POR TFO LIO
Ball State University College of Architecture and Planning
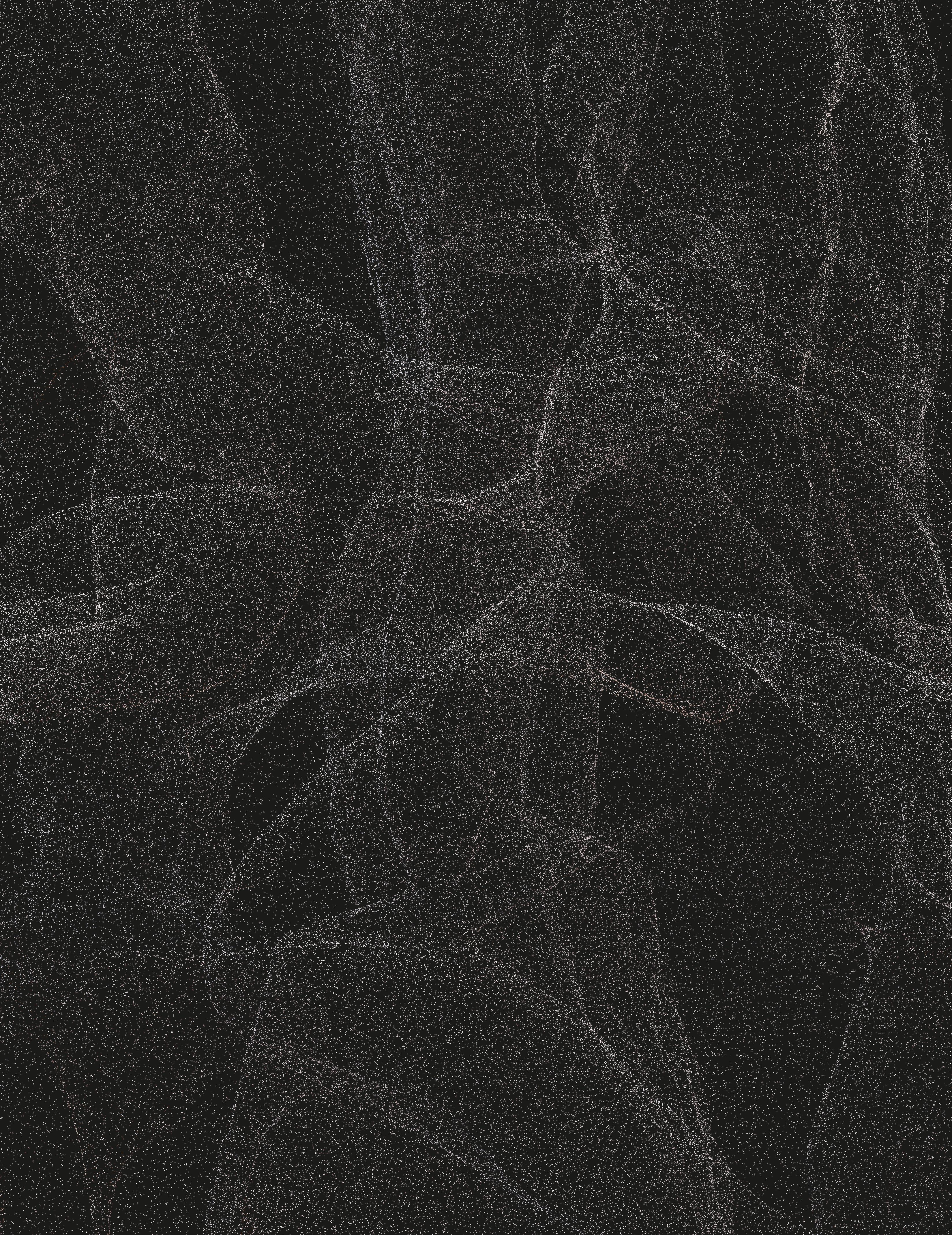
Architecture is like the framework of an art piece. Its function to supoport the art is crucial, but the design of the frame is what draws connections between the viewer and the art itself.
DAVID QUENBY
248-752-2769
djquenby@bsu.edu
quenbydj@gmail.com
865, Stoney Dr. South Lyon, MI, 48178
PERSONAL SKILLS
EDUCATION
HIGH SCHOOL
SOUTH LYON HIGH SCHOOL
September 2016 - May 2020
COLLEGE
BALL STATE UNIVERSITY
COLLEGE OF ARCHITECTURE AND PLANNING
August 2020 - Ongoing
EXPERIENCE
RETAIL
COURTESY CLERK @ KROGER
May 2020 - January 2021
PRODUCE @ KROGER
May 2021 - January 2023
COMPUTER SKILLS
DESIGN FABRICATION
3D PRINT LAB @ BSU
January 2023 - Ongoing
ACADEMIC STUDIO (iMADE) @ BSU
January 2023 - Ongoing
Working with studio teammates to create a memorable shelter for Muncie, IN. This studio has us going through the entire design process, pushing us to be able to design, develop, and fabricate that addresses the needs of the city.
NCBDS INSTALLATION @ BSU
Spring Semester of 2022
COMPETITIONS
Ball State University IHLA Finalist (Indiana Hardwood Lumber’s Association
Impact Competitions Skyrise 2022 Participant
Worked with students of different years within the College of Architecture and Planning to develop a funtional art installation for the National Conference on the Beginning Design Student, intended to hold poster boards and models created by students in the first and second year programs.
REFERENCES
Patrick Danahy: 240-498-7955 // patrick.danahy@bsu.edu
Sean Burns: 646-416-1956 // sfburns@bsu.edu
Cesar Cruz: 505-980-7804 // cacruz@bsu.edu
TABLE OF CONTENTS
IHLA Aviary Competition
Philadelphia Art Museum
Stereotomic & Tectonic Study
A Mass Collision Study
Visitor’s Center
1-6
7-10
11-14
15-20
IHLA Aviary Competition
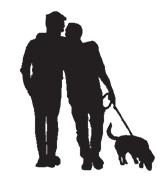


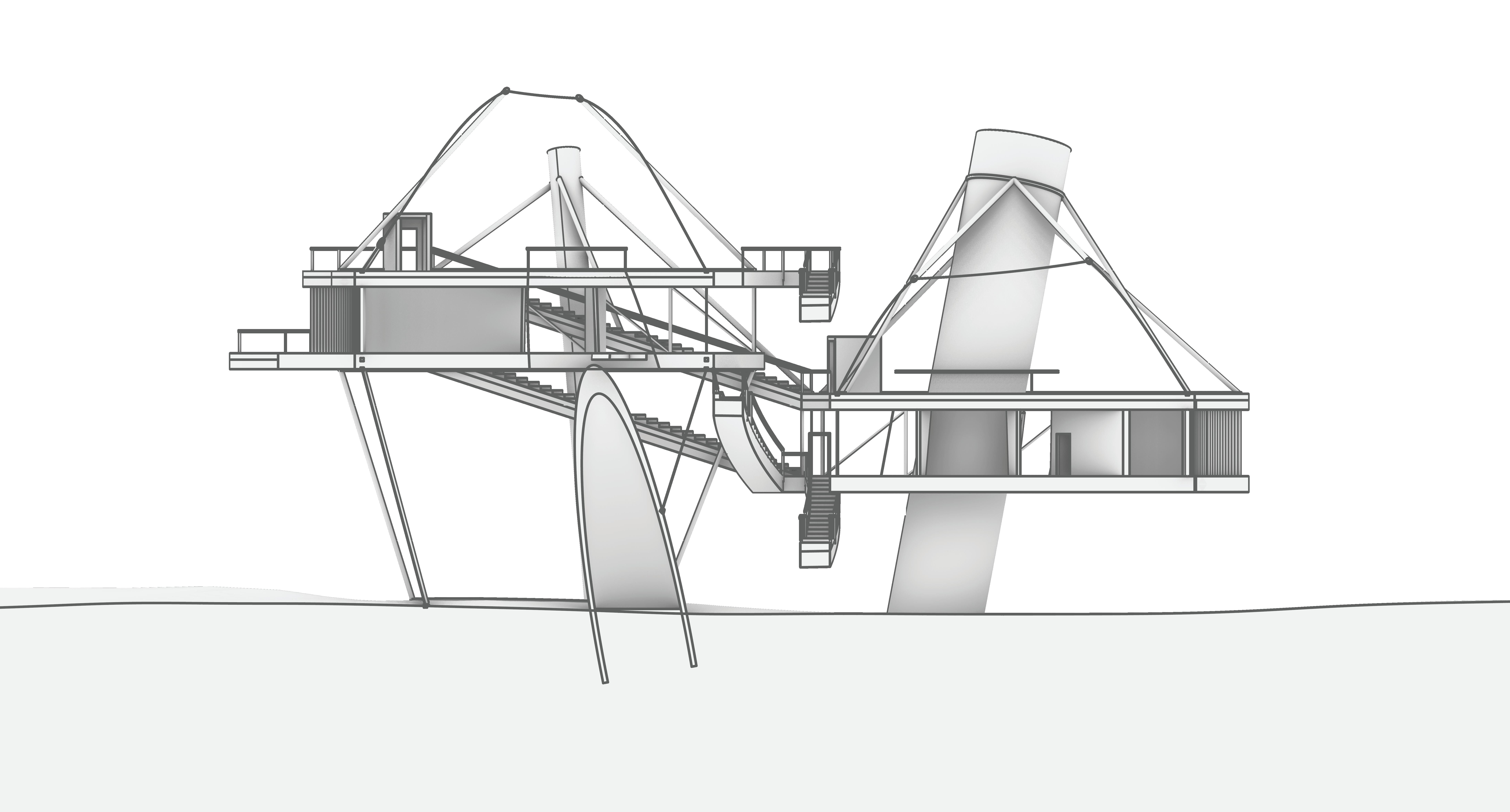
In light of this aviary project, I wanted to push the boundaries of what a building can do and what it means to the general public. By designing in such a way that the structure brings vistors up to the sky where birds fly, it was only natural to imagine. The building is split in two, nested in suspense at different elevations by large concrete columns leaving very little footprint on the site. This design choice also allows the structure to better blend with the surrounding context.
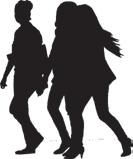



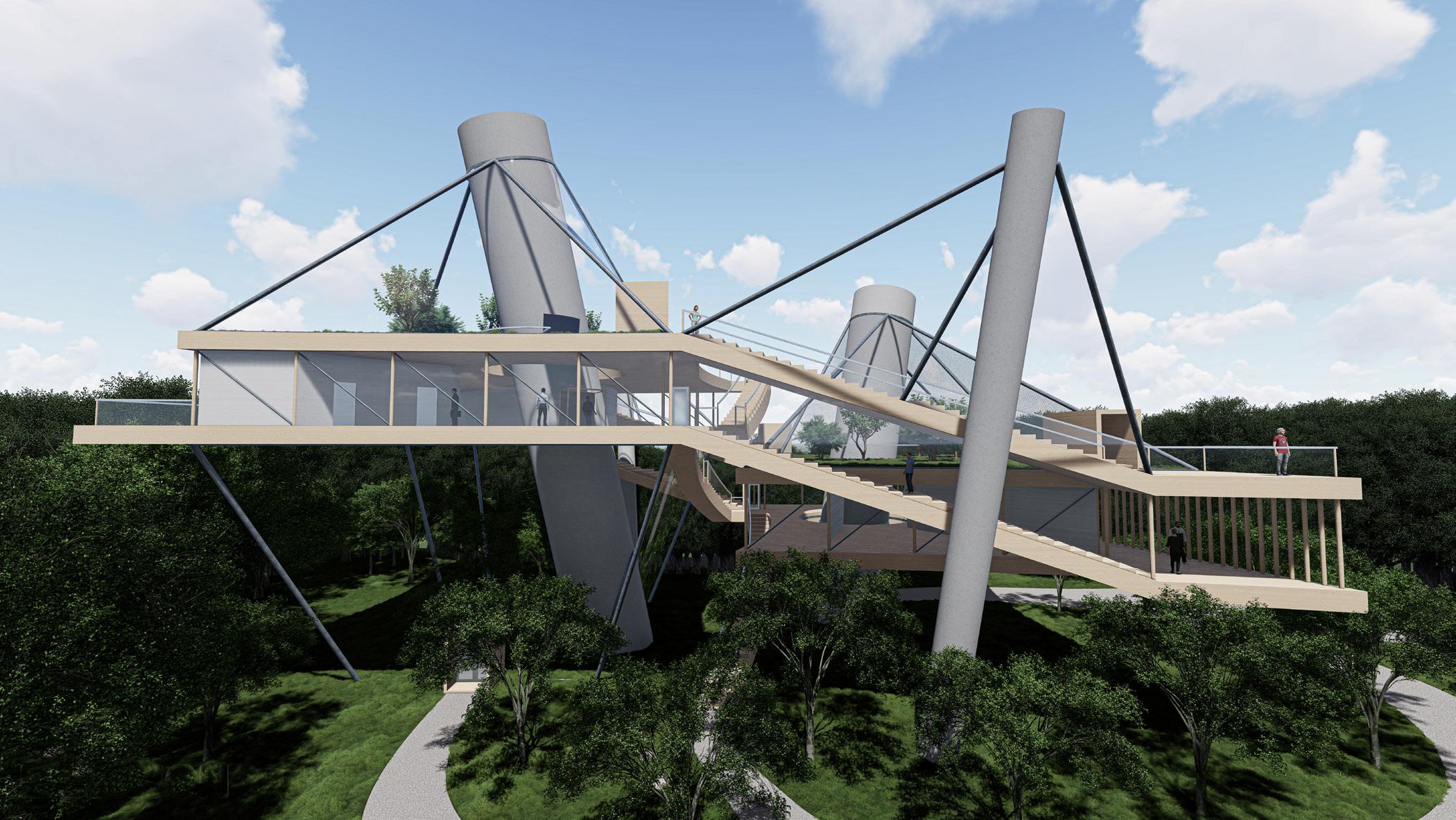
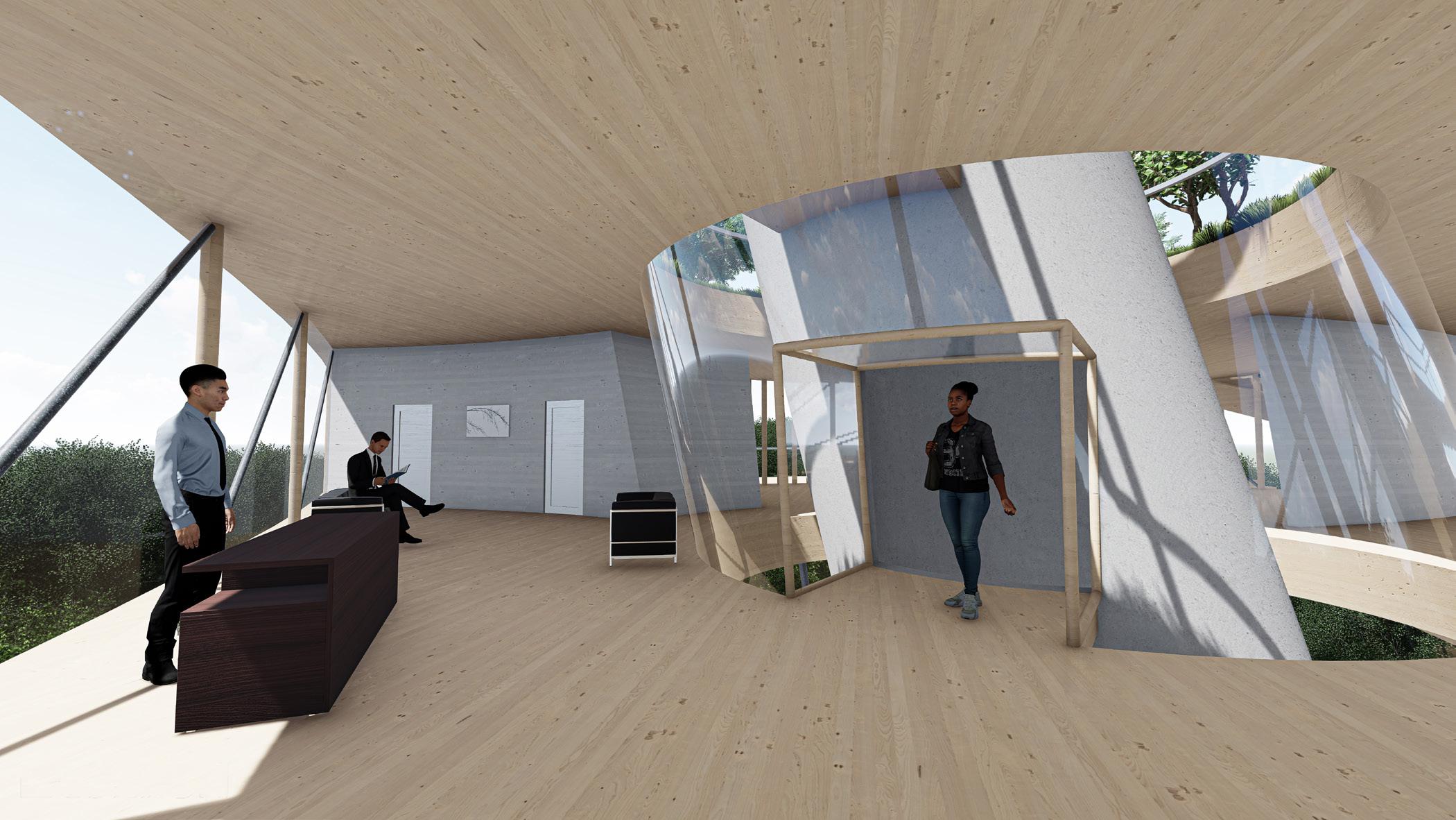
Philadelphia Art Museum
Philadelphia, PA
When designing this museum, it was about form finding through different means of operations and assesing certain pattern and edge conditions that gave the project depth and striking charactersitics. After that, function would be implemented into the space to help develop an understanding of flow and language between the exterior and interior, as well as to see how this project could come into existence. Material was then applied to bring the structure into context with its surrounding. Light stone massing was used to help connect the structure with surrounding government buildings and U-shaped roof tiles builds connections with the residents of Philadelphia as it is a commonly found throughout the area.

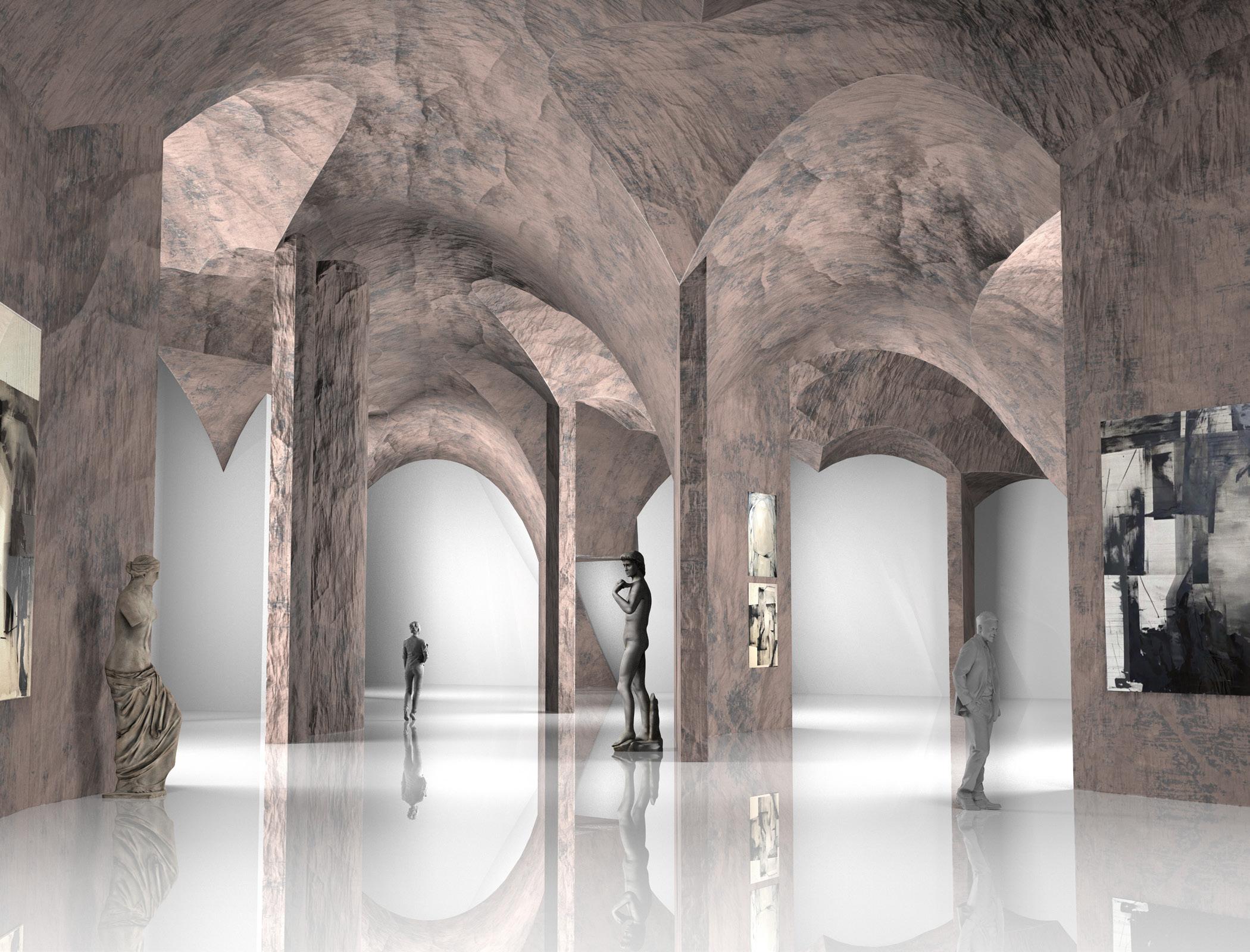
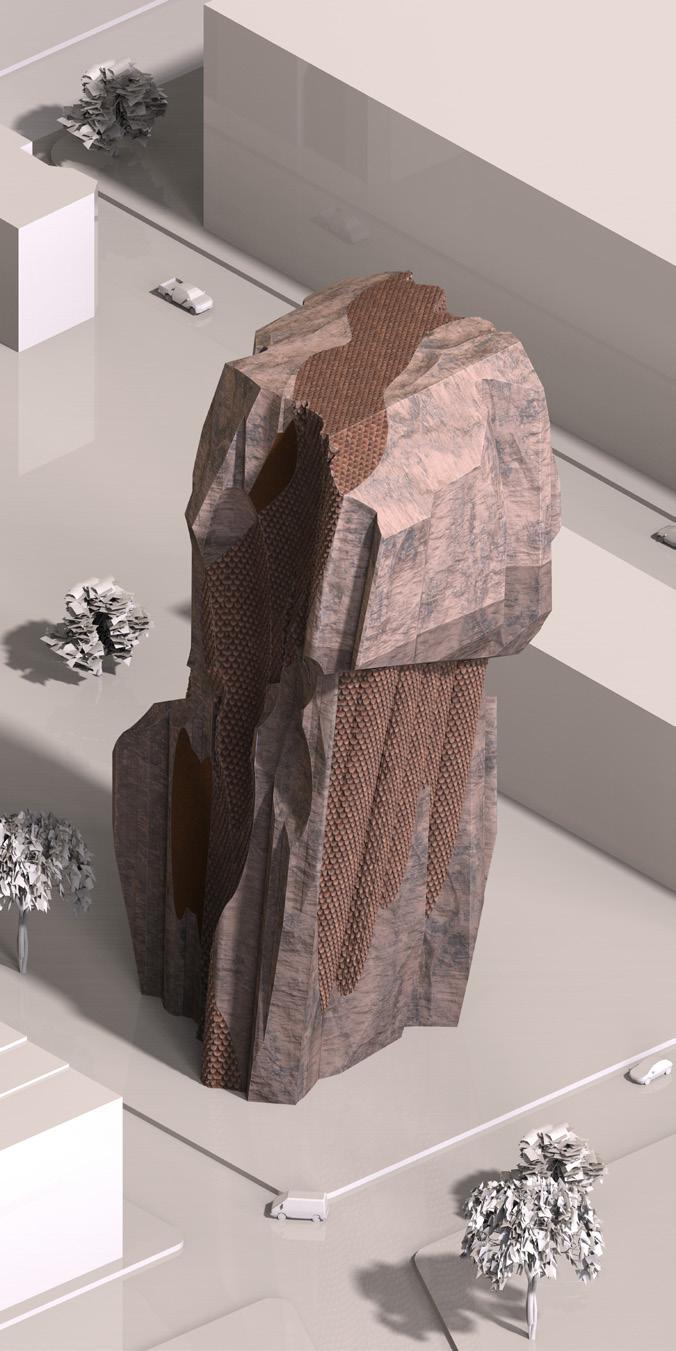
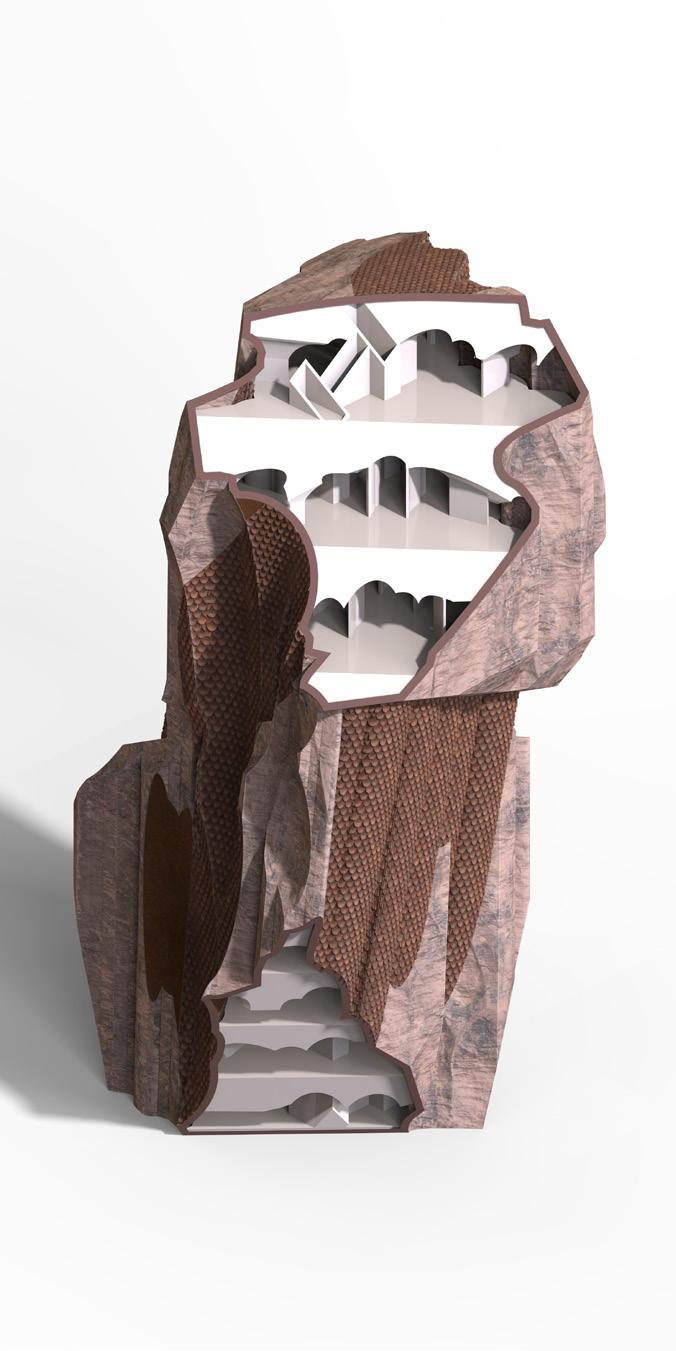
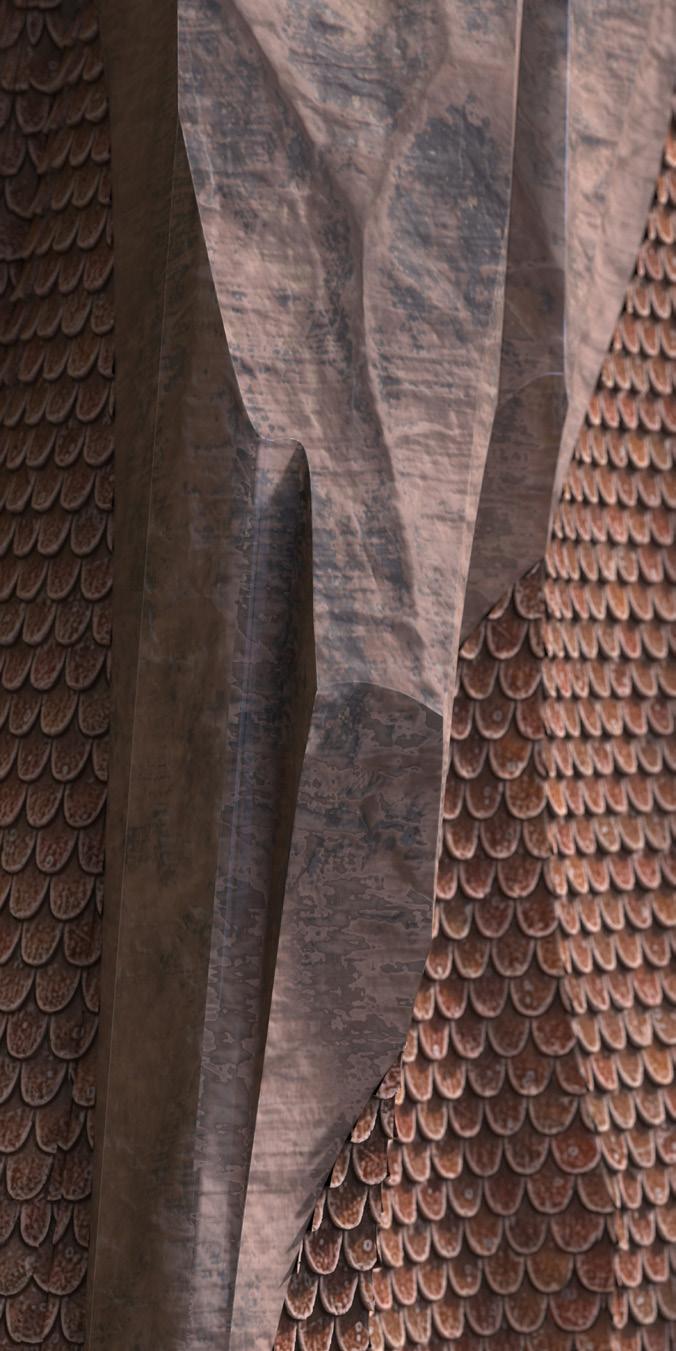
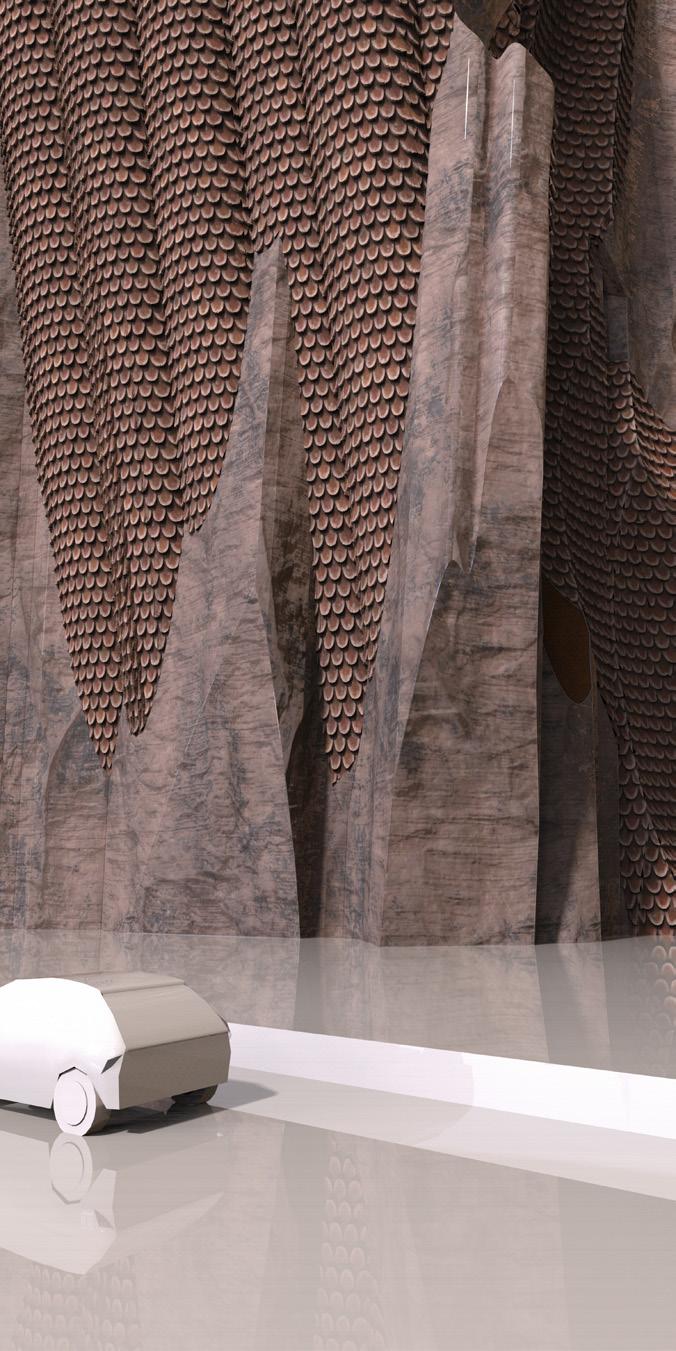
Upon breaking this project down to sections, the interior is defined by the vaulted ceilings which was derived from a boolean shape used on the exterior of the Museum’s form. This helps layout a path for visitors as they walk through these hallways as they can either choose to stay on the linear vaulted path, or walk down another intersecting path.
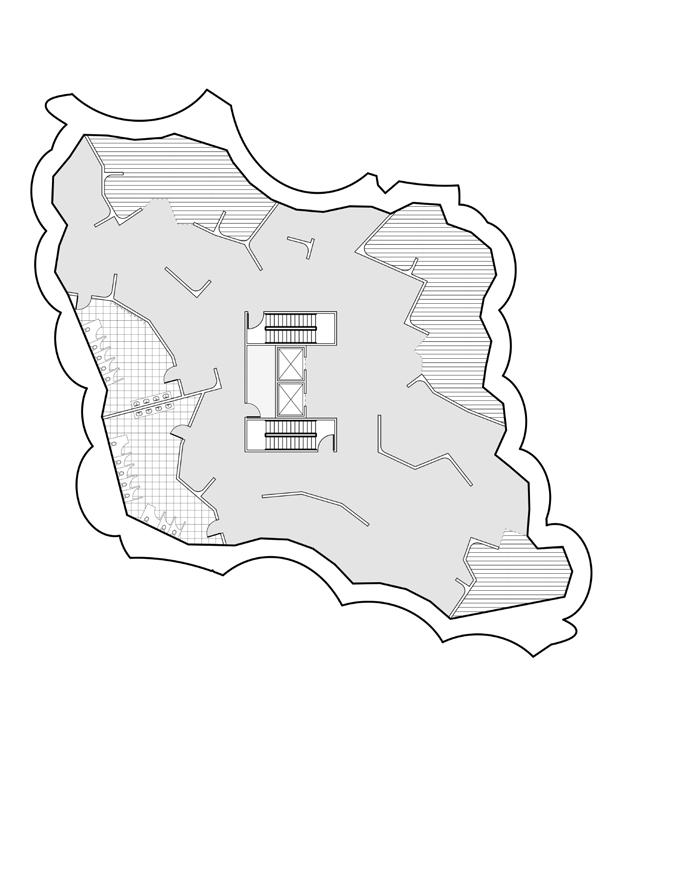
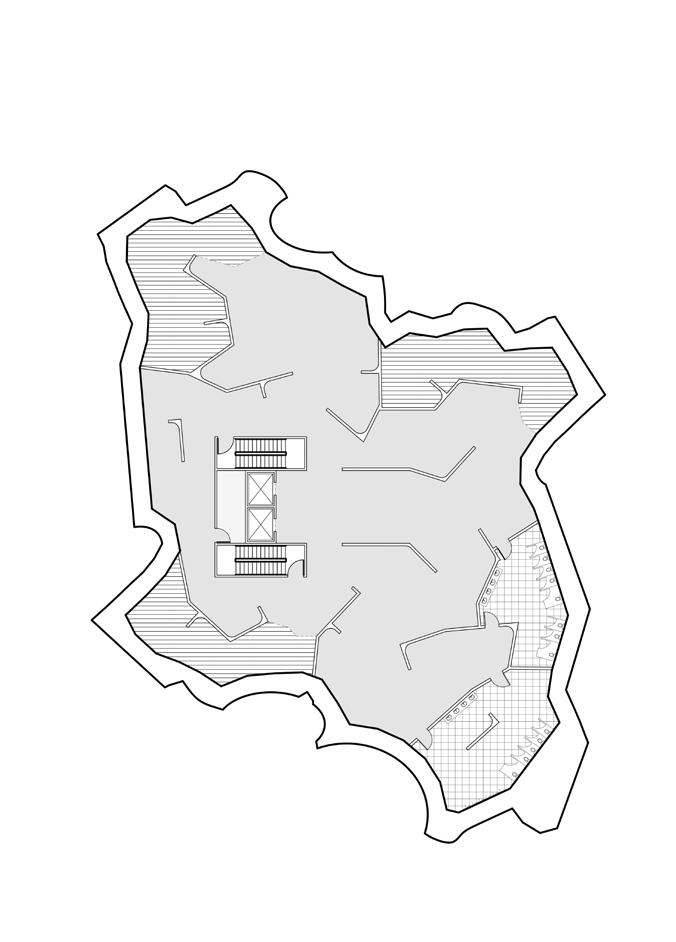
Tectonic Feature (Additive): Wood Dowels
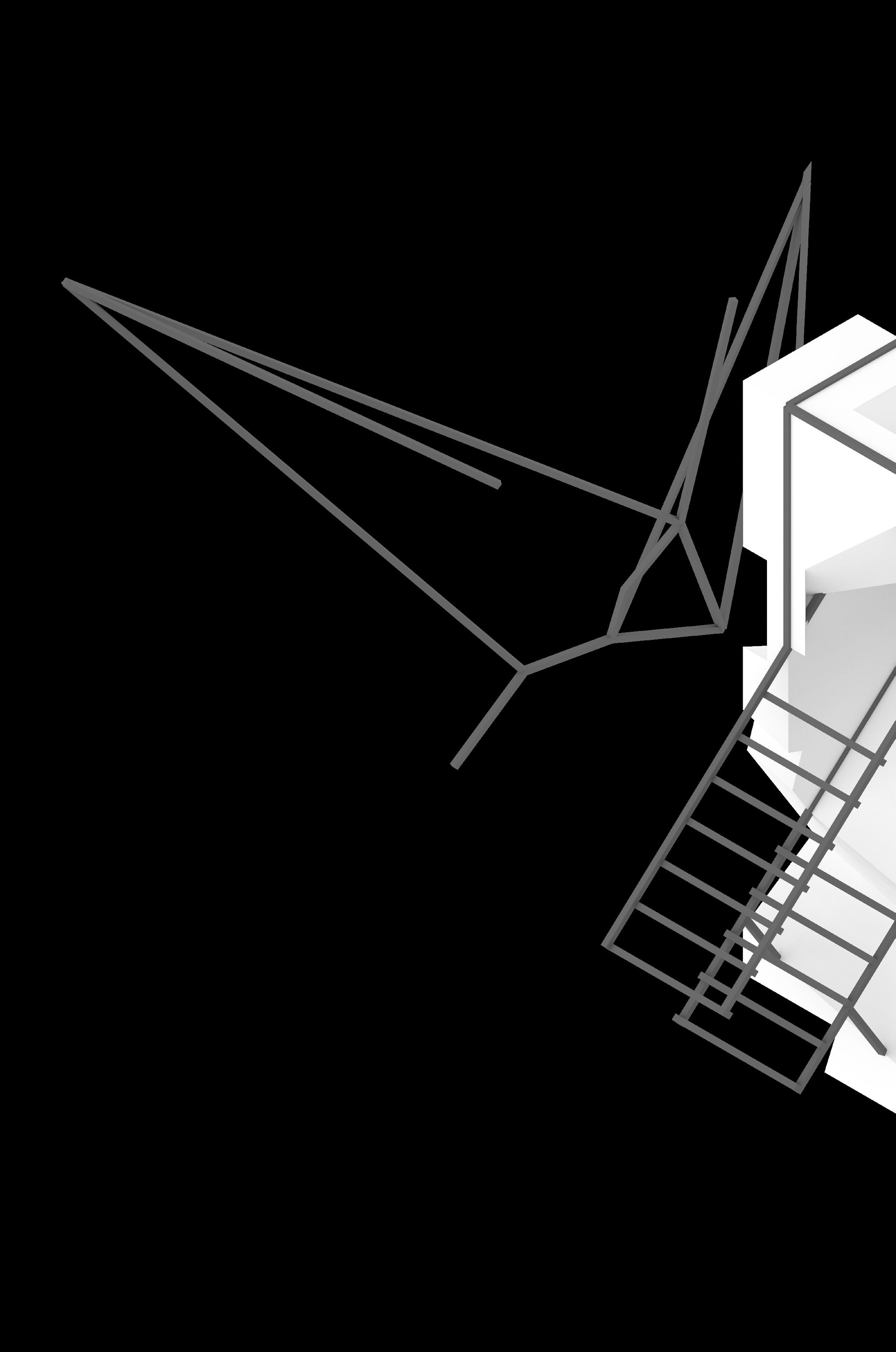
Stereotomic & Tectonic Study
Stereotomic Feature (Subtractive): Molded Plaster
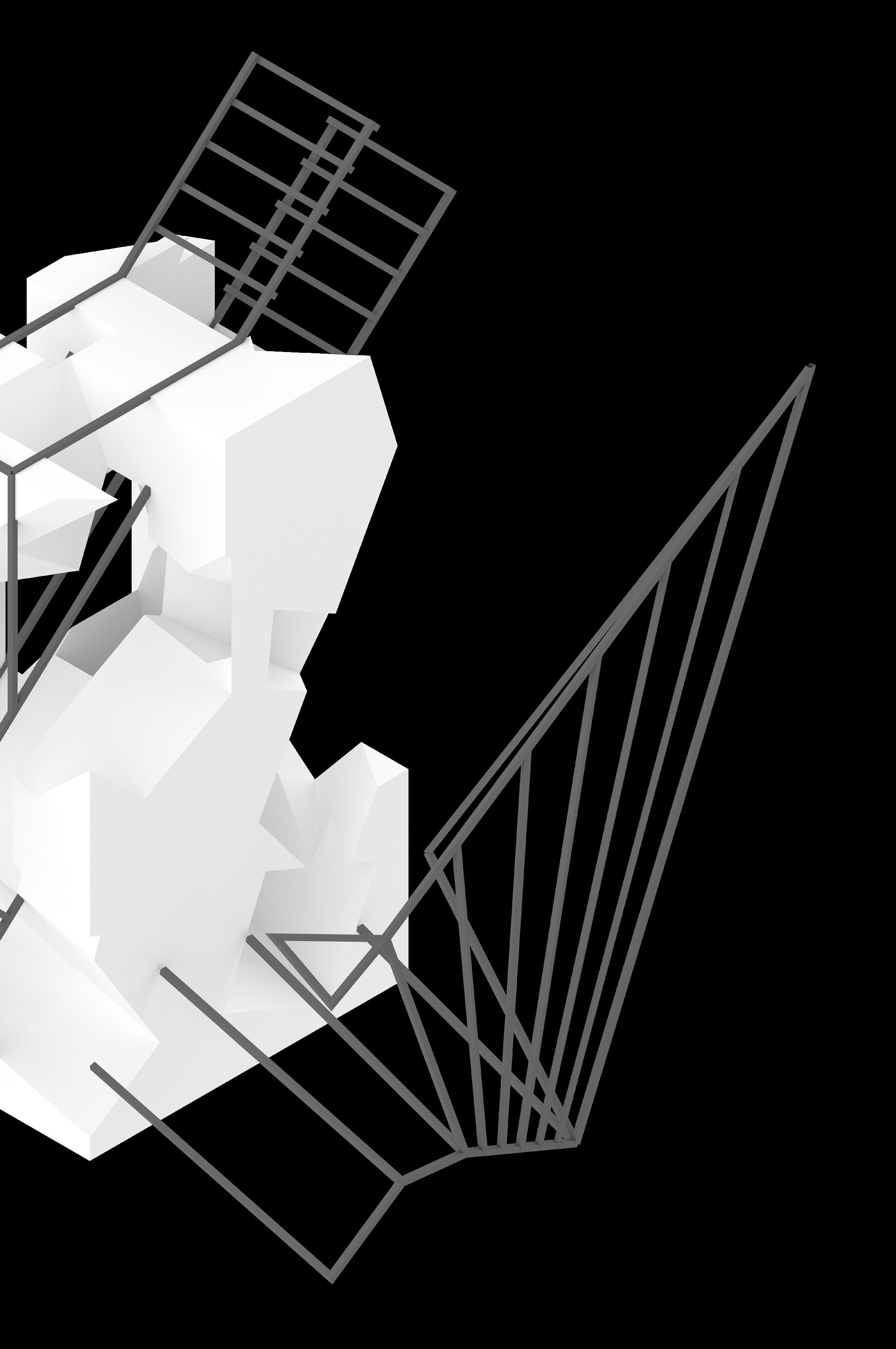
In this section cut, it can be seen how this large mass was once in the form of a box. The same box was then used over and over again at different scales and angles to develop interior spaces by constantly subtracting it from the larger mass. Tectonic features are then added to the subtracted spaces in order to extend the form’s language beyond itself.
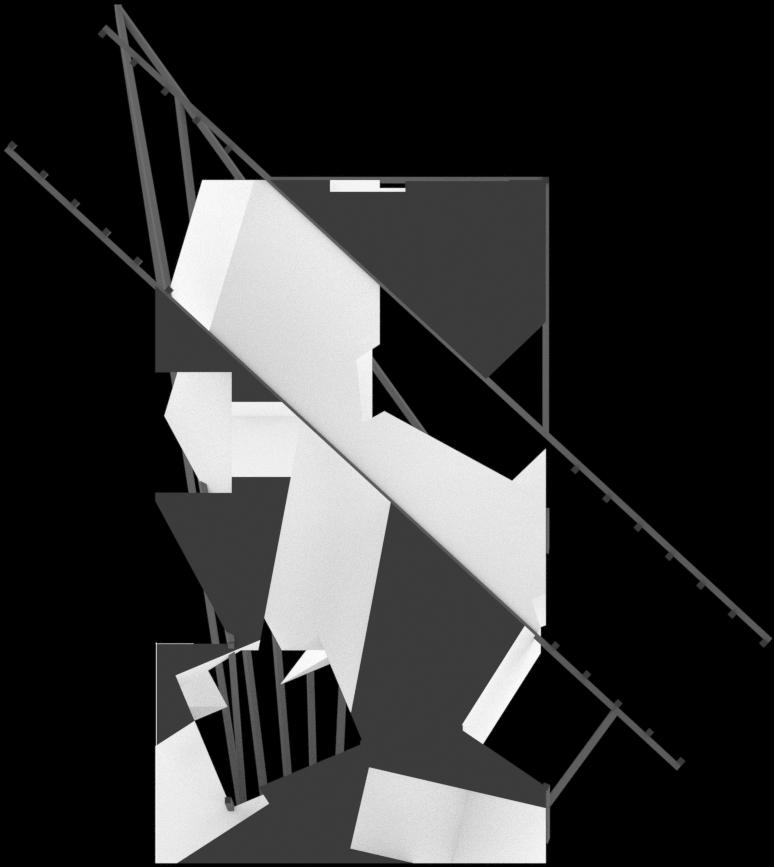
In this other section cut, the tectonic features stray away from the stereotomic mass, as they do not always need to be bound to the subtracted spaces. The form of these additive features have also been slightly altered. Rather than following a box shaped pattern like the mass itself, the section cut revealed triangular shapes, leading to the development of triangular tectonic features.
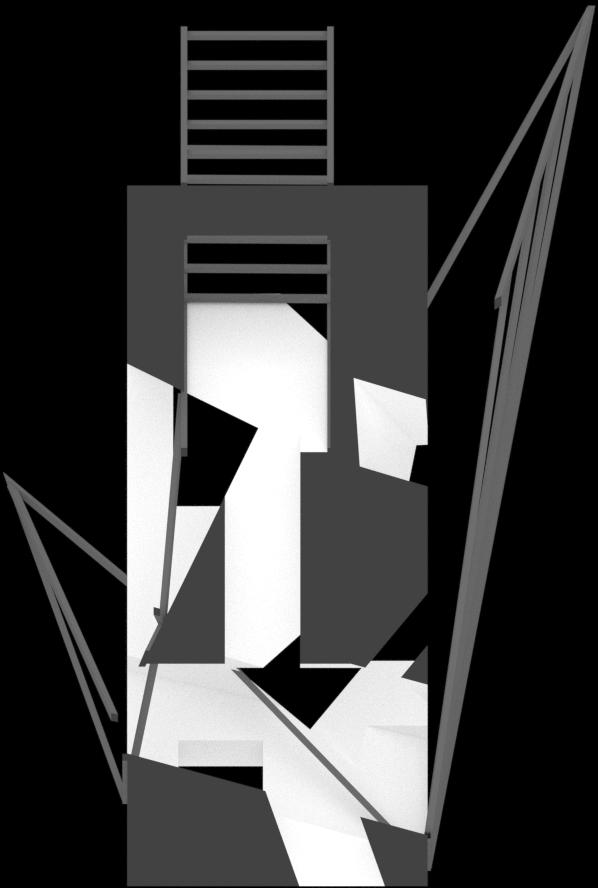
A Mass Collision Study
Kilgore Avenue, Muncie, IN
This project has had a few interesting contraints tied within the brief. Initially, an existing billboard of our choosing had to be broken down by part and form and must be expanded upon in a similar fashion. However, this development must also reach the same height as the existing billboard and must include a public, semi-private, and private spaces for visitors / residences. Thus, a collision of parts and rectilinear forms came together to join and separate these spaces.
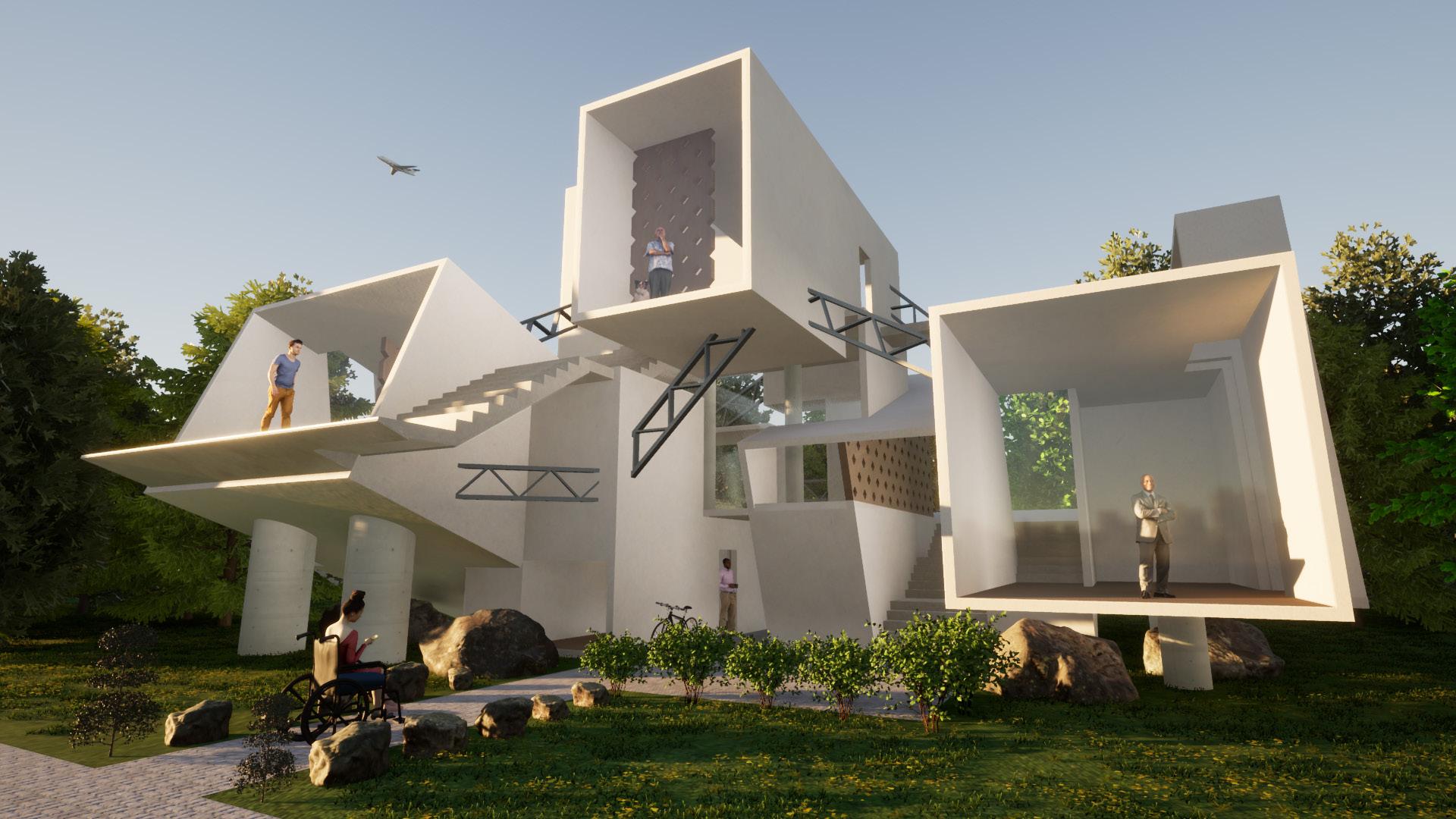
Floor #1
Floor #2
Floor #3
Front-Facing Axonometric
Back-Facing Axonometric
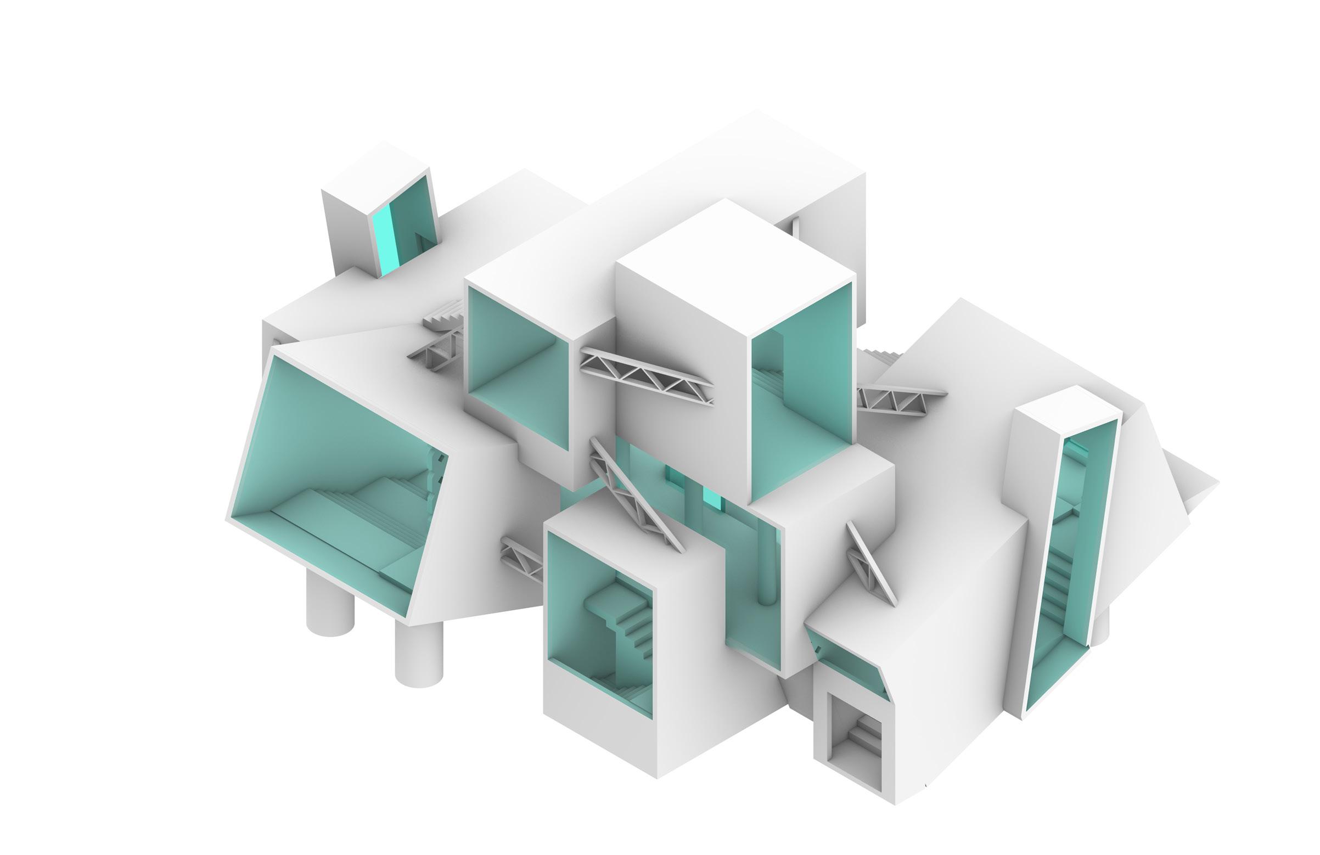
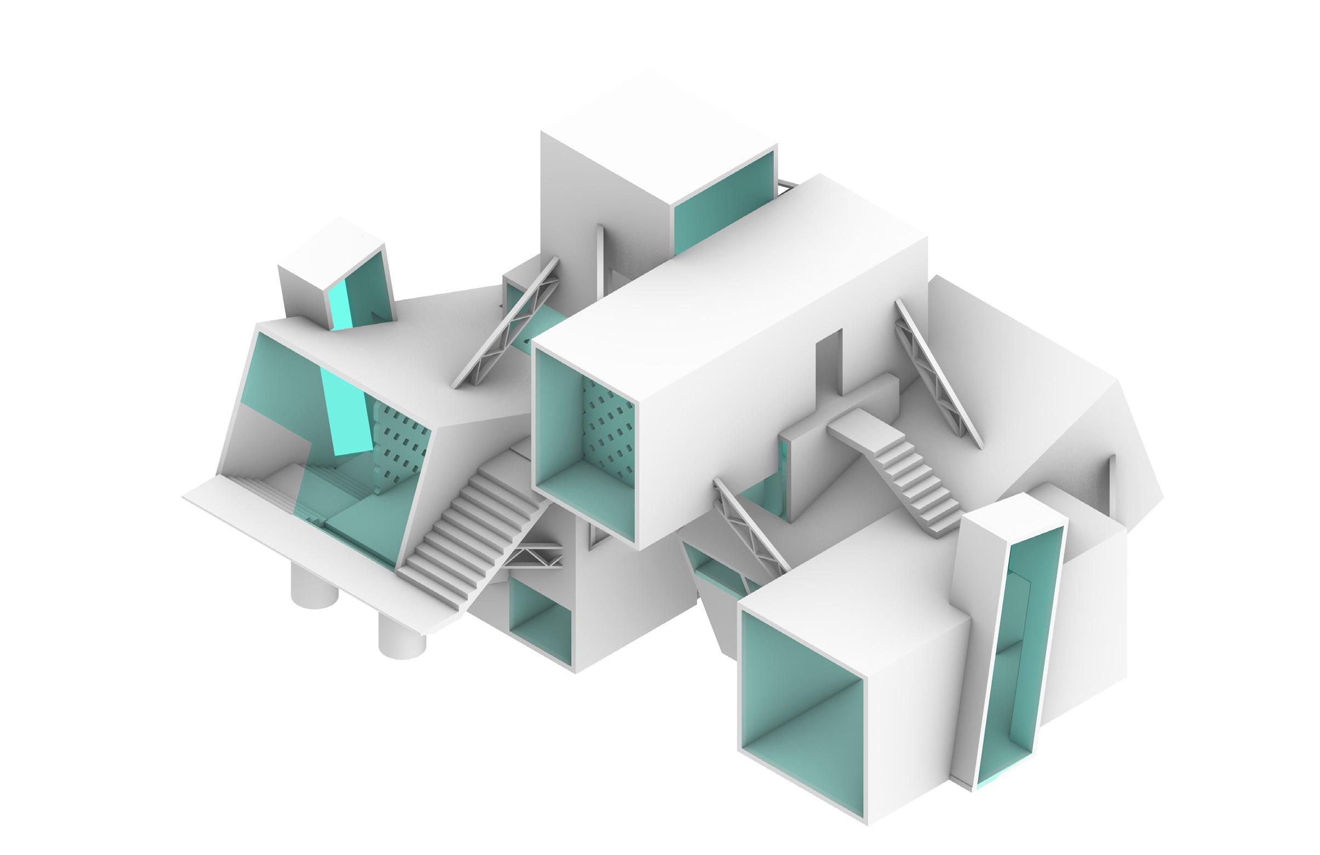
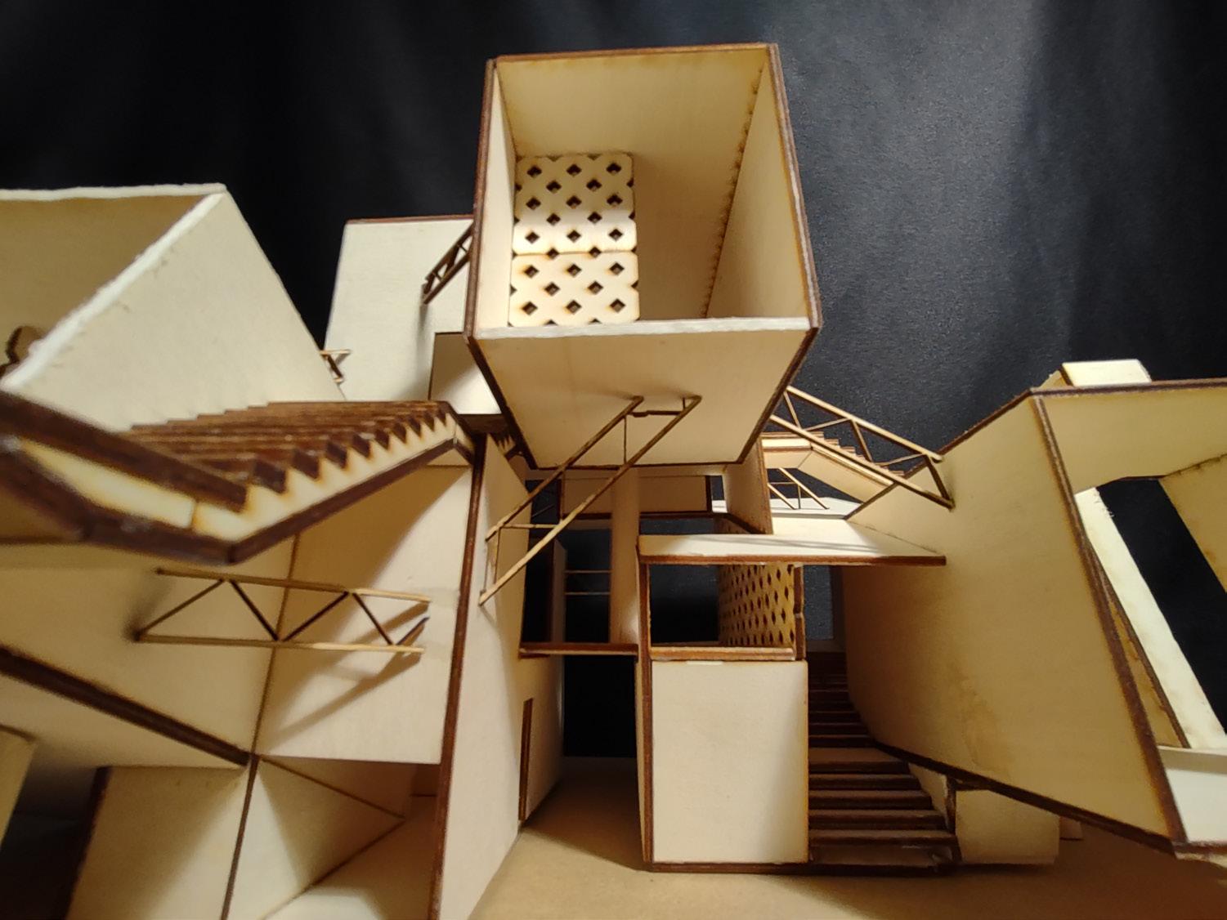
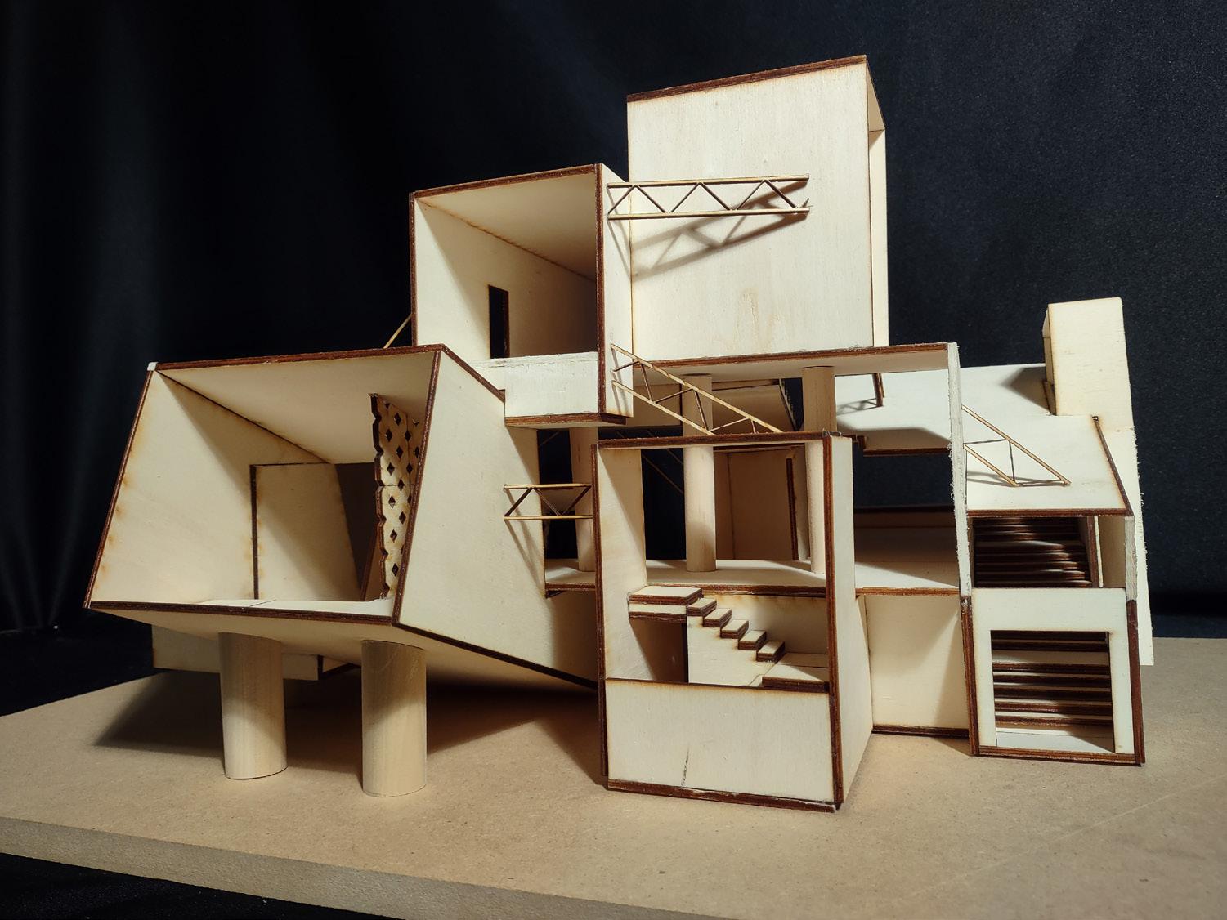
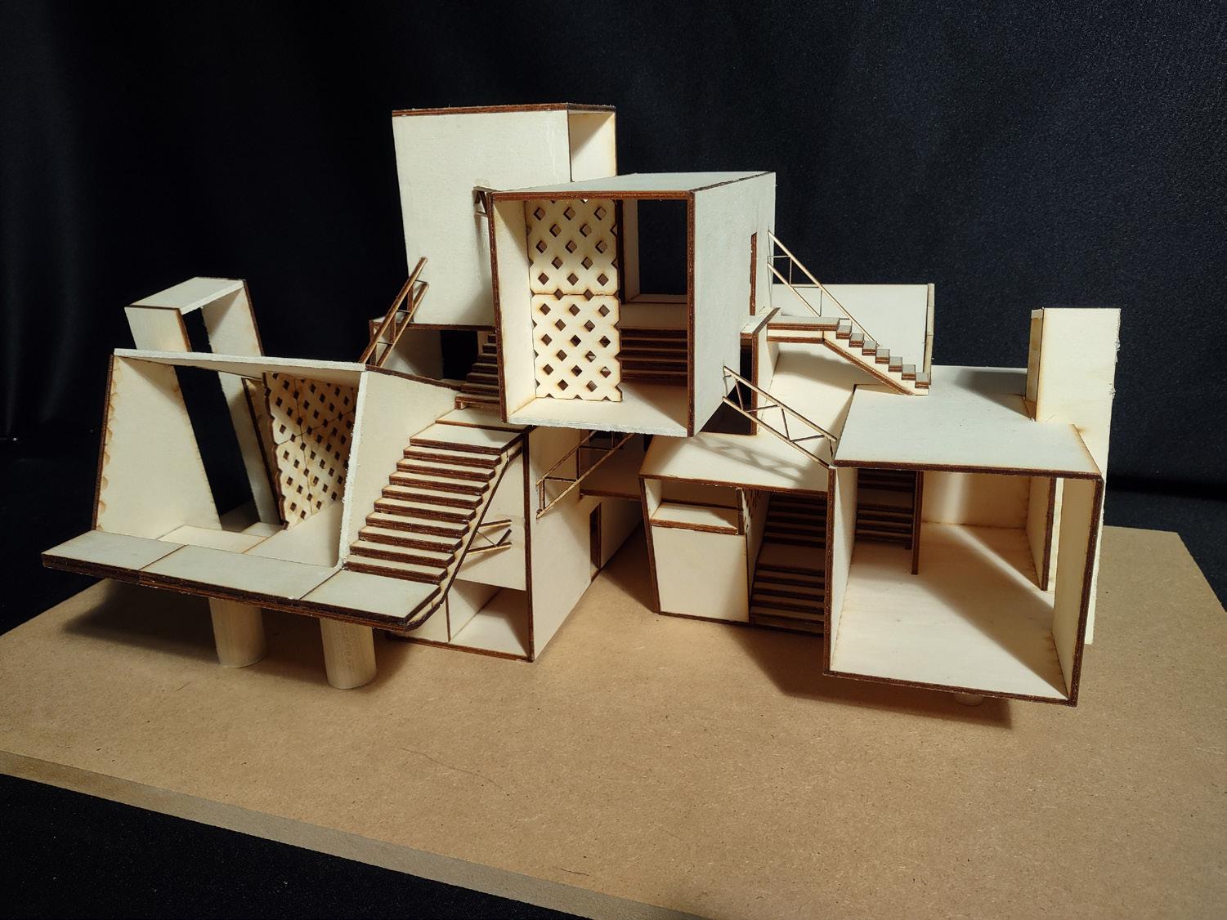
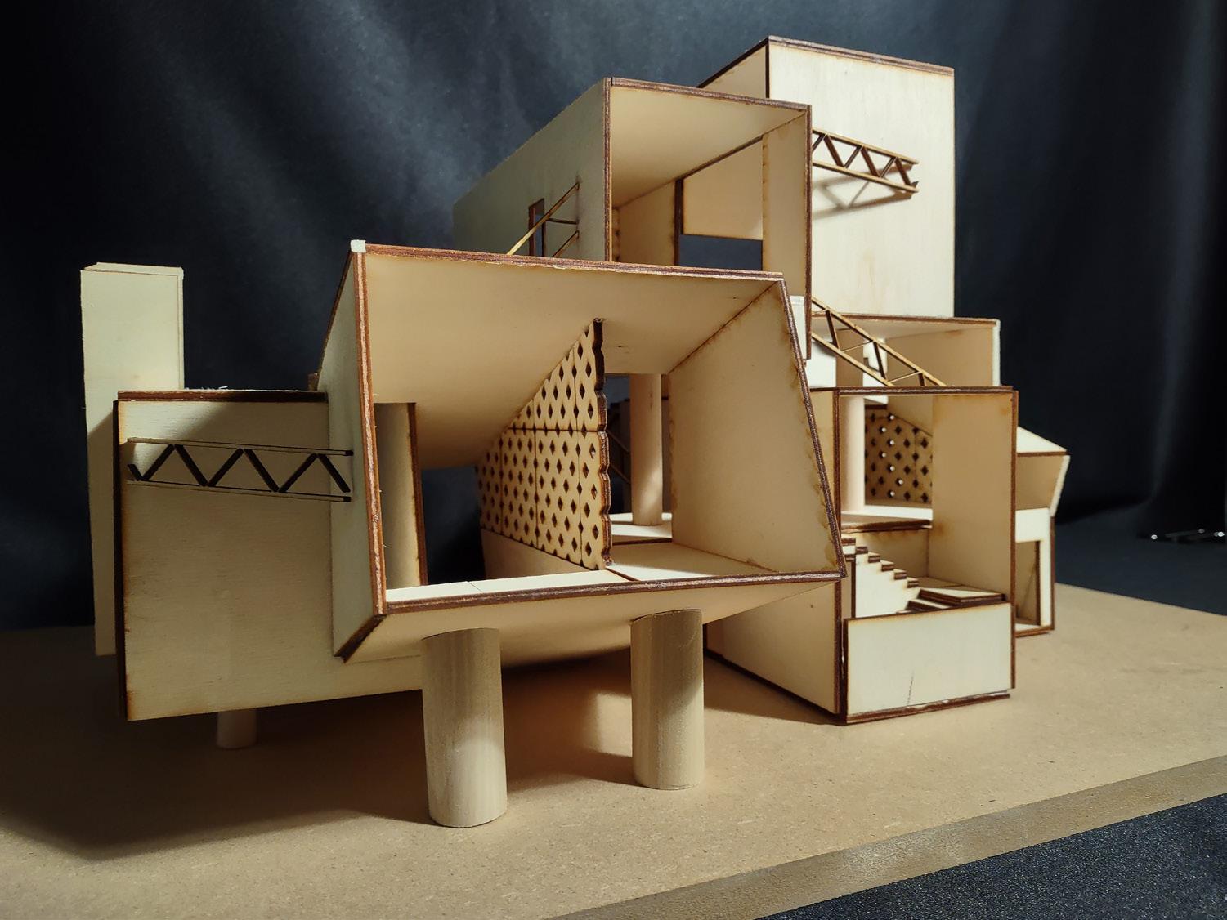
Visitor’s Center
Newfields, IN
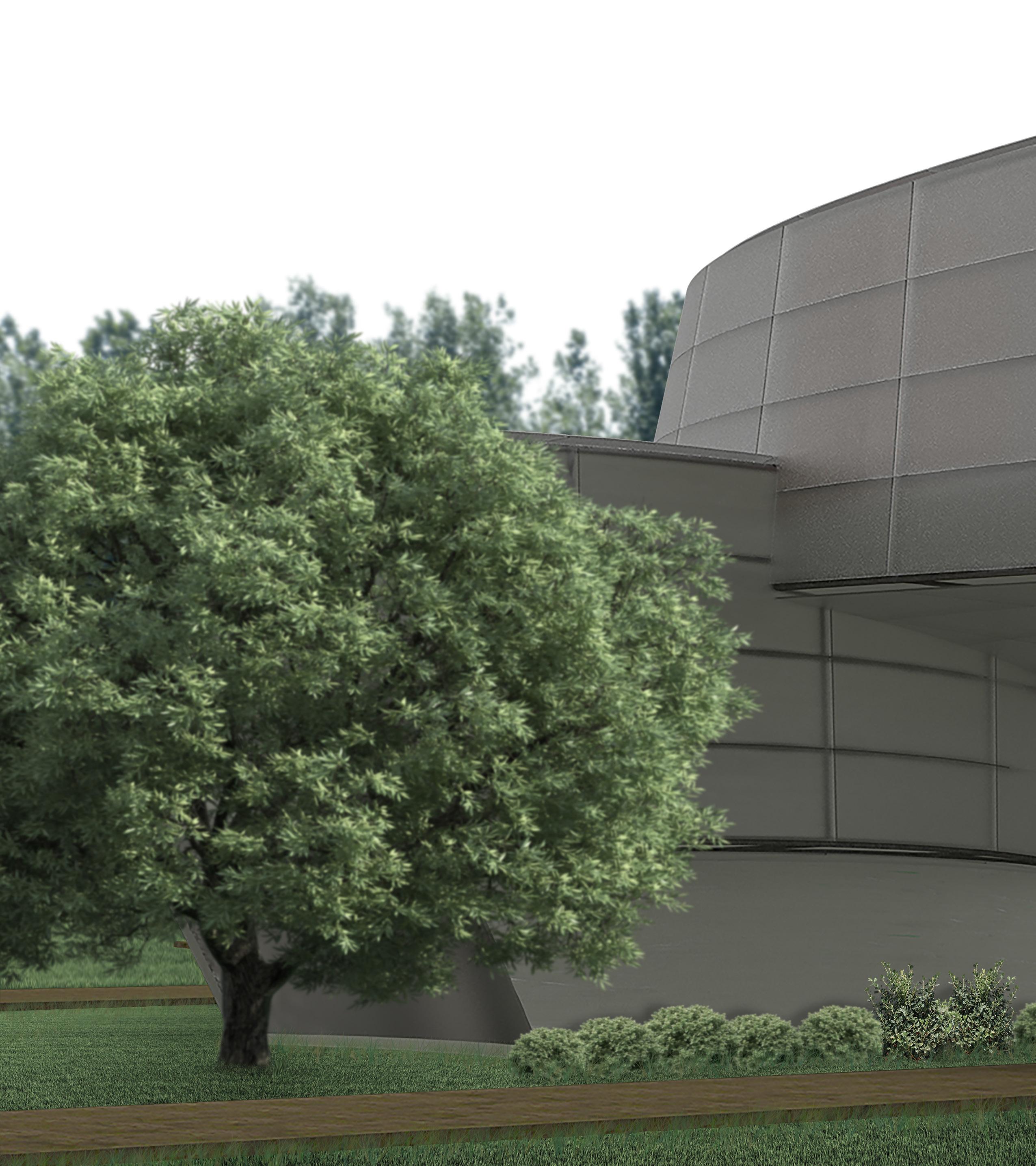
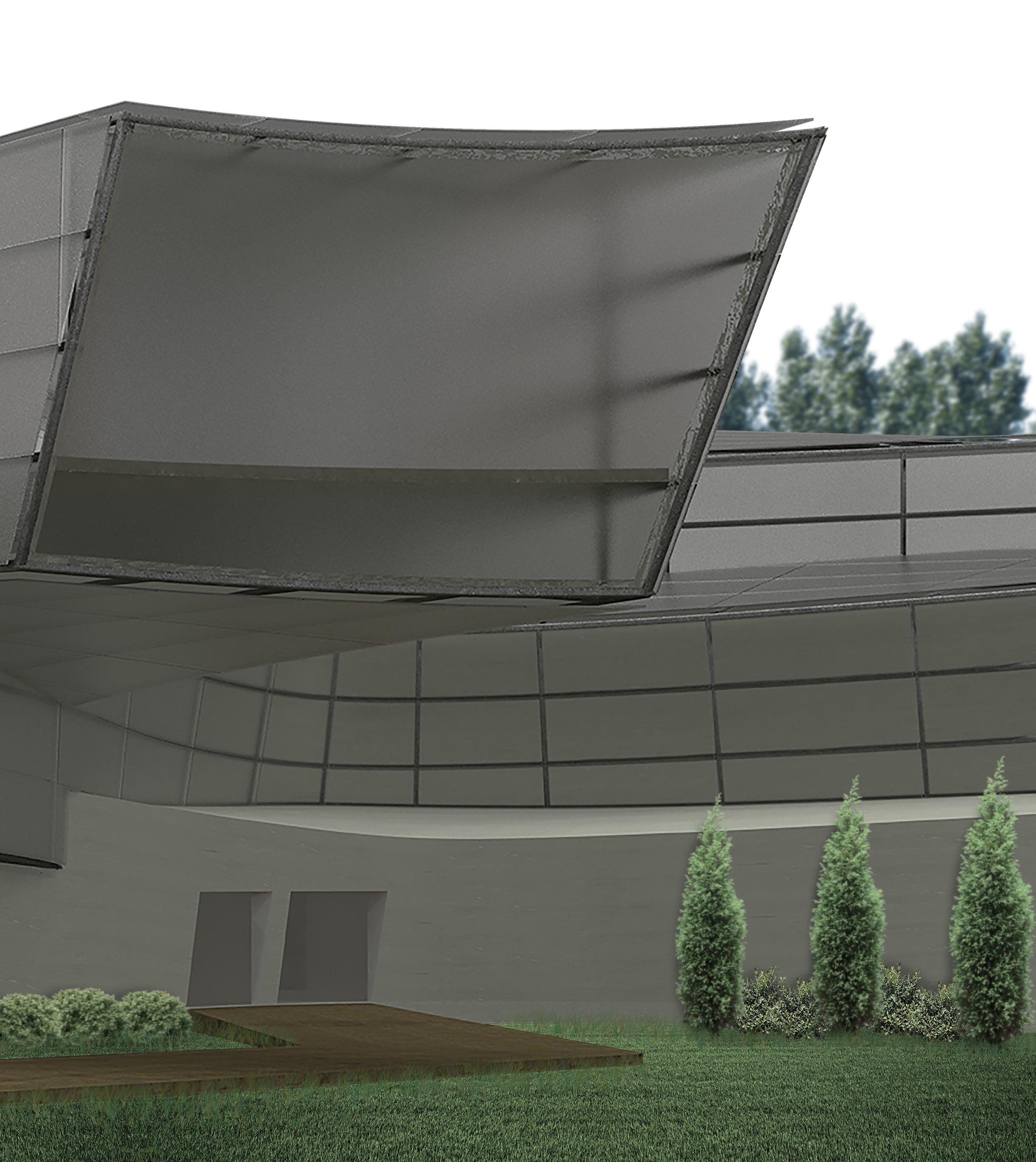
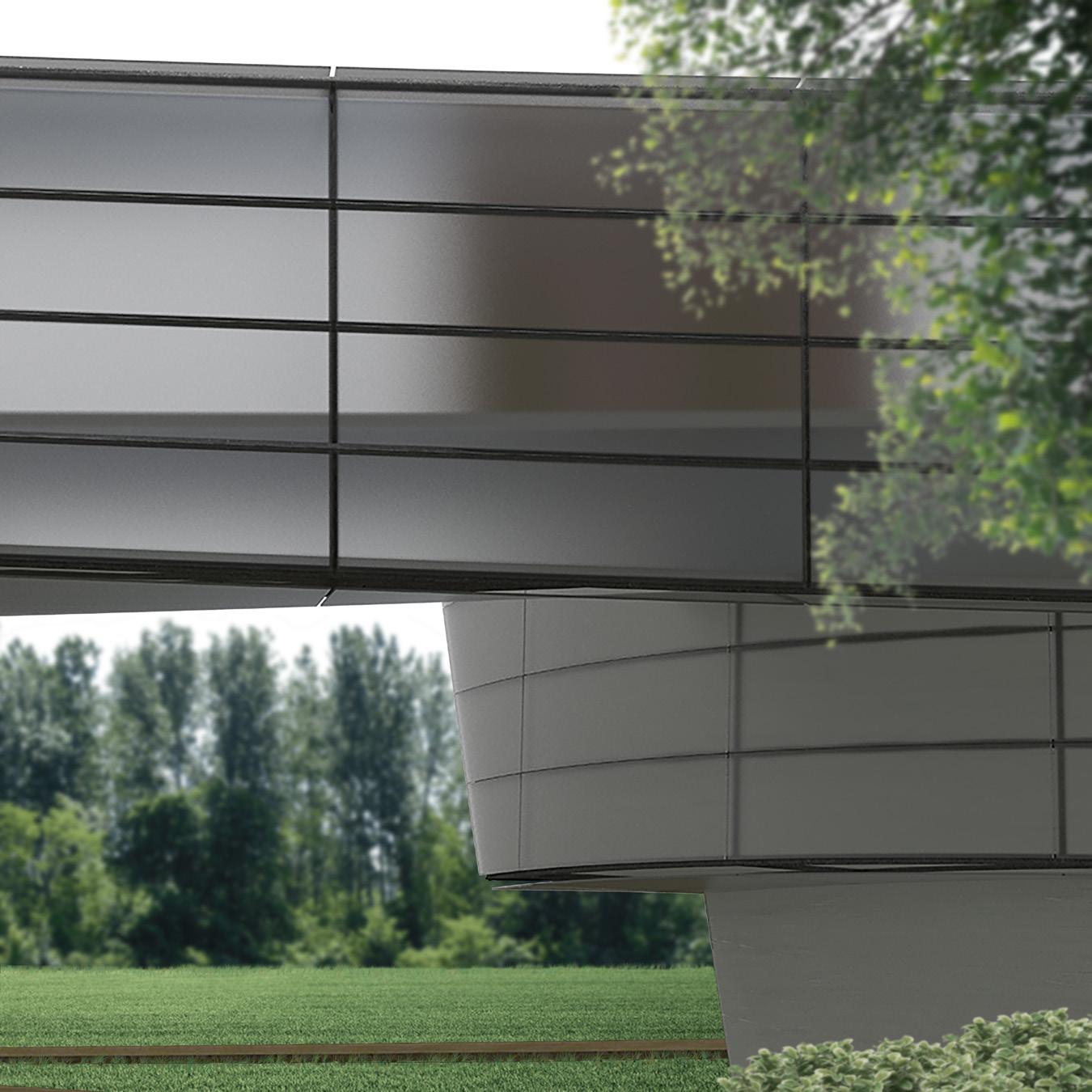
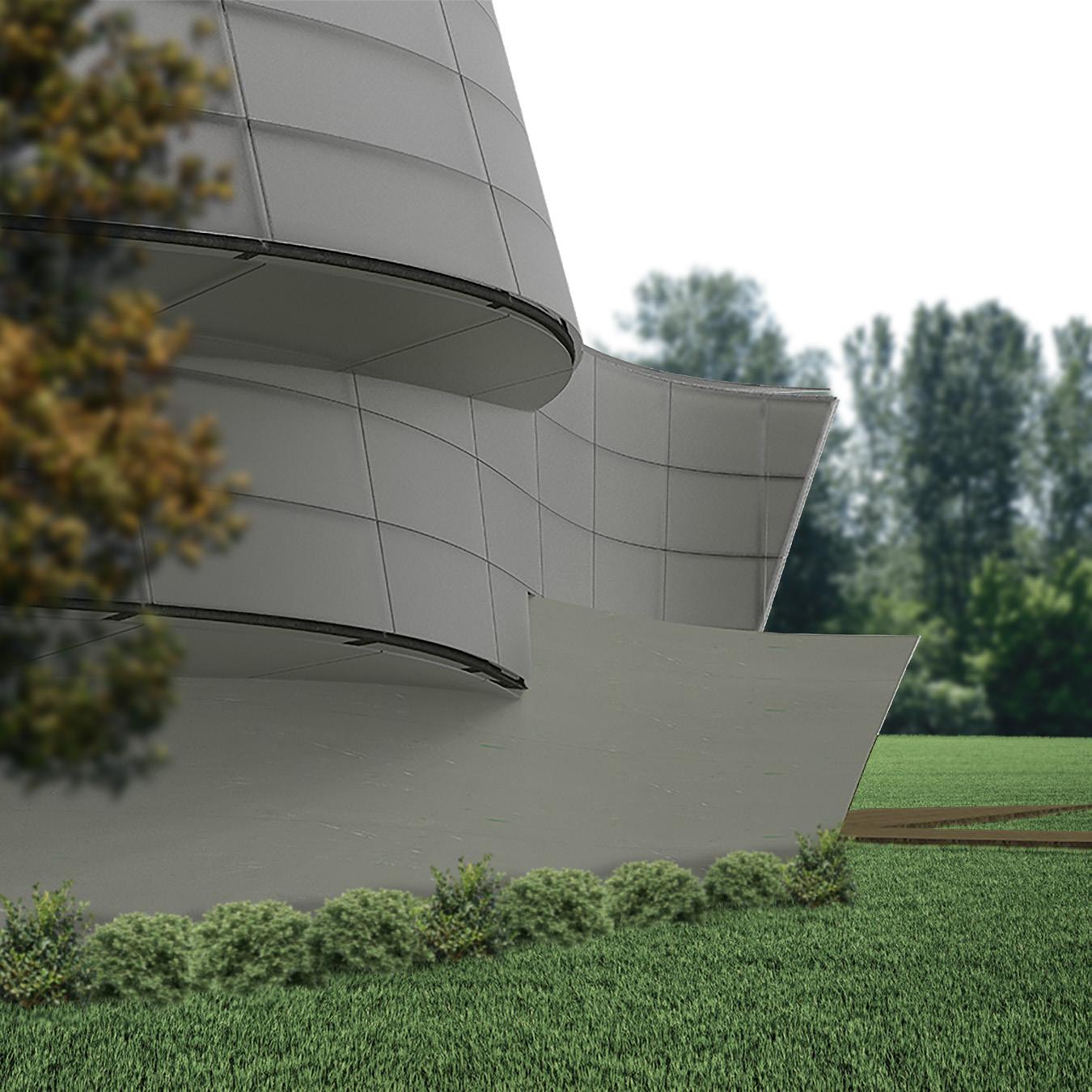
In the development of the visitor’s center, the Grasshopper plugin built within Rhino was used to create the initial geometry as well as the panel systems on the outside of the structure. The base form is all concrete, ensuring stable foundation and function as it is where all major systems are located. As vistor’s progress upwards to the second floor, they are surrounded by glass panels that offers views of the surrounding forest.

THANK YOU!


