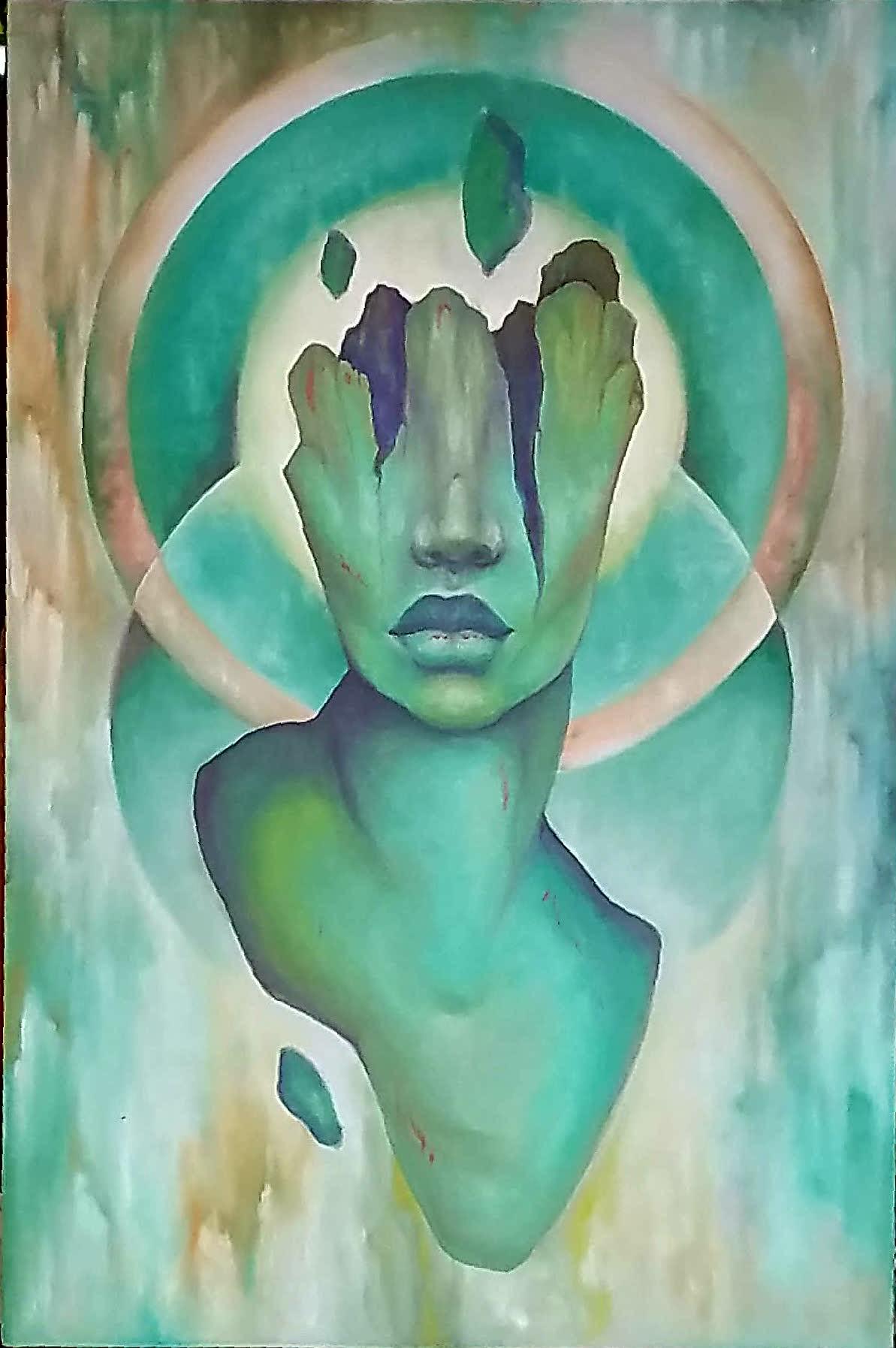

Welcome
Welcome To My Portfolio
I am currently studying architecture at the University of Nebraska-Lincoln, I feel very comfortable at this institution and I know it is a privilege to be here. In this portfolio you will find information about my evolution and performance within my studio based classes. Right here, you will be able to find academic information, jobs, exhibitions in class, tasks carried out, my experiences and learning of the activities carried out for my studies.
About Me
David Ortiz
Architecture
Email: david.ortizdelatorre@outlook.com
Phone: +1 (402) 508-6500
Education
2014-2018 2018-2023

South Sioux City High School.=
University of Nebraska - Lincoln
Experience
Arroyo Roofing Internshi
June 2020 - August 2020
My closest experience with architecture has been my summer job at arroyo roofing. I was in charge of measuring roofs, delivering materials to the construction sites, and getting estimates ready.
Hobbies
Soccer
Even though I do not watch soccer as much as I used to. I still like to play soccer in my free time.
Art
I love art exhibitions and this is where I find most of my inspiration for all my design ideas.
Paintball
One of my biggest passion is paintball, and I love to play in big groups or just shoot some targets by myself once in a while.
Awards
Language
Spanish
English
Skills
Siouxland Home builders Association scholarship
Gold Honour Student at South Sioux City High School
2018 2017 2017
Employee of the Month at Walmart
Rhino Adobe Products
I'm very proficient in Rhino 6, and most of its expansions like grasshopper, Lumion, and V-ray.
I'm very proficient in InDesign, illustrator and Photoshop. I know how to retouch pictures, create renders, and much more.
Revit
I'm familiar with Revit, and I'm always learning new things with this software. I feel very comfortable with it.
Delatorre Montessori School
ARCH 211
This project was designed during my first semester of my second year in architecture school. It aims to re-think how schools are designed. It merges an art gallery and a Montessori school. Always shooting for a seamless transition between the exterior to the interior. The artist showing it's art during that semester is given a studio space next to the school, and the art is displayed in the inner courtyard at the school. The artist gets to work closely with the students that have an artistic interest.

DESIGN
The circular design is meant to break from the usual box looking architecture. It is also the most efficient way to create a seamless transition from one room to the other or the from the outdoors to the indoors. The inner courtyard invites nature and sunlight to come in. Tactility is an important thing in this project so everything is purposely given a texture. The art rocky, the floor is white brick, and even the windows have a layer of a very thin mesh around it.


The reason for why I chose to do a circle was to break away from the traditional buildings. I wanted to explore my abilities, and decided that curves add complexity yet keep it elegant and simple.

The Inner Courtyard will host the art made by the artist and the students. On the North and East side of the circle I added classrooms while the South has a kitchen/dinning rea, and the west side has a pottery room. Nature is brought into the inner courtyard to connect it to the outdoors, and cater to the senses.
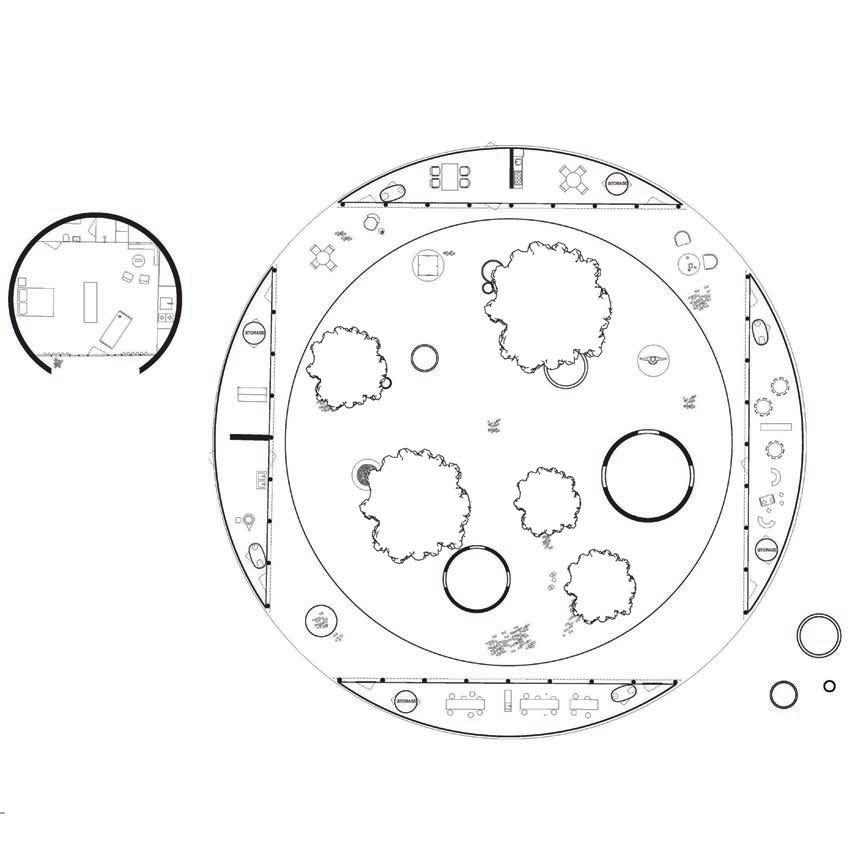
Homeless Assistance Center +1
ARCH 310
MISSION STATEMENT:
This project is meant to provide a path out of homelessness to societal independence by supporting the residents' mental health and by encouraging a strong community.

ARCHITECTURAL DESIGN SUPPORTS
The architectural design supports the mission statement in three major components: intentional use of orange materials, the connection of spaces with the curved chair, transparent glass walls separating the courtyard from interior space. Our glass walls allow the residents to look into the courtyard and classrooms, and see others engaging in healthy behaviours, painted columns attract the user towards the counselling center, and the curved chairs connect the spaces that specifically promote mental health.

Building's Structure Explode Axon

I chose to design a courtyard as our plus one space. It supports our mission by providing a space where residents can improve their mental health by exercising, visiting with other residents, and spending time outdoors. The courtyard also dictates our circulation. Additionally, the diagonal pathway through the courtyard directs residents from the dining center to the counselling office. We implemented our orange chairs in the courtyard to further the idea of orange in spaces that improve mental health.
First Level Plan


Second Level Plan




Lyceum
Fellowship Program
ARCH 311
The intent of this project is to create the Komorebi effect. This way, the building also relates and blends in with its natural surroundings, which for the most part is fairly significant. I mainly play with light and materiality. I want to make use of wood and glass to mostly give a unique texture and dimension to the project, generating not only meticulous work but also a fairly aesthetic aspect. The plan is to design very bright and inspiring environments. Light brings an emotional value to architecture, creating experiences for those who enjoy the spaces. For what concerns the experiential side of this structure I use the word Komorebi which is a Japanese expression and it speaks of the effect of light that channels through tree canopies in a light breeze, creating a kind of enchanted, enthusiastic environment underneath, transient and ever-changing.

INTENT
The purpose of this project was to create a 1,500 square foot event pavilion near or inside the Governor Ames Estate footprint to have a unique interaction with the intended environment and provide a platform for community, family gatherings, and festivities attracting new and frequent guests to the Ames Estate.




LOCATION

Governor Ames Estate lies in the center of the tightly developed village of North Easton, Massachusetts.



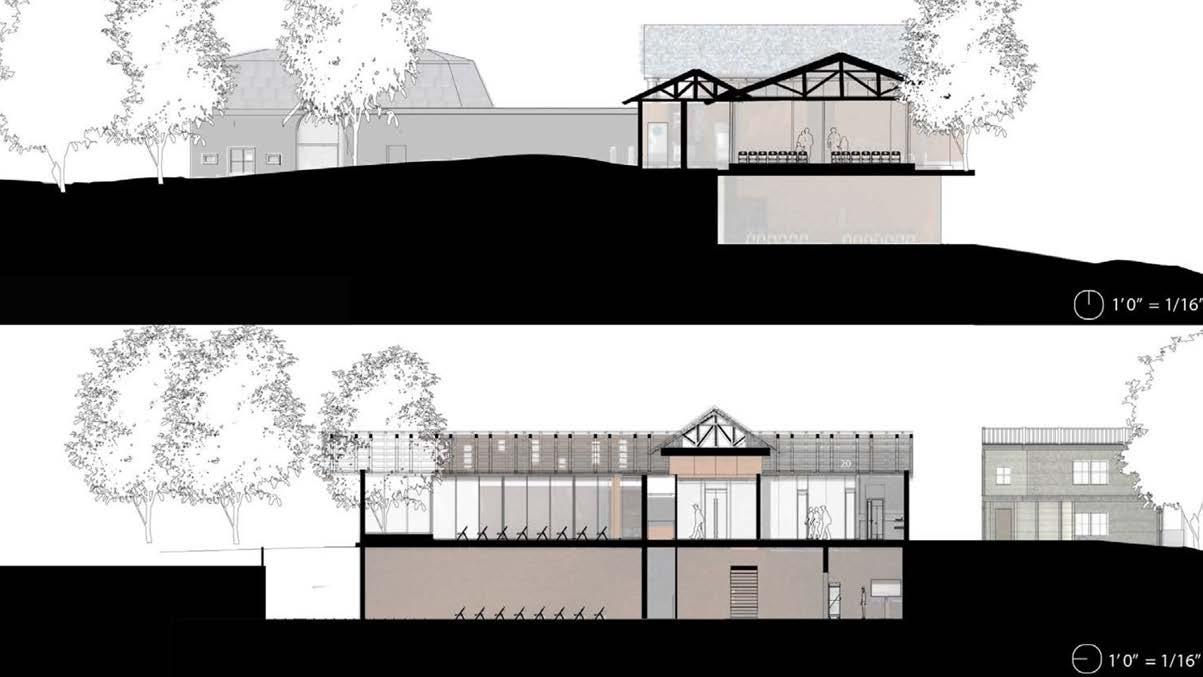
Urban Connection
ARCH 311
The construction of this project will intertwine the industrial past of Philadelphia with nature to revitalize the skate culture.

INTENT
In this project, I designed woodworking and metalworking maker spaces that would be used to create art exhibitions as well as the green wall panels for the facade and the skateboards for the students taking skate classes on the upper level. The building also has a bridge that connects the abandoned rail yard; which I also re-modelled to be a skate park for the public. Skate parks are an engaging outdoor environment where youth interact with one another and build vital social and interpersonal skills. Furthermore, Greens paces such as parks, sports fields, woods, lakeside, and gardens give people the space for physical activity, relaxation peace, and an escape from the heat.

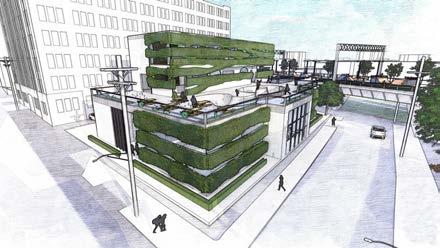

MAKER SPACE
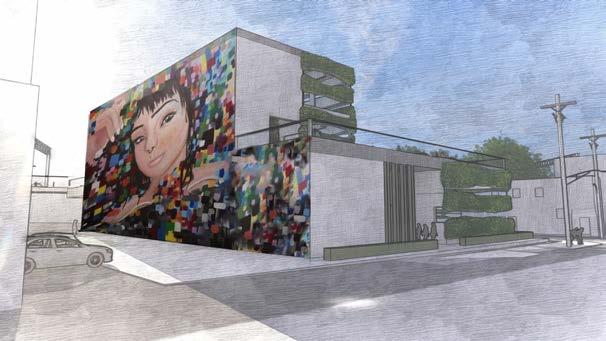

Makerspaces invite local experts to share their skills and passions with students so that they in turn can share with others, thus bringing the community into the classroom. Furthermore, Art can create opportunities for political expression, community dialogue, shared cultural experiences, and civic work. Community based arts practitioners bring members of a community together to solve problems, and build relationships.






UNMC Child Care
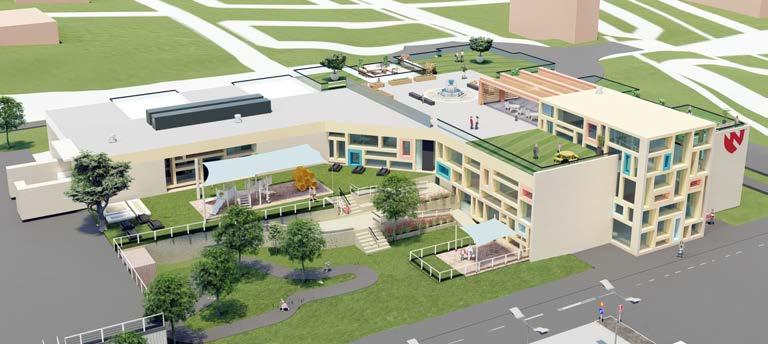
ARCH 410
The two-story child care sits on the corner of the new 46th street and Farnam. The building acts as a shell to provide protection for children playing through the outdoor area. Our primary values are safety, accessibility, and having multiple learning opportunities and a stimulating learning environment while providing a comfortable space for children and adults. We accomplish these values by providing security opportunities and specifying entries for staff/ services and children/parents. We offer multiple areas throughout the interior and exterior spaces for the children to play and interact with one another. Different scales are provided for children and staff to feel comfortable throughout the space as well as materiality.

VALUES
This project is backed up by five major values, security, accessibility, multiple learning opportunities, stimulating environment, comfortability.
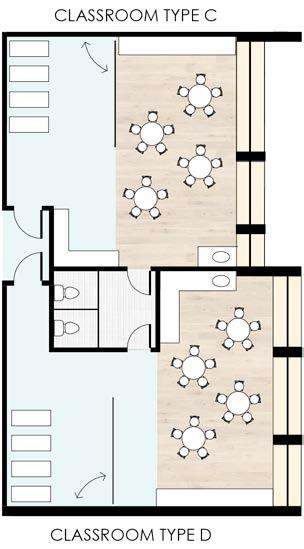





First Level Floor Plan
Second Level Floor Plan
Roof Floor Plan

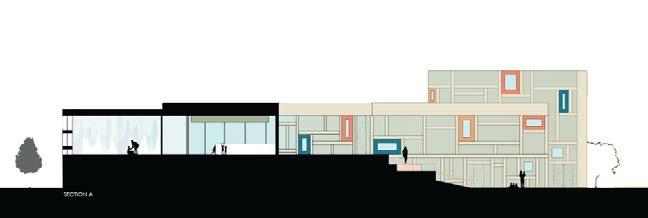
Capitol View
ARCH 411
The Co-Living apartment unit program emphasizes communal living with shared spaces and amenities, fostering a sense of community while providing comfortable and private living spaces. Critical adjacencies between shared and private rooms, such as kitchens, bathrooms, and living areas, are carefully considered. Constraints like building codes, zoning regulations, and budgetary limitations are taken into account. The program includes a central communal space connecting individual living units, promoting interaction and providing access to shared facilities. Private living spaces are strategically located to ensure noise reduction and privacy. The design achieves a balance between shared and private spaces, creating a comfortable and enjoyable living environment that fosters community and belonging.



Facade Performance Diagram

Vertical facade fins offer several advantages, including:

Improved energy efficiency: Vertical fins can be used to shade a building's facade from direct sunlight.

Increased comfort: By shading the building's facade, vertical fins can also help to reduce glare and increase occupant comfort levels. This can be especially important in spaces with large windows or glass facades that are exposed to direct sunlight.
Aesthetic appeal: Vertical fins can add a unique design element to a building's facade, creating visual interest and depth. They can be made from a variety of materials and can be configured in different shapes and sizes to achieve different atmosphere effects at specific times of the day.
Improved privacy: In certain applications, vertical fins can be used to provide privacy for occupants while still allowing natural light into the building. This can be especially useful in residential or commercial buildings located in dense urban areas.

Overall, improves occupant comfort, and adds an interesting design element to the facade.
Design Synthesis

Personal Artworks
Welcome to the personal artworks section of my architectural portfolio. This is a culmination of my creative explorations beyond the realm of conventional architectural practice. Here, I invite you to immerse yourself in a collection of artistic expressions that reflect my unique perspective, artistic sensibilities, and passion for pushing boundaries.
These personal artworks serve as a testament to my belief that architecture is not solely confined to the practical and functional, but can also be a medium for emotional resonance, storytelling, and evoking a sense of wonder. Drawing inspiration from diverse sources, be it nature's intricate patterns, urban landscapes, or abstract concepts, I aim to provoke thought, spark dialogue, and challenge preconceived notions.
By presenting this selection of personal artworks, I aim to provide a glimpse into the depth of my creative capacity, unveiling the layers of my artistic identity beyond the built environment. I invite you to join me on this visual journey, where each brushstroke, pencil mark, or digital creation unveils a unique narrative and invites interpretation.
May these artworks not only ignite your curiosity but also offer a fresh perspective on the intersection of art and architecture. As you delve into this final chapter of my portfolio, I hope to leave you inspired, intrigued, and with a lasting impression of my artistic vision and potential as an architect.

