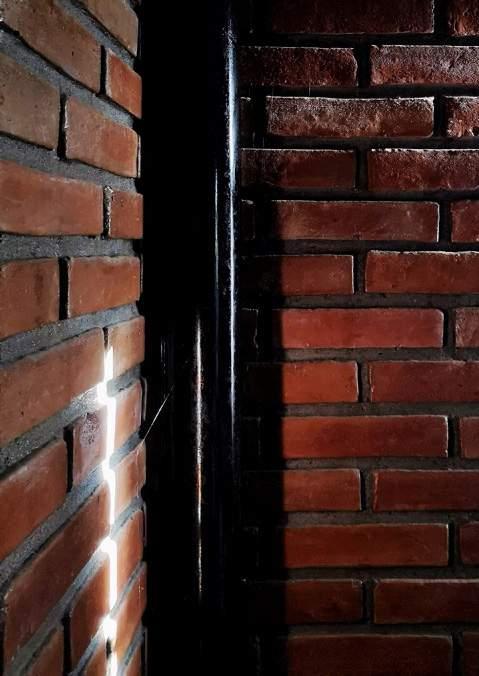
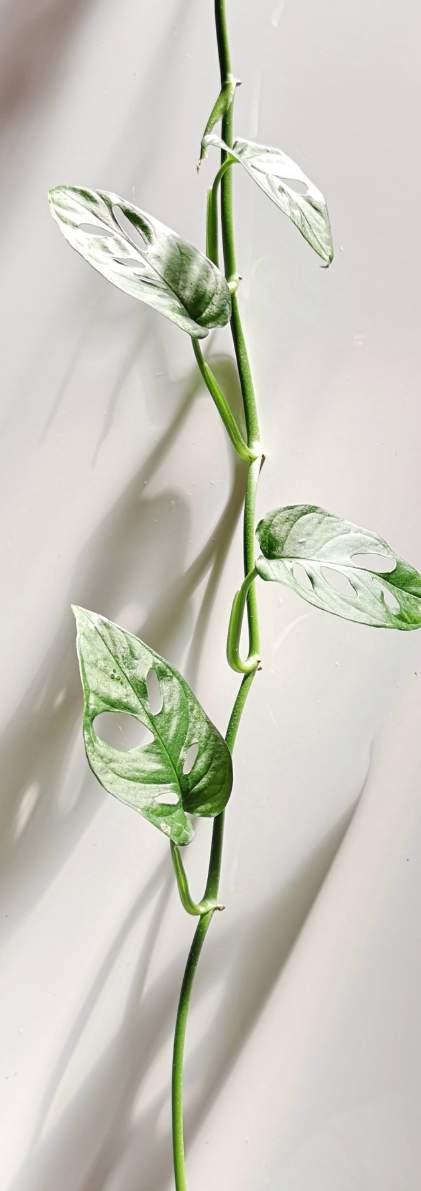 PORTAFOLIO DAVID EDUARDO MOROCHO JARAMILLO
PORTAFOLIO DAVID EDUARDO MOROCHO JARAMILLO
HERRAMIENTAS:
PHOTOSHOP ILLUSTRATOR
INDESIGN
AUTOCAD
SKETCHUP 3D
ARCHICAD
REVIT
PRESUPUESTOS
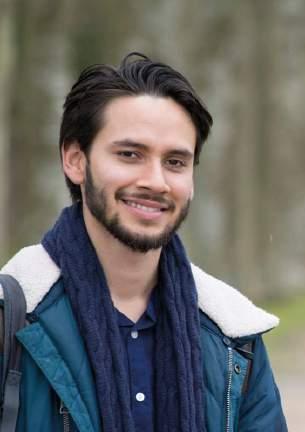

663587675



anastylos.arq@gmail.com /davicho.mj /anastylos.design /davidmorochojaramillo
www.behance.net/davichomj
València - España.
MS. DAVID EDUARDO MOROCHO JARAMILLO ARQUITECTO ESPECIALIZADO EN CONSERVACIÓN DEL PATRIMONIO ARQUITECTÓNICO
EDUCACIÓN SUPERIOR
EsCUELA DE MúsICA “sALVADOR BUstAMAntE CELI” - LOJA/ECUADOR
Tecnología en música
EUskAL HERRIkO UnIBERtsItAtEA (UPV-EHU)- sAn sEBAstIán/EsPAñA
Grado en Fundamentos de Arquitectura (Programa de intercambio)
UnIVERsIDAD téCnICA PARtICULAR DE LOJA (UtPL) - LOJA/ECUADOR Grado en Arqutiectura
UnIVERsItAt POLItèCnICA DE VALènCIA (UPV) - VALEnCIA/EsPAñA Máster en Conservación del Patrimonio Arquitectónico (Especializado en técnicas de intervención)
PARTICIPACIONES ACADÉMICAS
2001-2010
PREMIOS
tHE CHInA fOLkLORE PHOtOgRAPHIC AssOCIAtIOn (CfPA)
UnItED nAtIOns EDUCAtIOnAL, sCIEntIfIC AnD CULtURAL ORgAnIzAtIOn (UnEsCO)
The Humanity Photo Awards
(mención 500 mejores participaciones fotográfcas)
2017
2016
2012-2017
III BIEnAL IBEROAMERICAnA DE ARqUItECtURA ACADéMICA ARqA & UnIVERsIDAD DE CUEnCA CONFRONTARQ
(Mención de honor en el contexto de vivienda y paisaje)
fUnDACIón CAROLInA
Beca para estudios de maestría en Universitat Poliècnica de València
UnIVERsItAt POLItèCnICA DE VALènCIA
2019-2020
COnfEREnCIAs DE InVEstIgACIón (InVEstIVA VII) & UnIVERsIDAD téCnICA PARtICULAR DE LOJA (UtPL) - LOJA/ECUADOR
Conferencia: Estrategias derivadas del Análisis del Ciclo de Vida (ACV) para la evaluación del impacto ambiental en materiales de construcción comunes en particiones y cerramientos (ponente).
2018
ExPOsICIón En LA EsCUELA téCnICA sUPERIOR DE ARqUItECtURA DE LA UnIVERsItAt POLItèCnICA DE VALènCIA
Miradas y Apuntes sobre la Lonja de Valencia (participante).
2021
CátEDRA UnEsCO DE ARqUItECtURA DE tIERRA, CULtURAs COnstRUCtIVAs y DEsARROLLO sOstEnIBLE En EsPAñA
Conferencia: Arquitectura Shuar: Estudio de los valores materiales e inmateriales del patrimonio arquitectónico en Yantzaza (Ecuador) y propuesta para unas estrategias de recuperación (ponente).
2021
- Matrícula de honor en el desarrollo del trabajo fn de máster
- Mención honorífca como uno de los mejores expedientes académicos 2020-2021
EXPERIENCIA LABORAL
gOBIERnO AUtónOMO MUnICIPAL DE yAntzAzA (gADMy) - yAntzAzA/ECUADOR
Técnico de planifcación y diseño
sIn fIsURA ARqUItECtURA LtDA
Cofundador del estudio de arquitectura y construcción
AnAstyLOs
Fundador del estudio de diseño arquitecónico
2017
2019
2021
2017-2019
2018-2019
2020-2021









CENTRO DE VISITANTES LONJA DE LA SEDA
LOCALIZACIÓN : CIUTAT VELLA DE ALÈNCIA
TIPO : CENTRO DE VISITANTES DE LA LONJA DE LA SEDA AUTORES : DAVID MOROCHO / BRUNA NEGREIROS / CAROLINA FORERO
AÑO: 2020
Desde el punto de vista urbano, se pretende generar un nuevo orden que articule los espacios existentes (plaza Doctor Collado, plaza de la Comunión, calle Pere Compte y demás calles del entorno).
La nueva pieza arquitectónica en el edifcio de la plaza Doctor Collado servirá preámbulo al monumento que es la Lonja de la Seda, como un Centro de Visitantes.
La intención es establecer nuevos signifcados sobre el edifcio, mediante criterios que conserven la preexistencia; para invitar a comprender los valores históricos y arquitectónicos de esta pieza desde una sensibilización emocional e intelectual.
Elementos impropios Desconchados
Manchas de escurrimiento Oxidación
Alteración cromática de madera Erosión de piedra Erosión mecánica de piedra Suciedad en piedra Grafitis
Eflorescencias
Cuarteado de revestimiento Parches de cemento
Pérdida de la capa pictórica Segado de vanos
ESTADO ACTUAL levantamiento noroeste levantamiento noreste
3
0 2 m 1
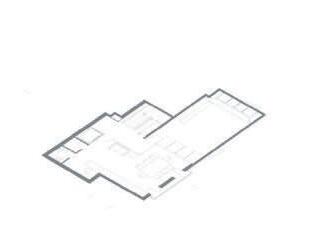
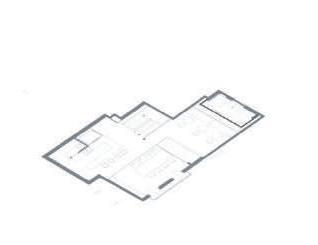
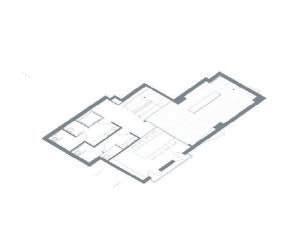
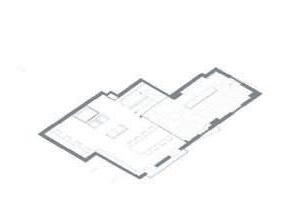
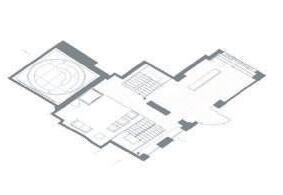
















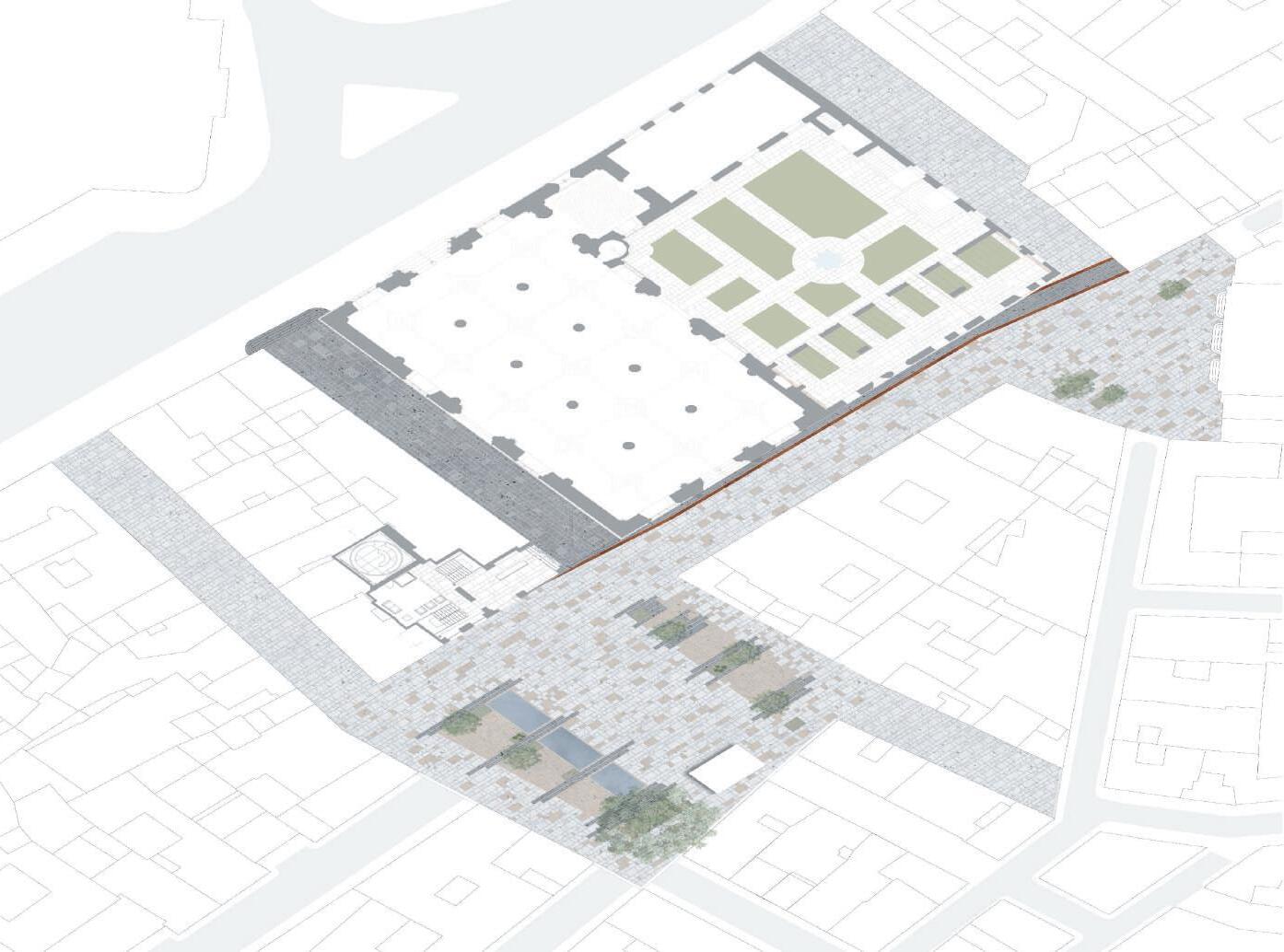








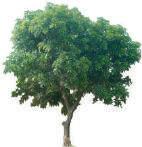







Para garantizar una buena comprensión del proyecto que se desarrolló bien en el espacio público que en la edificación propuesta es necesario comprender las circulaciones y los recorridos que se pretendió crear y valorar. Así se presentan tres recorridos el primero urbano, otro expositivo y uno de los equipamientos.
. recorrido urbano
El recorrido urbano presenta, a través de las flechas continuas, las relaciones espaciales que el espacio intervenido establece con su entorno por las calles que llegan hacia las plazas Doctor Collado y de la Comunión, enmarcando así los puntos de entrada a ese nuevo espacio urbano creado.
Es interesante observar que se pensaron dos nuevos puntos de destaque en ese espacio urbano que promueven nuevas formas de aprehensión y vivencia urbana (enmarcados con flecha punteada). El primero es la muralla que, al tener su huella evidenciada se torna un elemento atractivo, y el segundo es la lámina de agua que permite la visualización de las ruinas arqueológicas de la antigua Lonja del Aceite.
ASPECTO
URBANO
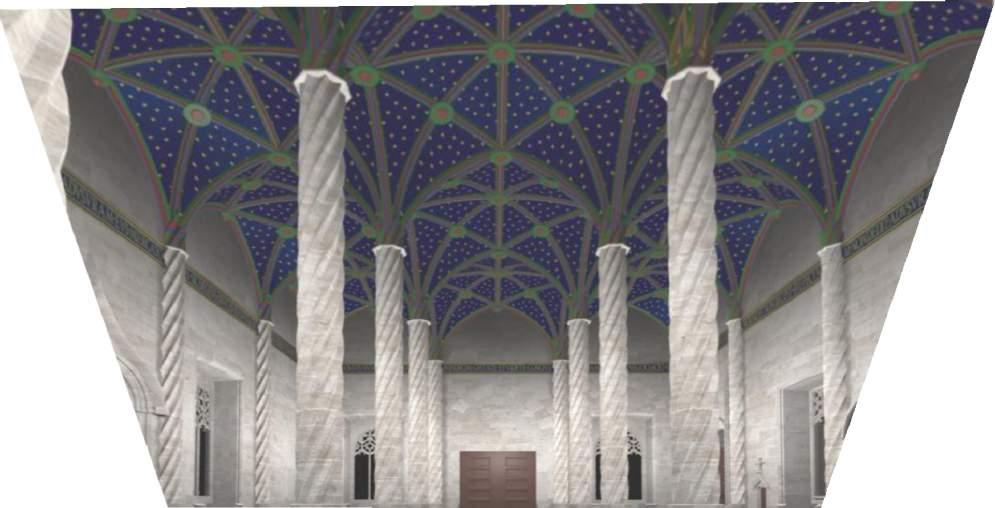
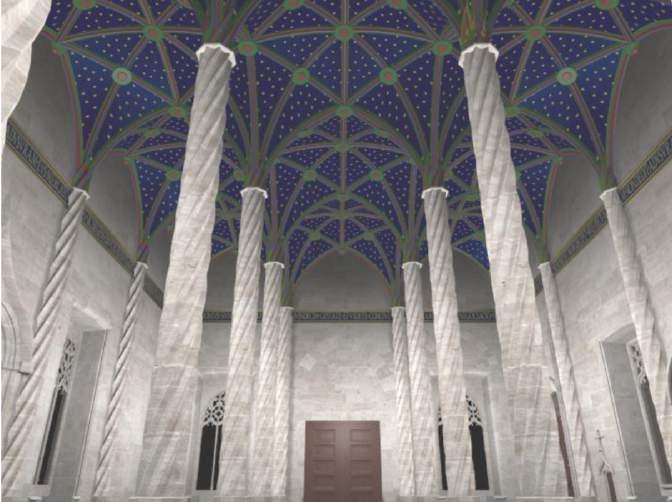
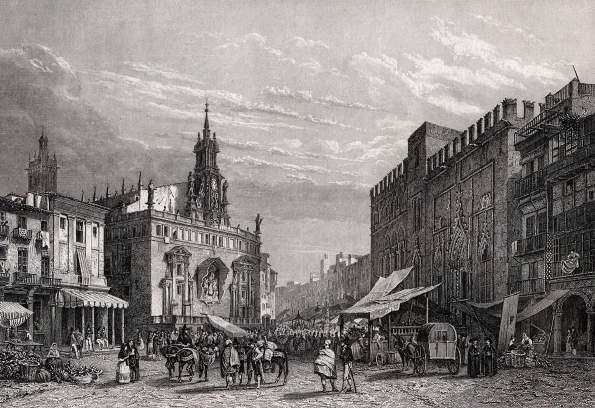
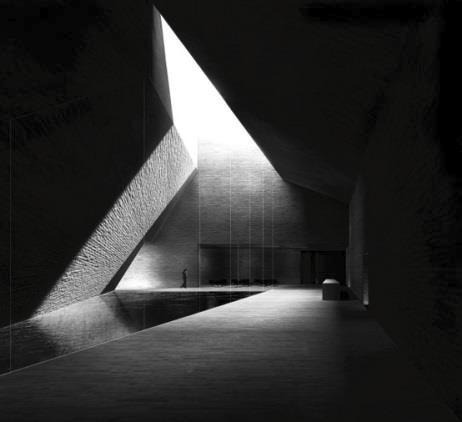
- collage
concepto
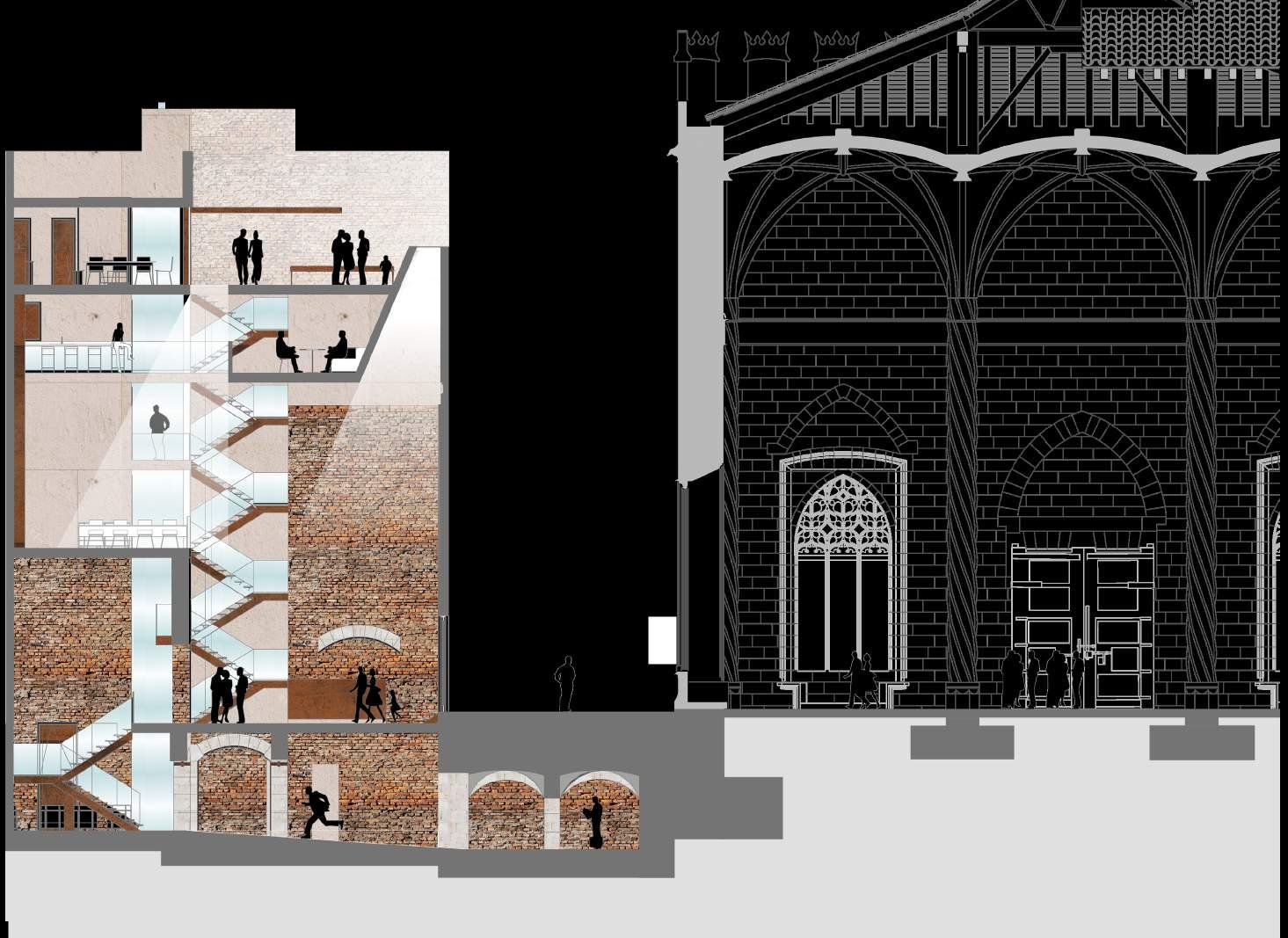
SECCIONES
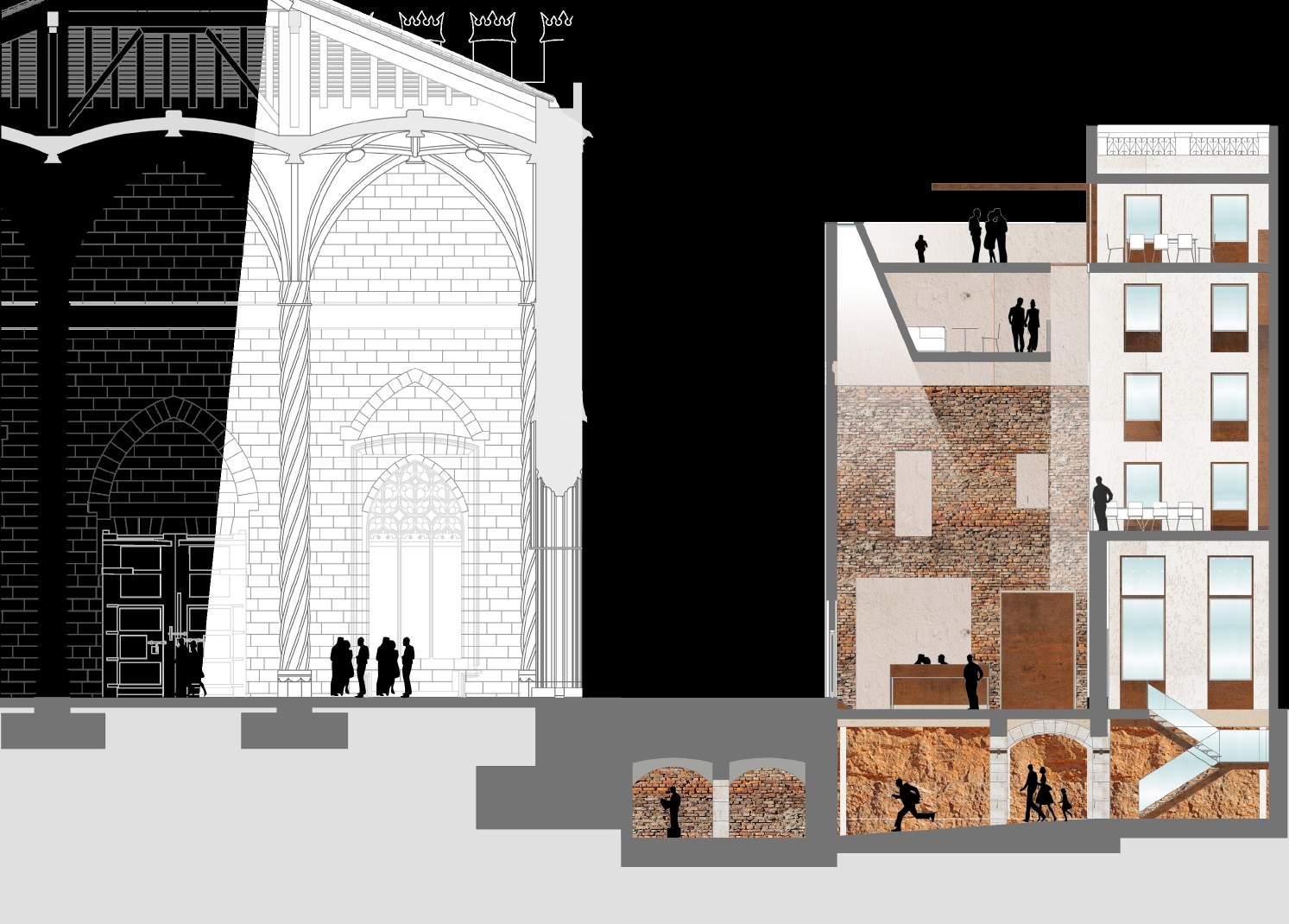
SECCIONES
ALZADO CALLE LONJA
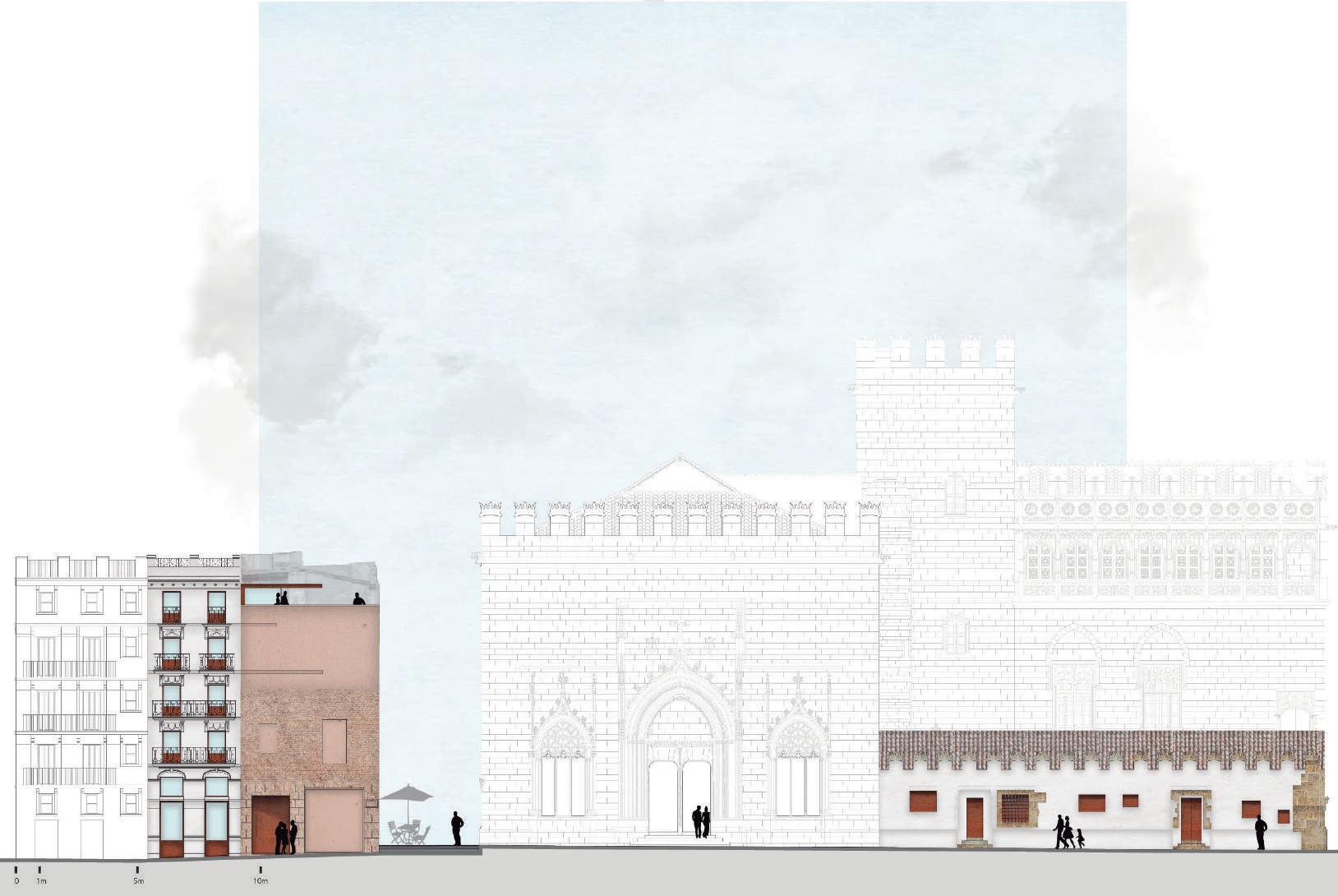
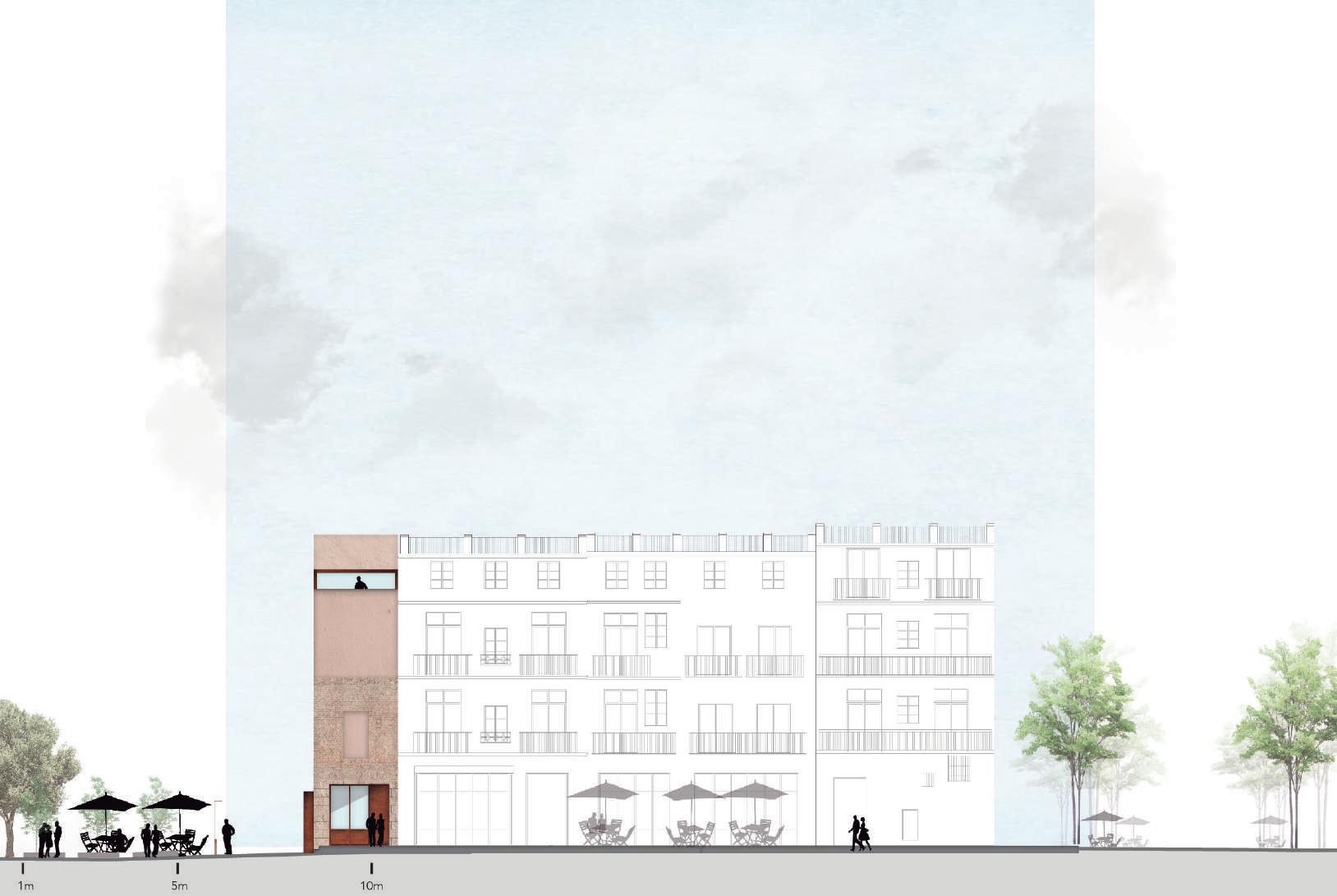
ALZADO CALLE PERE COMPTE
MACHINATZA HOUSE
PROJECT LOCATION : YANTZAZA - ZAMORA CHINCHIPE - ECUADOR
TYPE : PRIVTE RESIDENTIAL
STRUCTURE : REINFORCED CONCRET
AUTHOR : DAVID MOROCHO/CARLOS MOROCHO (WITHOUT FISSURE)
CONTRIBUTION: SITE DESIGN, FACADE AND ARCHITECTURAL DESIGN OF SPACES
PROYECT YEAR : 2018
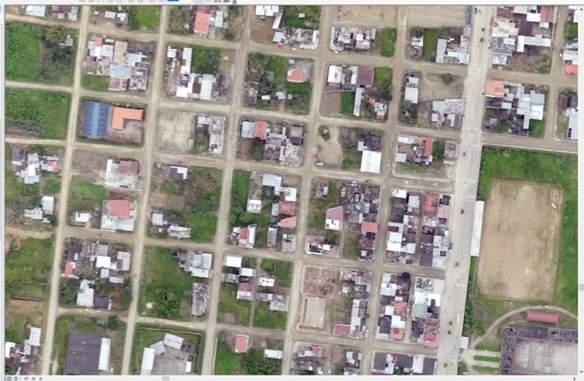
The house is located in the Amazon Region, in the South of Ecuador. The design is for a family with fve members.
The materials used aspired to adapt the house with natural and local materials in specifc elements, such as stone and green components.
Furthermore, these spaces are open to the outside in social areas, and private areas intend to generate comfortable spaces with discreet management of light through skylights.
3
LIVING ROOM
DINNING ROOM
KITCHEN
BATHROOM
STORAGE
GARAGE
GUEST ROOM
SERVICE ROOM
BARBEQUE
MASTER ROOM
BATHROOM
TV ROOM
ROOM 1
ROOM 2
STUDIO
1 2 3 4 5 6 7 8 9 1 2 3 4 5 6
GROUND FLOOR 1 1 2 4 5 4 7 6 8 9 3 2 2 3 4 5 6 3
1___175
FIRST FLOOR
MACHINATZA HOUSE 1___175
1___100 1___100 SECTION 02
ELEVATION 3 MACHINATZA HOUSE
NORTH
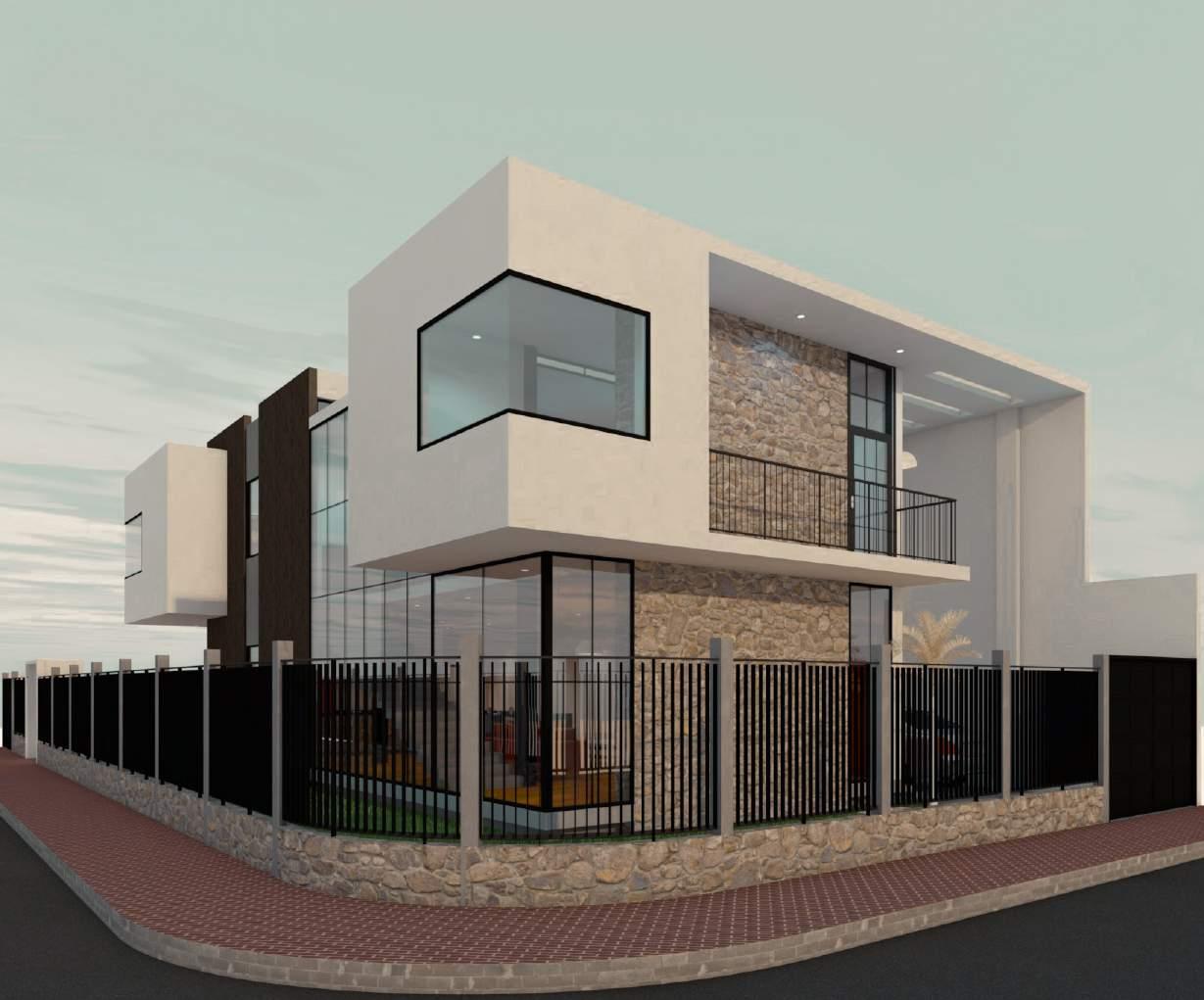
NORTH - WEST PERSPECTIVE 3 MACHINATZA HOUSE
SANMARTIN HOUSE
PROJECT LOCATION : YANTZAZA - ZAMORA CHINCHIPE - ECUADOR
TYPE : COLECTIVE RESIDENCE
STRUCTURE : REINFORCED CONCRET
AUTHOR : DAVID MOROCHO/CARLOS MOROCHO (WITHOUT FISSURE)
CONTRIBUTION: ARCHITECTURAL DESIGN, FACADE DESIGN AND PHOTOS PRODUCTION
PROJECT YEAR : 2018
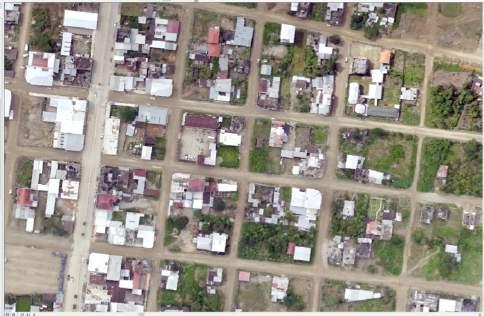
The residential building idea was born from two statements: one of these was the limit the number of foors that the municipal government requires for this area, and the second was the owners requirements - which included rental units in addition to the owner’s apartment, with recreational spaces on the top of the building.
The frst step was to fgure out the area of the living requirements for the apartments, requiring quality over quantity.
Finally, we tried to give a cozy feeling to the spaces through naturalness of materials in foors, walls and ceilings. The façade was designed with modulation, giving a sense of order and proportion to the building.
5
5 SANMARTIN HOUSE APARTMENT 1 GARAGES COMMERCIAL SUITE 1 SUITE 2 SUITE 3 APARTMENT 2 OWNER’S APARTMENT BARBECUE WATER RESERVE ROOM SERVICE ROOM PAINTING ROOM 1 2 3 4 5 6 7 8 9 10 11 12 1 2 3 4 7 8 9 10 11 12 5 6 THIRD FLOOR 1___175 GROUND FLOOR 1___175 FIRST FLOOR 1___175 SECOND FLOOR 1___175
5 SANMARTIN HOUSE NORTH FACADE GRAPHIC SCALE SECTION 01 GRAPHIC SCALE
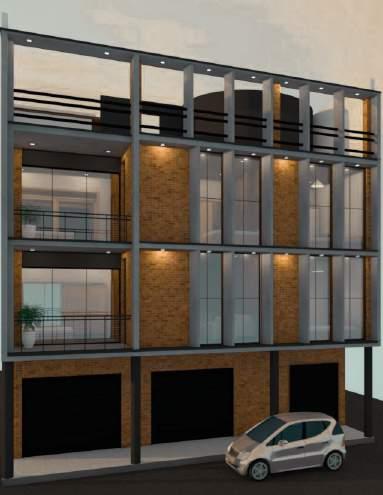
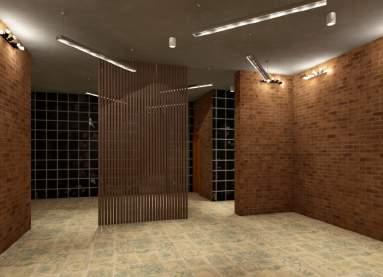
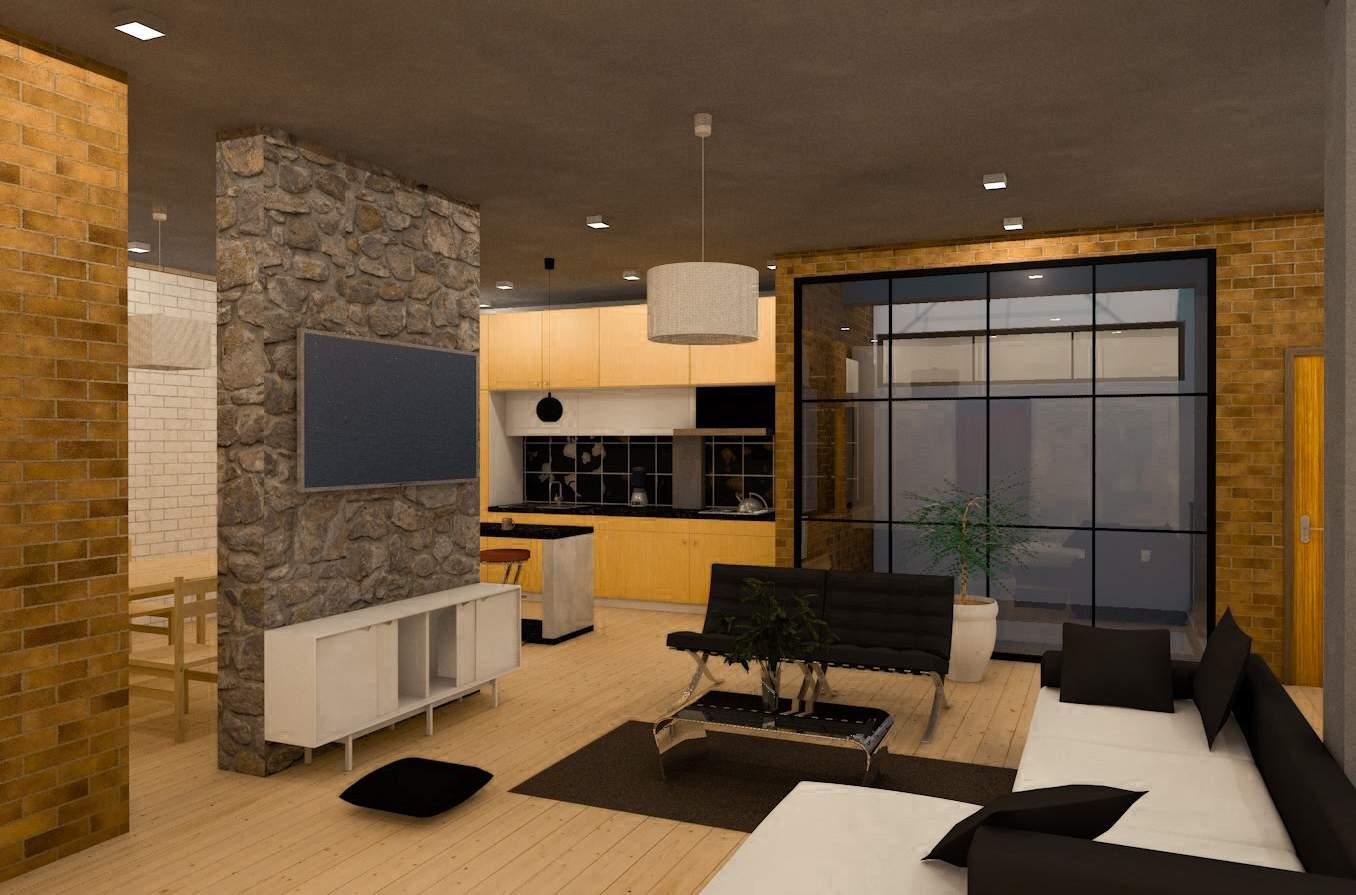 COMMERCIAL
COMMERCIAL
5 SANMARTIN HOUSE
NORTH FACADE OWNER’S APARTMENT
NANKAIS CULTURAL CENTER
PROJECT LOCATION : NANKAIS - LOS ENCUENTROS - YANTZAZA - ECUADOR
TYPE : COMUNITY HERITAGE RESCUE PROJECT
STRUCTURE : PALMA WOOD AND KAMPANAK LEAVES
AUTHOR: DAVID MOROCHO JARAMILLO/MUNICIPAL DECENTRALIZED GOVERNMENT OF YANTZAZA
PROYECT YEAR : 2018
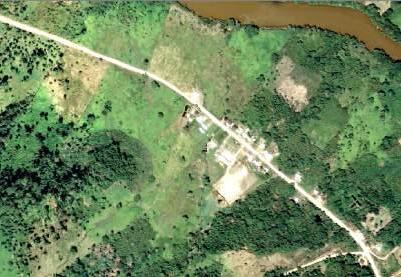
The project aims to rescue the culture and traditions of the Community of Nankais, an indigenous culture typical of the Amazonian region of Ecuador (Shuar culture). This is done through an infrastructure that uses the original construction systems which are reclamed to provide a contemporary architecture that includes the current needs of the community and rescues the heritage of the sector. In that way, it highlights the project as an important tourist attraction to help raise their development and economy.
The materials that were considered for this project come from the site itself; and the construction process avoids transporting materials because they are found around the site. This mitigates pollution. Additionaly, its maintenance materials are accessable when required.
The project aims to immerse the visitor within a totally natural and native environment, making the visit a unique experience.
6
NANKAIS CULTURAL
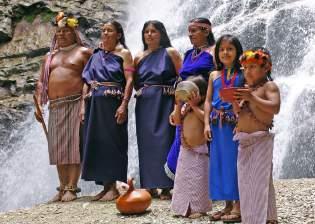
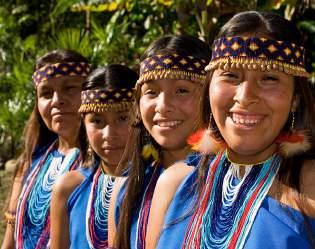
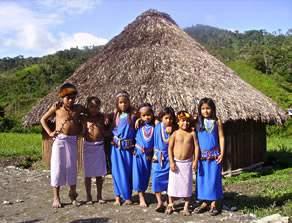
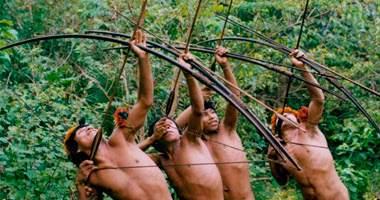
SHUAR CULTURE SITE PLAN
6
CENTER
GRAPHIC
SCALE
In the culture of the jungle, the elements of nature guide the life of its inhabitants.
DANCE AND MEETING SPACE
SALE OF CRAFTS
RESTAURANT
BATHROOMS
ROOM OF ANCESTRAL RITUALS
LODGING
EXTERINAL PERMANENCE











6
CENTER
NANKAIS CULTURAL
1 2 3 4 5 6 7 1 7 2 3 4 5 6 ARCHITECTONIC PLANNING GRAPHIC SCALE
NANKAIS CULTURAL
6
CENTER
SECTION 01 GRAPHIC SCALE
SECTION 02 GRAPHIC SCALE
NANKAIS CULTURAL CENTER
REFERENCES BUILDING PROCESS
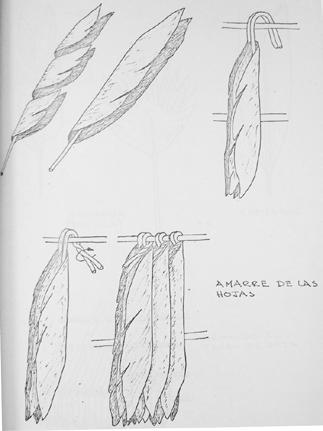
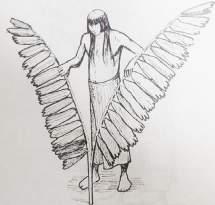
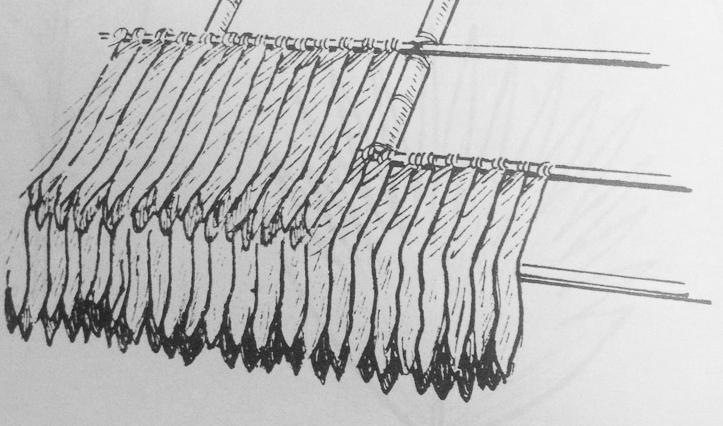
The indigenous people of this ancestral culture collected leaves from the typical palms of the environment to weave the roofs of their houses.
Furthemore, the fre that they set cooking in the center of the house, cured the organic roof and kept it in perfect condition while the natives lived there.
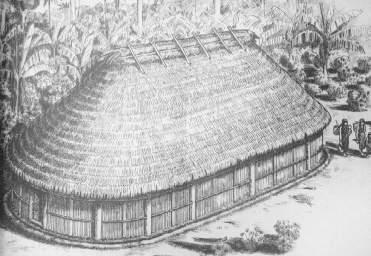
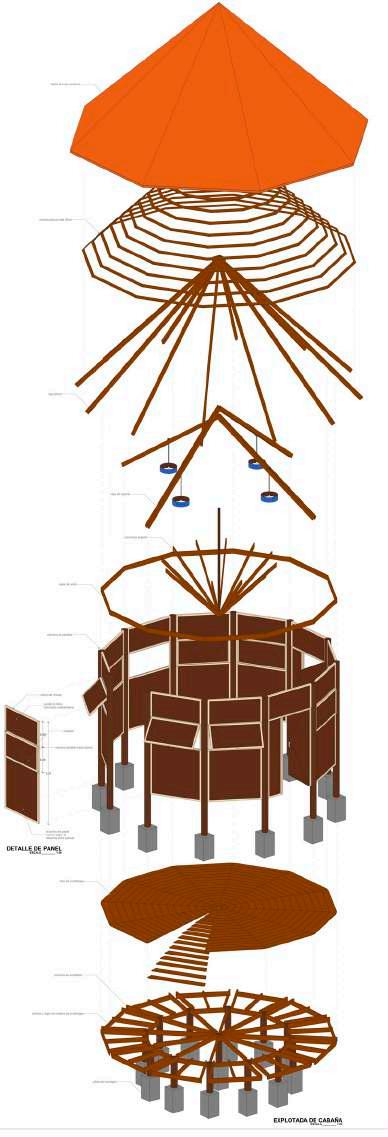
6
GAD GAD
OB SR. BLADIMIR ARMIJOS VIVANCO ARQ. LEONEL JUMBO TENE DEPARTAMENTO DE PLANIFICACION URBANA RURAL C D D A Z A E O E P N A N C O D P N F N LAMINA
YANTZAZA
ANCESTRAL CONSTRUCTION OF SHUAR HOUSE
WOOD STRUCTURE - PALM LEAF ROOF - WOODEN FINISHES
NANKAIS CULTURAL CENTER
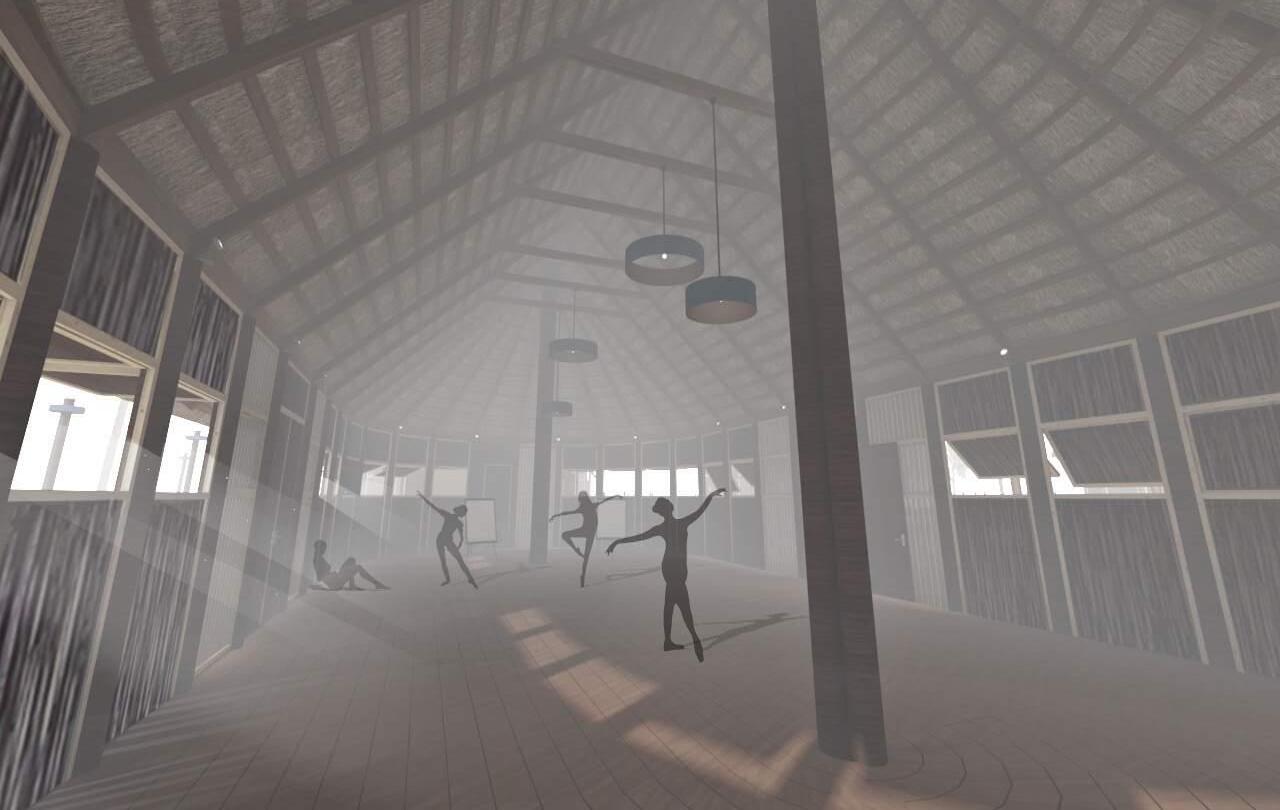
6
OBRAS CONSTRUIDAS
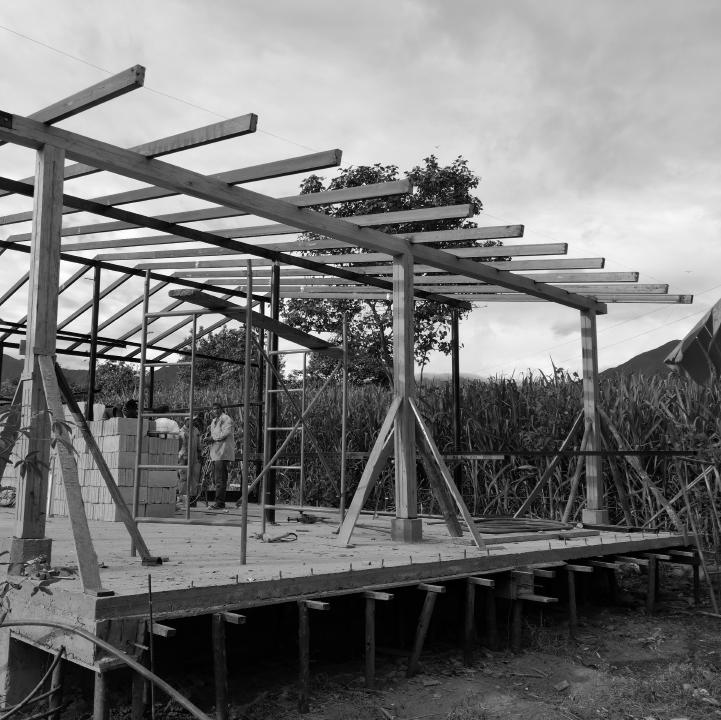
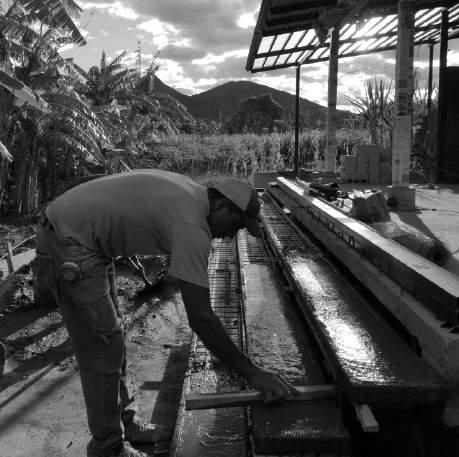
LOCALIZACIÓN : ECUADOR
TIPO : RESIDENCIAL
DISEÑO Y EJECUCIÓN DE OBRA : DAVID MOROCHO
AÑO: 2019
La ejecución del proyecto diseñado, resulta un proceso de refnamiento de la propuesta. Las obras fotografadas han llegado a un detalle diferente en cada caso, en algunos casos se ha conseguido el diseño interior, mientras que en otros su arqutiectura.
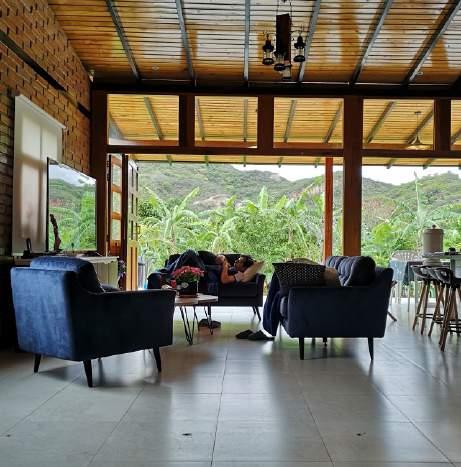
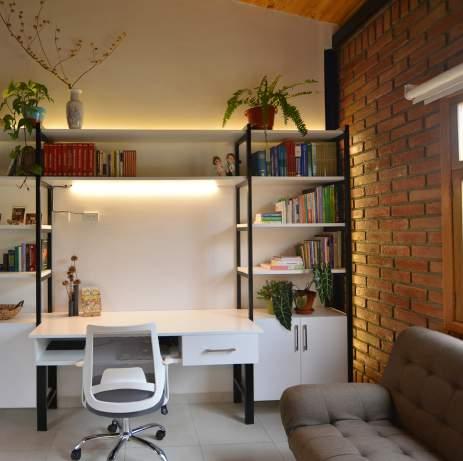
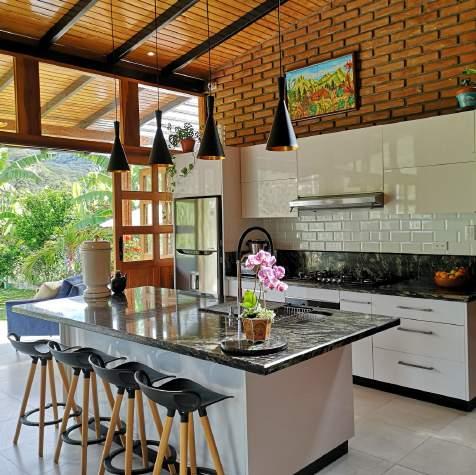
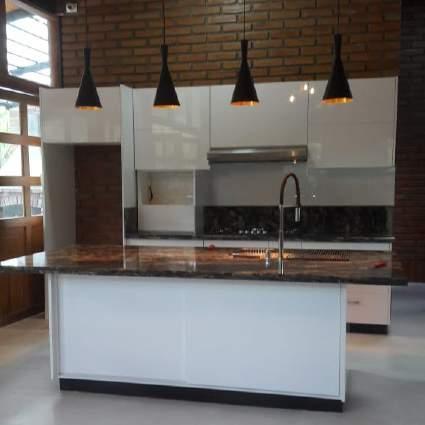
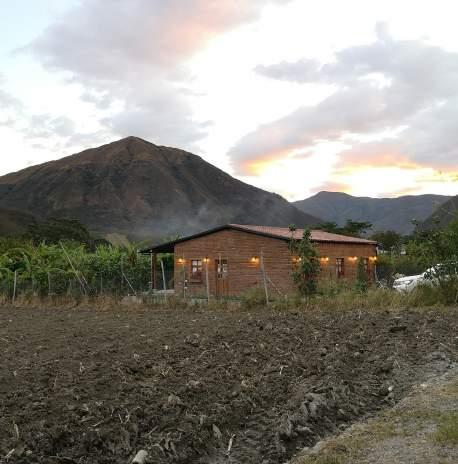
/ MALACATOS
VILLA EL RETORNO
CASA MACHINATZA / YANTZAZA
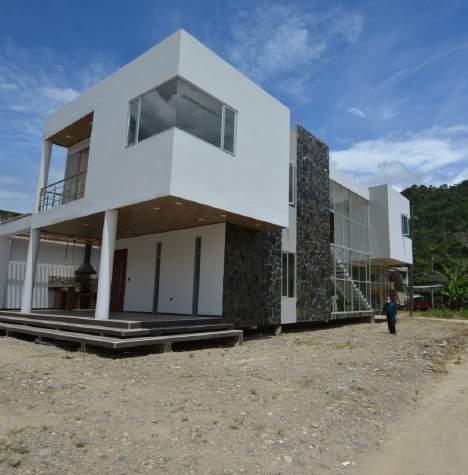
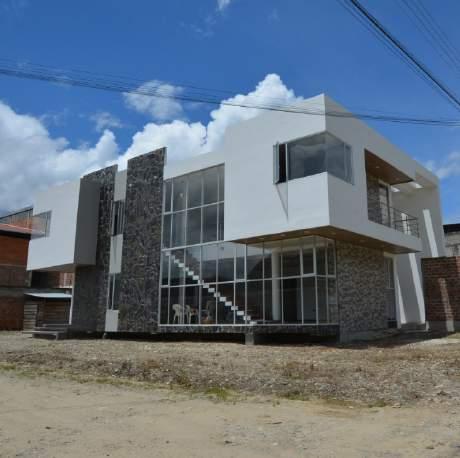
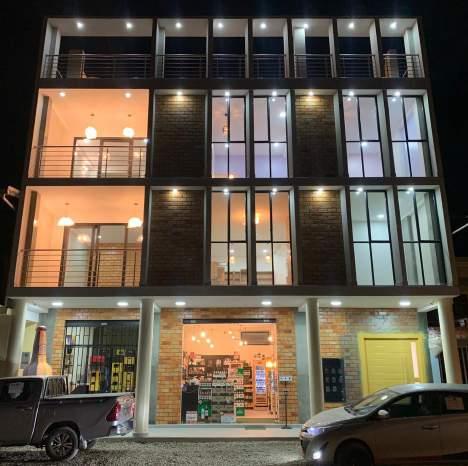
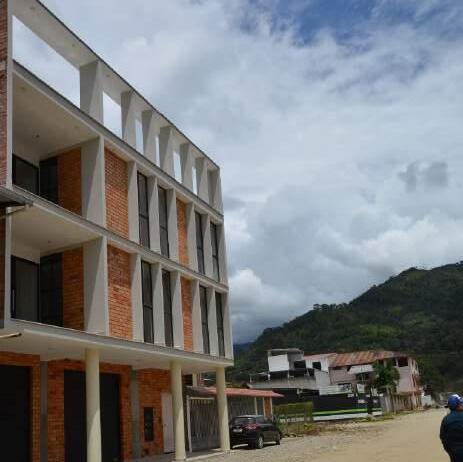
CASA ROXA
(YANTZAZA)
CENTRO DE INTERPRETACIÓN CULTURAL / NANKAIS (AMAZONÍA)
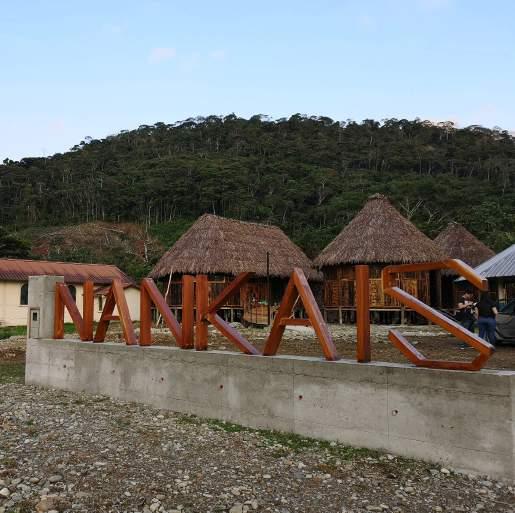
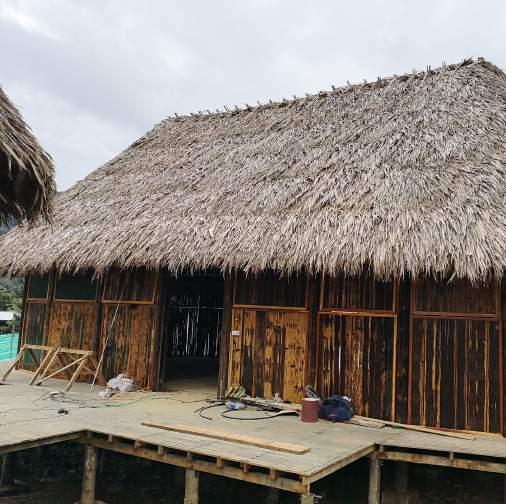
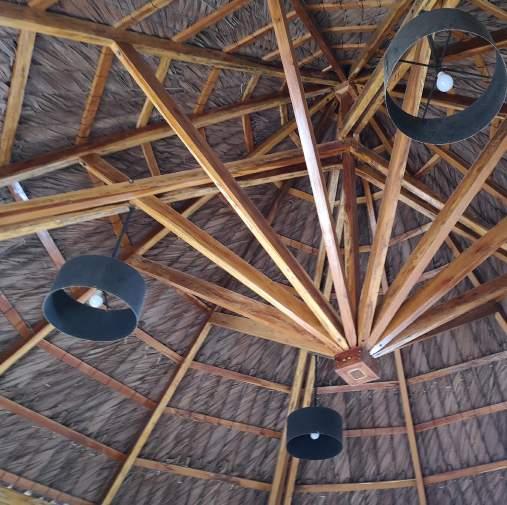
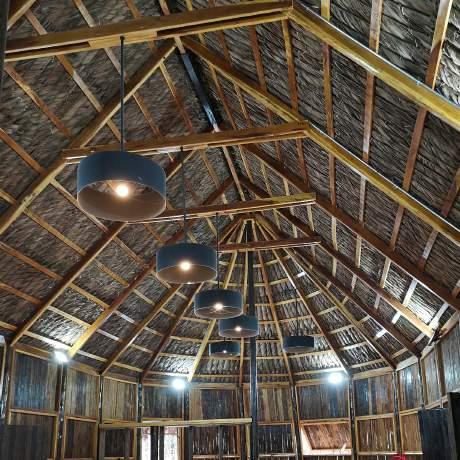
!
FOTOGRAFÍA DE ARQUITECTURA
En las siguientes fotografías refejo algunas de las infuencias que han estructurado mis percepción visual y espacial de la arquitectura. La fotograía es uno de los recursos que utilizo para leer los espacios que visito y poderlos traducir a mis diseños.
Barcelona / Antonio
Iesu - Donosti
Rafael
/ Renzo Piano
- Poissy / Le Corbusier
Richard
VM Building - Copenhagen / Bjarke Ingels 2005 Batllo House - Barcelona /Antonio Gaudí 1906 Paris Philharmonic - Paris / Jean Nouvel 2013 Dome of the Reichstag - Berlin / Norman Foster 1999 Elba Philharmonic - Hamburg / Jacques Herzog & Pierre de Meuron 2017
Museum of Andalusia - Granada /
Baeza 2009 Batllo House -
1906 Church of
Moneo 2011 Pompidou Center -
and
Rogers 1977 Metropol Parasol - Sevilla / Jürgen Mayer 2013 Villa Saboye
1929 Museum of Contemporary Art of Barcelona / Richard Meier 1995 1 2 3 4 5 6 7 8 9 10 11 12
Memory
Alberto Campo
Gaudí
/
Paris
FOTOGRAFÍA DE ARQUITECTURA
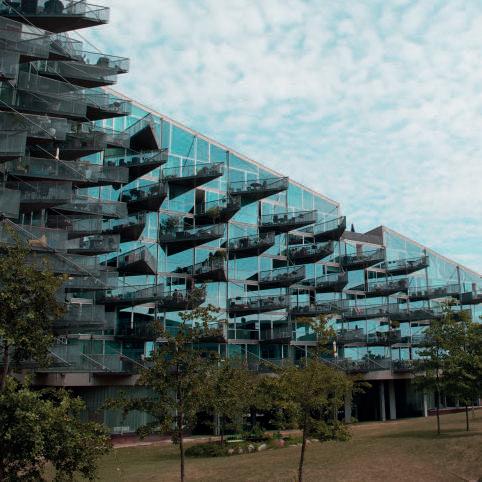
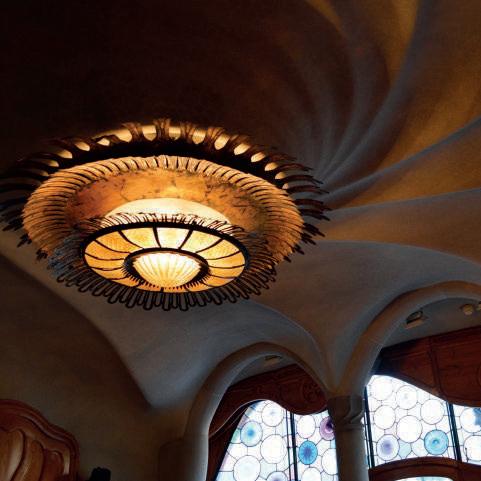
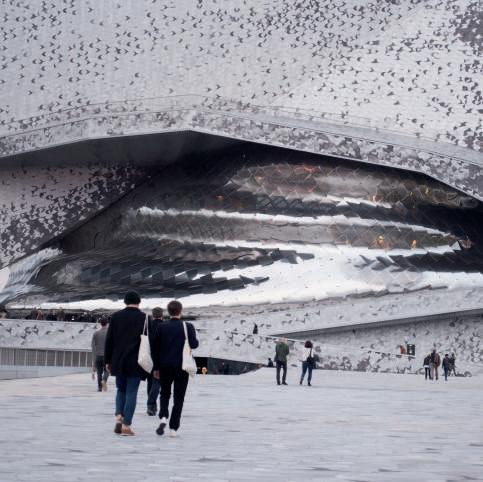
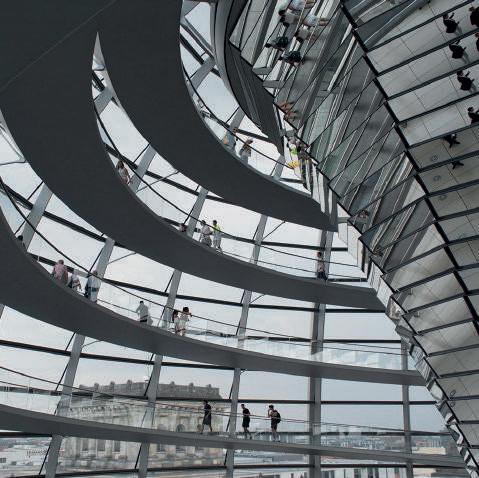
! " # ! $
1 2 3 4
FOTOGRAFÍA DE ARQUITECTURA
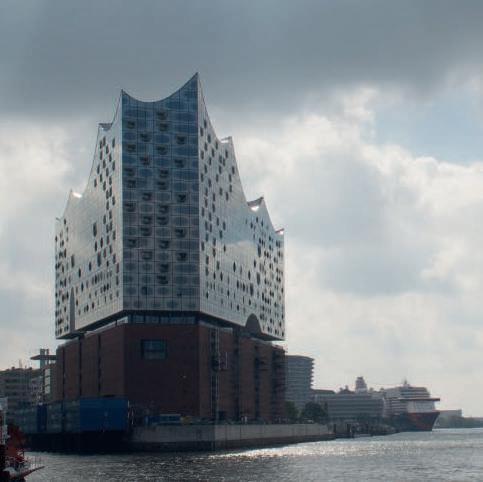
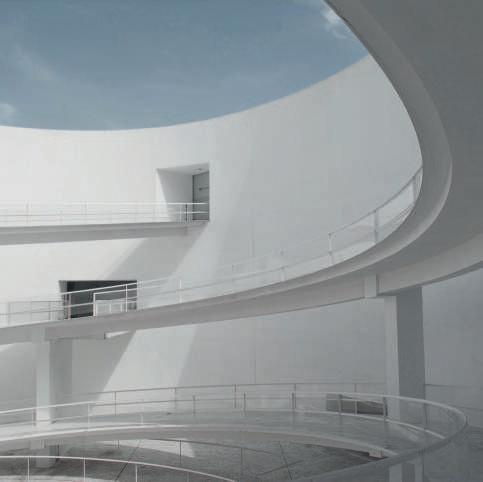
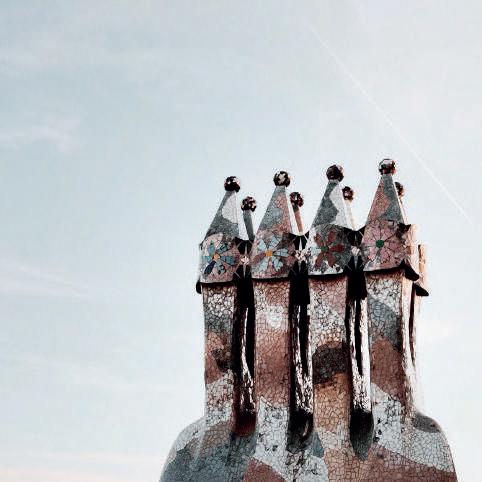
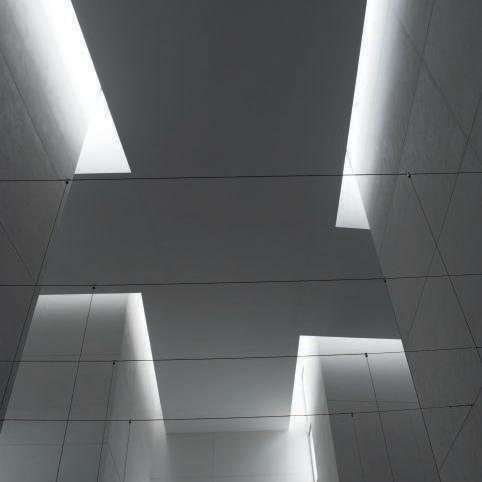
! " # $
5 6 7 8
FOTOGRAFÍA DE ARQUITECTURA
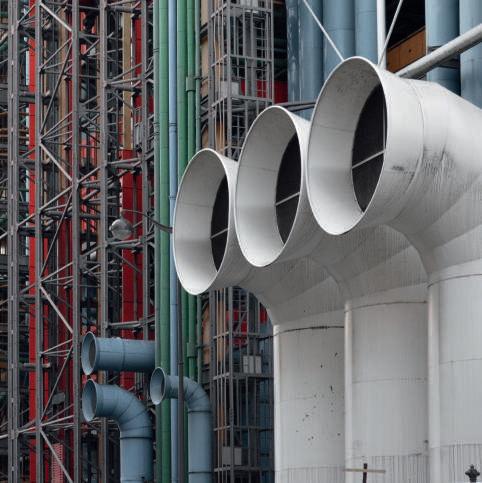
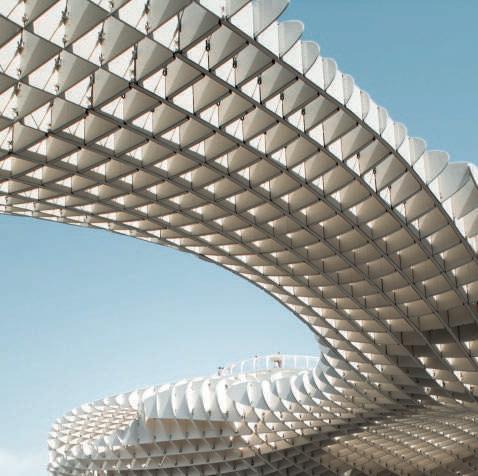
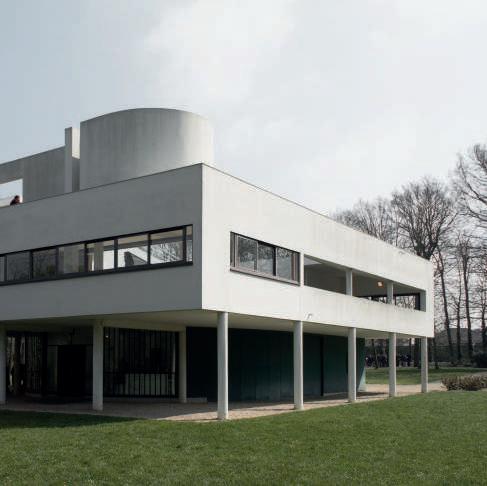
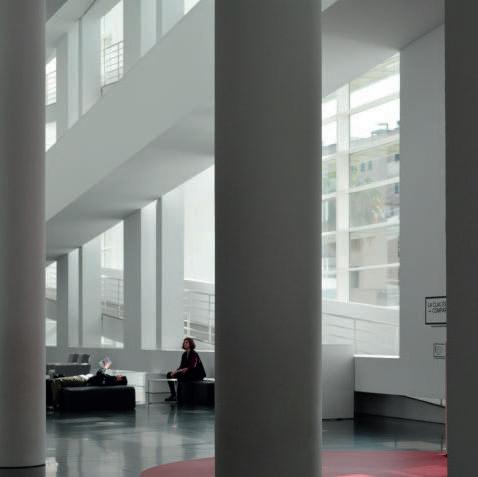
! "# "" "$
9 10 11 12
DIBUJO
“Dibujar es más rápido y deja menos espacio para mentiras” Le Corbusier




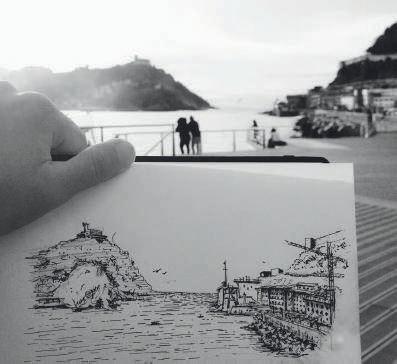
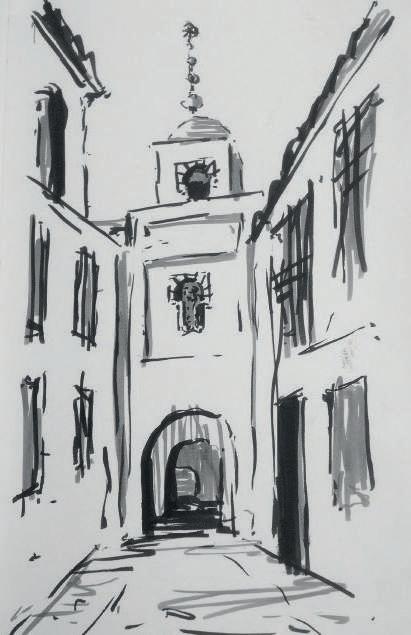
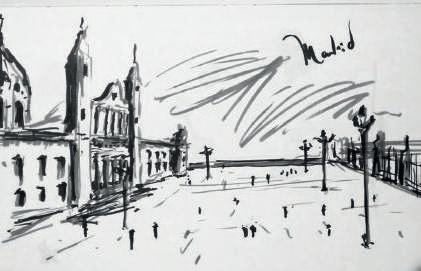
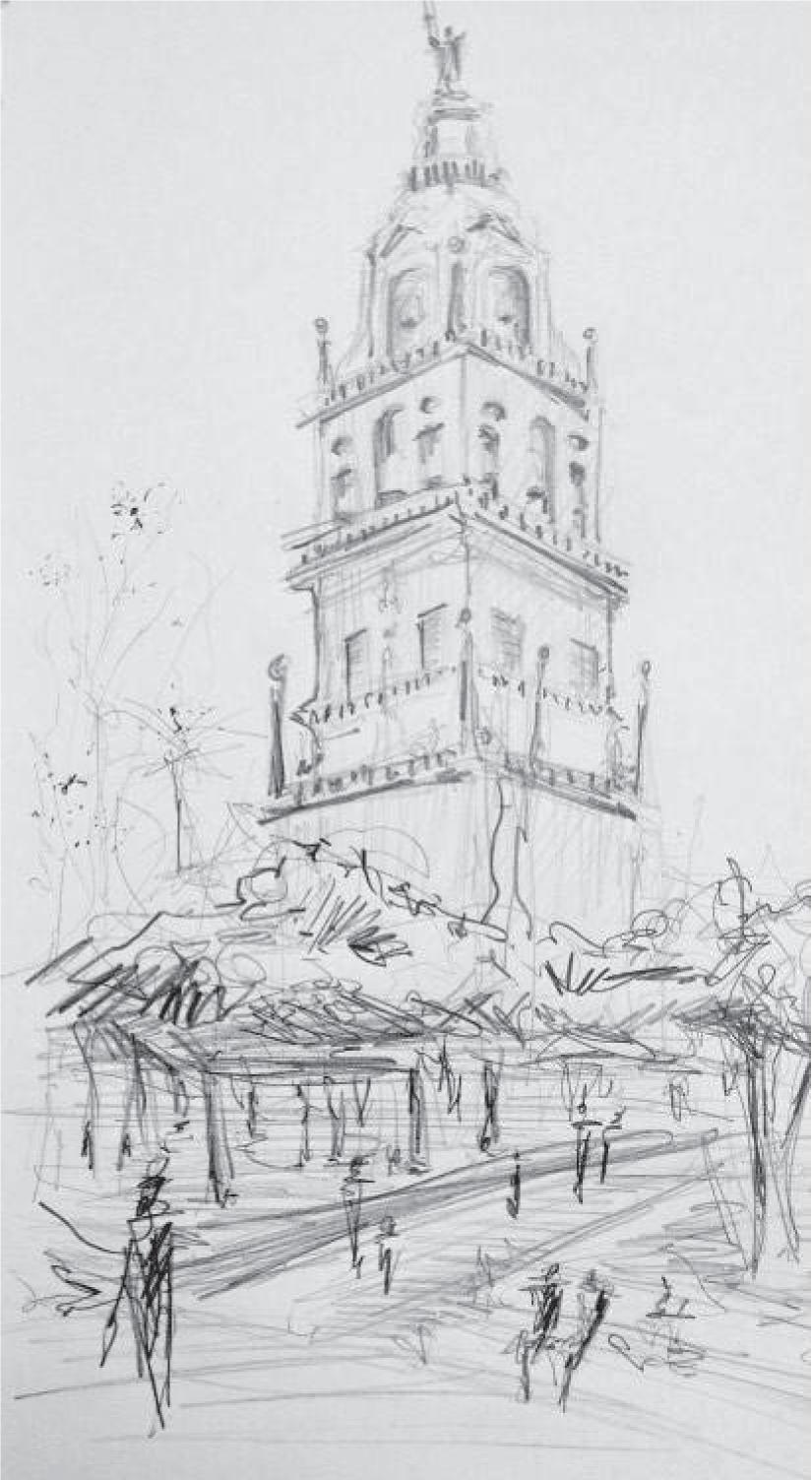 Callejuelas / Córdoba
Plaza de la Armería / Madrid
Mezquita - catedral / Córdoba
Plaza del Mercado / Valencia
Puerto / San Sebastián
Callejuelas / Córdoba
Plaza de la Armería / Madrid
Mezquita - catedral / Córdoba
Plaza del Mercado / Valencia
Puerto / San Sebastián

 PORTAFOLIO DAVID EDUARDO MOROCHO JARAMILLO
PORTAFOLIO DAVID EDUARDO MOROCHO JARAMILLO






































 COMMERCIAL
COMMERCIAL






















































 Callejuelas / Córdoba
Plaza de la Armería / Madrid
Mezquita - catedral / Córdoba
Plaza del Mercado / Valencia
Puerto / San Sebastián
Callejuelas / Córdoba
Plaza de la Armería / Madrid
Mezquita - catedral / Córdoba
Plaza del Mercado / Valencia
Puerto / San Sebastián