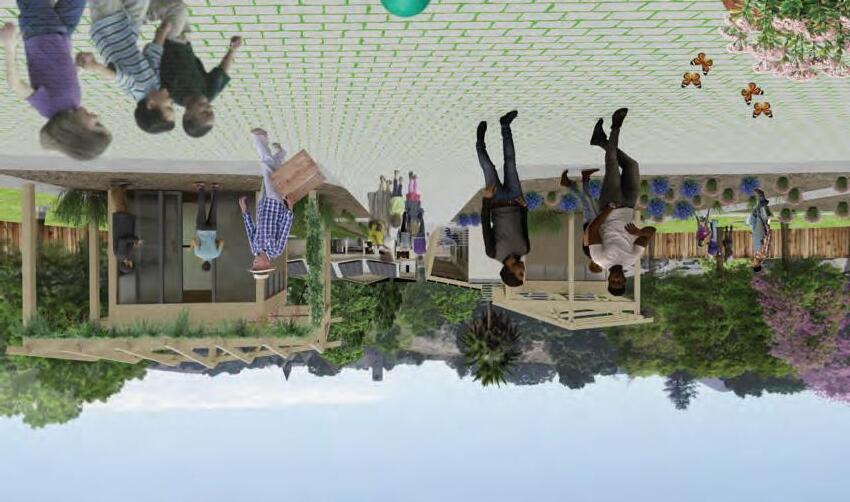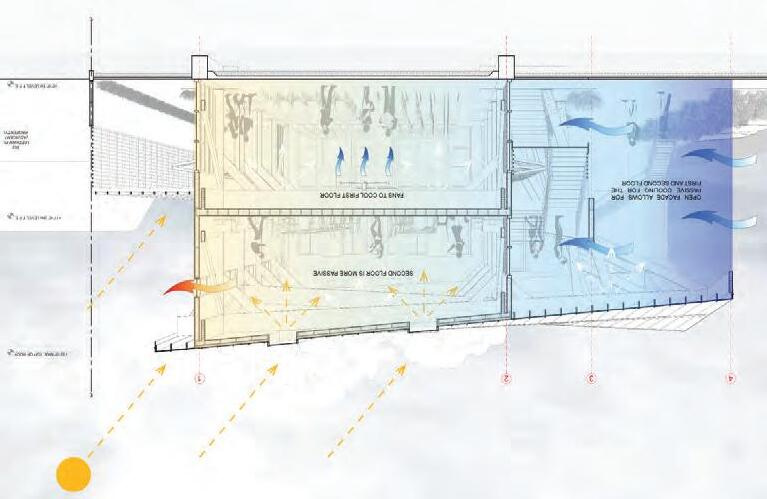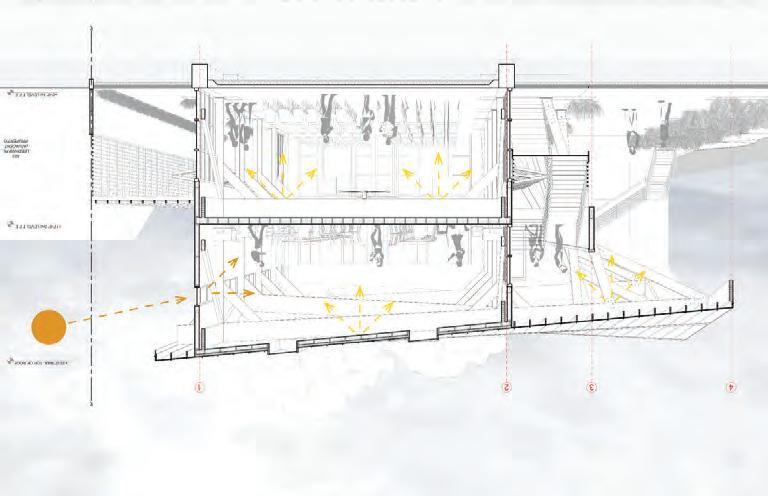




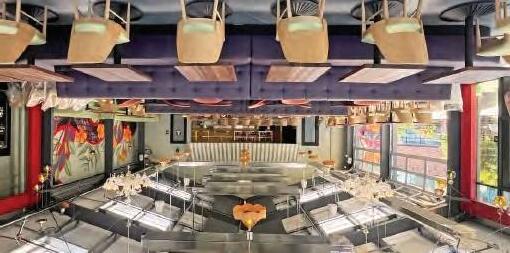

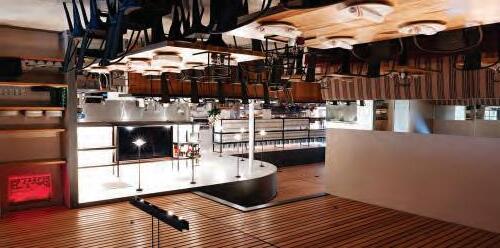

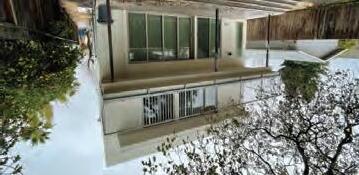
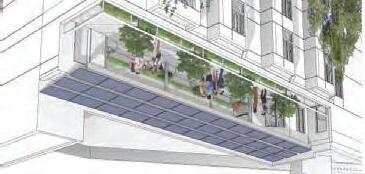

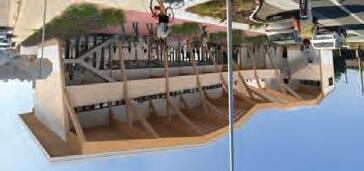
(Restaurant / Hospitality / Commercial / Interiors)
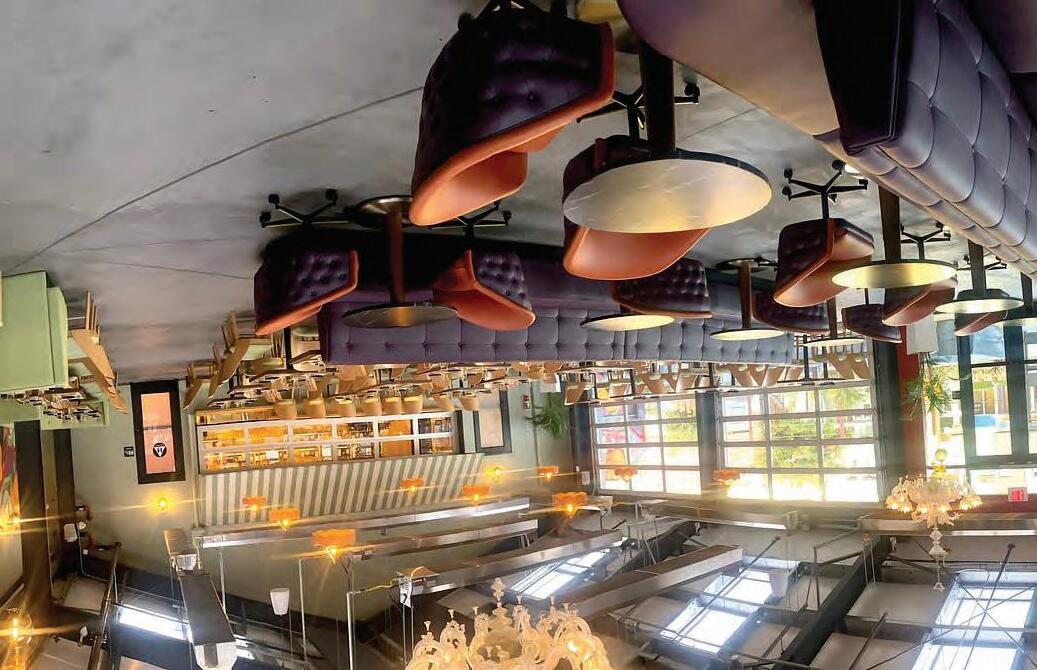

Description: Located in Emeryville, CA, Honor Kitchen & Cocktails provides an ambiance that combines industrial vitality with a stylish dining experience. The restaurant provides a toned setting for a genuine nighttime atmosphere, a revamped bar, and a soothing outdoor seating experience with firepits.
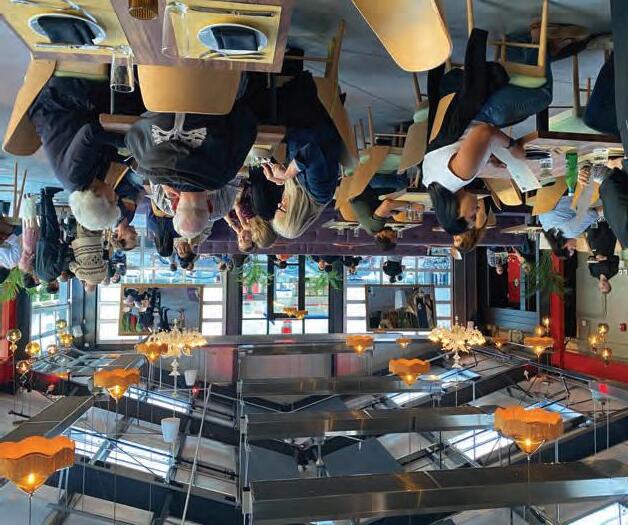







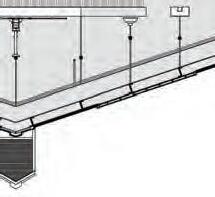
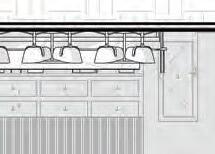


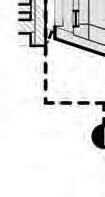






















(Community / Health & Wellness / Commercial / Interiors)
Description: Built in 2003, the Jewish Community Center in San Francisco has grown to be the hub where people of all backgrounds come together for activity sharing and various events. Because of its growing popularity, the Jewish Community Center has developed its space to provide a contemporary atmosphere for its patrons. Few of these developments include the remodels of its locker rooms and its natatorium.
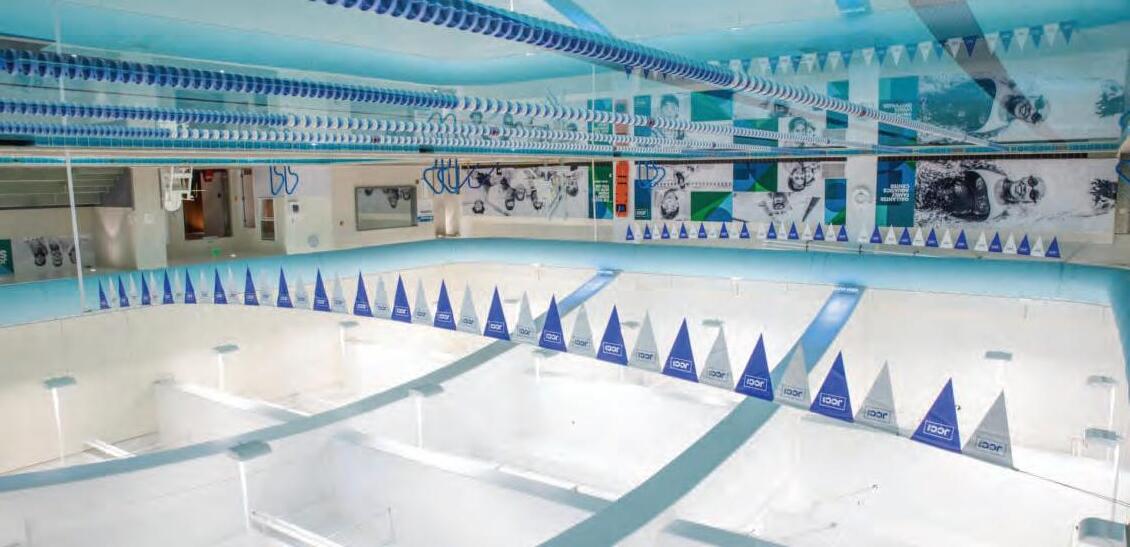
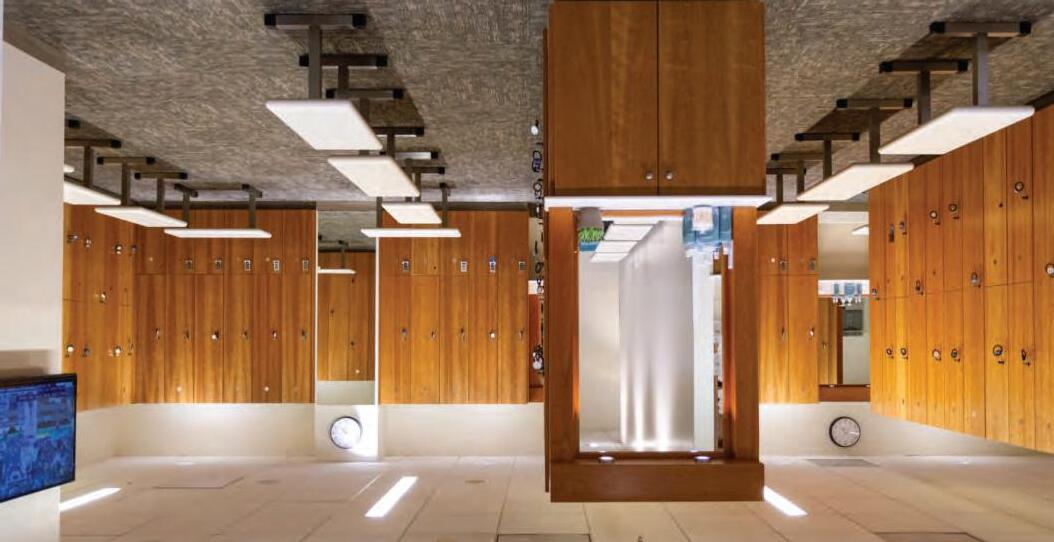


(Restaurant / Hospitality / Commercial / Interiors)


Description: For pizza lovers, Pizzalina is known to be a neighborhood-gathering place specializing in hand stretched, artisan wood-fired pizza and rustic Italian cuisine. In this case, the restaurant required a setting where patrons could enjoy their pizza in a hunger-felt, gather friendly, modern space.
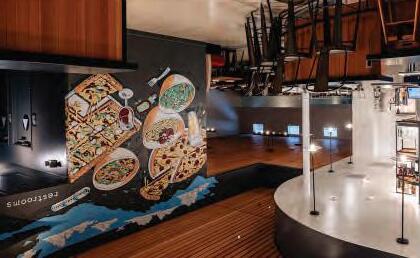

(Residential / Interiors / Landscaping)
Description: Residing within Napa Valley, CA, the Fingerman Residence overlooks various landscapes from its mountaintop location. In this case, the residence called for a refurbishment to its existing dwelling unit, pool area and landscape. The refurbishment included new landscape partitions and pathways for space utilization, a new pool deck for hangouts, and exterior light fixtures for a serene nighttime appeal.
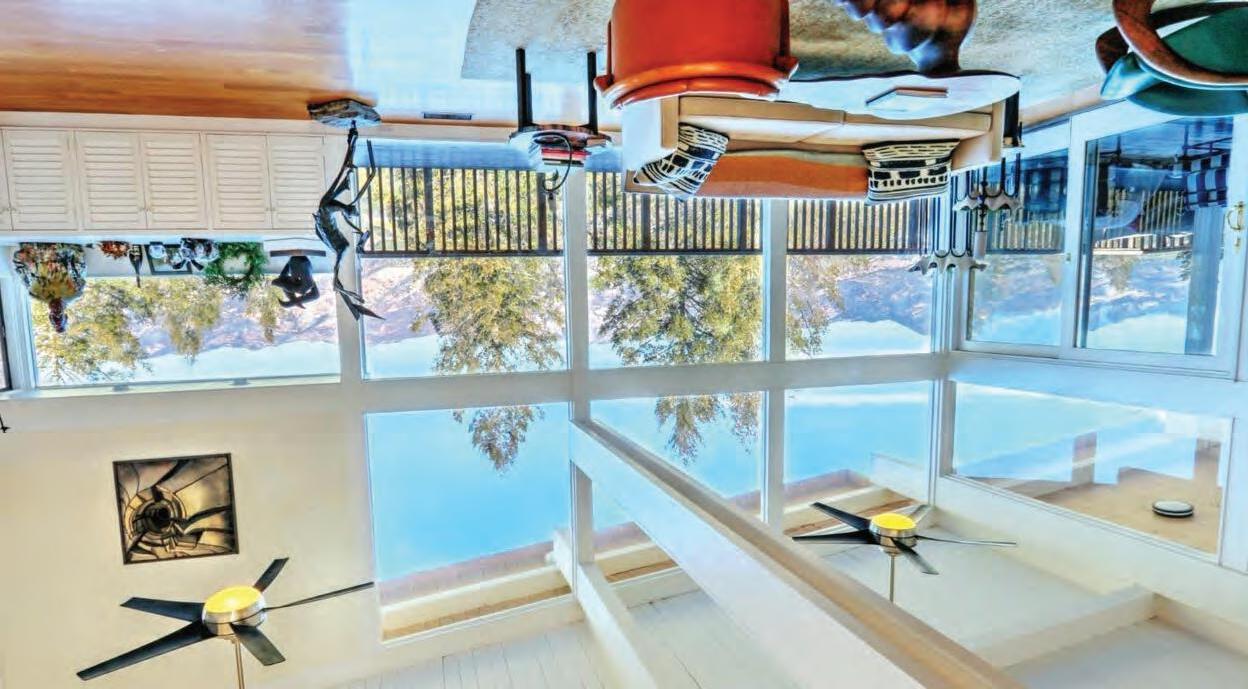

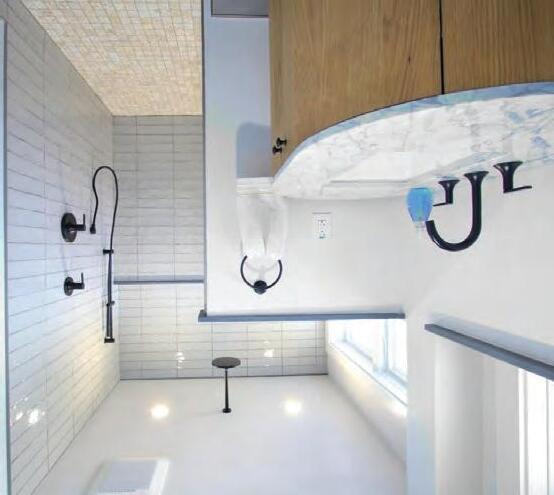


(Residential / Interiors)

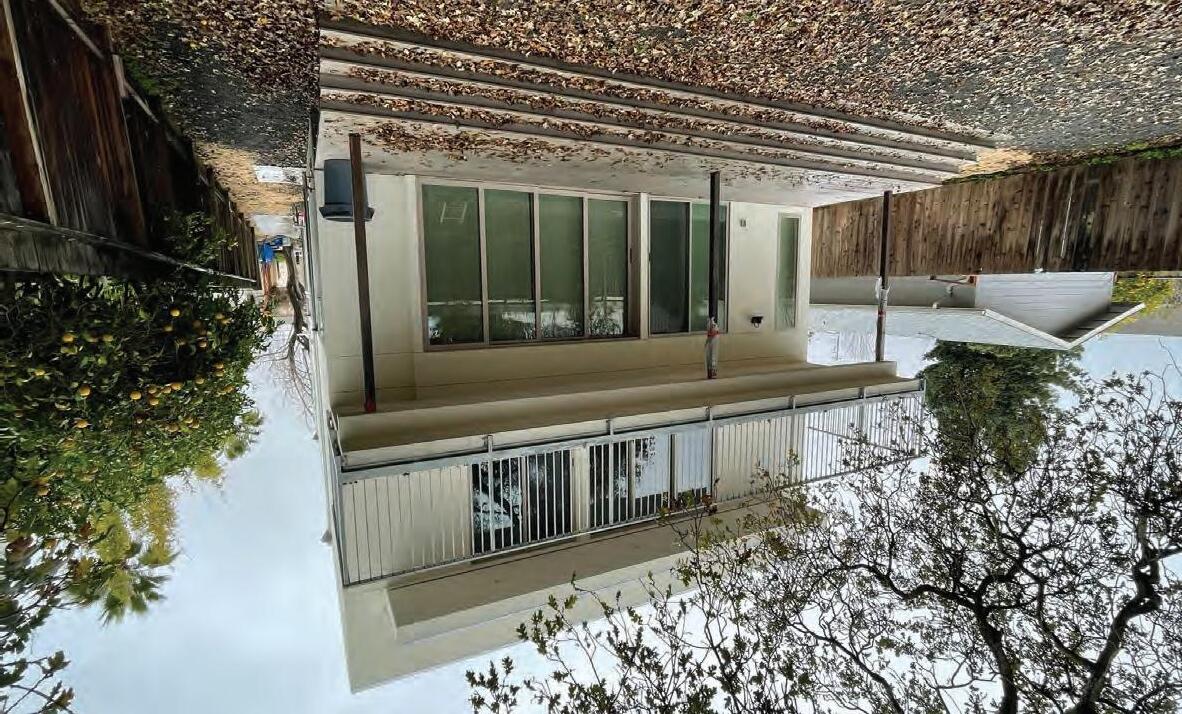
Description: Located in Redwood City, CA, the Galu Residence became an unconventional example of constructing a second, full-size single family home into a single property. Provided variance that this project can be constructed while complying with the city’s ordinances, this project provides a modern style appearance and decor for the homeowners.




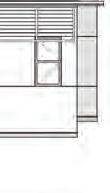
















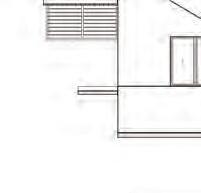




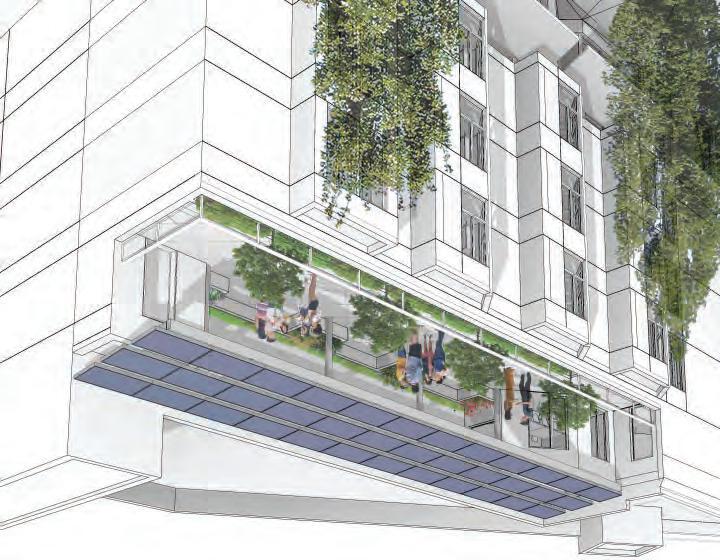

Description: Site approved within the Mission District of San Francisco, CA, project “Capp St. Rails” is a new five-story, mixed-use structure that will accomodate three ground-level commercial spaces and 17 upper apartment units. Not only is project “Capp St. Rails” designed to provide extra housing and space for small businesses, but it was designed to respond to the cultural and ecological concerns of the neighborhood by providing a new cultivation of plants on the street and rooftop garden, and presenting an exhuberant mural to represent the district’s cultural heritage.


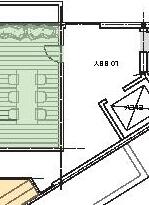
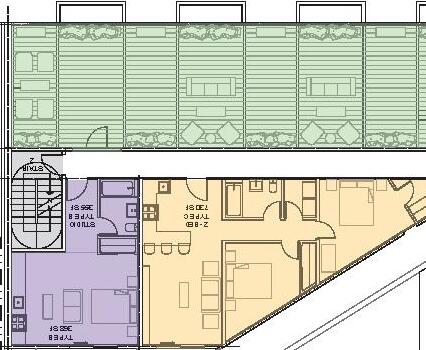

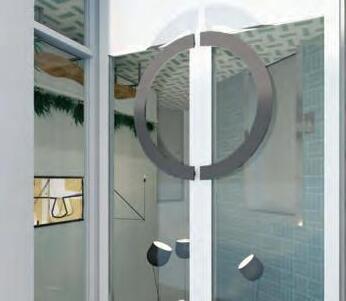


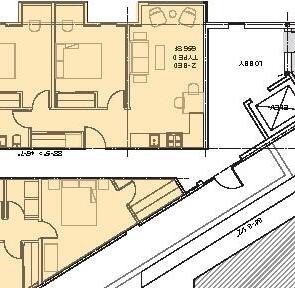


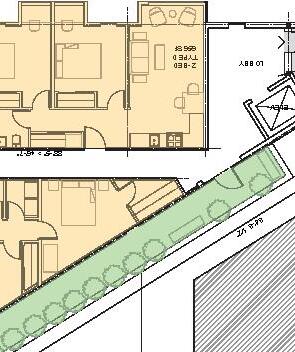
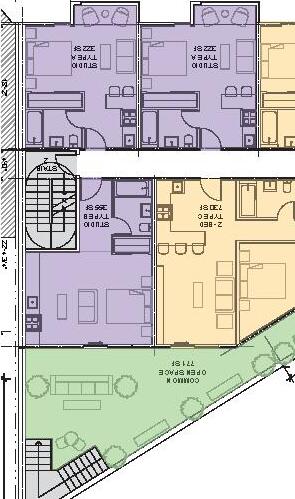
























































































Description: Below introduces a collection of multi-family projects within various school districts throughout the state of California. With the intent of producing affordable housing, our tasks involved developing architectural documentation, provide feasibility studies and deliver different solutions for sustainability. All to produce housing that would generate revenue support for each of the school’s district mission.

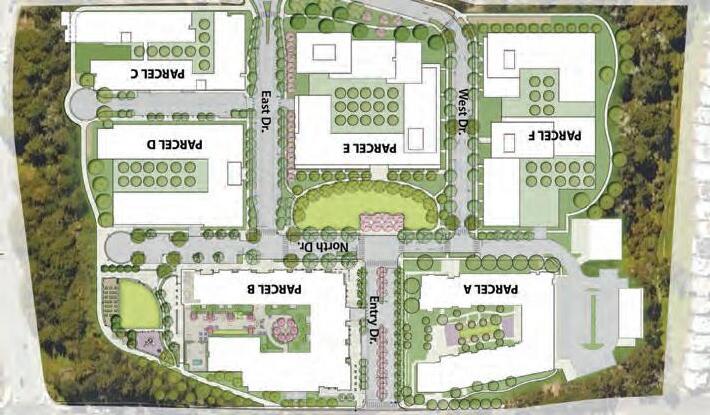
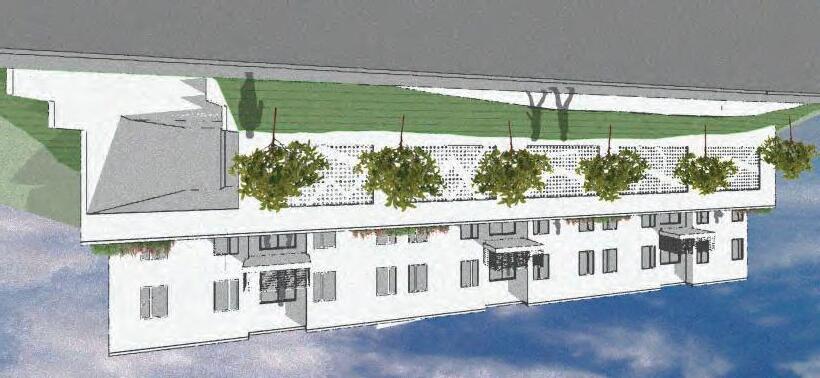

































Description: As runner-up to the 2024 AIAS National Benjamin Moore: Future of Design Competition, project “Hidden Village” proposes a comprehensive approach that prioritzes the natural environment, the town’s cultural history, and the economic viabilities for the future. Conceptualized to reside in Arroyo Grande, CA, the Hidden Village’s philosophy is that, “Not only does it take a village to raise a child, but it also takes a village to raise an adult.” The design principles guiding this project include different sustainable strategies such as the use of lightweight mass timber, the use of natural daylighting and natural ventilation as passive systems, the use of PV array and Tesla embedded solar panels, and the use of stormwater management for agricultural production on site. (Community / Commercial / Multi-Family Housing / Residential / Agricultural / Sustainability)

2024 AIAS National Benjamin Moore: Future of Design Competition, 2nd Place



