DAVID











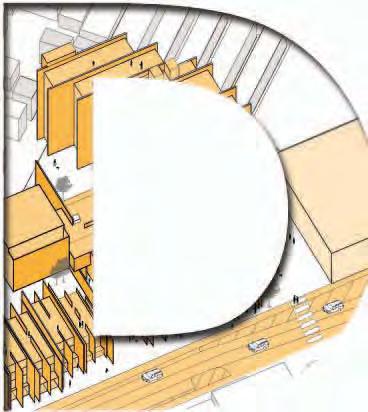
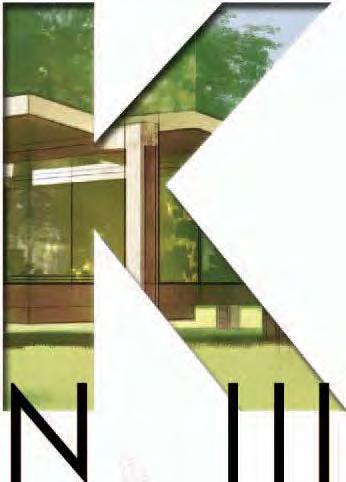
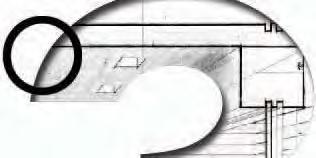

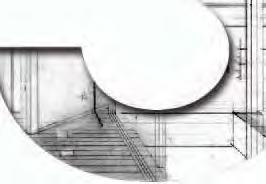

I
l







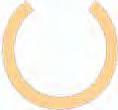

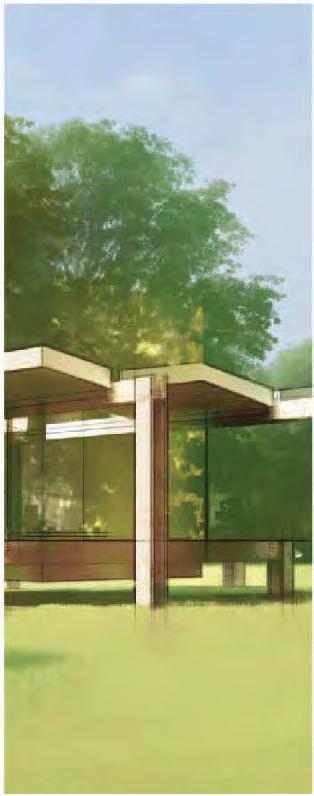

Mixed Use: Music School MissingMiddle/Md-RiseHousing
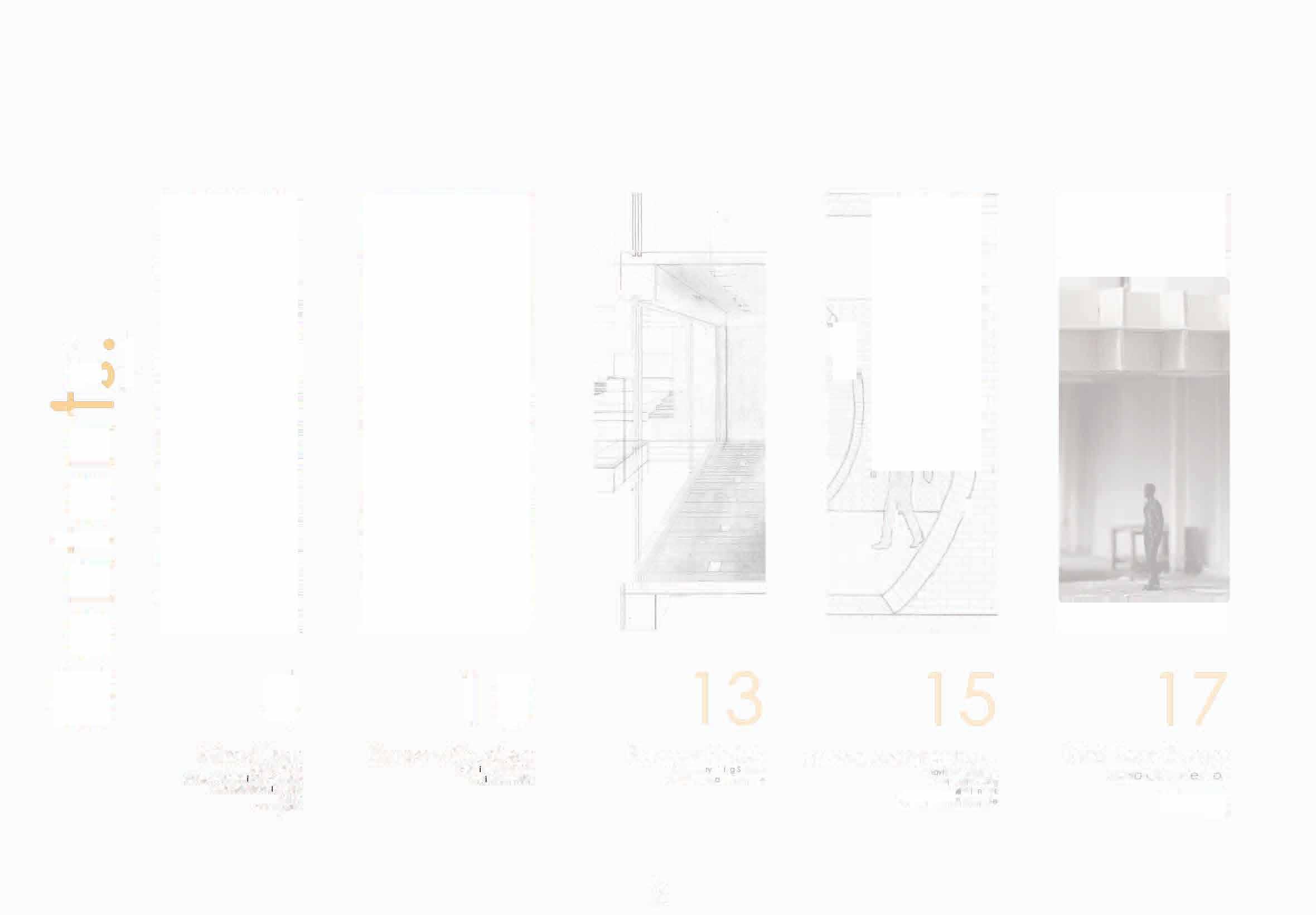

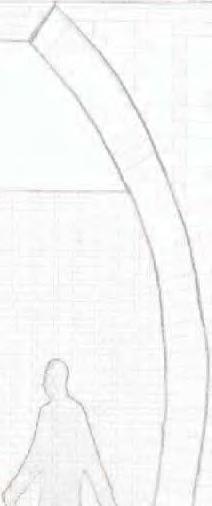
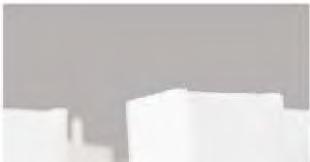



Room + Hotel:


•
icPlaza Reta�
L.-r.•.__. 'I
2 Teripora uv n paces D,CfW"llOWI' l!l c:kslJl..i
Public/Semf-PUb
Chicago Sile Room + Garden: 2Chars and aTable VirgniaTech Sile
W r,g W'Ol'lcs�lOCe Res 1:!ent01 Iv Hori r1L>le M nti n l11o Ha
Hybrid Architecture: Third Year Comp:




Thisproject exploredwaysto create an emotionalexperience throughWalls. They areused in concept, structureandform to delineate space.
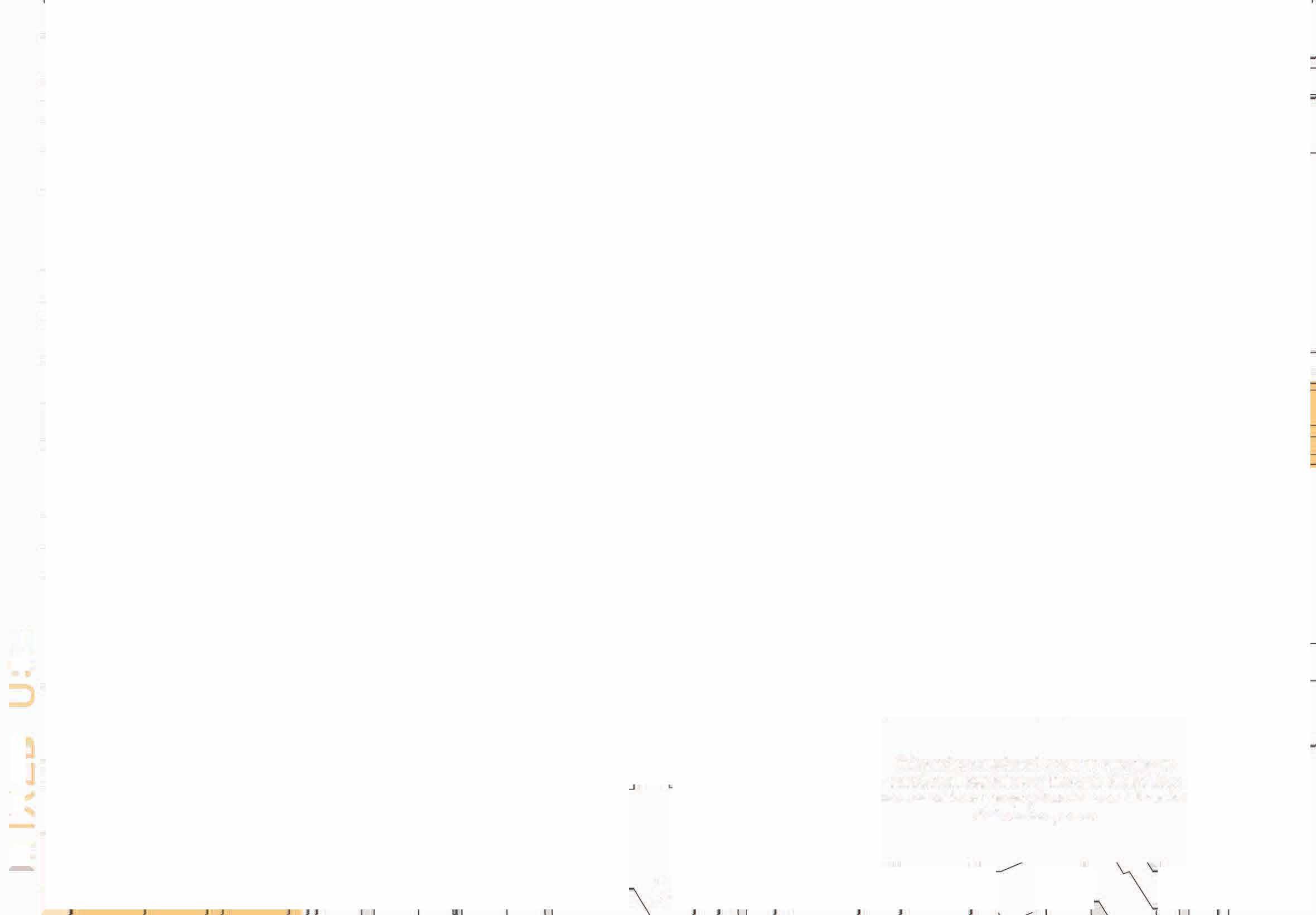
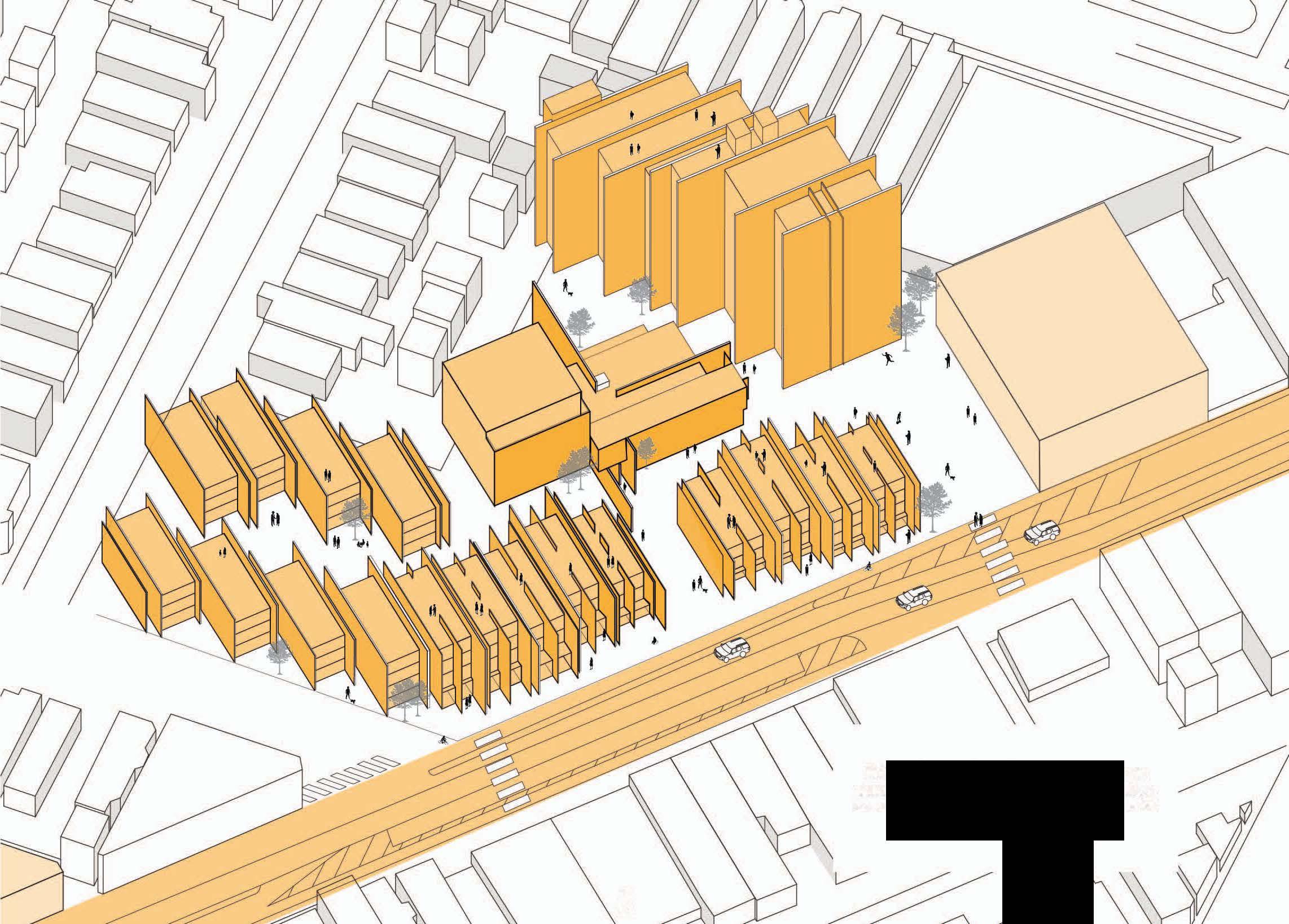

UJ 3



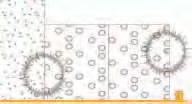











Loading dock 6. Multi-Unit R:>w House 7.Music S:hool Entrance




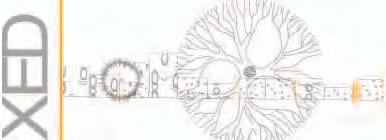

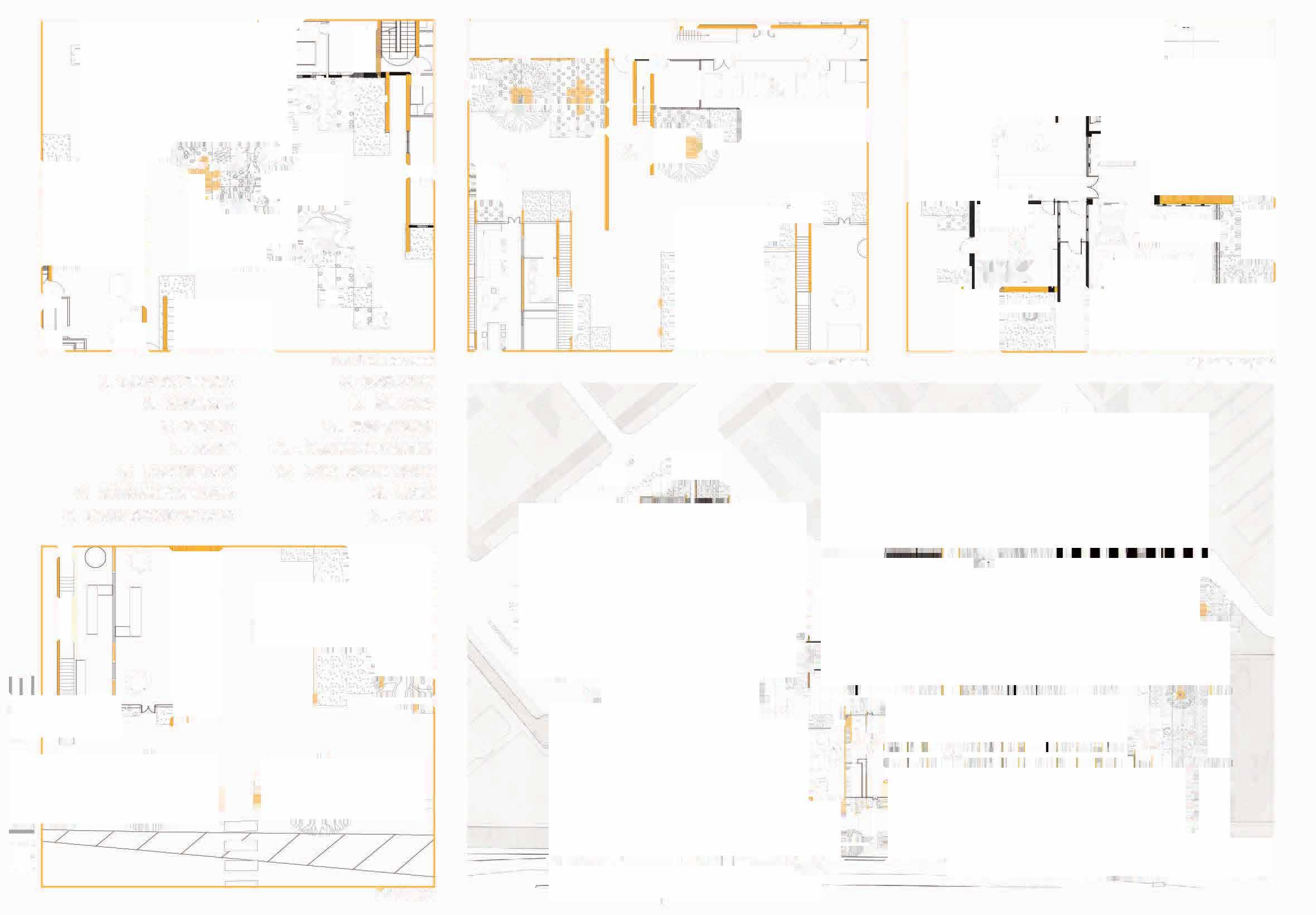
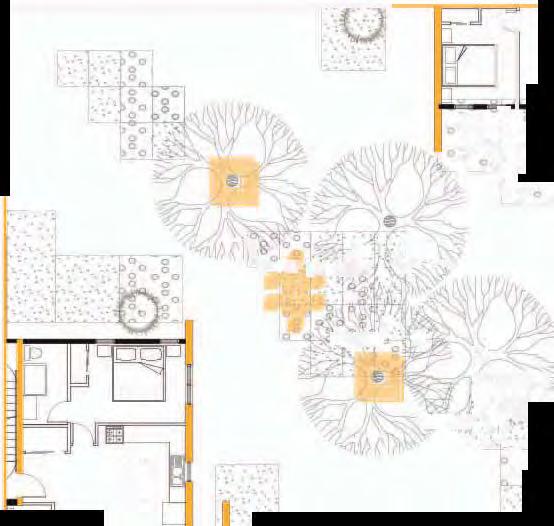




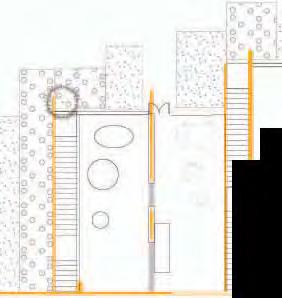
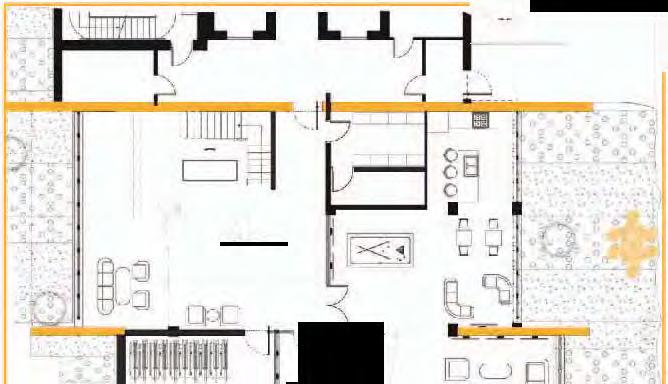


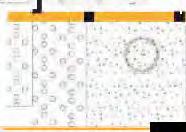
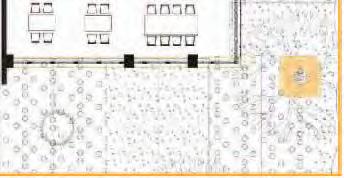

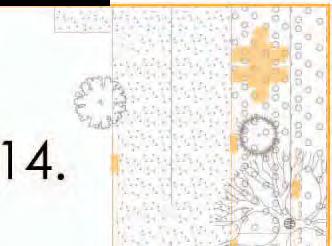

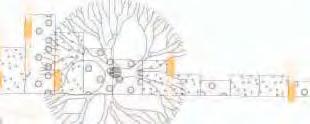

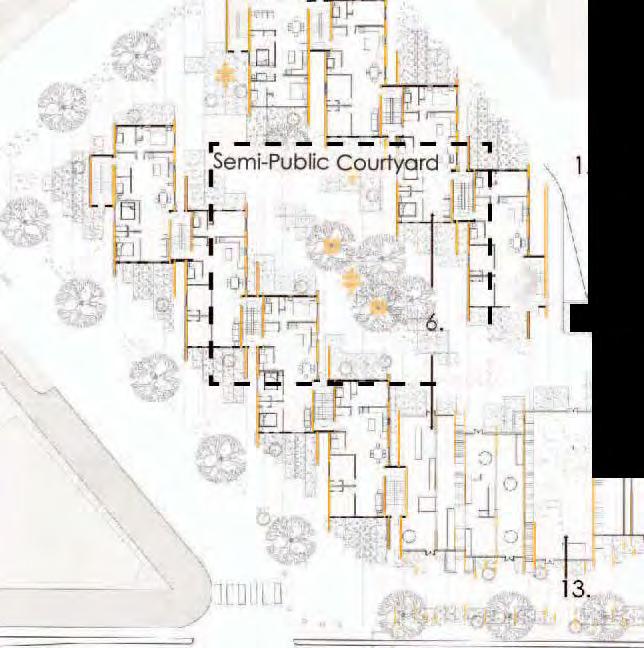
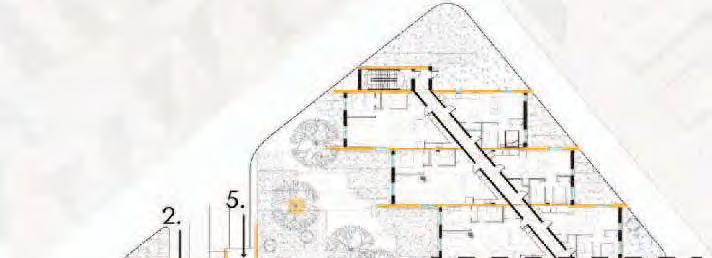





.. • • \ 0 O""L •• •· 0 O o . • D p "�••• •' o o p c 0 OQO ••• •· g_., o,.. o a.,,! •• ,...o Cit·• n o • • ._ 0 o � 0 .• 0 ..._.. \ . . . • • >J -I . \ •I ..,_,_�-'"' ""-+F'- tii--;t:tl!f' • ., • ,I:;.,.;ii./•,, . . D
2.
3.
4.
5.
0 0 • t���,;'ll�Ji.::'.: . 0� •• • .. ..... . . g O 0 a o 0 0 0 O O 0 0 0"'A.n..:; Semi-Pubnc Courtyarcj 8. Restaurant 9. GiftSlop 10. Bike
11. Apartment Entrance 12.
. .. .. . 13. Retaii 14. Plaza • l ' • j � Street Scape tgo fo . ;�ao � 08 DB □D□ 0 □ □ DD D D D □ -000 0 0 0 g 00 0 8... □□ " 08 D I' I" 1/ ' ' 0 7. ' I � D 09. 0 0 0 I -..IA � D D 0 Music School J I I C .., 1.r..., lJ LiLIc: I I �..■ i 4 I . 10. ':f"'-'-.1���t�I� • 3 7. r �II� C ) �II1 1 1 --. ... ·:;.,,•i., :. lo '• • Apt.Shared Space - - - , 14.-- I ' I I I I I " I
1. Black BoxTheatre
Backstage
Kitchen
Lobby
Sorage
Sudy�ace/Library
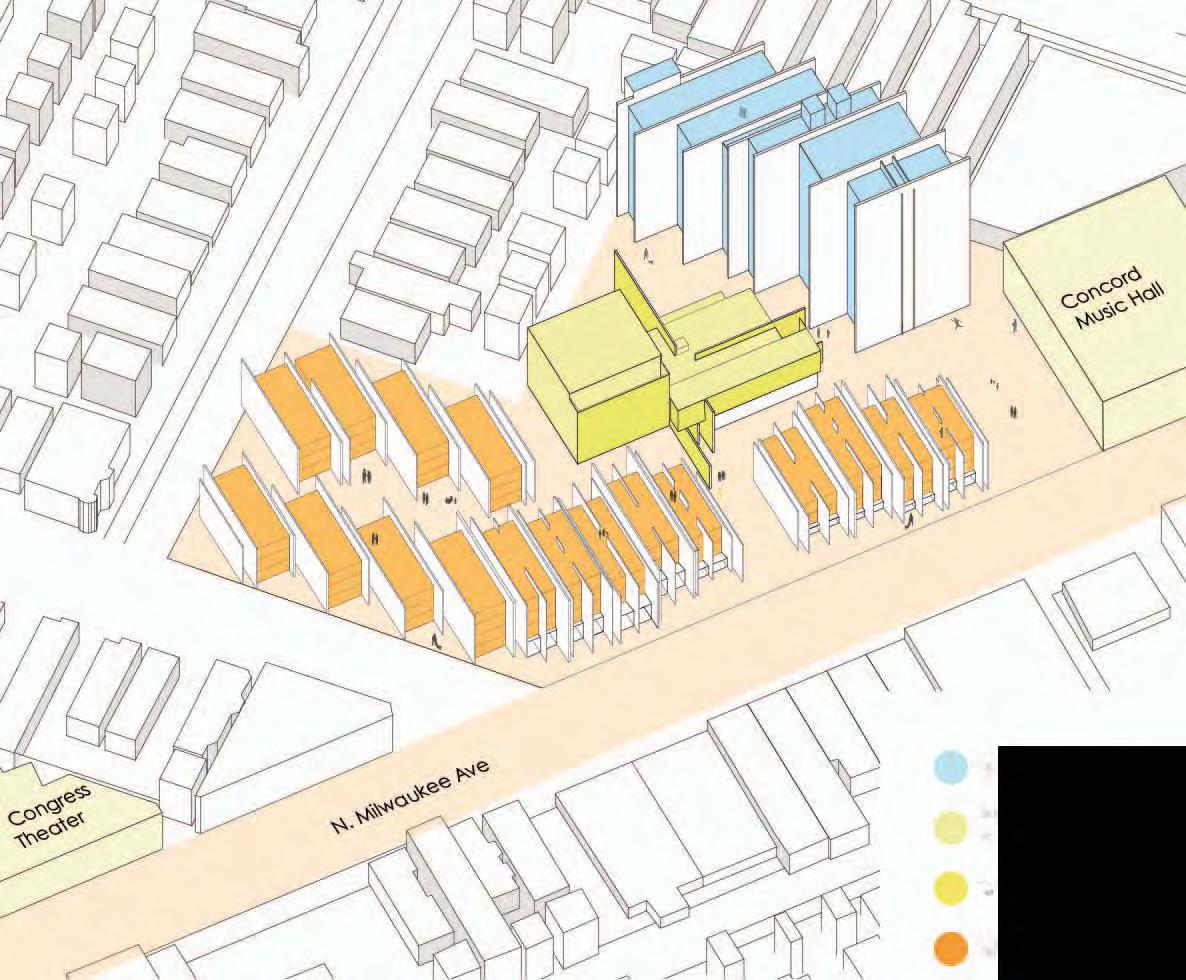
Mid-Rise Housing
Existing Music Buildings
Music "Epicenter"
Middle Housing


A symphony of wallsgradually transitions the user experience through gradual Crescendos, trickling �tardano and sudden Fortissimo intensity. Here walls are orchestrators of human experience in relation to the human body; therefore the street scape worksto enable a living composition for the community and its guest. The formisorientatedperpendicular to the historically rich diagonal street of N. Milwaukee Ave and later also parallel.
On the site, a mural of Robin Williams means a lot to the community. In decision the mural not only remained unobstructed but served as a backdrop to the new plaza for public gatherings, outdoor concertsand a break outdoors . The mid-rise apartments were set back and the community benefits from shared space, density and sustainable wellbeing.
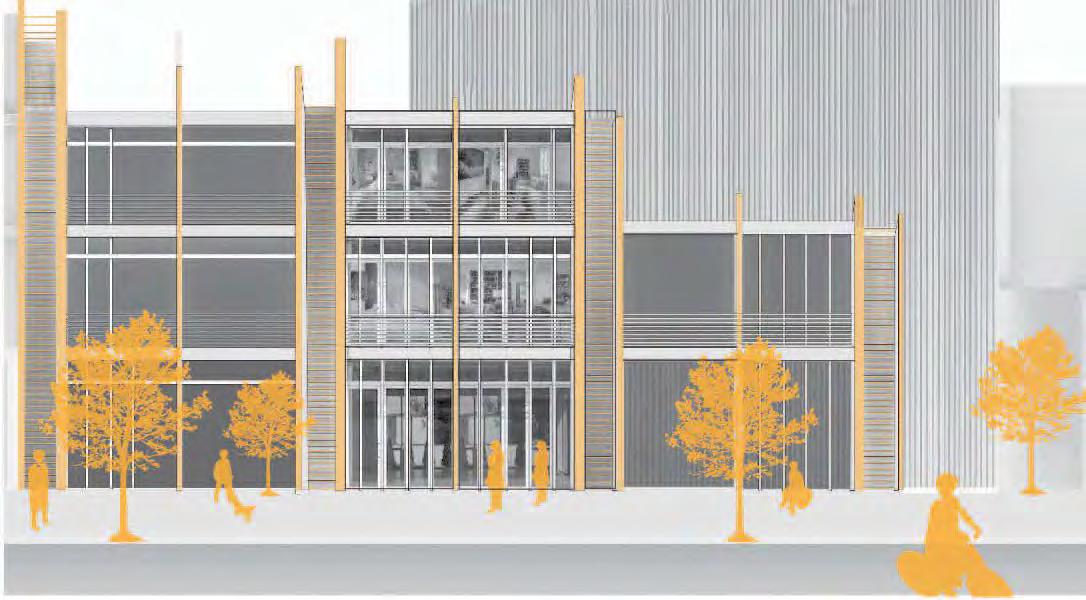

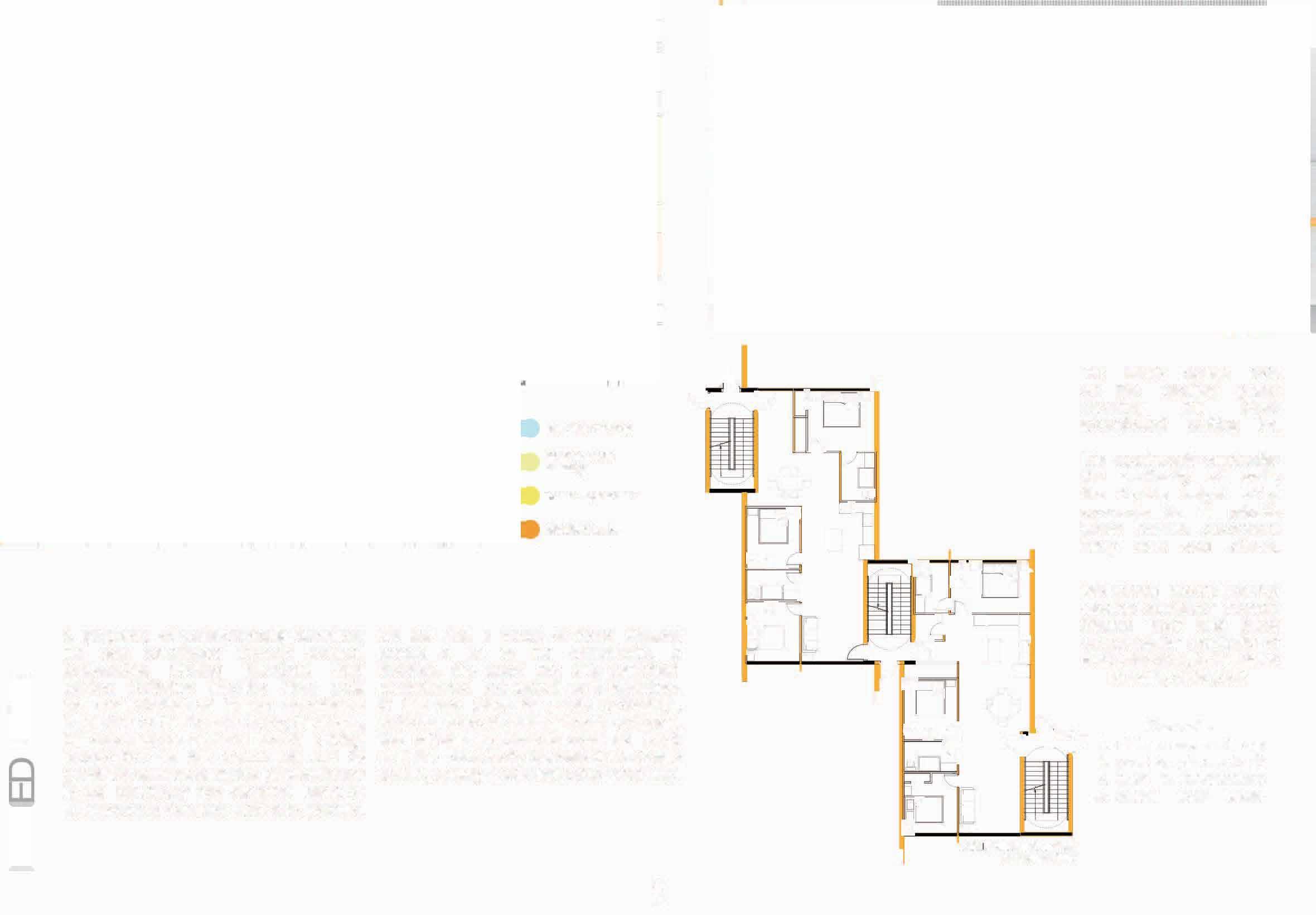
The music space acts as the creative pulse elevating the once abandoned parking lot.
The apartments emphasize the verticality of walls; the double height lobby connects to a private fitness center, communal living area and offices.
The missing middle housing creates ambiguity through blurring front and back entrances for continuity of residentsexitingtothestreet
or semi-publie plaza
Our walls:
1. define areas of use 2. provide places to sit 3. pulls in pedestrians 4. assert their scale
5 \___ r _,) UL□□□ ...... r, t_ □□ □Q□ ,n DD_j I "' □ I= ii II 71 II = I= .,JJ ] [] - f-f-. 7 n i..,J LJ I -[I:. _JJ \ uLOOLJ ===11 -...;.: ' I □'I
LJDD □
"'S: I= ii . ll J ,,.. '=r--" -n 1-1-n □o□ □ □ □ \__f\�-
-
Midde Housing FloorPion AmbiguousEntry
_,)
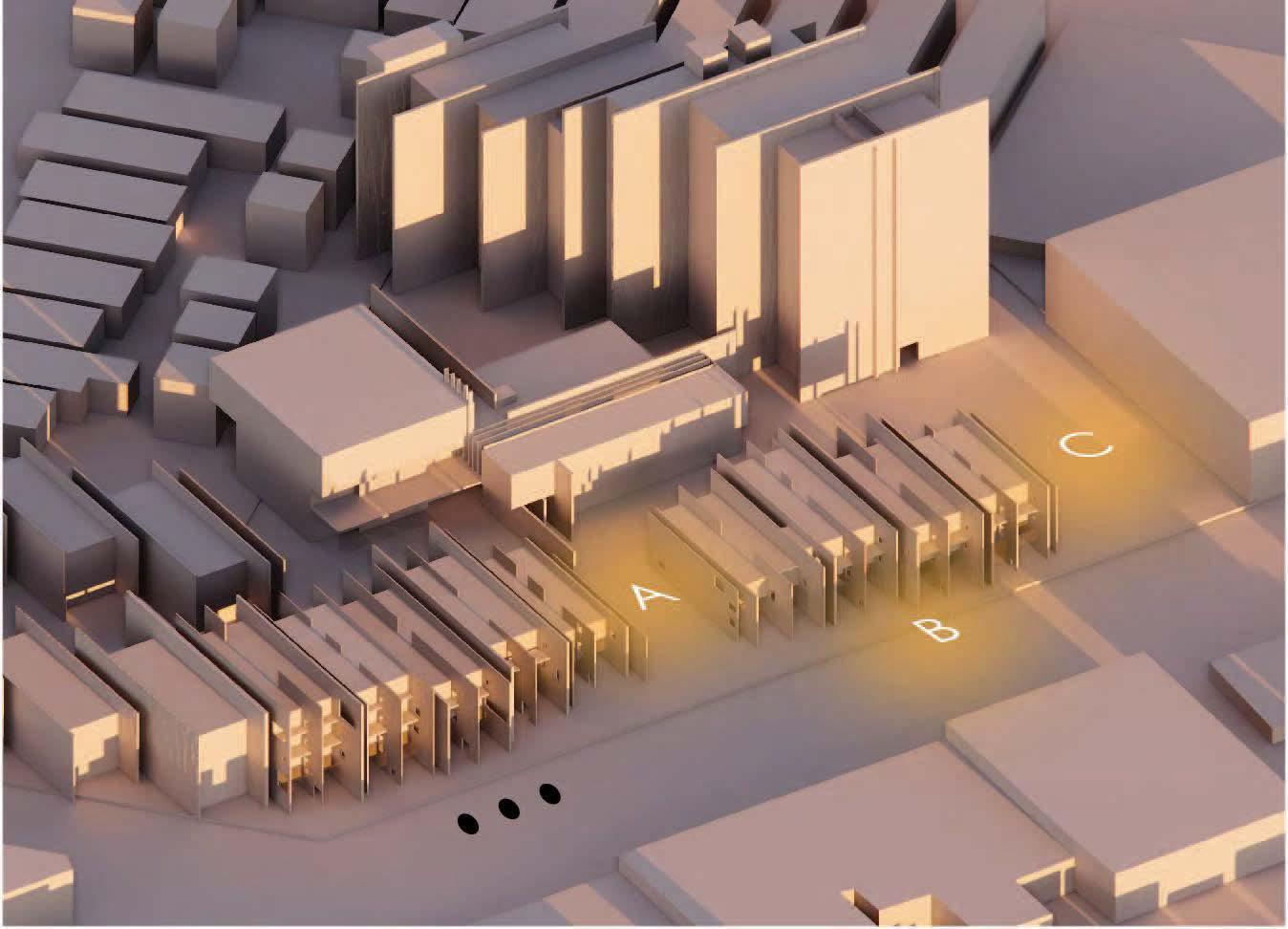
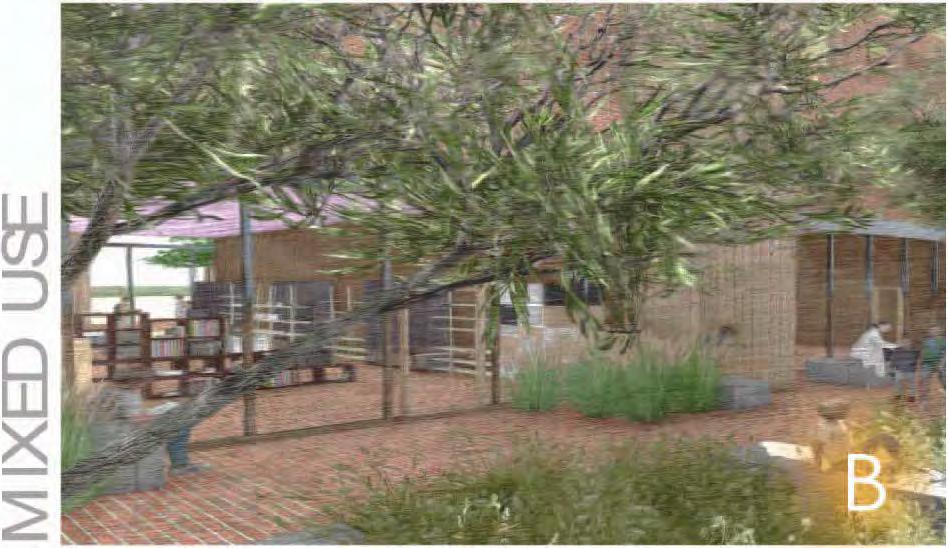
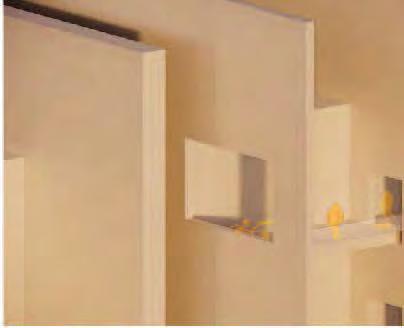

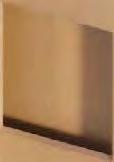

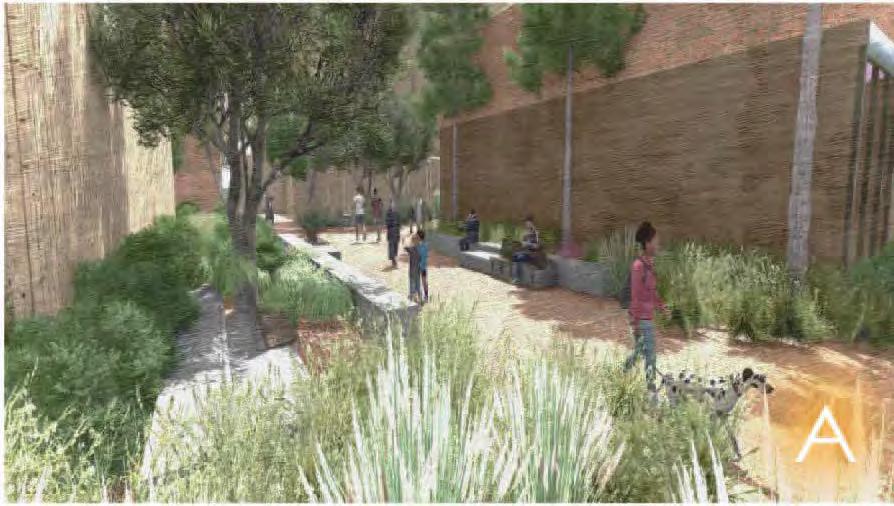
Our landscape embraces places for catching up with loved ones, playing tag with friends and s..1pporting its residents with dedicatedprivateroofgardens, sharedbalconiesandcourtyards.
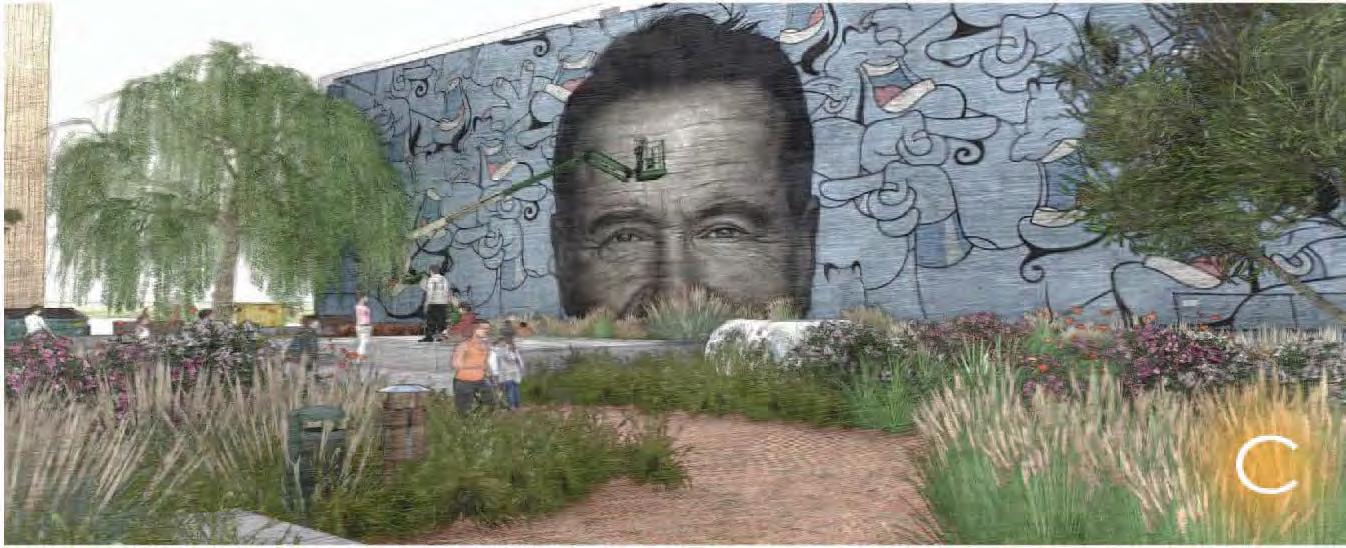
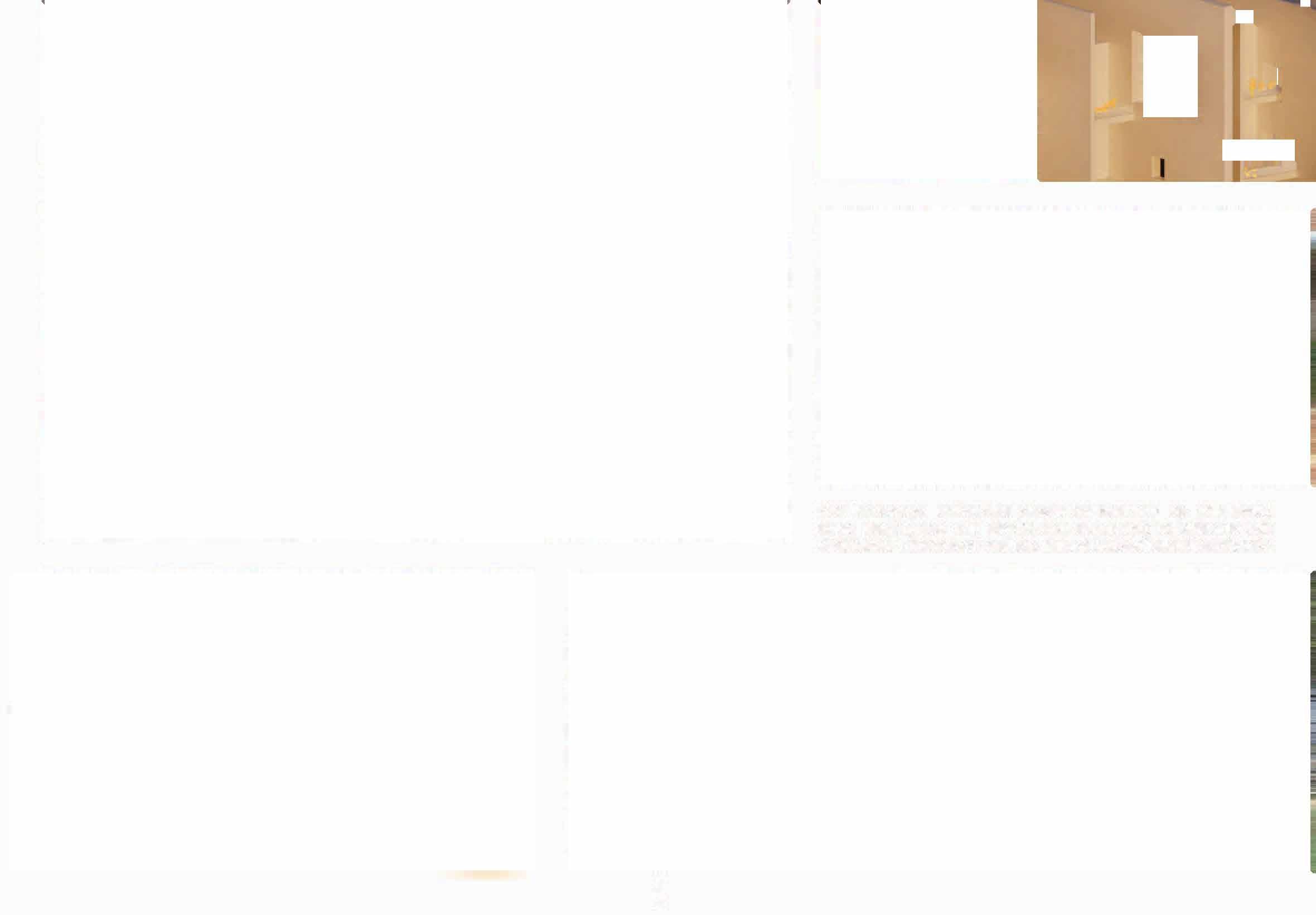
6
I

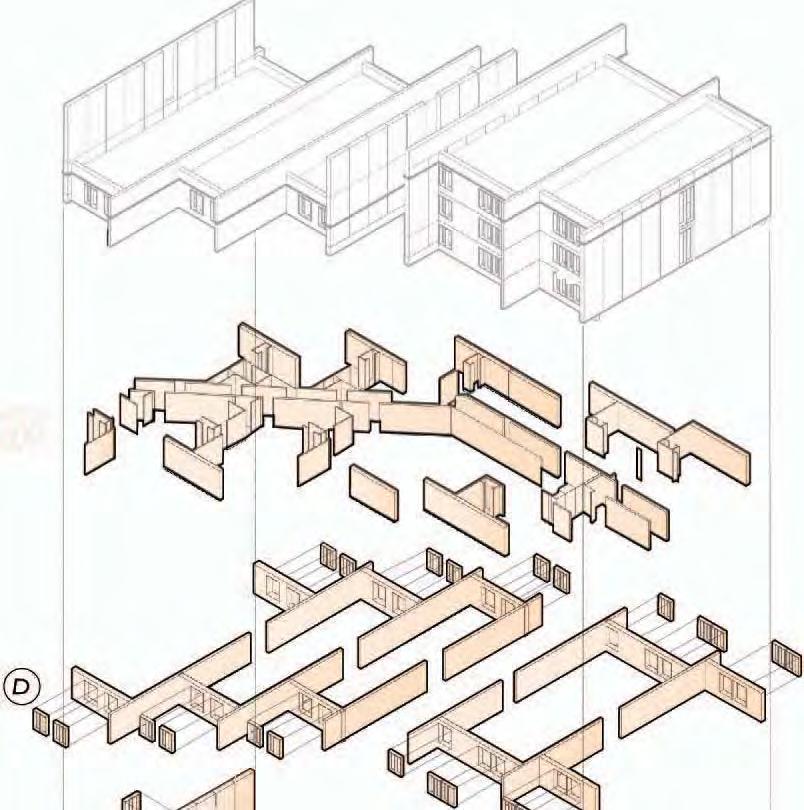

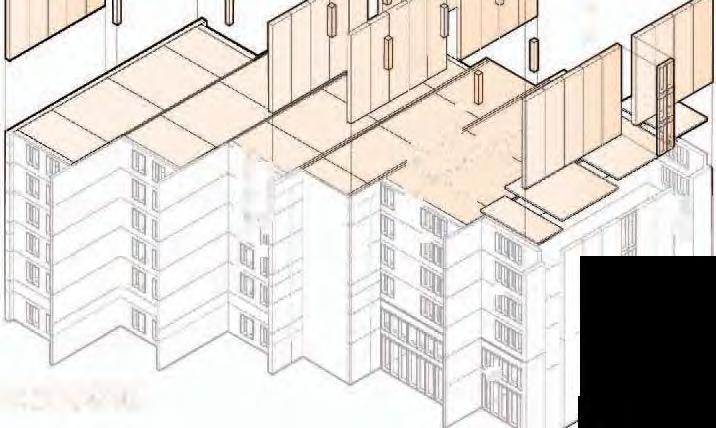
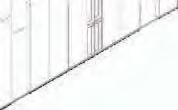
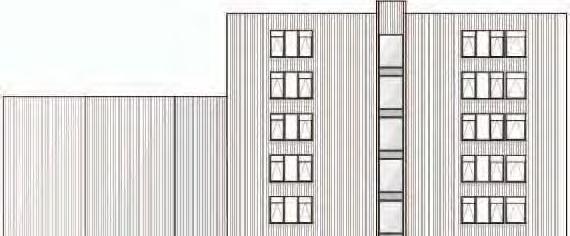
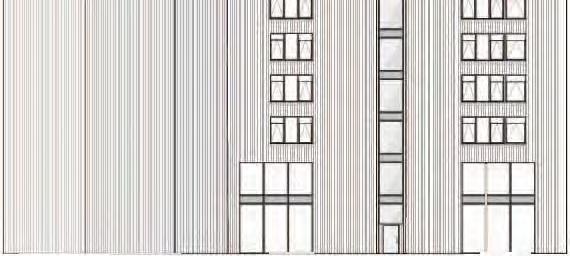
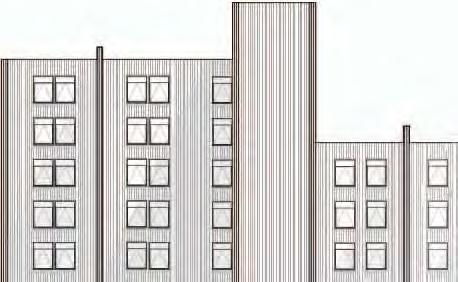

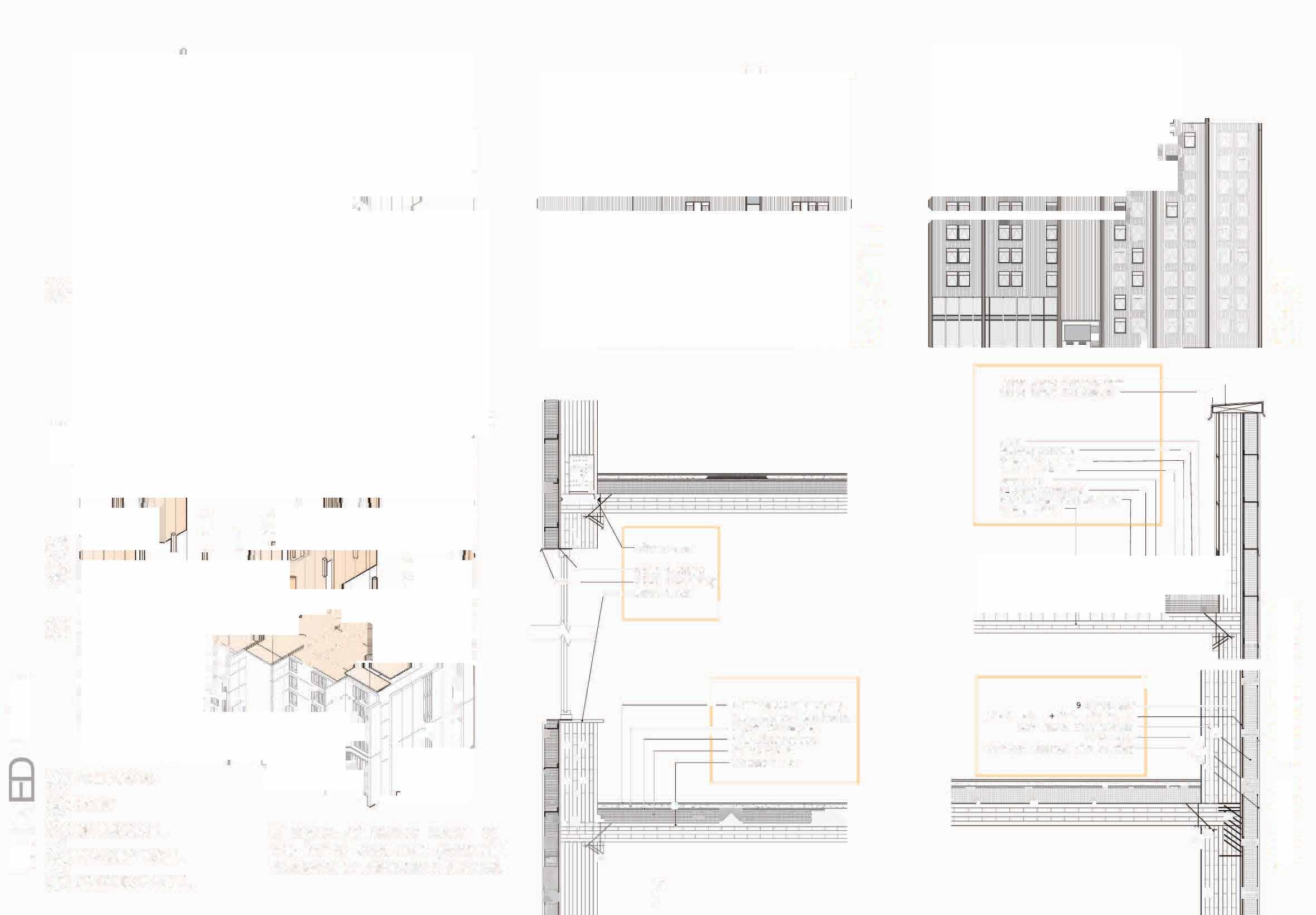



X ® © ® 0 @ CLTFLOOR ® POSf @ 9-iEARWALL @ BEARING WALL @ PARllllON WALL ID m m �I [!J' . ' .. .. m ., � , ,viii x -/ "" ,.. � ' l� _,, ,,[ ' t , . 9 layers of timber make up the first 3 floors and gradually decreaseinthicknessto5layers. ' cl' • : ....•. • . .. .. . .. . '··:.:·:: ... • . . . Shear Key "----+--Sill Flange '-++-1------Sill Flashing ,---wood Trim I ' I -. I, ,� -== . �� , . ;-��, . - ;;;� " � . ' ::= iii,oii 7 I=;;;' � I 1/2" Wood FLooring +Soundproof Membran 11/5" Concrete 1/2"Fibreboard Insulation 5 Layer Clt . . e � ' �-� I t� 0 z . "' 111 E]El 11 [j El□ El EJEl � El ElEl t1 EJEl EJEl �- EJEl El□ lJ l=jEl ElEl EJ El [J EJEl Ej E]EJ ElEl I Sheet Metal Parapet Cap--�..----� Sheet Metal Protection :...._ � Soil Drainage Media +- � Protection Layer Root Barrier � Concrete Primary Membrane � Insulating Mineral Wool 5 Layer CLT ,t:::m::1.�= Layer CLT Air Barrier Water Membrane 4. S" Rigid Insulations z Furring Vertical Douglas Fir Calding , .. "' "' I -··· "' "'---,, ' I �� �� �� ,, �� •I/) -< w
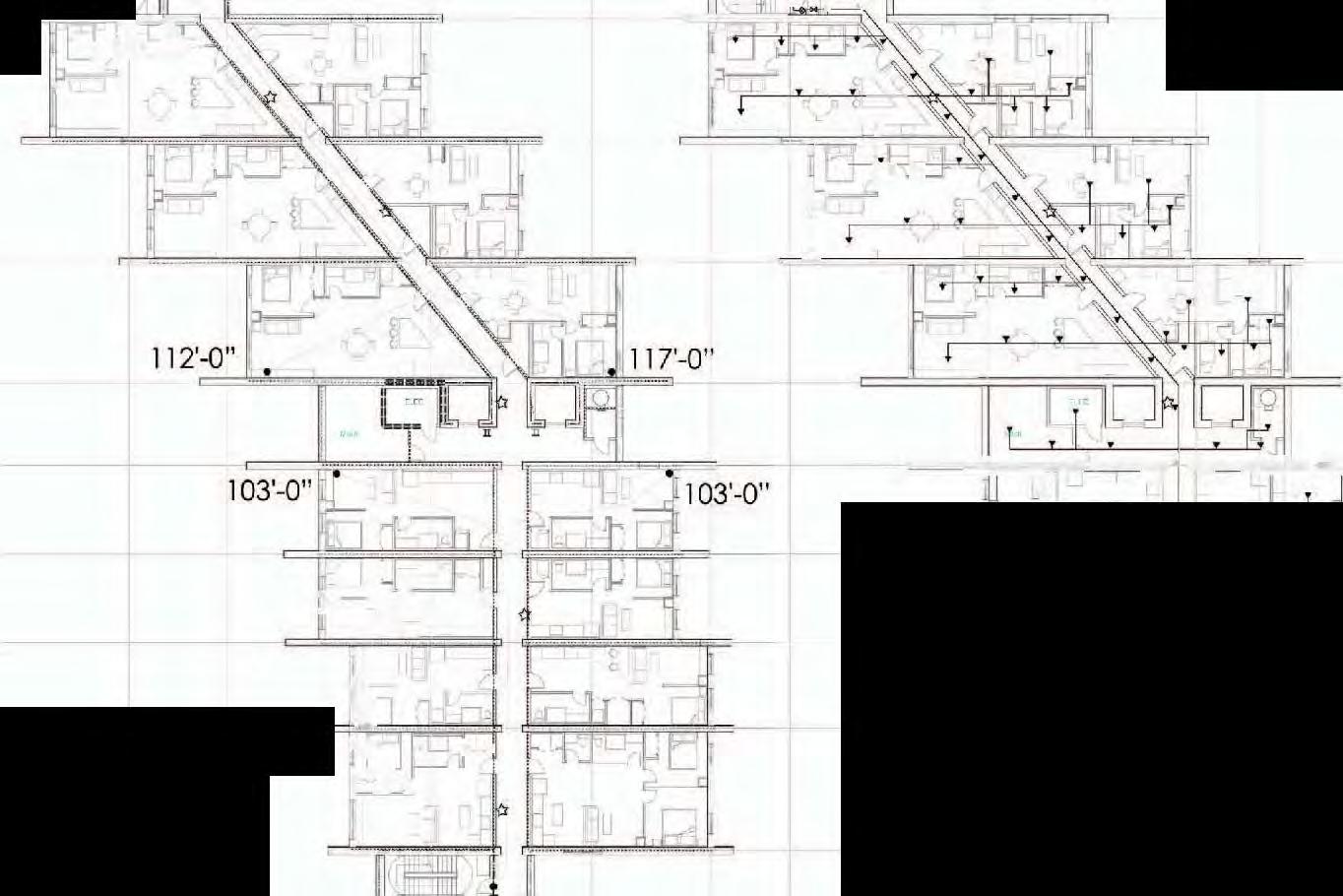
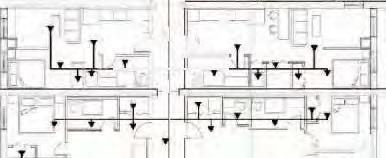
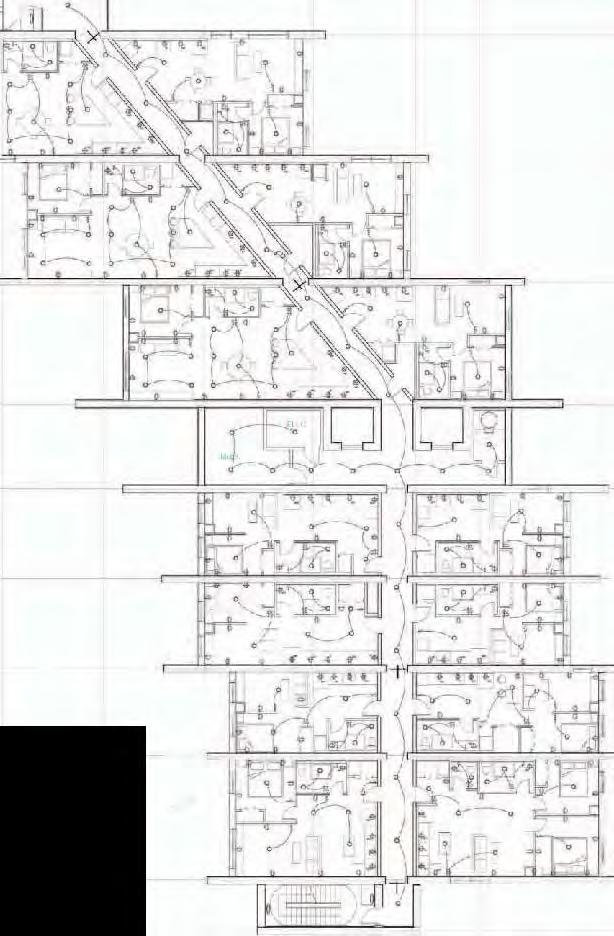



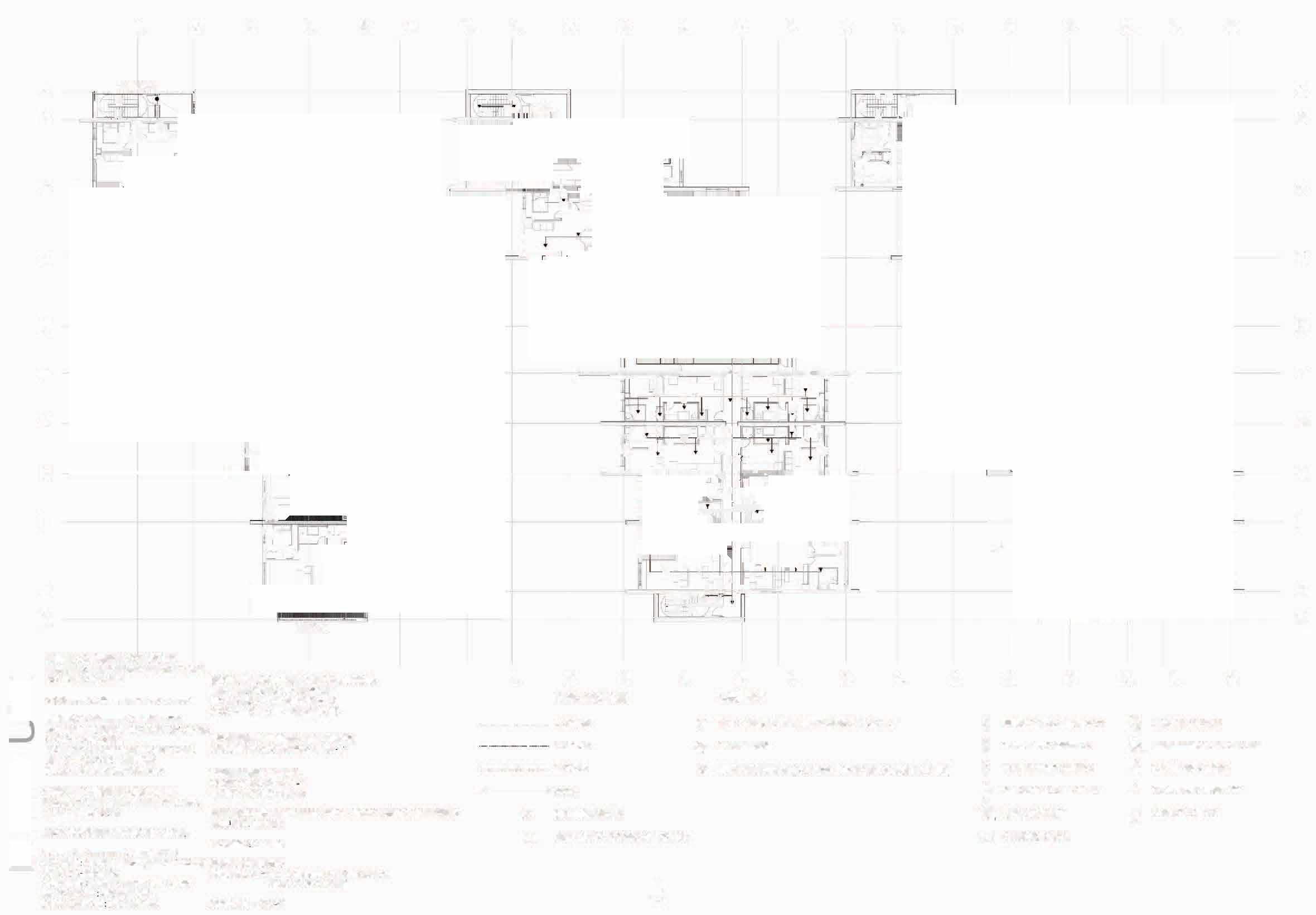
A B C D E F G H I 1. 2. STAIR#l " r I • • "--I ,J_J...•., ,.. l 3. 4. 5. CJ 0-:1'-ll. � ,.. ... . - 7 t J KSTAIR
CAPACITY REQUlRED:1
STAJR#2 CBCCH12-160-220B OCCUPANCY LOAD CALCULATJON: PROVIDED:2EXITWIDTHS
CLEAR) DOOR
CAPACITY: R[QUJR[D:
EXIT
NETSFRESIDENTIAL=10,644SF OCCUPANCYLOADFACTOR-125 OCCUPANCYLOAD=85
CBCCH12-160-220B MAXIMUM TRAVEL DJSTANCE: PROVIDED:1.5ExrTWIDTHS
CLEAR) RESIDENTIALOCCUPANCY=250'-0'' EXITCAPACITY:146PERSONS DOORCAPACITY:180PERSONS STAIR #2 EGRESS CAPACITY REQUIRED:1 EXITWIDTH(MIN44"CLEAR) MAXIMUM TRAVEL TOEXITSTA!R#1=llt-0" roEXITSTAIR#2:::103'-0" 6. I CBCCHl.2-160-2208 FIRE RATING BETWEEN EACH UNITAND CORRIDOR: REQUIRED:1HOUR PROlfiDED:2EXITWIDTHS
CLEAR) DOOR #2 EGRESS CAPACITY: PROVIDED:1HOUR REQUIRED 1.5EXITWIDTH(MIN36"CUAR) STAIR SPACNG CBCCH12-160-220B REQUIRED=>HALFDJAGONAL DJSTANCTFROM PROVlDED:1.5EXITWIDTHS(36"CLEAR) STAIR#1TOSTAfR#2 EXITCAPACITY 146PERSONS DOORCAPACITY 180PERSONS PROVIDED=211'-0' 7. 1. ' . ' ' , 1111 I "\ • -� 2. 3. 4. 5. 6. 7. 1. ''' d, , 1 ·-�---r� . .;' ' 0 ;- t �J---� • 'p I 11,.J. • =====�;=:::===;;;;;;;;;;;;;;;;;;�. c;:;:;;;;;;;;;;;;;;;;;;;;;;:;:::::�=;:::===1--_ 1 I" -,j C ' r� ..' I Ff - I " Y- I.JI• - ,, • b l. I I.,/ -�• - _ A 1 I - I , ' --' � _j ' i I. . r I 1 , --�·· ,JIL- -,-__lLI.!.. ..:-::.::::...LL _ ••i+!=.,,�"l't'.I IiI f1tH ' 2. l1. 2. 3. 4. 5. 6. 7. 1. 2. FIRE RATING ···············.............. 1 HOUR ·- 2HOUR ---------- .3HOUR ---------------e PATH EXTINGUISHER * JI TWO WAYCOMMUNICATOR 8
T 180DEGREESPRINKLE HEADFORCLT @ STANDPIPE * 1:XTINGUISHER[ACTUAL40'-0"REQUIRES75'-01 3. 4. _ ,1 3. 4. $ SINGLE POLESWITCH $, TWO WAYSWITCH $. THREE WAYSWITCH ii} RECEPTACLEOUTLET � GFCIOUTLET "' 0 CEILINGLIGHT 5. 6. 7. 5. 6. 7. <J.. RANGEOUTLET I.., REFRIGERATOROUTLET 0 STAIRCASEUGHT + STAIREXITDISPLAY E VANITYLIGHT 2 A B C D E F G H I J K
#1EGRESS
EXITWIDTH(MIN44'CLEAR)
(48"
#1EGRESS
1.5
WIDTH (MINJ6" CLCAR)
PERSONS
(36"
(48"
LEGEND

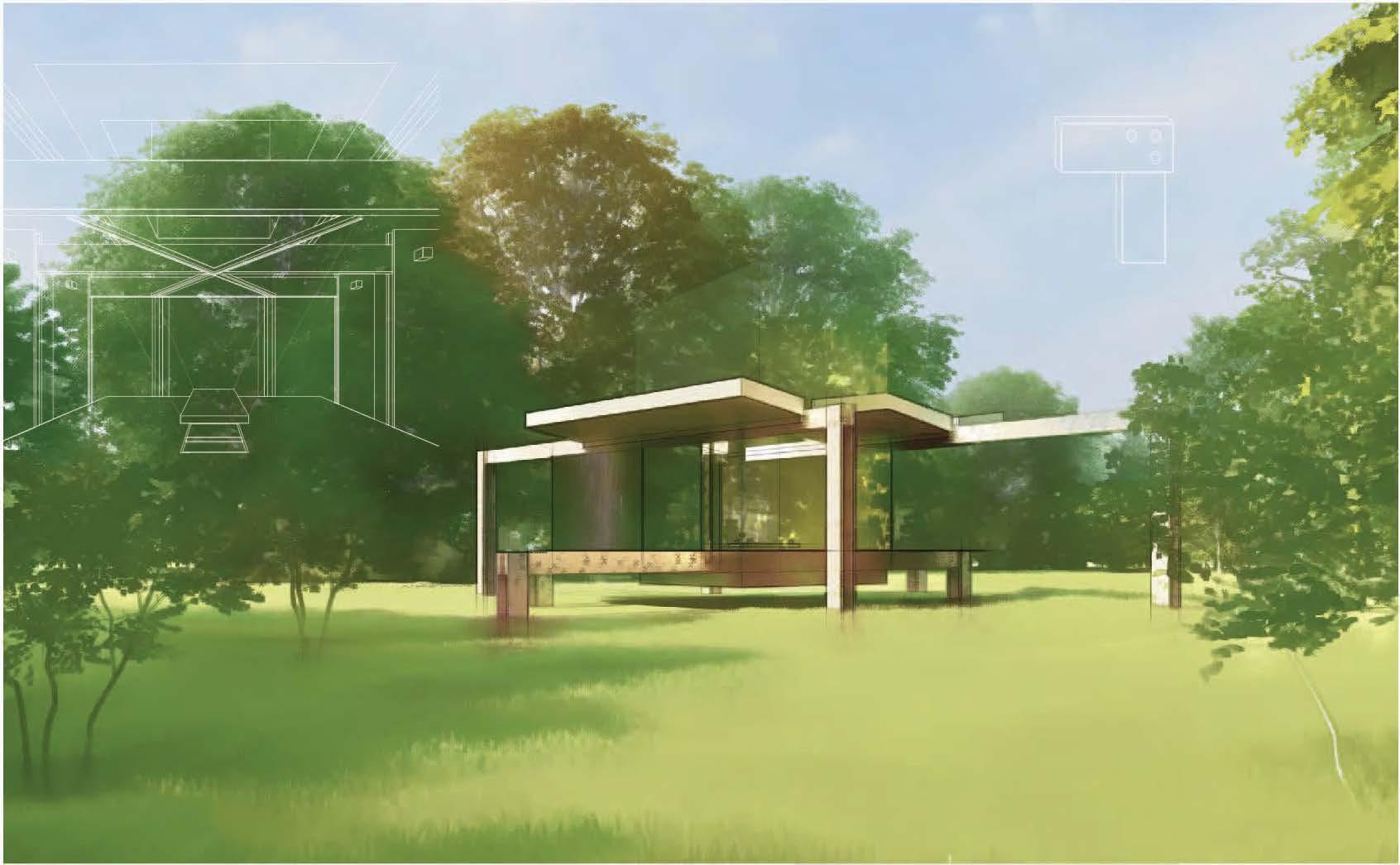
Taking in�iration from experiential qualities of the site itself, the Room + Garden pJays with the balance of both nature and human activity. A timberstructurestretchesitselfoverthefloodpronecorner ofcampuswitheight contactpoints;comparabletothequesting eight leggeddwellersrelentlesslyrevealingtheirpresence.Thereflectivecoated glazingandaluminumcladdingdisguisesitself from the busy intersection of Perry andSanger3reet; ·while a geared.track system blurs the inside/outside through blooming movementalong the �an of glulam beams.
The elevated walkway clashes with the final experiential quality, a storm drain, which identifies the origin of the grounded table and chair idea.



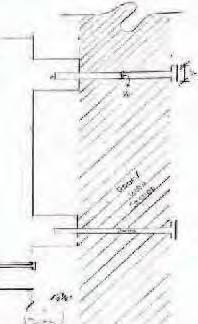
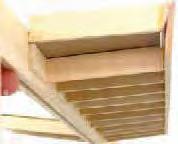

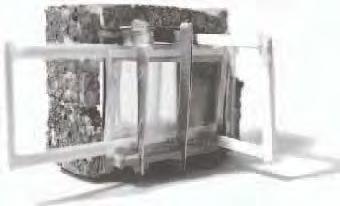
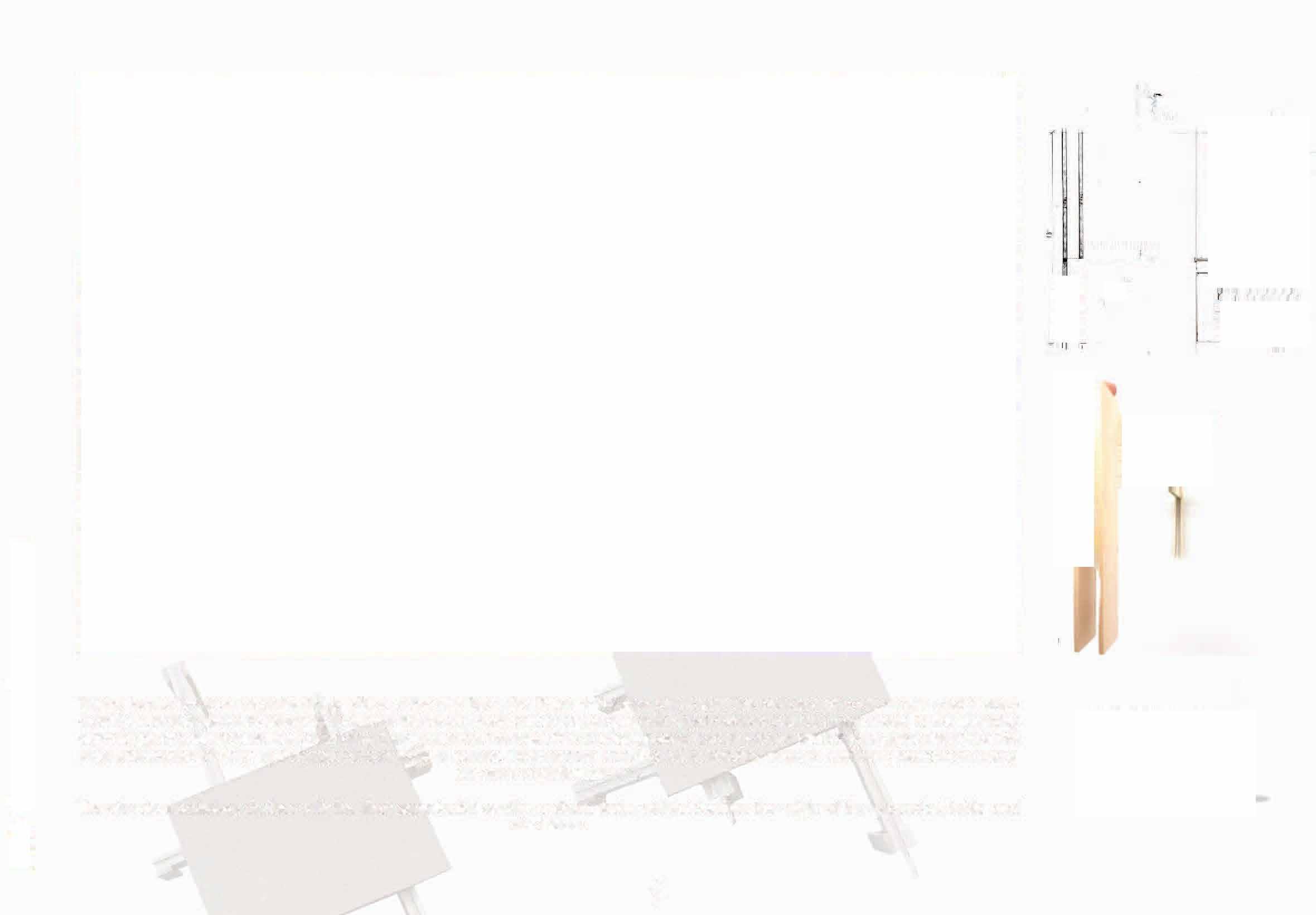
9 I ..... ,

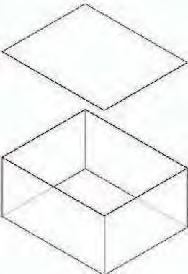

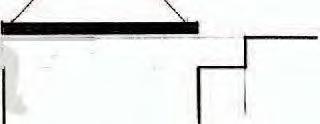

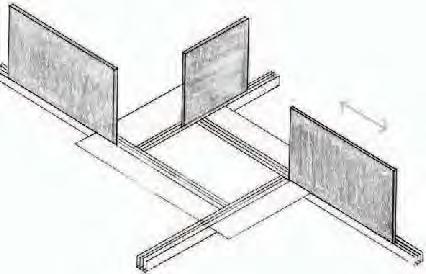

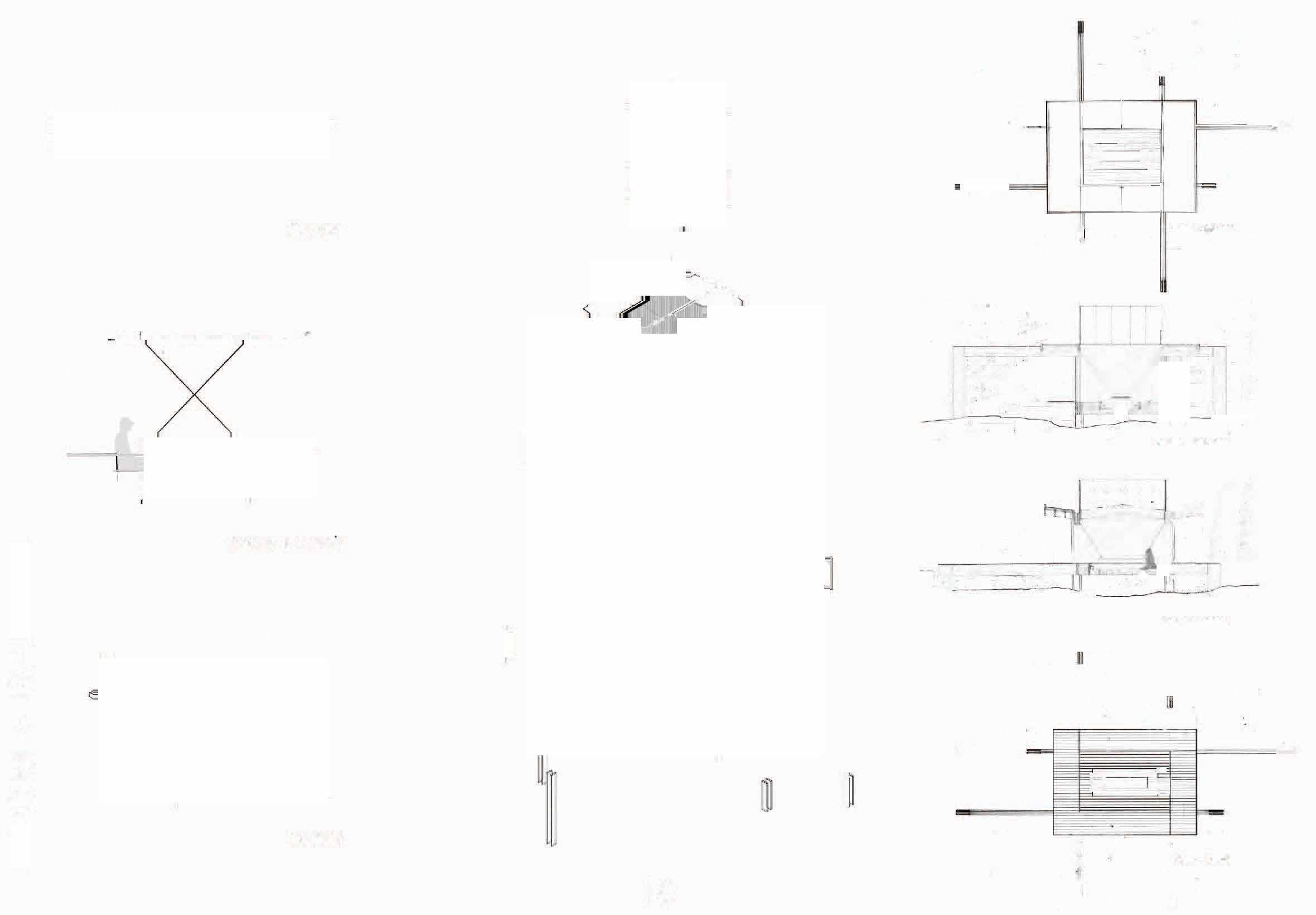

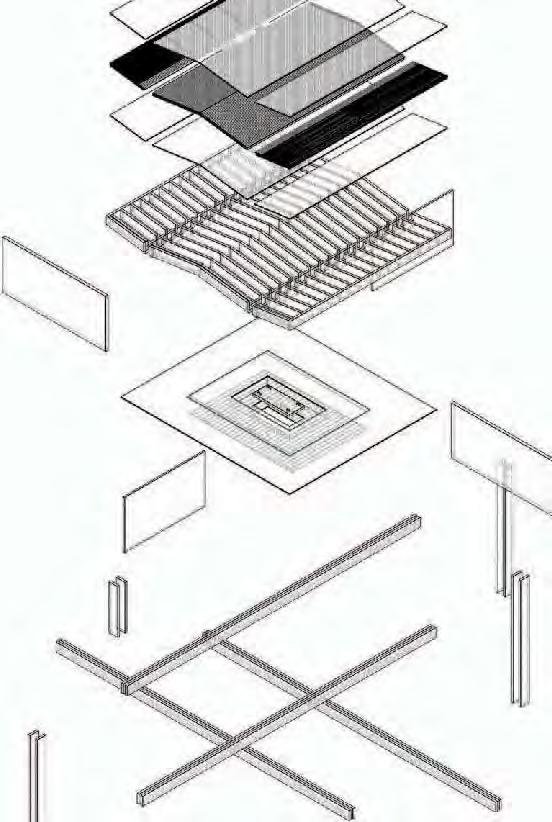





<( (9 + � 0 Cover Table+ Ch air Barrier ,., .,,..,,,.. 10 '--..._ ,,-....,_ ,,,,, ,.. ' • -\J ,. l = .�n I I y • •• • • •• ----i • .� It, Roof - System I " South Bevation • = • �- p1f1 JI East Bevation Ic=, -= E . Floor -Deck u


















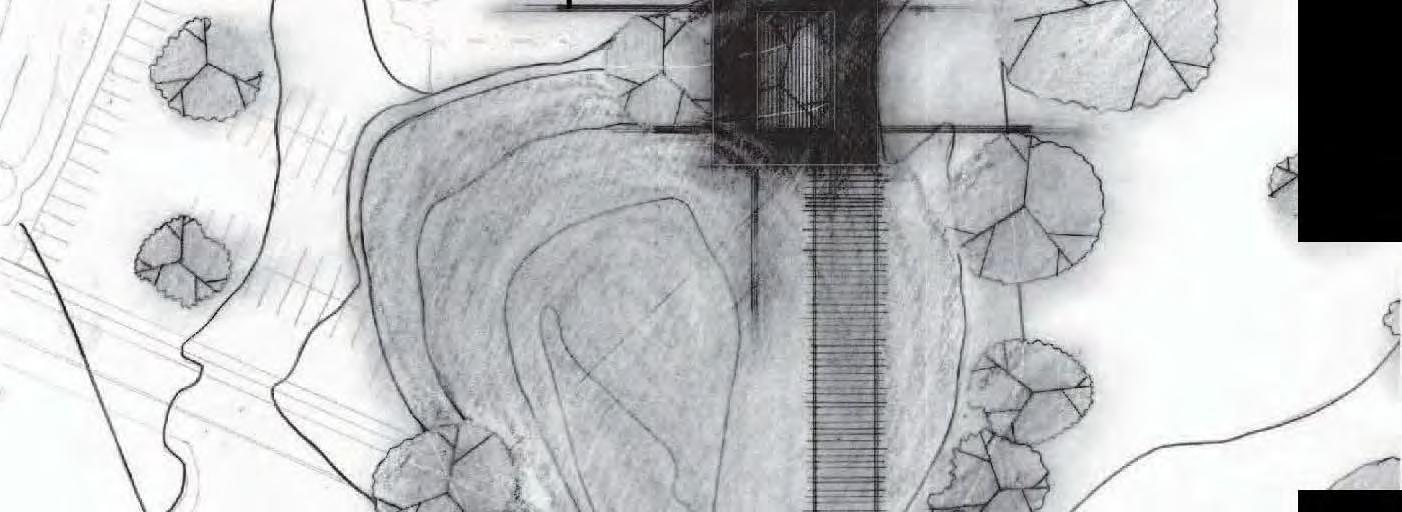
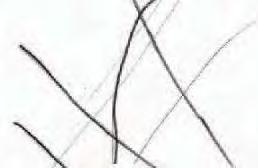
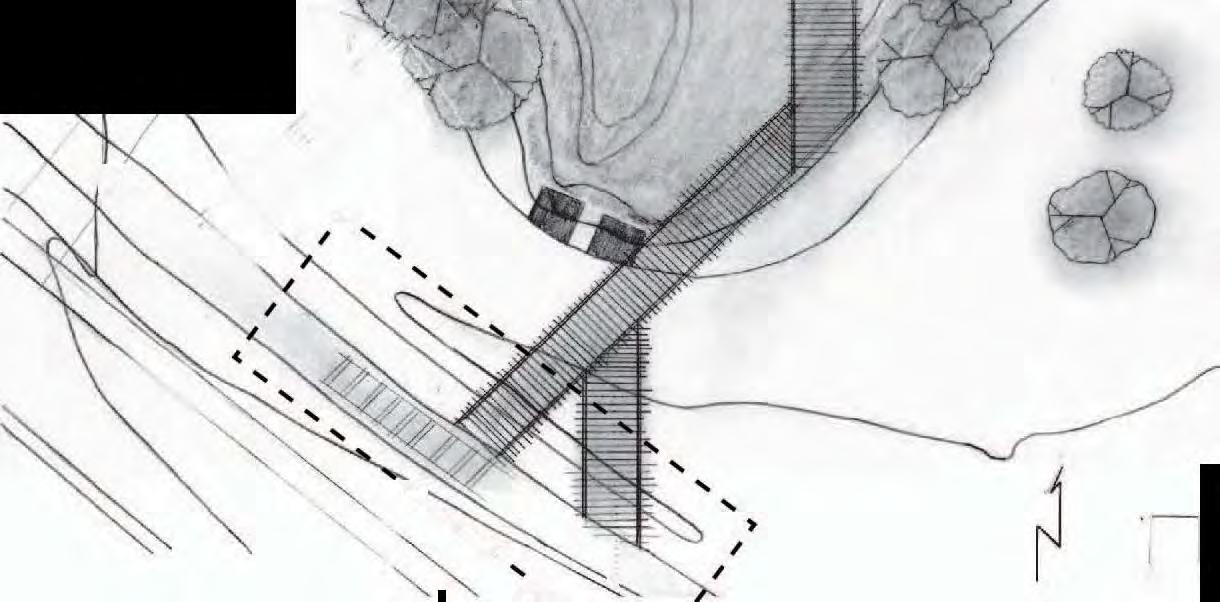


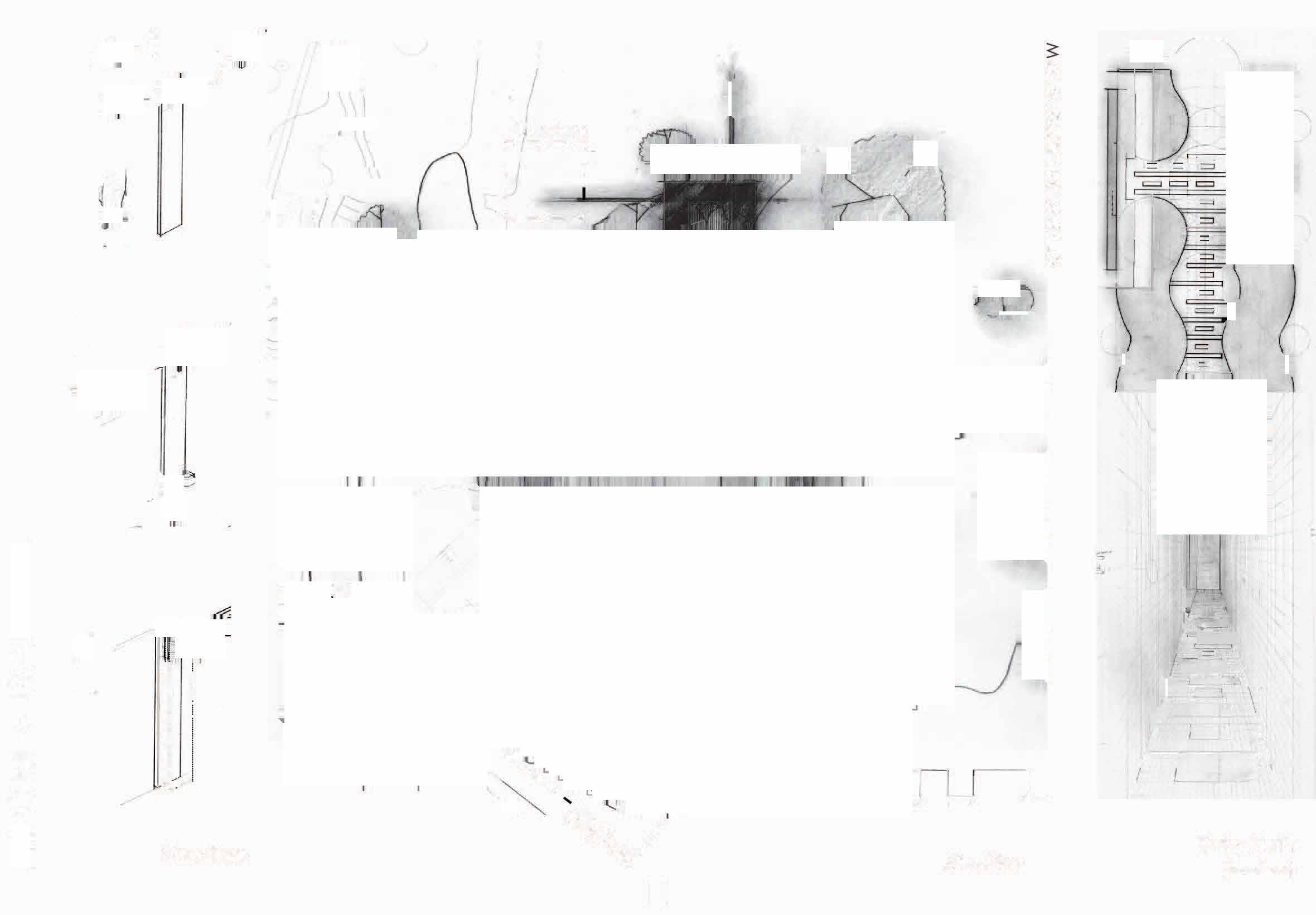


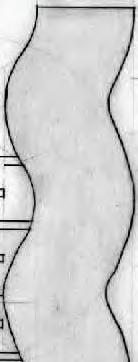


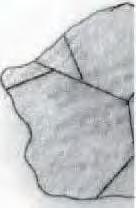

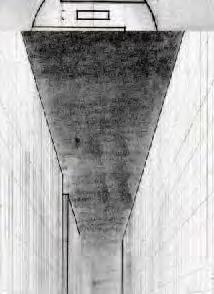

<( (9 + � 0 , .. :: .. :: : :: : H! . ;.. ... ... :: . H .. ... :: :: .. .. .. .. .. .. .. .. . :: .. .. .. .. • .. .. :: .. .. ;,-.•f'•••· ...:.;.•· ( ) Structure r I ( ( I' � '� ----I ,,. I I Structure I" - - , I -I '-1. � I I --J ' ' ' O)�, • ✓ �A, ✓ 00� 1 1 .r-I � l 0 ....C'0 • I",. NLO N 0 0 CX) z0 • 0'LOC'0 ,-0 I",. C'0 L 5 ,n 'l.0 Site Plan ,. l i II I I I I I I I ---...... t I I . i . I i t I I l ; I II I ' --, '.,. .. \. .�.\ , r___ 1 I-=::::,/ l \ I I \ ;c-l ---====;-"l \ \ ,...!:::=::'. . I I I I I \ \ I \\, _j \ \ Entry Path (lterations) ... •










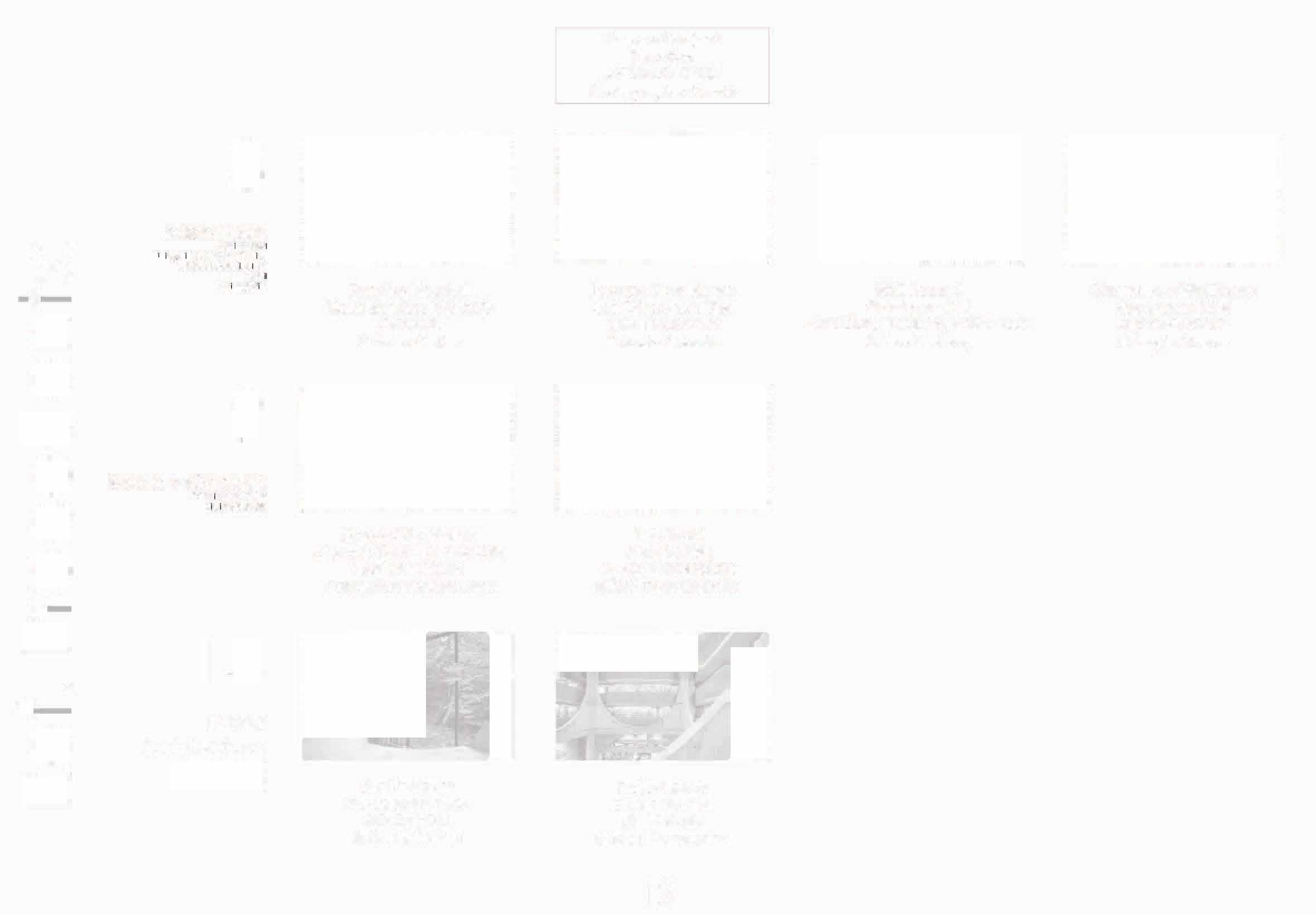

Mixed Use:
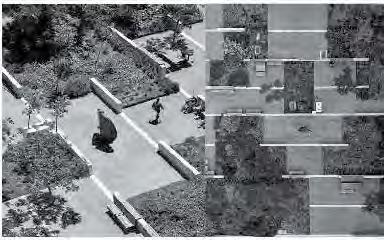
BendigoHospitaI
NorthBendigoVIC AUS OCULUS
©Peter Clarke

Room + Garden:
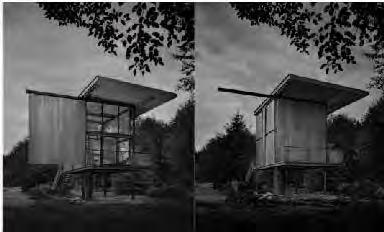
BigwoodResidence
Olympic PeninrulaWAUS\ OLS)NKUNDIG
©BenjaminBenf:Chneide


Hybrid
Architecture:

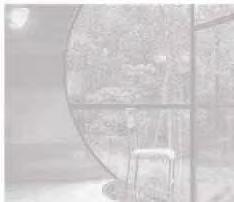

ExofInHou5e
Rhinebeck NYUSl\ STEV8'1HOLL
©Paul Warchol
NameofProject Location
ARCHl1EC17RRM
Photographer Credit
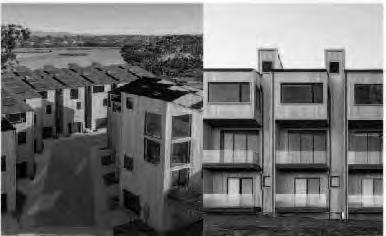
Laguna Row Hou�
S:ln Diego CA U&\
BRETTFARROW
©Auda& Auda
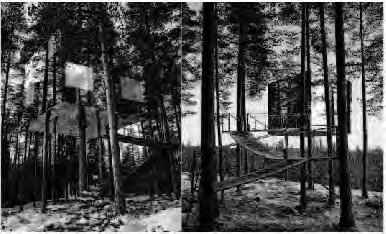
TreeHotel
HaradsS/VE
1HAM & VIDEGARD
©Ake E:son Lindman

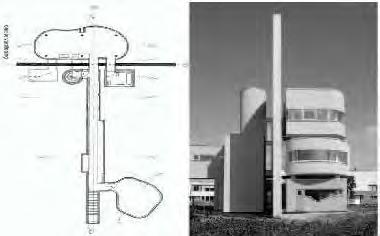
WallHou5e 2 GroningenNLD
JHEJDUK, TMUllffi,V RBMANN
©LiaoYusheng
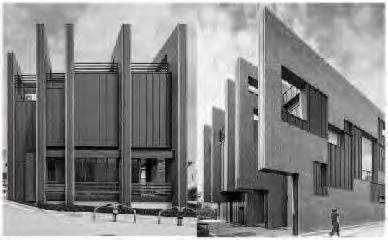
Chronotope
SeongnamKOR
UNSl\NGDONG
©Sergio Pirrone

Exeter Library
ExeterNH USt'.\ LOUISKA.HN
©S:ottNorSNorthy
• • V) I \ •
Musc Schoo Mss ng M ddle/Mid RiseHousng Public/Sem�Public Paza Reta Chcago S te
2 Chars and aTable V rgniaTech Site
12
WallHou5e





























































































































































