architecture portfolio
DAVID GONZÁLEZ SOTO Architect






PATHWAYS TO PARADISE CONCENTRIC CIRCULAR SKINS urban planning projects glazed overhangs influencer academy the cloud HIGH PERFP0RMANCE SPORT CENTRE works for companies

PORTFOLIO


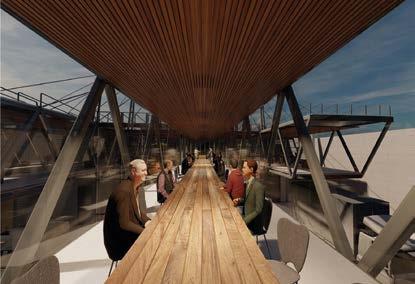
TERRACE
WORK ZONE/ KITCHEN DINING AREA HALL GREENHOUSE POINTS TO OBSERVE THE CROPS
EXIT TRUCK TRAJECTORY UNLOADING POINTS SERVICE LIFT CIRCULATIONS
This building will be located near the helipad. In this position, it will be able to take advantage of the unevenness of that area to create the different levels of the building. Level 0: parking and terrace. Level -1: restaurant. Level -2: greenhouse.
The parking will have capacity for 50 cars and 5 buses. Once you get out of the vehicle you have 2 options to go down to the restaurant. You can go down by stairs or by elevator.
The building will be oriented towards the south so that from the strategic points we will have views towards the nature baths and also towards the Volcano a little further away.
The objective of this building is to create a series of glazed overhangs, which will be supported by masts of different sizes.
These overhangs will be covered by a double glass skin to preserve different temperatures outside, in the restaurant and in the greenhouse.


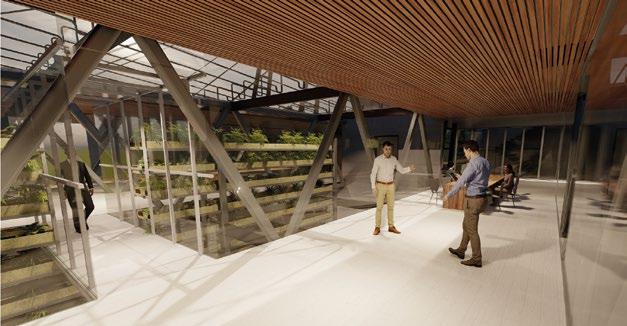

Project in Polvoranca Park (Leganés). It consist on create a building for young people, with the aim of creating parties, meetings, concerts and other types of activities for teenagers. Within this, it was decided to focus the complex on a academy for young people who want to start in the world of influencers. It was compulsory to start from an abandoned church that is located on a public park, with the option of demolishing it, rehabilitating it or any other way that included it in the project. Therefore, the decision taken was to create a mega roof with a studied structural system, based on triangulated steel structures, supported by four towers created with the same system, which supports the roof and contains elevators and stairs. This will serve as a communications nucleus with the low ground floor, where the rehabilitated church will be kept and equipped to use its central nave as a meeting point or for large meetings.







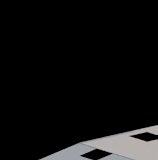
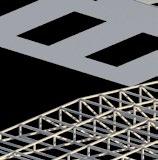

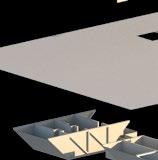

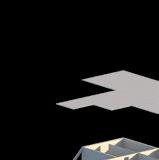
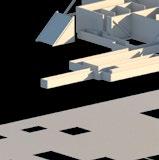






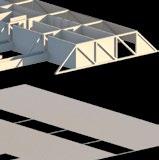
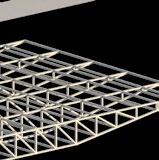
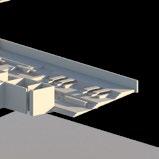
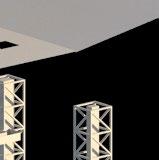













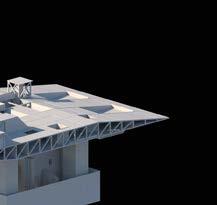

AXONOmetry NORTH-east



AXONOmetry SOUTH-east






NORTH-WEST

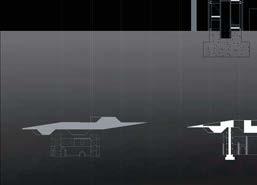






SOUTH-WEST
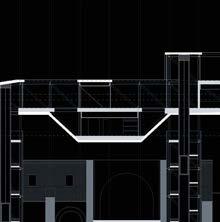
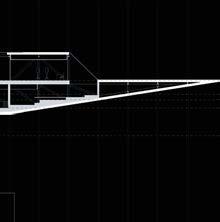





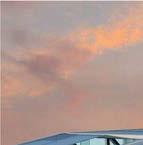
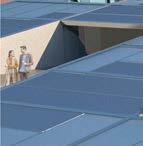

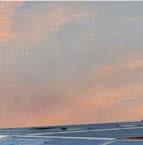




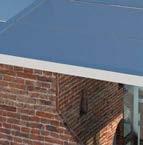






PORTFOLIO arCHITECTURE













































































