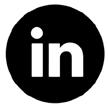
DAVIDE TAGINI
PORTFOLIO 2017-2025
INTERIOR DESIGN


DAVIDE TAGINI
PORTFOLIO 2017-2025
INTERIOR DESIGN
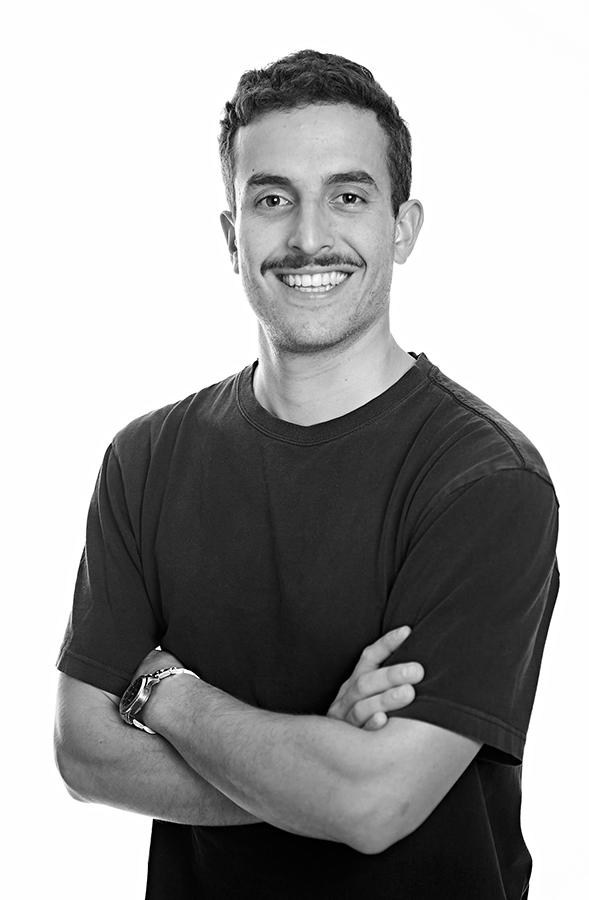
“ ”
I love the thinking behind the way interiors change and improve other people’s life.
I am an intuitive and adaptive interior designer with a strong respect for the creative traditions of my Italian heritage. I will use my skills in communication, collaboration, problem solving and organisation to develop interior spaces that foster wellbeing without adversely impacting on the natural environment.
Designer (Project leader with specilisation in 3D visualisation)
-
Bachelor of Design (Interior Design)
Tafe NSW - Design Center Enmore
Certificate III ( Business and Management )
ILSC Bussiness Institute - Sydney
Bachelor of Economics
Universita’Cattolica del Sacro Cuore - Milan
• Revit
• Sketchup
• Enscape / Lumion
• Adobe Suite
• Cad Drawing (Drafting)
• Sketching
• Model making
• Visual Communication
• Material Scheduling
• Property Styling
At Hammond Studio, I had the incredible opportunity to contribute to the design of a bespoke interior for a high-profile international client, drawing inspiration from the rich heritage of their home country. Using my 3D visualization skills, I created stunningly realistic renderings that allowed the client to fully immerse themselves in the concept before a single detail was built. This project wasn’t just about aesthetics—it was about storytelling through space, seamlessly blending global influence with the warmth of home.
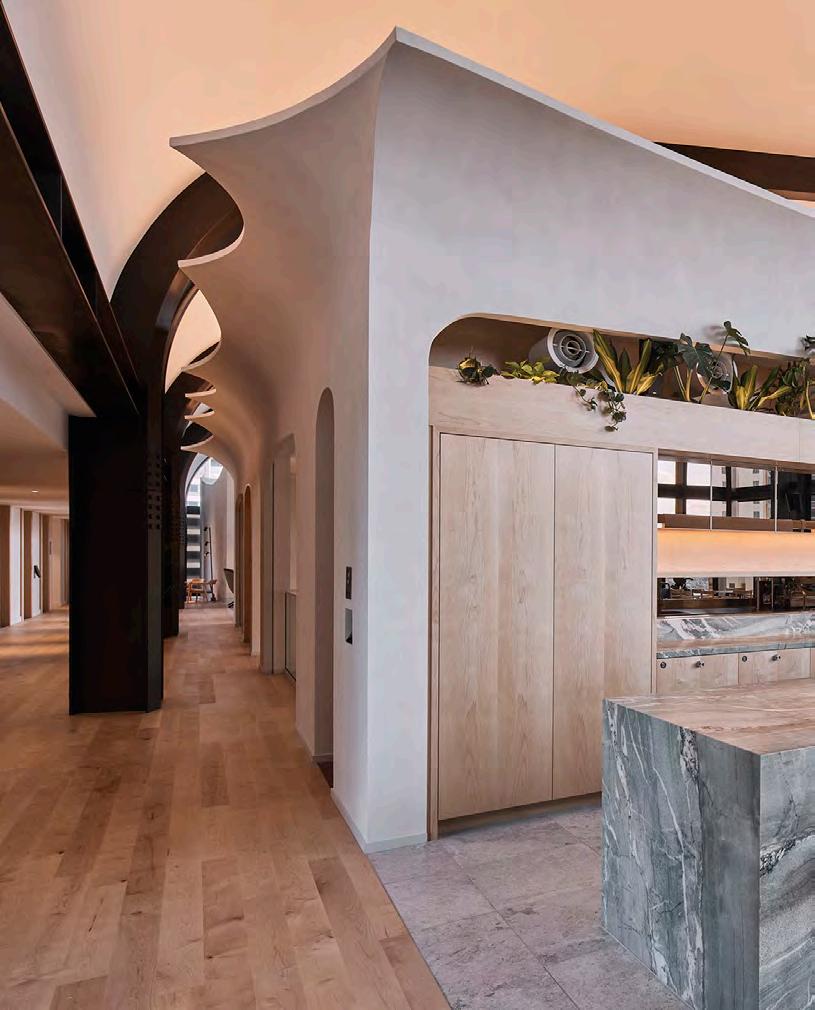
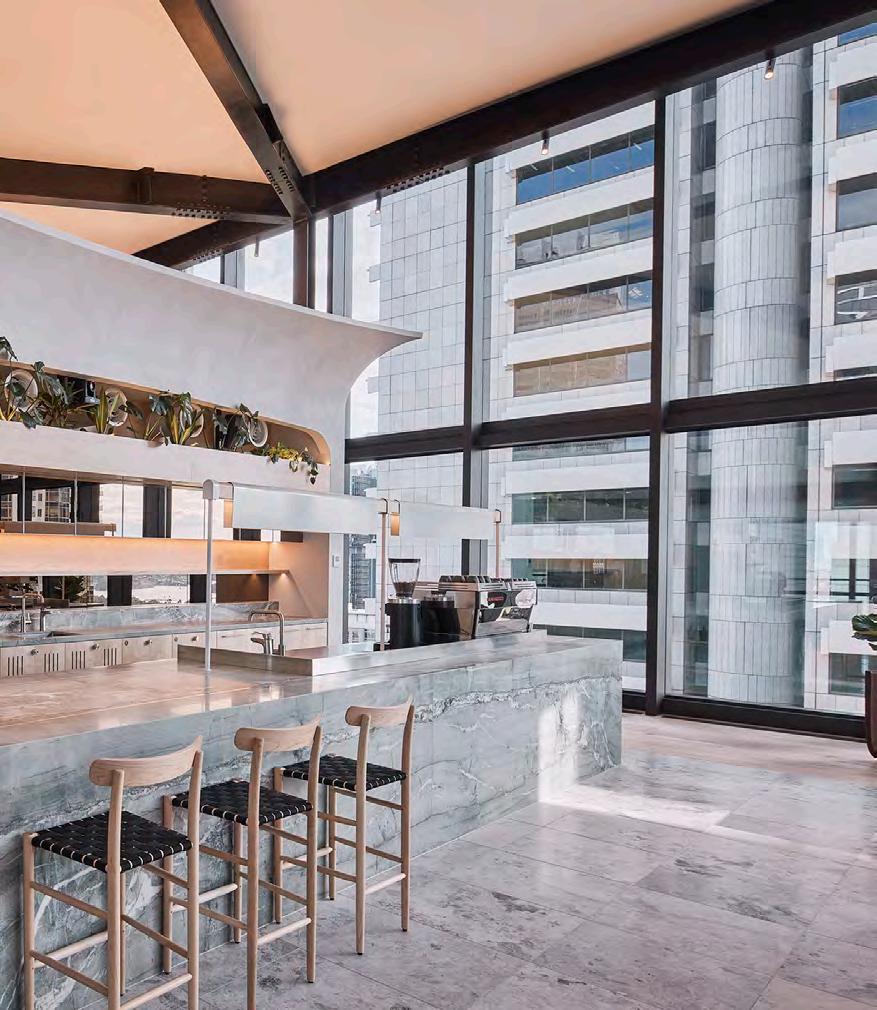
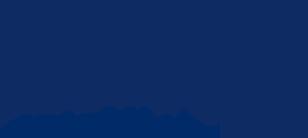
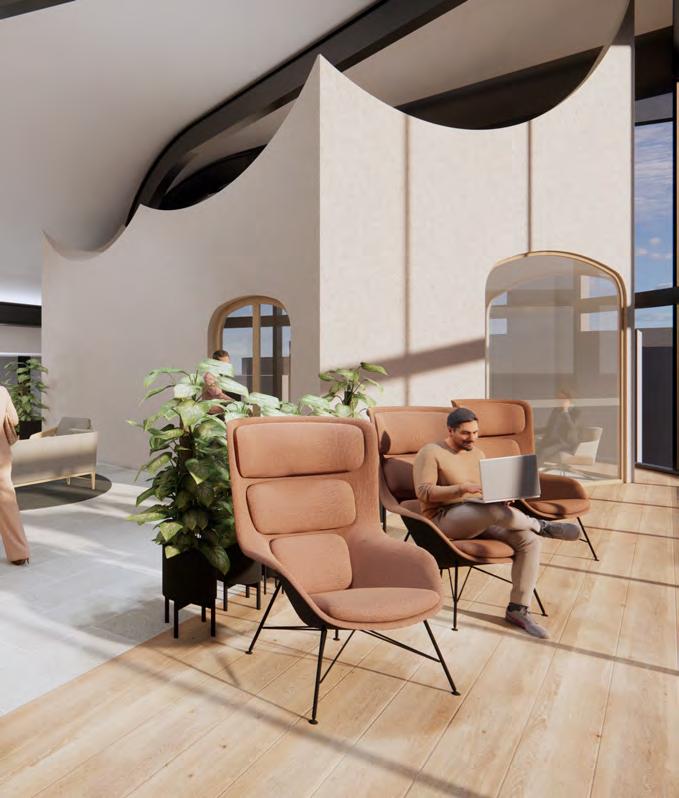
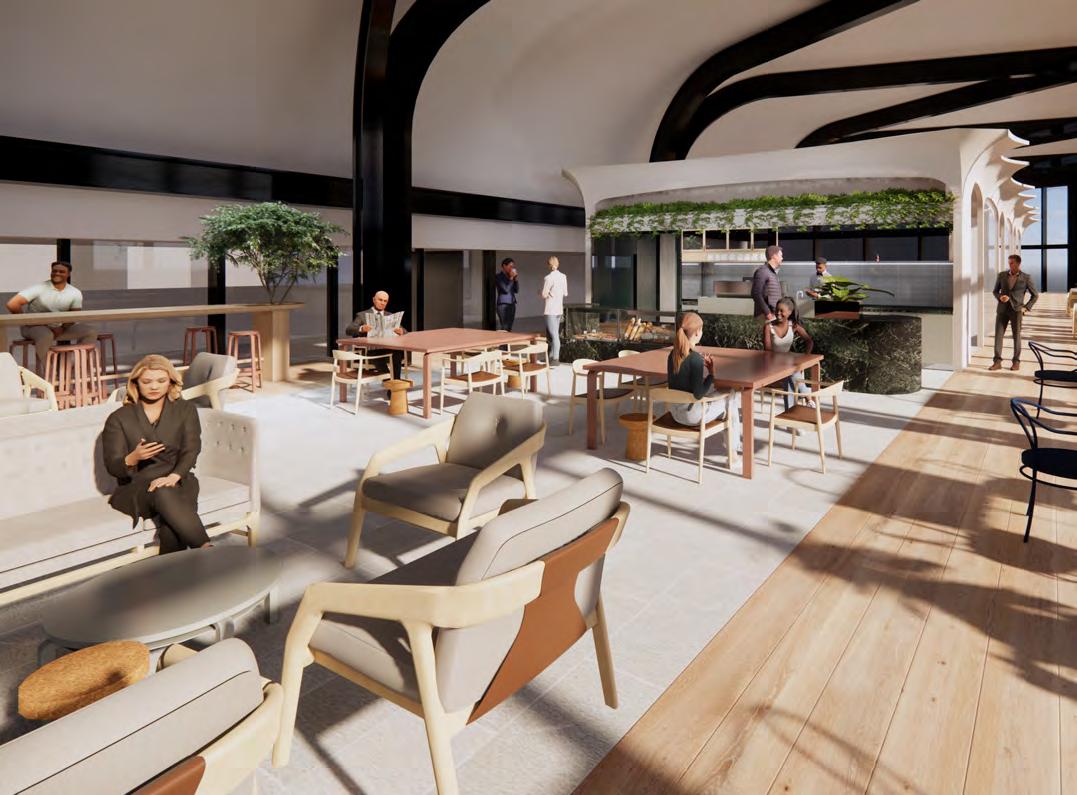
Breakout / Caffe Area
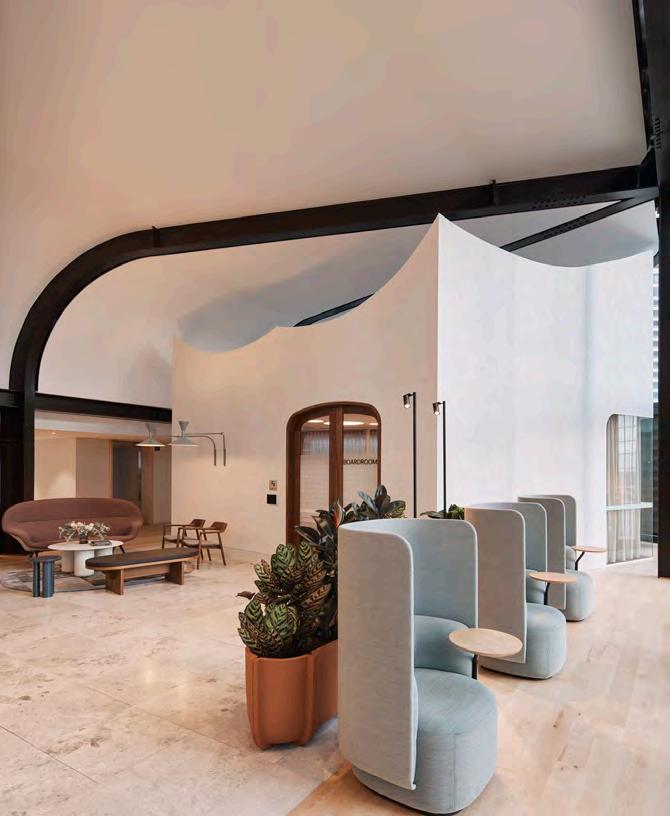
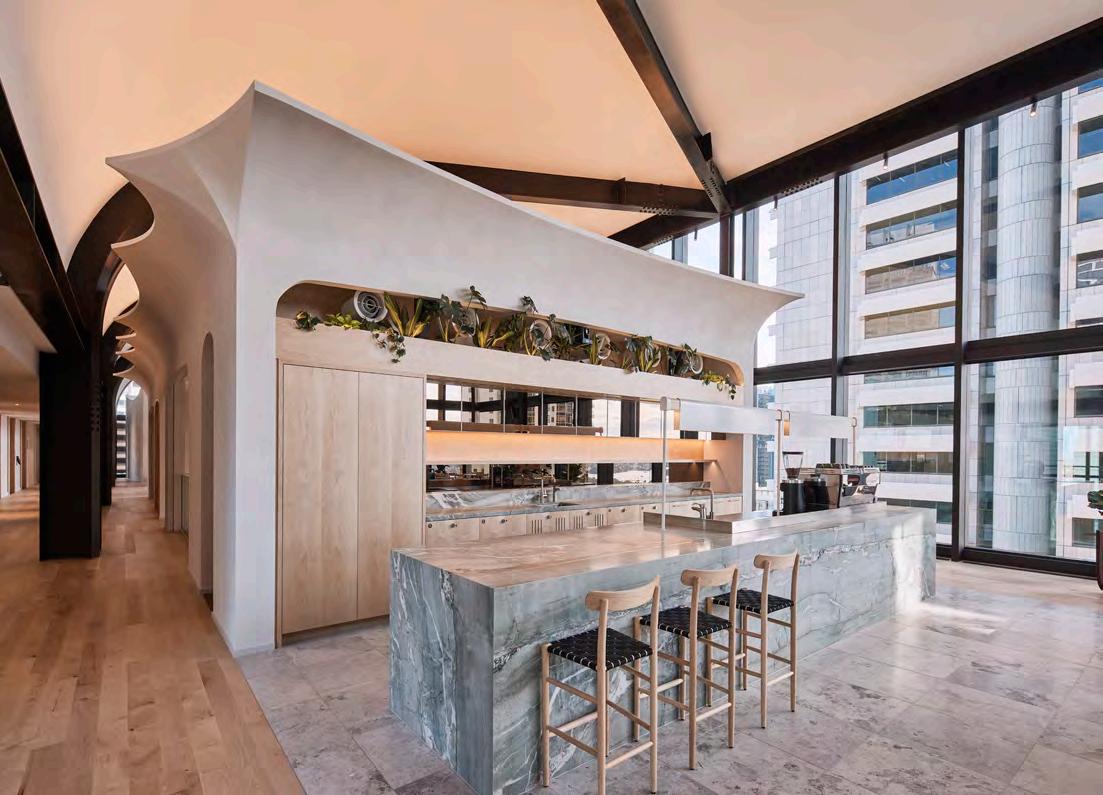
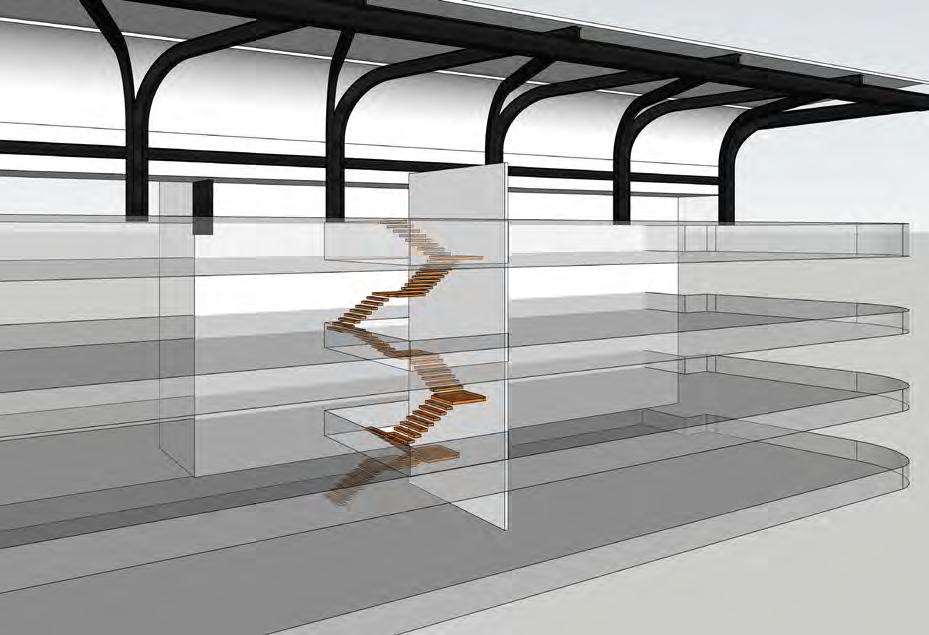
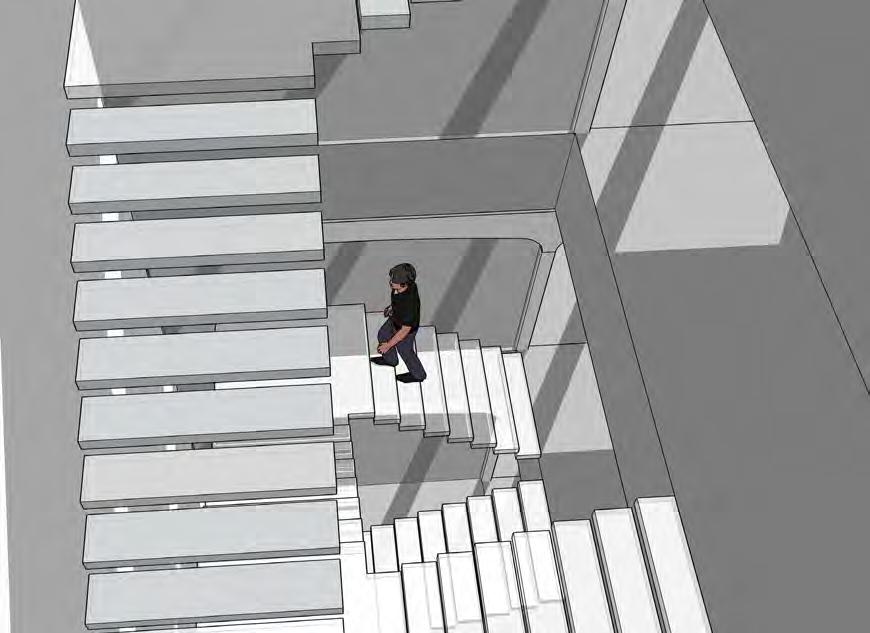
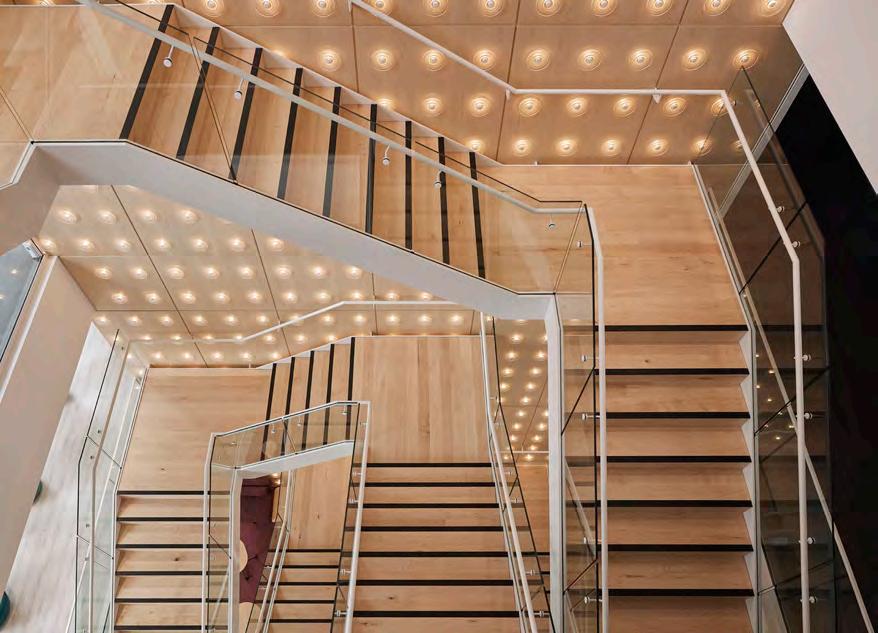
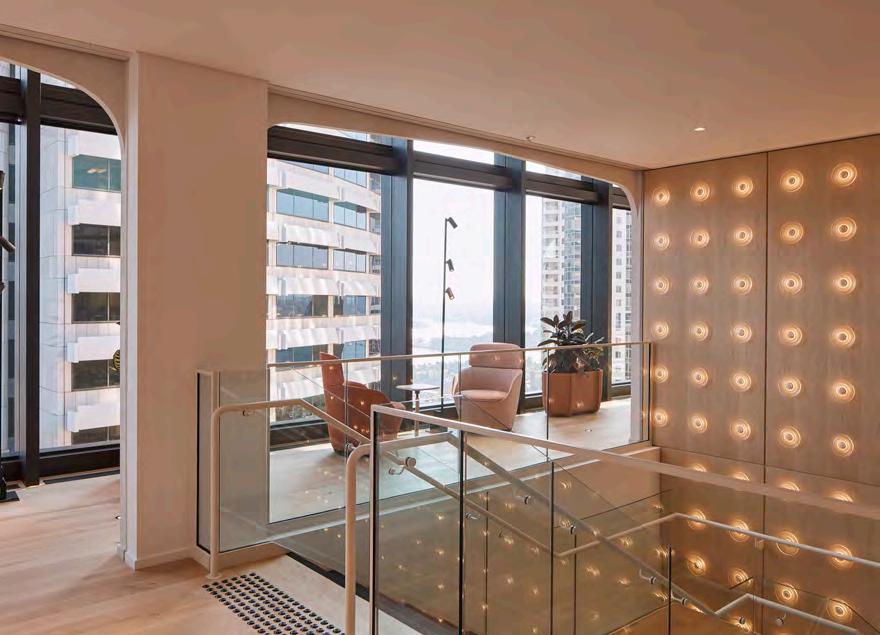
At Hammond Studio, I contributed to a large-scale speculative fit-out for Mirvac, focusing on spatial planning to optimize functionality and flow. Using 3D visualization, I brought the concept to life, showcasing a design that was both practical and aspirational.
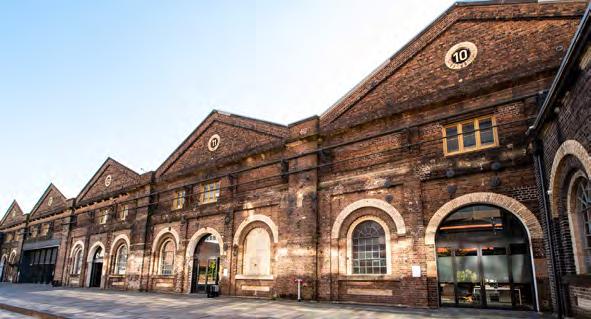
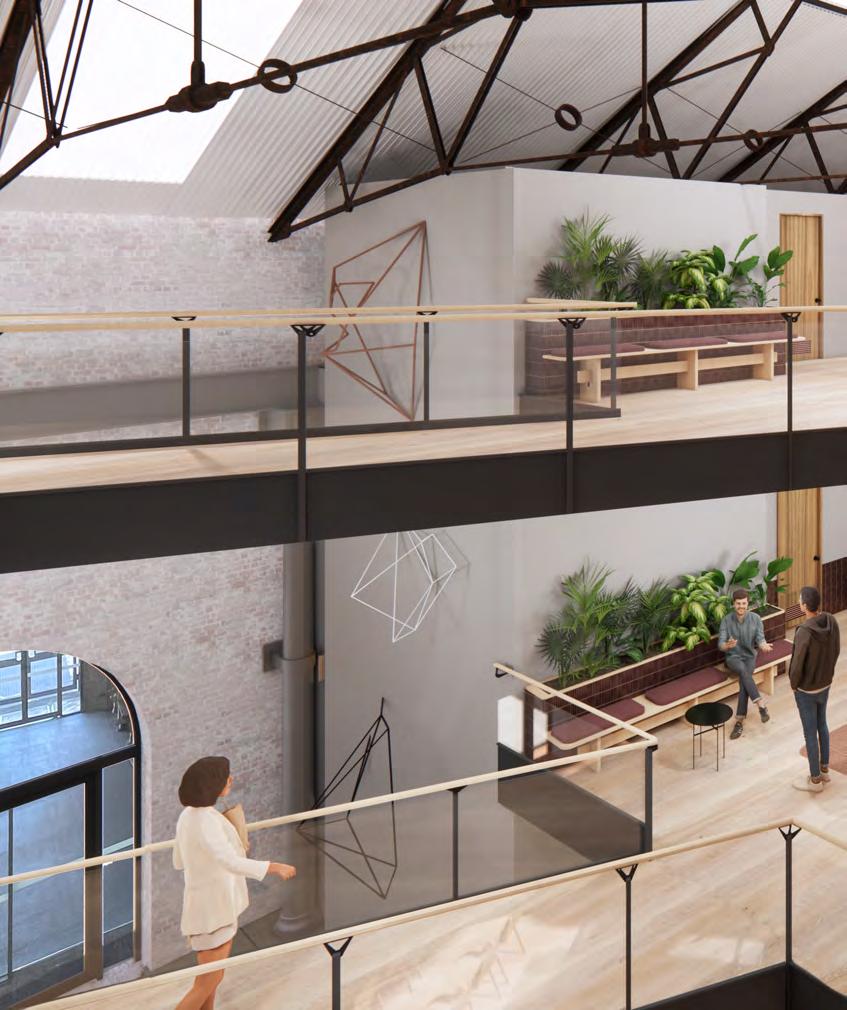
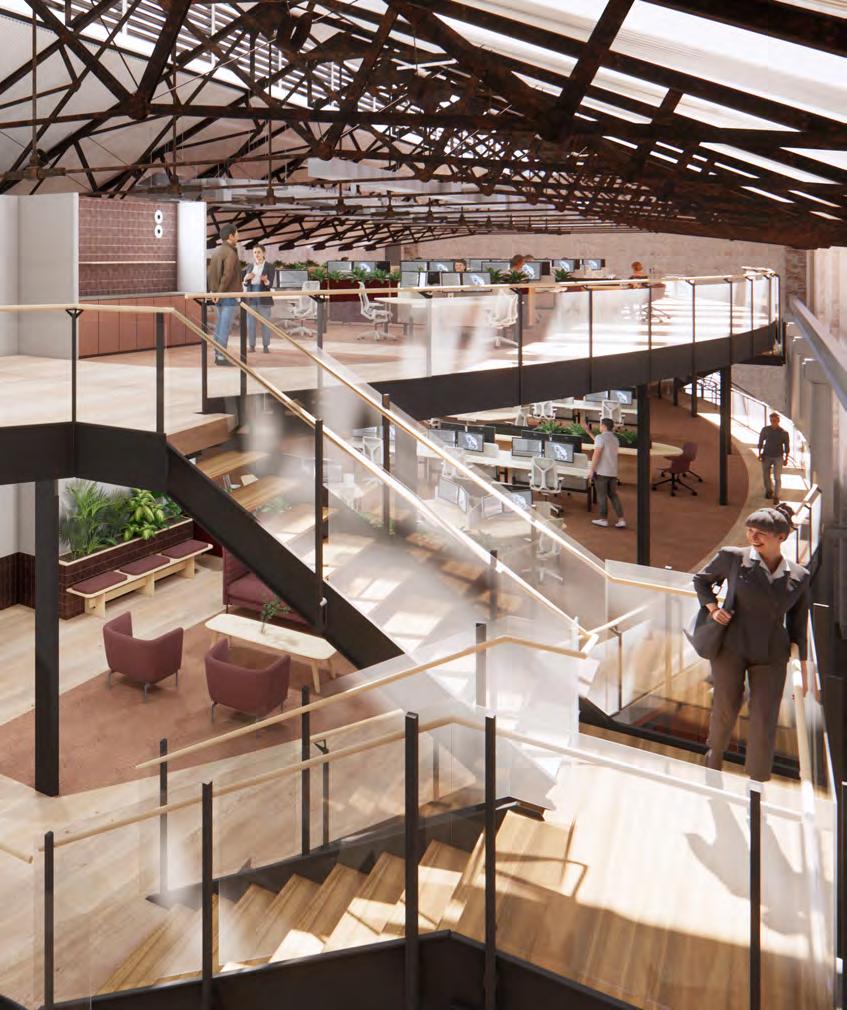
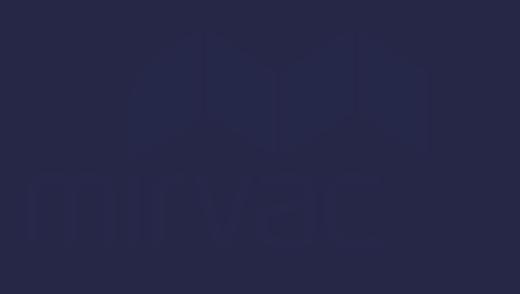



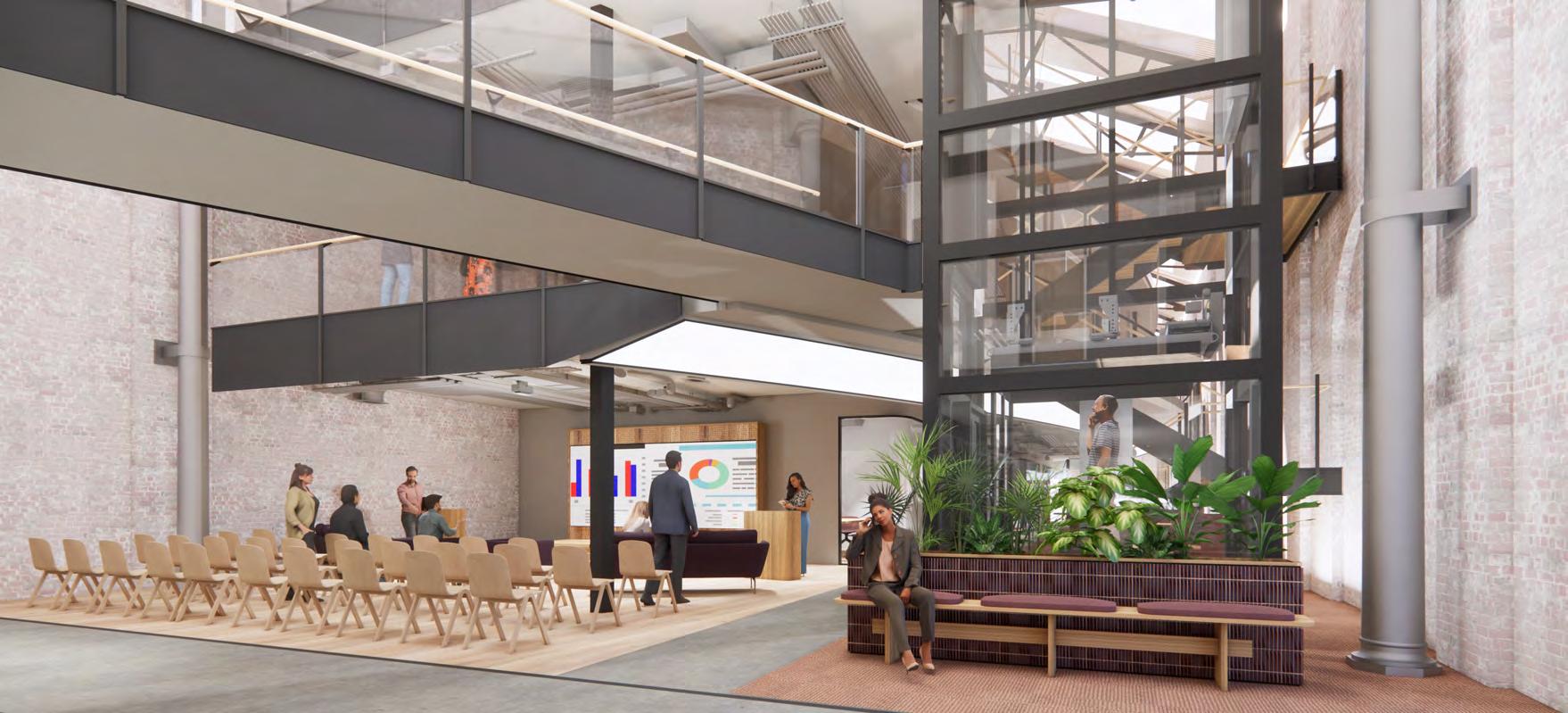
Meeting Area
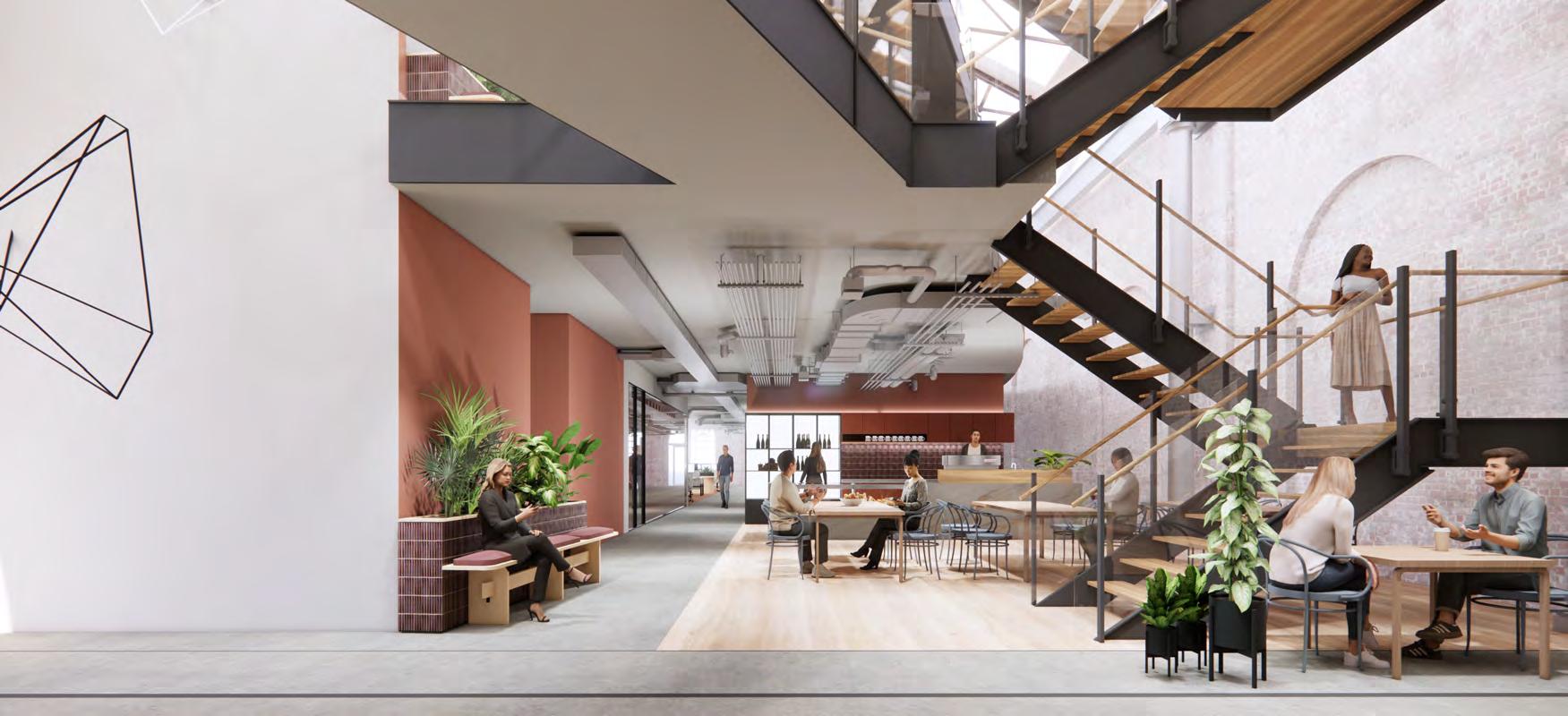
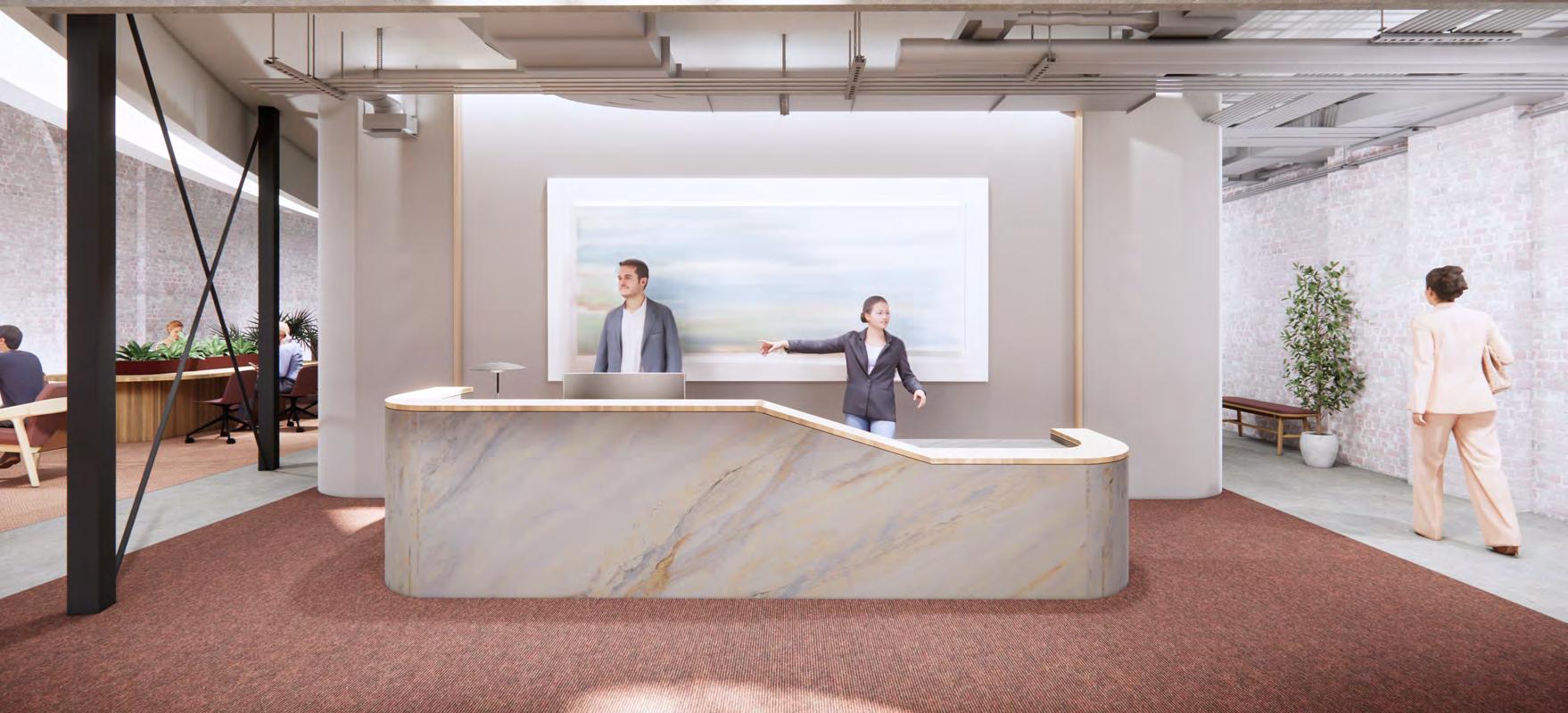
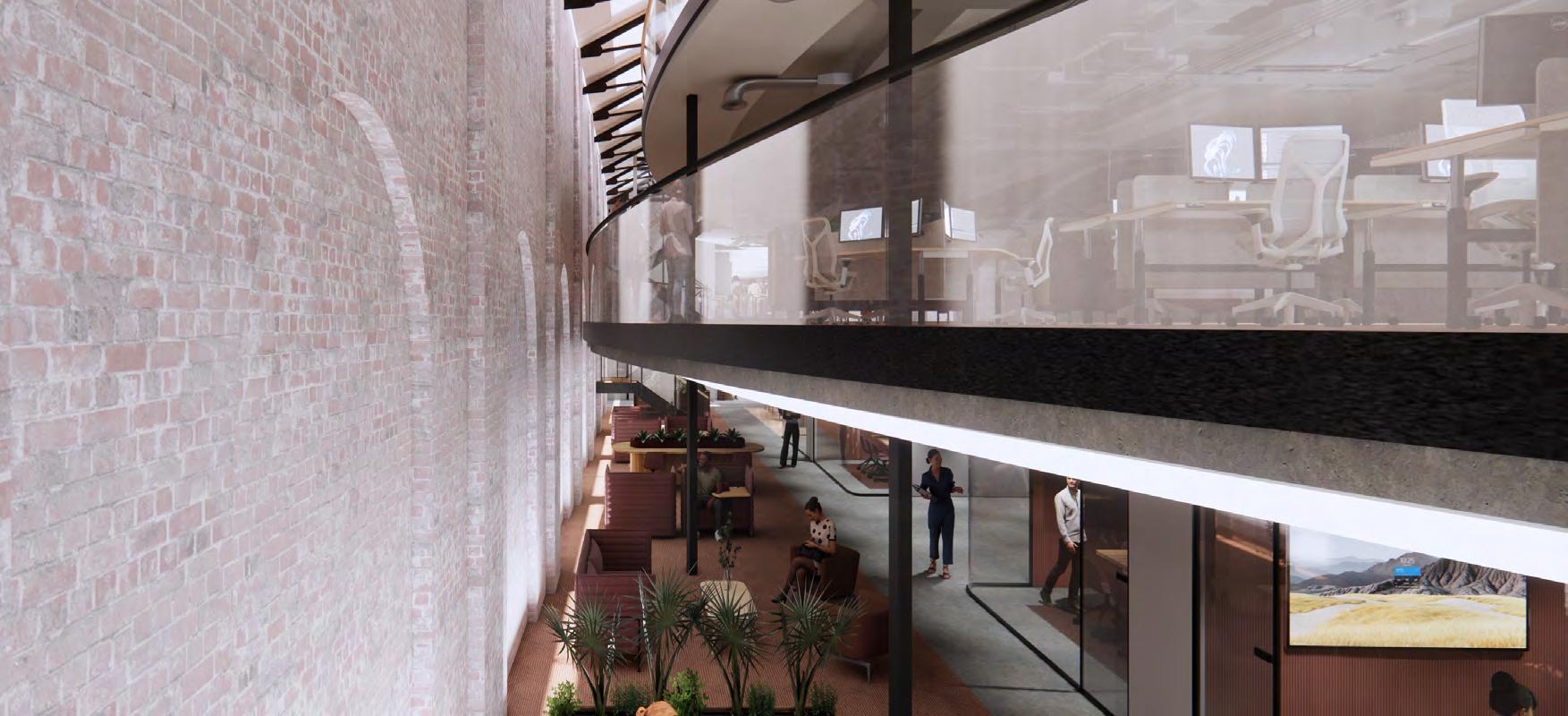
This project I worked on at Hammond Studio became a benchmark for speculative fit-outs in Sydney. A key challenge was addressing sightline and city view issues caused by an adjacent building blocking the office space’s view. Through smart design and innovative solutions, we maximized the visual impact, ensuring both functionality and an inspiring urban perspective.
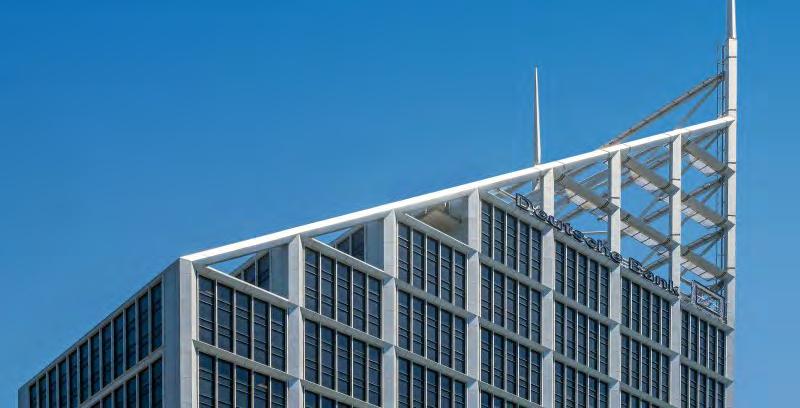
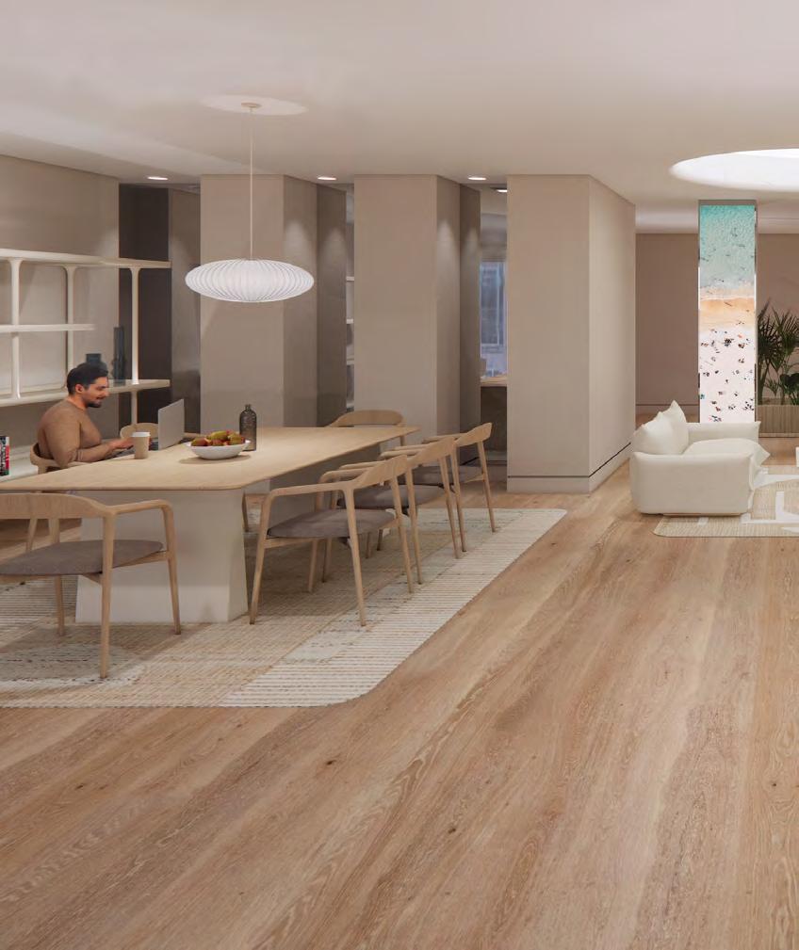
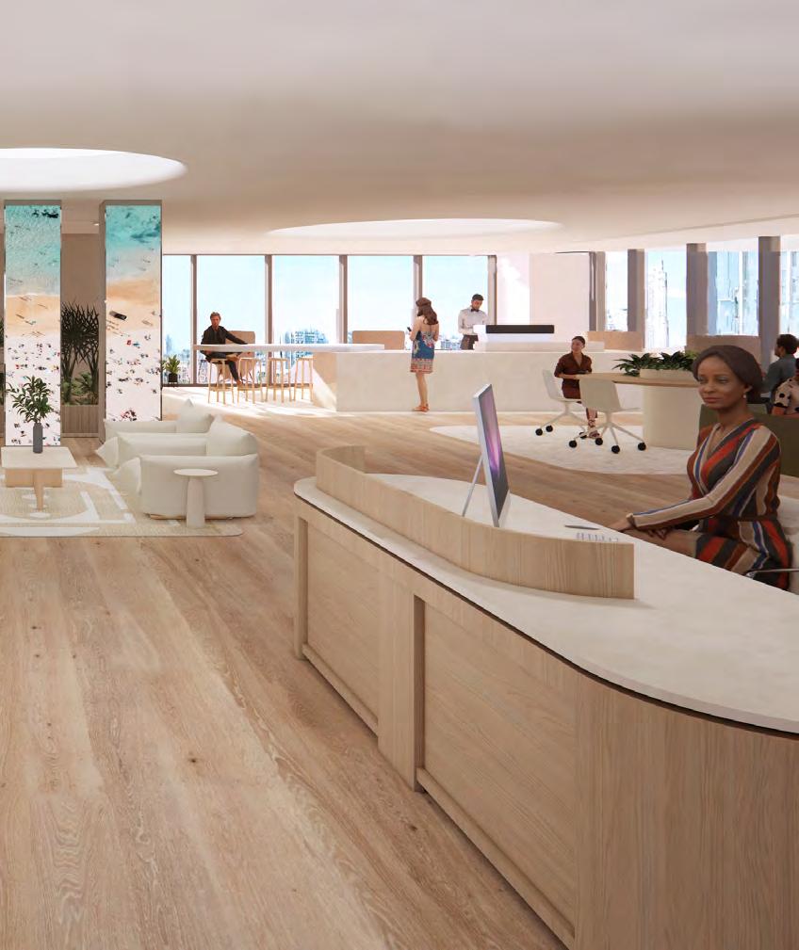
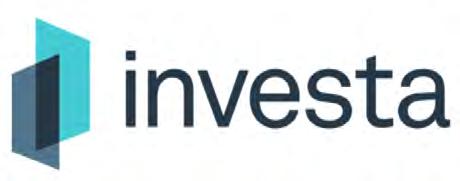
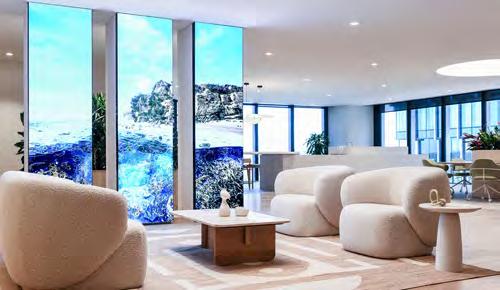
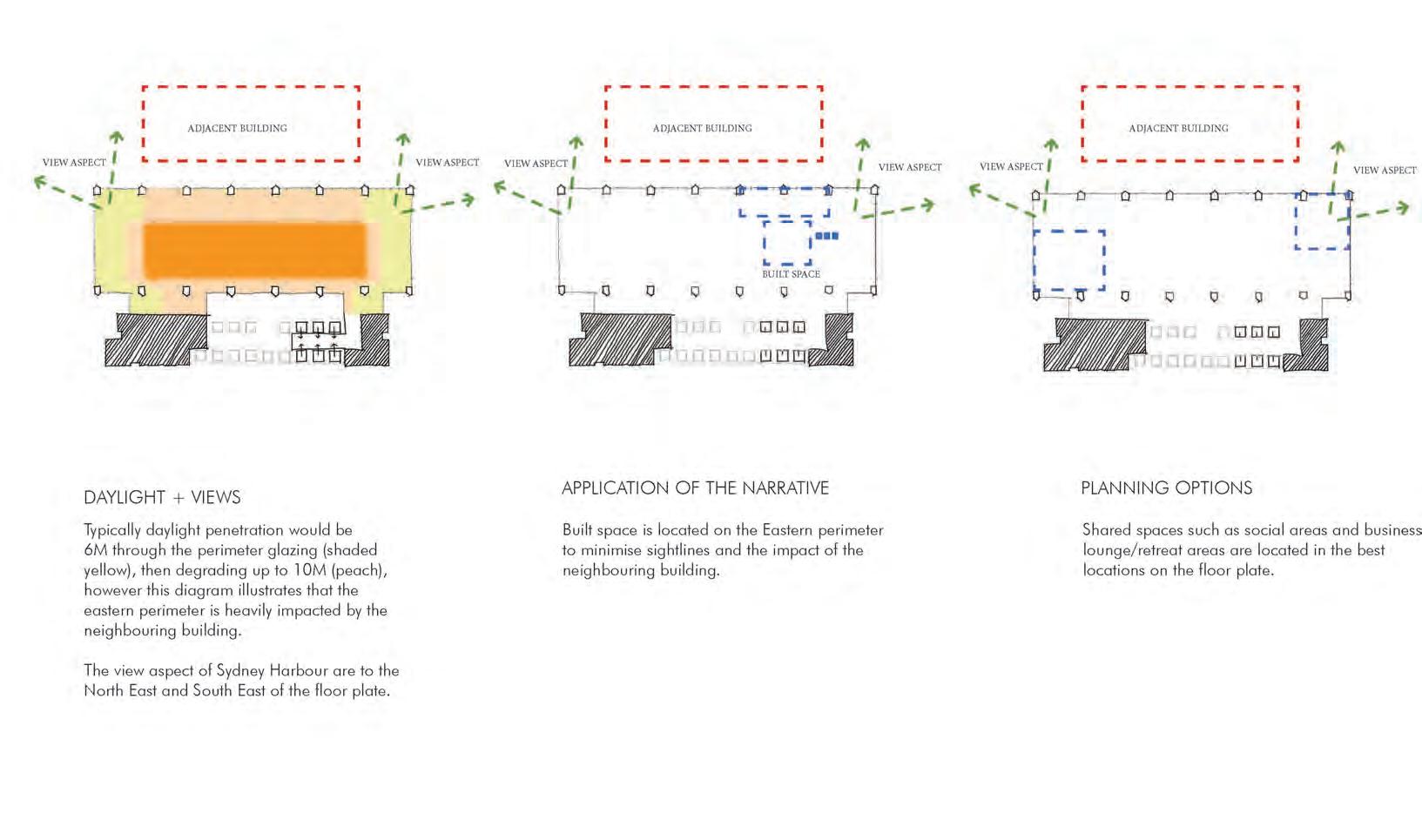
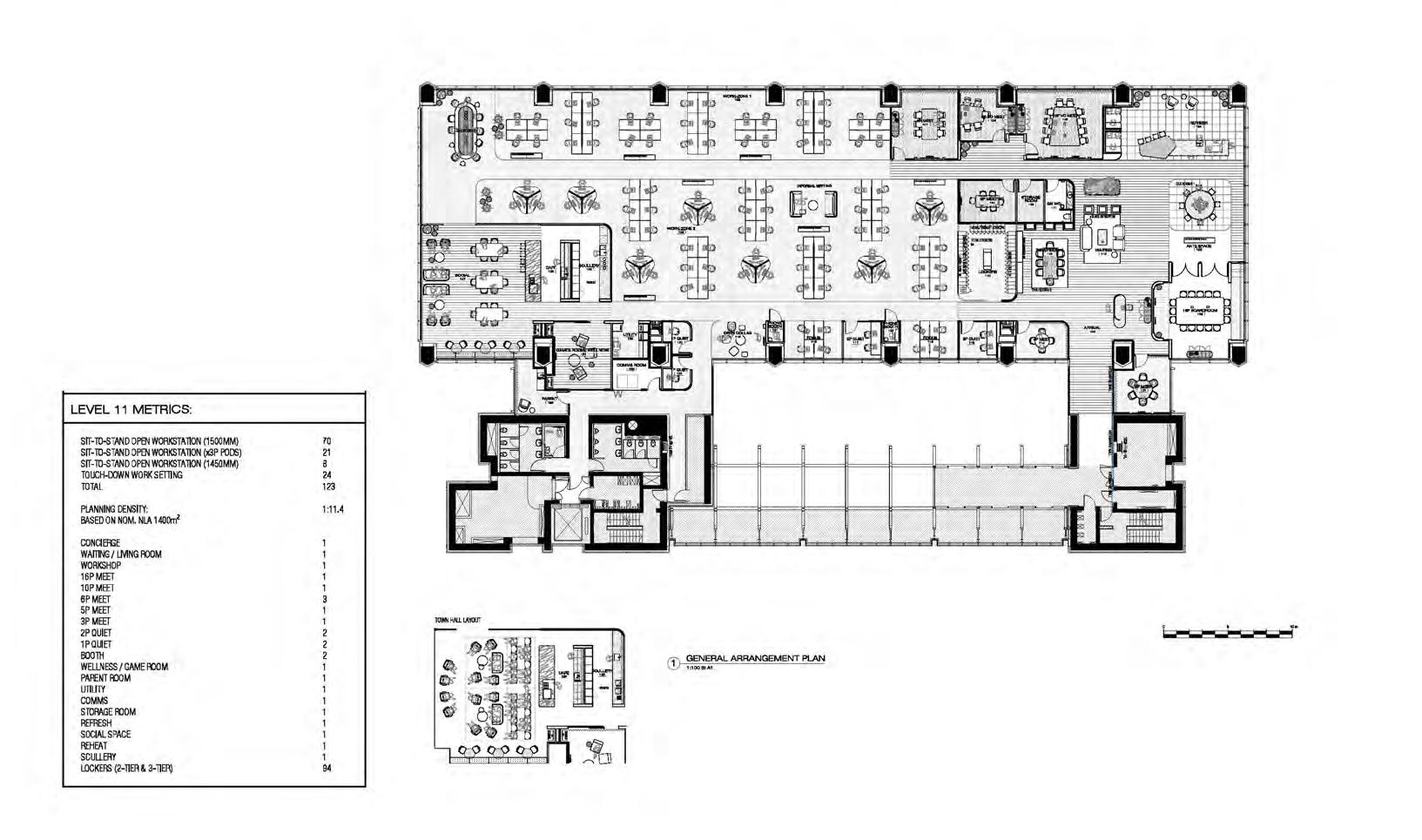
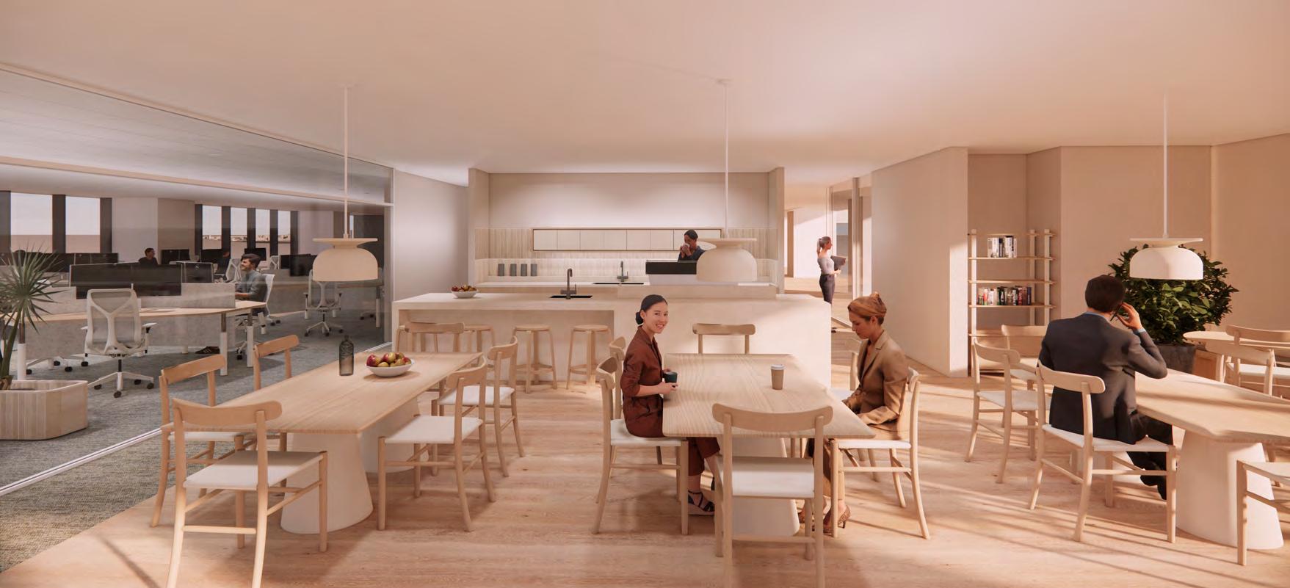
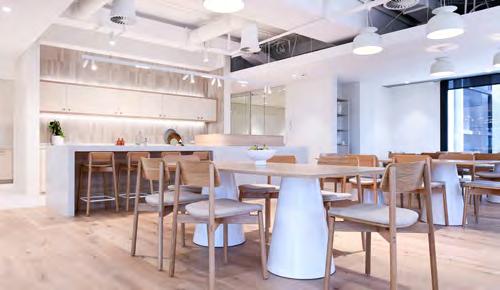
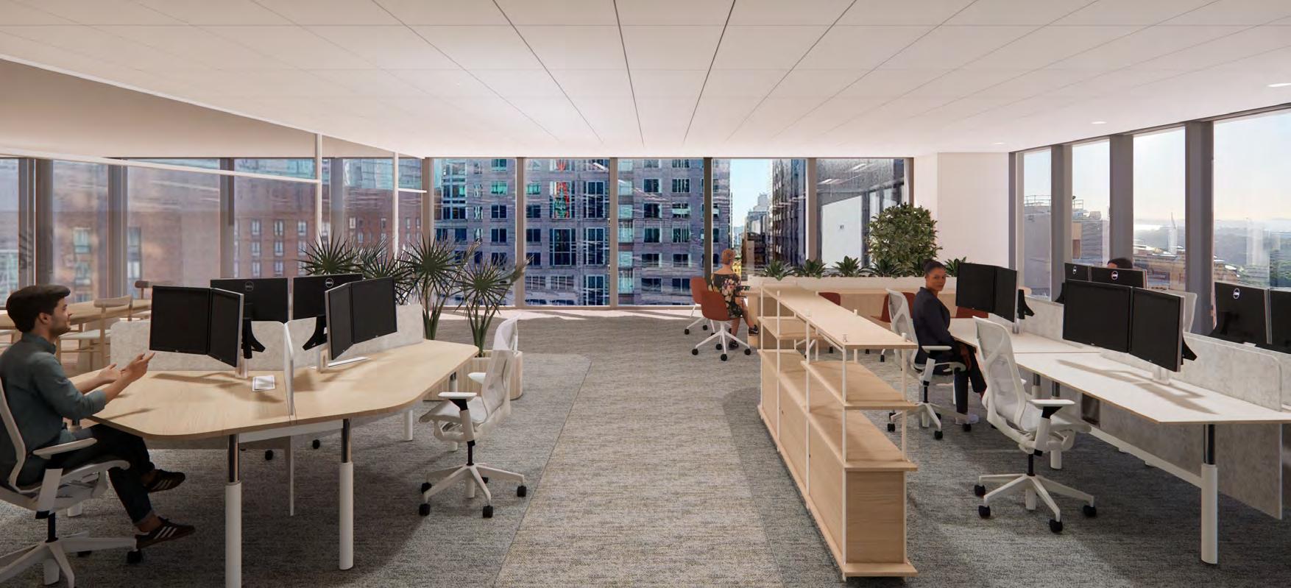




“ A cultural Mecca, for creative people from the Sydney surroundings, free for self-expression.”
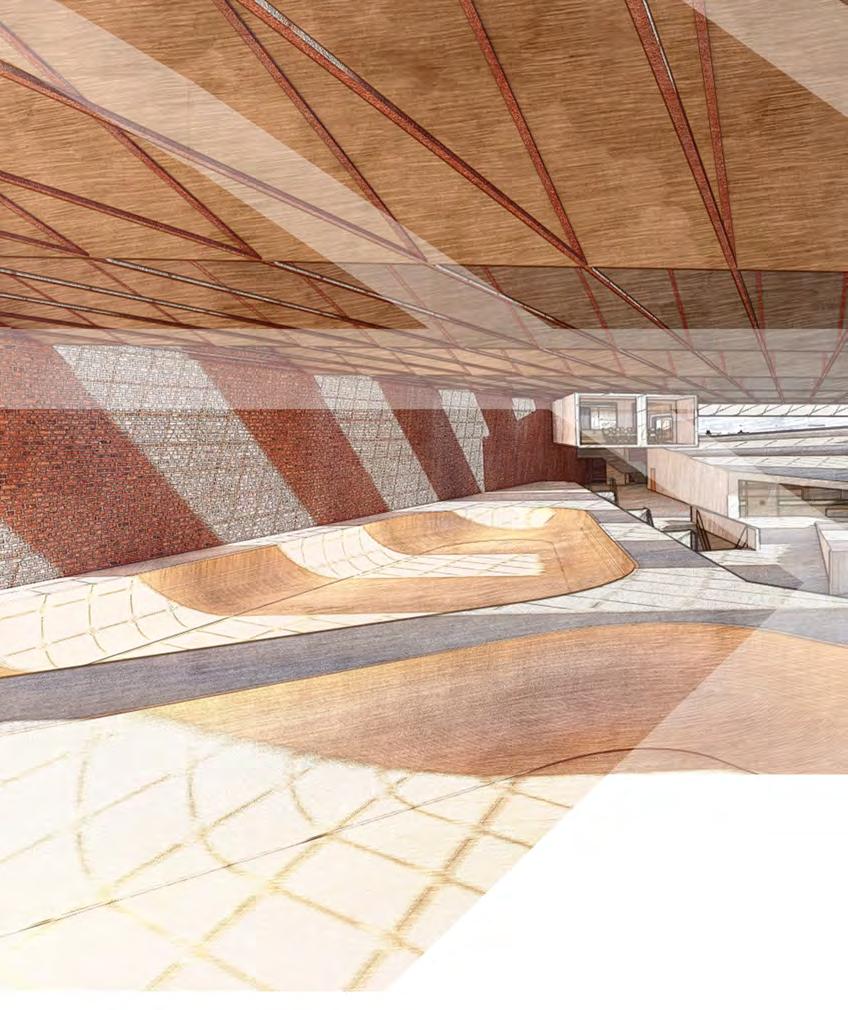
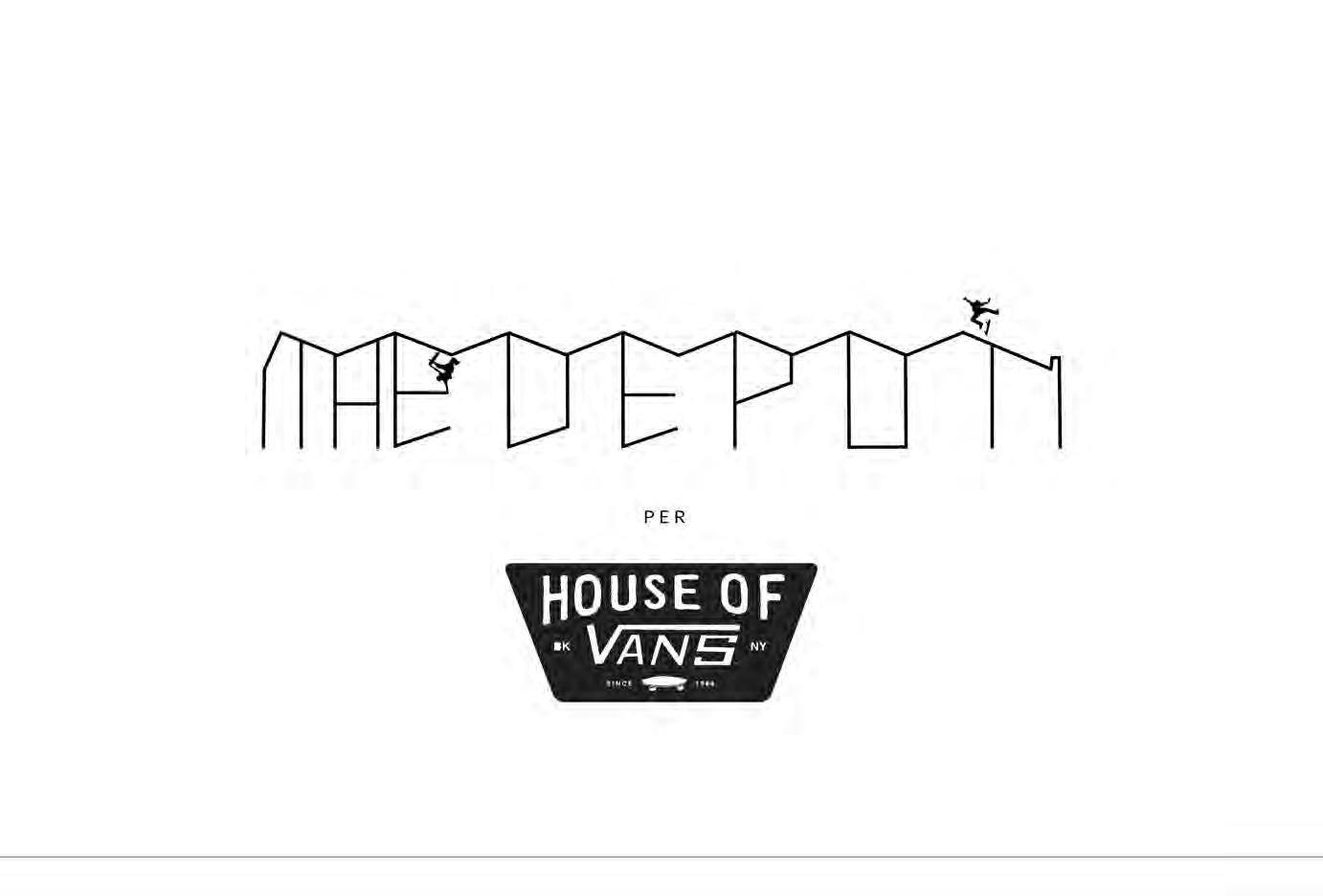
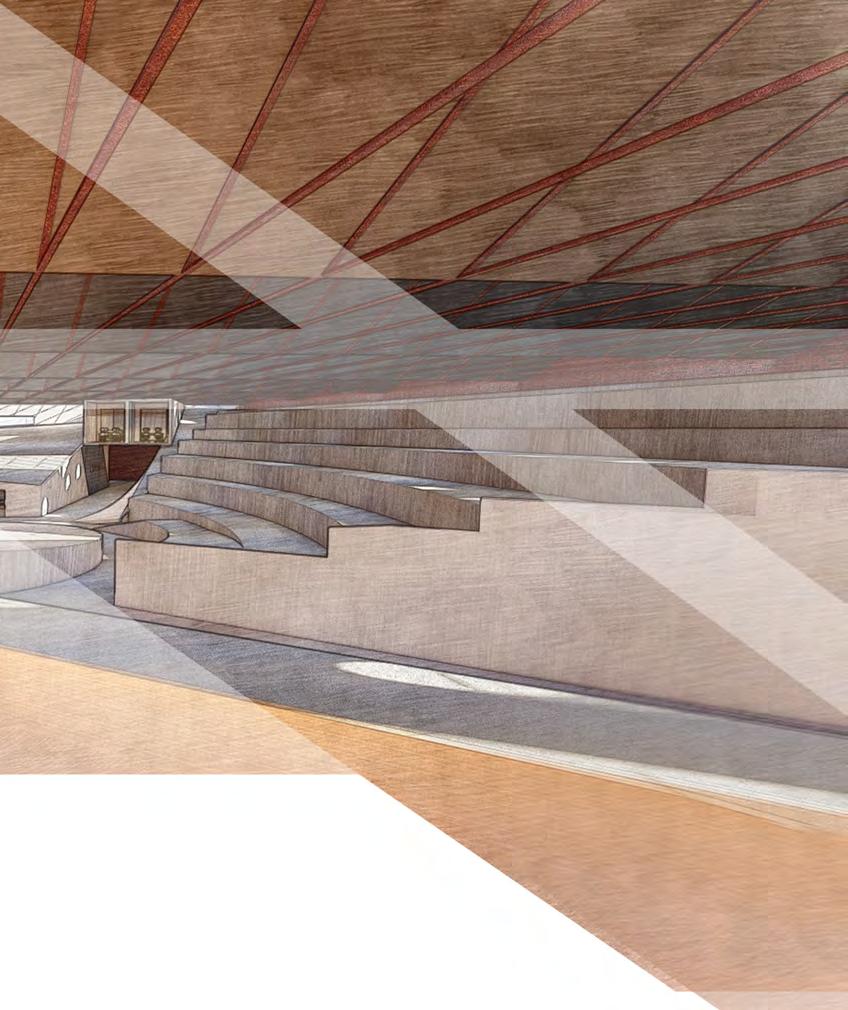

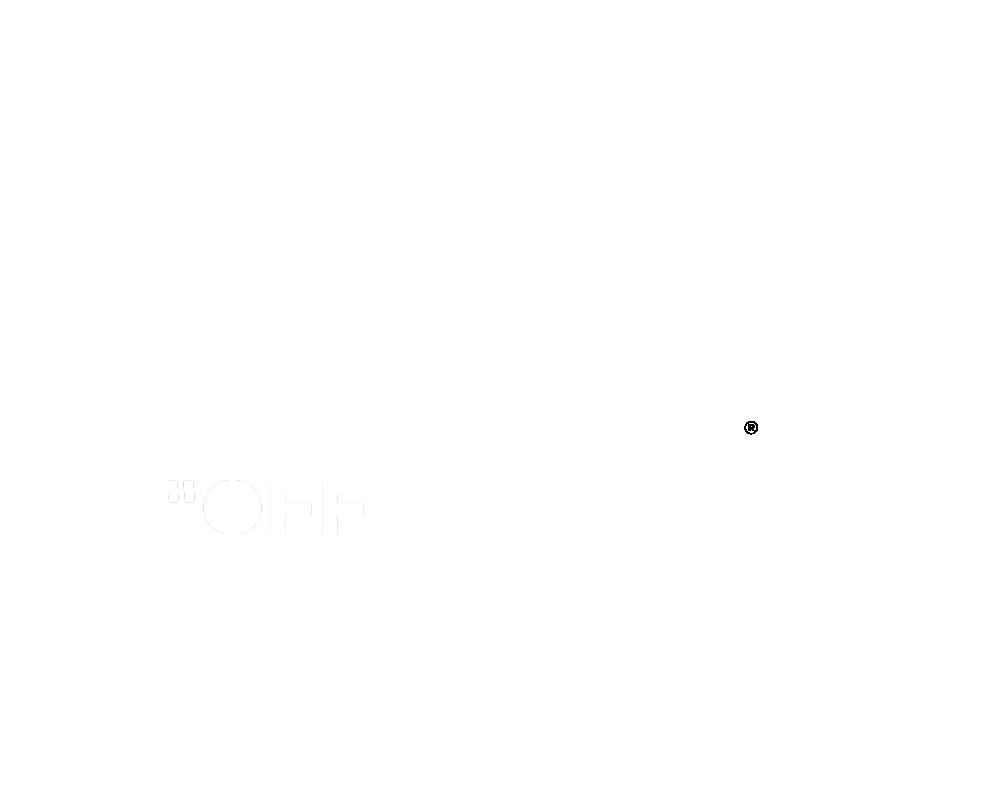
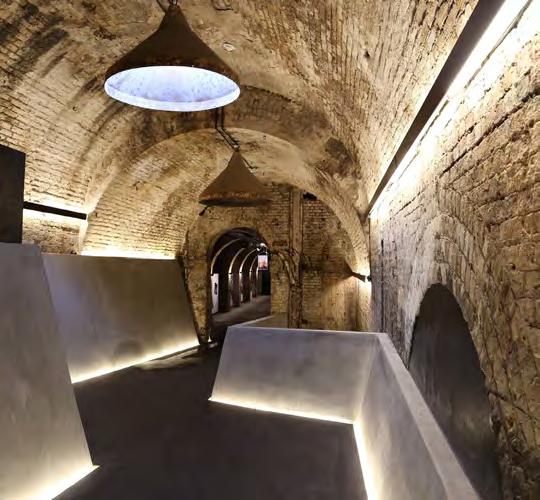
“Vans is a rallying cry for self-expression. From art and music, skating and surfing they are showcasing the people who inspires them with creativity, authenticity and passion.”

Vans HQ
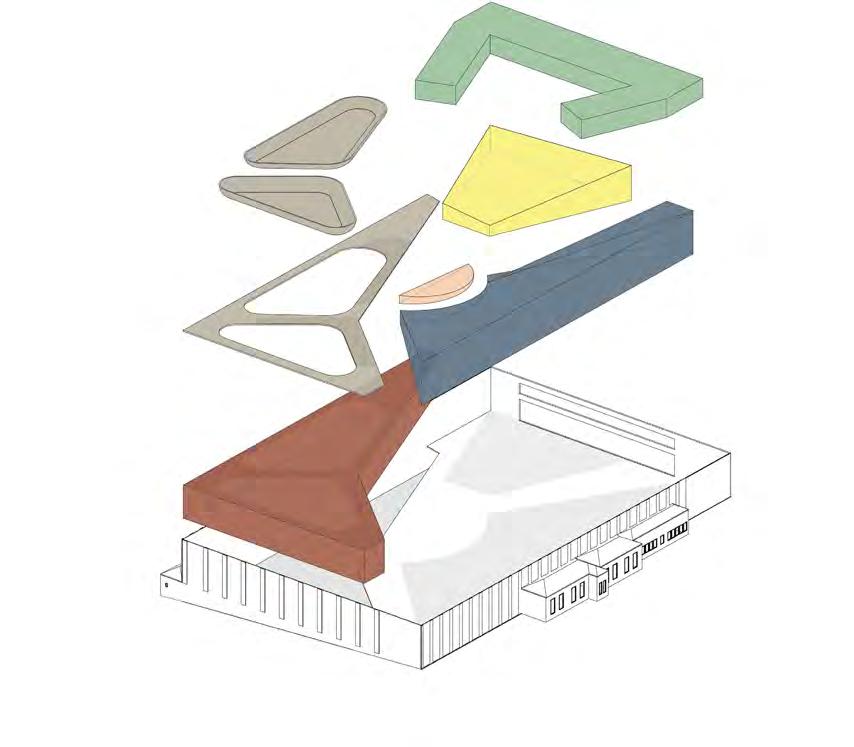

Admission

Vans Pop-up store
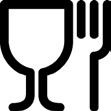


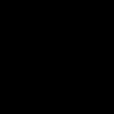
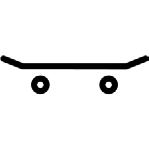


Bar-Refreshment Area
Amphitheater-Performance Area
Creative Labs
Exhibition Space
Skateboarding Facilities
Screening Room
Concentration/Study Room
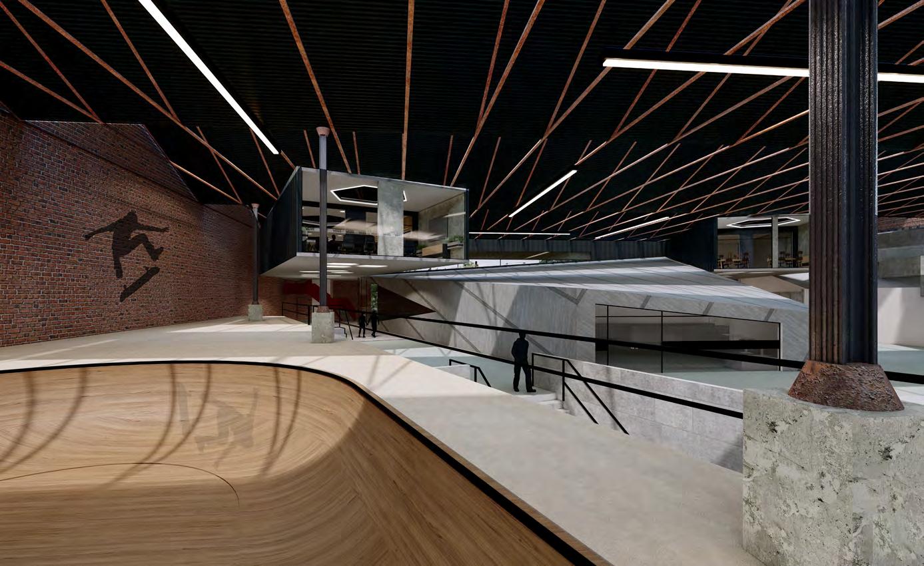
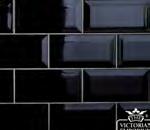
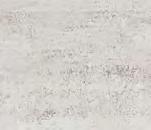
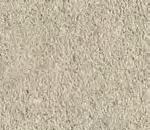
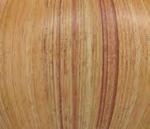
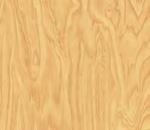
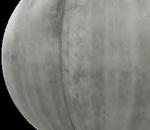
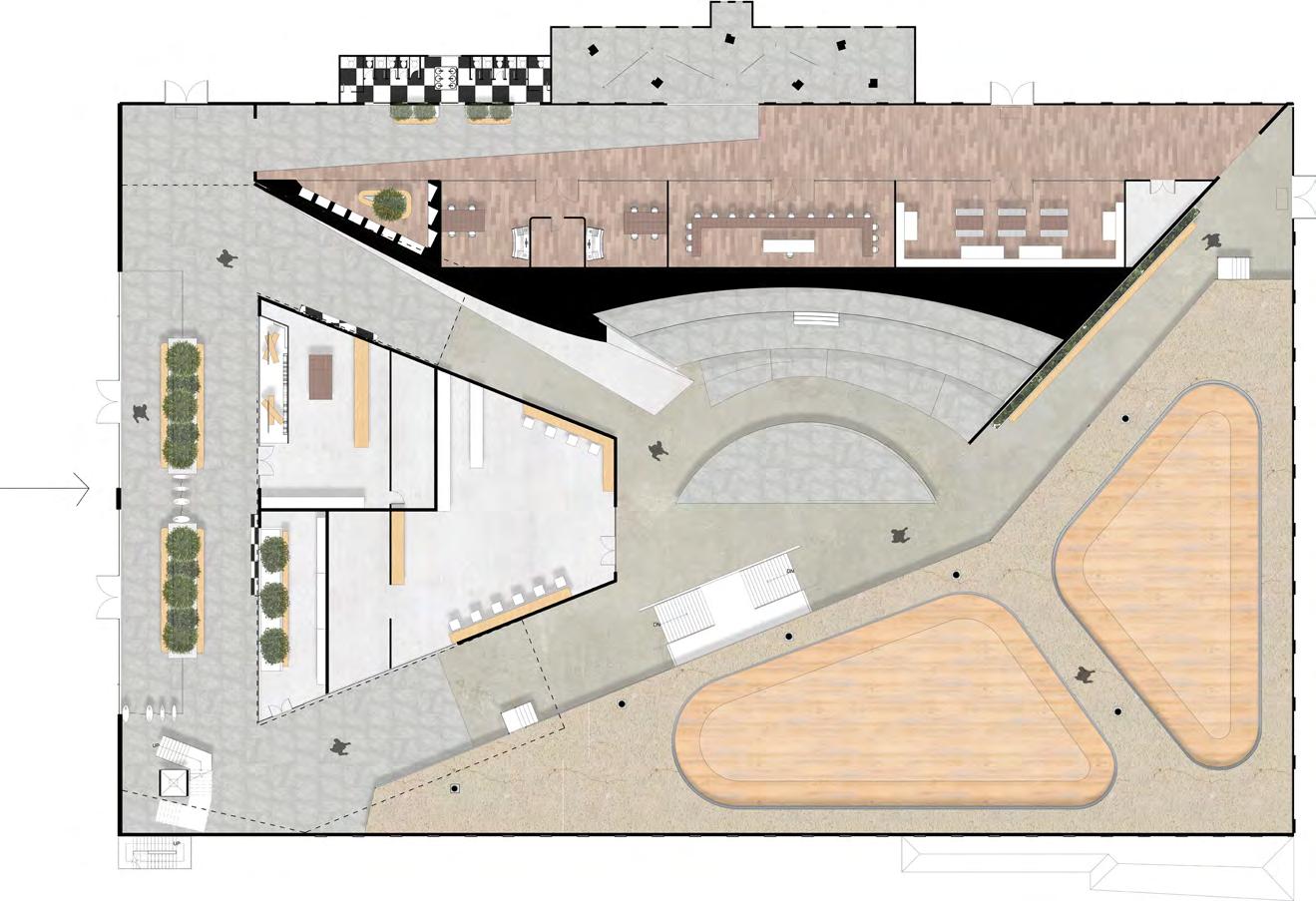
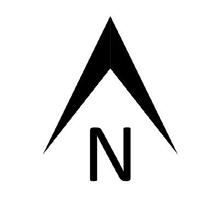
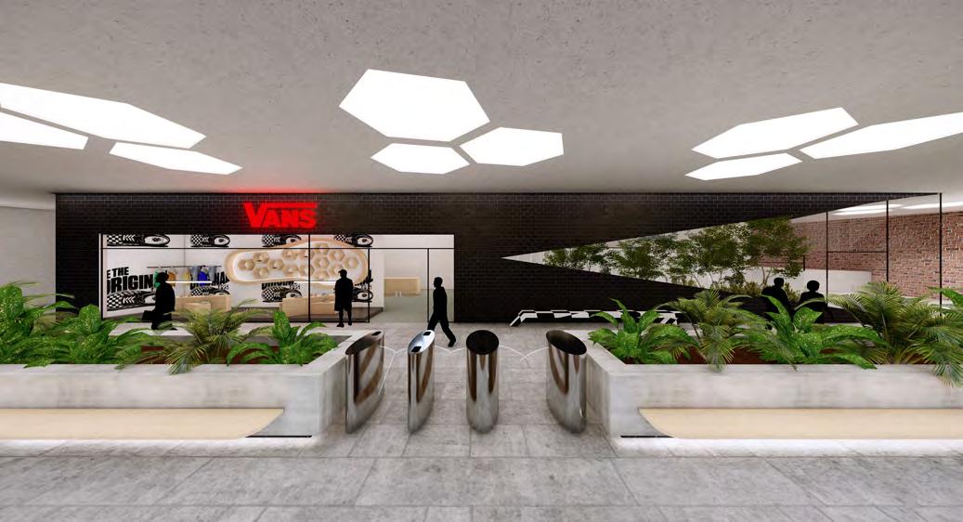
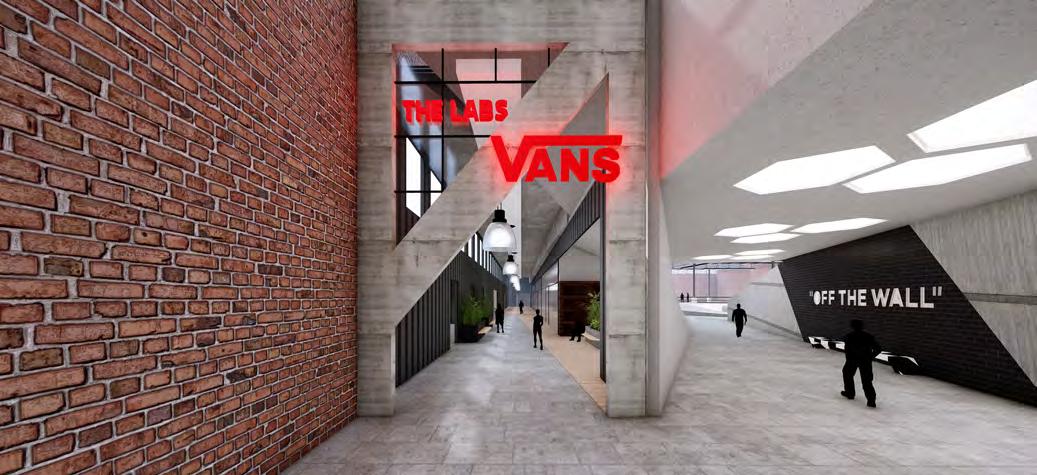
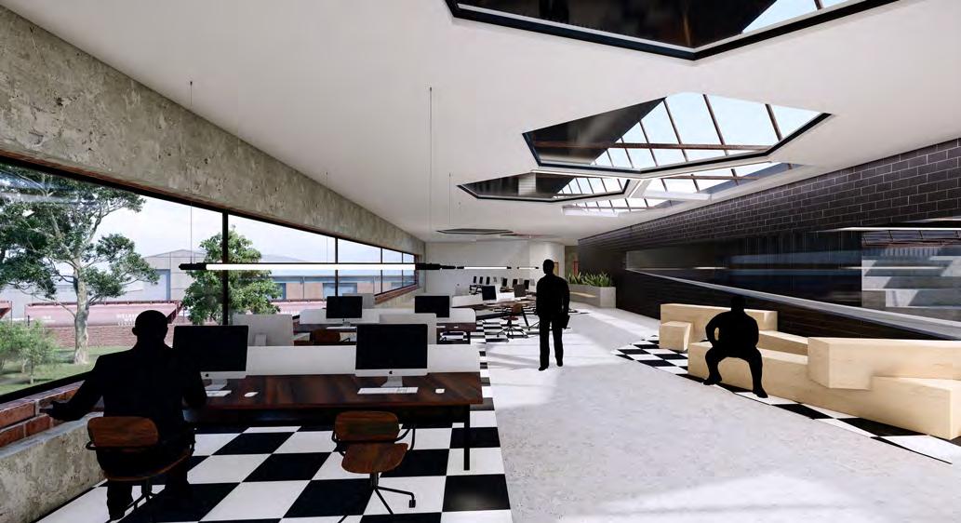
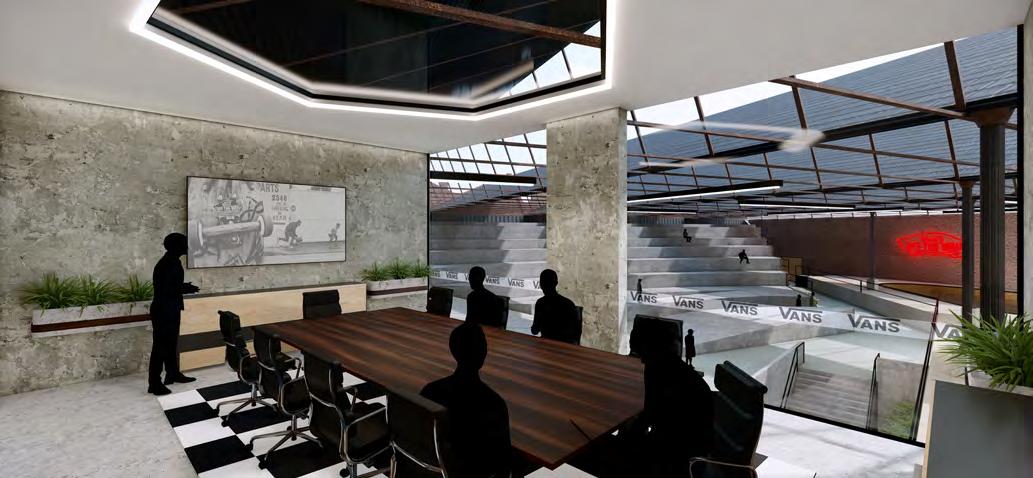
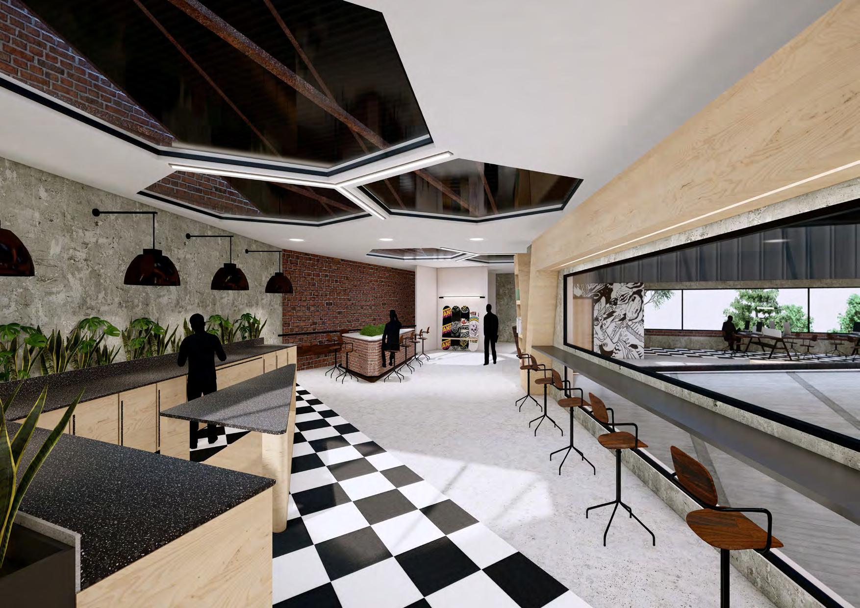


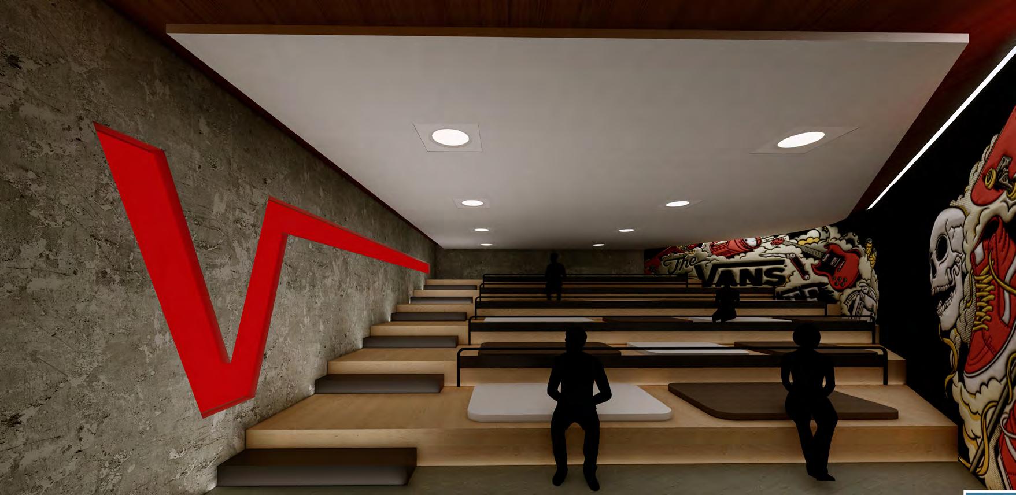
Screening Room
A young and dynamic firm of “techies”, they consider themselves “cool and sophisticated” and want to project a youthful image to their client base yet still maintain a professional head office look and feel.
The CEO is in her mid 40’s, there is a high proportion of 30-40 year olds in the firm (almost 60%), the balance being baby boomers. The gender split is 35:65 male/female.
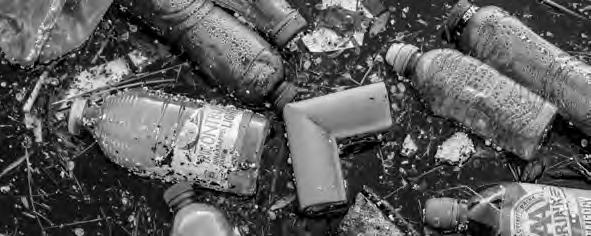
“ONLY WE HUMAN MAKE WASTE THAT NATURE CAN’T DIGEST.” A DESIGN FOR A BETTER AND HEALTHIER WORLD
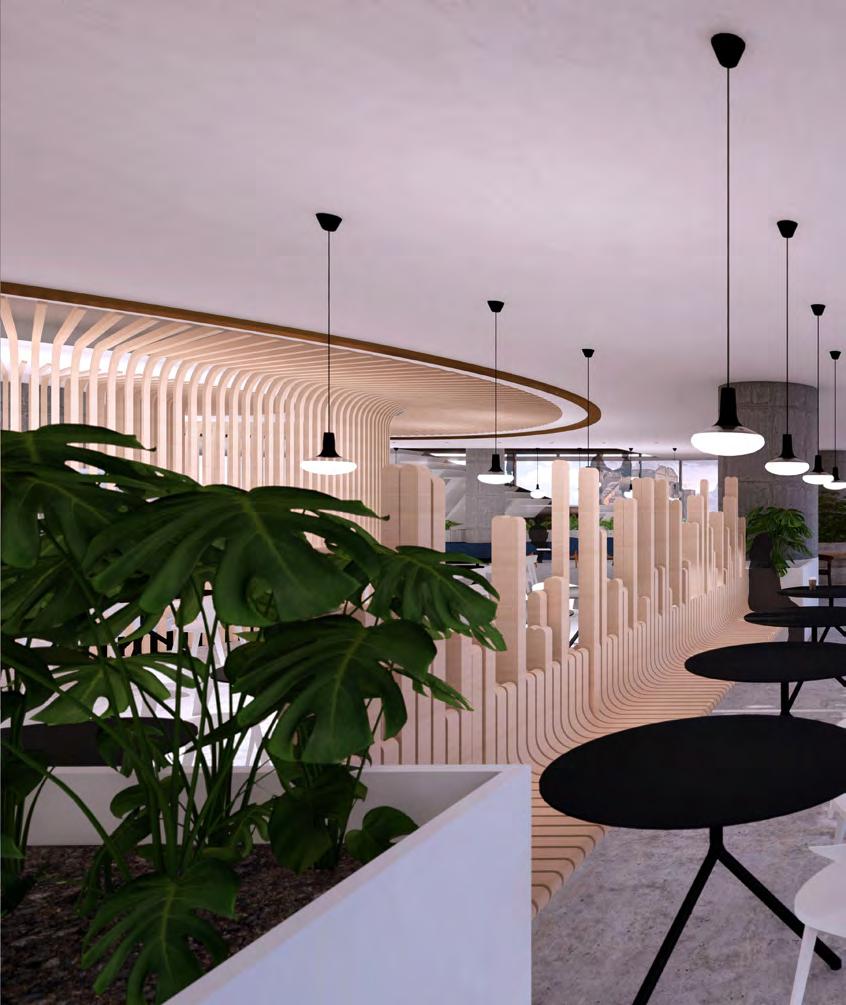
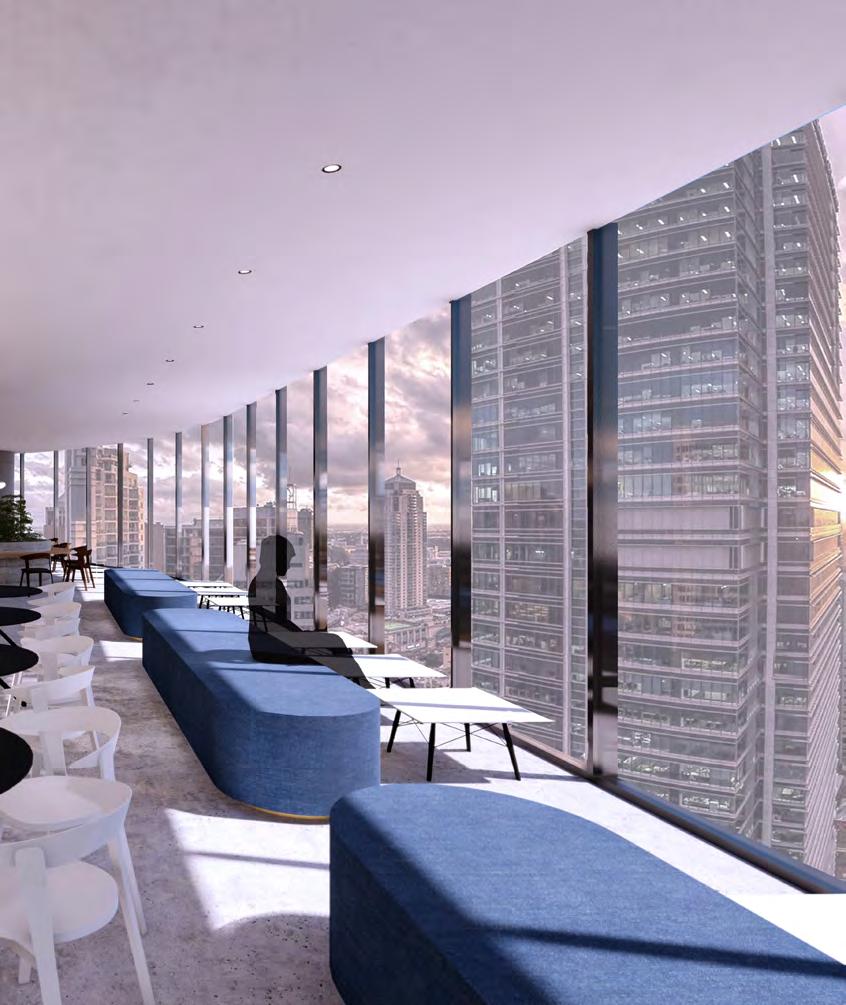
Eko is a tech company that produces softwares and robotics for the collection of plastic islands in the ocean. Proudly being in the field for over twenty years, fighting climate change and ocean pollution. Eko’s employees are not the usual crowd of “techies”, they have a dynamic and cool approach to their work environment. Their CEO Safra A. Catz is a woman in her 40s and she is looking for wellness in the workplace with a better impact on the environment.
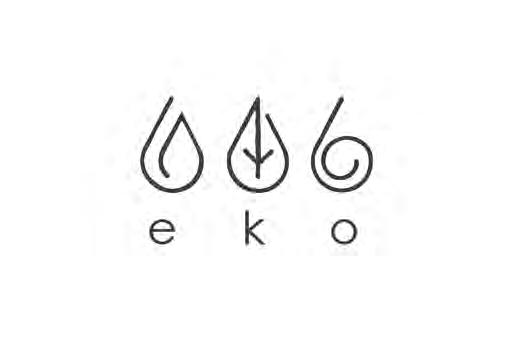
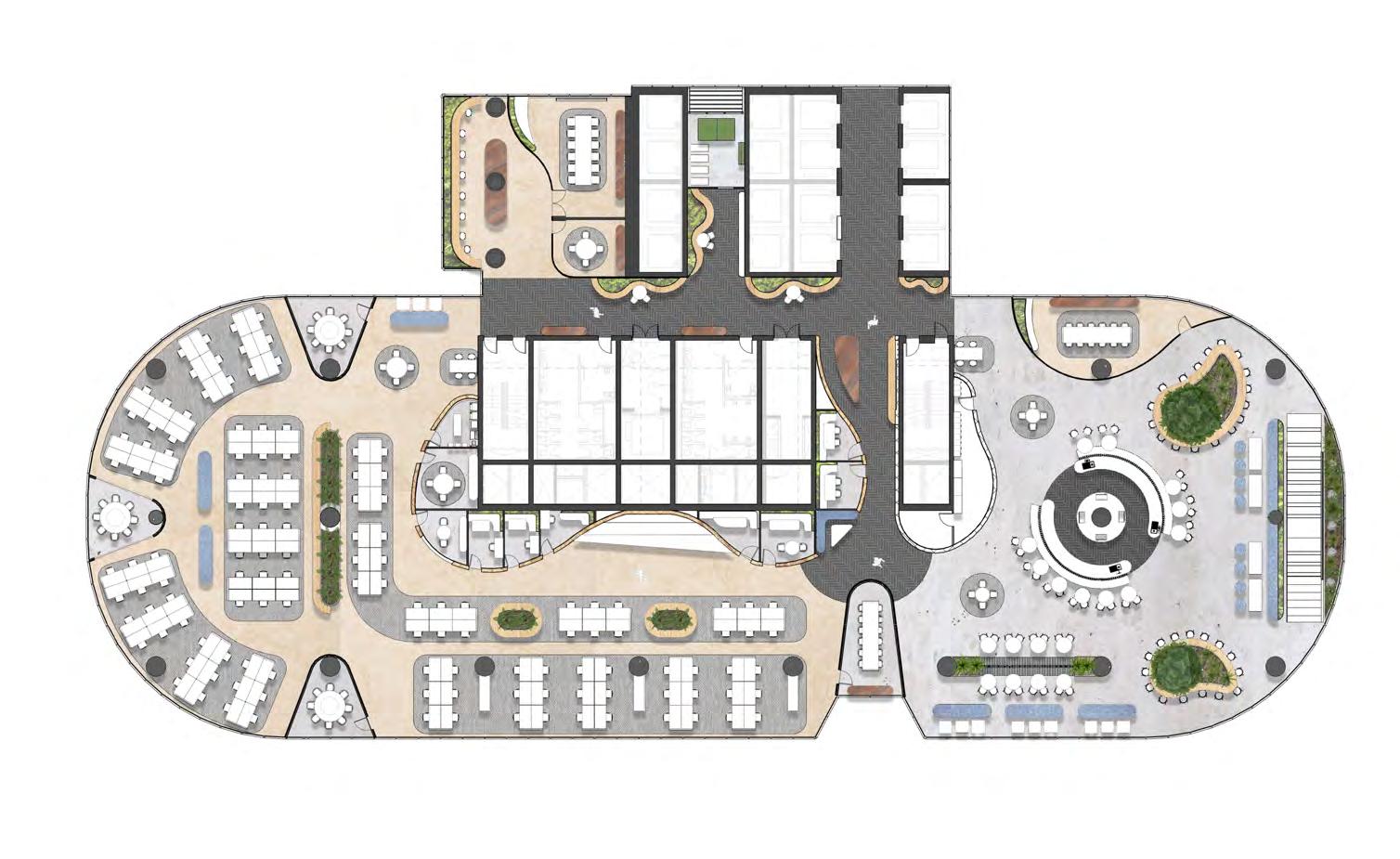
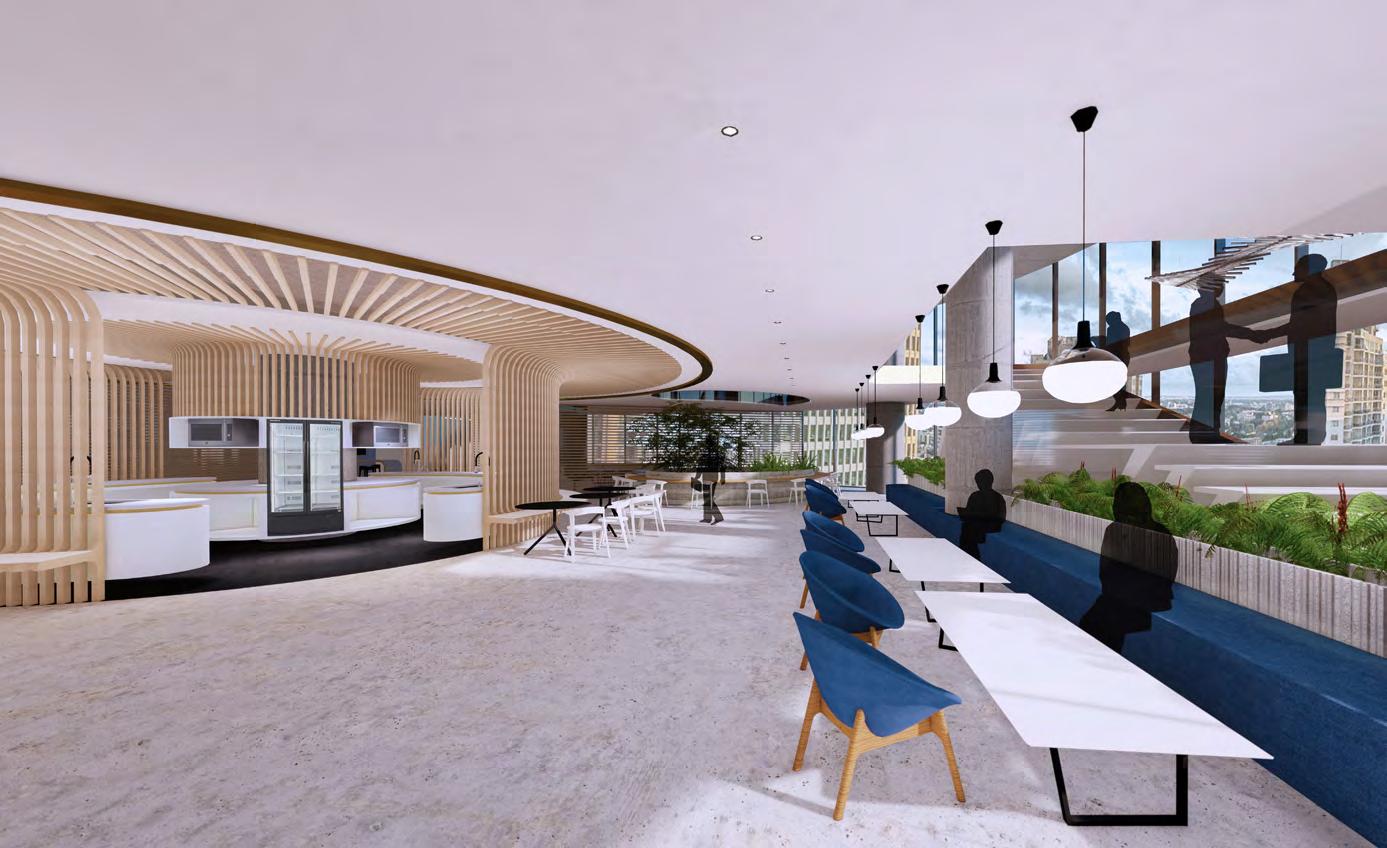







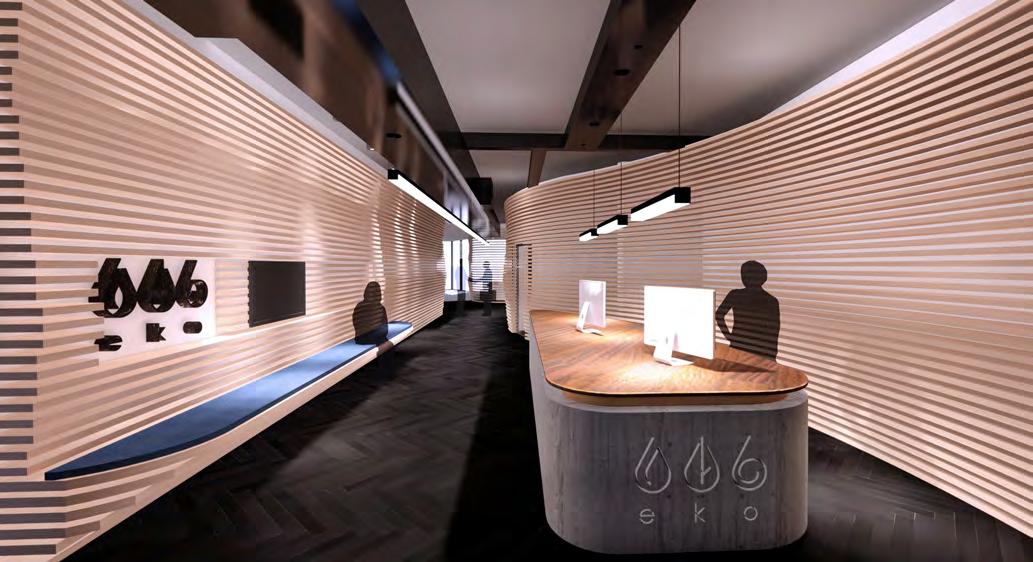
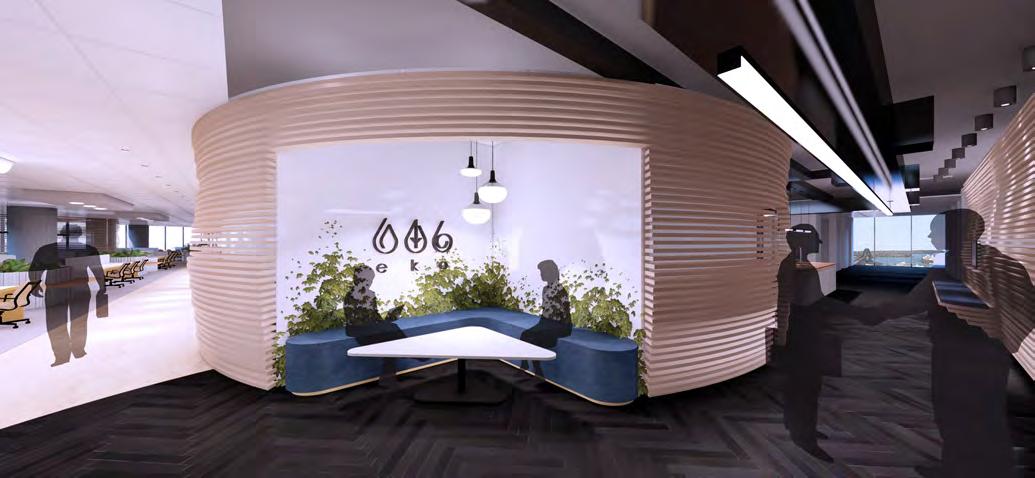
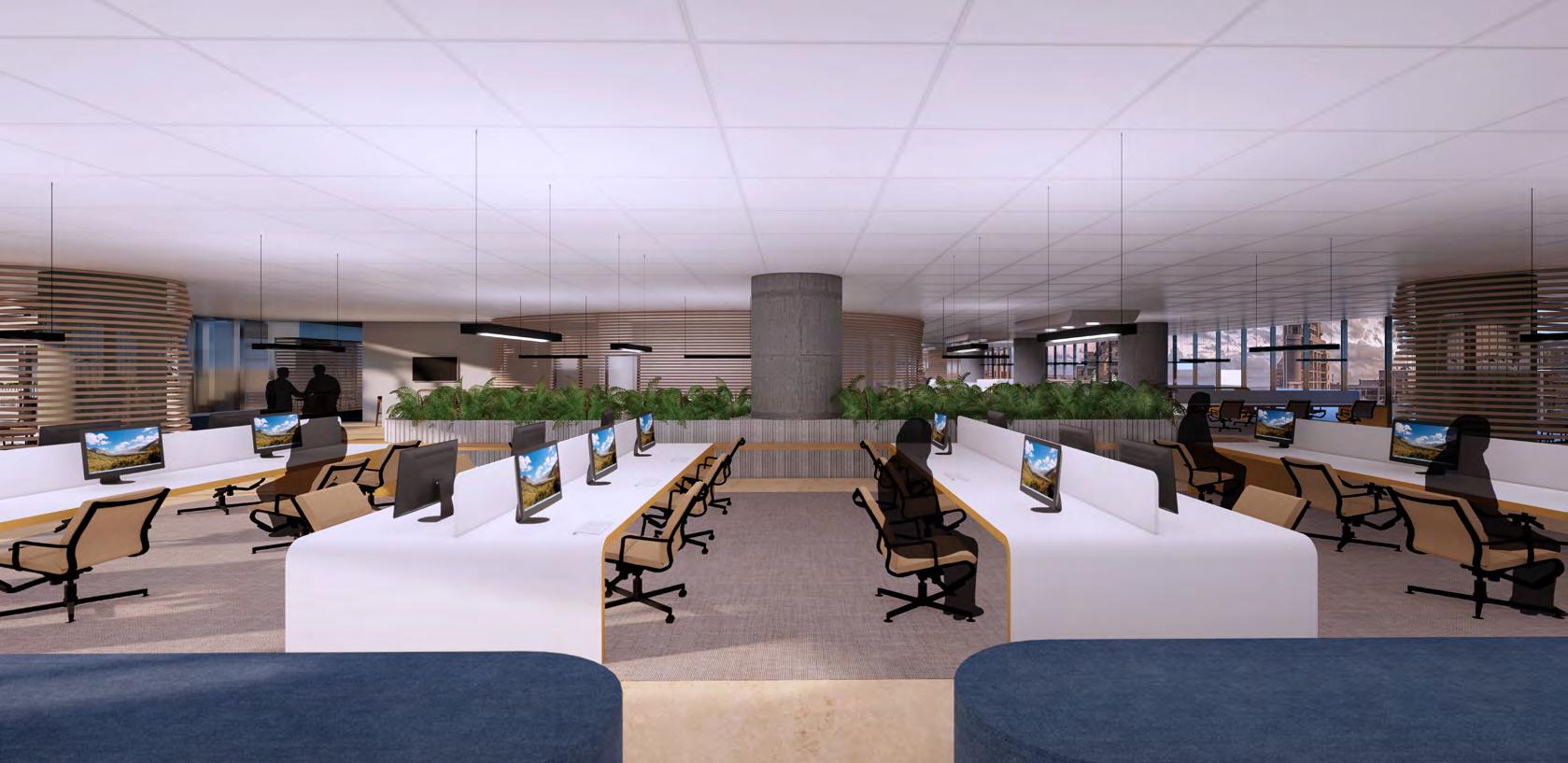

Work Area / Meeting rooms
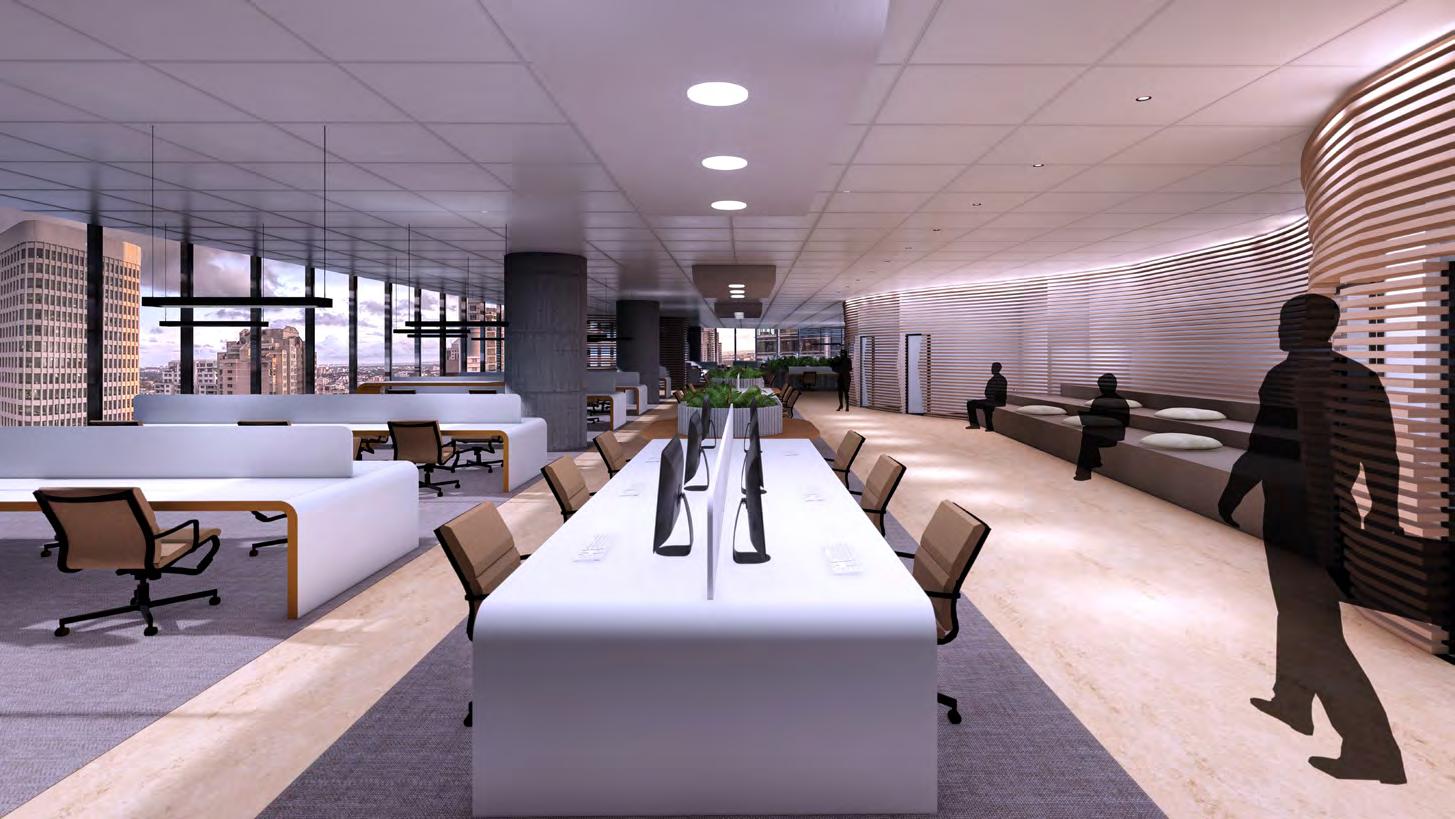
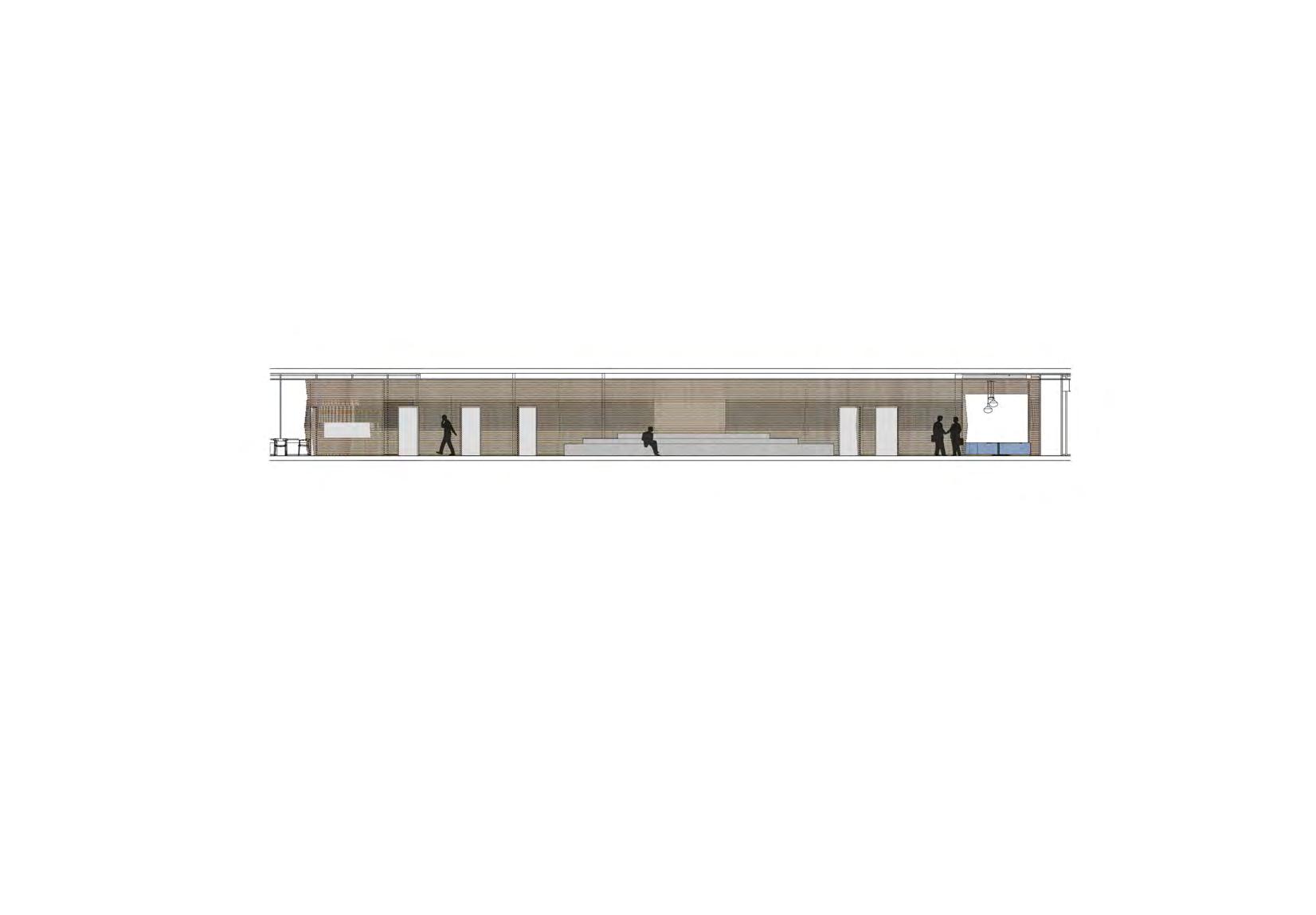
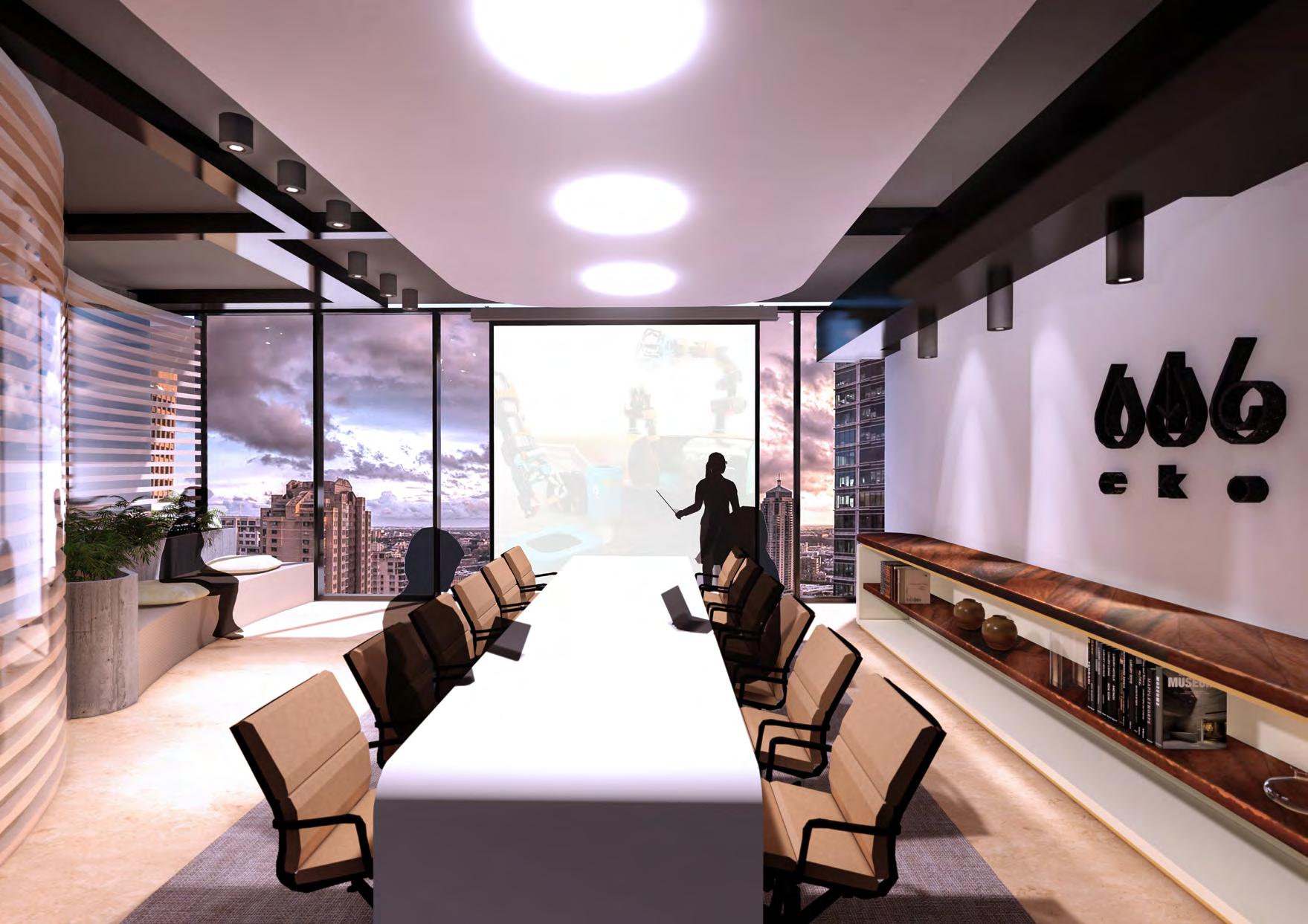
Thank you


