the horizontal line pushes us toward matter the vertical one towards the spirit inneres auge das innere auge
INTERIOR DESIGN
YEAR 2013
LOCATION Riva del Garda, Italy
The project involves the renovation and expansion of the Hotel Lido Palace, the structure of the late nineteenth century for decades emblem of tourism in Trentino.



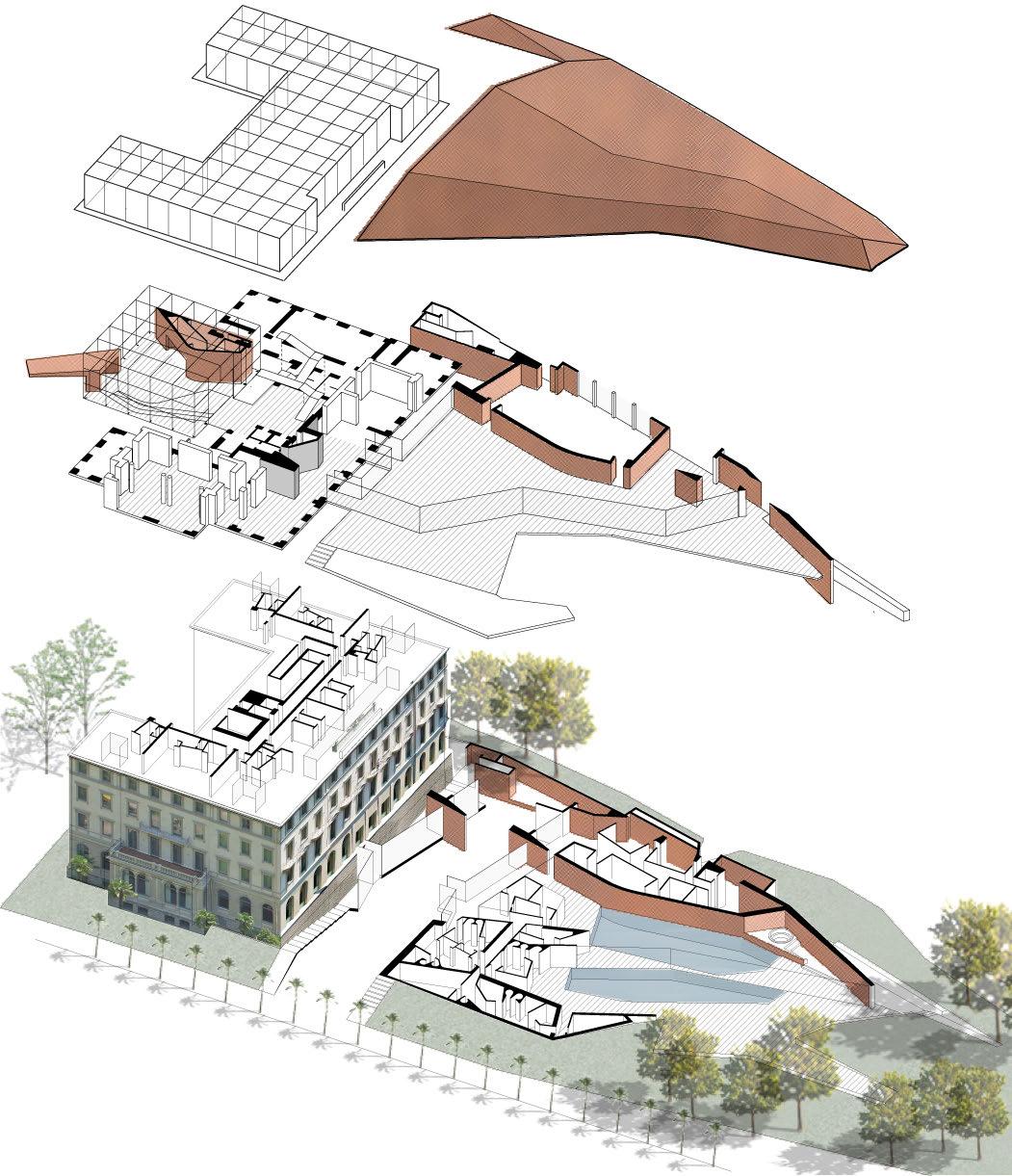
Inside the park it was built a large wooden bowl, carved to accommodate large trees, a swimming pool, a cafeteria, the dining area and the wellness area. A great cover in corten floats through the trees.
To the north, a glass cube highlights the entrance to the hotel and the old roof of the historic building was replaced with a glazed elevation, home of the suite, and from which you can enjoy a privileged view of the lake.


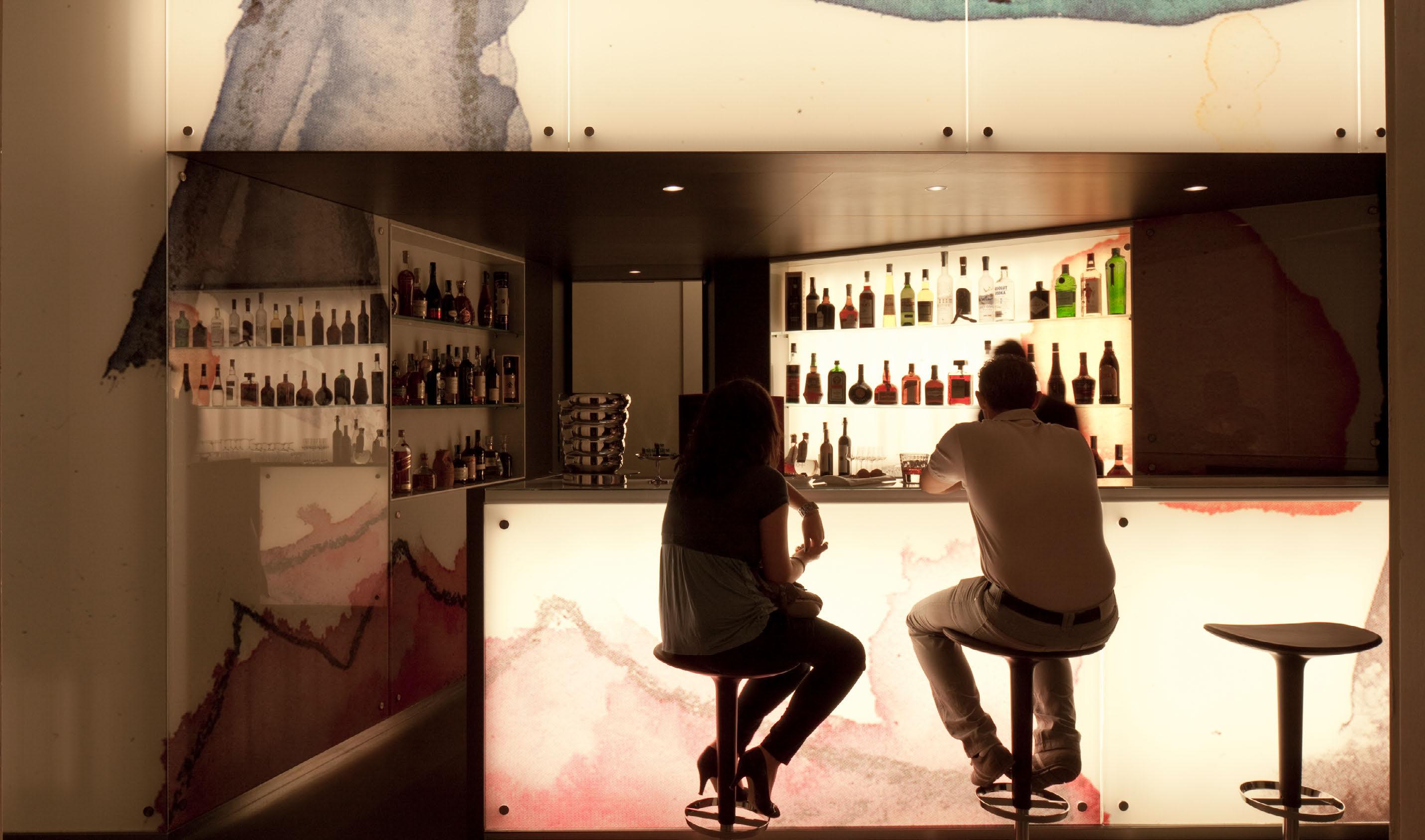
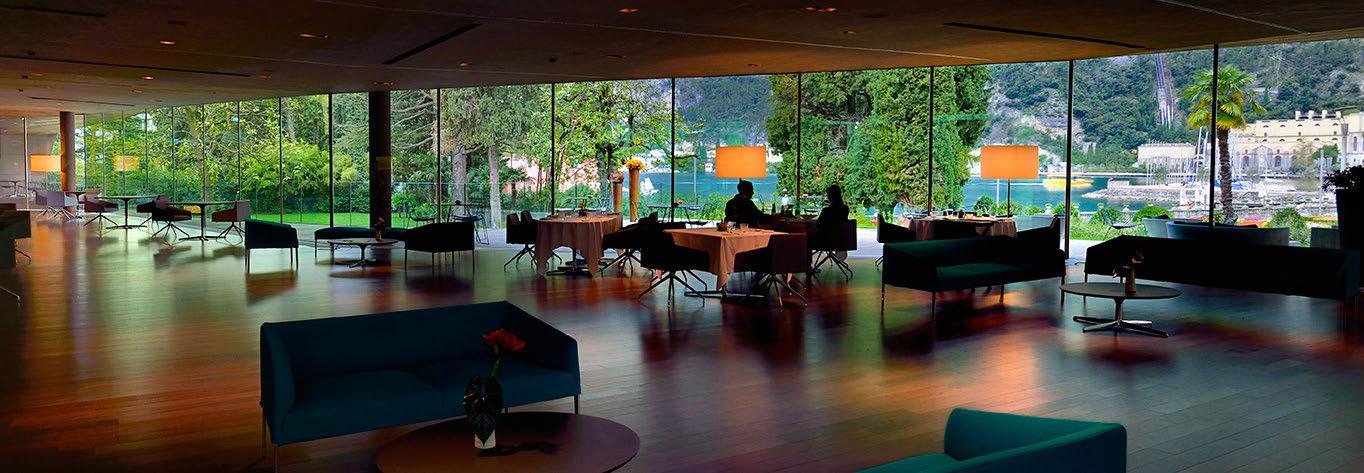
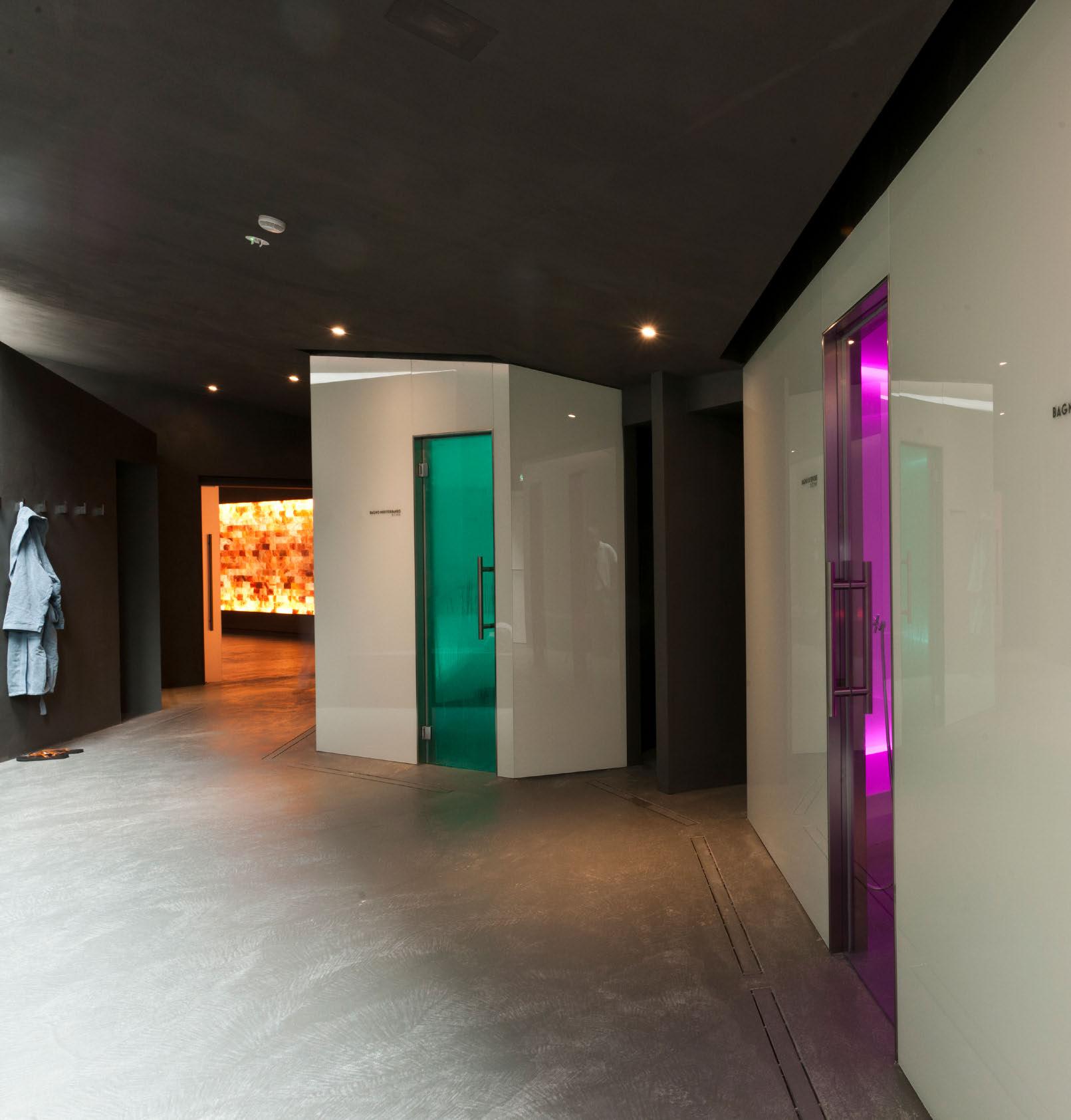


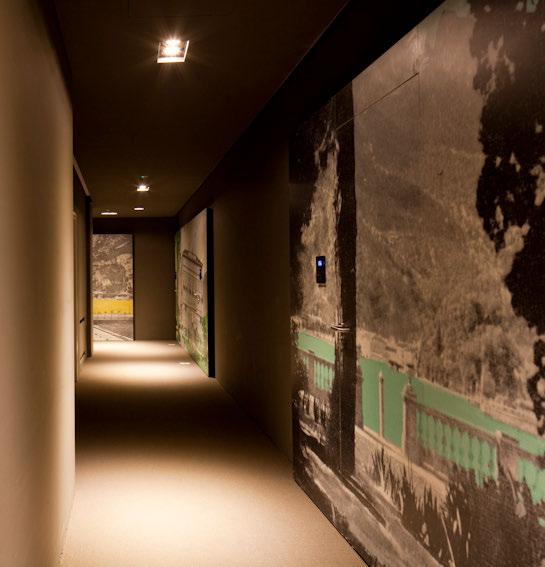
YEAR 2022
LOCATION Shanghai, China






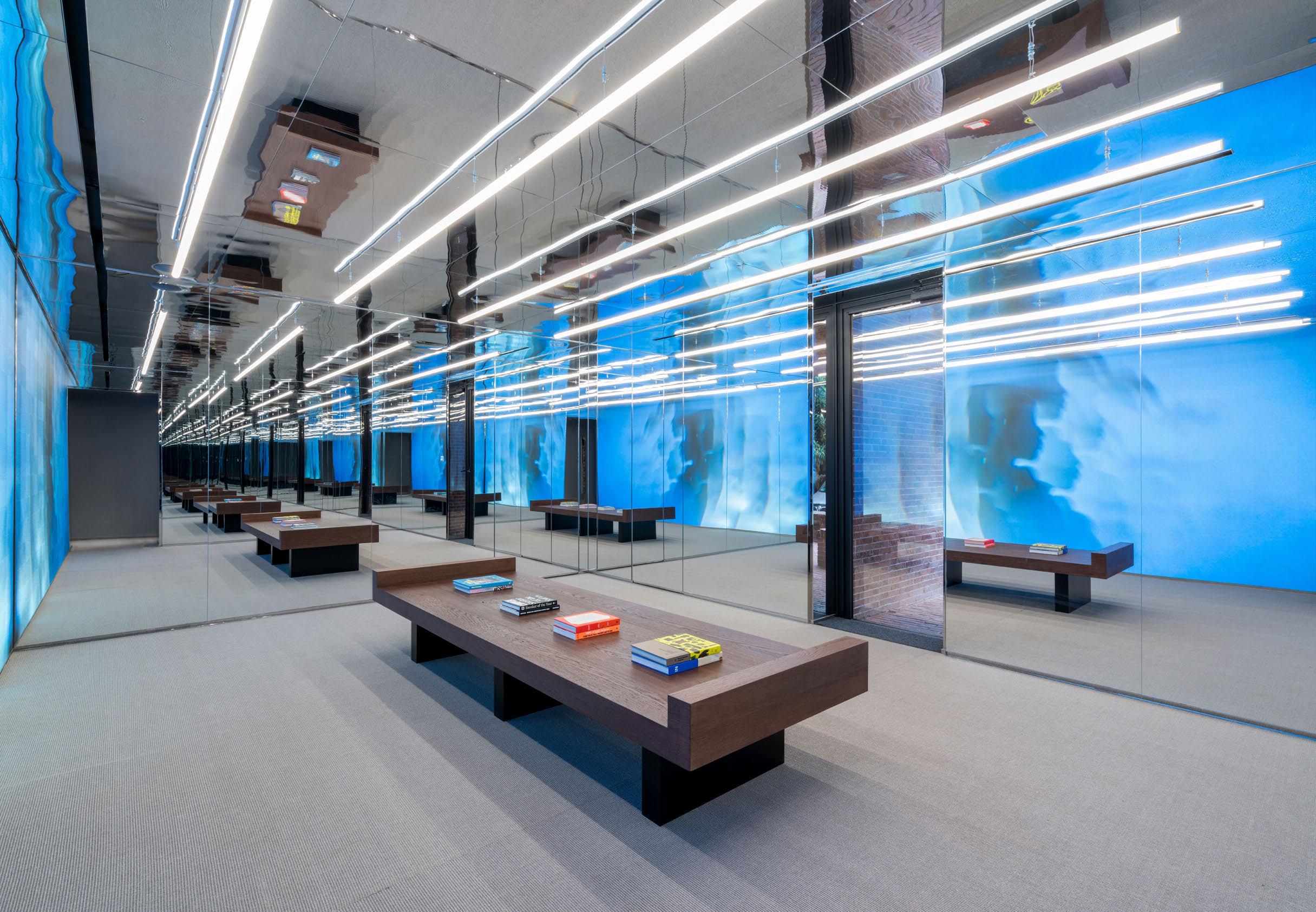
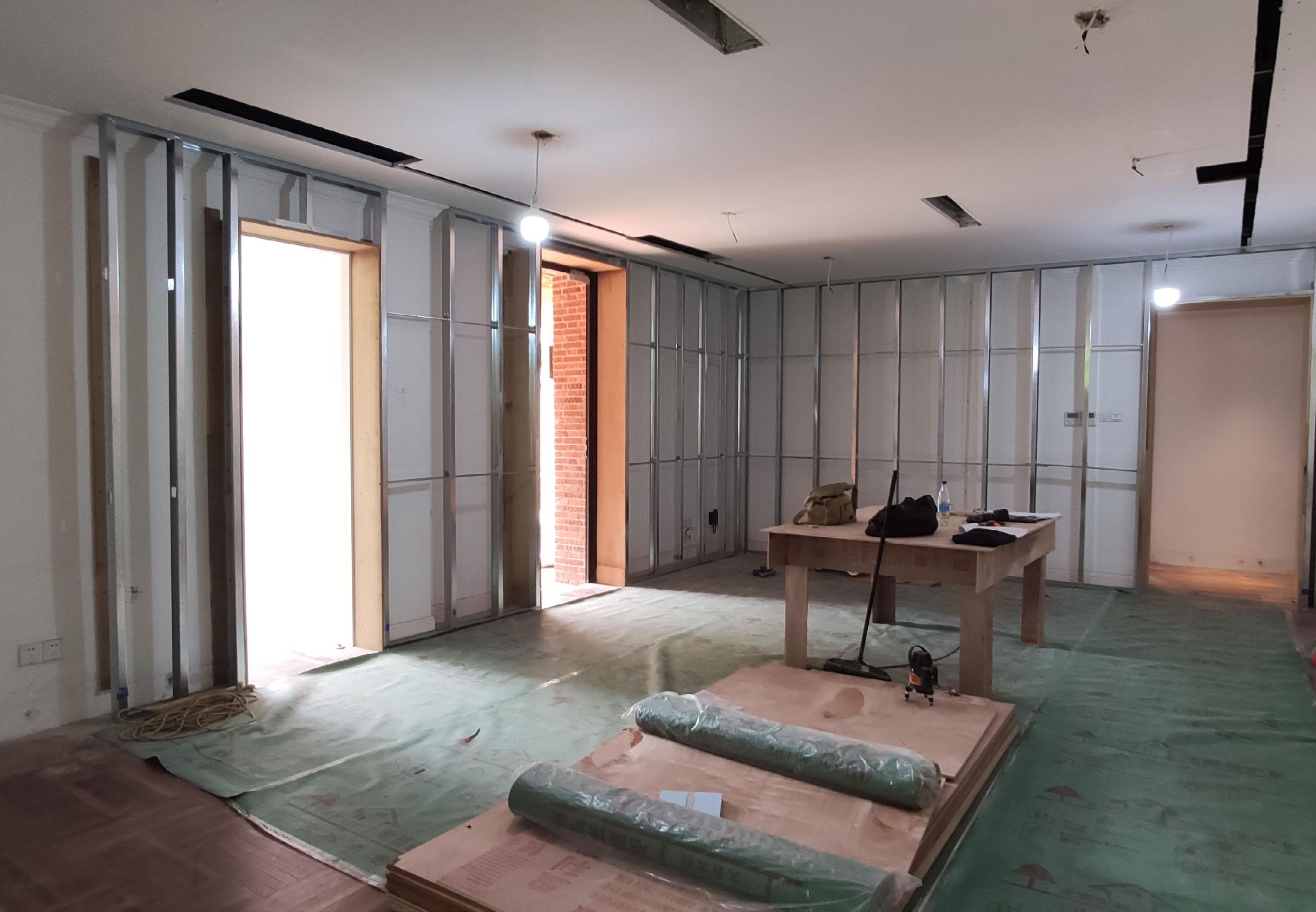
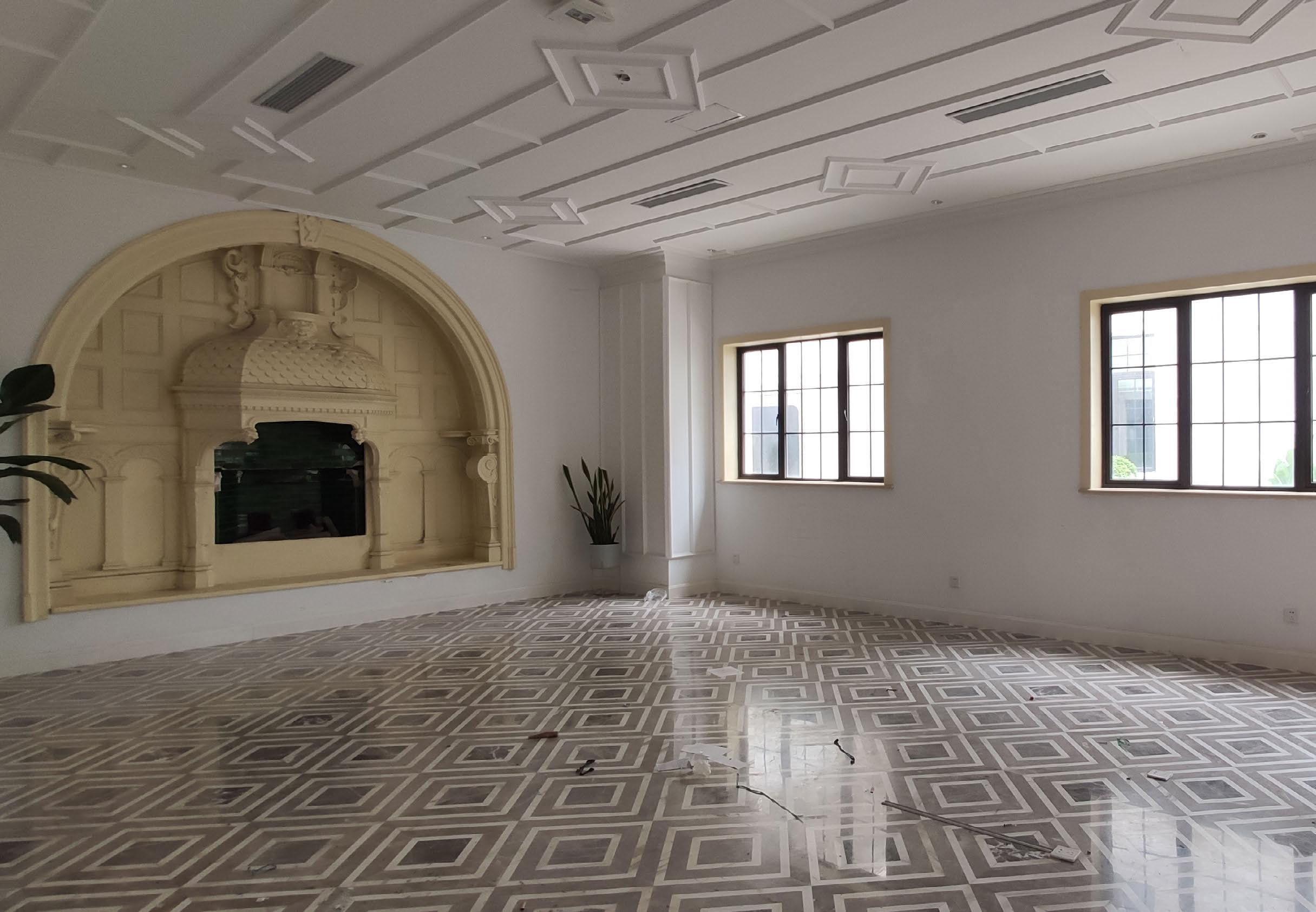

LOCATION Shanghai, China

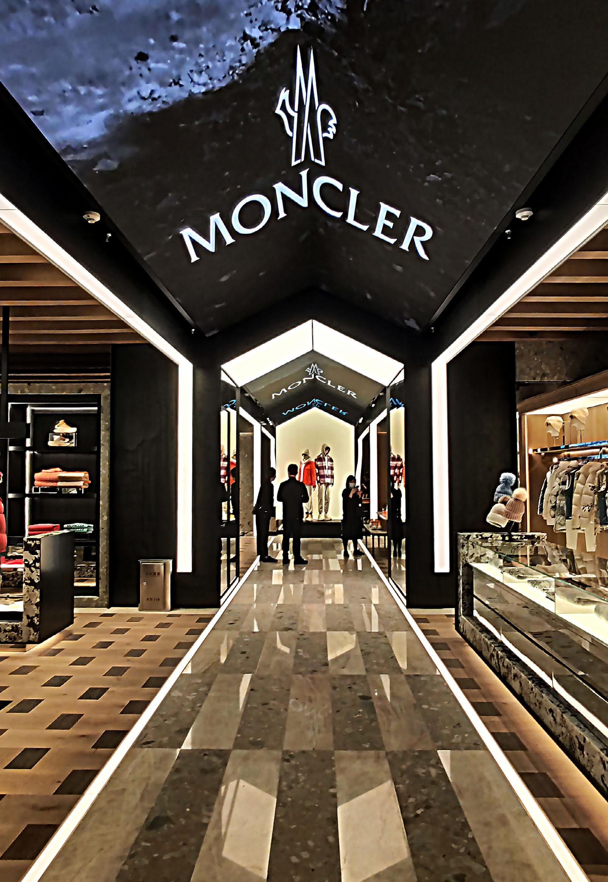
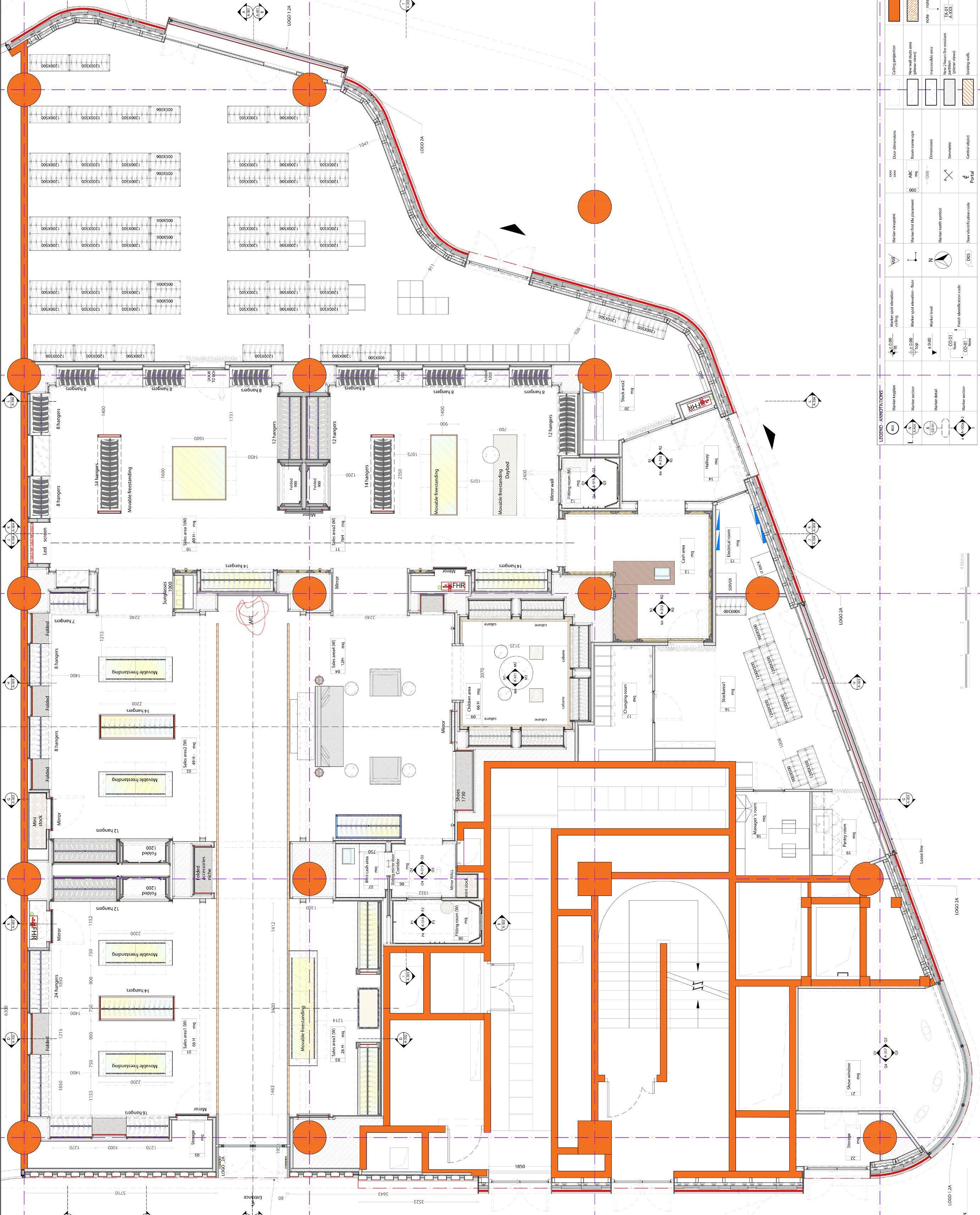

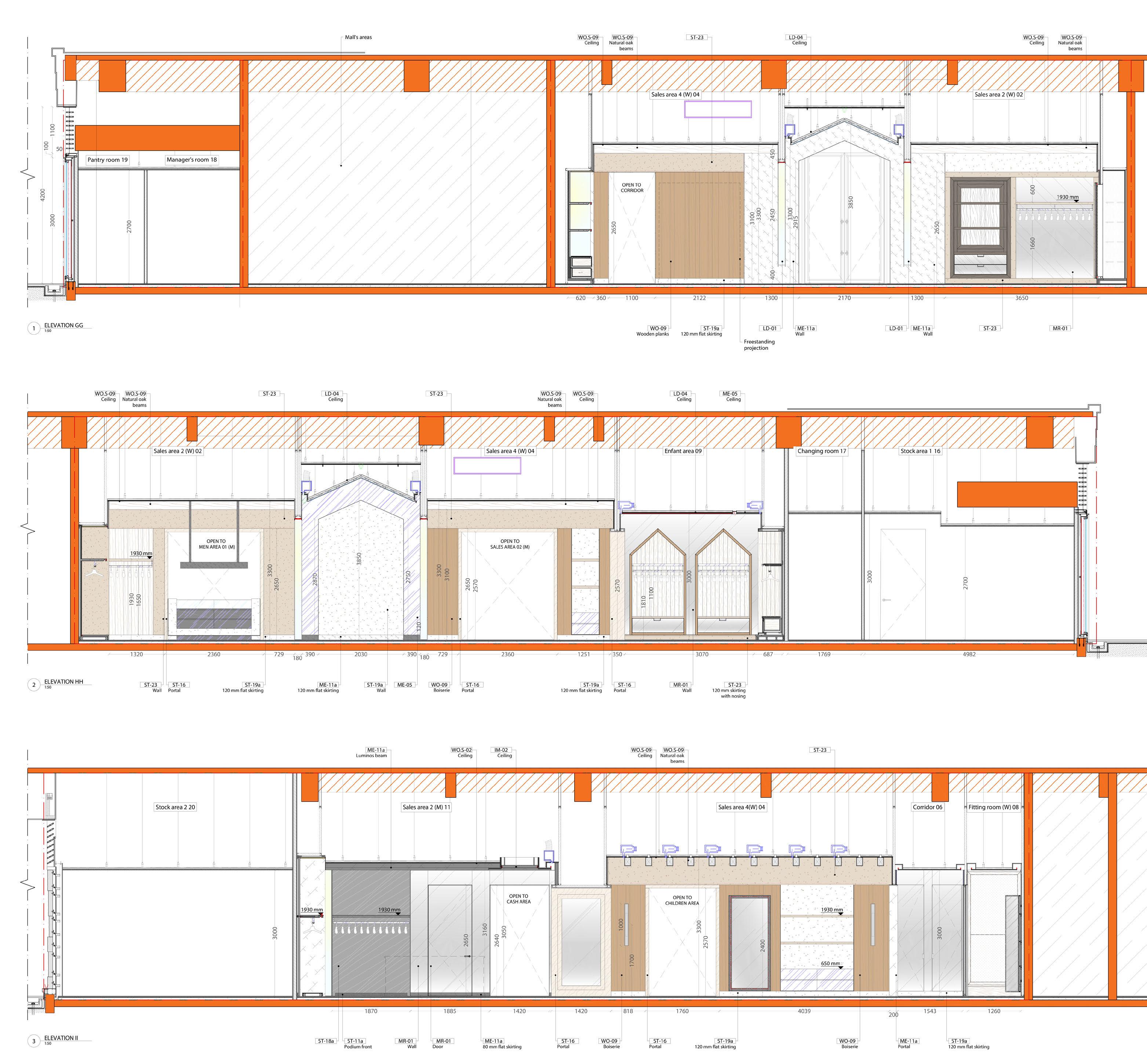
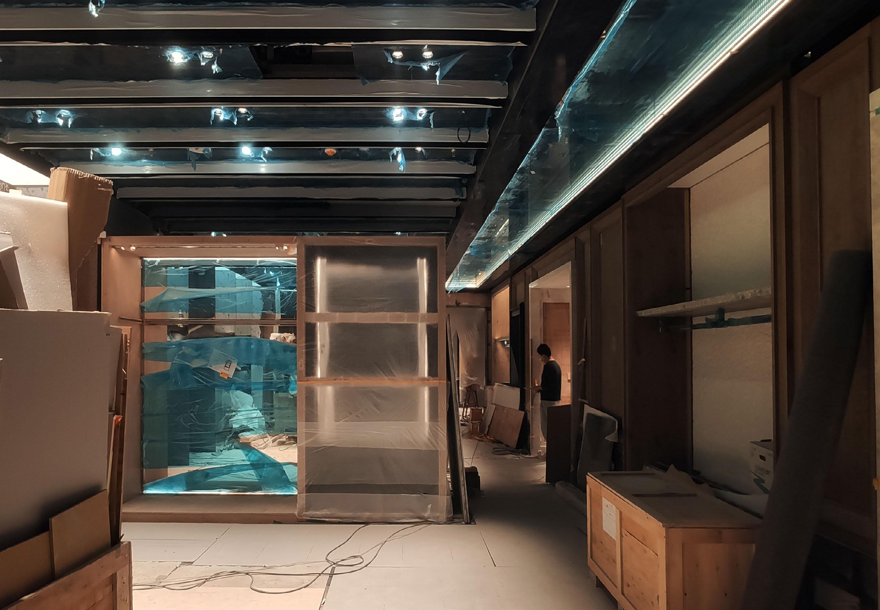
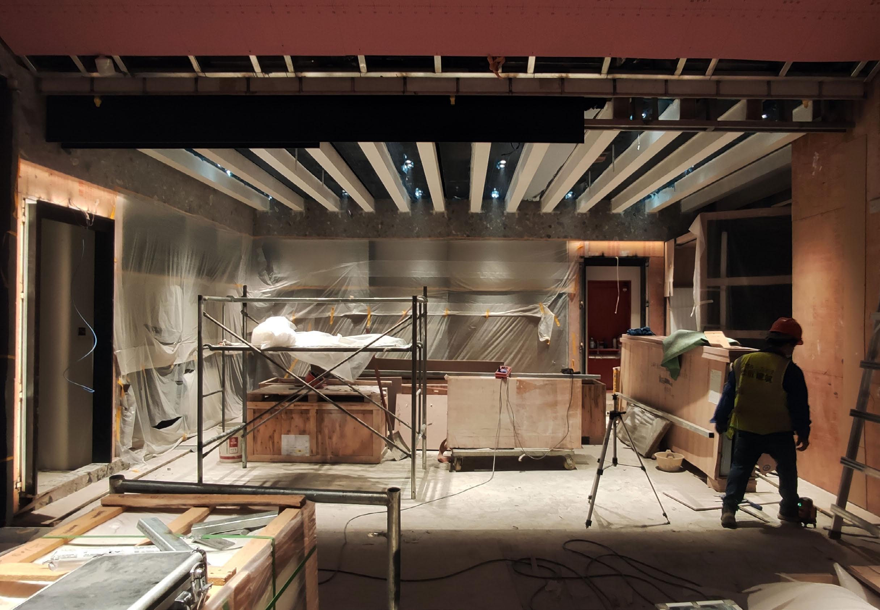
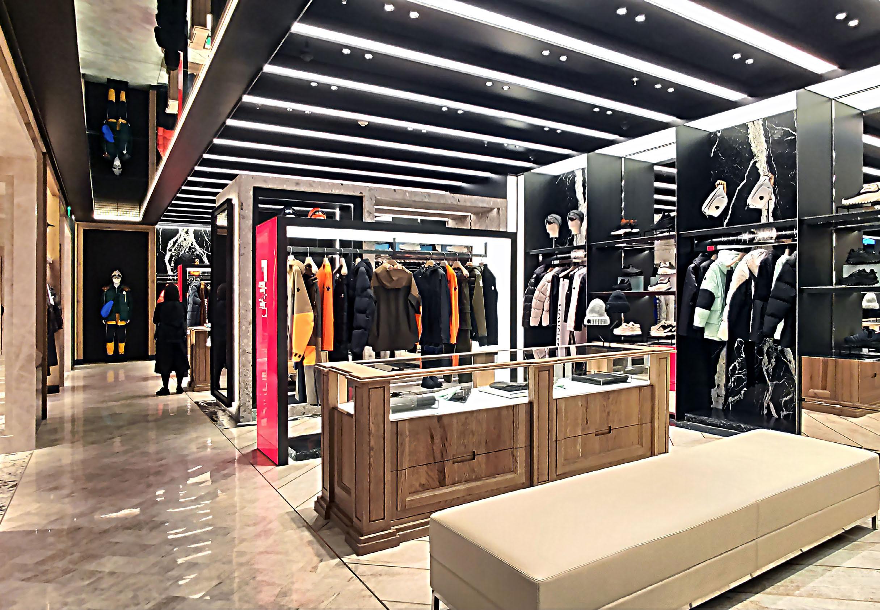

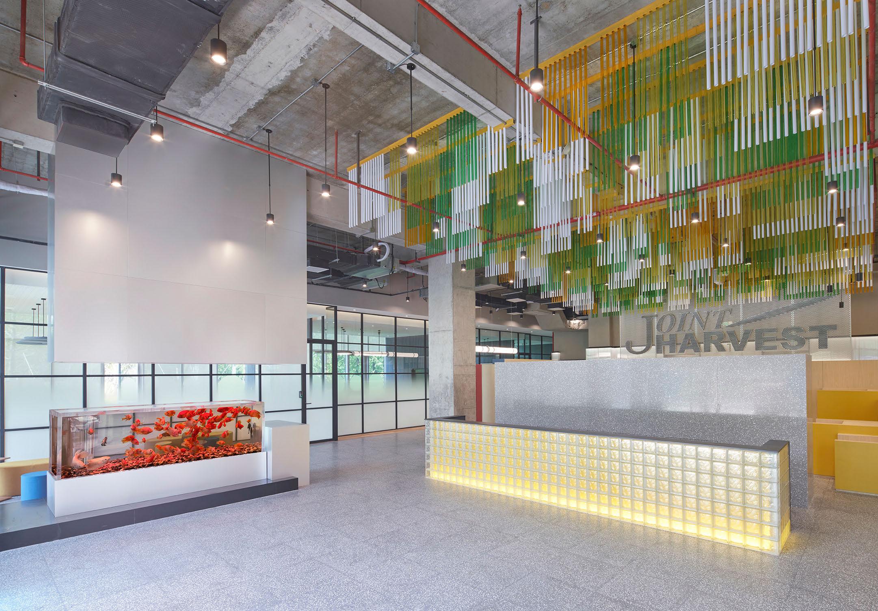

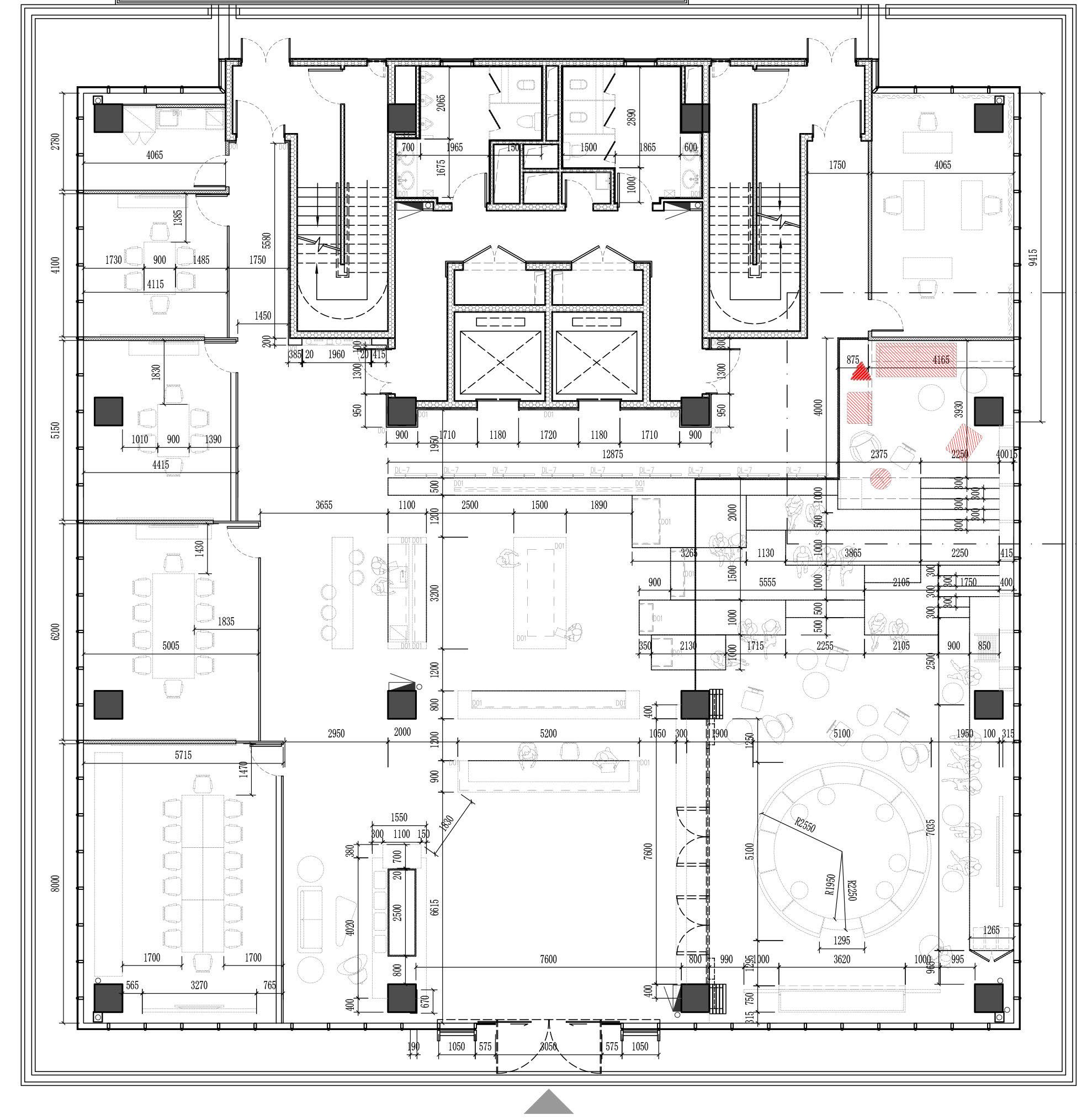



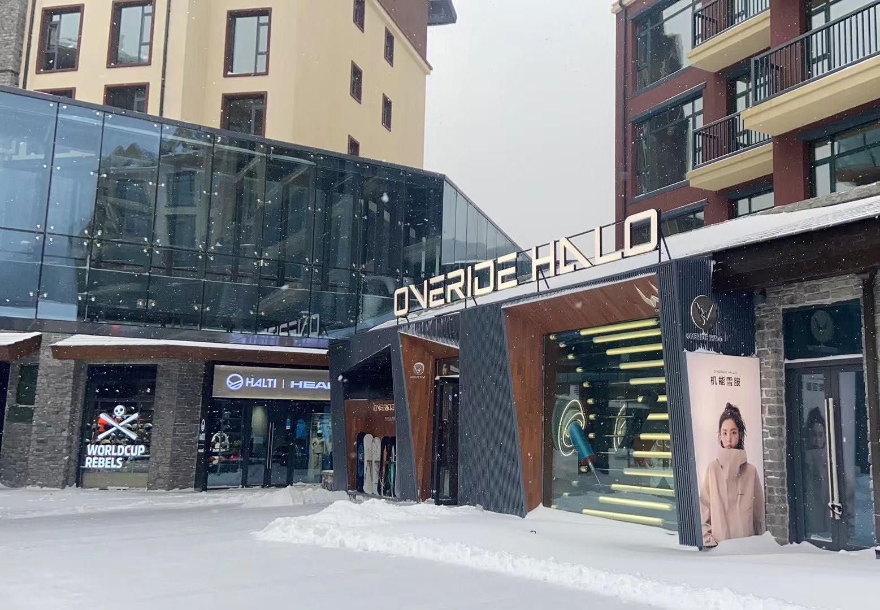
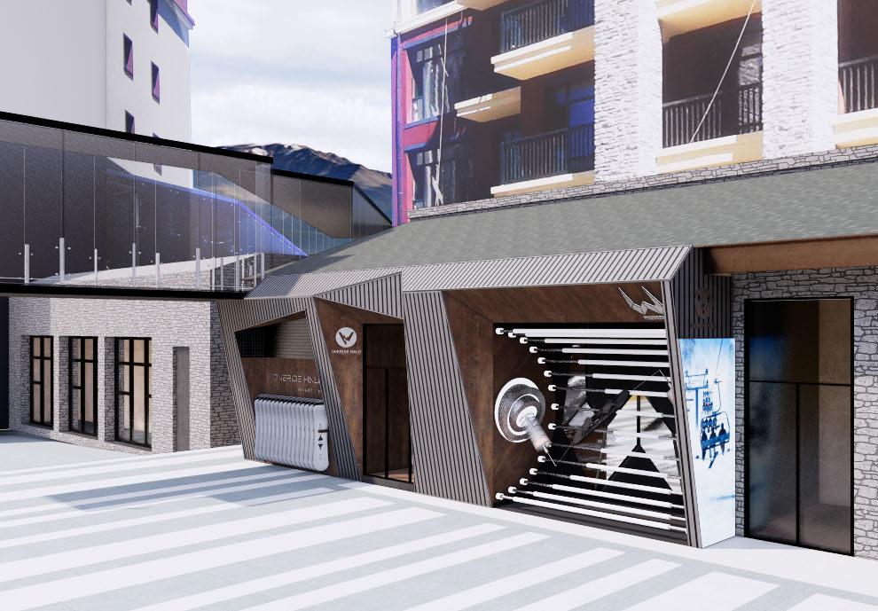

Electrical device under platform to rotate snowboard 平台下电动装置旋转滑雪板
Recessed element to fix the diagonal bar 用于固定对 角杆的 嵌入式元件
TBD by contractor 承包商待定
Recessed element to fix the diagonal bar
Lighting Electrical Supply 照明电源
Recessed element to fix the diagonal bar 用于固定对 角杆的 嵌入式元件
Device to allow cable rotation


允许电缆旋转的装置
Lighting Electrical Supply 照明电源
Recessed element to fix the diagonal bar 用于固定对角杆的嵌
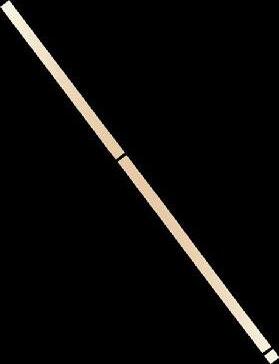
Electrical cabling to supply TV attached to SS cable为连接到 SS 电 缆的电视供电的电缆
Electrical cabling to supply TV attached to SS cable为连接到 SS 电 缆的电视供电的电缆
Reference_Image_Fixing_Leash //
Recessed element to fix the diagonal bar

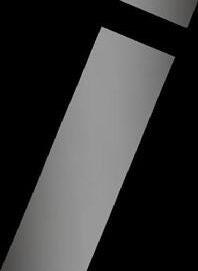



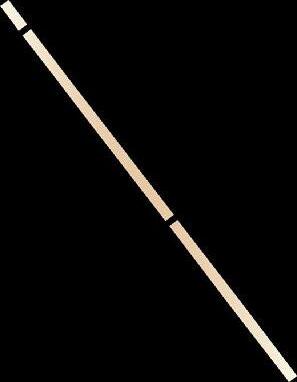
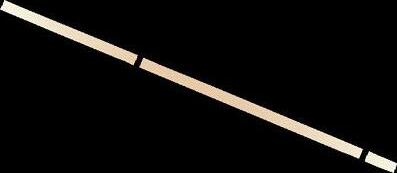

用于固定对
角杆的
Recessed element to fix the diagonal bar 用于固定对 角杆的 嵌入式元件
Device to allow cable rotation 允许电缆旋转的装置

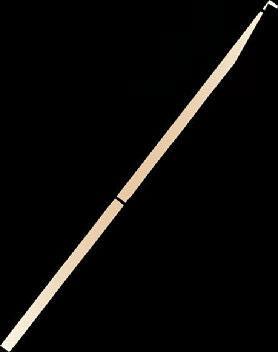


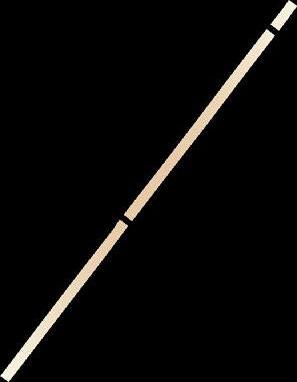
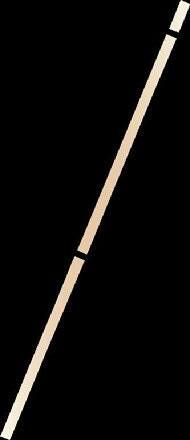
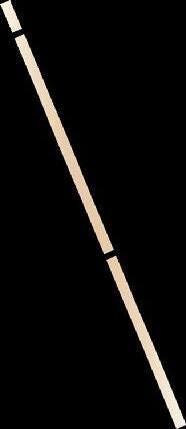

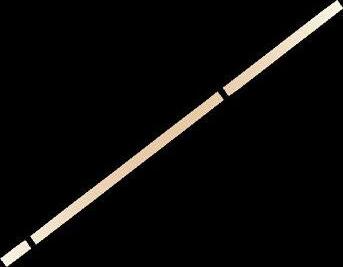






Electrical device under platform to rotate snowboard 平台下电动装置旋转滑雪板 TBD by contractor 承包商待定
Reference_Image_Special_Display //

LEVEL 高度
+3630
LEVEL 高度
+3171
Electrical cabling to supply TV attached to SS cable为连接到 SS 电 缆的电视供电的电缆
02 //
Electrical cabling to supply TV attached to SS cable为连接到 SS 电 缆的电视供电的电缆
LEVEL 高度
+340
LEVEL 高度
000
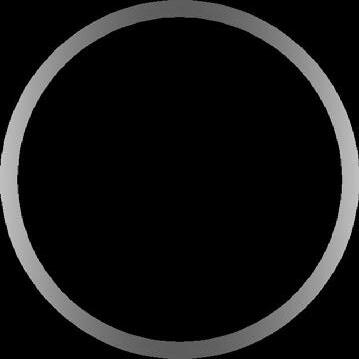

Scale: 1:40
LEVEL 高度
+3700
LEVEL 高度
+3360
Recessed element to fix the diagonal bar 用于固定对角杆的嵌 入式元件
Lighting Electrical Supply 照明电源
Scale: 1:40
Lighting Electrical Supply 照明电源

Recessed element to fix the diagonal bar 用于固定对角杆的嵌 入式元件

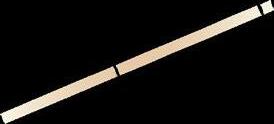
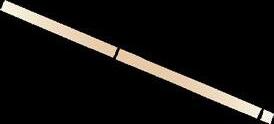



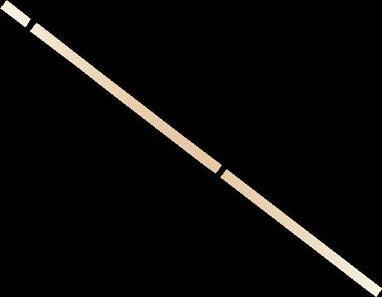



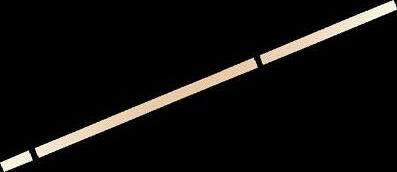

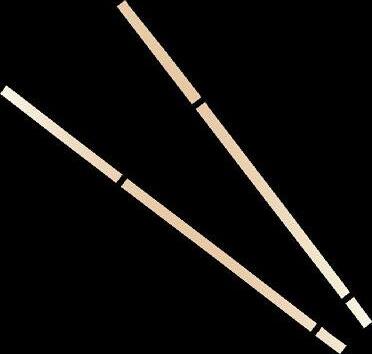

LEVEL 高度
+340
LEVEL 高度


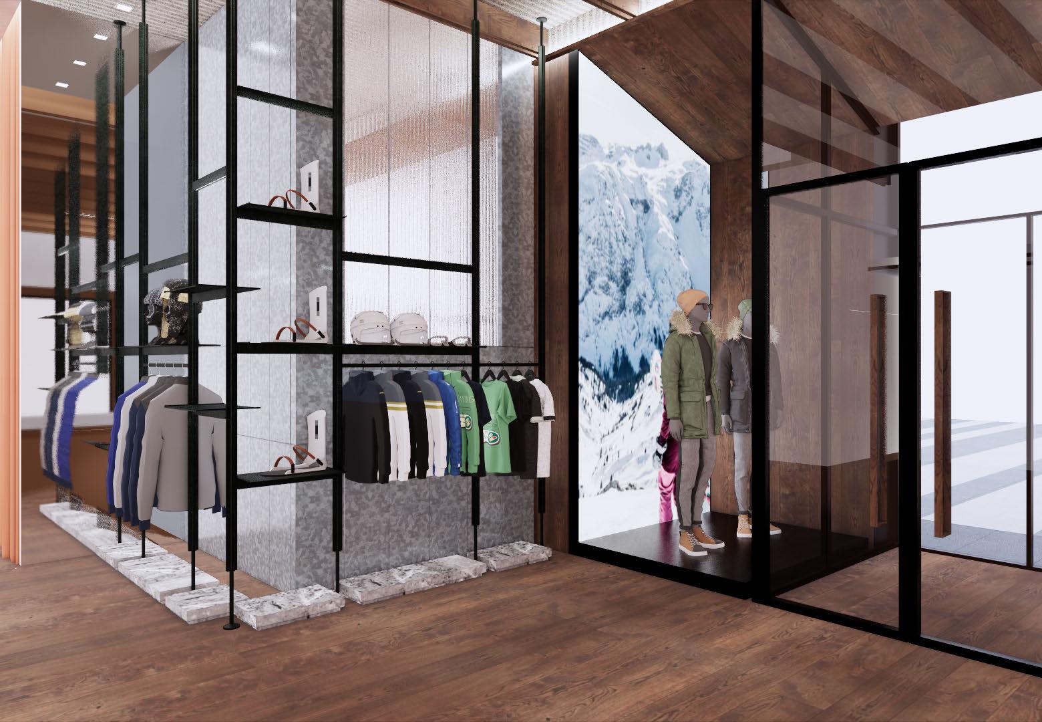
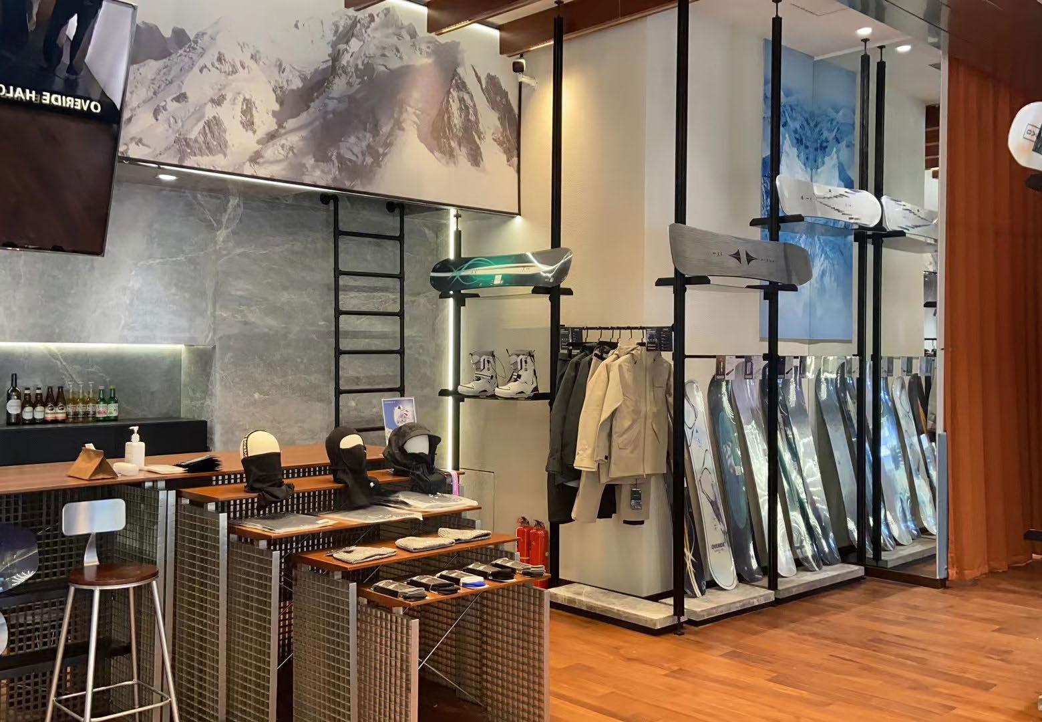
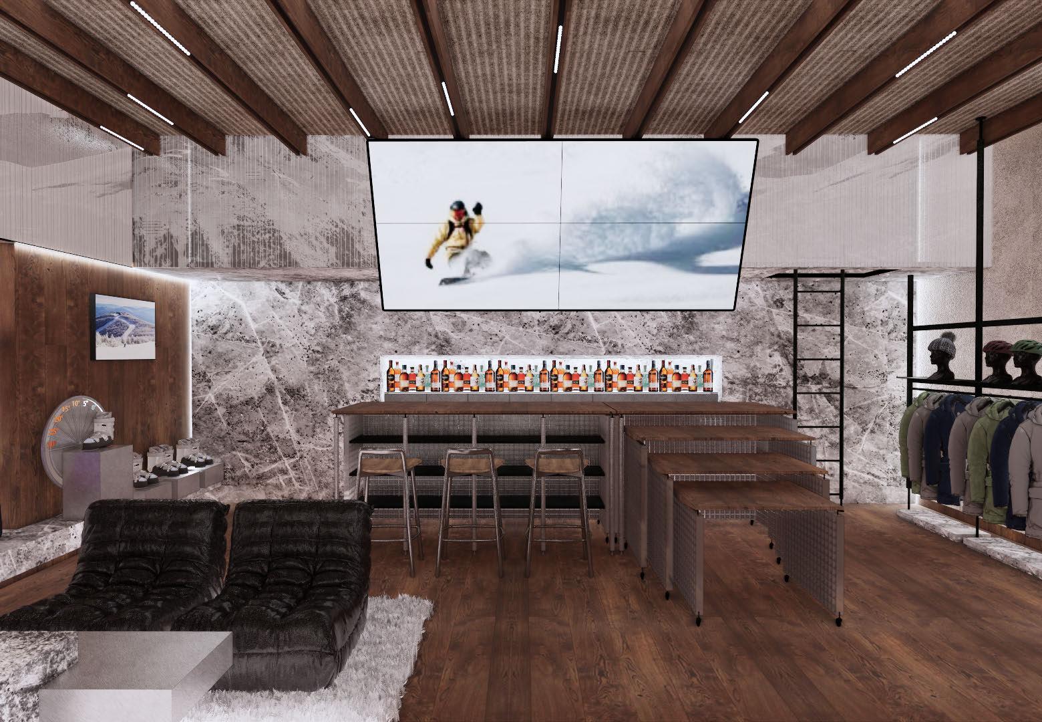


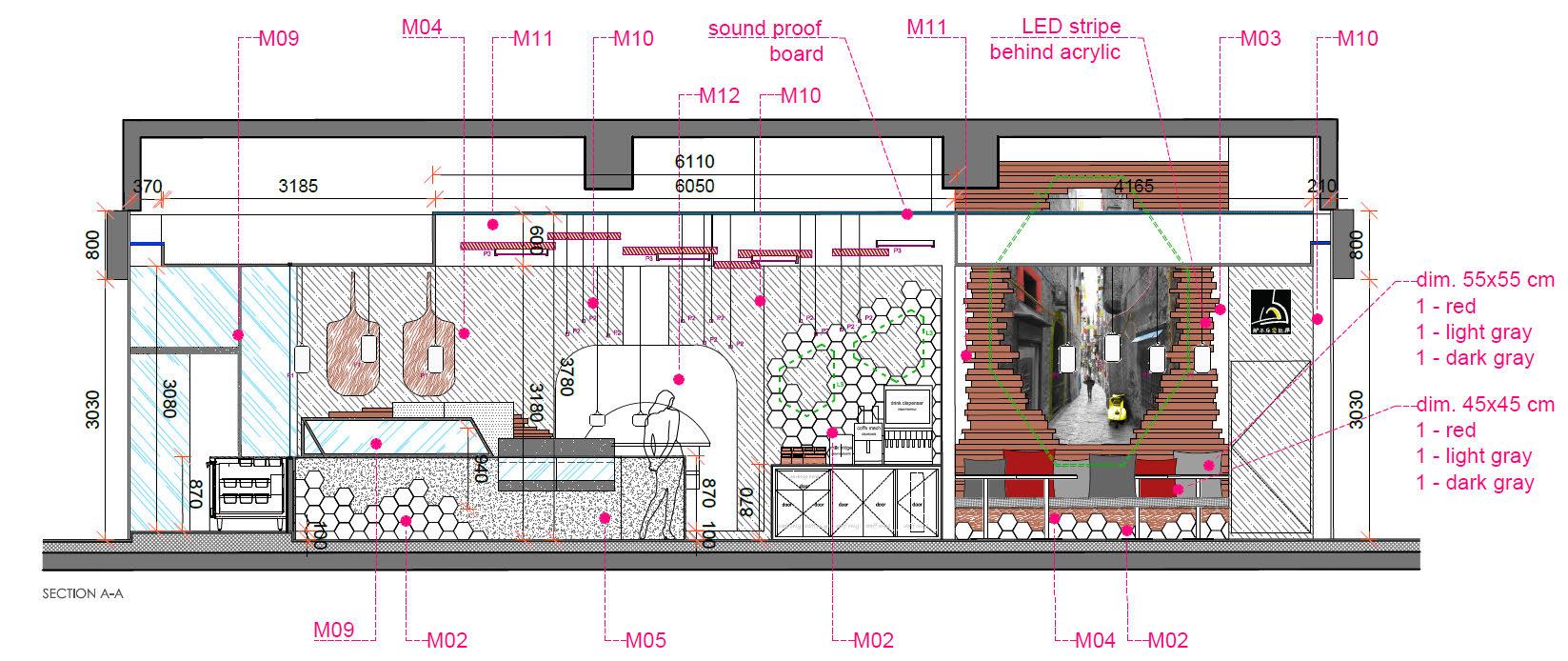
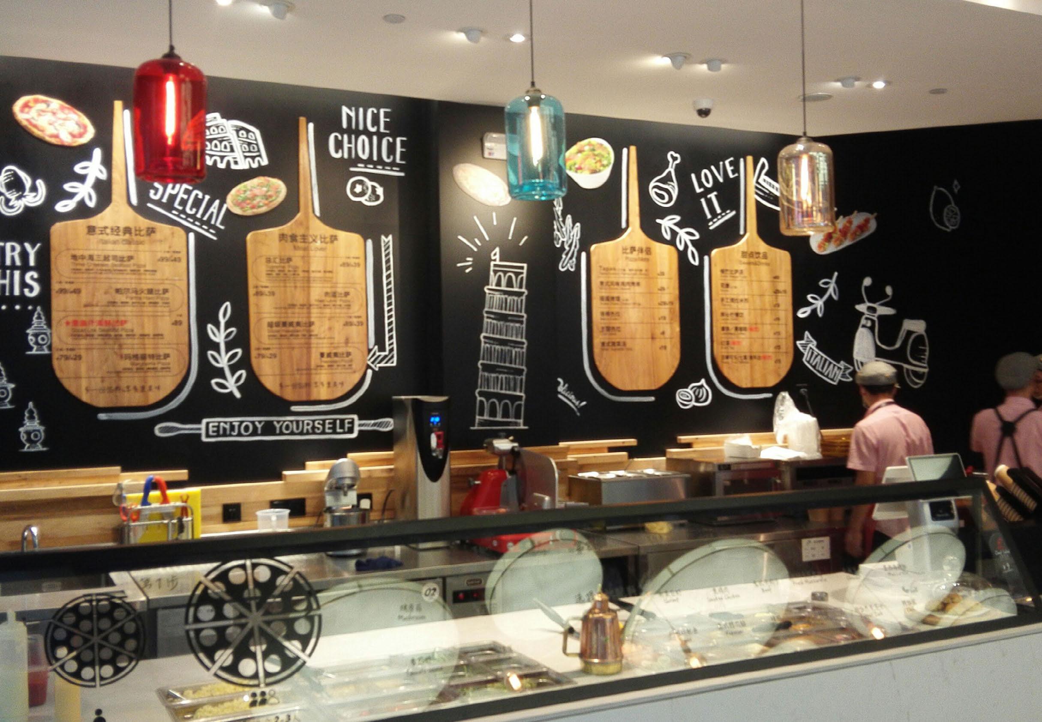
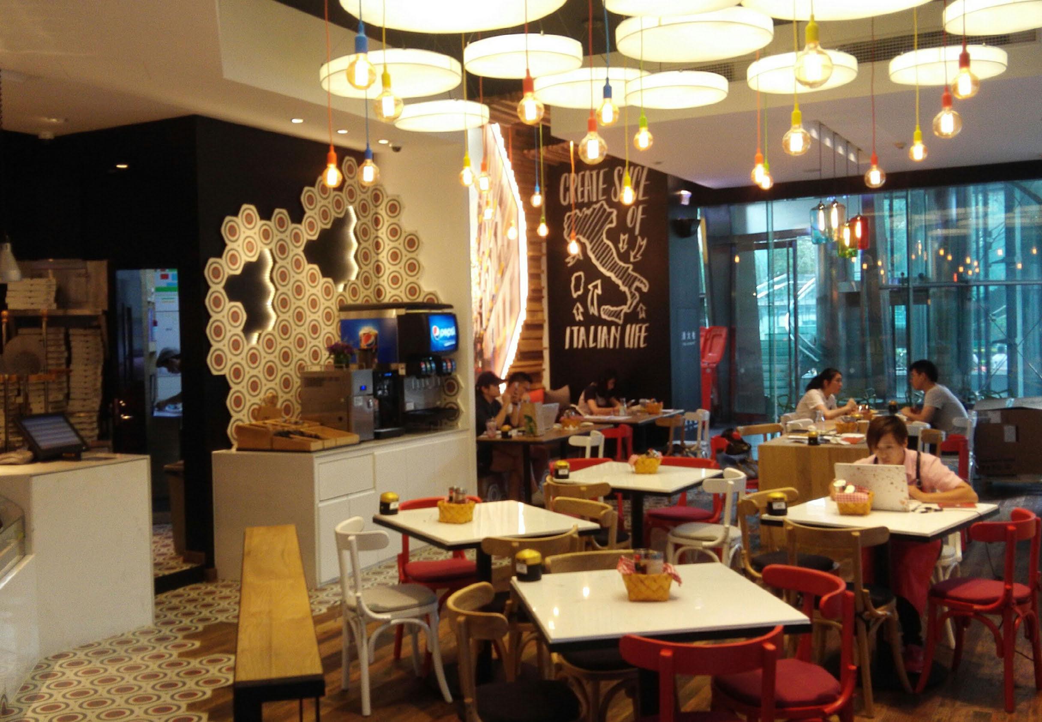
YEAR 2018
Matthew Liu fine arts Art Galley LOCATION Shanghai, China

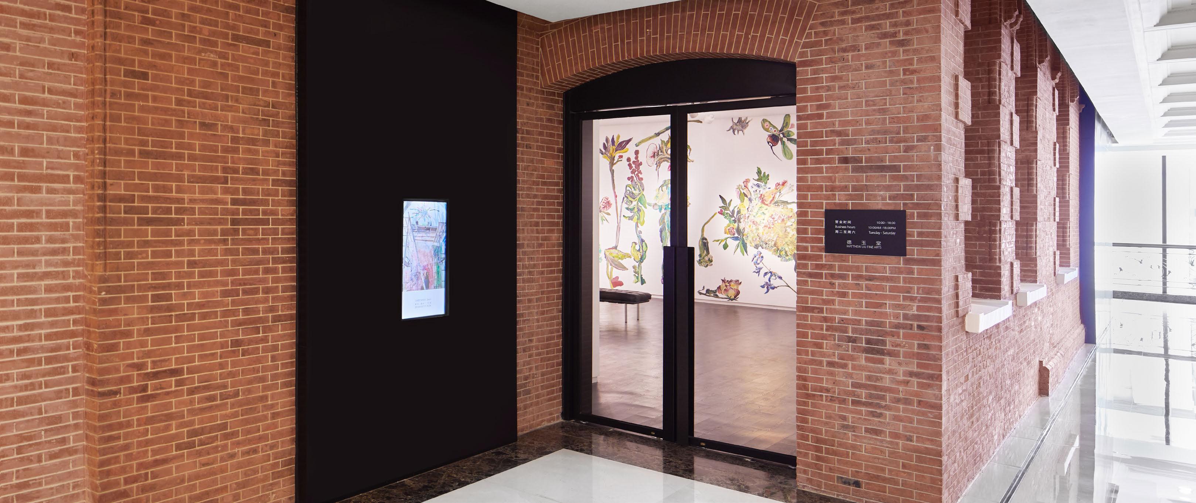




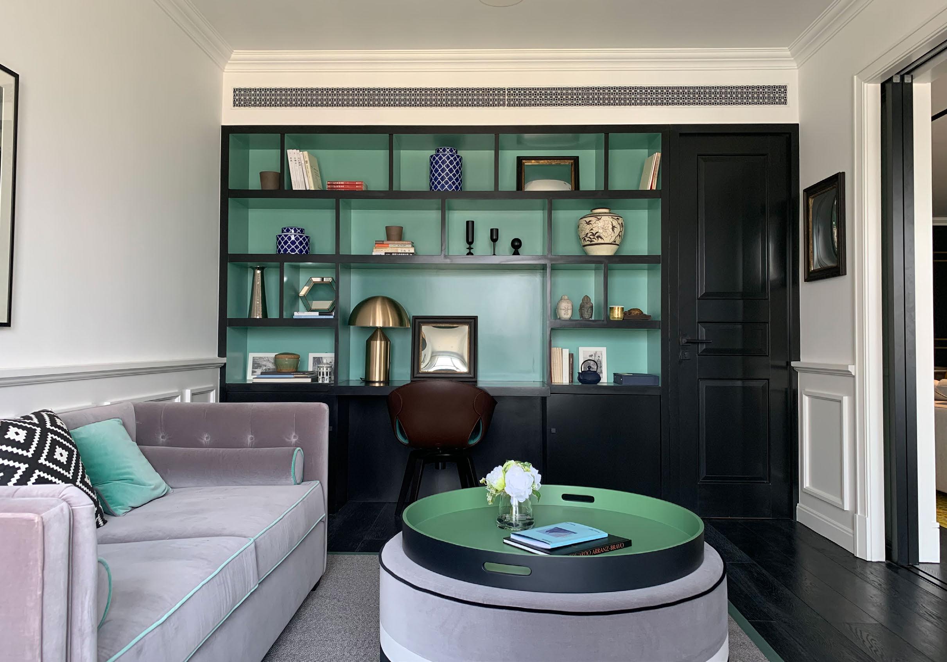

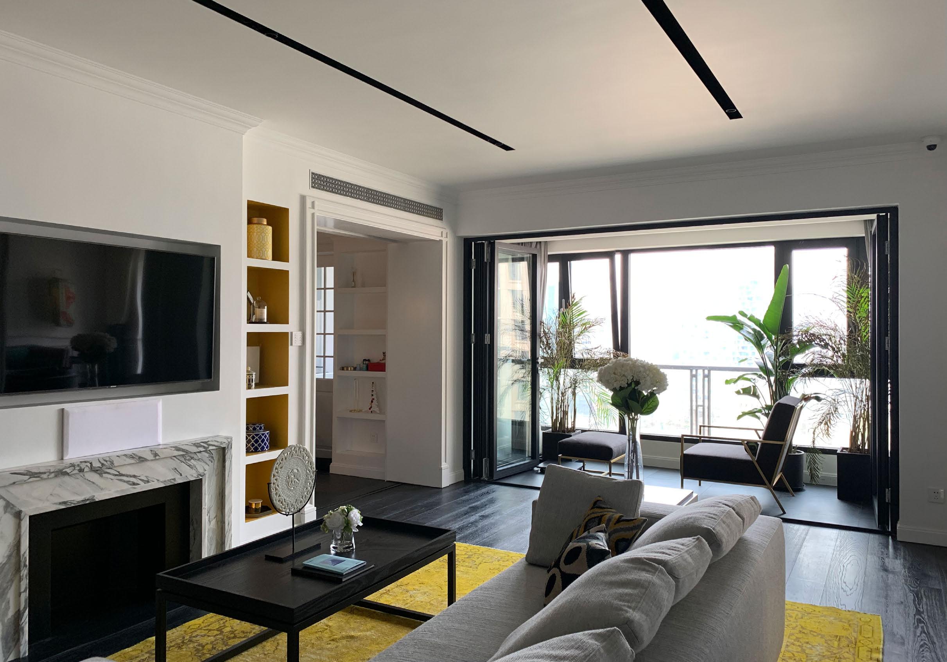

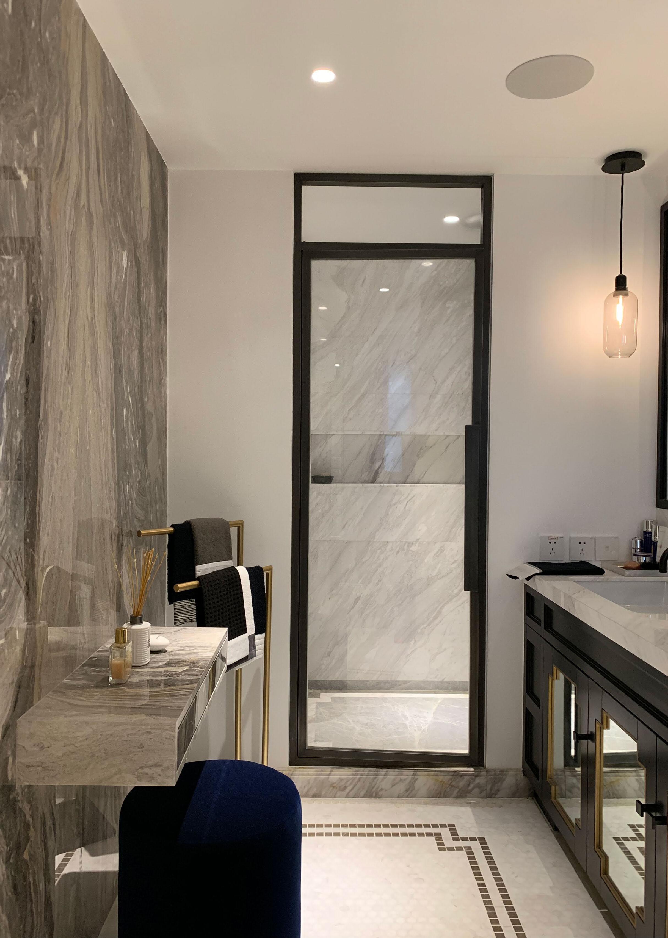

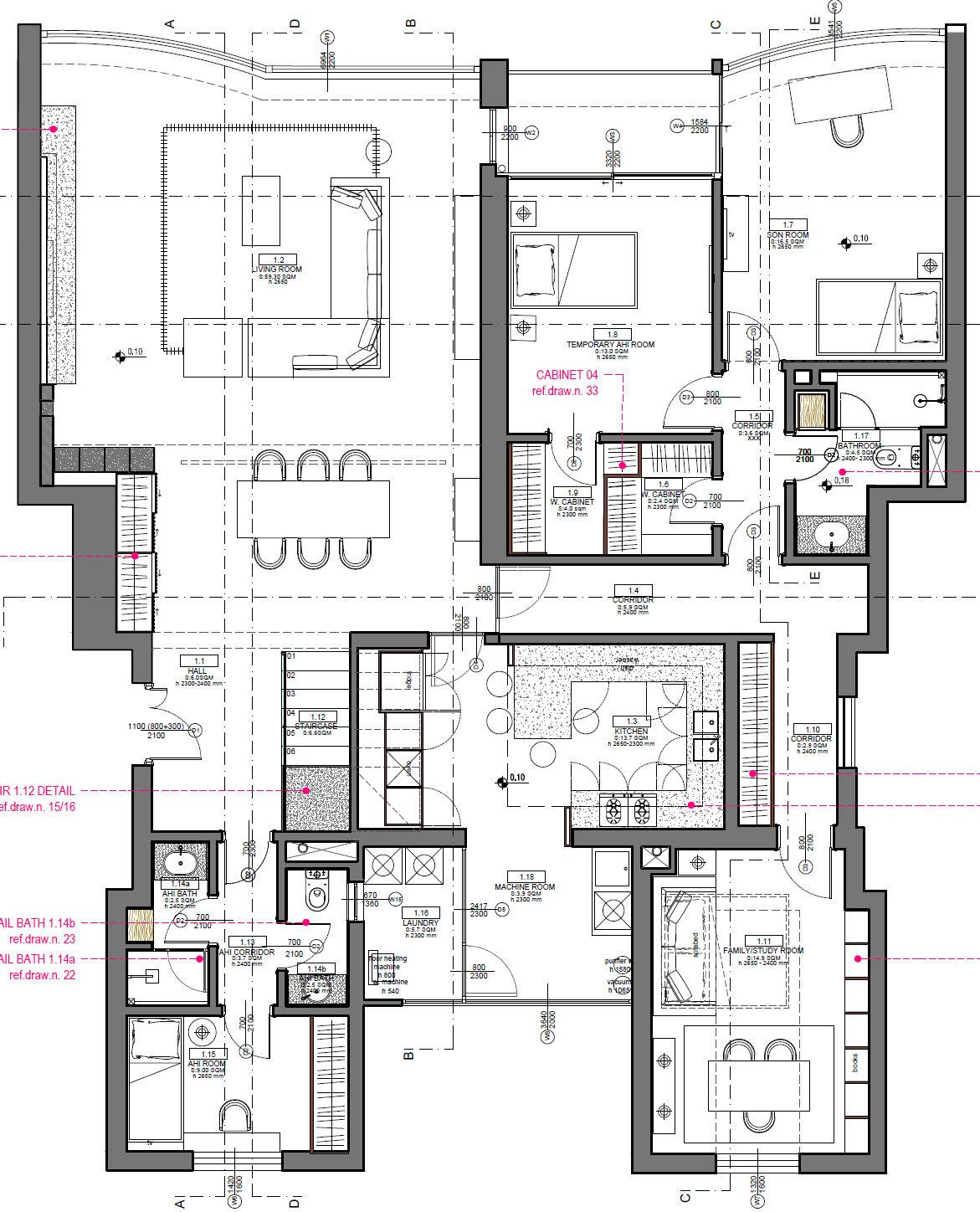
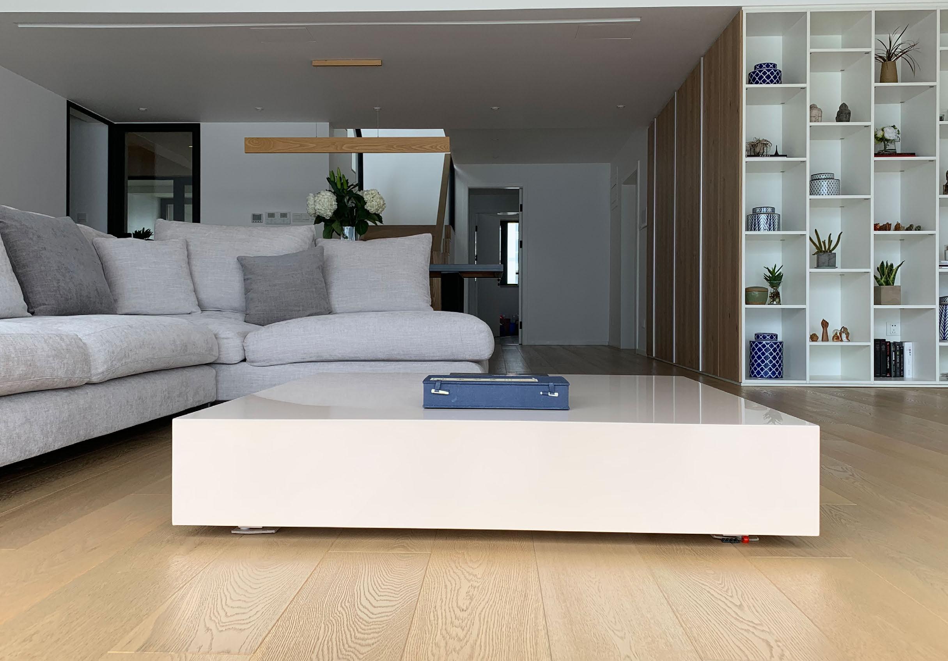

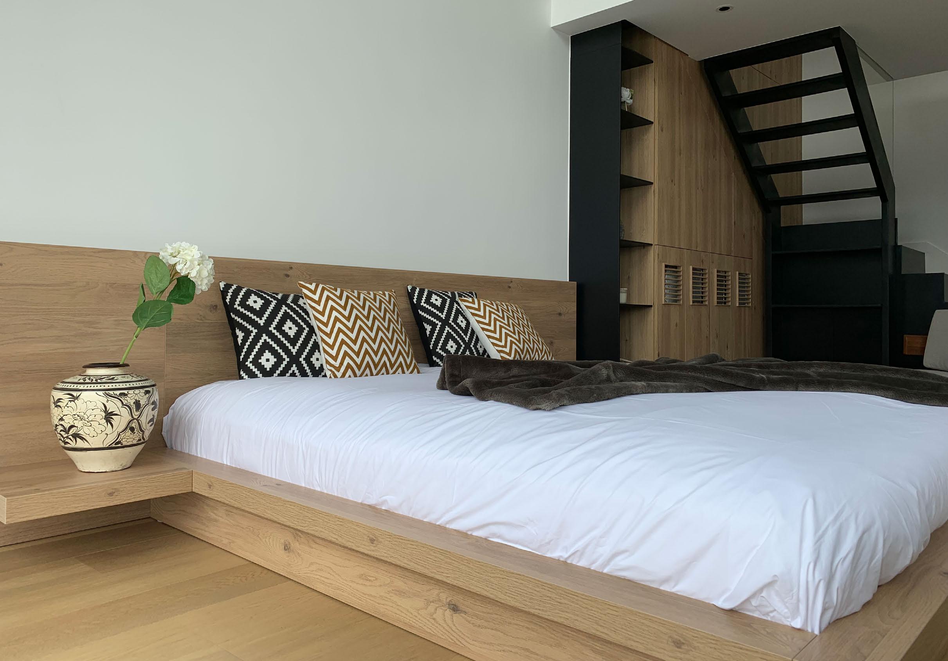


ELEMENTS

The pavilion is made of laminated wood beams and pillars who approach each other and close dynamically the space of the stand.

The structural ring system is composed by five different elements that are modular and repeated throughout all the length of the stand. They are tied together by stretched steel cables that allow a dry mounting structure so it

is easily and quickly replicated. The entire construction is then based on the possibility of providing quickly and simply delivery and assembly. The structural solution, materials and furnishings used collaborate to create a comfortable and welcoming space that attracts even from afar the visitor’s interest thanks to its unusual shape and attractivite.
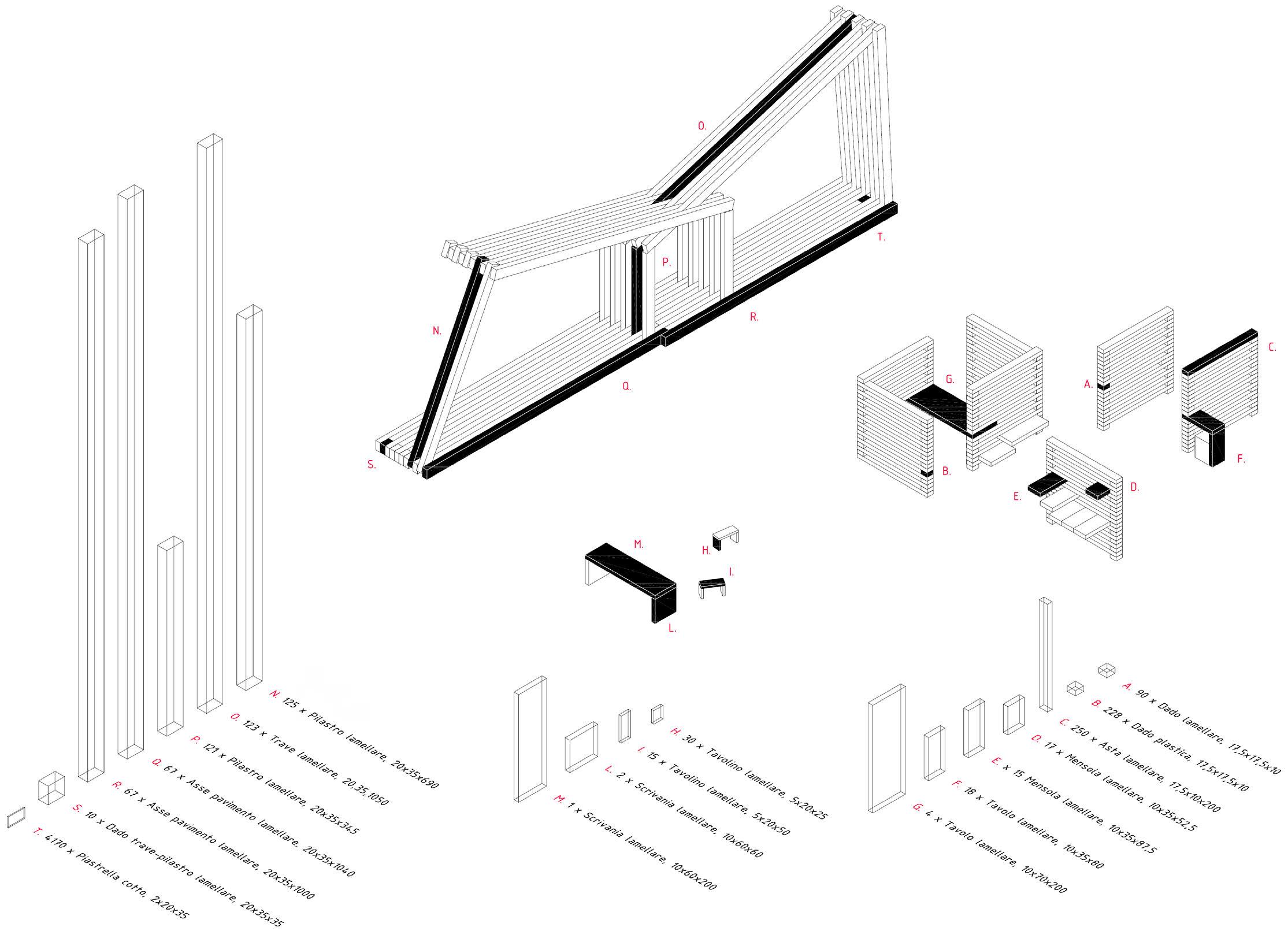 AXO
AXO
The international restricted competition program is the renovation of some ancient underground wine cellars wine cellars into a modern wine museum complex in the village of Cornaiano.
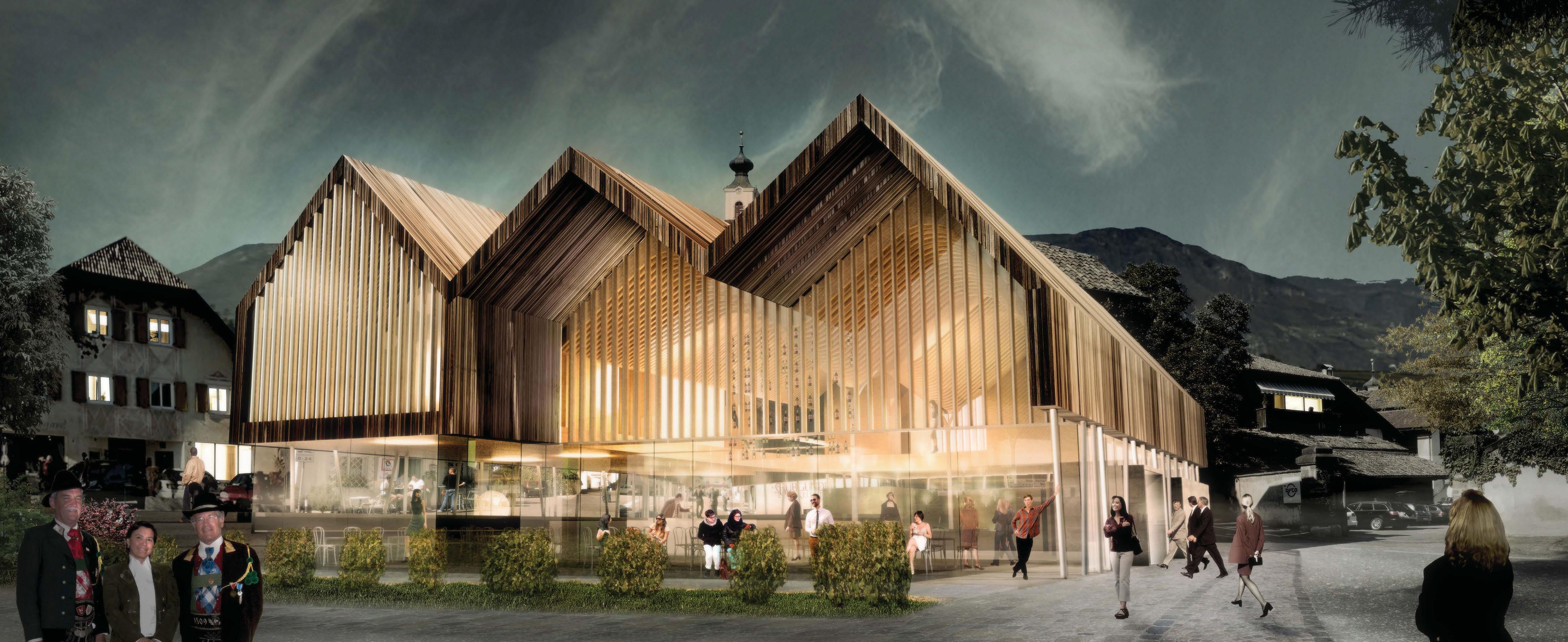
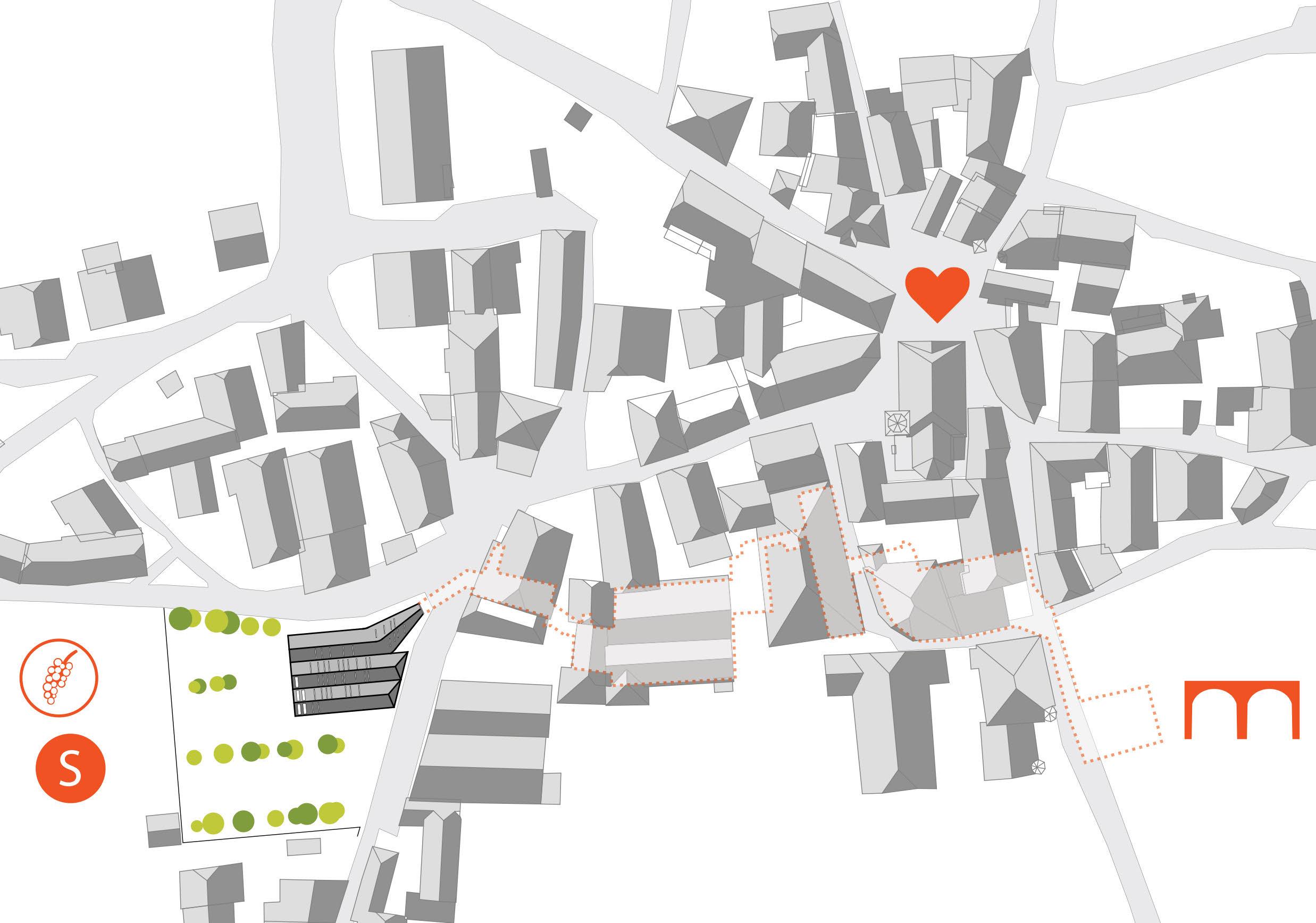
The site is surrounded by a fascinating landscape deeply characterized by vineyards, hills and mountains. The aim of the project is to establish an impressive relationship beetween the enviroment and the new modern building. That’s why the whole project has been planned as a revival of the local building peculiarities. The entriance of the museum is the only part of the new building standing on the ground level. Its ground floor is cladded all around the first level by glass facades in order to invite the visitors to have a look of the inner spaces. On the other hand the roof looks like an opaque surface following the concept of the erratic stone carried by glaciers in the ancient times. Therefore the entriance of the museum is conceived as a landmark in the center of the village while the exhibition itinerary is underground arranged through the basements of the historical existing wine cellars cellars. All the paths across the museum exhibition are characterized by curved shapes as long as the smooth hills and sharpen mountains describe the Trentino-Alto adige landscape.
 MASTERPLAN
MASTERPLAN
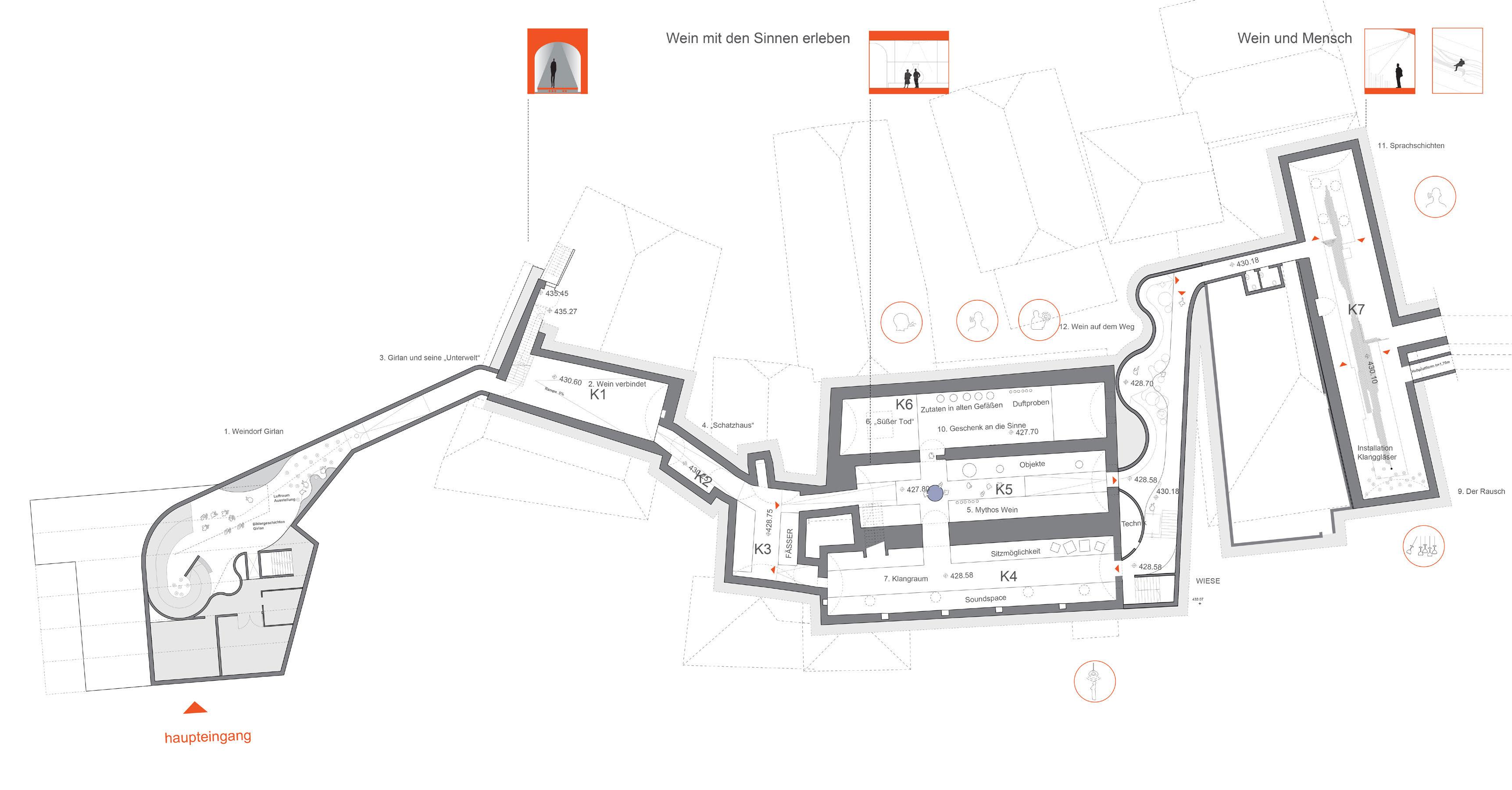
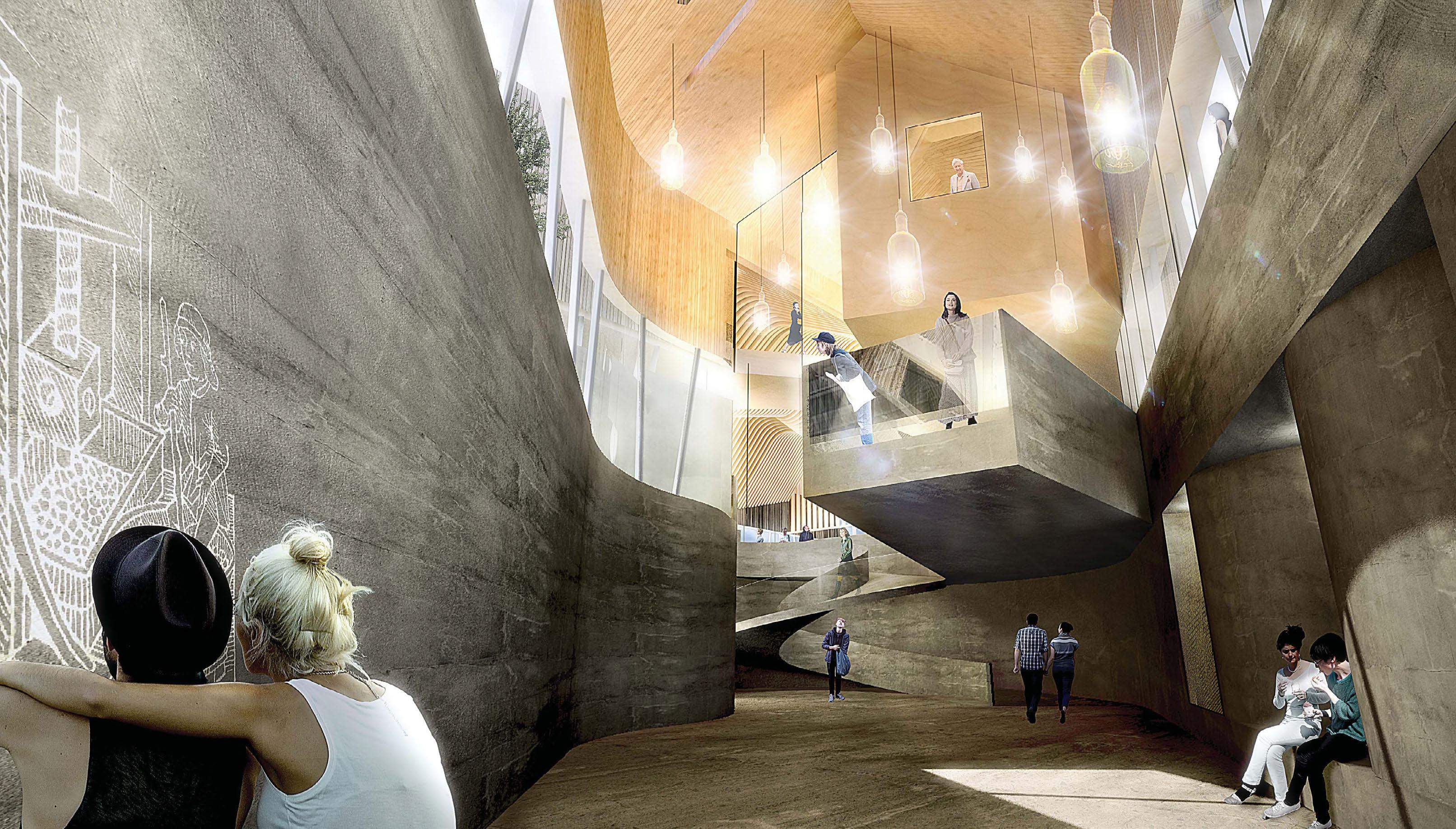

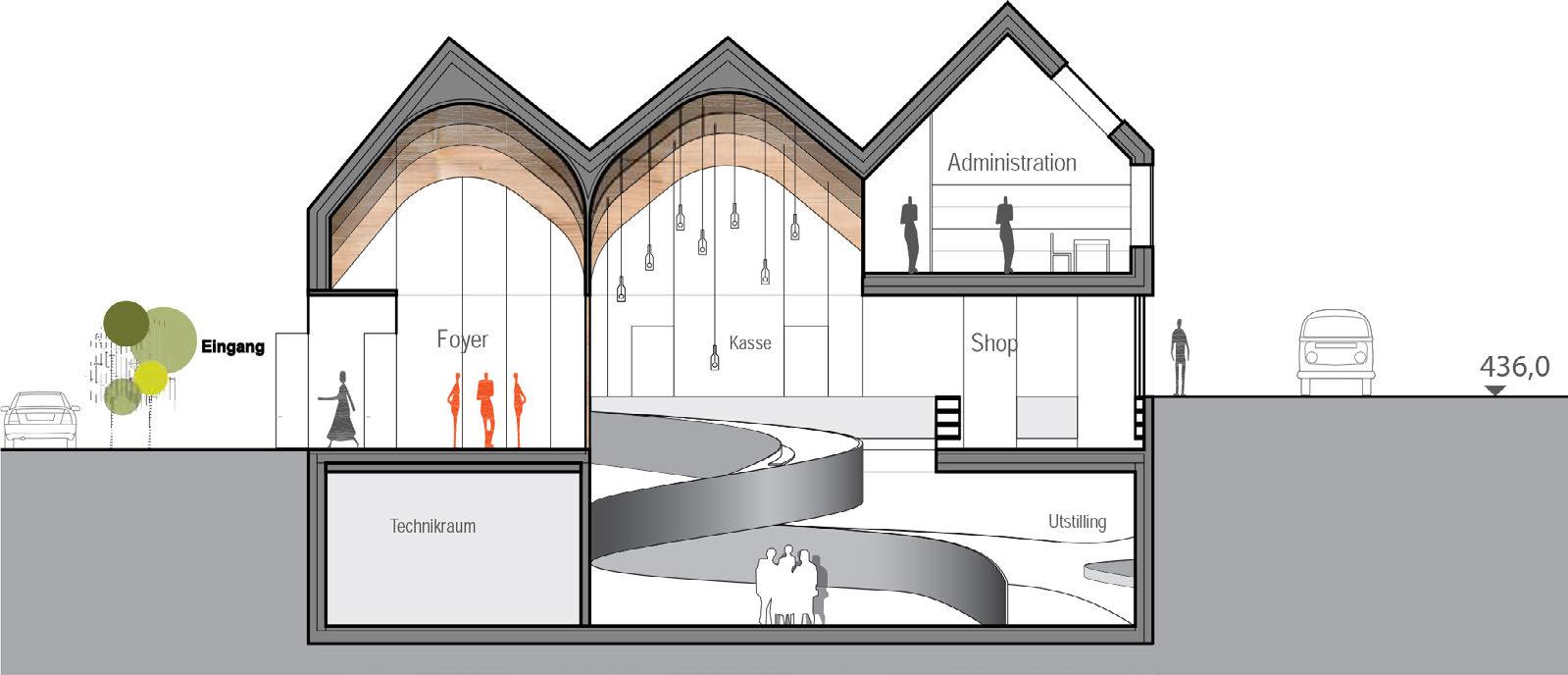


The project aims to establish a dialogue with the landscape and the buidings around, decoding the character of the surrounding architecture and the dimensional relationships that bind them.

Have been focused particular attention to the insertion of the building in the land, using the opportunity to build some spaces of the primary school and the gym under the ground level. By minimizing the construction above ground of the building it was possible to maintain the proportion and a reasonable distance from the surrounding buildings.
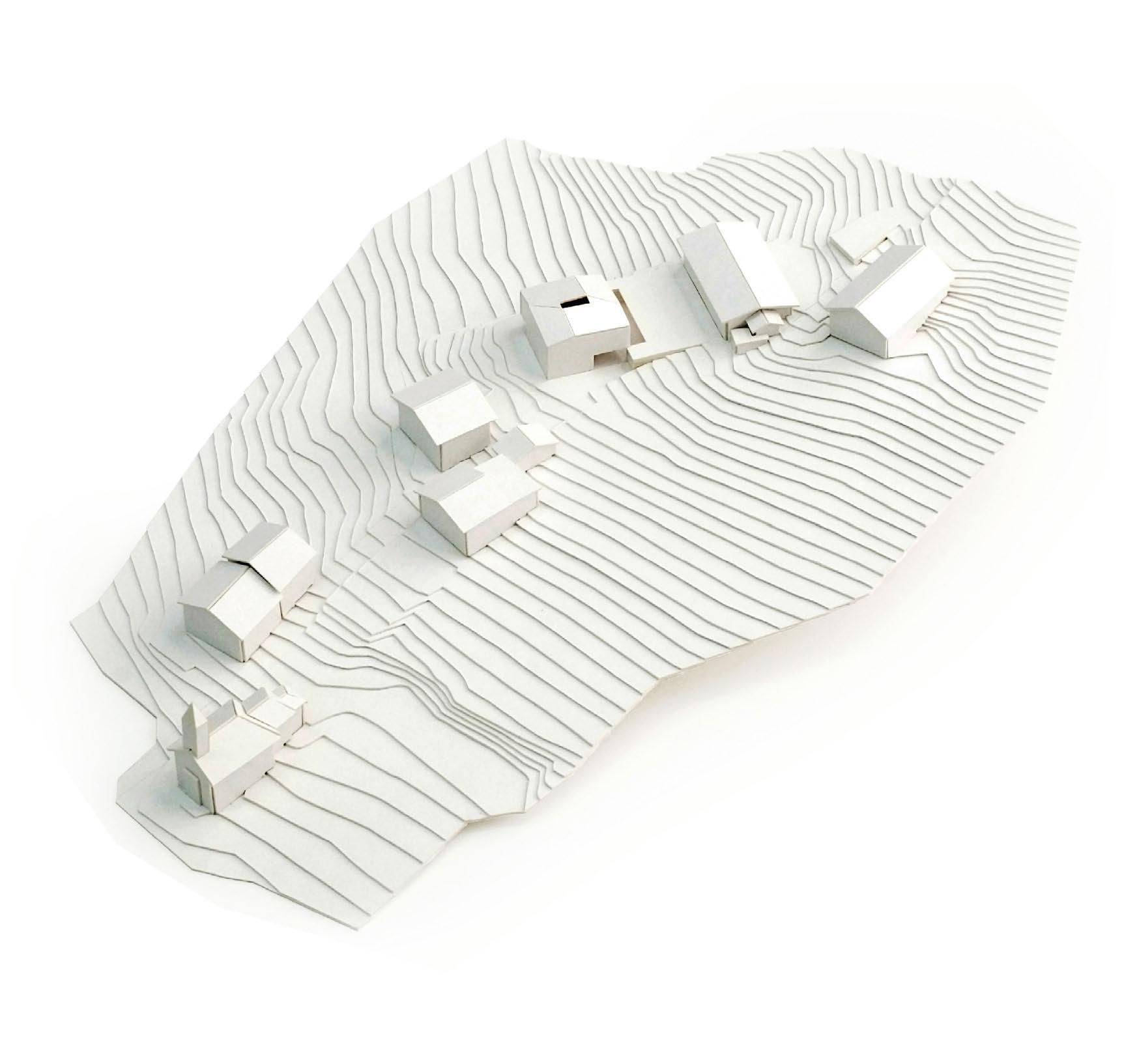
The project consists of two main parts the gym is underground and it’s roof can be used as a recreation area for the kindergarten and the primary school. The primary school building looks like a compact building of three floors above ground, both parts are connected through the basement.

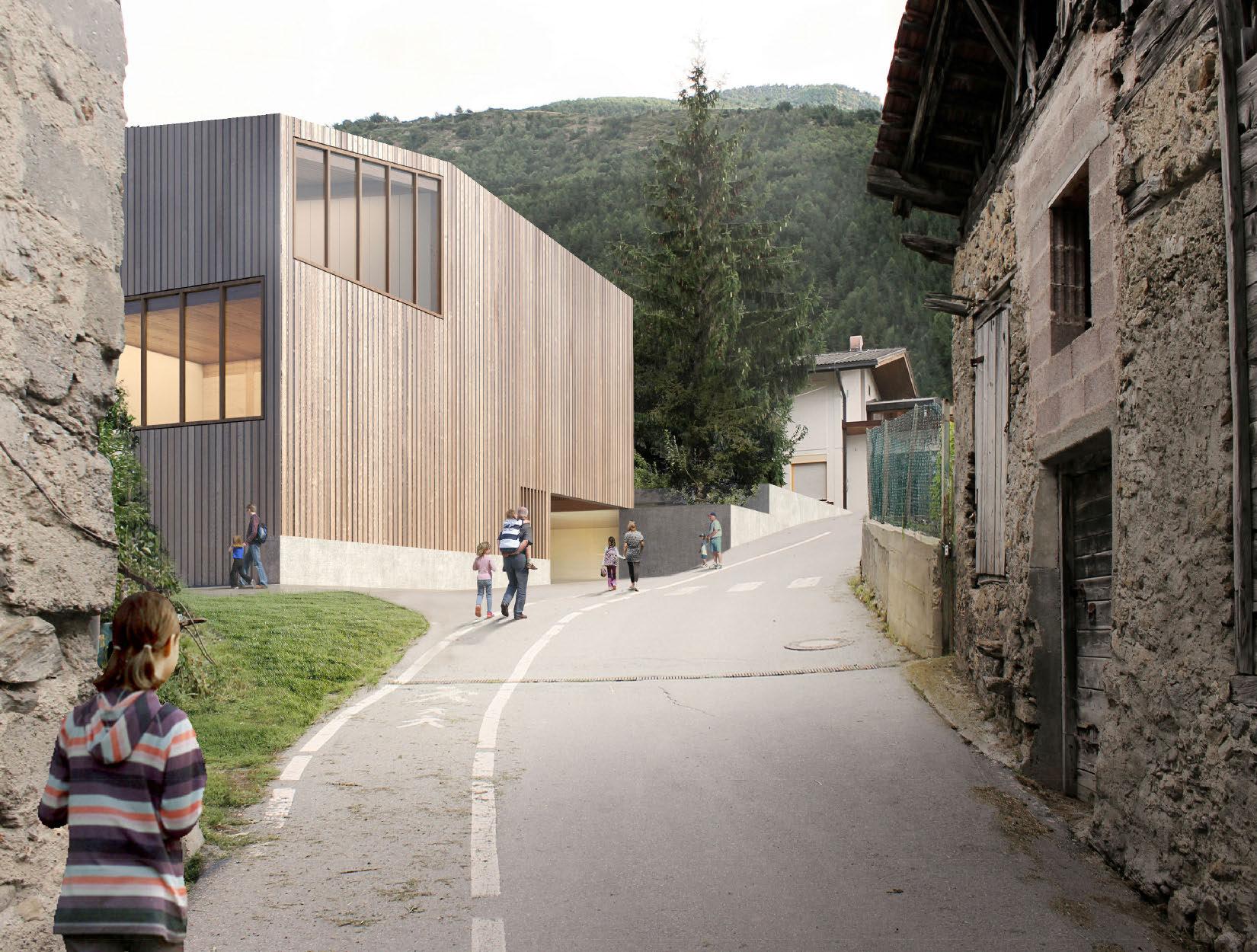



the horizontal line pushes us toward matter the vertical one towards the spirit inneres auge das innere auge
