the horizontal line pushes us toward matter the vertical one towards the spirit inneres auge das innere auge
ELEMENTS

The pavilion is made of laminated wood beams and pillars who approach each other and close dynamically the space of the stand.

The structural ring system is composed by five different elements that are modular and repeated throughout all the length of the stand. They are tied together by stretched steel cables that allow a dry mounting structure so it

is easily and quickly replicated. The entire construction is then based on the possibility of providing quickly and simply delivery and assembly. The structural solution, materials and furnishings used collaborate to create a comfortable and welcoming space that attracts even from afar the visitor’s interest thanks to its unusual shape and attractivite.

PRESENCE, MEMORY, HORIZONS
“PRESENCE” refers to the project of the ground. A crate expansion that tries to solve the hydrogeological problem given by the connection between two rivers: Retrone and Bacchiglione.
This reservoir will be a regeneration of urban land, wants to give continuity to the wet typical habitat of the river in a position where it will be also an urban park that serves as the head of the system.
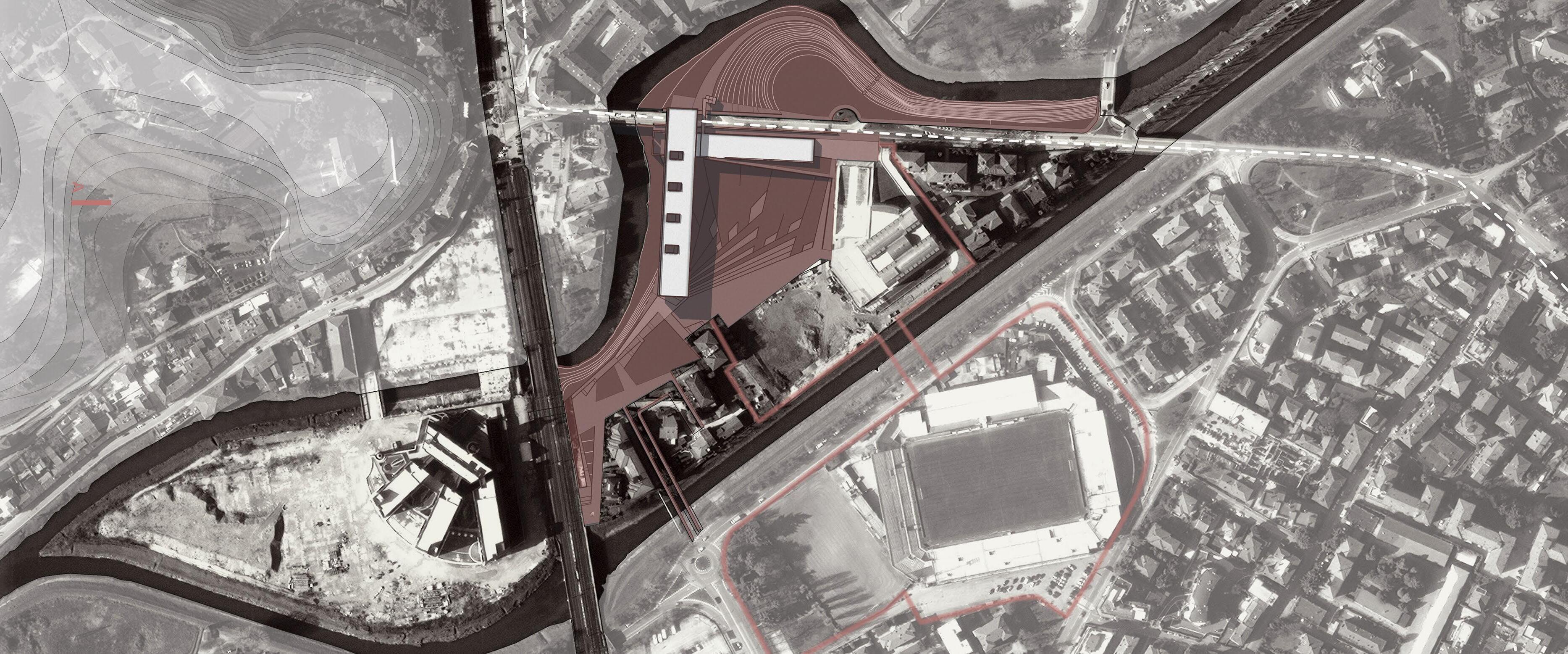
The cultural center represents the “MEMORY”.
The volume that emerges from the ground gather public and cultural interest functions for the community. It wants to remember the fifteenth-century walls relying along the historic track. It is conceived as a massive building a durable presence.
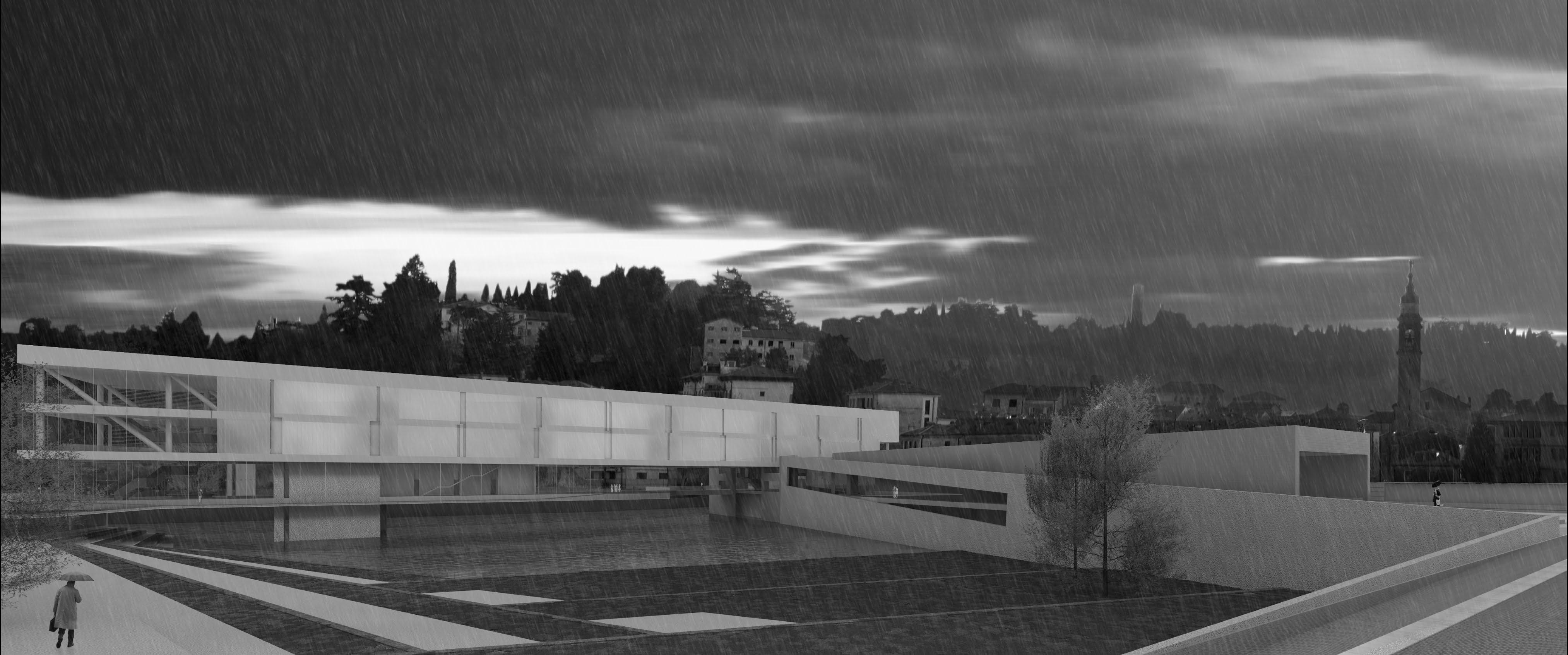
“HORIZONS” in the development of research.
The research center is made of a transparent and removable lightweight structure, a dynamic body which refuses the immanence, a raised deck that looks to the future, a link that is detached from the ground to watch new horizons.
MASTERPLAN

HOTEL LIDO PALACE
5 star plus hotel
YEAR 2013
LOCATION Riva del Garda, Italy
The project involves the renovation and expansion of the Hotel Lido Palace, the structure of the late nineteenth century for decades emblem of tourism in Trentino.




Inside the park it was built a large wooden bowl, carved to accommodate large trees, a swimming pool, a cafeteria, the dining area and the wellness area. A great cover in corten floats through the trees.
To the north, a glass cube highlights the entrance to the hotel and the old roof of the historic building was replaced with a glazed elevation, home of the suite, and from which you can enjoy a privileged view of the lake.

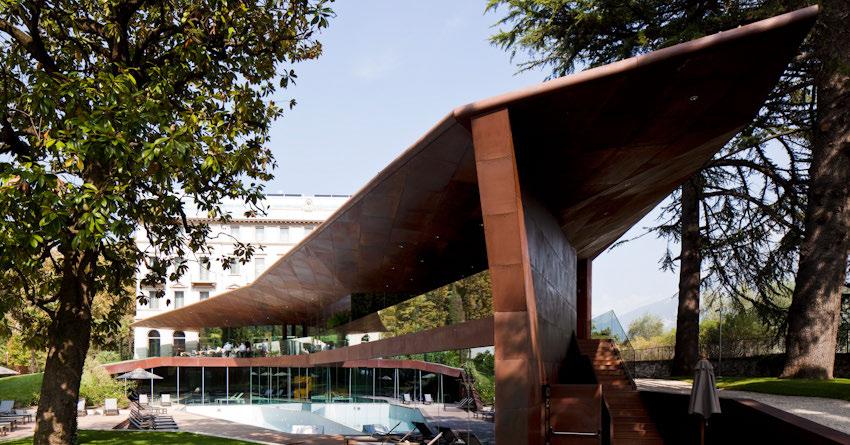



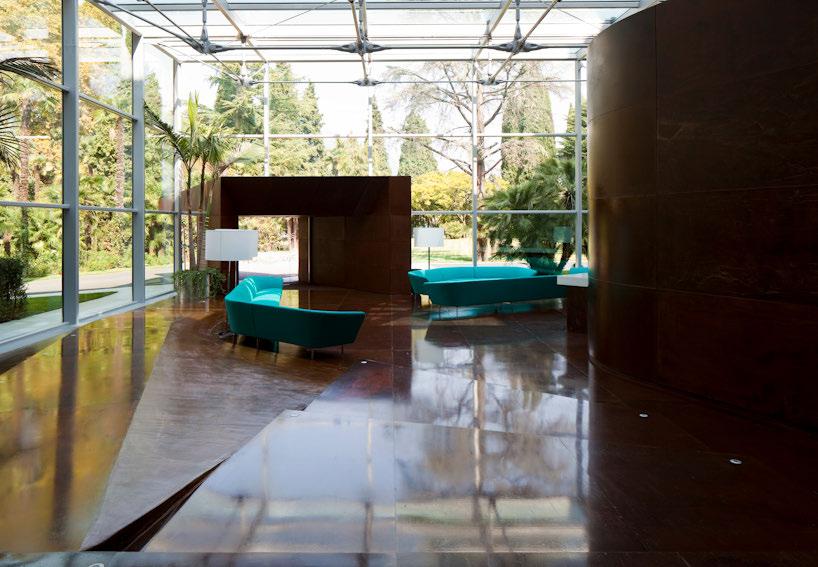
italian pavilion - expo 2015
International open competition
YEAR 2013
LOCATION Milan, Italy
The Italian Pavilion is designed not so much and not only as a symbolic architecture, as an icon but also as a place, a multiple space designed to attract and transmit values and knowledge to the public. It’s a simple architecture, where the light and materials predominate over that language or style
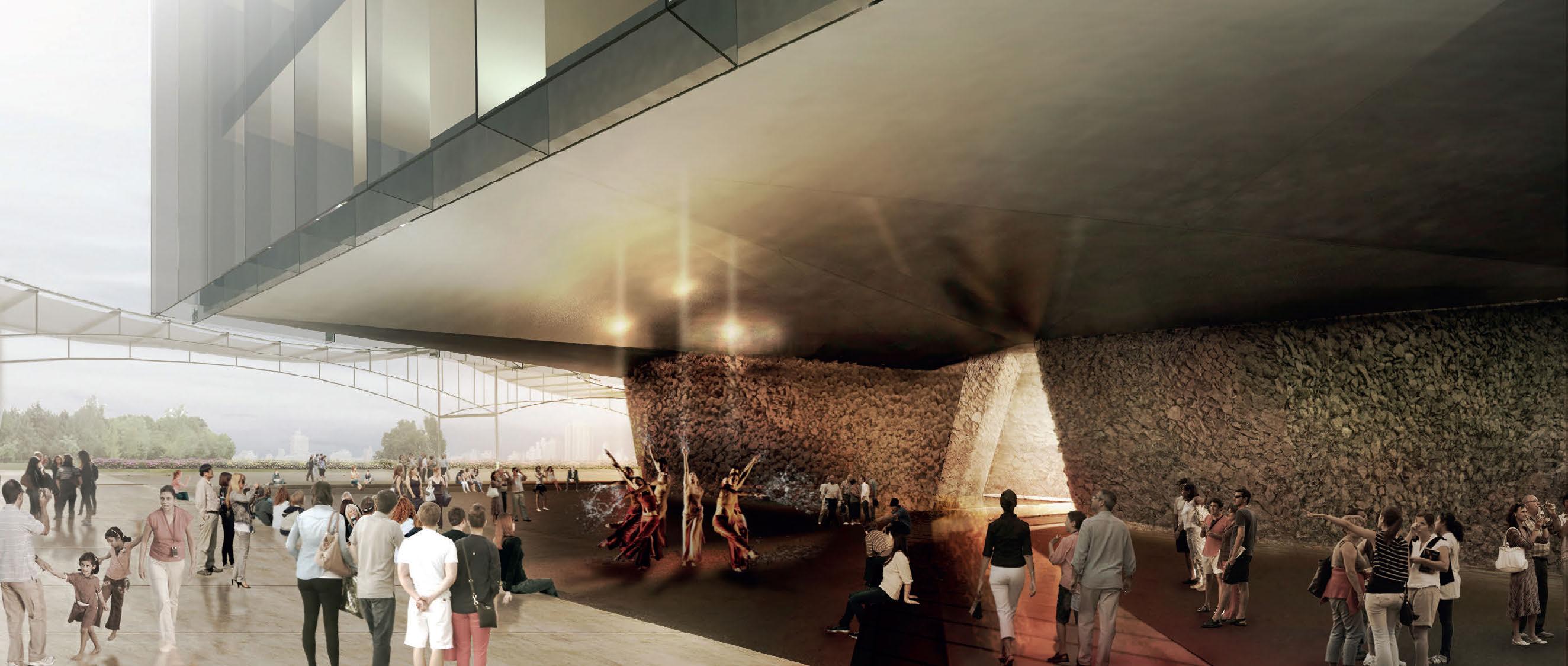


The Italian Pavilion is not conceived as a static building. Everything is dynamic, natural and full of surprises. It’s challenging and addictive because it is generated from a petrified trink that offers to the visitor a multiple three dimensional space rich of spatial surprises.
The public comes in and out all the time from the trunk through the glass walkways. The dynamism is amplified with water that generates reflections, refractions and backlighting. Nature, light and stone become the main scene, the heart of the Pavilion. A vertical garden inside a glass cell smashed by the impetuos force of nature.



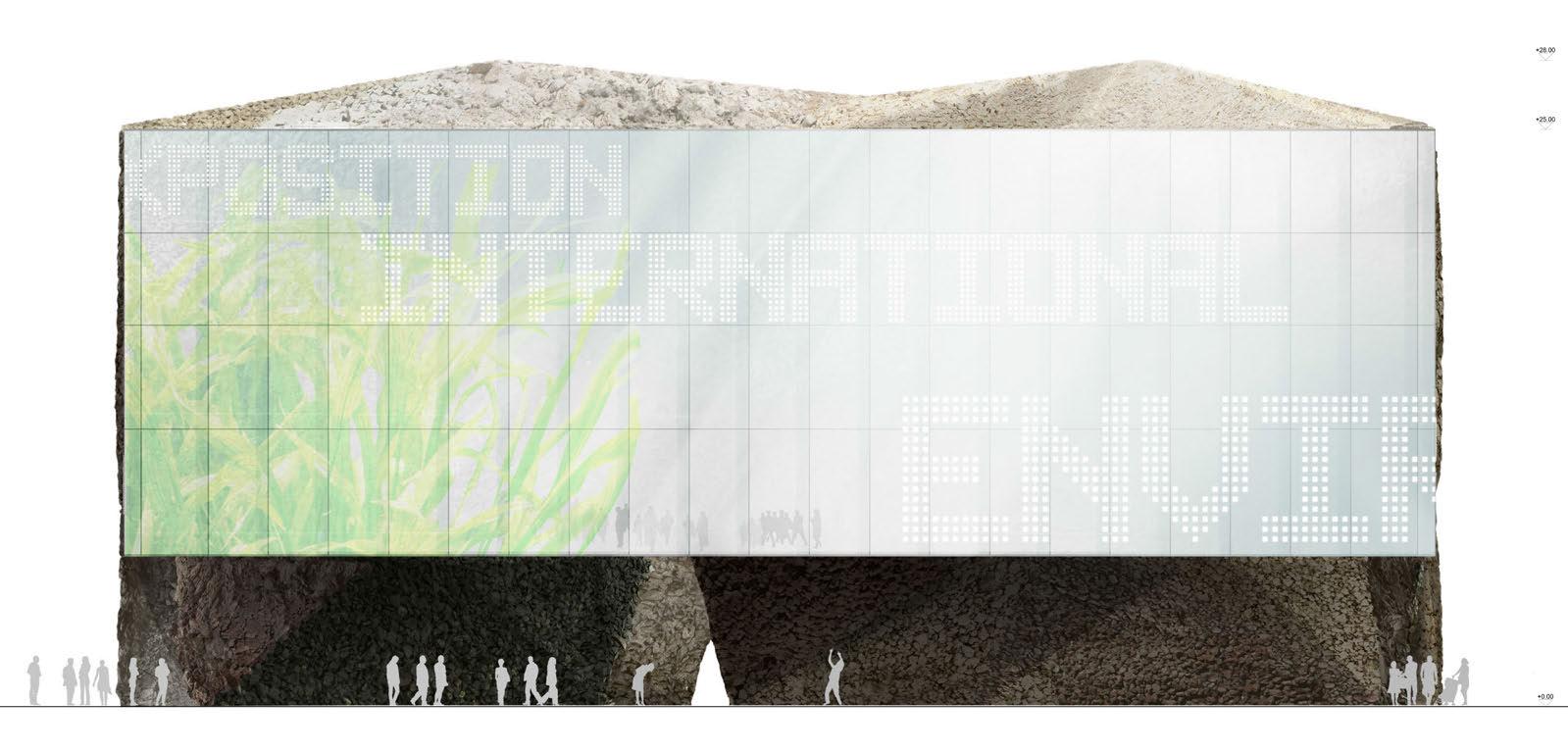
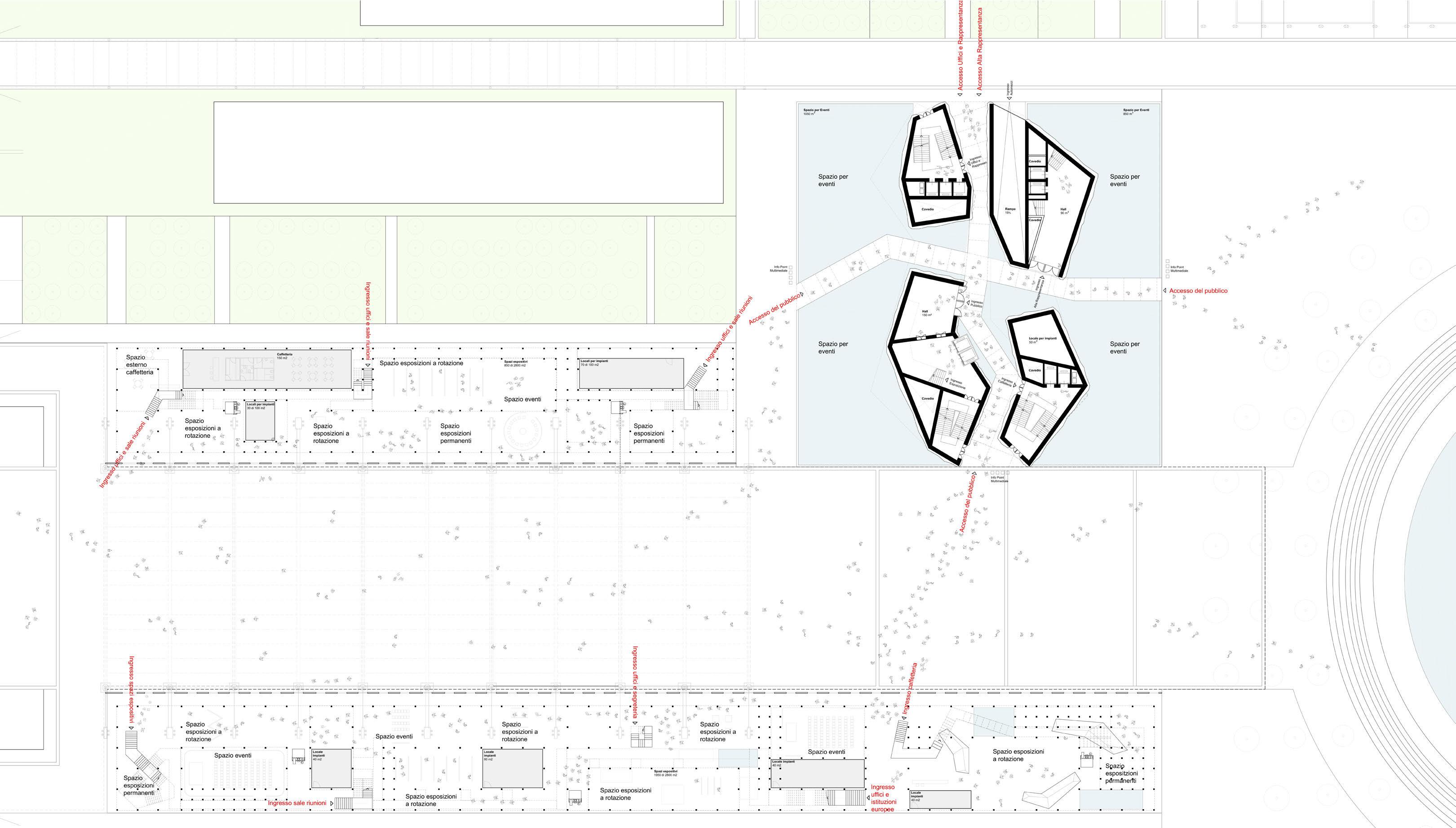
The building site area is located among the Pacific Ocean and few mountain slopes nearby the city center of Shenzhen, China. Shenzhen is actually one of the most strategic developing metropolis in the southern China thanks to its proximity to Hong Kong and Guangzhou. In this crowded city every construction process is led fast and faster and most of the time the surrounding natural context is oppressed by an increasing number of high-rise buildings.
On the other hand this project gets its firts aim from the surrounding landscape and outlines the integration and harmony between a sustainable building and its own environment All the film office studio facilities are buried under a green hill which provides the requested sound proofing to the main stages and doesn’t influence the equilibrium of the original site area. A 250 meters long fault on the ground provides natural sun light to the studios and a shared mixed use plaza.
Just a small landmark which incorporate the main entriance of the the complex is located outside the fault in order to advice the vistors of the film office studio presence.
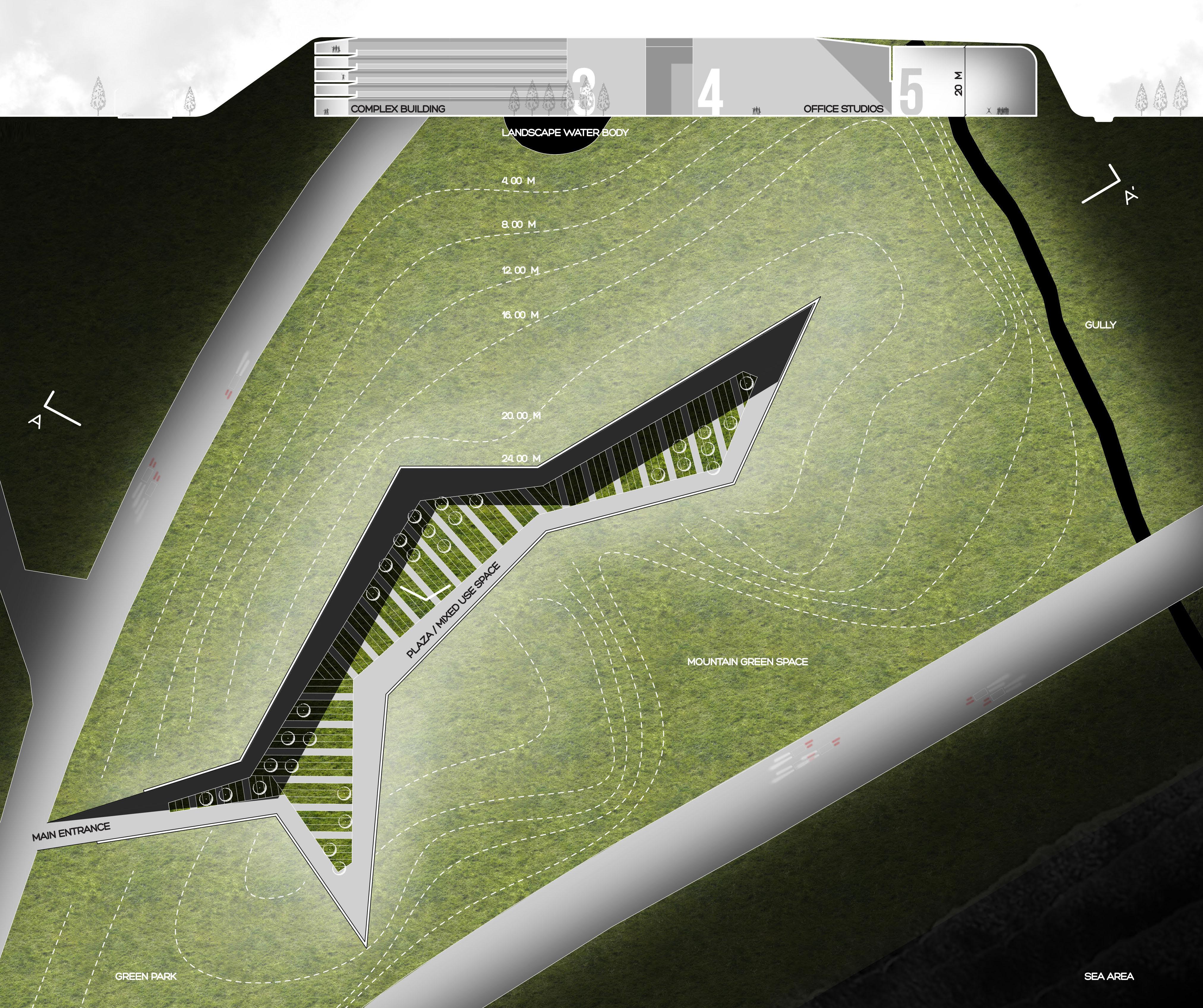


 INNER PLAZA
INNER PLAZA
The international restricted competition program is the renovation of some ancient underground wine cellars wine cellars into a modern wine museum complex in the village of Cornaiano.
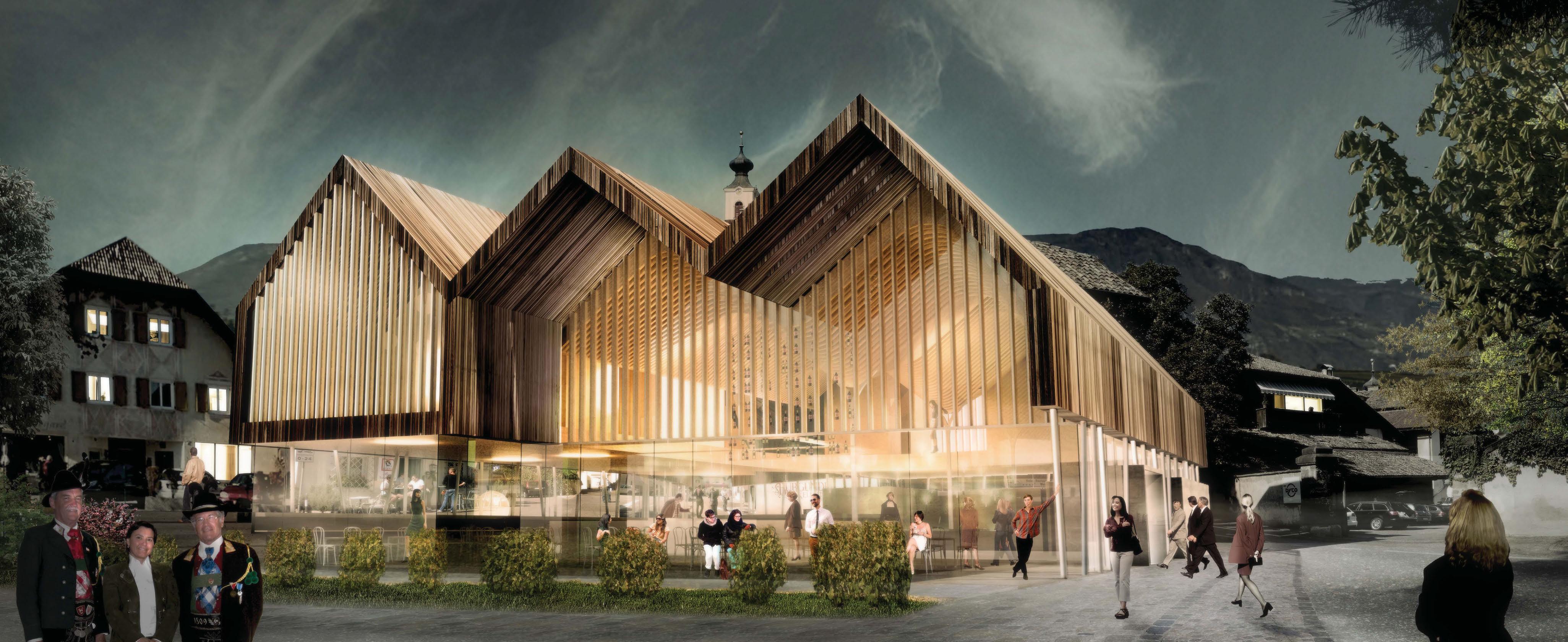
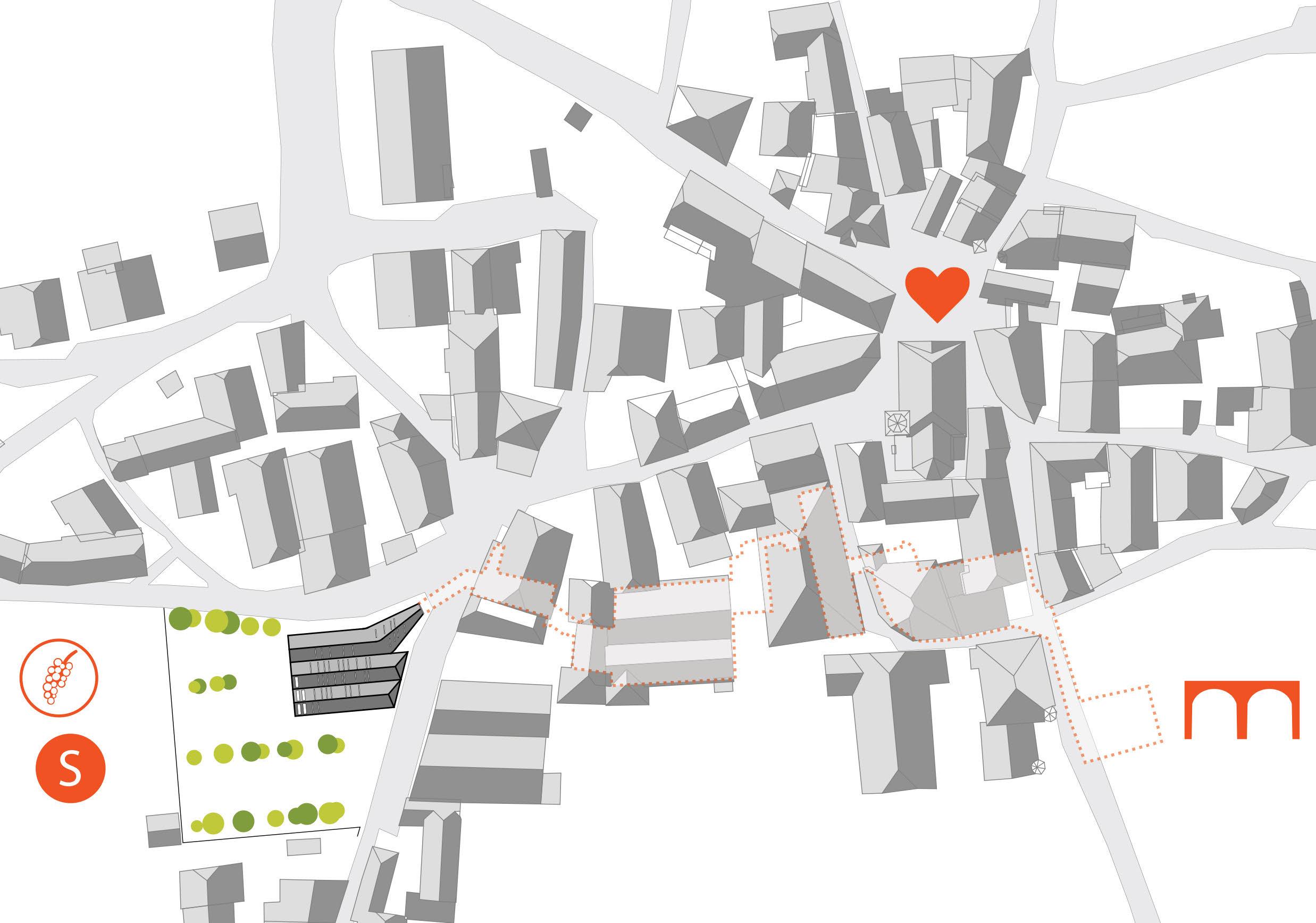
The site is surrounded by a fascinating landscape deeply characterized by vineyards, hills and mountains. The aim of the project is to establish an impressive relationship beetween the enviroment and the new modern building. That’s why the whole project has been planned as a revival of the local building peculiarities. The entriance of the museum is the only part of the new building standing on the ground level. Its ground floor is cladded all around the first level by glass facades in order to invite the visitors to have a look of the inner spaces. On the other hand the roof looks like an opaque surface following the concept of the erratic stone carried by glaciers in the ancient times. Therefore the entriance of the museum is conceived as a landmark in the center of the village while the exhibition itinerary is underground arranged through the basements of the historical existing wine cellars cellars. All the paths across the museum exhibition are characterized by curved shapes as long as the smooth hills and sharpen mountains describe the Trentino-Alto adige landscape.
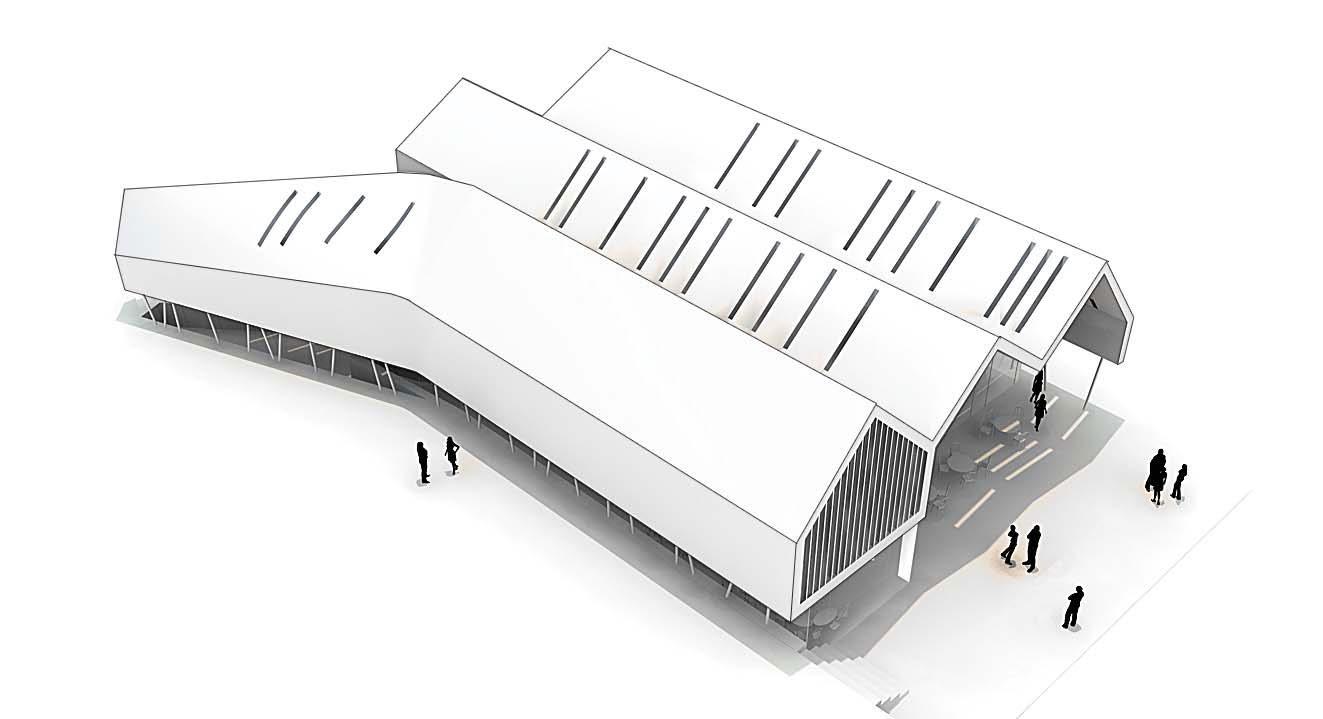 MASTERPLAN
MASTERPLAN




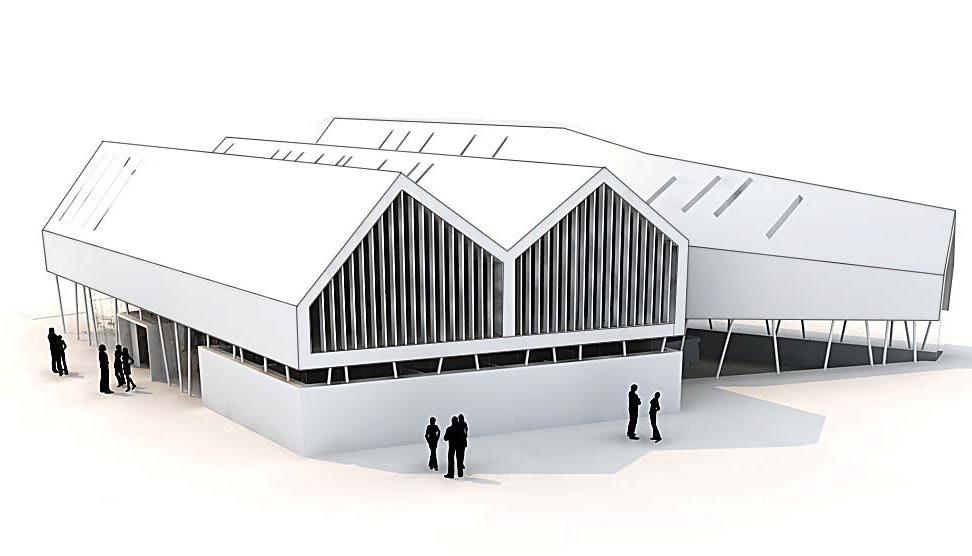

The main idea of the project is to connect two pedestrian paths on opposite sides of the site. Since they are located at different altitudes, realization of their connection is a simple curve of the roof surface. The roof surface as a blend of two promenades becomes a new public area, and thus the new value in the surroundings.



The shape of the lot implies the elongated setting of the building volume. Thus imposed on the position of sports fields, longitudinally one behind the other. The design of the building shape is inspired by the surrounding nature. The roof slope acts as the extension of the hill slope covering the “wolf’s lair” buried in the hill. The north elevation of the building resembles a crack crack in the hill as an opening of the the lair.

The shape of the building makes it very recognizable in the picture of the city of Brunico. Elegant and simple shape of the roof slope can be easily converted into a logo for arena presentation for different purposes. The roof is treated as a green area in order to compensate the site surface occupied by the volume of the building. Its surface can be activated with multiple urban programs and is given to the local community as the new public space. Roof slope allows formation of a small open-air auditorium. It can be used in order to watch a movie, music events or just to sit down, relax and enjoy the view. Also, the slope enables winter activities.
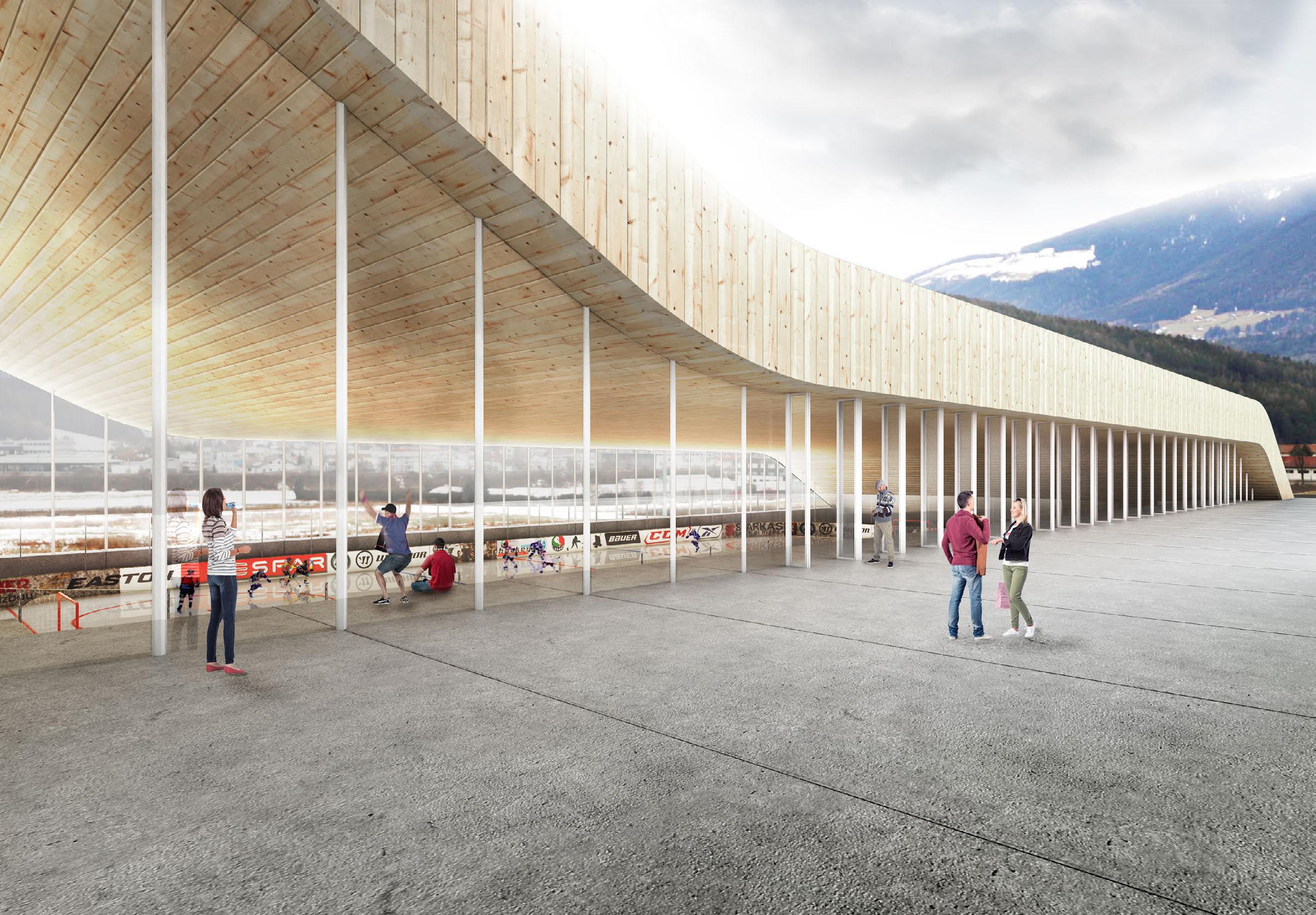



The project aims to establish a dialogue with the landscape and the buidings around, decoding the character of the surrounding architecture and the dimensional relationships that bind them.

Have been focused particular attention to the insertion of the building in the land, using the opportunity to build some spaces of the primary school and the gym under the ground level. By minimizing the construction above ground of the building it was possible to maintain the proportion and a reasonable distance from the surrounding buildings.

The project consists of two main parts the gym is underground and it’s roof can be used as a recreation area for the kindergarten and the primary school. The primary school building looks like a compact building of three floors above ground, both parts are connected through the basement.


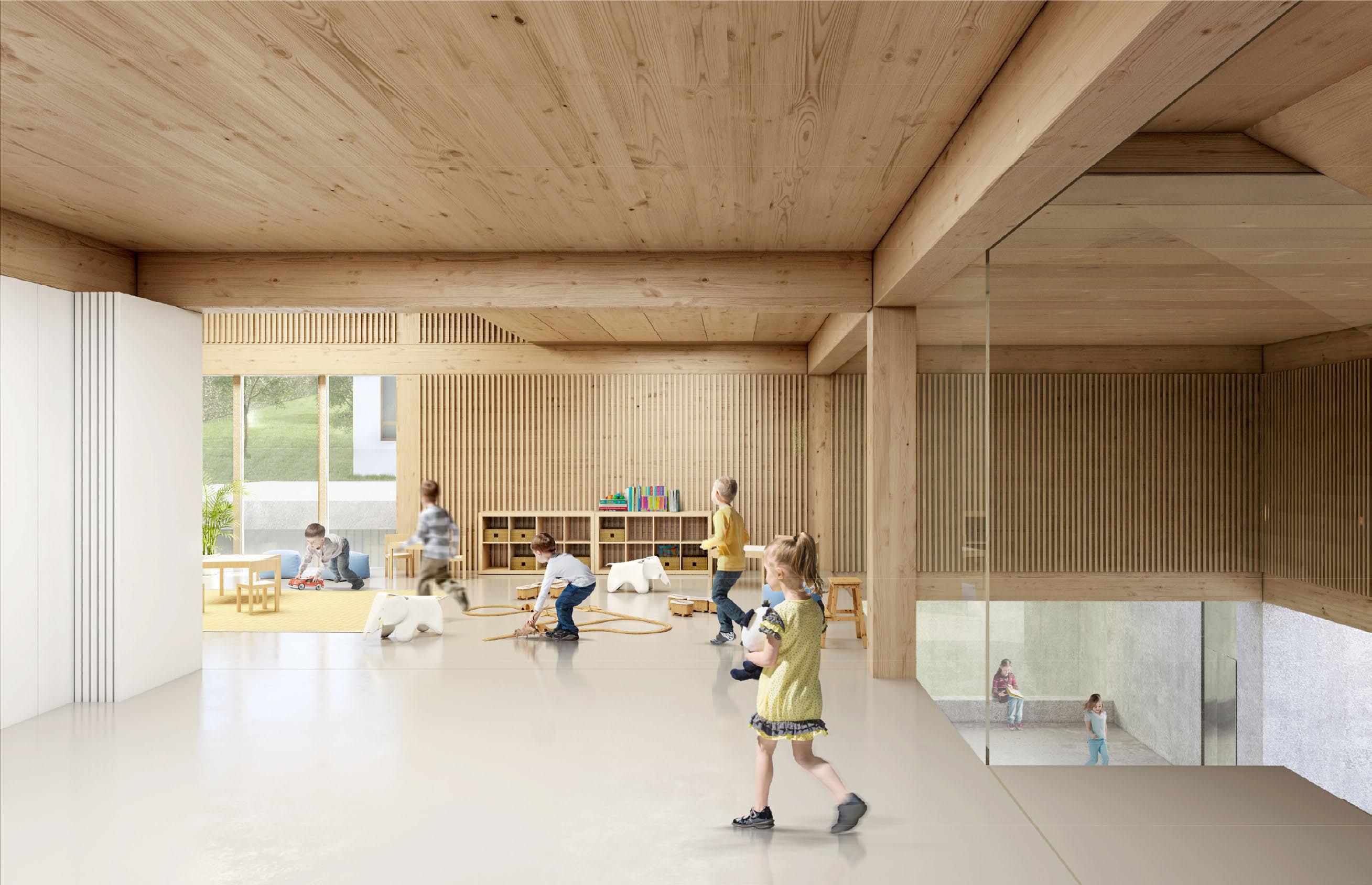


5 star resort
YEAR 2016
LOCATION Nanshan, Urumqi, China
The buildings orientation gives the best view of the Nanshan mountains to both villas and resort.
The roof of the hotel is facing the south and the two long facades are facing east and west, the villas are facing south.
The north wing of the hotel building with the main lobby and all the amenities is pushed near to the public street to attract the people instead the south guestrooms wing is pushed inside the land in order to be surrounded by the park.
The villas simple squared shape is rotated of 45 degrees. With this simple rotation we achieve an high grade of privacy even if the two villas are attached and they share one wall.This area is close to the wonderful Nanshan mountains so the elevation profile bring inspiration and respect the surrounding natural landscape.
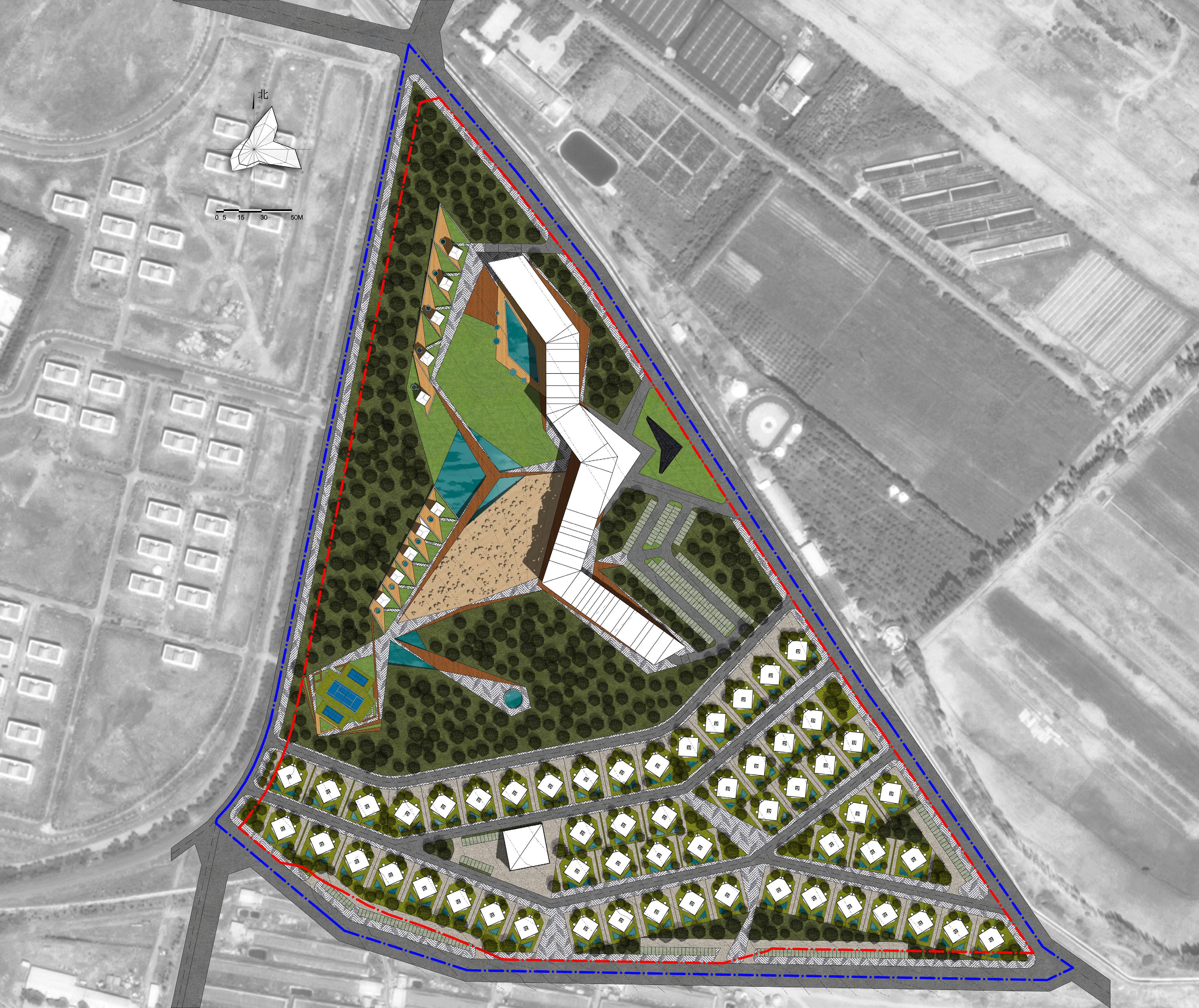
The hotel’s roof is pushed down and up in several points. In this way there are several slopes of the roof facing south, good location for photovoltaic panels.
The villas north side is going down and the south side is higher, the house became a sun trap during winter. MASTERPLAN



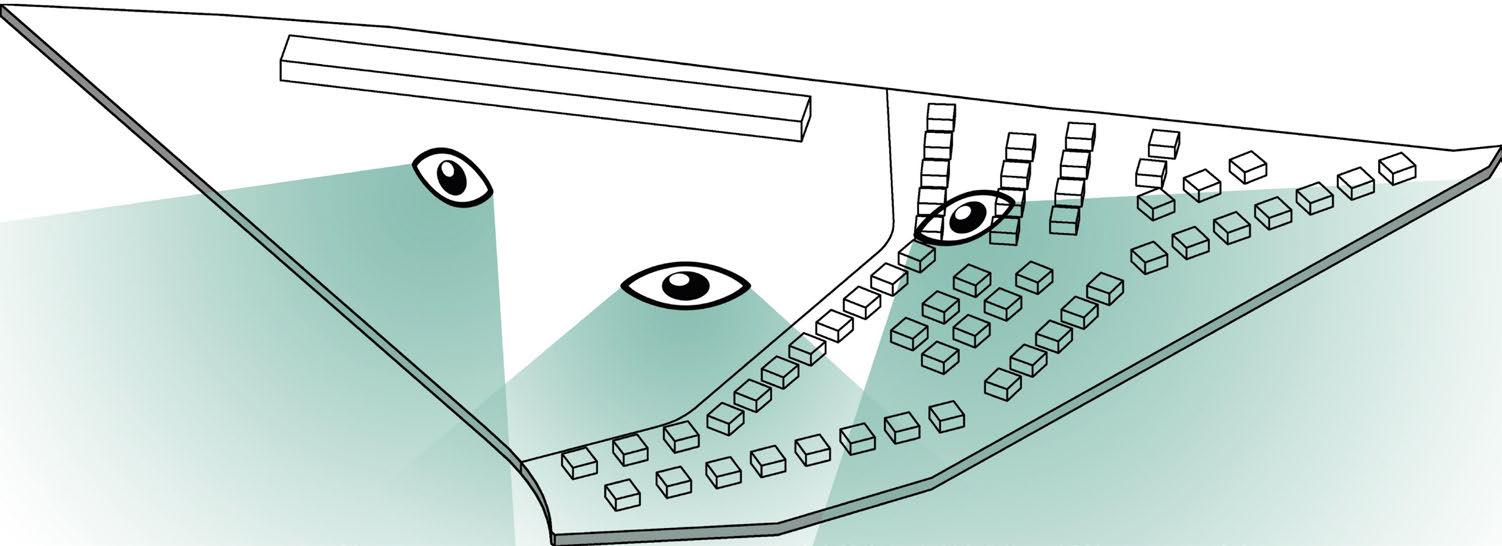




UNDERGROUND FLOOR
- The green roof help to decrease the heating accumulation.
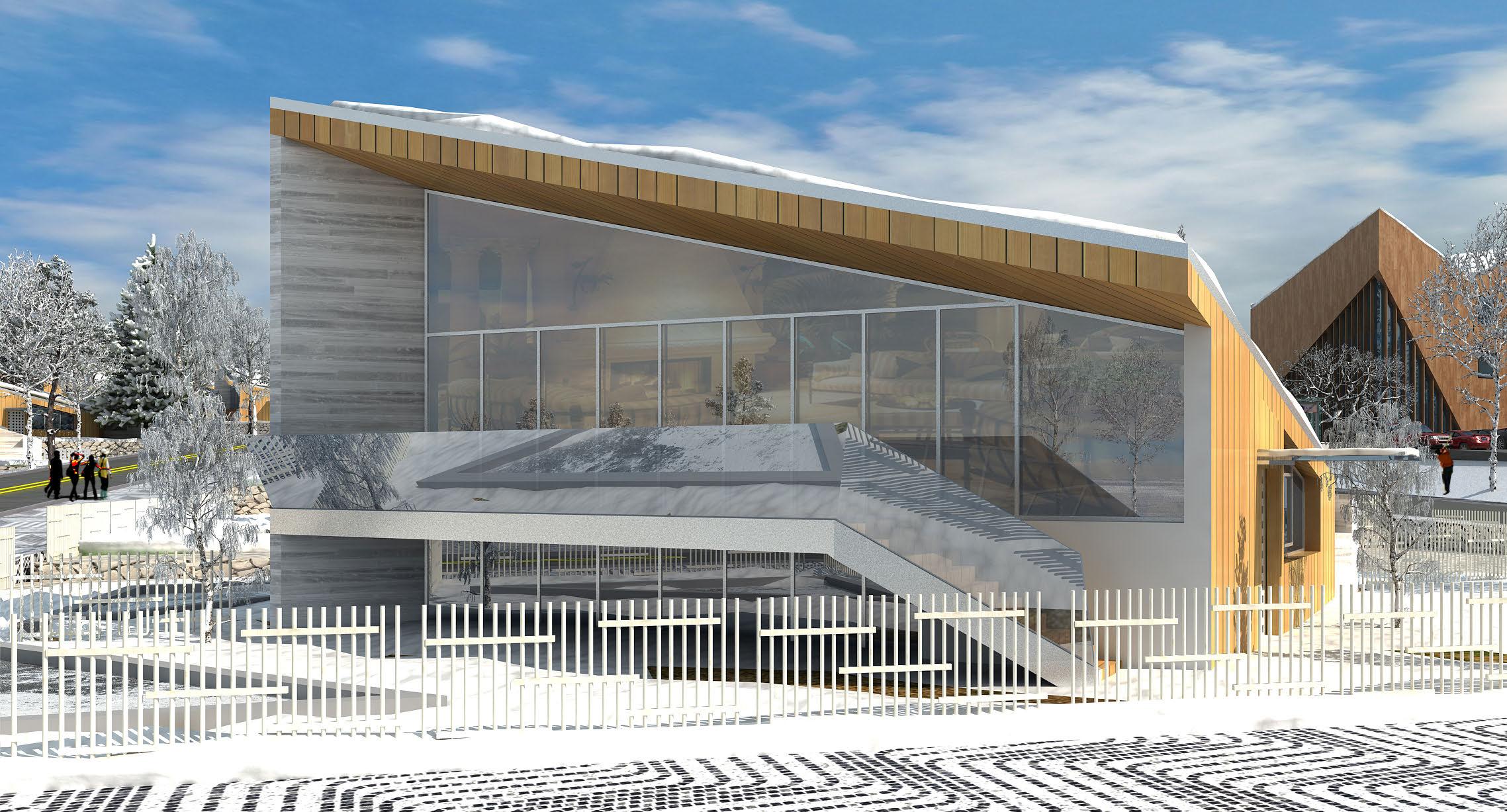
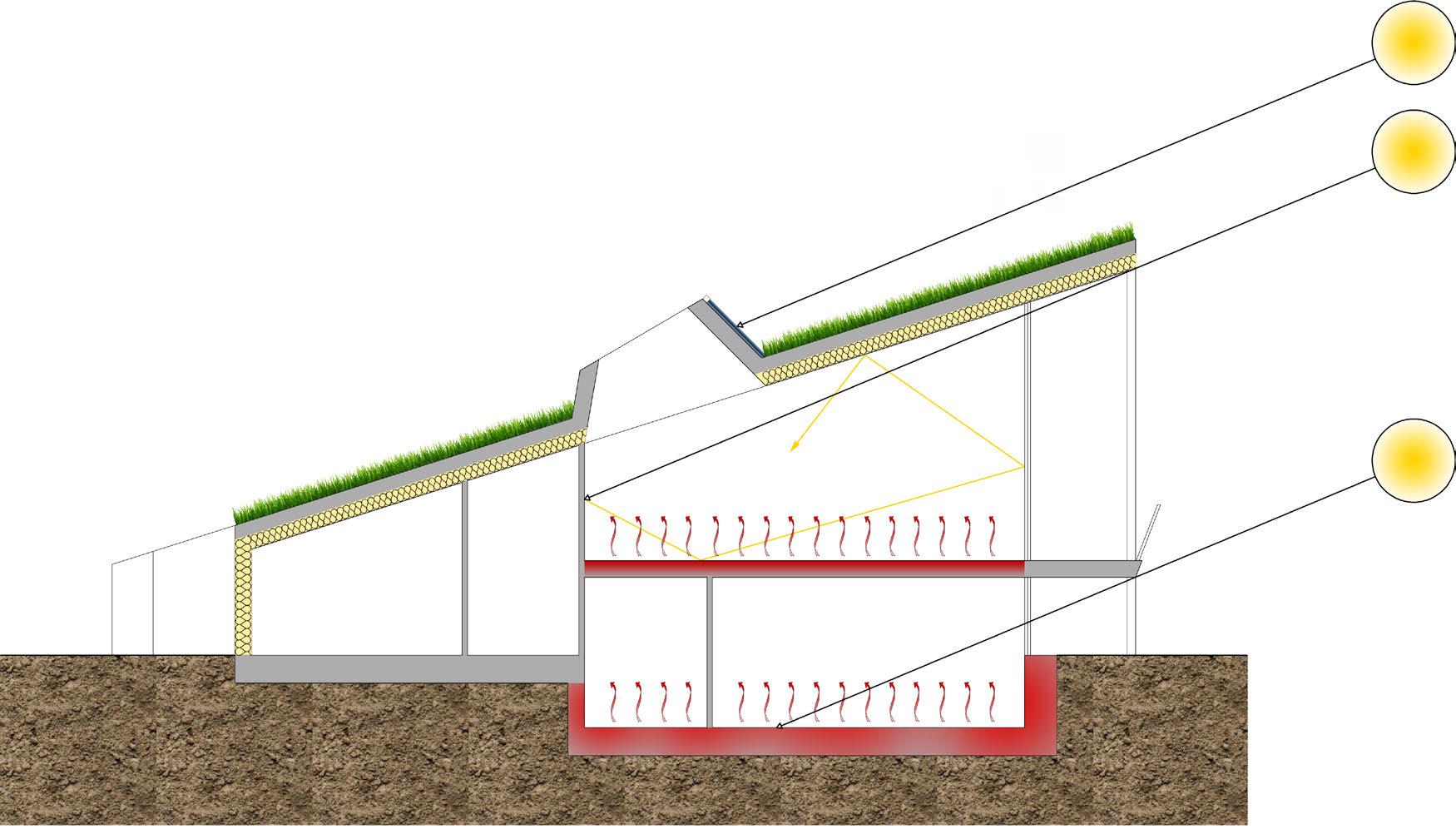
- The open south high façade combined with the open chimney allow the airflow from south to north in order to cool the whole house.
- Thanks to the roof inclination and the summer sun inclination there is no accumulation of heat from the sun.
- On the roof it is provided an high efficiency solar panel in order to provide the necessary hot water.
- The basement floor is cooled by the underground earth constant temperature of 14 degrees.
- The north walls and the roof are highly insulated to avoid dispersions.

- The green roof help to decrease the heating dispersions.

- The south high glass façade allow to the sun rays to penetrate deep in the building and trap the sun heat thanks to the greenhouse effect.
- The sun heats the dense concrete floor slabs during the day. This heating energy is delivered during the night/
- On the roof it is provided an high efficiency solar panel in order to provide the necessary hot water.
- The basement floor is heated by the underground earth constant temperature of 14 degrees

We start this journey with an immersion. A sinking in the art, a physical act which should stimulate the visitors into the right concentration for the artistic trip they are undertaking. The space pushes the visitors to be untied from the common ground level to get into an intimate and protected zone underground where the visitors can find the necessary peace to establish a link with the spiritual world of the art of which they are going to enjoy.
The act of plunging occurs due to the volume of the new museum that is based on a highly recognizable shape that derives from the nature: the canyon. This ground’s rift will be a new hub for the city and will make MALI an attraction center.
The new wing will arise with the respect of the old museum and the park where it is situated. It will be a key element of the park, and it will increase the green area proportion. More than half of the project area will be opened to the public without time limits, thanks to the new fence line, allowing to the city a stronger relationship with the existing museum, its west facade will be completely free and will become the biggest star of the scenic spot created by the new landscape project.
The building is divided in two pieces ,totally has three floors and all the floors are connected by bridges.The reception program is arranged on all the floors. On floor -3 are located: the foyer, the library, the storage and the equipment. On floor -2 there are: the multiple-purpose space and the gallery, an open space suitable for multiple configurations, with different entry points and drillable walls, floor and ceiling. On level -1 there are: the cafe, the freight lift entrance connected to the door 3 with a moving walking ramp, a connecting tunnel to the vestibule of the metro and the Dammert park, and the education area with a double entrance separated from the reception of the museum. The plaza on the ground floor is a large flexible space facing the existing museum facade.
The museum is completely underground and separated from the street by a new natural buffer zone so it will have an excellent acoustic protection from the noise. Because of the thermal inertia of the surrounding earths and the exterior walls (made by two layers: a structural one made by high density reinforced concrete and a coating one made by compressed earth) will be easy to get an indoor thermal comfort. The humidity inside the building will be controlled by a central air handling unit. At the level -3 is located an artificial pool to collect the rainwater and the dews that can be a recycling use.





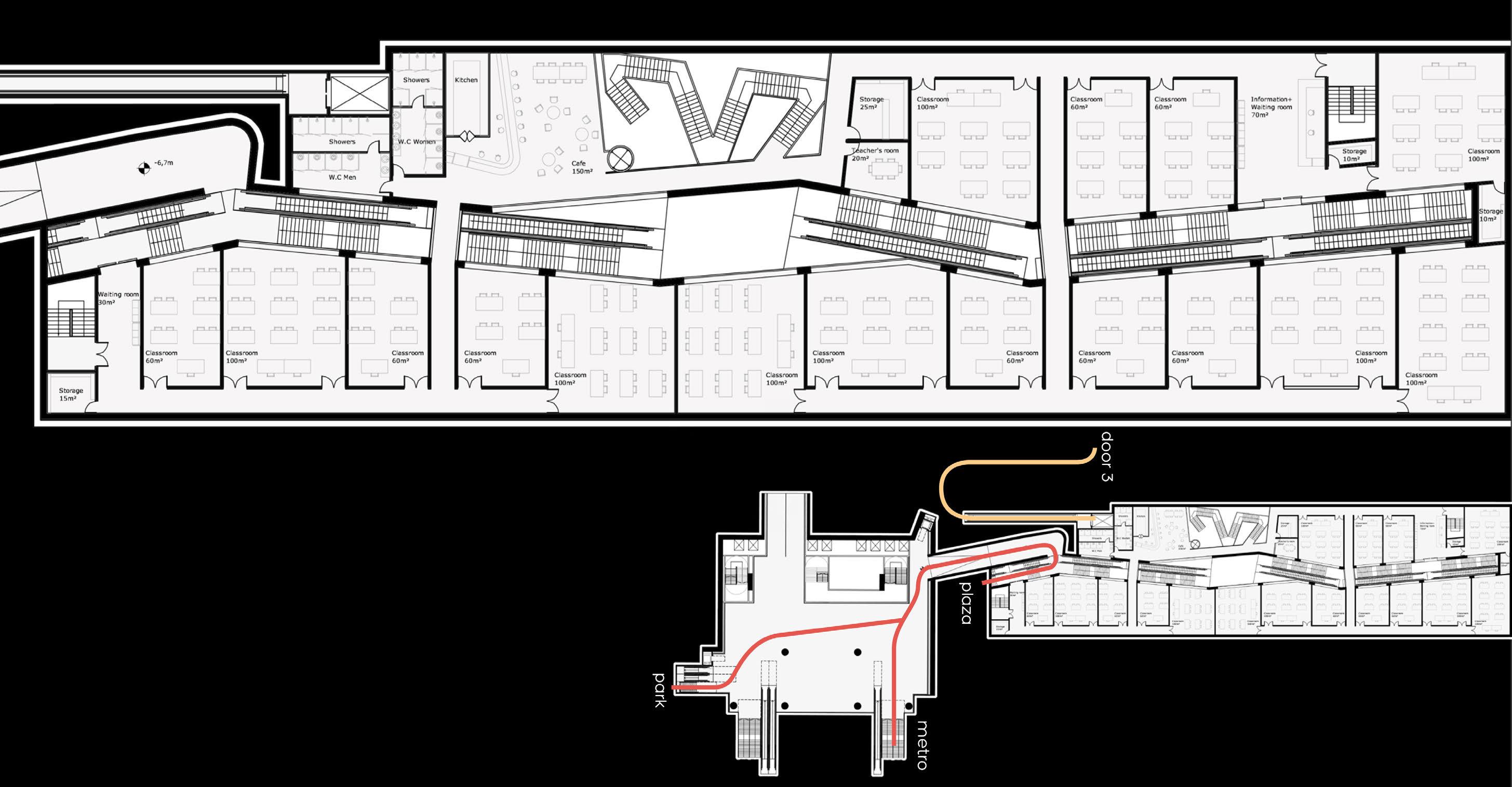

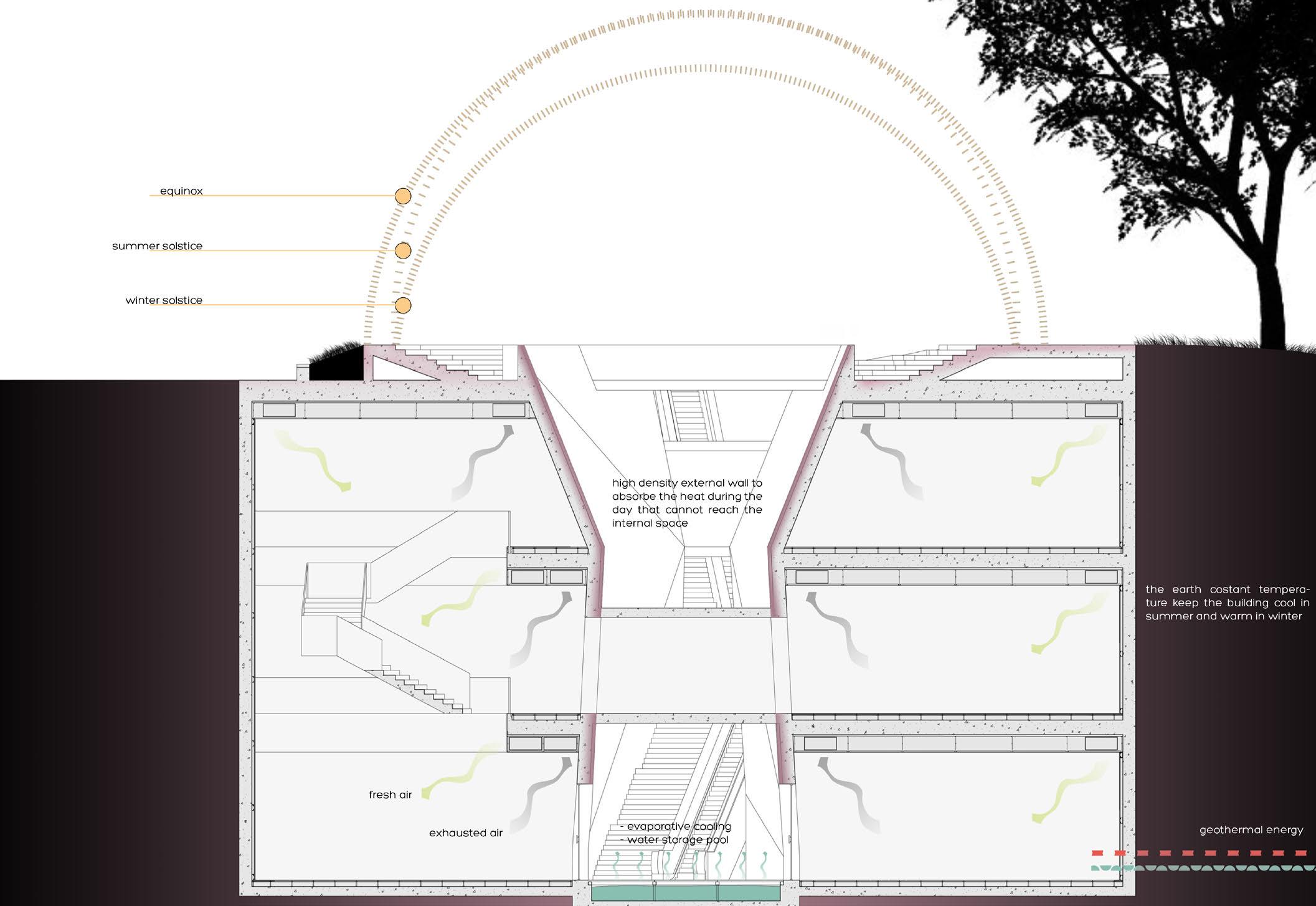


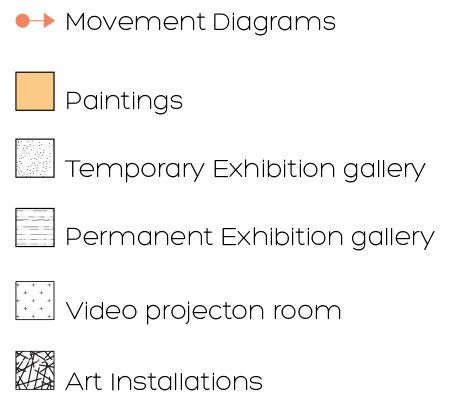



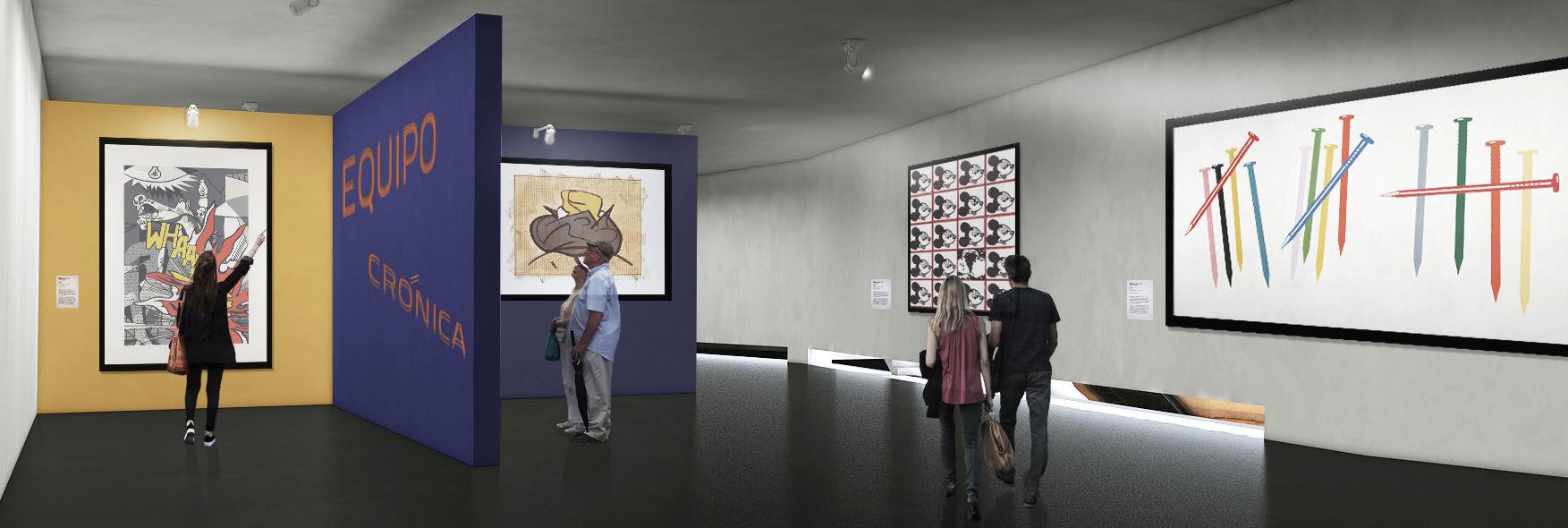
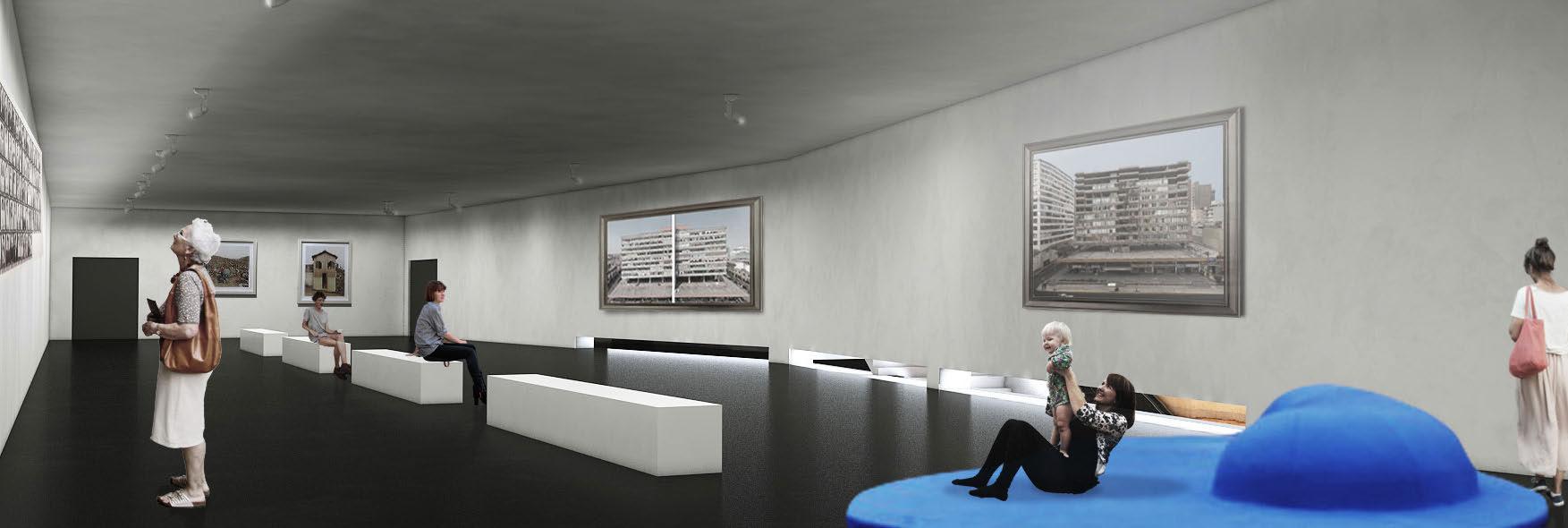


A museum is a container for artifacts, a place where culture is collected, a place where people reach and share knowledge. This particular art museum has a double function: to exhibit the fatherland cultural heritage and celebrate the memory of Kansong, thanks to whom this cultural heritage has been saved from a dangerous past.



The main two inspirations for this concept are: the pen name Kansong and the artifacts he collected during his life. “Kan” means “water flowing in the valley of the mountain”. Most of the art pieces in Kansong collection are ink paintings and ink writings. One of the elements that makes Korean culture stand out is the use of ink and brush in order to paint and write, the characters are paintings themselves. Linking together the meaning of “Kan”, the way in which the water is painted in the art pieces of the collection and the shape of the land selected for the construction of the museum (a mountain slope) gave an inspiration for the design of the masterplan and the building. The whole design is a sequence of water lines flowing from the mountain”. The land becomes a symbol that embeds the spirit of Kansong, and the building itself is a vessel that inherits its shape from the artifacts contained inside.
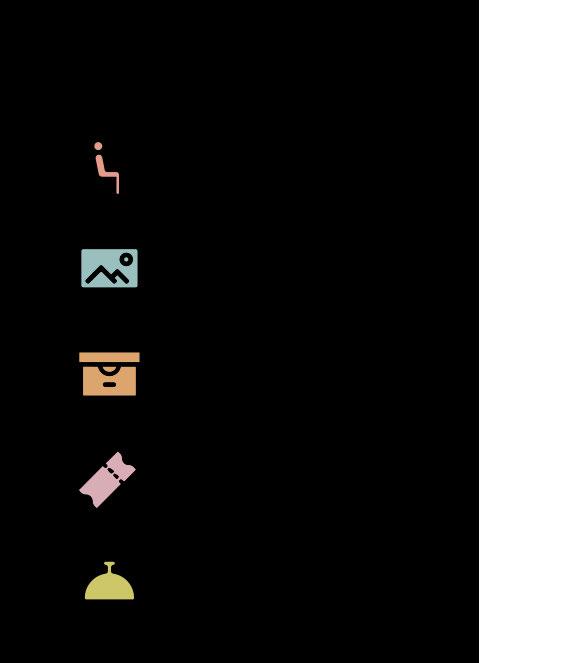


sara hilden art museum
International open competition
YEAR 2021
LOCATION Tampere, Finland
The new Sara Hildén Art Museum is structured in two cubes, wrapped up in a glass dress. The central span expands into a wide foyer that allows the building to respect the features of the site and its arboreal heritage. It enhances the visual connection between the urban fabric, in particular the distinctive administrative palace, and the park behind the museum, where the elegant Fynlaison Palace is located.
The simplicity of the forms stands seamlesslywith the surrounding buildings, while preserving the memory of the architectural composition of the former exhibition venue designed by the Tampere architect Pekka Ilveskoski and Associates. The glass case enclosing the new building dematerializes the framework and lightens the overall volume, triggering a dialogue of reflections and lights that brings the outside - the city and the park - inside the museum - this being strongly coherent with the function of threshold between the urban and the green fabric effectively performed by the edifice.
By seeking maximum openness to the suggestions of the surroundings, the building’s layout tends to dissolve the boundaries between internal and external spaces, inviting the visitors to vertically prolong the city promenade in its premises. The museum is a place
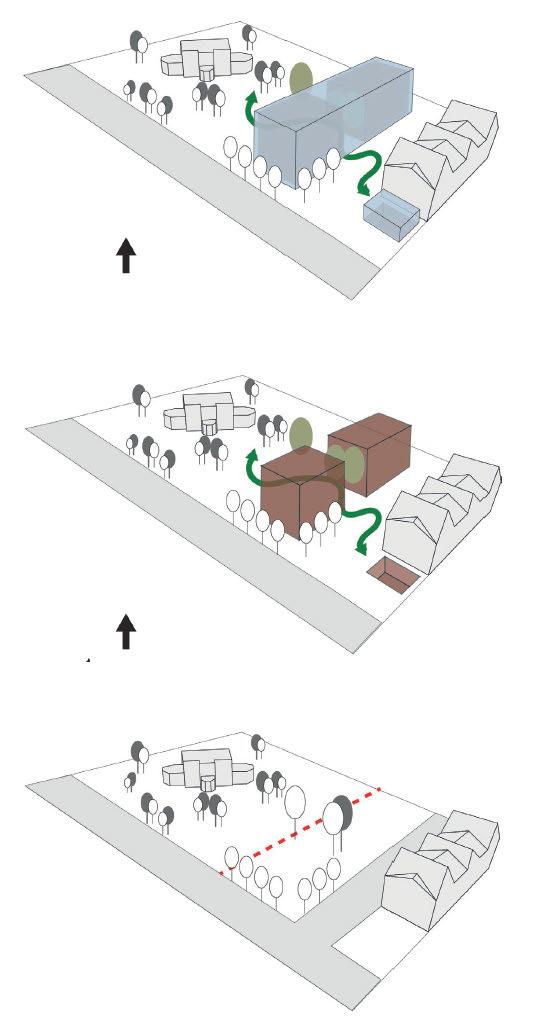


that stands in continuity with the life of the city. Its welcoming spaces are dedicated to stimulating imagination and at the same time, they works as a device to engage the landscape, through brandnew panoramic viewpoints in height, over the city of Tampere, its park and lakes.
The wave-shaped hardscape and softscape design of the external areas approaches and leads the passer-by to the museum, enhancing the paths of soft mobility. It underlines the character of the building as a place of intersection, aggregation and relationship, engaging the potential visitor to experience the museum from the outside.
The selected materials are consistent with the choice to relate with the context’s features and the will of reinterpreting them in a contemporary way. The brick motif is reworked in a rhythmic pattern that enriches the play of transparencies and the movement of surfaces between inside and outside. It recalls the important industrial history of the city of Tampere, particularly regarding the textile field.
The use of glass and steel projects the complex into modernity. Rooted in the past, while capable of seeing forward, the museum stands as a protected but open space: a place of encounter, exchange and discovery.


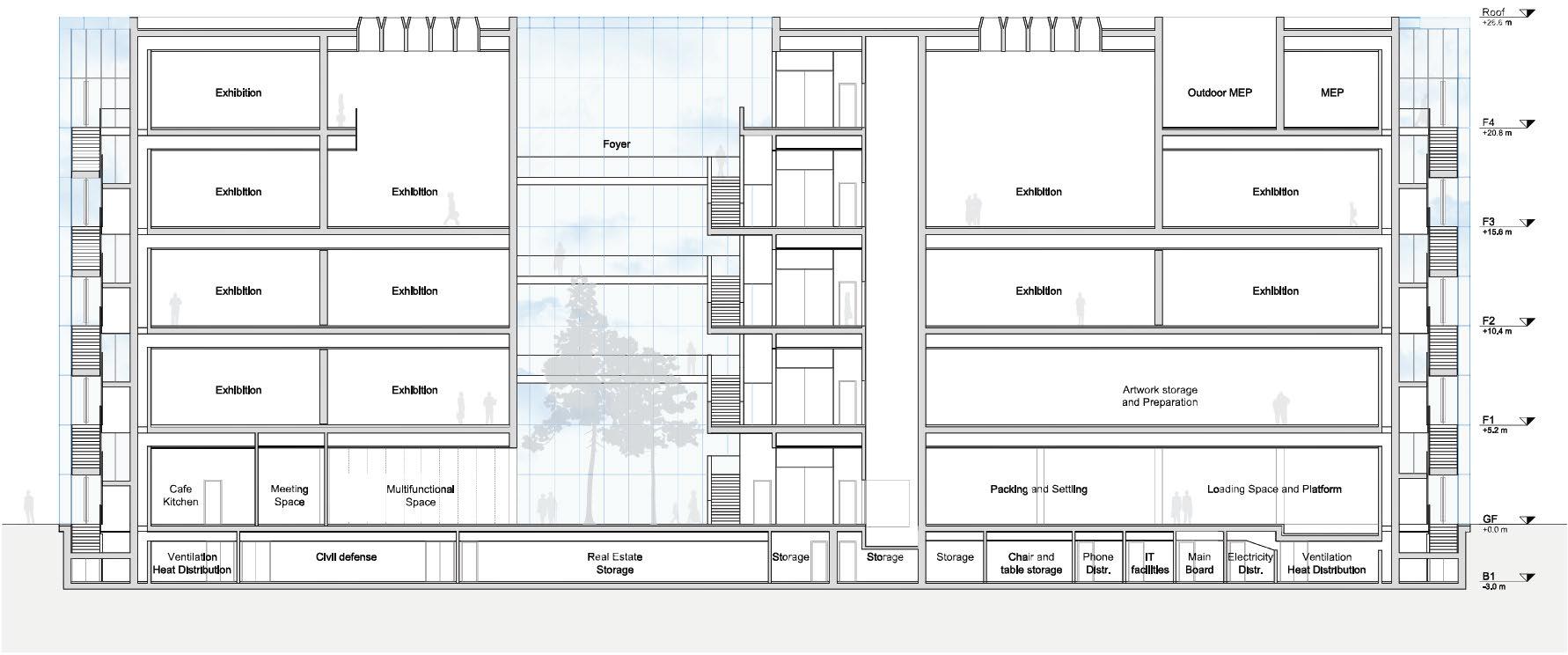


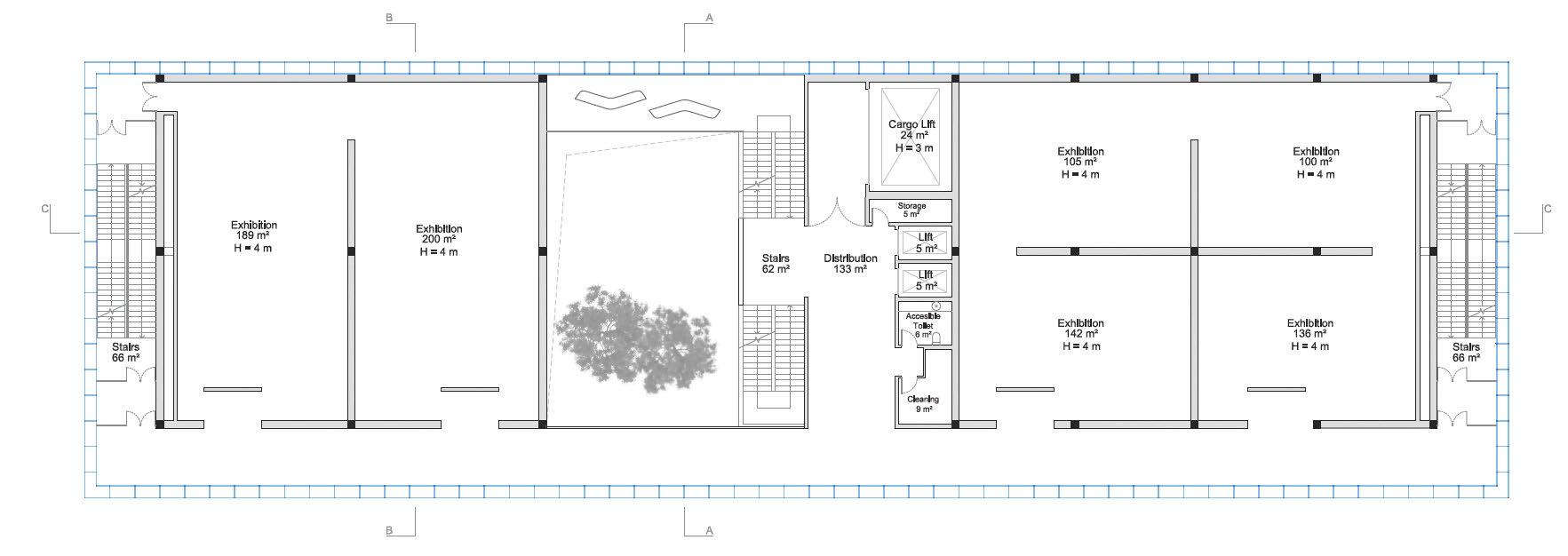

the horizontal line pushes us toward matter the vertical one towards the spirit inneres auge das innere auge
