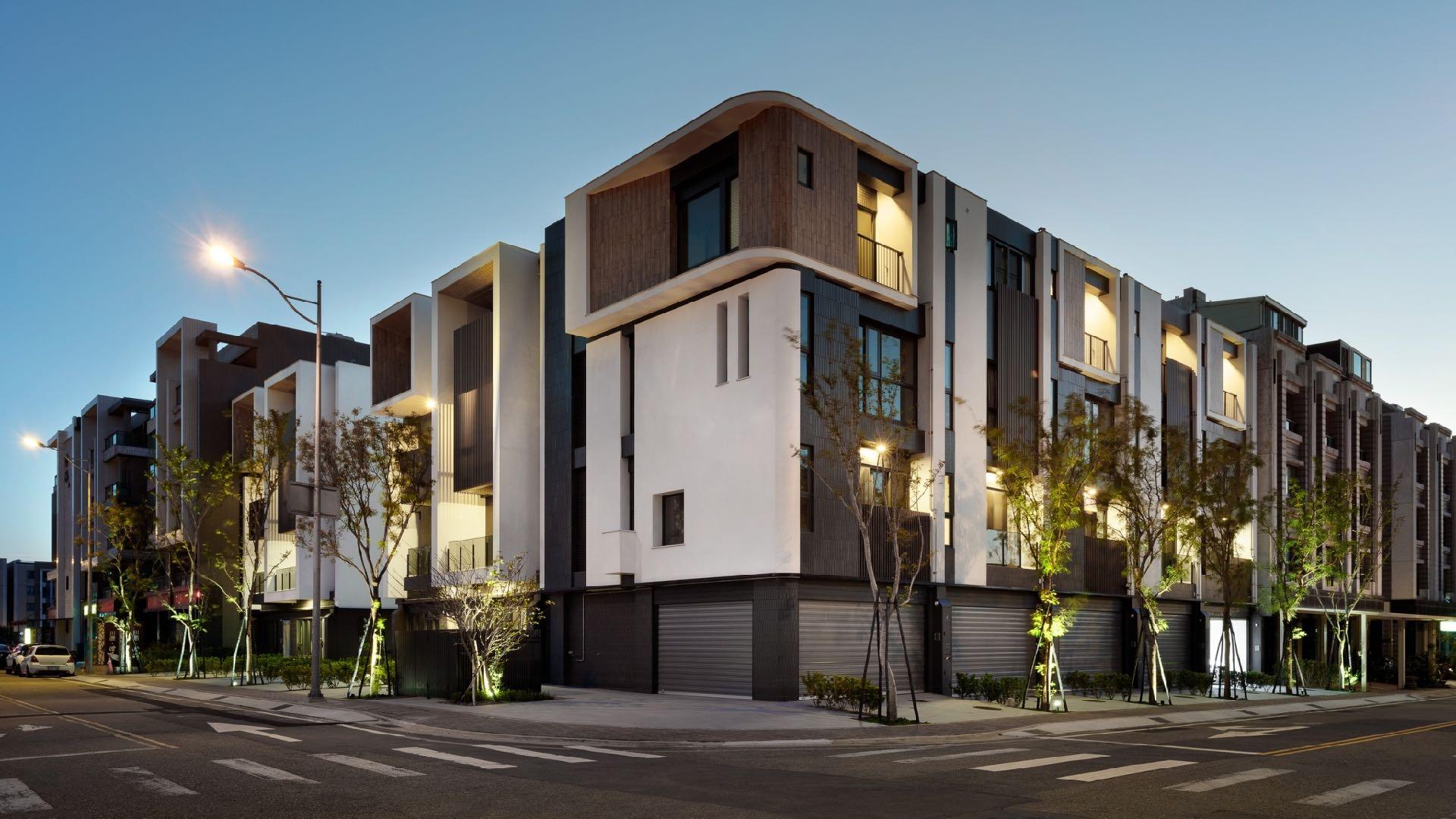ACCVIRTUEHOUSE
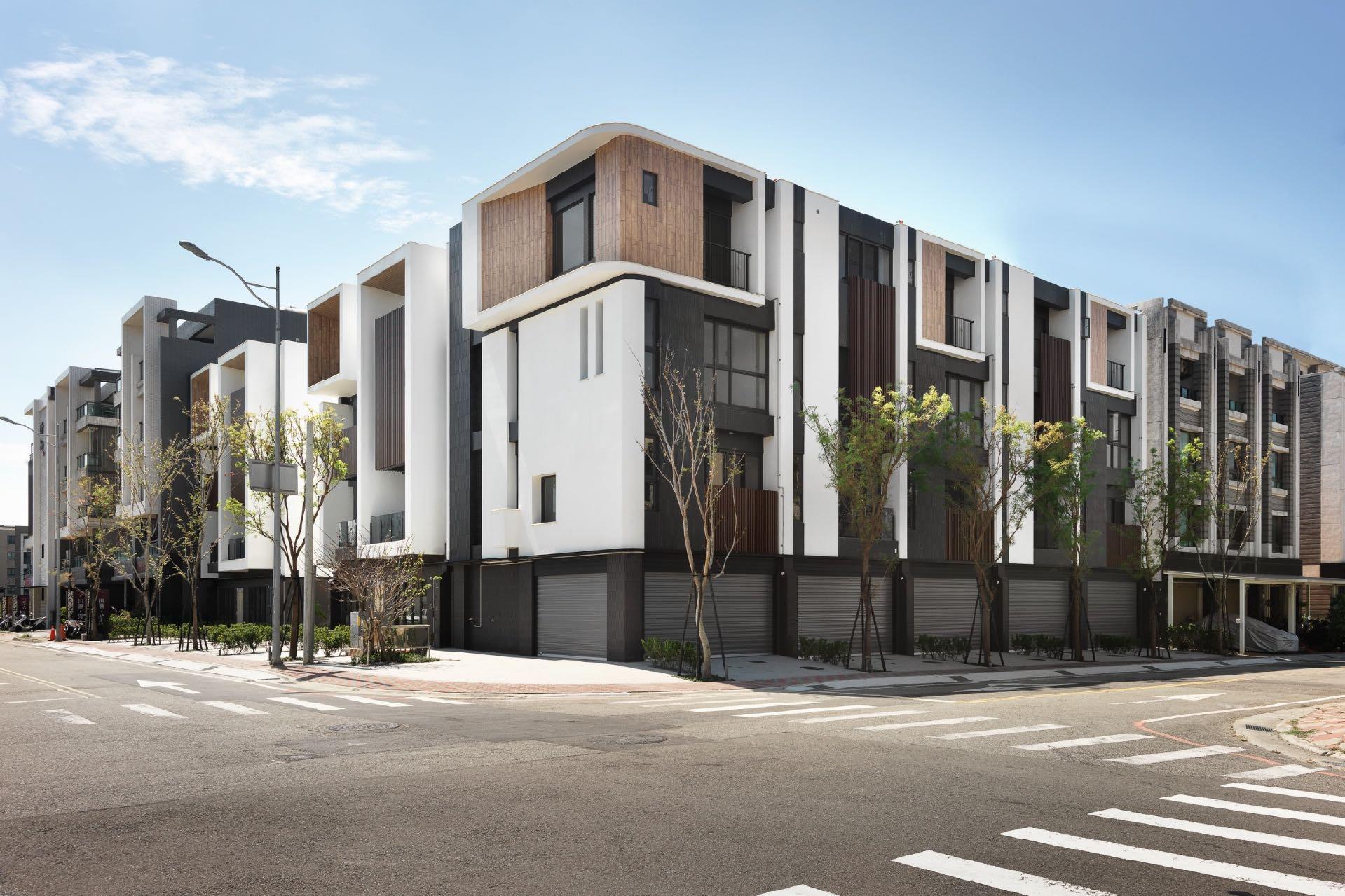
Taiwan Technology Park

Taiwan has become a major player in the semiconductor industry and tech business through a combination of factors, including government support, investment in education research and industrial practice that create a skilled workforce and a favorable business environment. Hsinchu Technology Park, where most companies are based, is now rezoning Zhunan City as an extension place for Hsinchu.
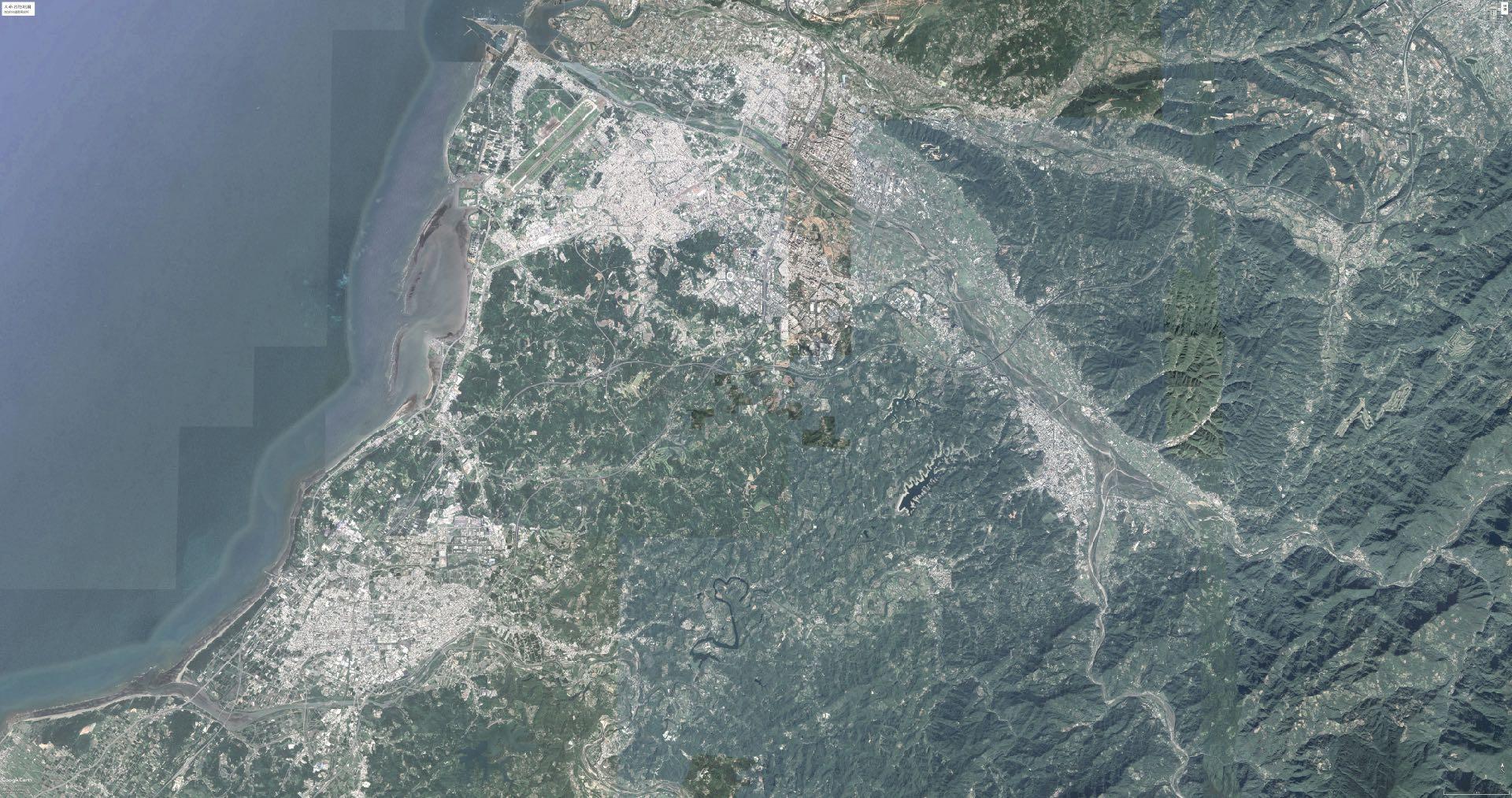 Rezoning Site as extend of Technology park
Hsinchu Technology Park
Hsinchu City
Zhunan City
Taiwan, Zhunan City
South Taiwan Technology Park
Rezoning Site as extend of Technology park
Hsinchu Technology Park
Hsinchu City
Zhunan City
Taiwan, Zhunan City
South Taiwan Technology Park
SITE Location
Residential Area
Technology Park

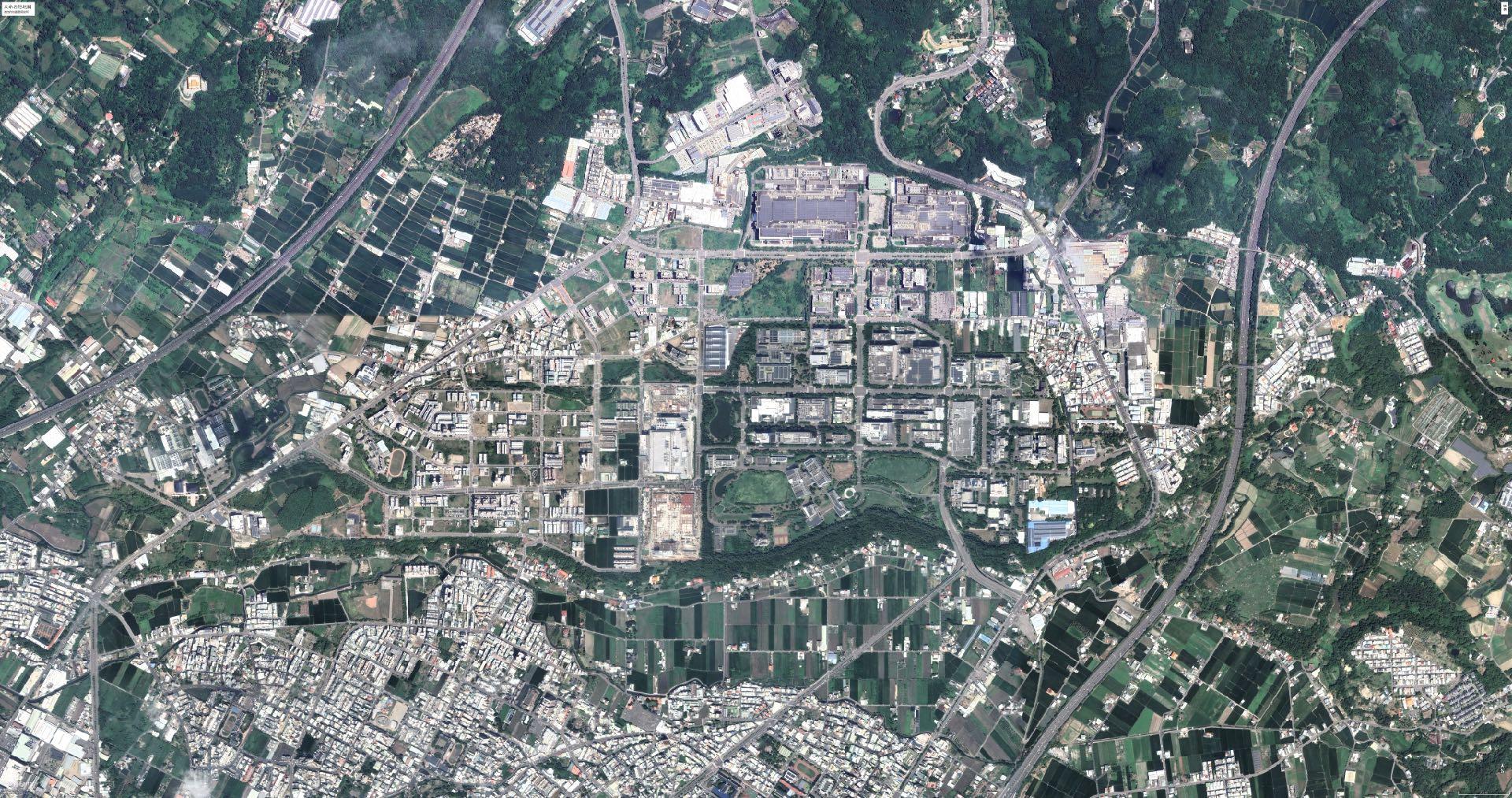
Residential extend for Technology park




The purpose of extending residential areas from a technology park post-COVID is to create a sustainable and self-sufficient community where residents can live, work, and play within a short distance. The goal is to create a balance between work and life, reduce commute time, and enhance the quality of life.
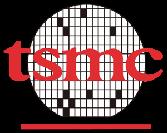
Ideal of Grafting
One architecture concept that could be explored to integrate post-covid workspace, family life, and farmland surroundings is using the garden grafting technique as a metaphor for creating a mixed design. Garden grafting is the process of combining different plants to create a new hybrid that has the desired qualities of each plant. Similarly, the architecture design could combine elements of the workspace, home, and farmland to create a hybrid space that addresses the needs of different functions.
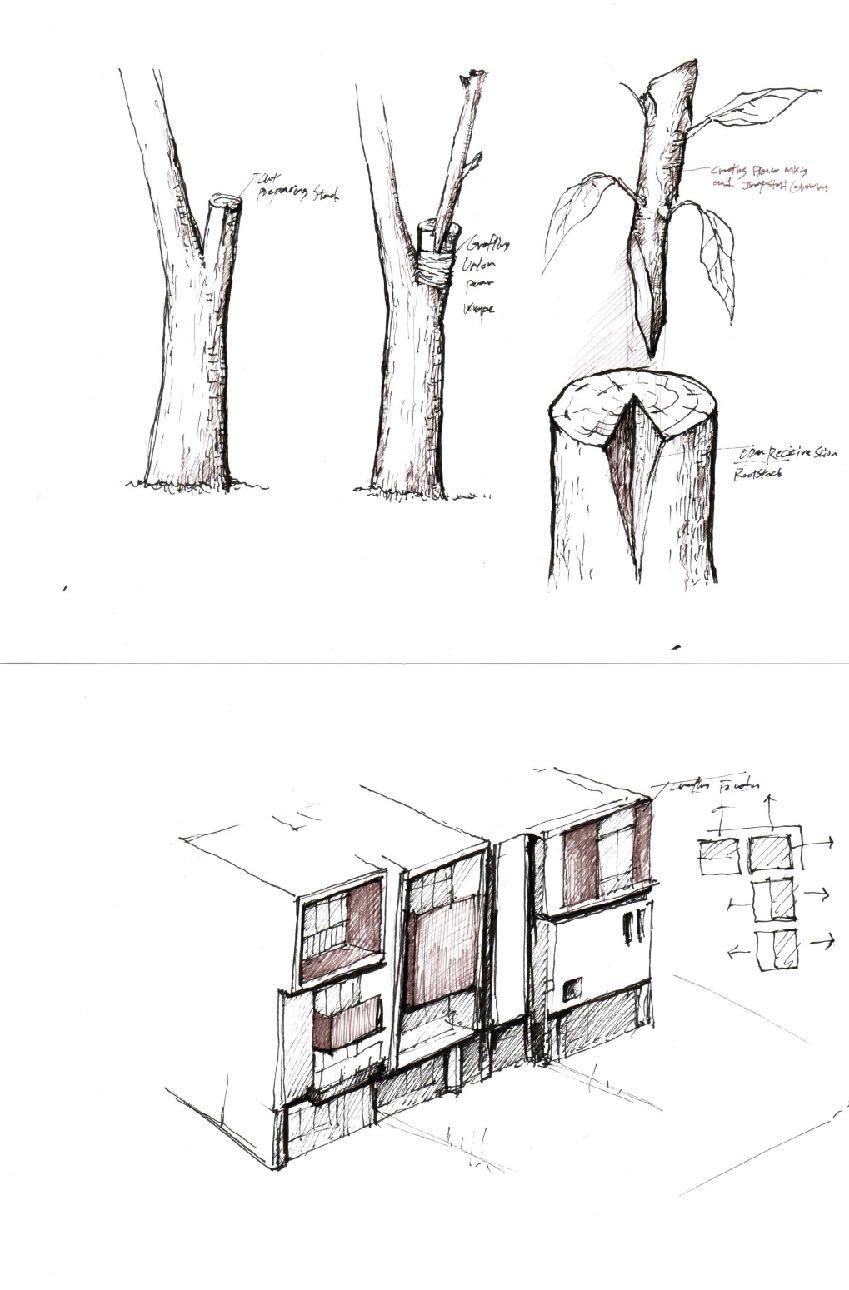
+ + tsmc MSI ASUS ACER
Post COVID Workspace Farmland Surrounding Family Life
SITE AREA: 1303m2
Site Location
As the building faces northeast, to maximize the natural light and ventilation, the design is to try to add more openings as windows and skylights. And minimize the impact of noise pollution by using sound-absorbing materials and vegetation to block out the noise. And because the building is visually appealing and complements the surrounding area, the design is to create variations in the structure to give the corner an aesthetic appearance.
6m 6m
Dapu10thSt.
Dapu5thSt.
Post- Covid / Program Mix Use
key benefit of mix-use architecture is that it creates a more diverse and vibrant urban environment with a variety of uses coexisting in a single area. This can lead to increased foot traffic and economic activity and also offers greater flexibility and resilience in the face of unexpected events, such as pandemics or economic downturns.
Home Office Residential Commercial
Materiality extend outdoor to interior
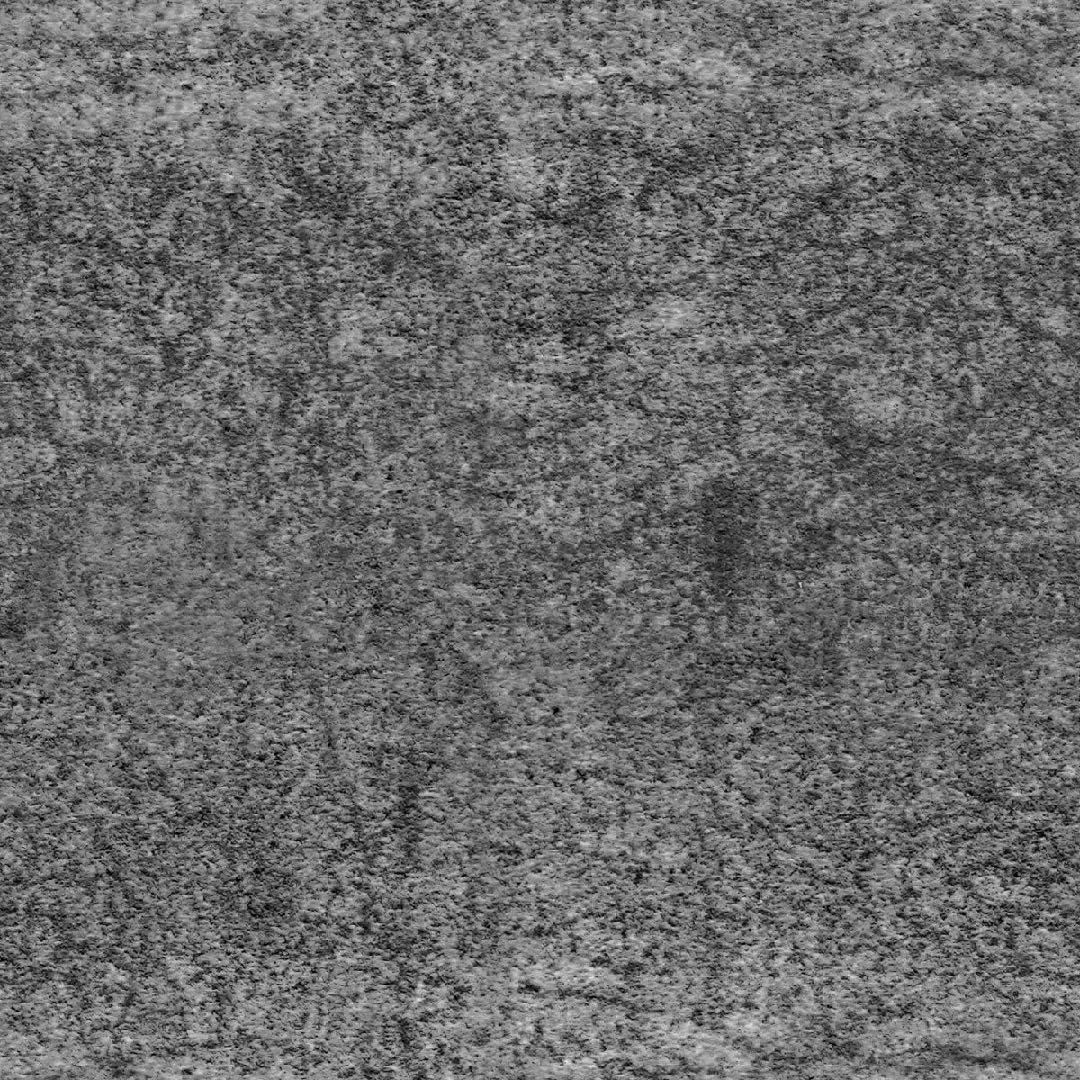
This design approach seeks to blur the boundaries between indoor and outdoor spaces, creating a seamless transition between the two. The wooden panels are typically placed on the exterior of the building, creating a screen that filters sunlight, wind, and noise while also allowing glimpses of the surrounding landscape.
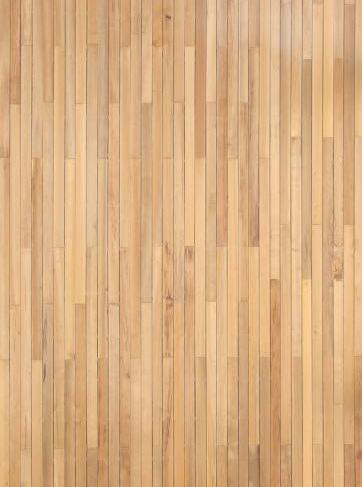
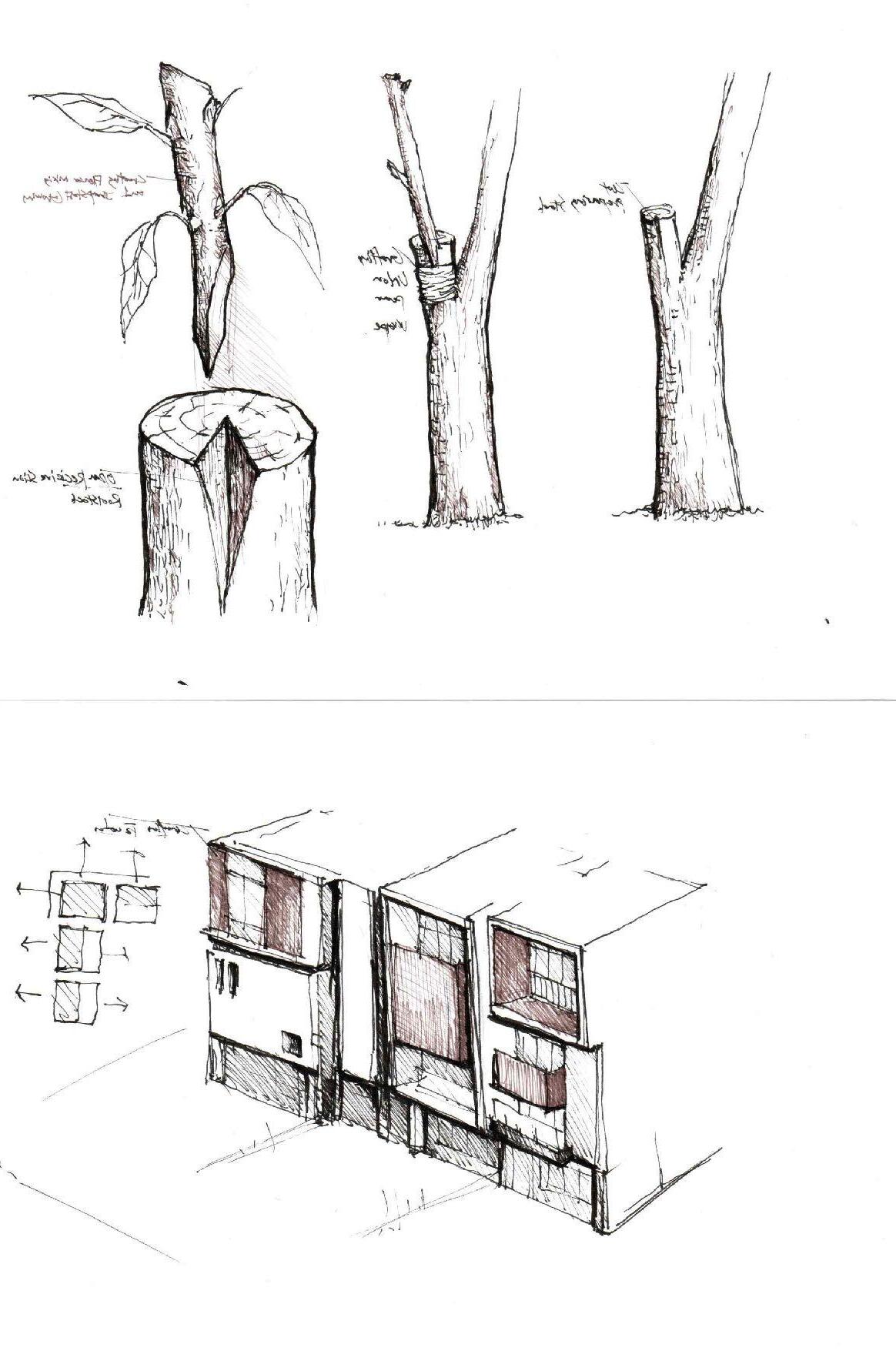 Mineral Coatings
Wood grating
Pebble Wash Finish
Mineral Coatings
Wood grating
Pebble Wash Finish
follow the existing topography and vegetation, the texture of trees and context of farmland.
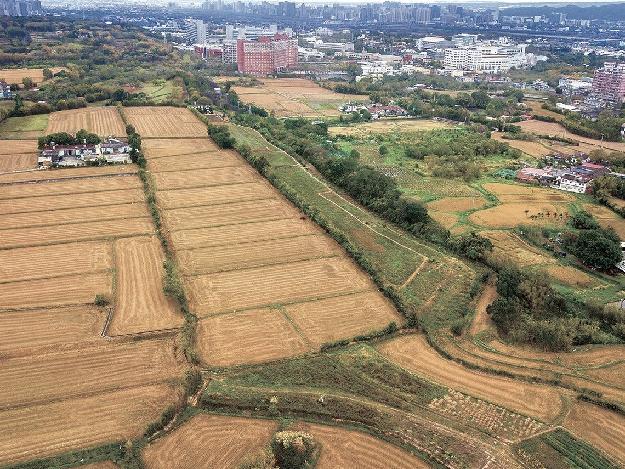
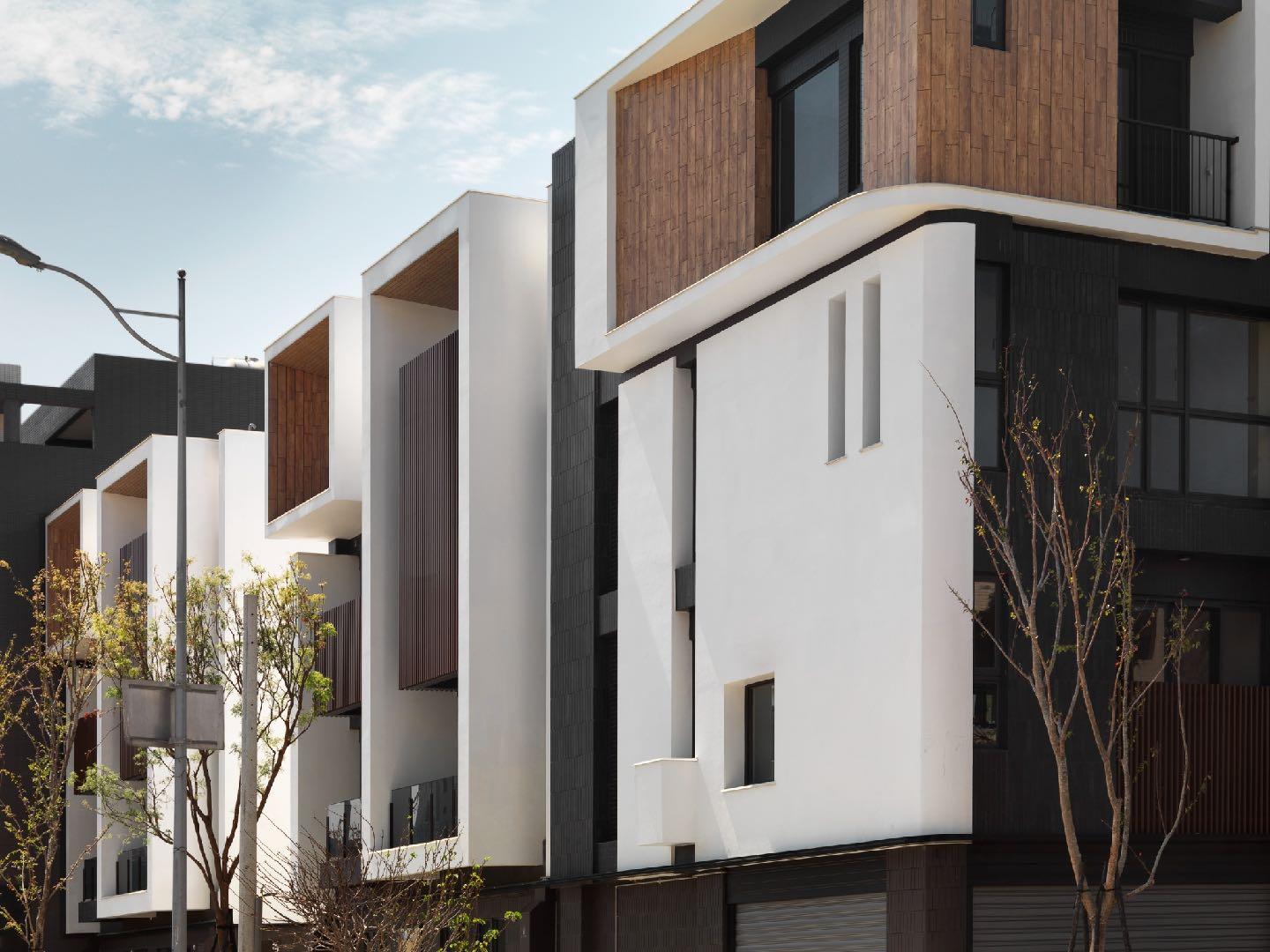
Modern Architecture with Traditional context
The exterior of the building was designed using natural materials such as wood, stone, and glass to create a combination of natural and modern elements in the design. Large windows and skylights could be used to bring in natural light and provide views of the surrounding farmland and mountains. Outdoor spaces such as terraces and patios allow occupants to enjoy the natural surroundings and fresh air.
aim to blend the natural and the modern to create a building that is both functional and beautiful while also being respectful of its surroundings and context.
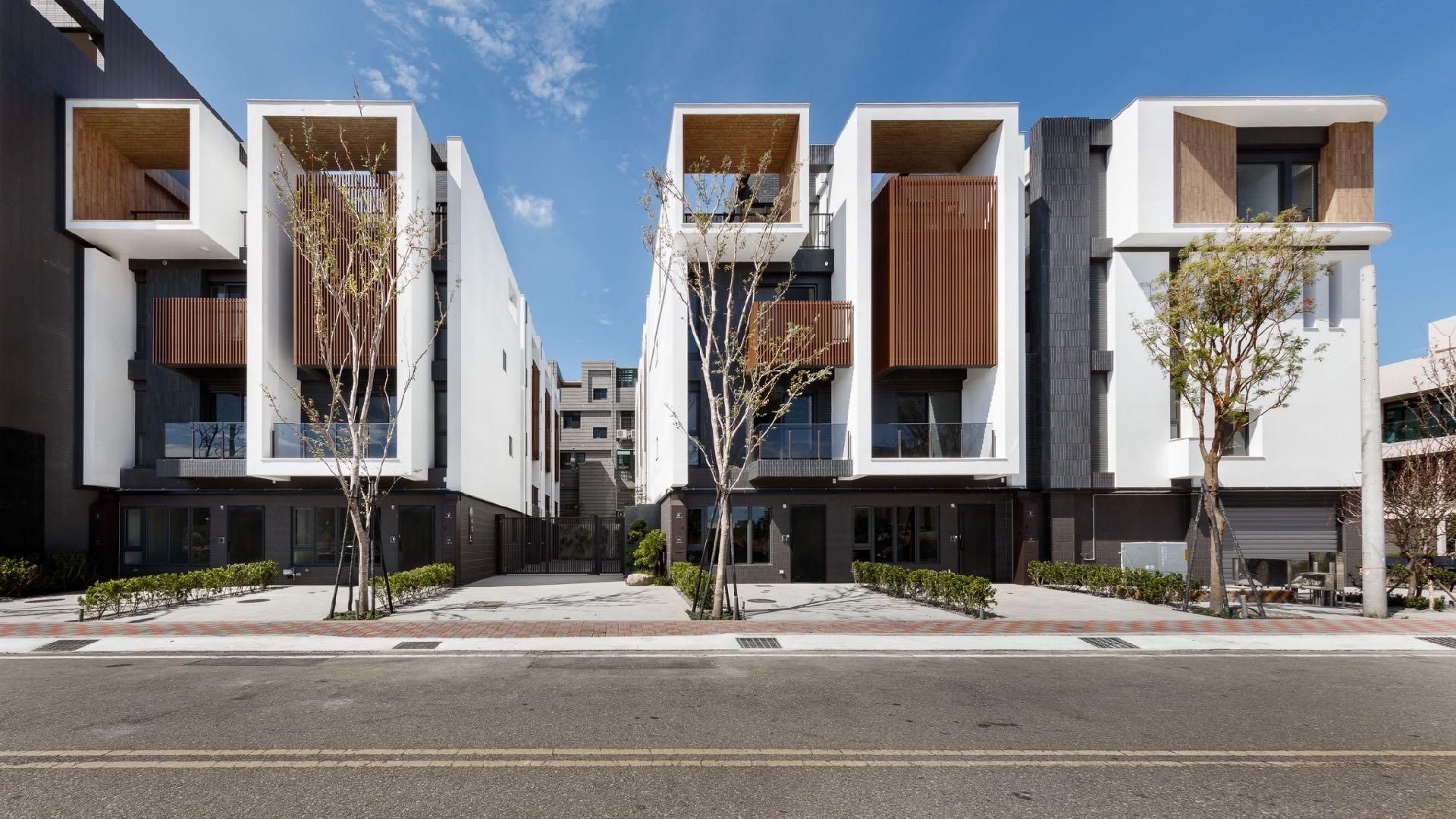
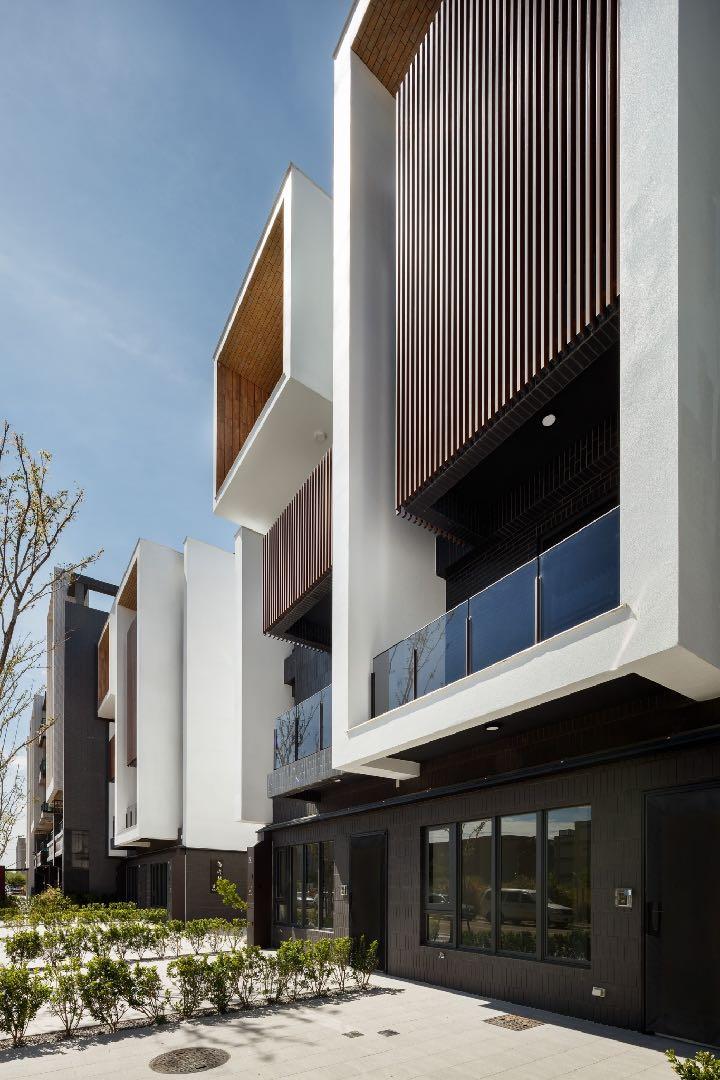
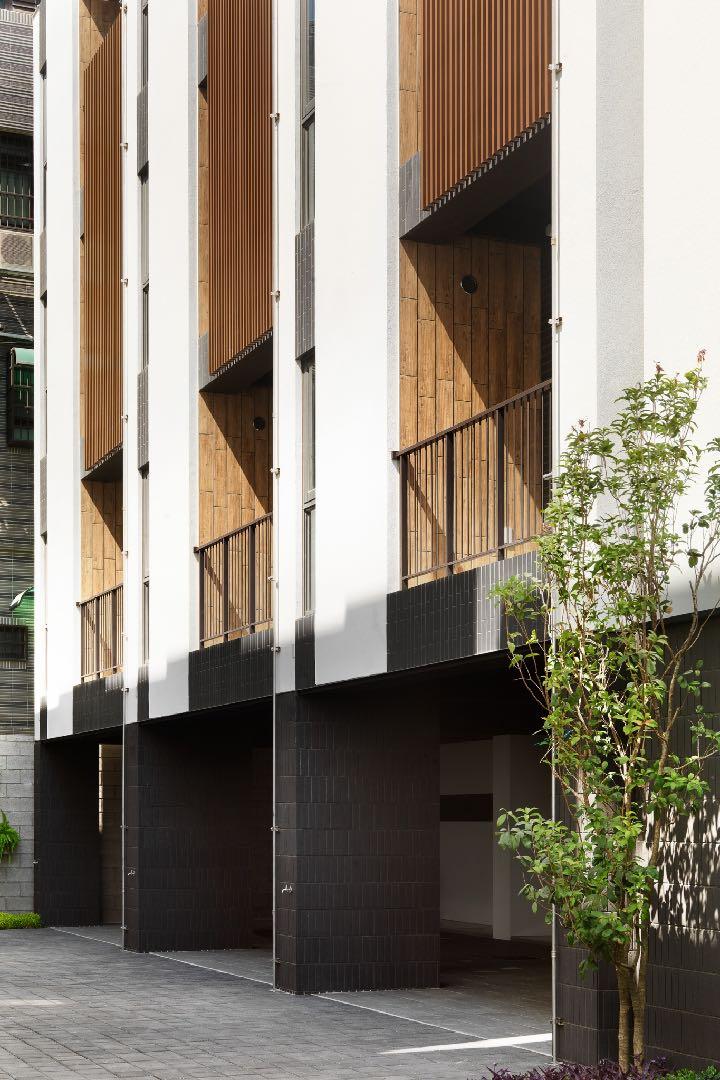
Texture of SurroundingTrees
Inspiration from nature, including the branching structure, form, and leaves. Create the feeling of being in a forest or other natural setting by having the facade create a dappled effect reminiscent of sunlight filtering through leaves. As harmony and connection between the built environment and the natural world.
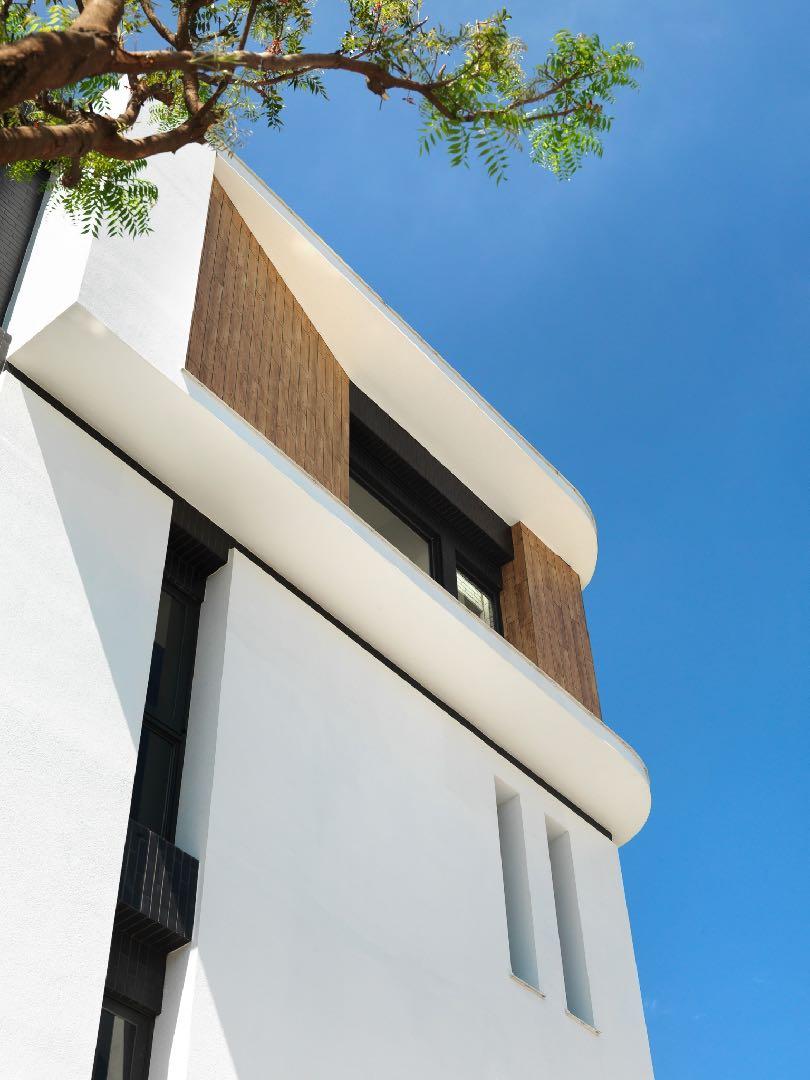
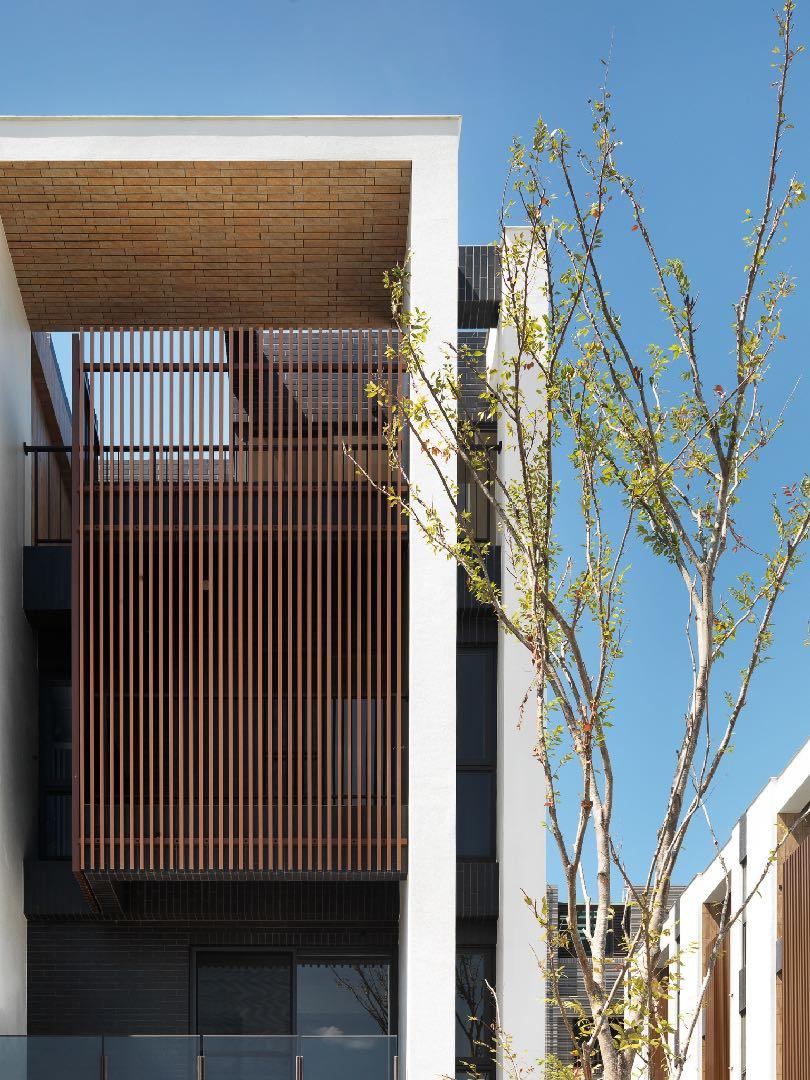
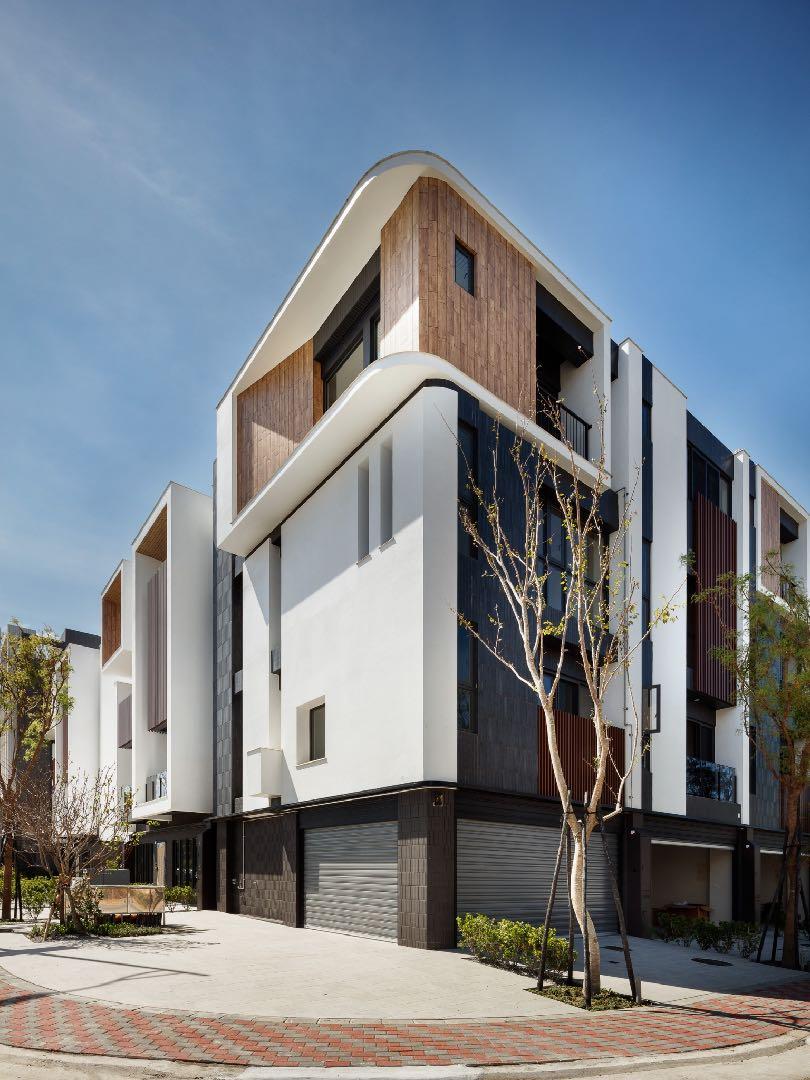
Forest vegetation
Integrating forest-like materials and ferns into an architectural entrance aims to create a natural and calming environment that enhances the sensory experience of those who enter the space. The use of organic and natural elements helps to blur the boundaries between the interior and exterior environments.
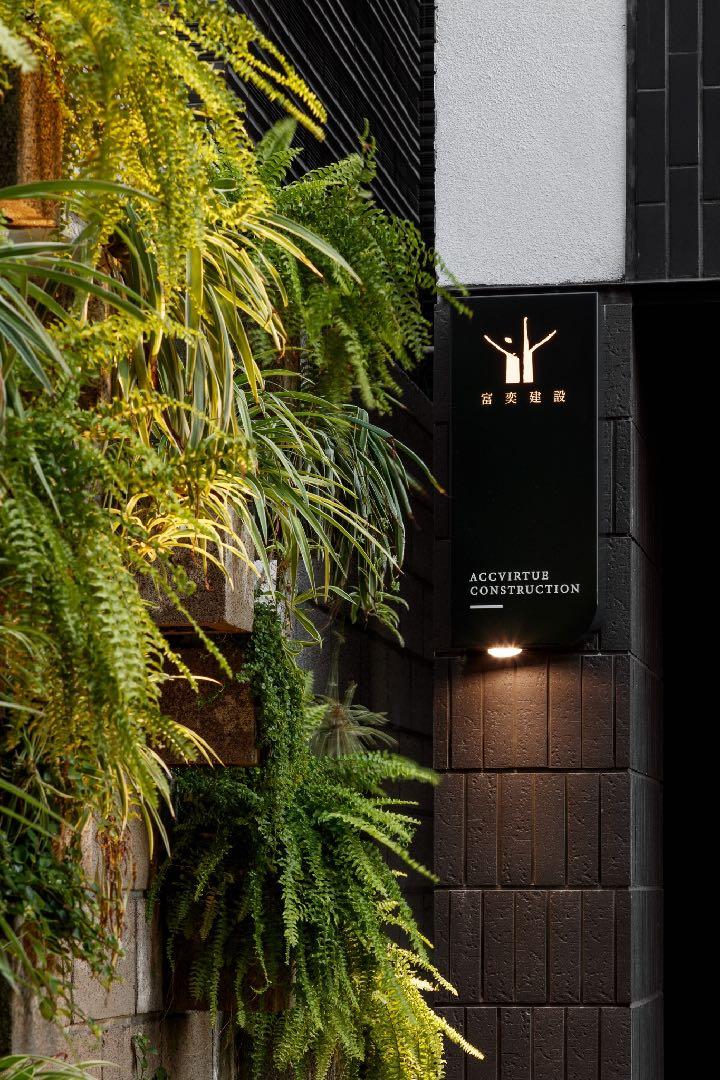
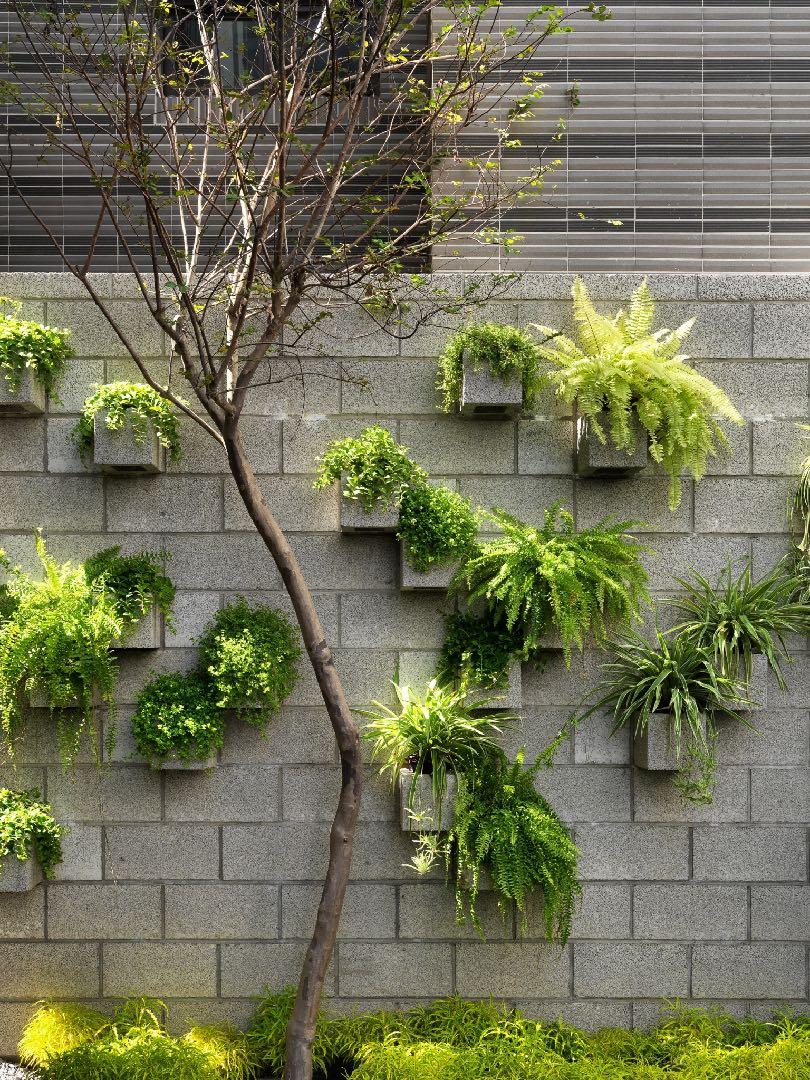
Void in elevation
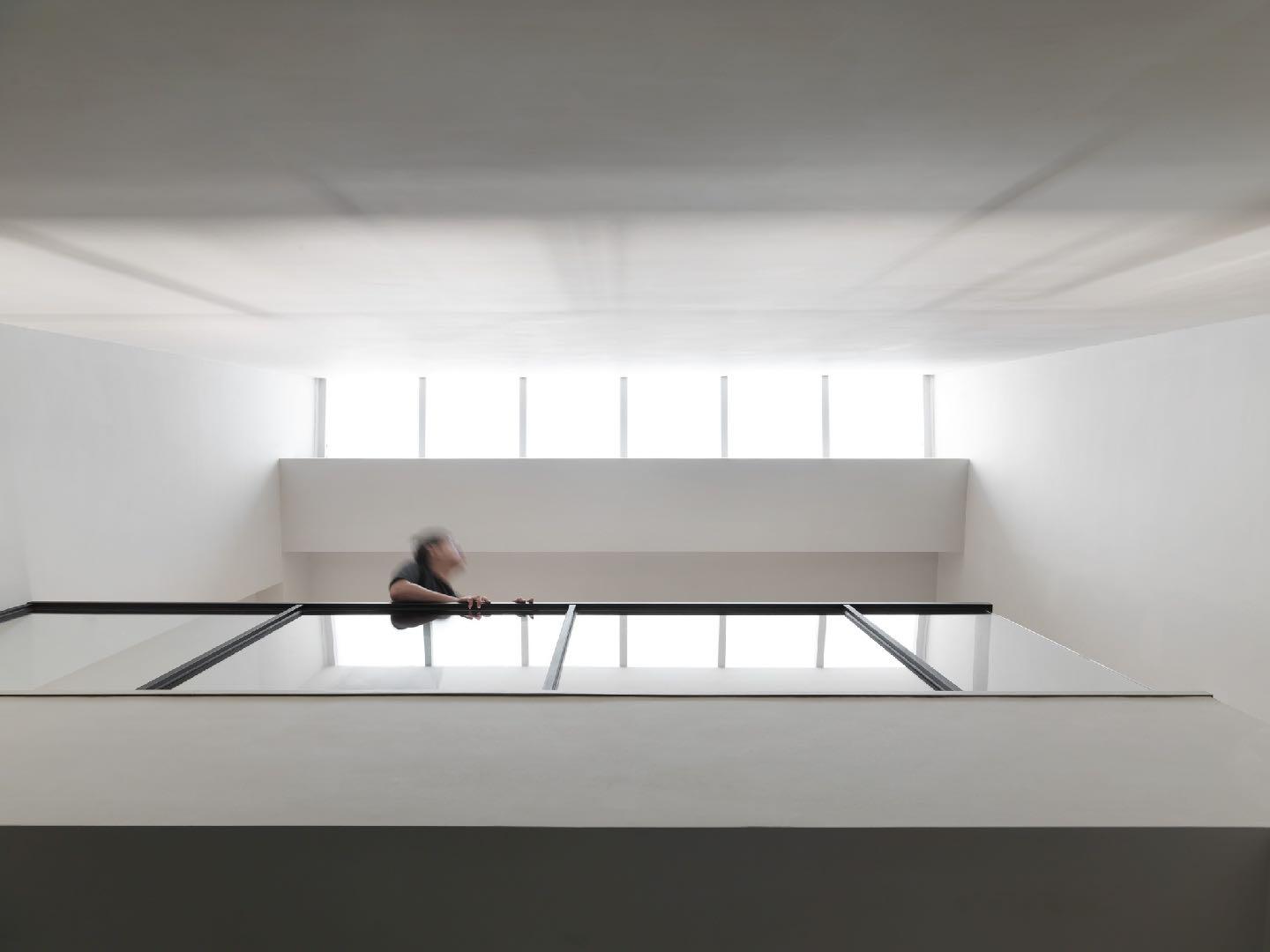
Traditional military veteran villages are a collection of rooms crammed together, organic distortions that fit into the site, and interior layers upon layers that develop multiple environments for various purposes.
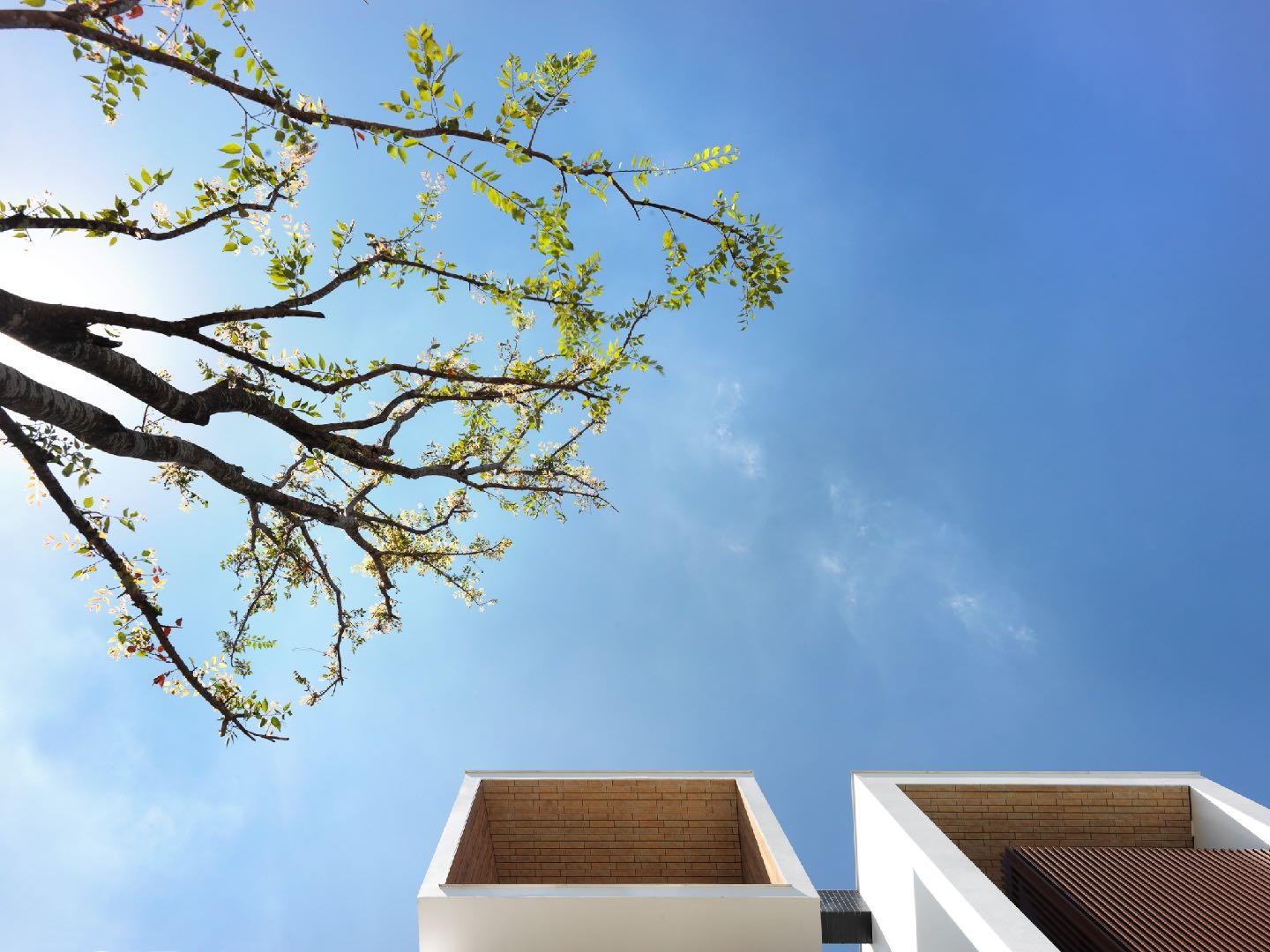
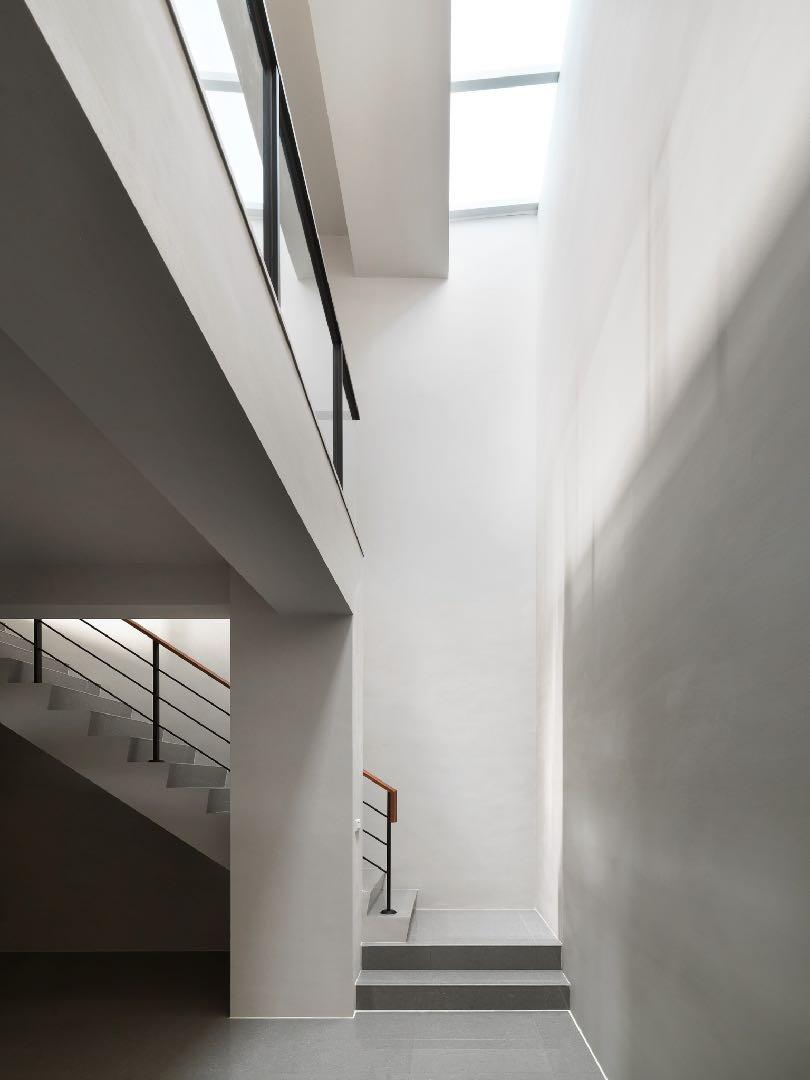
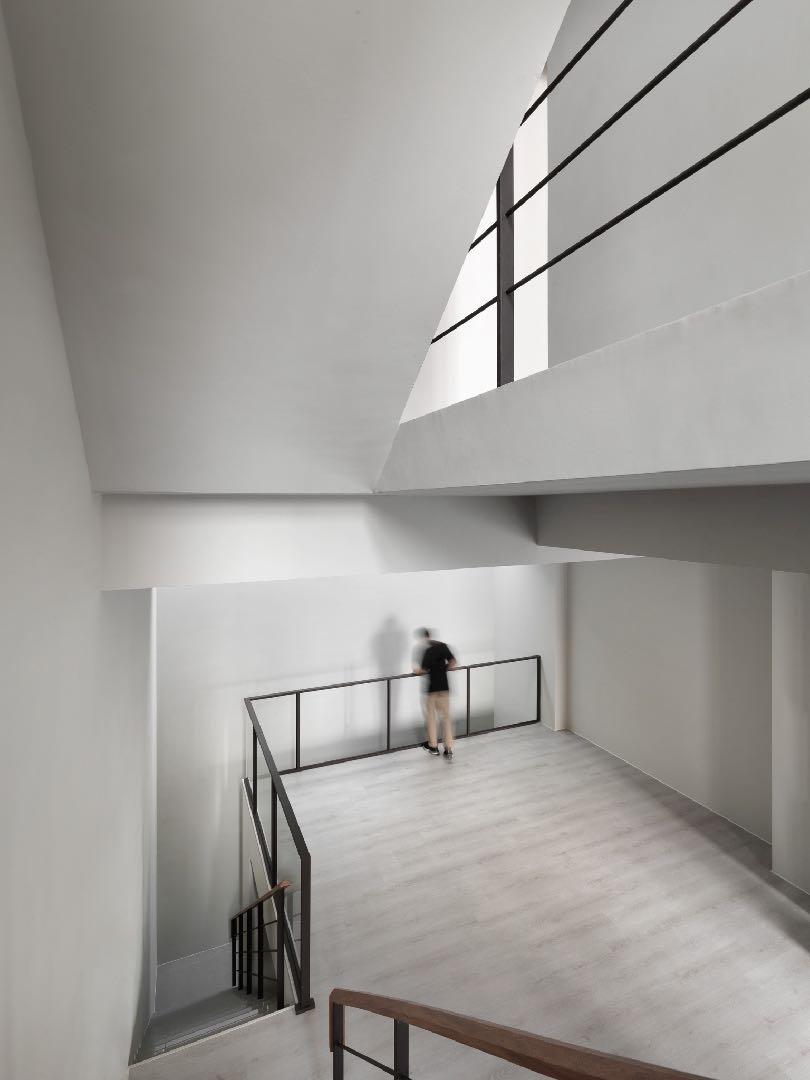
Inner lighting
The concept of creating a community with lighting as a lantern of welcome home is to enhance the sense of community and belonging among residents while also creating a safe and welcoming environment for all who live and visit there. The lights are integrated into the building's façade, creating a seamless and integrated look with the lighting pouring out from inside.
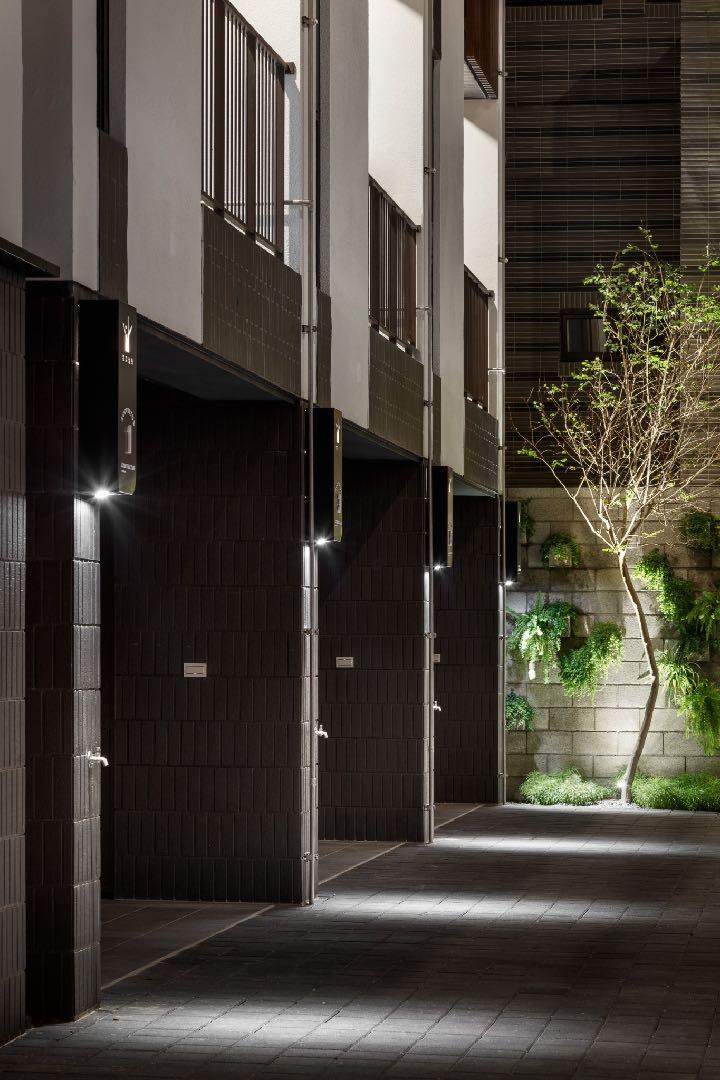
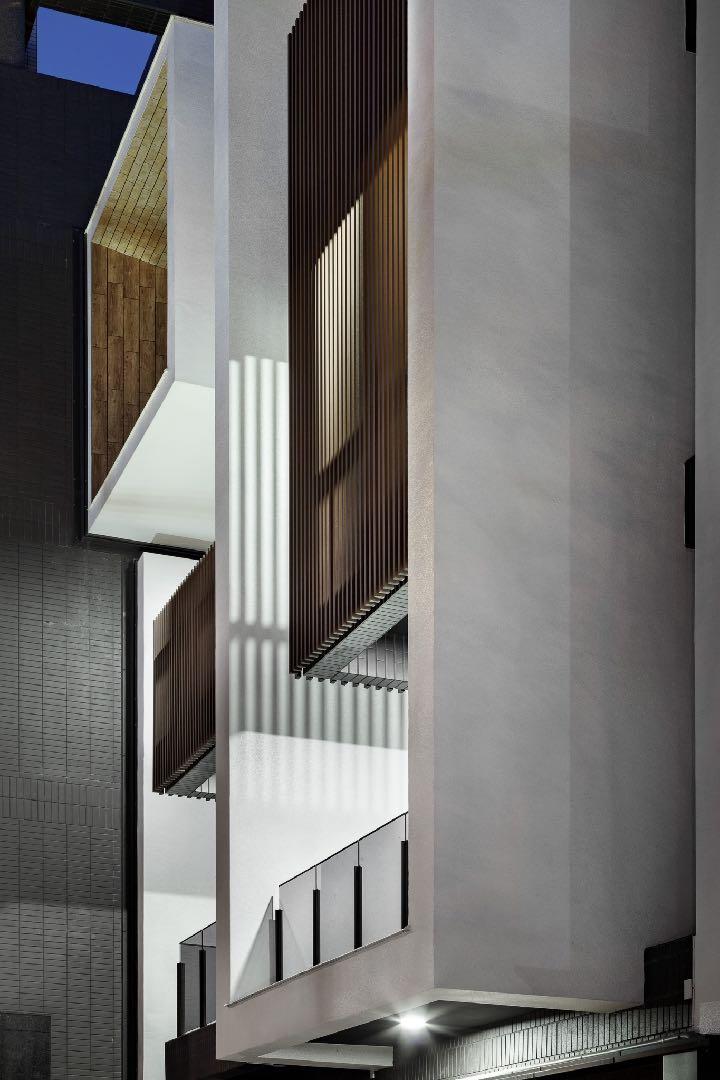
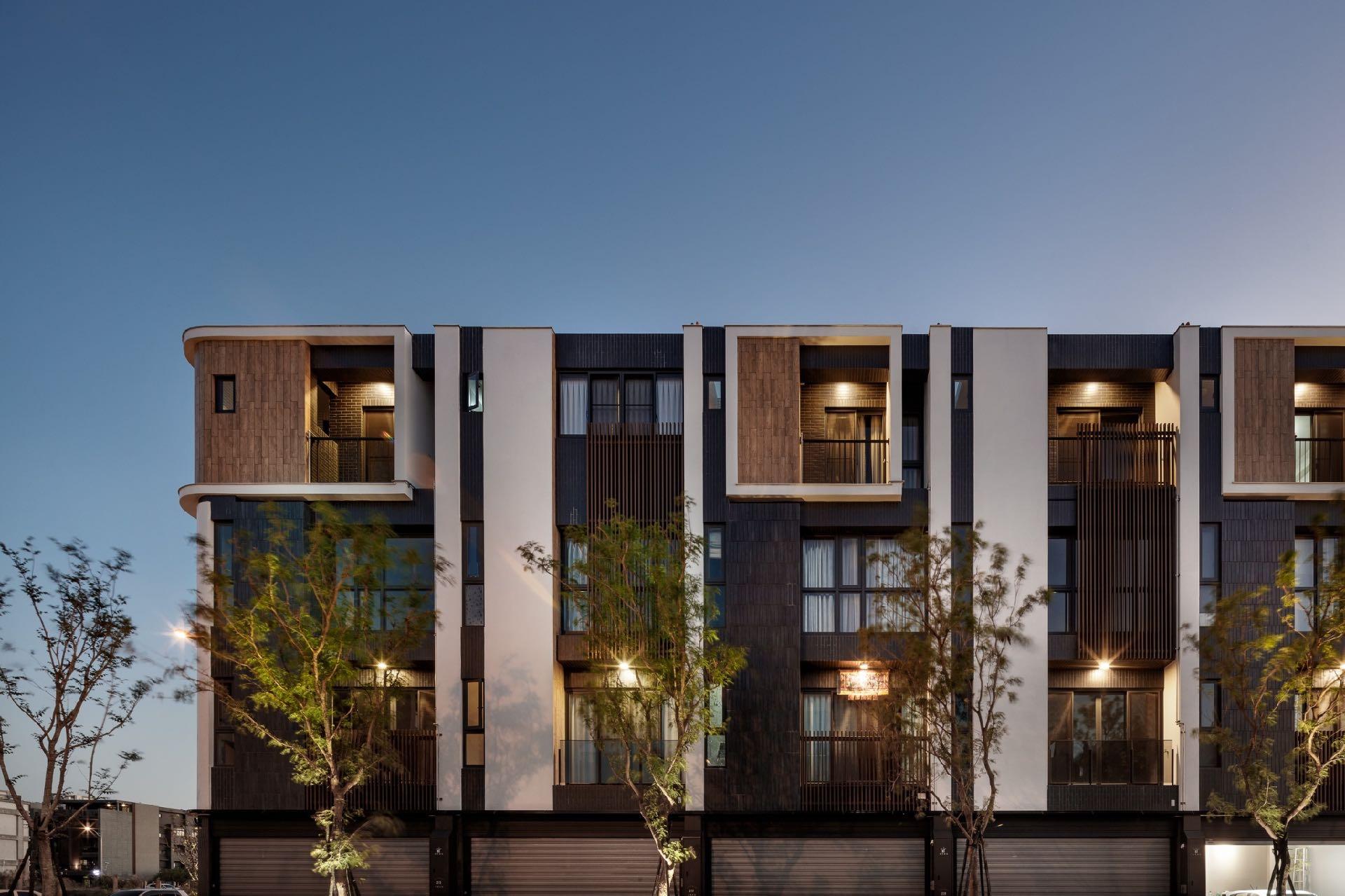
Taiwan Technology Park Residential extend
Taiwan has become a major player in the semiconductor industry and tech business through a combination of factors, including government support, investment in research and development, a skilled workforce, and a favorable business environment.
In the 1980s, the Taiwanese government implemented policies to promote the development of the technology industry, including tax incentives, subsidies, and infrastructure investments. These policies were aimed at attracting foreign investment and encouraging local companies to develop their own technologies.
As a result of these policies, Taiwanese companies such as TSMC (Taiwan Semiconductor Manufacturing Company), MediaTek, and Asus have emerged as major players in the global semiconductor and tech industries. TSMC, in particular, has become the world's largest semiconductor foundry, manufacturing chips for major companies such as Apple and Qualcomm.
In addition to government support, Taiwanese companies have invested heavily in research and development, particularly in the fields of semiconductor manufacturing and design. This has enabled them to develop cutting-edge technologies and stay ahead of the competition.
Taiwan also has a highly skilled workforce, with a strong focus on science, technology, engineering, and mathematics (STEM) education. This has enabled Taiwanese companies to develop and implement new technologies quickly and effectively.
The purpose of extending residential areas from a technology park post-COVID is to create a sustainable and self-sufficient community where residents can live, work, and play within a short distance. The goal is to create a balance between work and life, reduce commute time, and enhance the quality of life.
The design planning should consider integrating smart technology and green spaces to promote a healthy lifestyle and reduce environmental impact. The residential area should be designed to include green spaces and parks, encouraging outdoor activities and providing natural ventilation. Additionally, incorporating sustainable technologies such as solar panels and rainwater harvesting systems can help reduce energy consumption and promote eco-friendly living.
The residential units should be designed with flexibility in mind, allowing for easy adaptation to changing work and living conditions. The design should incorporate multi-functional spaces that can be used for work, leisure, and entertainment, as well as shared spaces such as co-working spaces, communal kitchens, and recreational areas.
The goal of extending residential areas from a technology park post-COVID is to create a vibrant, sustainable, and selfsufficient community that enhances the well-being of its residents while reducing its impact on the environment.
for Technology park
Ideal of Grafting
Garden grafting is a technique used to propagate fruit trees and to create a desired combination of fruit varieties on a single tree. The process involves joining a scion, which is a small piece of a desired fruit tree, with a rootstock, which is a different tree that provides a sturdy base for the scion to grow on.
The first step in garden grafting is to select a healthy rootstock and a compatible scion that is similar in diameter to the rootstock. The scion should be taken from a healthy, disease-free tree that produces the desired fruit. The grafting process should be done during the dormant season, typically in late winter or early spring.
The scion is then cut at an angle and inserted into the rootstock, with the two cut surfaces fitting together tightly. The grafting site is then wrapped with grafting tape or a grafting compound to hold the scion in place and prevent it from drying out.
After grafting, it is important to keep the graft site moist and to protect it from harsh weather conditions. The graft should be checked periodically to ensure that it is growing properly and that there are no signs of disease or pest infestations.
With proper care, the grafted tree will grow into a healthy, productive fruit tree that bears fruit from the scion variety. Garden grafting is a useful technique for gardeners who want to propagate specific fruit tree varieties or create a tree with multiple varieties of fruit.
As the building faces north-east, to maximize the nature light and ventilation, design is to try add more openings as windows and skylights. And minimize the impact of noise pollution, by using sound absorbing materials and vegetation to block out the noise. And because the building visually appealing and complement the surrounding area, the design is to create variation of structure difference to give the corner a aesthetics appearance.
to maximize natural light and ventilation. This can be achieved through the strategic placement of windows, skylights, and other openings.
Noise: Being near a technology industrial park, the building should be designed to minimize the impact of noise pollution. This can be achieved by using soundabsorbing materials and designing the building to block out noise from the surrounding area.
Sustainability: The building should be designed to be environmentally sustainable, with features such as green roofs, rainwater harvesting systems, and energyefficient lighting and HVAC systems.
Safety: As the building is near a technology industrial park, safety should be a primary concern. The building should be designed to withstand earthquakes and other natural disasters, and fire safety measures should be put in place.
Aesthetics: The building should be visually appealing and complement the surrounding area. It should also be designed to blend in with the natural environment and not stand out in a negative way.
Site Location
When designing an architecture facing north-east of a street corner and near a technology industrial park, there are several factors to consider:
Orientation: As the building faces north-east, it should be designed to maximize natural light and ventilation. This can be achieved through the strategic placement of windows, skylights, and other openings.
Noise: Being near a technology industrial park, the building should be designed to minimize the impact of noise pollution. This can be achieved by using soundabsorbing materials and designing the building to block out noise from the surrounding area.
Sustainability: The building should be designed to be environmentally sustainable, with features such as green roofs, rainwater harvesting systems, and energyefficient lighting and HVAC systems.
Safety: As the building is near a technology industrial park, safety should be a primary concern. The building should be designed to withstand earthquakes and other natural disasters, and fire safety measures should be put in place.
Aesthetics: The building should be visually appealing and complement the surrounding area. It should also be designed to blend in with the natural environment and not stand out in a negative way.
Post- Covid / Program Mix Use
As the world moves towards a post-COVID reality, the concept of a home office has become increasingly important. Many people have realized the benefits of working from home, and are looking to create a functional and comfortable workspace within their homes. Here are some post-COVID concepts for home office design:
Ergonomic design: With people spending more time working from home, it is important to consider the ergonomics of the workspace. The design should focus on creating a comfortable and healthy work environment, incorporating features such as adjustable chairs, desks, and monitors to minimize strain and fatigue.
Natural light: Natural light can have a positive impact on productivity, mood, and overall well-being. The home office design should prioritize access to natural light, with windows or skylights positioned to maximize exposure to sunlight.
Sound insulation: With more people working from home, noise levels can be a concern. The home office design should include sound insulation measures, such as acoustic panels or double-glazed windows, to minimize noise from outside sources.
Technology integration: As remote work becomes more common, it is important to incorporate technology into the home office design. This may include features such as video conferencing equipment, high-speed internet connectivity, and smart home automation systems.
Multipurpose space: In a post-COVID world, the home office may also serve as a space for other activities, such as exercise, meditation, or creative hobbies. The home office design should consider these additional uses and incorporate features such as storage solutions, flexible furniture, and lighting that can be adapted for different activities.
Overall, the post-COVID concept for home office design should prioritize functionality, comfort, and flexibility. With more people working from home than ever before, the home office has become an essential part of the modern home, and the design should reflect this changing reality.
Materiality extend outdoor to interior
A"wooden curtain" or "wooden screen" design. This design approach seeks to blur the boundaries between indoor and outdoor spaces, creating a seamless transition between the two.
The wooden panels are typically placed on the exterior of the building, creating a screen that filters sunlight, wind, and noise while also allowing glimpses of the surrounding landscape. The wooden panels are designed to be adjustable, allowing occupants to control the amount of sunlight and airflow entering the space.
Inside the building, the wooden panels continue to be a prominent design feature, creating a warm and natural atmosphere. The use of wood also helps to reduce the amount of artificial lighting needed, further enhancing the connection between indoor and outdoor spaces.
This design approach is especially effective in buildings situated in scenic locations, such as near a forest, beach, or mountain range. By using wooden panels to extend the views of the surrounding landscape, occupants can feel more connected to the natural environment, promoting a sense of calm and well-being.
Overall, the use of wooden panels as a design material can create a unique and harmonious indoor-outdoor living experience, promoting a greater connection to nature and enhancing the overall quality of life.
This design approach seeks to blur the boundaries between indoor and outdoor spaces, creating a seamless transition between the two. The wooden panels are typically placed on the exterior of the building, creating a screen that filters sunlight, wind, and noise while also allowing glimpses of the surrounding landscape.
Language toward urbanism
modern architecture concept for replacing an existing old farm land and community would involve a careful balance between preserving the area's heritage and creating a functional, sustainable living space that meets the needs of modern society.
The first step would be to conduct a thorough analysis of the site, taking into account factors such as topography, soil quality, and existing infrastructure. The design should aim to preserve any historically significant structures or landmarks while incorporating modern amenities and features.
One possible approach would be to create a mixed-use development that incorporates residential units, commercial spaces, and community areas. The design could incorporate green space and natural elements, such as gardens or courtyards, to promote a sense of connection to the land and the surrounding environment.
The use of sustainable materials and energy-efficient technologies would be an essential aspect of the design, as would the incorporation of renewable energy sources. The design should also prioritize accessibility and ease of movement, with ample pedestrian walkways and bike paths to reduce reliance on cars.
Overall, the goal of the design should be to create a vibrant, livable community that celebrates the area's heritage while providing a modern, sustainable living space for residents.
Facade of open and vegetation texture
Modern architecture design often takes inspiration from nature, including the branching structure, form of trees, and leaves. One approach is to incorporate these elements into the overall design concept, creating a seamless integration between the built environment and the surrounding natural landscape.
One way to achieve this is through the use of organic forms and shapes in the design of buildings and other structures. For example, the shape of a building might mimic the form of a tree trunk, with branching elements that extend outward to support the structure. This can create a visually striking and dynamic design that also reflects the natural world.
Another approach is to use materials and textures that evoke the feeling of being in a forest or other natural setting. This might include incorporating natural wood or stone finishes, or using lighting to create a dappled effect reminiscent of sunlight filtering through leaves.
Overall, the goal of modern architecture design that takes inspiration from trees and other natural elements is to create a sense of harmony and connection between the built environment and the natural world, fostering a sense of well-being and calm for those who inhabit the space.
Inspiration from nature, including the branching structure, form of trees, and leaves. Create the feeling of being in a forest or other natural setting, facade create a dappled effect reminiscent of sunlight filtering through leaves. As harmony and connection between the built environment and the natural world
The architecture design concept of creating voids indoors to invite sunlight is known as "daylighting" or "solar design." This approach involves strategically placing openings in the building to allow natural light to penetrate deep into the interior spaces. The design typically features a central void or atrium in the building, which serves as a light well. This void is usually surrounded by other rooms and spaces, which receive daylight from the central well. The void is often lined with reflective surfaces to bounce sunlight deeper into the building and reduce the need for artificial lighting.
To maximize the benefits of daylighting, the building is oriented to face the sun, and the openings are designed to admit the most light during the hours when it is most needed. This can help to reduce energy consumption for lighting and HVAC systems, as well as promote a more natural and comfortable living environment. In addition to providing natural light, the void can also be used as a design element, creating a sense of spaciousness and promoting social interaction. The void can be used as a gathering space or a visual connection between different floors or areas of the building. Overall, the use of voids to invite sunlight is an effective way to promote energy efficiency, enhance the indoor environment, and create a unique and engaging architectural design.
The concept of creating a void inside a building to allow for the connection between floors and sunlight is often used in contemporary architecture. This design strategy involves creating an open space, usually in the form of a double-height volume, that allows natural light to penetrate deep into the building and create a sense of spaciousness. The void can take many different forms and be located in various parts of the building, such as the central atrium, stairwell, or even the living area. The design of the void is often inspired by the surrounding environment or the building's program, and can be used to create a focal point or a visual connection between different floors. One way to create a void is to use a cantilevered design, where the upper floors extend out beyond the lower floors, creating a dramatic overhang and an open space below. This type of design can create a sense of weightlessness and allows for a connection between the interior and exterior spaces. Another approach is to use a series of interconnected voids that run through the building, creating a network of spaces that connect different floors and allow for light to penetrate deep into the interior. This approach can create a dynamic and visually interesting space, with changing light and shadows throughout the day. In addition to allowing for natural light and a sense of spaciousness, the use of voids in architecture can also promote social interaction and connectivity between different parts of the building. The open space can be used for communal activities, such as meetings or events, and can create a sense of community and collaboration within the building. Overall, the use of voids in architecture is a powerful design strategy that allows for a connection between floors and sunlight, as well as promoting social interaction and community within a building.
Void in elevation
Inner lighting
The concept of creating a community with lighting as a lantern of welcome home is a to enhance the sense of community and belonging among residents, while also creating a safe and welcoming environment for all who live and visit there. The lighting are integrated into the building's façade, creating a seamless and integrated look that lighting pouring out from inside.
warm and welcoming atmosphere that enhances the sense of community and belonging among the residents. The concept involves the use of exterior lighting fixtures that are strategically placed to highlight the entrance of each home, providing a sense of direction and guiding the way for residents and visitors alike.
The lighting fixtures can be customized to suit the architectural style of the community, and can be designed to be energy-efficient and sustainable. The lighting can be integrated into the building's façade, creating a seamless and integrated look that complements the overall aesthetic of the community.
In addition to enhancing the sense of community and welcoming atmosphere, the lighting fixtures can also serve as a safety feature by providing illumination to the surrounding areas, helping to deter potential intruders and making it easier for residents to see and navigate in the dark.
Overall, the concept of creating a community with lighting as a beacon of welcome home is a powerful way to enhance the sense of community and belonging among residents, while also creating a safe and welcoming environment for all who live and visit there.
Forest vegetation
The design concept of integrating forest-like materials and ferns into an architectural entrance aims to create a natural and calming environment that enhances the sensory experience of those who enter the space. The use of organic and natural elements helps to blur the boundaries between the interior and exterior environments, creating a sense of continuity and connection with nature.
One possible approach is to incorporate a living wall system, which consists of panels filled with soil and plants, into the entrance area. Ferns and other foliage can be chosen for their ability to thrive in lowlight and high-humidity conditions, making them suitable for indoor environments. The living wall system not only provides visual interest but also serves as an air purifier, improving the indoor air quality.
integrating forest-like materials and ferns into an architectural entrance aims to create a natural and calming environment that enhances the sensory experience of those who enter the space. The use of organic and natural elements helps to blur the boundaries between the interior and exterior environments,
In addition to the living wall system, the use of natural materials such as wood and stone can also contribute to the forest-like atmosphere. The flooring and walls can be made of natural stone or wood, while the ceiling can be designed to resemble a canopy of trees.
The entrance area can also be designed to incorporate water features, such as a small pond or fountain, to create a soothing atmosphere that further enhances the sensory experience. With the incorporation of these natural elements, the entrance becomes a calming and inviting space that offers a respite from the outside world and connects the occupants with nature.
Modern Architecture with Traditional context
One architecture design concept that could be used to reflect the traditional context of farmland and nature while also incorporating modern materials and architecture is to use a combination of natural and modern elements in the design. For example, the exterior of the building could be designed using natural materials such as wood, stone, and glass, while the interior could incorporate modern materials such as steel and concrete.
In terms of layout, the building could be designed to take advantage of the surrounding natural landscape and the changing seasons. Large windows and skylights could be used to bring in natural light and provide views of the surrounding farmland and mountains. Outdoor spaces such as terraces and patios could be incorporated to allow occupants to enjoy the natural surroundings and fresh air.
The interior could also be designed to reflect the traditional context of farmland and nature. For instance, exposed wooden beams, natural stone or brick walls, and open floor plans could be used to create a rustic and organic feel. The use of natural materials could be complemented by modern finishes and fixtures, such as sleek lighting and polished concrete floors. Overall, this architecture design concept would aim to blend the natural and the modern to create a building that is both functional and beautiful, while also being respectful of its surroundings and context.
One architecture design concept that could be used to reflect the traditional context of farmland and nature while also incorporating modern materials and architecture is to use a combination of natural and modern elements in the design. For example, the exterior of the building could be designed using natural materials such as wood, stone, and glass, while the interior could incorporate modern materials such as steel and concrete.
In terms of layout, the building could be designed to take advantage of the surrounding natural landscape and the changing seasons. Large windows and skylights could be used to bring in natural light and provide views of the surrounding farmland and mountains. Outdoor spaces such as terraces and patios could be incorporated to allow occupants to enjoy the natural surroundings and fresh air.
The interior could also be designed to reflect the traditional context of farmland and nature. For instance, exposed wooden beams, natural stone or brick walls, and open floor plans could be used to create a rustic and organic feel. The use of natural materials could be complemented by modern finishes and fixtures, such as sleek lighting and polished concrete floors. Overall, this architecture design concept would aim to blend the natural and the modern to create a building that is both functional and beautiful, while also being respectful of its surroundings and context.
exterior of the building designed using natural materials such as wood, stone, and glass to combination of natural and modern elements in the design.
Large windows and skylights could be used to bring in natural light and provide views of the surrounding farmland and mountains. Outdoor spaces such as terraces and patios allow occupants to enjoy the natural surroundings and fresh air. aim to blend the natural and the modern to create a building that is both functional and beautiful, while also being respectful of its surroundings and context.
When designing for an edge of a street corner, several factors should be considered to create a successful design that complements the surrounding environment while meeting the needs of the occupants. Some key considerations are:
Context: The design should reflect the architectural style and character of the surrounding buildings and streetscape to ensure a cohesive and harmonious look.
Orientation: The orientation of the building should be carefully considered to maximize natural light and ventilation while minimizing the impact of noise and pollution from the street.
Visibility: The design should take into account the views from the building and the visibility of the building from the street, which can influence the building's overall aesthetic appeal.
Function: The design should consider the intended use of the building, such as commercial or residential, and ensure that the design supports the intended function.
Safety: The design should prioritize safety for occupants and pedestrians by ensuring adequate lighting, clear signage, and accessible pathways. Overall, a successful design for the edge of a street corner should balance aesthetics, functionality, and safety to create a cohesive and welcoming space that complements its surroundings.
Street Corner Building in edge of a street corner


 Rezoning Site as extend of Technology park
Hsinchu Technology Park
Hsinchu City
Zhunan City
Taiwan, Zhunan City
South Taiwan Technology Park
Rezoning Site as extend of Technology park
Hsinchu Technology Park
Hsinchu City
Zhunan City
Taiwan, Zhunan City
South Taiwan Technology Park










 Mineral Coatings
Wood grating
Pebble Wash Finish
Mineral Coatings
Wood grating
Pebble Wash Finish


















