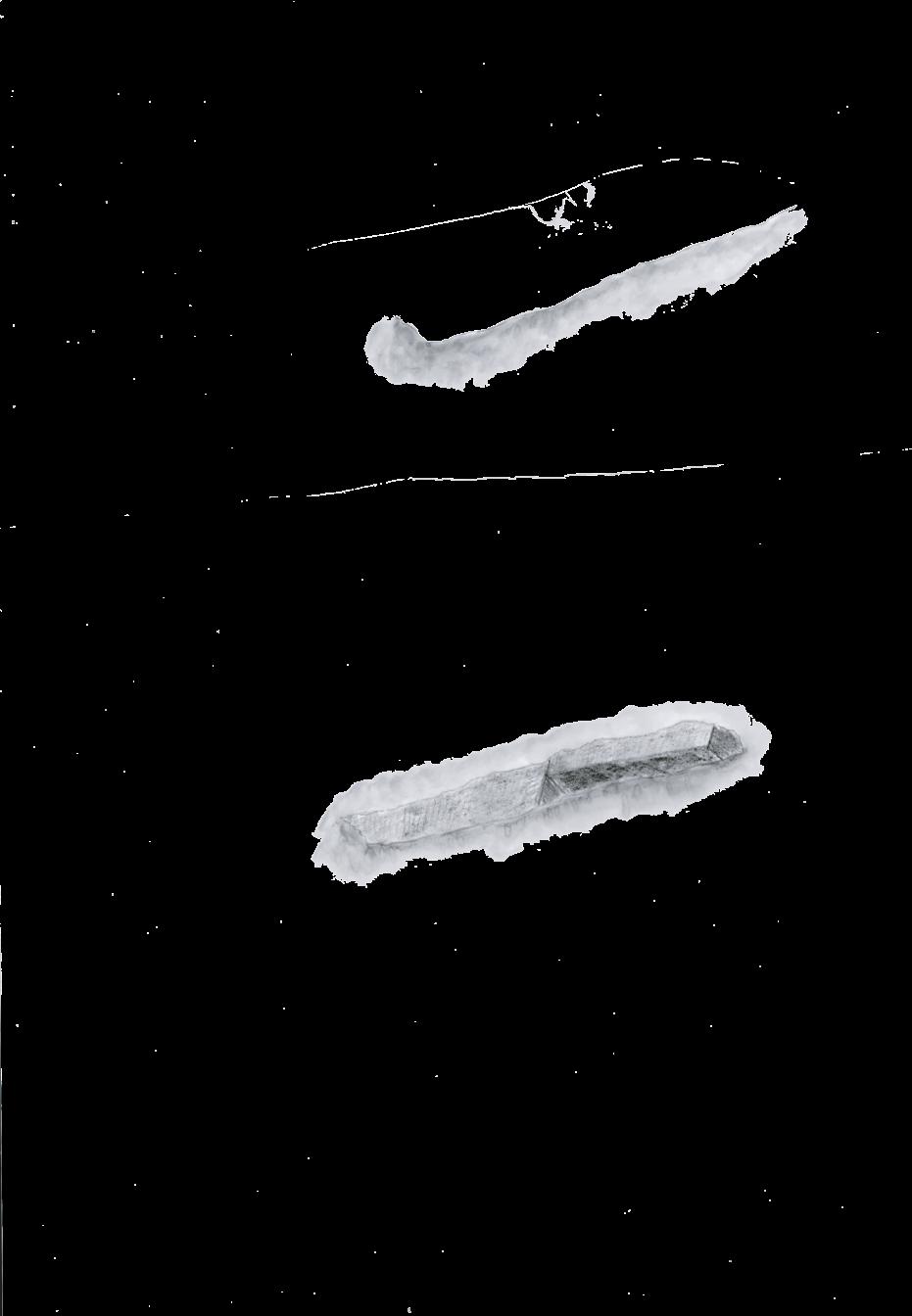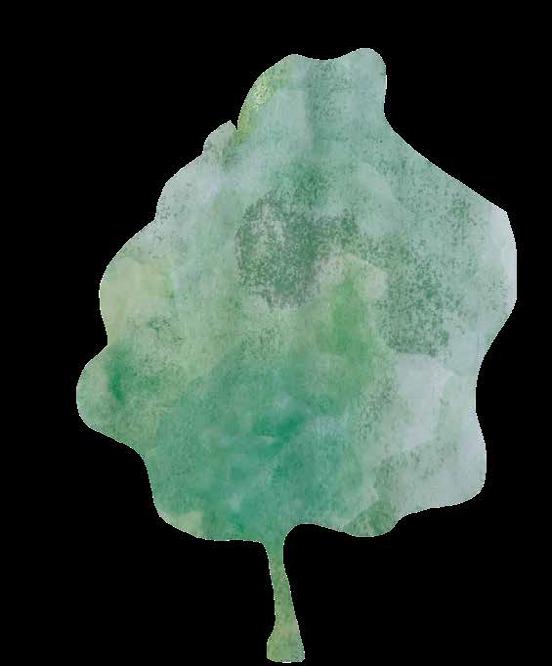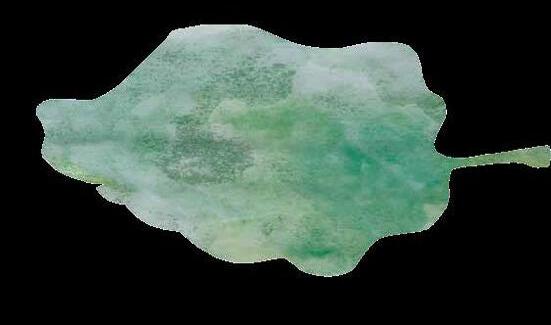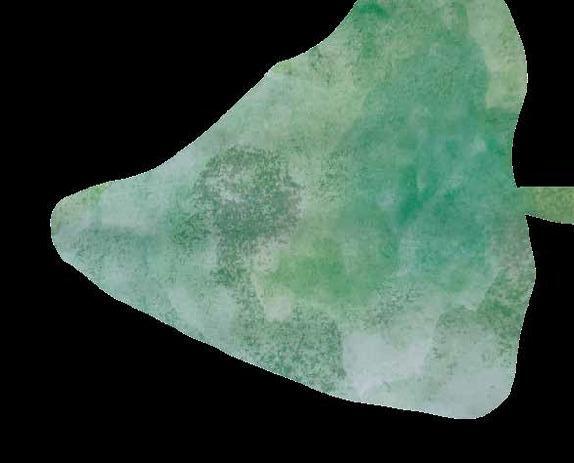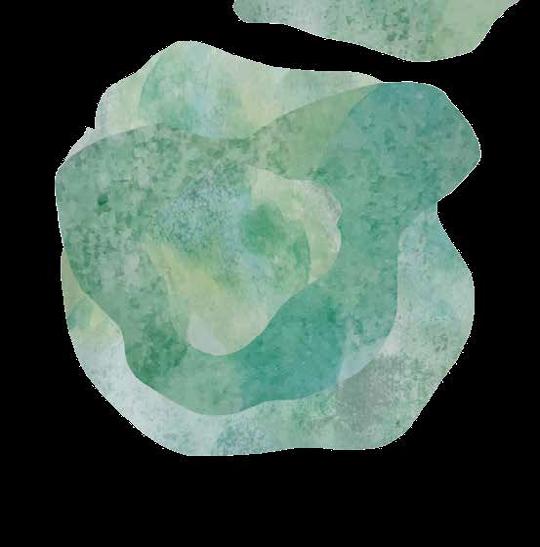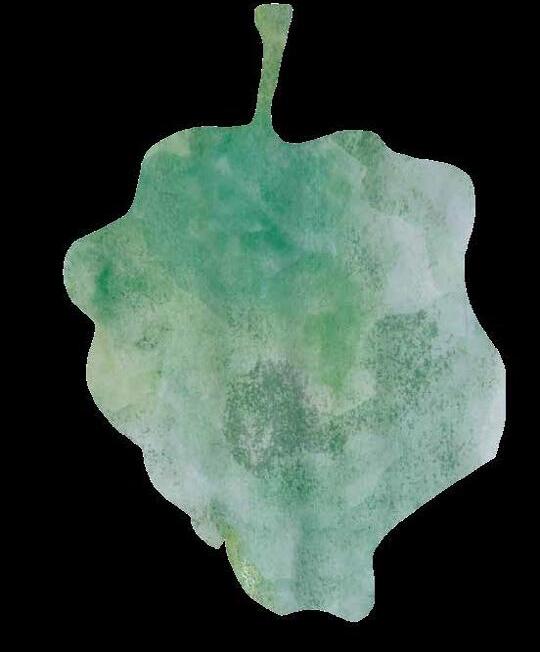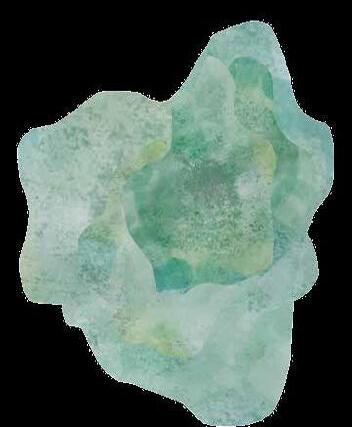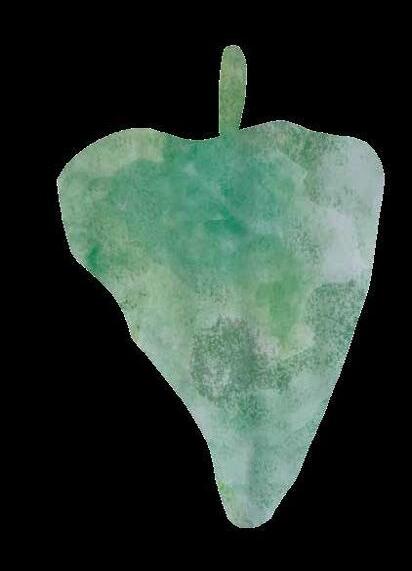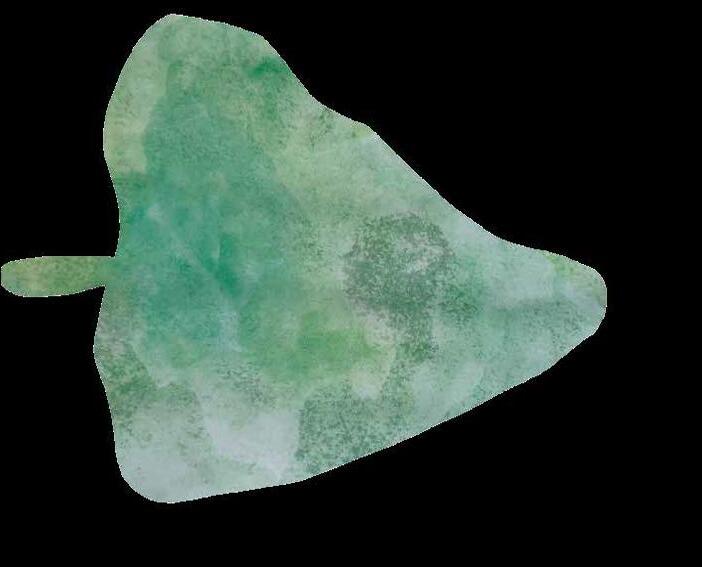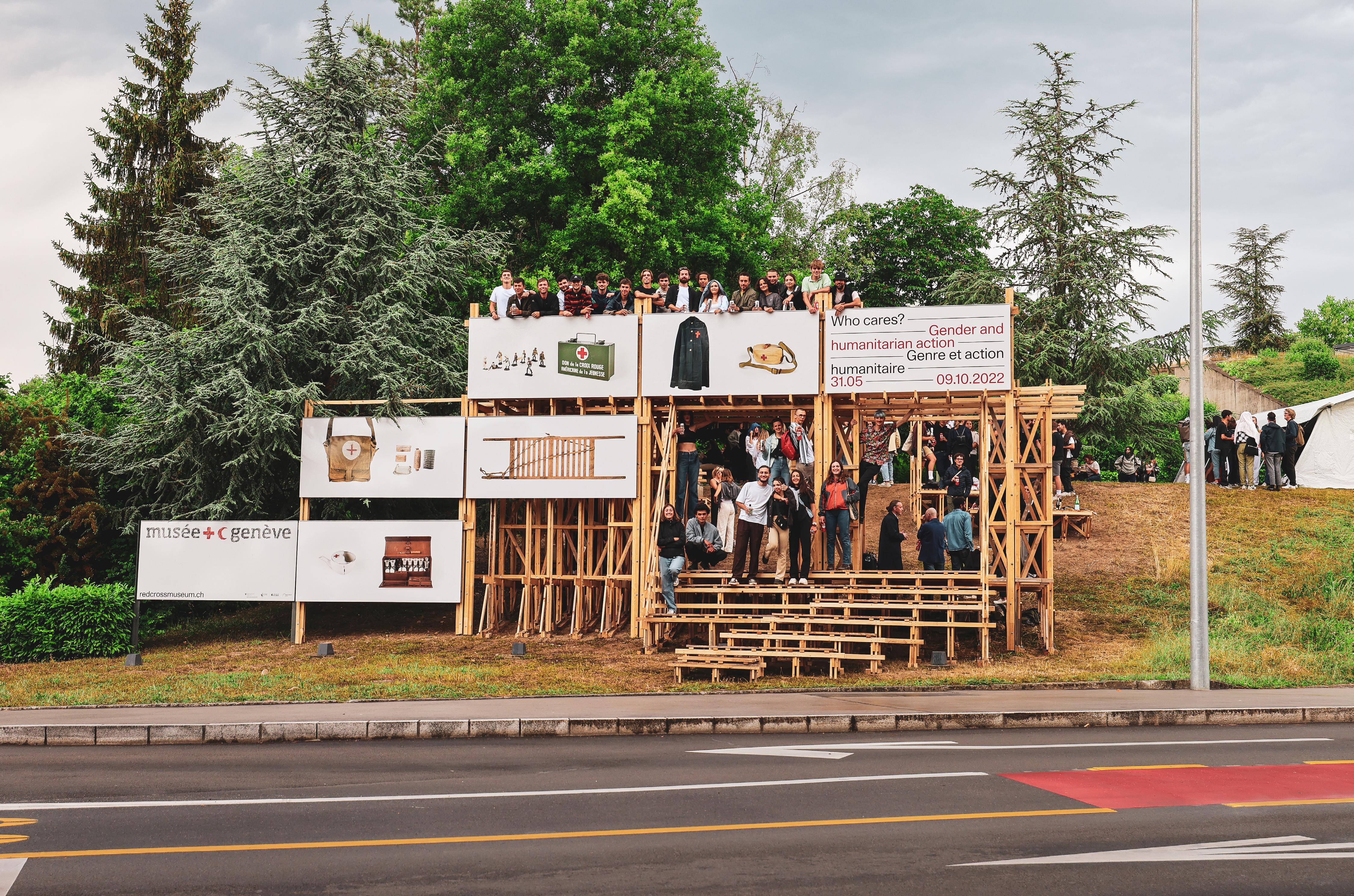David Biedermann

Portfolio April 25
Introduction
This portfolio presents a selection of academic and personal projects that reflect my evolving approach to architecture, one rooted in attentiveness to context, material integrity, and the quiet power of design.
Each project marks a step in my way of learning, not only architecture as a discipline, but as a way of observing, understanding, and engaging with the world. From full-scale construction to spatial narratives, these experiences have shaped how I think, draw, and build, with the hope that architecture can foster dialogue, question habits, and open up new ways of building, guided by the intelligence and resilience of nature.
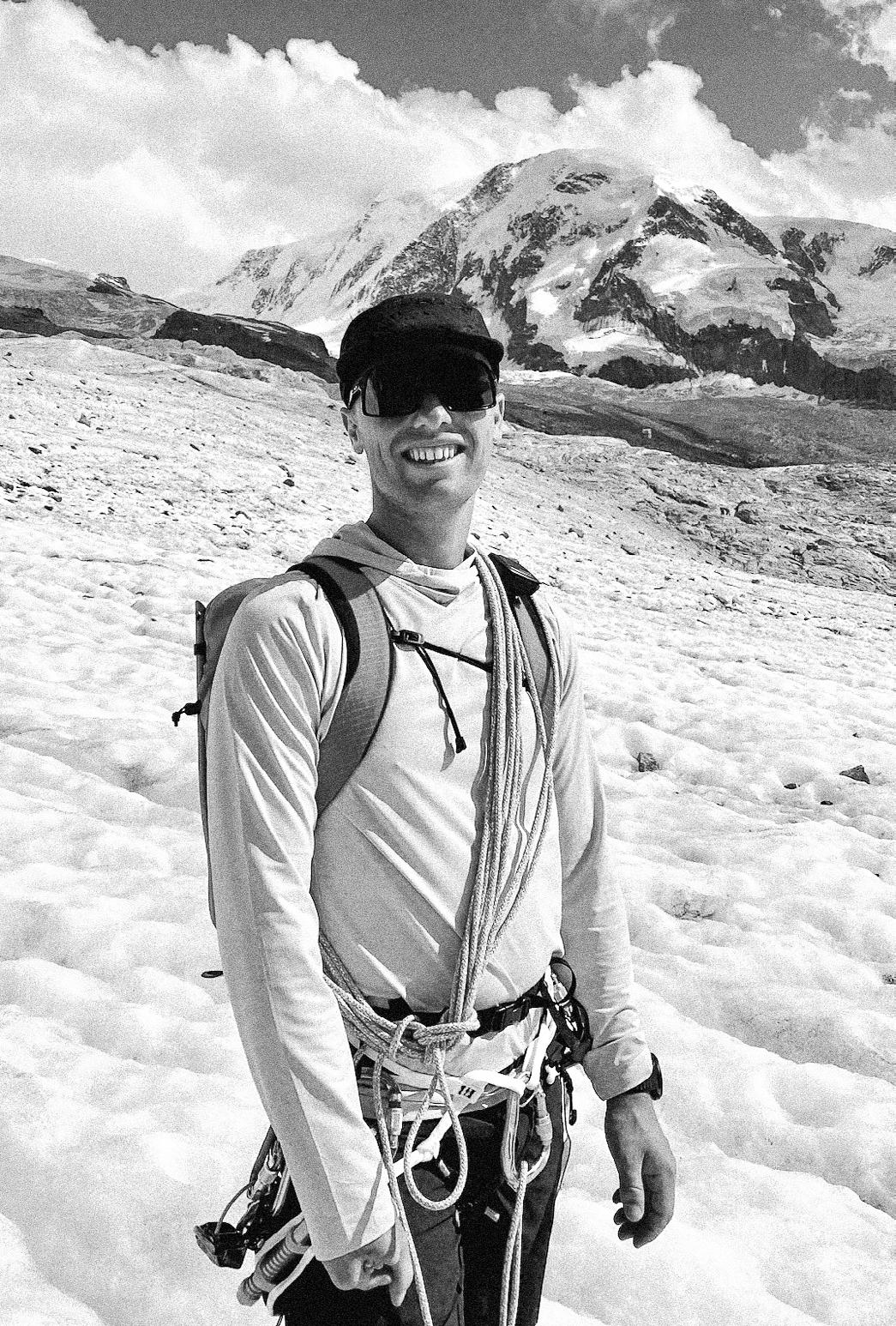
Selected works
Limmat Haven pair, USI Mendrisio architecture and landscape architecture
Rammed-earth reception desk independent work interior design
Filo rocking chair competition, independent work
furniture design
Pam___ group of 31, EPF Lausanne museum, garden installation
Limmat Haven Atelier
Professor Quintus Miller
Autumn Semester 2024, USI Mendrisio
Project description
Limmat Haven is a public riverside bath in Schlieren, Switzerland, designed in direct response to its topography and natural context. Rooted in local traditions of floating down the Limmat, it offers a welcoming resting point for bathers along their journey.
The project fosters social interaction, embraces the river’s natural dynamics, and preserves open views, reinforcing the connection between water, landscape, and communal experience.
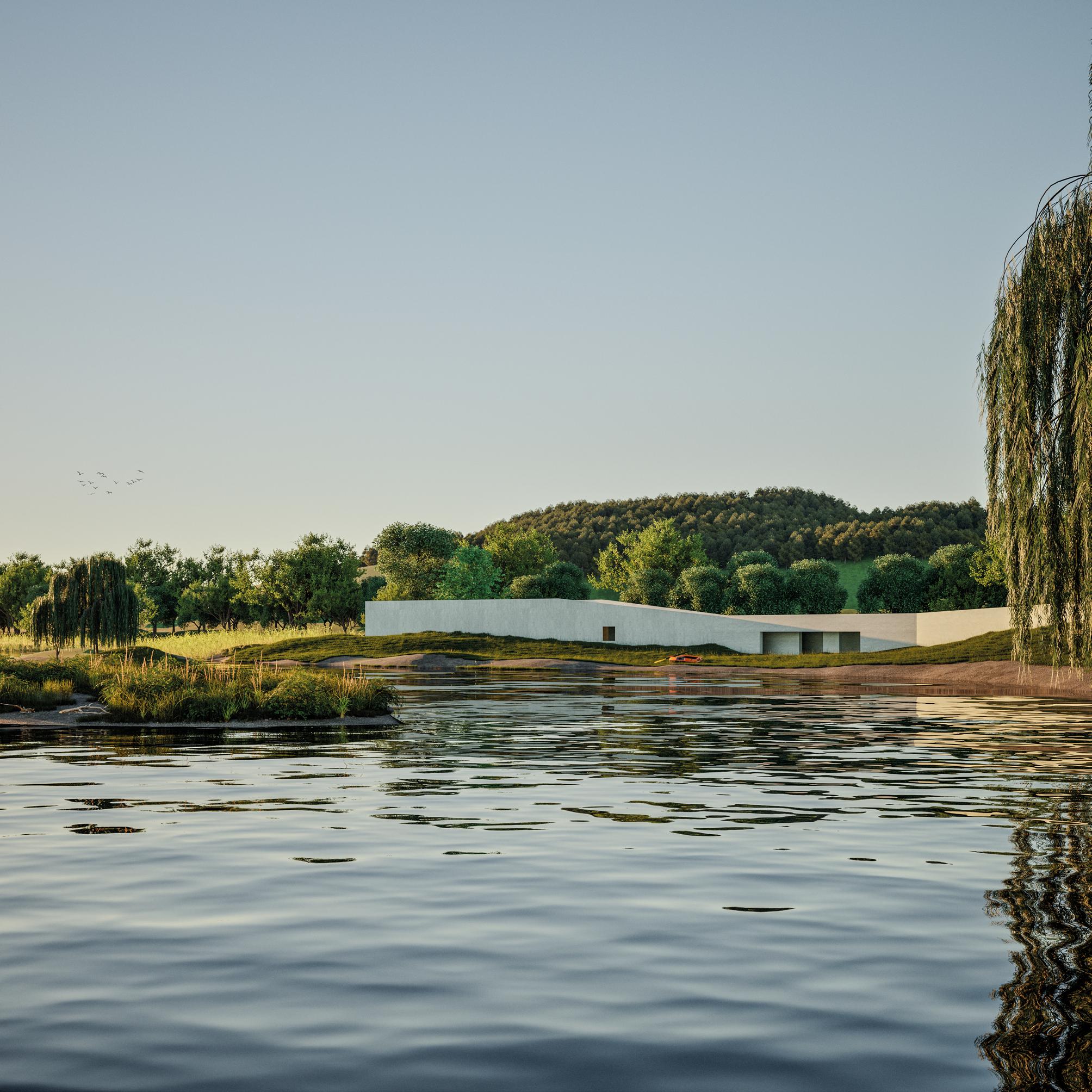
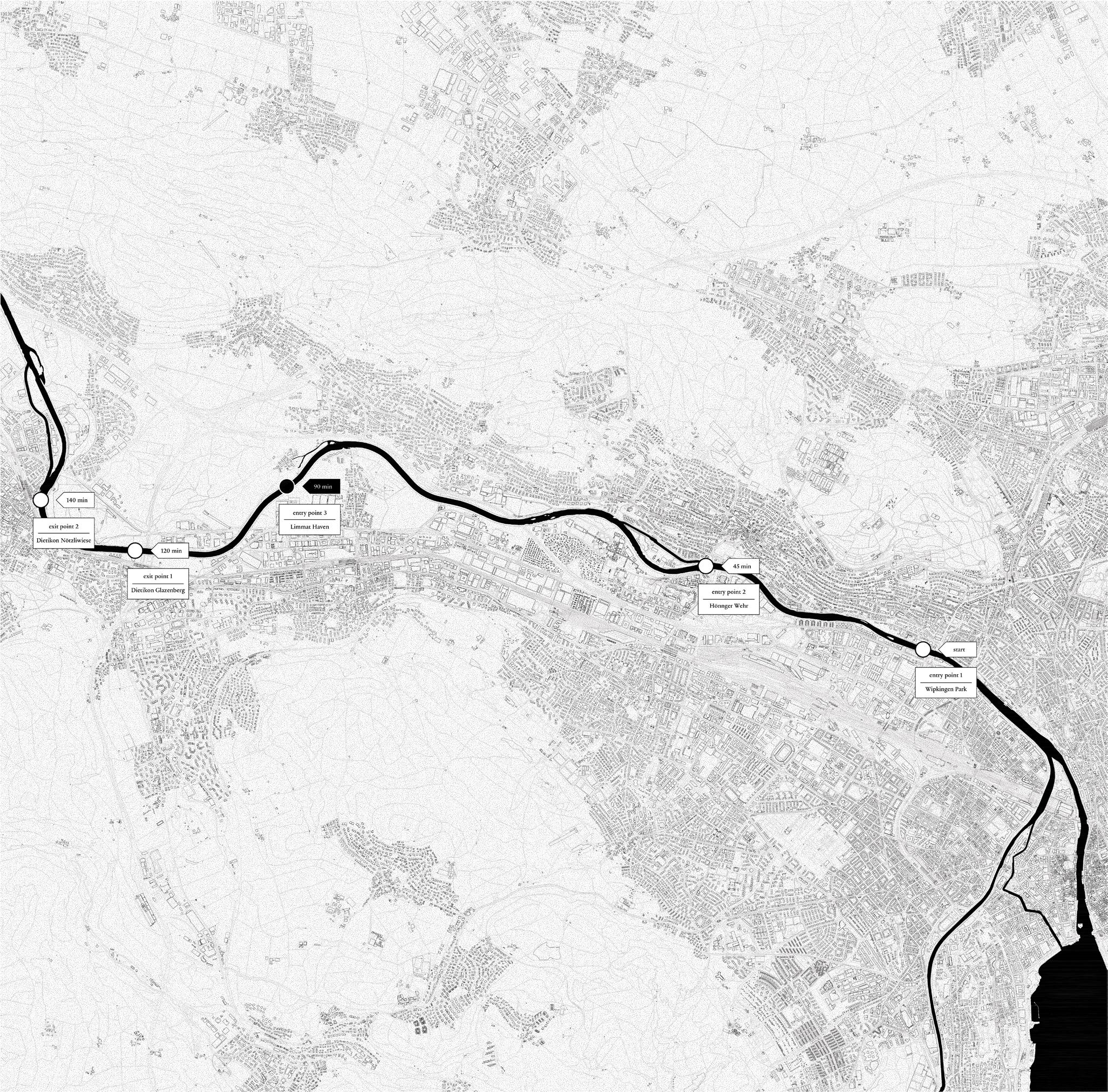
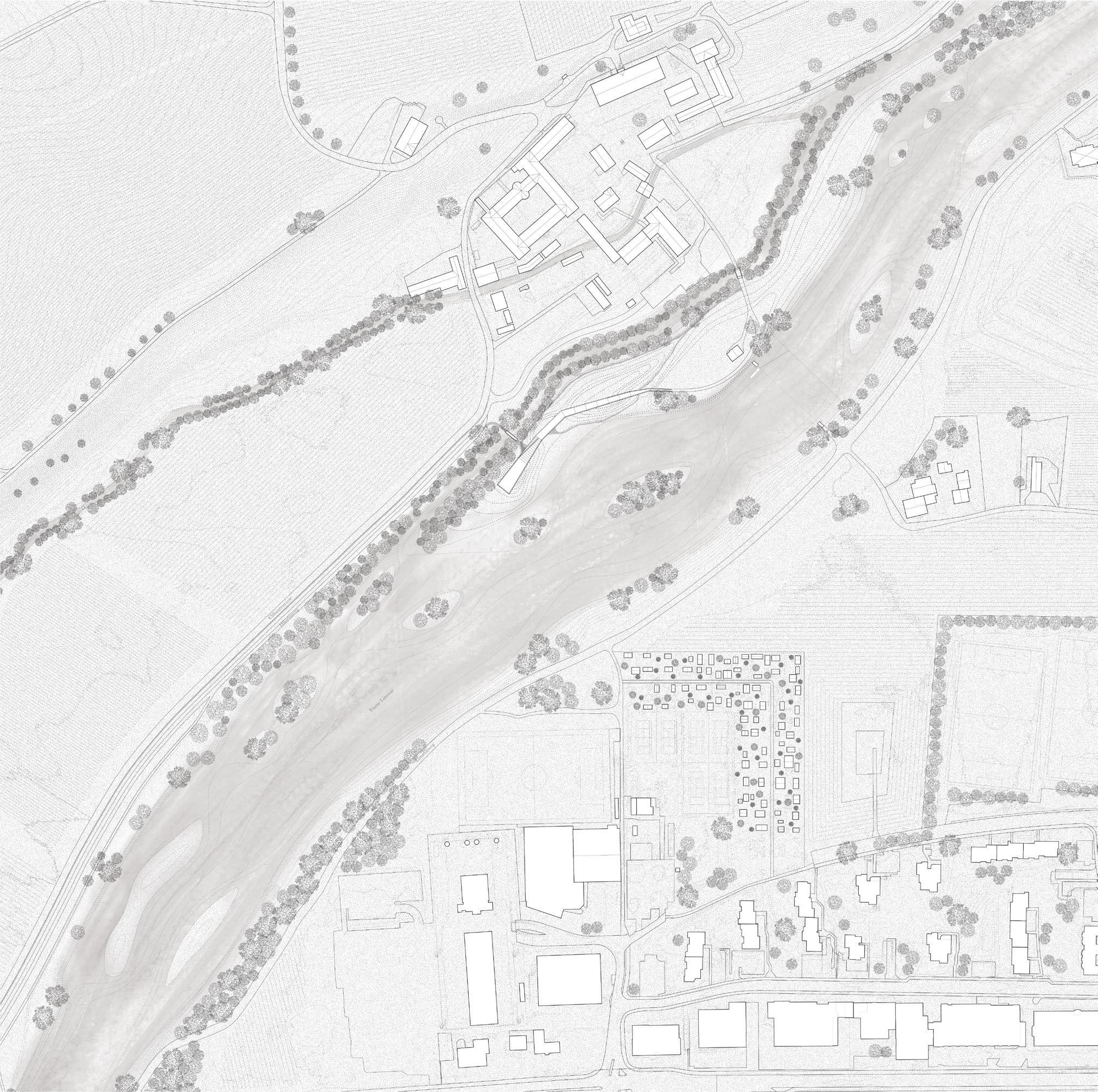
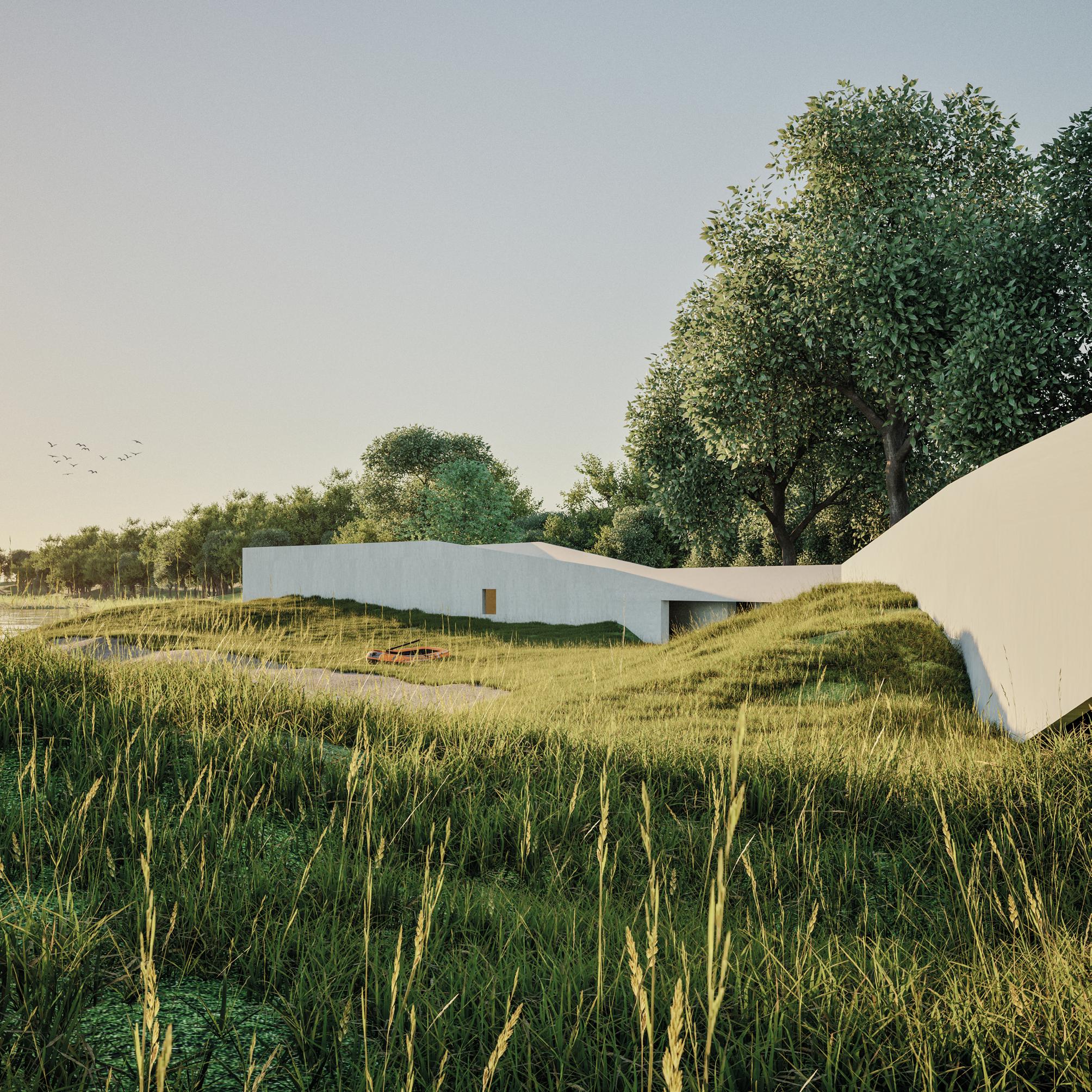
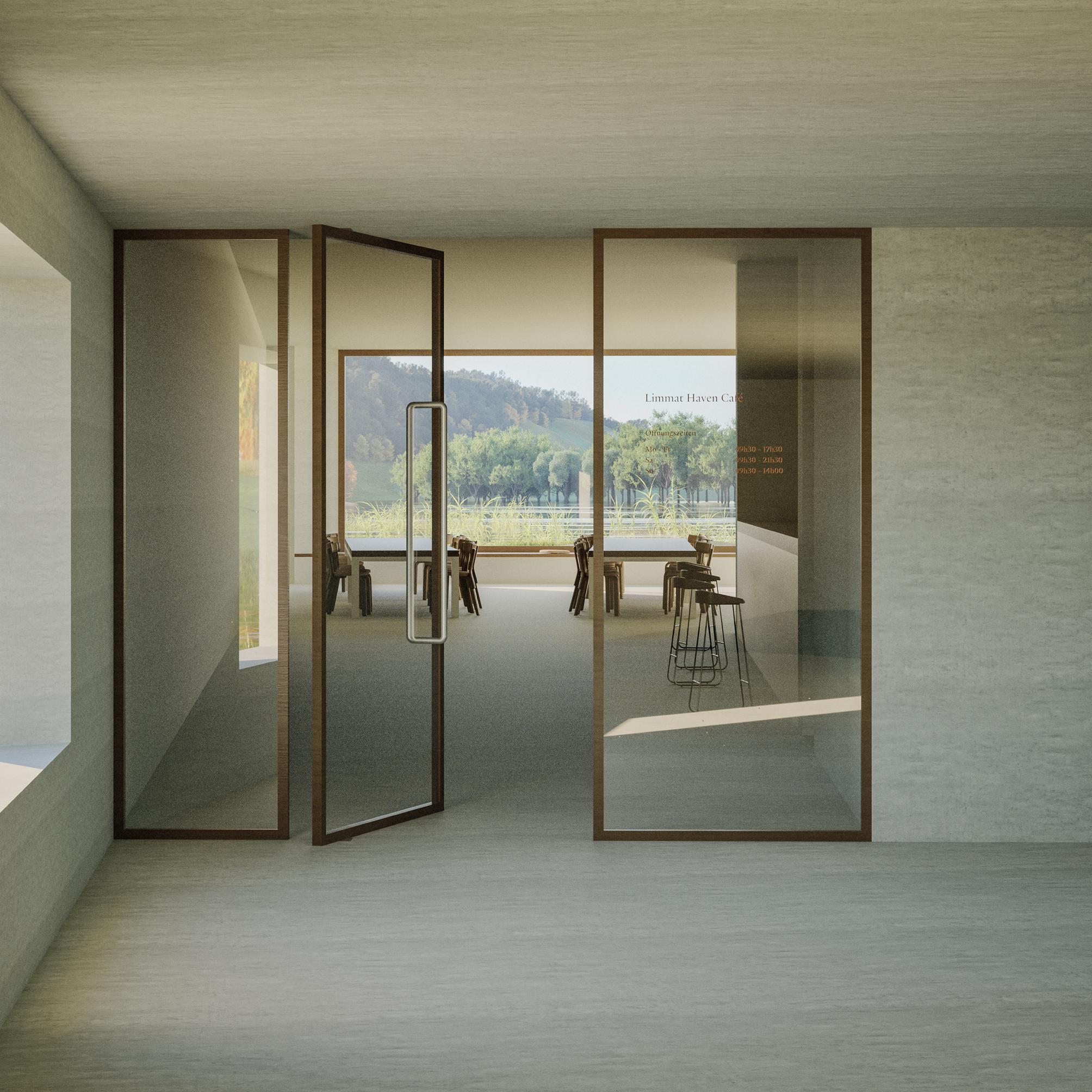


Reception desk
Independent work
Client: Novasort SA
February 2023, La Chaux-de-Fonds, Switzerland
Project description
During the winter holidays of 2023, I had the opportunity to design and build a rammed earth reception desk. The client envisioned a piece that would symbolize the stability of their 25-year-old company while reflecting their commitment to eco-responsible manufacturing processes. Drawing on my experience as a student-assistant at ALICE Lab, where one of my tasks was to organize rammed-earth construction workshops, I used reclaimed formwork boards from the factory’s construction site, locally excavated soil, three-plys birch planks for the countertop, and a limehemp plaster finish to complete the project.
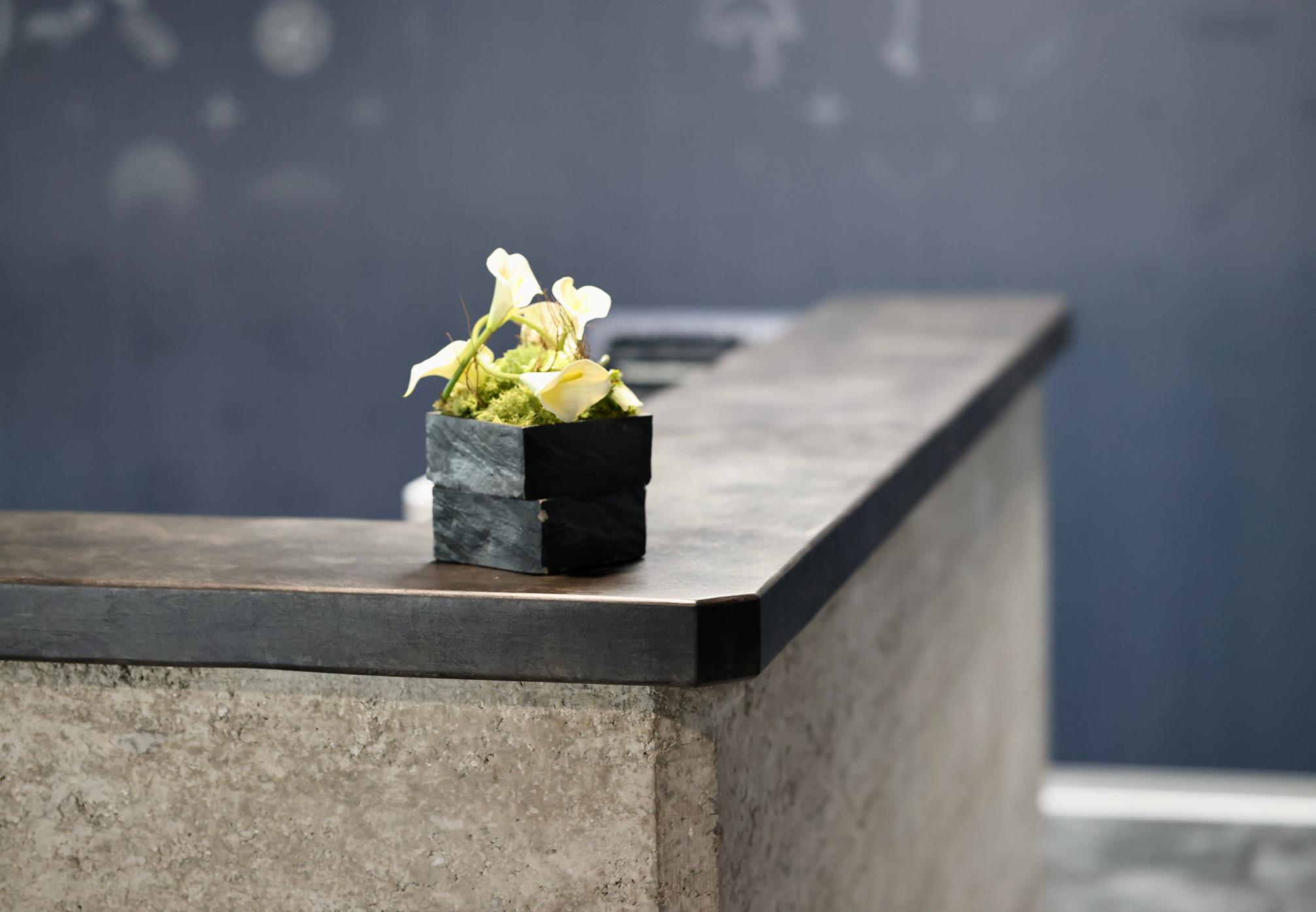
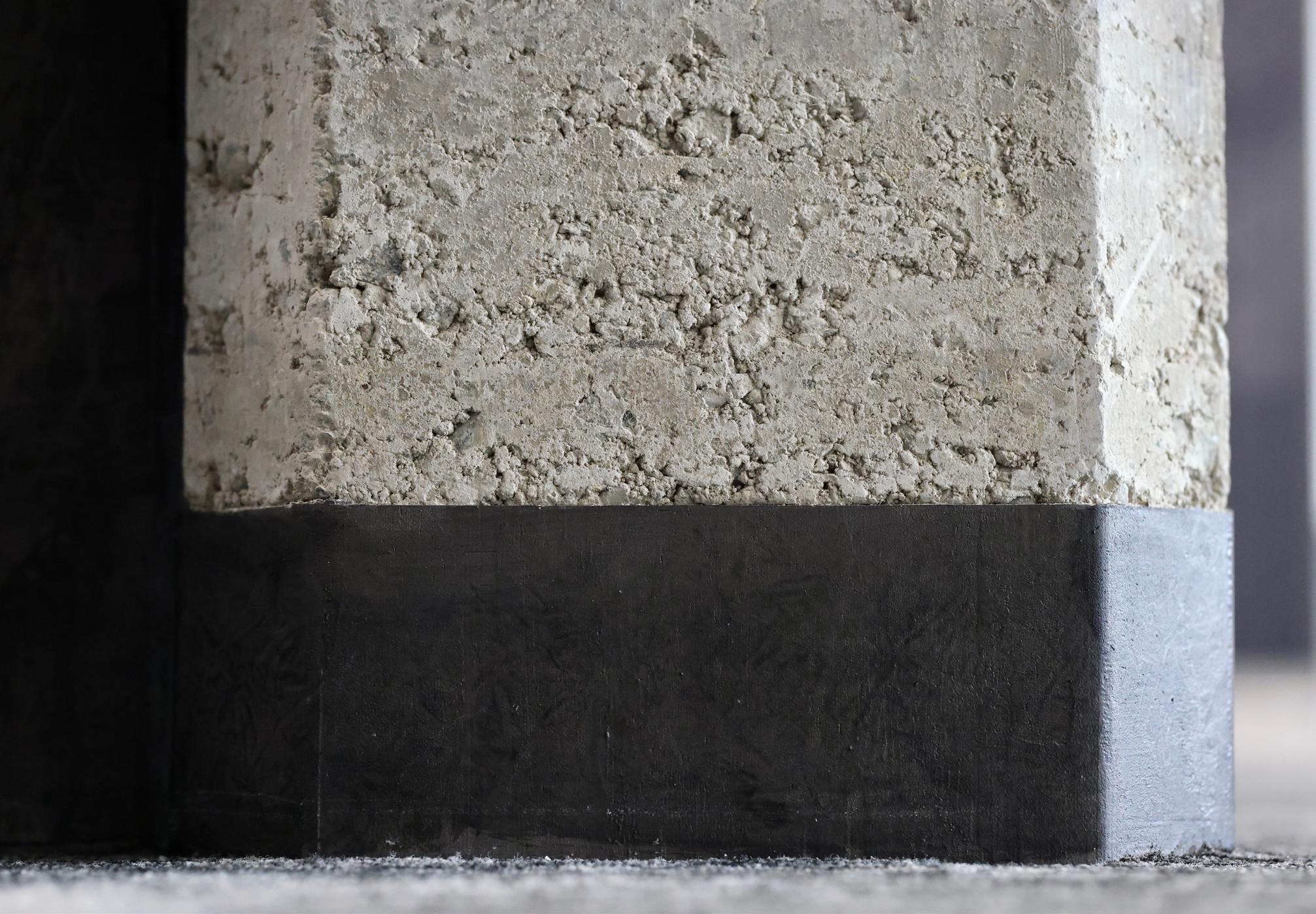
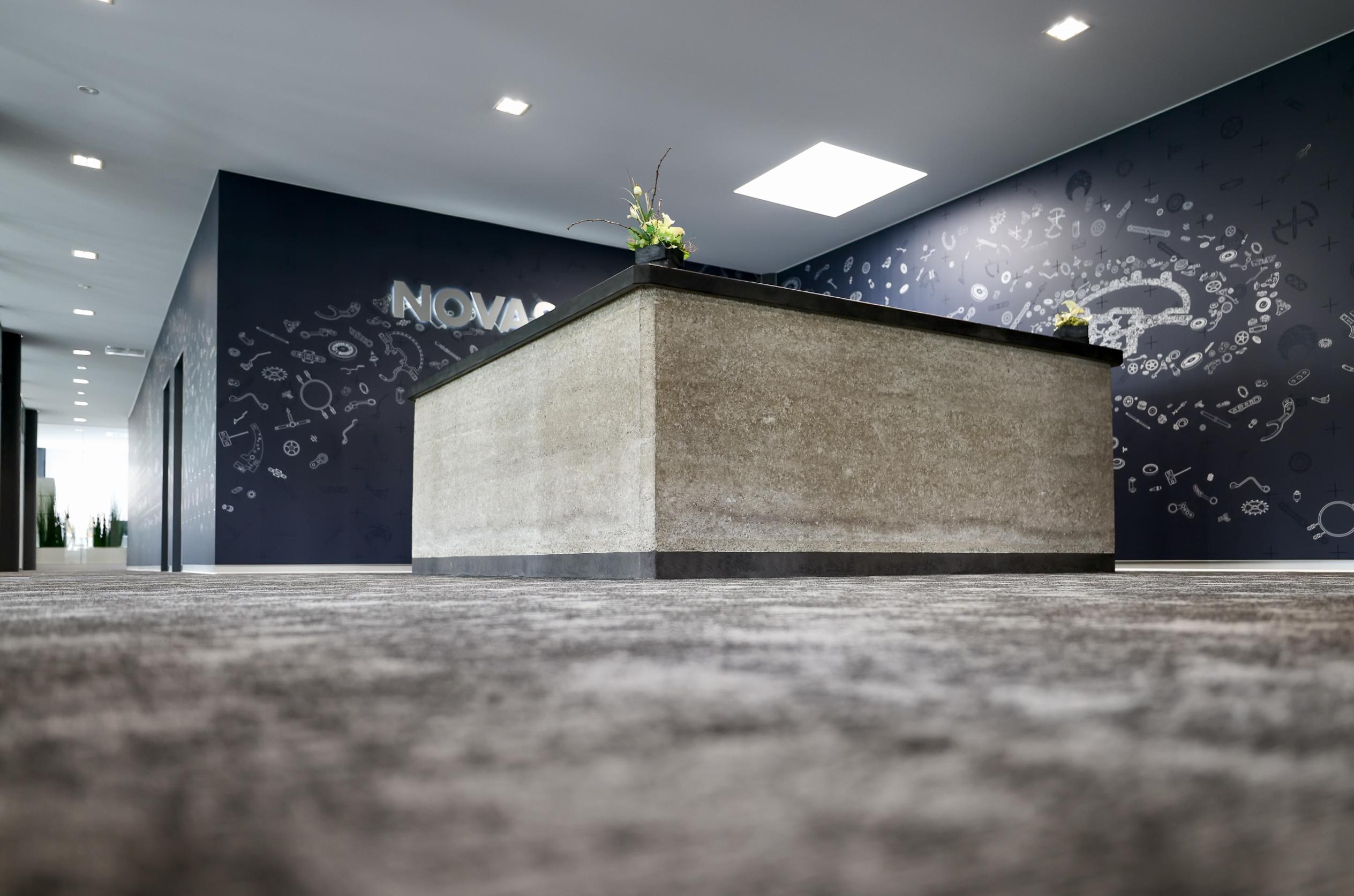
Competition: Maison et Ambiance x EPFL
March 2024, Lausanne, Switzerland
Project description
Filo is a chair developed after winning a design competition, exploring the balance between structural efficiency and refined minimalism. Its frame follows a continuous, uninterrupted line, reminiscent of the elegant tension of a Bermudian rig.
The design prioritizes lightness—both visual and physical—while ensuring stability and comfort. Crafted with careful material optimization, this rocking chair is the result of a search for fabrication simplicity, where every element is essential and contributes to the overall harmony and comfort of the piece.

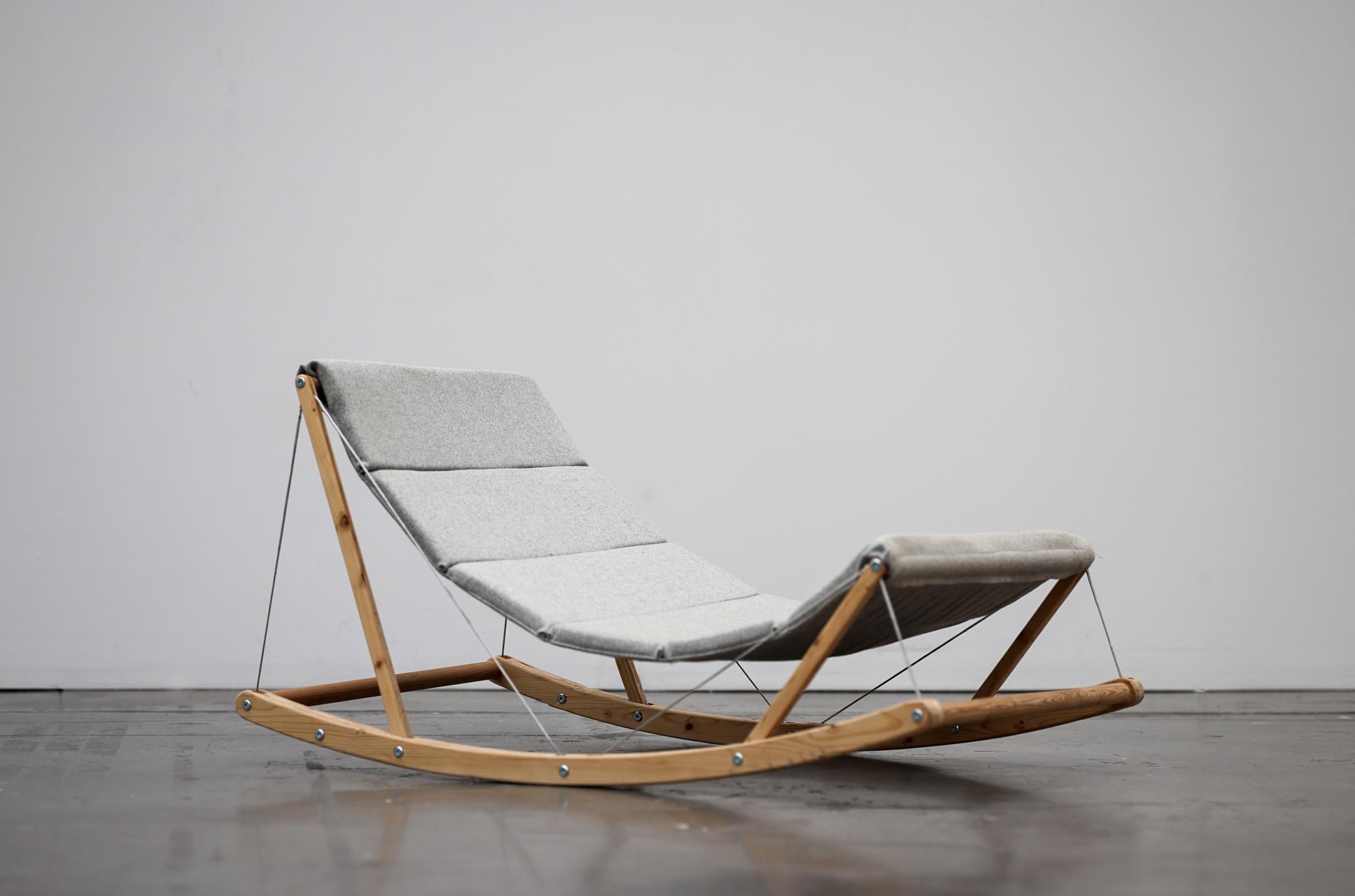
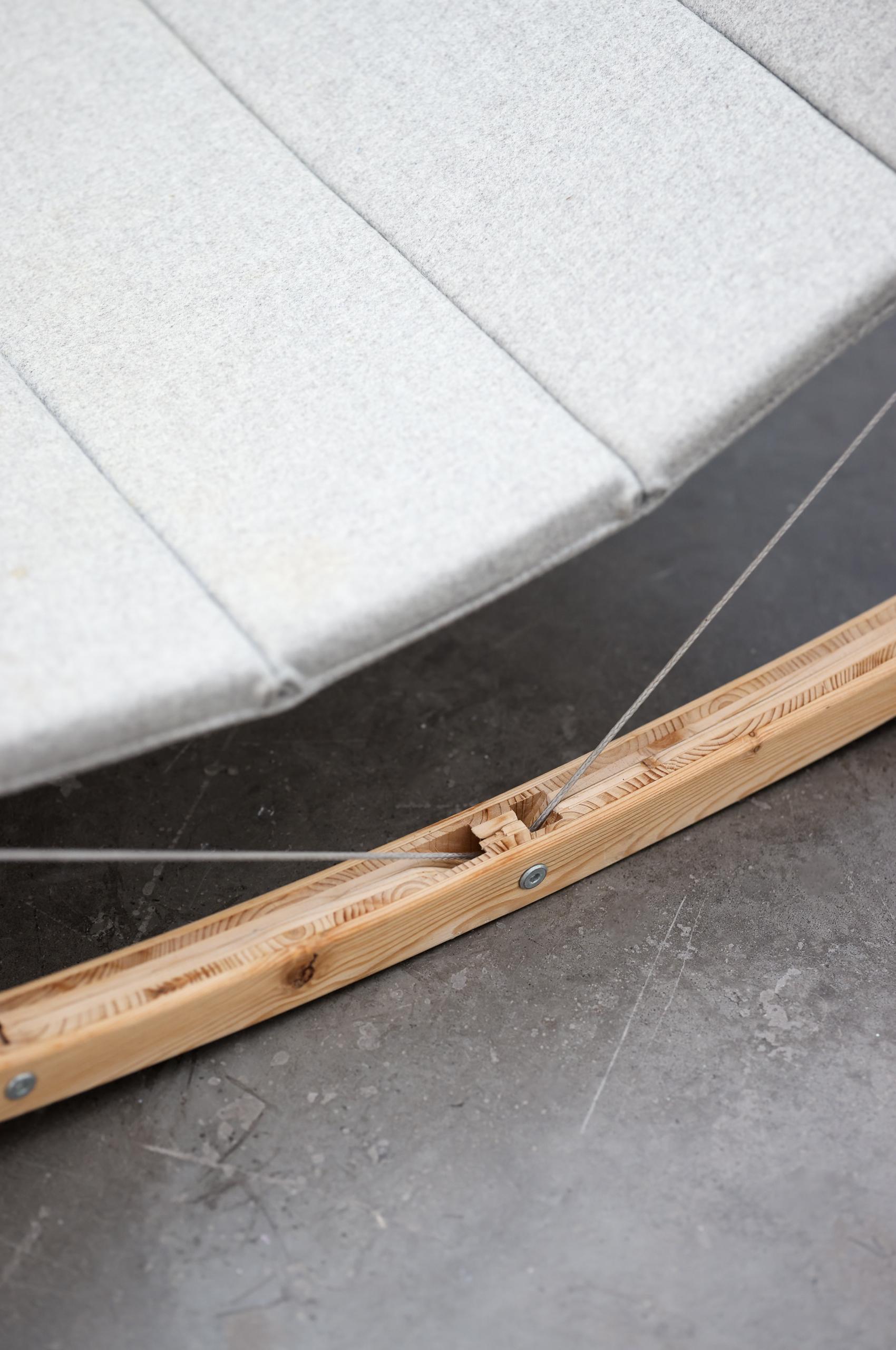
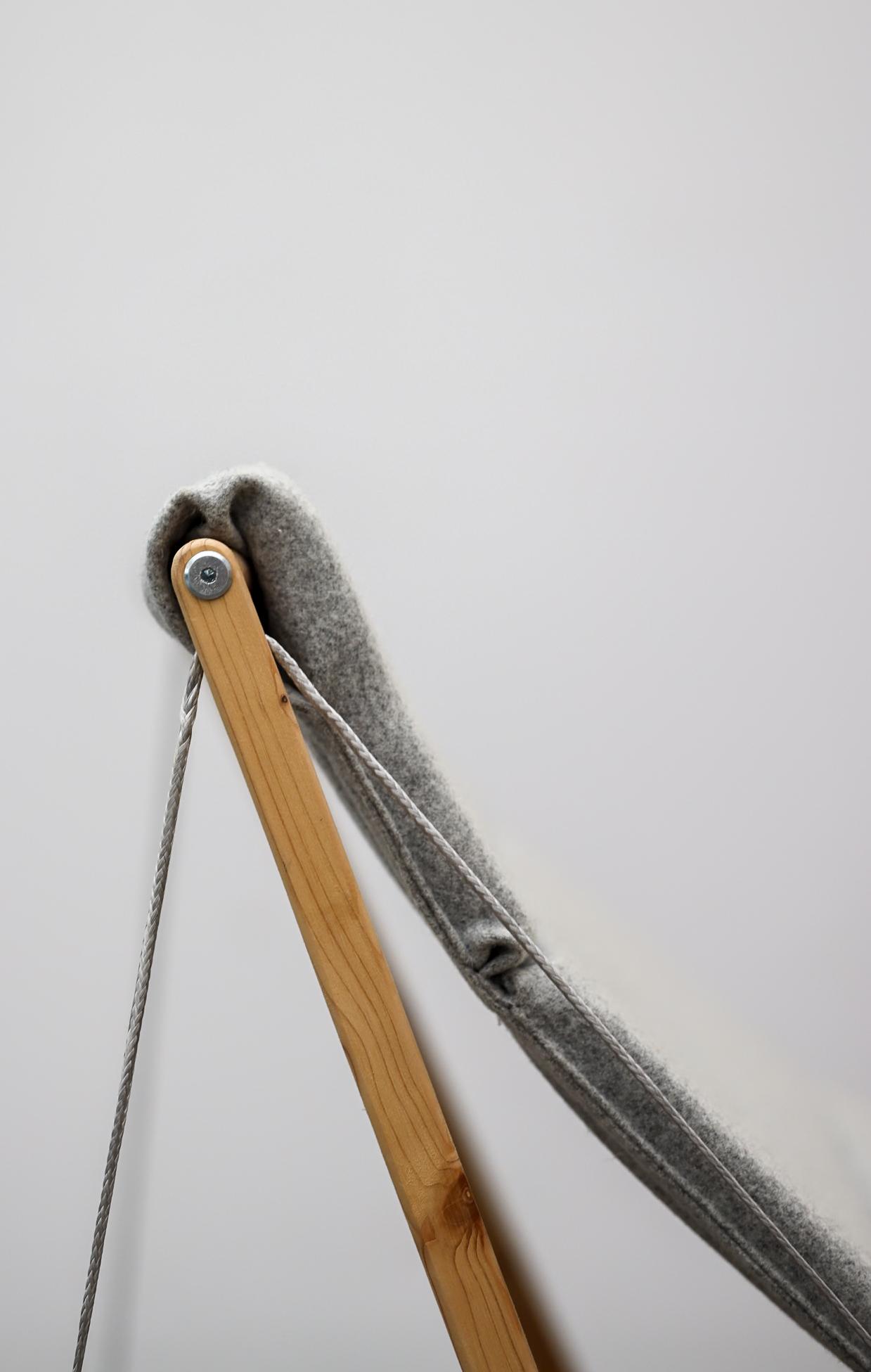
Pam___ Atelier
Arianna Frascoli, ALICE
Autumn Semester 2022, EPF Lausanne
Project description
Commissioned by the MICR in Geneva, the EPFL School of Architecture was tasked with activating the museum’s gardens through a site-specific intervention. Built from timber and rammed earth, the project combined a balloon-frame wooden superstructure with compacted-earth foundations that also served as integrated seating. A sliding formwork system was used for the rammed earth to reduce material use and construction waste.
This hands-on process offered valuable experience in sustainable construction, from understanding the behavior of natural materials to mastering full-scale assembly and craftsmanship.
