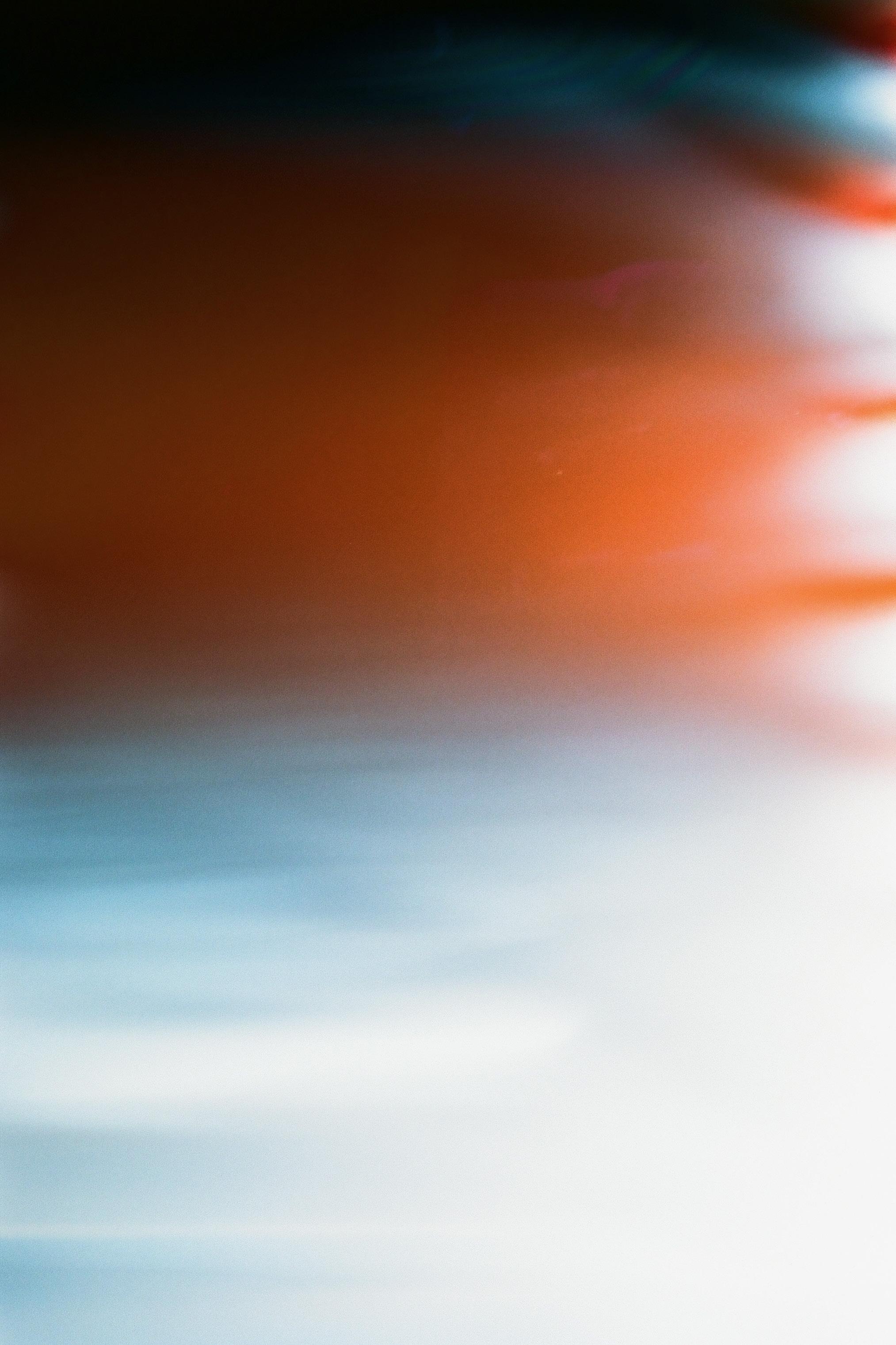David Biedermann

Portfolio April 25
2024 - present
2021 - 2024


Portfolio April 25
2024 - present
2021 - 2024
2014 - 2017
2017 - 2021
2012 - 2017
Academic
Bachelor in Architecture
Accademia di Architettura di Mendrisio (USI), Mendrisio, Switzerland (exchange year)
Ecole Polytechnique Fédérale de Lausanne (EPFL), Lausanne, Switzerland + 40% student-assistant at the ALICE laboratory
High-school
Gymnase de Bienne, Biel, Switzerland
National athlete program, option: english and economics
Sport
Olympic-cycle
Sailing, National Team, 100%
Sailing, Youth National Team, part-time
Skills
Languages
French, native
English, proficient
Italian, proficient
Swiss-german, advanced
German, intermediate
Tools
Rhino, Grasshoper
Model-Making
Autocad
Adobe Suite
Photography, Videography
Twinmotion, D5 Render, Enscape
Revit

Selected works
Limmat Haven pair, USI Mendrisio architecture and landscape architecture
Three times, no project group of 3, EPFL Lausanne model-making experimentation 4 3 2 1
Rammed-earth reception desk independent work interior design
Filo rocking chair competition, independent work
furniture design
Professor Quintus Miller
Autumn Semester 2024, USI Mendrisio
Limmat Haven is a public riverside bath in Schlieren, Switzerland, designed in direct response to its topography and natural context. Rooted in local traditions of floating down the Limmat, it offers a welcoming resting point for bathers along their journey. The project fosters social interaction, embraces the river’s natural dynamics, and preserves open views, reinforcing the connection between water, landscape, and communal experience.




Rendering 2: view walking along the promenade





Client: Novasort SA
February 2023, La Chaux-de-Fonds, Switzerland
During the winter holidays of 2023, I had the opportunity to design and build a rammed earth reception desk. The client envisioned a piece that would symbolize the stability of their 25-year-old company while reflecting their commitment to eco-responsible manufacturing processes. Drawing on my experience as a student-assistant at ALICE Lab, where one of my tasks was to organize rammed-earth construction workshops, I used reclaimed formwork boards from the factory’s construction site, locally excavated soil, three-plys birch planks for the countertop, and a limehemp plaster finish to complete the project. 2




Filo Spruce, dyneema and felt rocking chair
Competition: Maison et Ambiance x EPFL
March 2024, Lausanne, Switzerland
Filo is a chair developed after winning a design competition, exploring the balance between structural efficiency and refined minimalism. Its frame follows a continuous, uninterrupted line, reminiscent of the elegant tension of a Bermudian rig. The design prioritizes lightness—both visual and physical—while ensuring stability and comfort. Crafted with careful material optimization, this rocking chair is the result of a search for fabrication simplicity, where every element is essential and contributes to the overall harmony and comfort of the piece.





Atelier
Adrien Verschuere, BAUKUNST
Autumn Semester 2023, EPF Lausanne
This project stemmed from a studio focus on experimental model-making techniques. As part of the semester, we were assigned a building—the Ara Pacis in Rome—to represent through physical modeling. In our group, we explored the concept of negative space by casting the void of the monument in resin. A variety of techniques were combined to achieve this, including 3D printing, resin casting, waterproof wooden formwork, and PET thermoforming. This hands-on approach allowed us to investigate the intersection of materials and processes, pushing the limits of modelmaking as a tool for spatial exploration.
Plan 5: axonometry of the model formwork’s elements



incorporated in the formwork
