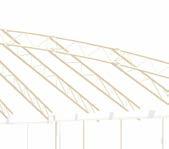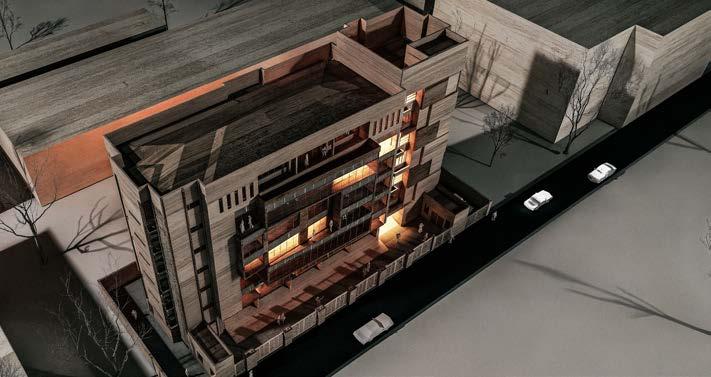the sanctuary
THE SANCTUARY was designed with a passion for blending modern architecture with deep spiritual symbolism. The hyperbolic paraboloid curve shape and triangle butress are design elements incorporated for structural efficiency and aesthetic potential, allowing light to penetrate and enlighten the space.
Triangles are often associated with the Holy Trinity in Christian symbolism - Father, Son, and Holy Spirit. The strategic use of light through the openings in the buttresses and the thin shell roof symbolizes divine illumination. Light often represents truth, purity, and the presence of God. The Sanctuary was designed for light to enter the church, casting patterns and illuminating the space, which can be interpreted as God’s light guiding and revealing truth to the congregation. The interplay of light and shadow also suggests the contrast between good and evil, enlightenment and ignorance, encouraging contemplation and spiritual reflection.
The Orientation of the building faces south to maximize natural light throughout the day, thereby enhancing the interior’s illumination and fostering a warm, inviting atmosphere for worship.





















































































































LEAF pavilion
The LEAF PAVILION is a celebration of nature’s ingenuity, drawings inspiration directely from the organic form and efficienmcy of a leaf. This project embodies the essence of a biophilic design, where the built encironment mirrors the natural world, creating a space that is both functional and spiriturally uplifting.
The concept is derived by the elegant curvature of a leaf, the design of the Leaf Pavilion was conceived to reflect its natural counterpart.
The curved roof, reminiscent of a leaf’s gentle arc, was chosen to maximize natural light and airflow, much like how a leaf captures sunlight and breathes. This design choice was influenced by the desire to integrate natural processes into architecture, ensuring that the building not only looks like nature but also functions with the same efficiency. The transparency of the glass walls further enhances this connection, allowing the interior to feel as if it is part of the surrounding landscape, promoting a seamless interaction between inside and outside environments.
The Leaf Pavilion is more than architecture; it’s a living space where the principles of nature guide design, promoting a lifestyle that values sustainability, community, and the beauty of the natural world.


3D FLOOR PLAN
The floor plan consist of a floor plan, reception hall, Waiting/ Circulation Area, Inddor Greenhouse, Bedroom, Gym, Kitchen, and Resturant.










































BUILDING MATERIALS
The choice of materials reflects a commitment to sustainability. The structure uses recycled steel for the roof framework, reducing the demand for new resources. The walls are constructed with locally sourced, highthermal-mass bricks, which help in regulating indoor temperatures, thereby decreasing heating and cooling loads. Glass used in the pavilion is low-emissivity (low-e), which helps in maintaining thermal comfort by reflecting infrared light while allowing visible light to pass through. Additionally, the flooring is made from reclaimed wood, adding to the eco-friendly ethos by repurposing materials that would otherwise contribute to waste.













































Indoor Greenhouse
Central to The Leaf Pavilion, the indoor greenhouse blends nature with architecture, acting as both an aesthetic and functional space. It purifies air, provides educational value, and features a variety of plants, including edibles, all under natural light through glass enclosures.

































ECO house 03
The ECO HOUSE project is a contemporary residential design tailored for a CEO executive, aiming to merge luxury with sustainability. The concept revolves around creating a living environment that provides comfort and elegance contributing positively to the environment, embodying principles of eco-friendliness and efficiency.
inspired by the need to reduce environmental impact while maximizing the use of natural resources,I incoporated multiple green technologies and materials such as water storage, solar panels, & green roof.
My idea was to design a contemporary style fitting the CEO Executive lifestyle while adhering to the site and sustainability featues. The design promotes a lifestyle that is in harmony with nature, encouraging resident to engage with their environment in a sustainable manner.
Large windows for ample natural lighting and ventilation, connecting the outdoor with the indoor with a stair hall to the roof topn and a green floor terrace accessible on the second floor, use of baamboo woven walls for the terrace, and wood flooring all reflecting to a commitment o using renewable and less resource-intensive material. This not only reduces the carbon footprint but also adds a unique aesthetic that resonates with natural beauty.







Bubble Diagram Concept

The
The process begins with combination of 4 geometric volume combined together with extruded mass for vertical circulation which all represents the overall mass of the building

After my bubble diagram concept, the process begins with combining 4 geometric volume which represents the overall mass of the



















































































































































m ASS housing
The MASS HOUSING project is the design of housing accommodation for lagos state university housing association in lagos. There is urgent housing shortage and even more tragic than the fact that there is acute shortage, the fact is that the available houses are of very poor quality in terms of durability, sanitation and safety.
I aimed at propose housing structures that are eco-logical, structurally stable aesthetically pleasing and functional in space relationship that will serve as both staff accommodation and as an education tool for students in achieving a good quality of living in order to achieve a good quality of living in housing, security of lives and properties and proper waste management.
My design concept was rooted in the project’s key objectives - simplicity, flexibility, and overall community development.
I created a housing typology that could be easily replicated using locally available, lowtech materials and construction methods. This would allow for faster, more cost-effective delivery of units while also providing employment opportunities for unskilled local labor.




The spatial organization features a clustered, terraced layout designed to enhance community interaction and access to shared amenities. Each dwelling is a maisonette, offering multi-level living with internal stairs to optimize land use and provide a home-like atmosphere. Strategically placed throughout this layout are expansive communal green spaces, dedicated play areas for children, and various community facilities, all aimed at fostering a supportive and enriching habitat for residents.










project type - Internship
project year - 2022-2024
project place - Nigeria
This page highlights my architectural journey, featuring concept designs from my internship at Spaceweb Consulting Limited, detailed construction work for Bilden Consult Limited, and a personal sketch reflecting my creative process and design philosophy.


1. MIXED-USE BUILDING





2. FREEHAND SKETCHES

