CURRICULUM VITAE
GENERAL INFORMATION

NAME
OCCUPATION
DATE OF BIRTH PLACE OF BIRTH CONTACT
EDUCATION
David Aguirre Robles Gil Student 02/20/1999
Piedras Negras, Coahuila, MX. Aguirreroblesgil@outlook.com (+52) 878 790 9745
LANGUAGE
ACADEMIC WORKSHOPS
SINGLE HOUSING
PROJECTS AND COMPETITIONS
HOUSING
MXTROPOLI 2021
A.L.
MXTROPOLI2022
Family Request / Architectural phase
Competition / Participant
Collaborative Association
Competition / Participant
RECOMMENDATION LETTERS
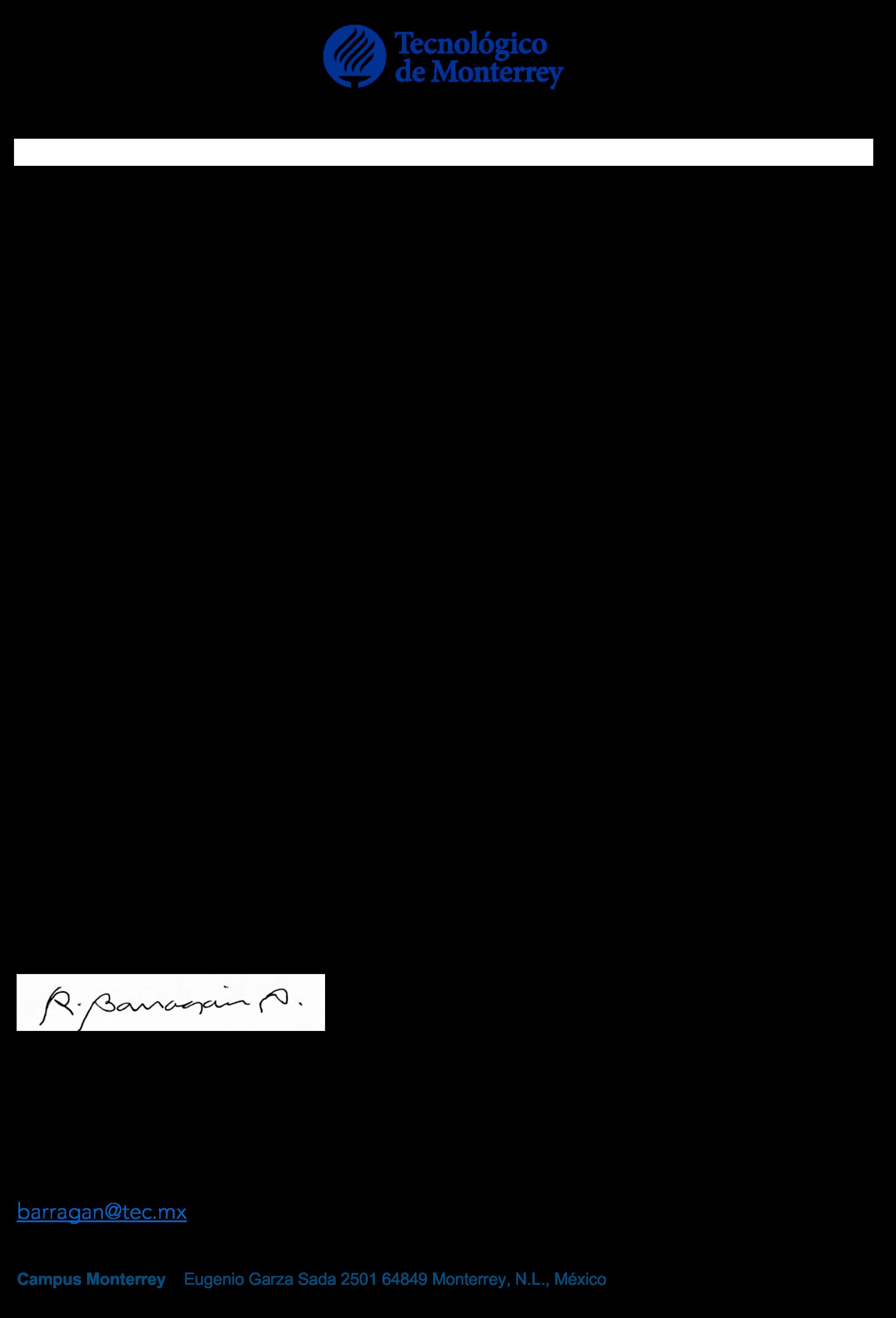
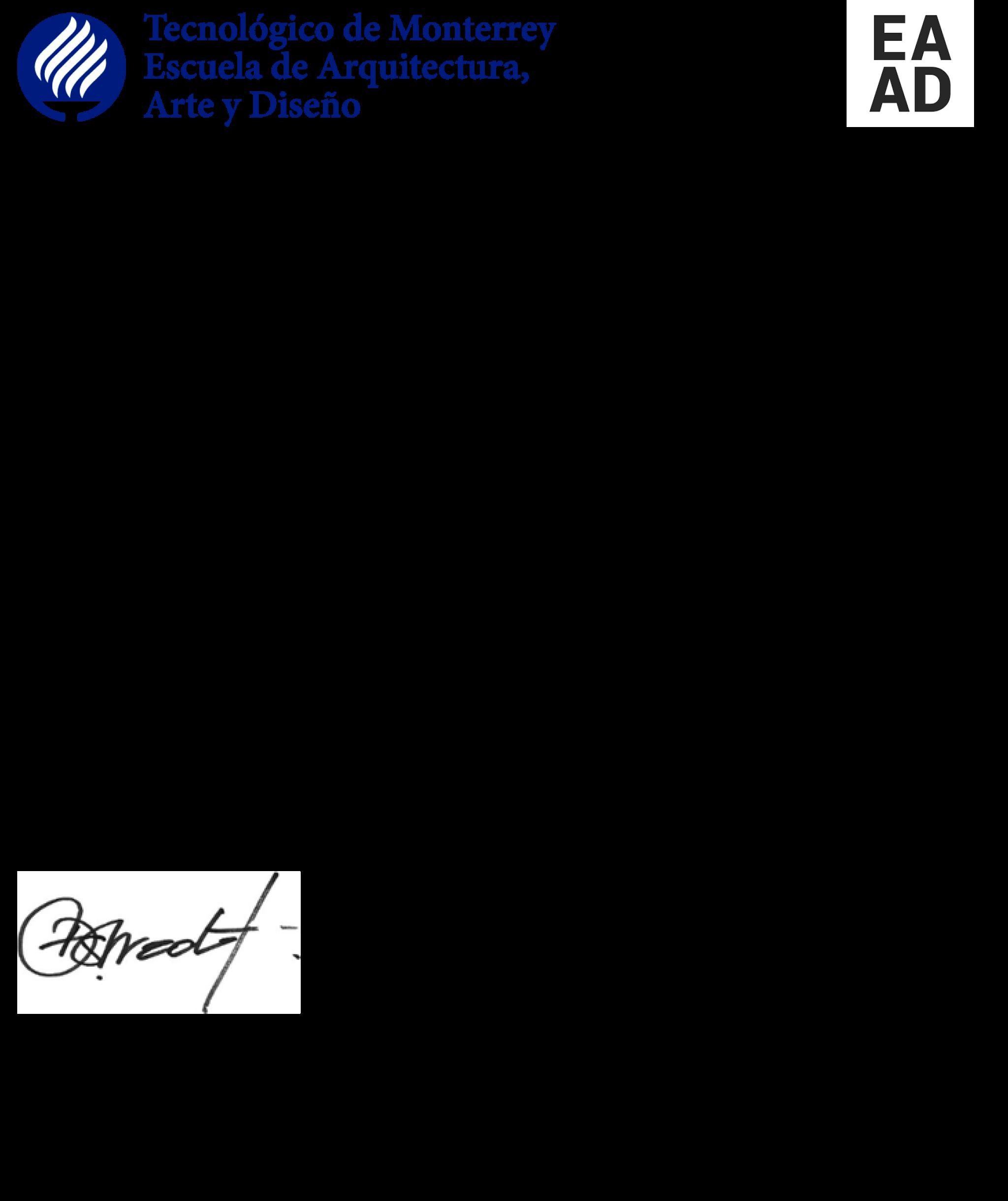
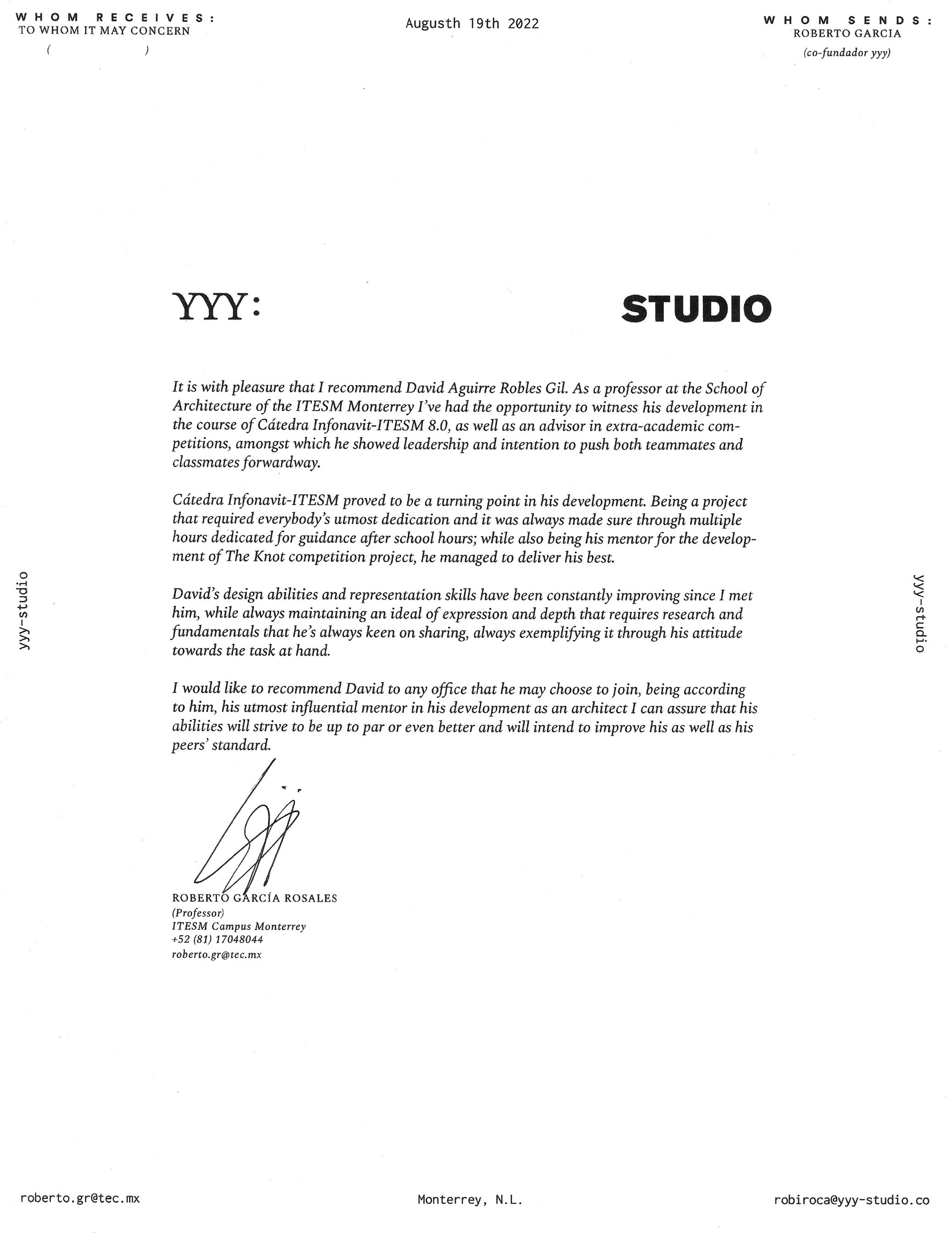
PROJECTS CONCEPTS TRAJECTORY
EDUCATIONAL IDEALS
COLLAGES
THE KNOT
“Strangers passing in the street, by chance two separate glances meet. And I am you and what i see is me.”
- Roger Waters.An extraction of the song “Echoes” by Pink Floyd which’s meaning, according to the bands lyricist Roger Waters, is:
“The potential that human beings have for recognizing each other’s humanity and responding to it, with empathy rather than antipathy. “
The Knot intends to be an architectural interpretation, a space that propitiates recognizing one another and one’s own self.

Single user: Entice introspection through reflection, openings, light and shadow.


Multiple users: Entangle pedestrian paths to share introspection process.
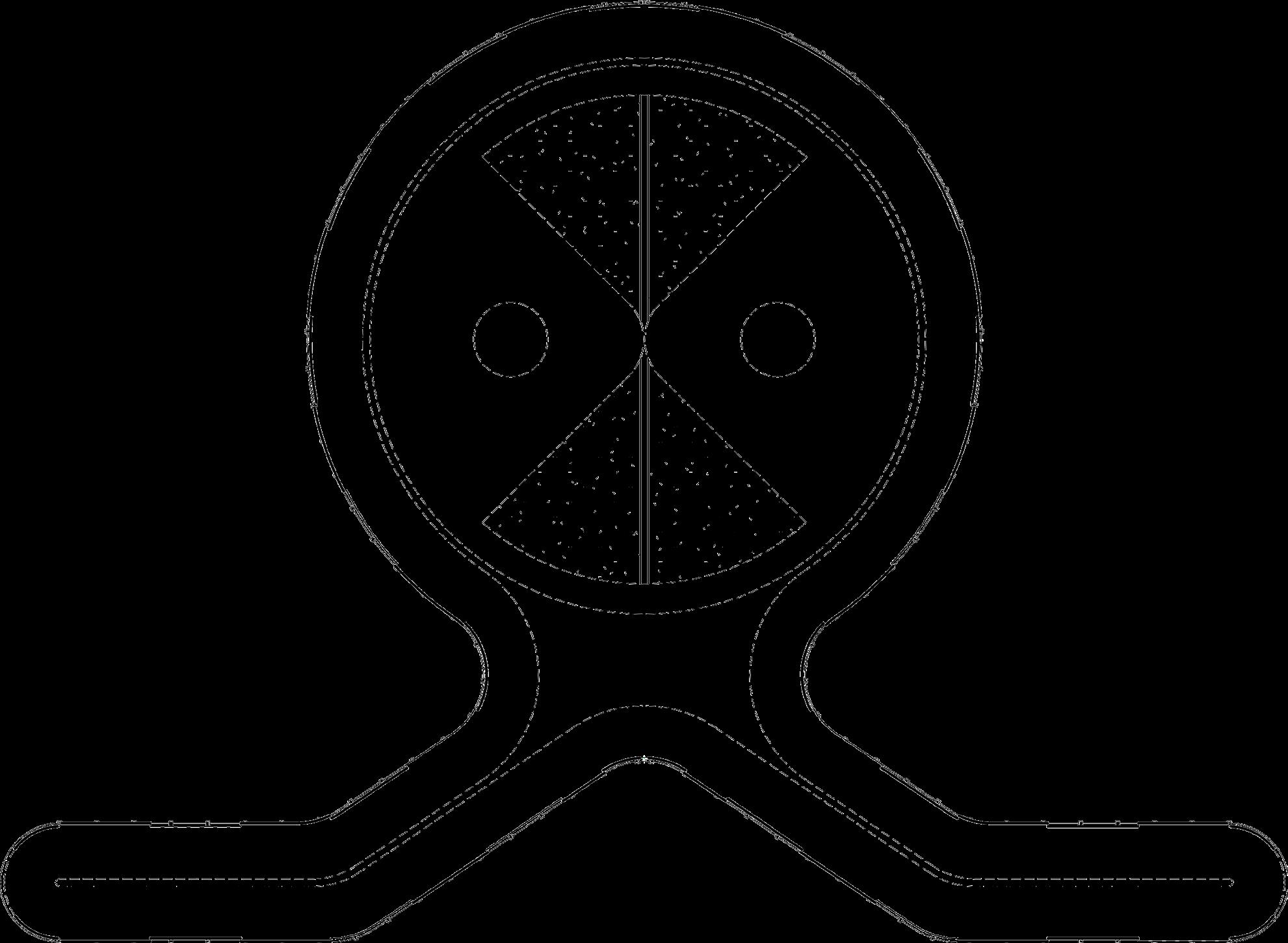
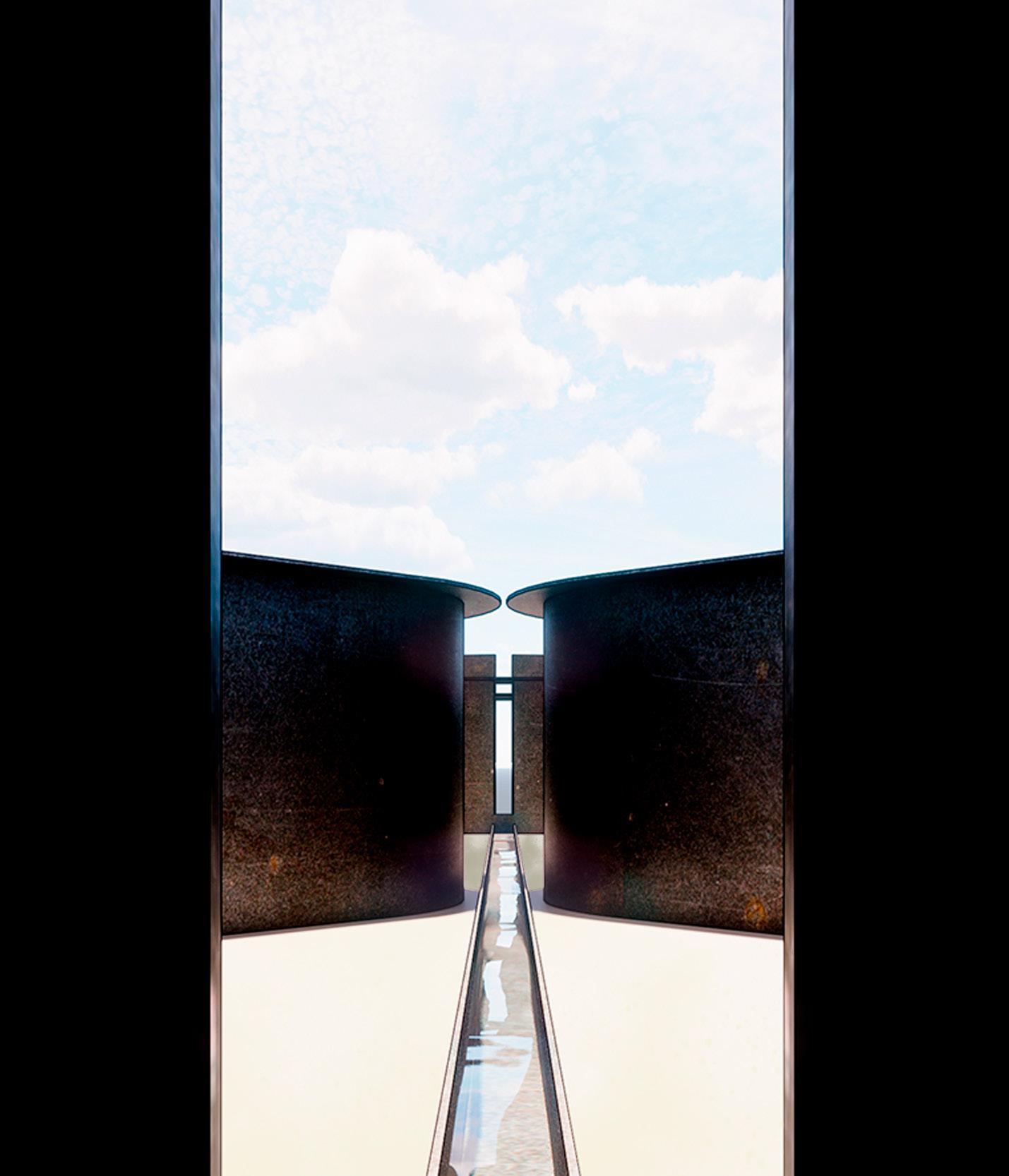

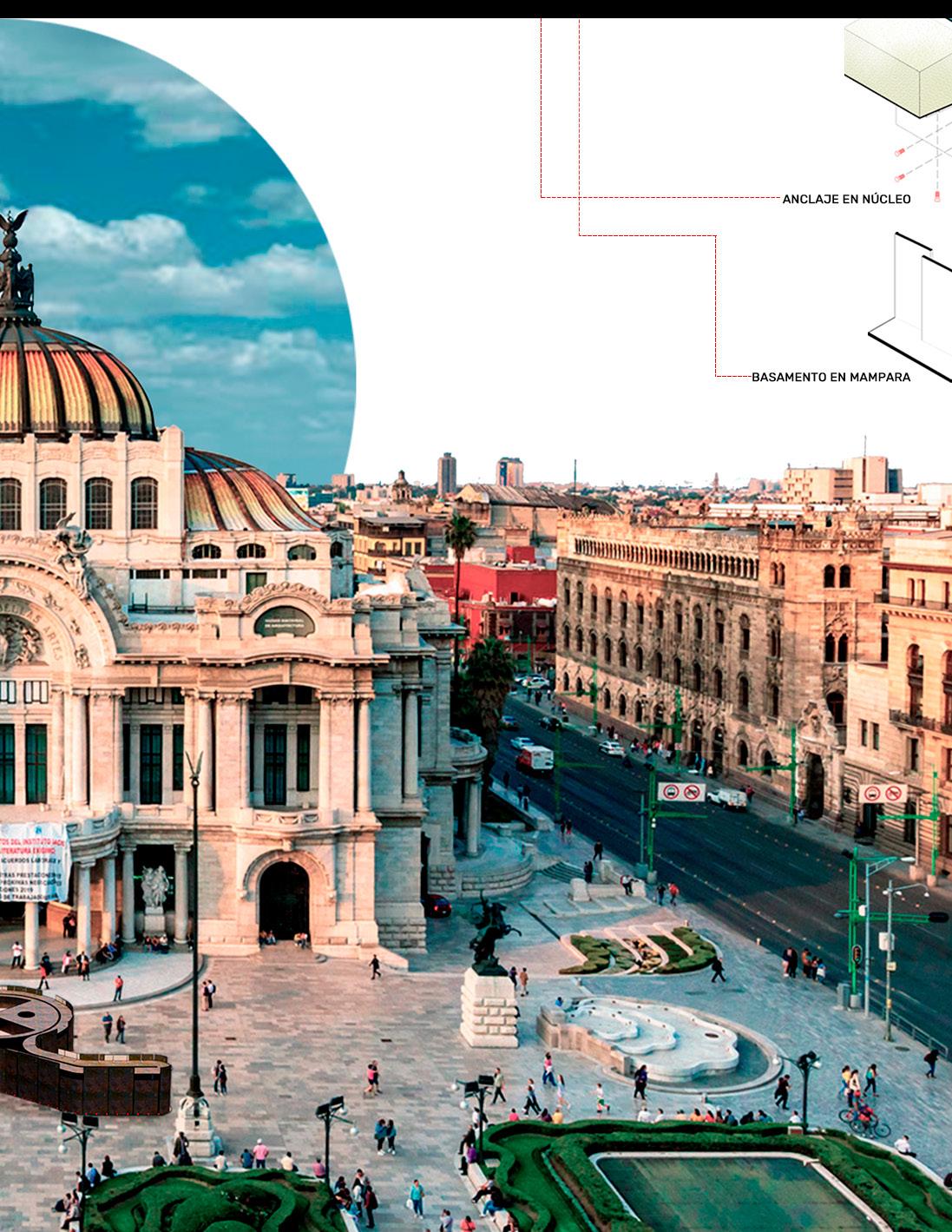
Location:
Esplanade of the Palace of Fine Arts, Mexico City, MX.
Context:
Being placed in one of the most traveled paths of the entire city (by both locals and tourists), The Knot intends to be a bold statement in contrast to the physical and sociological context.

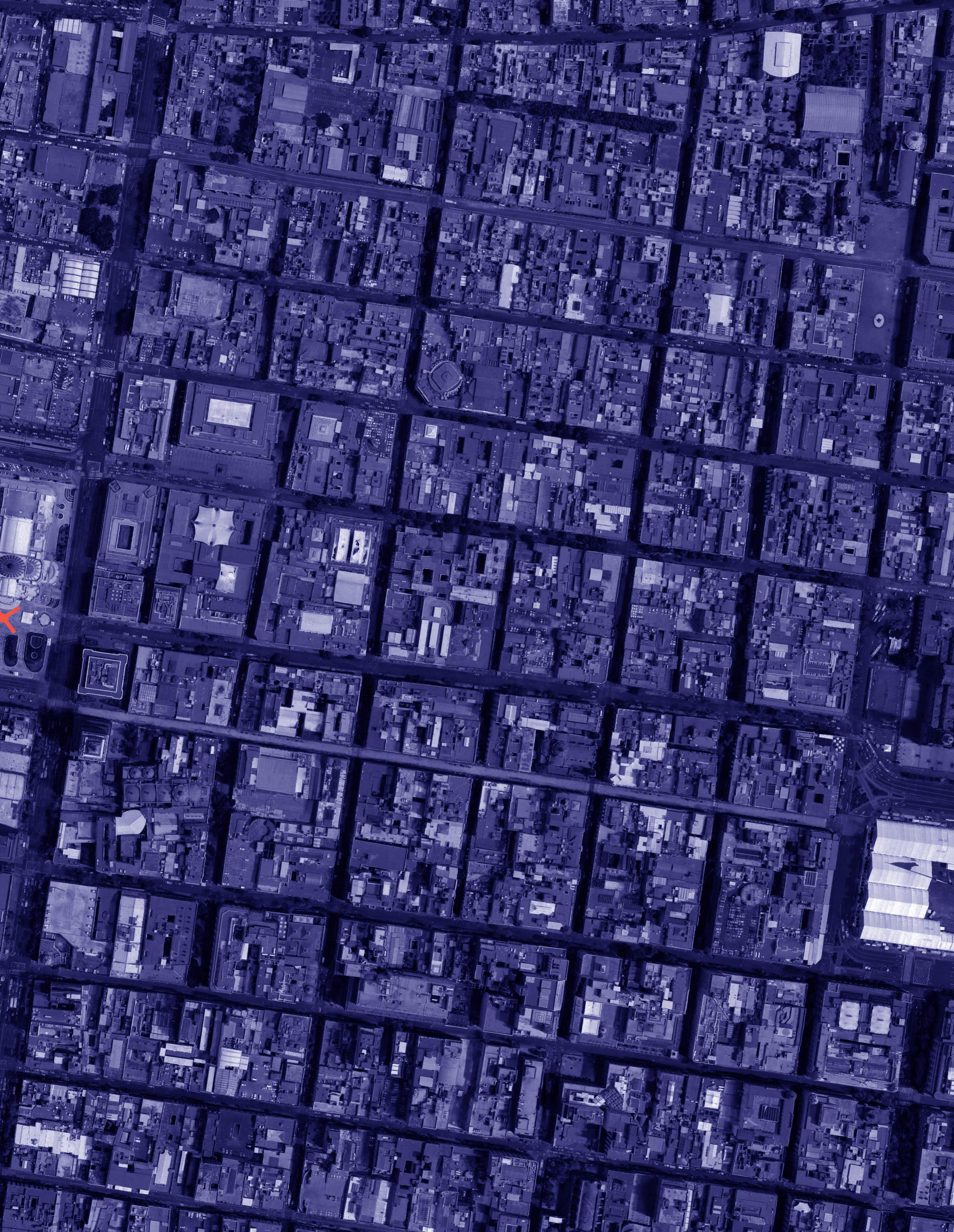
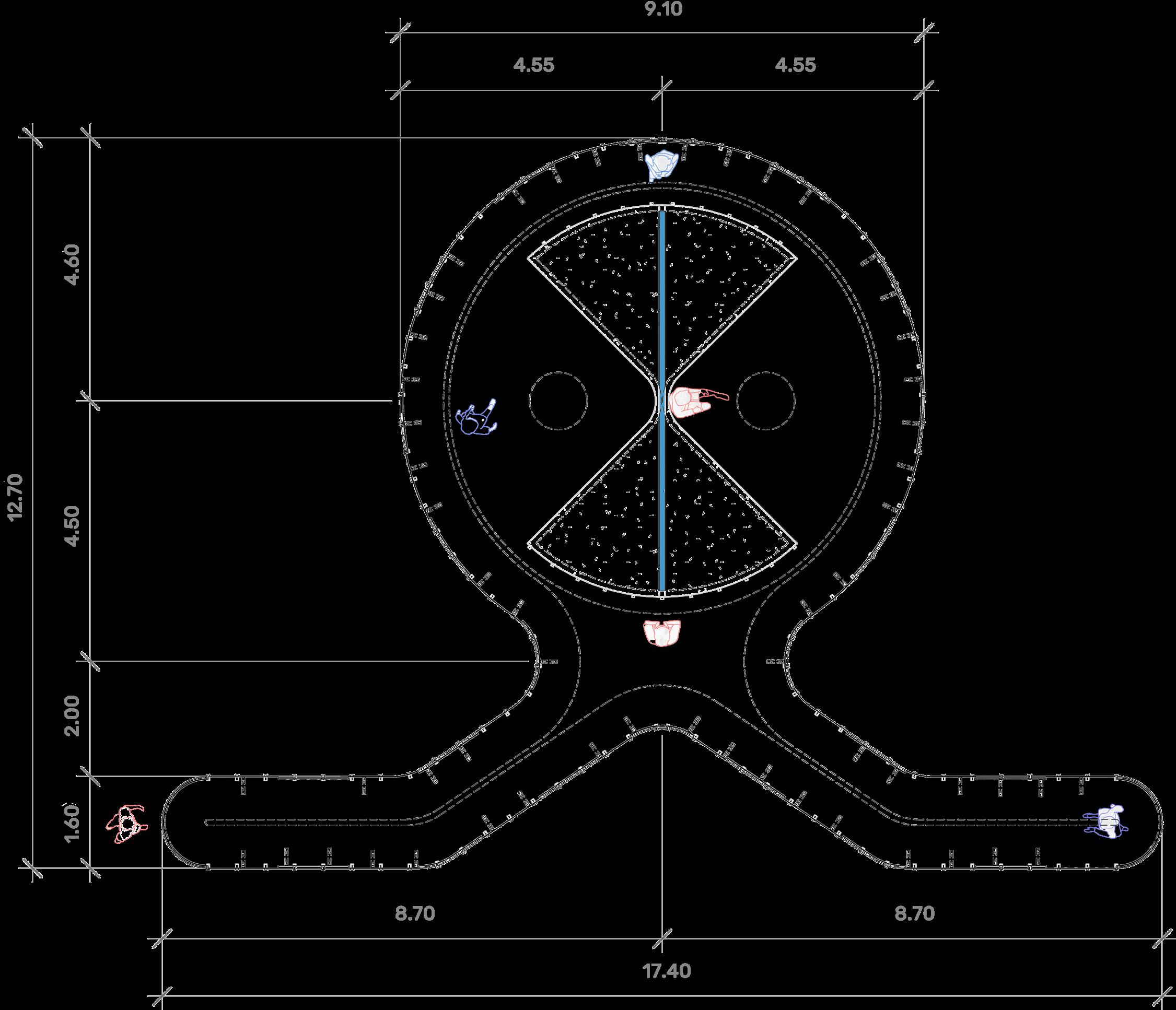
ATMOSPHERE
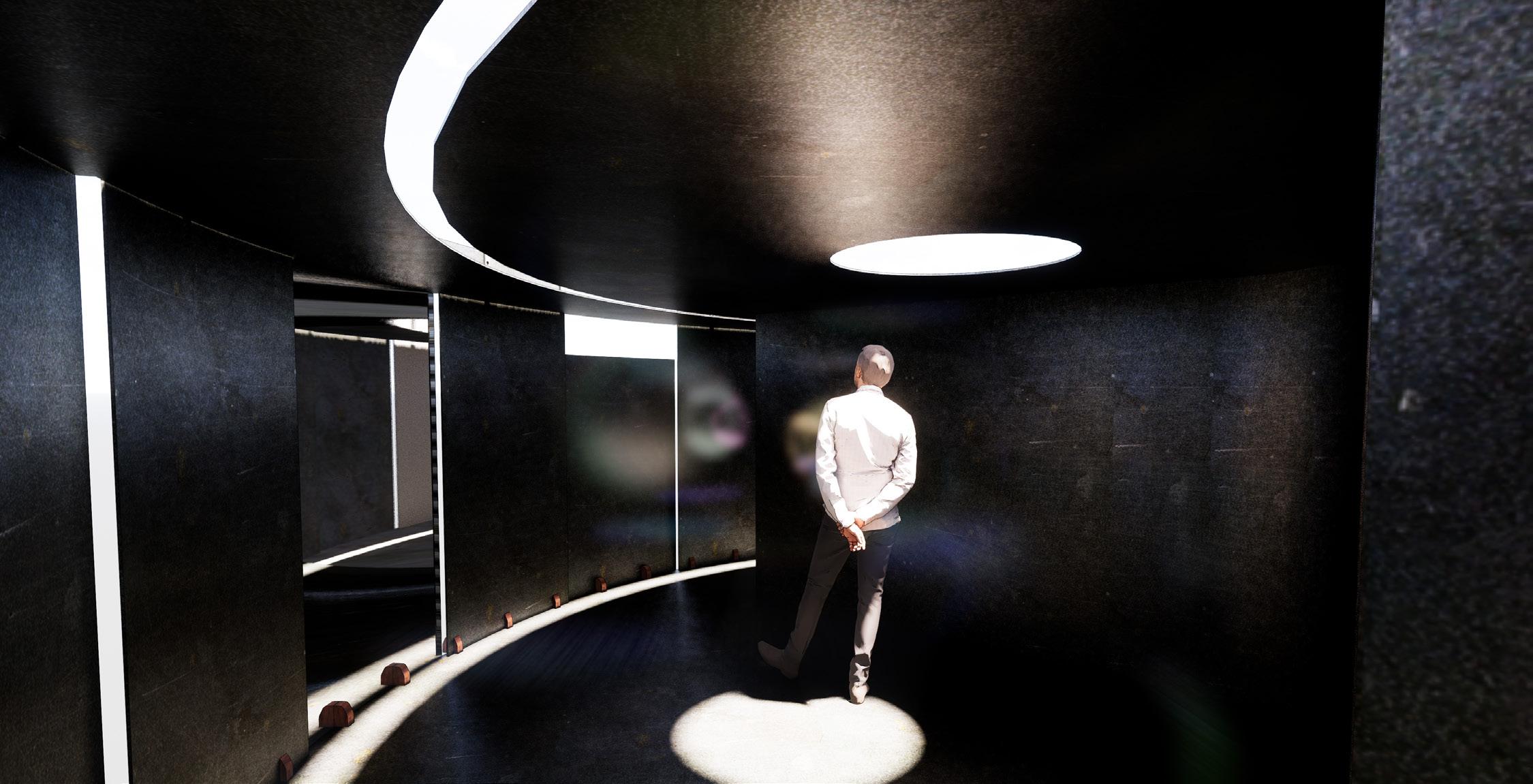
Louis Kahn’s perception of “being” regarded the path between the concepts of silence and light as a threshold riddled with singularities, ourselves being part of said singularities. Richard Serra process for design seeks for a way of proceeding with material in relation to body movement in relation to making. The Knot seeks for its material to be light and shadow rather than steel.
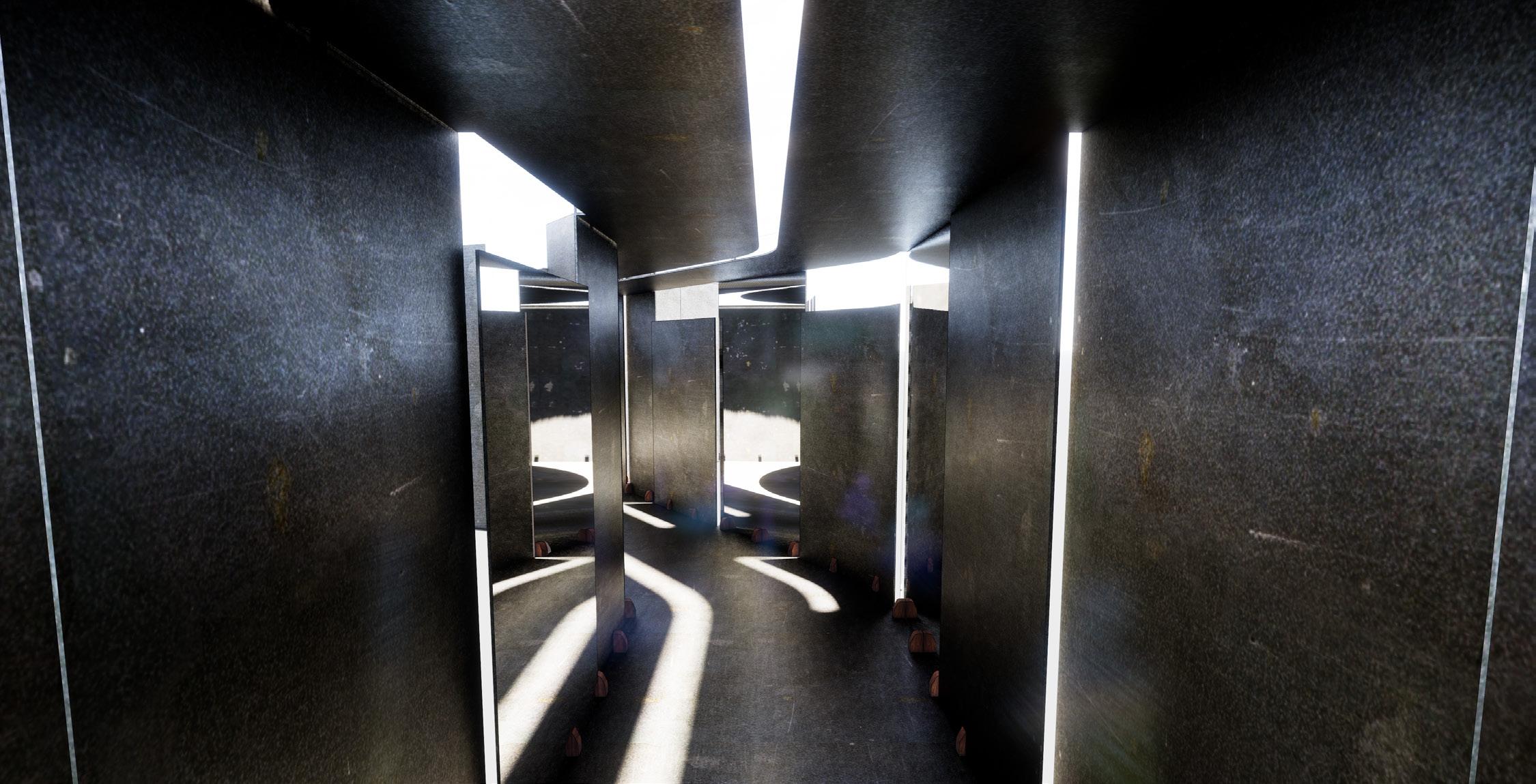
A bank of sand is pictured surrounding a water canal that connects connection takes place, whether with oneself or someone else. whiten as the user reaches the peak of the knot, symbolizing

connects the two critical points of the excursion in which a else. The beginning being filled with dark sand that starts to symbolizing the path from unconsciousness to enlightenment.

THE INTENDED COINCIDENCE
In contrast to the palace’s ornamented facade, the prefabricated pieces, straight lines, and simplicity of the knot plan to entice pedestrians into an introspective excursion. Not being a place for meeting but one for recognition in the vast sea of social indifference that is the city.
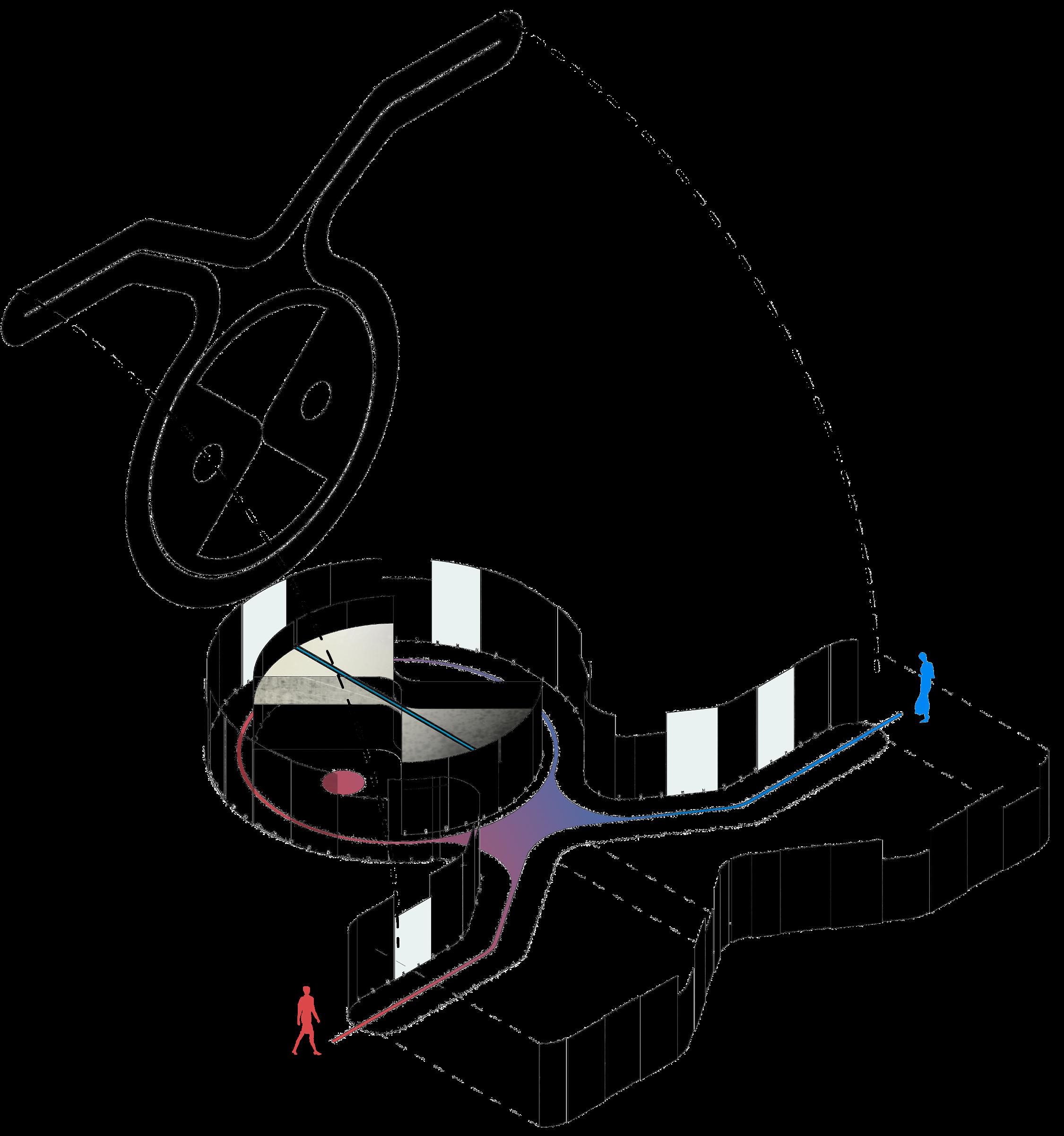

What is a building’s life when not occupied by its main user?
The realization of a program must not always mean the ending of its predecessor.
A swift, yet impactful balance of program can be found and even prove to materialize a greater purpose than the one planned before, in this case the building of a sense of community and neighborhood.
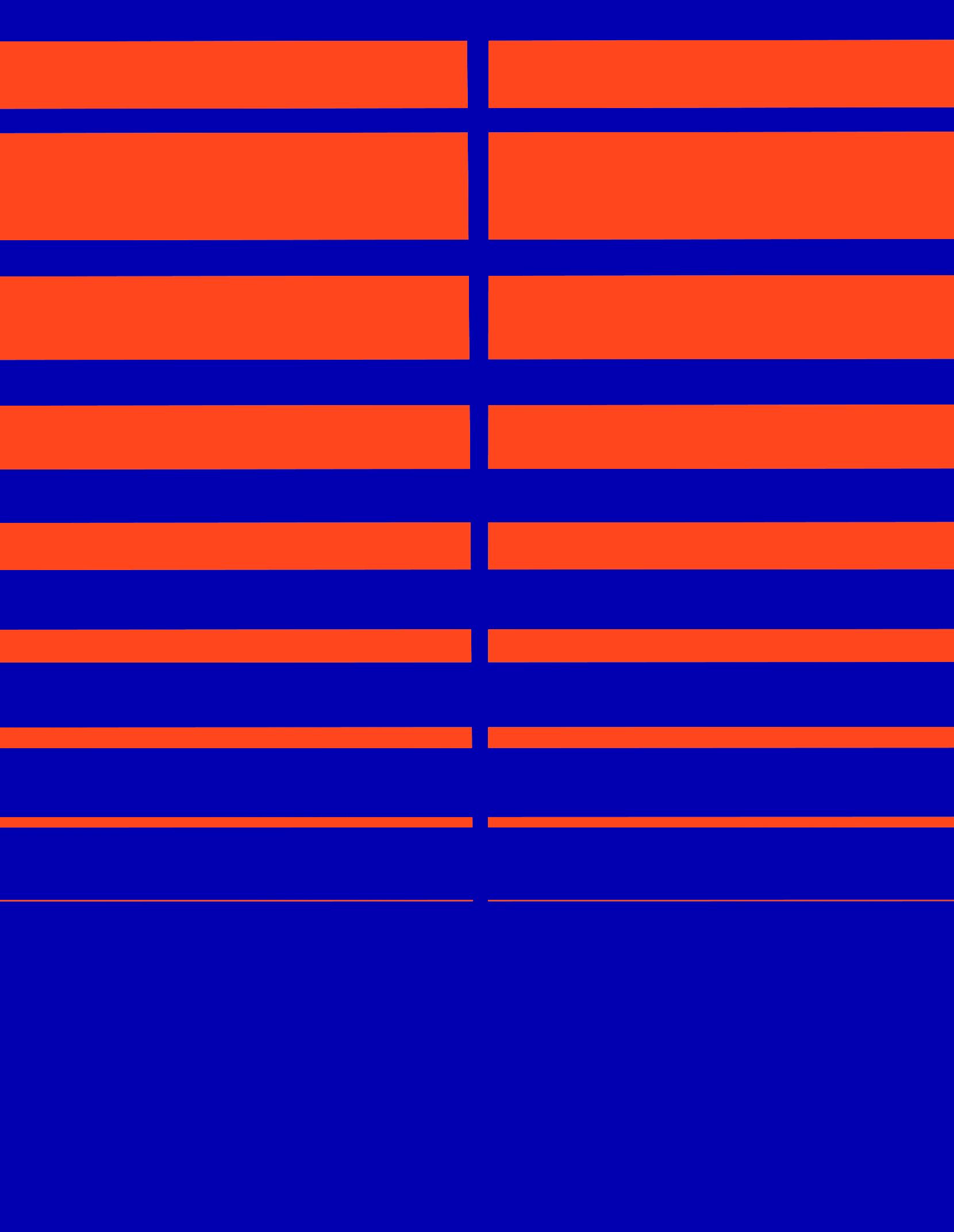
CONCEPT

A structure that lifts the park off the ground while holding educational program in its body.


Location:

Parque Tecnológico, Monterrey, Nuevo Leon, MX.
Context:
While lacking infrastructure, the current park is still a place for recreation, the emplacement of an orthodox educational project would finish its public use.
Approach:
The educational program ought to be delivered, while the site holds its current public value. A turning cycle in which both programs are benefitted.
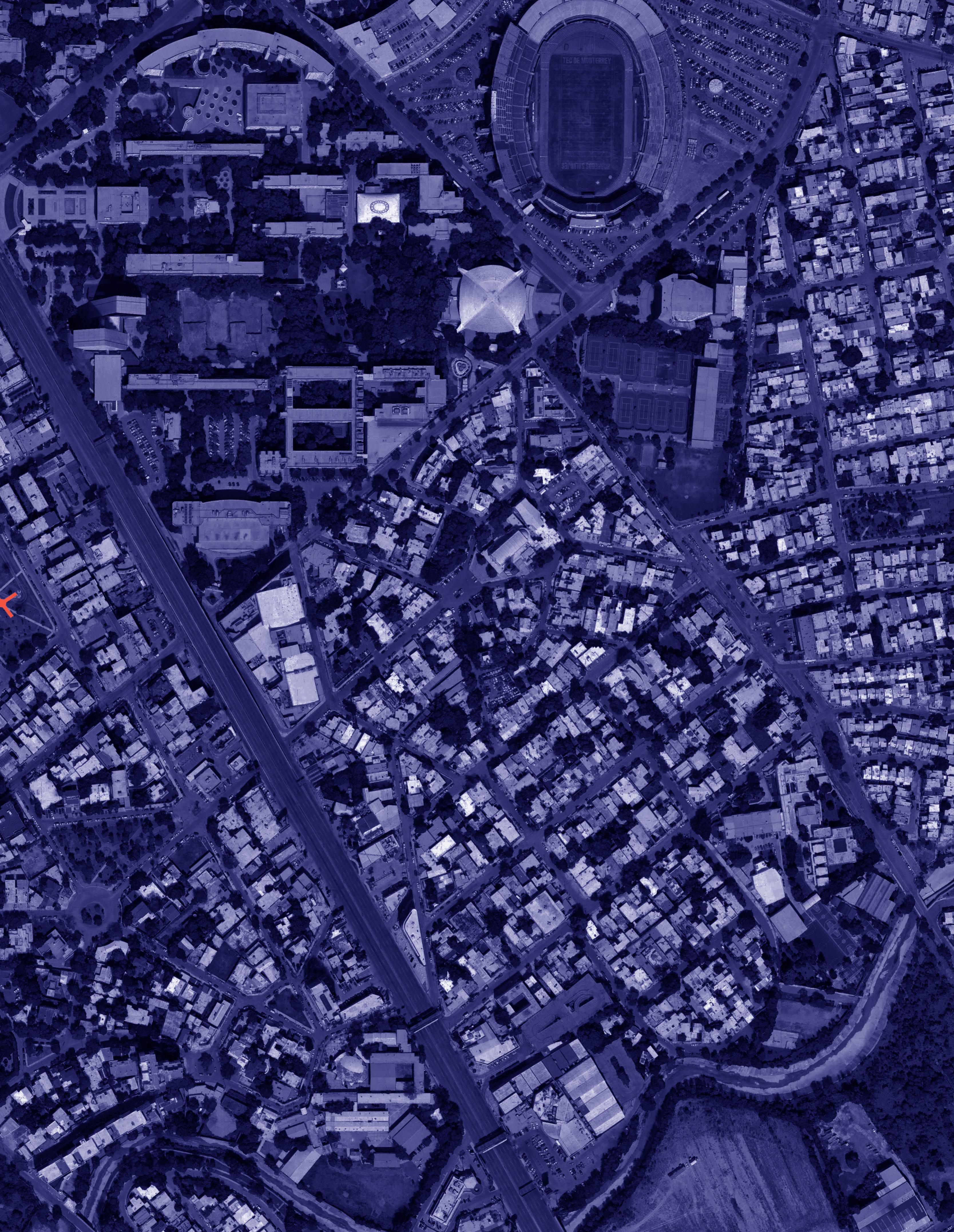
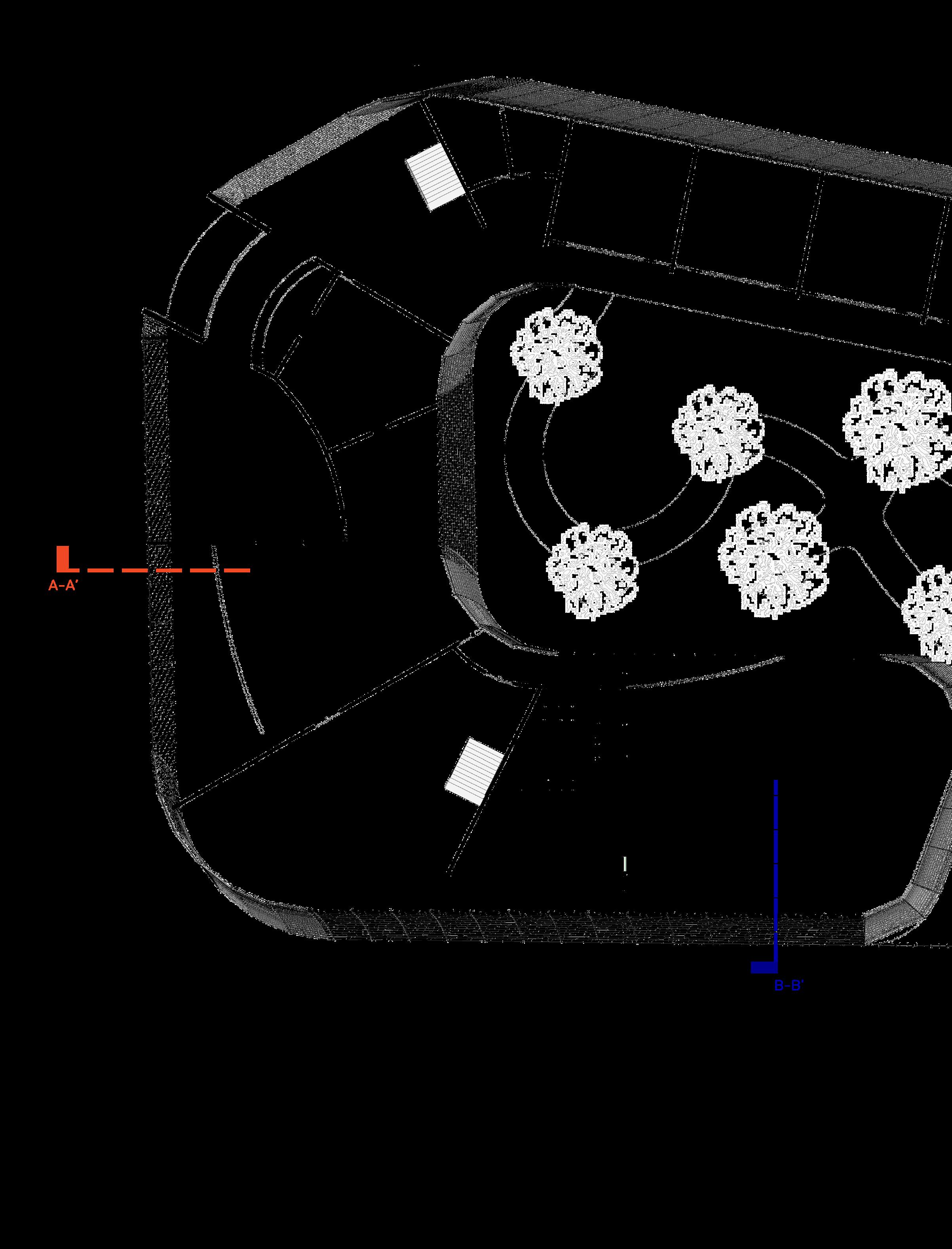

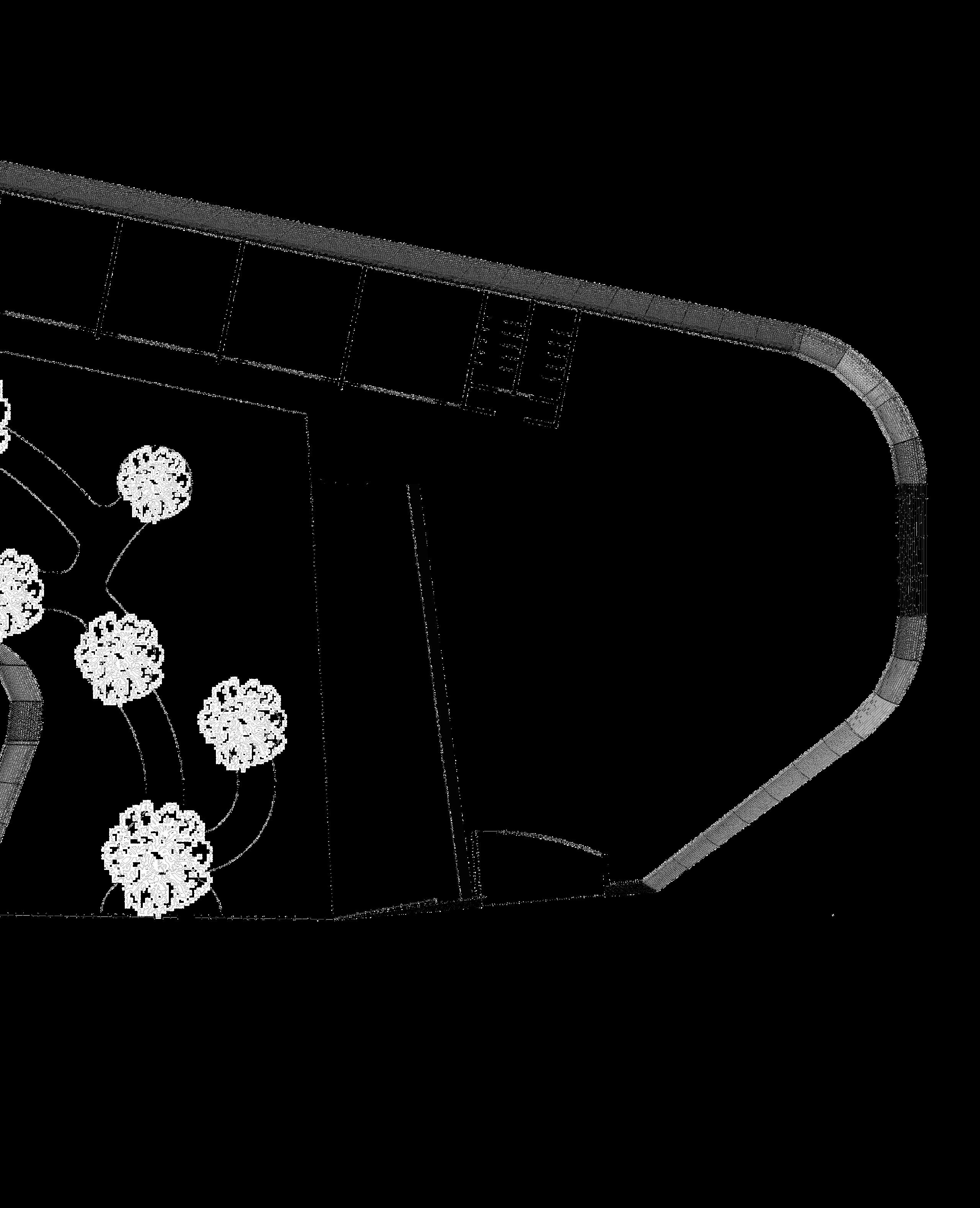
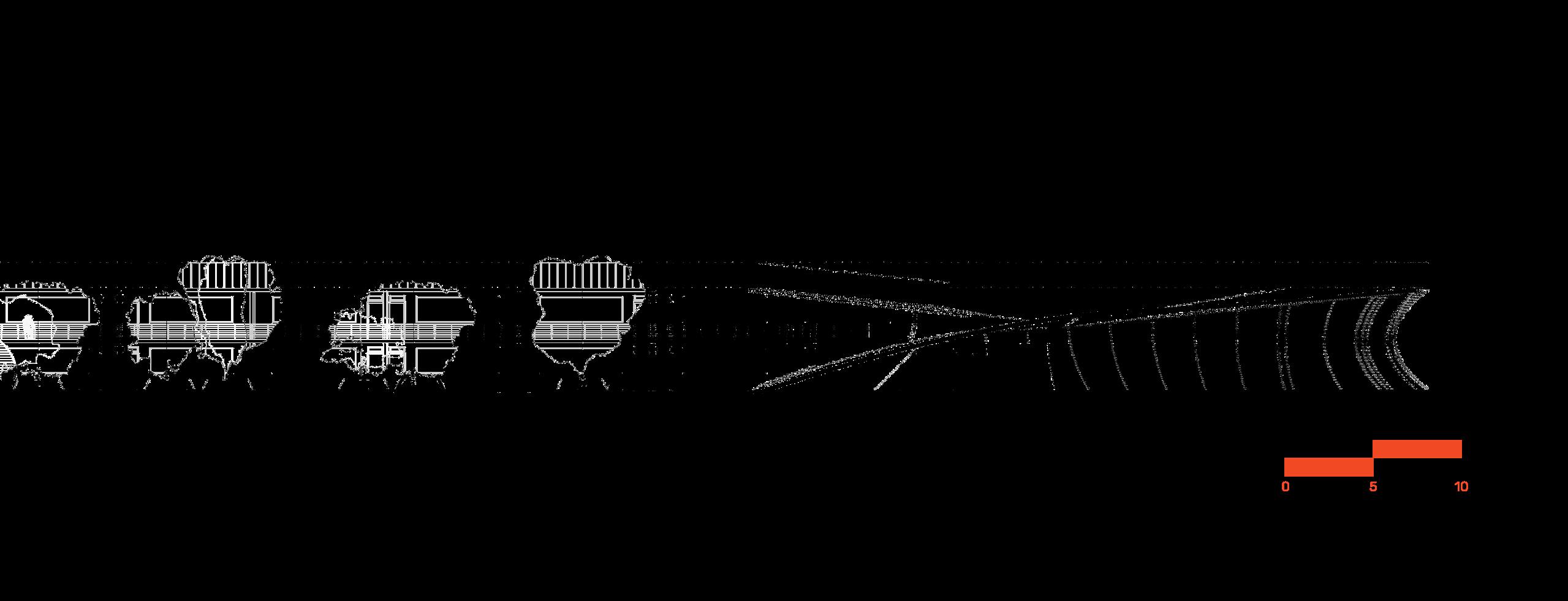
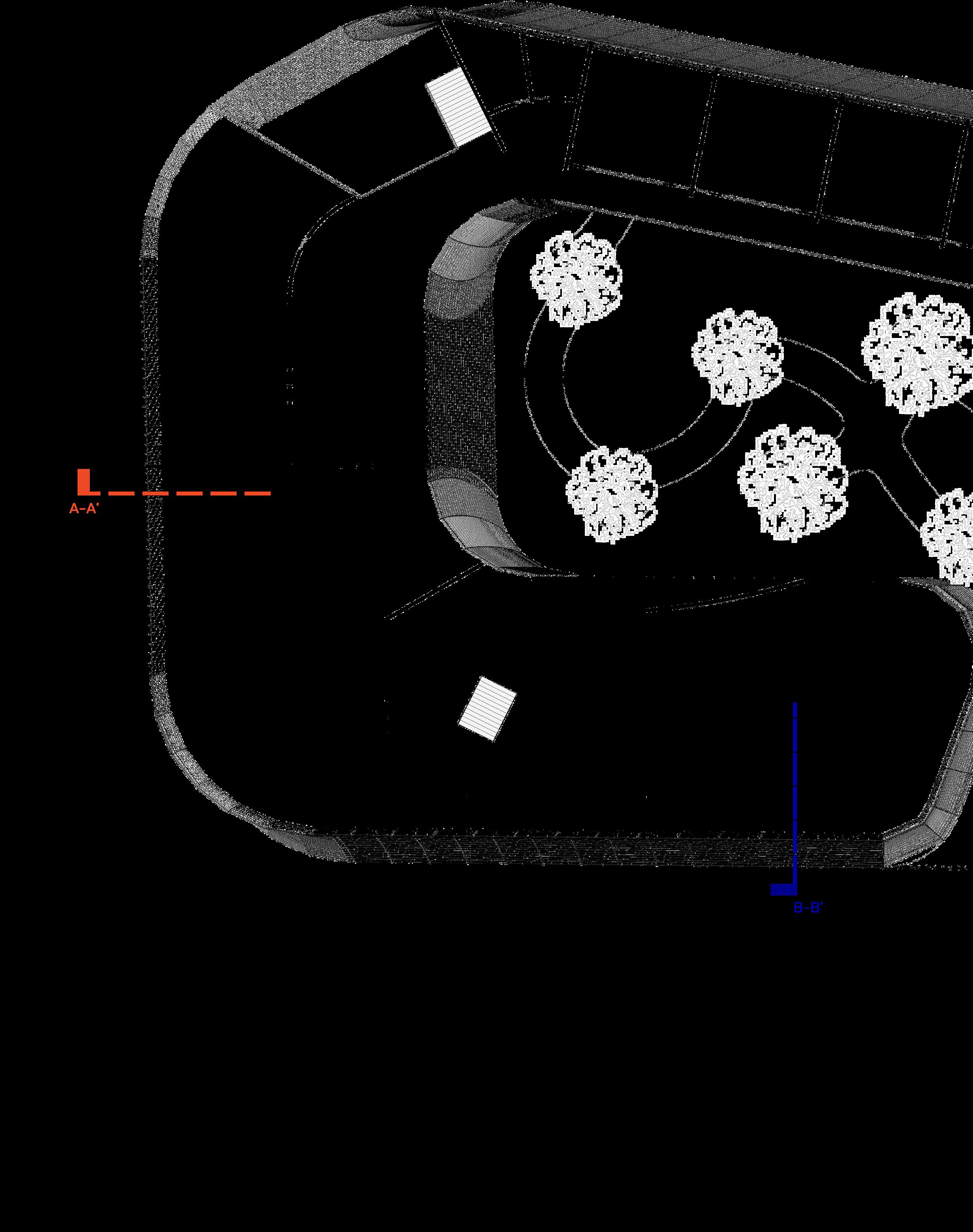
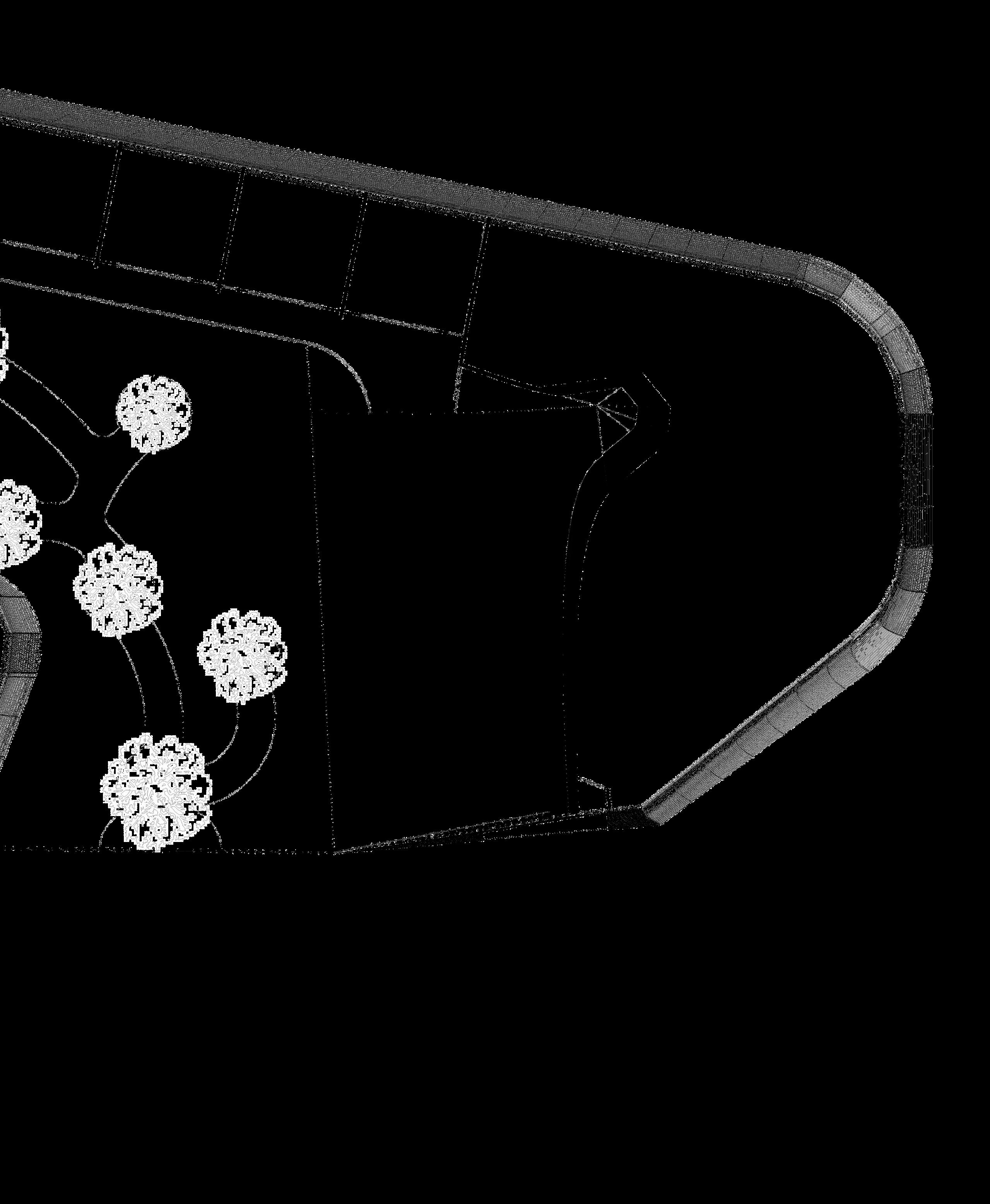

As the site served a public use before it was intervened, the new project aims to be a place in which it’s orginal use works with the new one. Being one of the most antique parks in the zone, locals hold dearly to it, even though its infrastructure has presented faults regarding maintenance. “Lacelo” aims to a reinterpretation of the park, being potentialized with the fusing of an educational program. While serving its educational purpose on week days and public use in weekends.
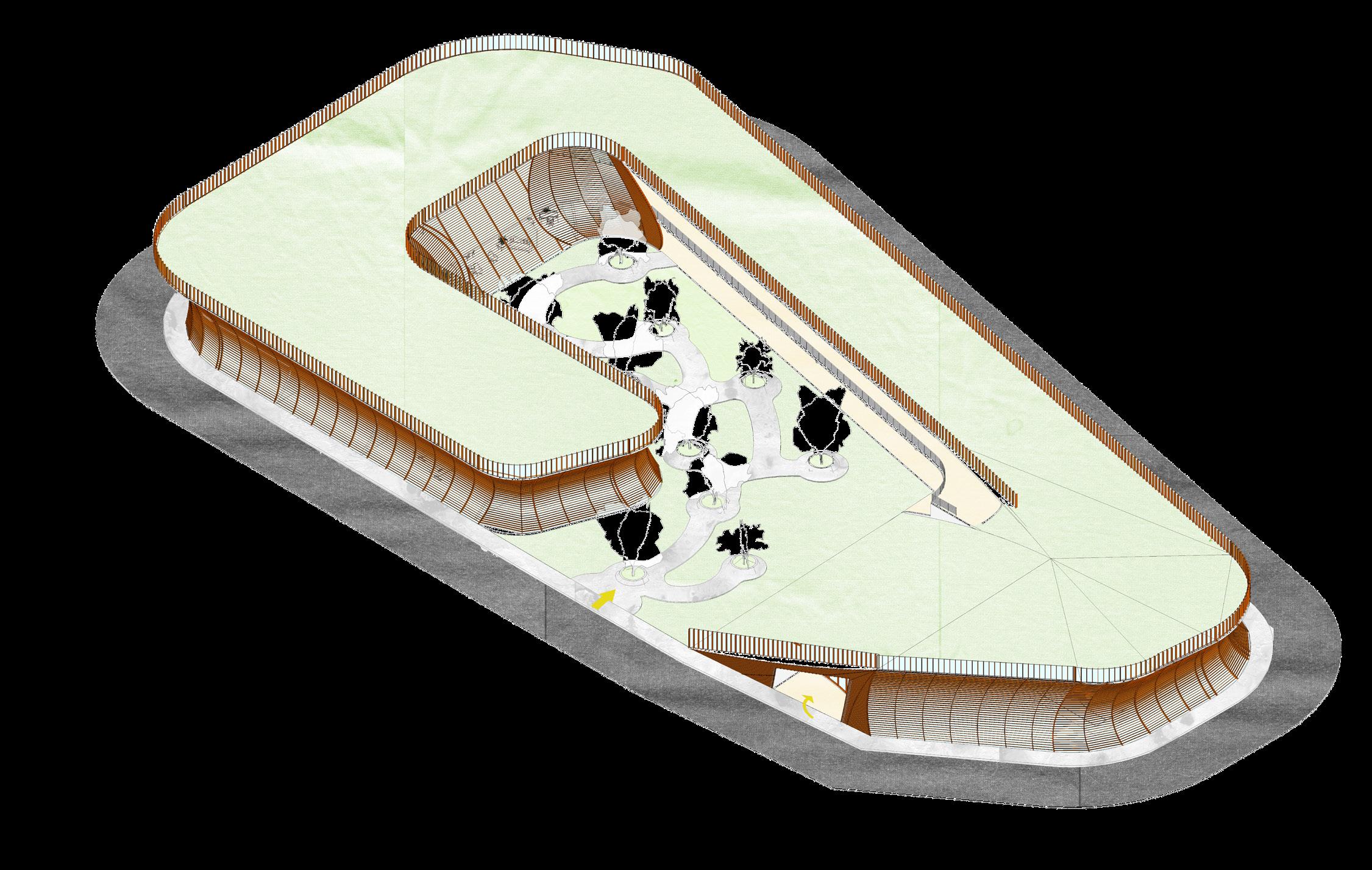
Aiming to a playful act on the sorrounding for the users as well as for the context, the perimeter walls of Lacelo are conformed by a lattice structure that intends to be perceived as open to the public, though it’s contortionist shape offers privacy and protection from the outside.



DEMATERIALIZATION
The dematerialization of the structure serves the purpose of duality, in an urban focus the structure appears to be open to the public, almost as welcoming, in opposition to the conventional schooling “prison like” structure. It is through angles and curves that Lacelo achieves a sense of transparency while still protecting from outsiders and excessive natural light.

URBAN COMMUNITY
The process of creating a sense of community is one defined by the empowerment of the public space, sharing of the knowledge and expression of the arts. To construct a private project in a site with public life is a crime against the sense of neighborhood, but by the sharing of both programs with controlled access is an empowerment of both knowledge and community.

M.A.Y.A. is a concept that stands for “Much advanced, yet, acceptable”.
Conjunto Habitacional Orinoco intends to stand out of its context through its geometry although dialoguing with it through its textures and color palette.
It is a fine line that in which the concept “M.A.Y.A.” is suspended upon, and the C.H.O. seeks to be that line.
C.H.O.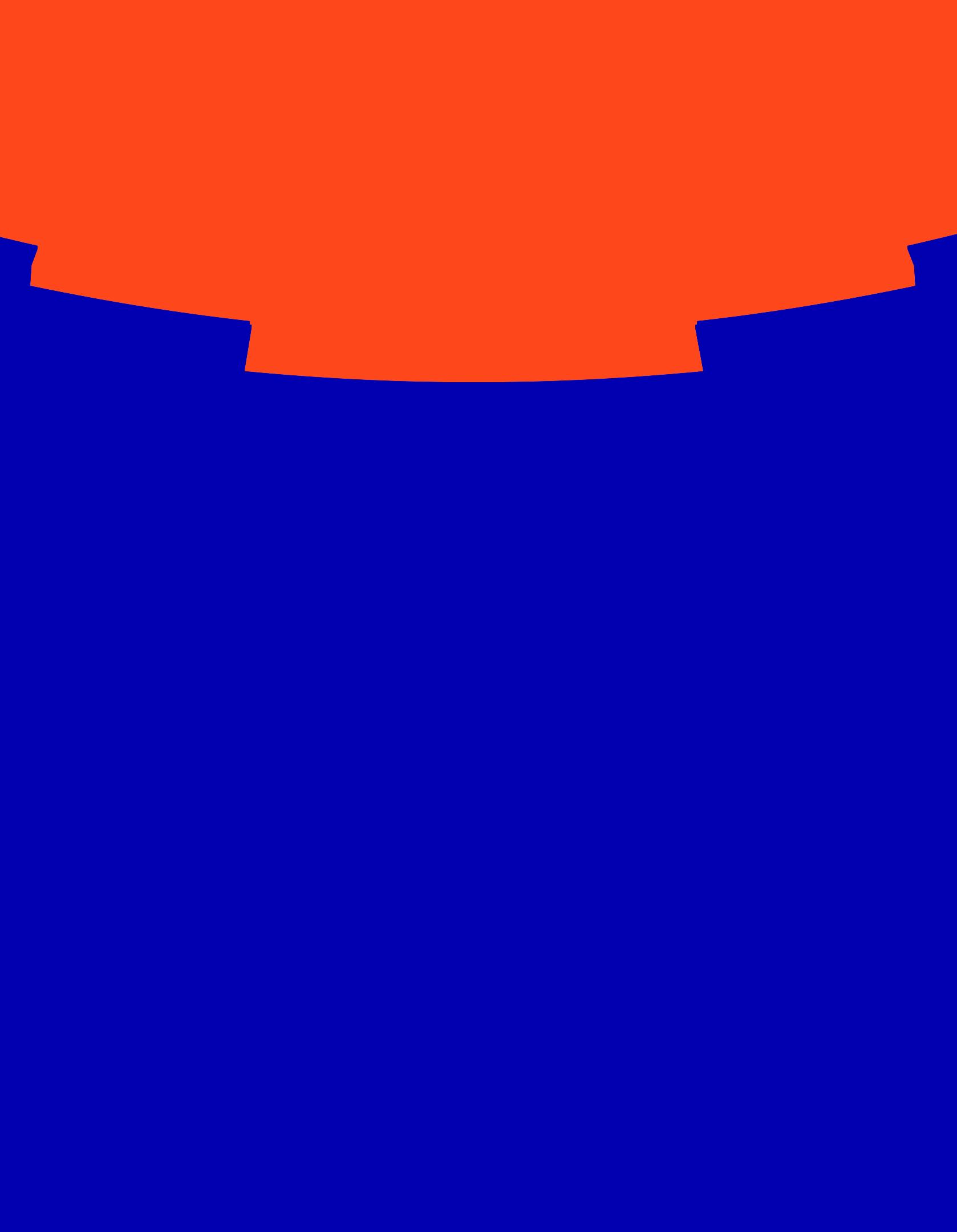
CONCEPT

Geometry differentiating from the context, while appealing to it in texture.

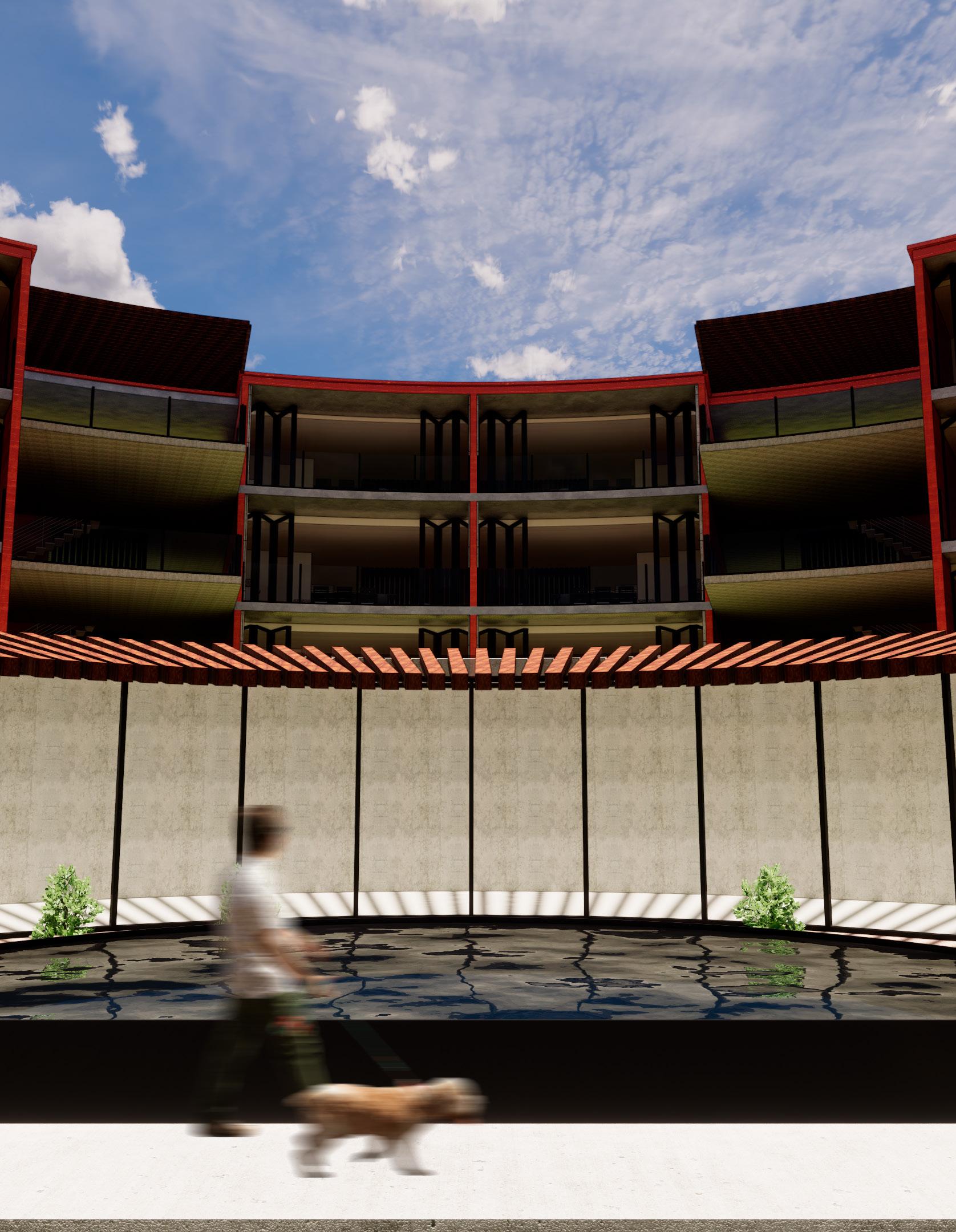
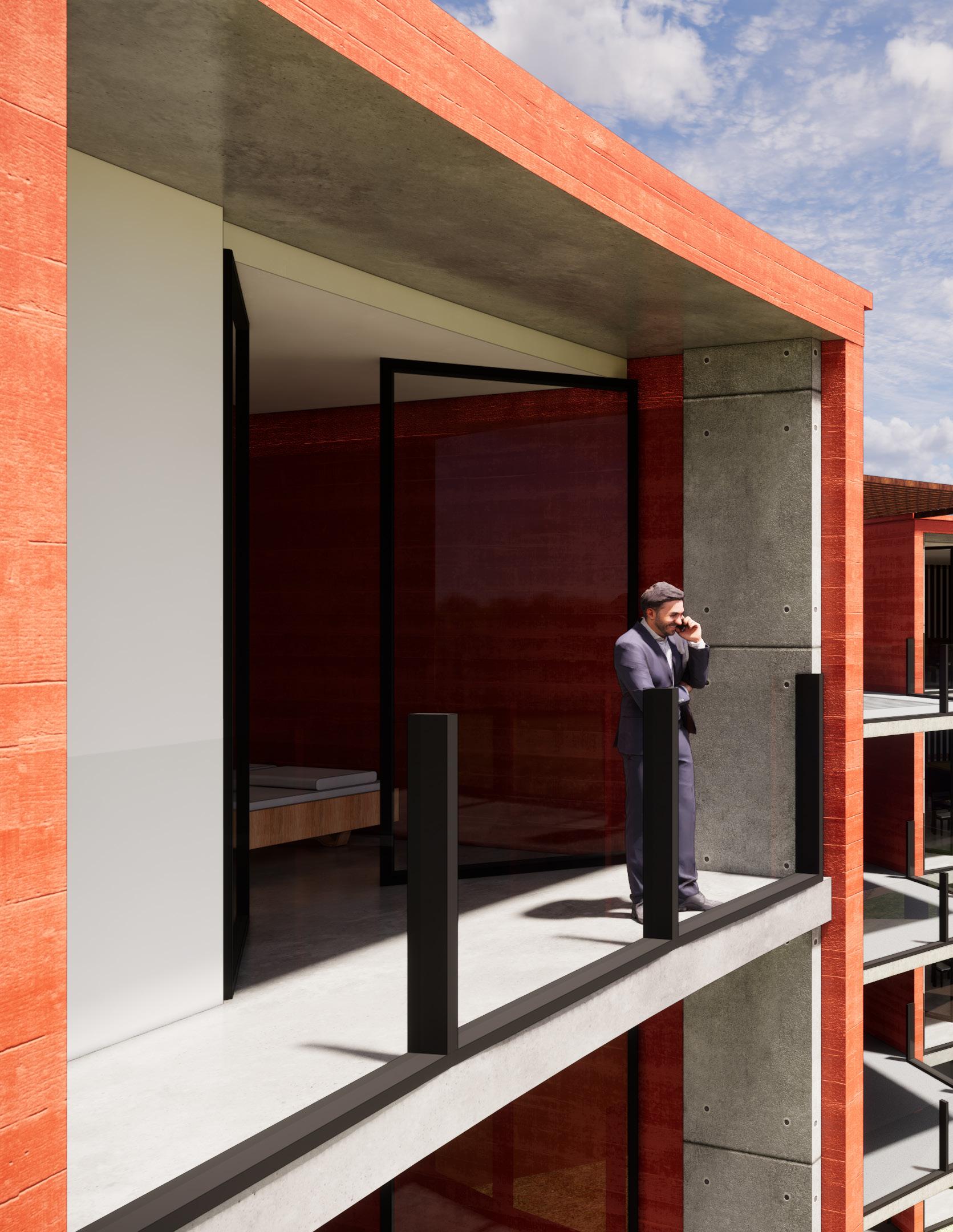
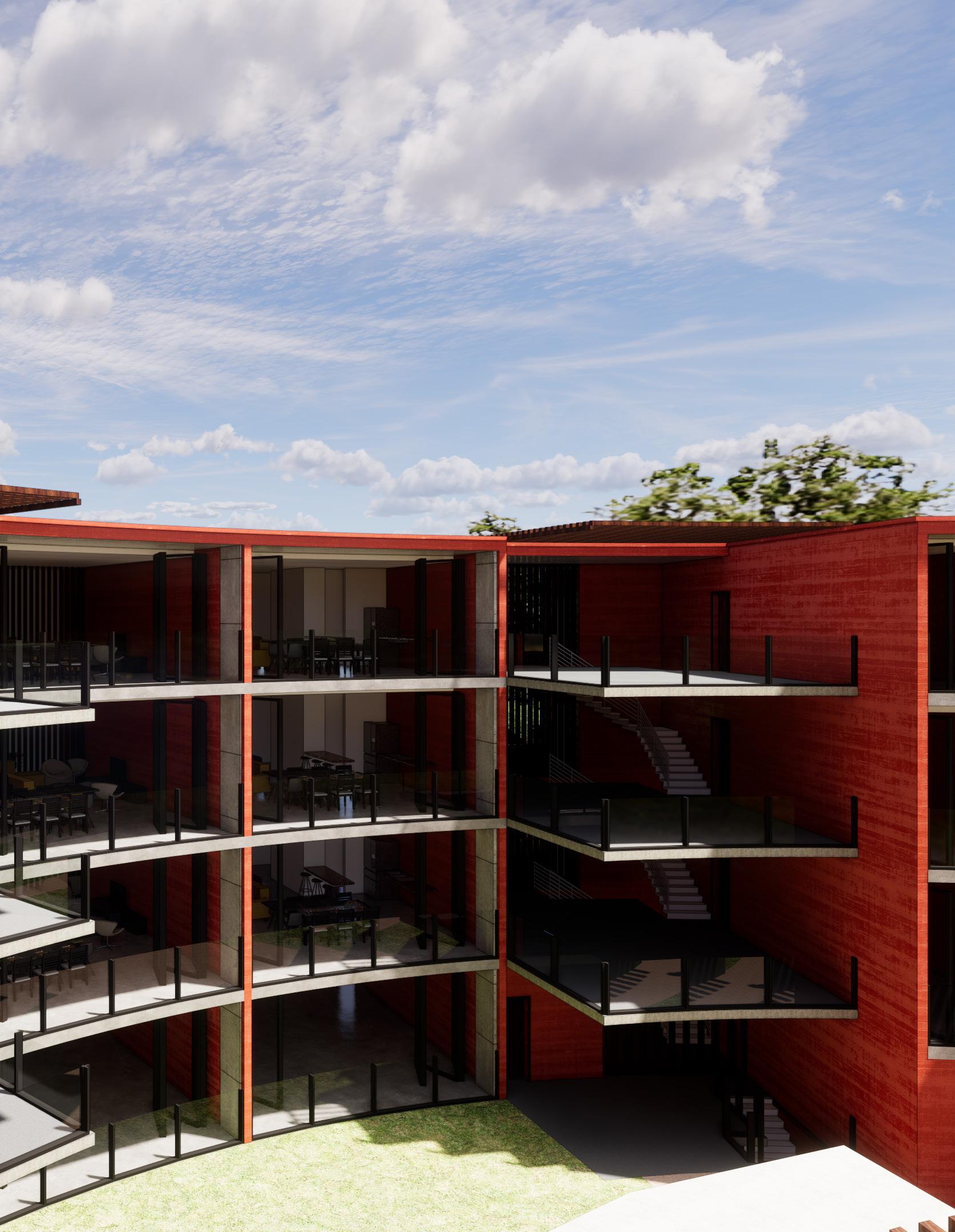
Location:
Rio Orinoco (main St.), San Pedro Garza Garcia, Nuevo Leon, MX.
Context:
“Centrito” is known to be a neighborhood full of social life on the night time, yet much of its physical context dates back to the 50’s and late 60’s, aside from the nightclubs and restaurants on main St.
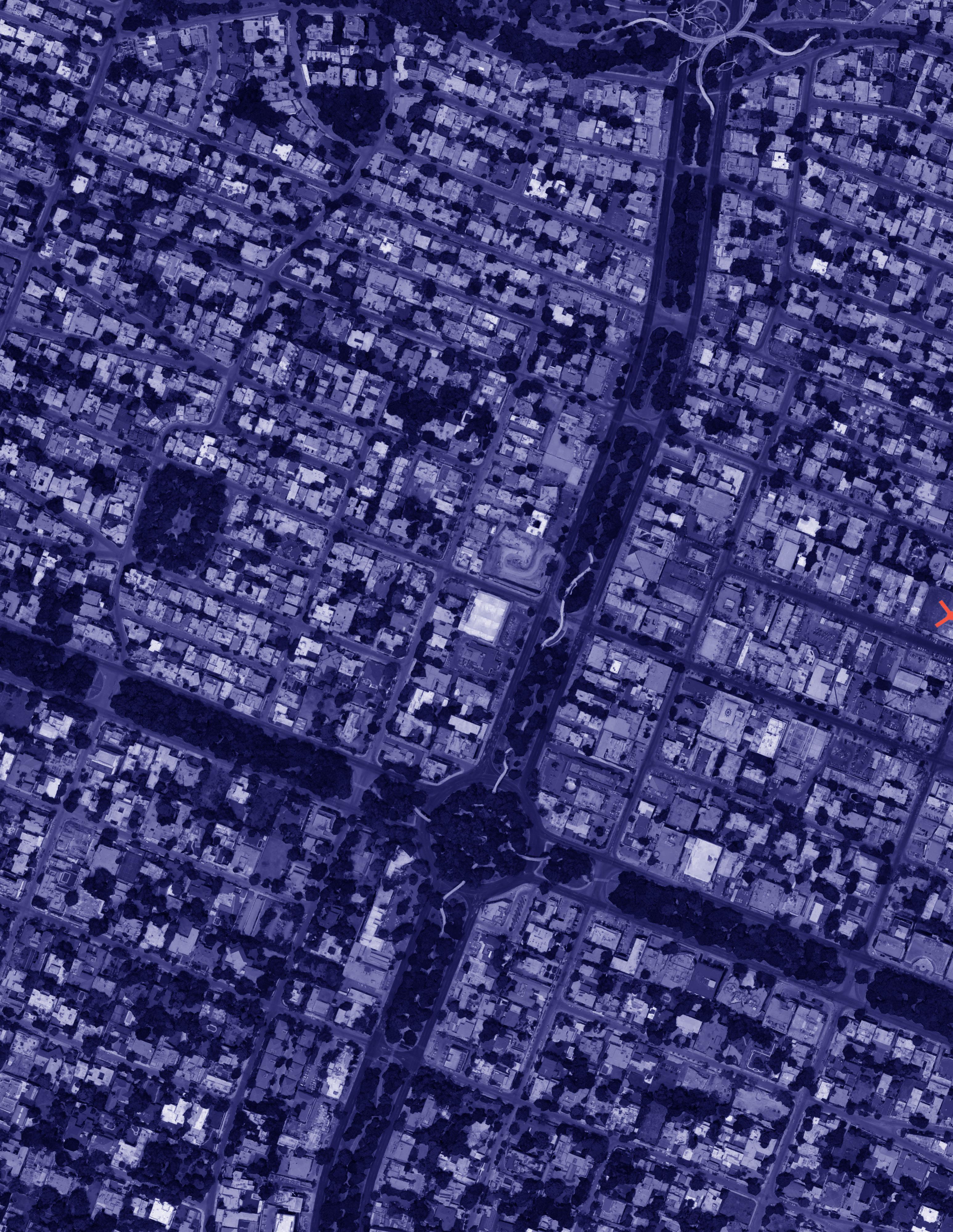
Approach:
Geometry of proposal should stand out from its context while still being part of it. Through materiality, textures and color palette the design proposal should be much advanced, yet, acceptable.
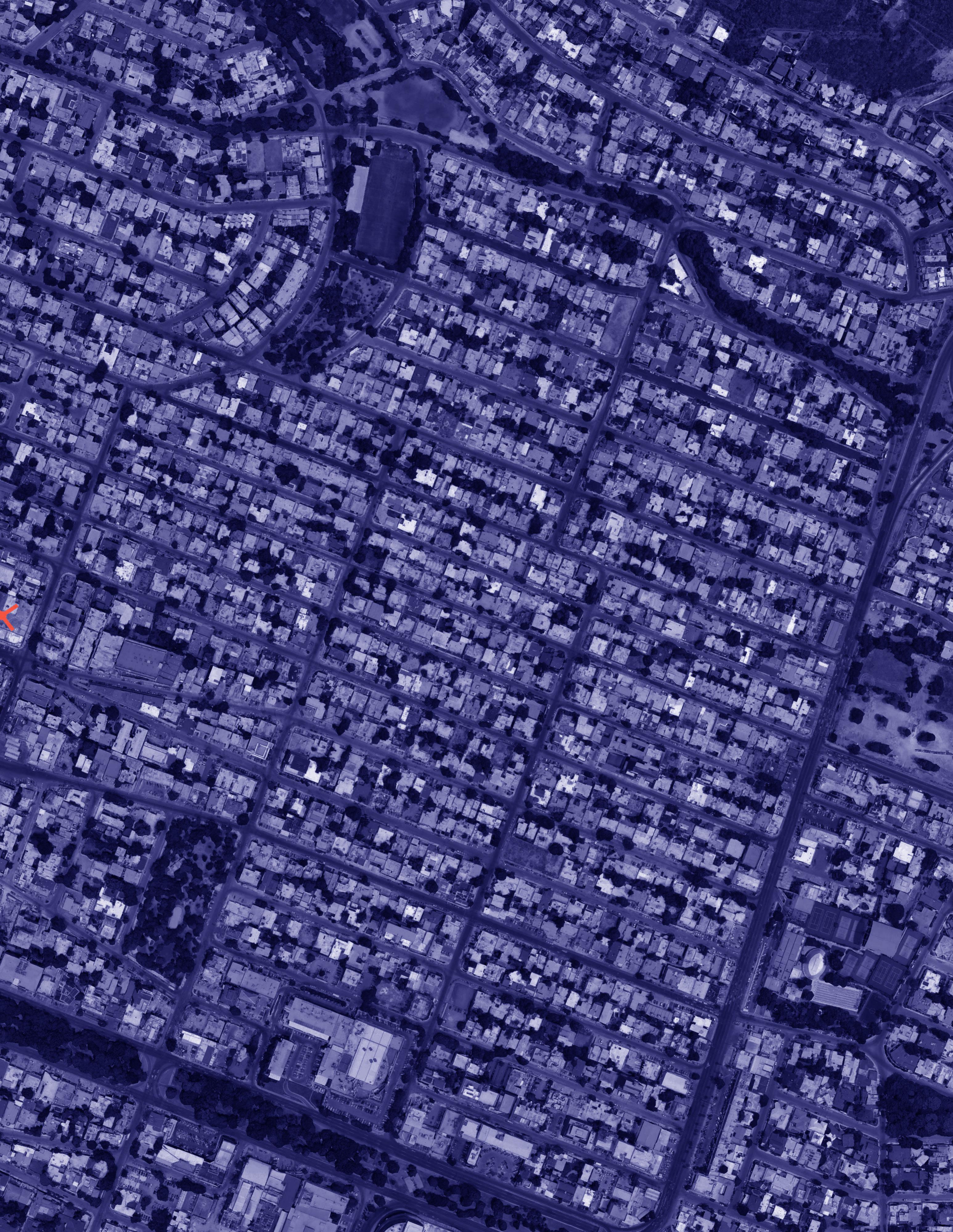


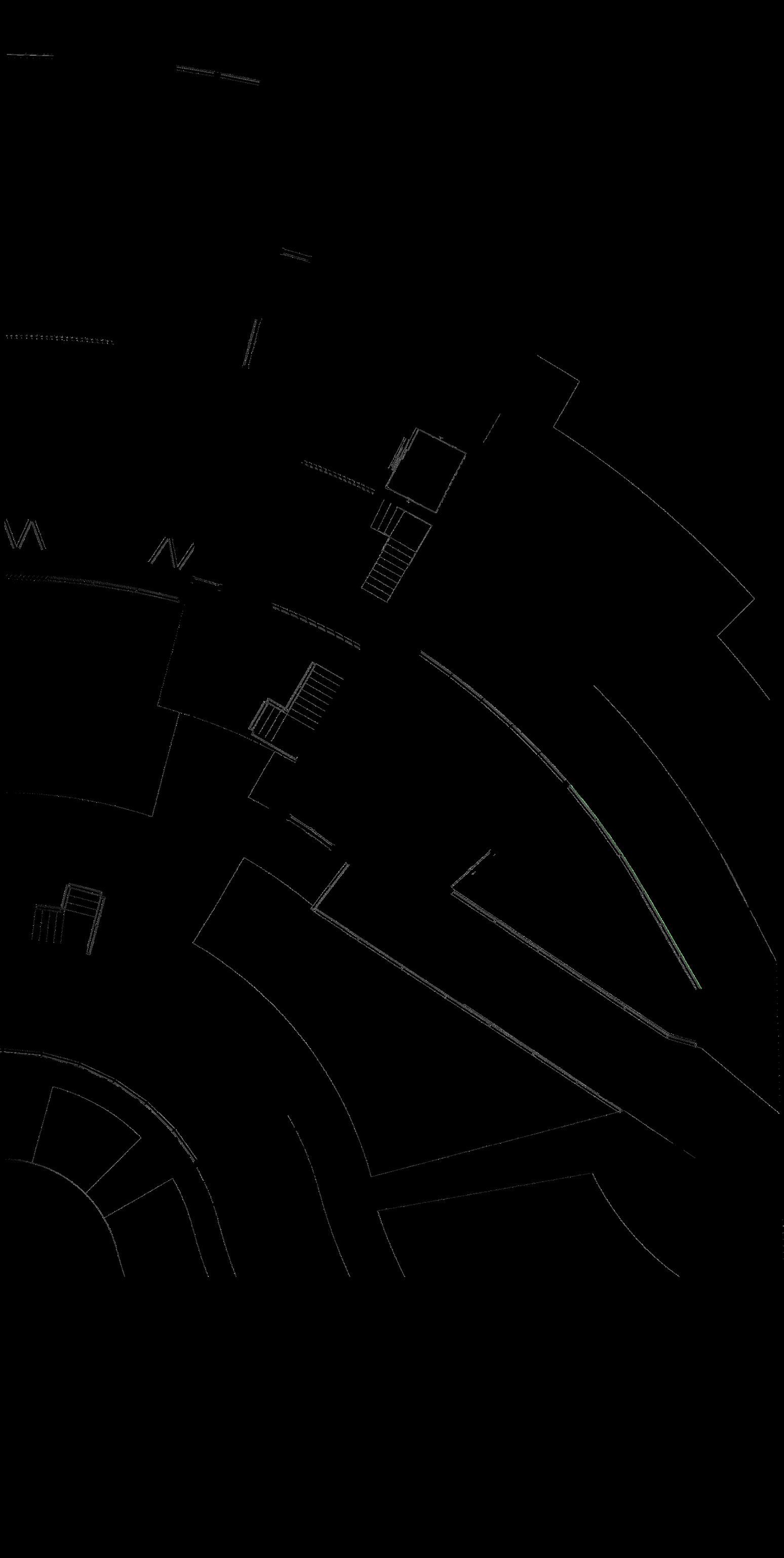



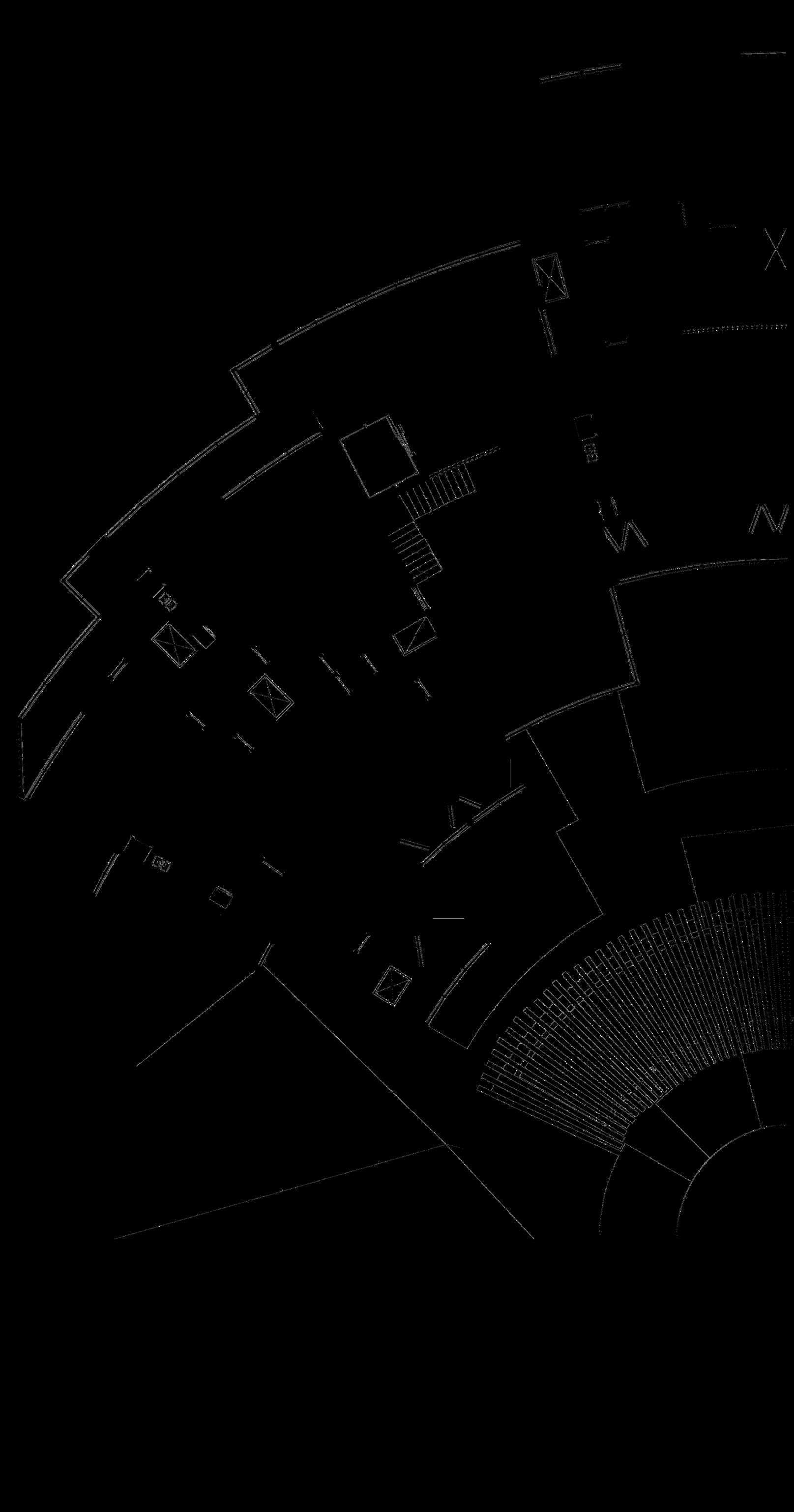
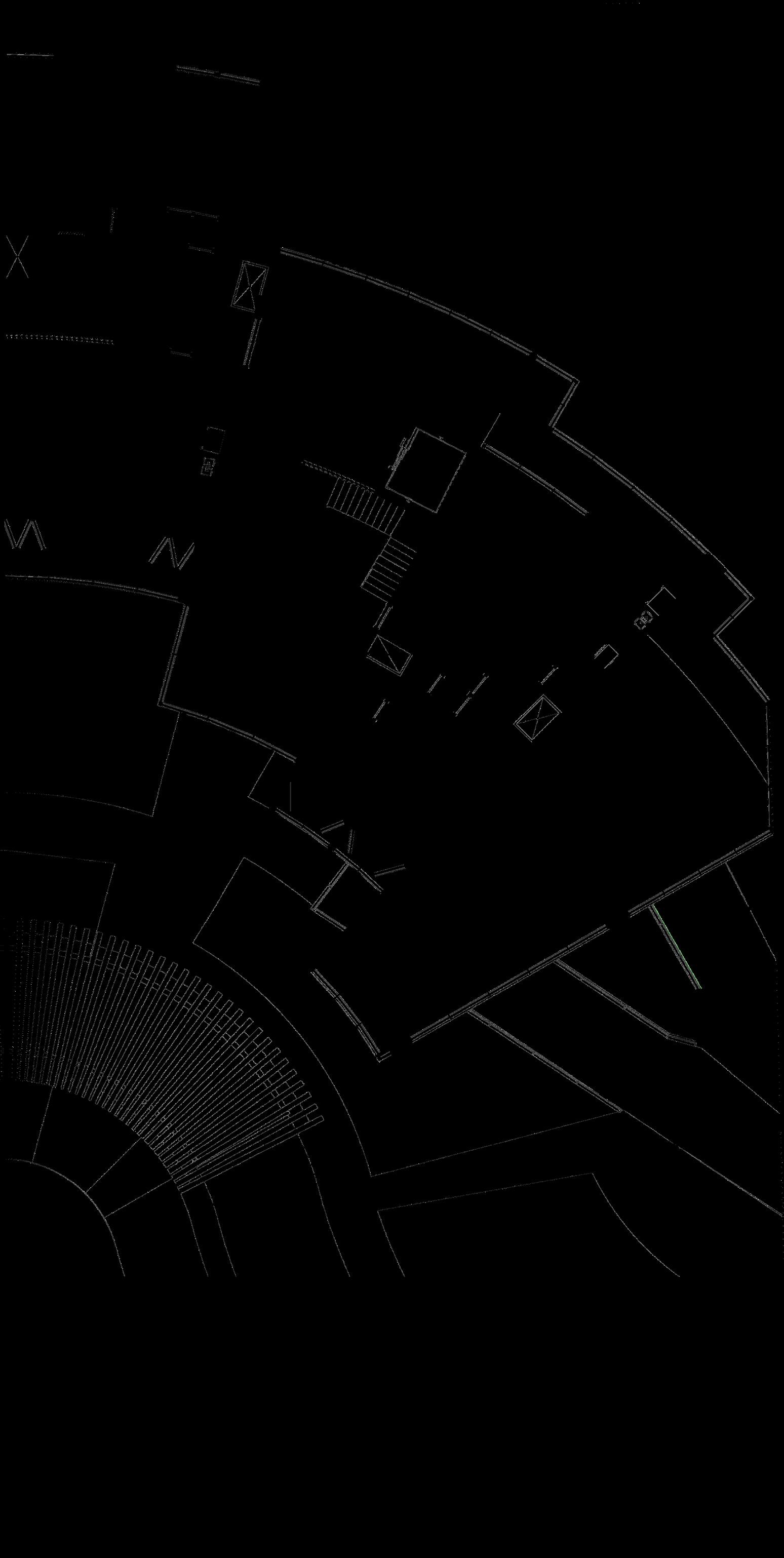
GROUND FLOOR / SECOND FLOOR

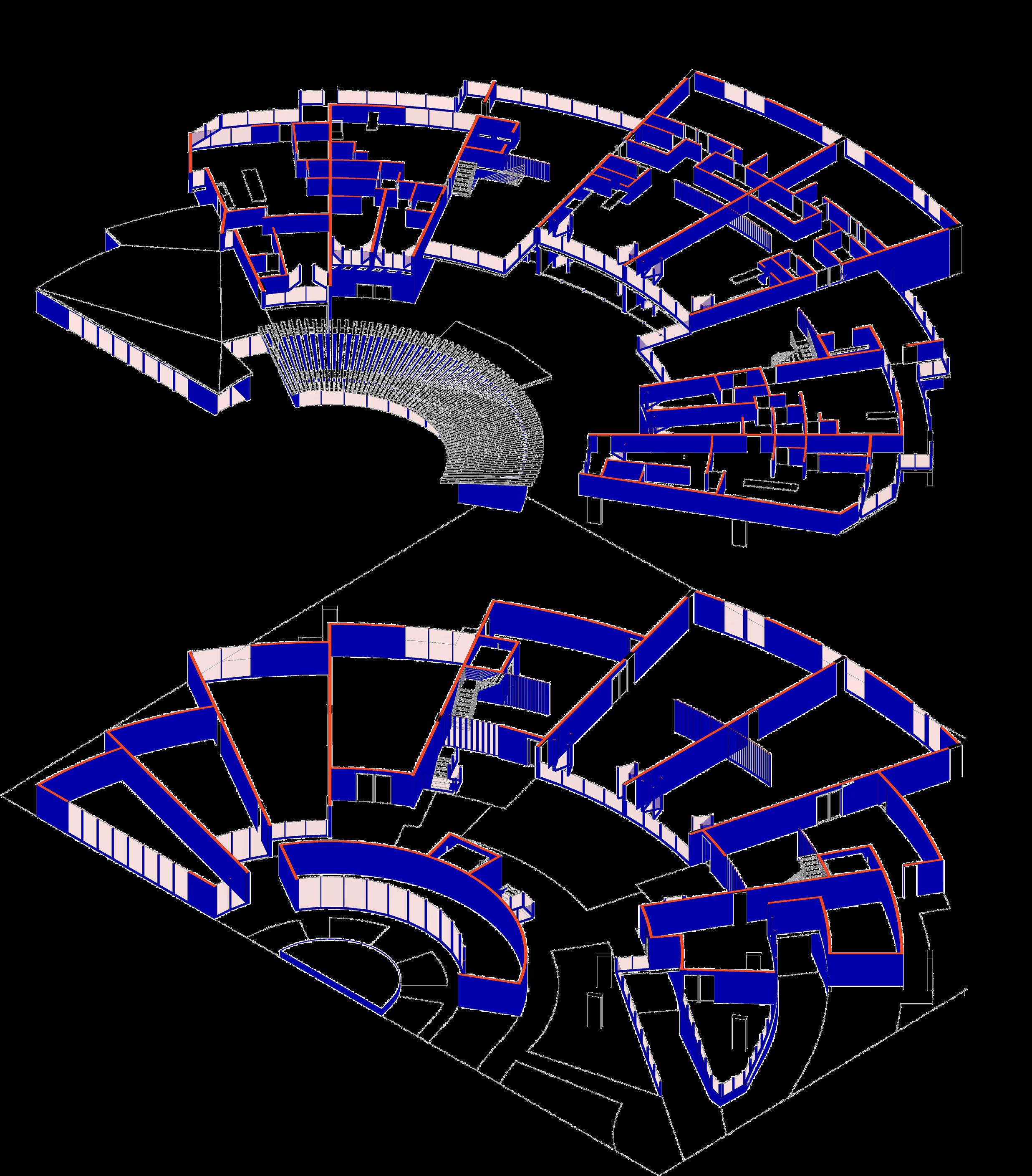
THIRD FLOOR AND FOURTH FLOOR
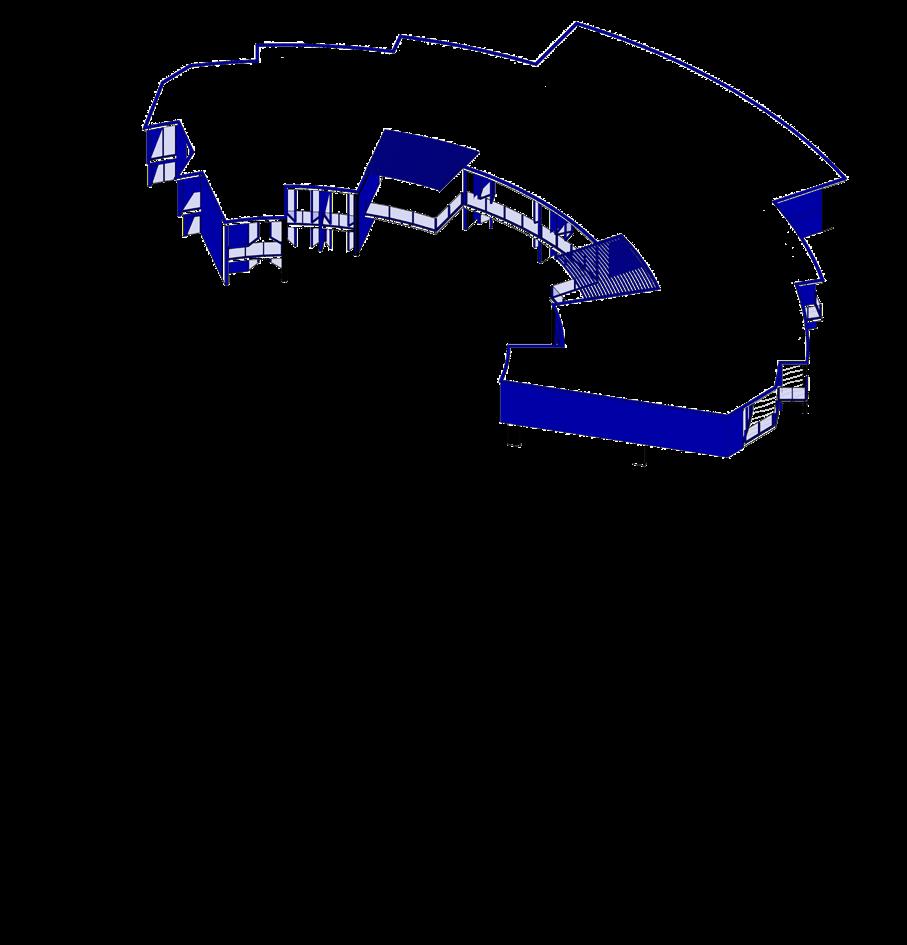

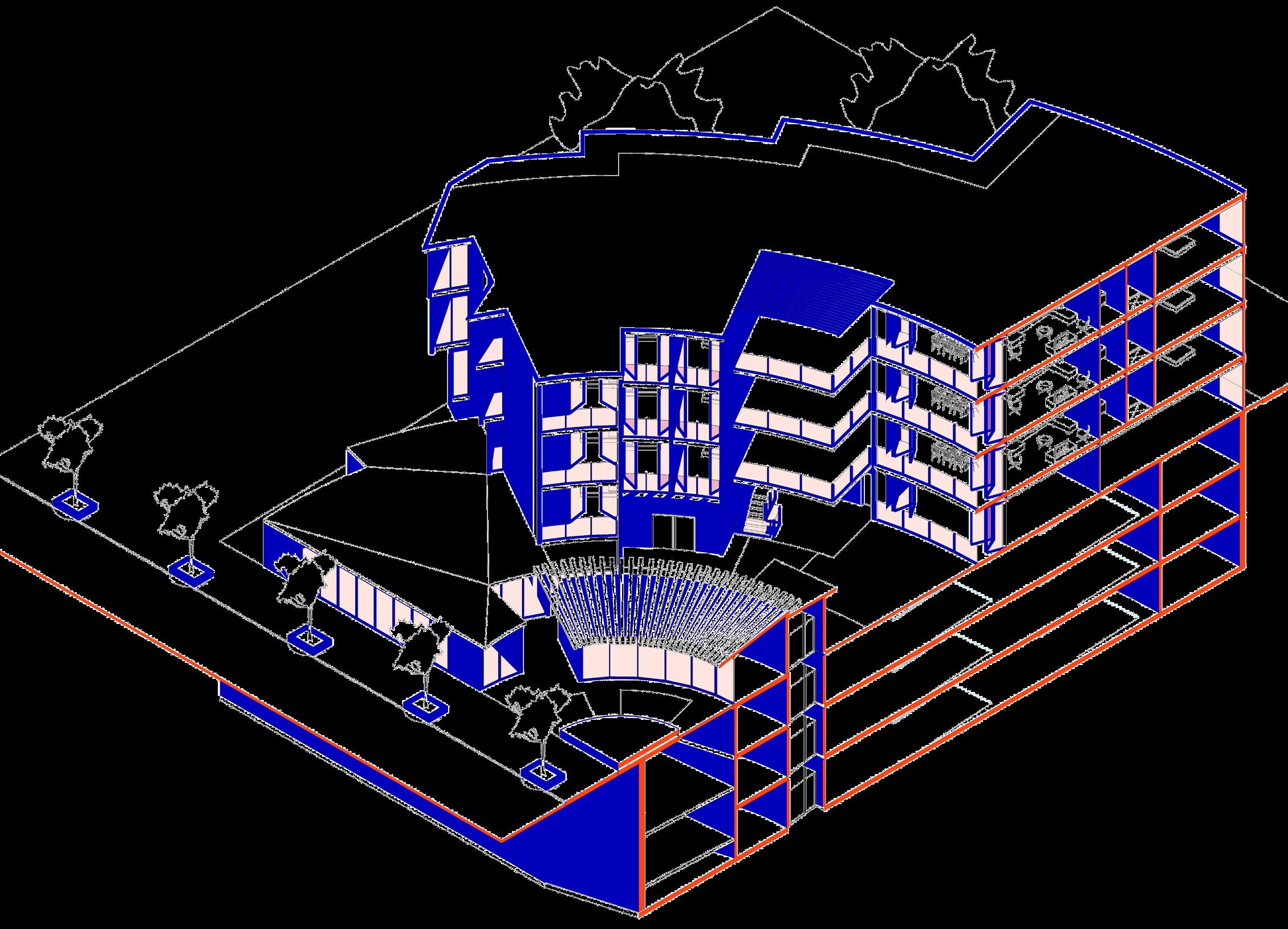
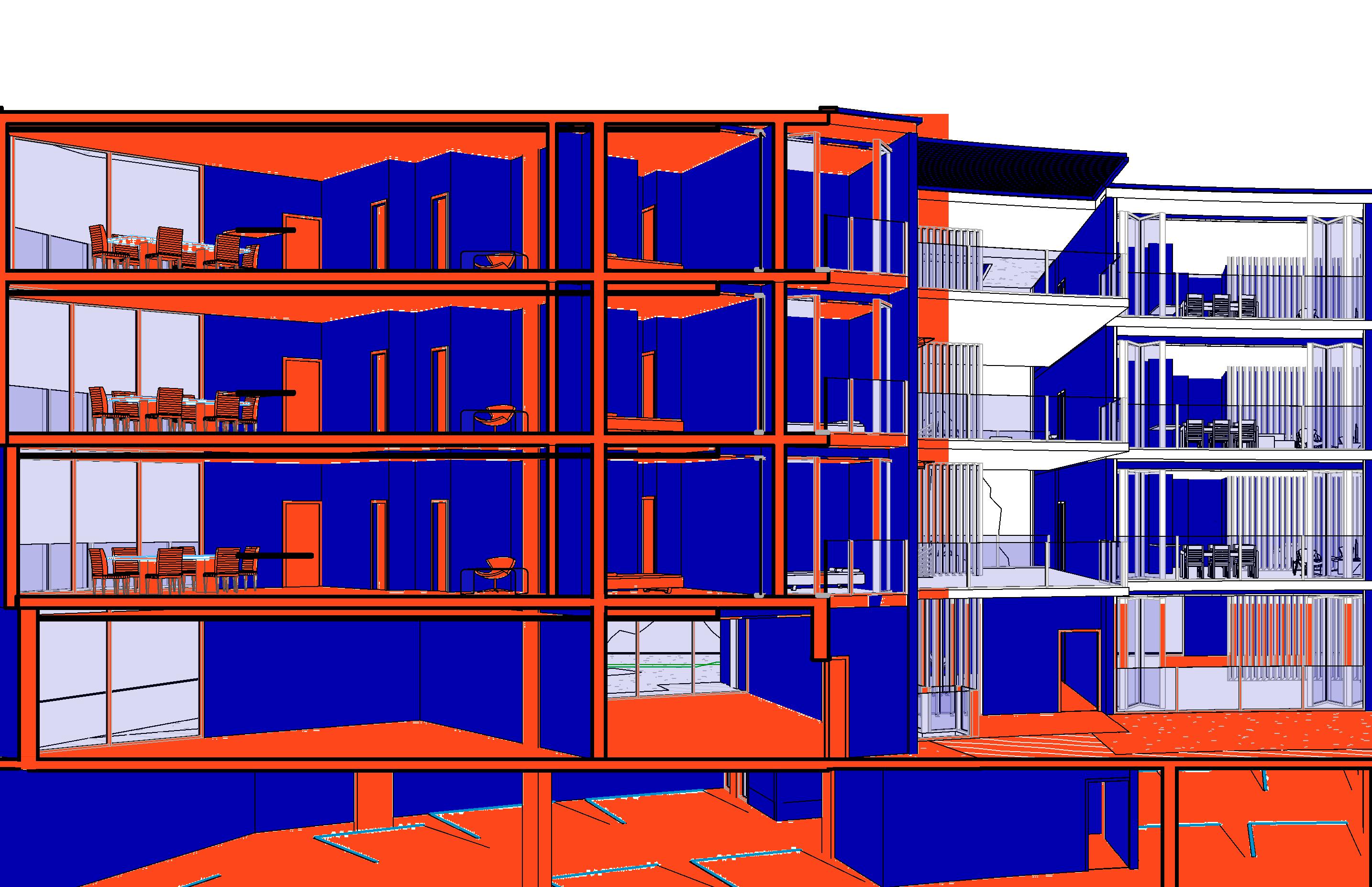
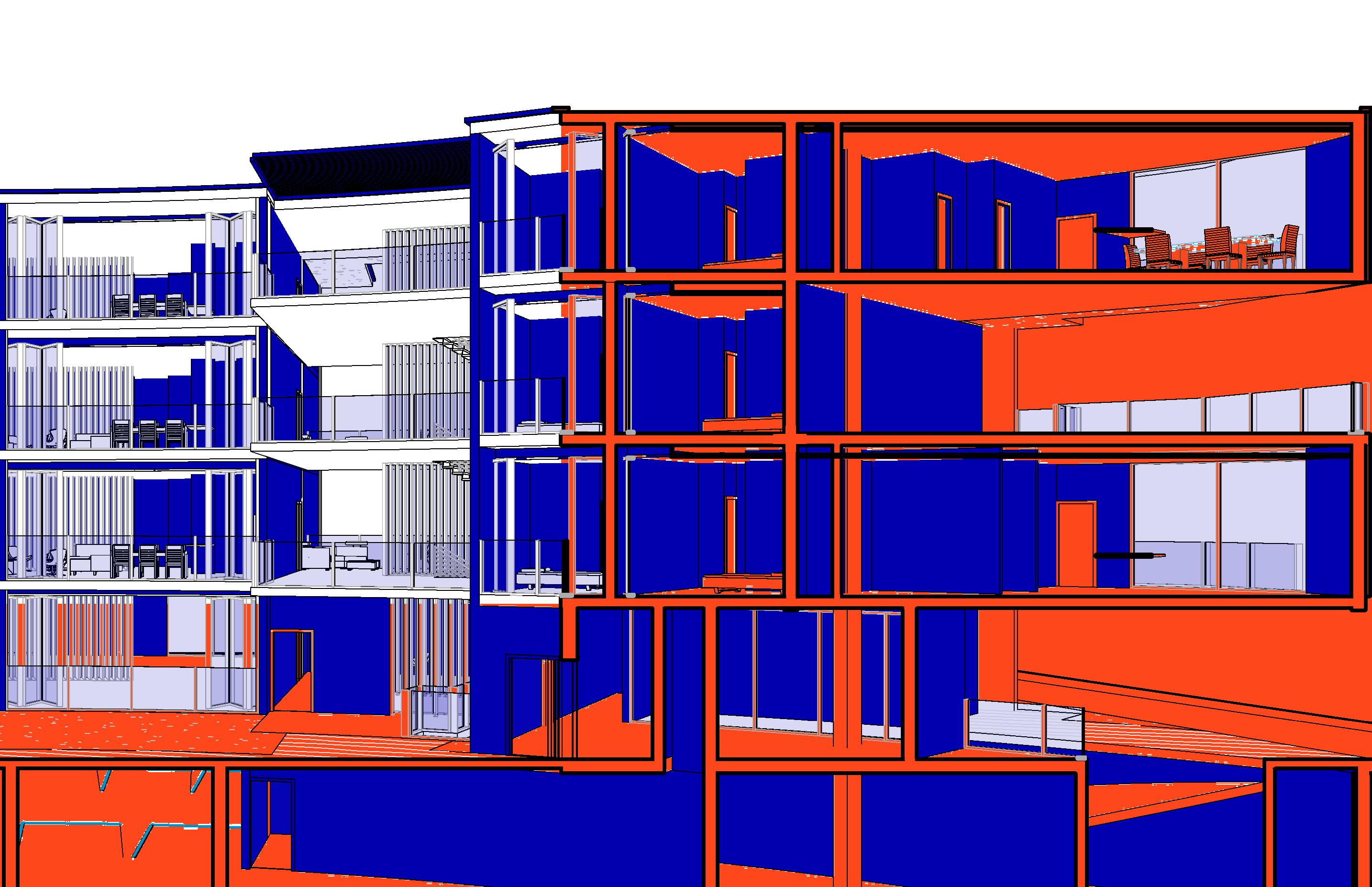
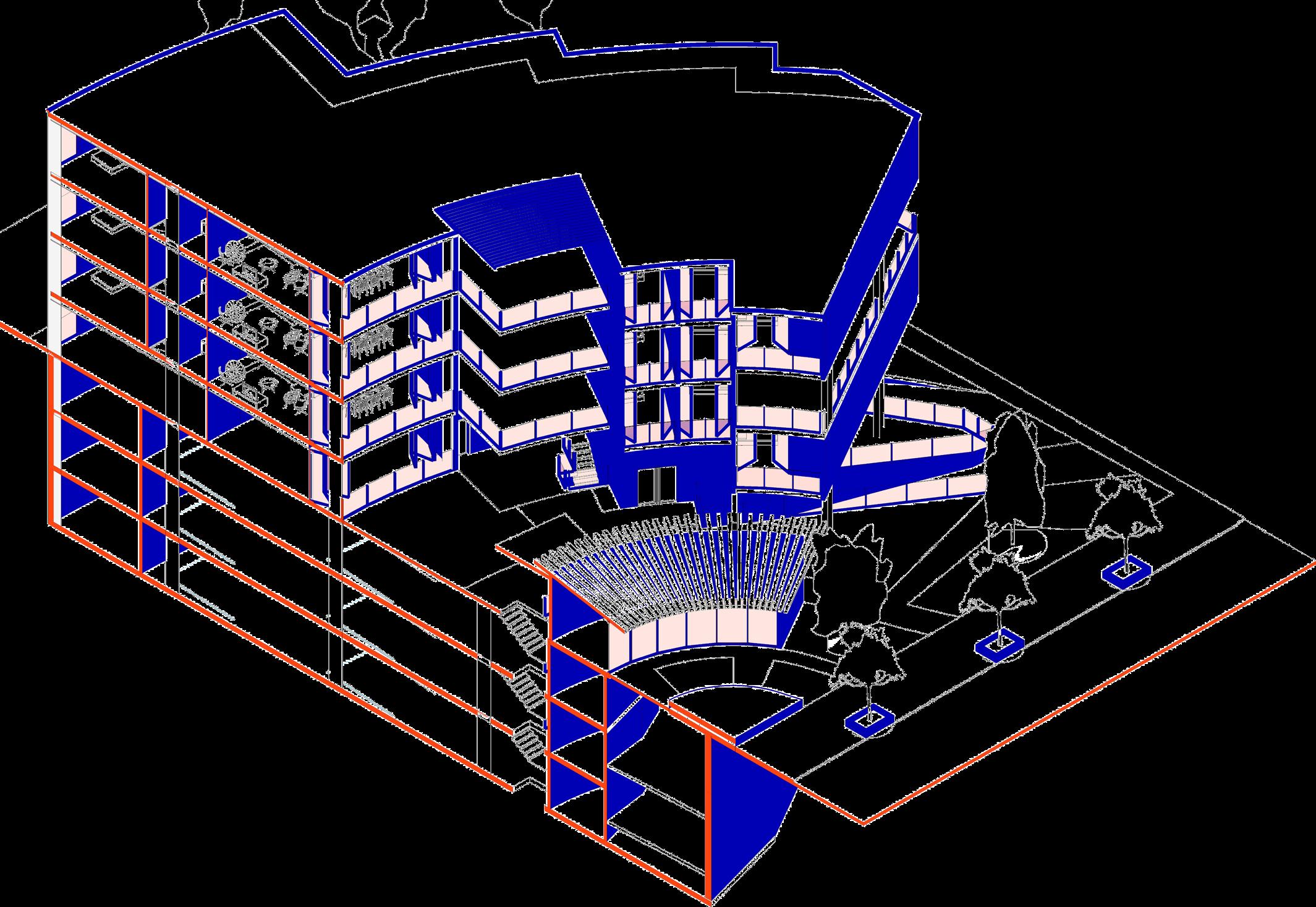
The formative years of a mind can have long lasting effects through the subject’s life, some even reaching into adulthood.
A healthy bond between the exterior and the interior of a structure can determine how it will be lived, and ultimately its will to be.
It is through the opening of the interior space that a simple room may aspire to be an outside experience, not fully be one, but nurture the link of the inside out.
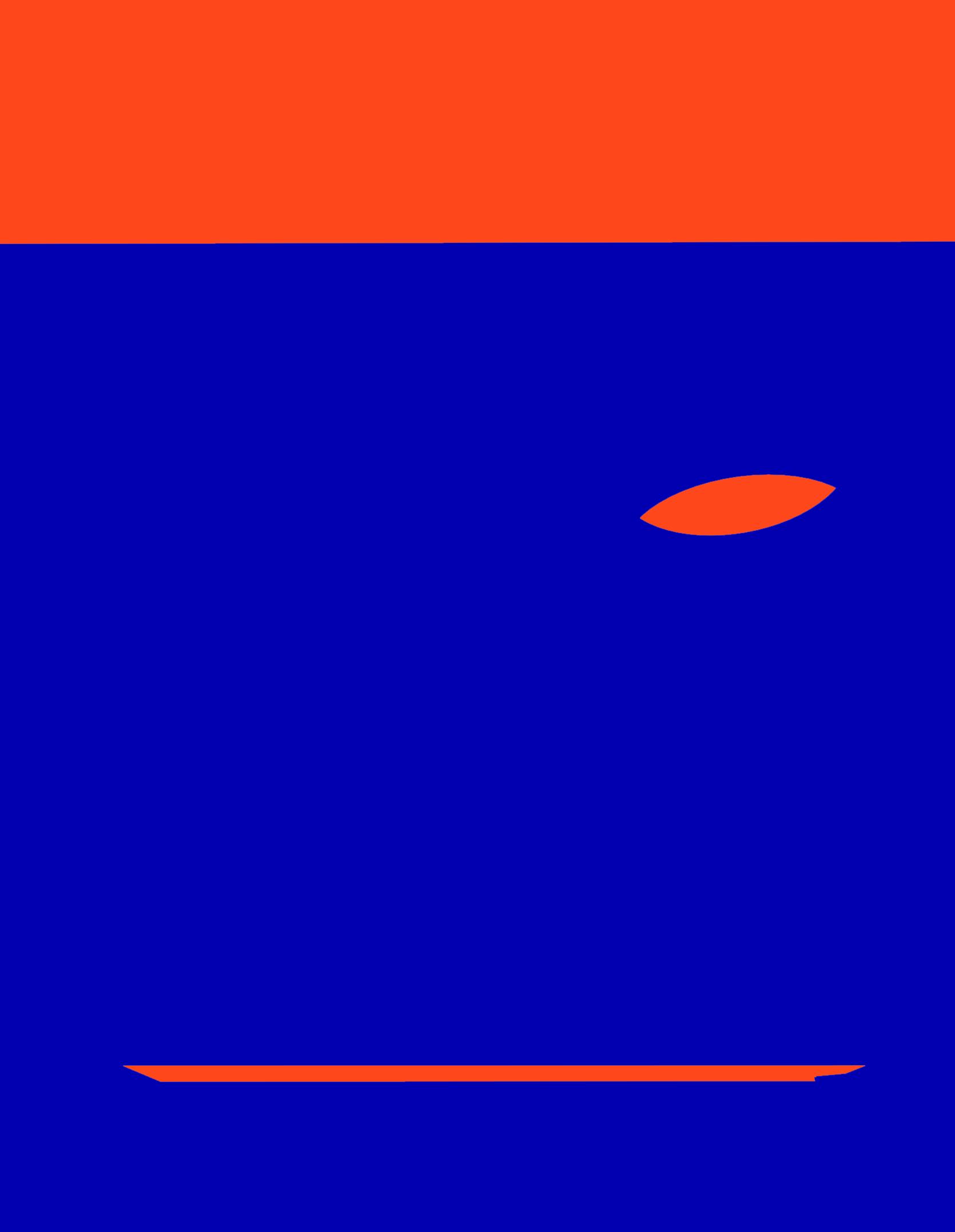
CONCEPT

Solids and Voids
Versatility of space
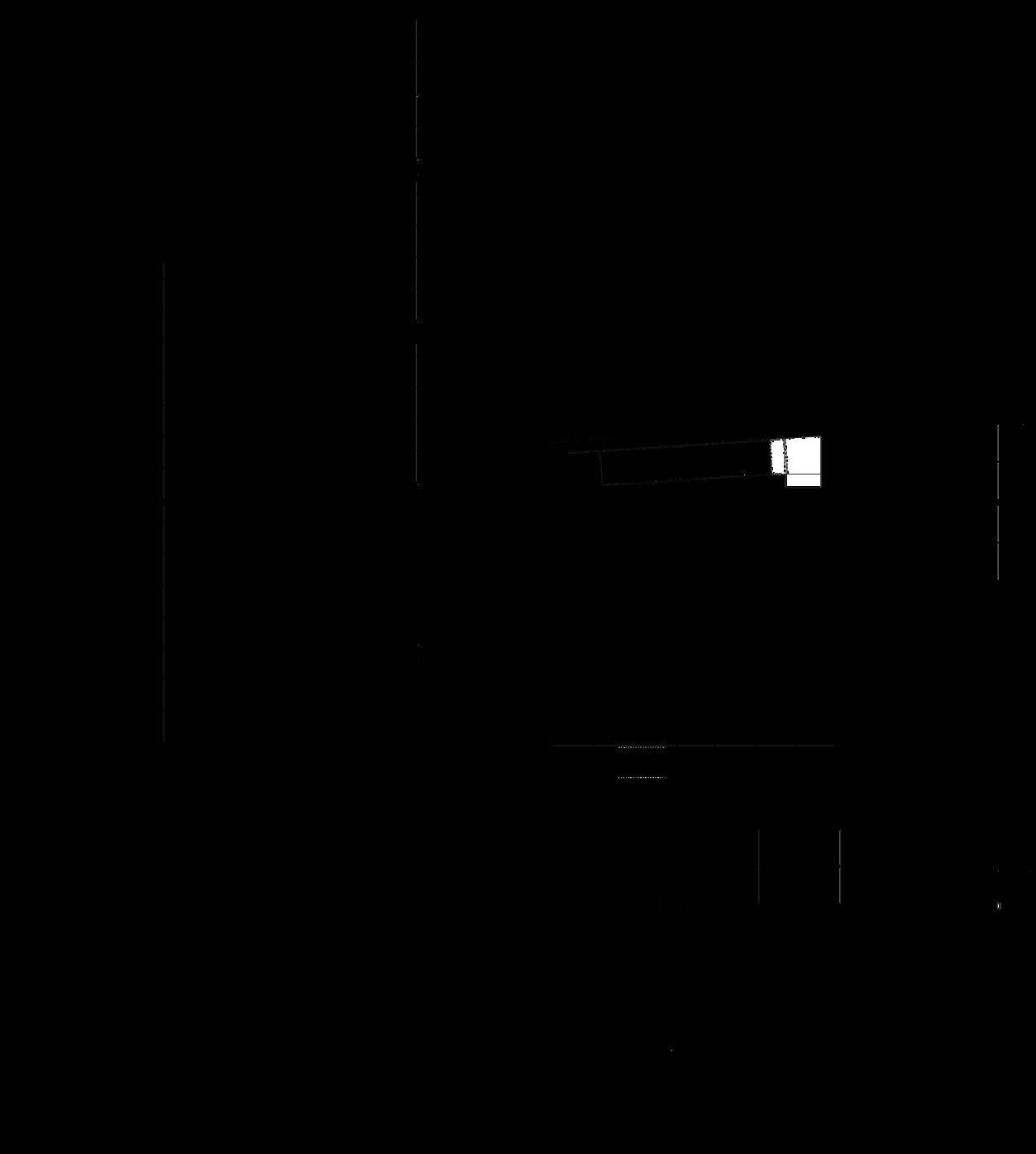
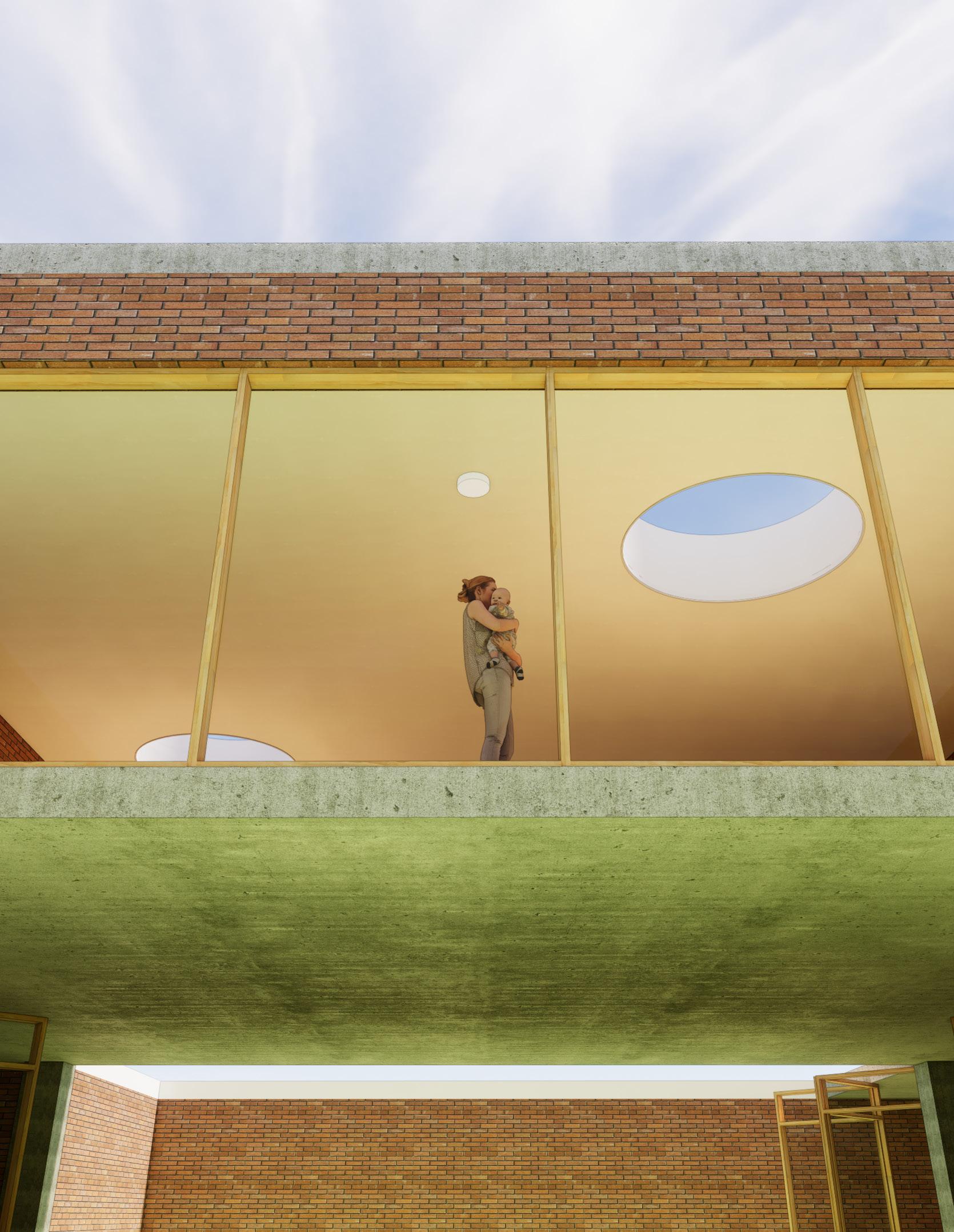


Location:
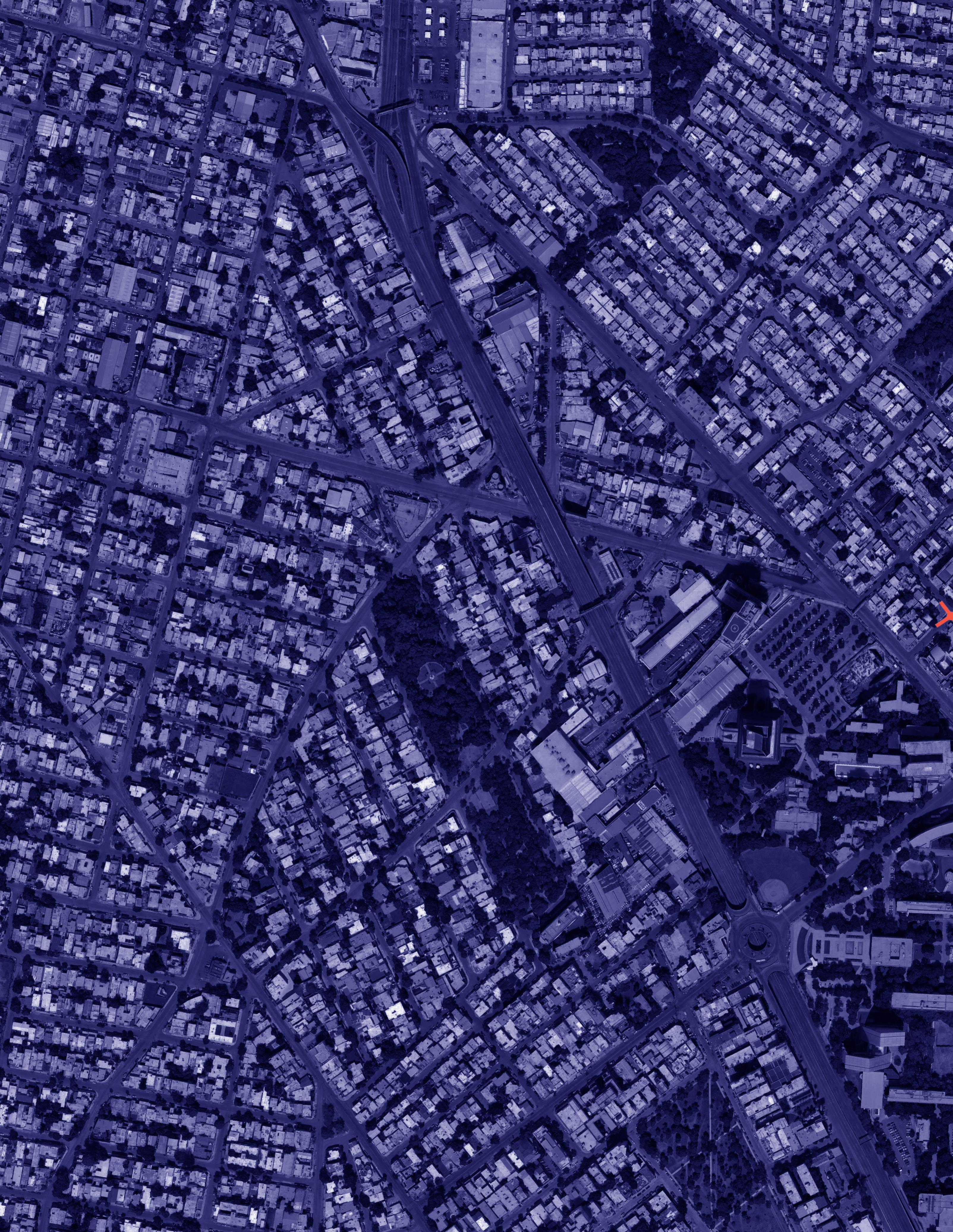
Junco de la Vega Ave., Monterrey, Nuevo Leon, MX.
Context:
University’s Intendance, Security and Tutoring staff lack a kindergarten / pre-elementary school with up to date quality status near their day job.
Approach:
To design an interactive structure that incites exploring and discovering through its solids and voids, with the ability to expand the interior into the exterior.
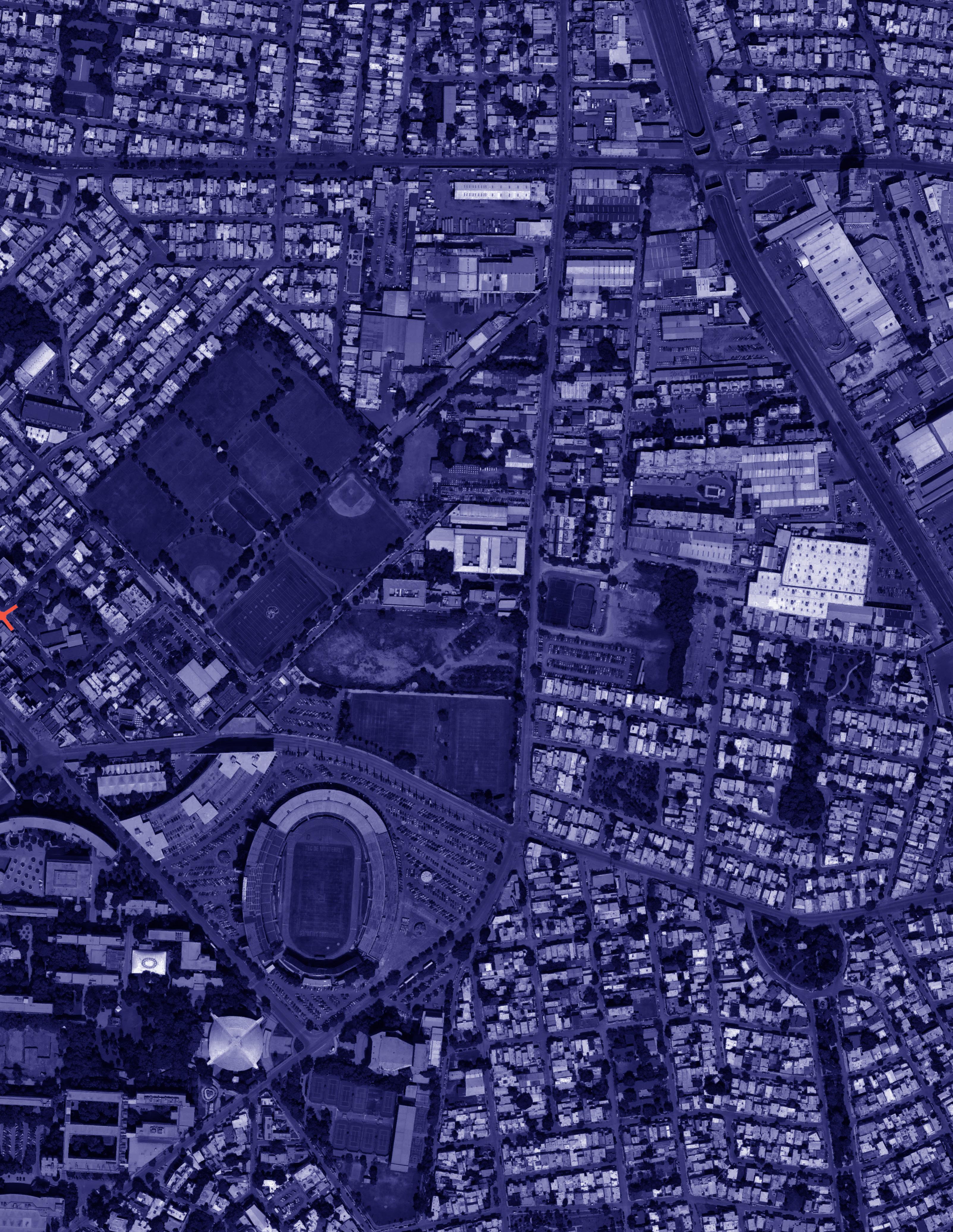






VOIDS
The use of voids in structures are a common practice of field in the facades of a building and play on shadows serving variety of use in a floor plan, is the true purpose a dialogue between outside and inside
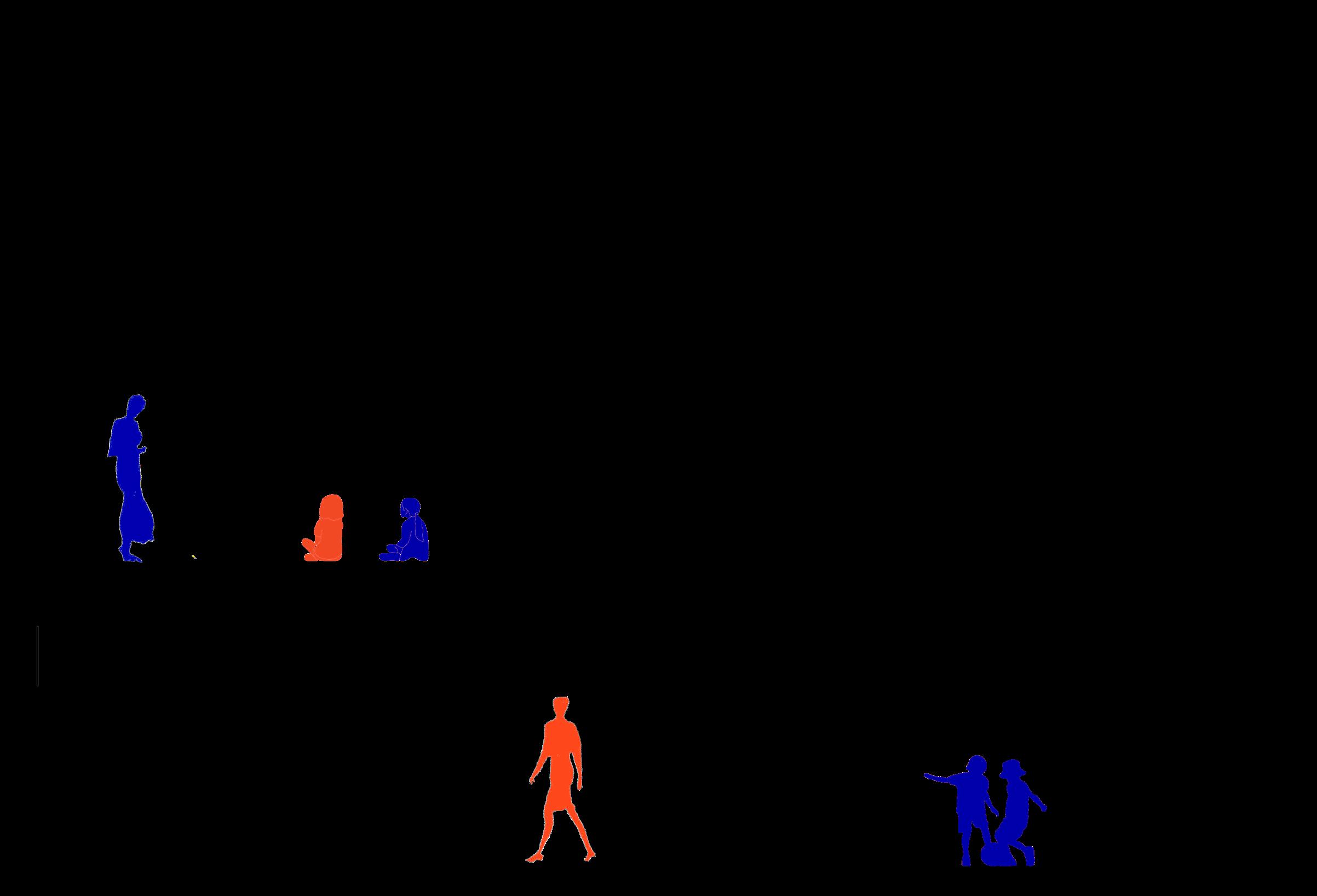
VOIDS
practice in architecture, given that it provides depth shadows and light, but rather than serving depth, purpose of the void in a solid. The ability to bring inside activities at any height immaginable.

INSIDE
It is this empowerment of the user through the ability a whole new life to space of any kind. The relation powerful to be narrowed down

ability to choose without commitment that gives relation between the interior and the exterior is too down to a 0.90 x 2.10 m frame.
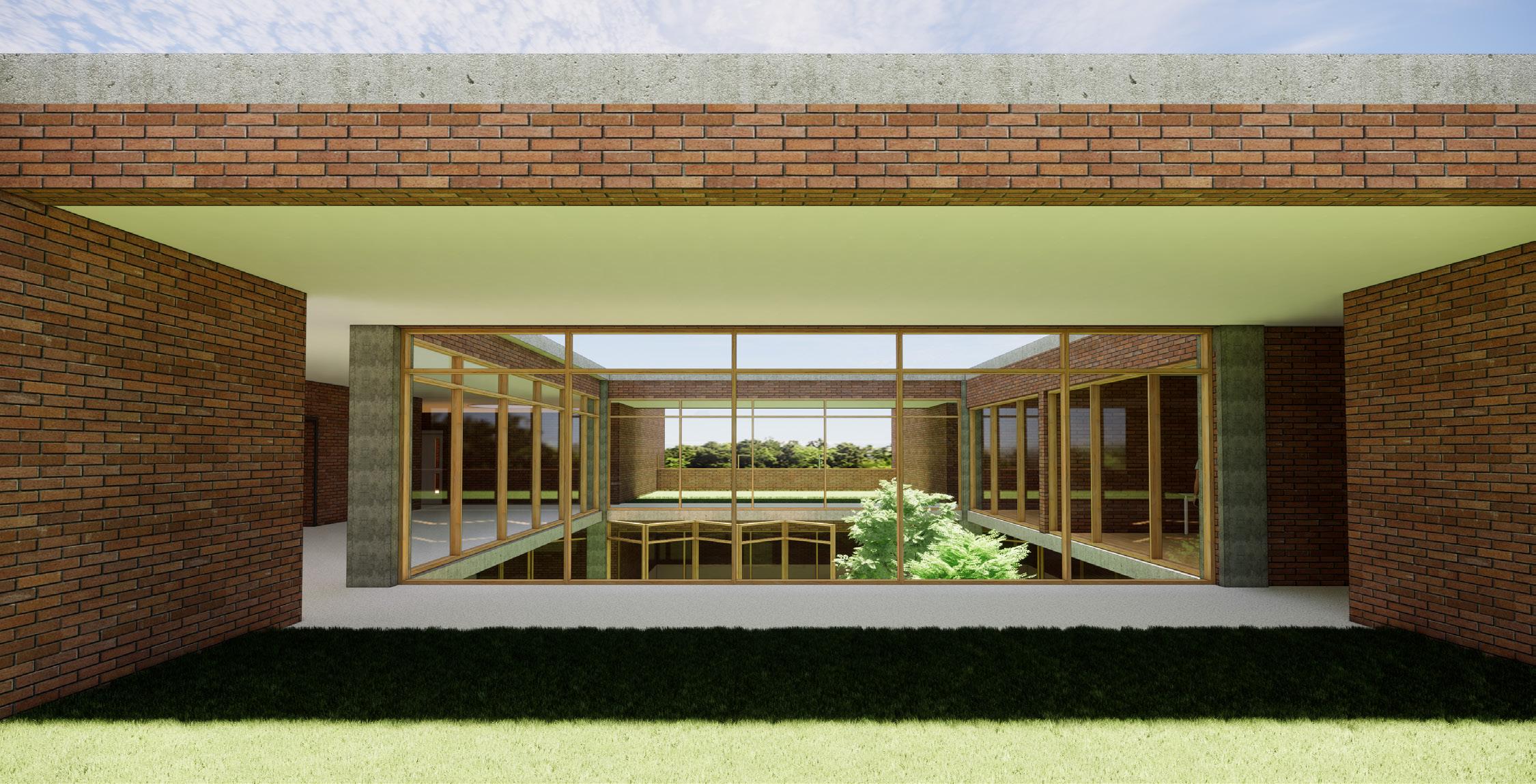
IDEALS
The following images where compiled and designed following the premise of protesting against constant water canal polution and corrupted real state development that puts investors and users in danger.




