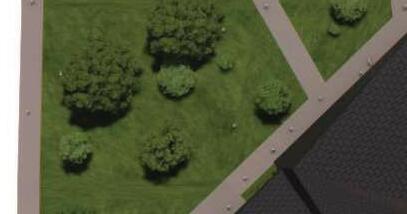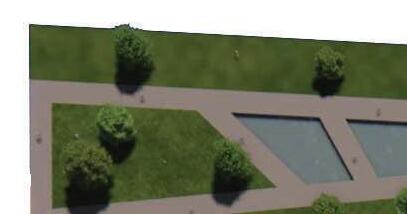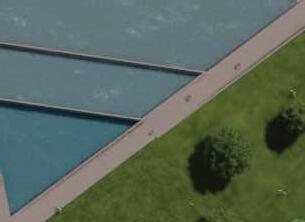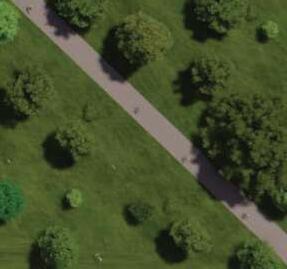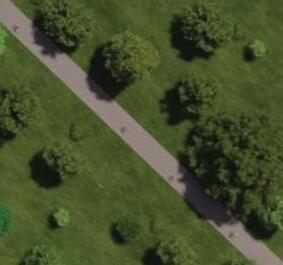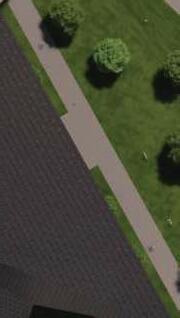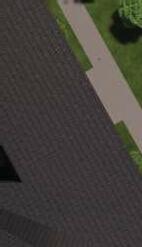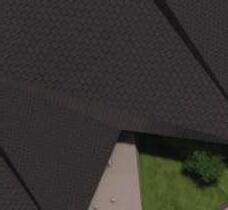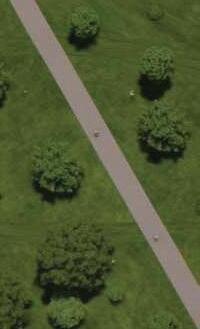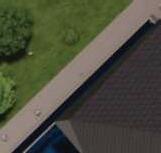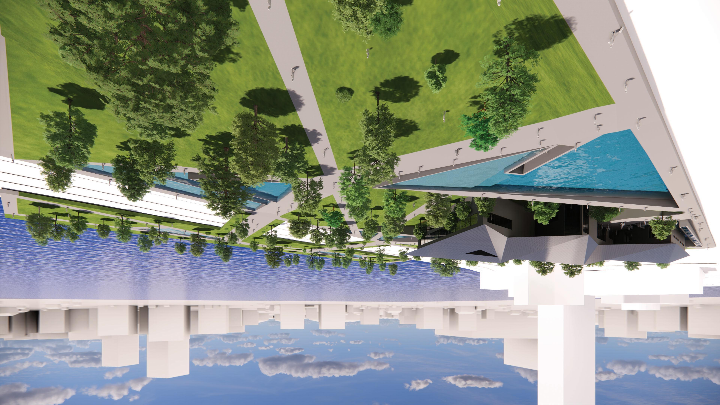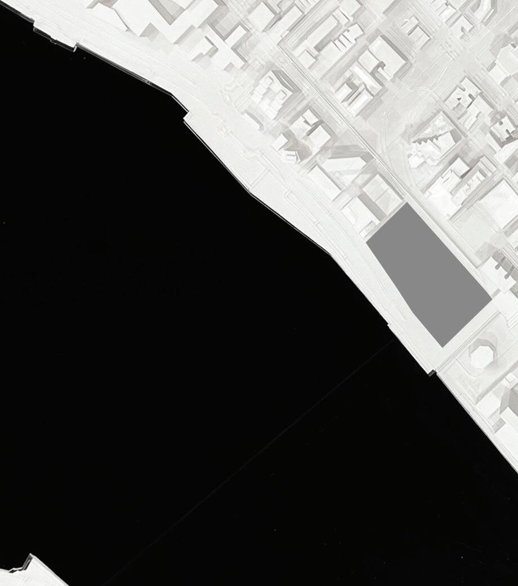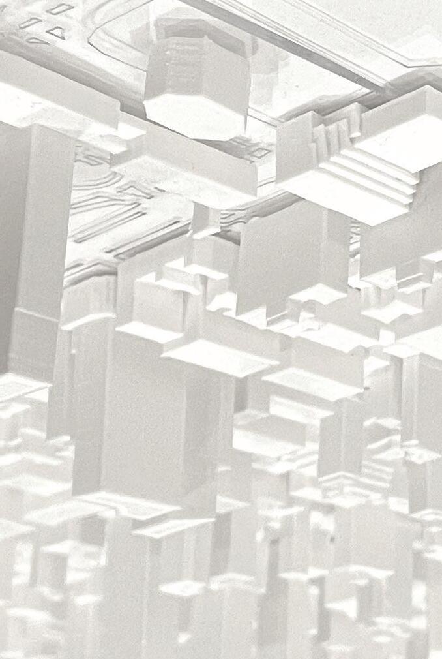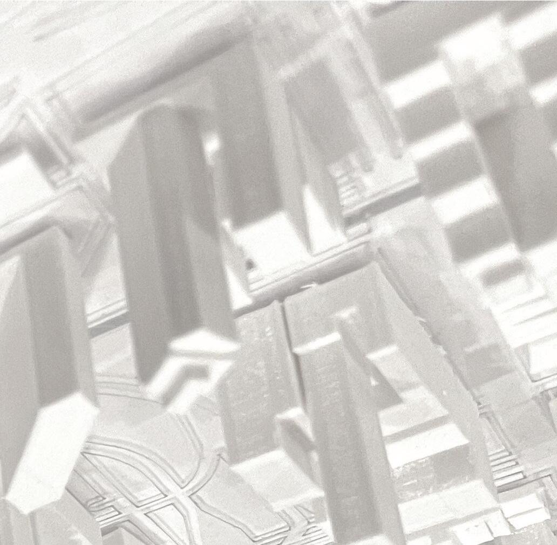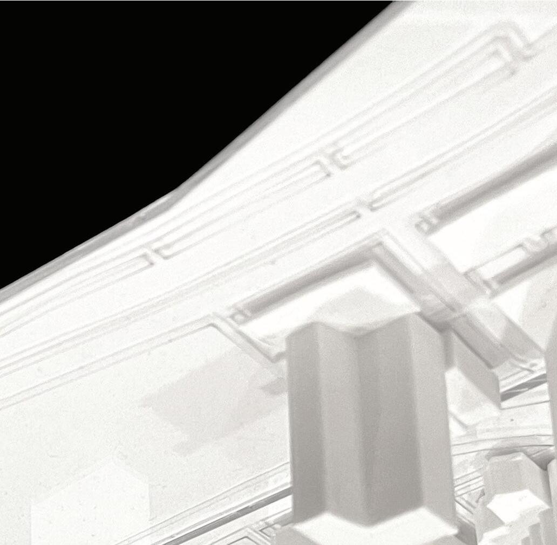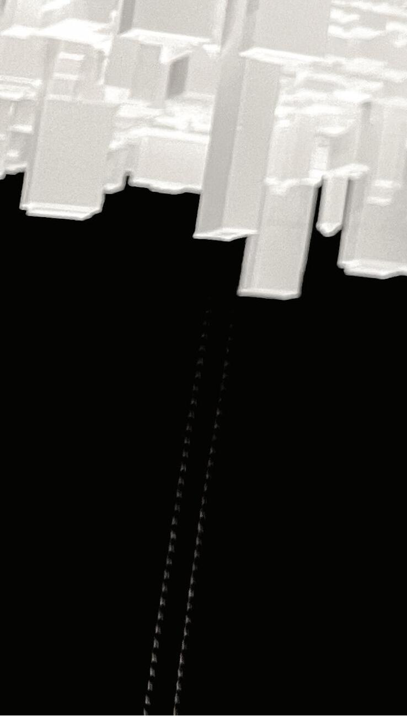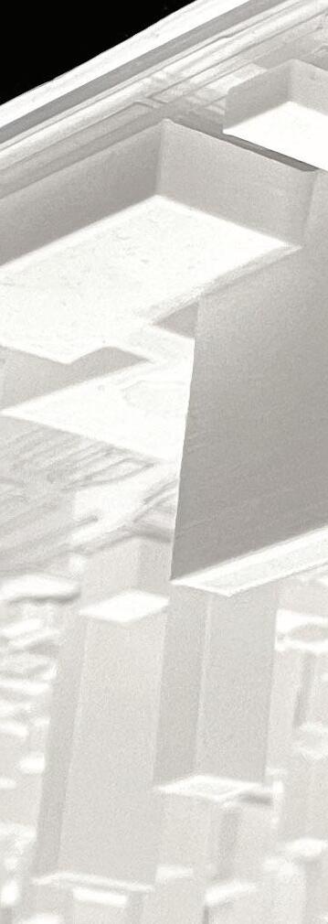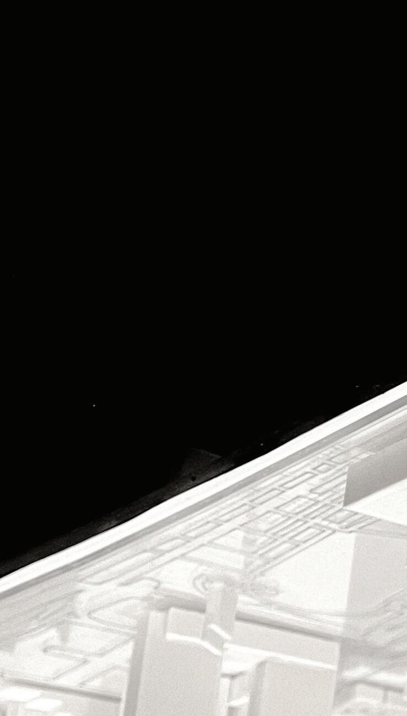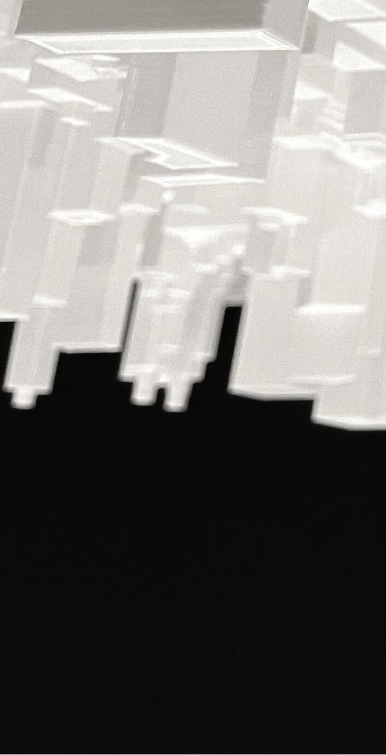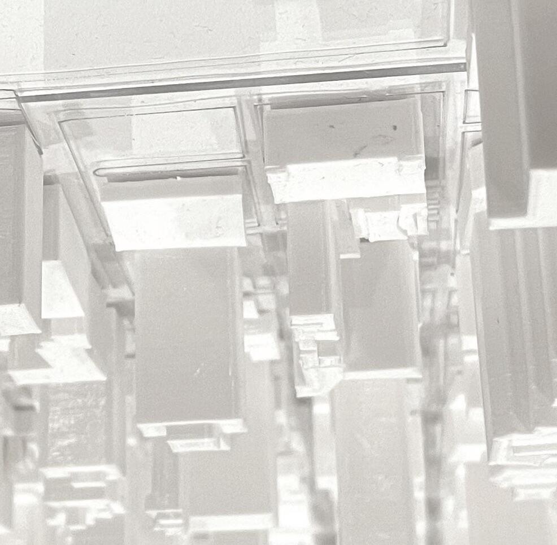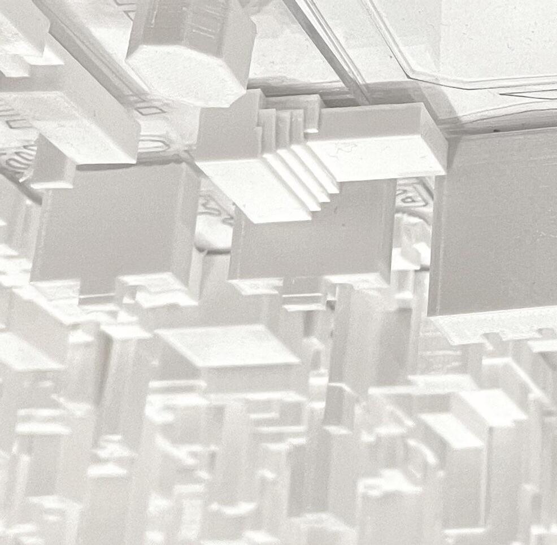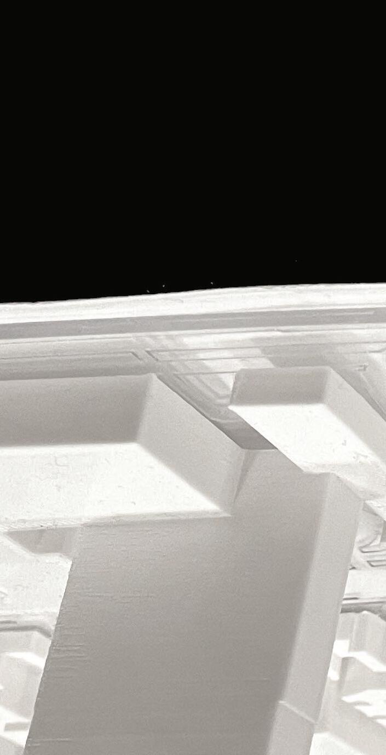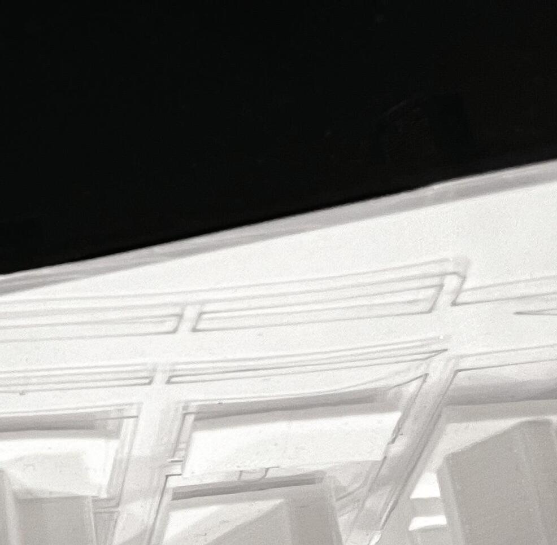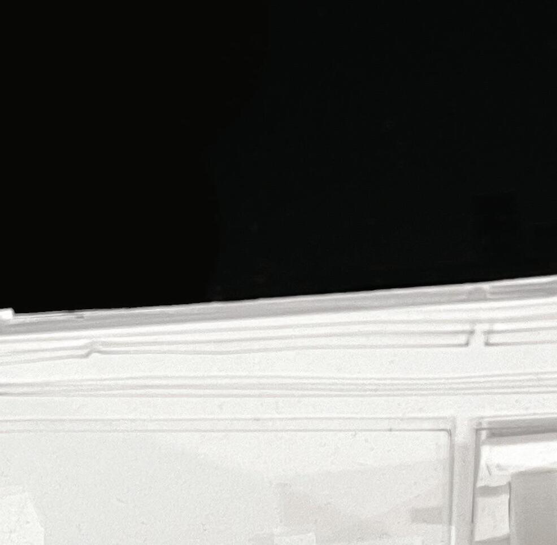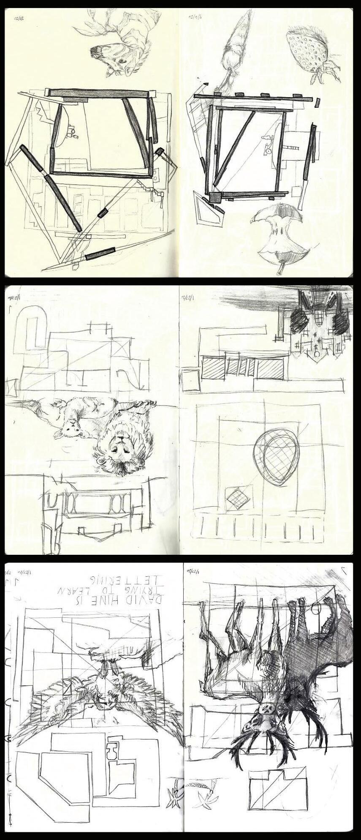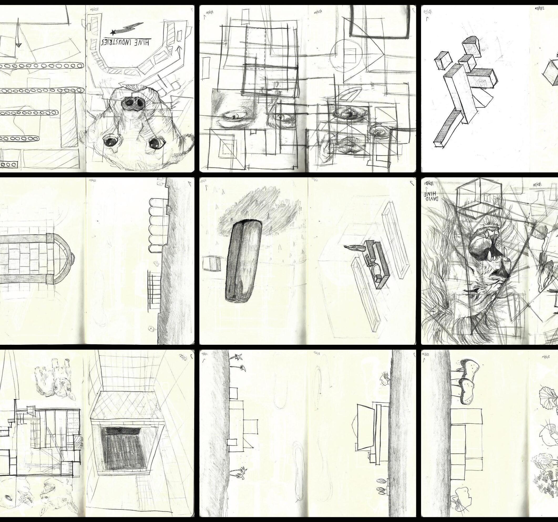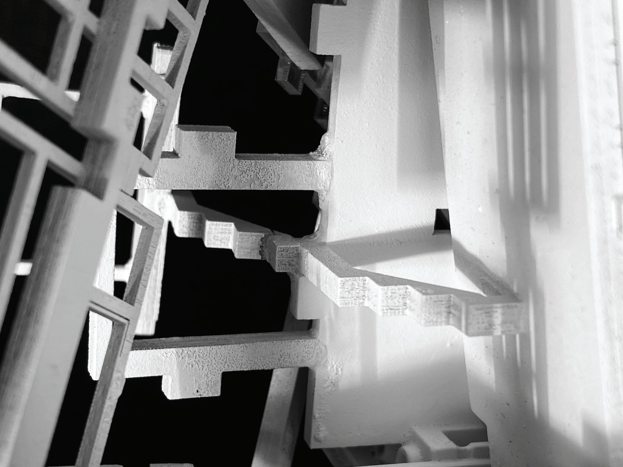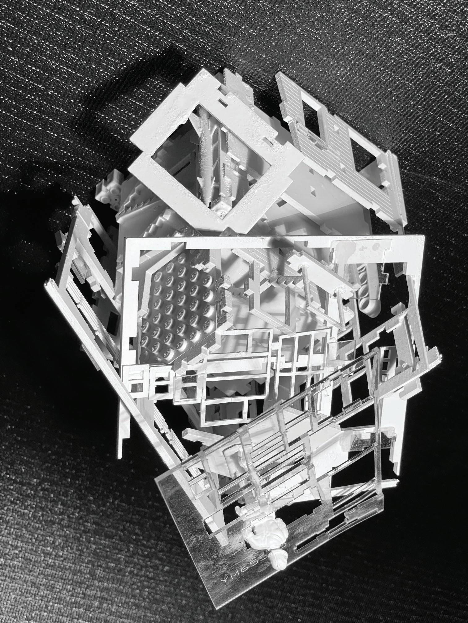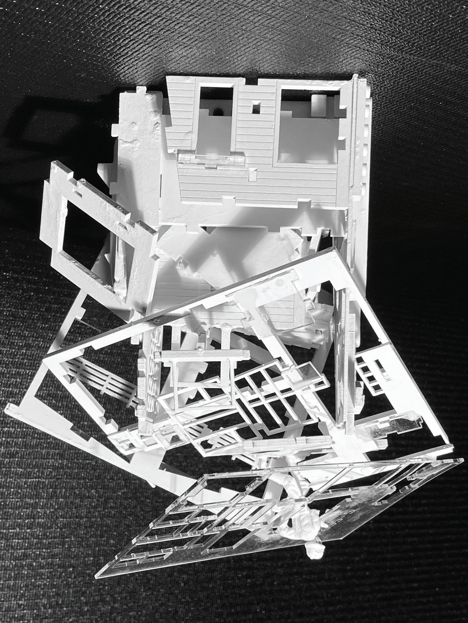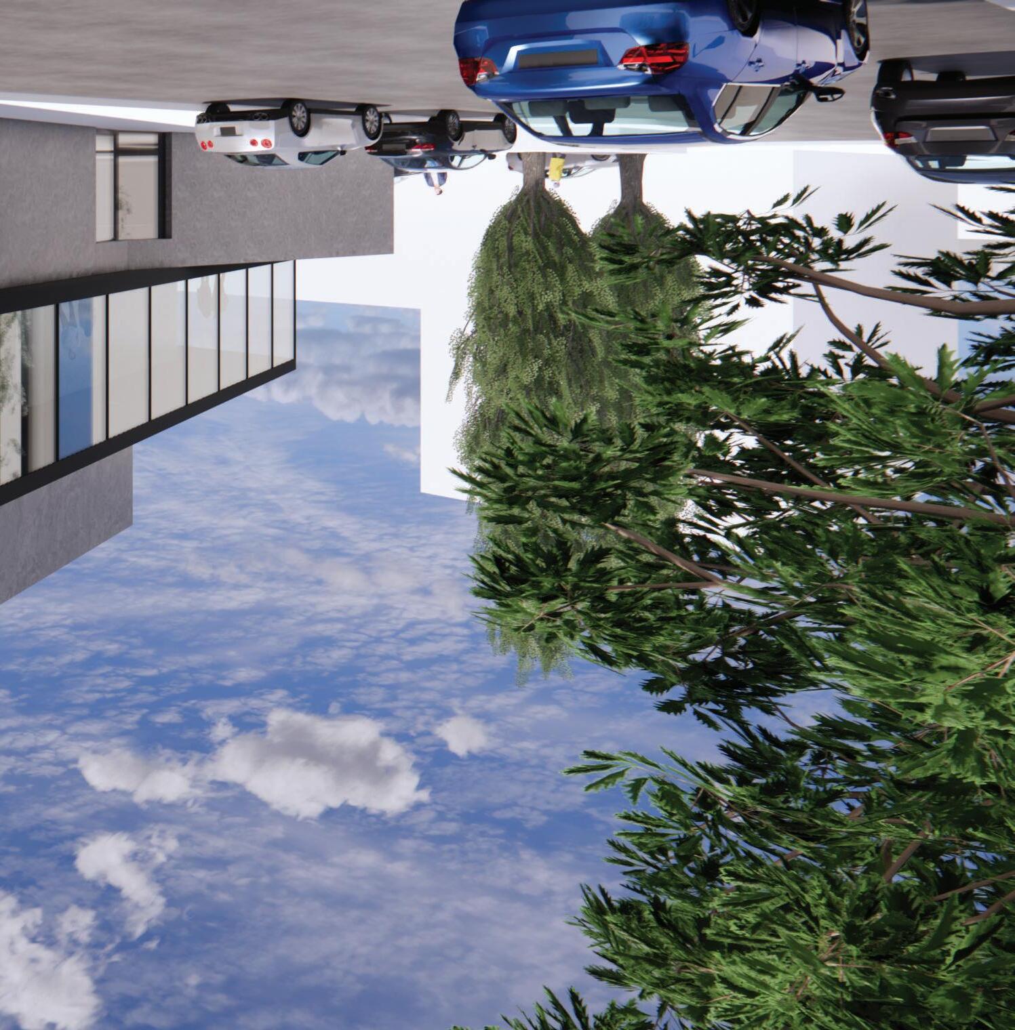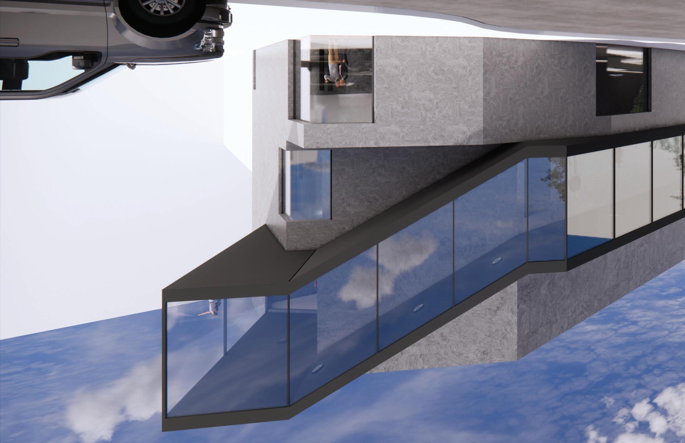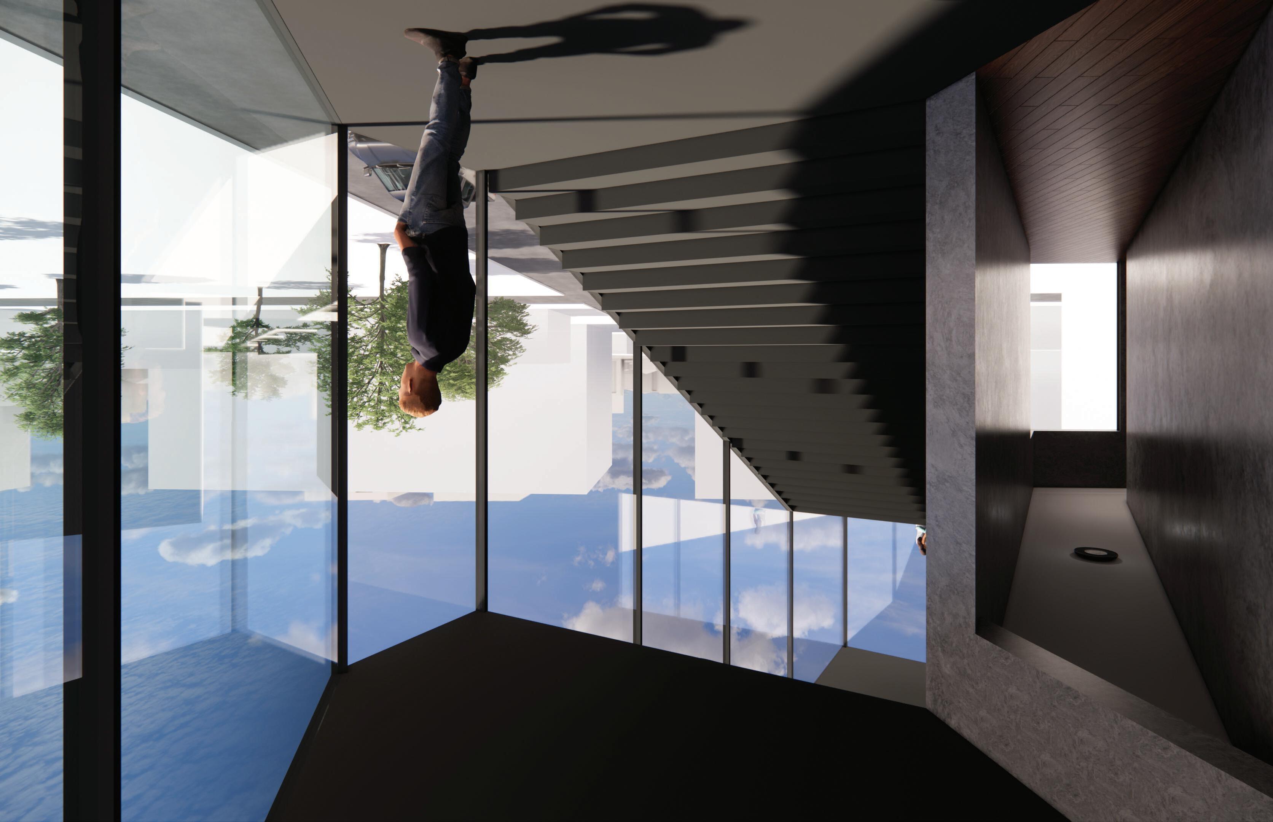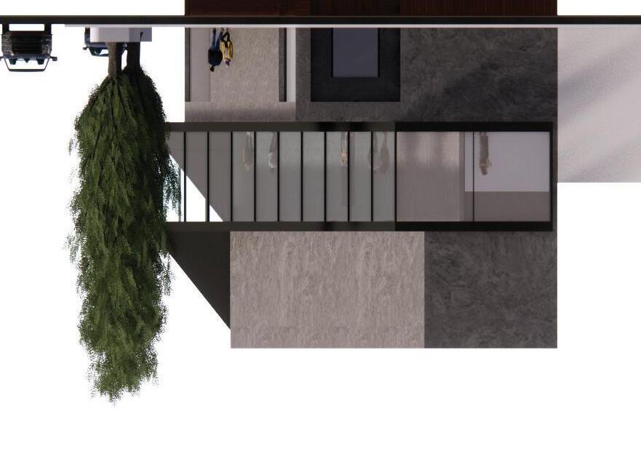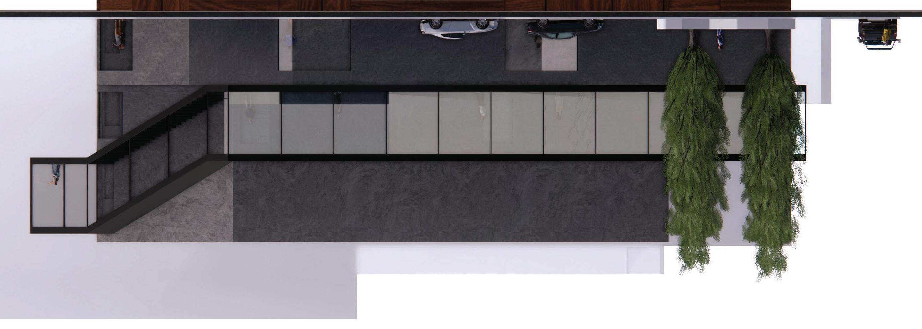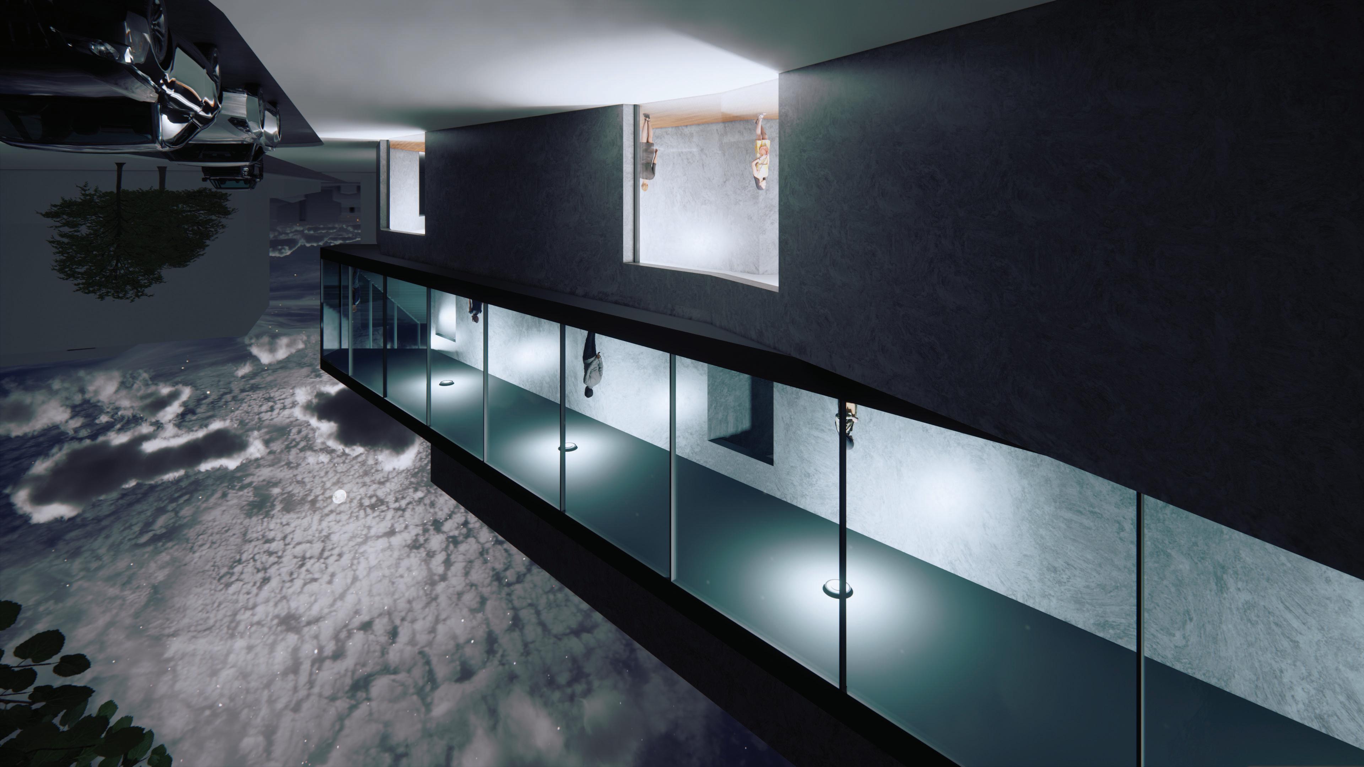 DAVID HINE ARCHITECTURE
DAVID HINE ARCHITECTURE
Since I was a child, I always enjoyed creating and building structures out of anything I could find. I spent most of my time developing the ideas that were in my mind with careful consideration. I greatly enjoyed the experiences of the many amazing buildings and architecture in my home city of Austin, Texas throughout my younger years. Throughout my primary education at Regents School of Austin and my secondary education at Dripping Springs High school, I was encouraged to pursue my interests in design and architecture.
While earning an A.A.S. Degree in Architectural & Engineering Computer Aided Design – Architectural Specialty at Austin Community College, I gained 400 hours experience in Revit 2018, 250 hours in AutoCAD 2017, as well as 100 hours in both Inventor and Civil 3D to create a vast array of construction documents. During this time, I studied residential, commercial, structural, MEP, civil and mechanical drafting skills and design.
After graduating Summa Cum Laude with a Bachelor of Science in Architecture at the University of Texas at Arlington, I have a new found sense in what architecture is and what it could be. In addition to attending architecture school, I became an apprentice plumber two years ago to better understand the build process.
David Hine



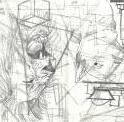
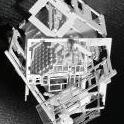


DART's NEXT GENERATION BUS SHELTER DESIGN BUILD


CLIENT: DALLAS AREA RAPID TRANSIT (DART)
LOCATION: DFW METROPLEX
SITE PAD: 5’X8’
MATERIALS: Aluminum structure(built in steel), Polycarbonte ROOF, PLASTIC HDPE SIDING AND SEATS
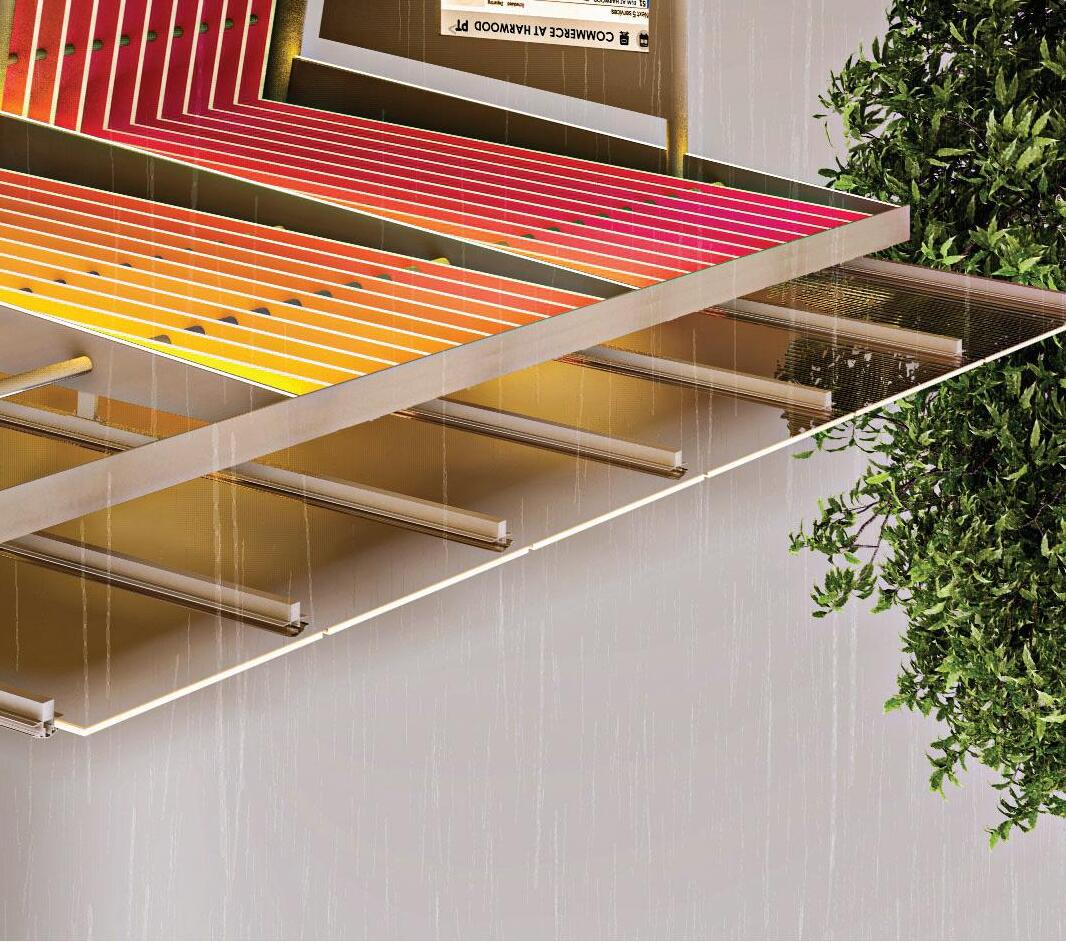
As part of a design build studio in partnership with DART, AIA Dallas, Tolar Manufactoring, Urban Solar, and K Strategies, we set out to design DART’s next generation bus shelters. We set out to achieve this by interviewing the community and the riders to figure out what was important to them. We focused our purpose on creating an impact for the community by improving the shelter performance, security, and increased ridership. In addition to designing DART’s next generation bus shelter, we built prototype shelters in UTA CAPPA’s design build workshop. DART is extremely happy with the result of our work and has since continued its develpoment with HDR and KAI architects.
This project received a Honor Award in Urban Design from the The American Society of Landscape Architects during the 2023 Texas ASLA Conference.
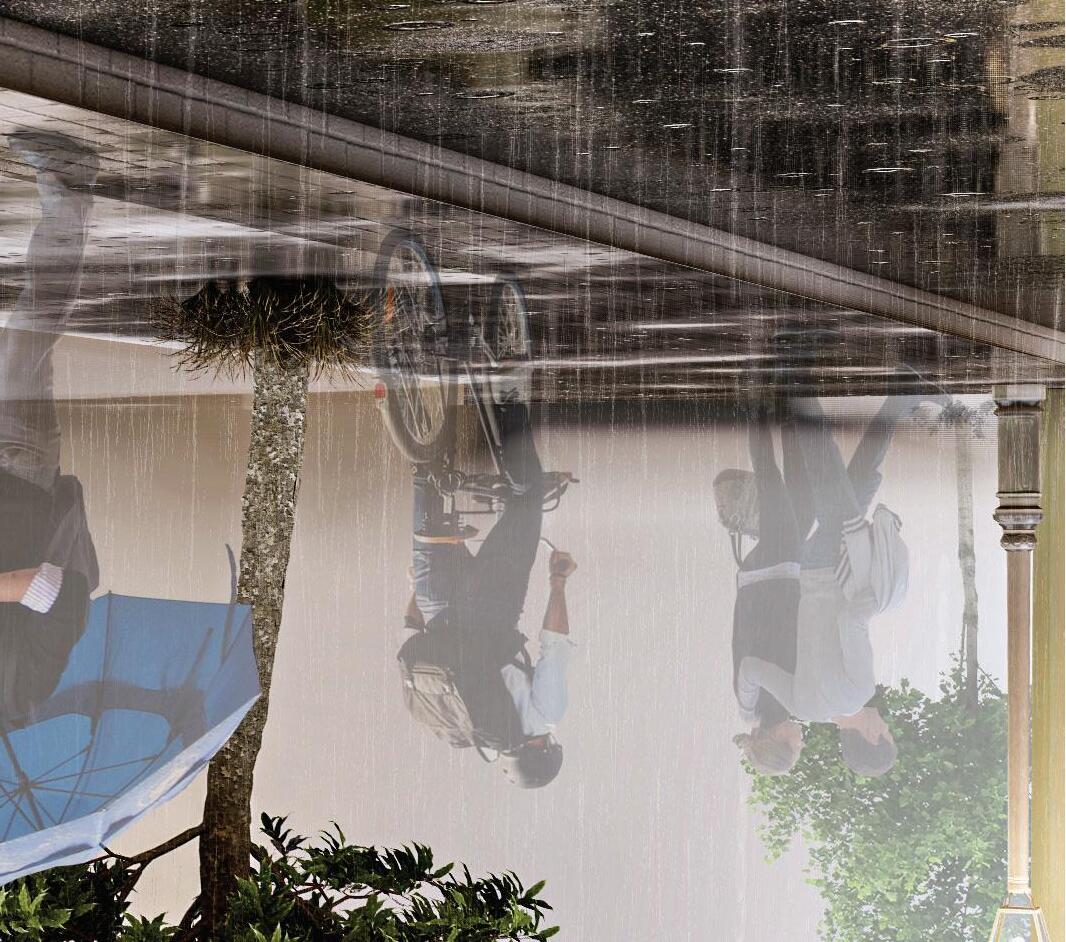






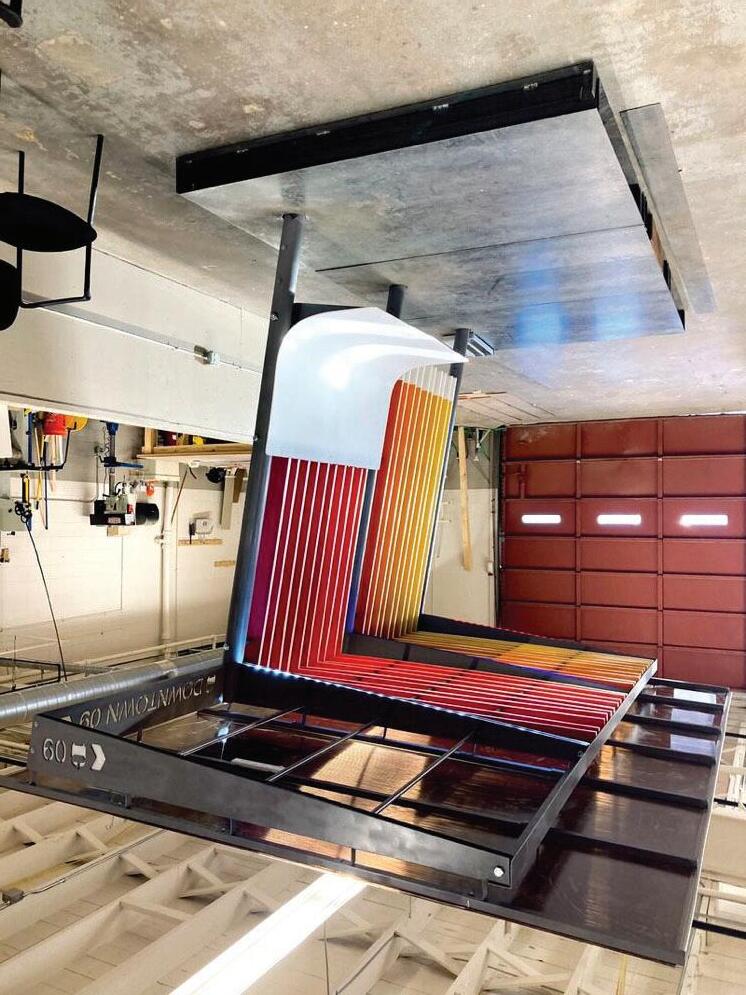
10.BEAM
12.RODS


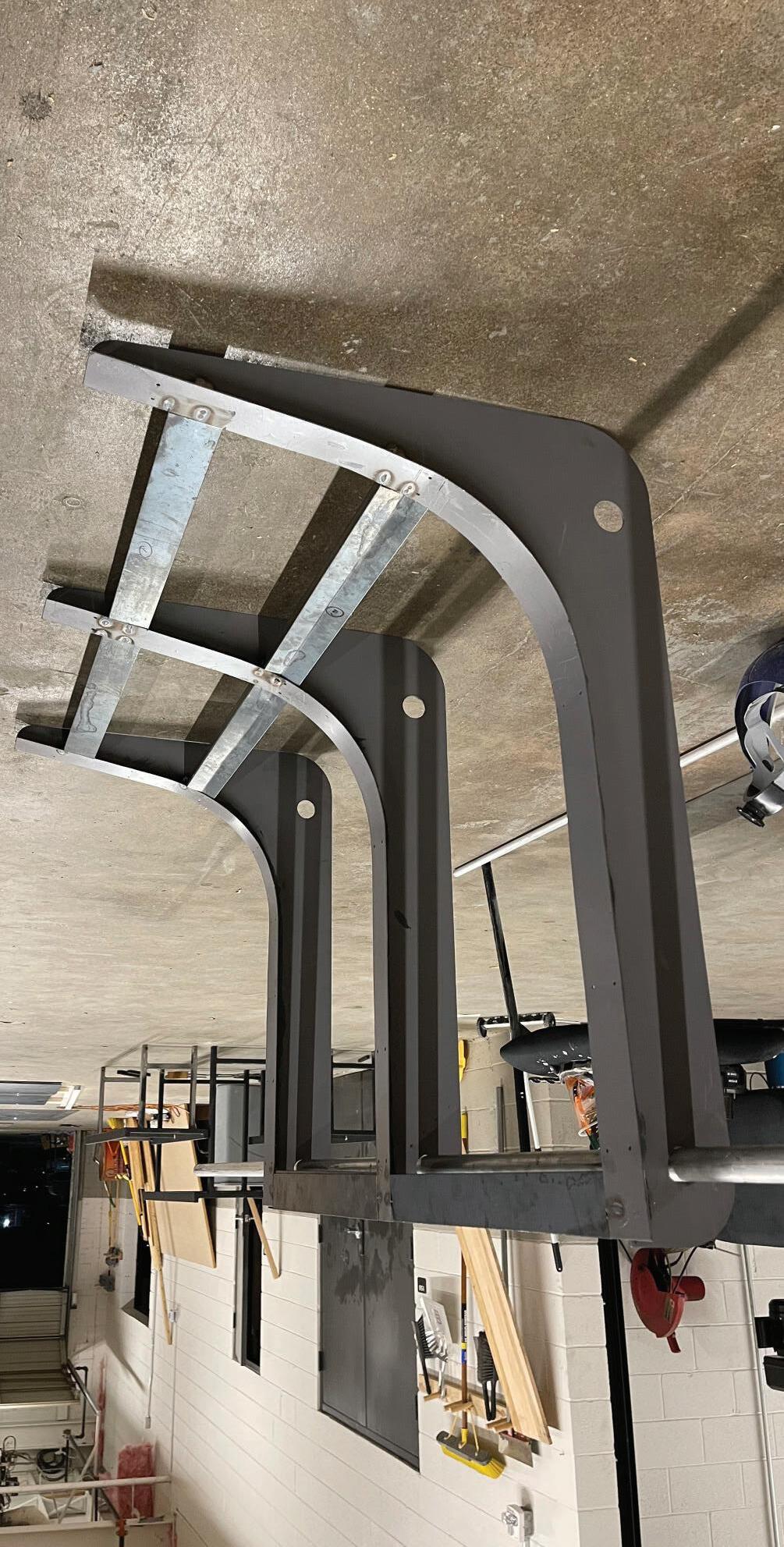
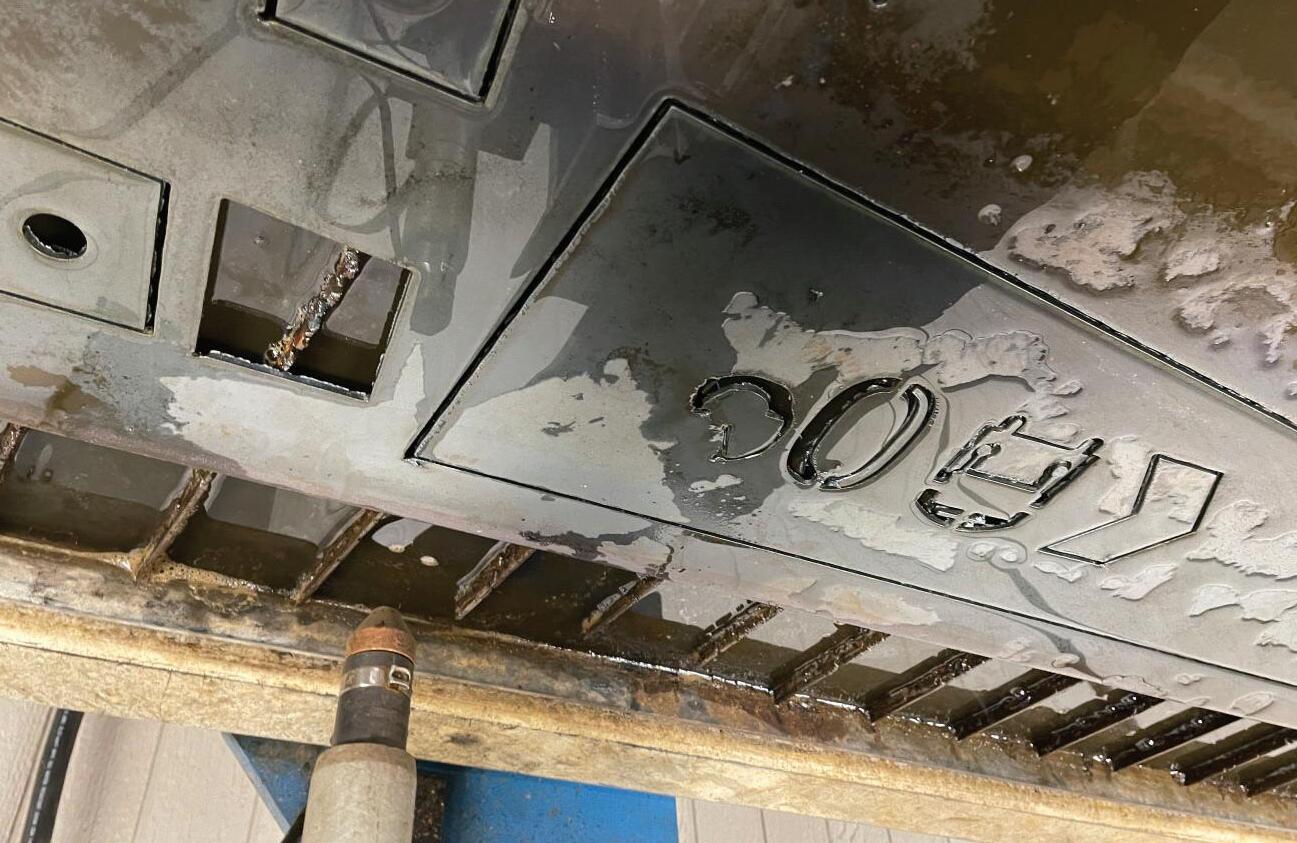



A.1
WRAP, INTERSECT, REFLECT 4TH YEAR


This project is an abstract experimentation centered around forms that wrap, intersect, and reflect. The forms were influenced by studies of walls and trails in the built world. In this design, trails intersect and wrap around the walls. Walls also wrap around and intersect other walls. These components are then reflected to create cube-like form. Through the process of wrap, intersect and reflect, this abstract cube provides phenominal views that invite your imagination to decide what it is. The physical model is composed of museum board and acrylic.
EAST ELEVATION SCALE: 1:4
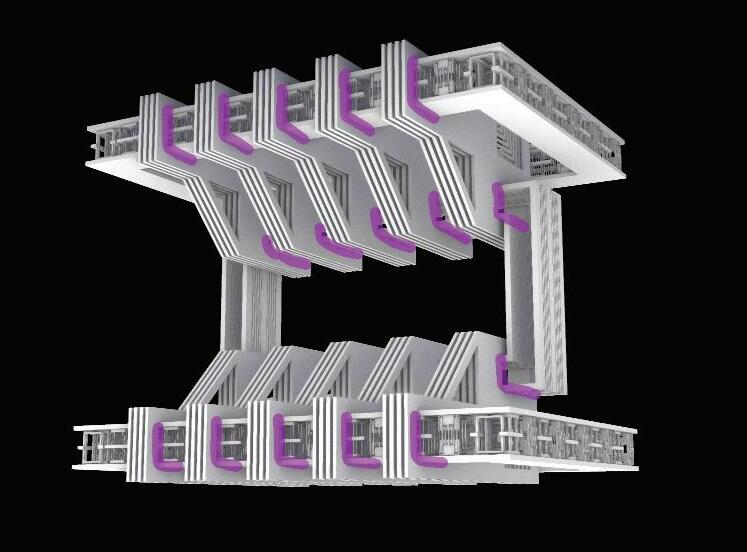


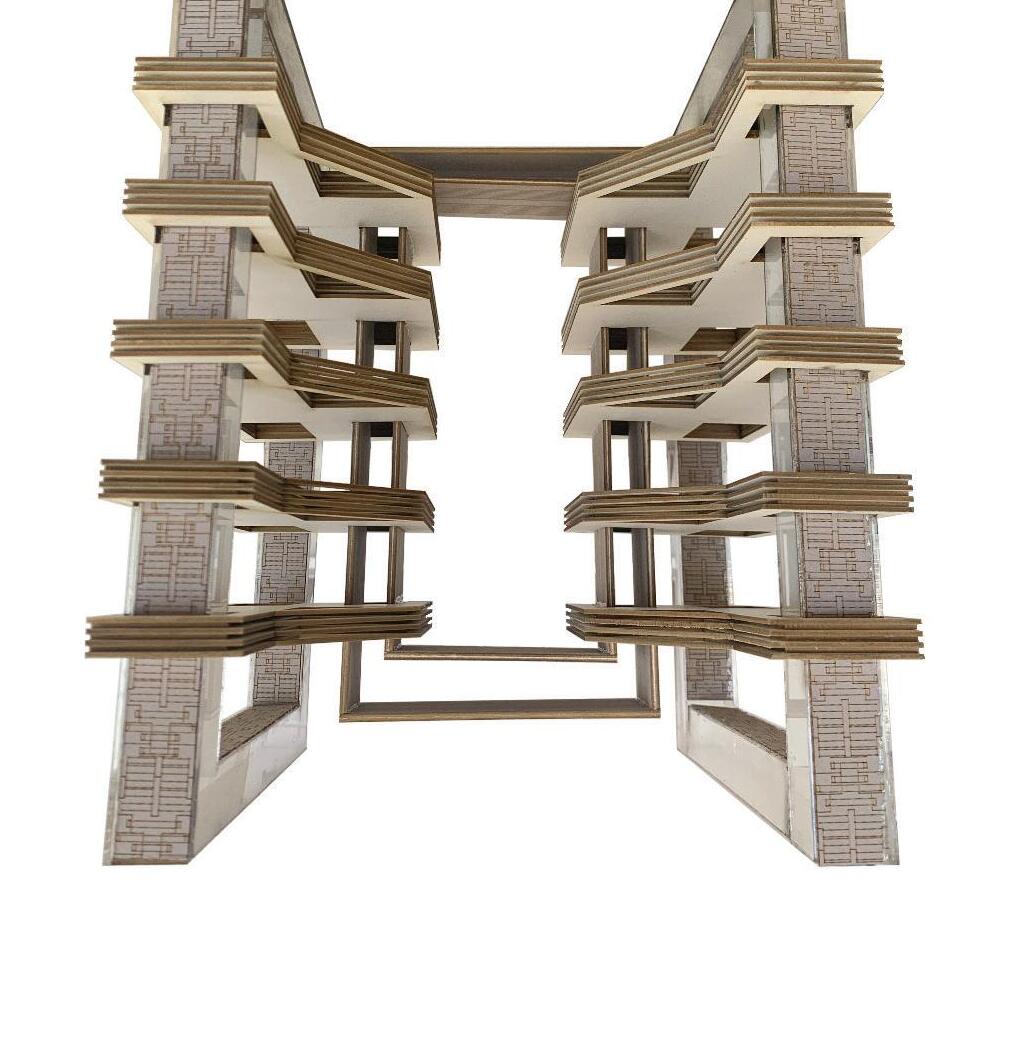



SOUTH ELEVATION SCALE: 1:4

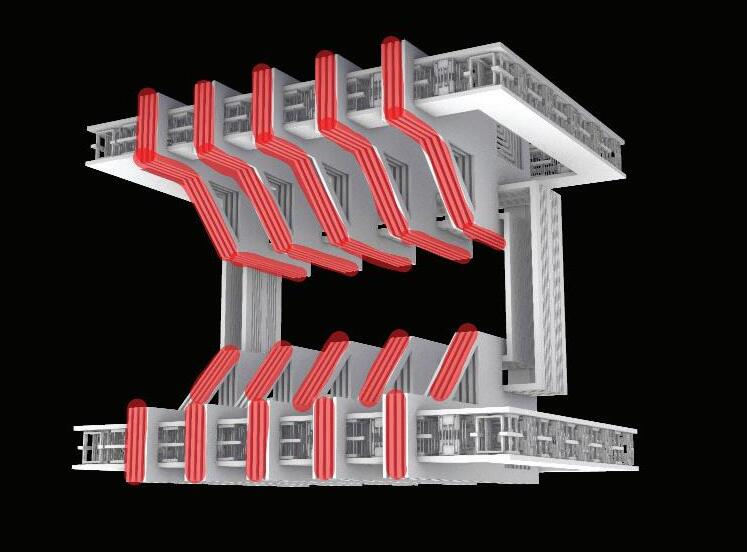





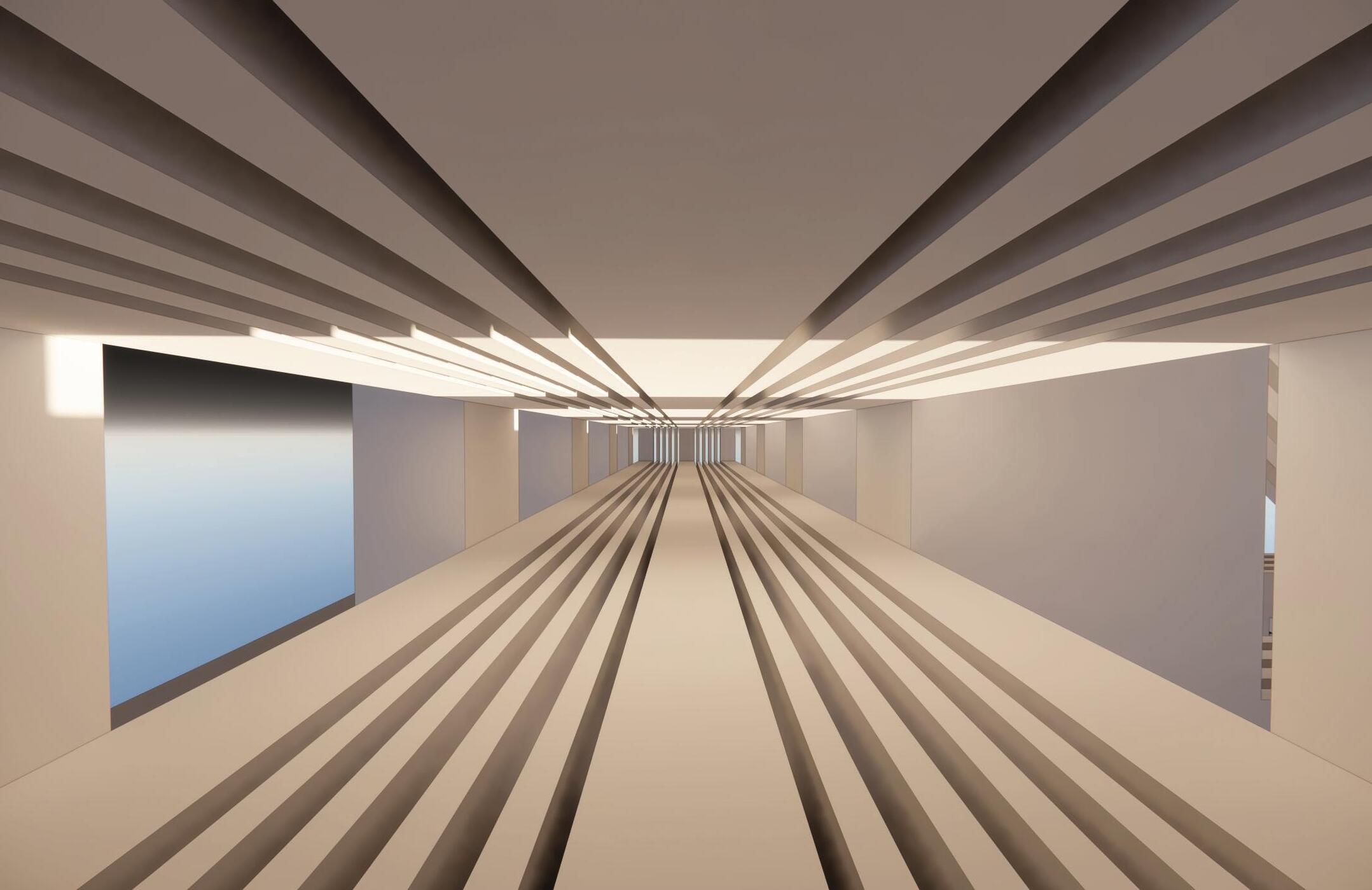
THE GATEWAY MUSEUM DALLAS, TX
LOCATION: 1919 Woodall Rodgers Fwy, Dallas, TX 75201
SITE AREA: 0.90 acres
BUILDING: 100,000 sq ft
PROGRAM: INTERPRETIVE CENTER FOCUSED AROUND
NATIONAL PARKS
MATERIALS: STEEL REINFORCING
STRUCTURE, REINFORCED CONCRETE, GLASS, OPAQUE SMART GLASS
The Gateway Museum brings America's greatest national parks to the heart of Dallas, TX through the use of virtual reality, augmented reality and projection technologies in combination with architecture to create emotional experiences. The building's design is directly influenced by WRAP, INTERSECT, REFLECT in the previous slide as well as my emotions while visiting the arcs of Red Canyon National Park in Utah. As I drove through the Red Canyon arcs on my way to Bryce Canyon, I felt as if I was passing through a gateway into another world. These emotions sparked the entry sequence of the Gateway Museum.
In order to leave Dallas and enter a national park, one must pass under the massive red arc and descend underneath the infinity-edge reflection pool that drowns out the city. Upon entering the building, you are met with a five-story lobby whose space is molded by concrete walls mimicking those of a canyon. Once you reach the third floor, you are faced with an unexpected and breathtaking view in the panoramic projection deck that is cantilevered over the reflection pool. Instead of seeing Clyde Warren Park and the Dallas skyline, the viewer is connected with a panoramic view of a national park landscape through the use of projection technologies and opaque smart glass.
In addition to the panoramic projection deck, the Gateway Museum also houses a massive three-story projection room, virtual reality rooms, a lecture hall and multiple galleries.

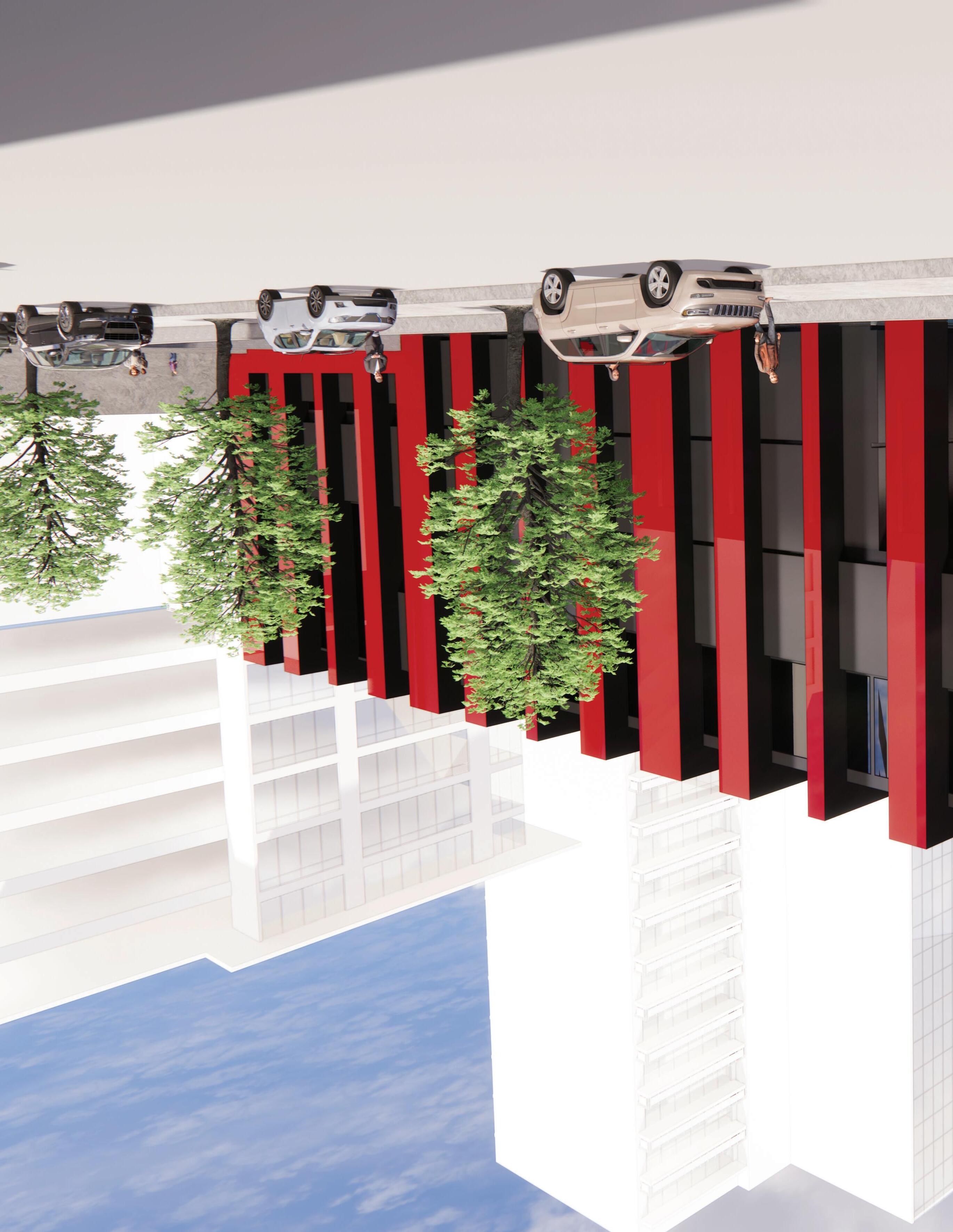

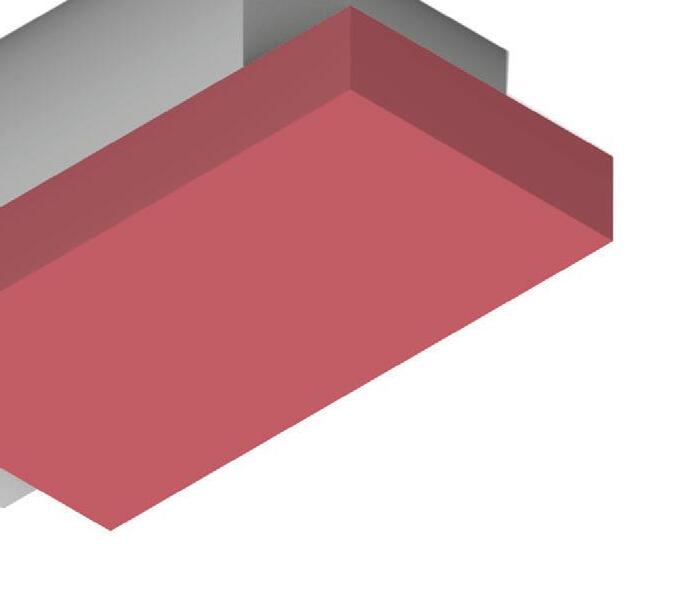



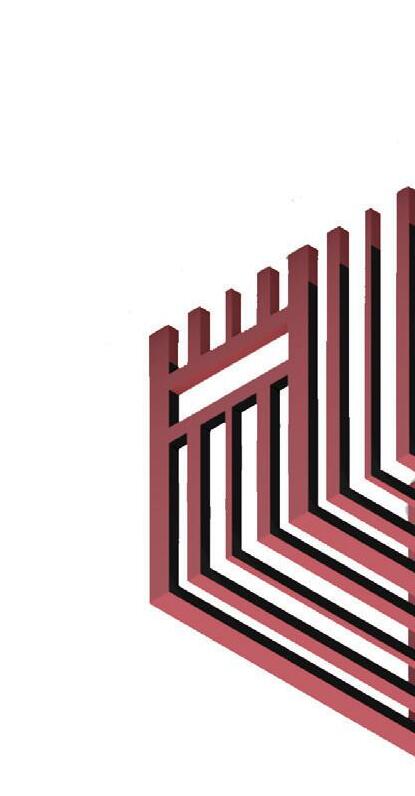













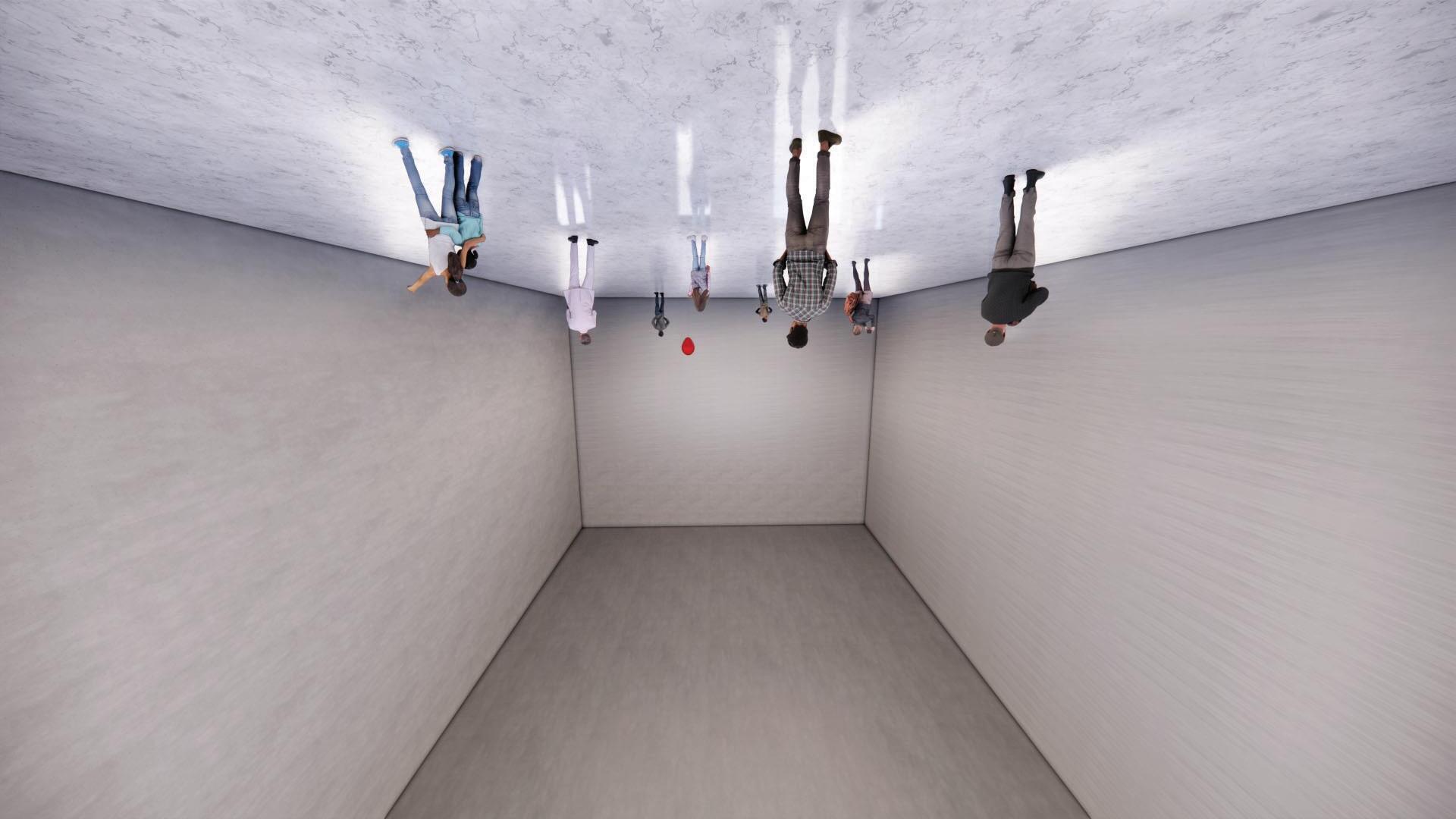

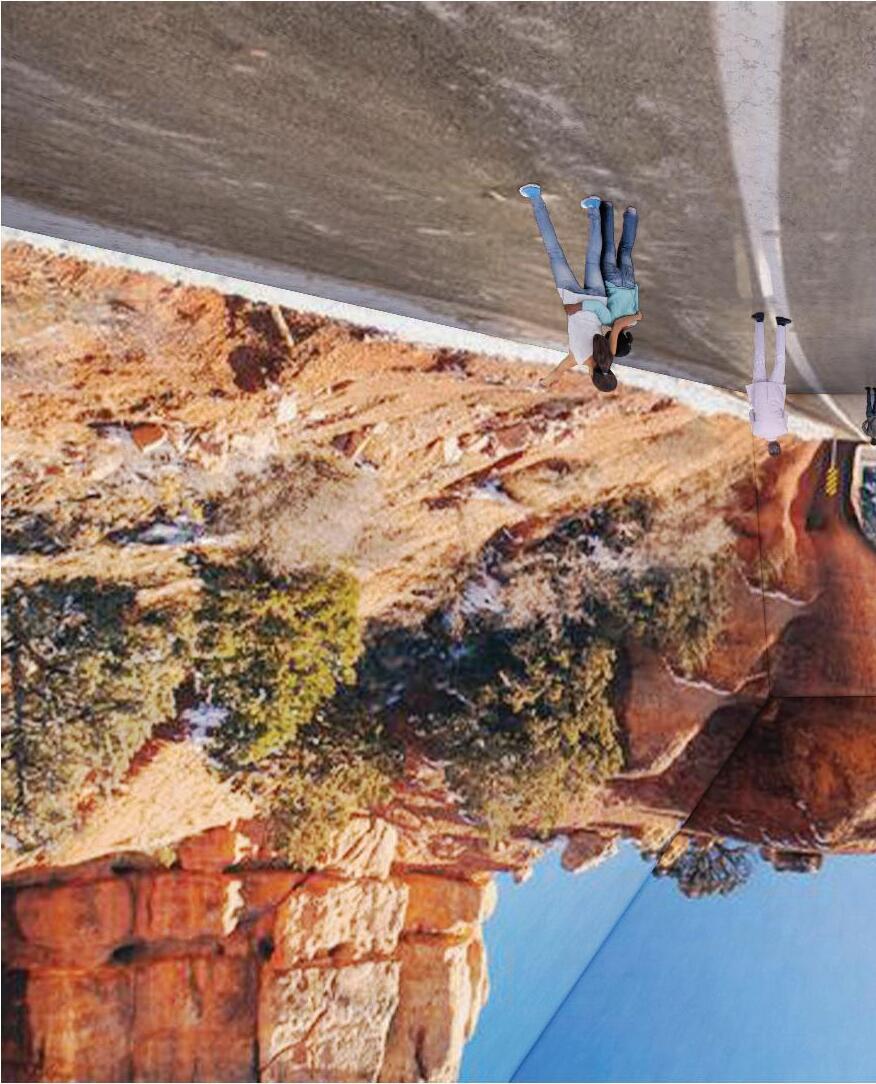


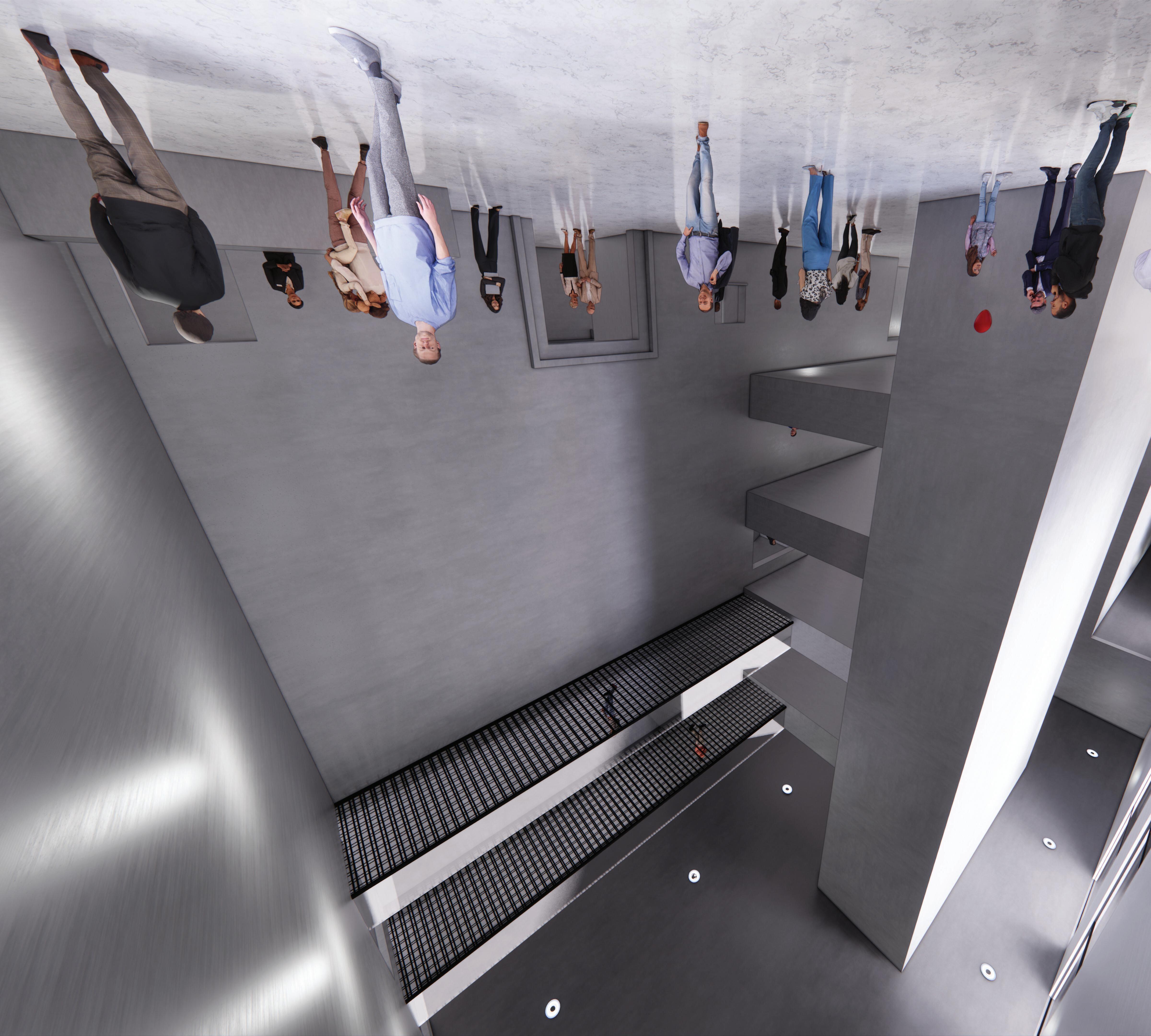 PROJECTION ROOM SPACE
ZION NATIONAL PARK PROJECTION
PROJECTION ROOM SPACE
ZION NATIONAL PARK PROJECTION

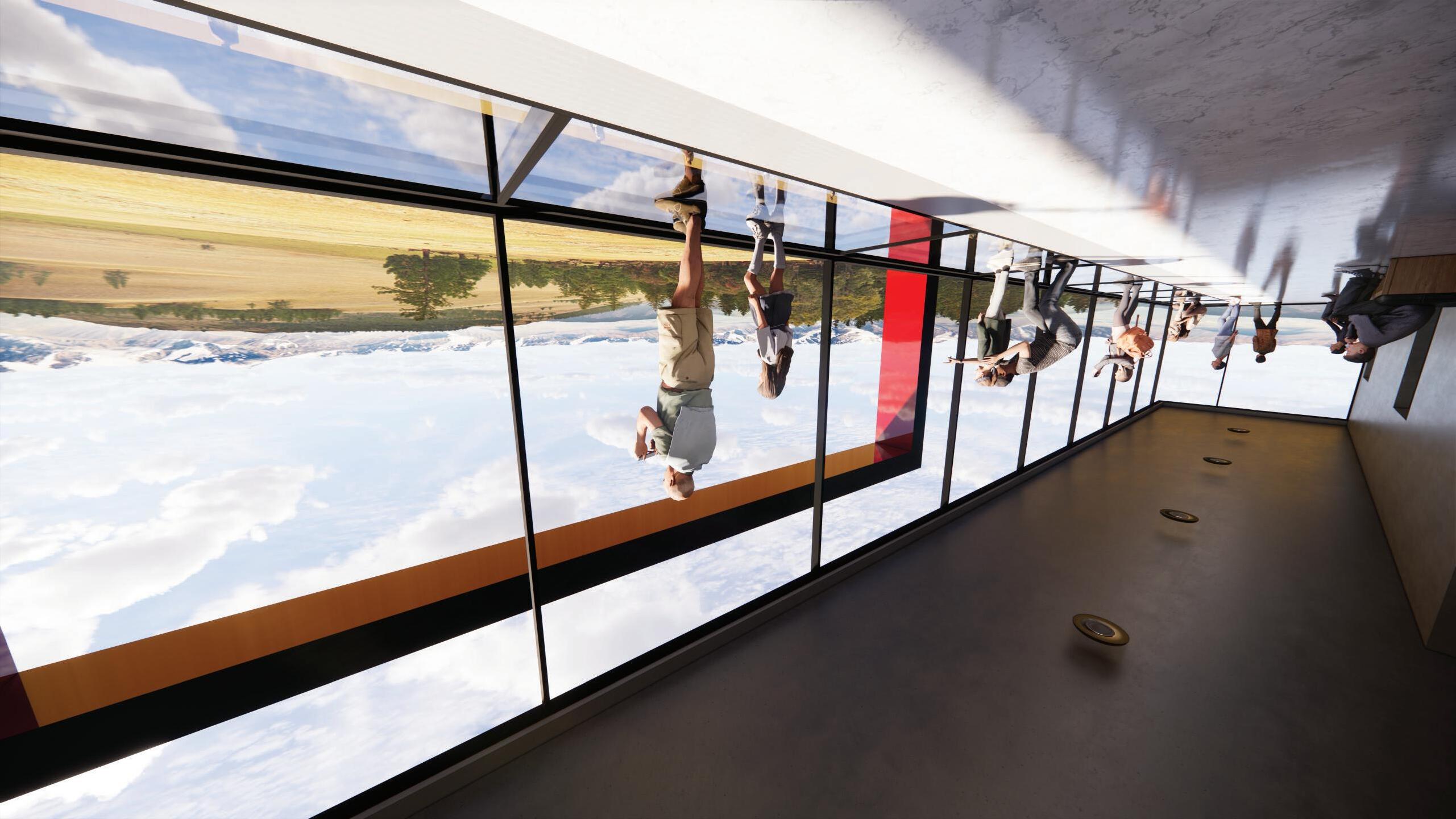
THE TRIAD INSTITUTION NEW YORK, NY
LOCATION: 666 1st Avenue, New York, NY 10016
SITE AREA: 6.4 acres
BUILDING: 37,800 sq ft
PROGRAM: EDUCATIONAL INSTITUTION AND GALLERY WITH A PUBLIC PARK AND WATERFRONT ACCESS
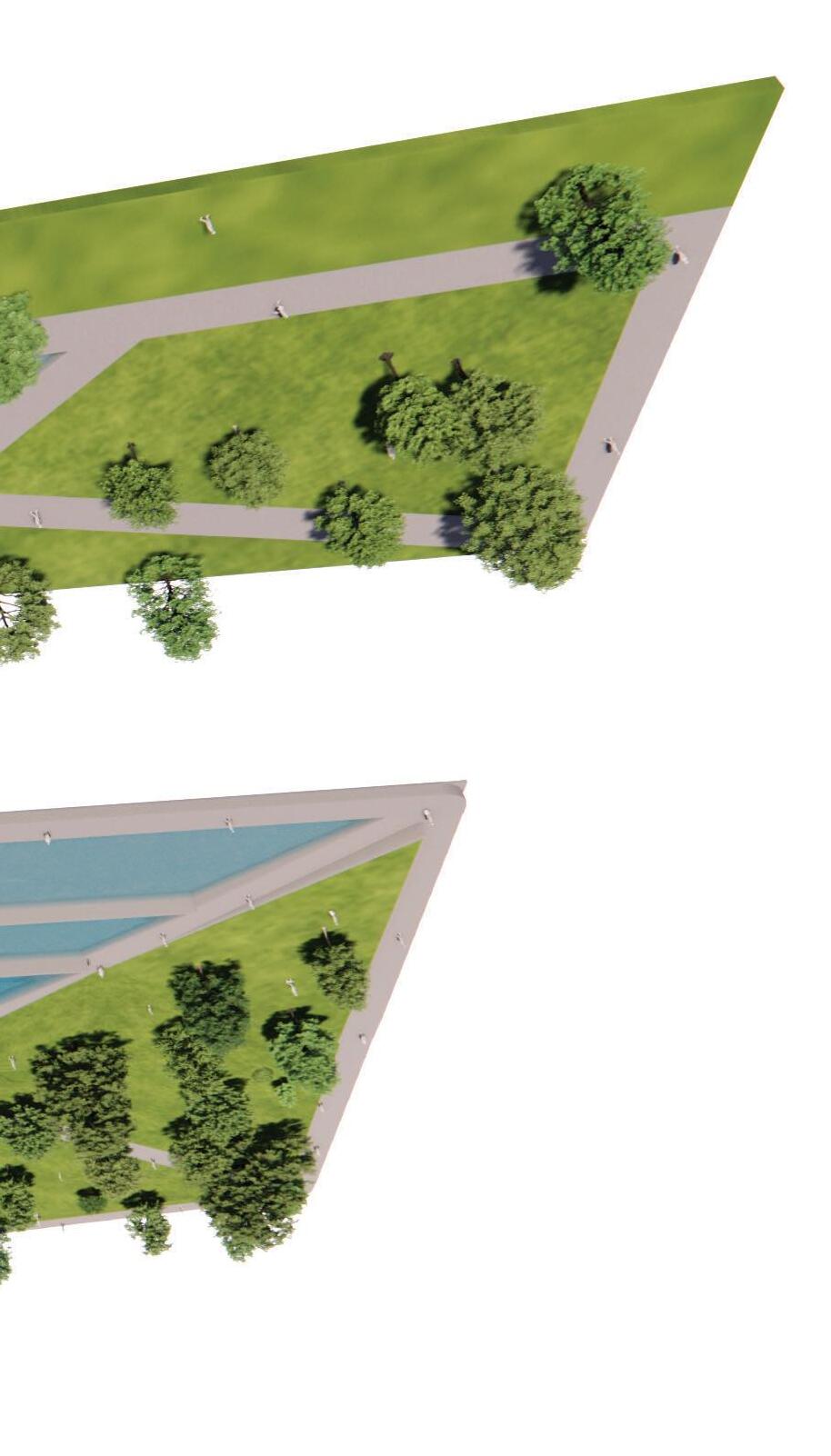
MATERIALS: REINFORCED CONCRETE & STEEL FRAMED, GLASS, SOLAR-PANELED ROOF
The Triad Instituion is a virtual reality educational institution and public park that spreads awareness to climate change on a global scale. Since 2007, this 6.4- acre site in midtown Manhattan next to the East River has been unoccupied. This master plan design was developed around three primary objectives: the circulation of the city into the park and building, the site’s direct connection and use of its waterfront space, and its use of sustainable technologies and designs to combat climate change. The organization of the Triad Institution and park is directly influenced by the current mobility of the city by extending 39th and 40th Street through the site in the form of pedestrian walkways and continuing the current pathways as they connect to the edges of the site and the waterfront space. The site’s circulation is then created by these new pathways as they all descend the natural topography through multi-leveled linear routes to the waterfront. The wider pathway from 40th Street continues straight through the VR institution and influences its design. The organization of the instituion is directly influenced by the creation of site’s circulation as its sides are parallel with the edges of those pathways. Broken into three triangles to represent the three main aspects of the site, the Triad Institution is centered around the circulation and experience of the space. The design incorporates solar panels on the roof of the structure that slope to the South for power, manmade marshes to function as natural sponges to flooding, and an abundance of greenery to counter the city’s lack of.










