






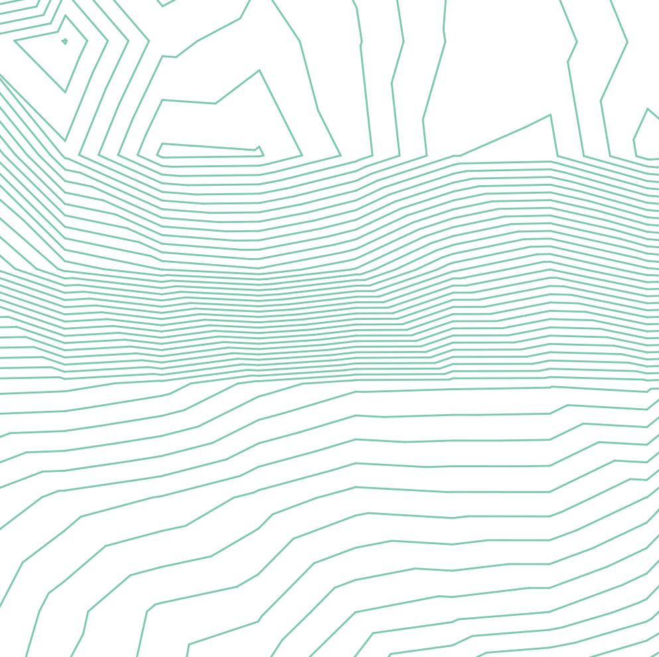
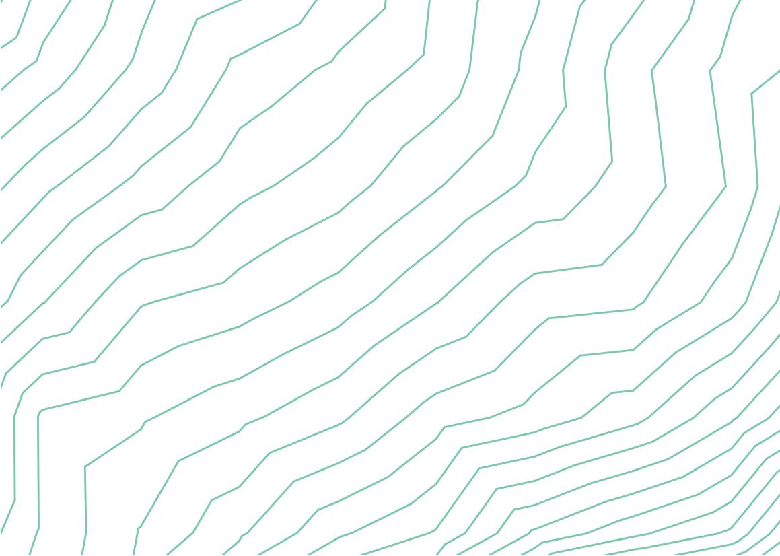
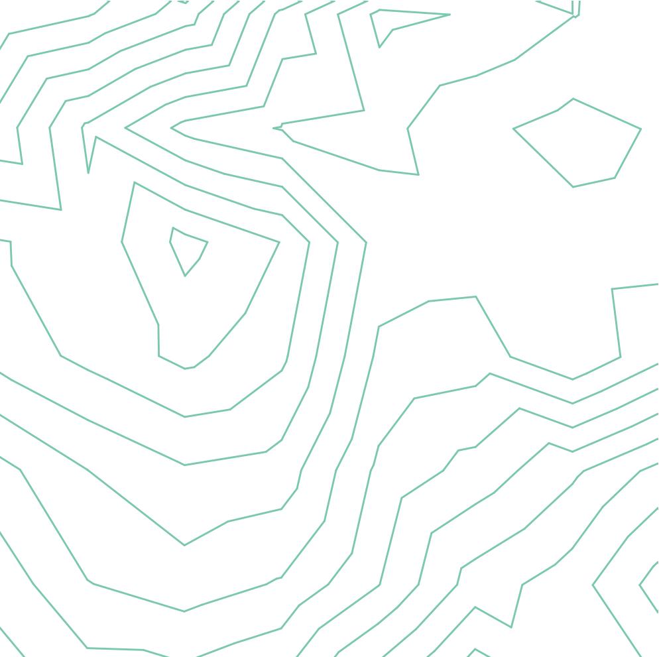
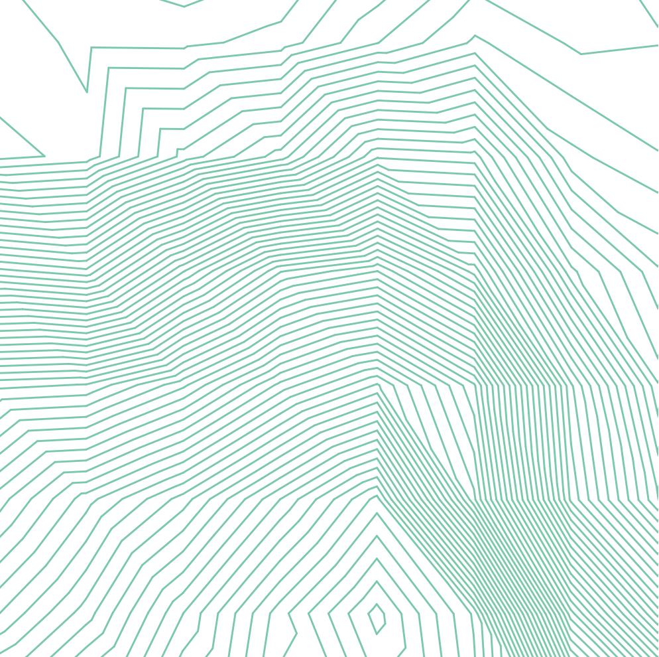
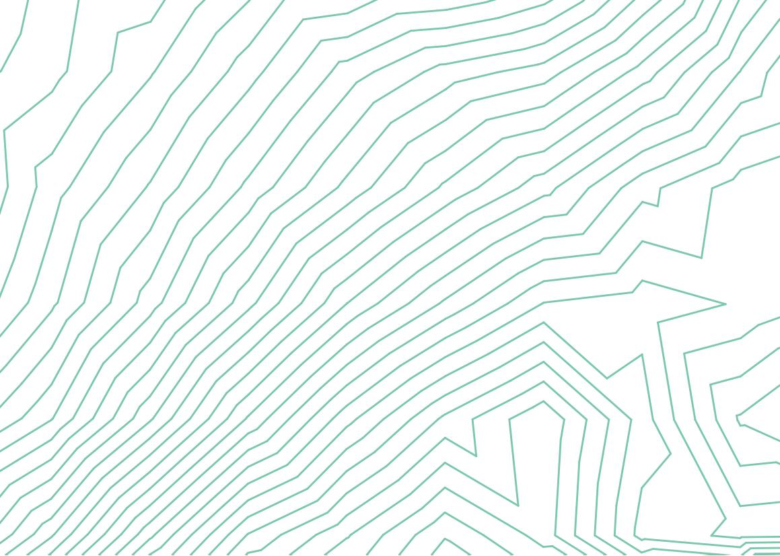
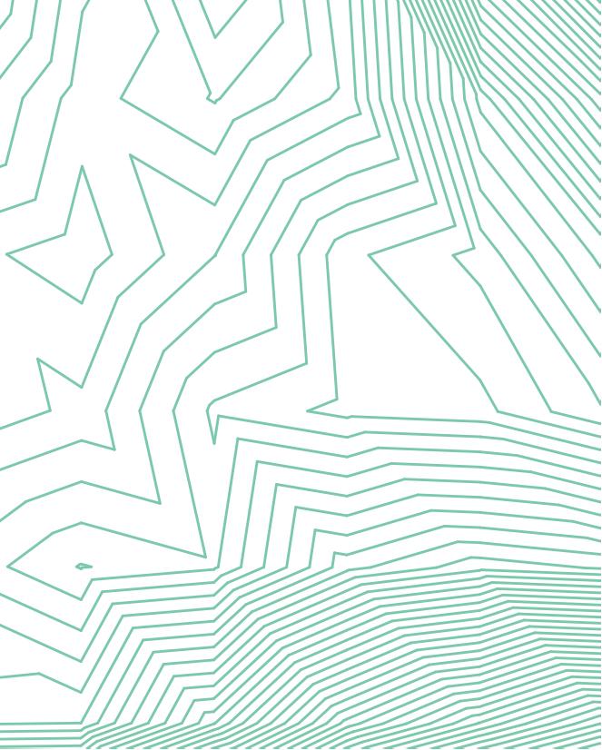
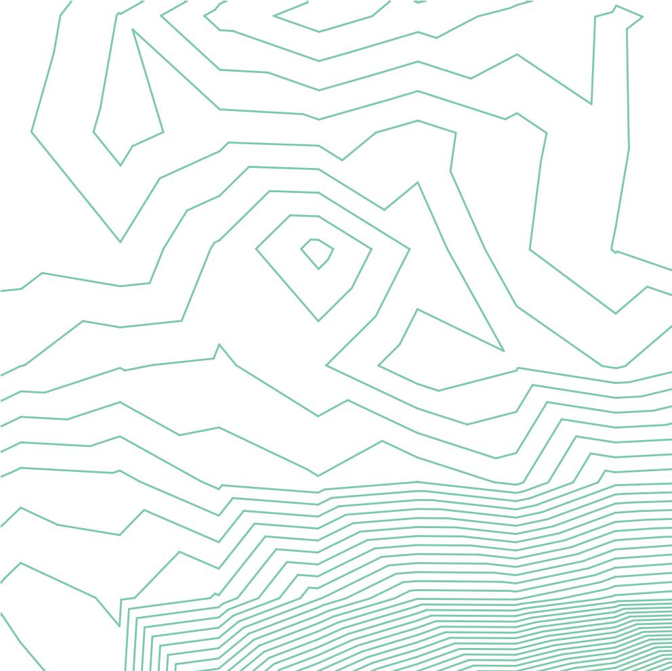
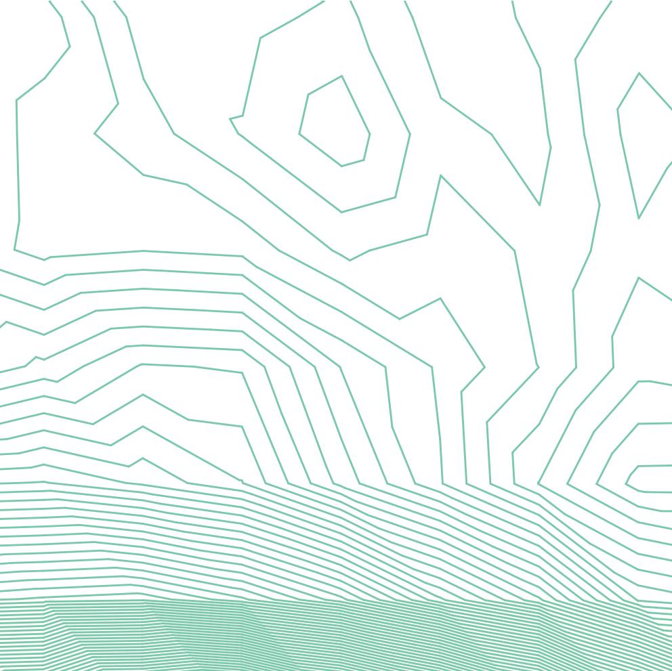
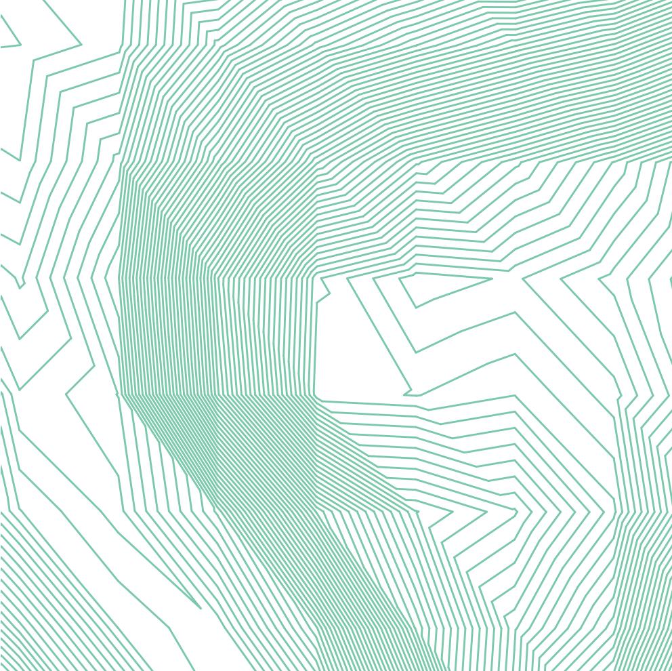
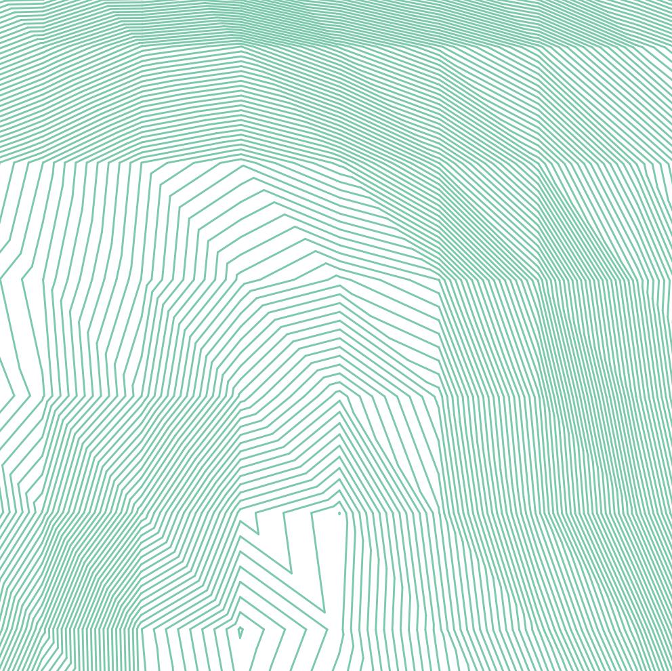
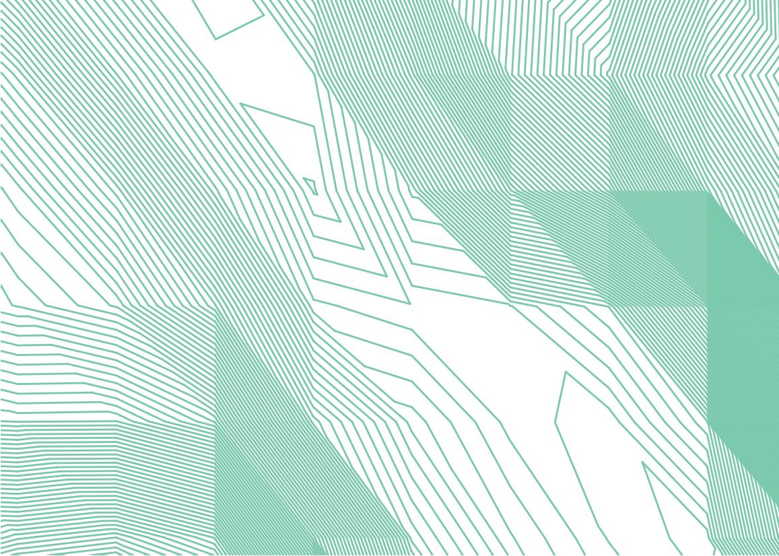
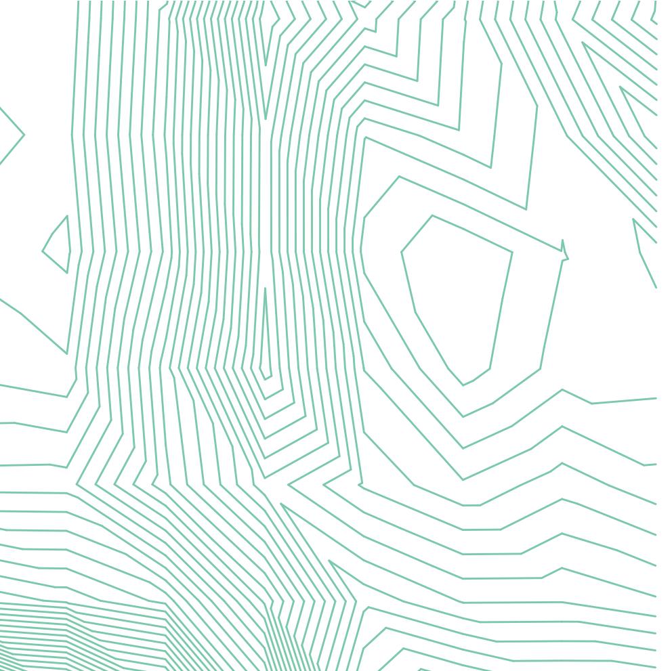
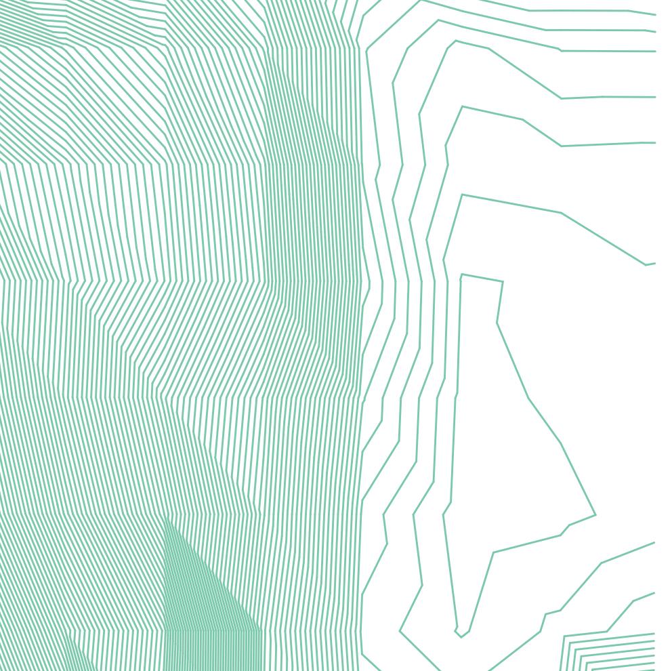
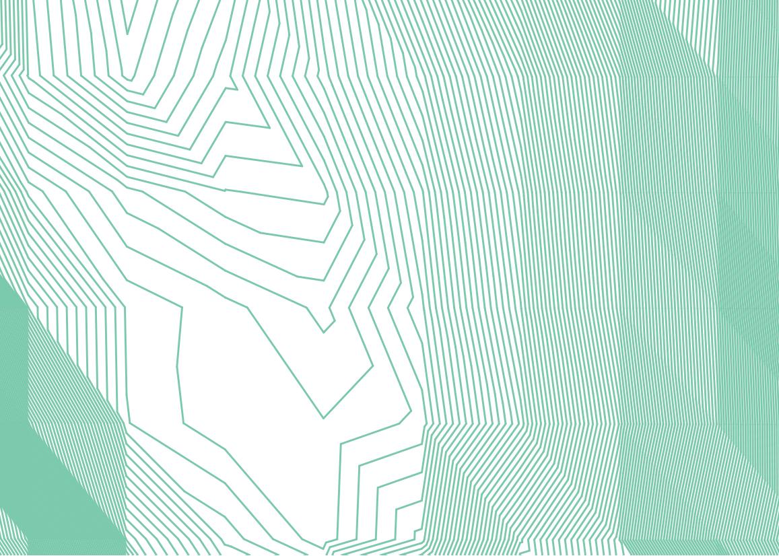
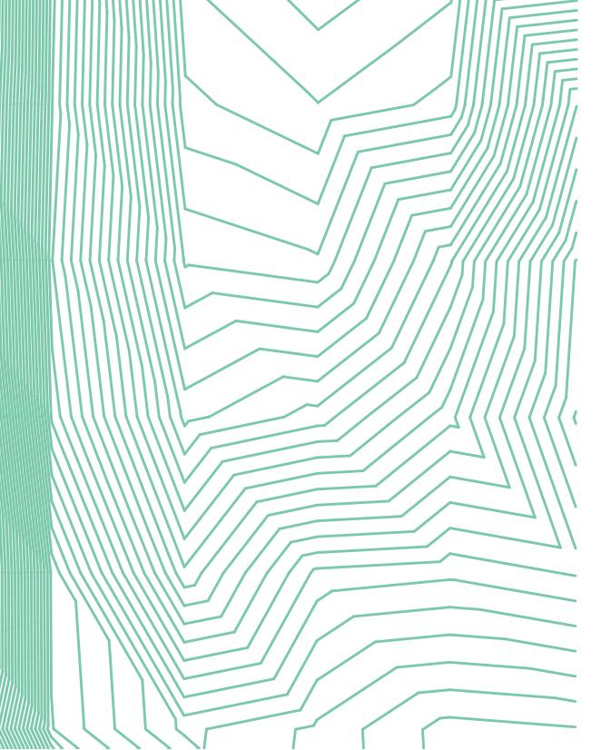
This volume consists of studio course work from the 4 + 3 M.Arch. program at NewSchool of Architecture & Design in San Diego, California.
Aquatic & Recreation Subway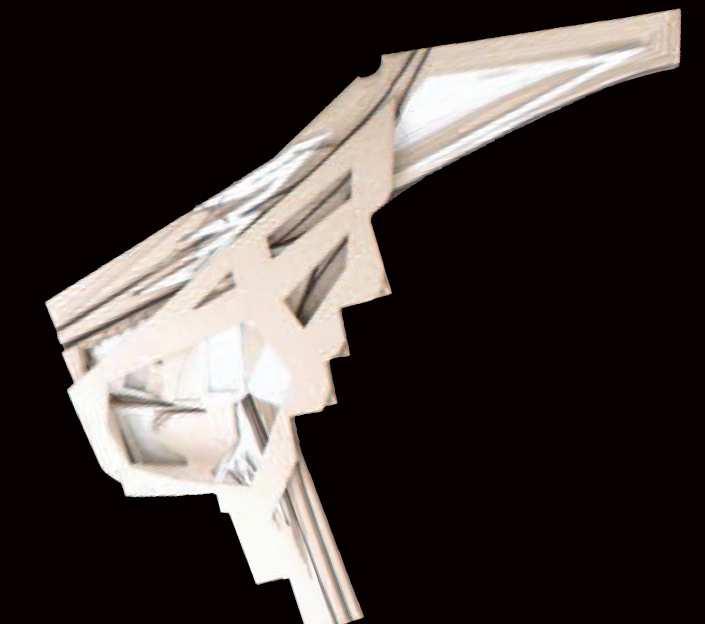
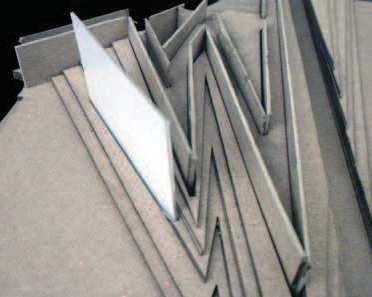
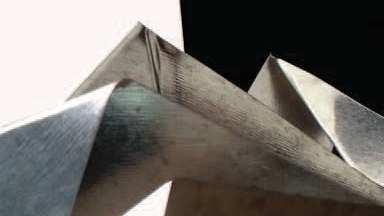
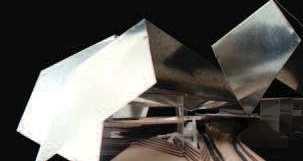
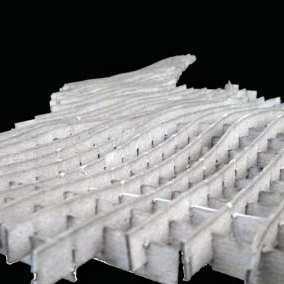
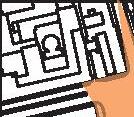
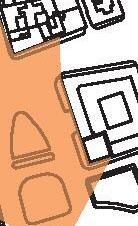
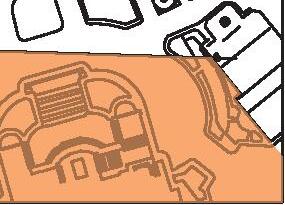
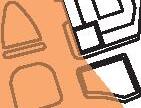
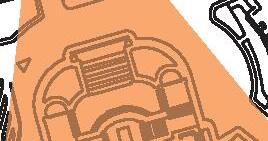
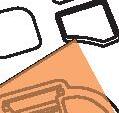
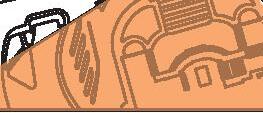
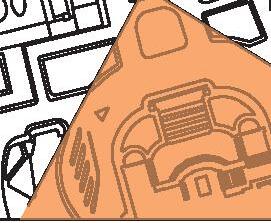

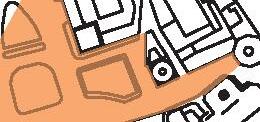

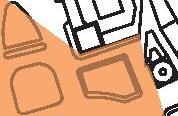
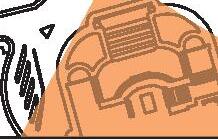

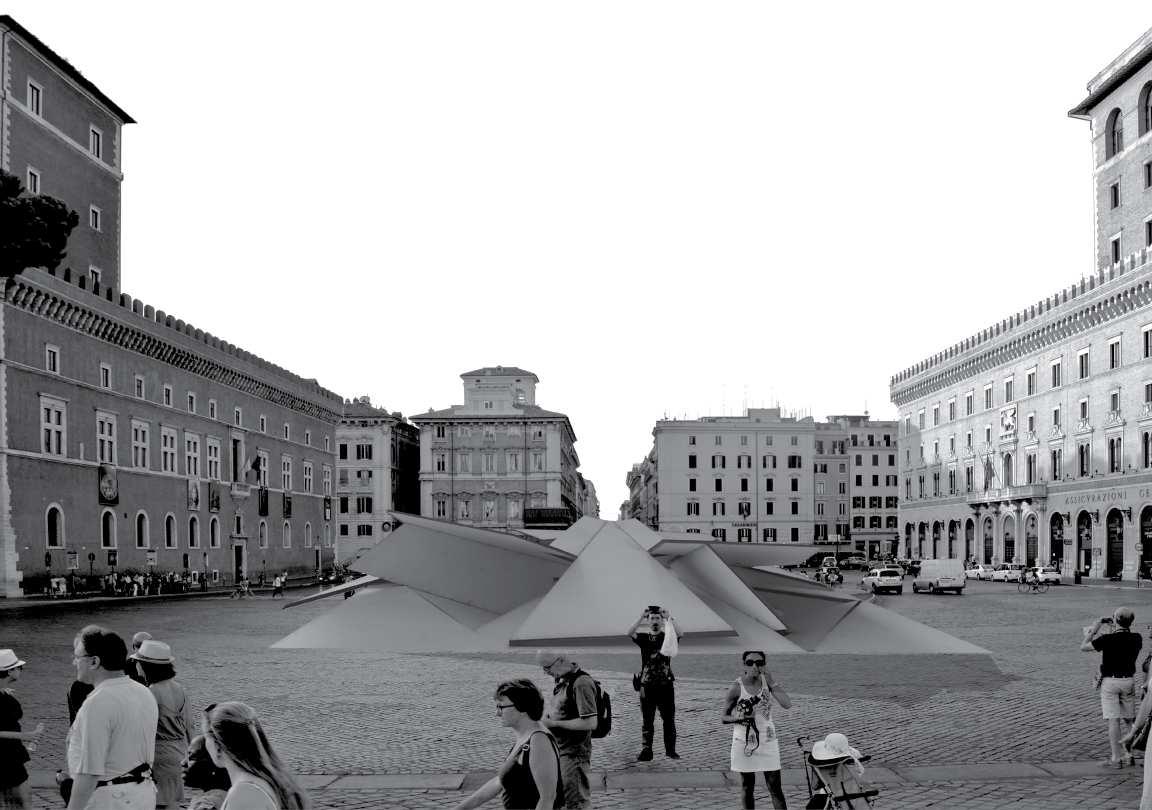
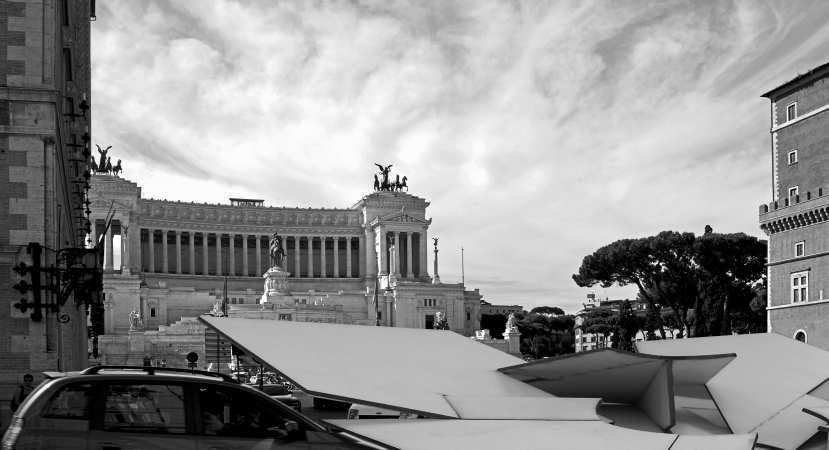
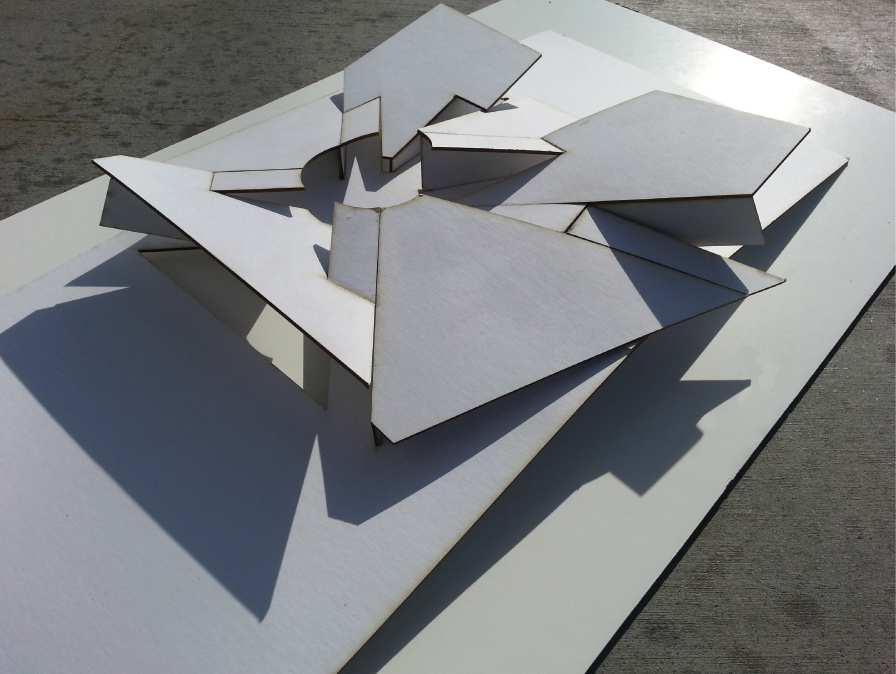
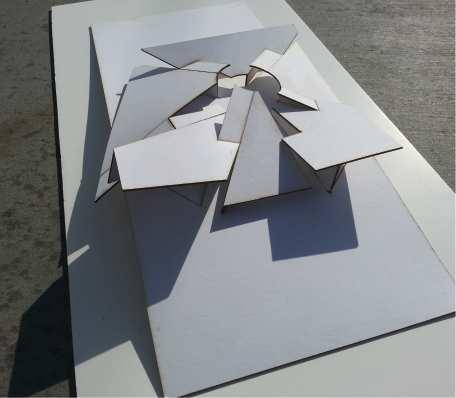
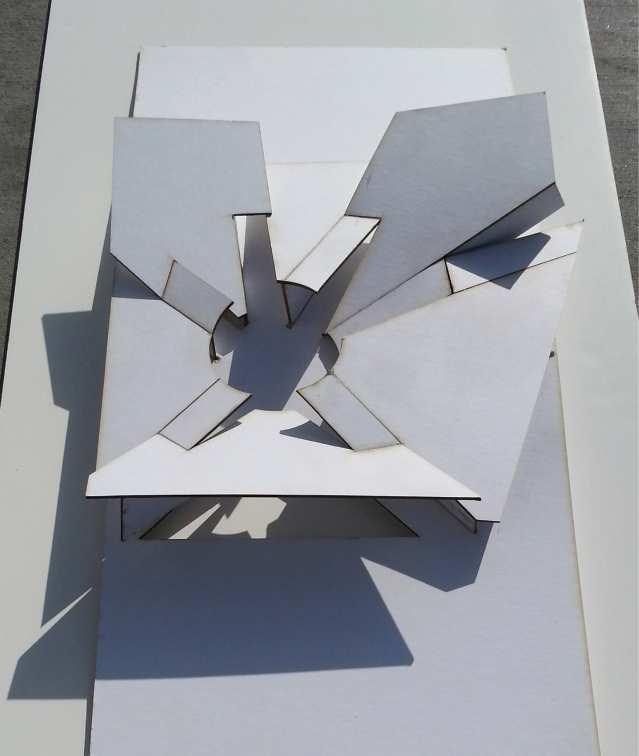
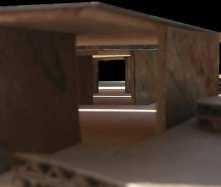
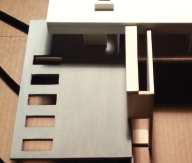
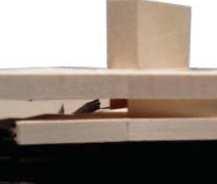 Residential Museum
Gliderport
Residential Museum
Gliderport
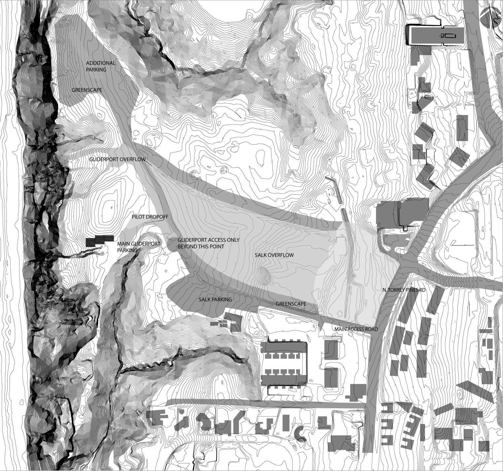

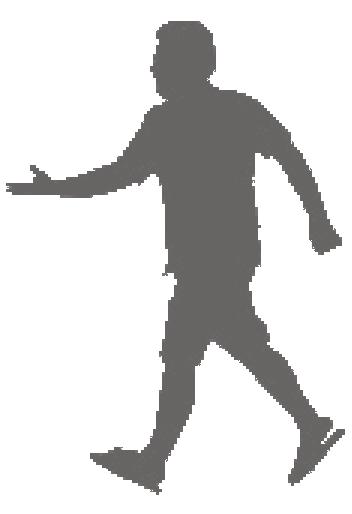

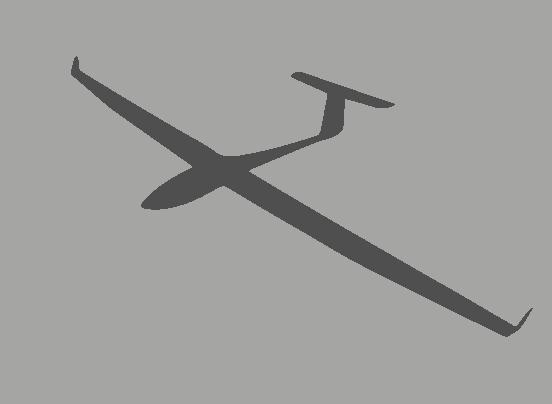

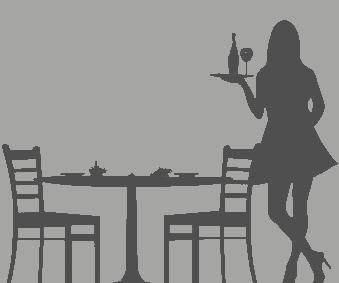


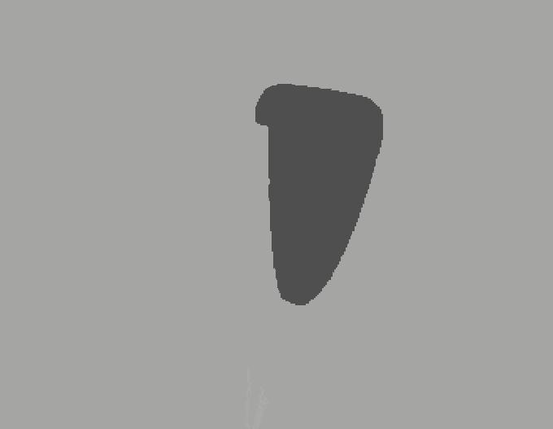
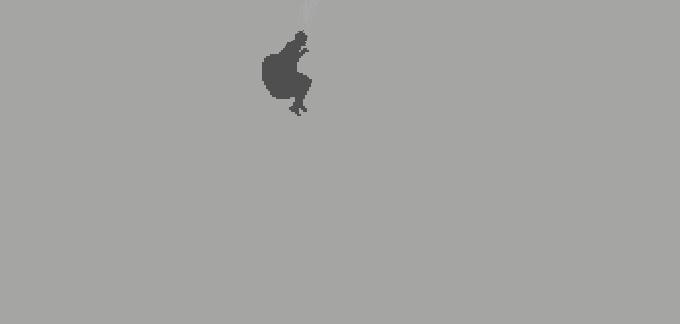

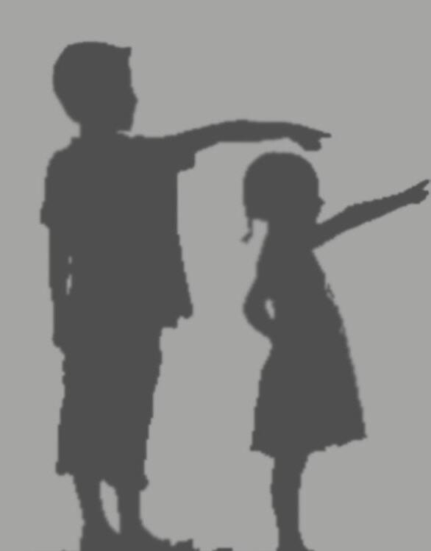


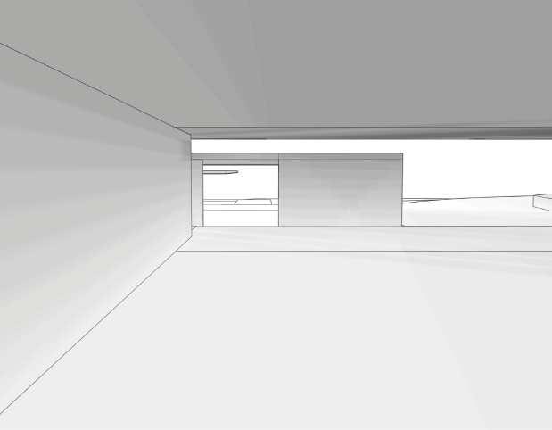
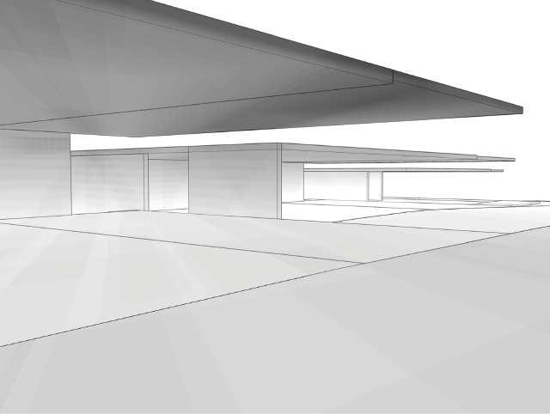
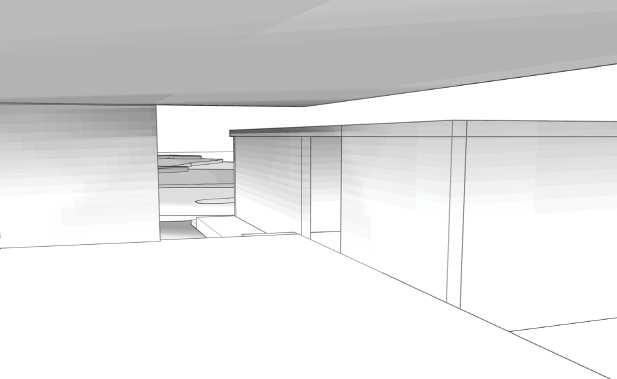
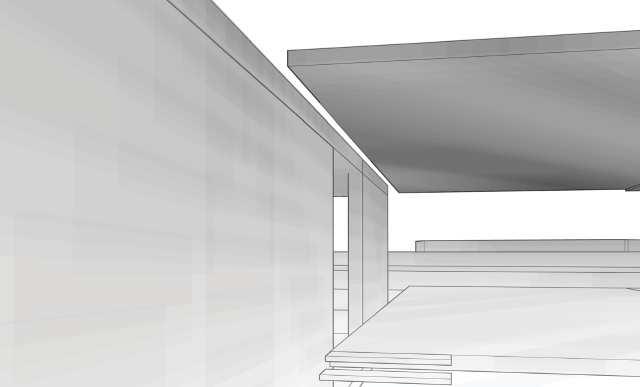
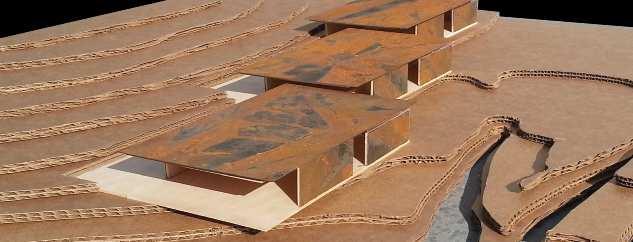
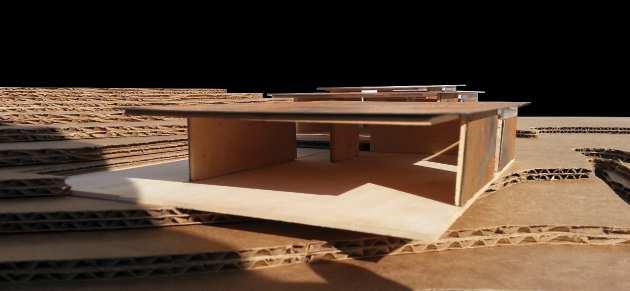
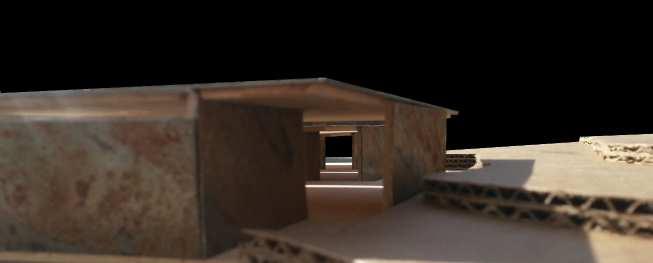
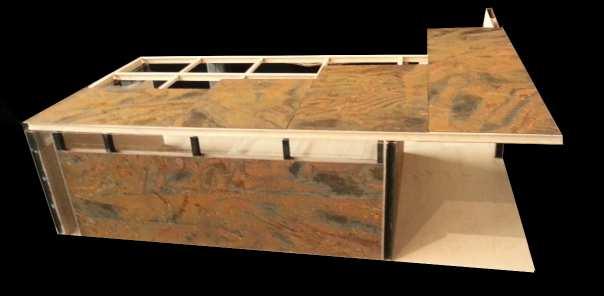
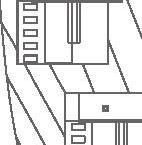
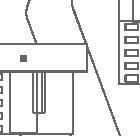

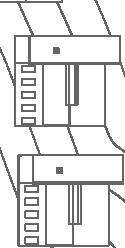
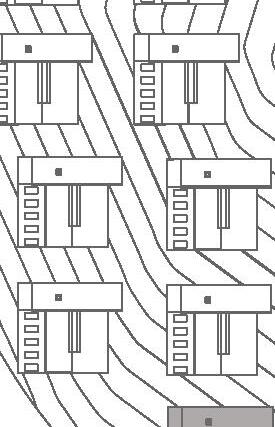
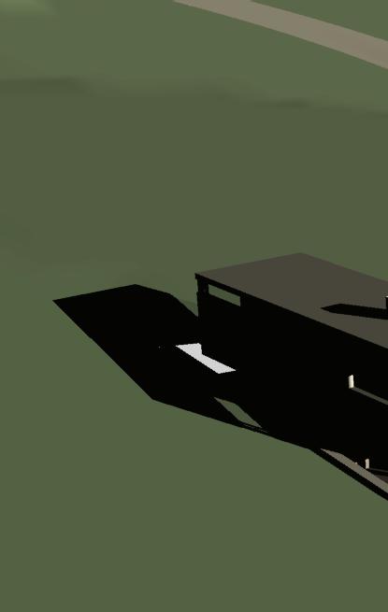
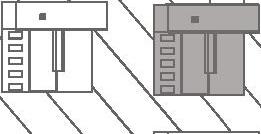

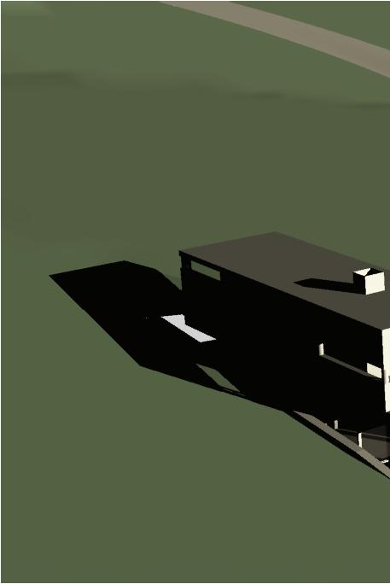


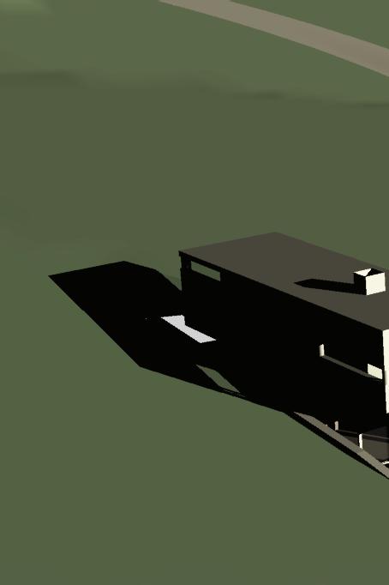
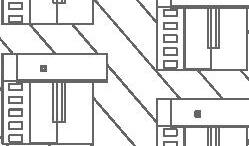
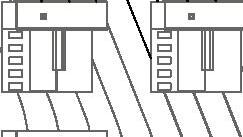
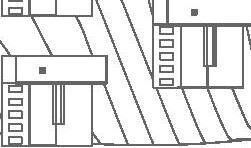
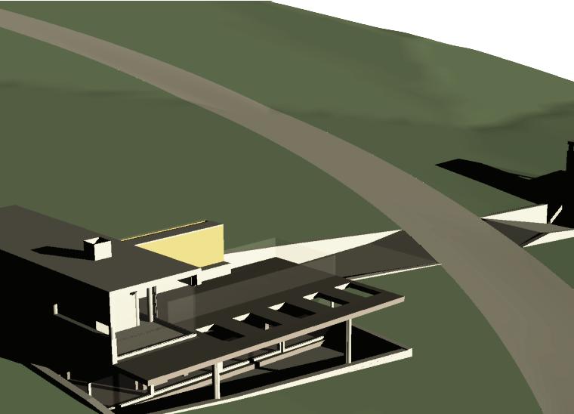
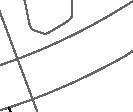







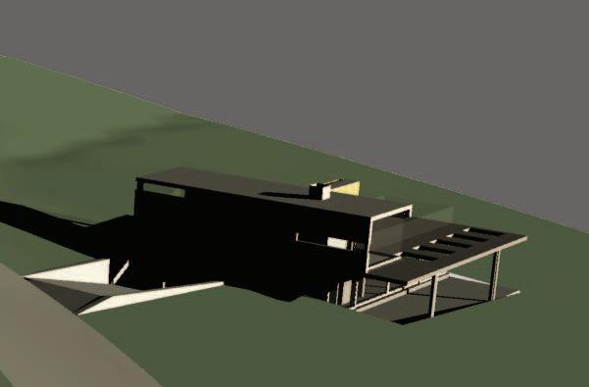
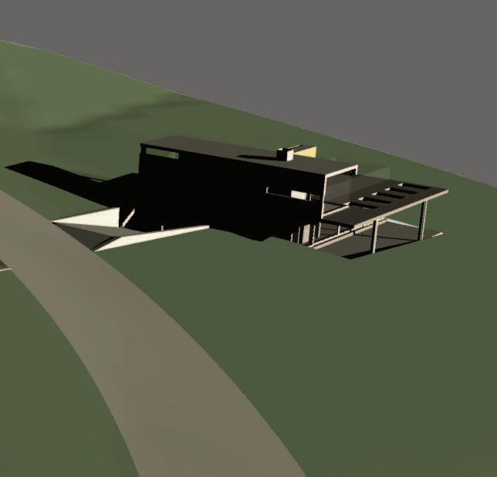
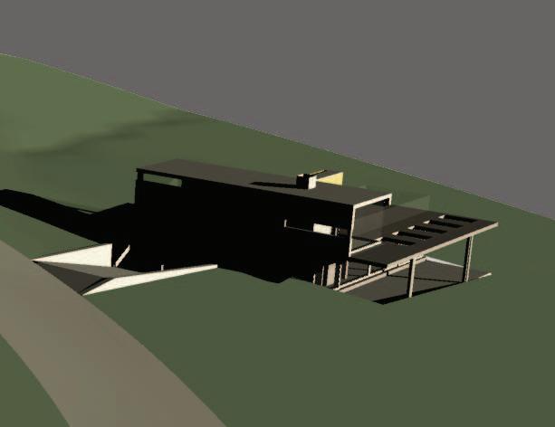

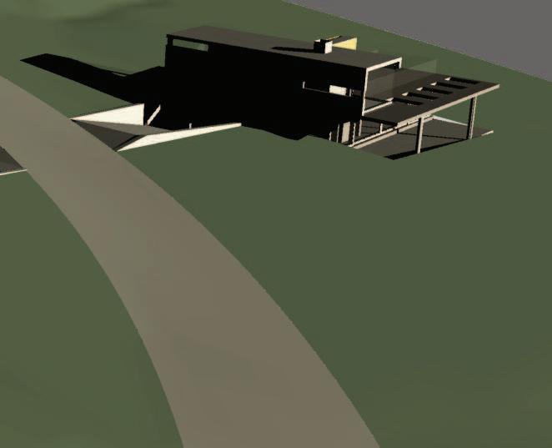
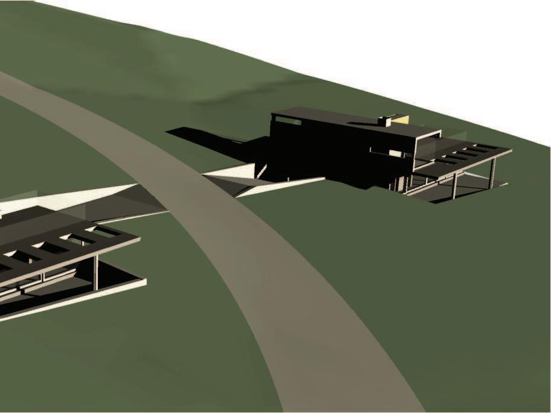
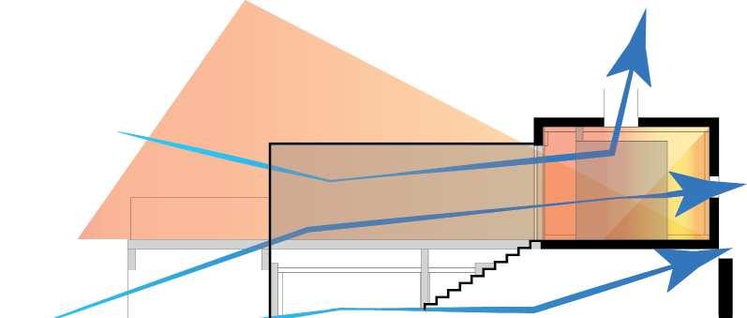

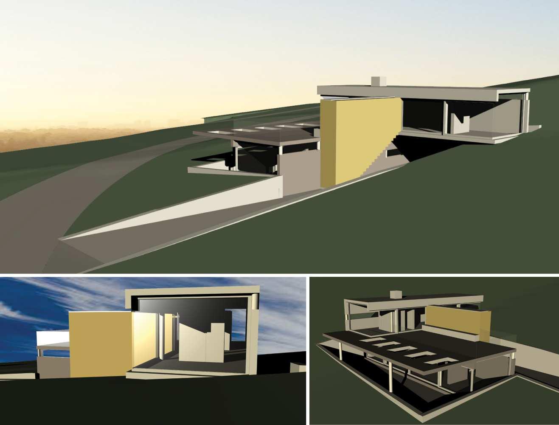
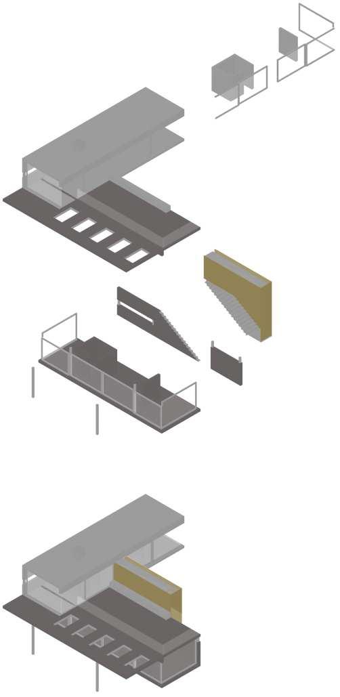
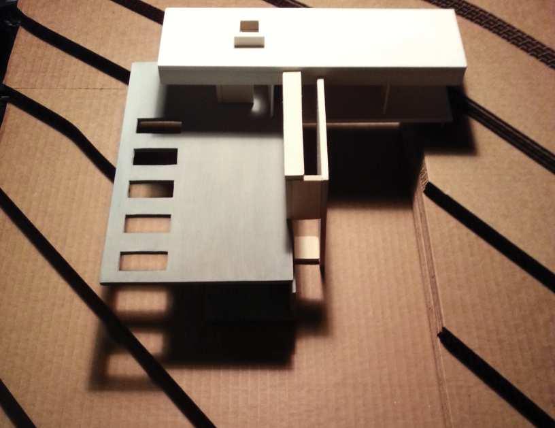
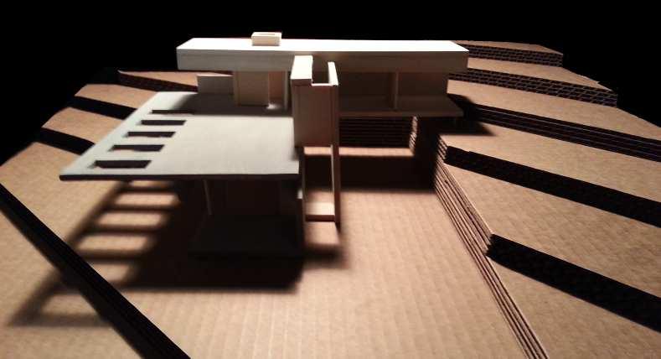
ARCHIVES
EXHIBITION 1
EXHIBITION 2
COLLECTION DELIVERY
LAB/ PHOTOGRAPHY






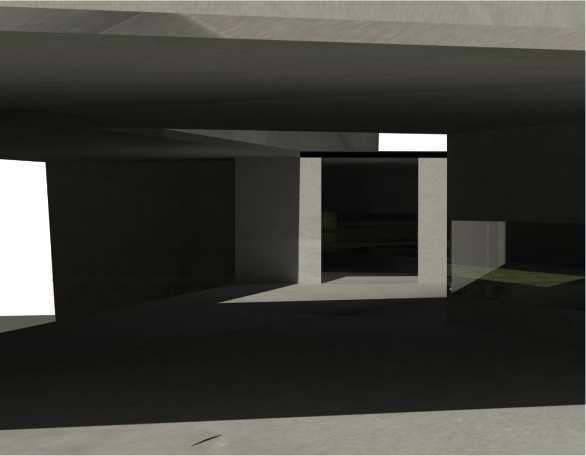
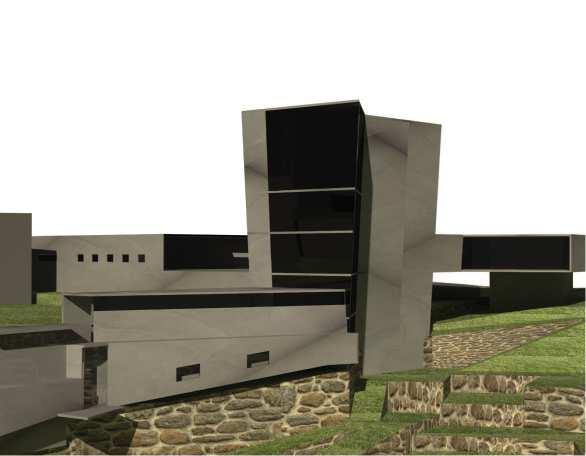
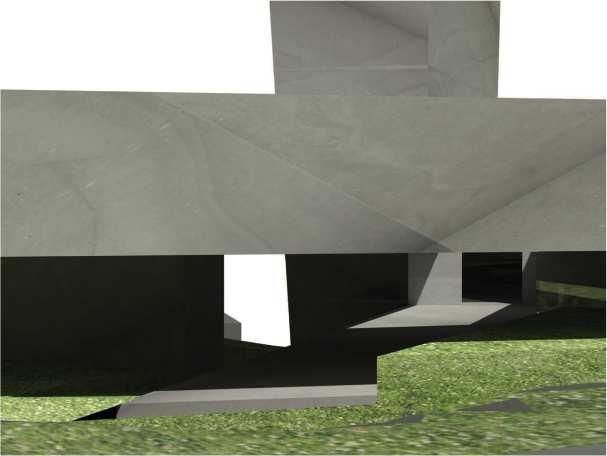
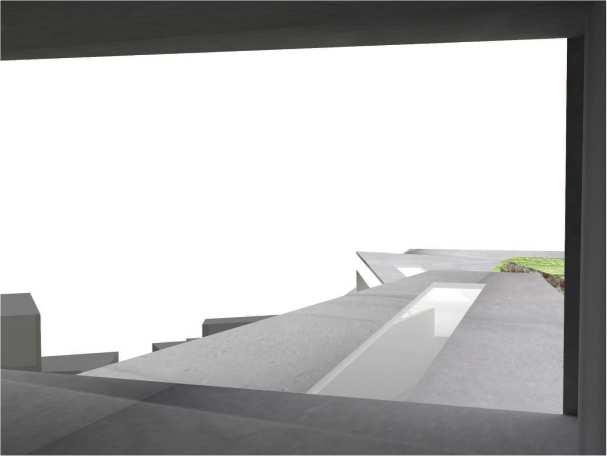
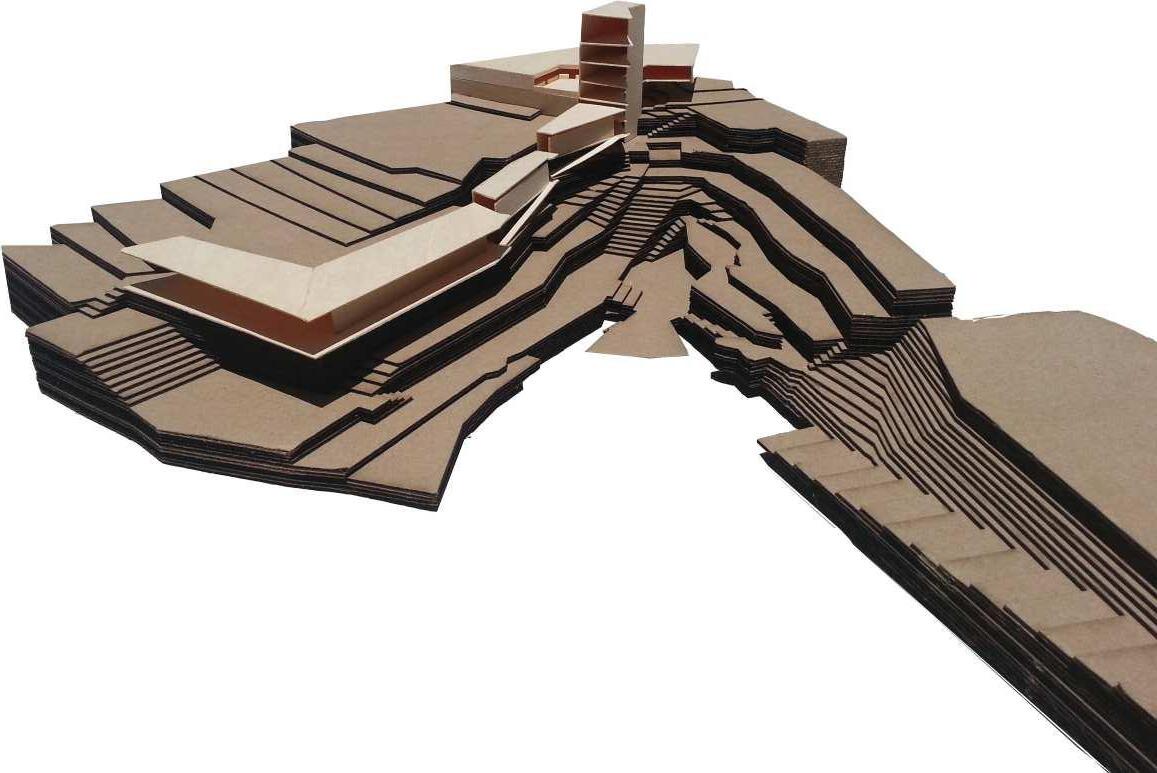
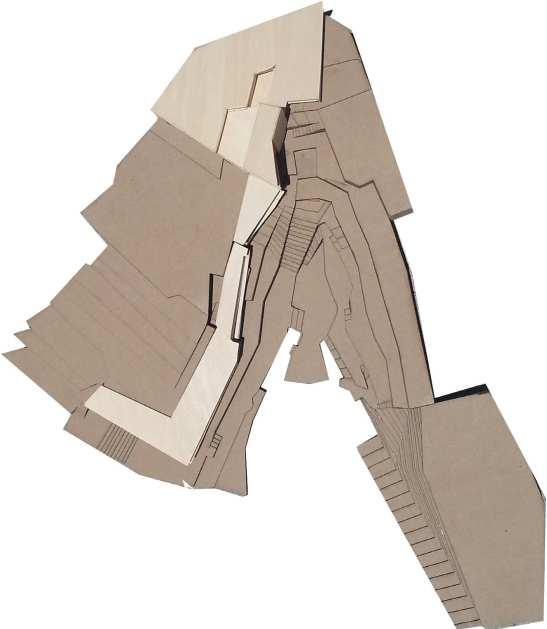
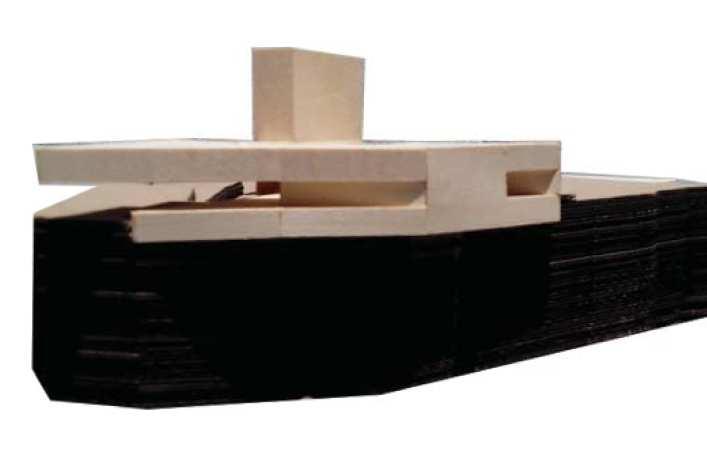
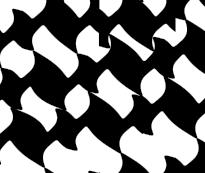
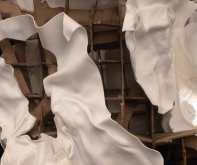
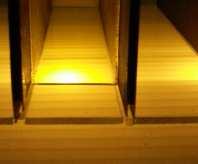 Model Making
Digital Media Representation
Model Making
Digital Media Representation
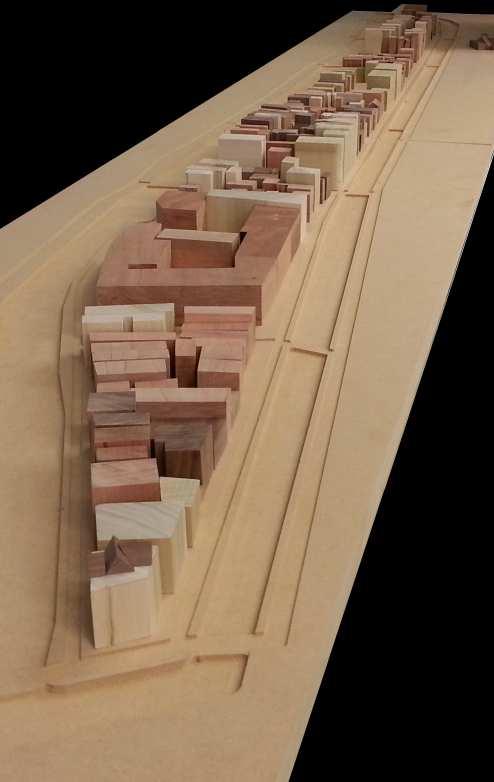
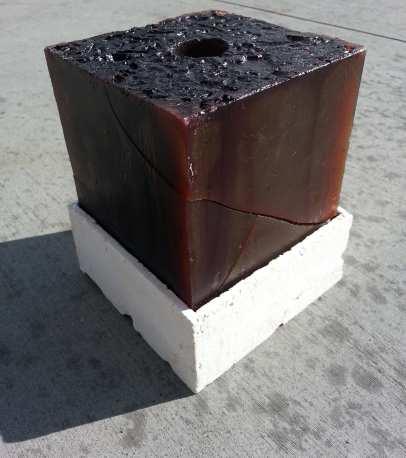
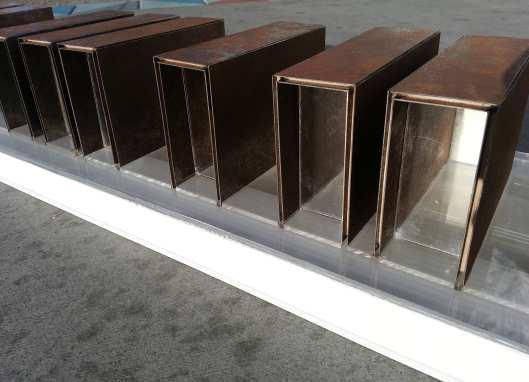
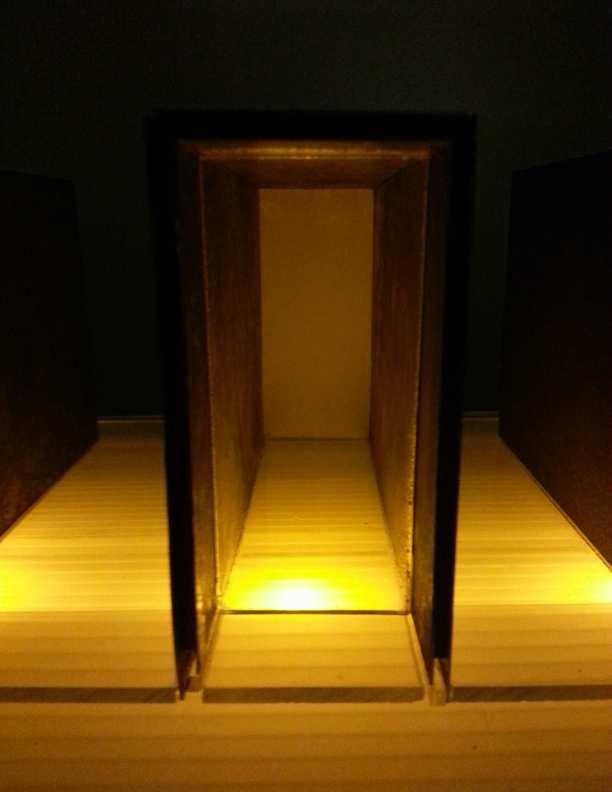
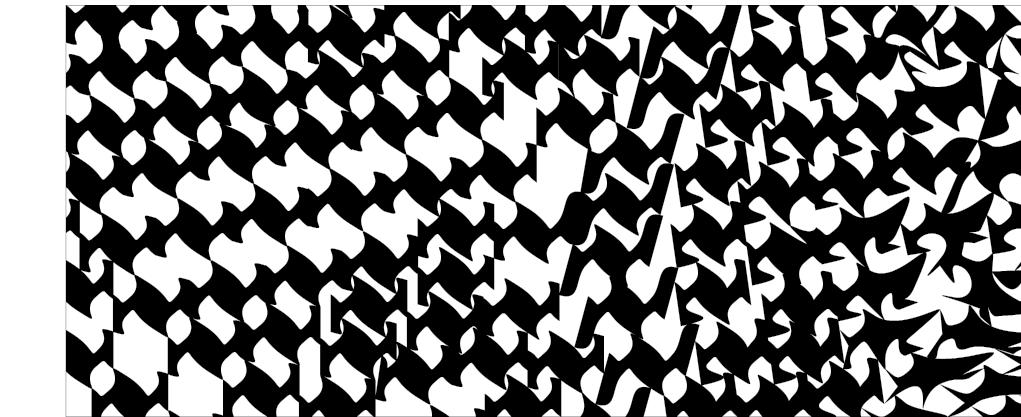
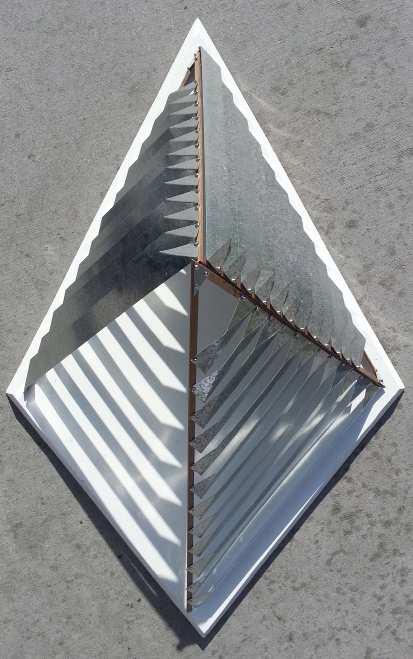
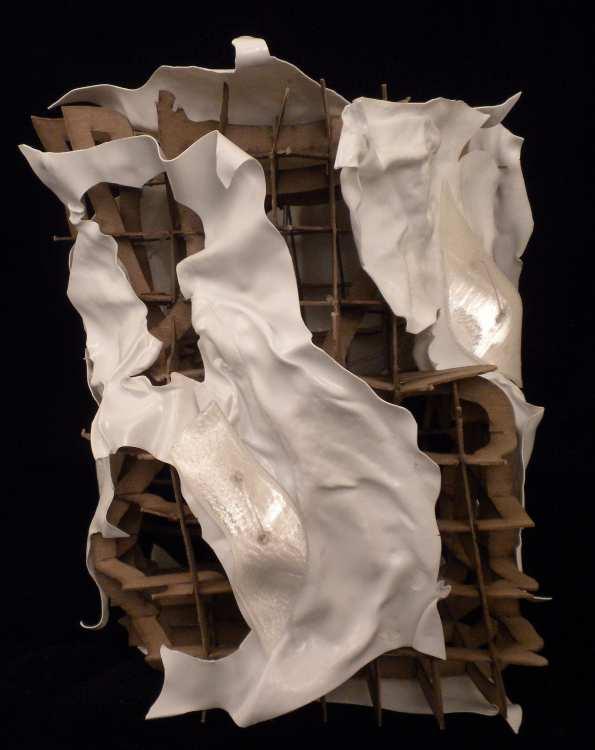
In Architecture, things should be represented with logic, and using geometry to do so proves very structured and simple to use as guidelines. The end result may not be as provocative as binding to another approach, but at the same time if you create a geometry that may blend into a second or third concept or rule that you have created specific to a project then I believe it can be. For instance, if you can find a way to make the geometry of the project adhere to the landscape in a way that it promotes fluid movement through the space where necessary but fades and becomes more subtle in other areas creating niches in which one can pause and reflect, well then something deeper begins to surface.
Being encompassed by the transversality of the architecture realm may tend to influence design depending on the project and who is involved. In this case it seems you are bound by many factors which inhibit your ideas or creativity, but everyone has their own approach to such, and it’s all a matter of how far you’re willing to stride and push for what is important to you or what it is you believe in.
Deformability actually ties into what I was first explaining about mathematical and geometrical premises being adjusted to the conditions of the project. It seems that when this is lacking, the space becomes dysfunctional or semi-threatening to the landscape. I definitely agree to geometry helping correct certainties of the primary enunciation, placing real need face to face with creative ambition. This is incorporated in my visions for my studio project.
Buenos Aires is a super saturated fantasyland, a self-perpetuating myth, a physical manifestation of a people’s relentless appetite for dreaming. Argentina, a former colony of Spain, once inundated with Italian immigrants, obsessed with Parisian elegance, the image of democratic ideals of the United States and of course the reconstruction of its formerly exported-now imported-Tango. Interrogating the myth of Buenos Aires is our point of departure for developing a memory of the city and provocation for its built future. We will explore an immediate history and possible future for Haussmann’s urban plan and understand how it is systematically compromised by political, social, and economic upheavals.
Using Ed Rucha’s photographic elevation of Los Angeles’s Sunset Strip a lens for reading contemporary Buenos Aires we will look to Haussmann’s plan and the current configuration of assets of Buenos Aires. Furthermore the physical manifestation of the city through time clearly reflects the ambitions and agendas of divergent political administrations. These manifestations are exposed through various spatial continuities in the city, multimodal transit, spot up-zoning, incongruous single site zoning overlays. Obvious defects between these systems are physicalized in the city by dross and discontinuous relationships between otherwise independent and continuous forms of infrastructure, physical and institutional. These autopsies will be read against the possibility for an explosion of wealth in Argentina and provide a basis for formulating a provocation for a new contemporary art museum.
Once the traveler’s first view of Rome upon arrival from the North lies the “People’s Square”. Branching into the city, Via del Corso, Via del Babuino, and Via di Ripetta form the so-called “trident”. The Baroque style (almost symmetrical) twin churches of Santa Maria dei Miracoli (1681) and Santa Maria di Montesanto (1679), begun by Carlo Rinaldi and completed by Bernini and Carlo Fontana, define the junctions of the roads. The layout of the piazza today was designed in neoclassical style between 1811 and 1822 by the architect Giuseppe Valadier His masterstroke was in linking the piazza with the heights of the Pincio, the Pincian Hill of ancient Rome, which overlooks the space from the East.
Acting as a portal to the present day heart of Rome, the Metro Station invests itself in Piazza Venezia essentially acting as a link to Piazza Del Popolo, the Colosseo, and the Tiber River. Negotiating with the existing, projecting engagement to the public, and absorbing different layers through the horizontal and vertical manifests a deviation from the consistent. Responsively reacting angulating forms reveal apparent similarities yet subtle differences.
Located shortly outside of the downtown San Diego area lies a beautiful landscape along the coast of the La Jolla/ Torrey Pines area atop an unbounded cliff side which plunges 350 feet to the infamous surf spot, Black’s Beach. Along and above the bluff lies another form of activity which takes advantage of the side onshore winds approaching from the southwest. A glider port houses a small business offering paragliding and hang gliding lessons, tandem flight excursions, and even a fully serviced deli-cafe.
A morsel near the Torrey Pines State Reserve the owner experiences an unnerving temporary allowance from one month to the next. By creating a romantic connection between the existing landscape and the architecture which houses this program, one could hope that some permanence may be accepted by the state.
Preserving both the land as well as the art of flight stems from the motivation to frame a very unique experience for people to alleviate themselves of daily routines and the busyness of the city. The inspiring views of the Pacific Ocean and the charismatic coast create an ambition of coexistence.
Staying humble to the landscape and surrounding environment the proposed structure touches the earth lightly. Cor-ten steal blends into the landscape weathering gradually acting as a barrier from the specific climate of the region. Openings offer specific experiential views and elude that it isn’t even there, not taking from what exists but enhancing the overall experience of the gliderport.
The driving concept of this home design was versatility amongst one structure for a range of tenants. Floor plans consisting of dual studio suites, a 2 bedroom unit, and also within the same square footage, a 3 bedroom conversion. From a development standpoint, this would be marketable to a range of demographics also maximizing units across the site in Emerald Hills.
The idea is to bring the square footage of the single family home back down to lower its ecological, environmental, and/or carbon footprint. Using the mid century modern style Eichler homes as a framework, engrained is the proposed minimal floor plans, clean geometric lines, floor to ceiling glazing, terraced patios, and even a
roof deck, allowing the outside in .
Flexibility within the interior allows for modification depending on the tenants desires present or future. By not thinking at all from a developers perspective during this project hands over the design ing capabilities to them and creates a less marketable product, also lengthening the preconstruction process. Materials also stem from the affordability and accessibility of local materials and a durable and clean scheme addressing turnover and universal aesthetic. Concrete and glass with the compliment of a light colored wood allows for a solid and long lasting structure easy to maintain.
The orientation aims to maximize views, natural day lighting, and also creation of multiple public and private spaces between and within each structure, while also allowing placement of each structure within the topography of the existing landscape. With minimal adjustments to each foundation a unique experience is formed for each tenant within these spaces, depending on its location on the site.
Details such as the wood skin of the staircase and construction of interior walls softens the textures overall and creates a contrast to become less overwhelming. The framed interior walls also permit a convenient tenant improvement process for repurposing in the future, without sacrificing the structural integrity. The large glass sliding walls allows for a large quantity of light to enter each space throughout the home. The interior walls that do not meet the ceiling and the ribbon fenestrations allow for a higher quality of light. Overhangs address the intensity of the sun throughout the different times of the day and year. Where necessary, artificial indirect lighting was organized to mimic the same feel.
A hidden charm in the heart of Porto, the Jardim Municipal do Horto das Virtudes, or the Garden of Virtues, lies only meters from the historic district with a unique panoramic view overlooking the River Douro. Located at the back of the Palace of Justice, its unique character of verticality built on terraces along the streets creates a very unique opportunity for the intervention of a Casa Da Architectura. At the base of the park sits the Fountain of the Virtues , a national monument.
The park was restored in 1998, and with about 35 meters, is situated among the largest trees in Europe and in January 2005, was
ranked as a public interest by the General Directorate of the Forest Service. At the base stands the Fountain of the Virtues, a national monument. Recently, the water has been removed. According to an article in the, Jornalismo Porto Net, the local members of the community would say they never visit the park. Although it allows beautiful views, the space should be more open to the people and the community. Thus, a certain feeling of indifference seems to be more common in relation to garden. There also seems to be a lack of outreach to make the park more known. With the total lack of disclosure also seems to be a lack of civility Lack of accessibility is a problem. The two existing entries are not well marked and go unnoticed. Badly parked cars congest the main entrance when it is actually open. The street has been transformed into a parking lot for the Port.
The Casa Da Architectura undoubtedly could facilitate a solution to all these issues, and has motivated the decision for this specific site. It will also aim to be a tool for the community including archives, exhibitions, workshops, a library, auditorium, and classrooms. The design drives to embrace and celebrate the socioeconomic context of the city greeting the community with a blending intervention along the street including a public plaza as a meeting place. The “Legs” of the structure frame the park and usher an additional experience in the space. By allowing the park to command the form and through the use of particular materiality it is intended that the Garden of Virtue remain true to itself and the people.
A tessellation inspired by M.C. Escher drawn in Adobe Illustrator, An installation model constructed of sheet metal and walnut, A “fillagree” abstraction constructed of laser cut chipboard, heat formed styrene and 3d printed composites, A model of a city block in Amsterdam constructed of pine, maple, and cherry, An abstraction of Casa Horizonte by RCR Architects built of steel and glass, Form cast resin and plaster module.















THE DETAILS ARE NOT THE DETAILS. THEY MAKE THE DESIGN.CHARLES EAMES


