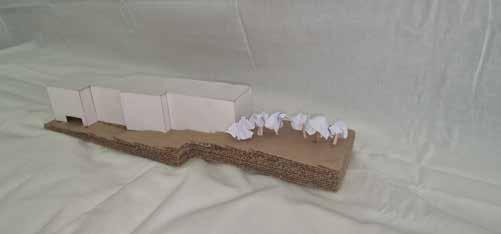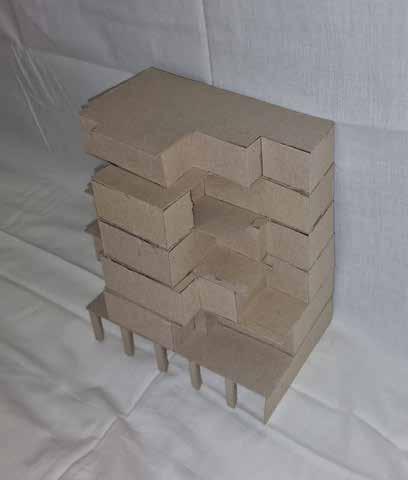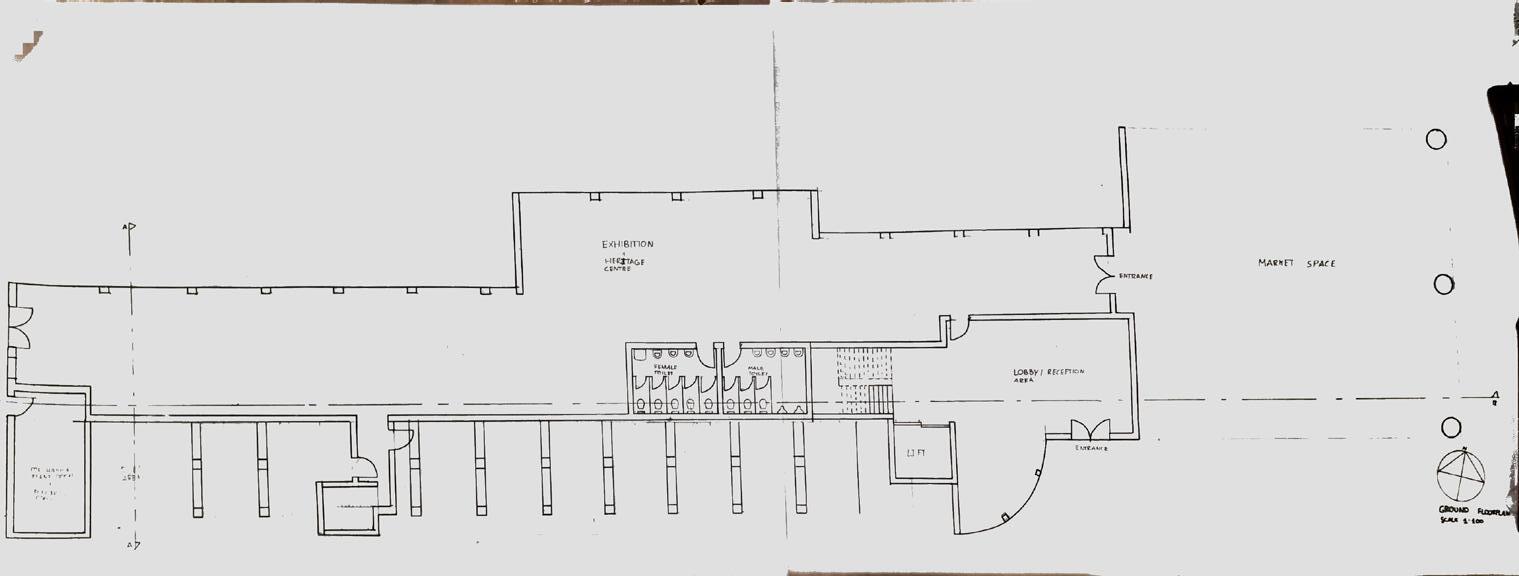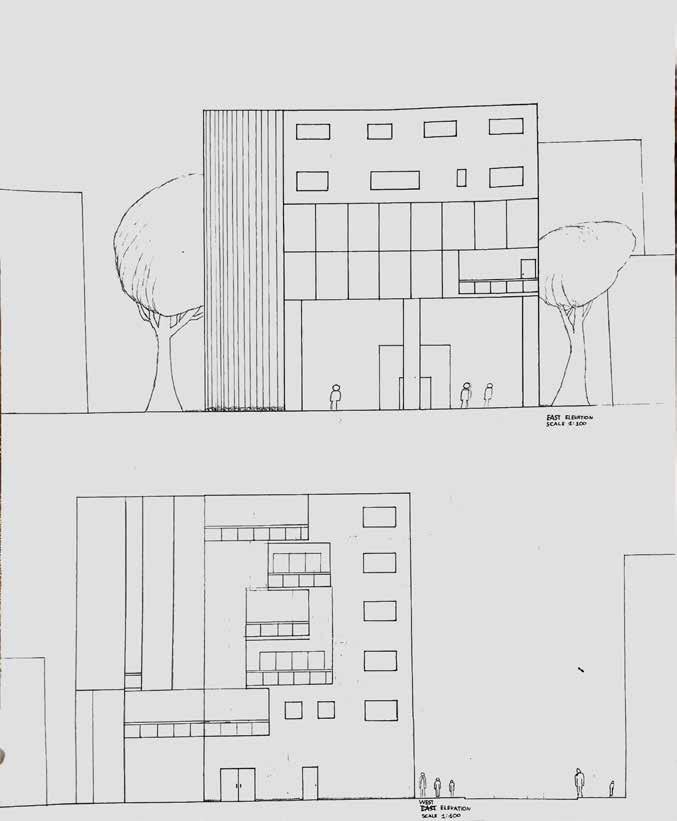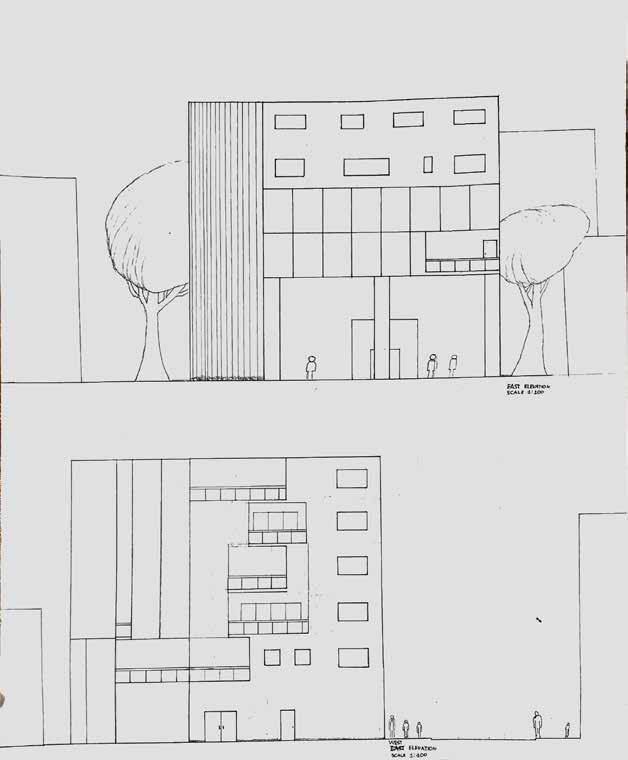UNDERGRAD PORTFOLIO
Representing and
Done by: David Midgley
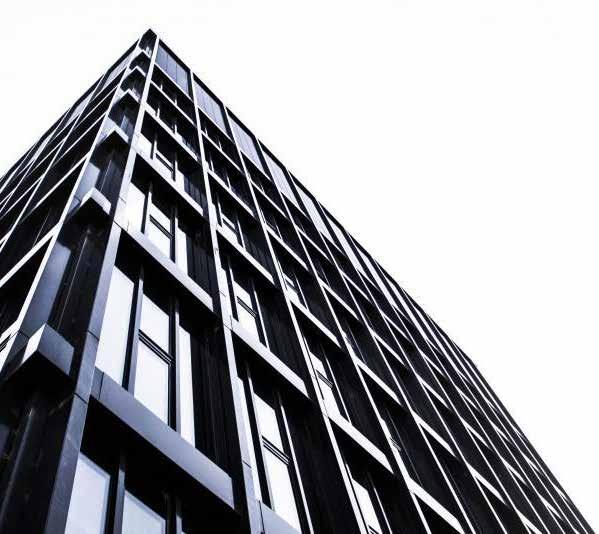
David Midgley
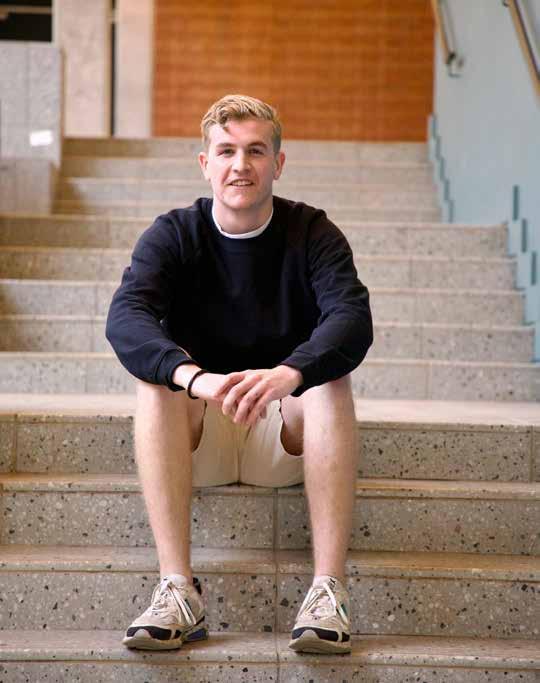
I am a 3rd year architecture student about to graduate from the University of the Witwatersrand. My design philosophy says simplicity makes complexity. This means that my design use more of the fundimentals to desing these include light, shade, shape and textures to make a space have a certain feeling.
The phycology of a person in a space is what makes and space good or bad. If the feeling does not match what the space is intended to be than i would say the building or space has been unsucsesfull. I like the idea of sustainability and how building can be greener and better on the local enviroment. Trying to keep up with a constant changing world we are required to keep up this and keep studying so us a designers do not fall through the cracks.
Pages 1-10 : Needle In
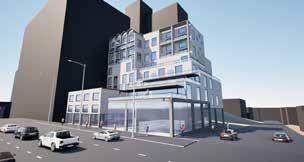
Pages 11-14: Manimal Enclosure
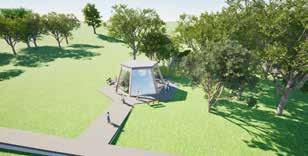
Pages 15-18: Ceaserstone
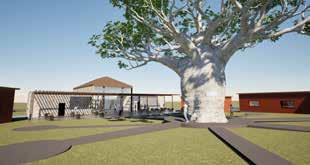
Pages 19-20: Leave no trace
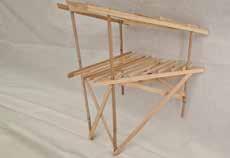
Pages 21-24: Fordsburg Revamp

Needle In
3rd year project
Prorogames used:
Revit, Twinmotion and photoshop
Needle in is a 7 story multiuse building based in Braamfontien Johannesburg. The main purpose of the building is to create a safe space for drug users to use drugs and be monitored and kept safe. My design intention was to Create as much of the outside inside. I wanted a natural feeling throughout the building. Achieving this through having these large step backs in the building allowing for large extensive green roofs for people to sit and reflect in nature while having the noises and sight of the city.
These step backs also allow for smaller floors the further going up and a mixture of large windows allow for naturural ventilation and light to flow through the building. Tying an existing res into the building and renovating it into a restuarant and office. Moving the res students into accomodation into the upper part of the building.
The building folows the the style of existing braamfontien buildings with an older brick finish look with keeping it modern and new with new style windows and shading devises.
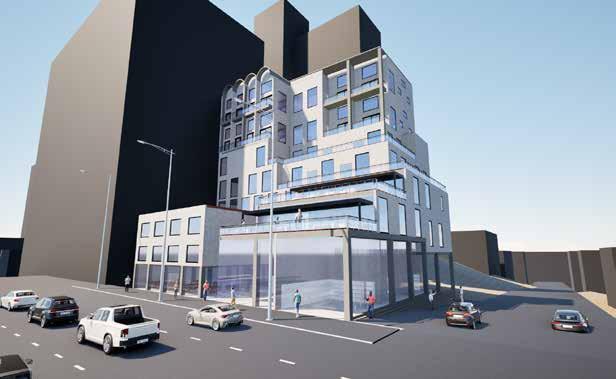
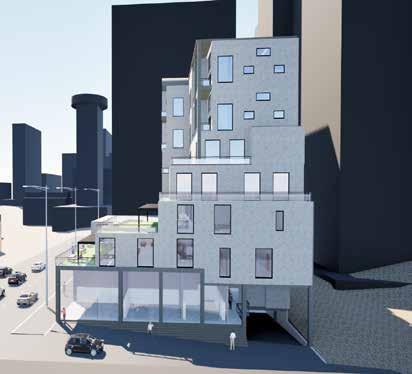
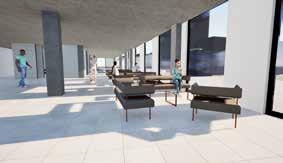
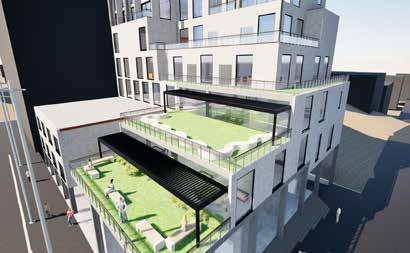
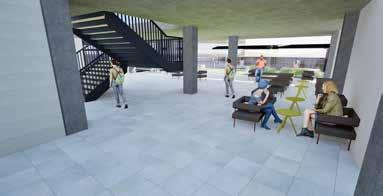
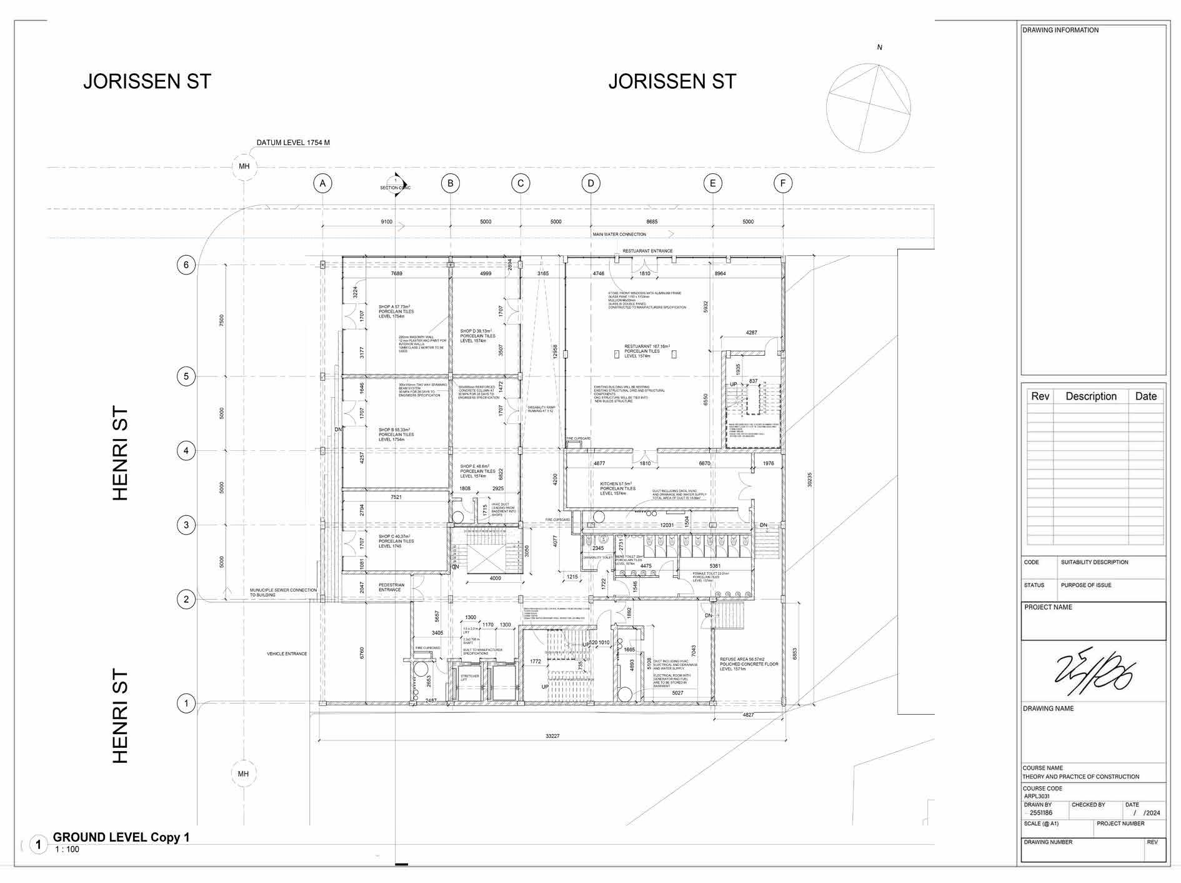
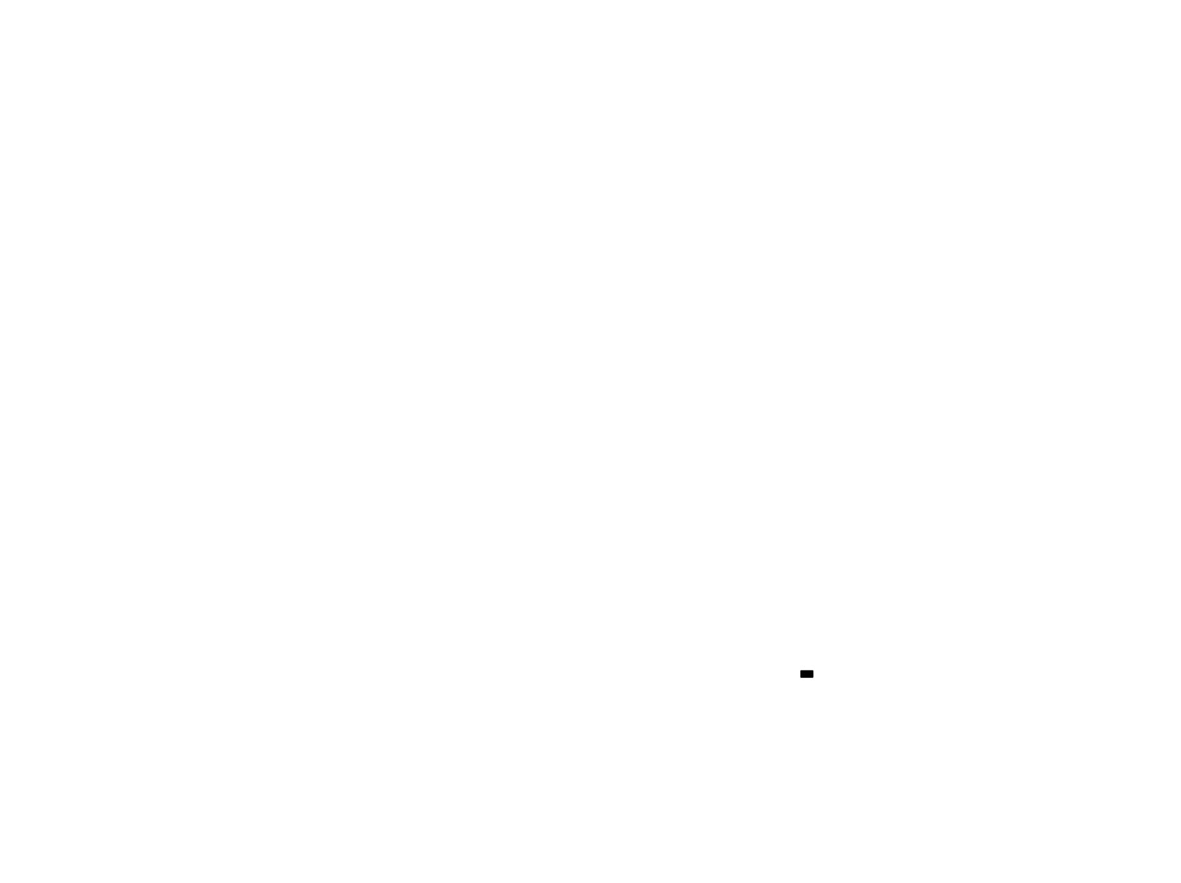
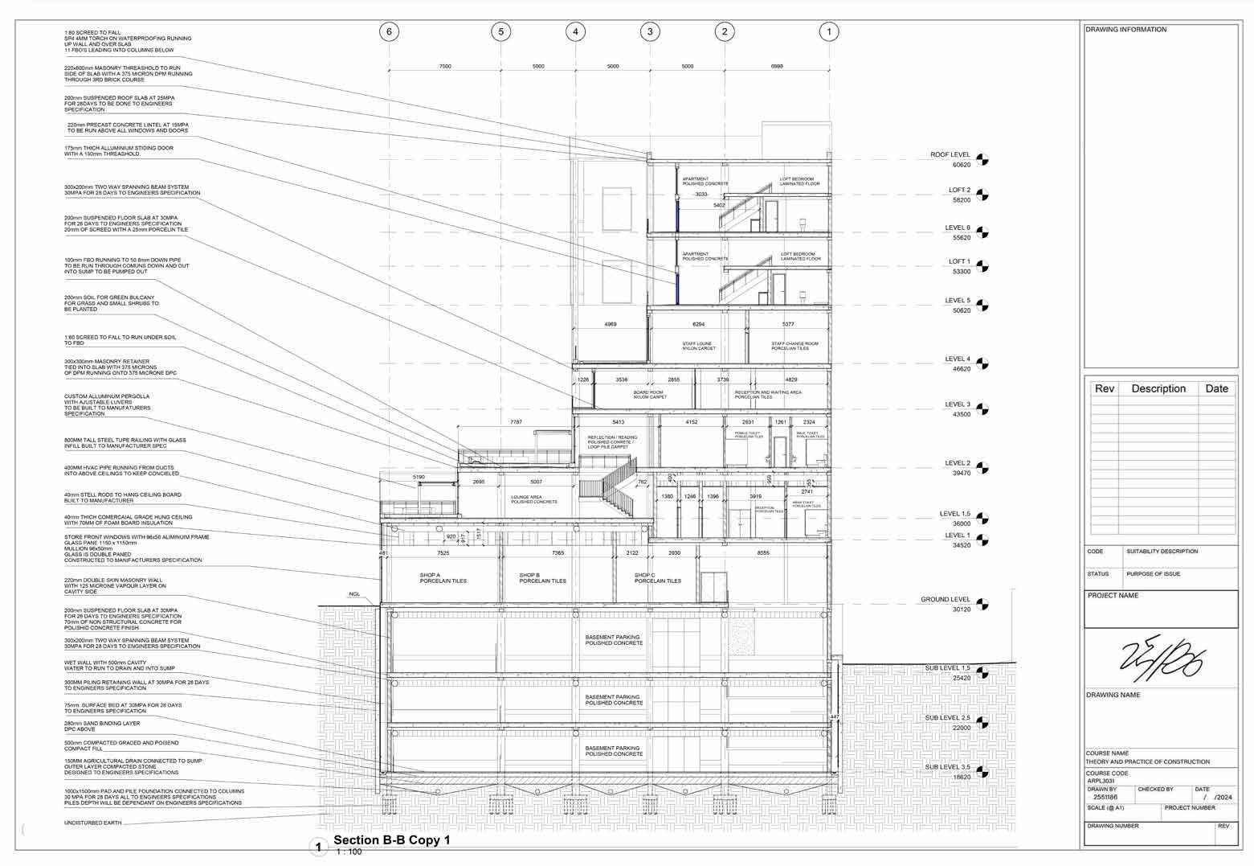
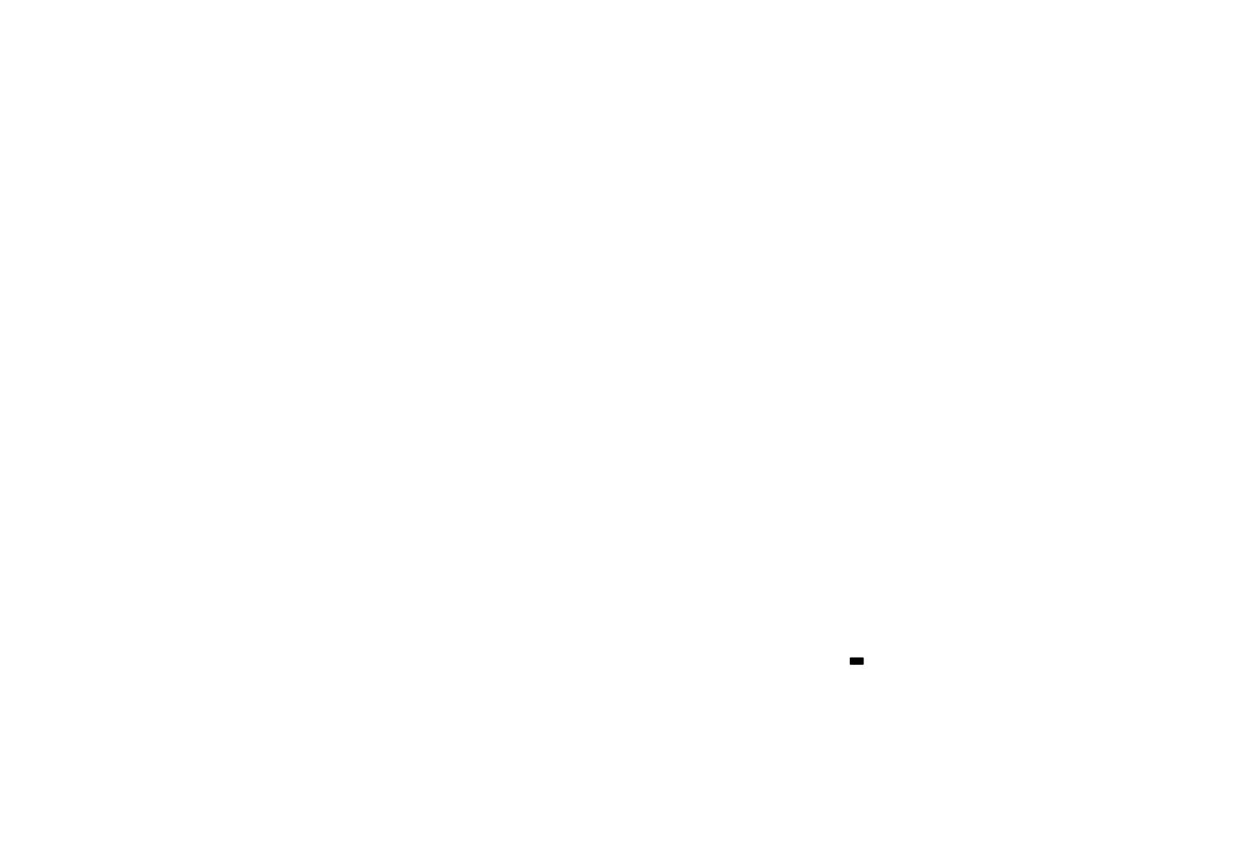
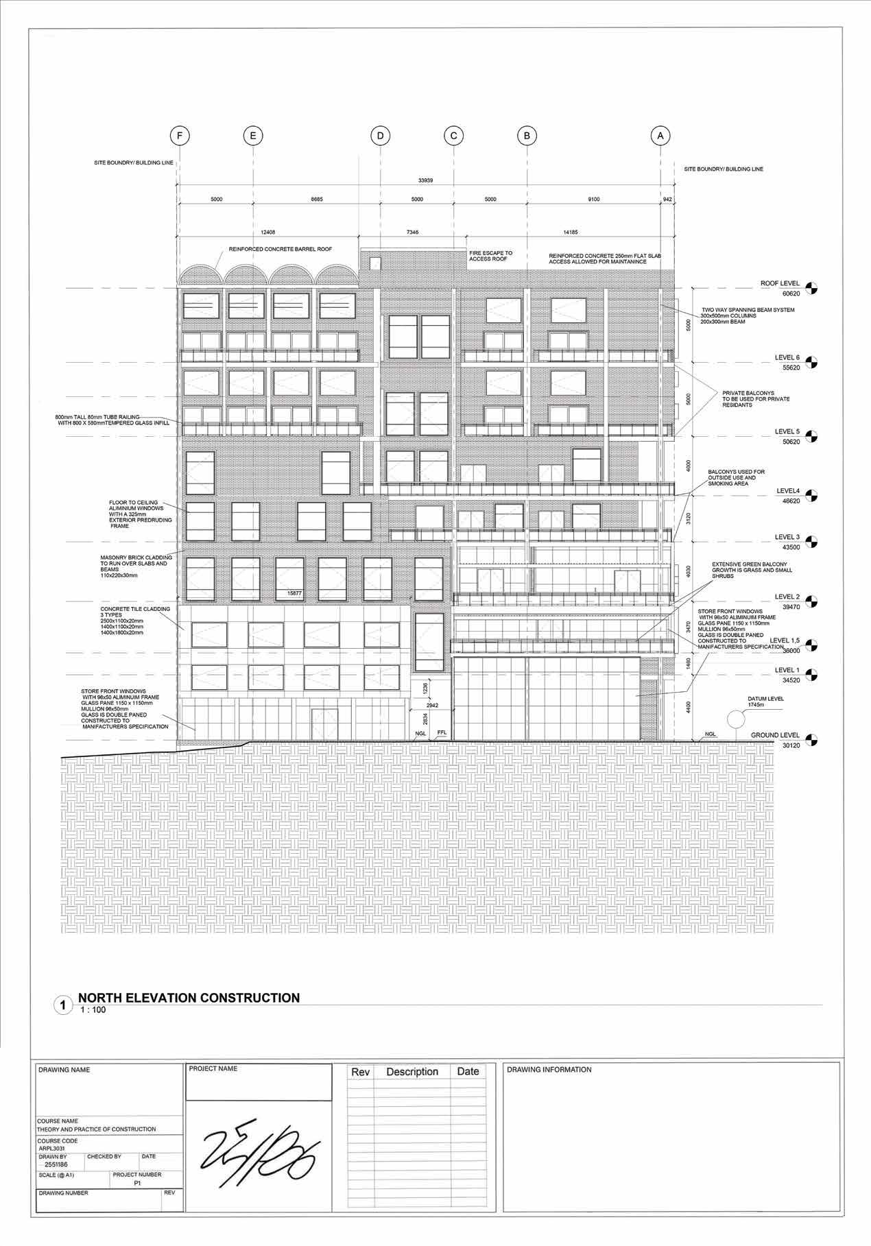
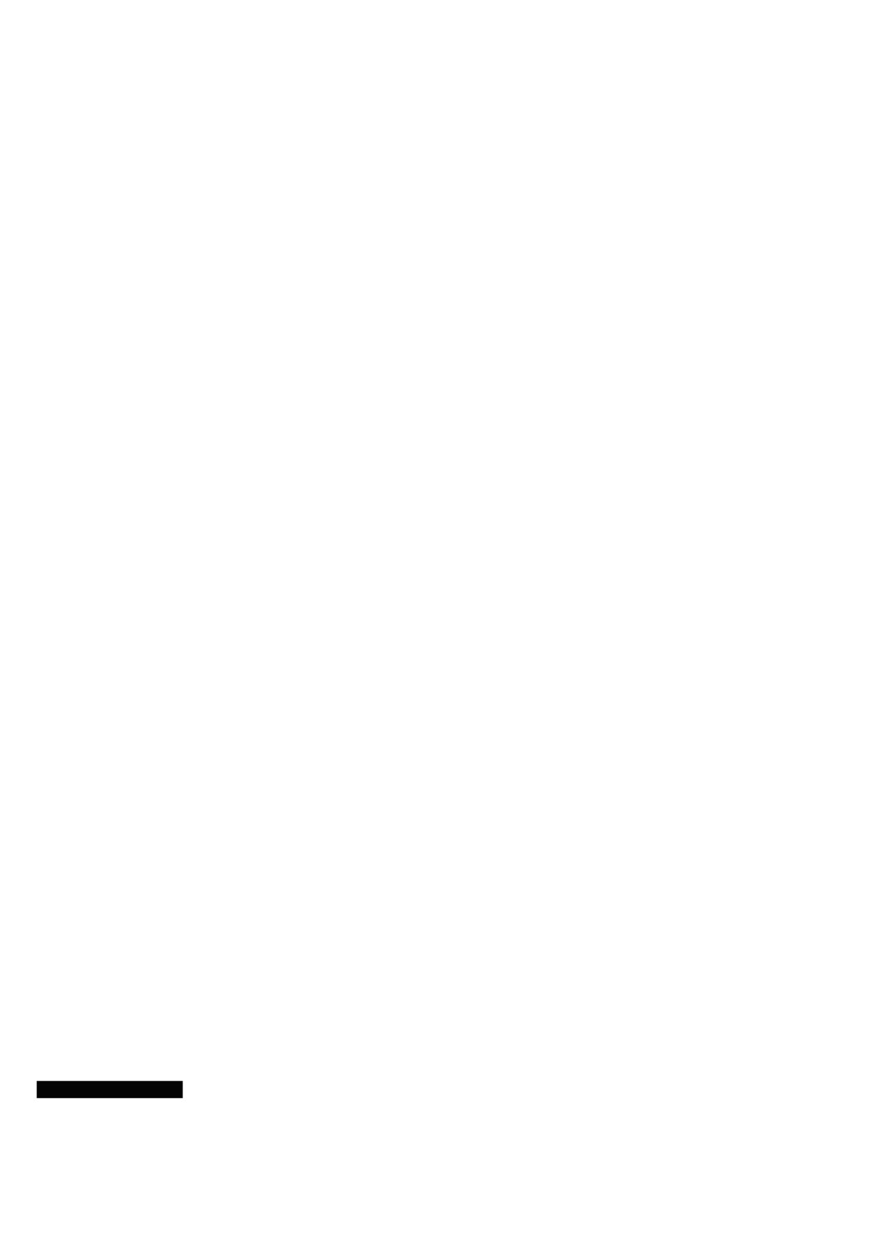
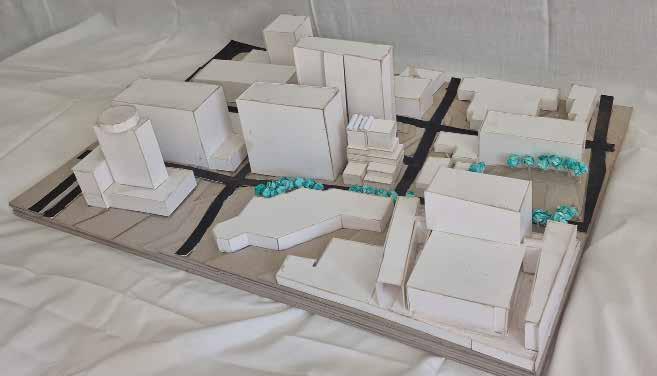
Context Model
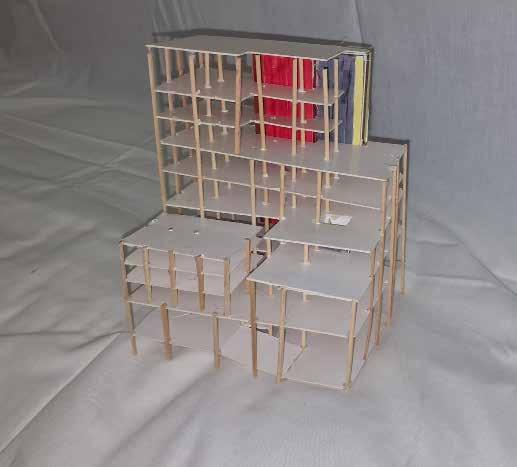
Structural model
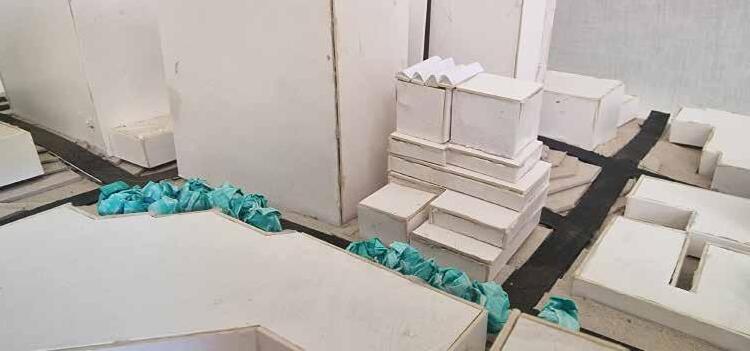
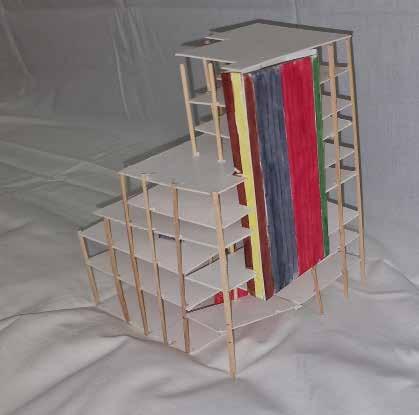
Manimal enclosure
3rd year project
Programs used:
Revit, Twinmotion and Photoshop
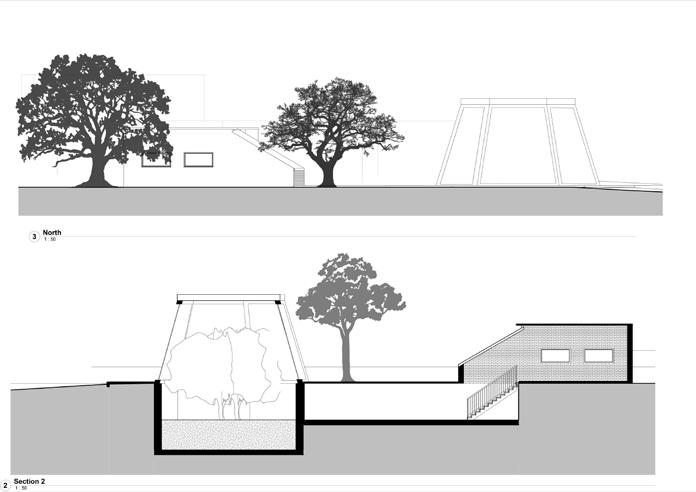
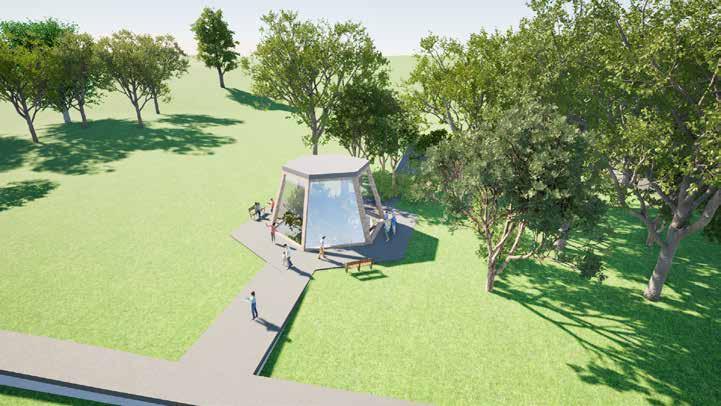
Manimal Enclosre is an animal enoclosure for the Johannessburg Zoo. I chose to take on the task of a two toed
The form and shape of the enclosure is a unique trapezoidal with large glass windows and stone build as well as a hexagon base. This has been done for both the viewer and function. The large glass windows in a hexagon shape allows for viewers to move around the enclosure to have a better chance of seeing the sloths as they hide with in the trees. The large windows allow for both a viewing expierience and large amount of light for the natural ficus tree growing in the enclosure. The encosure is sunken for the fact that the sloths spend majority of there time within the uper parts of trees. Deep soil allows for enough root space and for sloths to have sufficient space to burrow when needed.
The enclosure being encapsulated allows for the perfect temperature and humidity for the sloths, trees and brushes at the base of the enlosure mimicking natural forest enviroment.
A service building with a sunken passage to the enclosure are hidden behind trees and brush as it is not for the viewers expierience and is there for a function of helping the animal.
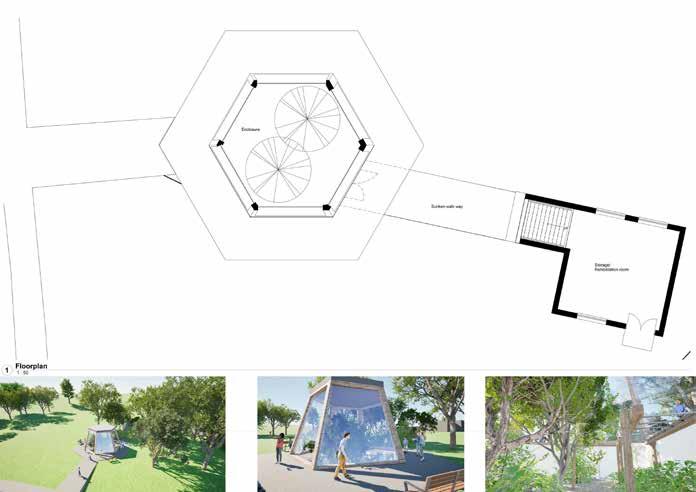
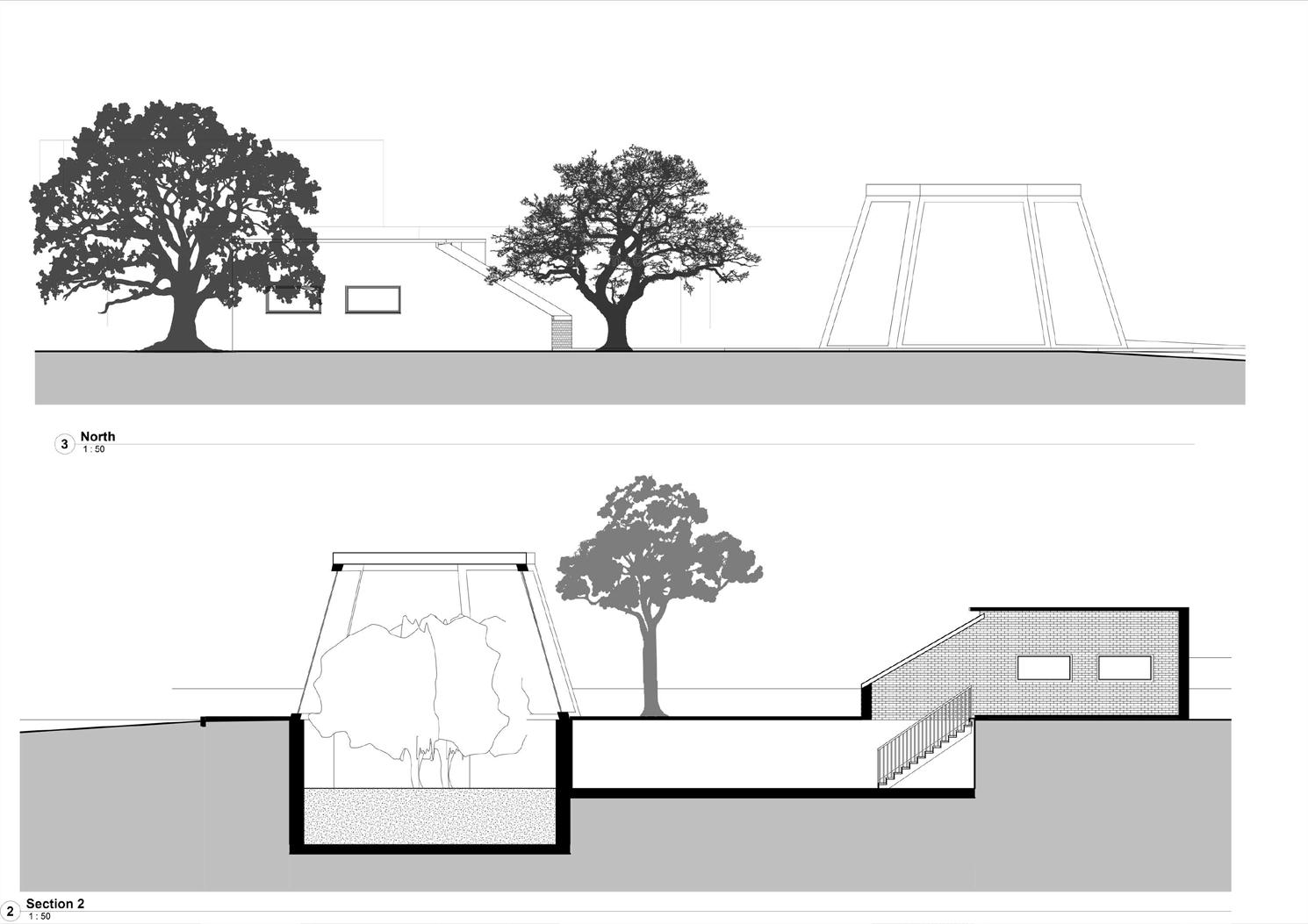
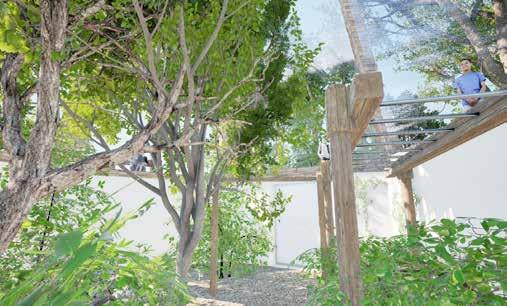
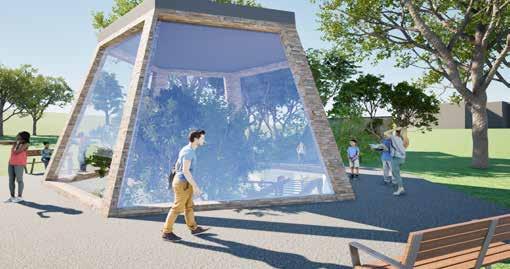
Caesarstone
Launge Museum of South African lauguages
3rd year project
Programs used:
Revit and Twinmotion
Caesarstone was a design competetion for 3rd year students to design a launguage museum for cradle of humankind Maropeng.
The building I designed is a representitive building having a visual representaion of how all South African launguages have a tie back to South African history and heritage. This is achieved by each launguage having its own small space to showcase its self and have a visual of a central courtyard with a bayobab tree growing in the centre representing african history and heritage.
These individual spaces tie into a central building at the top of the courtyard in which all South African Launguages are represented together and how they tie and make South Africa a whole today. The building as a whole is representing an African nomadic village with smaller huts and a larger comunal hut with all facing a central space in which this case is the court yard with the Bayobab tree.
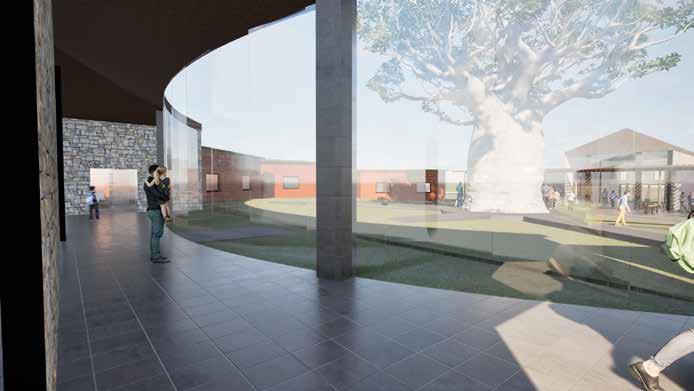
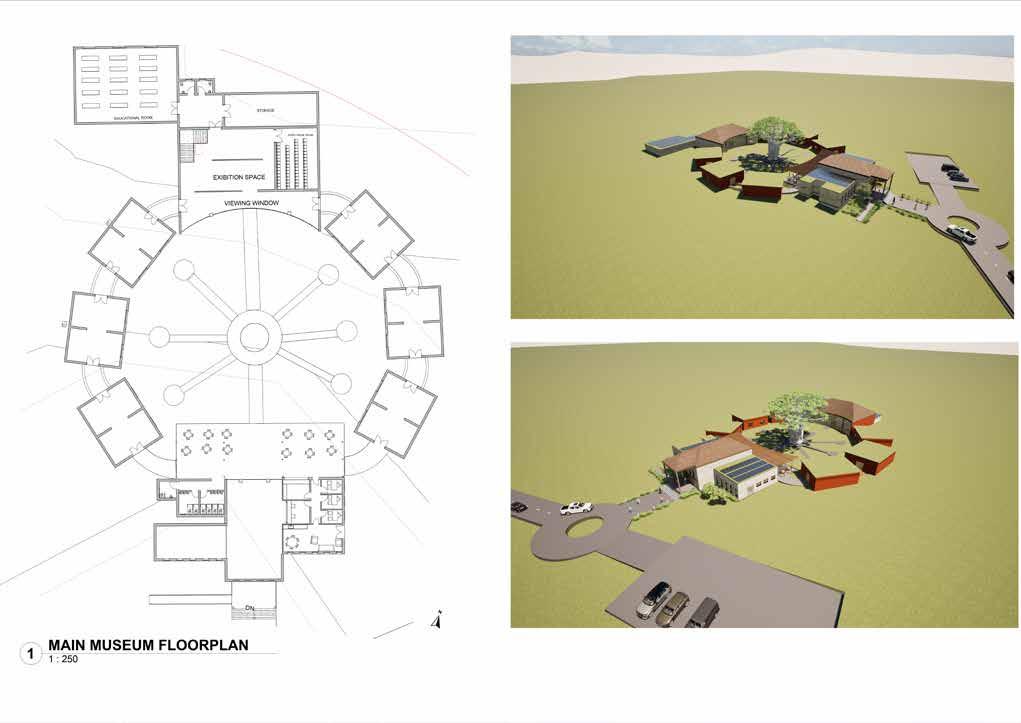
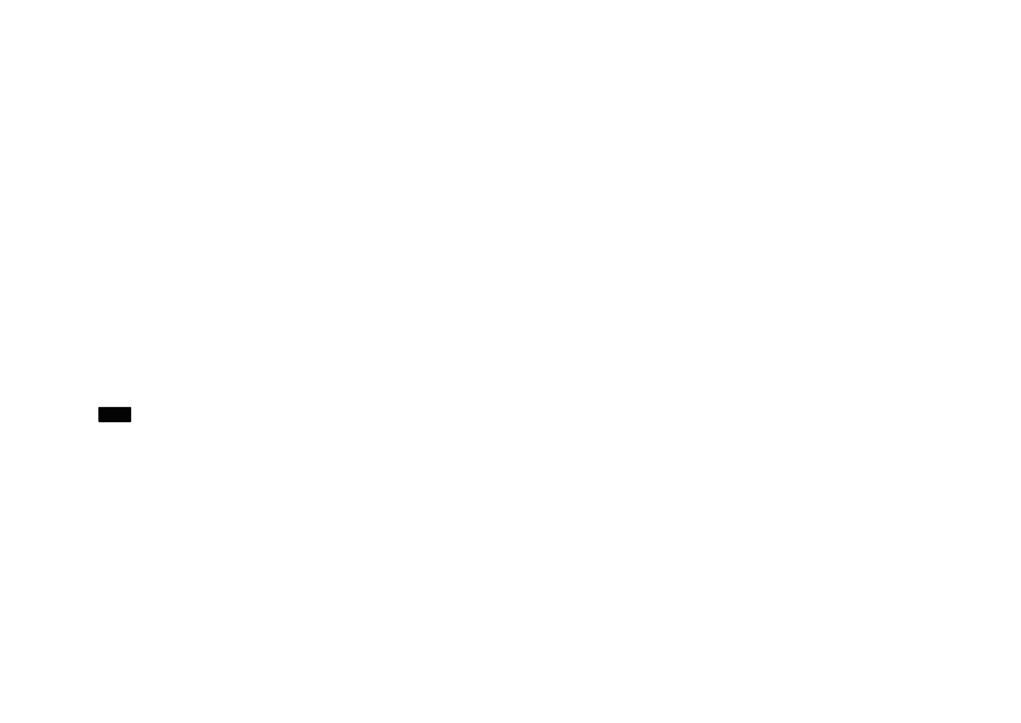
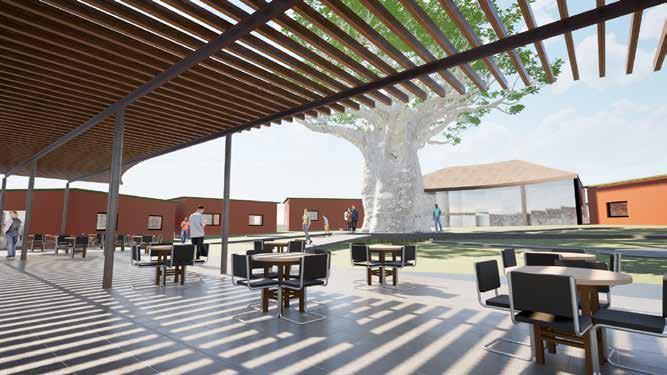
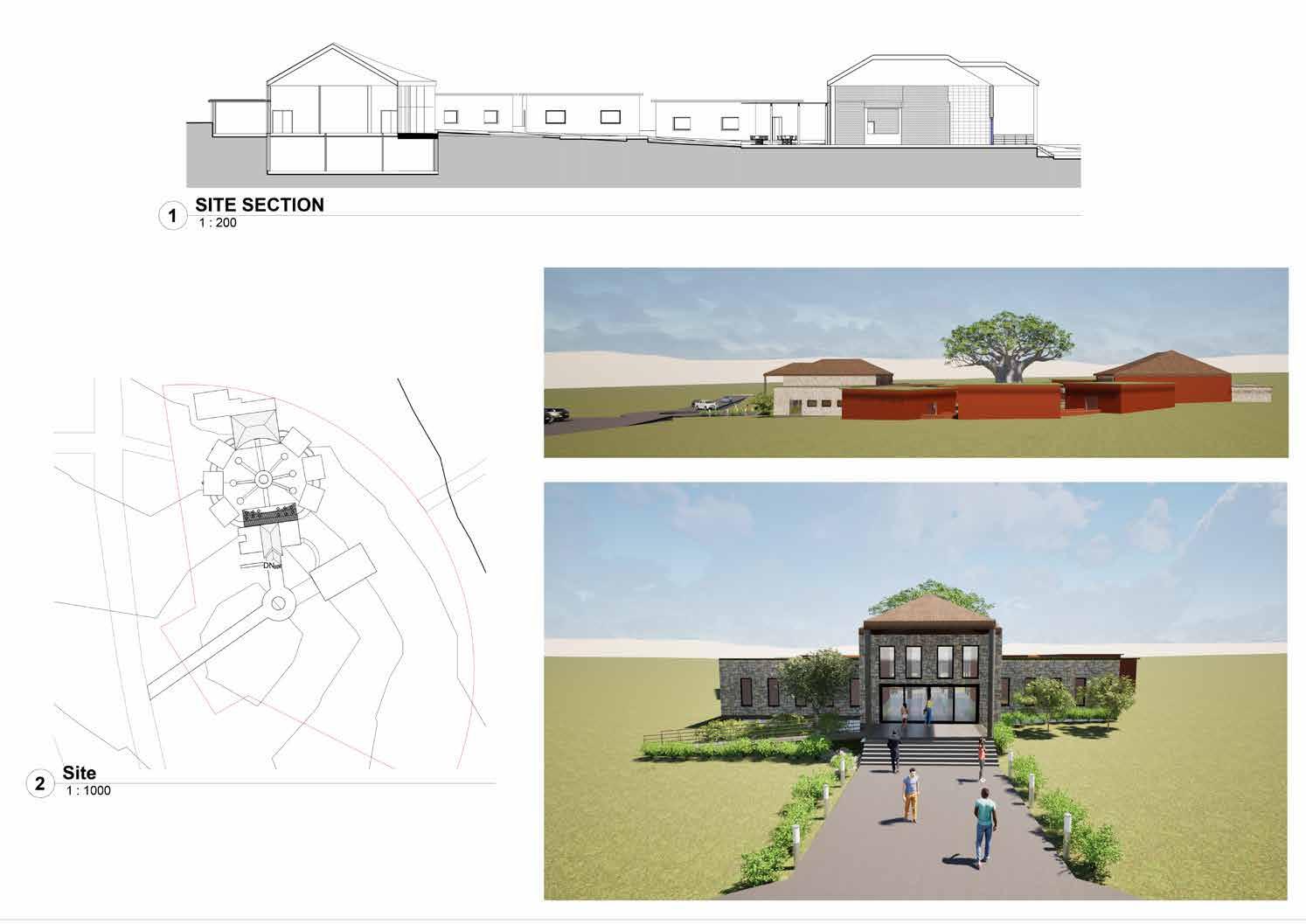
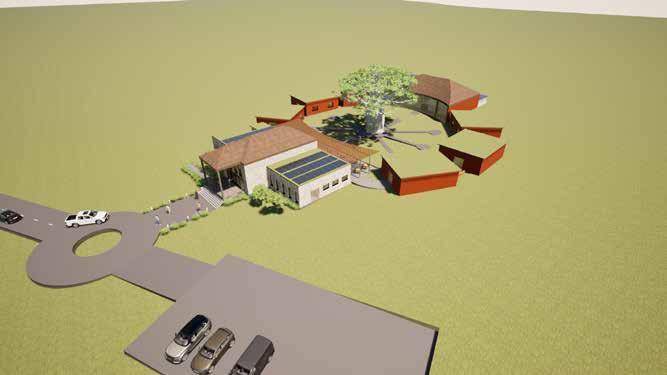

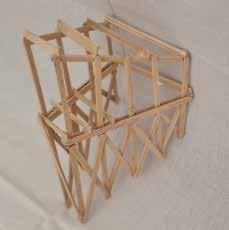
Leave no Trace
2nd
year project
Hand drawn
leave no Trace is a timber housing project to design a off the grid hut for hikers to stop and rest during thier long hikes.
This project was to study the enviroment around the space and see how the building would fit into this space. I mainly followed the weather patterns to get the shape of the building. The diagonal wall allows for strong winds to be deflected the slanted roof allows for large solar exposure for solar pannels and rain water collection.
The design of this building came from model exploration. Using these models alows for the best desitions in terms of structure of the building itself and how the building will fit onto the steel slope.
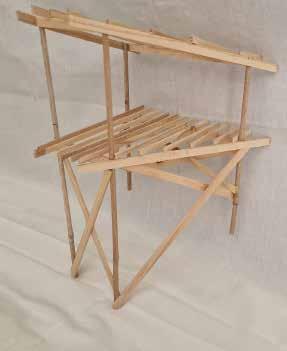
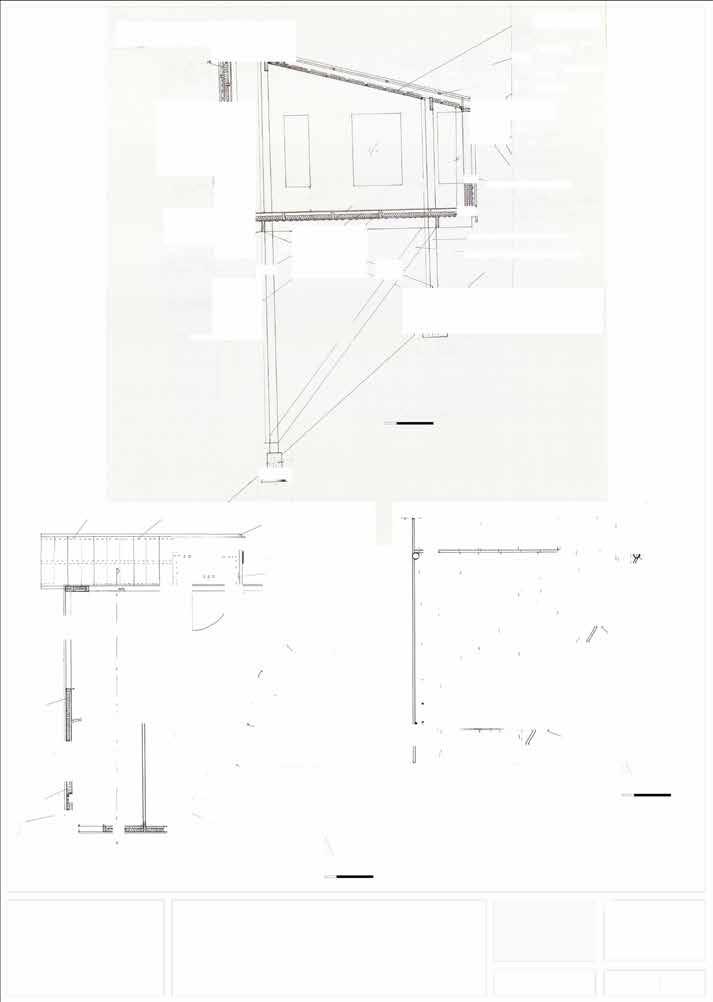

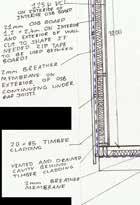
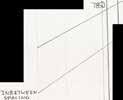


Section A-A





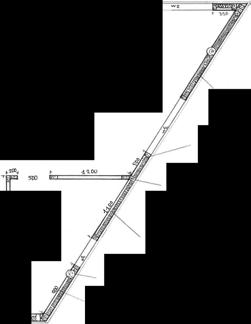


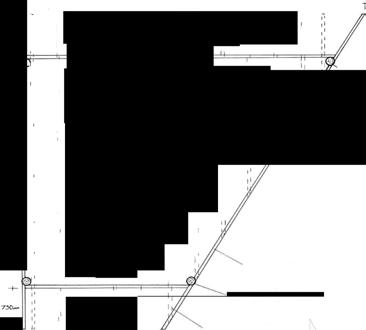
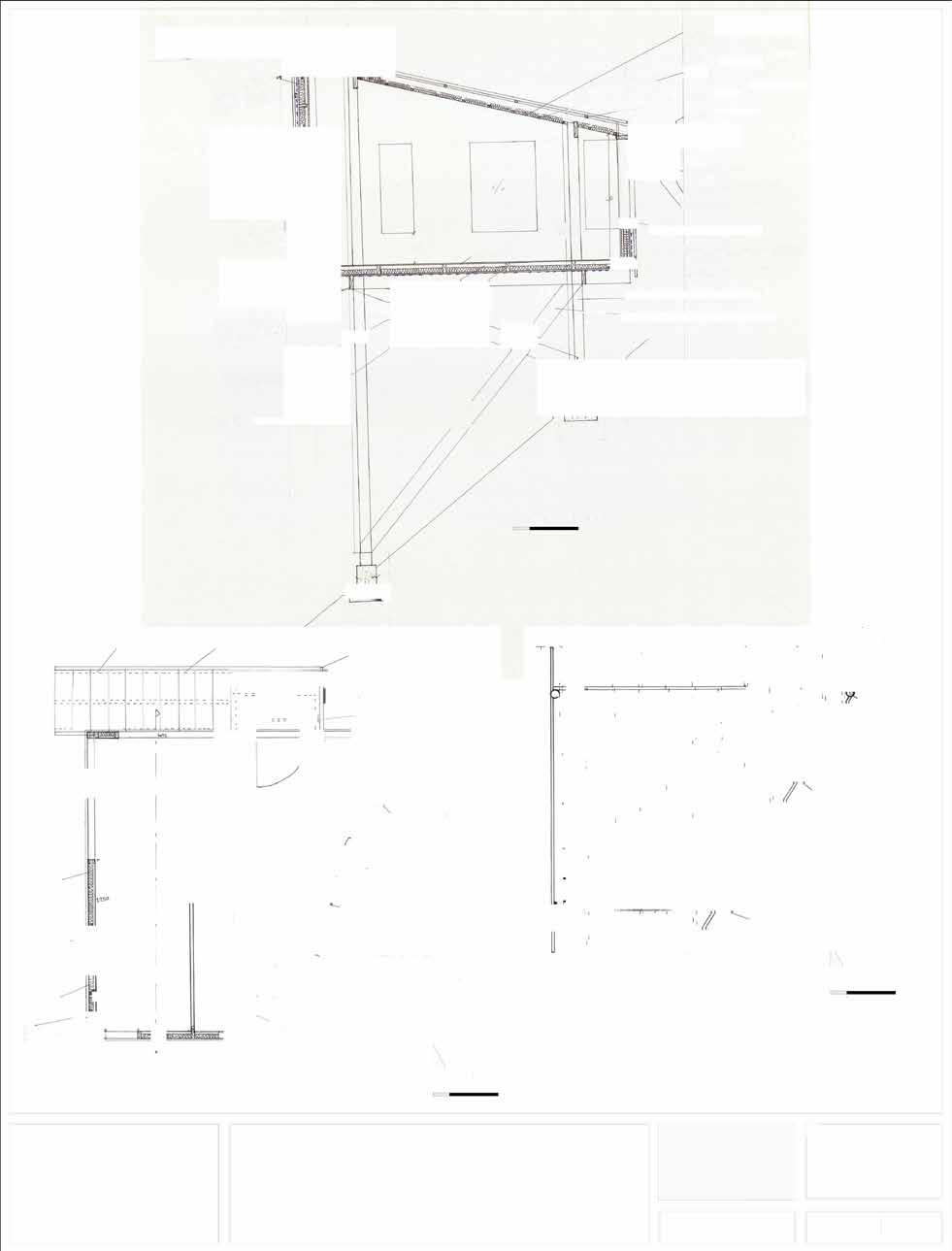
Fordsburg Revamp
2nd Year project
Hand Drawn
Fordsburg revamp is a project based in fordsburg Johannesburg on the premisis of Oriental Plaza.
We worked in groups of 4 to design 4 building to wrap around the oriental plaza and have some type of tie into each other to better the surrounding area.
My building itself has a market on street edge aswell as an art gallery on the ground floor with residential flats going furher up on the building. The building also creats a park with an outdoor cinema for residents to use.
Our group decided to follow a modern building design with glass facades and modern apartments. I took habitat 67 Montreal Canada as a president study with the idea of using recesing blocks on each floor to make balconies for the the luxury aprtments. These recesses create a uniqueness about this building and prevents a blank fadace from forming.
The site I recieved is a rectangular shape forming the building into the unique plan that it is in.
