PORTFOLIOPORTFO
SELECTIVE WORKS DAT TRAN
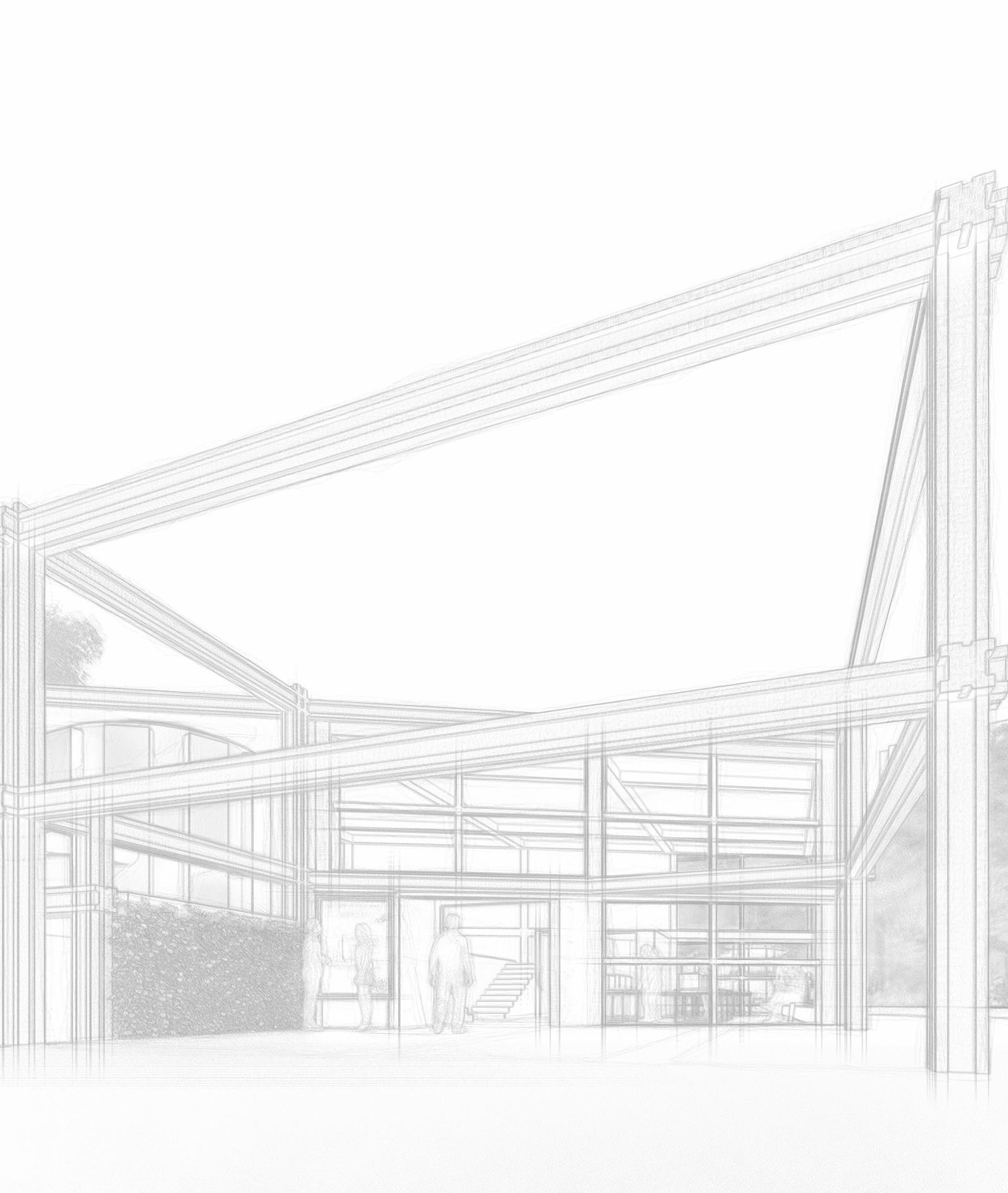


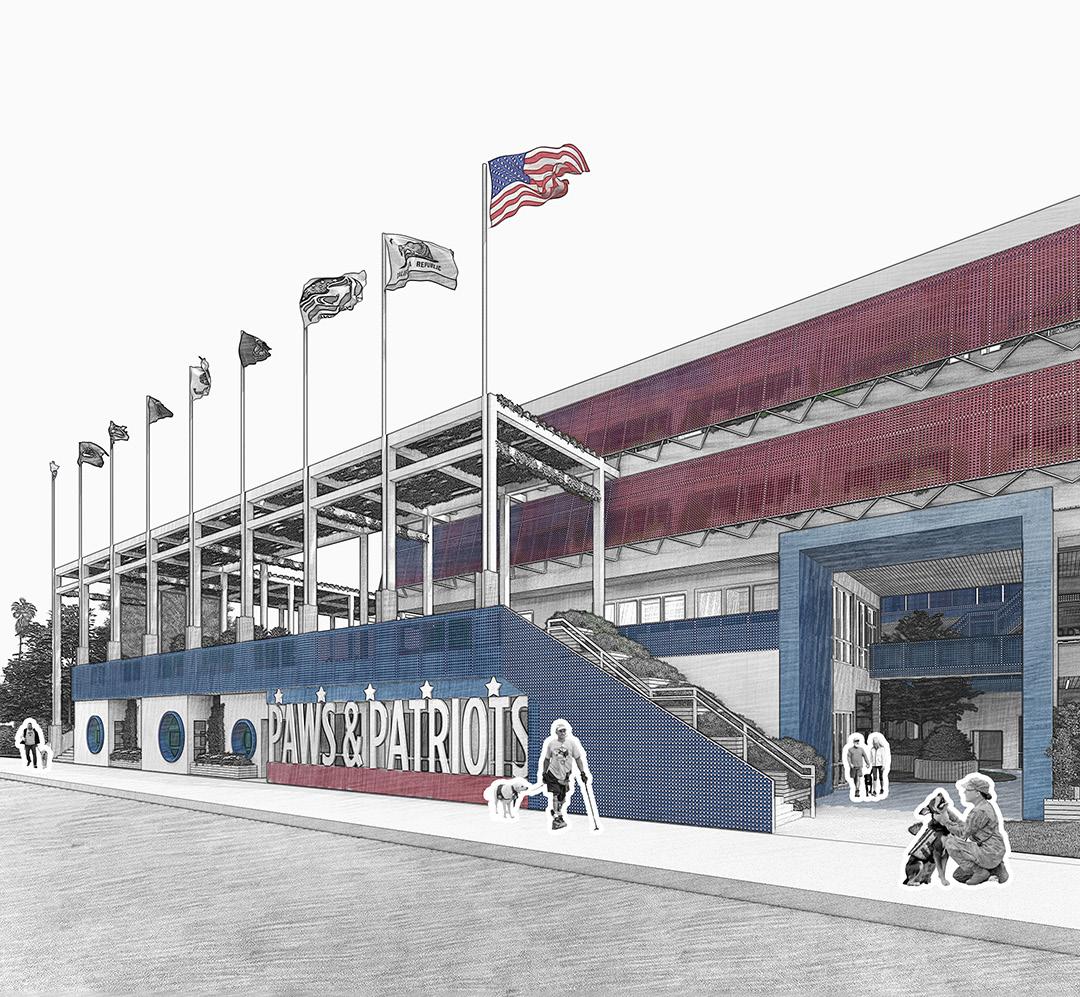
CANINE TRAINING FACILITY & VETERAN HOUSING
Spring 2024 - Senior Project | Instructor: Mitchell DeJarnett


“PAWS & PATRIOTS” is an anchor of hope for both veterans and canines in need. It is a place where paths converge for both humans and dogs seeking shelter, community, and companionship. There has been an increasing number of veterans struggling with housing insecurity in Lincoln Height area. Limited access to animal shelters and a growing number of abandoned dogs have led to a crisis in Los Angeles animal welfare. Data from the U.S. Department of Veteran Affairs (VA) show 18 veterans committing suicide every day, and more than 500,000 living with invisible wounds, from depression to posttraumatic stress disorder. Likewise, 1,800 dogs are euthanized every day according to the American Society for the Prevention of Cruelty to Animals (ASPCA) due to the lack of shelters.
The VA and the ASPCA’s “PAWS & PATRIOTS” program addresses these issues by fostering the therapeutic interaction between humans and canines. By providing a supportive living and social environment for the unhoused veterans through the HUD-VASH program, the project focuses on facilitating their reintegration into civilian life through bonding with their adopted furry friends and counseling/ therapy services. Simultaneously, the program offers veterinary services and a no-kill shelter for retired military canines and homeless dogs, emphasizing the value of their lives. Veterans and rescued animals participate in the handler program, which trains the canines to be service dogs. This enhances their adoptability and empowers veterans with occupational therapy, enabling them to actively contribute to the training process.
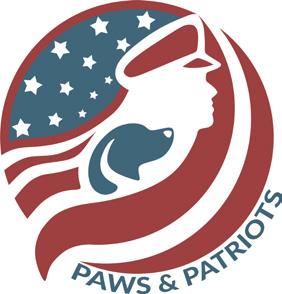
2ND FLOOR PLAN
3RD FLOOR PLAN
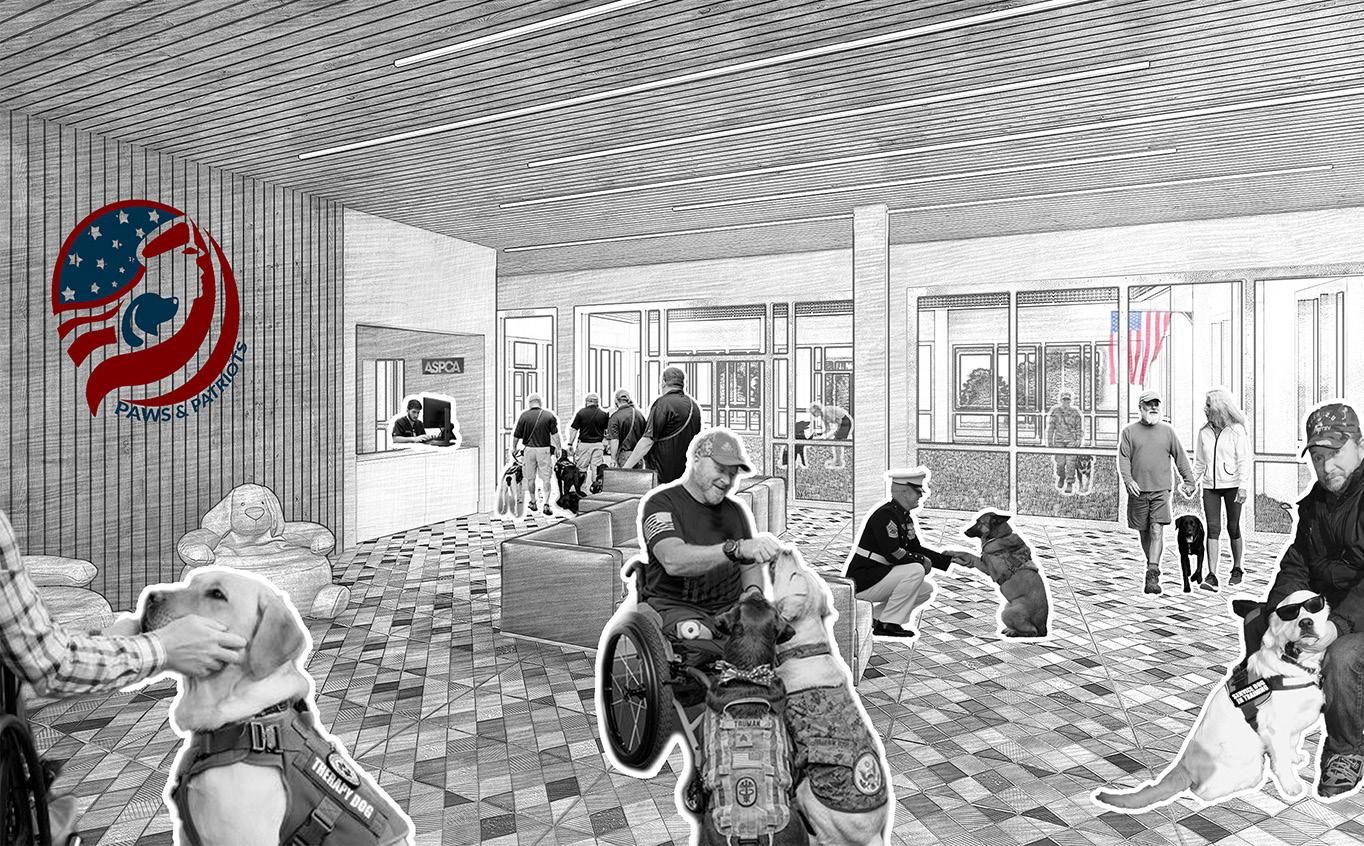
ADOPTION LOBBY
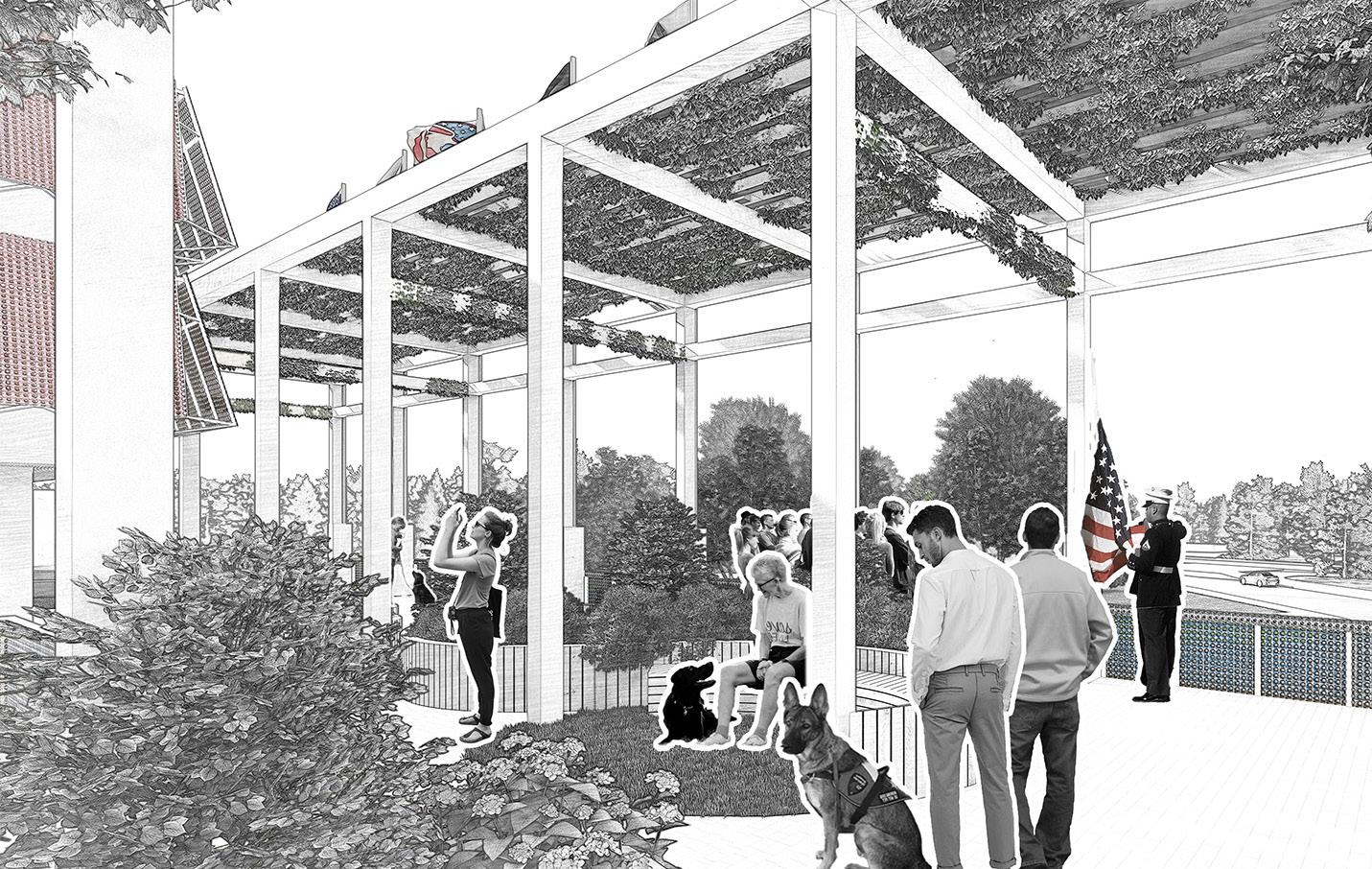
GARDEN
HOUSING COURTYARD
ADOPTION LOBBY TRAINING COURTYARD
TRAINING DOG SHELTER MAIL ROOM PARKING ENTRANCE
VETERAN AFFAIRS OFFICE READING ROOM ONE-BED STUDIO
TWO-BED STUDIO LAUNDRY ROOM PLANTING GARDEN
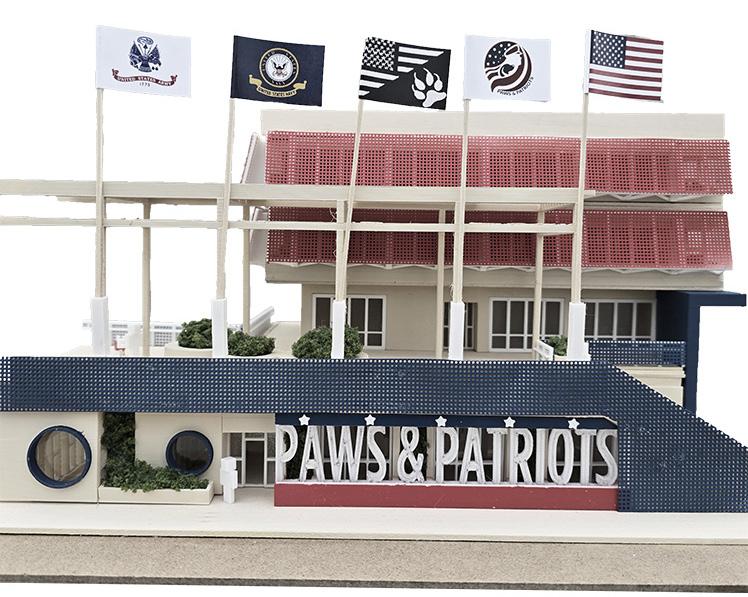
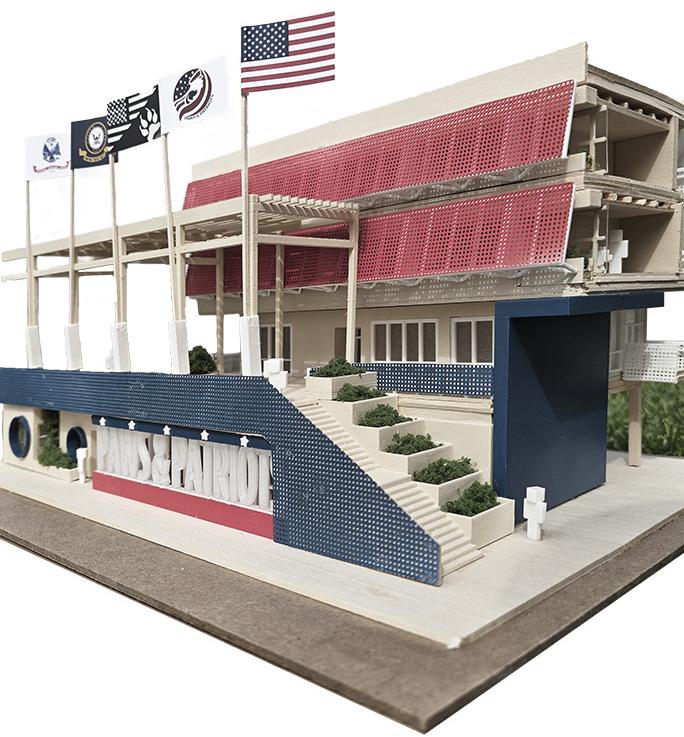
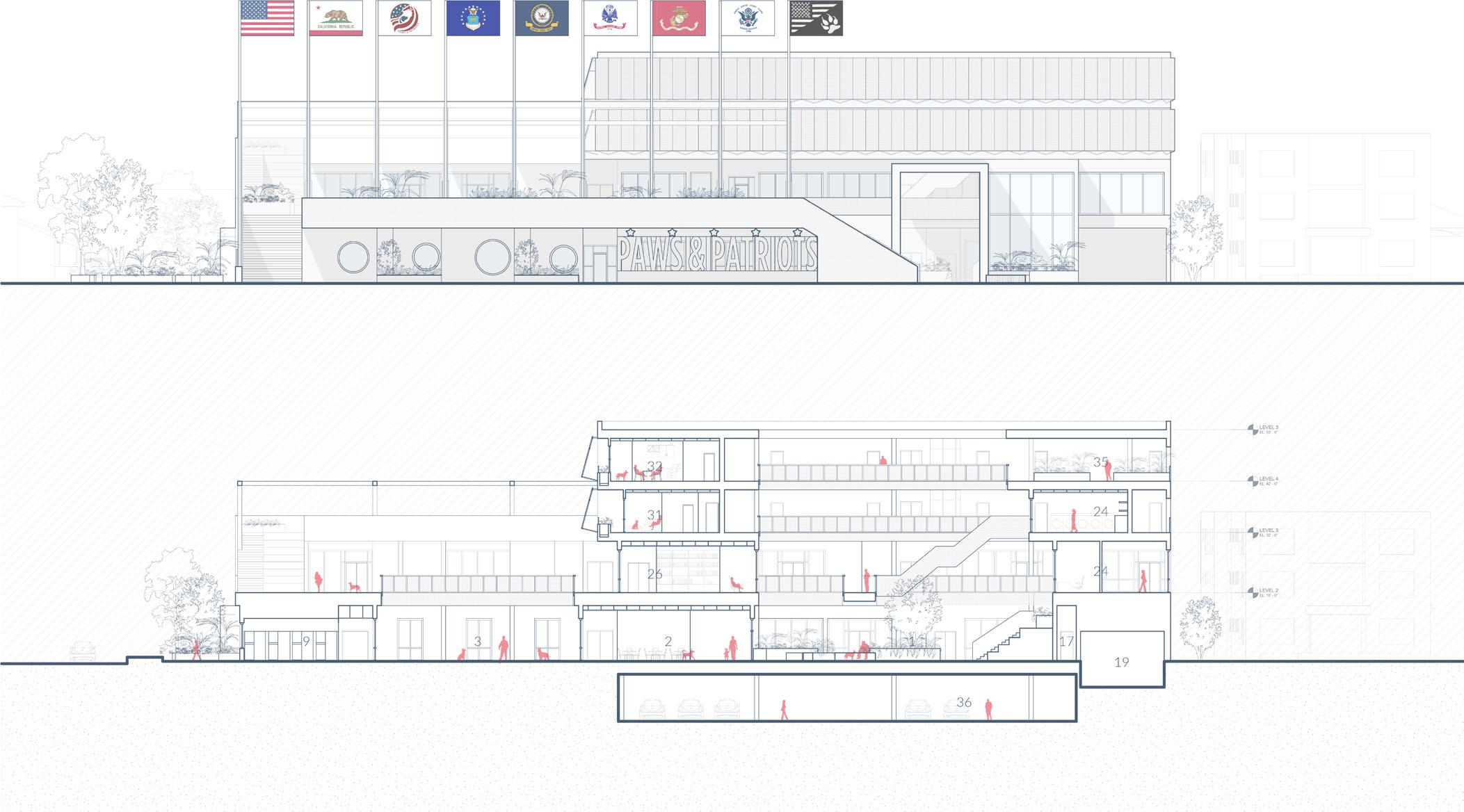
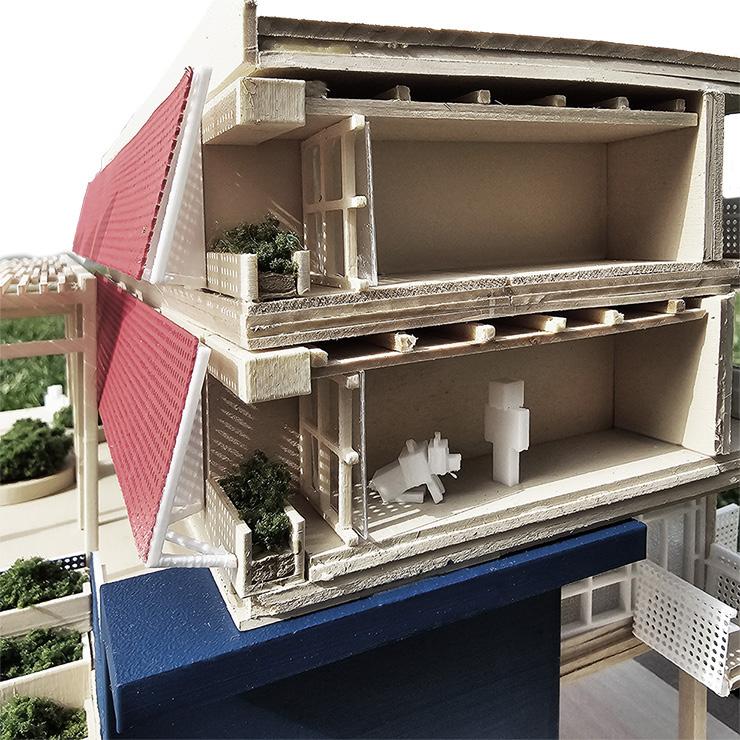
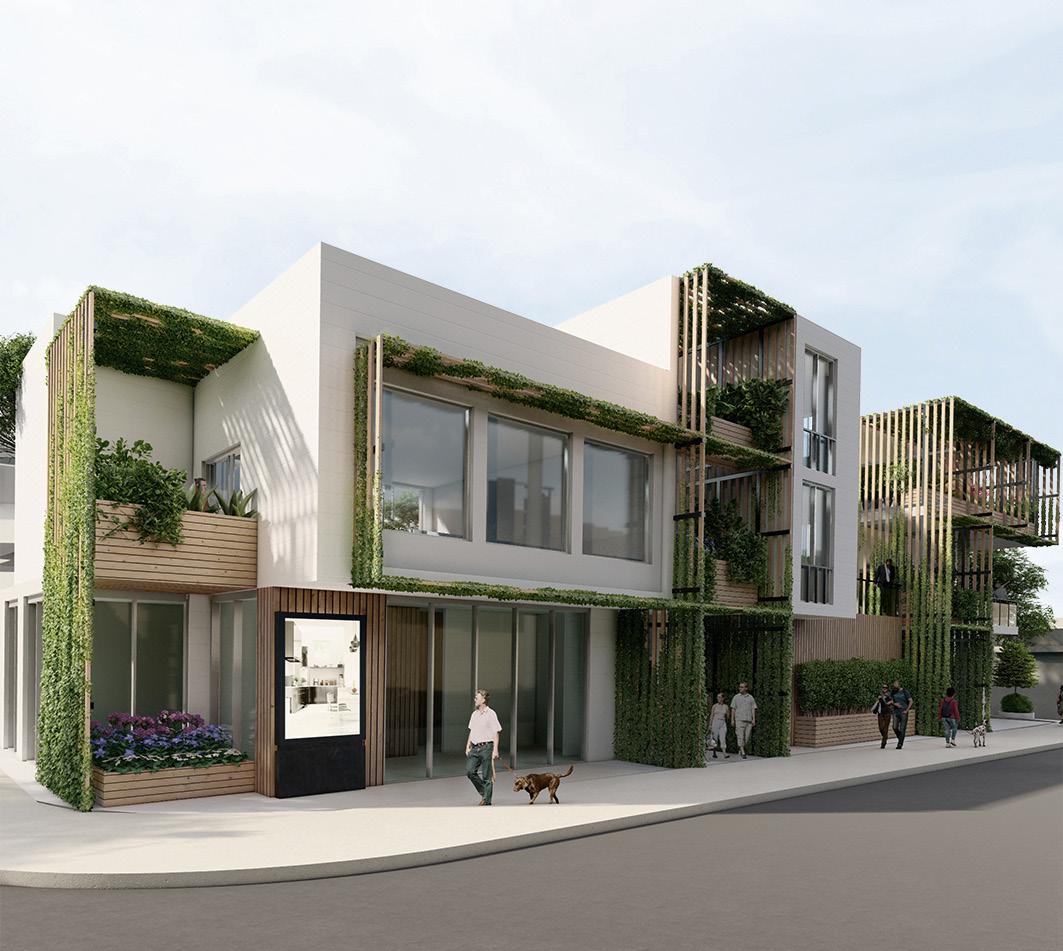
Spring 2022 - Studio | Instructor: John Bohn
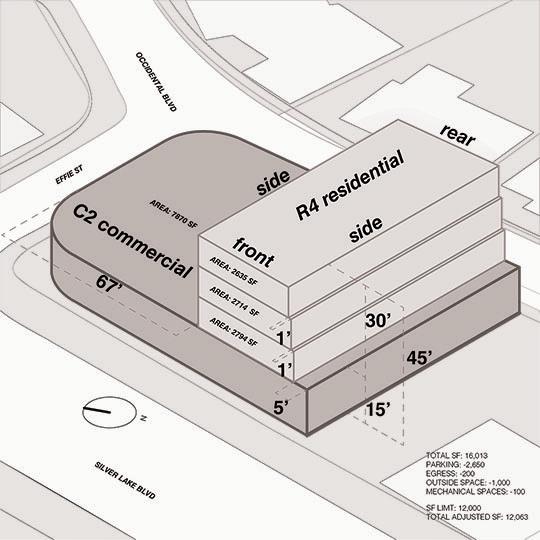
Located in the Silverlake neighborhood of Los Angeles, Terrace Block is a contemporary multi-family housing project designed to foster everyday social interaction and community resilience in a post-pandemic world. Anchored by a series of interconnected terraces and landscaped walkways, the design prioritizes public and semipublic spaces that invite conversation, leisure, and casual encounters, encouraging natural connection among the residents, as well as their neighbors to explore the community space via the grand stairs.
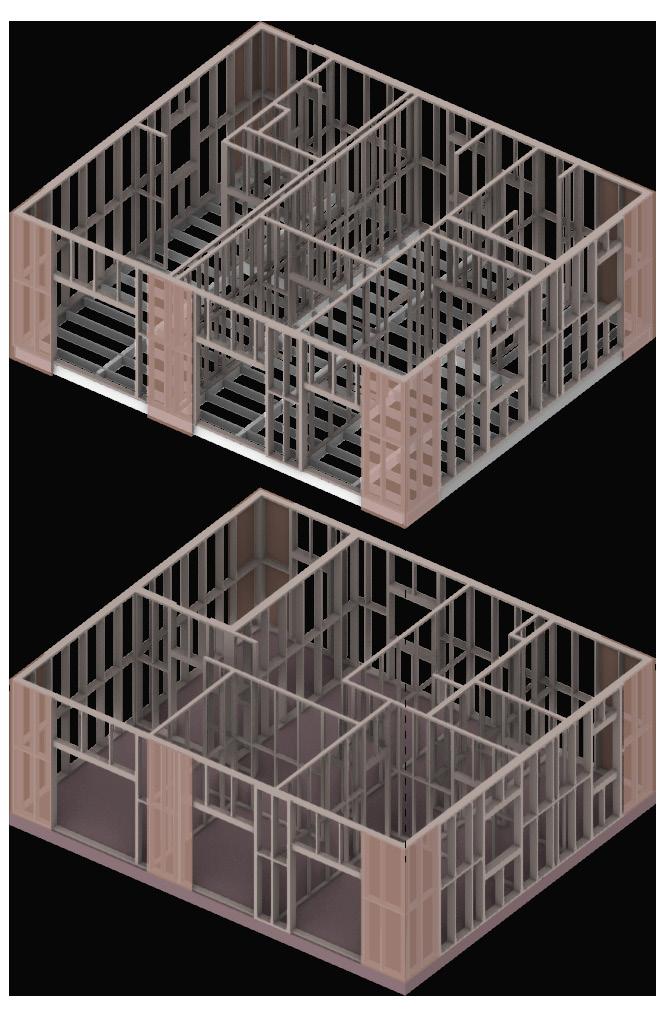
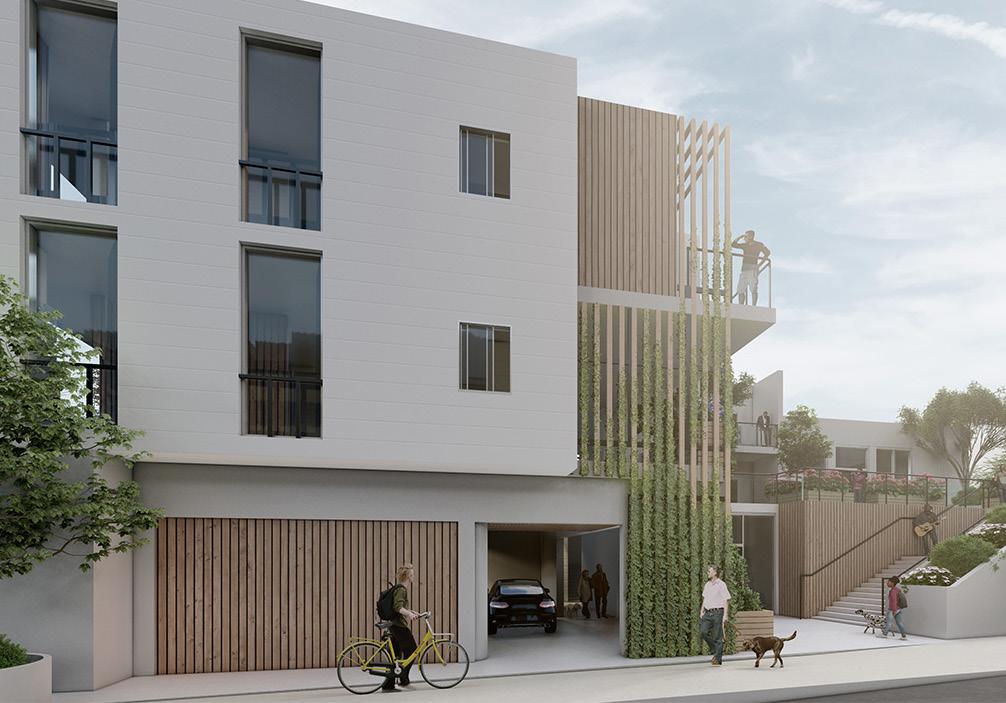
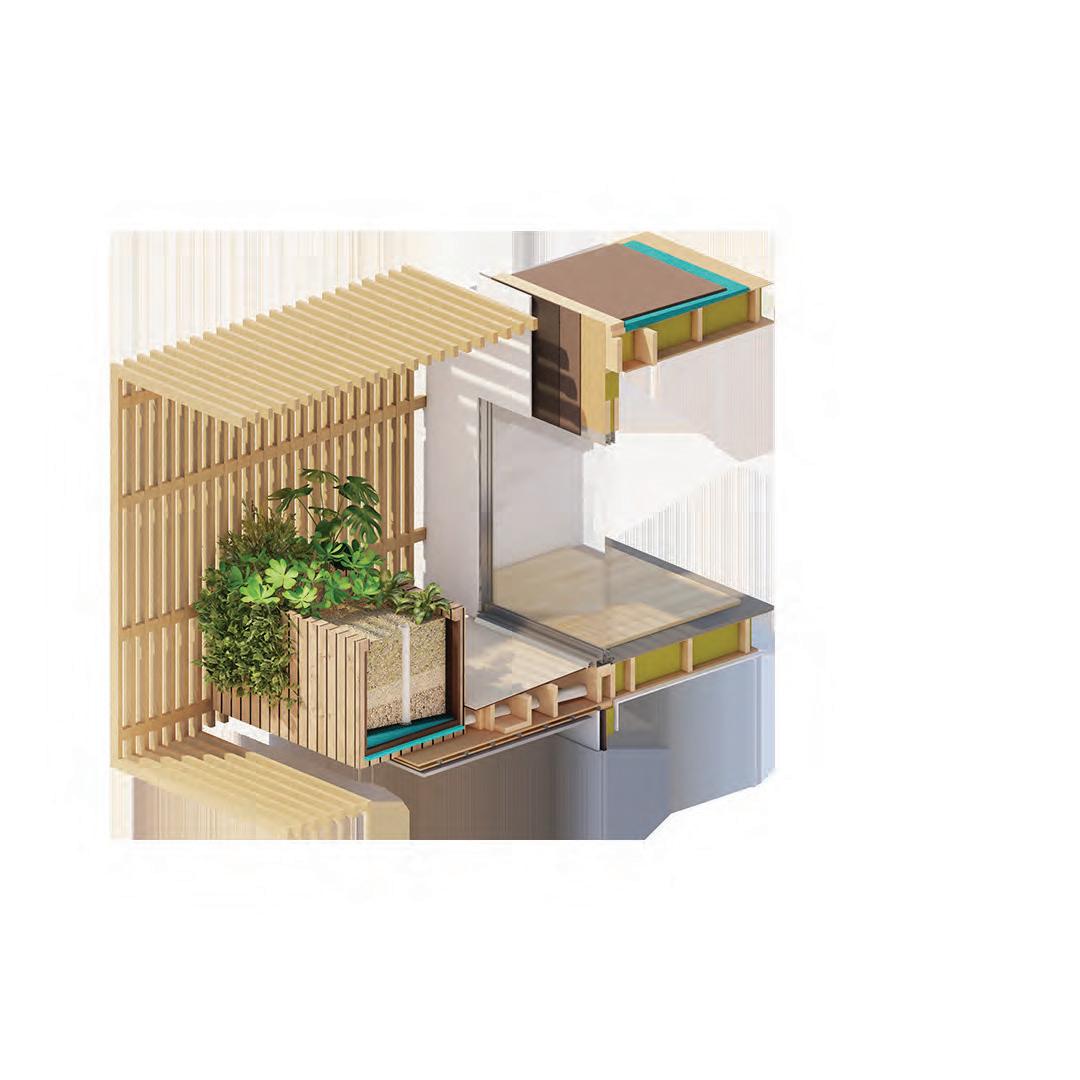
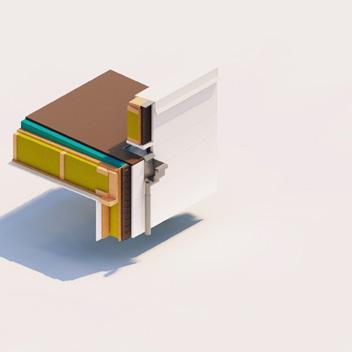
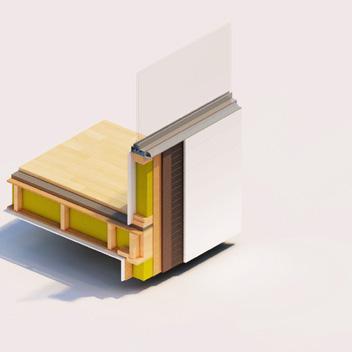
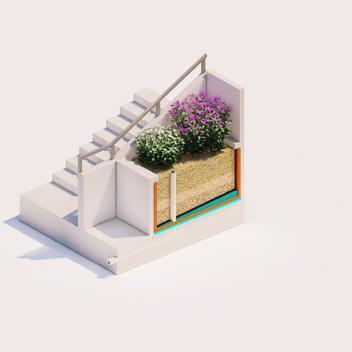
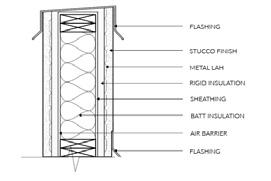
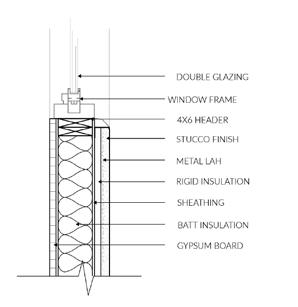
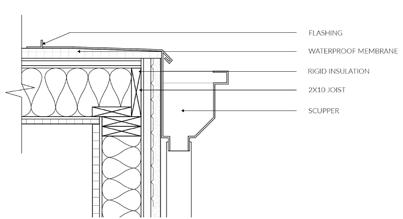
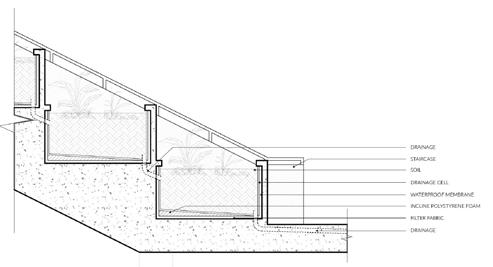

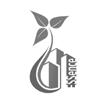









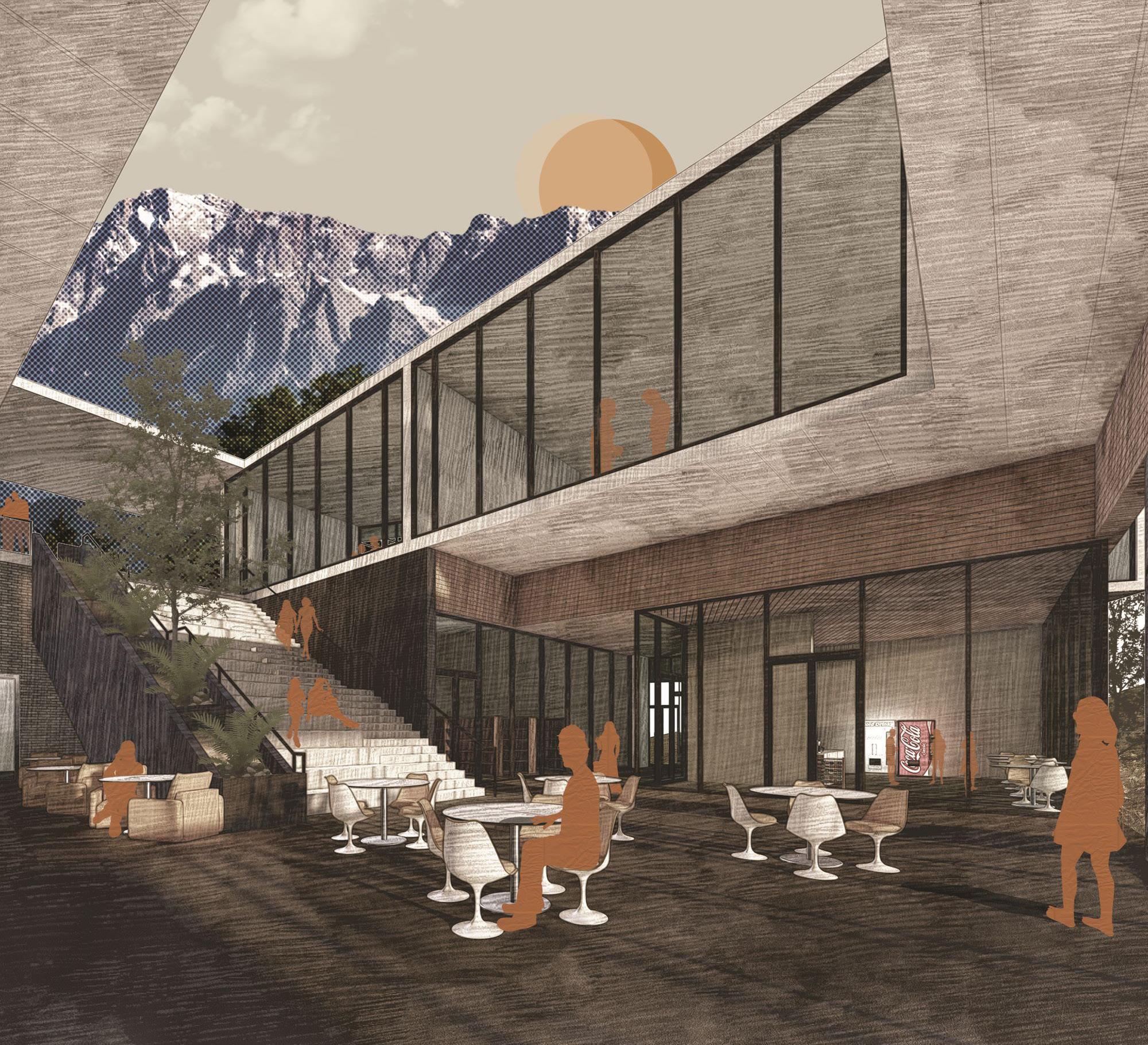
INTERDISCIPLINARY UNIVERSITY BUILDING
Fall 2022 - Topic Studio | Instructor: Sarah Lorenzen
Located on the hillside of Glendale Community College, the interdisciplinary Arts - Technology facility building fosters a culture of collaboration and shared learning. The building is conceived as a place where formal instruction and informal exchange converge, encouraging more encounters between disciplines and people.
Programs are grouped by discipline but intentionally connected at key junctions with layers of transparency, creating spatial moments where boundaries dissolve. These intersections take the form of double-height communal spaces, one central courtyard and two flanking atriums, that act as social condensers, drawing students together for conversation, collaboration, and cross-pollination of ideas.
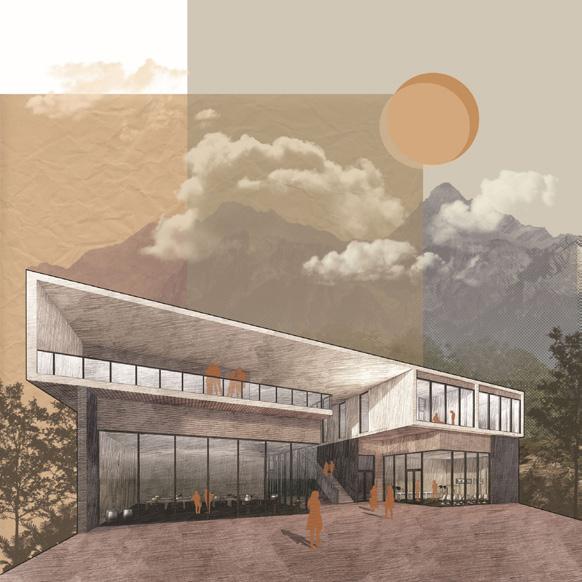
PROGRAM DIAGRAM
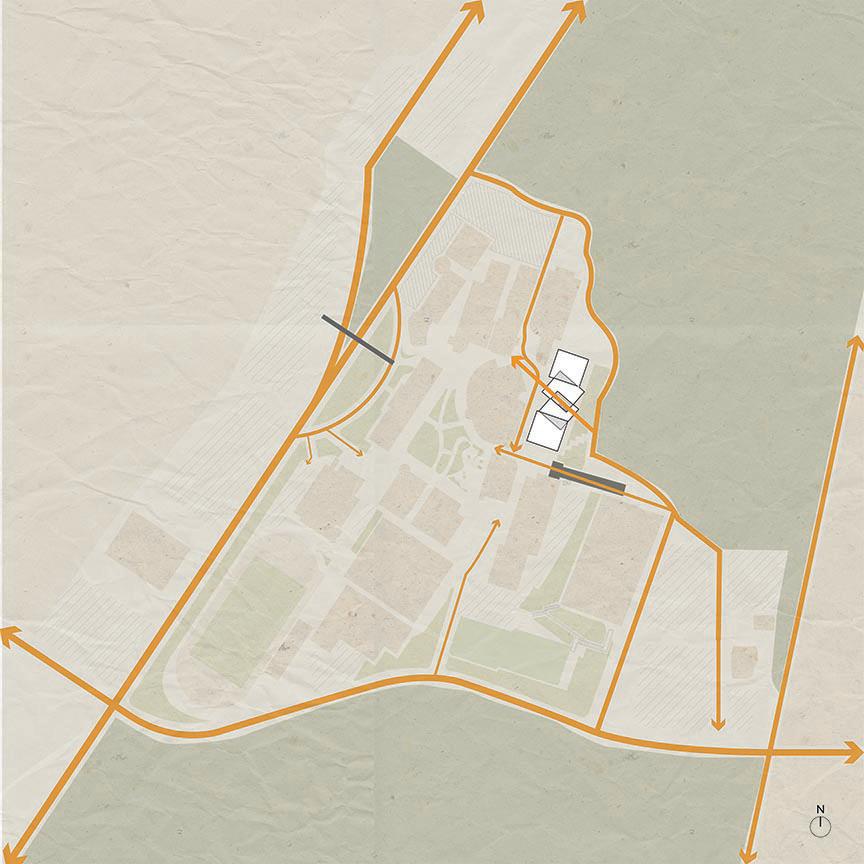
SITE CIRCULATION
MASSING DIAGRAM
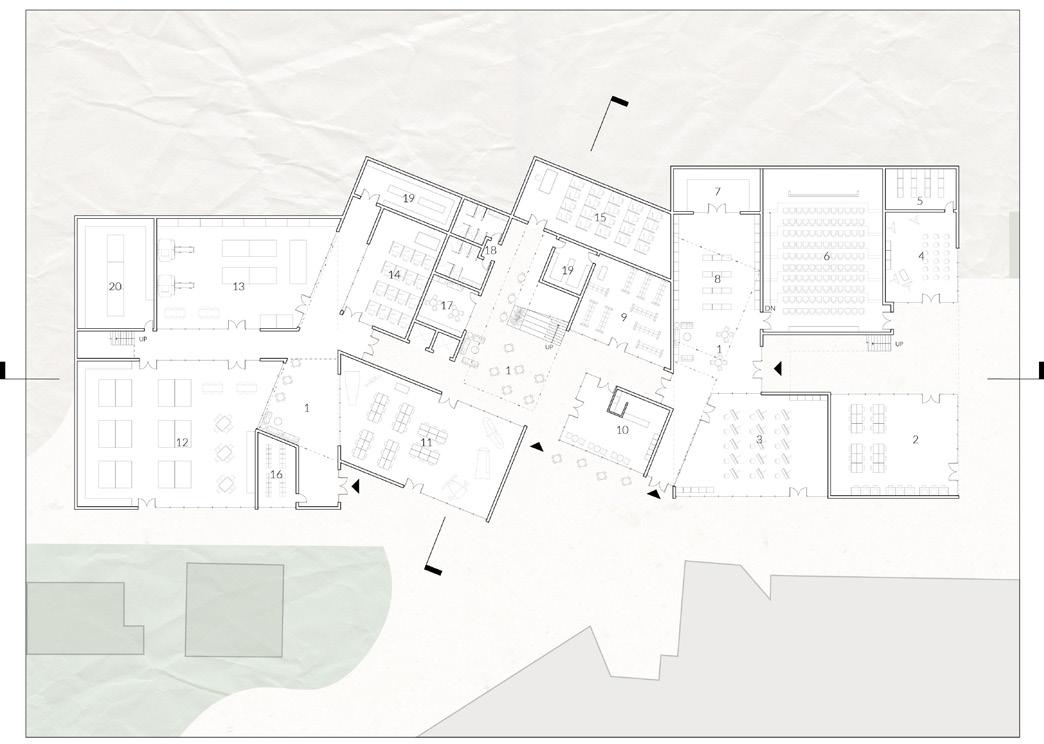
GROUND FLOOR PLAN
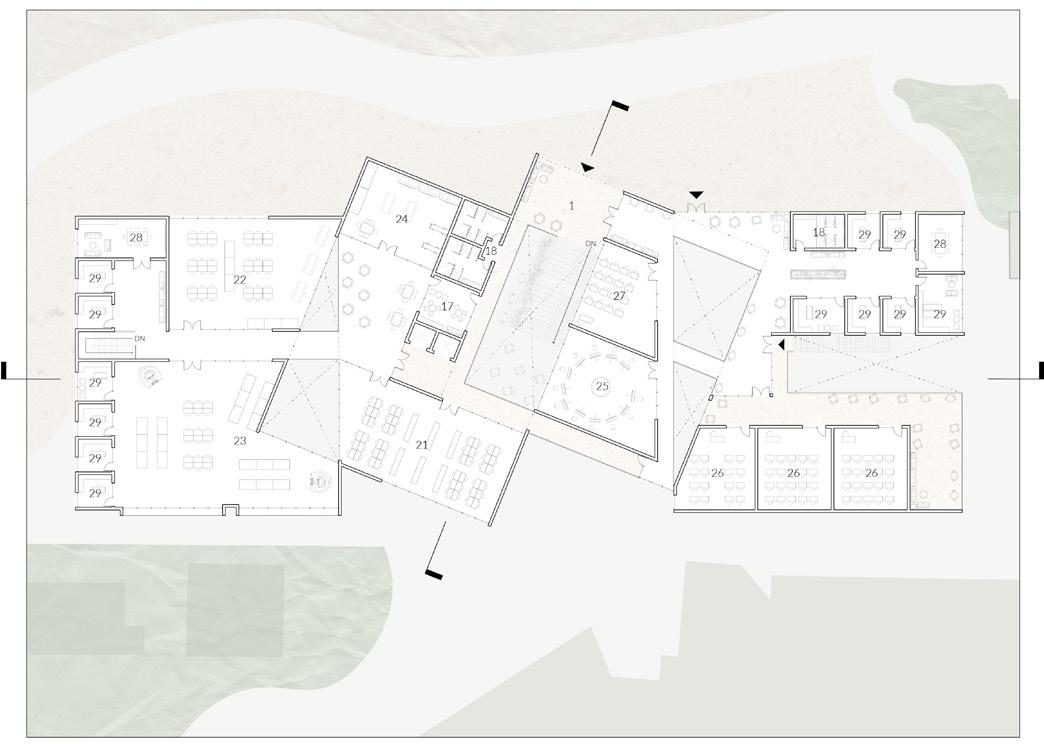
2ND
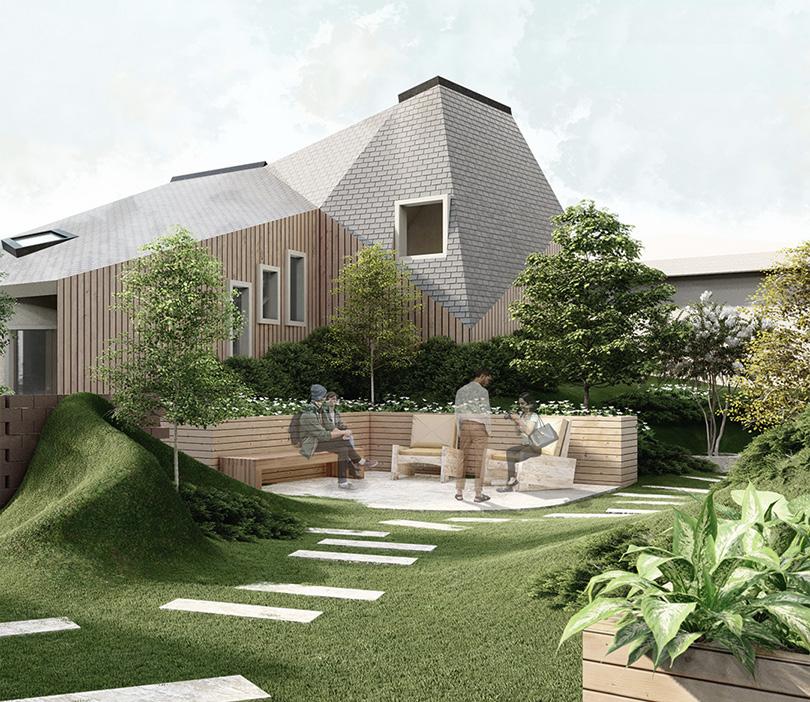
ANOMALOUS ACCESSORY DWELLING UNITS
Spring 2023 - Topic Studio | Instructor: Richard Molina In collaboration with Ian Ibarra & Benjamin Bautista
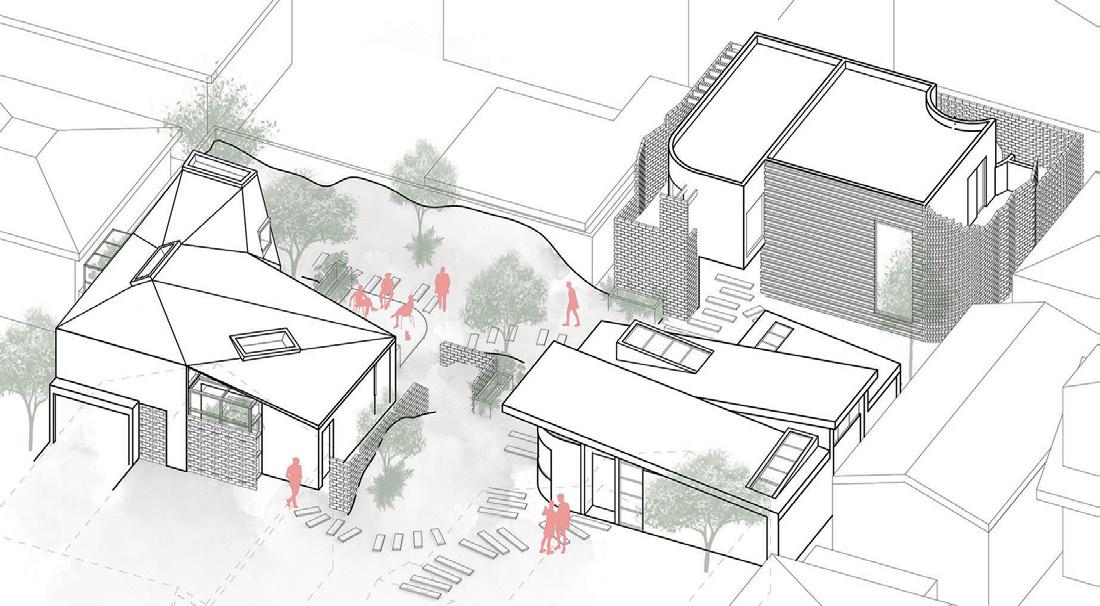
SITE AXON
This development of three backyard ADUs in the Los Feliz area seeks to rediscover unique ways to blur the boundaries imposed by zoning regulations through the insertion of shared communal spaces shaped by gardens, facades, and edifices that can weave dwellings and inhabitants together. Each ADU fosters an anomalous approach to its shape to challenge the common concept of space. Homeowners will benefit from new spaces to contemplate nature, contemplate the scale in which they live.
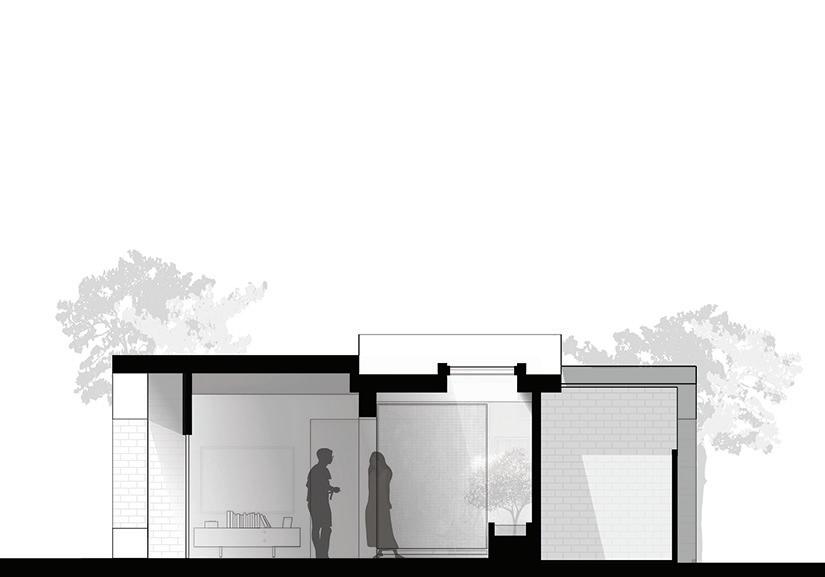
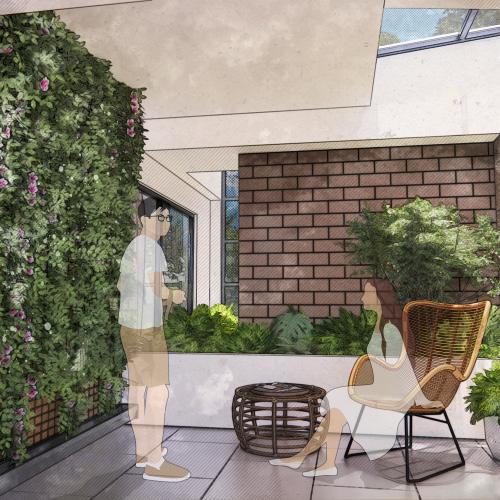
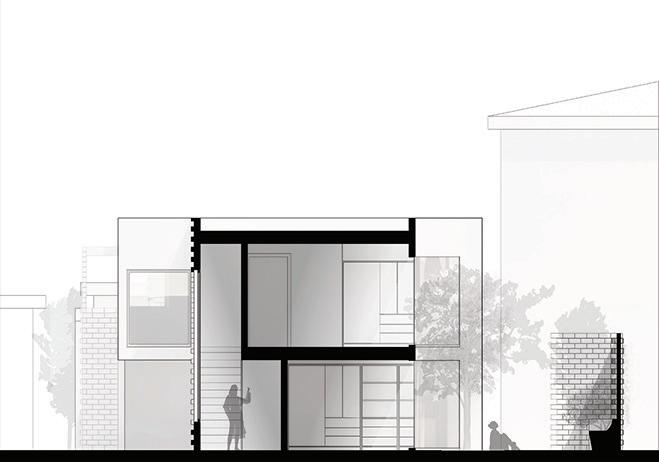
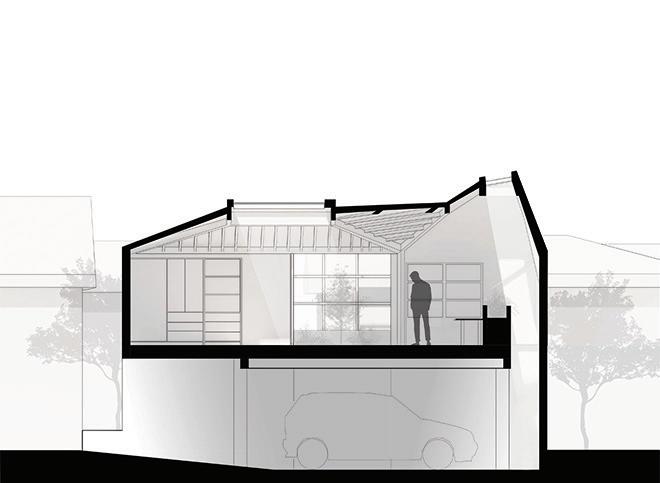
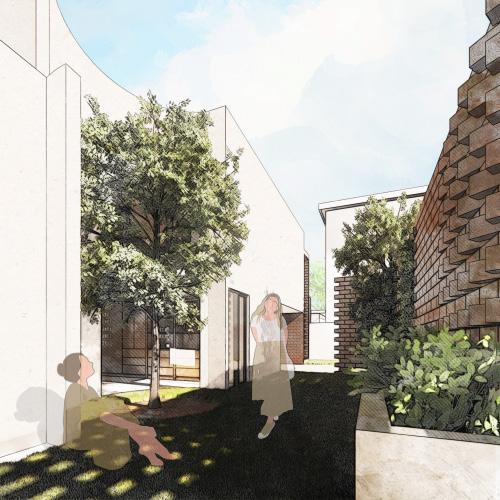
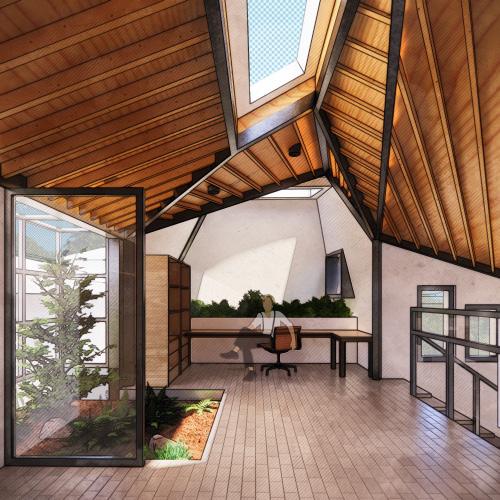
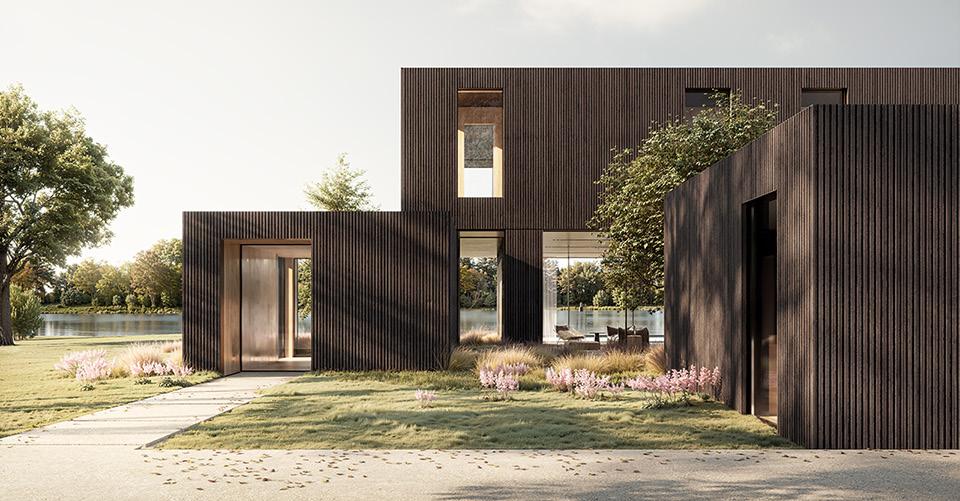
Software: Autodesk Revit, Adobe Suite
Credit: Studio APA, SPECTRUM VIS
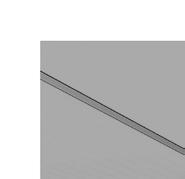
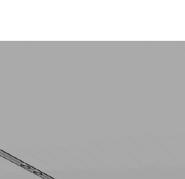
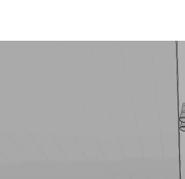
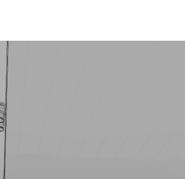
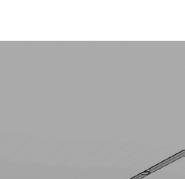
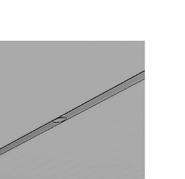

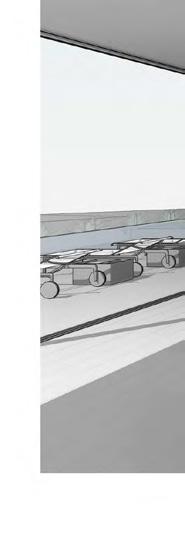

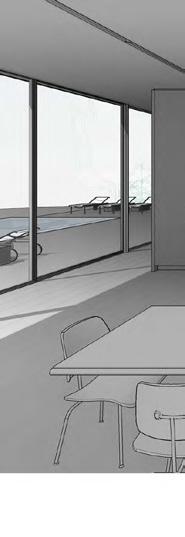
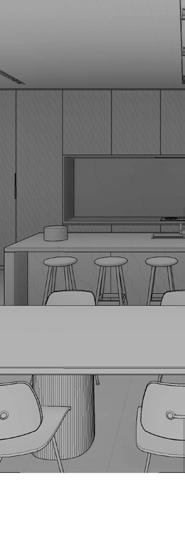
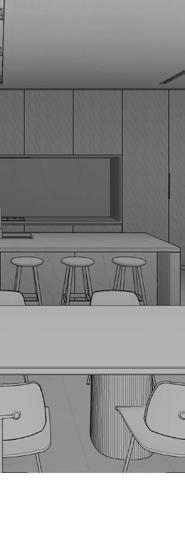
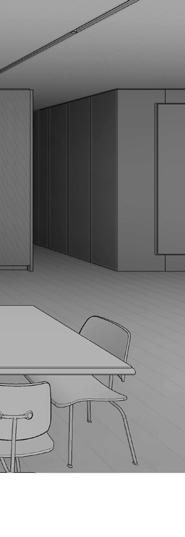
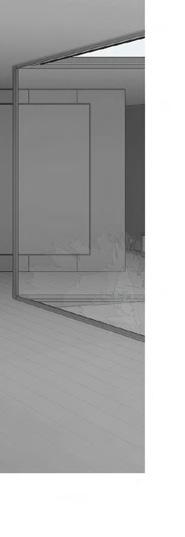
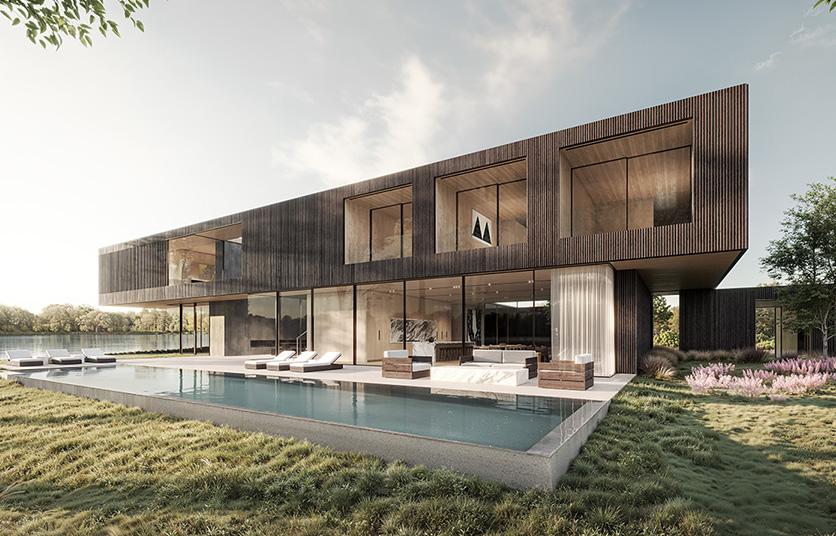
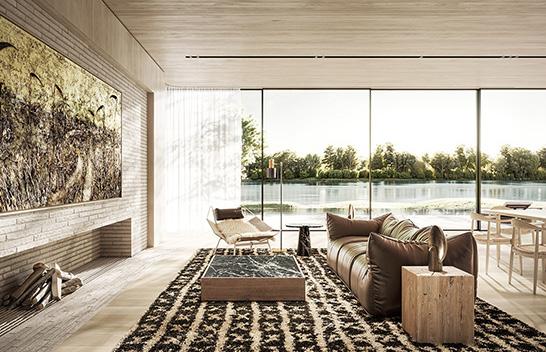
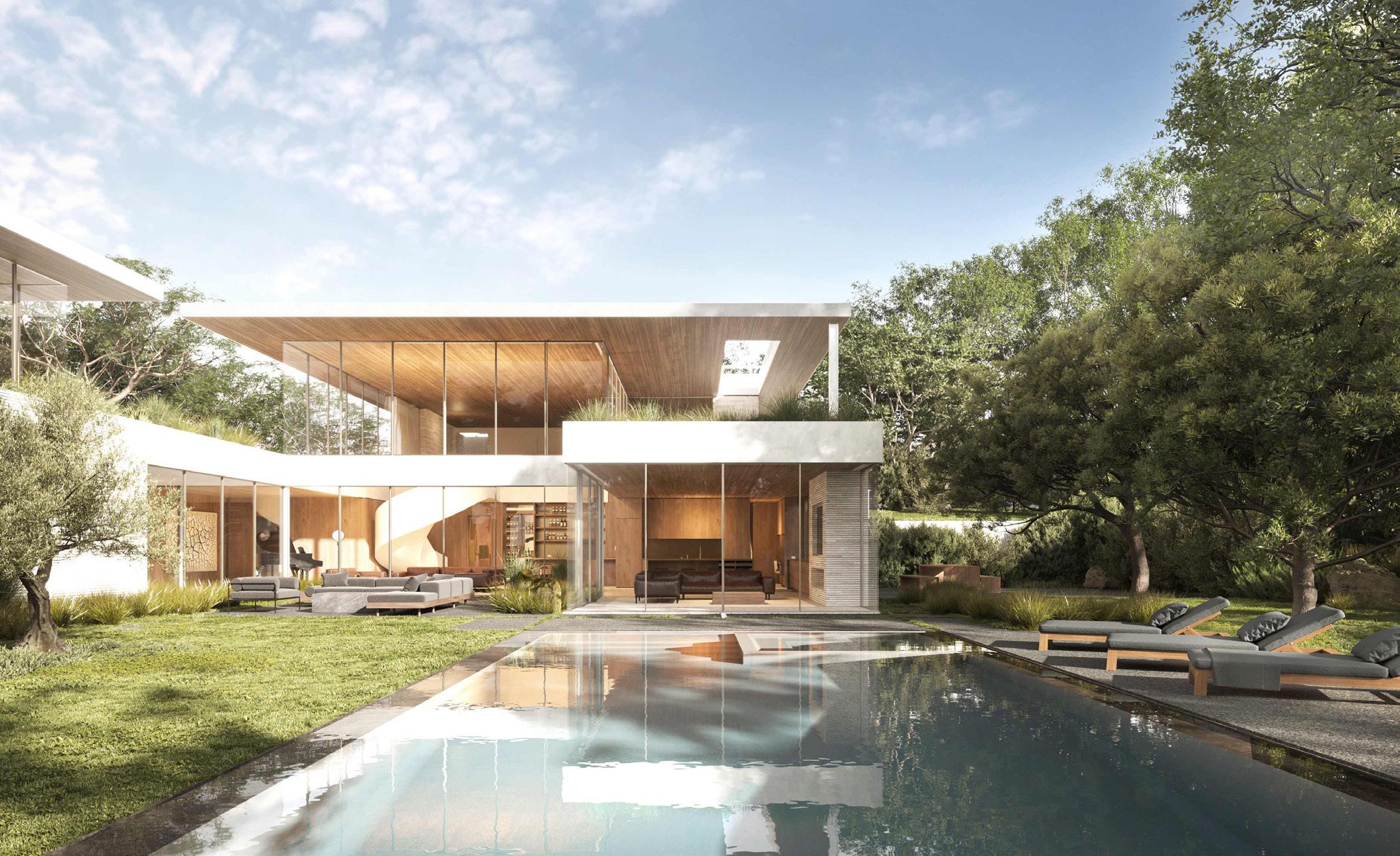
Software: Autodesk Revit, Adobe Suite
Credit: Studio APA, SPECTRUM VIS
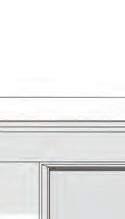
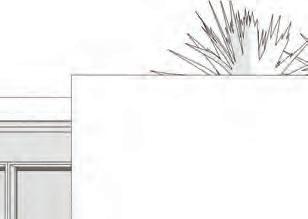
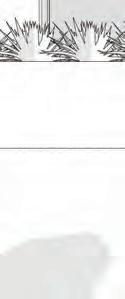
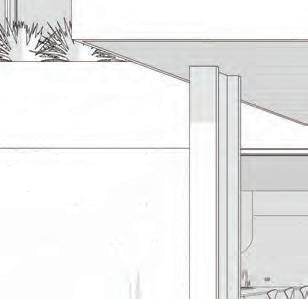
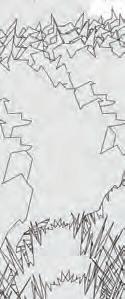
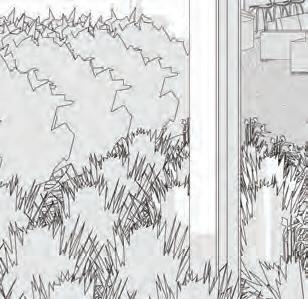


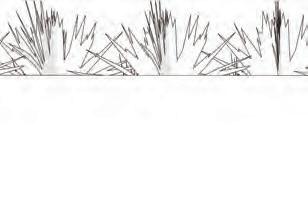
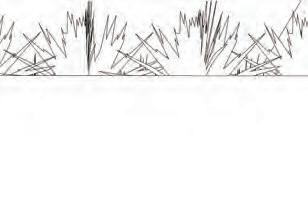
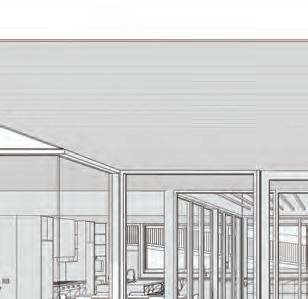
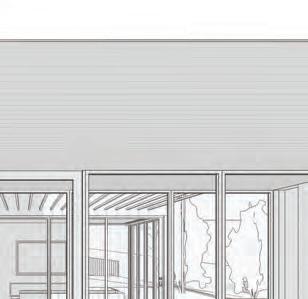
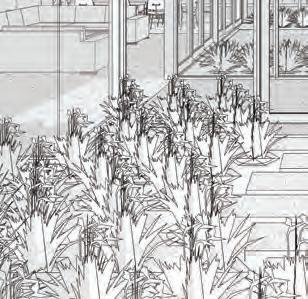
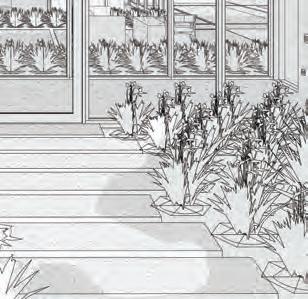


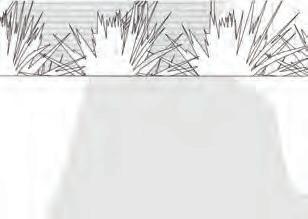
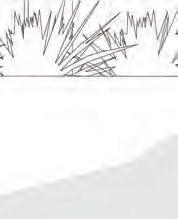
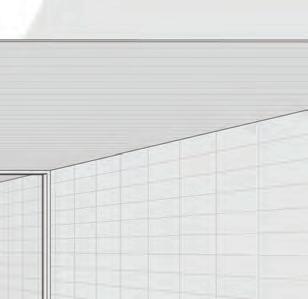
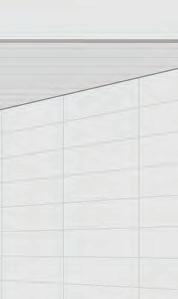
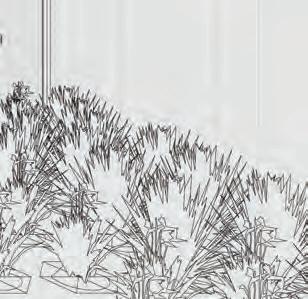
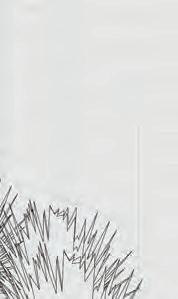


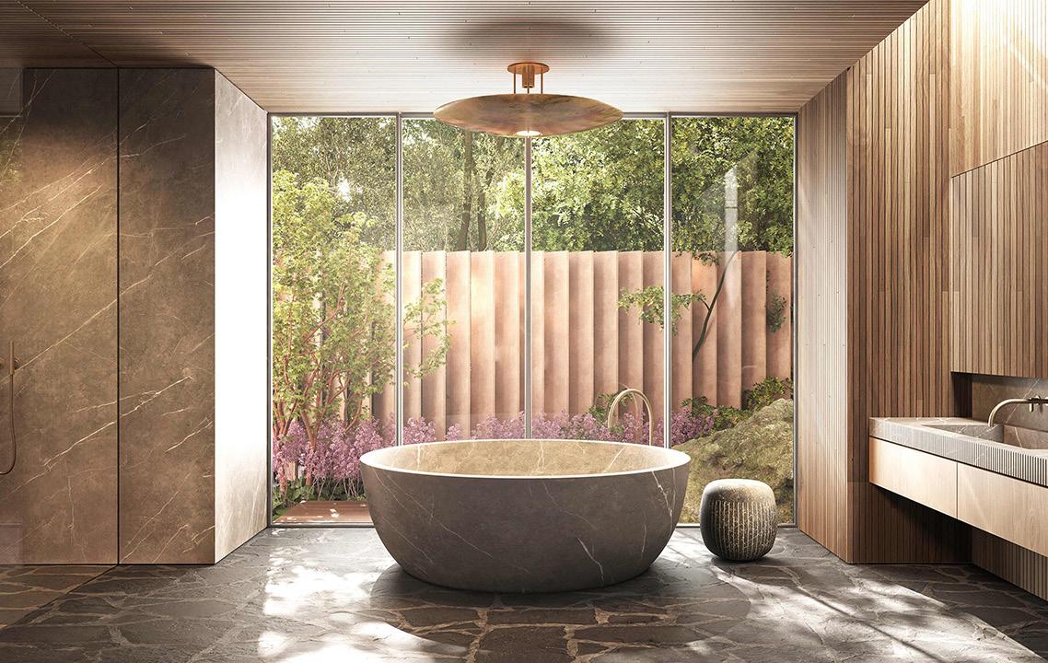
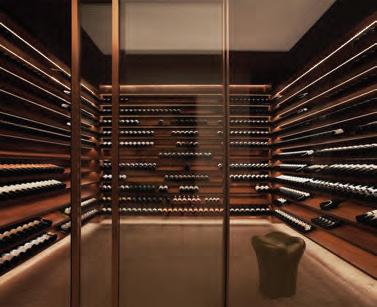
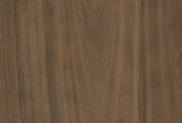
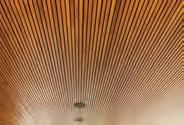
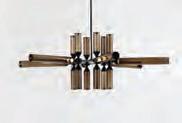


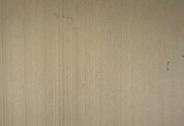

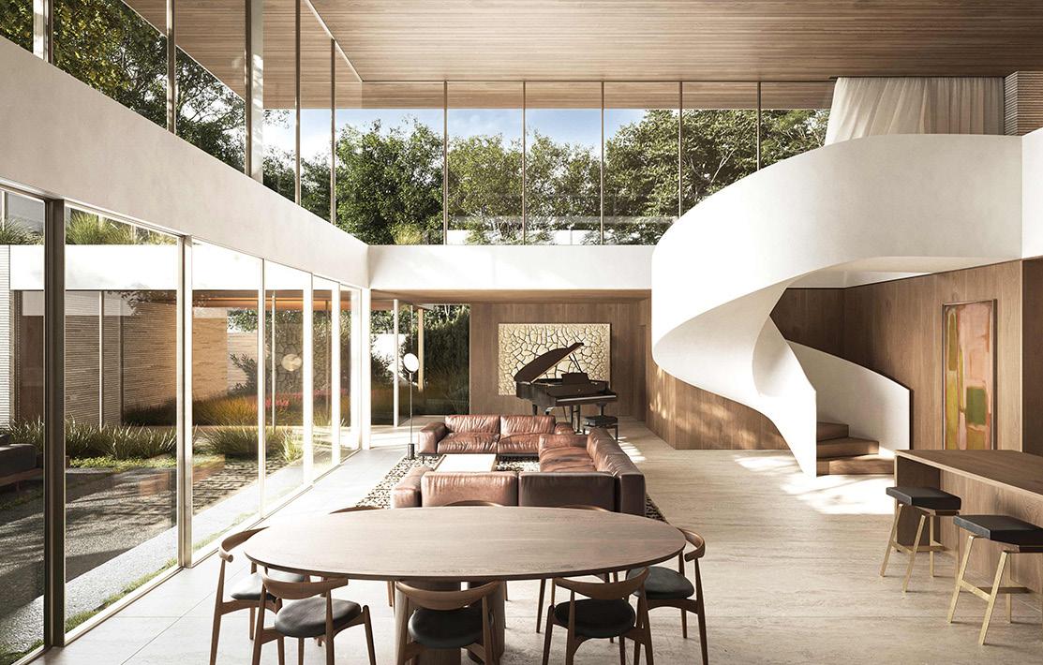
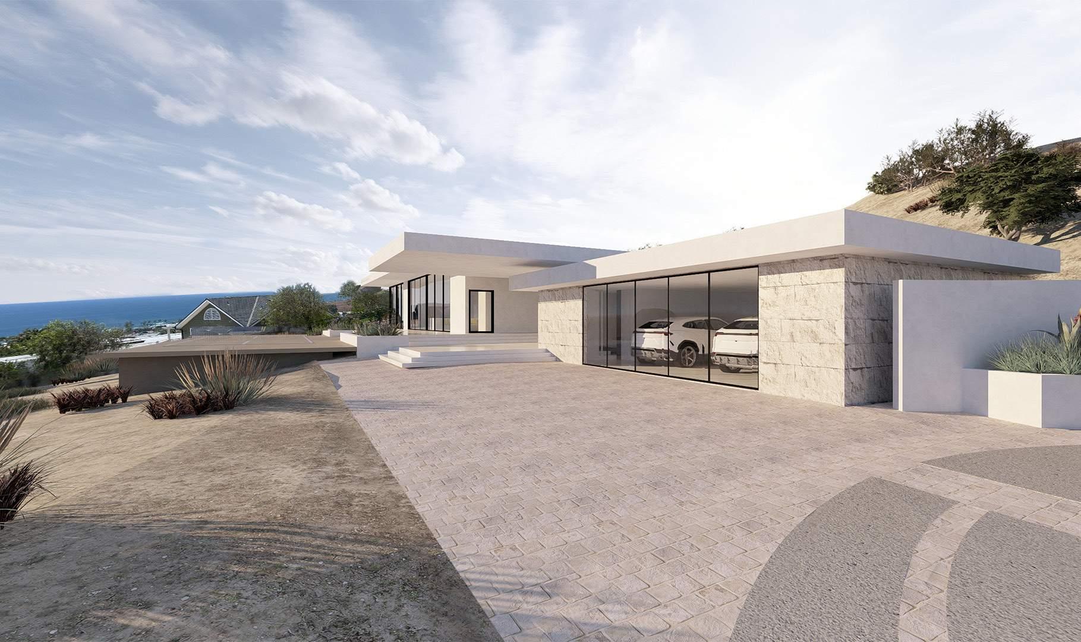
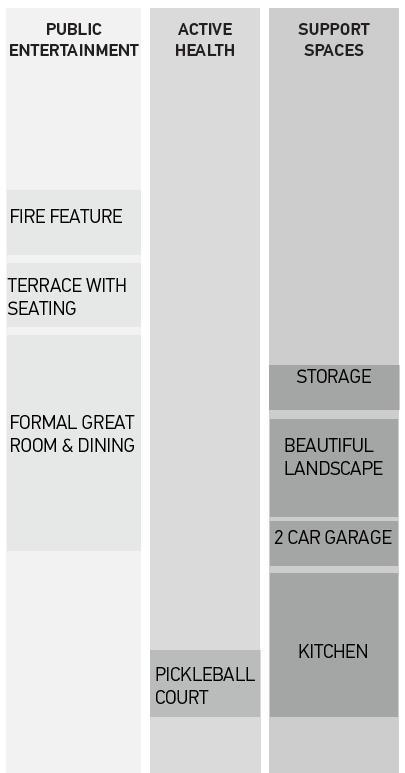
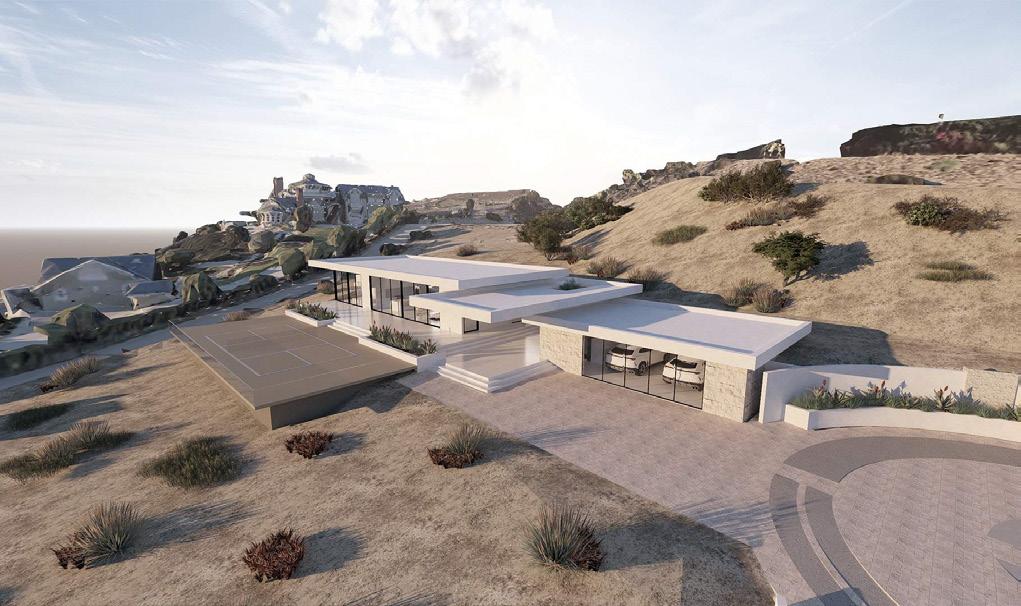

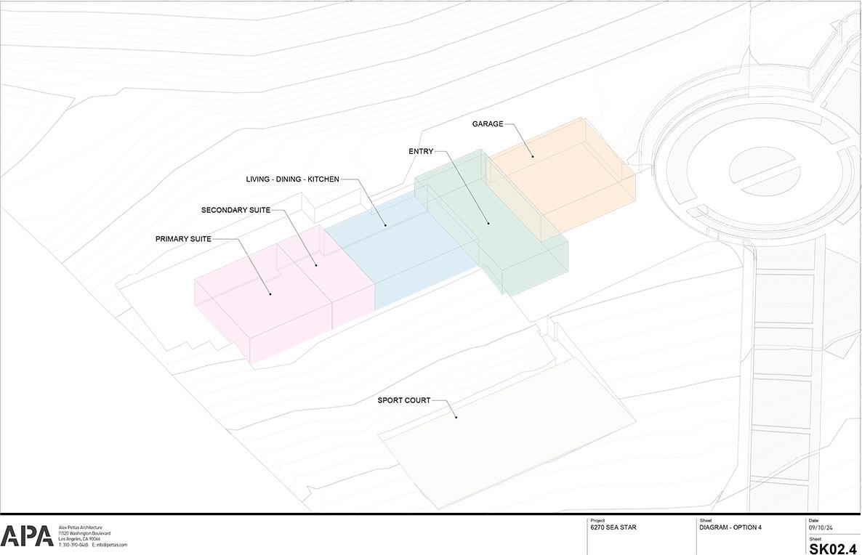
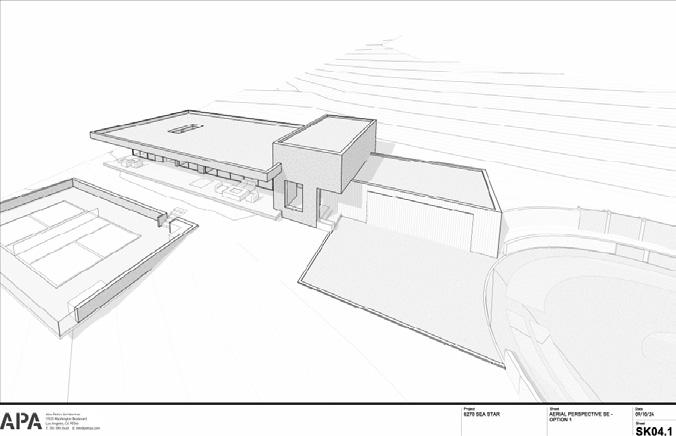
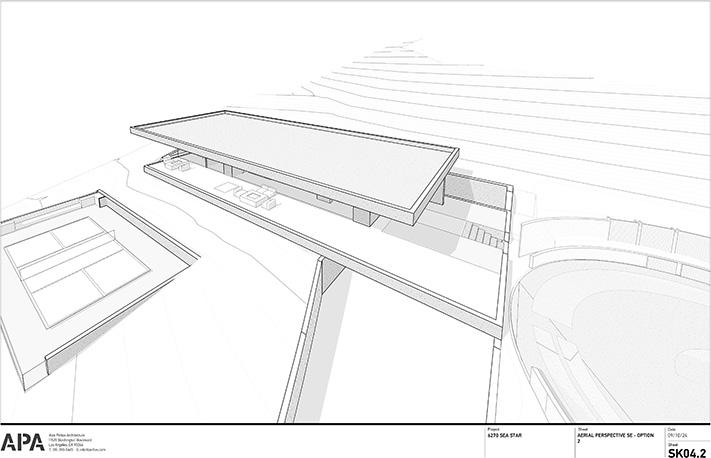
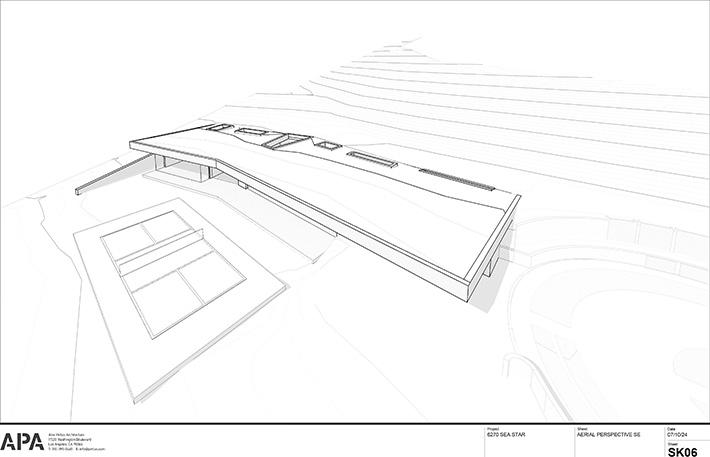
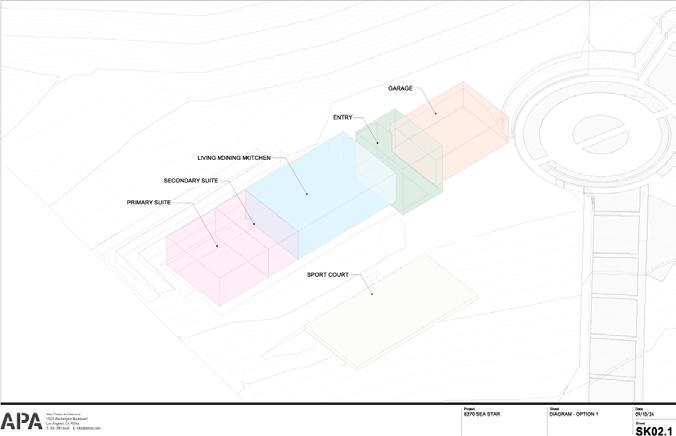
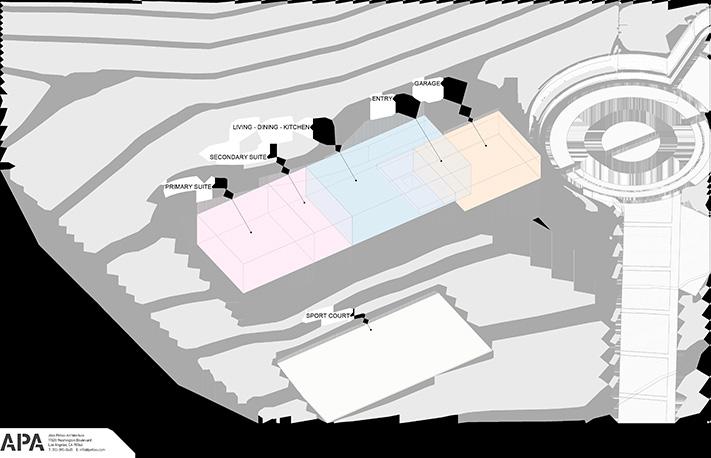
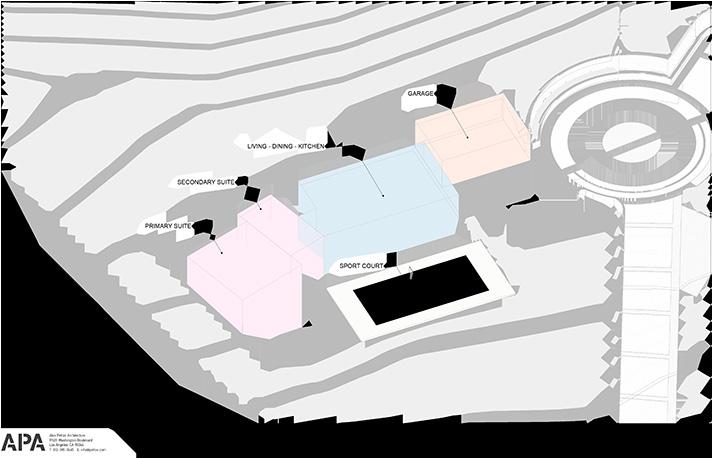
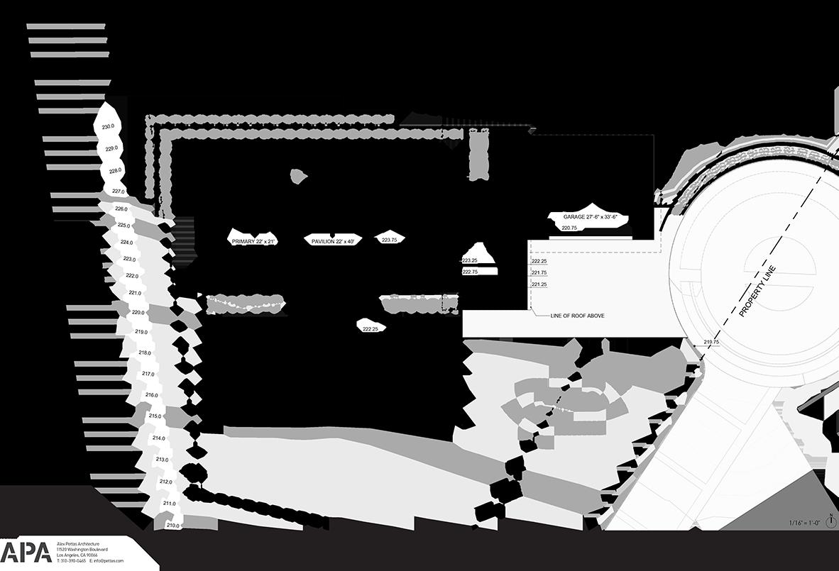
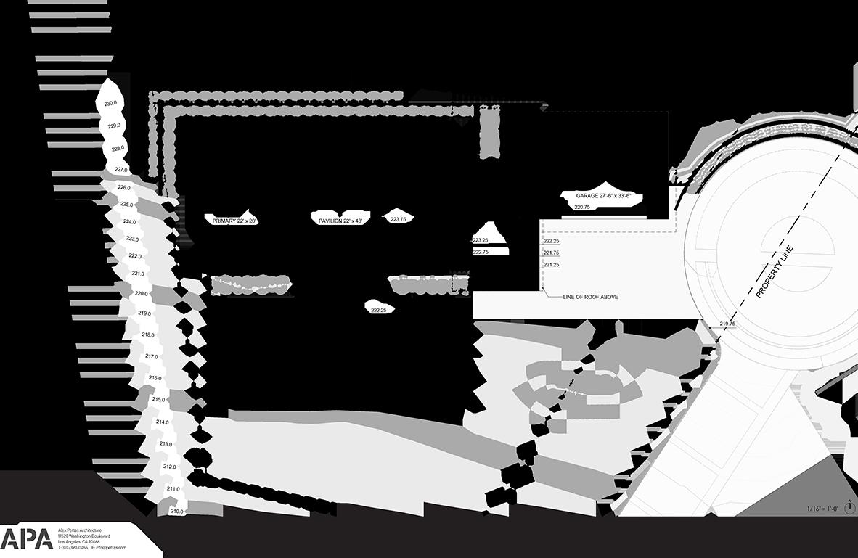
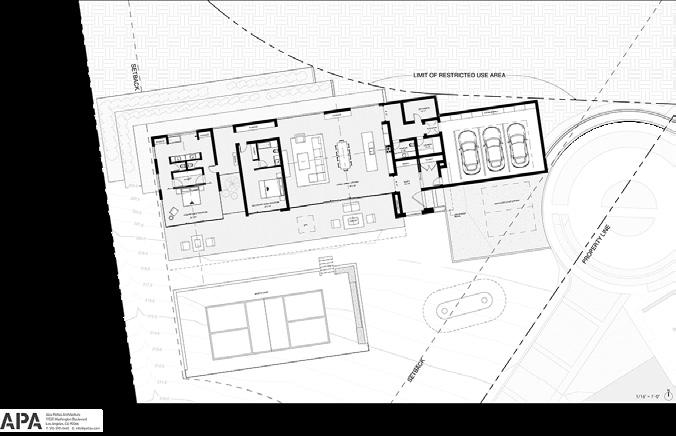
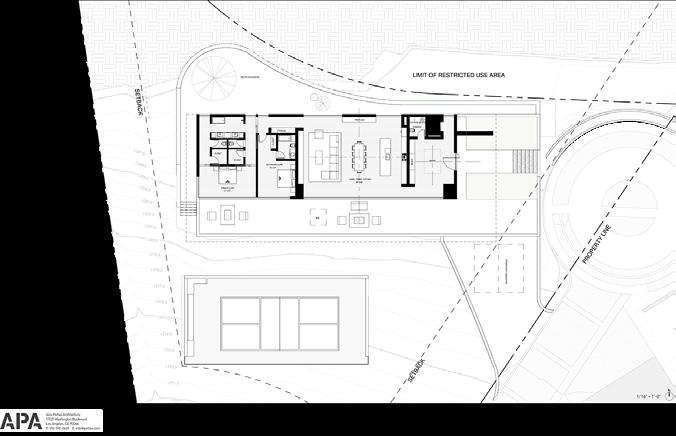
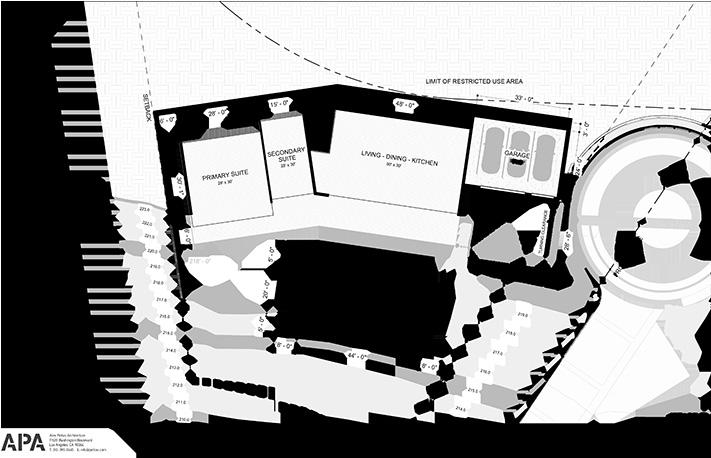
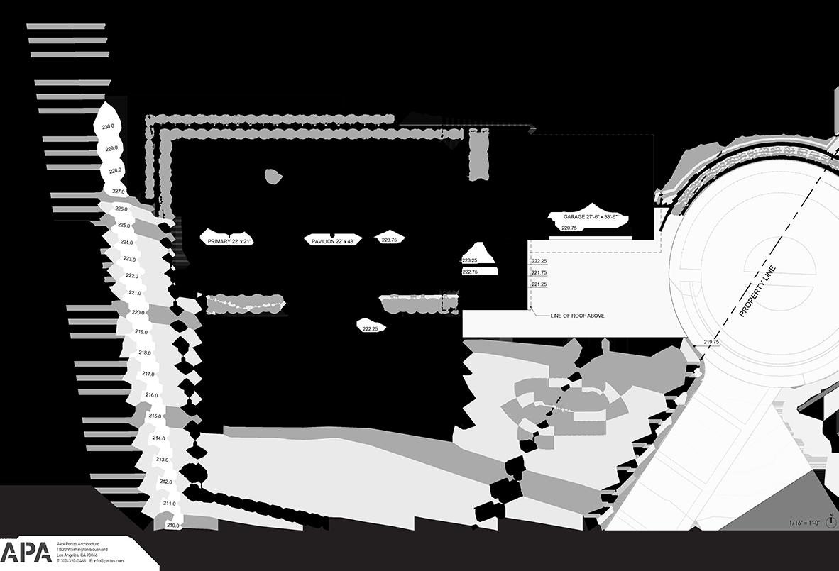
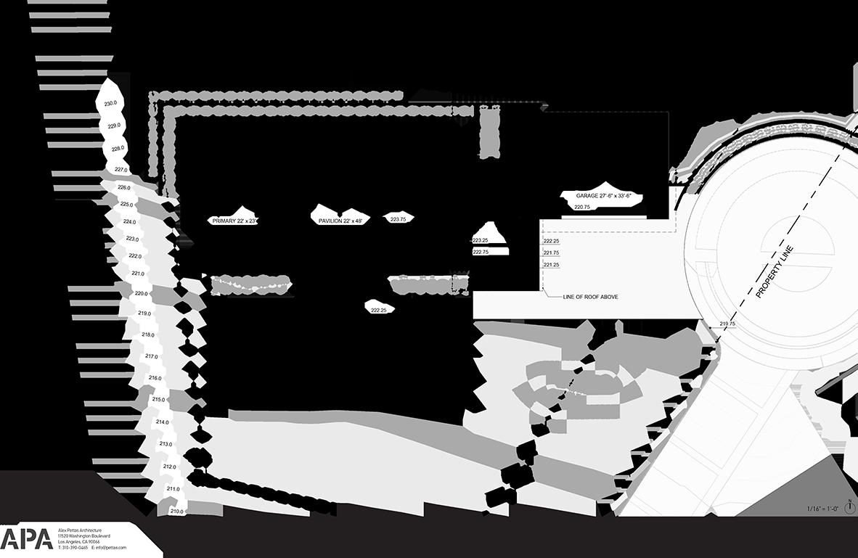
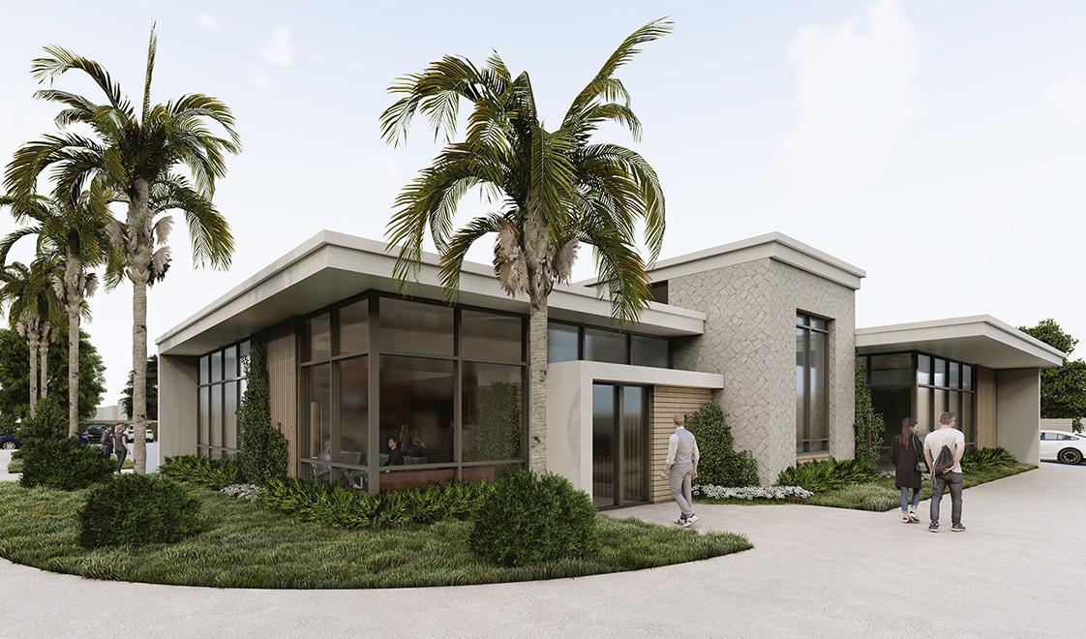
HARBOR MEDICAL OFFICE
Freelance Project
Location: Santa Ana, CA
Software: Rhino3D, Sketchup, Adobe Suite, Enscape, Lumion
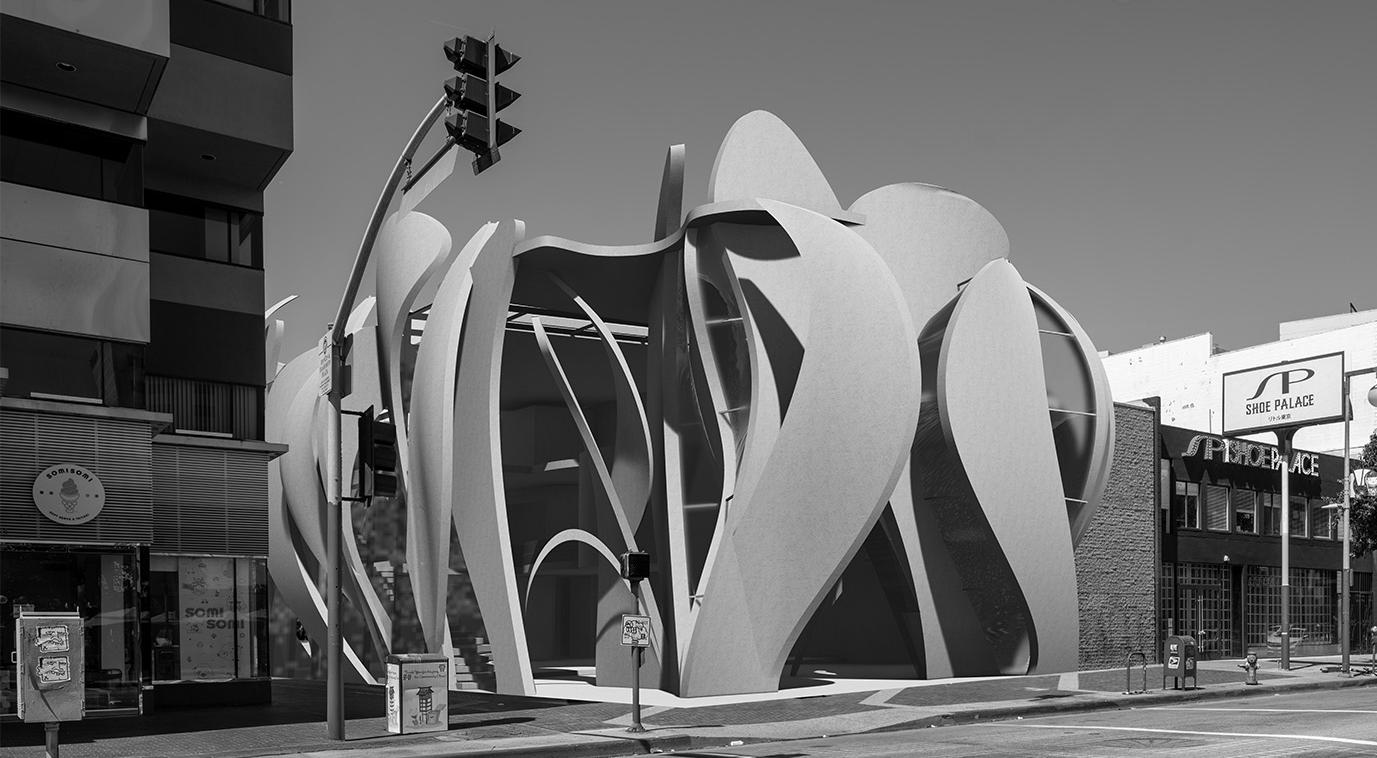
CHRYSANTIMUM MUSEUM
Personal Project
Location: Los Angeles, CA
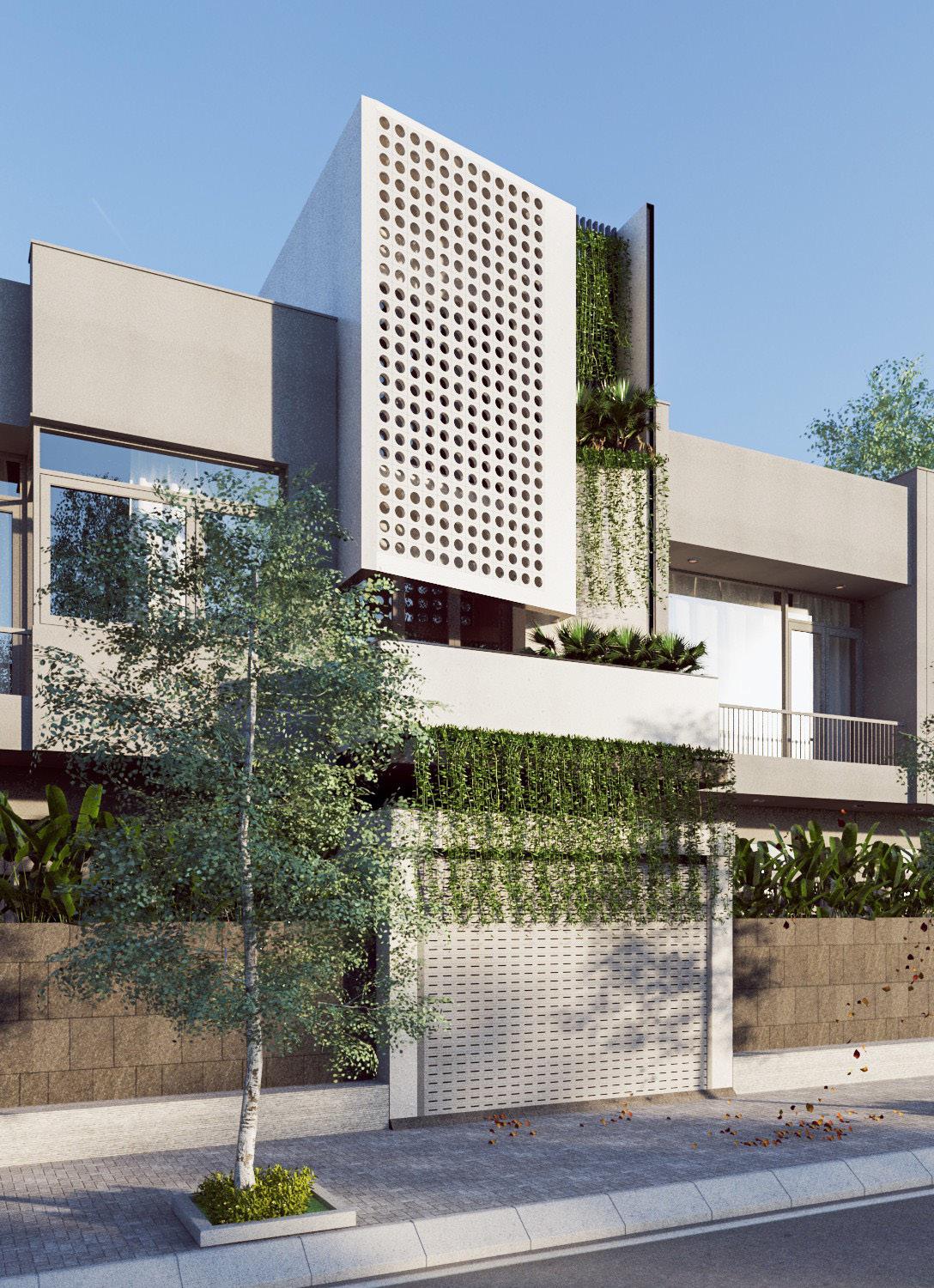
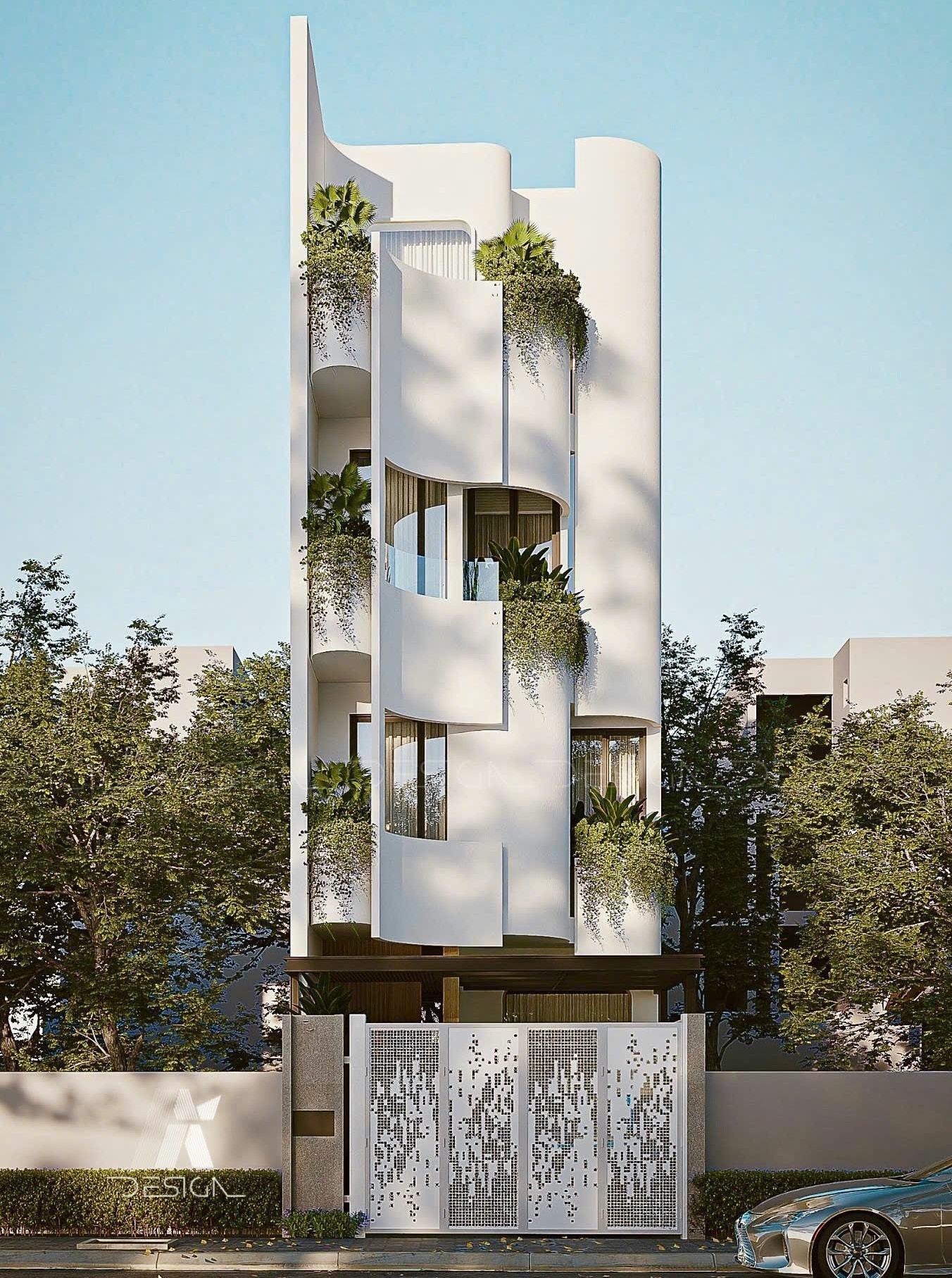
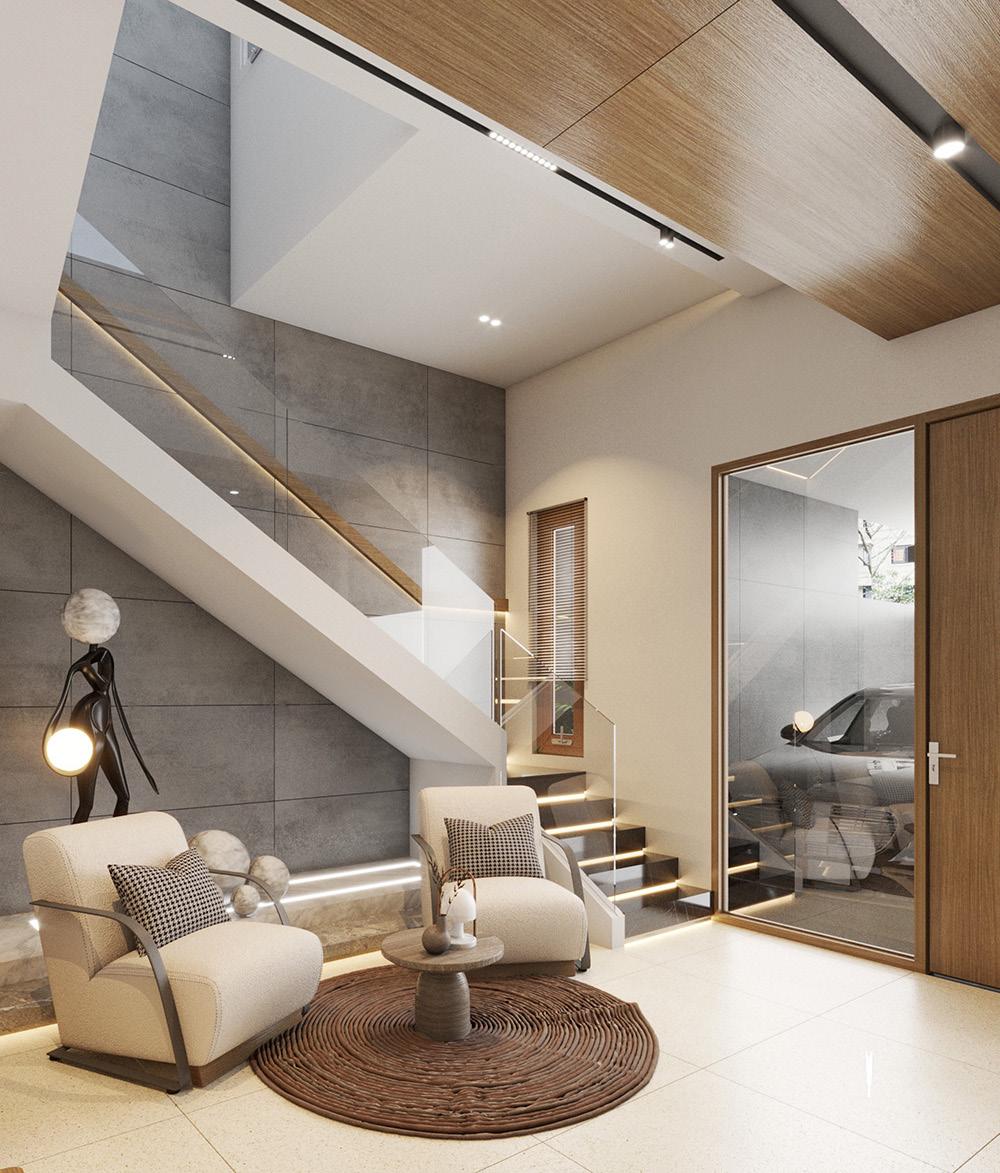
Design: AIDesign
Principal Architect: Hoan Duc Le
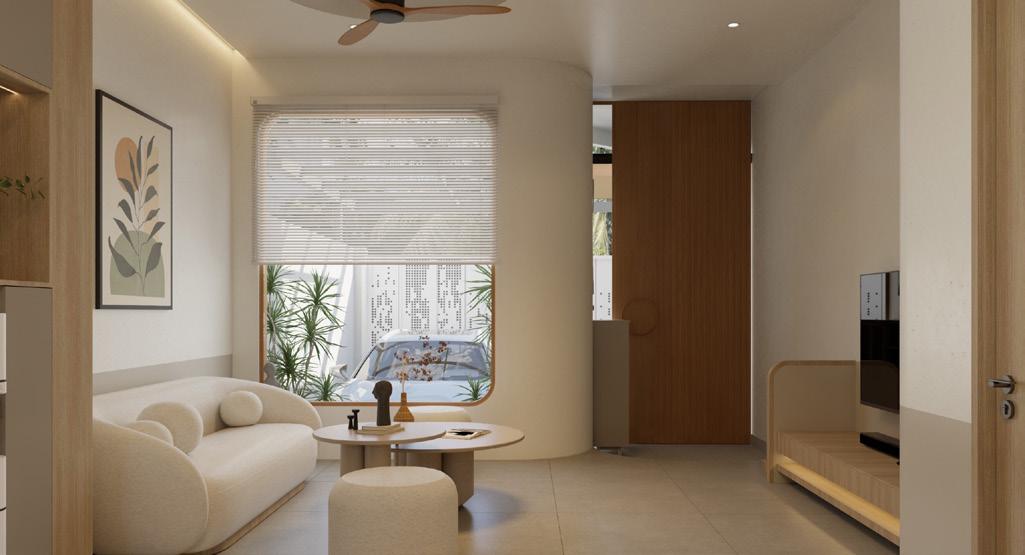
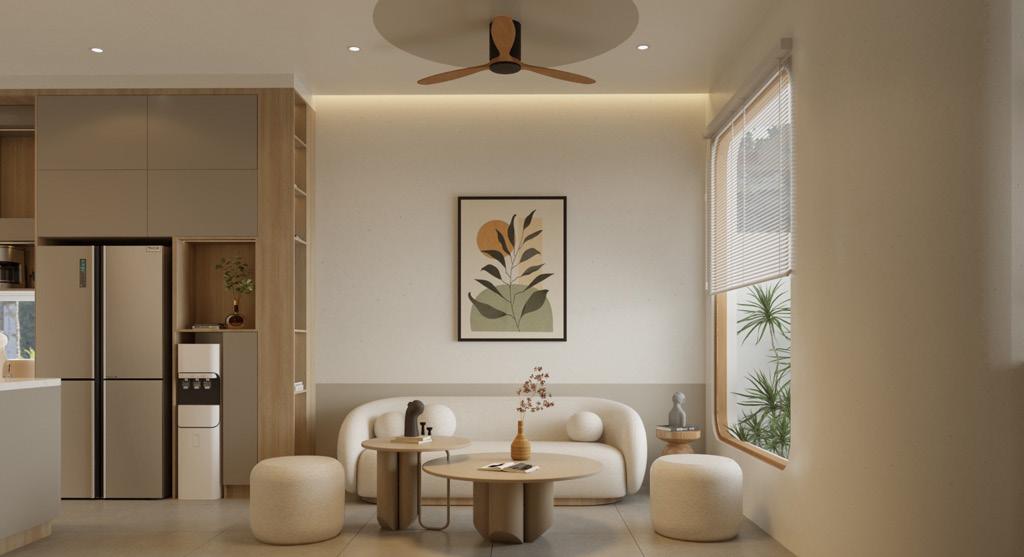
HOUSE OF NUMBER
Design: AIDesign
Principal Architect: Loc My Le