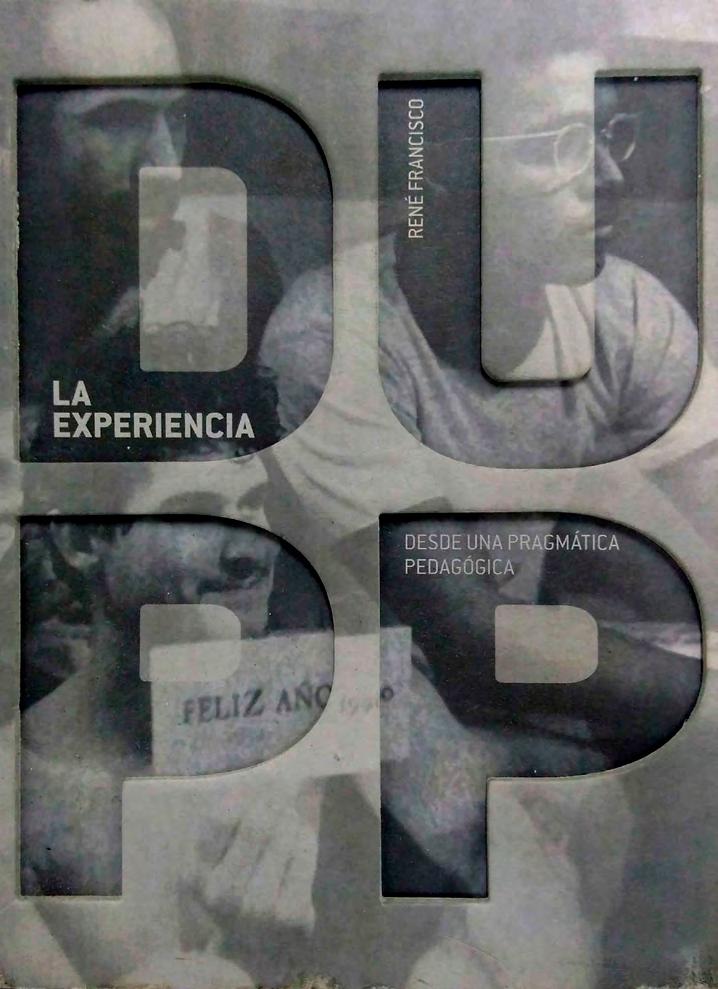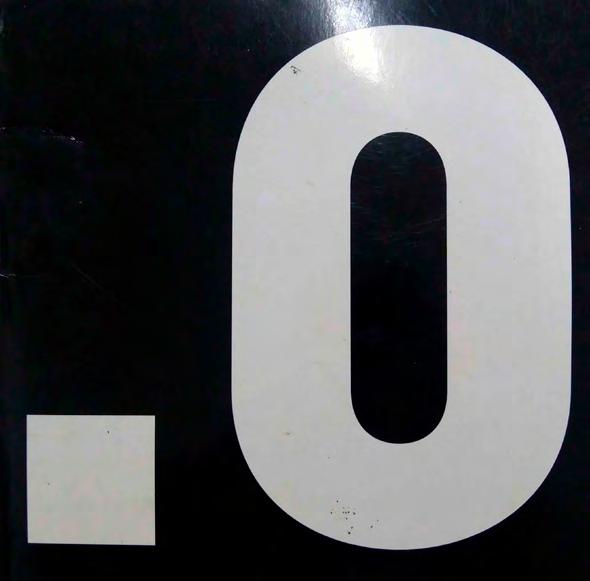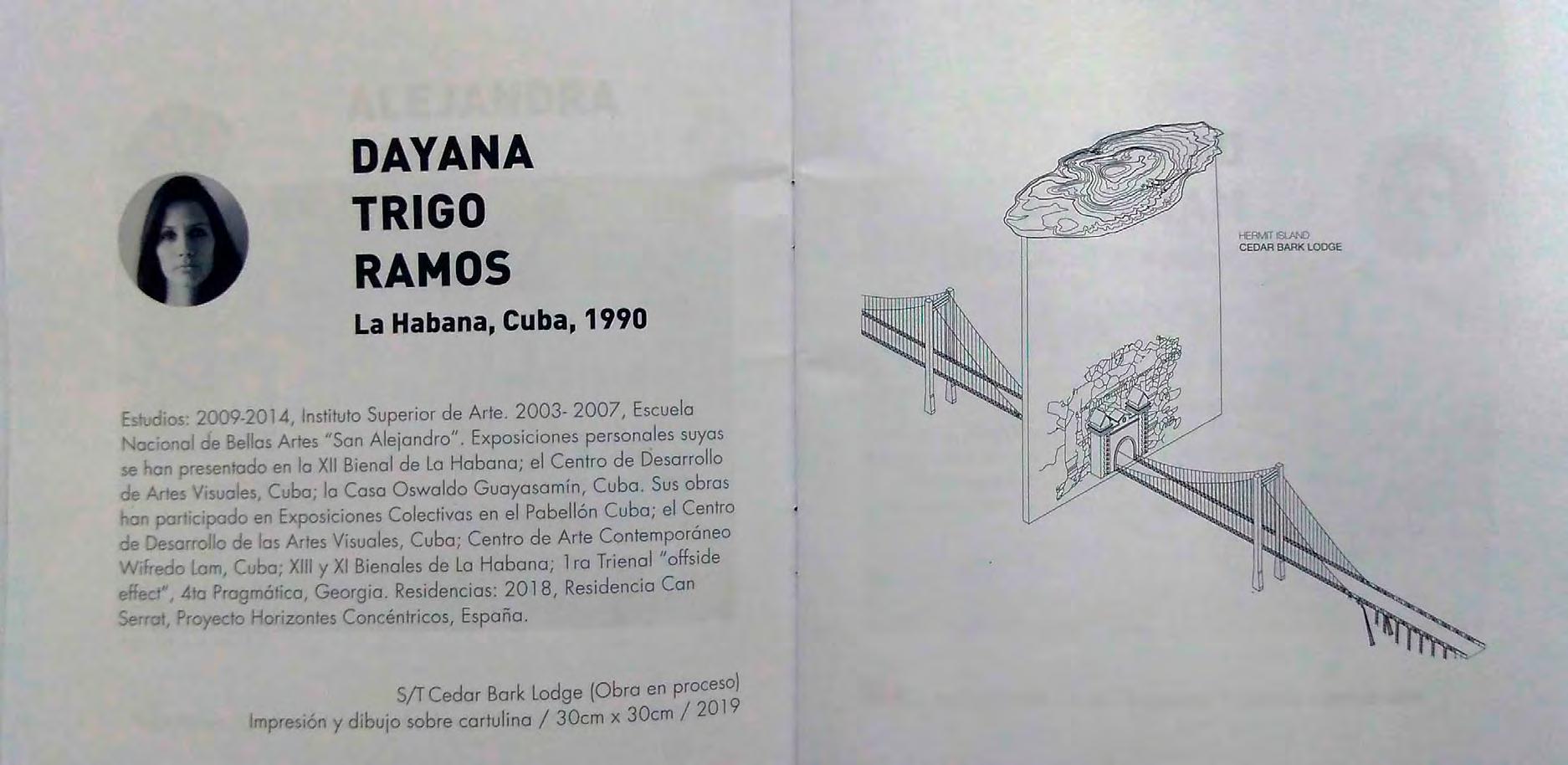

DAYANA TRIGO RAMOS
PORTAFOLIO | PORTFOLIO (SELECCIÓN | SELECTION)
dtrigoramos7@gmail.com dayanatrigoramos.com

DECLARACIÓN | STATEMENT
En mi práctica artística —hay, al menos—, dos condiciones. La primera, el espacio como objeto tangible, en permanente construcción y al mismo tiempo imposible de completar —esto es: de definir sus contornos—, que se puede recortar, ensamblar, transformar arbitrariamente, sin que la forma centralice una visión y más bien exista una síntesis de recursos arquitectónicos, históricos, sensoriales. Y la segunda condición, el objeto como territorialidad en el que se dan relaciones causales entre espacios, a través de objetos.
Con frecuencia, ambas condiciones se ejecutan a través de nociones arquitectónicas: el dibujo a nivel de plano, el diseño estratégico, los estudios de patología estructural, la visión íntima y social de los espacios, etc. Sin embargo, la arquitectura es un elemento en la territorialidad del objeto, y no el espacio que contiene al objeto. Incluso, al trabajar con un edificio en el que los contenidos arquitectónicos se diluyen para ponderar sus usos —esto es: al punto de convertirse en dos espacios casi antagónicos, el de la visión del arquitecto y mi propia visión—, busco integrar la experiencia conceptual con la intuición material, sensitiva, de los lugares a los que hago referencia, y otorgarles una forma unívoca, una consistencia flexible, capaz de establecer las bases para futuras construcciones y futuras simbologías.
In my artistic practice - there are, at least - two conditions. The first, space as a tangible object, in permanent construction and at the same time impossible to complete —that is: to define its contours—, which can be cut out, assembled, arbitrarily transformed, without the form centralizing a vision and rather exist a synthesis of architectural, historical, sensory resources. And the second condition, the object as territoriality in which there are causal relationships between spaces, through objects.
Often, both conditions are executed through architectural notions: plan-level drawing, strategic design, structural pathology studies, intimate and social vision of spaces, etc. However, architecture is an element in the territoriality of the object, and not the space that contains the object. Even when working with a building in which the architectural contents are diluted to weigh its uses —that is: to the point of becoming two almost antagonistic spaces, that of the architect’s vision and my own vision—, I seek to integrate the conceptual experience with the material, sensitive intuition of the places to which I refer, and granting them a unique shape, a flexible consistency, capable of establishing the bases for future constructions and future symbologies.
FISURAS | FISSURES
Open estudio colectivo: Open Studio #2 | Collective open studio: Open Studio #2
Late Studio-Society
Instalación | Installation
Dimensiones variables (30 testigos de yeso tamaño máximo 13x10x0,6cm) | Variable dimensions (30 plaster witnesses maximum size 13x10x0,6cm)
Transferencia fotográfica sobre yeso, fisurómetro y yeso | Photographic transfer on plaster, fissurometer and plaster
Marzo | March
Madrid 2024
Esta obra da continuidad a los Estudios de Patología Estructural desde el arte que he desarrollado en los últimos años. En ella empleo testigos de yeso, un fisurómetro e información referencial a los derrumbes que han tenido lugar en La Habana, Cuba, en el siglo XXI. Arquitectónicamente hablando, el testigo de yeso y el fisurómetro se coloca sobre las fisuras de una edificación para medir su degeneración estructural. En la obra, cada testigo representa un edificio que era habitado al momento de su derrumbe, y está identificado con el nombre y la fecha de cada uno. El fisurómetro ubicado sobre la grieta de un rectángulo de yeso quebrado complementa la disposición e intención de los testigos de yeso.
La obra está compuesta, además, testimonios fotográficos personales o tomados de internet. Uno de los espacios incluidos es la casa del padre de la artista, el cual sufrió un derrumbe parcial, y aparece además referenciado a través de una serie de dibujos que trabajan la memoria de esa mitad inexistente. Convergen así la visión íntima y pública de estos acontecimientos ya cotidianos en Cuba.
En Fisuras me interesa también explorar el concepto de “estática milagrosa”, por su doble implicación místico-ingenieril, al referirse a edificaciones que no están catalogadas como ruinas, pero tampoco son habitables. Esto permite pensar en las dinámicas e intereses de una estructura sociocultural, patrimonial, económica e histórica, a través de la materia y su condición de testigo, en tanto que las fisuras conducen a imaginar un contexto críticamente.


This artwork gives continuity to the Building Pathology Studies from the art that I have developed in recent years. In it I use plaster witnesses and information referring to the collapses that have taken place in Havana, Cuba, in the 21st century. Architecturally speaking, the plaster witnesses is placed over the cracks of a building to measure its structural degeneration. In the work, each witness represents a building that was inhabited at the time of its collapse, and is identified with the name and date of each one. The fissurometer located over the crack of a broken plaster rectangle complements the disposition and intention of the plaster witnesses.
The work is also composed of personal photographic testimonies or taken from the Internet. One of the spaces included is the artist’s father’s house, which suffered a partial collapse, and is also referenced through a series of drawings that work on the memory of that non-existent half. In this way, the intimate and public vision of these already daily events in Cuba converge.
In Fissures I am also interested in exploring the concept of “miraculous statics”, due to its double mystical-engineering implication, when referring to buildings that are not classified as ruins, but are not habitable either. This allows us to think about the dynamics and interests of a sociocultural, heritage, economic and historical structure, through the material and its condition as a witness, while the fissures lead to imagining a context critically.
Vista panorámica de Open estudio colectivo: Open Studio #2 | Panoramic view of Collective open studio: Open Studio #2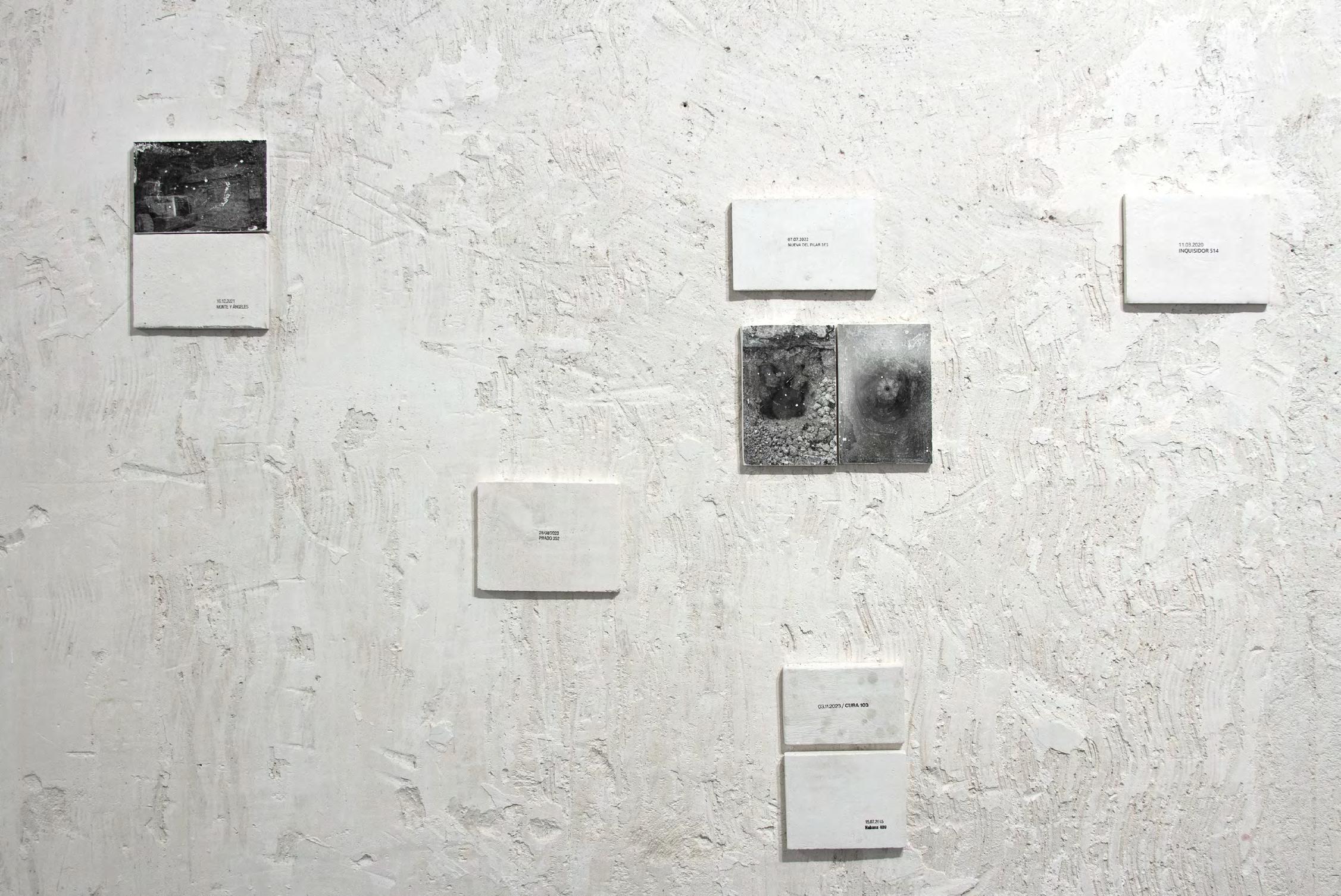
 Detalle. Open estudio colectivo: Open Studio #2 | Detail. Collective open studio: Open Studio #2
Detalle. Fisurómetro ubicado sobre la grieta de rectángulo de yeso quebrado (20x20cm) | Detail. Fissurometer located over the crack of broken plaster rectangle (20x20cm)
Detalle. Open estudio colectivo: Open Studio #2 | Detail. Collective open studio: Open Studio #2
Detalle. Fisurómetro ubicado sobre la grieta de rectángulo de yeso quebrado (20x20cm) | Detail. Fissurometer located over the crack of broken plaster rectangle (20x20cm)
MALLAS | GRIDS
Open estudio colectivo: Open Studio #2 | Collective open studio: Open Studio #2
Late Studio-Society
Dibujo | Drawing
180x150x10cm (cada dibujo 45x61cm) | (each drawing 45x61cm)
Tinta y crayón sobre cartulina, metal, spray y metacrilato | Ink and crayon on cardboard, metal, spray and methacrylate
Marzo | March
Madrid 2024
Mallas es una serie de dibujos que trabajan la memoria de edificios habitados al momento de su derrumbe. El montaje de esta pieza es fundamental, ya que la composición y colocación de los dibujos parte de la rejilla gráfica de las máquinas de Ferroscan: un dispositivo para observar dentro de muros y paredes de hormigón y analizar sus condiciones. La primera obra de esta serie se centra en el derrumbe parcial de la casa natal de la artista, en los fragmentos perdidos de la memoria y la estructura de ese lugar, a través del cual nos induce a comparar la experiencia aislada de la destrucción con las políticas de masificación del desahucio y de la ruina, y la influencia de la gestión gubernamental sobre los espacios y las materialidades de la intimidad.
Grids is a series of drawings that work on the memory of inhabited buildings at the time of their collapse. The assembly of this piece is essential, since the composition and placement of the drawings is based on the graphic grid of the Ferroscan machines: a device to observe inside concrete walls and walls and analyze their conditions. The first work in this series focuses on the partial collapse of the artist’s birthplace, on the lost fragments of memory and the structure of that place, through which it induces us to compare the isolated experience of destruction with the policies of massification of eviction and ruin, and the influence of government management on the spaces and materialities of intimacy.


Proyecto de investigación desde la acción | Project of action research
Madrid 2022
Colaboradores | Collaborators




Geidys Pérez, Fernando Trigo, Linarejos Moreno, Selina Blasco, María Isabel Baquedano, Román Zurita, Jesús de la Cruz, Vasile Constantin, Daniel Recio, Arturo Álvarez, Clara Carvajal, Gabriela Grech, Teresa Moro, Paola Solar, Juan Baima, Aroa Chacón, Víctor Piverno, Marta Aguilar, José Ramón Arias, Gaspar Avilés, Madelyn Barrio, Nerea Cordeiro, Pablo Couzo, María del Mar Cuevas, Juan José de Domingo, María José Giraldo, Margarita González, Virginia Jordá, Javier Mañero, Jan Matthews, Luis Manuel Mayo, Ángel Morillo, Chistian Núñez, David Sanz, María del Rosario Sueldo, Angelina Trigo, Jorge Varas
La instalación artística Testigo sólido presenta un caso de investigación desde la acción. En la obra se implementan desde el arte los estudios de Patología estructural a los que se someten edificios y terrenos con vistas a conocer sus condiciones materiales y determinar sus posibles usos.
El proyecto comienza con la intervención en tres espacios de la Ciudad Universitaria de Madrid que han quedado sepultados en el último siglo: la Estación del estadio, el Viaducto del aire y una de las trincheras de la Guerra Civil española. A partir del método de extracción de testigo —nombre técnico de las muestras de suelo u hormigón que se sustraen y analizan — se obtiene la evidencia material utilizada para volver a moldear, esta vez a manera de objetos y relaciones simbólicas, los espacios sepultados. A partir de la obra, se propone entonces entender la extracción de testigos como un gesto capaz de establecer un diálogo entre las dinámicas de construcción material y epistemológicas que han tenido lugar en un territorio especialmente connotado por ambas nociones.
The art installation Solid Witness presents a case of action research. In the artwork, the Building Pathology are implemented to which buildings and land are subjected with a view to knowing their material conditions and determining their possible uses.
The project begins with an intervention at three spaces located in the University City of Madrid, which have been buried at the last century: Air Viaduct, Stadium Station and a trench of the spanish Civil War. Using the method of soil core testing – the technical name of the soil samples that are subtracted and analyzed – the material evidence used to remold, this time as objects and symbolic relationships, the buried spaces is obtained. From the artwork, the proposal is to understand the extraction of soil as a gesture capable of establishing a dialogue between the dynamics of material and epistemological construction that have taken place in a territory especially connoted by both notions.
Espacio sepultados en la Ciudad Universitaria de Madrid | Buried spaces at University City of Madrid


Izquierda arriba: Viaducto del aire, Izquierda abajo: Estación del estadio | Lef above: Air Viaduct, Left below: Stadium Station
Autores | Authors: Modesto López Otero (arquitecto | architect), Eduardo Torroja Miret (ingeniero | engineer)
Construcción | Construction: 1933
Derecha: trinchera de la Guerra Civil española | Right: trench of spanish Civil War
Contendiente | Contender: Ejército sublevado, 3er subsector: Palacete-Río | Rebellious Army, 3rd subsector: Palacete-Río
Construcción | Construction: 1936



Proceso de extracción de testigos en las coordenadas
40,441694, -3,7356 en la zona donde se localizaba el Viaducto del aire y una de las trincheras de la Guerra Civil española en la Ciudad Universitaria de Madrid. Extracción realizada por la compañía GEOPROVI
Process of soil core testing at the coordinates
40,441694, -3,7356 where are buried the Air Viaduct and one the trench of the spanish Civil War at University City of Madrid.
Made by GEOPROVI COMPANY




Exhibición colectiva Dentro, derecha, izquierda, puerta, pasillo al fondo | Collective exhibition In, Right, Left, Door, Hallway to the End
AVAM, Matadero Madrid
Abril | April 2022
video-documentación | video-documentation (00:05:34)
objeto esculturado hecho con fragmentos de testigos de suelo | modeling object made with fragment of soil cores (181x150cm)
Vista panorámica de la primera parte del proyecto Testigo sólido relacionado con | Panoramic view of the first part of the action research Solid Witness related to:
Espacio | Place: Viaducto del aire | Air Viaduct
Locación | Site: Ciudad Universitaria de Madrid | University City of Madrid
Ingeniero | Engineer: Eduardo Torroja Miret
Arquitecto | Architect: Manuel López Otero
Construcción | Construction: 1933
Constructora | Construction company: Argomán E.C, S.A.

Detalle del objeto esculturado referido al Viaducto del aire compuesto por fragmentos de testigos | Detail of the modeling object related to the Air Viaduct made with fragment of soil cores (30x8cmø)
Detalles: Dibujos y objetos referidos al Viaducto del aire y a una de las trincheras de la Guerra Civil española. La segunda imagen a la derecha muestra un fragmento de tesela encontrada dentro de los testigos. Al finalizar la guerra, muchos de los escombros fueron depositados en la Vaguada de Cantarranas donde se encuentra sepultado el viaducto. La tesela hexagonal es una demostración que en este caso estamos accediendo a una pseudogeografía, a un estrato creado por la humanidad y acontecimientos sociales
Details: Drawings and objects related to the Air Viaduct and one trench of the spanish Civil War. The second image, to the right, shows a fragment of tile found inside the cores. When the war ended, rubble was dumped in the Vaguada de Cantarranas place where the viaduct, that survived the war, was buried. This hexagonal fragment is a demostration that, in this case, we are accesing a pseudogeography and strata created by humanity and social events




Exhibición colectiva Estrategias para el despertar |
Collective exhibition Awakening Strategies
Late Studio-Society, Madrid
Octubre | October 2023
modeling object, cement, bronze, methacrylate | objeto esculturado, cemento, bronce, metacrilato (170x9cmø)
Vista panorámica de la segunda presentación de Testigo sólido relacionada con | Panoramic view of the second part of the action research Solid Witness related to:
Espacio | Place: Estación del estadio | Stadium Station
Locación | Site: Ciudad Universitaria de Madrid | University City of Madrid
Ingeniero | Engineer: Eduardo Torroja Miret
Arquitecto | Architect: Manuel López Otero
Construcción | Construction: 1933
Constructora | Construction company: Argomán E.C, S.A


Detalle del objeto esculturado referido a la Estación del estadio | Detail of the modeling object related to the Stadium Station (103x9cmø)

Objetos | Objects linóleo, cemento, cartulina, metacrilato | linoleum, cement, cardboard, methacrylate (20x22x5cm) (23x21x5cm)
En los ensayos de compresión de los estudios de Patología estructural de edificaciones, dentro de su análisis técnico de los datos científicos, se incluye un dibujo que ilustra como se quebró la materia. Esta obra es un acercamiento a esta operatoria | In the compression tests of Building Pathology studies, within their technical analysis of the scientific data, a drawing is included to illustrate the resistance of the materia and how it was broken. This work is an approach to this operation.
FLOTANDO EN EL VIENTO | BLOWIN’ IN THE WIND
Exhibición colectiva online Silent Specific | Collective online exhibition
Silent Specific
Instagram: @silent_specific
Visita virtual, NFT, postal | Virtual Visit, NFT, postcard
Noviembre | November
La Habana | Havana 2021
Flotando en el viento propone la sustracción de las orejas a estatuas conmemorativas emplazadas en espacios públicos. La elección de las esculturas a tratar, se centra en aquellos personajes que han tenido una participación decisiva en conflictos armados en Cuba, y que, una vez acabada la guerra, no han continuado una carrera política. Dicha distinción parte del hecho de que la acción militar (que pone en marcha el espíritu de soberanía) y la práctica política (que se basa en la conservación del poder) no son las dos fases indisolubles de un único proceso continuo. La primera lleva a la segunda (o, al menos ese ha sido el destino de las revoluciones que la humanidad ha conocido), pero es también la que eventualmente se le opone. De lo cual se deduce que el poder político (en cualquiera de sus variables) se funda en intereses y realidades temporales; pero la búsqueda de la soberanía, en tanto que es el reflejo de una condición humana, es permanente. En algún punto, por tanto, ambos procesos están destinados a refutarse.
Blowin’ in the Wind proposes the removal of the ears of commemorative statues placed in public spaces. The choice of the sculptures to be treated focuses on those characters who have had a decisive participation in armed conflicts in Cuba, and that, once the war is over, they have not continued a political career. This distinction start from the fact that military action (which sets in motion the spirit of nationality) and political practice (which is based on the preservation of power) are not the two indissoluble phases of a single continuous process. The first leads to the second (or, at least that has been the fate of the revolutions that humanity has known), but it is also the one that eventually opposes it. From which it follows that the power political (in any of its variables) is based on interests and temporal realities; but the search for the sovereignty, insofar as it is the reflection of a human condition, is permanent. At some point, therefore, both processes are bound to be disproved.
Visita virtual | Virtual visit Monumento a | Monument to: José Quintino Bandera Betancourt (Quintín Banderas)
Locación | Location: San Rafael entre Aramburu y Hospital, Parque Trillo, Centro Habana | San Rafael street, between Aramburu and Hospital, Trillo Park, Centro Habana
Autor | Author: Mario Ruiz
Fecha | Date: 1925
NFT en OpenSea / JPG / 7.52MB / 5184x3456px / RGB /





Postal | Postcard
Monumento a | Monument to: Máximo Gómez Báez
Locación | Location: Calle 124 y 51, Marianao | 124 y 51 street, Marianao
Autor en investigación | Author on research: Fundición Núñez y Rodríguez | Nuñez y Rodríguez Foundry
Fecha | Date: siglo XX | 20th century
NFT - OpenSea / JPG / 7.73MB / 5184x3456px / RGB
Monumento a | Monument to: Fermín Valdés Domínguez
Locación | Location: Prado entre Avenida del Puerto, Cárcel y Zulueta, Habana Vieja | Prado between Puerto, Cárcel and Zulueta Avenues, Old Havana
Autor | Author: desconocido | unknown
Fecha | Date: 20 de mayo de 1959 | May 20, 1959
NFT - OpenSea / JPG / 5.67MB / 5184x3456px / RGB


RITUALES DE NOCHE | NIGHT RITUALS
Exhibición colectiva La tierra dada | Group exhibition The Given Land
Pabellón Cuba | Cuba Pavilion
Instalación | Installation
Dos bolsos de cuero, dos videos, objetos, mueble | Two leather bags, two videos, objects, furniture
Octubre | October
La Habana | Havana
2018
Colaboradores | Collaborators
Proyecto ZULU - Diseñadoras de bolsos de piel manufacturados | Project ZULU - Designers of manufactured leather bags
Creador de mobiliario | Furniture designer : Oslín Díaz Torres
La pieza consiste en emplazar dos carteras abiertas, exactamente iguales y con idénticos objetos ordenados en sus interiores, en dos sitios diferentes de la galería. El detalle diferente que contienen son los videos (expuestos en teléfonos móviles) colocados en cada una. El primero es una grabación de la Fiesta Mayor realizada en un pueblo de Cataluña; el segundo, la documentación de acciones bélicas. La obra dialoga sobre la naturaleza de estos acontecimientos antagónicos, que por su apariencia en video parecen reflejar una misma realidad. Es una reflexión sobre las capas de información que permean toda apreciación de un suceso, y la imposibilidad para acceder y definir las condiciones que le dan lugar. En este caso, el encanto de la cartera femenina equivale a esos obstáculos que impiden apreciar la esencia de los hechos en sí.
The piece consists of placing two open bags, exactly the same and with identical objects arranged inside, in two different places in the gallery. The different detail that the bags contain are the videos (displayed on cell phones) placed on each one. The first is a recording of the Fiesta Mayor in a Catalonia’s town; the second, the documentation of war actions. The work talks about the nature of these antagonistic events, which because of their video appearance seem to reflect the same reality. It is a reflection on the layers of information that permeate any appreciation of an event, and the inability to access and define the conditions that give rise to it. In this case, the charm of the female portfolio is equivalent to those obstacles that prevent appreciating the essence of the facts themselves.




Cartera 1: Fotogramas extraídos de videos grabados durante acciones bélicas.
Bag 1: Stills taken from videos recorded during military actions.
Cartera 2: Fotogramas extraídos de videos grabados en Cataluña durante la Fiesta Mayor,
Bag 2: Stills taken from videos recorded in Cataluña during the Fiesta Mayor.








LA MÁQUINA DE LEEDSKALNIN Y OTROS RELATOS | THE LEEDSKALNIN MACHINE AND OTHER STORIES
Proyecto invitado a la XIII Bienal de La Habana | Invited project to XIII
Havana Biennial Instalación | Installation

Madera, planchas de acrílico, vinilo ploteado, vidrio, metal, cartulina, papel de dibujo arquitectónico, resina epóxica, objetos, cerámica, spray negro, bonsai, impresión 3D | Wood, acrylic sheets, plotted vinyl, glass, metal, card, architectural drawing paper, epoxy resin, objects, ceramic, black spray, bonsai, 3d printing
Abril | April
La Habana | Havana
2019
Video-documentación | Video-documentation
La máquina de Leedskalnin y otros relatos se basa en la deconstrucción y el ensamble de atmósferas tomadas de once casas alrededor del mundo construidas por causas amorosas. A partir de ese principio, la pieza compone una territorialidad híbrida, formada por una multiplicidad de materiales históricos, arquitectónicos y objetuales extraídos de esos espacios, los cuales han sido vinculados con el propósito de modelar una equivalencia material y simbólica de la «causa amorosa»: un antiguo concepto que ha sido formalizado por la literatura, el teatro o la poesía, y que en este caso se aborda a través de sus referentes arquitectónicos, y de las relaciones espaciales que este punto de vista supone.
The Machine of Leedskalnin and Other Stories is based on the deconstruction and assembly of atmospheres taken from eleven houses around the world built for love reasons. From that principle, the piece composes a hybrid territoriality, formed by a multiplicity of historical, architectural and object materials extracted from these spaces, which have been linked with the purpose of modeling a material and symbolic equivalence of the “love cause” : an ancient concept that has been formalized by literature, theater or poetry, and which in this case is thought through its architectural references, and the spatial relationships that this view implies.
 Vista panorámica | Panoramic View
Vista panorámica | Panoramic View








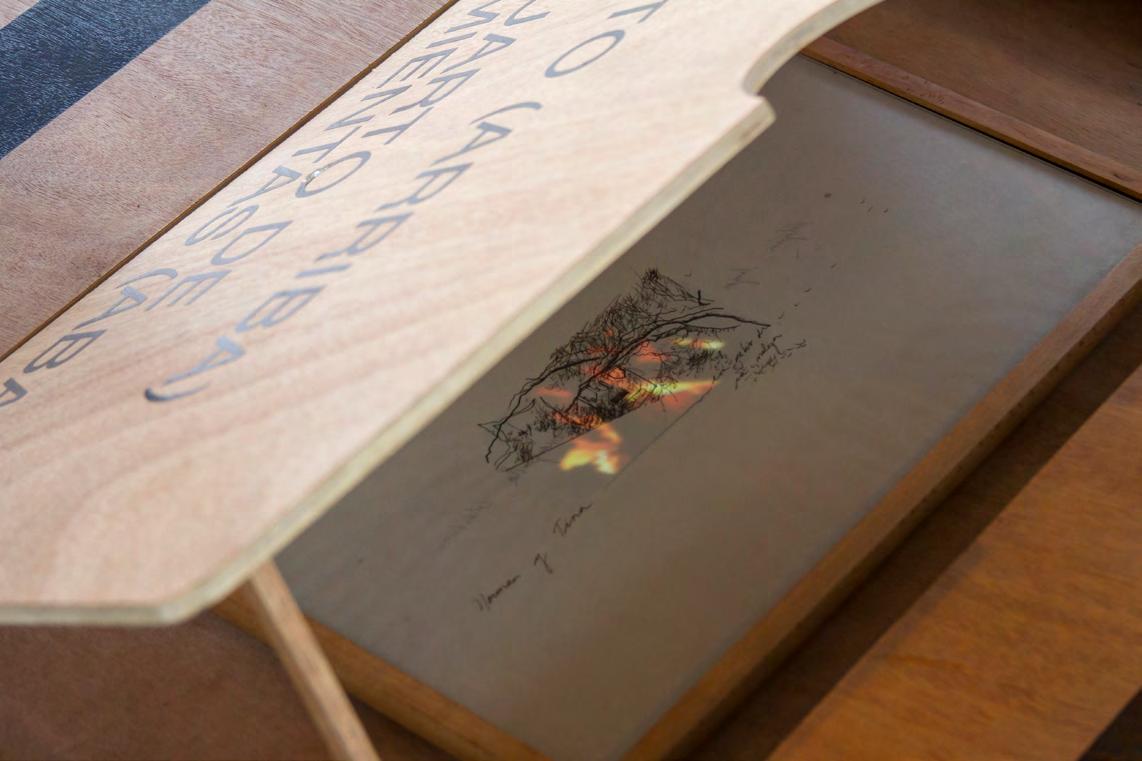


HORIZONTES CONCÉNTRICOS | CONCENTRIC HORIZONS
Residencia de Arte Can Serrat, Barcelona | Can Serrat Art Residency, Barcelona
Site specific
Objetos encontrados, cartulina, crayón, tinta, acuarela, pintura acrílica, plywood | Objects found, card, crayon, ink, watercolour, acrylic painting, plywood
España | Spain
Agosto | August
2018
Video-documentación | Video-documentation
Brown Family Law Family
Margaret Campbell
Rene F. Rodríguez
Anabel H. Escenarro
Asela América

Horizontes concéntricos surge de la idea de construir un paisaje a través de los remanentes documentales y objetuales obtenidos durante un viaje, el cual se realizó en la residencia de Can Serrat, y utiliza elementos de lugares circundantes: El Bruc, el Monasterio de Monserrat y las ermitas del macizo.
Me interesa el proceso a través del cual una trayectoria puede conformar un espacio arquitectónico. Para lograr este objetivo, la obra despliega objetos en diferentes niveles, extendiéndose desde los alrededores de la masía hasta su ático, e incluyendo una serie de intervenciones que demarcan una geografía intermitente orientada a convertir la experiencia de recorrer el paisaje en un acto de demarcación y construcción simbólica de nuevos espacios arquitectónicos.
Concentric Horizons arises from the idea of building a landscape through the documentary and objective remnants obtained during a trip, which was made in the residence of Can Serrat, and uses elements from surrounding places: The Bruc, the Monastery of Monserrat and the hermitages of the massif.
I am interested in the process through which a trajectory can form an architectural space. To achieve this objective, the work displays objects at different levels, extending from the surroundings of the farmhouse to its attic, and including a series of interventions that demarcate an intermittent geography aimed at turning the experience of touring the landscape into an act of demarcation and symbolic construction of new architectural spaces.
Vista panorámica interior | Inside Panoramic View




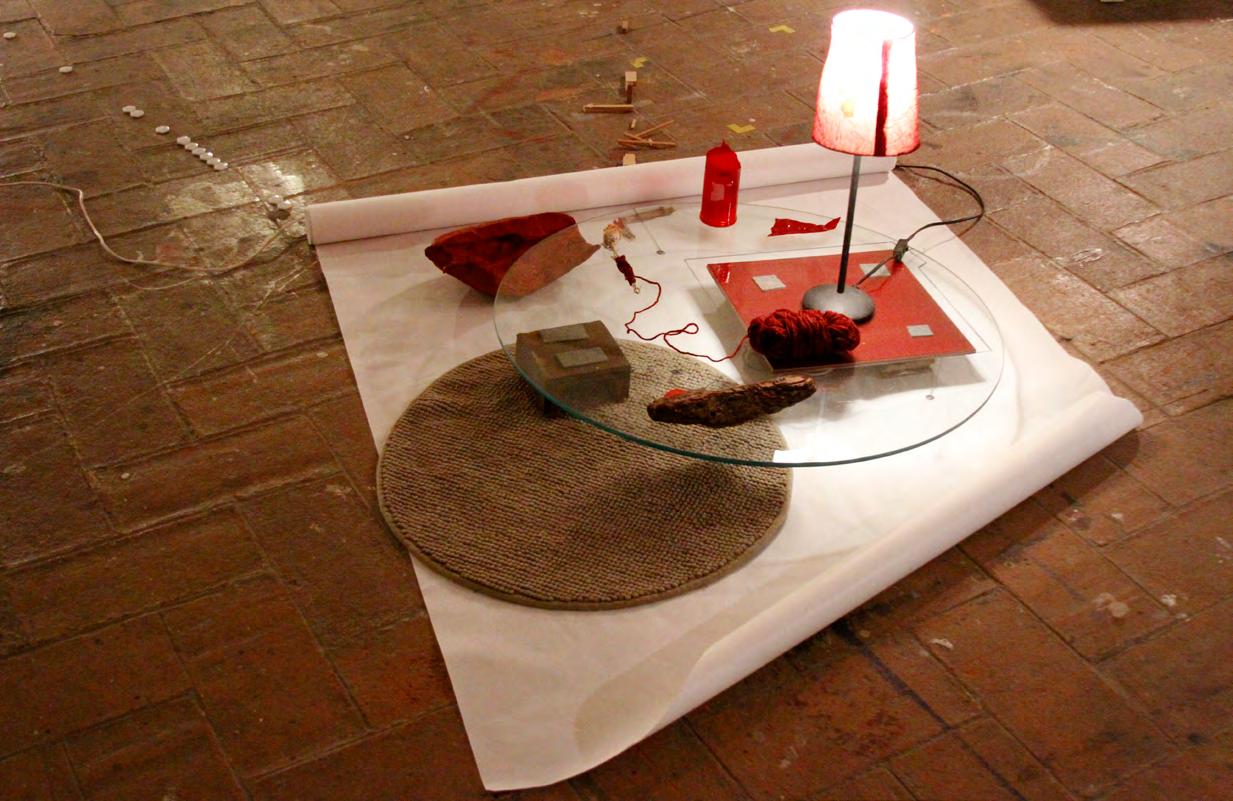










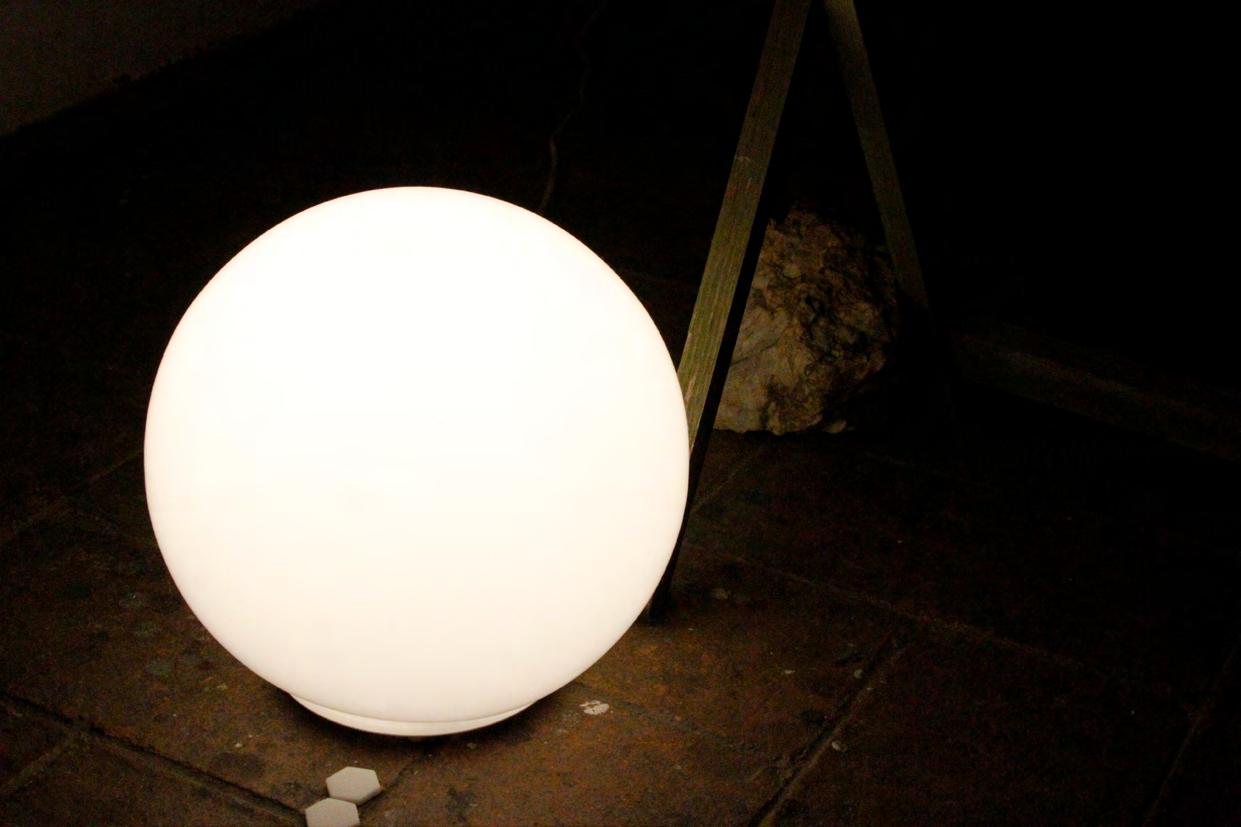





























CIRCULACIÓN PERPETUA. DISPOSICIÓN DOS | PERPETUAL CIRCULATION. LAYOUT SECOND
Proyecto personal, Zona Franca, XII Bienal de La Habana | Personal Project, Free Zone, XII Biennale of Havana
Instalación | Installation 5m²
Plancha de acrílico, vinilo ploteado, plywood, spray negro, 2 lámparas | Acrylic sheet, plotted vinyl, plywood, black spray, 2 lamps
Mayo | May
La Habana | Havana
2015
Este es el primer proyecto de la extensión del trabajo de Circulación perpetua. En esta Disposición trabajé tomando como referencia la casa desmontable de Jean Prouvé que tuvo su primer experimento en 1954.
This is the first of several projects based on Perpetual Circulation. This Layout Second was made based on the first experiment of jean Prove’s house, finished in 1954.



ENTRE UNA HABITACIÓN DESHABITADA Y OTRA | BETWEEN AN UNINHABITED ROOM AND ANOTHER
Estudio Levril | Levril Studio
Instalación | Installation 2m²
Dibujos: crayón sobre cartulina, y cristal | Drawings: crayon on card, and crystal
Mayo | May
La Habana | Havana 2014
Todo comienza en una línea a través del plano. Luego viene equipar su estructura, forjar los fragmentos discontinuos entre una zona deshabitada y otra. A partir de esta proposición metodológica, la página en blanco comienza a llenarse con otros conceptos y otros espacios arquitectónicos (un lugar específico en una calle, un cuarto, una esquina de un cuarto, un bar, el banco de una iglesia, un sitio en el desierto, un espacio entre dos libros o un ángulo recto). En cualquier caso, el espacio que se genera nunca está limitado a una noción física, sino que puede ser abordado como una construcción mental.
It all starts with a line through the plane. Then, it equips its structure, forging the discontinuous fragments between an uninhabited zone and another. Starting from this methodological proposition, the blank page fills with another concepts and architectonic spaces (a specific place in a street, a bedroom, the corner of a room, a bar, the bench of a church, a space between two books or a square angle) Anyhow, the generating space is never limited to a physic notion, it can be taken as a mental construction.


CIRCULACIÓN PERPETUA | PERPETUAL CIRCULATION
Centro de Desarrollo de las Artes Visuales (CDAV)
Instalación | Installation 244 x 854cm
Madera contrachapada, pintura spray negra, objetos | Plywood, black spray, objects
La Habana | Havana
Mayo | May 2014
Circulación perpetua indaga en el concepto de sujeto-rincón, y en el acto de reciprocidad que este supone. La obra consiste en una plataforma, que representa el plano arquitectónico de una casa, dividido en zonas de acumulación y zonas de vaciamiento. Esta distinción indica la forma en que el sujeto habita su espacio vital, como se enraíza en un rincón del mundo, teniendo en cuenta la dialéctica de la vida cotidiana. Así, la instalación se percibe como una suma de rincones por los que el sujeto transita, dejando una huella singular en cada uno. La obra se basa entonces en la reunión de todas esas huellas que quedan conectadas a los objetos, a los espacios entre los objetos, y a las relaciones que el sujeto establece con ellos.
Perpetual Circulation investigates the concept of subject-corner, and the act of reciprocity that this implies. The work consists of a platform, which represents the architectural plan of a house, divided into areas of accumulation and emptying areas. This distinction indicates the way in which the subject inhabits his vital space, as it is rooted in a corner of the world, taking into account the dialectic of everyday life. Thus, the installation is perceived as a sum of corners through which the subject travels, leaving a unique mark on each one. The work is then based on the gathering of all those traces that remain connected to the objects, to the spaces between the objects, and to the relationships that the subject establishes with them.
 Vista panorámica | Panoramic View
Vista panorámica | Panoramic View





LA ENFERMEDAD DEL OLVIDO | THE SICKNESS OF OBLIVION
Galería Oswaldo Gayasamín | Oswaldo Gayasamín Gallery
Instalación | Installation 195m³
Junio | June
La Habana | Havana
2013
La muestra expresa un giro de vida a través de las condiciones materiales y las implicaciones íntimas. Presenta el lugar (fragmentado, desbordado) de la renovación y cuestiona los pensamientos que se suceden desde él.
La moral es complicada al igual que las metáforas y las sentencias, al igual que las elecciones. Puede uno confundir sentencia con elección o hacer la elección de una metáfora para sentenciar algo. Digo: perder algo deseado provoca un dolor muy fuerte. Es bueno para mí –lo aprovecho–; es mejor que la felicidad.
The exhibit tells of a turn in life through material conditions and intimate implications. Represents the place (fragmented, overrun) of renovation and questions the thoughts that comes from it. Morale is complicated just like metaphors and sentences, just like elections. You may confuse sentence with election or make the election of a metaphor to sentence something. I can say: to lose something you desire provokes a very strong pain. It is good for me-I take advantage of it-it is better than happiness.
 Vista panorámica | Panoramic View
Vista panorámica | Panoramic View





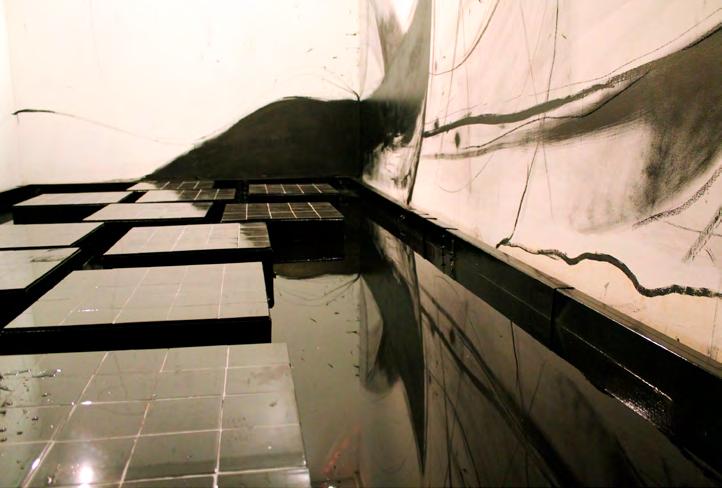

Colectivo 4ta pragmática intitado a la XI Bienal de La Habana | Collective 4th Pragmatic invited to XI Havana Biennale Intervención realizada en el parque de E y 3ra, Vedado | Intervention done at the 3rd and E Street Park, Vedado
Obra | Work: Bajo el vórtice | Under the Vortex
9 x 5 x 3m
Mayo | May
La Habana | Havana
2012




Ciudad generosa consistió en planear una arquitectura capaz de generar nuevas dinámicas urbanas. El proyecto se emplazó en un parque: lugar confluente, asimilado en su dimensión de intercambio y capacidad de convocar audiencias disímiles.
Mi obra estuvo basada en la construcción de un fragmento —un triángulo—, el cual se presenta como una porción que se individualiza, que se añade o se sustrae a la totalidad simbólica de Ciudad generosa. En su interior se subvierte la lógica de los espacios habituales de una casa (baño, cocina-estudio, sala, cuarto), a través de objetos que buscan crear relaciones imprevisibles, trayectorias arbitrarias. En tal sentido, la obra propone un orden fluctuante caracterizado por su carácter de entropía.
Generous City consisted of planning an architecture capable of generating new urban dynamics. The project was located in a park: confluent place, assimilated in its dimension of exchange and ability to convene dissimilar audiences.
My work was based on the construction of a fragment — a triangle — which is presented as a portion that is individualized, which is added or subtracted from the symbolic totality of Generous City. Inside, the logic of the usual spaces of a house (bathroom, kitchen-study, living room, room) is subverted, through objects that seek to create unpredictable relationships, arbitrary trajectories. In this sense, the work proposes a fluctuating order characterized by its entropy character.






PROYECTO BANCARROTA | BANKRUPTCY PROJECT
Colectivo 4ta Pragmática | Collective 4th Pragmatic
Obra | Work: Bancarrota | Bankruptcy

Intervención realizada en el antiguo Royal Bank of Canada | Intervention carried out in the former Royal Bank of Canada 6x1,10x1,10m
Libreta de banco de 1938 del “Royal Bank of Canada” de Manuel S. Trigo Sobrino, tela, cabilla, cristal, gato muerto | Bank
Notebook of 1938 of the “Royal Bank of Canada” of Manuel S. Trigo Sobrino, fabric, belaying pin, crystal, dead cat
Febrero | February
La Habana | Havana 2011
Muchas veces el arte se proyecta como un objeto que hemos concebido desde el principio hasta el final. Aquí existen muchos eventos fecundados por el azar: la selección del lugar, la aparición de una libreta de banco de la época de este mismo sitio (propiedad de mi bisabuelo) y finalmente un gato muerto que se revela en la azarosa elección de la columna. La única función que jugué dentro de esta concatenación de hechos fue la elección de cada elemento, que fueron tomando su lugar hasta vincularse al tema de la intervención. El objeto de esta instalación es conectar el pasado y el presente de un país a partir de las metáforas que ha sido capaz de generar
Many times art projects itself as an object that we have conceived from the beginning to the end. There are many events led by chance: choosing a place, the appearance of a bank´s notebook of the times of this very place (owned by my great-grandfather) and finally a dead cat that reveals himself in the random choosing of the column. My only role in this linking of facts was the election of each element, to make them take their place into the subject of the intervention. The main target of this installation is to connect the past and the present of a country through the metaphors it has been able to generate.




SELECCIÓN DE PUBLICACIONES IMPRESAS Y DIGITALES | SELECTION OF DIGITAL AND PRINT PUBLICATIONS
La Nave Gallery
Hypermedia Magazine
Diario de Cuba
Azkuna Zentroa
La Vanguardia
El Señor Corchea
Art Crónica
Impacto Latino
Can Serrat
Arte Informado
Cubarte
La Jiribilla

