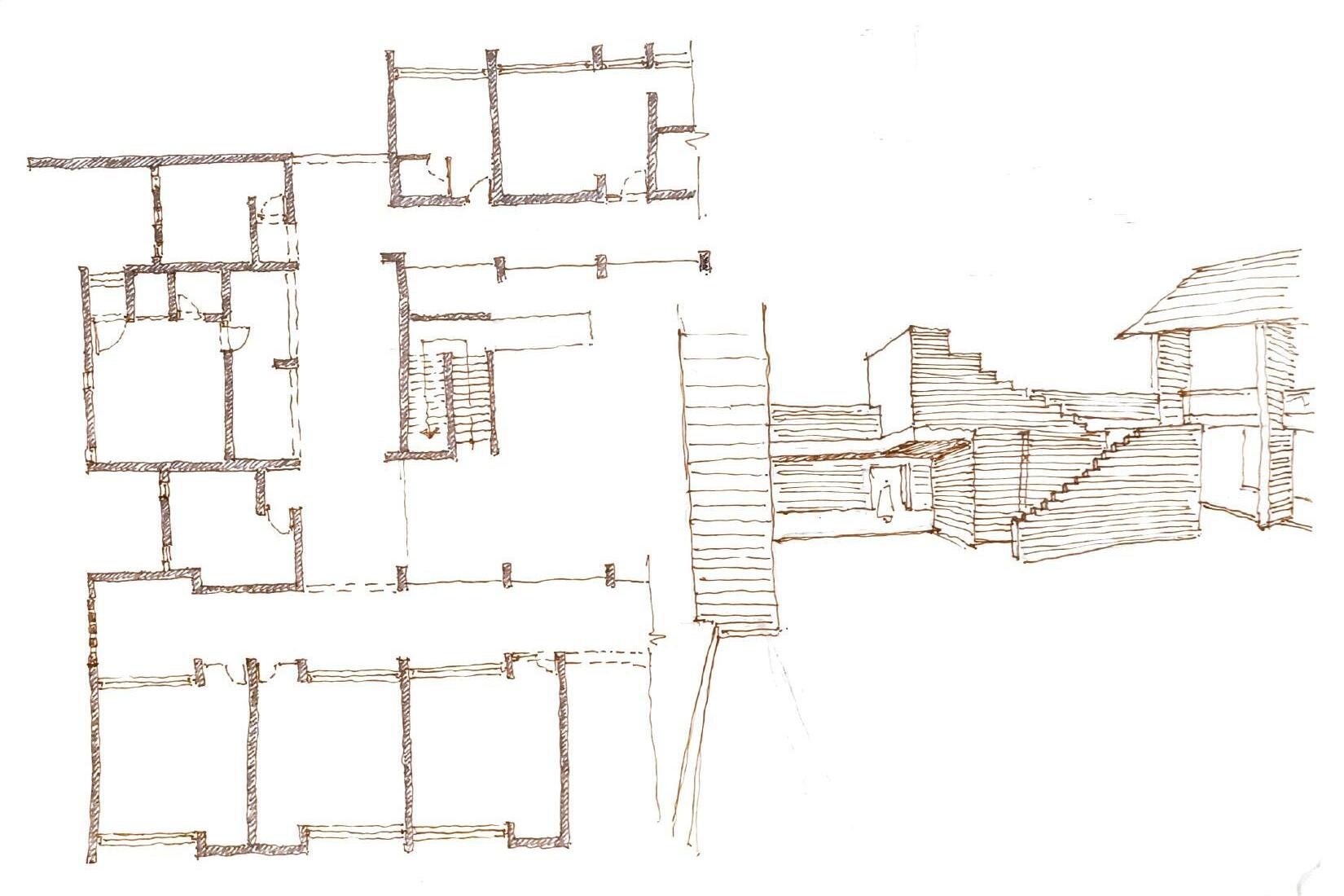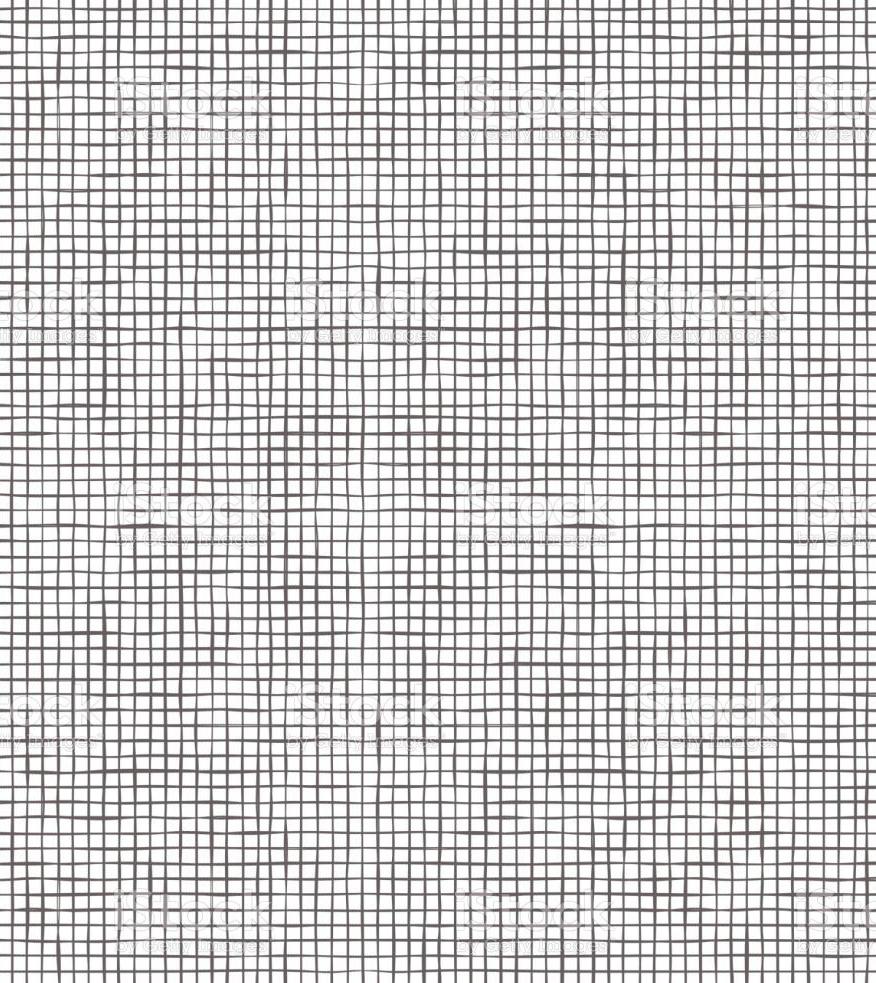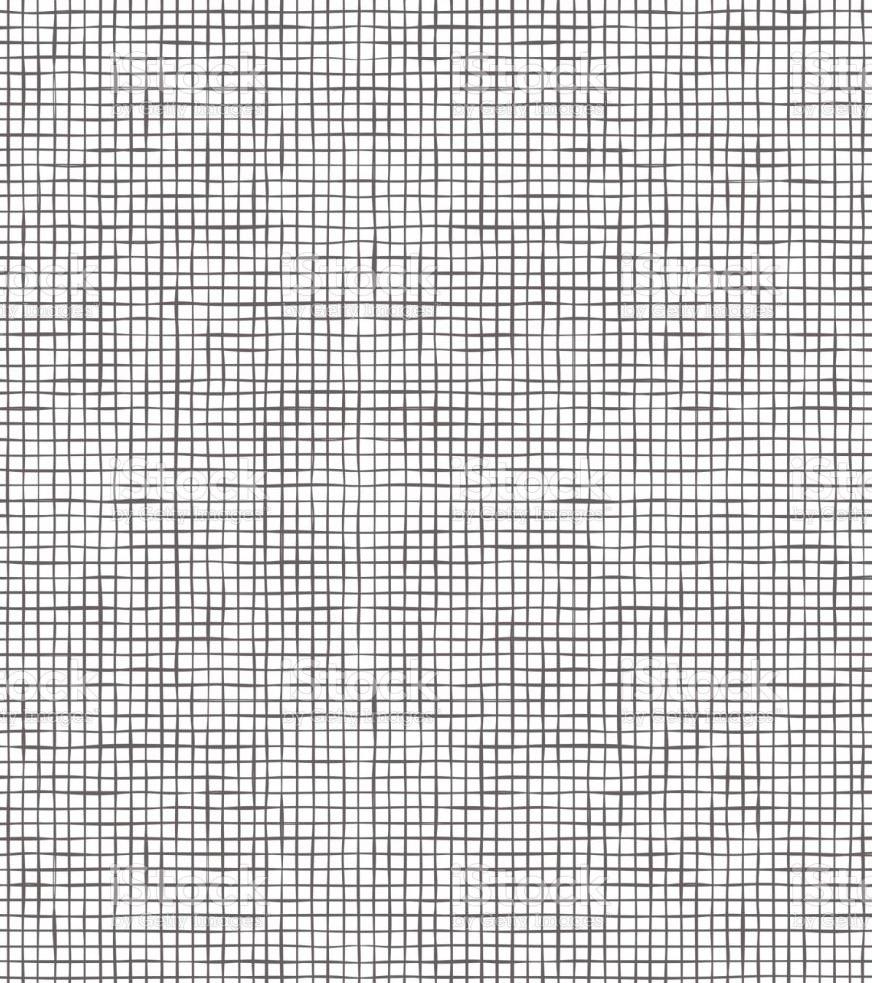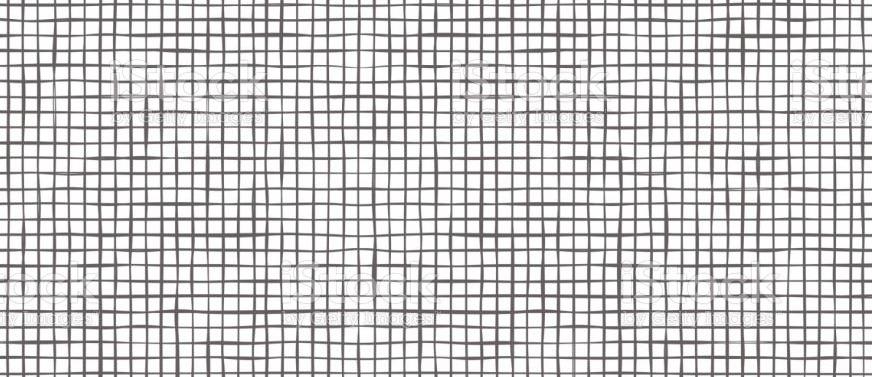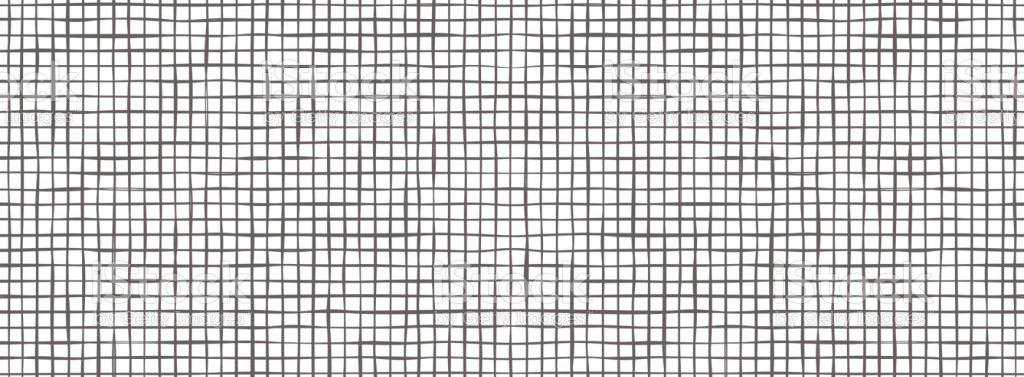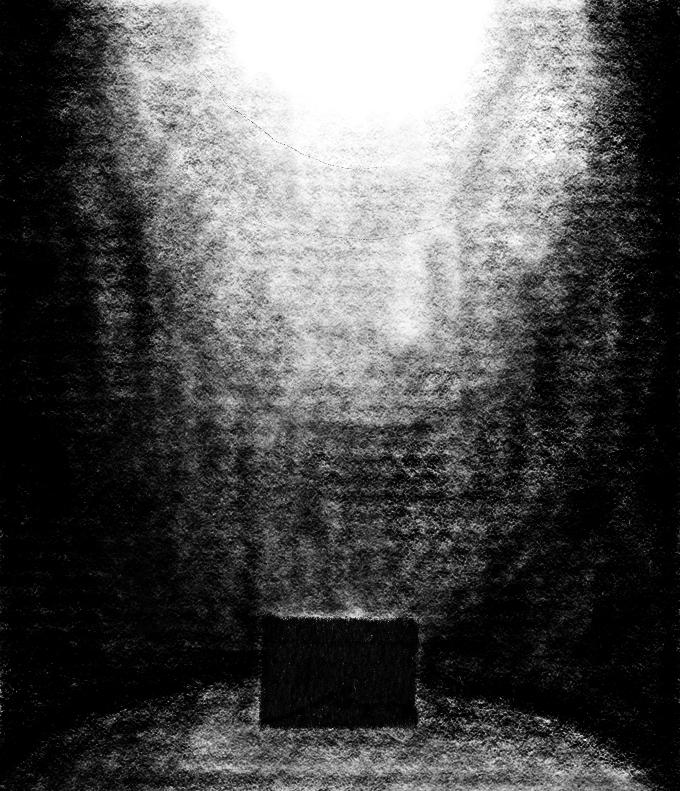
Masters



Masters


Architectural Design Thesis
Year : 2020
Team : Independent Guide : Anil Dube
Contact : anildube@yahoo.com
“Memory really matters...only if it binds together the imprint of the past and the project of the future, if it enables us to act without forgetting what we wanted to do, to become without ceasing to be, and to be without ceasing to become.”
- Italo Calvino
At it’s core, this thesis aims at using the concept of collective memory to form a narrative through built inserts in Ayodhya’s pilgrimage route. These built inserts will aim at portraying how communal harmony has existed in the region throughout different eras. Since social frameworks are used as a benchmark to recall an event, it is important design spaces to showcase aspects of communal harmony bothliterally as well as metaphorically.
The base narrative in this case is communal harmony. The approach that I have taken to portray it is ‘History, Outcome & Reflection’
Since the design is a collection of individual buildings tied together by a narrative, it had to be done with sensitivity to its context - both socially as well literally so that it fits into the fabric of the town and at the same time allows the residents of the town to also benefit from the design.
By designing a street which also acts as the shortest from one landmark to another, it will enable a large number of tourists and pilgrims to visit the individual inserts while simultaneously improving the local economy.
A Gestalt Shift

Up until the British Raj, Ayodhya was an extremely prominent city.The city’s prominence was credited to the ‘Uttarpath’ and the ‘Dakshinpath’ - the highways which were used for trade and commerce. Apart from the fact that the city of Ayodhya or Saketa as it was known earlier lay in the region where both the highways met, the city was also built on the banks of the river Sarayu. Over the years, the region developed its own unique culture which was a fusion of different cultures.
1. Hanuman Garhi Temple
2. Raj Dwaar
3. Dasharath Mahal Temple
4. Proposed Ram Janmabhoomi Temple Complex

Ayodhya has been a hot bed for communal violence since the early 1800s. Repercussions of the violence that emanates from this region is always felt throughout the country. The demolition of Babri Masjid which resulted in communal riots throughout the country in 1992 retarded the pace of change in the city. The area around the Babri Masjid site is tended to by the Indian army, to ensure that communal violence doesn’t dissolve the city into a state of chaos yet again. These events sent the city of Ayodhya into a state of comatose, buildings that were once magnificent lay in ruins and are crumbling into dust whilst the rest of the nation has moved on.
The Ramkot area is the area within the vicinity of the Hanuman Garhi and the site where the Masjid once stood. Vehicular parking is not allowed in the Ramkot area because the roads are not equipped to handle vehicular traffic. The starting point of the Pilgrimage route is the Hanuman Garhi Chowk. The Hanuman Garhi temple is built on an extremely high plinth, making it one of the tallest structures in the entire town. The Pilgrimage starts at the Hanuman Garhi, pass through Dasharath Mahal Temple, after which they proceed to the Janmabhoomi site.

The proposed pilgrimage route cuts through the site and leads to the road that will ferry people to the Janmabhoomi / Babri Masjid site. Not only will the new path be the quickest way to the next temple, but it will also give an opportunity for people to have a ‘chance encounter’ with the interpretation center.

Epicenters of Violence





Major landmarks of the town
Existing pilgrimage route
Site
Existing Buildings inside the site
Proposed Pilgrimage route
In light of the verdict passed by The Supreme Court of India, the winds of change seem to be blowing into the city, and along with it, hope fills the hearts of the residents, who wish to put the past behind them, and want to step into a bright and promising future. This thesis focuses on telling the story of the region, to help people understand that there is more to the region than just what it is presently known for; The history of communal violence in the region is 160 years old - a very short time line compared to the time line of the region. The objective of this thesis is to design a built environment that celebrates communal harmony and enables the spirit of Ganga-Jamuni Tehzeeb to be rekindled.









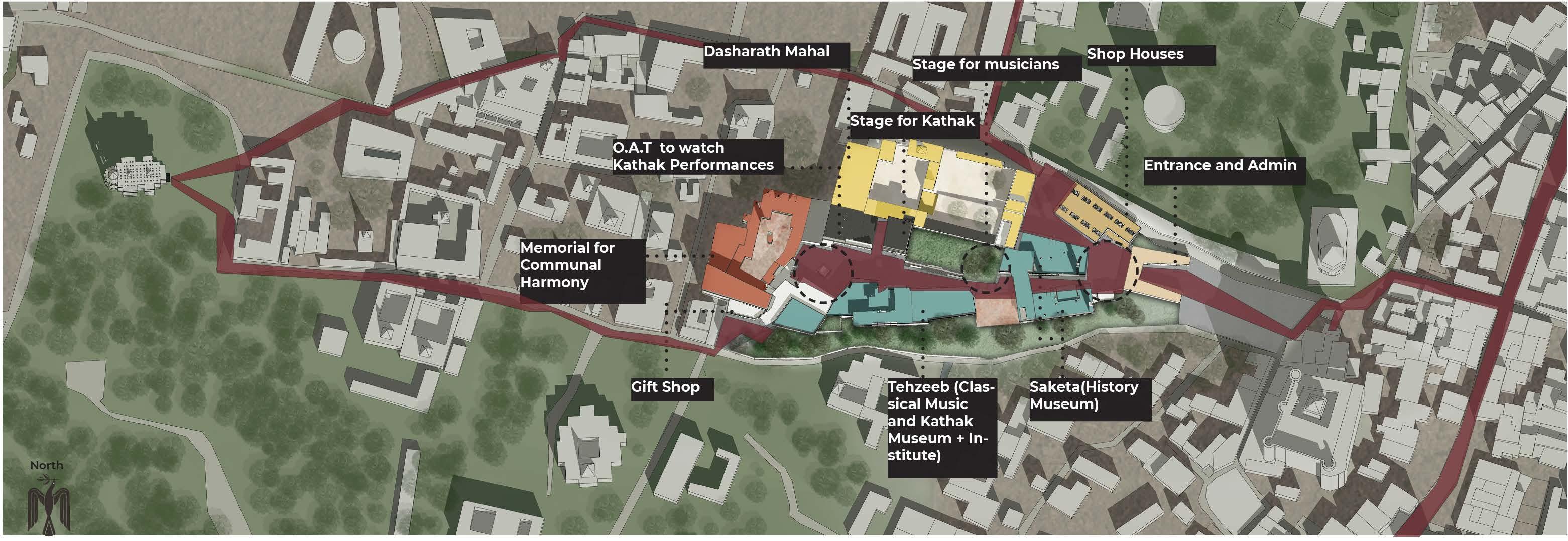
At it’s core, this thesis aims at using the concept of collective memory to form a narrative through built inserts in Ayodhya’s pilgrimage route. These built inserts will aim at portraying how communal harmony has existed in the region throughout different eras. Since social frameworks are used as a benchmark to recall an event, it is important design spaces to showcase aspects of communal harmony both - literally as well as metaphorically.
The base narrative in this case is communal harmony. The approach that I have taken to portray it is ‘History, Outcome & Reflection’
The history galleries will showcase how communal harmony has existed throughout different eras. Since the design is a collection of individual buildings tied together by a narrative, it had to be done with sensitivity to its context - both socially as well literally so that it fits into the fabric of the town and at the same time allows the residents of the town to also benefit from the design.
By designing a street which also acts as the shortest from one landmark to another, it will enable a large number of tourists and pilgrims to visit the individual inserts. The shop houses will also give the local residents a chance to get better business and therefore improve the local economy.


The internal circulation of the history museums is designed to be a tributary of the main street. The temporary exhibition areas are on a raised plinth while the permanent circulation space inside the buildings themselves are designed to be permanent exhibition spaces. The history museums have spaces that are designed with locally available materials. The facades of these buildings have common elements so that it generates a rhythm and visually ties them together. There is a bridge that connects both the museums - the bridge helps in making both buildings appear cohesive as well as give a visual connection to people who view it from the outside
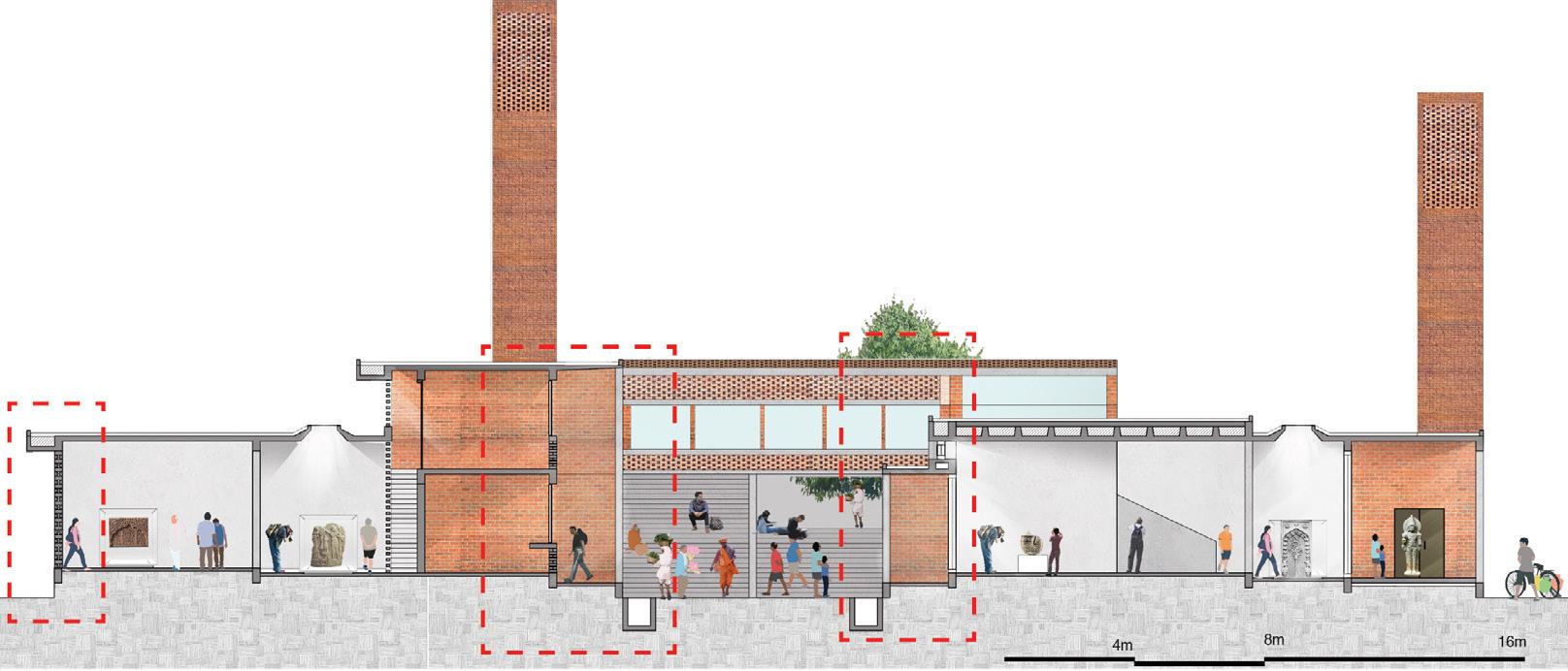


Wind shaft in elevation
Gun slit parapet wall
Mud phaska
Reinforced
brick slab
Window
Sill
230mm thk
brick wall
230mm brick wall with plaster on the inside
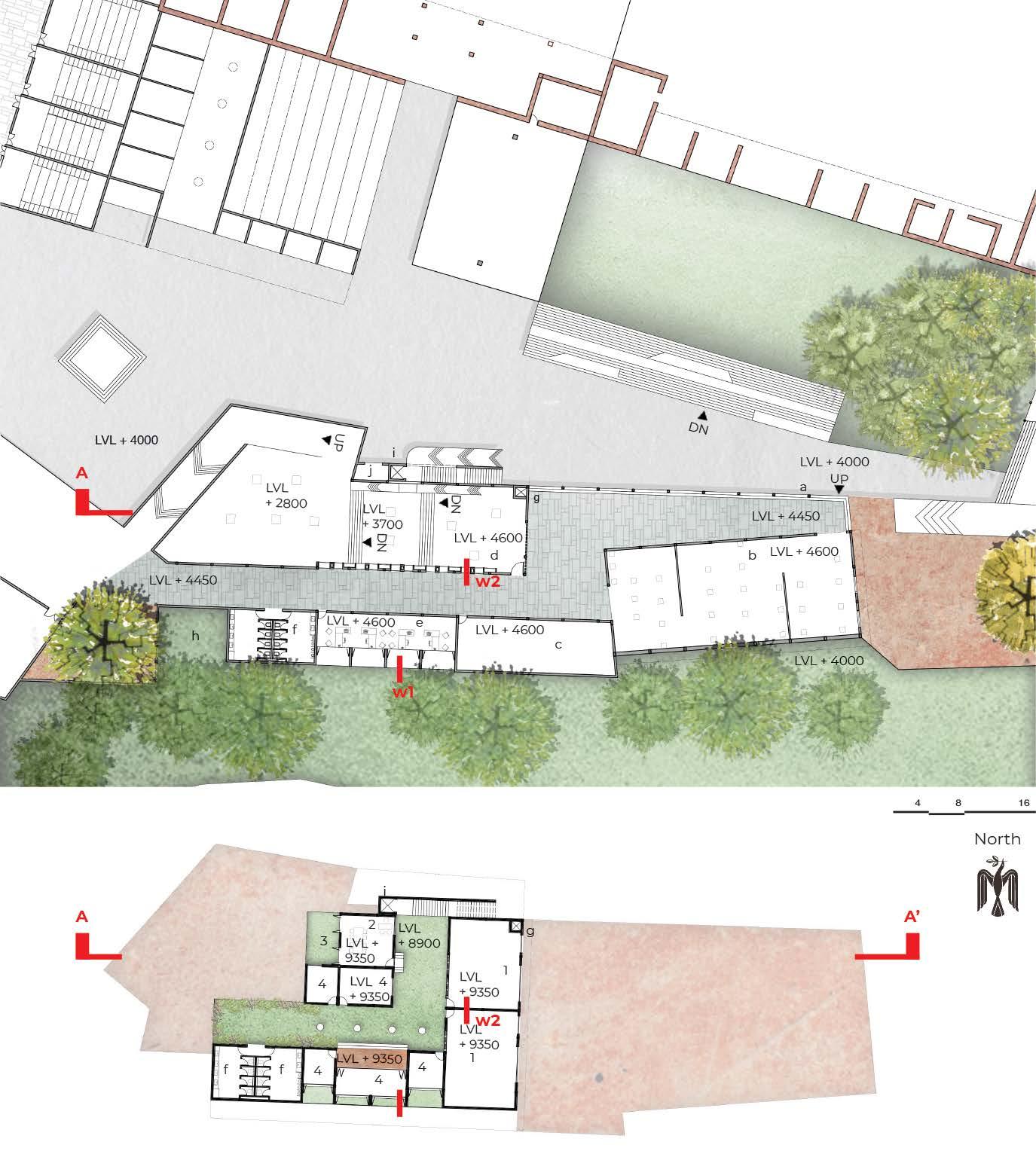
As people move ahead after visiting the history galleries, they encounter a dense growth of trees. Through observations it was concluded that in tropical countries, pedestrians tend to move towards the shade, and so when the pedestrians pause to rest under the trees, a view of the Classical Music and Dance Experience Galleries & Institute is framed.(View 1)
The Classical Music and dance experience galleries and institute are designed to showcase two art forms that have evolved as a result of communal harmony in the region of Awadh. A negative attribute of the wind-catcher is that when there is a wind-catcher that serves two rooms, the wind-catcher carries the sound from one room to the other. This attribute of the wind-catcher is used in the dance experience gallery by designing the Dance institute right above the Gallery so that sounds of Kathak being taught travel from the dance studios and enter the gallery below and thereby give the visitors an embodied experience of the classical dance form.





The entrance to the memorial is through the dilapidated structure. A view of the tower and courtyard is framed at the entrance. There are five programs attached to the mWemorial :
1. A.V halls.
2. Pods
3.Gallery 1
4.Reflection Courtyard
5.Photography gallery.
The Memorial is designed as a series of experiential and reflective spaces that attempt to make the visitors reflect on the nature of communal violence and how it is detrimental to progress. It also attempts to showcase the fruits of communal harmony. There is a central courtyard around which all the different programs are housed.
The Pods are deigned using extreme scales in order to attempt the visitor feel discomfort while listening to the stories of communal violence. The space inside the pods are designed to accommodate a group of 5-6 people. The kiosks are placed in the center of the pods so that people gather around them and listen to the stories
The Cloud Gallery is a photography gallery. It is a double height volume that has a ramp running through it.
By pumping in air of different temperatures in the gallery at different heights, clouds can be created inside the gallery. The photographs are to be hung from the ceilings and will be visible only after the visitors have walked through the clouds and into a height where they are above the clouds.



Academic Project Year : 2019
Team : Independent
Guide : Vagish Naganur
Contact : vagishn@gmail.com
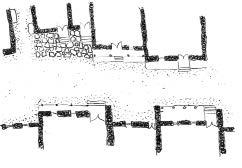
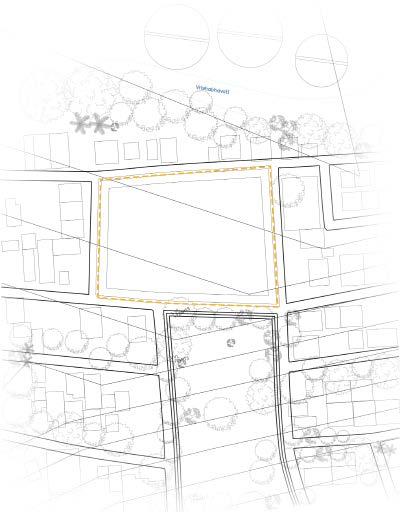

A study of the neighborhood context found that 90% of residents were Kannada speakers who had migrated from North Karnataka. Analyzing North Karnataka settlements revealed sharedwall, low-rise housing clusters where streets served as communal spaces. Interviews with retirement community residents indicated a preference for a spatial organization reminiscent of their childhood.
The brief for this design studio was to design retirement housing senior citizens. The design was supposed to reflect the socio-cultural setting of the site’s context. The site is located in ‘Ideal Homes Layout’ - a residential neighborhood of Rajarajeshwari Nagar in south Bangalore.
Site area : 14040 sq.m
F.A.R : 1.5
Permissable Built : 21060 sq.m up area


Northern Side of the site has a dense growth of reeds that act as a green buffer between the edge of the neighborhood and the storm water canal.
A park exists on the southern side of the site. Individual houses exist on the eastern side and the western side.
A main road runs on the eastern side of the site. The strategy implemented was to channel the run of watter from the park through the site and into the Rain water canal, house the more public activities towards the main road on the east and the more private spaces towards the west
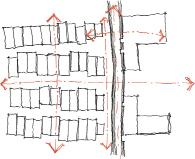


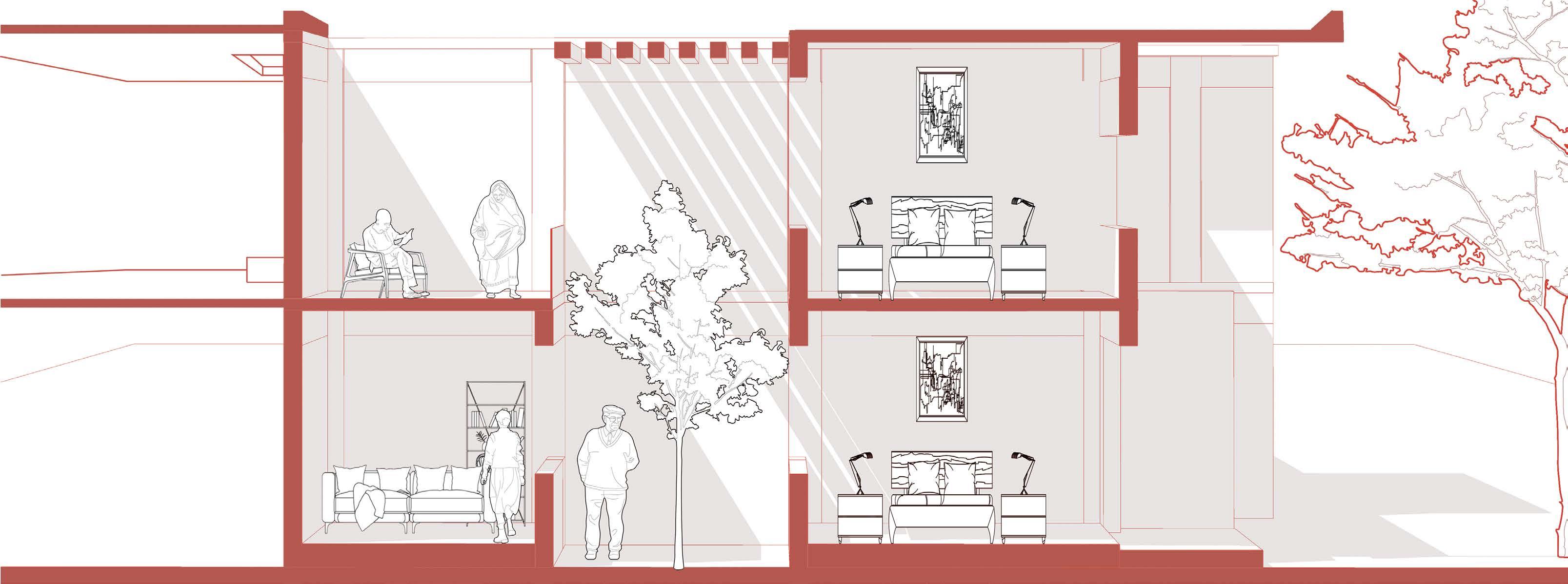




Housing units have views into the courtyard as well as the landscaped zone at the back of the unit

Housing units have views into the courtyard as well as the landscaped zone at the back of the unit
Circulation spine
Housing units have views into the courtyard as well as the landscaped zone at the back of the unit
landscaped zone landscaped zone
Housing units have views into the courtyard as well as the landscaped zone at the back of the unit
landscaped zone
circulation cutting through the housing clusters circulation cutting through the housing clusters circulation cutting through the housing clusters
Skylight providing natural lighting for the corridors
Skylight providing natural lighting for the corridors
Work environments Activity spine that mimics the ghats along a river Housing clusters
Vertical Circulation
Competition
Year : 2020
Team : Independent
Contact : dashar.mohan18@gmail.com
Being brought up in a city like Bangalore, I experienced a rapid change in the city’s surroundings through the years. The city has grown to be lively and chaotic but at the same time has created a distance between people due to the lack of engaging and interactive public spaces.
Real estate in the city is at is peak and due to the rapid and haphazard nature of development we have identified a few trends when it come to an empty site. There are a numerous empty parcels of land of standardized sizes of 30ft x 40ft, and 40ft x 60ft that are currently privately owned and unused. These sites may be a part of a neighbourhood or even on a main road. Additionally I have noticed that almost every property in the city has been walled off, even if it is for the public. I have taken cues from these trends and have developed a catalogue of movable walls that can be placed temporarily in empty plots all across the city. I have identified a residential site and have demonstrated a tactile design that caters to a variety of activities that transform through the day.



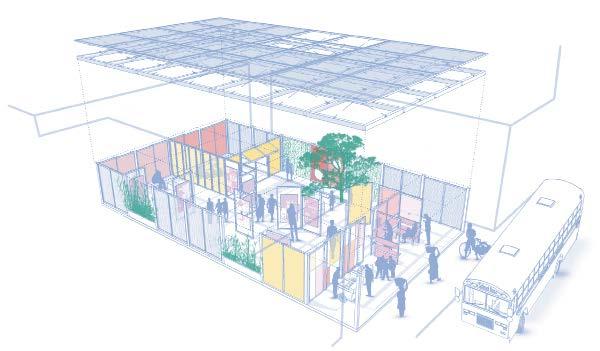
5PM - 8PM Residential Zone
The activities that take place during the evening involve the children of the neighbourhood coming out to play, food hawkers setting up their stalls, people exercising and meeting their friends and other communal activities.


This zone can be used by the residents to conduct workshops and extra curricular activites for young children.
The workshop zone can expand and the activites that happen within the workshop spill out into this area.
This zone is comrpised of movable display panels that can be used by the community to notify the residents about upcoming events, community talents.
This zone can be transformed into a children’s play zone in the evening. It wraps around the existing tree to create a sense of curiousity.
This zone is a cummulation of a typical daily routine in India. The residents can enjoy the end of their evening stroll with a hot cup of chai. It acts as a pause point within the neighbourhood.
6AM - 9AM Residential Zone
The activities in a residential zone in the morning are usually governed by people exercising, chance encounters and small scale hawker activity. Public spaces become pause points for people in transit and activity nodes for the residents around the area.

This zone transforms into a zone of self reflection, meditation and group activites during the day.
This zone can be used as a reading nook during the day. It can be used by literature clubs or even to discuss the daily news.
This zone is comrpised of movable display panels that can be used by the community to notify the residents about upcoming events, community talents.
This zone can be transformed into a children’s play zone in the evening. It wraps around the existing tree to create a sense of curiousity.
This zone is a cummulation of a typical daily routine in India. The residents can enjoy the end of their evening stroll with a hot cup of chai. It acts as a pause point within the neighbourhood.






Professional Work Year : 2022
Principal Architect : Sudhir Reddy Contact : Sudhir@kruthica.in Team : Dashar Mohan, Aman J.K
Contribution : Project Architect - Conceptual Design, Concept Presentation, Spatial Planning, Design and Detailing, Construction Drawings, Quantification, Site Coordination.
Situated in a densely populated residential neighborhood of Bangalore city, our project faced the challenge of optimizing a compact site measuring a mere 20 ft by 50 ft. The ambitious program dictated not only the accommodation of 20 landscape architects but also the incorporation of communal areas, dining facilities, experimental plant spaces, efficient water management, and a harmonious response to the social and cultural milieu. Operating within a budgetary constraint of 55,000 euros added an additional layer of complexity. The intricacies of the building’s design emerged through extensive deliberations, encompassing human interactions, the play of light, contextual responsiveness, material economy, and climatic considerations. The resultant design embodies a synthesis of these diverse elements, creating a space that harmoniously integrates functionality, aesthetics, and environmental consciousness within the confines of stringent spatial and financial parameters.








The terrace space is articulated as an open and semi open space allowing for multiple uses during different times of the day and night and different seasons. The terrace space also offers long vistas of the neighbourhood

Sub-terrainian conference room anables it to be a place that is detached visually from the rest of the building, at the same time works well functionally by cutting of the sun’s glare
Entry court concieved as a large space extending to 1/3rds the depth of the site. The space has multi functional attributes : Arrival, Social and Vehicular Parking
Floors are staggered with a central triple height that visually integrates all the studio floors and generates variations in scale. The spatial experience extends to the full lenght and breadth of the site. The design internalizes the spatial experience is further enhanced by the choice of materials - exposed Compressed Stabalized Earth Blocks With Lime Wash and Fair Faced Concrete. The blank walls on the east and west cuts of glare and enhances wall surface utility.







Professional Work
Year : 2023
Contact : dashar.mohan18@gmail.com
Team : Dashar Mohan, Neha Maturi
The project cantered around a parcel of land in Mysuru owned by clients who sought guidance on its optimal utilisation. Our responsibility involved conducting exhaustive studies to ascertain the most suitable program for the site, situated within the residential fabric of Kuvempu Nagar. Demographic analysis revealed a diverse mix of locals and transient students in the area.
Upon analysing the land use map, it was determined that the site held potential for a mixed-use program. Adjacent to the property was a No-Man’s land, for which we secured permission from the City Development Authority for development. The project aimed to leverage these insights and permissions to propose a thoughtful development for the clients’ land, considering the local demographics and the inherent mixed-use potential.
The program was conceptualised by considering the diverse population, primarily students and non-local professionals working in the city. The project focused on providing housing for these groups. Within a 1 sq. km radius, a deficiency of public spaces was identified. The No-Man’s land adjacent to the site was earmarked as an opportunity to create a public space. Given the site’s corner location, commercial spaces, including a bar & restaurant and a coffee shop, were incorporated on the ground floor. The redevelopment of the site activated negative spaces, fostering public participation and enhancing safety with the concept of “eyes on the street.”
Following an analysis of the family structures of the target user groups and anticipation of future changes, unit plans were designed for flexibility and adaptability. The units catered to young populations living with co-workers and friends, as well as small to medium-sized families with diverse lifestyles. This led to a varied spatial organisation on each floor. The building’s primary skeleton included three bedrooms, a kitchen, and a living area. With minimal modifications, it could transform into student housing with four bedrooms and an open plan featuring semiprivate spaces for reading, living, and working. Additionally, a temporary structure on the terrace floor could house communal facilities such as a dining space, kitchen, and laundry. The overall design aimed for a versatile and inclusive development that met the evolving needs of the community.

2 bedroom - 2 units ; 1 bedroom -1 unit iteration with all three units having different spatial organisation
2 bedroom - 2 units , 1 bedroom -1 unit emphasis on larger living areas and maximizing natural light and ventilation for the bedrooms
2 bedroom - 2 units , 1 bedroom -1 unit one unit with conventional kitchen and 2 units with open kitchen
2 bedroom - 2 units , 1 bedroom -1 unit balconies pushed to periphery for minimizing solar ingress and overall organisation to form a cluster that overlaps with the living area being the focal point.
2 bedroom - 2 units , 1 bedroom -1 unit spatial organisation of the units to accomodate one powder room and the other bathroom intergrated with the bedroom
Process
Conclusion
Circulation core to be re-articulated to minimize its footprint. grouping the units could make the units larger as well create porosity within the massing.
To maximize on the occupancy and semiprivate area and the size of the unit, it was concluded that units having 3 bedrooms had to be designed.
Bedrooms need transition spaces for privacy from the outdoor and ease of movement within the unit.
The unit typologies here have 3 bedrooms and attached washrooms arraged around an open plan kitchen. Each bedroom has a connection to a balcony for maximised ventilation.
Below:
Left: Spatial organisation for a family living
Right: Spatial organisation for co-living. With minimal modification of the walls (highlighted) the kitchen converts into a bedroom with semi-private areas for the users.
The unit typologies here have 3 bedrooms and attached washrooms. The kitchen though, opens into the living, gives an opportunity for a conventional style kitchen. Bedroom spaces are maximised for larger storage capacity- for medium sized families / ease for multiple sharing.
Below:
Left: Spatial organisation for a family living
Right: Spatial organisation for co-living. With minimal modification of the walls (highlighted) the kitchen converts into 4th bedroom with semi-private areas for the users.
Courtyard typology is explored with an opportunity to provide open to sky spaces within the house. Spaces are arranged with the sky light as a focal point maximizing air circulation and light through the space.
Below:
Left: Spatial organisation for a family living
Right: Spatial organisation for co-living. Here the kitchen converts to additional communal space for larger groups of users to gather. This gives an apportunity for larger bedrooms as common study areas are provided outside the rooms.
Professional Work Year : 2023
Principal Architect : Sudhir Reddy
Contact : Sudhir@kruthica.in
Team : Dashar Mohan, Harini Anne, Sai Pavan, C.M Sanandana
School as a community space
The school campus to become a multi use space that encourages community participation ownership, maintenance and security of the infrastructure and to render a significant presence to the school commensurate with the institutional nature within the community.
School as a precedent
To build with cost effective and sustainable materials employing design strategies to improve light quality, thermal comfort, ventilation, ease of maintenance and usability in a manner that can be easily replicated by communities and as reference for future institutional endeavours undertaken by government.
Building as a Learning Aid (BaLA)
To create an environment which is barrier free, safe, physically and psychologically appropriate for the age group and to design the building as a learning aid.

Cricket Nets
Cricket nets beside football field to consolidate activity
Football Court
(5 a Side)
Football field is the largest court and hence becomes the main viewing point from the campus
Volleyball Court
Located equidistant to the Classroom and Admin Block for ease of access, and to the road to allow service entry. G+2
CLASSROOM BLOCK
Classroom Block located away from the street to avoid disturbance and oriented in a East to West direction to ensure ventilation, thermal comfort and light
Centrally Located buildings within campus for better surveillance Central Courtyard that acts as a spillover for the all the blocks
Kabaddi & Kho-kho
Sports without any nets or polesin order to ensure a continuous ground for a community event
Basketball Court
Team sport that will activate the corner area of the site
Admin Block located right at the entry to ensure access and surveillance
Ingress of the site located at the bend of site boundary to form a gathering space in front of the school
Open Area that can be used during Community events and as a sports ground
STAGE BLOCK
Stage Block located away from the School area to prevent any interference of school activity during community events.
Central Courtyard around which the blocks are organized
Secluded Play area for Anganwadi Kids

TOILET BLOCK
Pedestrian Entry
Vehicular Entry
Vehicular Movement Legend
Toilet Block Located in stage block zone to ensure crowd management during events but away from the building to maintain hygiene.
Classroom block secluded from the street to ensure a noise- free class environment
AMENITIES BLOCK
Plaza as buffer,informal gathering space & foreground between Anganwadi and School.
ADMIN/ ACTIVITY
BLOCK
Admin located in the front portion of the campus for better surveillence while the activity room spills out onto the terrace
PRIMARY SCHOOL + ANGANWADI
Located along the street to create a street presence as it has the most number of community activities and acts as a portal to the rest of the school



