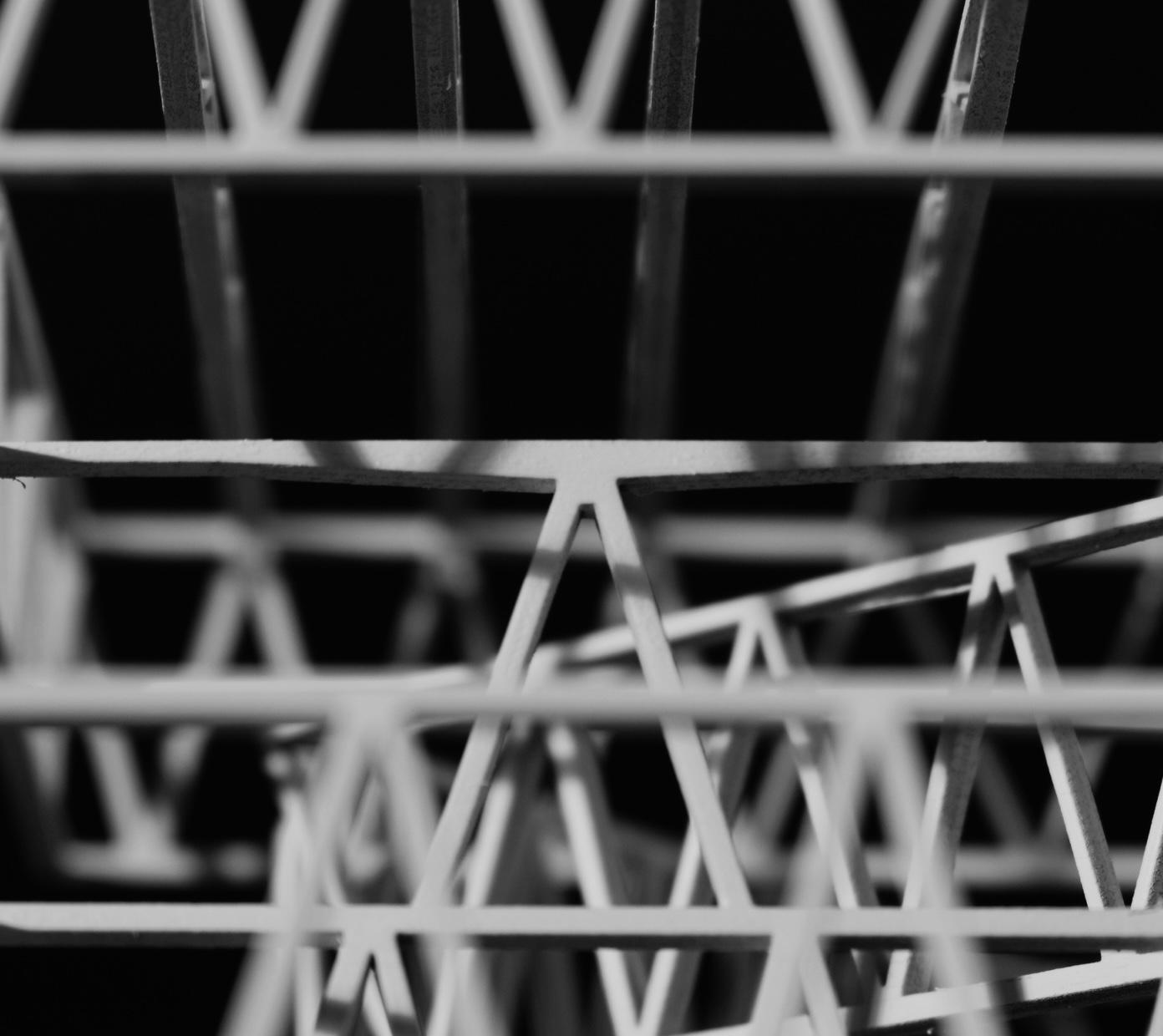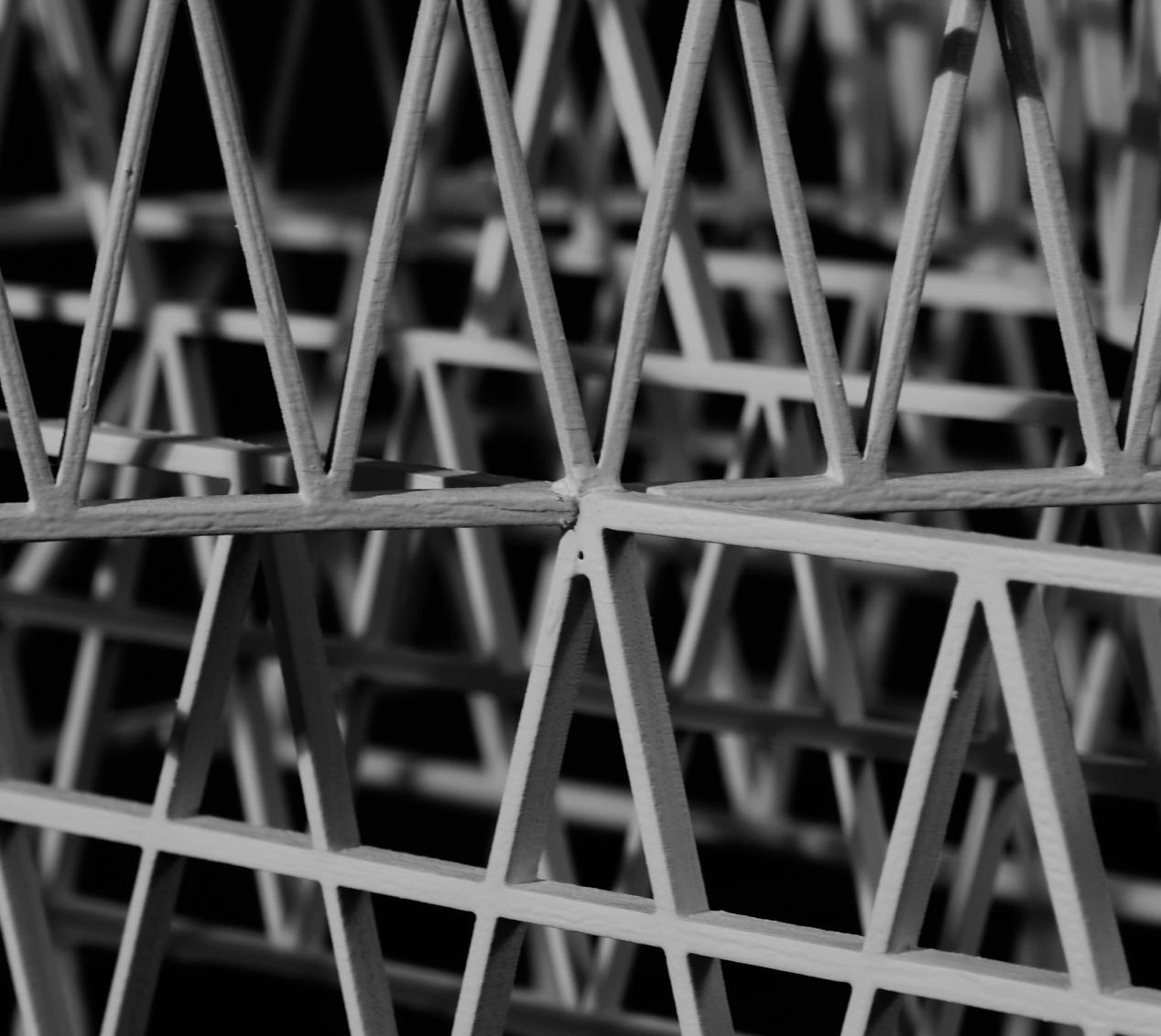

PORTFOLIO
SELECTED WORKS
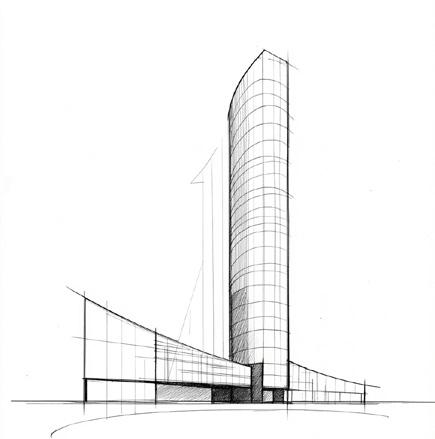
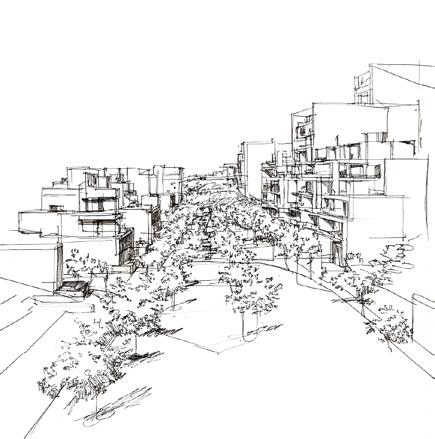
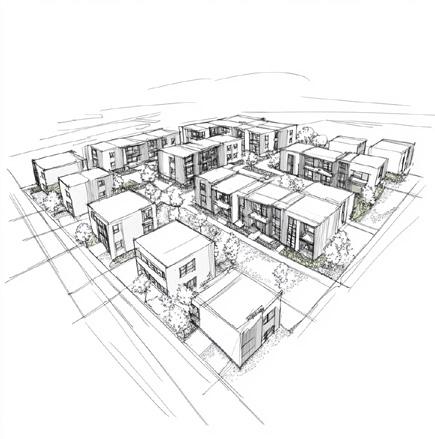
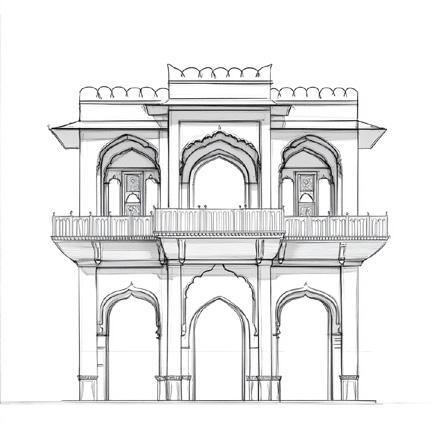
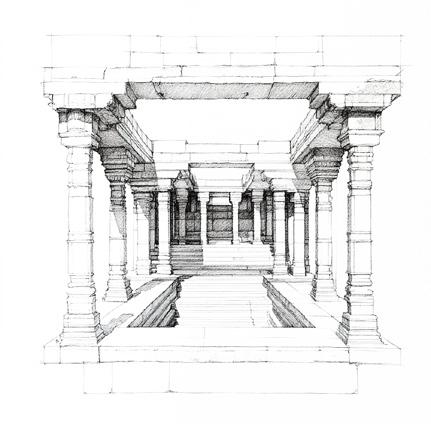
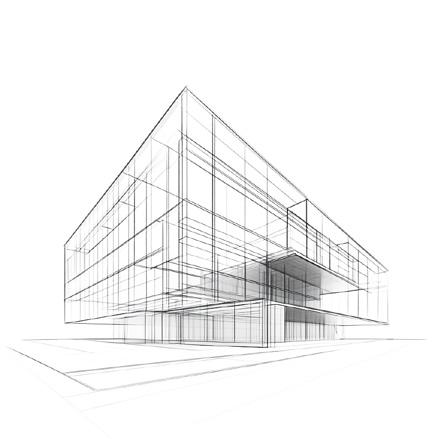
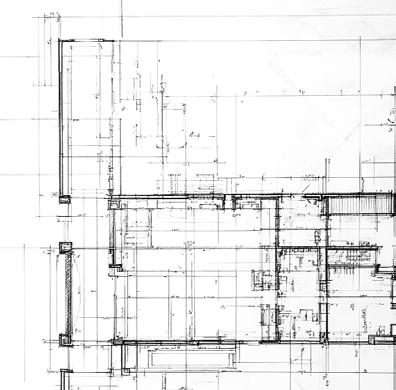
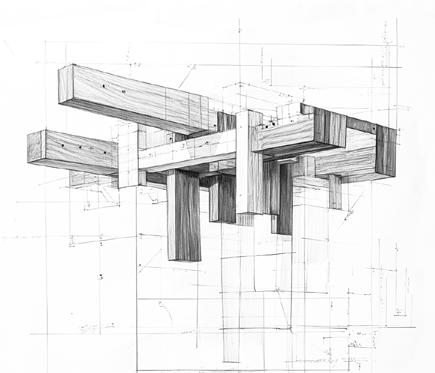

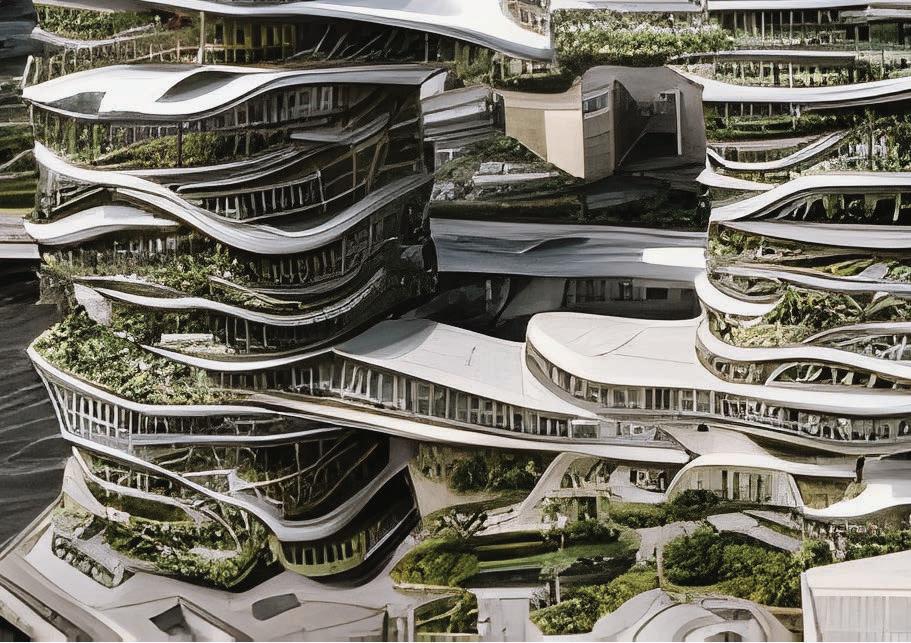


Echo Echelon
Academic project | 2021
Location: Golf Course Road, Gurgaon, India
Typology: High rise hybrid building
Semester: 6 | Adaptive re-use studio
In collaboration with Anirban Gupta
The Eco-Echelon tends to react to its climate, wind, heat, precipitation and user to create a balance within its own mini environment in turn helping create a balance in the Eco-system. The Structure has large terraces big open spaces, plenty of gathering spaces and also areas for recreational spaces with the entire complex being accessible from multiple points. It has the essence of a lot of different programs and functions, but is majorly a hybrid of Ecologically rich and Democratically acceptable spaces. It is derived from nature, as all forms of natural habitats tend to react to it’s surrounding con stantly by giving and taking and simultaneously maintaining an ecological balance in the system.
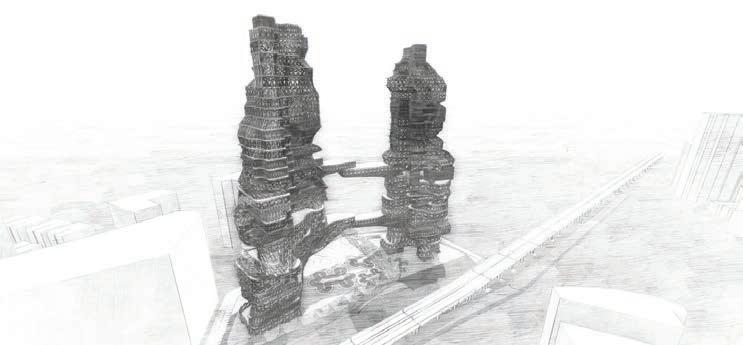
Address : Near Park DR, Golf Course Road, Haryana, India
Area : 4.5 acre
Description : This site is the integration of two plots around the existing access so it doesn’t destruct a major portion of greens, hence protecting the further regions of Aravalli.
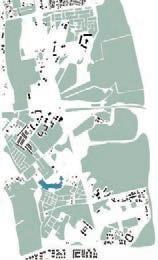
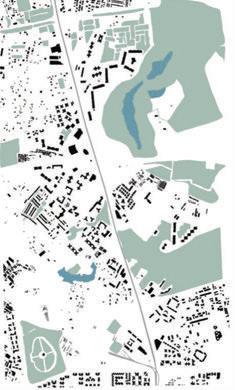
ZONING
Parameter
Description
Sun
Wind
The longer side is prevented from being exposed to the sun.


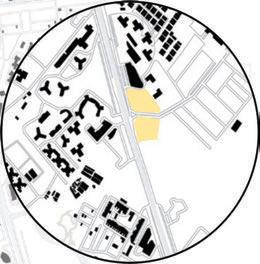
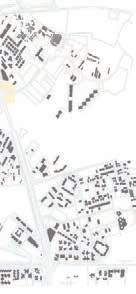
Drainage
The wind movement is from east to southwest direction.

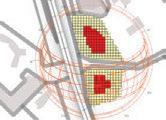




The region lies on a lowest ground level. Hence, there is a risk of flooding.



Zoning 1
Zoning 2
Zoning 3
Ecological
Systems In Nature
Stuctural Systems
Beehive
Beaver’s Lodge


Envelope systems
Weaver Bird’s nest
Termite Hill


Stuctural systems
Spider’s Web
Marine sponge



High compressive strength
Climate control
Dissipate heat

High compressive strength
Dissipate heat
Thermal conductivity

Thermal conductivity
Rigidity using clogging and pores
Cooling

Thermal conductivity
Rigidity ensured by clogging
Porosity

Rigidity using clogging and pores
High tensile strength flexibility

Climate control
Ventilation
Porosity

Humidity resistant
Flexibility
Temp. adaptability

Ventilation
Excessive stitching provides thermal conductivity

Formation to deal with humidity
Resistant to wind pressure

Dissipate heat
Resistant to wind pressure
Tensile strength

Flexibility
Porosity
High compressive strength

Compressive strength
Compressive strength
Ventilation from all around
Reaction to natural forces (wind pressure)
Reaction to natural
B X T
B X W
L X W
L X M
L X S
B X M
S
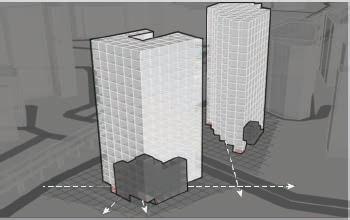
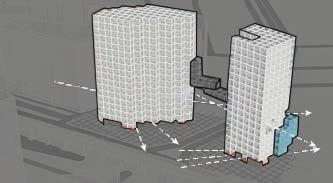

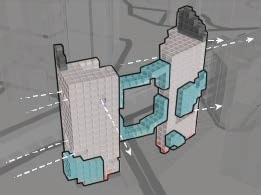
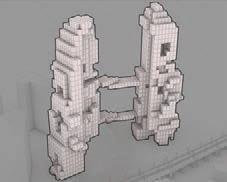
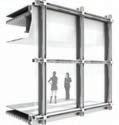
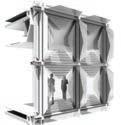
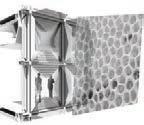
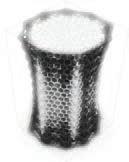
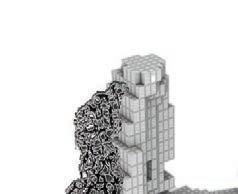





integration
The hexagonal spaces transfer heat absorbed by the materlal on all directions equally creating a cool environment, the outer enveloped skin prowides additional structural support and thermal insulation & the outer skin uses kinetic energy to respond to wind forces, i.e., If the forces are strong the gaps will close to reduce wind load on the overall structure.
B X W X S
Smog eating facade
Prototype
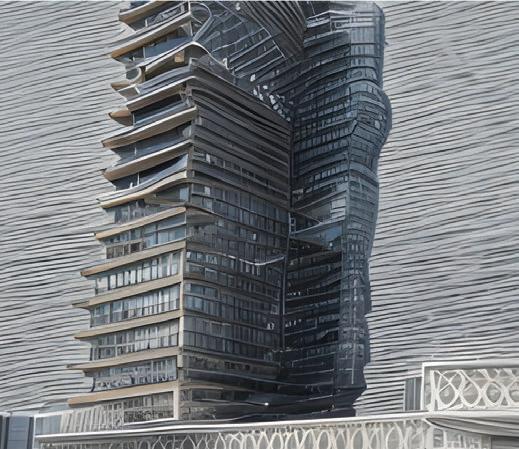
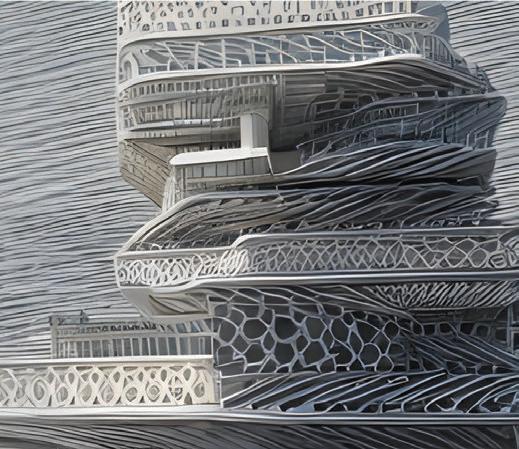
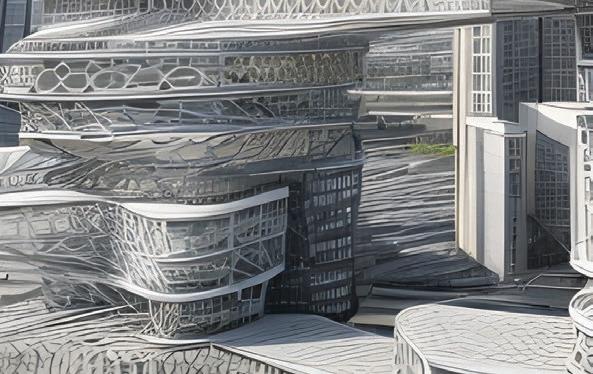
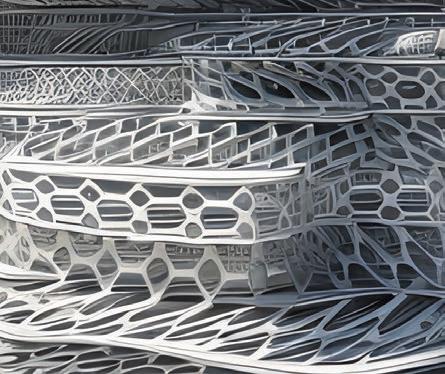
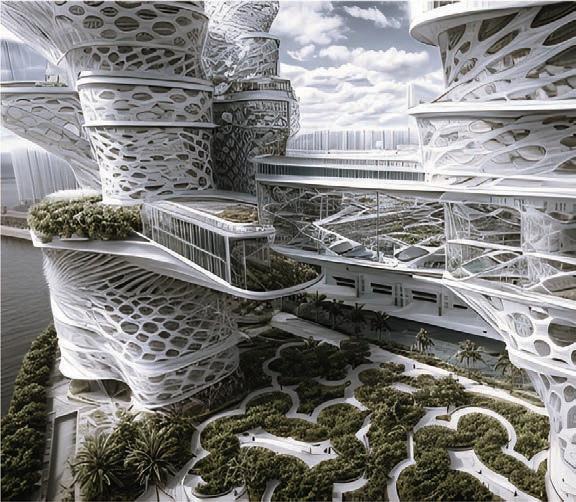

Hybrid Integration as Skin System - B X W X S (Beehive X Weaver’s Nest X Spider Web)
The interlink bridge made up of smog eating facade
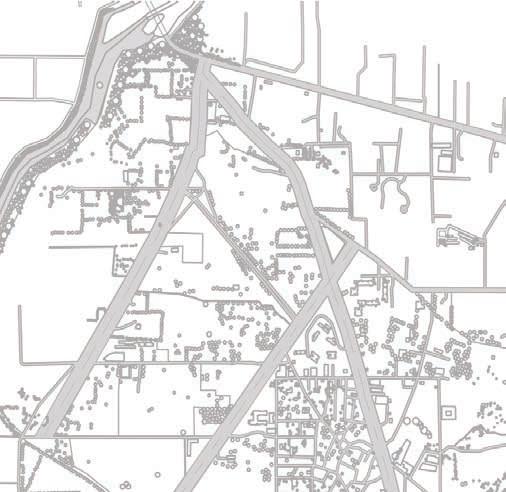
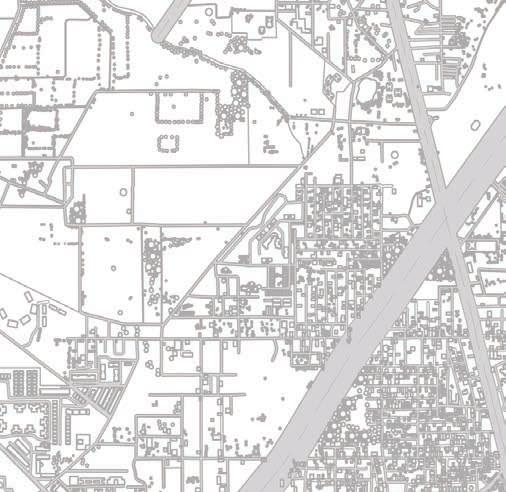
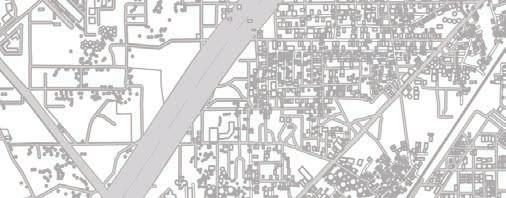
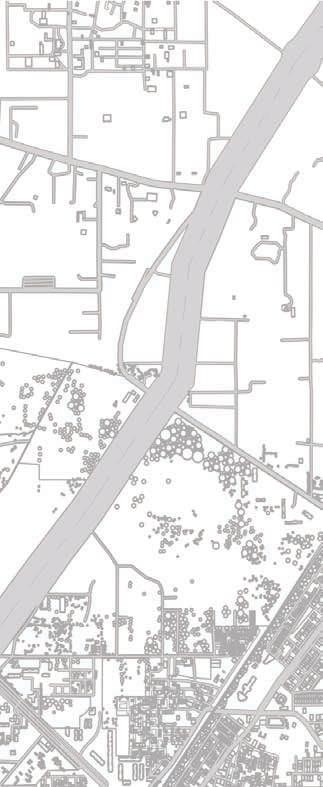
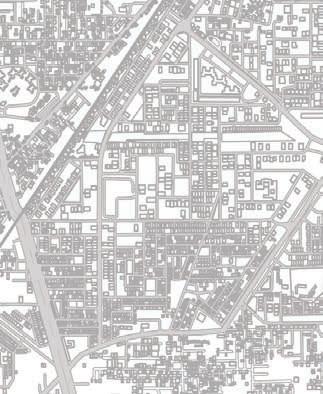


Fluid City
Academic project | 2022
Location: Bajghera, Gurgaon, India
Typology: Urban Planning
Semester: 7 | Urban studio
In collaboration with Anirban Gupta & Shubham Singh
Fluid City is an integrated township development and sustain a secure, effective, and environmentally sustainable mobility and transportation network that is integrated, multimodal, and promotes pedestrian-friendly urbanized land use patterns which are less reliant on privatevehicles. It encourages the use of alternate modes of mobility including walking, bicycling and public transportation by all sectors of the population to reduce the dependency upon private automobile use. It promotes the growth and sustainability of the urbanized area of the city by providing adequate and convenient parking a nd a comprehensive system of sidewalks and walking paths.
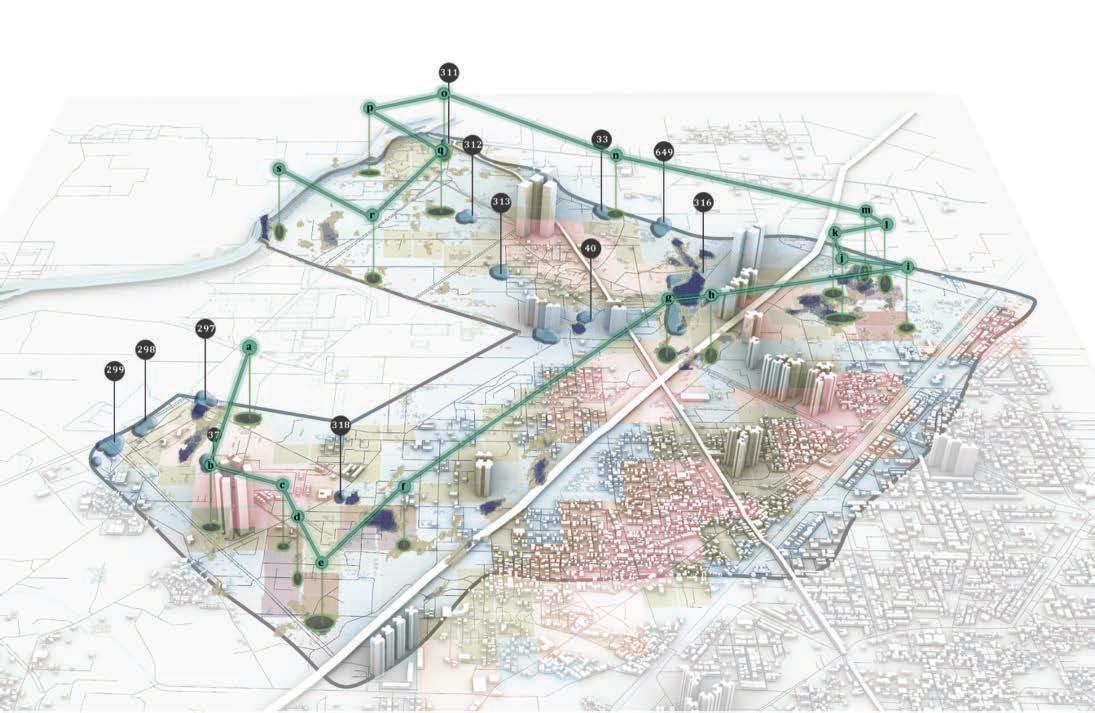
Existing Site
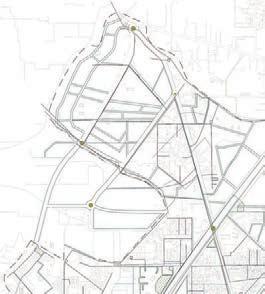

VISION STATEMENT
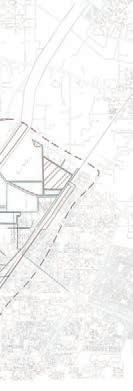
Narrow road width
No maintenance
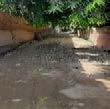
Cars parks on the cycle tracks adjacent to the main Bajghera road
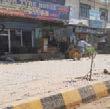
Barren lands used for waste disposal which makes it impossible for usage

The vision is to develop and maintaina sustainable urban setting in which inhabitants can learn, socialize, engage, contribute to a fluid, rapid realm.
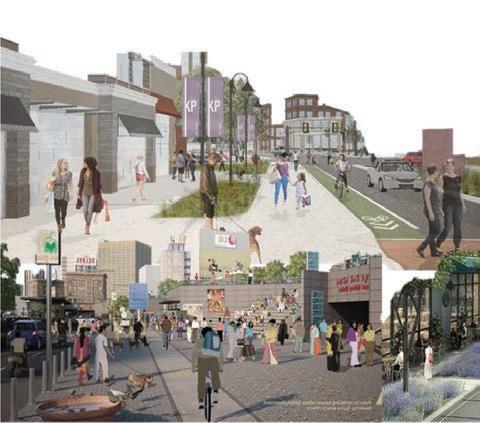
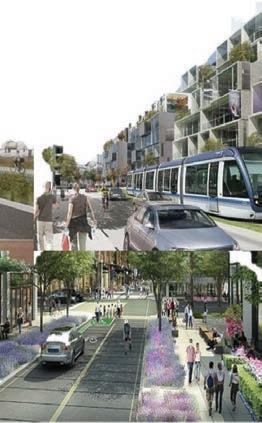
• Connects people with nature and other neighbourhood open spaces.
• Promotes active mobility and better pedestrian walkability which provides easy access into township
• Making robust network to ecology in a framework which brings pe ople to generate activities.
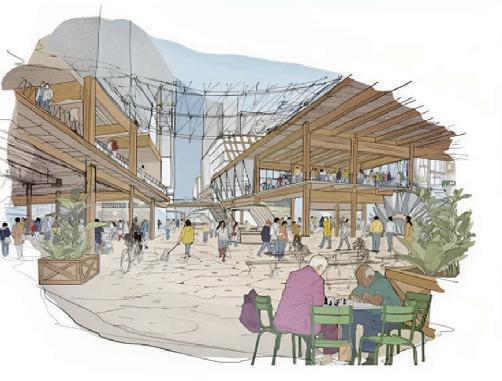
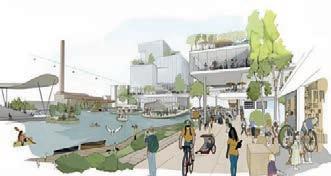
Public Haat - Pause points at busy spots of the site would promote intagible connections
Vibrant mixed use - Designing a mixed programatic zonal effect where a user can access any desired program
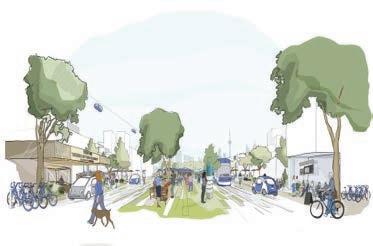
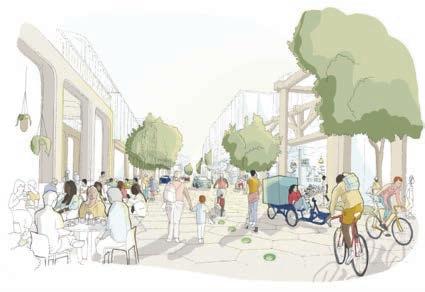
Green Corridor - Making the site eco friendly by building green corridors along road stretches
Pedestrian energy convertor/ smart streetsHarness kinetic energy from pedestrian movement

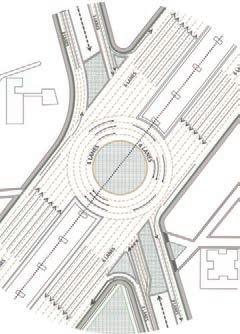


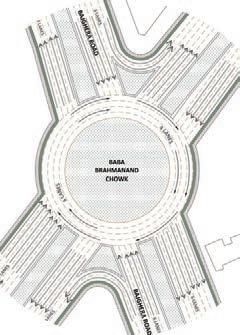

Connects Publice plaza/ Green open spaces Museum of transportation University of transport and mobility Block 1
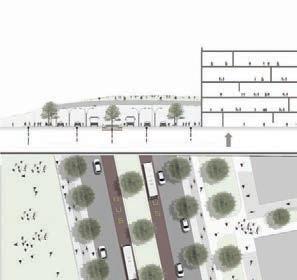


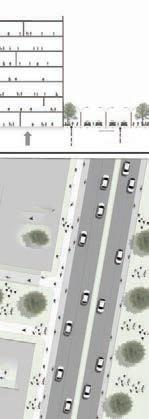

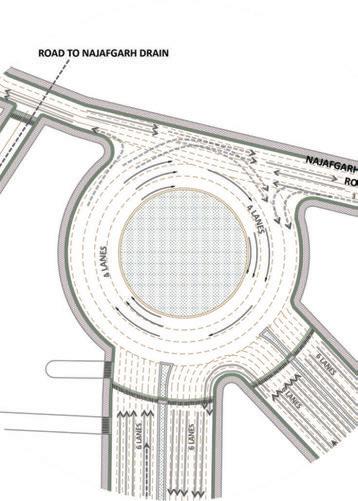




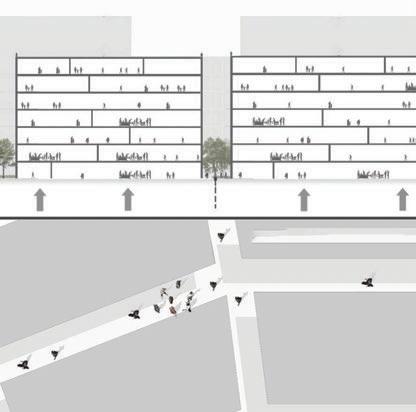
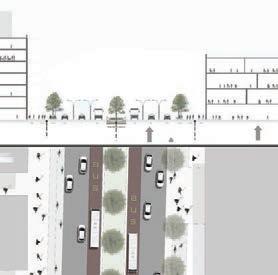

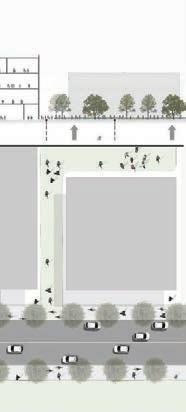
Retail centre Recreational centre
Retail centre Recreational centre Fire station Hospital
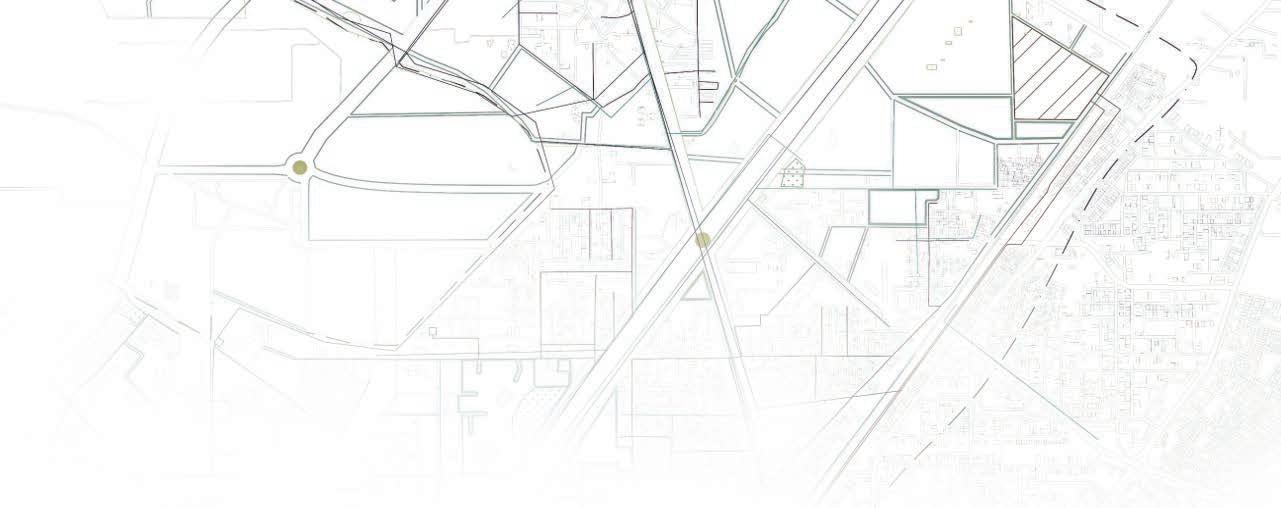
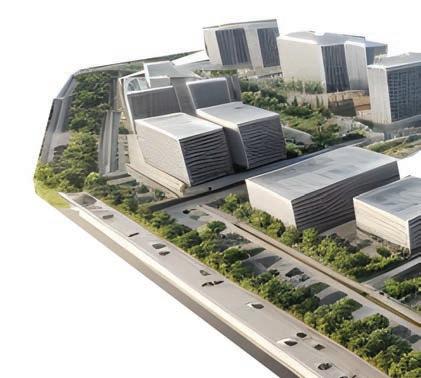
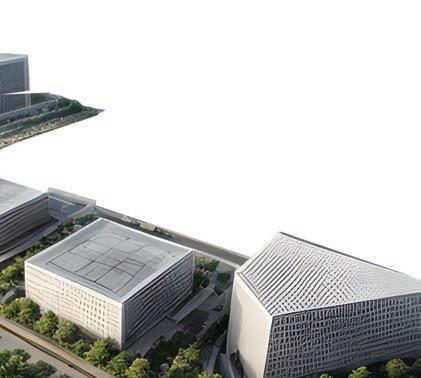
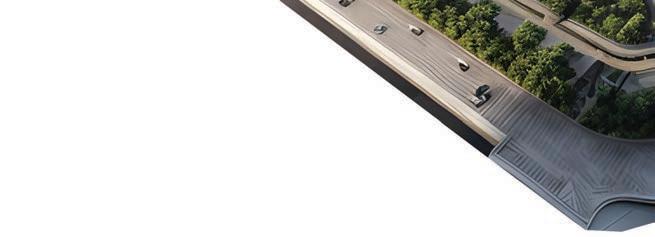
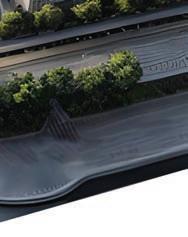



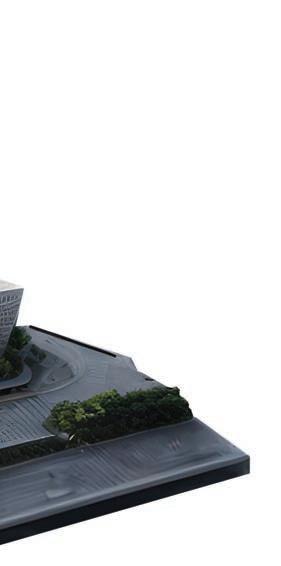

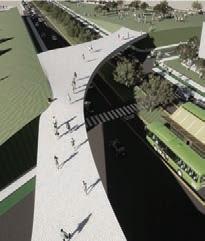

Lane management for public transit
Elevated path for smooth traffic flow

Hospital emergency wing
Green Corridor
Green belts for buffer
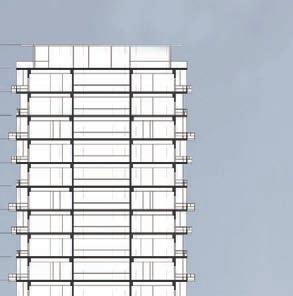
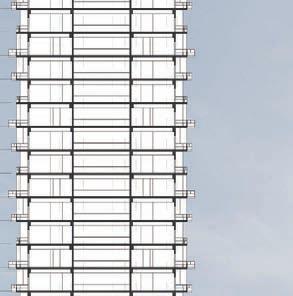
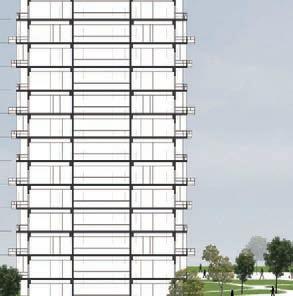
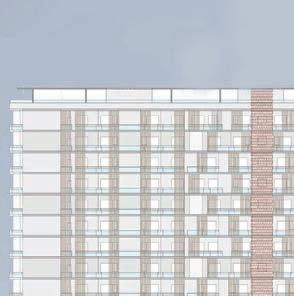
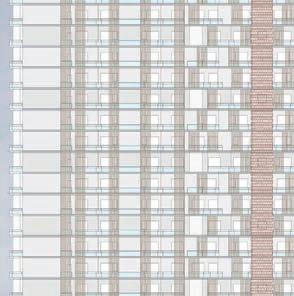
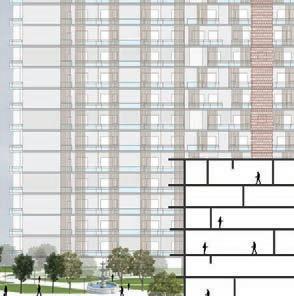
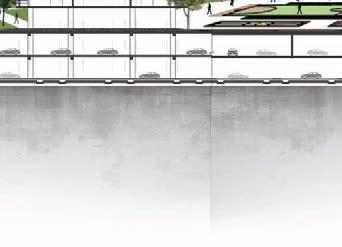
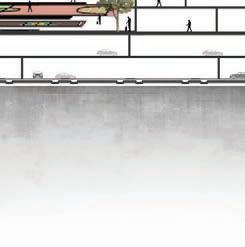
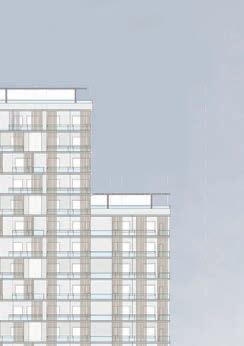
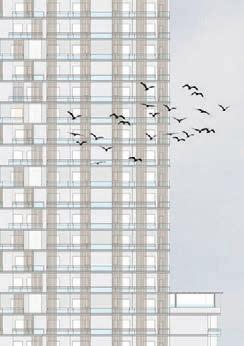






Mobility High
Academic project | 2022
Location: Bajghera, Gurgaon, India
Typology: Residential Housing
Semester: 8 | Housing studio
In collaboration with Anirban Gupta & Shubham Singh
Mobility high is a high rise residential complex located in Gurgaon. It is a part of the “fluid city” and follows the same objectives of the urban setting. It focuses on making a robust ecology in a framework which brings people to generate activities. Public functions are centralised to promote accessibility and approach. It comprises of different categories of necessary fucntions so that residents experience the notion of “one stop shop” policy. Moreover, the design of the complex is integrated with the nature surrounding it to maintain the ecological balance.
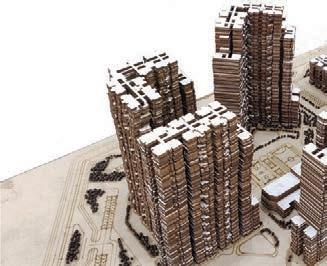

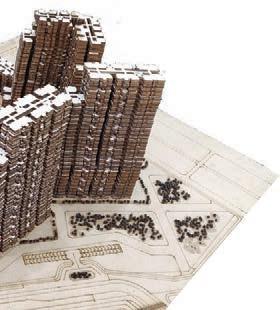




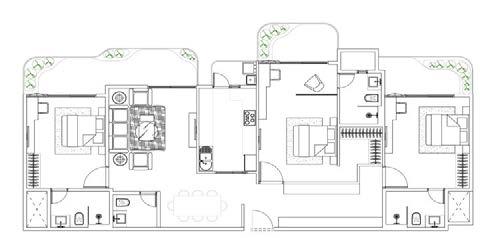
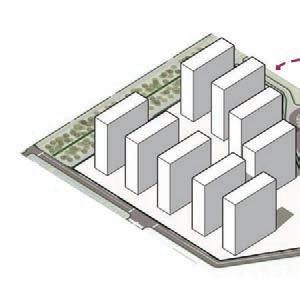
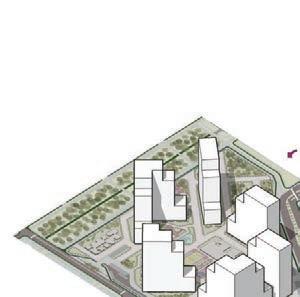
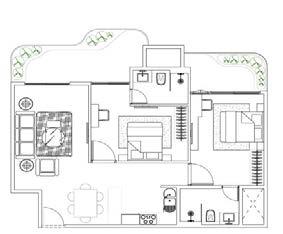
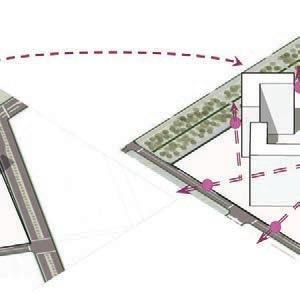
Site and built up mass assumed
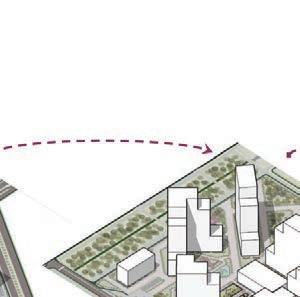
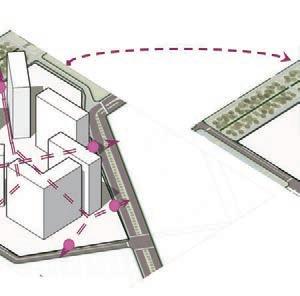
Rearragement of mass to create an over all central area according to sun orientation an wind analysis and to have the minimum distance between entries and exits
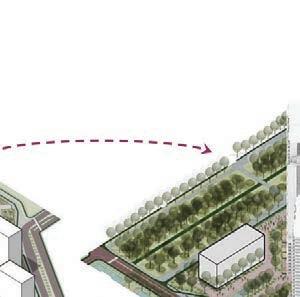

Rearragement of mass to create an over all central area according to sun orientation an wind analysis and to have the minimum distance between entries and exits

Addition of EWS (Econimically Weaker Section) accomodation building

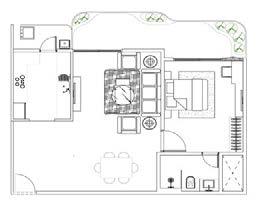
Unit Plan 1BHK Type 1


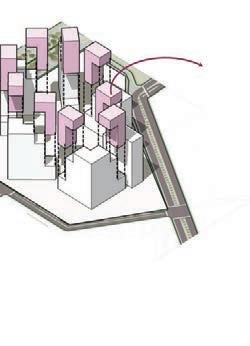
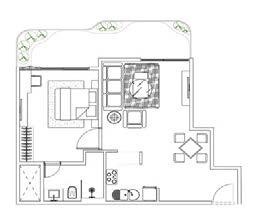
Unit Plan 1BHK Type 2

One complete tower with extra FAR Extra FAR removed

Removal of excess built up after FAR calculation. Staggered in a way to have elevated plazas oriented towards the central area of focus

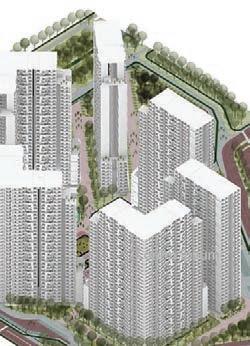


One complete tower

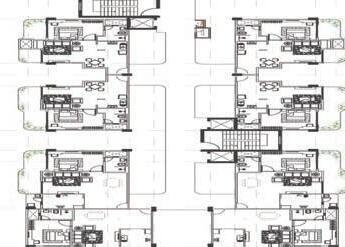

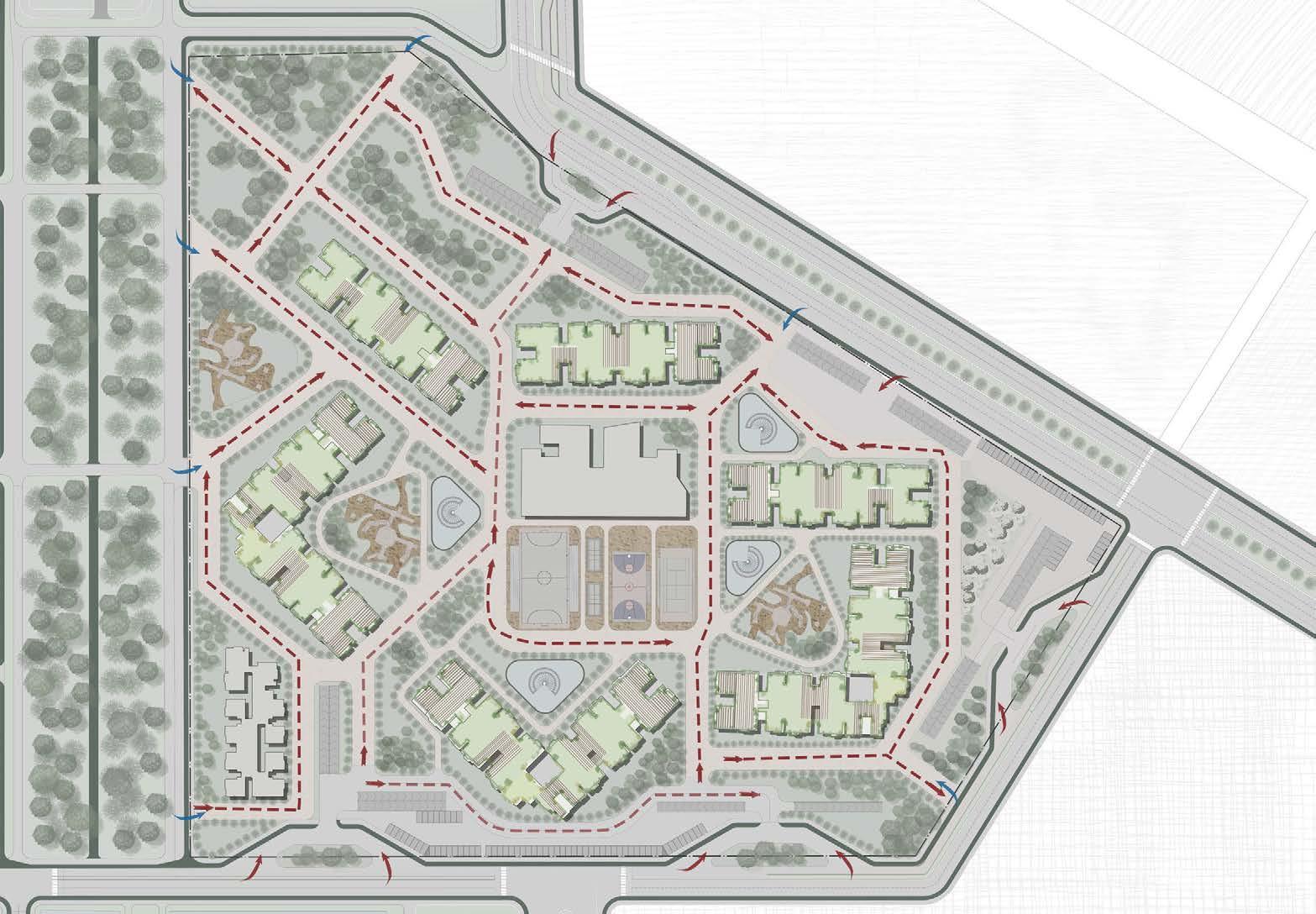

Vehicular circulation
Pedestrian Circulation
Vehicular-Pedestrian entry
Pedestrian entry
Towers


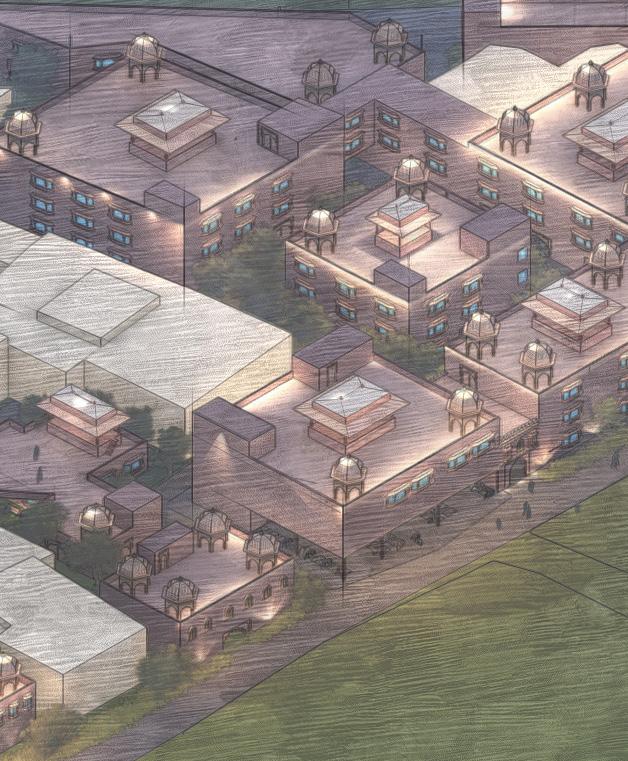

Revitalisation of Zeenat Mahal Precinct
Academic project | 2023
Location: Shahjanabad, Delhi, India
Typology: Adaptive re-use
Semester: 10 | Thesis
Individual Project
Zeenat Mahal preserves the cultural heritage of Shahjahanbad by Adaptive re use which helps is sustainable urban renewal. It provides the locals a shared platform that will enable them to comprehend the significance of the structures in their neighbourhood and encourage them to preserve historical essence od a place. It is a mixed use public place where individuals can learn, relax and experience a modern derivation of the Mughal architecture. The structure amalgamates with the residential structures built around it and creates a harmonius blend between the public and the private.

Address : Lal Kuan Market, Chandni Chowk New Delhi, Delhi 110006
Area : 5 acre
Description : This site is has a combination of institutional, residential, and commercial zones. The Zeenat Mahal is a dilapidated structure on the lanes of Lal kuan market that need urgent attention. It holds an importance aspect of history as it was the last Mughal emperor, Bahadur Shah Zafar’s wife’s Haveli which is now in ruins.
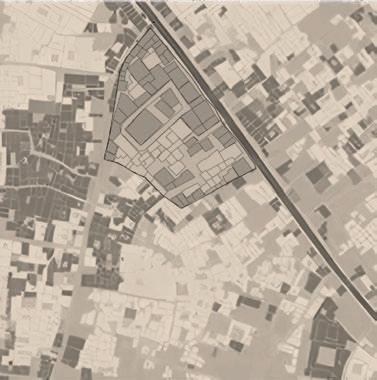
The streets are too narrow that rikshaws cant access everywhere. It means less clients and tourists.
People should maintain and repair Havelis, but many residents cant afford it due to economic reasons. Municipality should intervene.
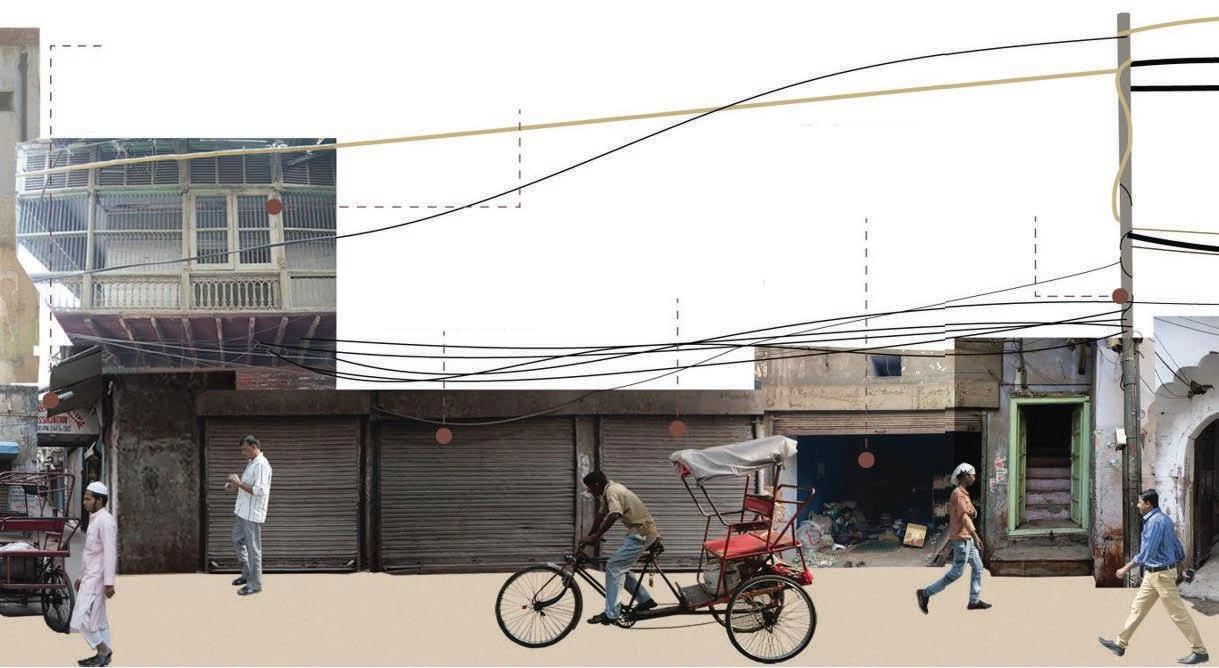
Many people moved out looking for better facilities and oppurtunities.
Old Delhi needs infrastructures and facilities like hospitals and school.
Bad environment at night should be stopped as soon as possible.
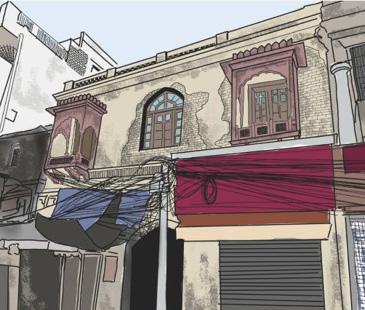
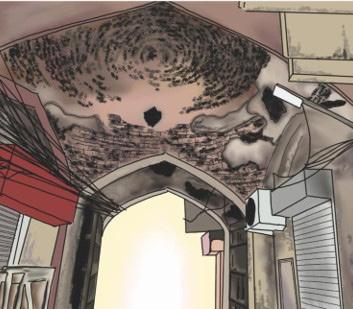
Bad street lighting and lack of safety are two major problems of the area.

I was born here. I feel a sense of brotherhood living with all my close friends, relatives and the community.
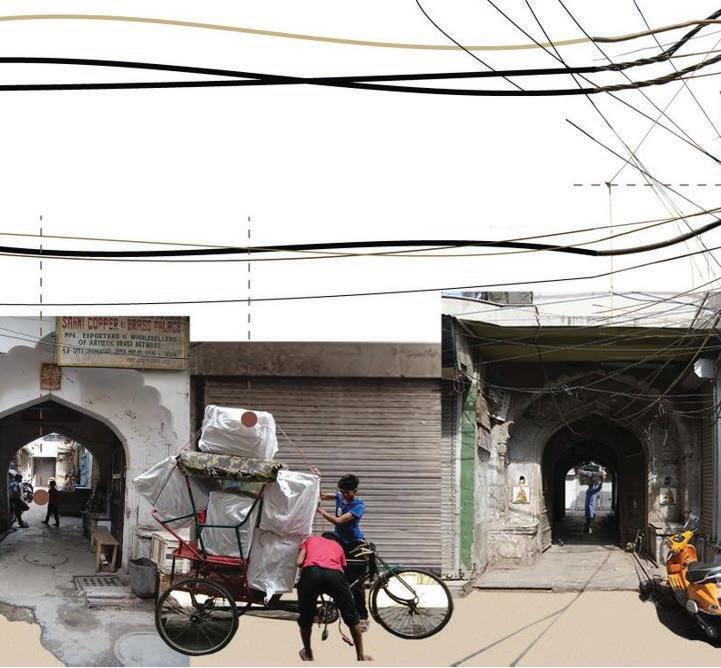
Modern technologies are missing in Old Delhi. They could attract especially young generation.
There is a safety hazard due to the electrical wires.
Current ondition of Zeenat Mahal
Entrance of Zeenat Mahal

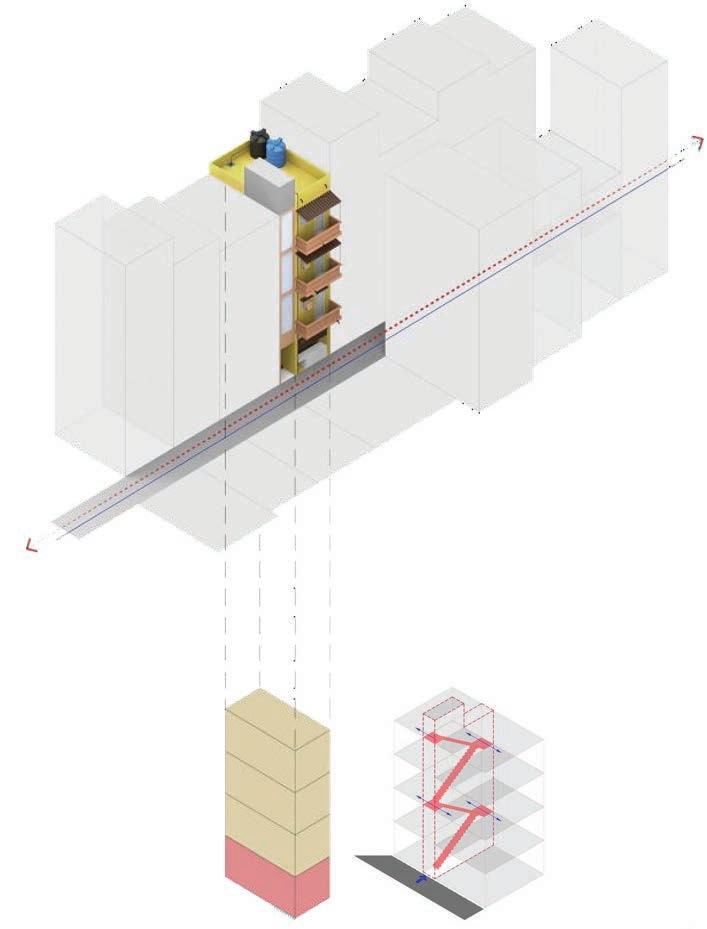
Typology 1
The raised platform is a space for social interaction between people. The balconies and jharokha are means of interacting with the activities on the street.
The balconies and jharokha are activities on the street. The on staircase core allows for shops stimulate public
Typology

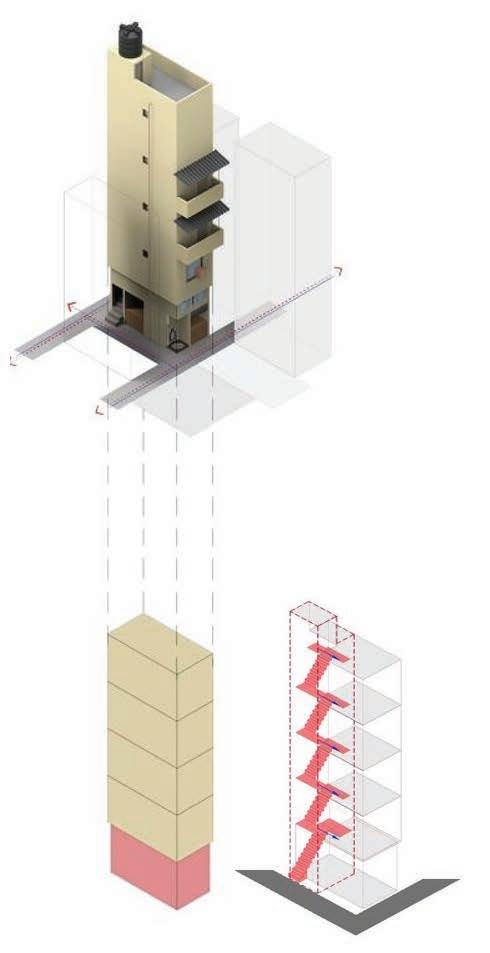
2
are means of interacting with the use of Jali (perforated cladding) for light inside. The street facing
3
Corner houses at street junctions are more active. The small shops at the ground level for example, grocery, betel-seller, tailor, barber shop etc. bring people from different communities together through daily interactions and creates a community that benefits the residents. These shops generate the local economy of the neighbourhood
Typology
Typology
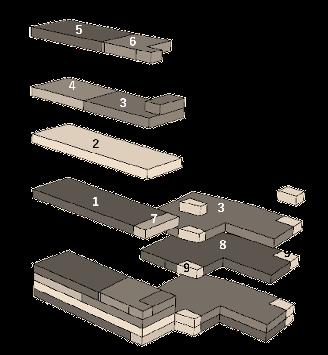
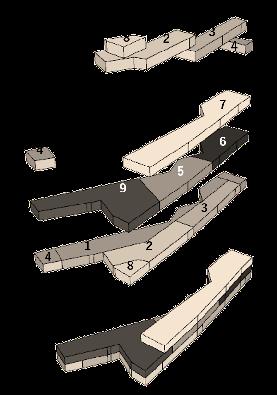
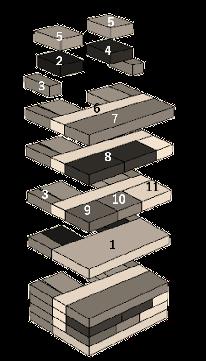
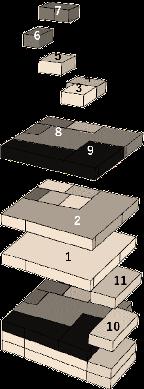
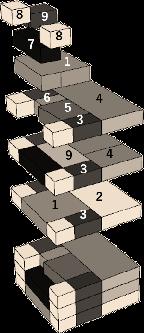
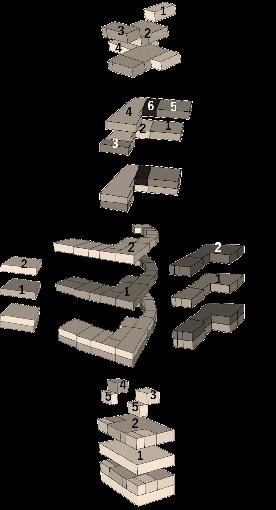
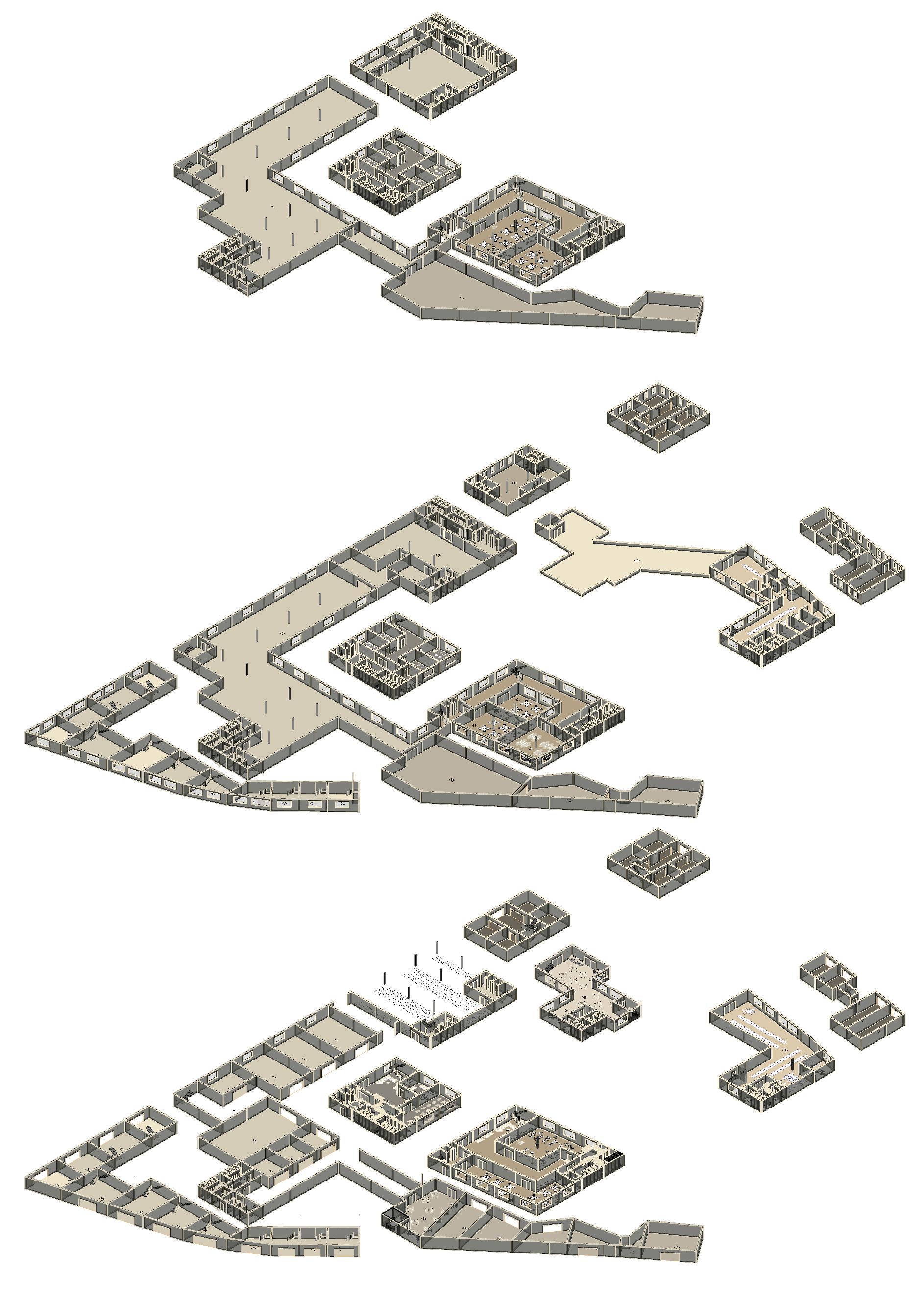
Ground Floor
First Floor Second

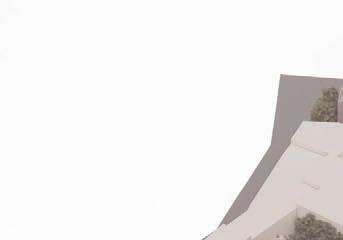
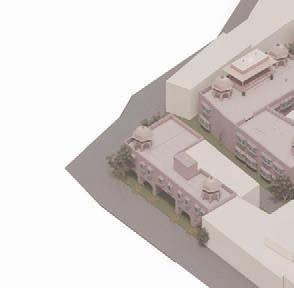

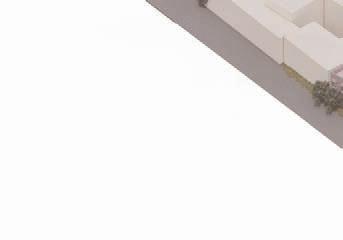
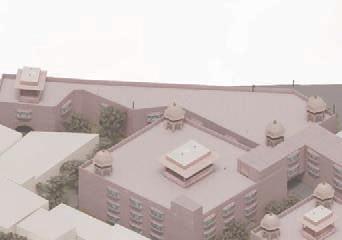
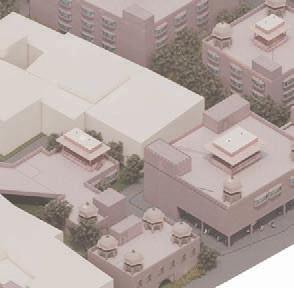









Retail shops


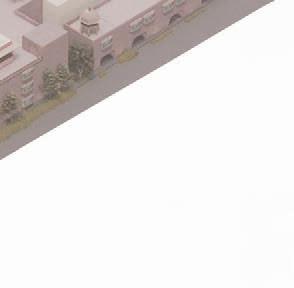



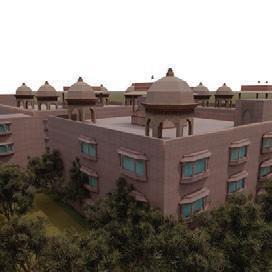






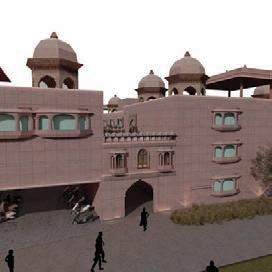




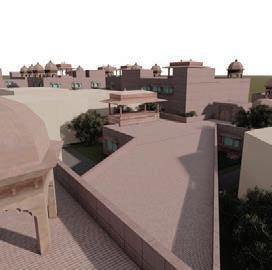



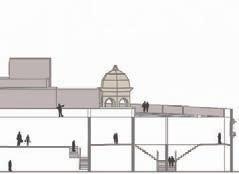

Chhatris on the terrace
Entrance of the Zeenat Mahal precinct
Walkway through the terrace
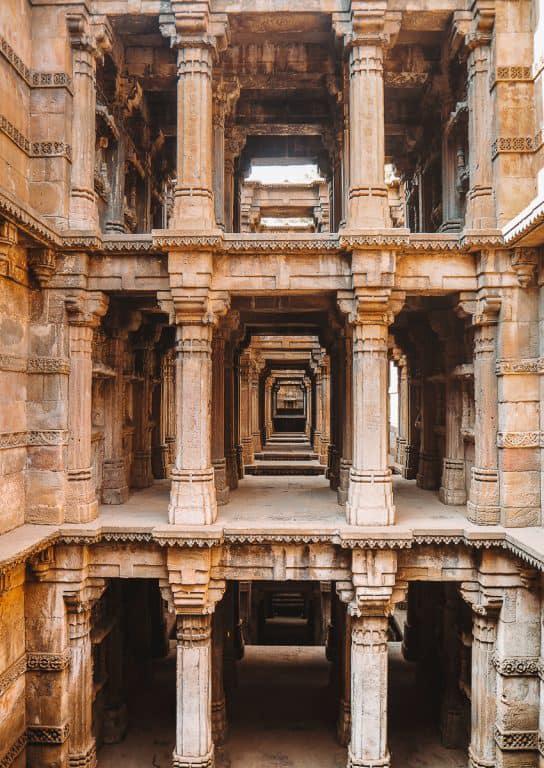
Deep Umvelt
Academic project | 2024
Location: Gujarat, India
Typology: Step-well
Semester: Spring | MSAAD
Rani ki Vav in Gujarat represents an architectural reaction to the climate of that arid region. The design is a stepwell that, in itself, can create natural cooling: with the sun radiation pushing hot air upward, cool air blows outwards by the wind channels created between the intricately carved columns. This structure has water reservoirs vital for sustaining the community during dry seasons. Fertile soil near the riverbank supports medicinal plant cultivation, while earthen pots are used to keep collected water cool, fostering sustainable living.
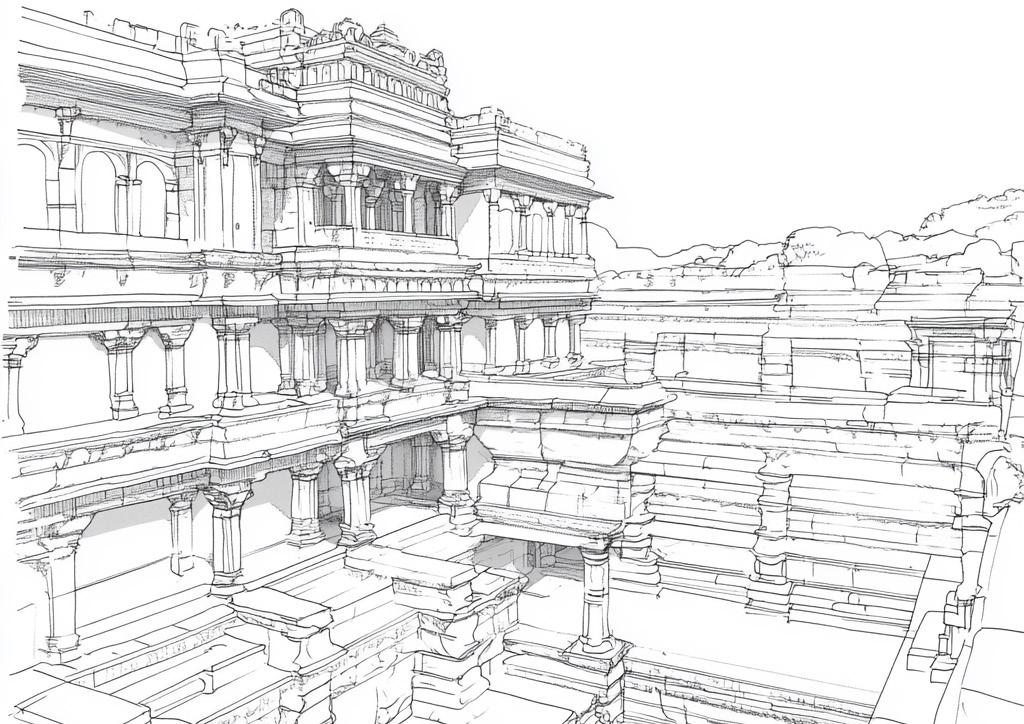
DETAIL D
A
Collecting water in an earthern pot to keep it cool
Growing medicinal plants
Drying clothes by the riverbank
Fertile soil near riverbank
DETAIL
Creating cool wind channels in between the columns
Humus
Top Soil
Subsoil
Weathered Rock
Bedrock
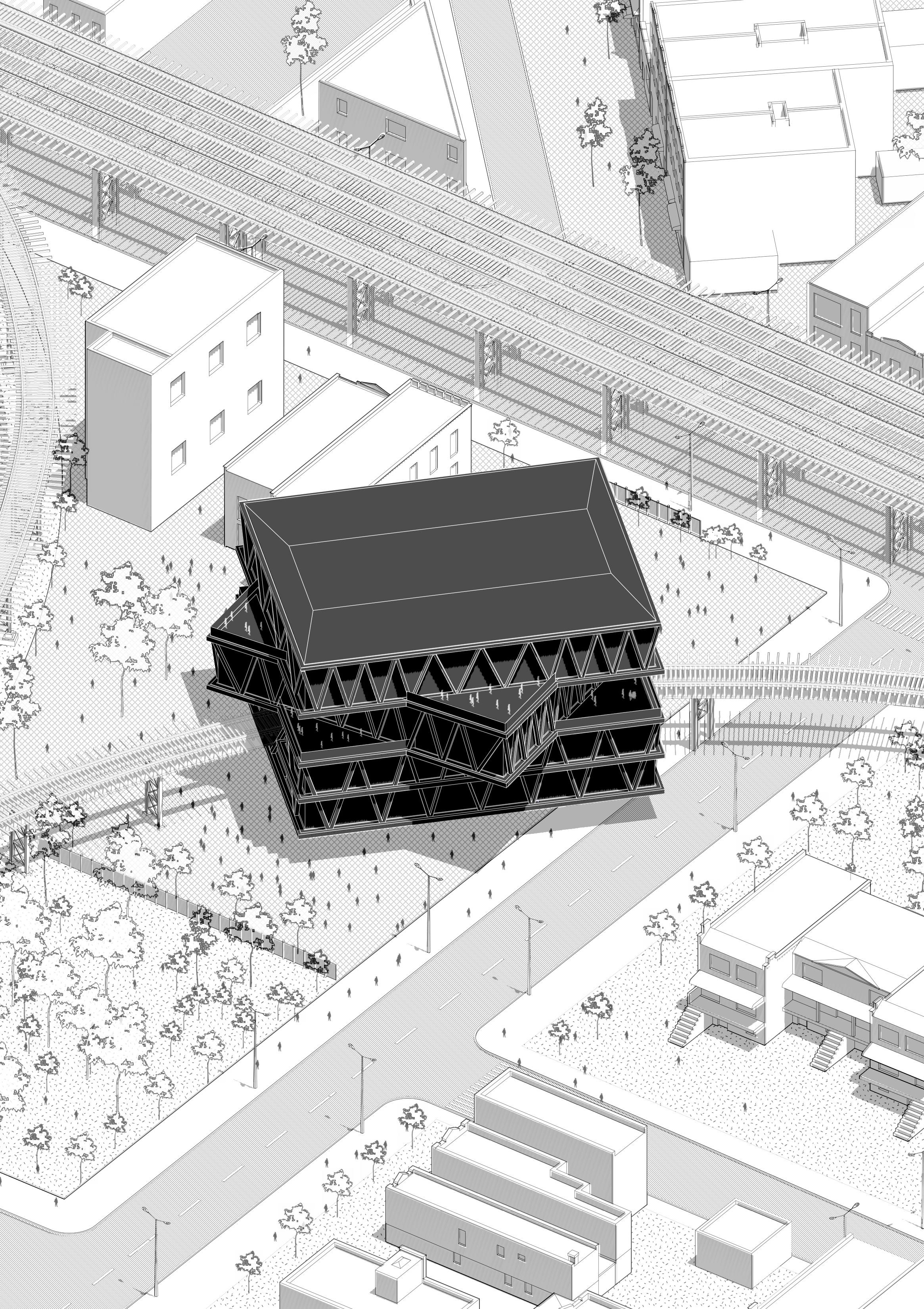
Converge NexusLeutschenbach School Adaptation 06
Location: Zurich, Switzerland
Typology: Commercial
Semester: Summer | MSAAD
Nestled near Coney Island, this project reinterprets the structural ingenuity of the Leutschenbach School, integrating its signature trusses and tripods into a dynamic, multifunctional space. Designed to accommodate a railway line running through its core, the building seamlessly weaves together office spaces, an interior garden, and an open market, fostering a vibrant urban ecosystem. A strategic mid-level shift aligns the structure with the surrounding road network, enhancing accessibility and urban flow. This adaptation not only pays homage to Leutschenbach’s architectural legacy but also enriches the fabric of Coney Island, merging education, commerce, and nature into a bold, contemporary landmark.
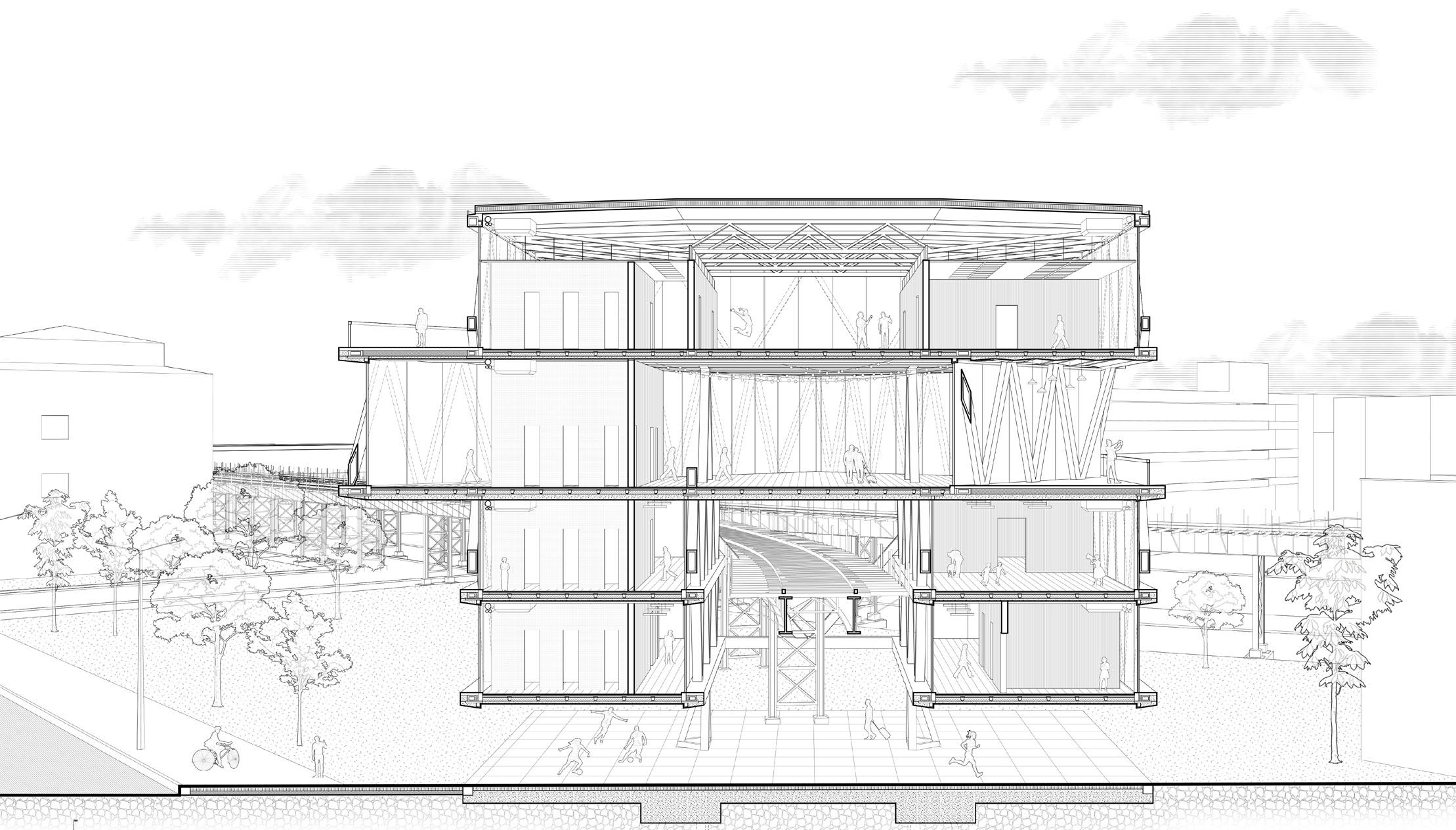


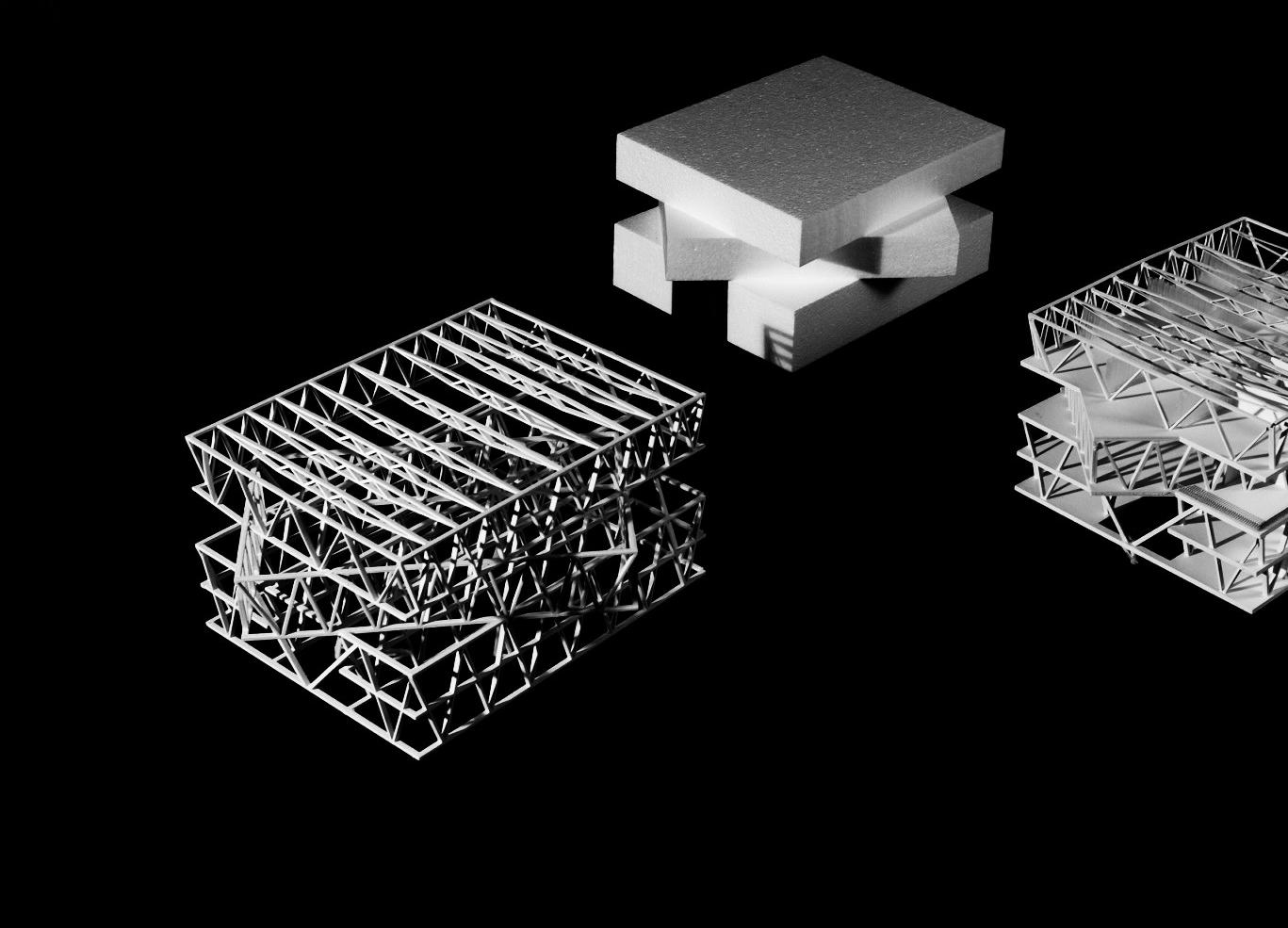
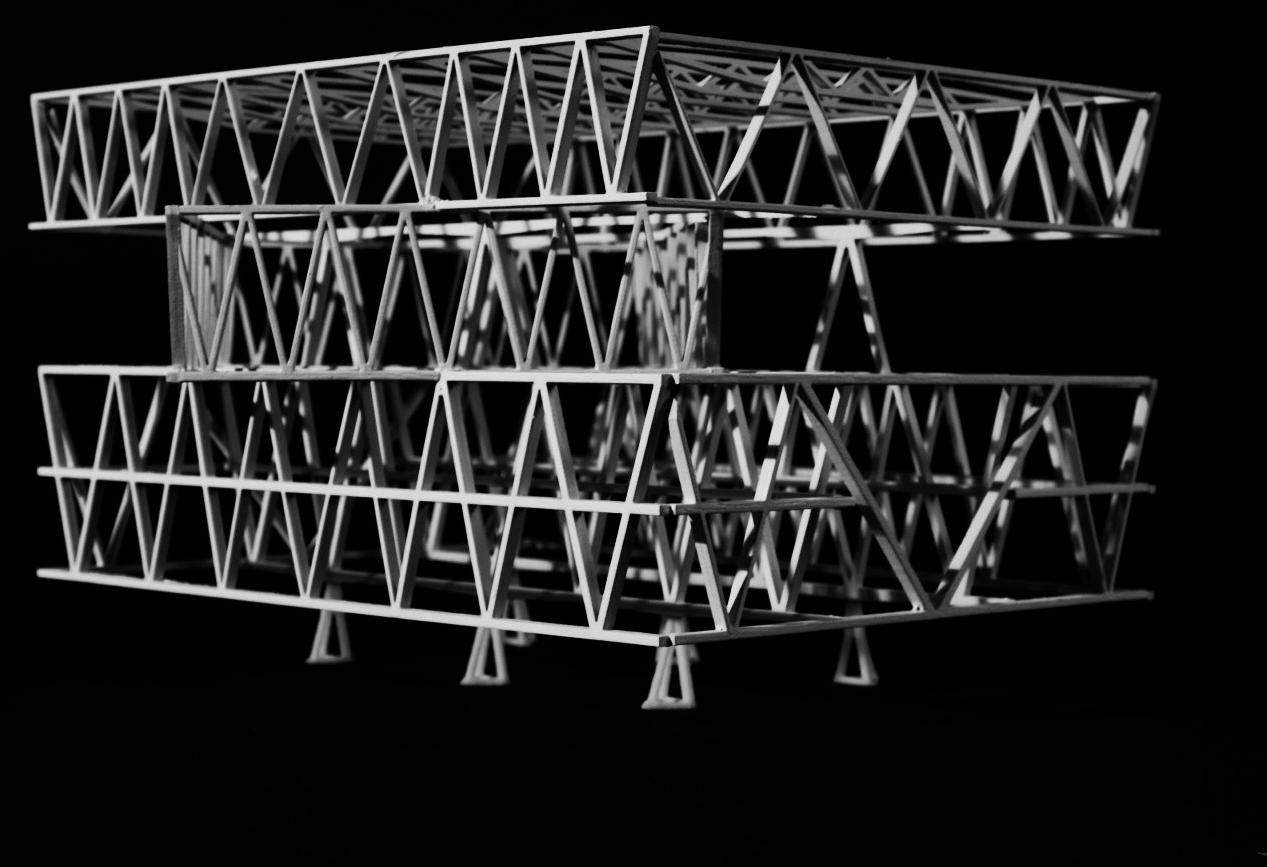
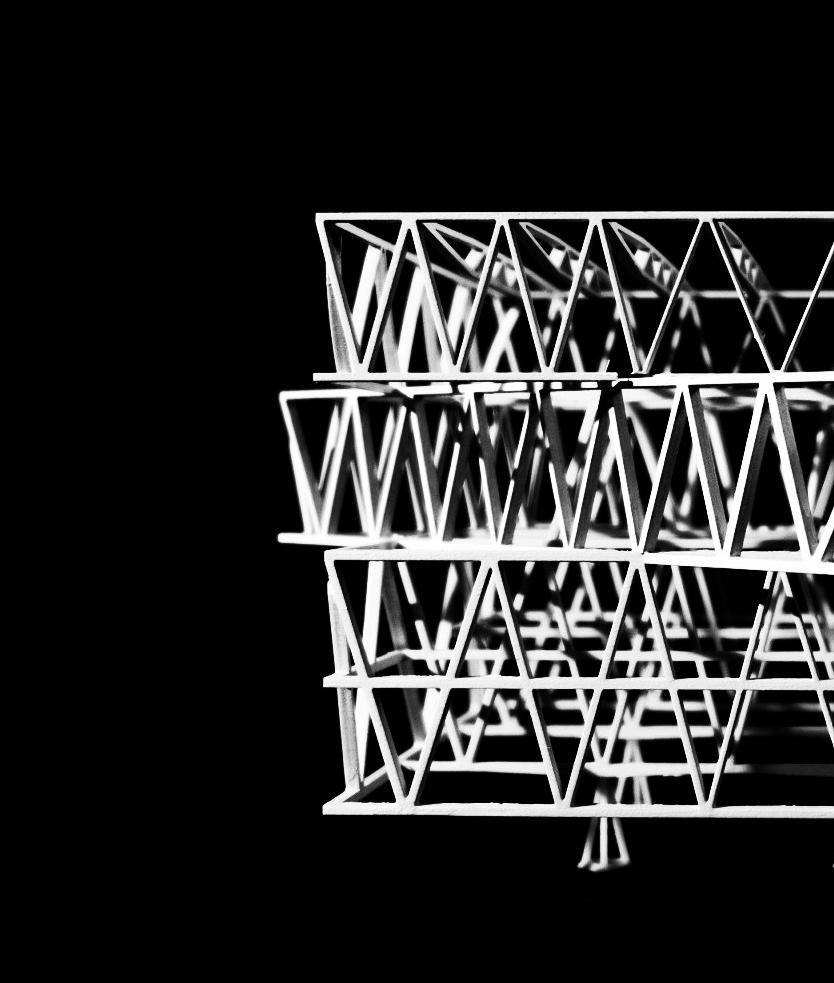



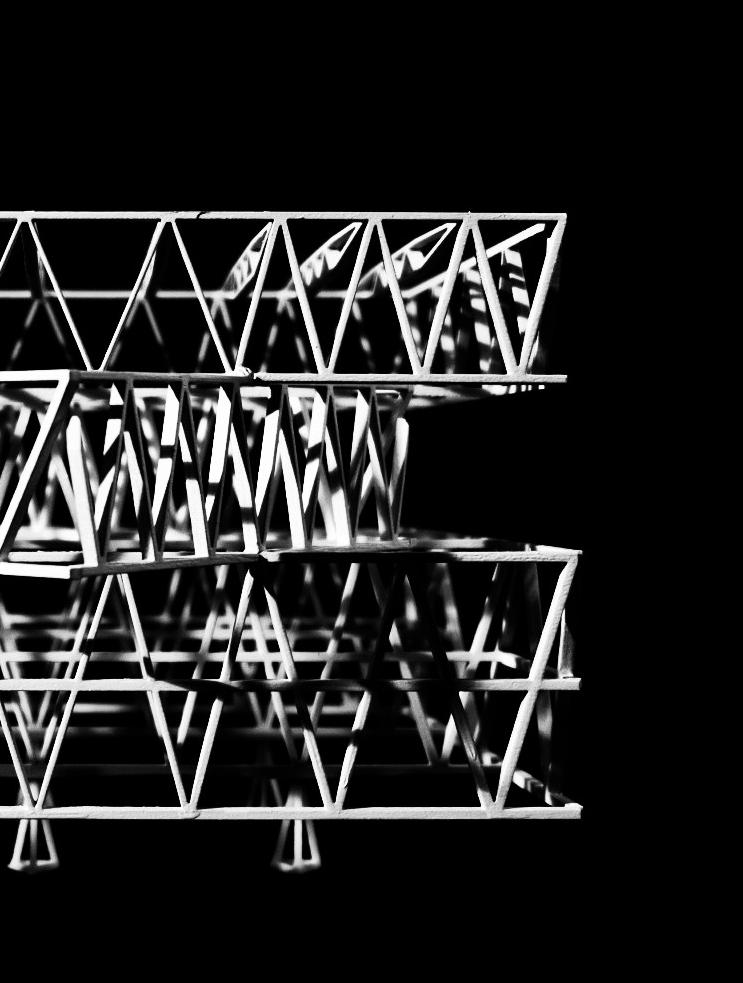
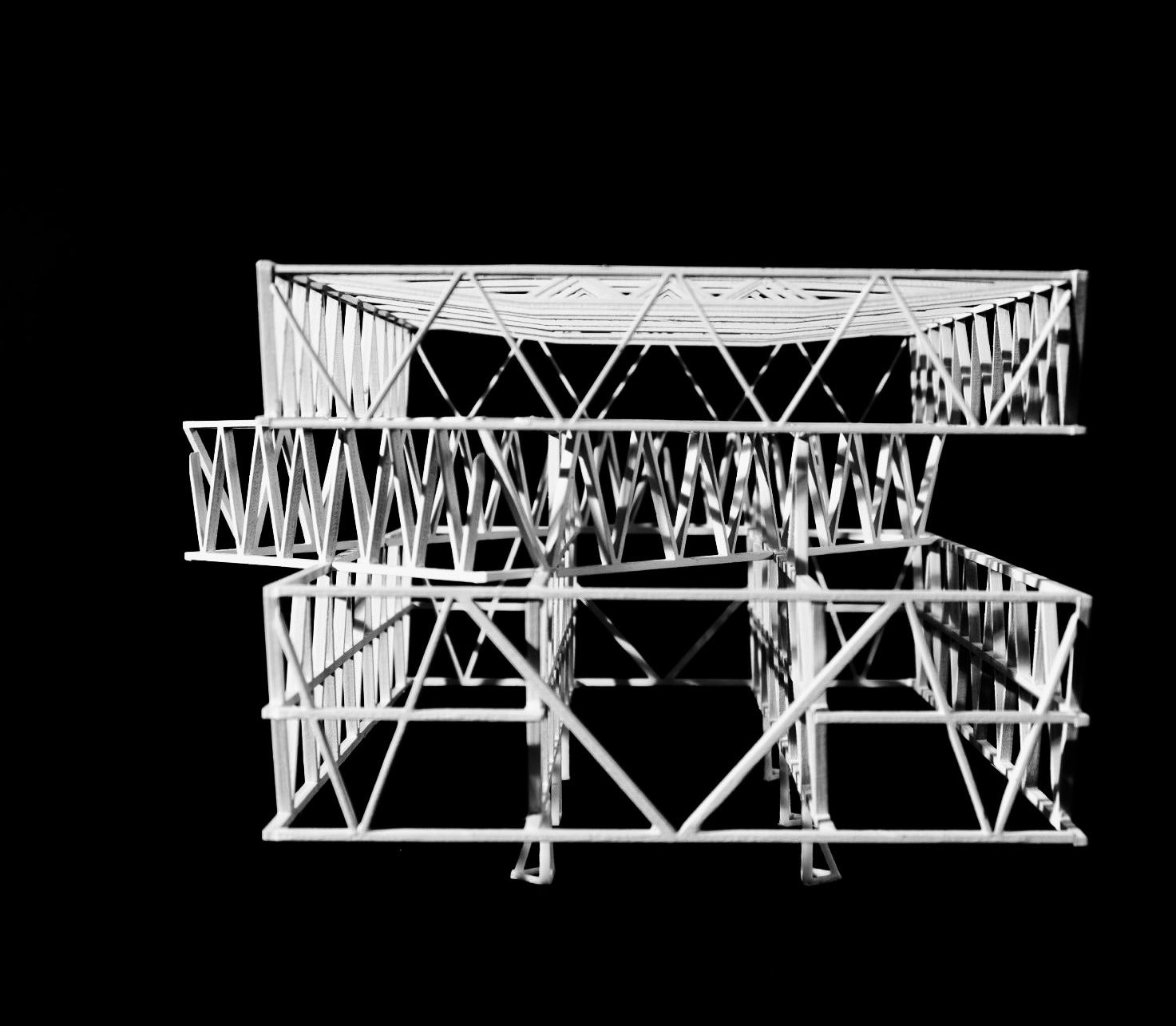
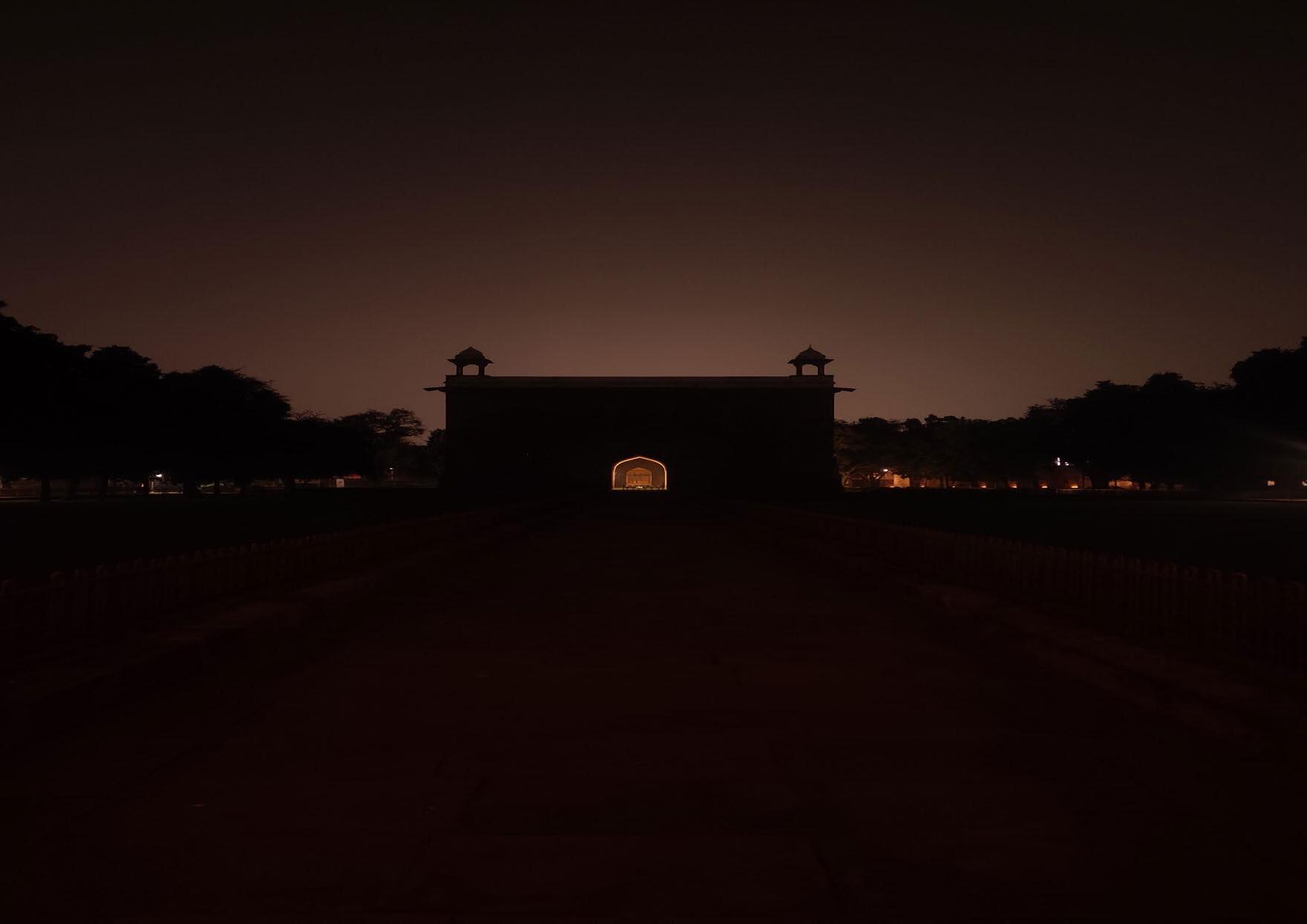
Red Fort Biennale
Professional project | 2023
Location: Red fort, Old delhi
Typology: Exhibition
Group Project Fort, India
The Indian Art, Architacture, Design Biennale which took place from December 9 to December 15, 2023, at Red Fort and featured exhibitions on 7 topics. It was inaugarated by PM Narendra Modi and organized by Ministry of Culture of India, the exhibition also included curators and collaborators like Archaeological Survey of India.
Renowned architects and artists participating in the biennale were actively assisted by us in showcasing their greatest work. Our firm was extremely focused on precisely presenting each aspect, with light being a crucial component, from highlighting architectural models designed by students and professional architects to intricate sculptures of temples and creative displays of Indian doors.
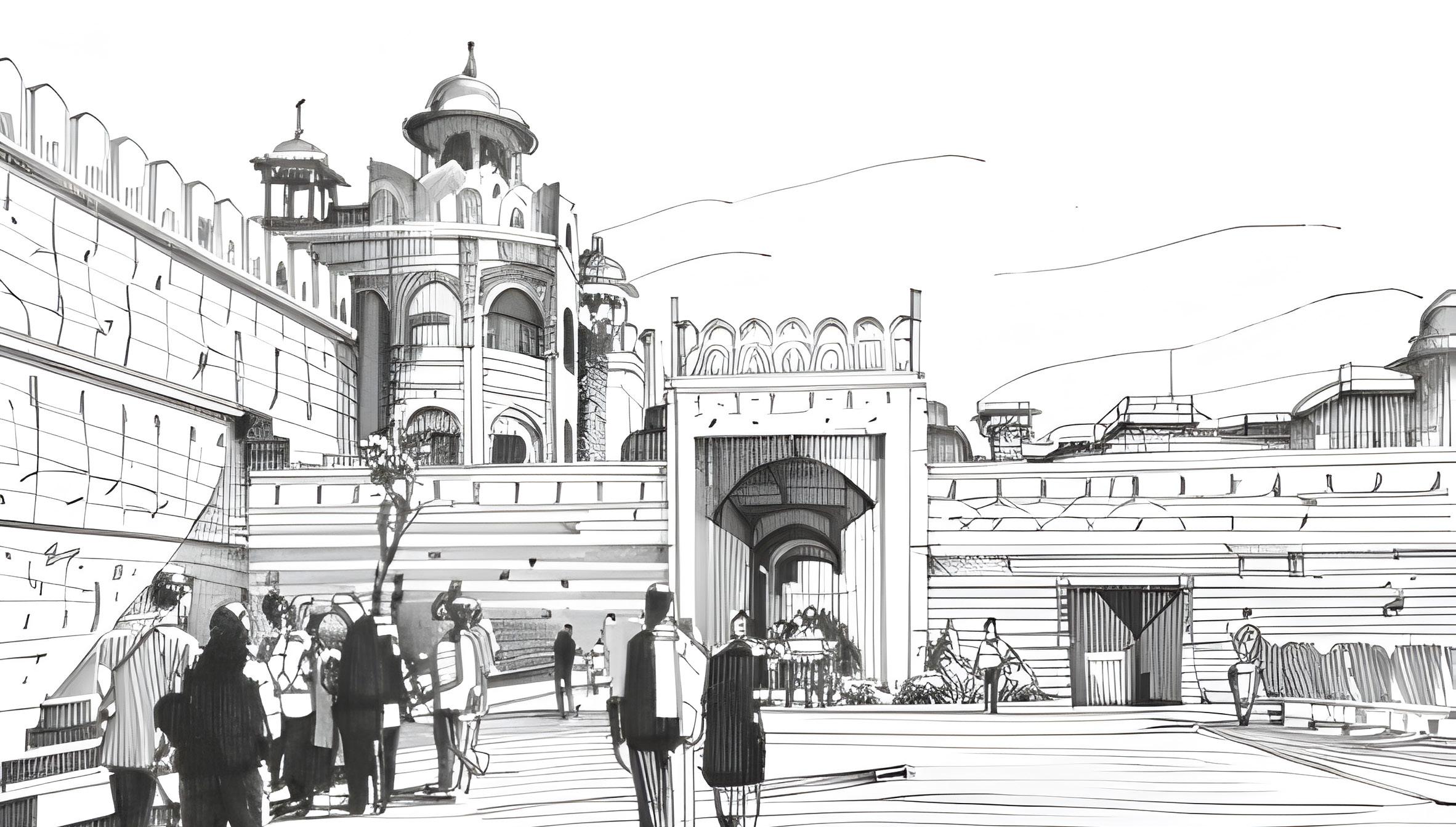
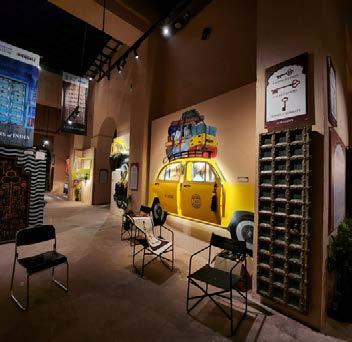
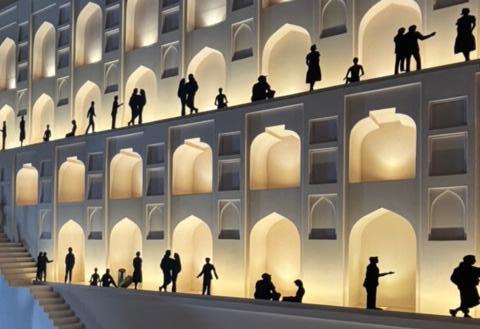
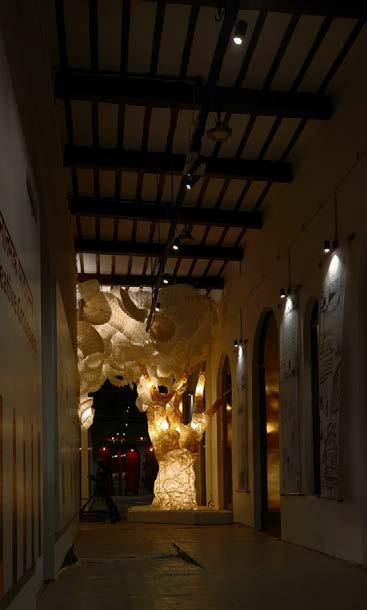
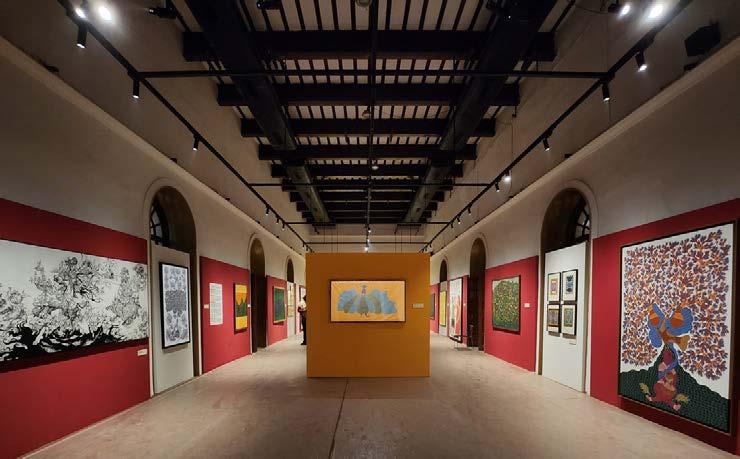
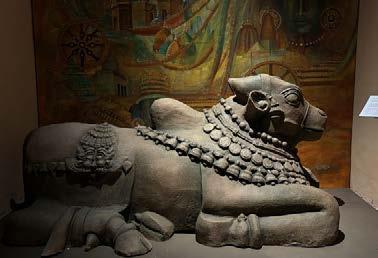
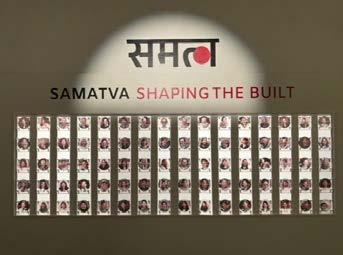
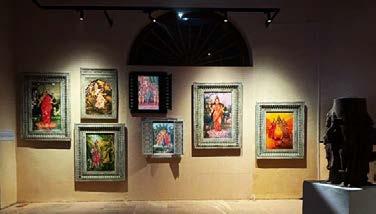
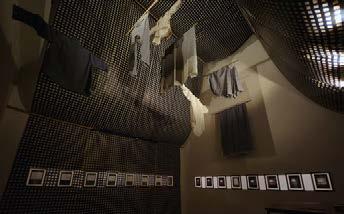
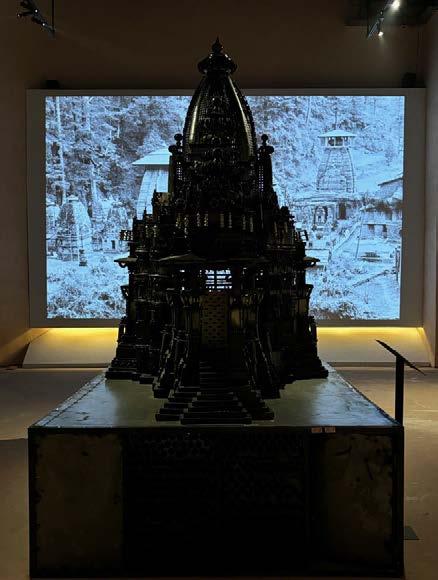
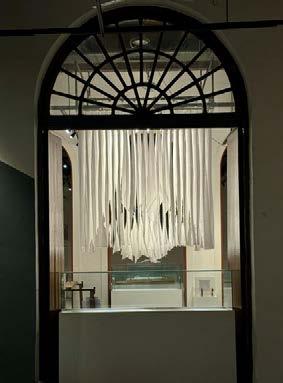
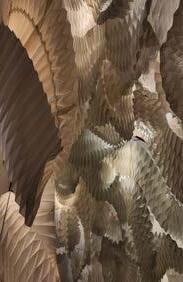
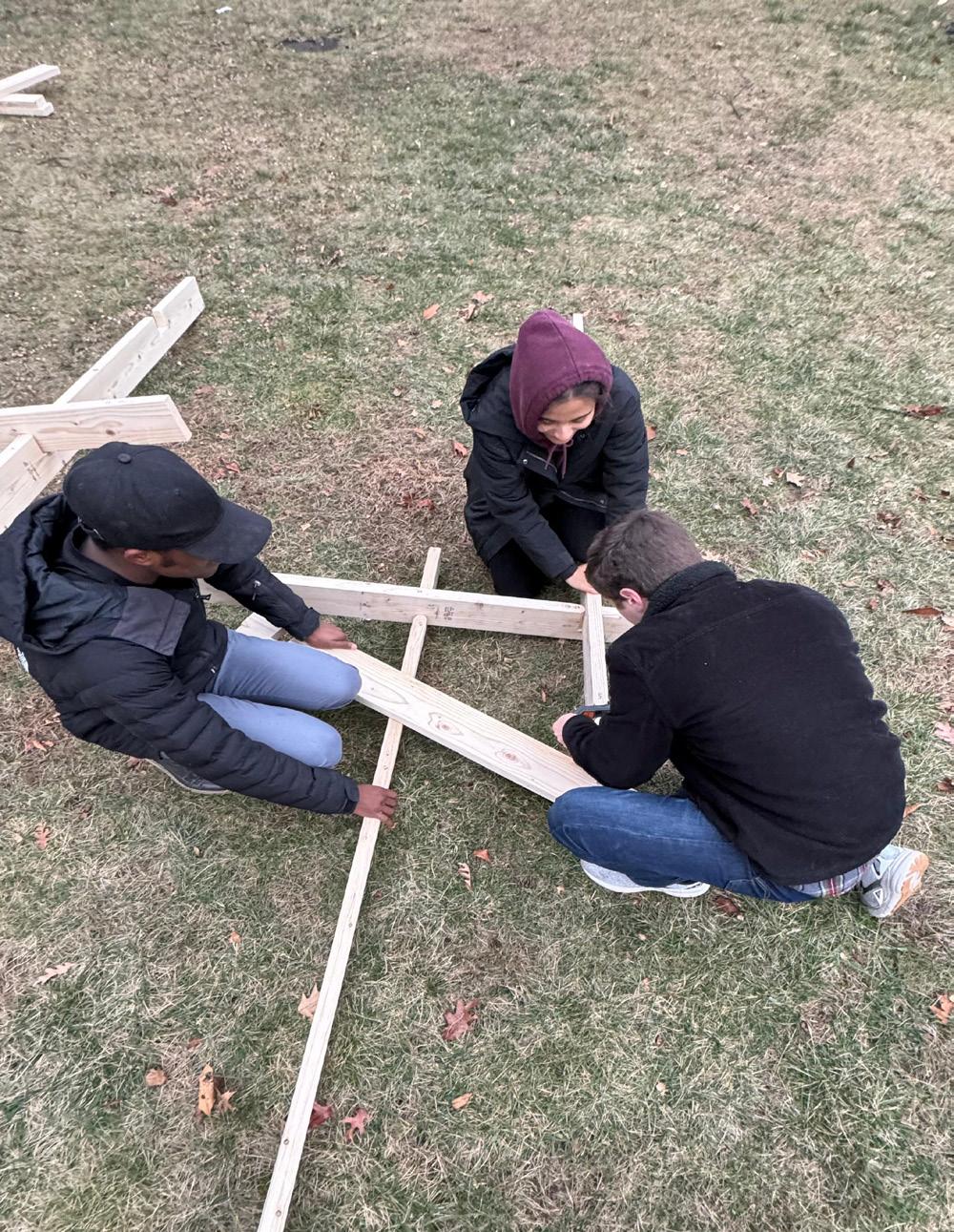

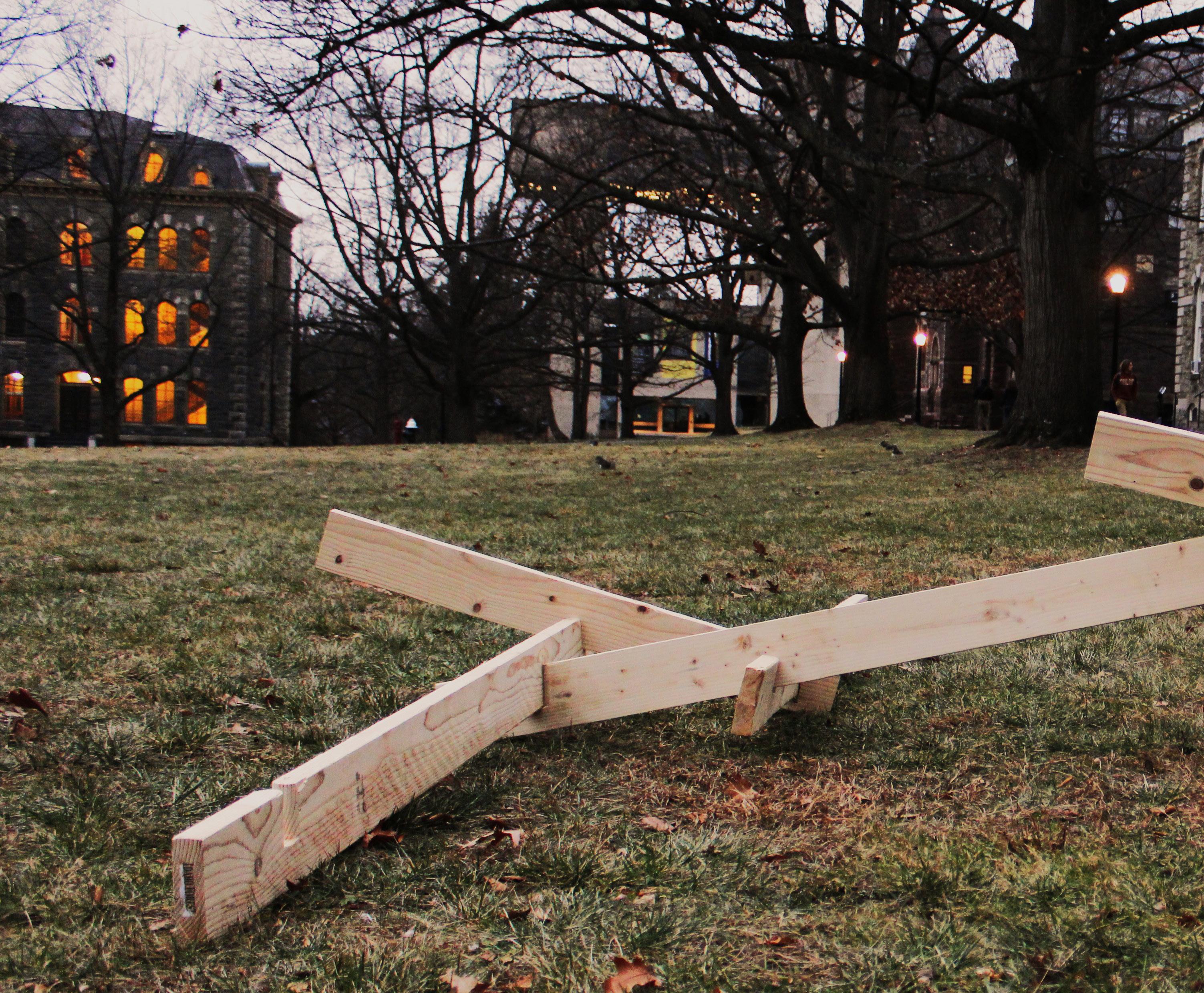

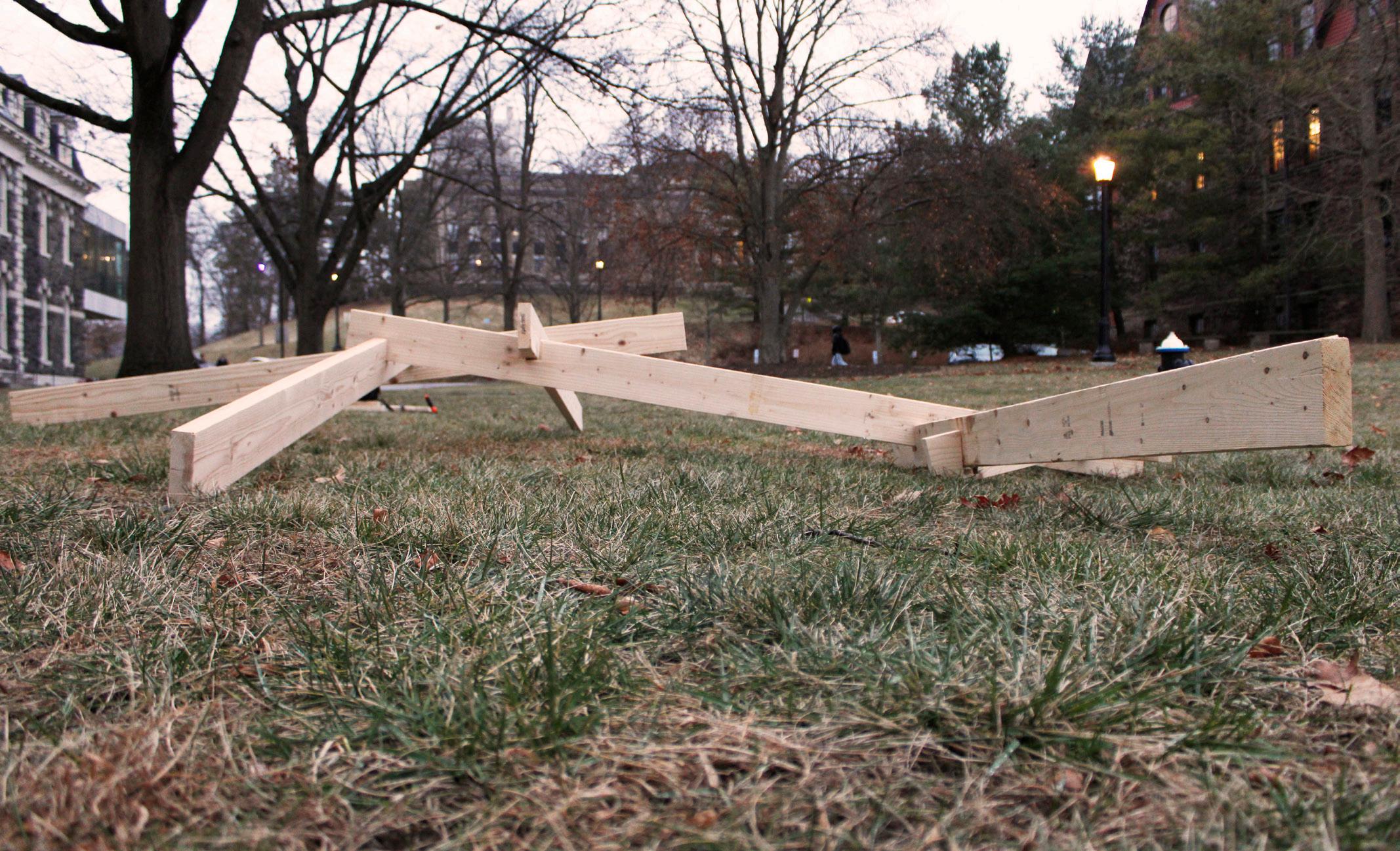
Model Making | Fabrication | Generative AI
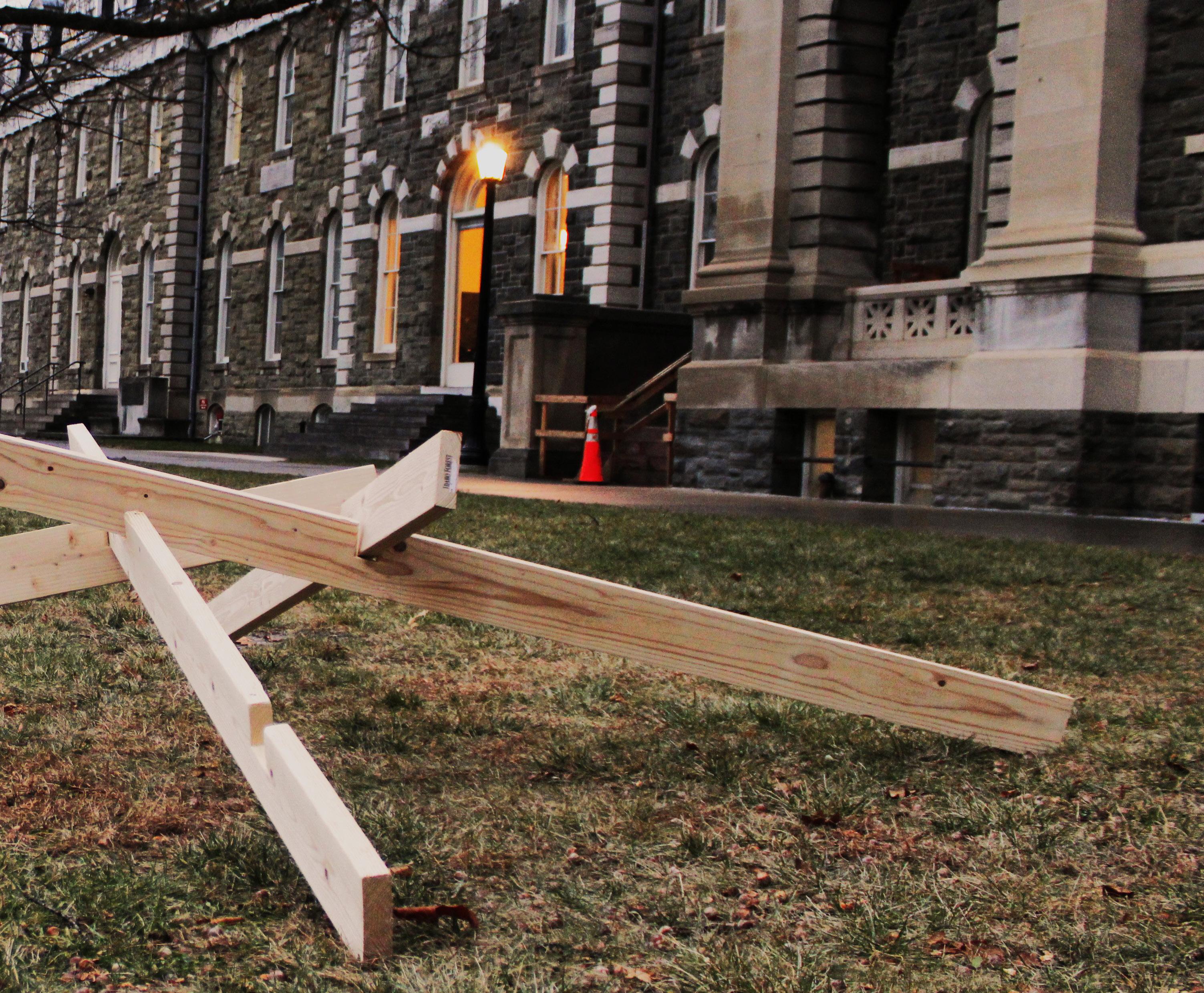
RETHINKING TIMBER JOINERY
An installation made based on redesigning traditional timber joints using 6 mill robotic fabrication. Exploration of Lap joint to achive negative gussian curve through the joinery.

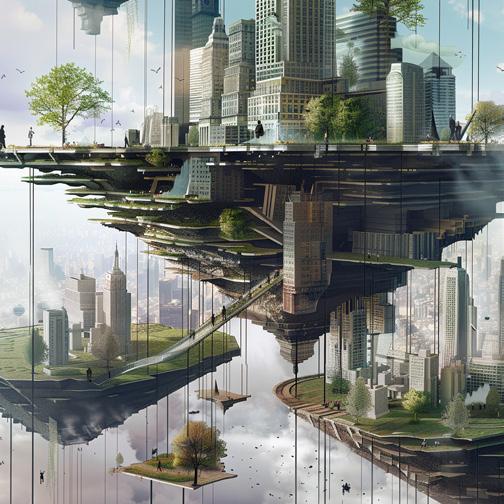

AGRESTAL FUTURES
A park proposal by critically analysing and reconfiguring figure/ground relationship within the urban fabric through innovative and complex manipulations dictated by generative AI tools.
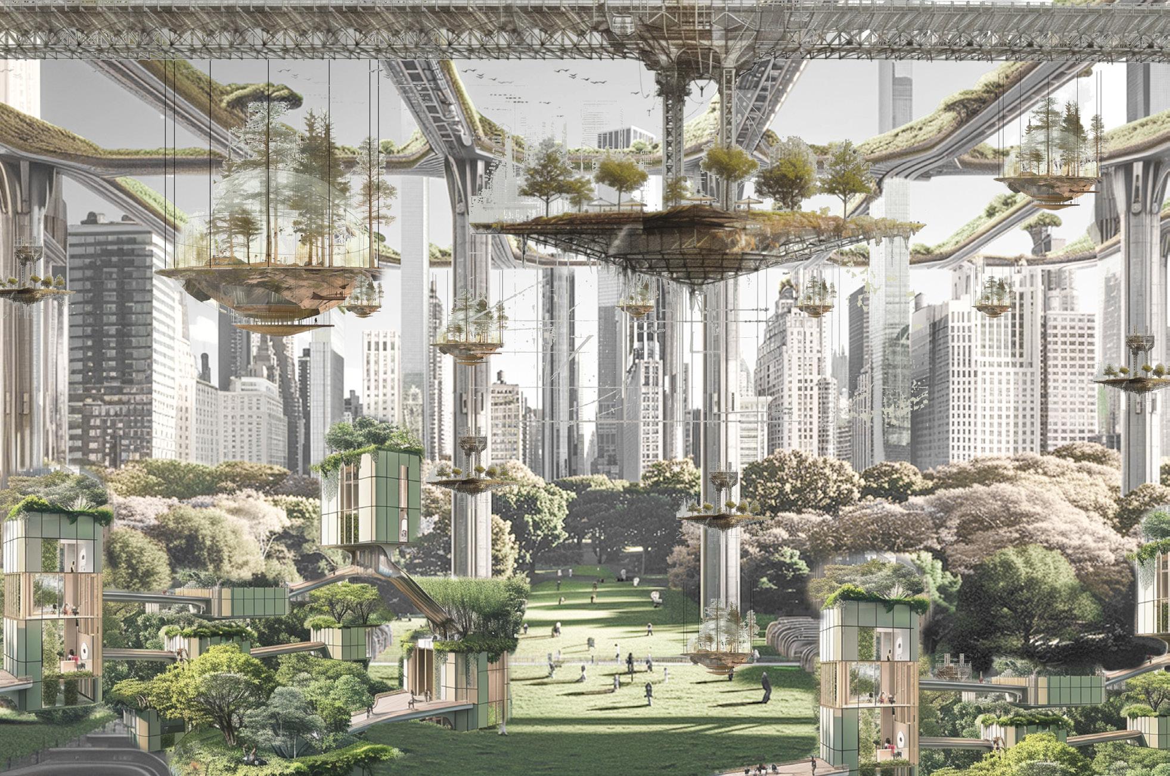
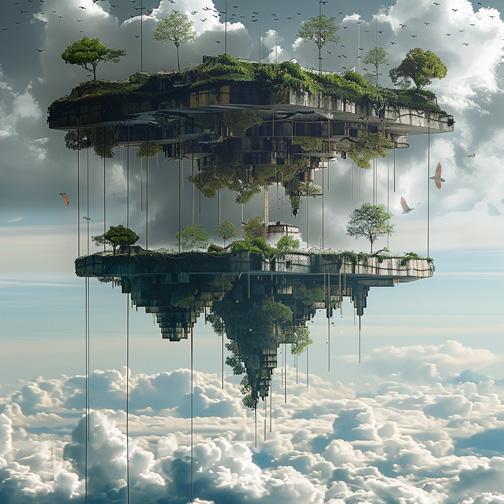

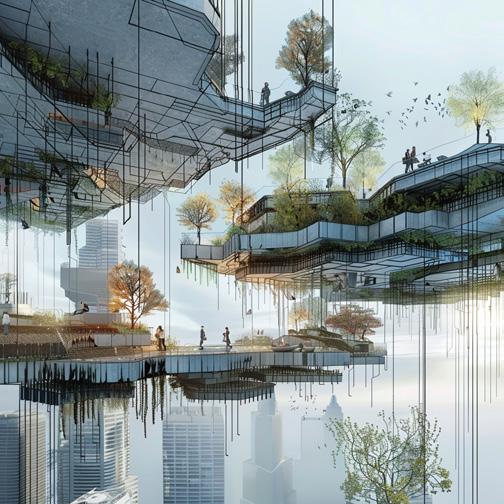
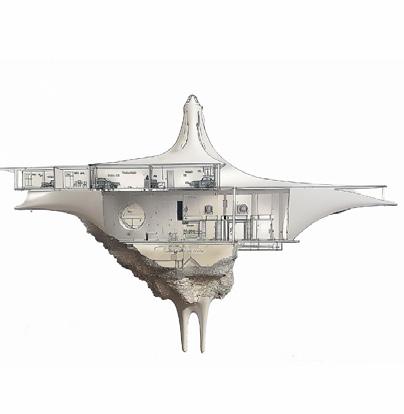
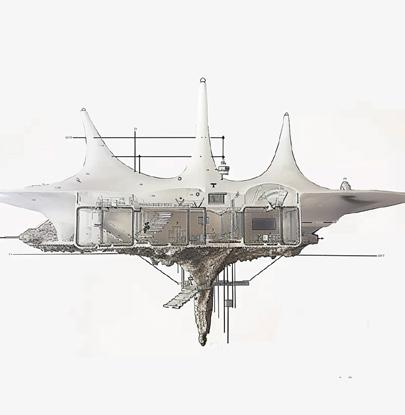
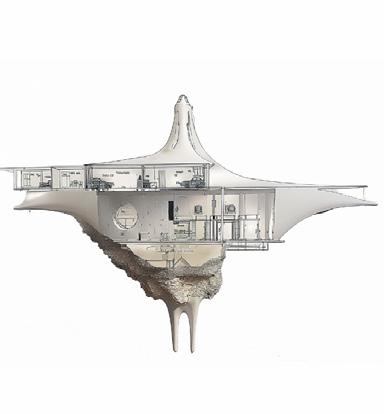
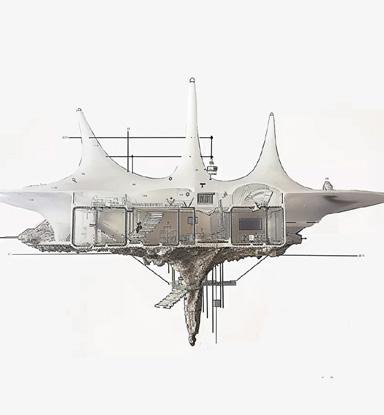
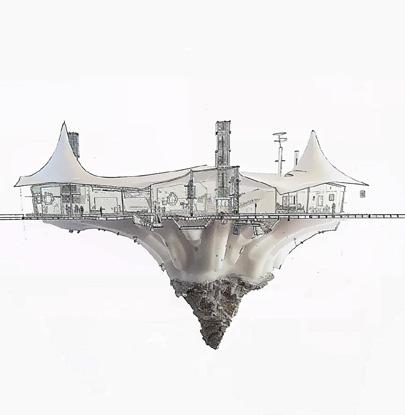
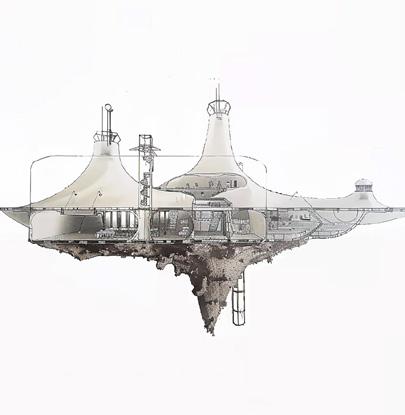
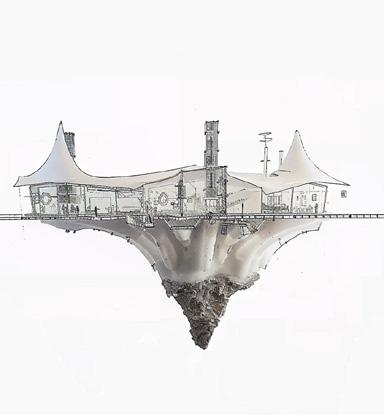
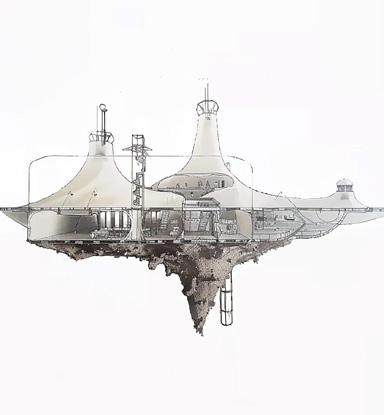
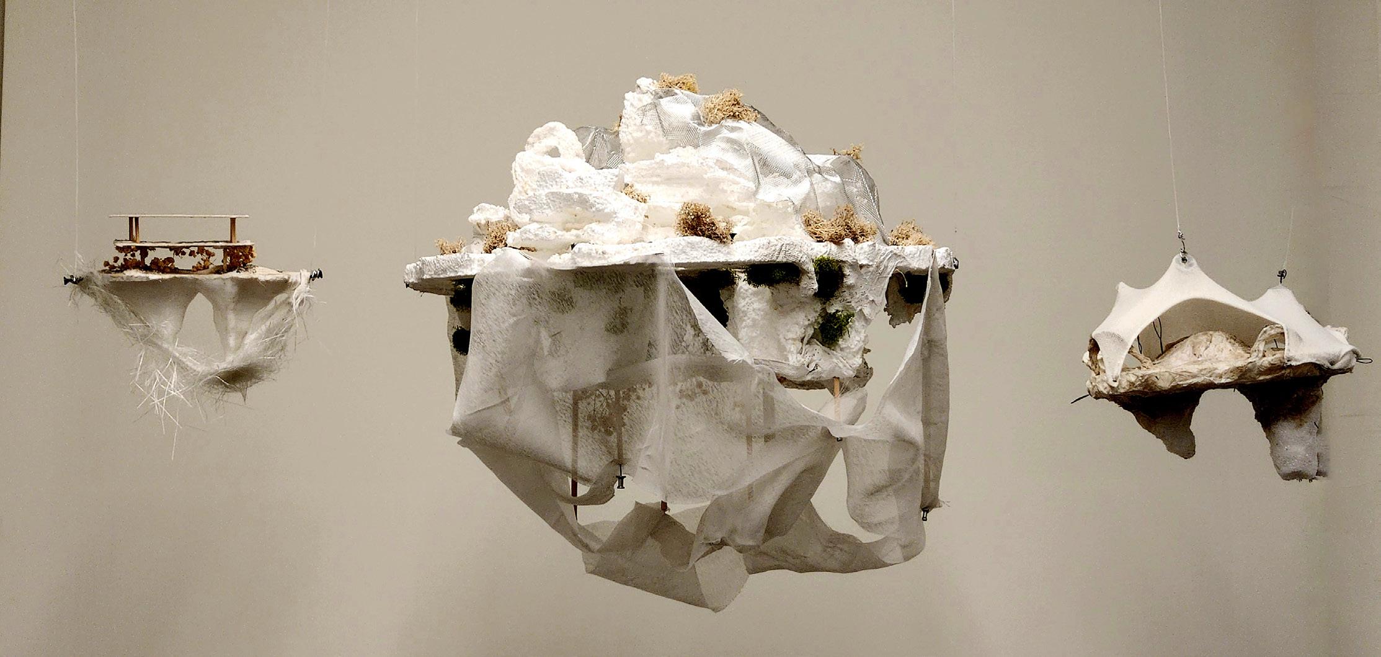
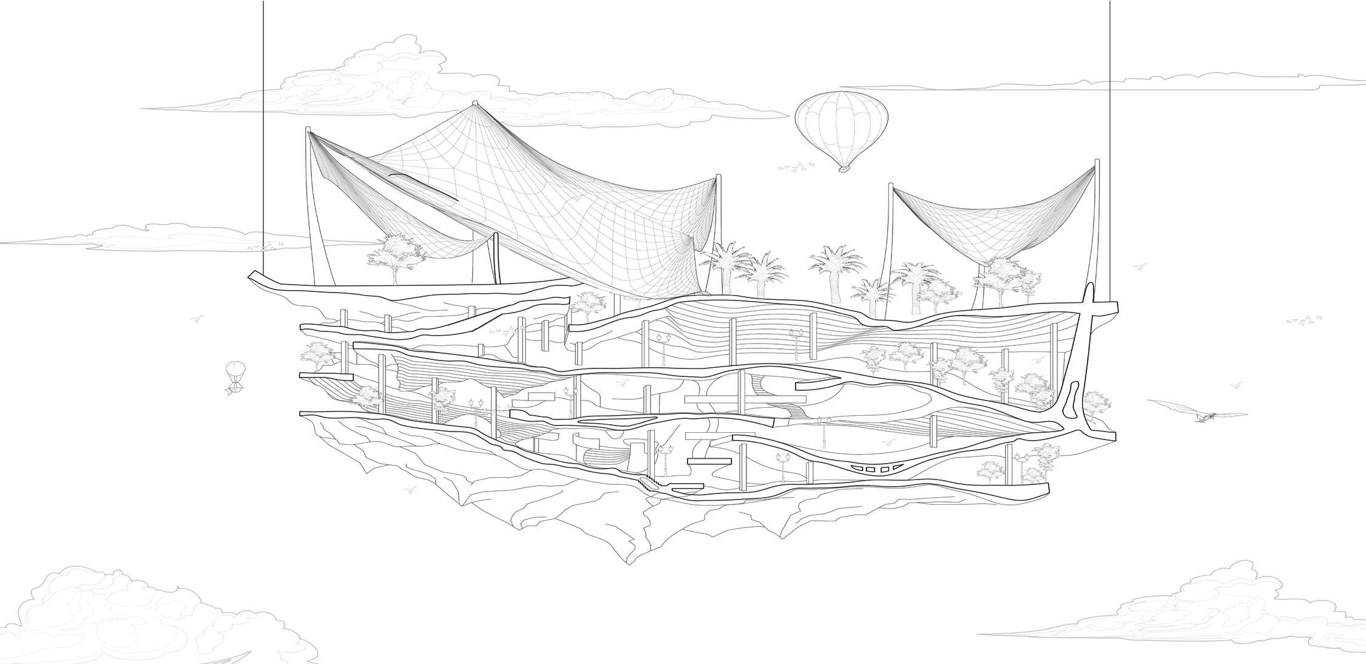
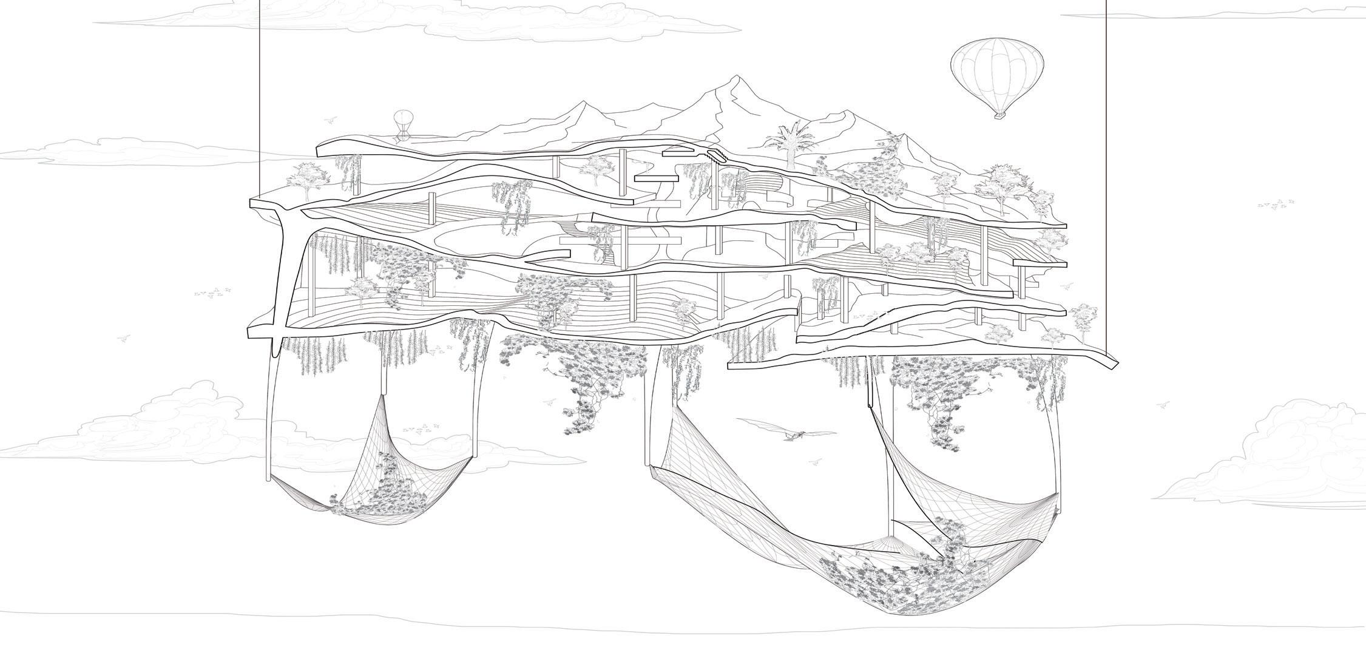
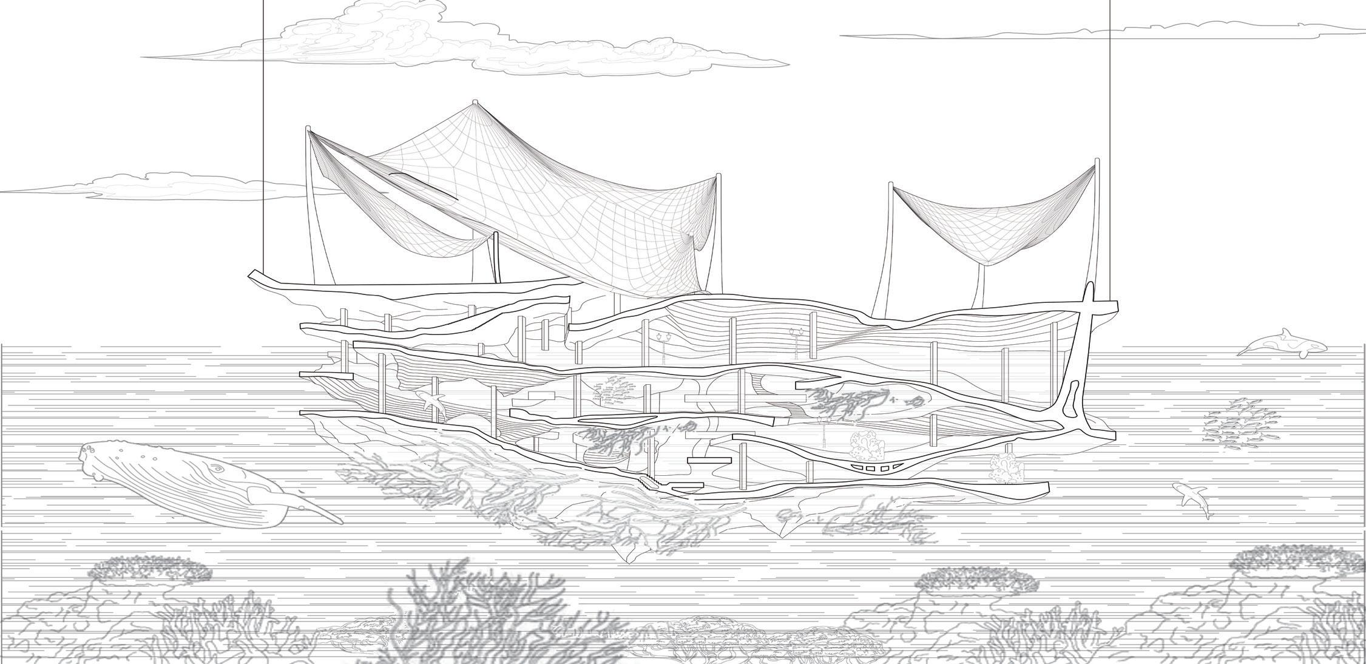
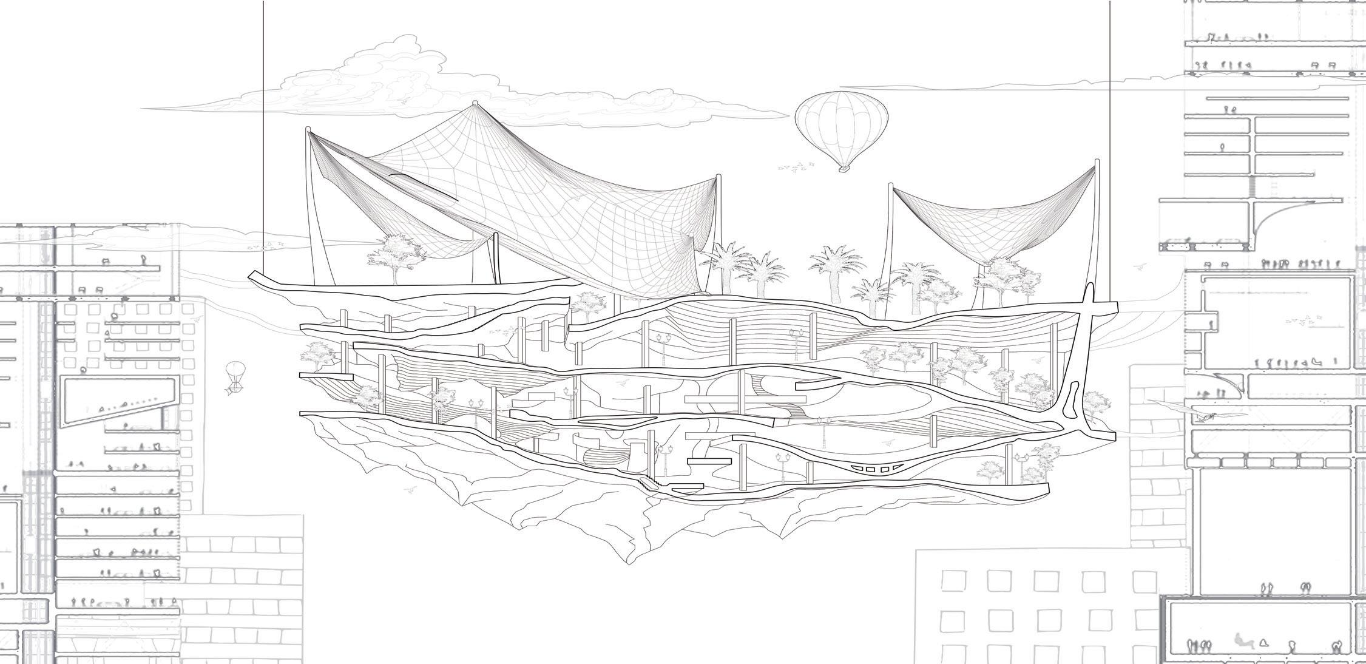
Prototype 1 - flipped
Prototype 2 - under water
Prototype 3 - above rooftop
