


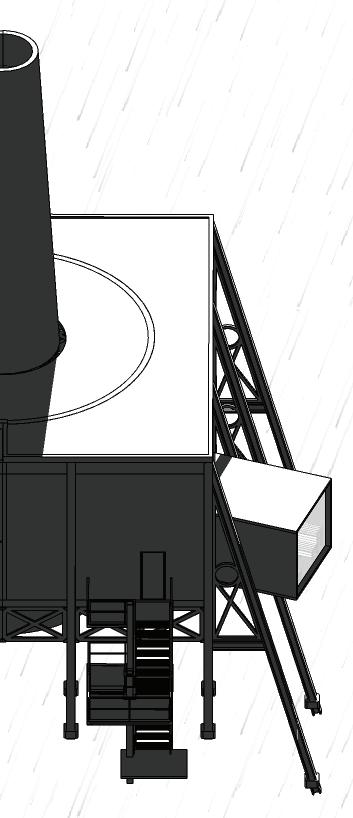









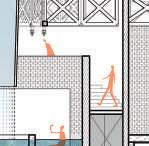








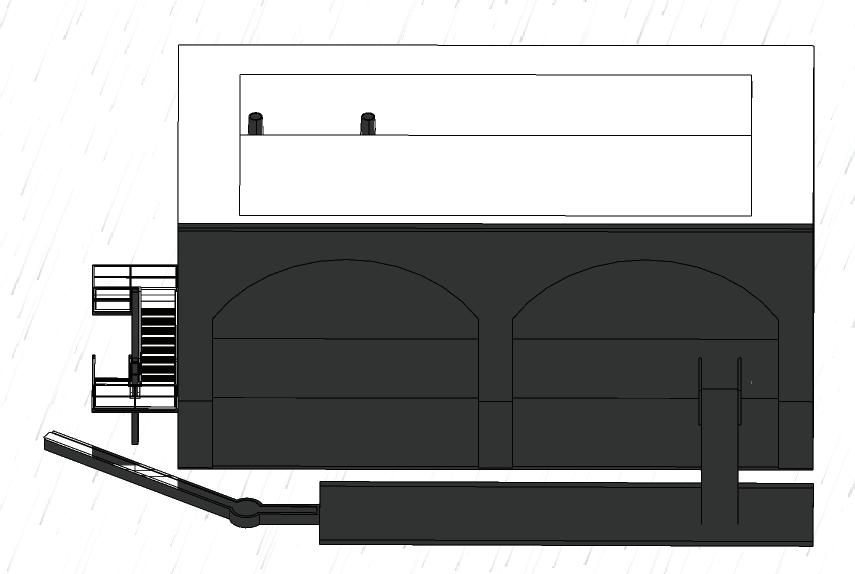










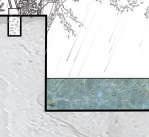








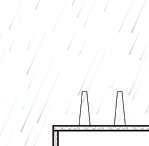

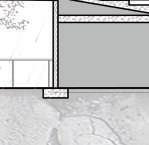








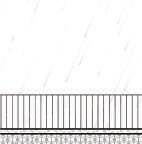

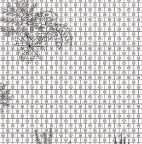






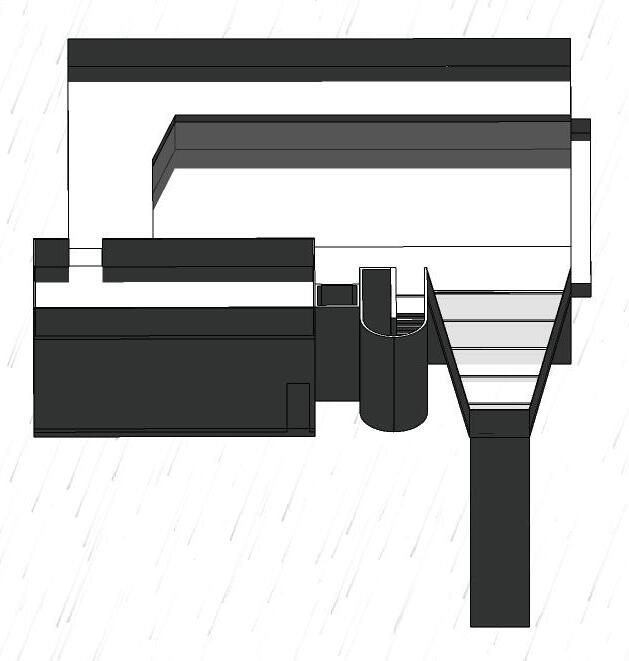











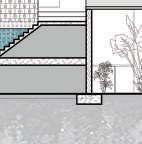





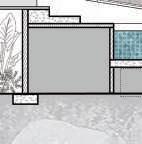









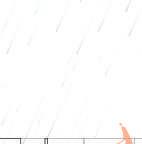





_the drips of Mayfield

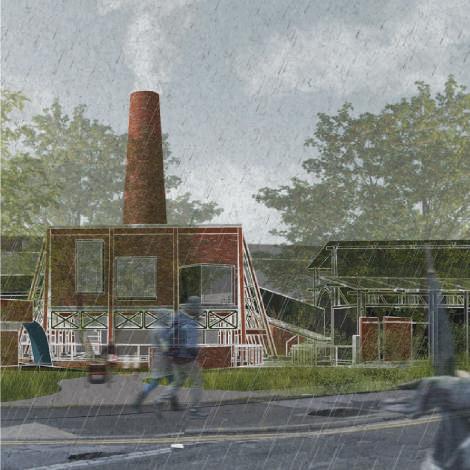

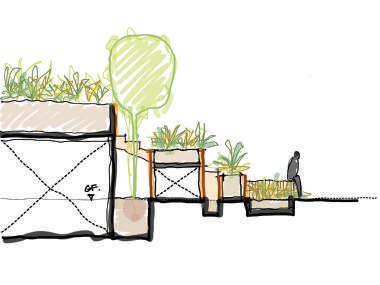
valley of Cumbria
miners of Egremont _the planters of Block E _the slide of Chow Kit _the beans of Feeka



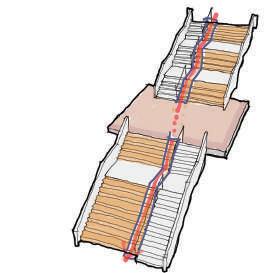

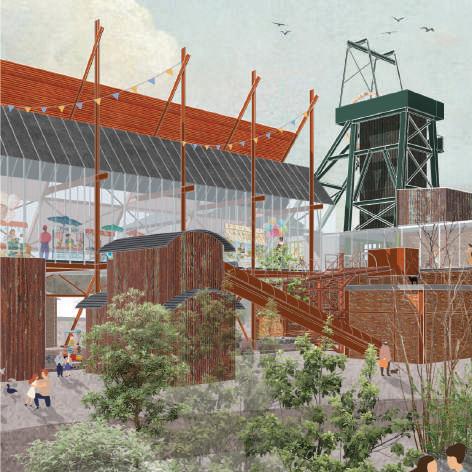

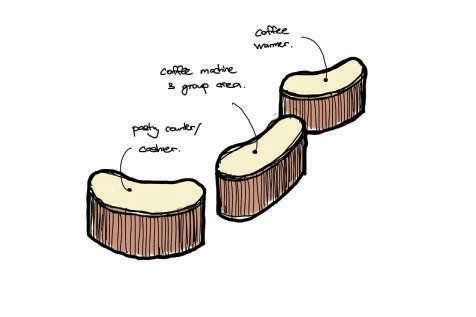
Daryl Goon

































































































_the drips of Mayfield




valley of Cumbria
miners of Egremont _the planters of Block E _the slide of Chow Kit _the beans of Feeka








Daryl Goon












Hi there! I’m Daryl, a Masters in Architecture graduate from the MSA and I’m currently seeking for full time role as a:
With nearly 2 years working in a small award winning studio, my practical experience ranges from retrofits, placemaking, large to small scale residential and interior design projects — I’ve gained extensive site experience and developed a keen eye for design and passion for details.
I believe storytelling and narratives is a core part to a good design. Every place has a story, a story to be told, to be heard, an essence to be embraced. To make a place, one has to understand the place - placemaking, and it is through site sensitive and thoughtful details are what gives a place meaning.
• Coffee addict, my morning starter pack, Flat White over Latte
• My photo album shouts : “ ARCHITECTUREEE! FOODDD! ”.
• OCD? No... Perfectionist? Yes...
• Trying to hit the gym at least 4 times per week...( trying )
• Love playing badminton, anyone wants to play?
• I’m into all things cars, Go-karting, Formula 1...
• Chocolate’s my go to snack, all day...everyday!
• Trying to drink more water and eat my veges...
• I can speak 3 languages ! ( with a few broken dialects )
Petaling Jaya, Selangor, Malaysia
PART 1 ARCHITECTURAL ASSISTANT | 1 year 3 months
• Assisted on all design, tender & construction packages of the transformation of an an unused office block into a food and beverage hub for Selangor Properties Berhad in an upscale neighbourhood of Bukit Damansara.
• Assisted on all design, tender & construction packages of an an outdated shopping centre into a community cultural hub in the heart of Kuala Lumpur.
• Visualising, Designing the interior of a coffee roaster/ cafe that was also a tenant in The Five Block E F&B Hub.
• Sime Darby Concept Home 2030 ( Participation )
• Senja Aman Penang Mixed Development 2022 ( Awarded Tender )
BEP Arkitek SDN Berhad
Petaling Jaya, Selangor, Malaysia
PART 1 ARCHITECTURAL ASSISTANT | 3 months
• Worked closely with the company director in designing a few high rise condominiums.
• Designed and drafted typical unit layouts, drop off areas, communal areas, and main lobbies of a few condominiums.
Hedzril & Nik Architects ( HXN )
Sri Hartamas, Kuala Lumpur, Malaysia
INTERNSHIP | 3 months
• Conceptual Proposal for a micro house in Surabaya, Indonesia for a family of 4 with client’s brief of positioning the masterbed room on the ground floor for easier accessibility.
SketchUp Revit
AutoCAD
• Enscape
• Lumion
• Microsoft
• Illustrator
• Photoshop
• English ( Native )
• Mandarin Chinese
• Malay
Dan Dubowitz 6th Year Tutor at MSA
• d.dubowitz@mmu.ac.uk
• Cantonese
• Hokkien
Shin Tseng
Ex Employer at UAD
• st@urbanagenda.design
Board of Student Librarian
• Head of Disciplinary Committee
10th KL Air Scout Group
• Rover Rank
Leaderonomics Club
• Committee Member
[ RE:D ] EFINE The 30th PAM Architectural
Student Workshop
• Food & Beraverage Committee Volunteer
Manchester School of Architecture ( MSA )
Master of Architecture ( M.Arch )
Certification:
• Distinction
Taylor’s University ( TU )
Bachelor of Science ( Honours ) in Architecture
Certification:
Dean List:
• Second Class Upper Honours
• Year 3, 4 and 6
Landsec U+I Excellence in Urban Design Award Winner 2024
• The Drip Tower MArch Year 06 ( WInner )
Sheppard Robson Jicwood Award 2024
• The Drip Tower MArch Year 06 ( Shorlisted )
Bauhaus Campus Competition 2021
• Finalist ( Group Work )
TRX Installation Competition 2019
• First Prize ( Pair Work )
Daryl Goon

AWARDS:
Landsec U+1 Excellence In Urban Design ( Winner ) Sheppard Robson Jicwood Award ( Shortlisted )





In the heart of Mayfield, where the pulse of the city beats in rhythm with the constant trickle of water, lies a hidden treasure trove of nature's poetry. To some, the persistent droplets, the humble puddles, and the gentle seepages may seem nothing more than nuisances, overlooked in the rush of daily life. Yet, if one pauses, lingers a moment longer, a deeper essence emerges, weaving a tapestry of sentiment and nostalgia. For within these seemingly mundane elements lies a beauty that transcends the ordinary—a beauty that speaks to the soul.
























Type:
Location:
Project Year: Atelier:
An Experiential Bathhouse Mayfield, Manchester MArch Year 06 FLUX Atelier
Diving into the history of Mayfield also reveals the remains of the forgotten Mayfield Baths, once a social retreat for the industrial workers in the past.












The Drip Tower draws inspiration from the essences of water in Mayfield like the constant water droplets from the arches of Mayfield, the scattered water puddles, the water seepages trickling behind the heritage walls and the Manchester rain!
Diving into the history of Mayfield also reveals the remains of the forgotten Mayfield Baths, once a social retreat for the industrial workers in the past.


























Blocks on Site B was arranged with consideration of program flow, aligning rest and slow spaces by the river, staying true to the river activation idea.















Introducing sauna rooms and steam baths rooms that are orientated towards the River Medlock, bringing nature into the spaces.












Elevating the blocks that were block the shortcut axis through the site towards Mayfield Park and Picadilly Station from Bradford and Beswick.



















Opting back to a square form but keeping a circular spatial layout, being site sensitive to Mayfield context where most buildings are of rectangular forms.














Introducing a open concept rain puddle area where visitors can contemplate in silence, an addition to the previous enclosed puddle area.











Reshuffling the Wall Growth area to be in between dry and wet spaces, where condensation and water seepages are most of highest concentration.

The Drip Tower seeks to see water as reconnection rather than a disconnection in Mayfield. I developed an experiential narrative that weaves together the Essences of Mayfield, unifying body, water and matter. Embracing water and rain as an integral element of Mayfield, an element that brings people together.




























The previous loop transition tunnel solution results with visual impacts on River Medlock hence a lowered connecting bridge back to the start.


























A separate public access into the rain vortex dome was introduced, allowing pasto take shelter while appreciating the poetics of rain when it pours.


















The Rain Deck is open to the public, welcoming passersby to step into the heart of the Drip Tower. It provides shelter while encouraging people to embrace the tranquility of trickling water especially during rainy days.


































































































Daryl Goon



















The presence of water not only travels within the building but also outside and around the Drip Tower. Passerbys can hear the sound of water trickling down the brick facade into a shallow pond, enticing them to approach the building. The extrusion pattern of the brick facade promotes the natural growth of wall bushes overtime.


























































































































































































Water Filtration Plantings
Extensive Substrate
100mm thk Thermal Insulation
Composite Concrete Roof Slab 200mm wide Rain Gutter
100mm thk 1500x1500mm Victorian Style Cast Iron Ring Beam
100mm(D) Rainwater DownPipe
Water Filtration Plantings
Extensive Substrate
100mm thk Thermal Insulation
Composite Concrete Roof Slab 200mm wide Rain Gutter
100mm thk 1500x1500mm Victorian Style Cast Iron Ring Beam
100mm(D) Rainwater DownPipe


The Drip Tower’s structural details were inspired by the Mayfield Baths existing elements, close comparisons can be drawn with the old Mayfield Baths drawing. The traditional design elements were reimagined and rearranged with new structural purposes in The Drip Tower, celebrating them on the outside rathen than the inside.
Daryl Goon









The reimagined masterplan for Cummersdale Valley takes inspiration from its name, “The Cumbrian’s Valley”, blending Victorian architecture with a human-scaled valley design. Addressing social challenges like deprivation, flooding, and water conservation, the design integrates the "Aging in Place" concept. The adaptable design also allows for future modifications, fostering a sustainable, high-quality neighborhood that supports individual well-being and community longevity.
Type:
Location:
Project Year: Atelier:
Masterplanning Reproposal; Residential Project Cummersdale, Cumbria
MArch Year 05
INFRAstructure Space Atelier

By critically analysing the existing townscape condition and the Arup's proposed masterplan design, a set of guiding design principles was further proposed that will be used to guide my proposal for Cummersdale in St Curtbert Garden Village.






...through the neighbourhood allowing equal views for all dwellings and eases walkability from one end to another.






...dwelling were oriented towards the souther side to maximize sunlight exposure, reducing lighting energy use.




... reflecting on the original meaning of Cummersdale as A valley of The Cumbrian Britons.






...local centres and mobility hub were seperated from the neighbourhood to keep the it pedestrian friendly.




...to improve reachability and reduce the walking radius from all new and existing neighbourhoods.

...provided to all adacent neighbourhoods to connect the new and existing community as a single identity.




...green spaces were spreaded out around the masterplan, intergrated with sport pitches and play areas.






...the school was shifted to the south west corner to mitigate noise pollution and traffic congestion.




...retention ponds, basins and canals were introduced strategically on site to mitigate flood and water crisis.





...lush foliages and green spaces creates a natural barrier between the residents and main streets.

A linear attenuation lagoon spans the length of Cummersdale Garden Village, serving as an attenuation reservoir to manage agricultural runoff and capture rainfall for irrigation. By controlling excess surface water, the lake reduces flood risk to the East, intercepting rainwater that would otherwise flow into the River Caldew and contribute to flash floods.



The proposed massing in Cummersdale draws inspiration from Victorian architecture. The staggered valley design, echoing the village's name. Elements like bay windows, shared front gardens, and rectangular chimneys ensure a sensitive response to the existing character.

















These double-storey units on the first floor are adaptable catered to young couples and families. The single-storey unit on the ground are tailored for senior citizens, with accessible layouts and wheelchair-friendly features.
























































































The functions of the rear rooms can be flipped in the future, to meet the requirements for a disabled bathroom just in case where the user, a senior citizen, is wheelchair bound. The bathrroom satisfies the required turning radius, fitted with supports arm bars and an entrance of 1000mm.
The smaller room will be used as a care taker room or as a regular storeroom to store possible medical equipments.

The balconies are closely designed together to allow neighbours to interact over the railings while still being seperated with a gap for security purposes. This concept was implemented throughout the dwelling design, visible throught the front garden, balconies and the shared center courtyard.
This increases chance of visual contact and interaction, strenghtening the sense of community in Cummersdale as a whole.

FUTURE ADAPTABILITY
The space can originally function as a study room for the young couple for time where they need to “ work from home “ or be transformed into an additional bedroom if the young couple decides to have a child in the future.
Vice versa, bedroom 2 can be transformed into a study room in the future if their child decides to permanently move out.
































































































Daryl Goon


















Drawing inspiration from the daily encounters of a regular iron ore miner, we meticulously documented these experiences to craft an immersive journey within the museum. Visitors will traverse through the life of a miner, experiencing the trials, triumphs, and routines of this vital profession. Inspired by existing structures, the extension blurs the boundary between old and new, ensuring harmonious integration and enhancing the cultural narrative of Egremont.
Type:
Location:
Project Year: Atelier:




A Cultural Hub ( Adaptive Reuse ) Florence, Cumbria MArch 05 INFRAstructure Spacet










































The cart full of iron stones will be sent to the ore processing plants, to be crushed to iron powder, going through water rolling mills and heated, it will turn into the iron pellets.









7. BACK TO DAYLIGHT















We









































































































































































When everyone had made their way out of the cage, we were greeted by our deputy who wrote our identity numbers on the blackboard. 8. PAYTIME Friday ( our favourite day ) was when we collected our well-earned wage from the cash office. This money is what put food on the table for my family for yet another week.






















and
the


from the
to stones with sledgehammers and wedges, to be carried in bougies up to the surface.
9. LIGHT AFTER DARK

We worked long hours underground,

Nothing feels more comforting than returning home to my family that sees me off every morning. We then gather around the fireplace talking about each others day.




































































5. SURFACING OF BOUGIES
Bougies full of iron stones are surfaced via a lift shaft hooked to a winding machine. Full bougies go out while empty ones comes back down...

Daryl Goon
The experiential journey of the Florence Cultural Hub is inspired by the daily life of an iron ore miner. By weaving their story into the design, the hub creates a timeless experience, capturing and preserving their journey indefinitely.

PITCHED ROOF FORM
...inspired by existing roof designs on site

SOLAR ORIENTATION
... determined the orientation of the shading device

A-STEEL STRUCTURE
... repeated as new structures paying homage to existing structure.

VENTILATION































































...miners descend into the tunnels by foot ... miners surfacing, back to daylight ... bougies full of iron ores are elevated ... inspired by the existing pithead structure























... a wind tunnel effect was continued in between the existing blocks. VIEWS ...




The 18m travel distance for Purpose Group 5 is met with strategically placed fire doors and exits, exceeding the one-exit requirement for 60 occupants. External fire staircases are 1200mm wide, surpassing the 1100mm minimum.














































































































Grade 2 listed buildings are identified pror to a design proposal. New linkages and elevated corridors will be built around the existing structure, with screen projections to further preserve the building structures.

















































Daryl Goon

THE FIVE BLOCK E




The project repurposes Block E at "The Five" in Kompleks Pejabat
from an unused office block into a Food and Beverage Lifestyle Hub, catering to office workers and maximizing its potential. This refurbishment extends the building's life into the night, creating a vibrant, safer community space. Key design elements like the iconic vertical shading fins are preserved, while new clear glass blocks along the northern façade offer views inside and provide heat insulation. Vertical steel columns highlight the fins, and entrances are repositioned to improve connectivity.


Type:
Location:
Project Year: Project Involvement:
Food & Beverage Hub ( Placemaking/ Retrofit ) Bukit Damansara, Kuala Lumpur 2021 - 2022 ( Completed ) RIBA Stage 3 - 7 or Equivalent





Daryl Goon






At the project's outset, we identified key design elements to retain, such as the vertical fins, mosaic tiles, and U-columns. Given the delicate condition of the structures, more on-site discussions with contractors were necessary compared to typical projects.













Daryl Goon







Inspired by the district's rich tapestry of colors, textures, and patterns—evident in its vibrant fabrics, architectural facades, and the diverse characters who have enlivened its halls—the reimagined Semua House stands as an eloquent testament to its rich heritage through a contemporary brand identity. This refurbishment project seamlessly integrates new spaces with the old, generating fresh content within the historic district. Our vision brings the dynamic streets into the mall, fostering a symbiotic relationship where activities within the mall influence the street life and vice versa.









FORMWORK PREPARATION
TImber Formwork in preparation for the concrete

CONCRETE FOUNDATION CASTING
Concrete casting of the Giant
foundation, letting it set for a few days, before preparing treads’ formwork.

TREADS AND SLIDE CONCRETE CASTING
The giant staircase acts as a multipurpose space where talks, lectures and events can be held or even just as a public resting space.


















Daryl Goon





Drawing inspiration from the Scandinavian concept of 'Fika'—a gathering to take a break and connect—Feeka has seamlessly embodied its name, providing a serene oasis amidst the bustling Damansara Heights. The coffee counters, designed in a bean-like shape, take direct inspiration from the form of a coffee bean, with their smooth, rounded corners and gently curved edges.
Type:
Location:
Project Year:
Project Involvement:




The owner envisions a relaxed coffee experience where casual attire like slippers and shorts is welcomed. Feeka’s shopfront incorporates the same glassblocks as The Five Block E, reinforcing its role as an anchor tenant and integral to the building’s identity.
Coffee Roastery ( Interior Design ) Bukit Damansara, Kuala Lumpur
2023 ( Completed )
RIBA Stage 0 - 3 or Equivalent



counters
Daryl Goon





The original bean-shaped counters were replaced with chamfered designs, allowing easier integration of straight cabinets and improving staff circulation.
25MM GRAY COLOR STONE QUARTZ SLAB
25MM THK. GRAY COLOR STONE QUARTZ SLAB RECESSED RINSER DRIP TRAY
25MM FLUTED PANEL CLADDING ON WOOD BASED PANEL
25MM GRAY COLOR STONE QUARTZ SLAB W/ 15MM H. SHADOW GAP ON SHELF
50MM H. SHADOW GAP
25MM SOLID SURFACE COUNTERTOP W/ 15MM H. SHADOW GAP
1.2 MM THK. ALUMINIUM PERFORATED METAL SHEET TRAY
50MM H. SHADOW GAP
5MM THK. CLEAR ACRYLIC TO BE CUT IN SHAPE W/ FITTINGS 25MM FLUTED PANEL CLADDING ON WOOD BASED PANEL
DRAWER SYSTEM DISPLAY
TYPE A: PASTRY DISPLAY/ PAYMENT COUNTER TYPE B: DRIP COUNTER TYPE C: COFFEE MACHINE COUNTER
BUILT-IN ICE BIN
25MM THK. GRAY COLOR STONE QUARTZ SLAB
25MM GRAY COLOR STONE QUARTZ SLAB W/ 15MM H. SHADOW GAP
BUILT-IN ICE BIN HIDDEN DRAWER HIDDEN CABINET
25MM FLUTED PANEL CLADDING ON WOOD BASED PANEL
50MM H. SHADOW GAP








I believe crafting bridges the gap between abstract ideas and tangible reality, offering a hands-on approach to design exploration. I have worked with a variety of crafting materials such as balsa wood, MDF, grayboards, whiteboards etc and operated woodworking machineries under supervision.



I have been involved in various installations projects for both academic purposes and community outreach. Through these experiences, I’ve gained skills in carpentry and working with heavy machinery under the supervison of workshop technicians.





Daryl Goon

The Bauhaus philosophy transcends time, championing interdisciplinary collaboration and architectural progress. *Change within the Unchanged* embodies this ethos by reimagining the architectural syllabus to align with today’s knowledge economy.
Instead of pursuing originality, our proposal builds on the Bauhaus legacy, reinterpreting its campus to explore modern spatial potential within its original footprint. The design promotes democratic space, fostering adaptability, connectivity, and interdisciplinary interaction, creating opportunities for meaningful social and educational encounters.

arkitekturo’s Bauhaus Campus 2021 Finalist Award













The existing Bauhaus campus is a physical and symbolic cataclysm of architectural revolution. The original building configuration embodies spatial opportunity - and through its replication, we are attempting to generate further spatial potential within the footprint.

Type:
Location:
Project Year:
Organizer:
Bauhaus Campus Competition Bitterfelder, Dessau, Germany 2021 arkitekturo




























































































































