ARCHITECTURE PORTFOLIO



 Darrius Yang | Nanyang Polytechnic | DARCH
Darrius Yang | Nanyang Polytechnic | DARCH
CONTENT PAGE 01 02 Curriculum Vitae Genius in Nature 03 Parallel Realities 04 05 Cube Farm Fun-i-ture Studio Project | Year 2 Studio Project | Year 3 Design Seminar| Year 1 Design Seminar| Year 1

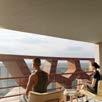
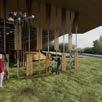
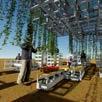
02 03 04 05
I’m Darrius Yang, an aspiring architect with a passion for sustainable design. With a strong focus on green building technologies and an eye for aesthetic detail, I believe that architects have a responsibility to design buildings that meet the needs of their occupants while minimizing their environmental impact. I have completed a rigorous academic program in architecture, sought out real-world experiences, and developed skills in a variety of design software programs. Overall, I am a dedicated and eager to create innovative, sustainable, and human-centric for any project.

EDUCATION
2016 - 2020
2021 - Today
SKILLS
AutoDesk
Rendering
Microsoft Office
3D Modeling
Adobe CC
DARRIUS YANG CURRICULUM VITAE
Peirce Secondary School
- ‘N’ Levels and ‘O’ levels
Nanyang Polytechnic, Architecture
- Diploma in Architecture
EXPERIENCE
2021
2021
2022
2022
2022
AutoCAD | Revit
Lumion | Enscape
Word | PowerPoint | Excel
Rhino | Sketchup | Arcgis | Anylogic
Photoshop | Indesign | Lightroom | Illustrator | After effects
Premiere Pro
International Seminar, Fun-i-ture
Competition, URA Challange for the Urban Built Enviroment (CUBE) - Commendable
Freelance, Porousway, Architectural render
Installation, COOP@Esplanade
Competition, City Sprouts Kampong Farm
2022 Competition, AECOM City Hack
REFLECTIONS AT OCTO
The proposed architecture suggests a new way of life where in the near future where sea level rises exponentially due to global warming. The architecture’s purpose to is make use of exising buildings, repurposing them to help them better fight the harsh elements. This development takes inspiration from octopuses which are able to thrive on both land and sea by using existing materials found aroud them. As a result, being able to survive the dangerous enviroment.
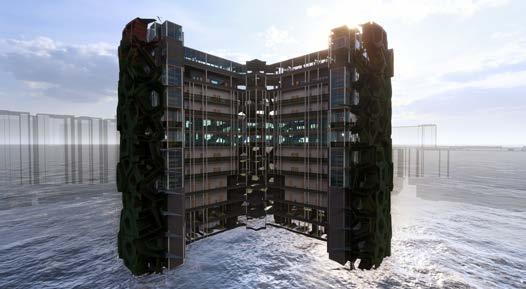
Biomimicry


Camouflaging Skin


Attacking skin
Scenario
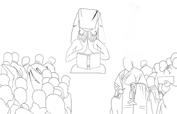




In the year 2040, global warming has caused sea levels have risen to an unprecedented rate global disasters have also become more frequent resulting in Singapore experiencing our first tsunami.
What was once a bustling metropolis has now been transformed back into a fishing village. Many religious and world leaders have deemed the earth to be unlivable, which has made them result in interstellar housing.
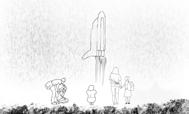
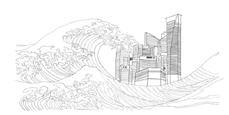
Those who could afford the tickets left and those who couldn’t afford them were left on their own
Unbeknownst to them, the Singaporean government has been working on a project that can help Singaporeans live their life as per usual and was meant to be adapted to every apartment building in Singapore to mitigate the effects.

Spaces and programmes
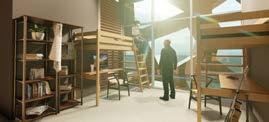
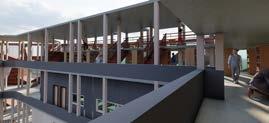
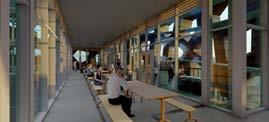
This programme is present to inform the younger generations about our failures and re-educate them on how we can reverse the effects of global warming and go return back to the pre-ground dwelling stage.
Retreating Quaters
Eating Quaters
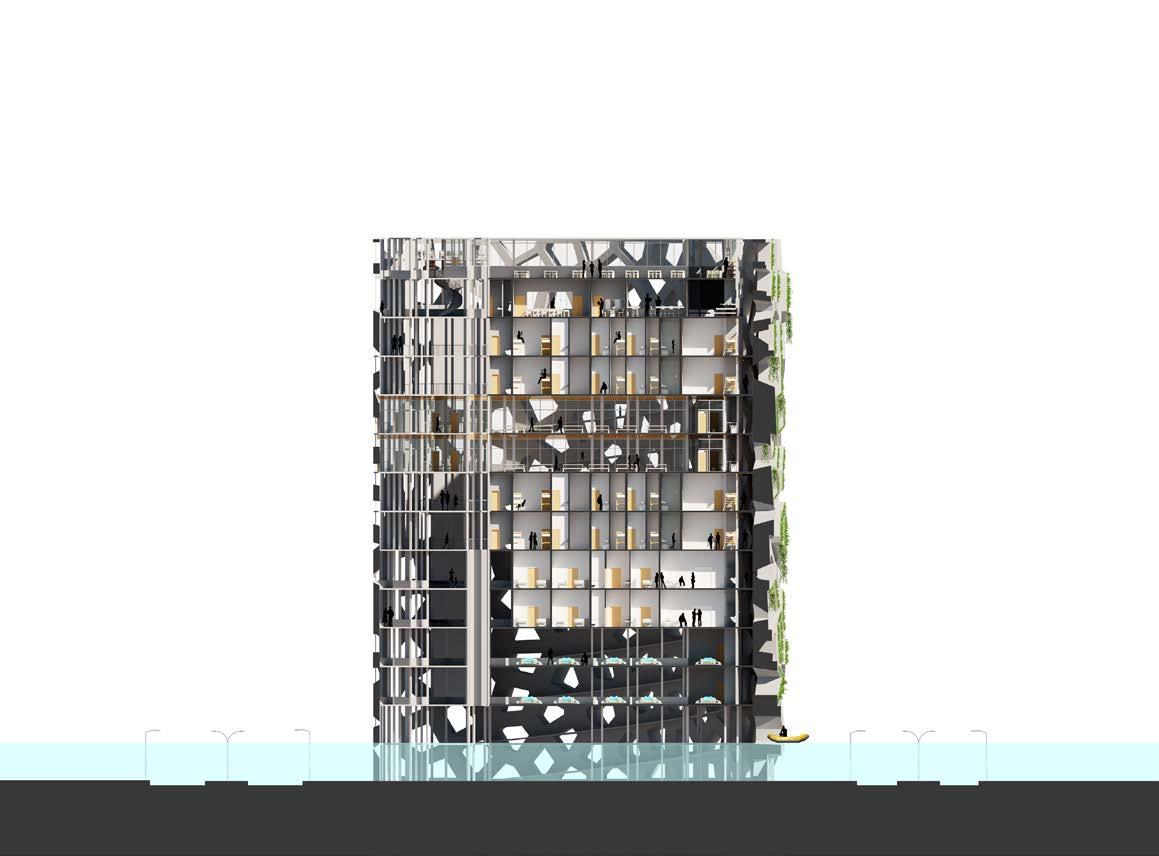
Re-education Quaters
Recuperating Quaters

Filtering the facade would be where my biomimicry comes into play. The pattern present in my facade not only acts as a sun-shading device but also as a wave breaker to help mitigate the harshness of the waves towards the surviving building.
Transportation Docks

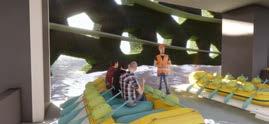
The occupant’s goal is to help bring as many survivors back to safety. Hence using rafts to conduct the search and rescue missions
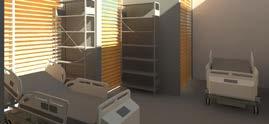 Filtering Facade
First aid floor which nurtures those who were rescued from the mission back to health
Filtering Facade
First aid floor which nurtures those who were rescued from the mission back to health
As time passes, some expirences fades Hence in this project bring the users on a journey to aespect. From this we could then image the history
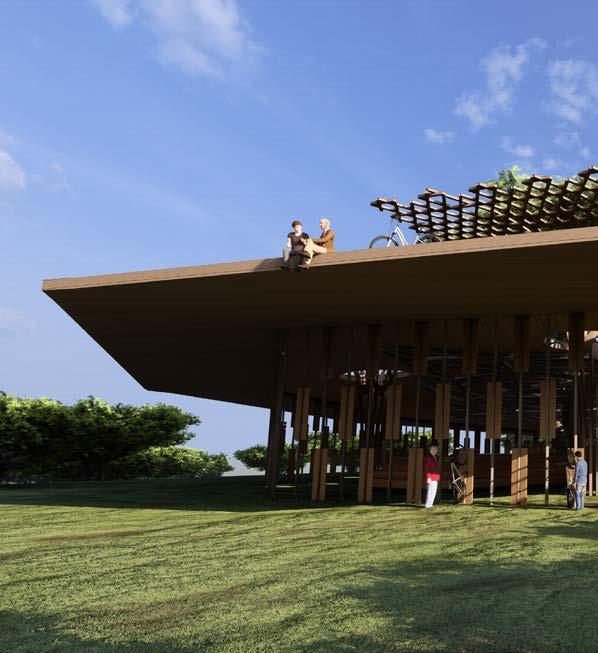
Parallel In
In Reality
into the past, never to be seen again. to expore and discover the ‘psycho-geographical” history not only as a space but as an expience.
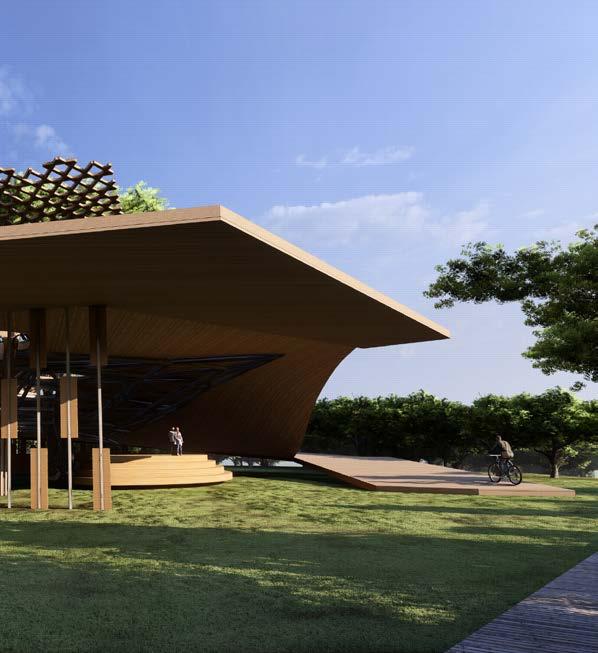
History of the Site




A fellow resident Jason has seen how Upper Thomson Road has grown from a race track and now into a national park
However, once they moved in the Ministry of Culture declared that Upper Thomson road was going to be used as a race track. The family were furious beyond belief as the annual Grand Prix brought countless inconveniences. The setting up of the spectator’s stands, demolition of the said stands, the hoards of crowds that would swarm the area causing major trafficjams etc
As years went by, due to the unsafe nature of the road, the government stopped any race from being held at Thomson circuit.The family were celebrating but at the same time felt a little uneasy as the crowd died down and it Thomson road was never the same again
In the late 2010s, N’Parks decided to reclaim the land and turn it into the PCN. Now the Thomson circuit is one of the more favoured PCNs for the cycling enthusiast. As Jason cycled down the old race track he still could hear the crowd of people lining up to buy Kachangputeh from the food cart, the screeching tires of the race cars zooming down the road, the hoards of fans cheering their favourite.
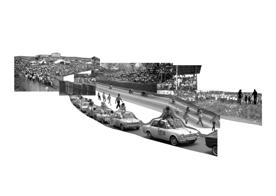
In the early days when he and his family bought the house atThomson Road, it was a quiet, quiet, almost Zen-like region of Singapore. Away from the bustling city, they were trying to escape from



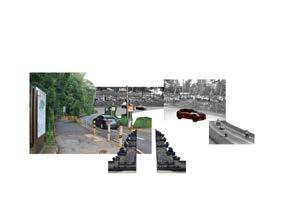


Despite despising the Grand Prix at first, with all their heart, Jason and his family would eventally cave. years went by and they were converted into racing finatics, they would be the first in line to get the best view that were free.
As time passed Thomson road was slowly forgotten and nature slowly reclaimed the road. Occasionally some brave souls would try to reenact the races and would end up in the obituary column. The race track gained a reputation for being haunted and entering the circuit become a taboo. Jason’s parents constantly remind him not to venture into the circuit.
This begs the question, Are the deaths a warning sign from nature for us to slow down?
Old upper Thomson Road is well known for its cycling route, and it connections to nature/ Moreover, Thomson nature park is connected to Spring leaf Park Connector and Bishan Angmokio Park
Dure to the high demand of cyclists using th road to avoid heavy duty vehicles present at Targore lanf and it famous connection to upper Perice Resevoir, N’parks has decided to refurbish the 2 lane road to a one way road with a PCN Trail
Thomson Road is infomously known for its traffic conjestions. The illustration shoes the average traffic conditions around the site on the weekdays. Green orange and red illustrates the traffic condition form free flowing traffic, slow moving traffic to a total traffic congestion respectivly.
The site is surrounded by a myraid of different activity zoning. From industrial to residential and places of worship only a kilometer away.
Singapore’s prevailing wind direction is from northeastly during the north moonsoon season and southerly during the southwest moonsoon season

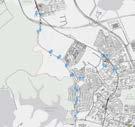
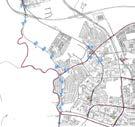

RACING REFUGE
In this node, i wanted to afford for riders to rest and shelter from the sun After conquring the steep up hill slope that they had just passed.
The louvers that the architecture has was inspired by the bark of the trees that were on site. Moreover, the louvers doubles as a bicycle rack hoisting the bicycle. Telling other cyclist that there are people present, acting as an invitation.







SYNTHESIZING PITSTOP
This node, was a space where both hiking the and cycling path merged, a space where both their needs were to be accounted for.
The form of the arhcitecture was was inspired by the site contours and the columns holding the architecture up was inspired by the ngative spaces of the forest, creating space.







TRAILSIDE OASIS
In this node, i wanted to allow both the hikers and cyclist to feel a sense of excitment and thrill when visting the site. Hence a cantilevered structure was ercted where the hikers could walk on and look at the scenery at greater hights off the cliff

The form of this architecture was inspired by the contour of the site.






The Kampong Farm Competition by City nite our kampong Spirit in Seeking new ideologies that emphasize inclusion

Acknowledgment
My heartfelt gratitude goes to my wonderful friend, Lim Guan Liang, for their exceptional contributions simply outstanding. It was a delight to collaborate with them, and their inventiveness

City Sprouts aims to challange us to reigin todays urban Context.

emphasize community engagement as well as inclusion contributions to our design competiti on. Their ability, passion, and continuous support were inventiveness took our idea to new heights. I apprecia te their friendship and collaboration.

Acknowledgment
Architectural language


Due to the exclusitivity of Singapore’s urban context, we design our architecture to be modular. Where it can be places in different locations
Spaces and programmes

The space allows the public to have some alone time as the seats are designed to face away from others. This area replicates a tree with a green roof that will be filled with fruits and plants.
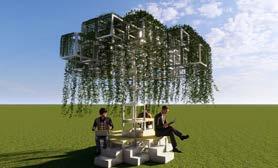
The plantation is scattered all over the site. There are many different types of plants grown here such as Kang Kong, Chilli Peppers, Cherry Tomatoes, Long Beans, Okra, Bayam and Cai Xin. The public can lend a helping hand with watering the plants and harvesting for their own consumption.
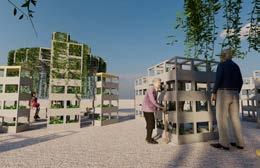
Connection Holes Plant Soil Waste Water Connection System
PLANTATION
REST
Modules

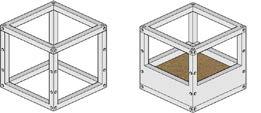
WORKSHOP
CENTRAL GATHERING
This is for members of the public to attend workshops like cooking classes and to learn about plants. This will help create more community activities and will bring out the kampong spirit in Singaporeans.
This is designed for the public to gather around, rest, eat or entertain. It consists of seating areas and a green roof that will be filled with fruits and plants that are easy to grow and maintain.
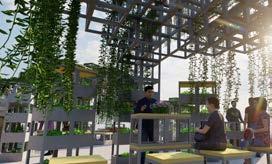
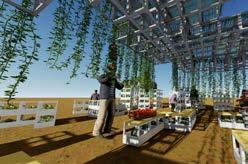
VOID MODULE PLANTER MODULE STAIR MODULE COVER MODULE
Fun-i-ture
In this Project we were exploring the possibilityies in integrating playful instead of solely serving its intented purpose. How bringing communities together? was the main premis
Acknowledgment
 Special thanks to Muhammad Aminuddin Asyraf Bin Azizi, a friend of mine, for his exceptional extraordinary. Working with him was a delight, and their inventiveness took
Special thanks to Muhammad Aminuddin Asyraf Bin Azizi, a friend of mine, for his exceptional extraordinary. Working with him was a delight, and their inventiveness took
Fun-i-ture
integrating normal outdoor furniture into something more How could we integrate ‘fun’, sustainability as well as premis that we intended to explode in this project

Acknowledgment
contributions to our design semina r. His ability, passion, and unwavering support were simply took our idea to new heights. I appreciate his friendshi p and collaboration.



For this project, sustainability and integration into nature was a main key feature. Hence we incoperated a terrain like design into the installment
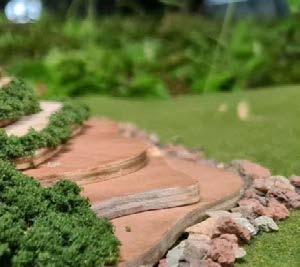
The terrain difference also serves as steps to get to the highest peak of the installation
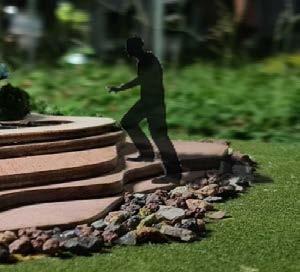
The web like structures are nest for users to rest on creating a sense of getting consumed into nature
The installment is accessible from all sides, creating a sense of comunity at the top when entering the terrain
As children area a main contributor in bringing a community together A play area has been implimented at the top of the terrain creating a sense of adventure when climbing up to reach the top
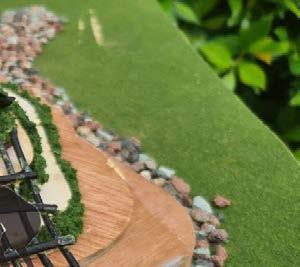



 Darrius Yang | Nanyang Polytechnic | DARCH
Darrius Yang | Nanyang Polytechnic | DARCH
























 Filtering Facade
First aid floor which nurtures those who were rescued from the mission back to health
Filtering Facade
First aid floor which nurtures those who were rescued from the mission back to health



















































 Special thanks to Muhammad Aminuddin Asyraf Bin Azizi, a friend of mine, for his exceptional extraordinary. Working with him was a delight, and their inventiveness took
Special thanks to Muhammad Aminuddin Asyraf Bin Azizi, a friend of mine, for his exceptional extraordinary. Working with him was a delight, and their inventiveness took






