ATALE OFTWO CITIES: AN URBAN COMPARATIVE STUDY
London’s BedZED & Singapore’s Punggol Eco-town
In this article we compare London's BedZED & Singapore’s Punggol Eco-town. Our study is aimed at looking into the key issues, leadership and governance and its effects. Periodically suggesting ideas and actions that could otherwise lead to different outcomes and impacts.This study is assessed by its inclusiveness, adaptability, resilience, sustainability, distinctiveness, and at the same time, if they are endearing.
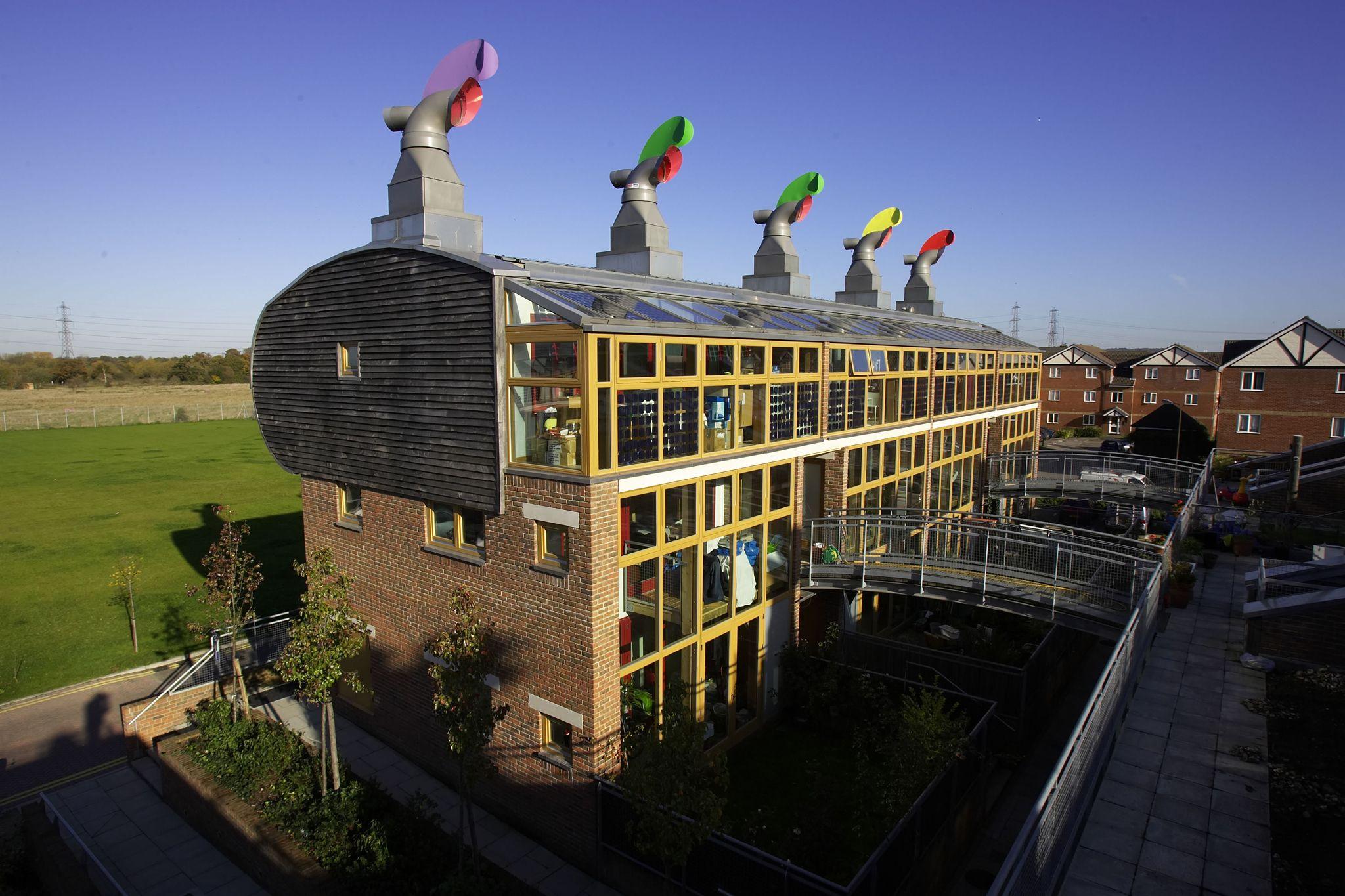
https://www.timeout.com/london/things-to-do/bedzed https://urbandemos.nyu.edu/2018/10/24/shaping-sustainable-urban-landscapes-in-pun ggol-eco-town-singapore/
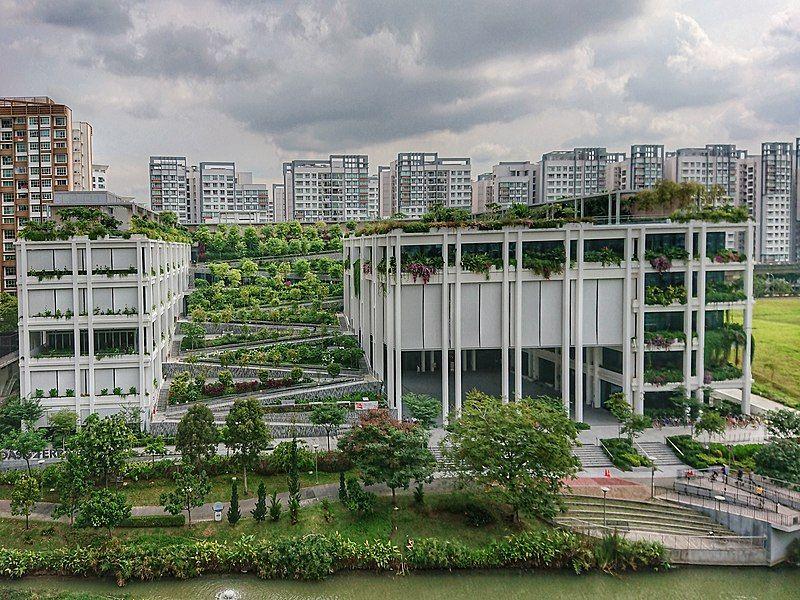
BRIEF
© 2023 Time Out England
DAPHINE
© 2023 Urban Democracy Lab
PROJECTINFORMATION
Project name : Beddington Zero Energy Development
Location : Sandmartin Way, Wallington SM6 7DF, United Kingdom
Size : 1,405 square metres
Year Project Started - Completed: 2001 - 2002
Awards :
RIBAStirling Prize 2003. Shortlisted main Prize & Winner of Sustainability Award.
RIBALondonAwards 2003. SpecialAwards - Sustainability.
Housing DesignAwards 2003. Best Project & SustainabilityAward. EU prize for contemporary architecture 2003. Evening Standard LifestyleAward 2002. EurosolarAward 2002.
OVERVIEW
The first large-scale, mixed-use sustainable community in the UK is BedZED, located in Sutton, south London.Around the world, low-carbon, ecologically friendly home constructions have drawn inspiration from it.
Since its completion in 2002, it has been visited by tens of thousands of people and still draws thousands of visitors from all over the world.
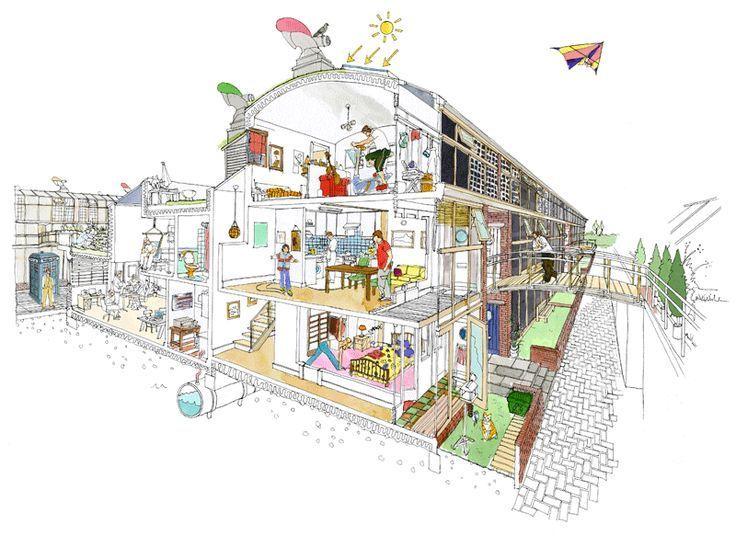
DAPHINE
In London, architecture school forums discussed the full utilisation of renewable natural resources, achieving closed loop material use, site resource autonomy, social involvement, and how all of these could respond to ever-rising lifestyle expectations.
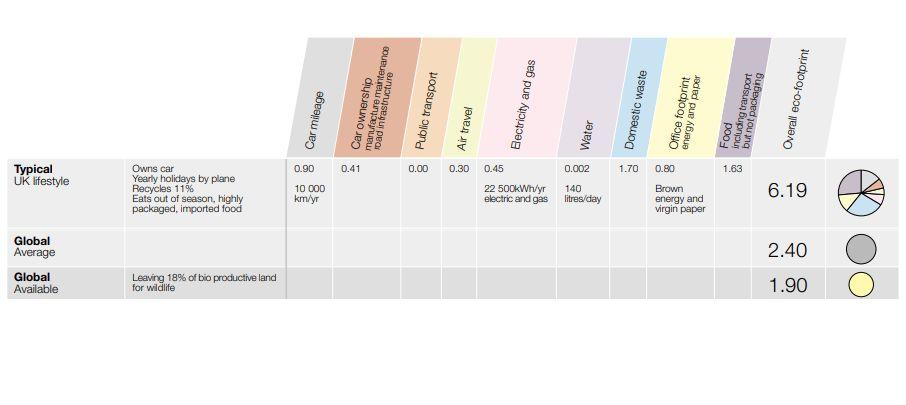
These likely reflects some of the issues faced at the time in London such as the abundant use of non-renewable resources and the lack of social involvement in regards to developments.
There was also the concern of the resource usage of a growing population.At the time, if each person used the same amount of resources as the average UK citizen, we would require 3 planets worth of resources to meet the demand.
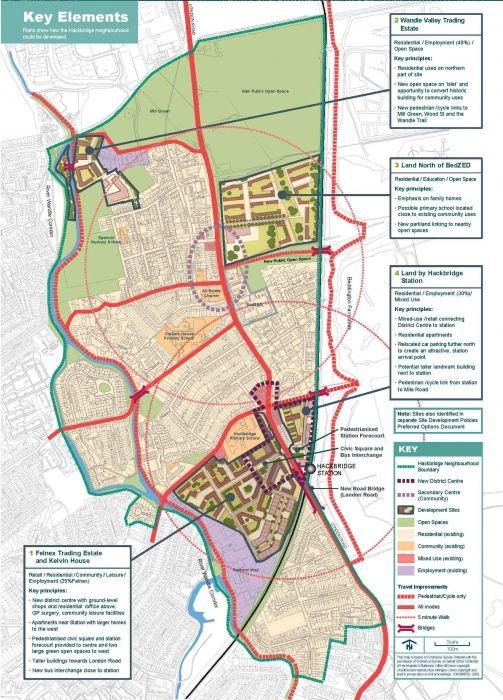
KEYISSUES LONDON
Gabriel
Bioregional/Bill Dunster
The entrepreneurial sustainability charity Bioregional and green architect Bill Dunster conceptualised BedZED after learning that the Sutton Borough Council was selling a plot of land, with Bioregional as the lead sustainability advisor.At the time, BedZED was the first zero carbon development.Anotable method of reducing carbon emissions during its construction was sourcing materials used for BedZED locally, which reduced their emissions by 29%.
Peabody Trust
PeabodyTrust, a donation fund and housing association, assisted in the development.They both funded and developed BedZED in partnership with Bioregional and Bill Dunster.They purchased the land for slightly below full market value from the Sutton Borough Council after being assured after being convinced that BedZED construction would yield broader community advantages, including lower emissions of the greenhouse gas carbon dioxide. During development, they prioritised using reclaimed materials and recycled materials over brand new conventional materials.
Arup
Arup assisted in the engineering of BedZED. In order to address the social and financial aspects of future sustainability as well as ecological effect and resource consumption,Arup team enabled Bill Dunster’s ideas to be developed and evaluated.Their insight helped with the implementation of sustainable design strategies such as the bio-fuelled combined heat and power plant.
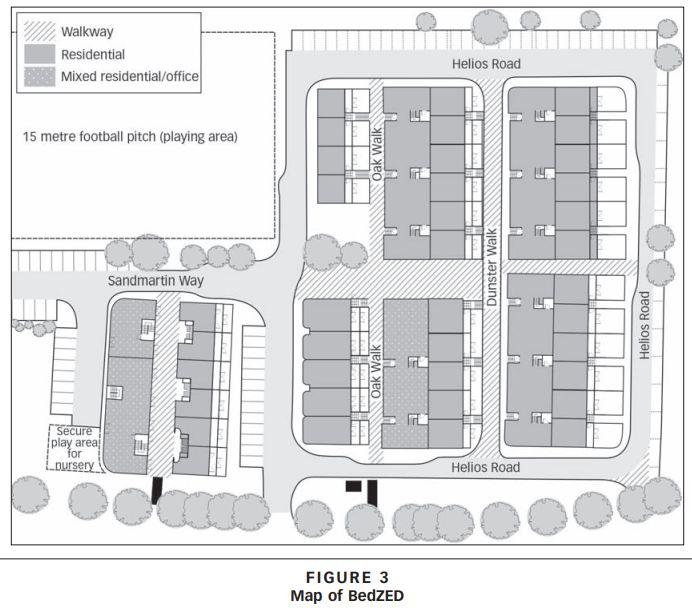
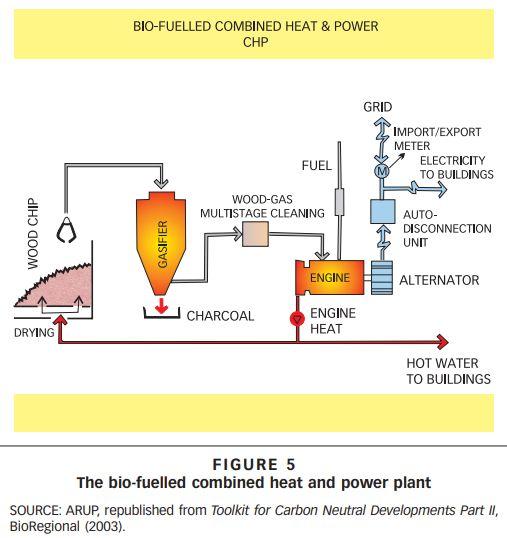
https://regenerativedesign.world/wp-content/uploads/2022/05/Arup-68-1.pdf
https://www.slurc.org/uploads/1/0/9/7/109761391/towards_sustainable_residential_communities.pdf https://www.bioregional.com/resources/using-sustainable-building-materials-lessons-from-bedzedhttps://storage.googleapis.com/www.bioregional.com/downloads/The-BedZED-Story_Bioregio nal_2017.pdf
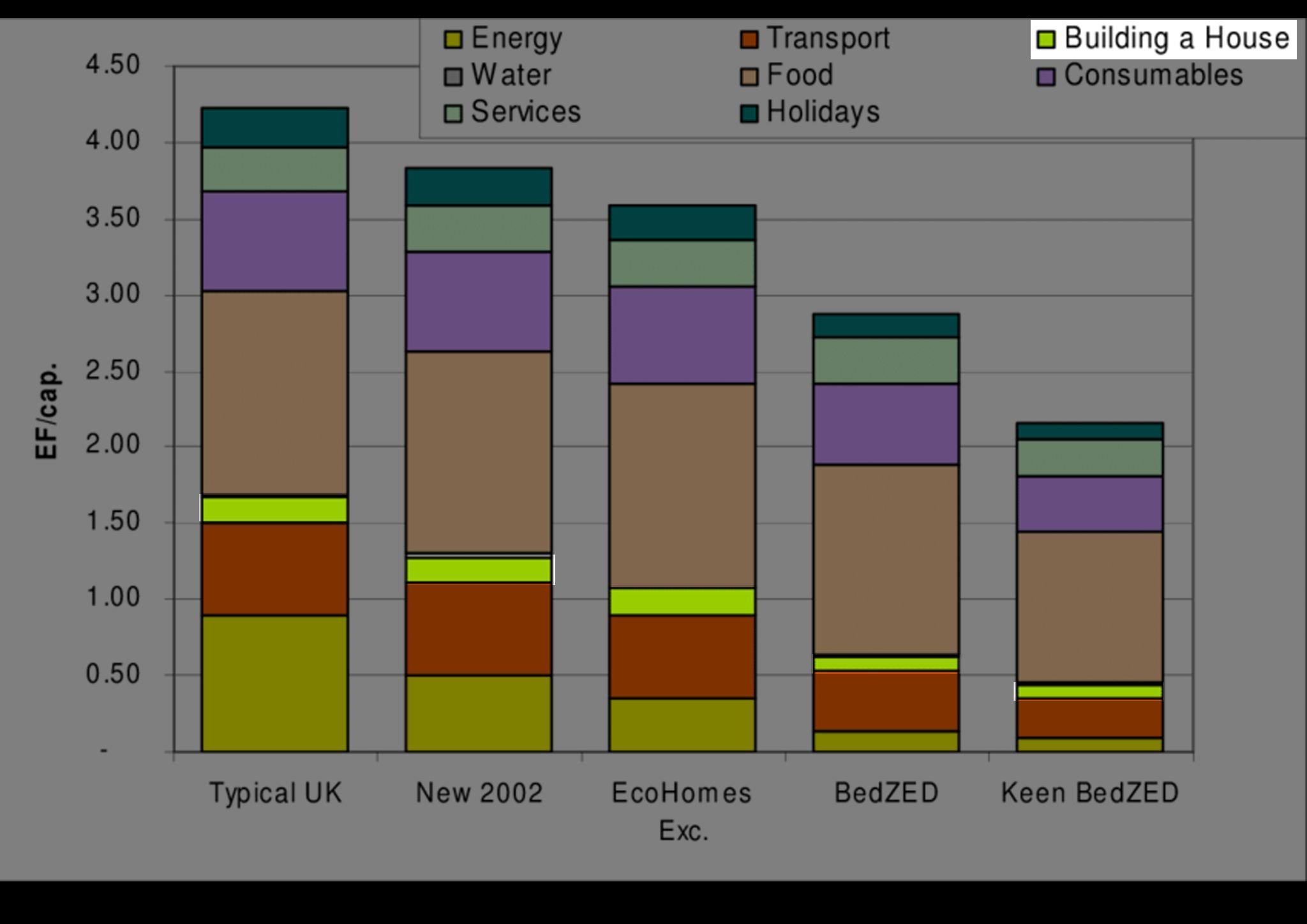
https://www.arup.com/perspectives/publications/the-arup-journal/section/the-arup-journal-2003-issue-1
https://www.youtube.com/watch?v=FWhQVGZPFZI&list=PLnu-J7YW27ScsoH10kGORuQA62_6EaoXN&index=1
LEADERSHIPAND GOV LONDON
Gabriel
IDEASANDACTIONS LONDON
Living Space & Community
Site & Transportation
To reduce greenhouse gas emissions and fossil fuel consumption produced by private car ownership Sense of community
BedZED cultivates a sense of community by its mixed-use programming and high density, people are encouraged to interact and get to know one another
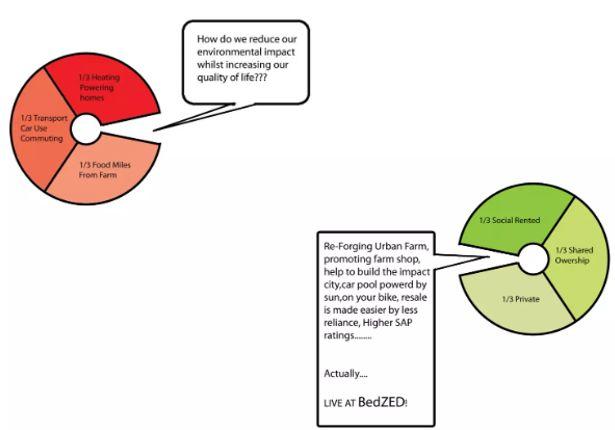
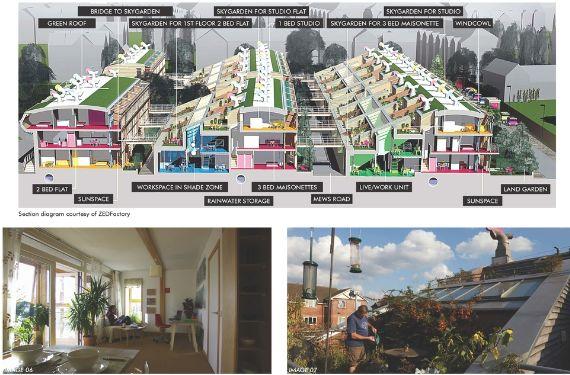
Features of the site have been retained or enhanced to increase biodiversity and natural amenity value
● 0.6 percent Car parking per home
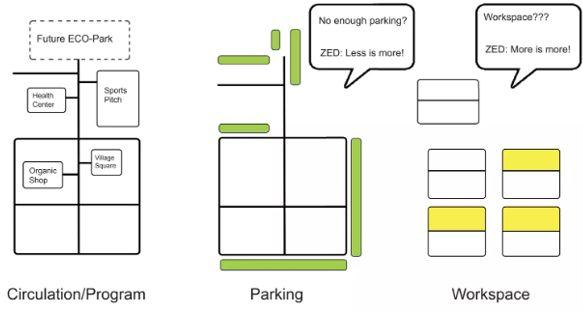
● Encourage residents to use more sustainable modes of transport
● Good circulation spaces for bicycle, walking and public transportation
● Public green buffers for outdoor plants and trees
● Large amount of community space
https://www.rachelriddle.com/architectureecology
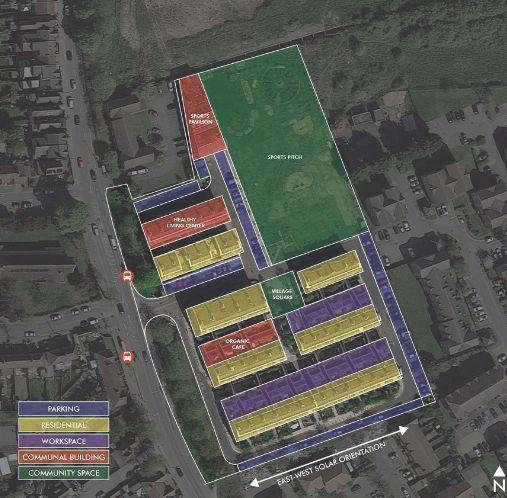 Concept and Site diagram
Concept and Site diagram
(inclusivity)
HENRY
ADAPTABLE RESILIENT
Water efficiency
● Consuming less water by using water efficient products
● Recycling waste water by treatment plant tilized aquatic plants and associated microbes to clean the raw sewage allowing the cleaned water to be used for watering the gardens and flushing the toilets on site
● Slowing the rate of stormwater from the roof
Energy efficiency
Ventilation and passive design
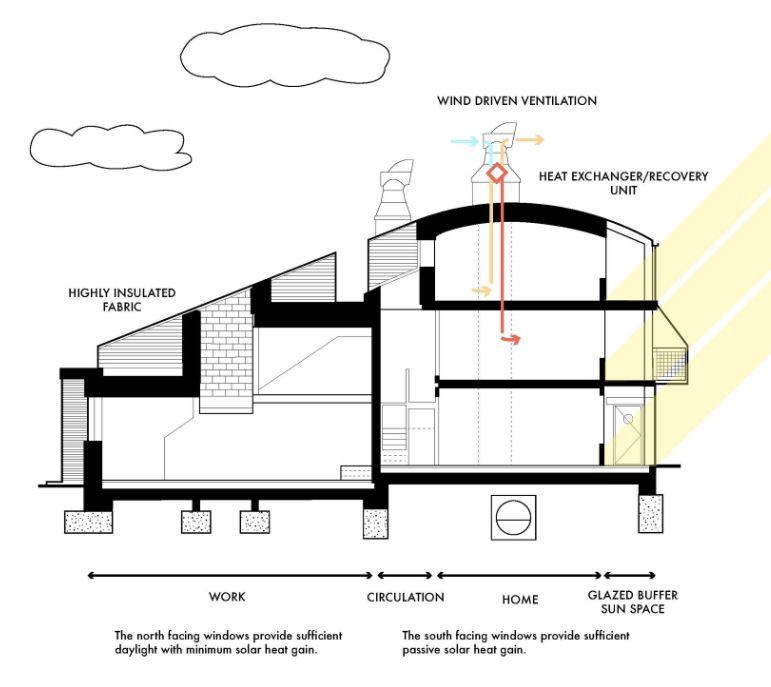
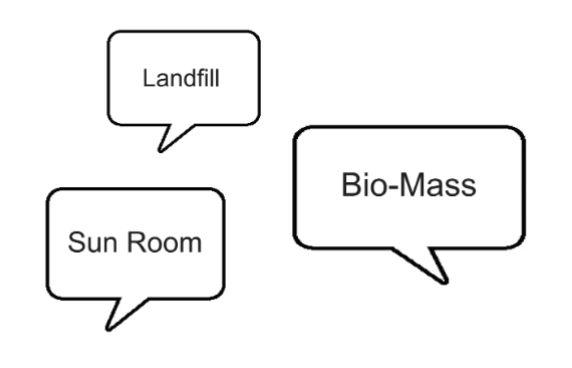
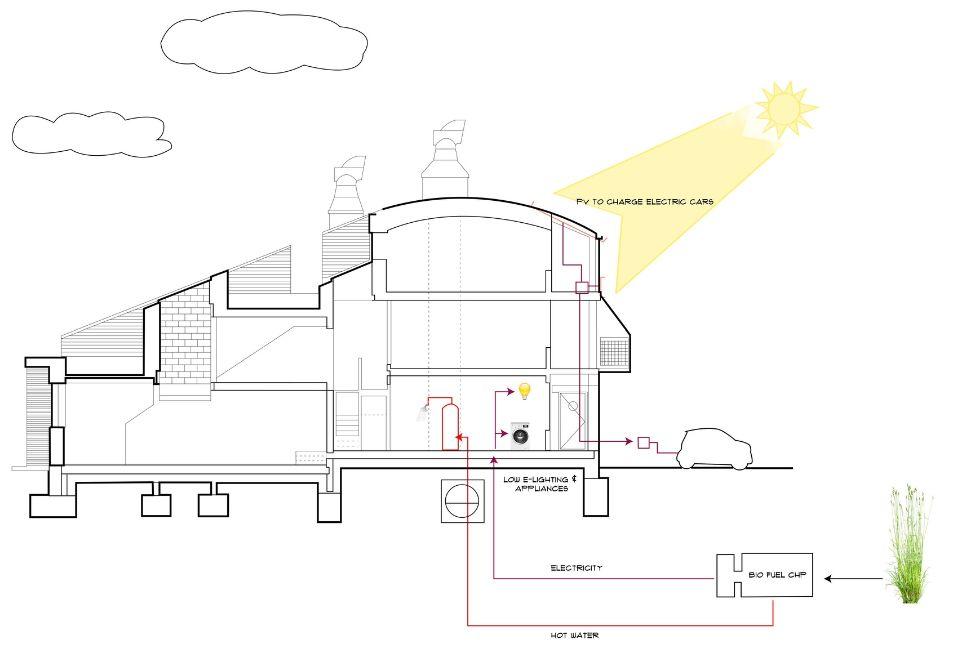
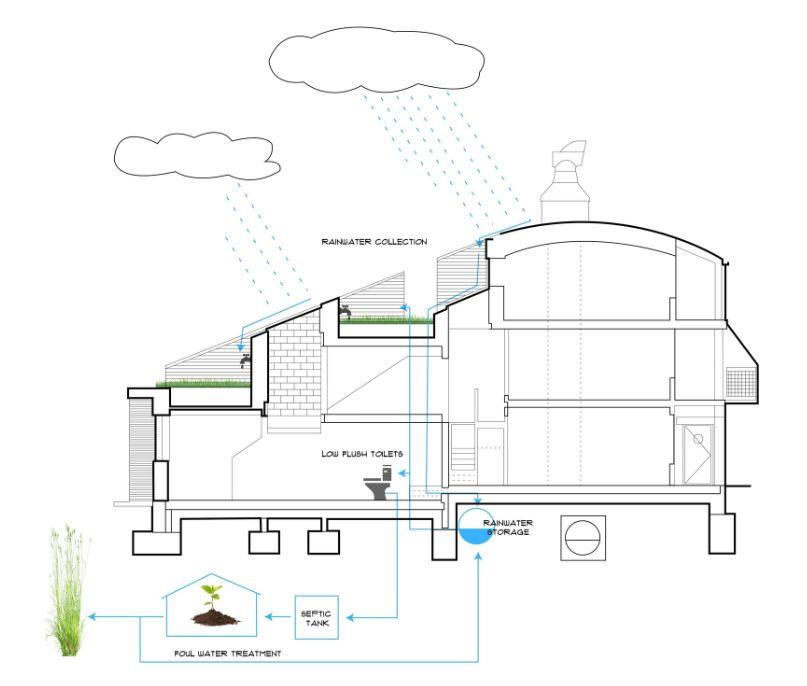
Wind cowls
The use of a wind cowls design to reduce heat loss and decrease the amount of heat
To help bring in fresh air while expelling stale air all without losing heat
Passive design strategies like sun room to allow more natural ventilation and daylight
Hot Water &Additional space heating
● Fortunately, the majority of BedZED’s heat demand is fulfilled by solar gain and the warmth of it occupants
● For heat to provide hot water, it have its very own distinct heating system. Through an underground network of insulated pipes, hot water travels around the eco-village and is stored in tanks, placed in a vented cabinet, which are in each unit.
● This hot water tank provides all of the unit’s hot water while also acting as a furnace in the winter to supplement the lower levels of passive heating
Wood-fueled power station & pv panel
HENRY
Using passive solar techniques, houses are arranged in south-facing terraces to maximize heat gain from the sun.
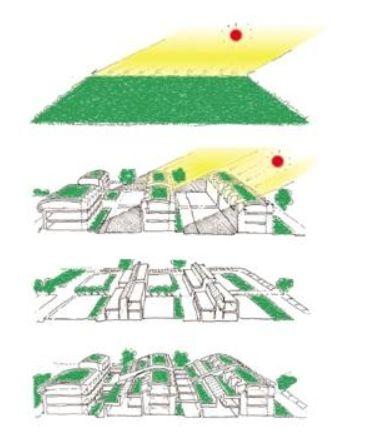
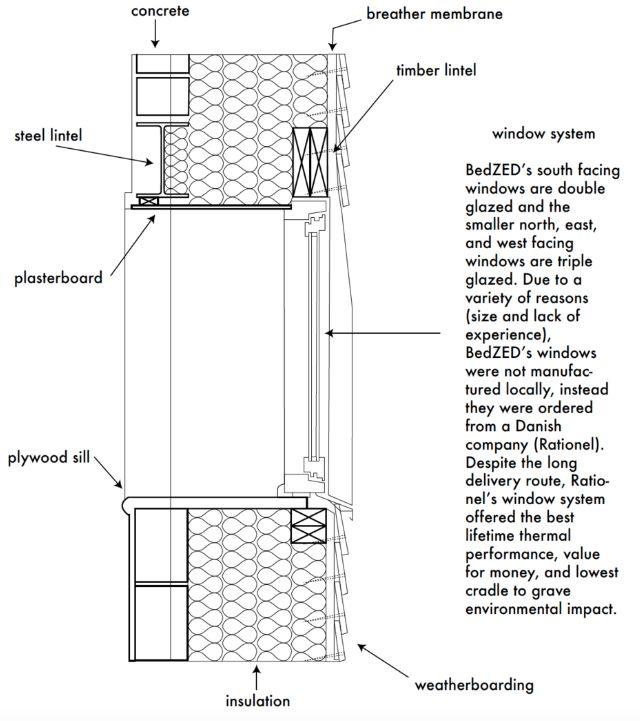
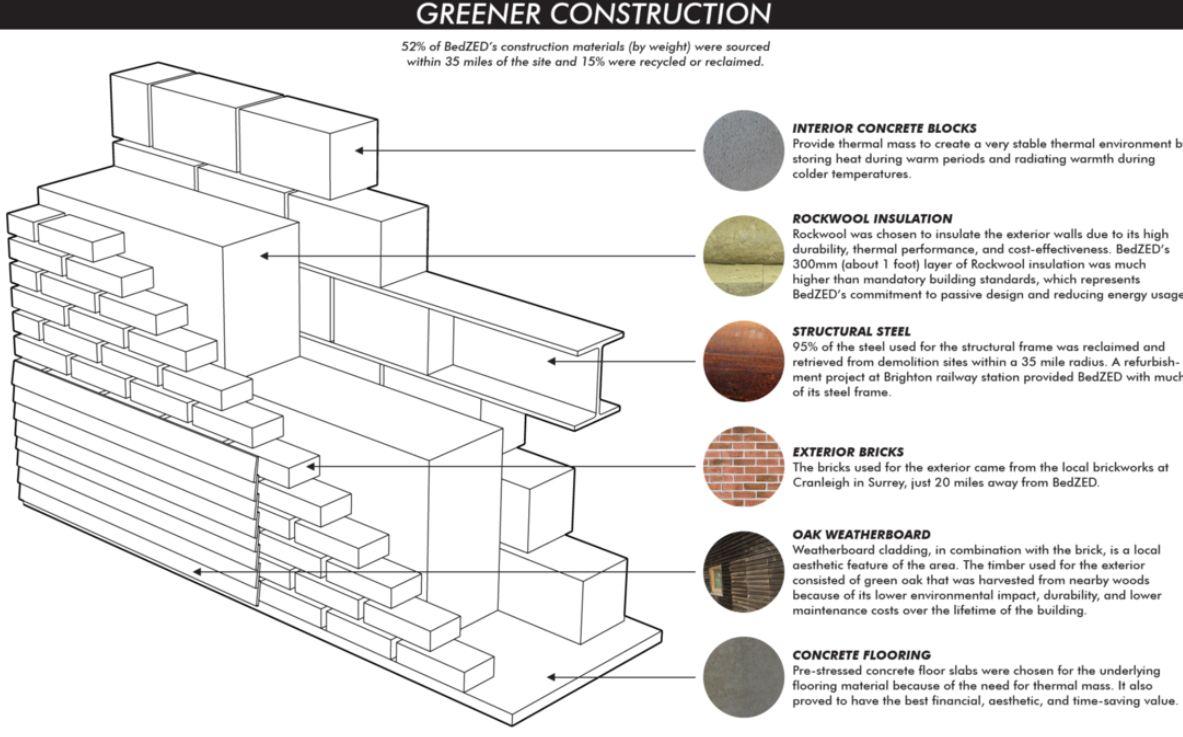
Each terrace is backed by north facing offices, where minimal solar gain reduces the tendency to overheat and the need for air conditioning.
In addition to relatively low-tech eco-friendly building features, the development was constructed with mostly recycled and sustainable materials from sources within a 60 km radius. Also, resident's lifestyles contribute to overall sustainability, including food, transport and community gathering.
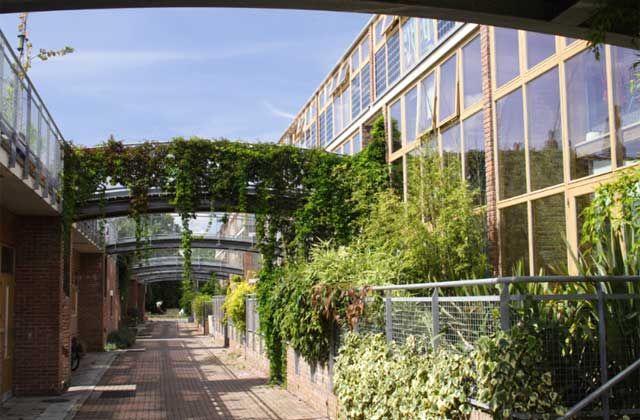
SUSTAINABLE HENRY
OUTCOMESAND IMPACTS LONDON
● live and work with a completely carbon-neutral lifestyle, making this choice attractive, cost-effective, and appropriate to modern living.
● demonstrate to a sceptical industry how sustainability is possible and can become cost-effective, and how we can really make a difference for society and its future
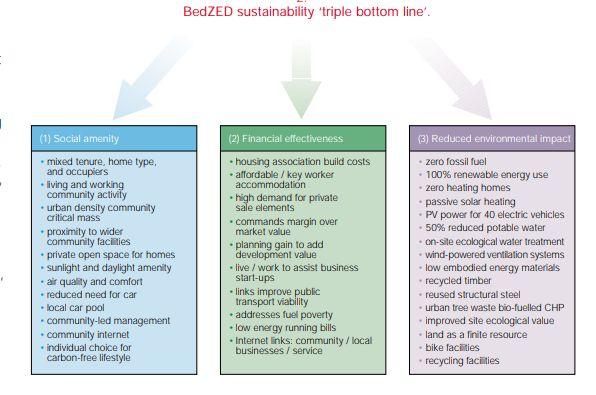
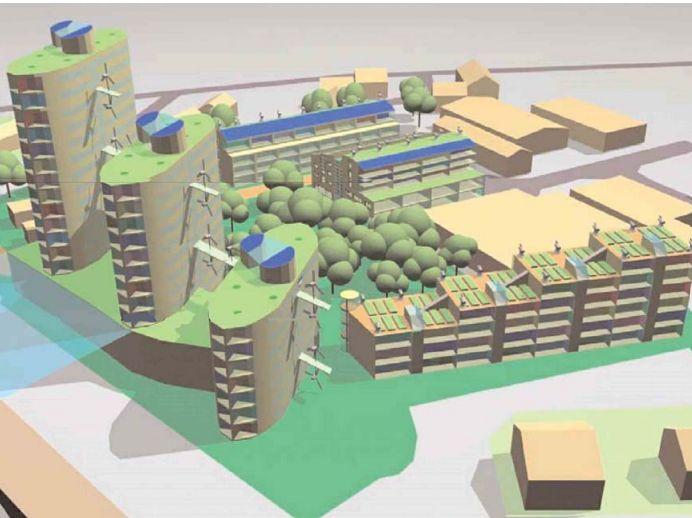
● harnessing renewable natural resources, achieving closed loop material use, site resource autonomy, social involvement, and how all of these could respond to ever-increasing lifestyle expectations.
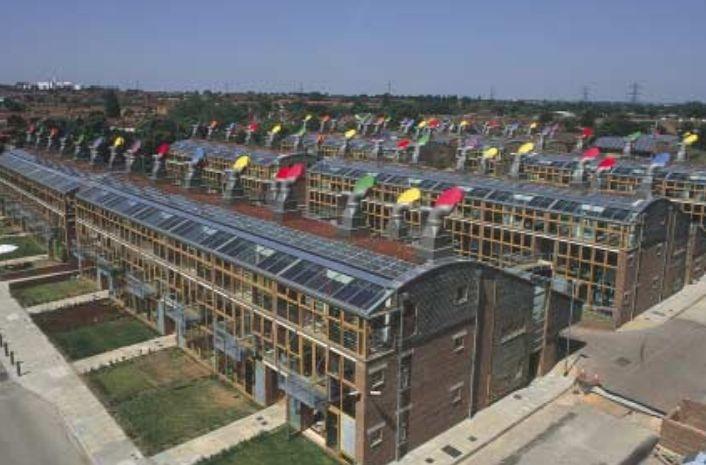
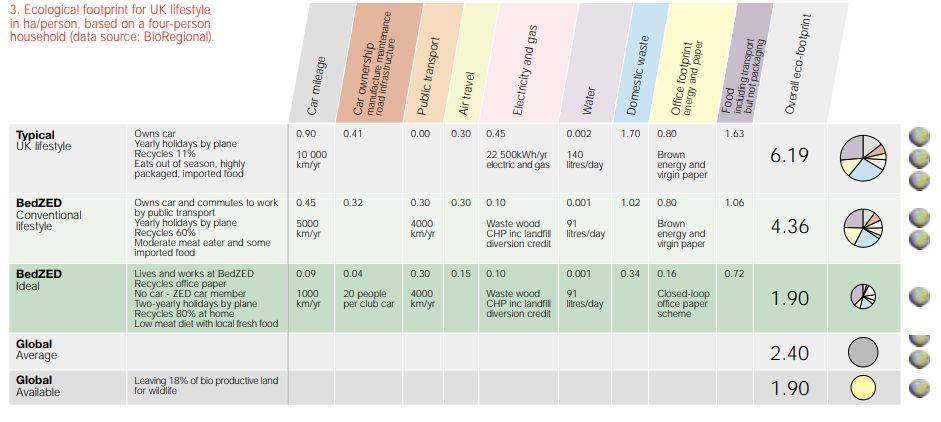
HENRY
PROJECTINFORMATION
Project name : Punggol Eco-Town
Location : Singapore, Punggol
Size : 87 Hectares
Year Project Started - Completed: 1998 - Ongoing
Awards : 2021 Urban Land Institute (ULI) GlobalAwards for Excellence
OVERVIEW


Punggol, one of Singapore's newest townships, is slightly over 9 km2 in size, lies on the country's northeastern coast, and is home to 189,000 people.
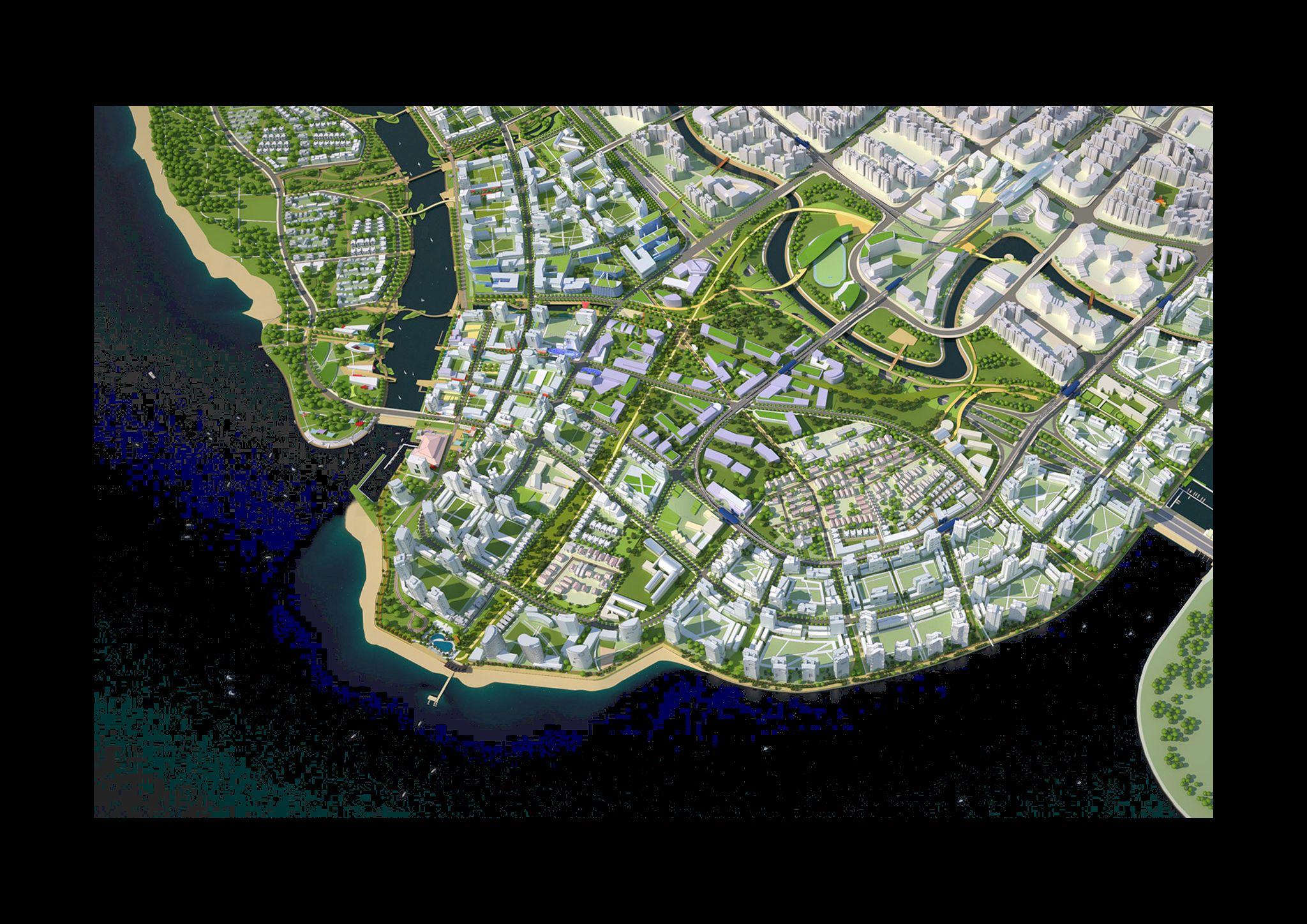
Punggol, which is projected to reach a population of 250,000 by 2030, has a particularly young population, with the highest rate of children under the age of five (9.9%) of any municipality.
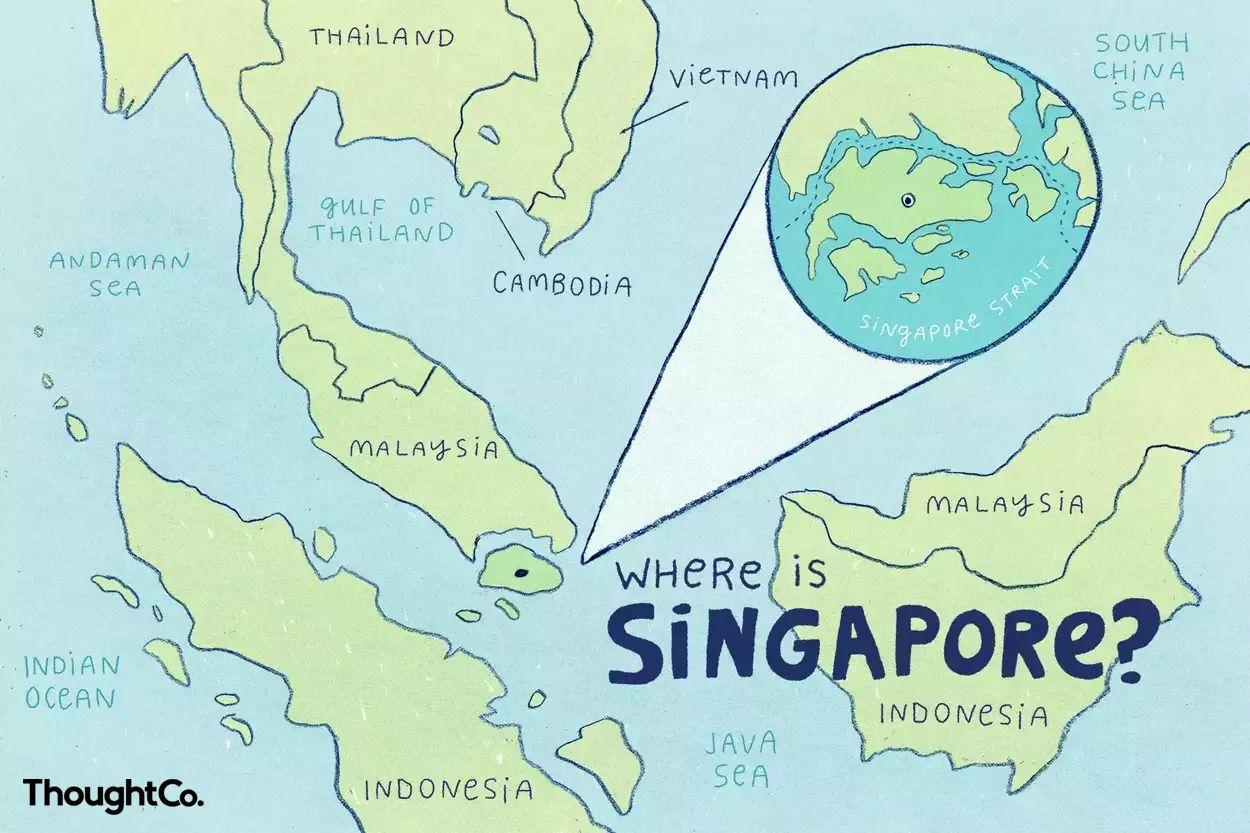
DAPHINE
© ThoughtCo / Ashley Nicole DeLeon
KEYISSUES BEFORE PROJECT

To improve the neighborhood, public realm, and shoreline surroundings, to provide open space.
Create a variety of green places for communal and individual activity.
Develop a new landscape character from scratch on the "re-engineered" development plots.
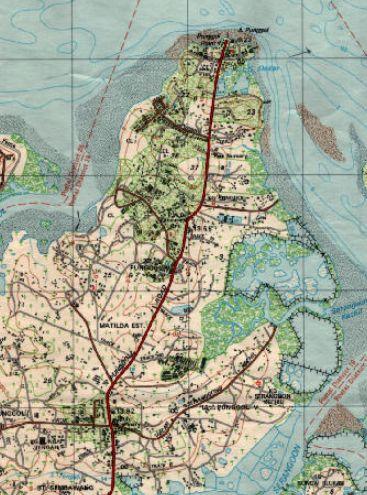
Create linkages that are seamless along the canal frontages.
Include landscape that breathes life and character into the new neighborhood and fosters a healthy environment and biodiversity to fight against climate change.
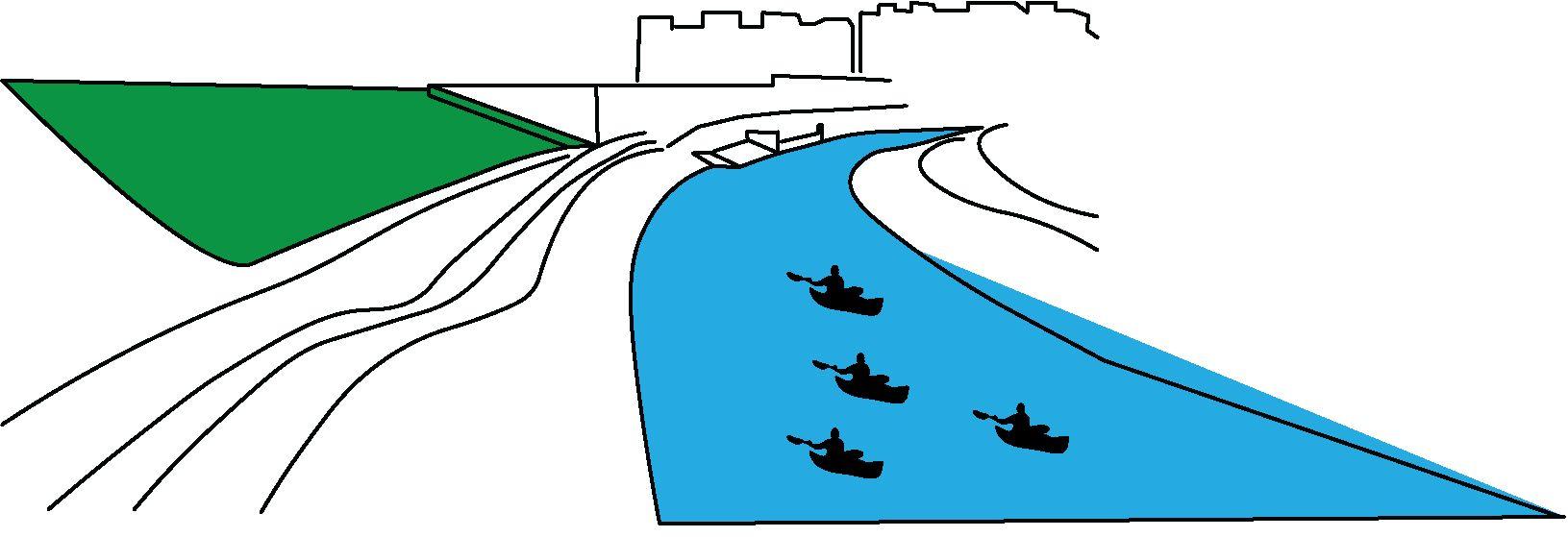
JUSTIN
Courtesy of NUS geographical records
LEADERSHIPAND GOVERNANCE
HDB (Housing Development Board)
Having spearheaded sustainability initiatives since 2005 in an endeavor to reduce yearly energy usage in HDB towns by 10%. By 2030, HDB hopes to further reduce it through the GreenTowns Programme, as stated in a statement made when the concept was first introduced.
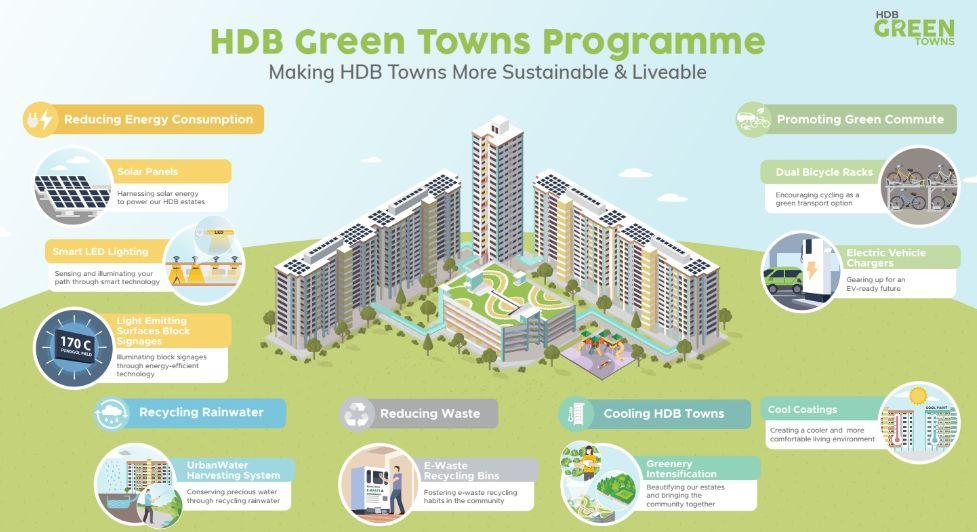
URA (Urban Redevelopment Authority)
The master plan helped develop Stepped terracing over the building envelopes and plot levels create a strong interaction between homes, open space, and the water.The commons and gardens, which are spatially expressed as hexagonal courtyards, grow into more linear terraces of parks and green links between the public housing and waterway banks in an open spacious landscape that establishes the benchmark for subsequent developments in Punggol.
PUB (Public Utilities Board)


Singapore's National WaterAgency, investigated the possibility of damming the Punggol and Serangoon Rivers to impound the surface runoff for water supply even though they were marginalized catchments.
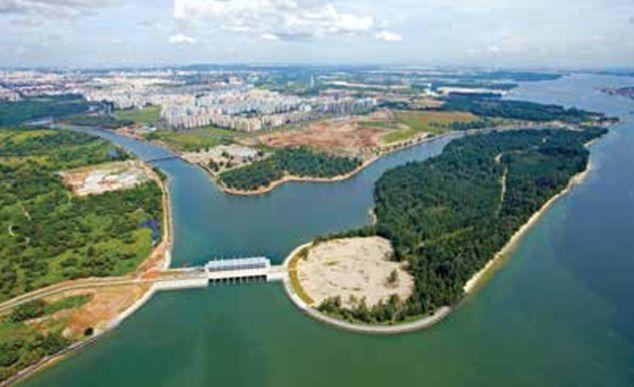
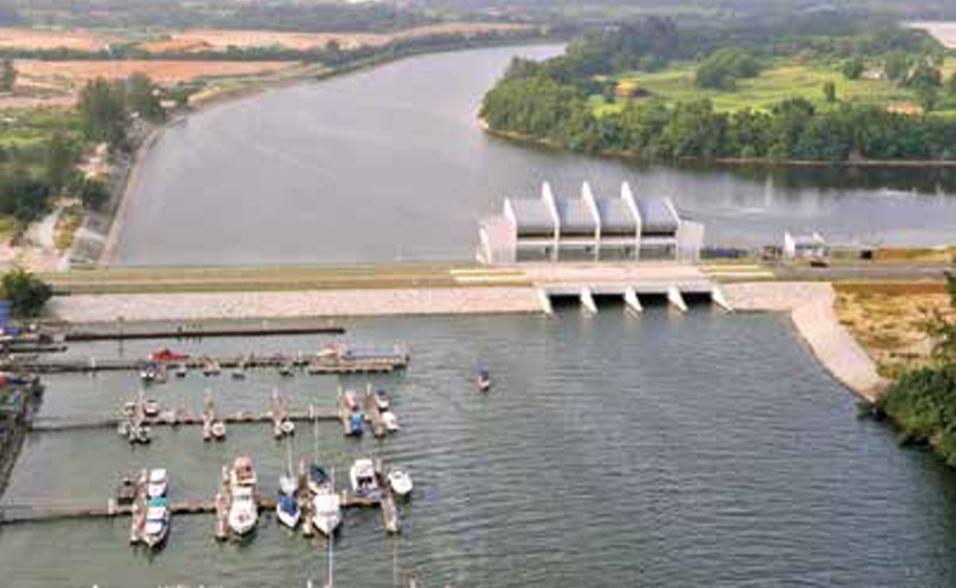
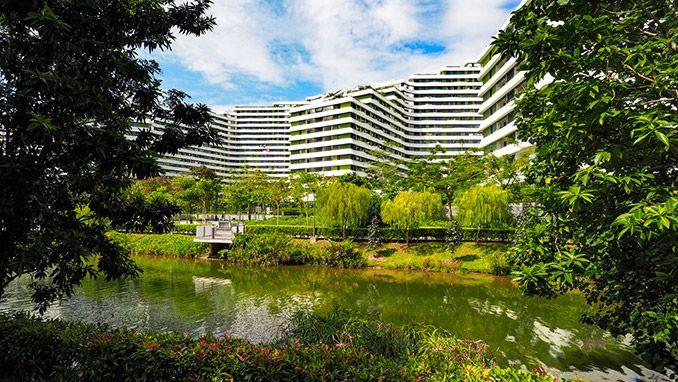 © Elyssa Ludher, Courtesy of CLC. MND
© Elyssa Ludher, Courtesy of CLC. MND
© Giuseppe Fanciullo, Simon Morrison, Courtesy of World landscape architecture
© Elyssa Ludher, Courtesy of CLC. MND
© Elyssa Ludher, Courtesy of CLC. MND
© Giuseppe Fanciullo, Simon Morrison, Courtesy of World landscape architecture
JUSTIN
© 2023, Government of Singapore
LEADERSHIPAND GOVERNANCE
LTA (Land Transport Authority)


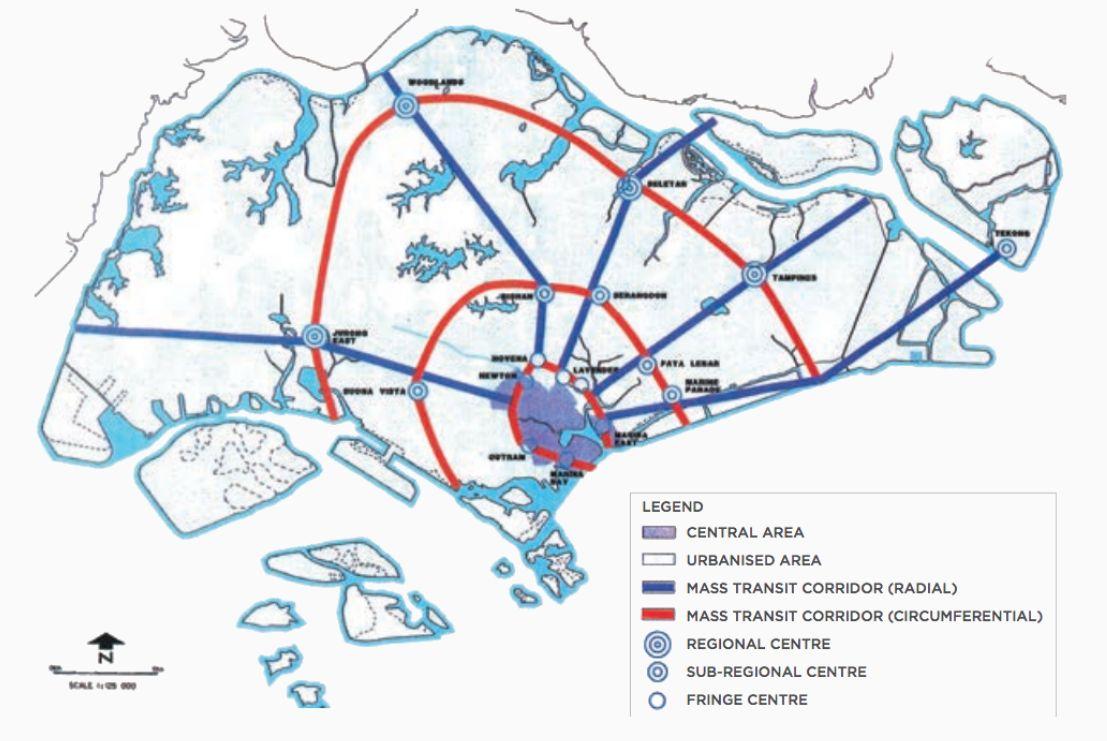

ANorth East Line (NEL) MRT[Mass RapidTransit] line, running from HarbourFront to Punggol, was intended to be built in 1985.At that time, the MRTC [Mass RapidTransit Corporation] developed and created the MRT line.To make room for the new MRTline, roads and future road plans had to be modified.Also created were plans for an expressway to serve the north-eastern region, which subsequently became the Kallang-Paya Lebar Expressway.
OTHER CONSULTANTS:
PFS Studio (Phillips Farevaag Smallenberg)
The development of the public realm and landscape vision for a sustainable new community in SoutheastAsia was the responsibility of PFS Studio.The master plan skillfully combines land use, transportation, energy strategies, architectural form, dynamic parks, and public spaces with habitat zones, bioengineered, and programmed waterfront edges to create a useful and energetic new town on the coast.The plan's vision is to create a "Sustainable WaterfrontTown in theTropics."
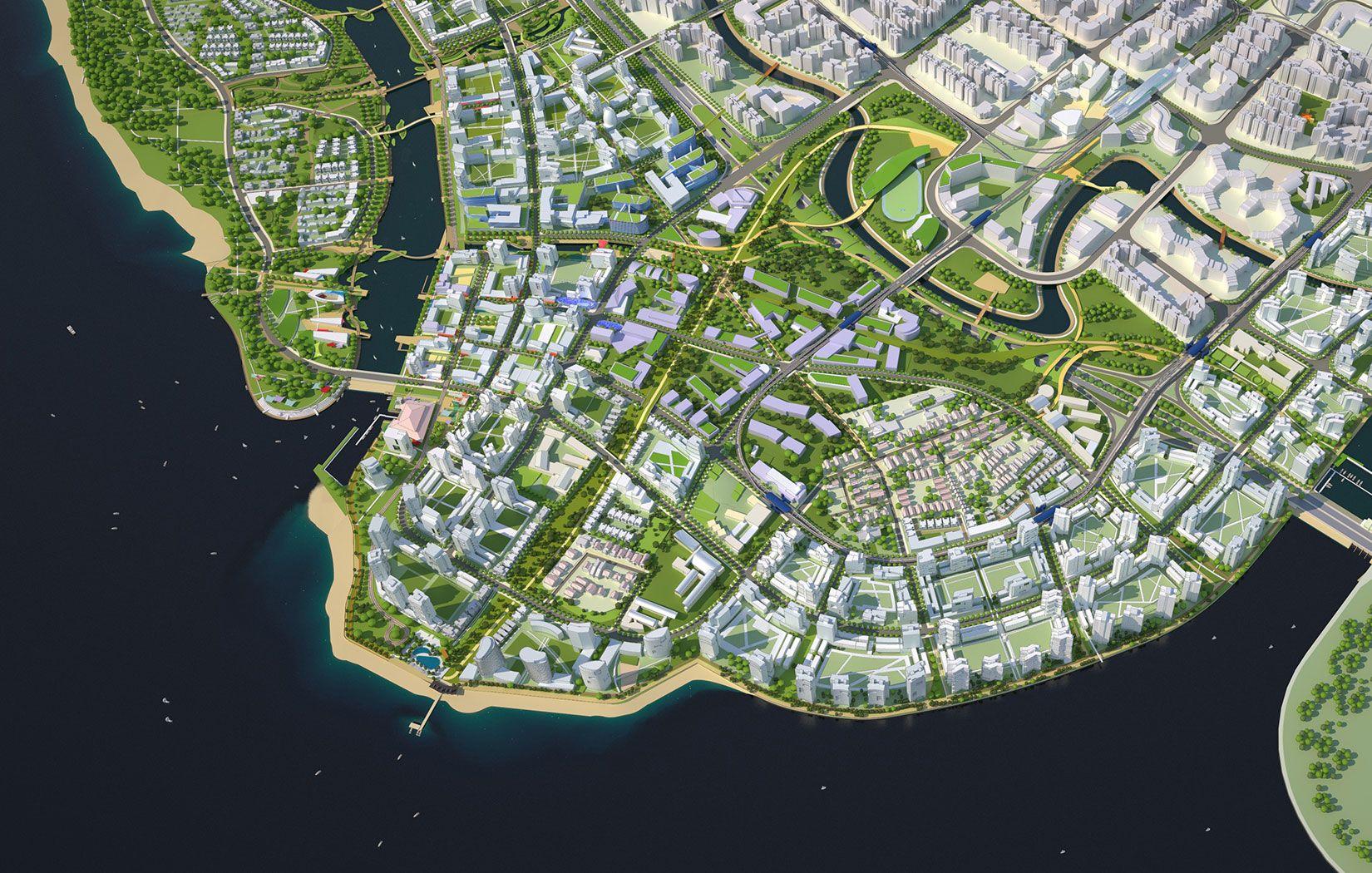
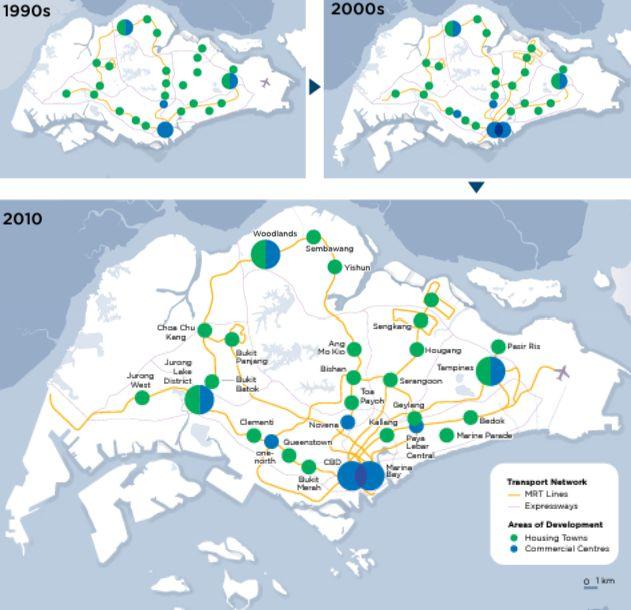 © Elyssa Ludher, Courtesy of CLC. MND
© Elyssa Ludher, Courtesy of CLC. MND
© Elyssa Ludher, Courtesy of CLC. MND
© Elyssa Ludher, Courtesy of CLC. MND
JUSTIN
© PFS Studio
IDEASANDACTIONS PUNGGOL(Inclusivity)
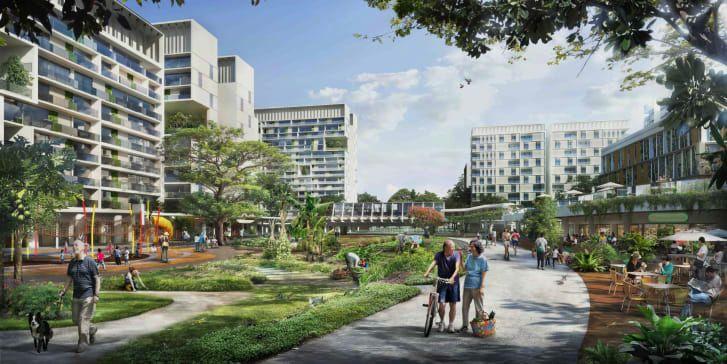
IDEOLOGIES ACTIONS


The official envisioned a closed knit town, where everyone is able to get around the town in a user friendly manner like walking or cycling
Thenceforth, the plan of having 50 km of cycling network has been slowly been implemented into the 87 hectare residential land
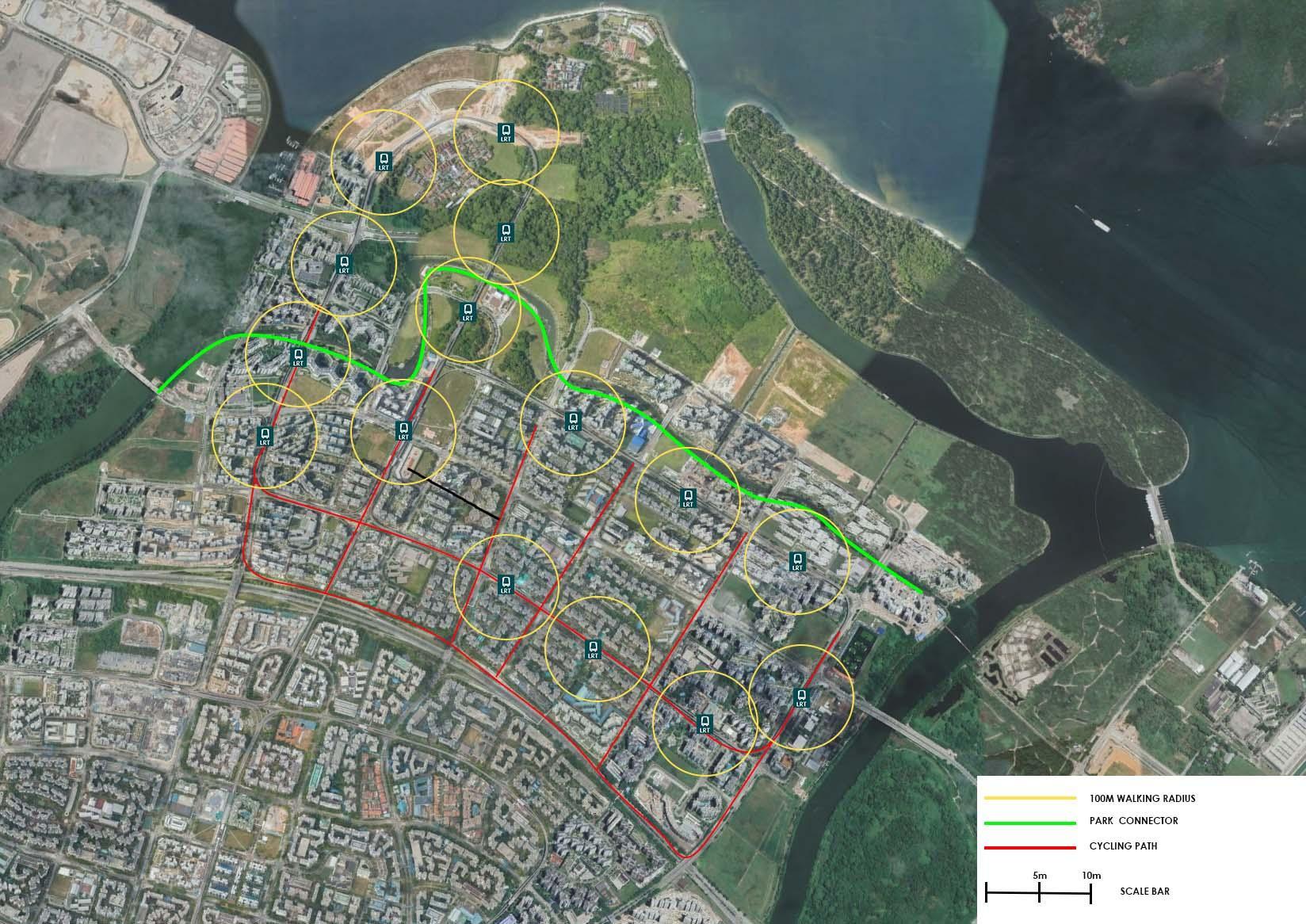
Aclear segregation between both the pedestrians between traffic.Transportation infrastructure would be hidden underground to allow the ground level to be totally freed up.
Access to common facilities would be cluttered in towns which makes it more accessible to the general public.The LRTstations has been strategically placed in where residents are able to access the public transportation system via a 10 min walk or less
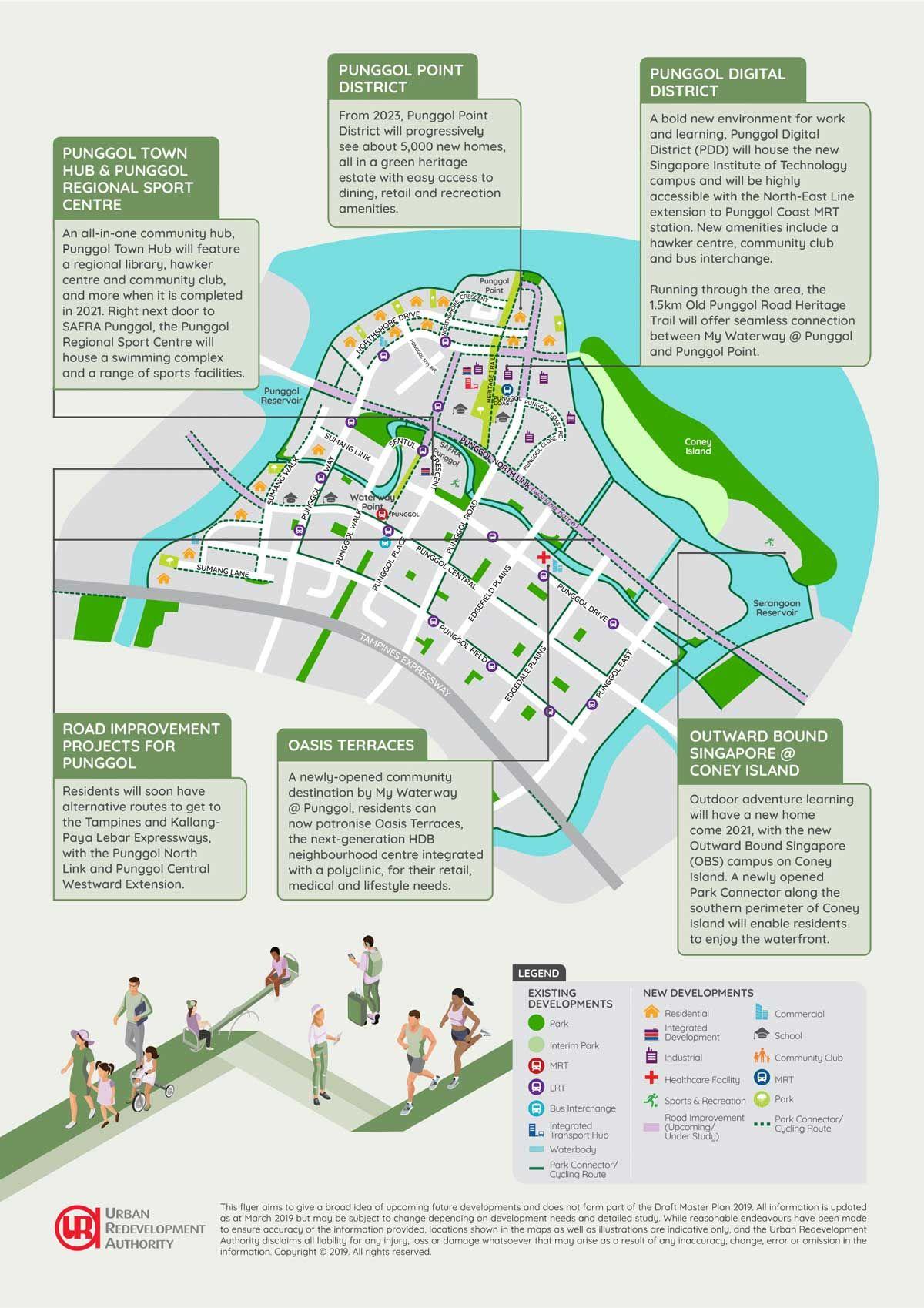 ©propertyreviewsg / courtesy of URA
©CNN / courtesy ofThe Housing & Development Board
©propertyreviewsg / courtesy of URA
©CNN / courtesy ofThe Housing & Development Board
DARRIUS
©Googleearth
IDEASANDACTIONS PUNGGOL(Adaptable Resilient)
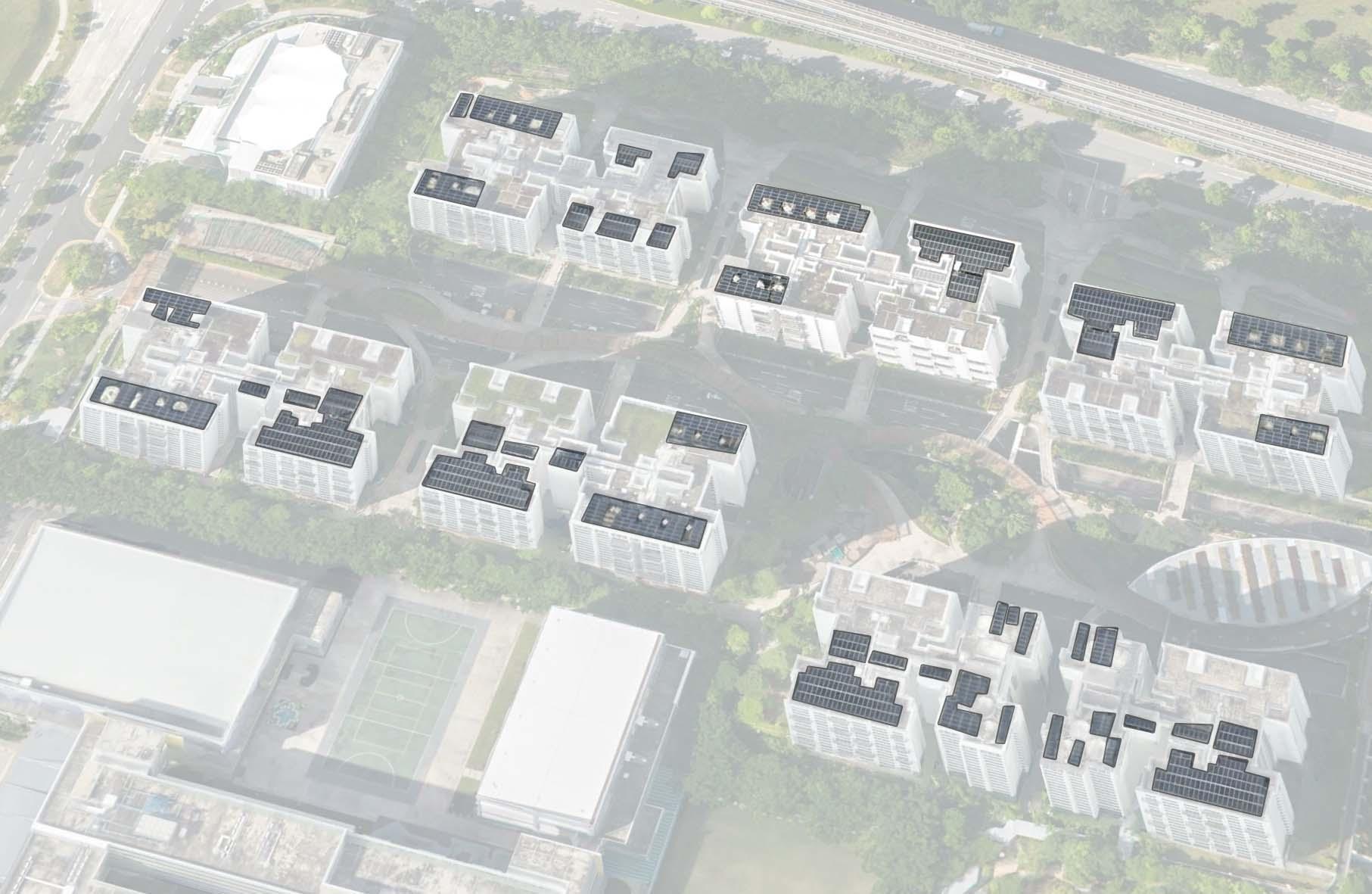
IDEOLOGIES
In a press release, the minister for national development stated this overarching objective for punggol was to expand in an efficient, clean and environmentally friendly manner
ACTIONS
The authorities have began to test both active and passive sustainable building management systems to improve the design of future HDBs
Not only has the building to face SIngapore’s harsh climate, the roads leading into the building has also been designed to cool down the surroundings
For passive design strategies the architects has took Computational Fluid Dynamics (CFD), prevailing wind direction, natural cross ventilation and more into account when designing and orientating the building
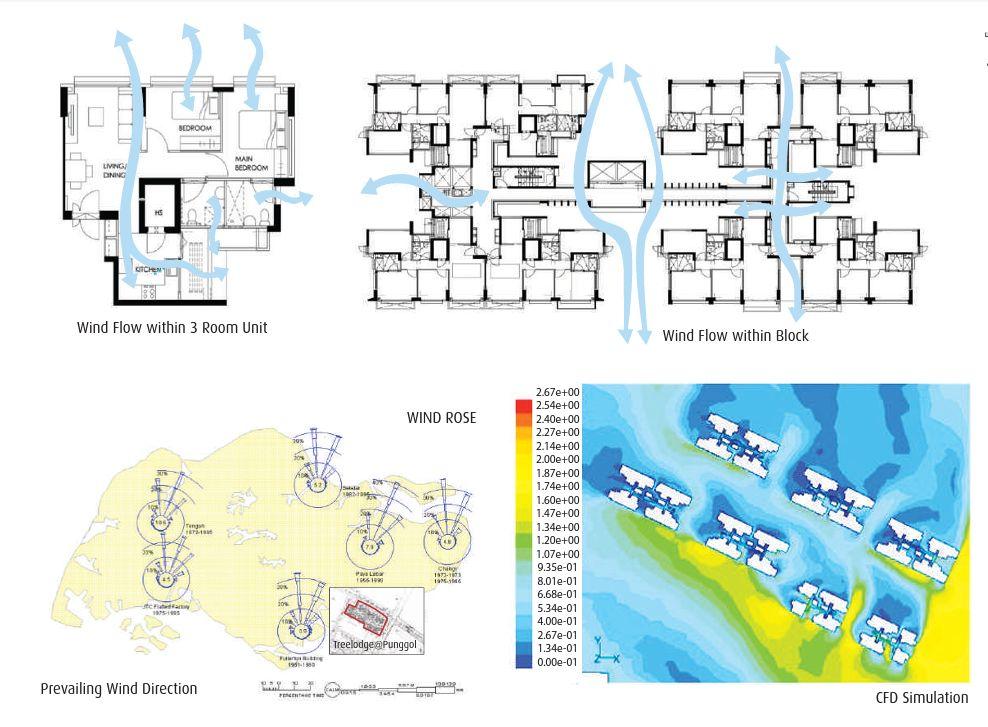
There are a myriad of active strategies like motion sensor lighting
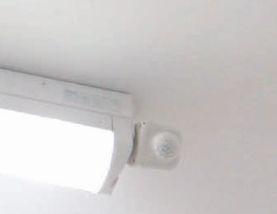
©Googleearth
Treelodge@punggol incorporates rain water harvesting to supplement common corridor washing and irrigation
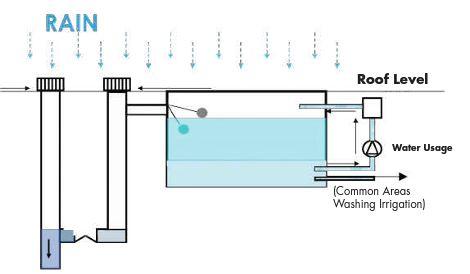
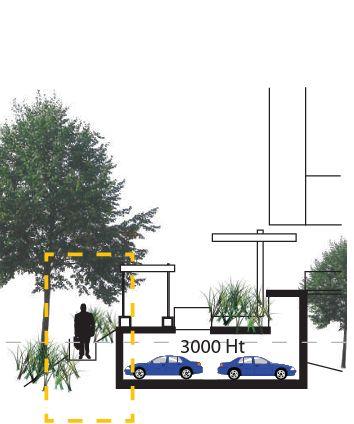
Solar panels are installed on the roof of the HDB help power common services such as lifts, lighting, water pump and more
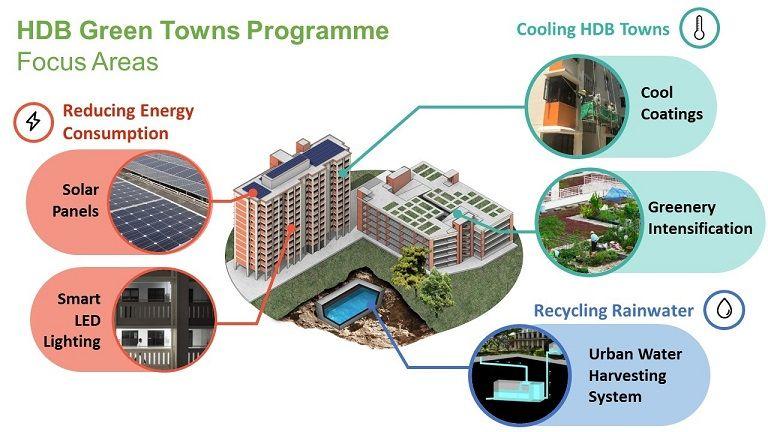
Within the home, green features are also present. For example the cool wall which is consist of polystyrene and mesh sandwich between both concrete panels to help dissipate the heat gained from the exterior facade
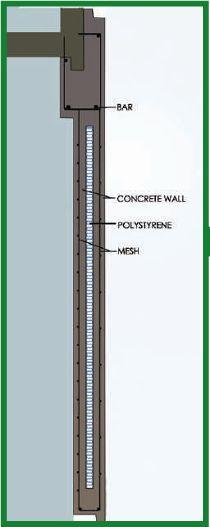 Courtesy of URA
Courtesy of Housing & Development Board
Courtesy of Housing & Development Board
Courtesy of Housing & Development Board
Courtesy of Housing & Development Board
Courtesy of URA
Courtesy of Housing & Development Board
Courtesy of Housing & Development Board
Courtesy of Housing & Development Board
Courtesy of Housing & Development Board
DARRIUS
Courtesy of Housing & Development Board
IDEASANDACTIONS PUNGGOL(Sustainable Singapore)
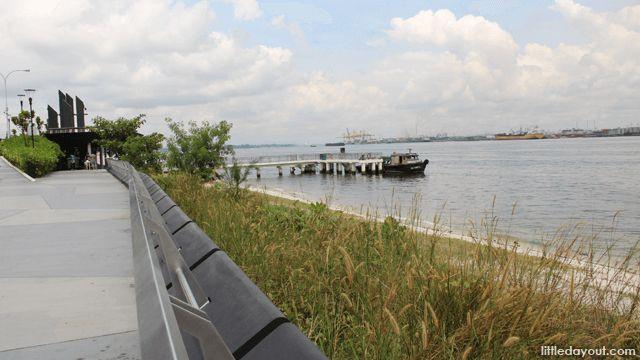
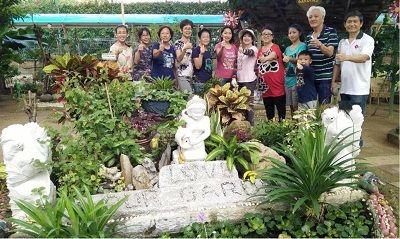
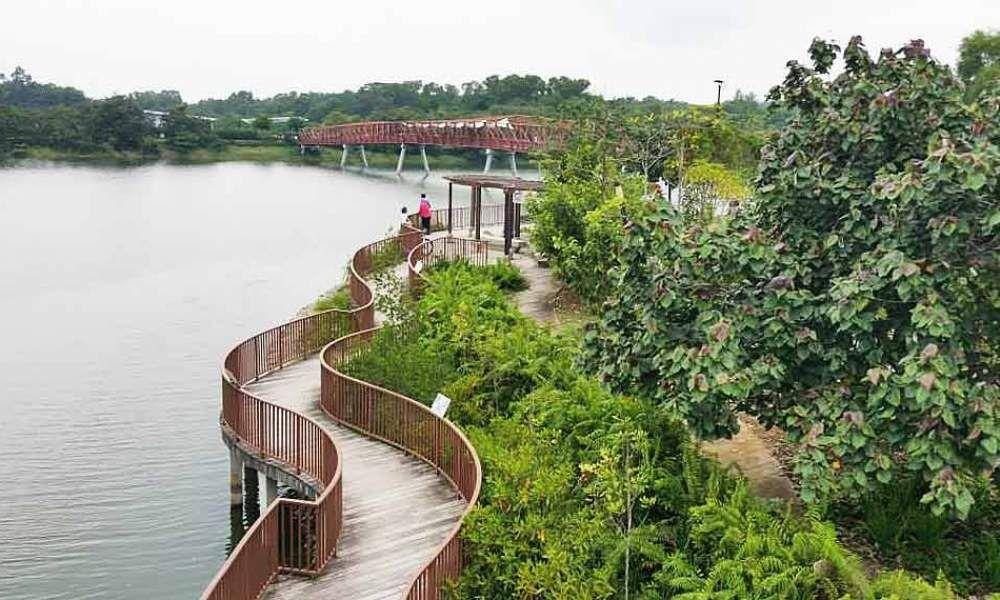
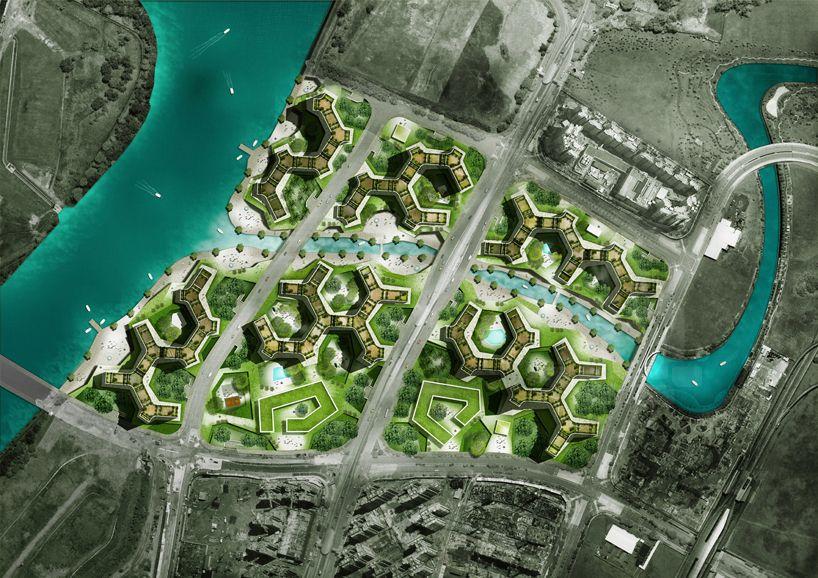
IDEOLOGIES
The various authorities envisioned punggols buildings, to incorporate green spaces into it whether it is residential or residential
ACTIONS
Besides incorporating greenery into buildings they have also planned introduce more naturalistic landscape to attract biodiversity
This would be achieved through replacement of typical ground covers to biodiversity-attracting shrubs and are allowed to grow naturally without maintenance. Together with URA’s plans for a Greater Rustic Coast, a 50lm recreational belt along the north coast it will provide a significant boost for active mobility as well as greenery and biodiversity.
In order to promote these designs and initiatives Nparks has came up with the Skyrise Greenery Incentive Scheme where they will fund up to 50% of the installation cost of rooftop greenery and vertical greenery.
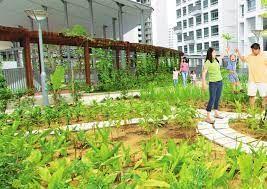 ©Archdaily / courtesy of Group8Asia courtesy of Propertyguru
courtesy of Housing & Development board
©Archdaily / courtesy of Group8Asia courtesy of Propertyguru
courtesy of Housing & Development board
DARRIUS
courtesy of Housing & Development board
ACTIONS
For example Oasis terrace which they adopted terracing building forms that step down towards punggol waterway, making full use of the waterfront views
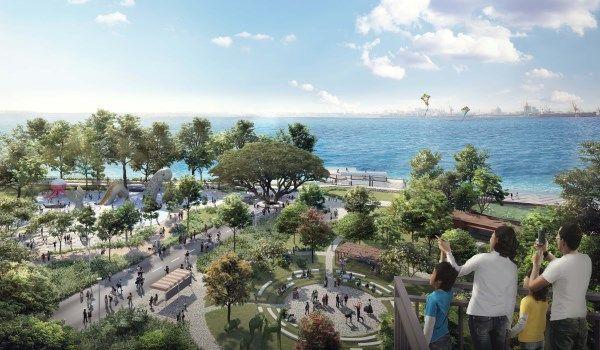
Maintaining a country’s heritage and culture has always been Singapore’s priority;This has been embodied into Punggol Theme from the beginning.
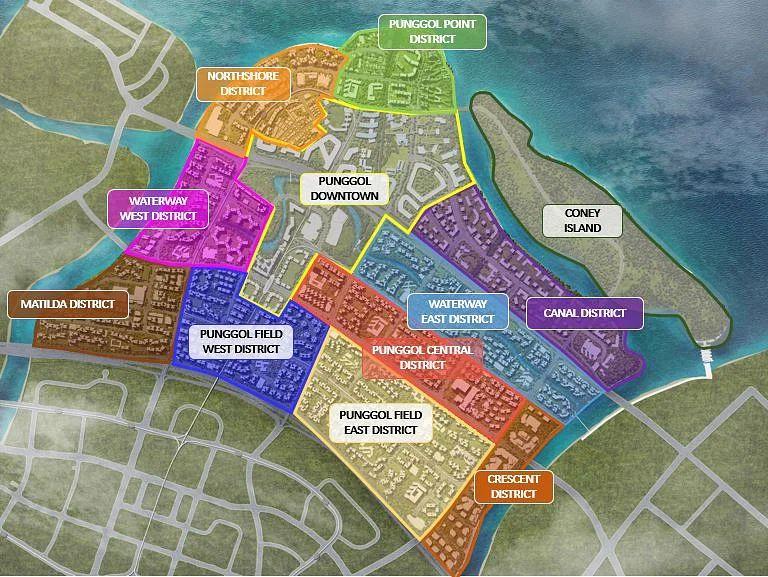
ACTIONS
Furthermore, they also decided to incorporate undulating and rustic aesthetic into the design of the building as they wanted to evoke the past activities that would happen there such as ‘kelong fishing’
Acommon problem faced by older estates are that the major amenities and activities were located in the town center. Causing it to be inconvenient to residents of the outskirts of the town. Hence with Punggol eco town they have planned to have common facilities clustered, as to meet the demand of the people on a more individual level. Some of the activities and facilities include places like schools, recreational activities, common social venues and places of worship
The 11 districts will each follow a sub-theme which will respond to the relevant town location.
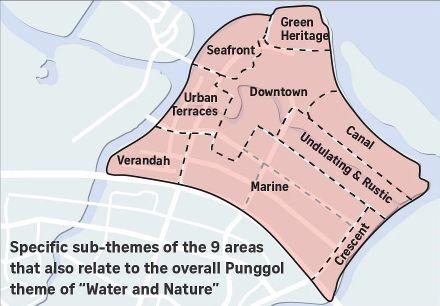
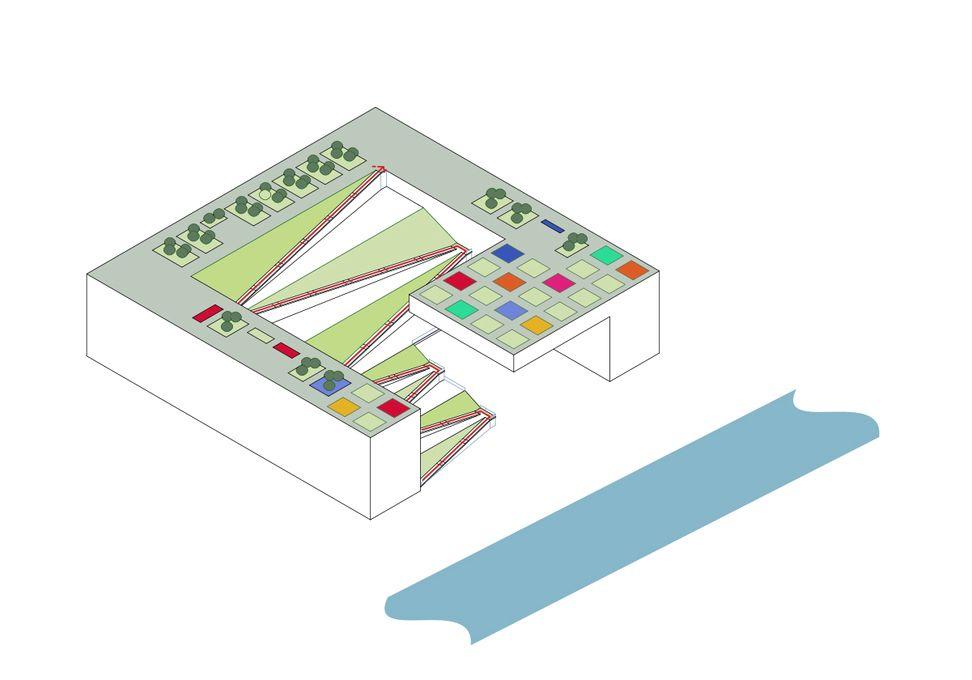
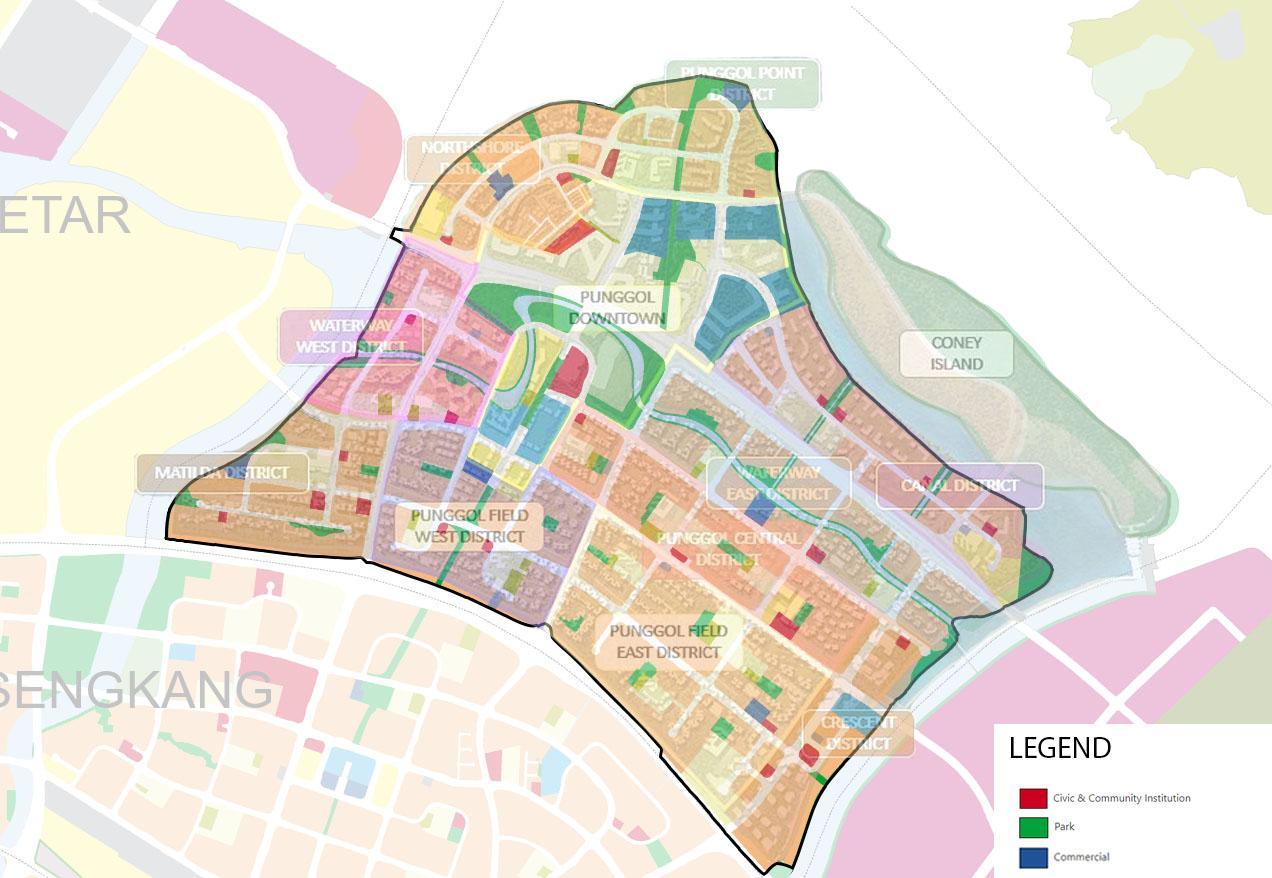
IDEASAND
PUNGGOL(Distinctie & Endearing SG) IDEOLOGIES
©Archdaily / courtesy of Serie architects
Courtesy of URA
Courtesy ofThe Strait times
Courtesy ofThe Strait times
Courtesy of URASPCE & Straight times
DARRIUS
OUTCOMESAND IMPACTS PUNGGOL
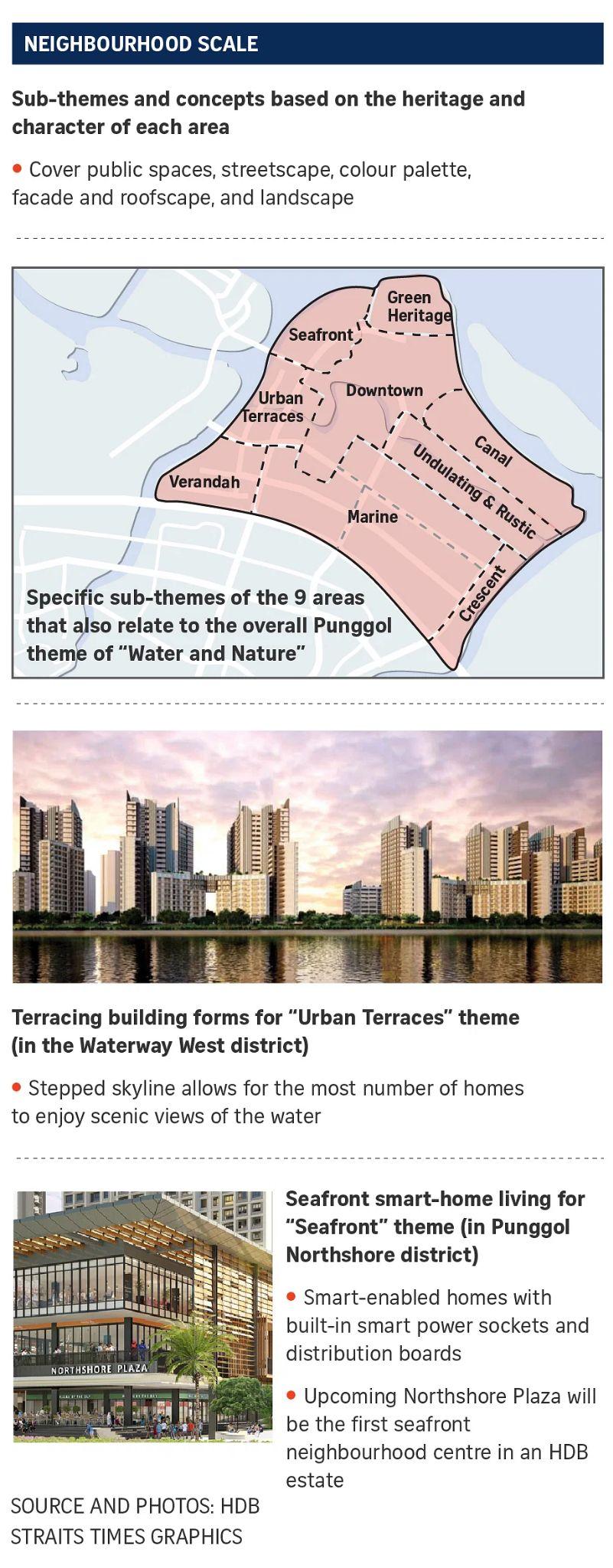

INCLUSIVE
HDB will be able to construct simulation tools to model various new urban solutions for more effective transportation networks as a result of this impact.This allows planners and architects to select the best combination of solutions to achieve the intended objectives toward a more closely linked neighborhood, as well as their cost implications.These simulations will assist in reducing the risk of physical trial and error required to attain the desired results.
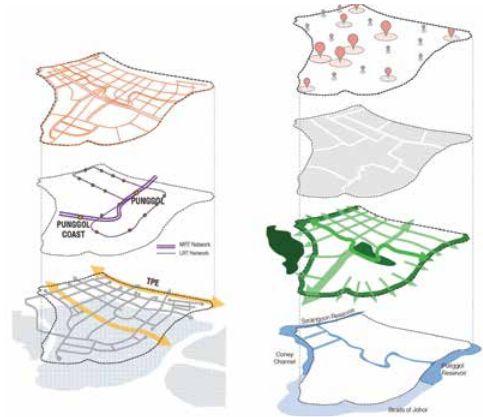
SUSTAINABLE
It will provide a considerable boost for active mobility as well as greenery and biodiversity when joined with the URA's plans for a Greater Rustic Coast, a 50km recreational belt along the north coast.
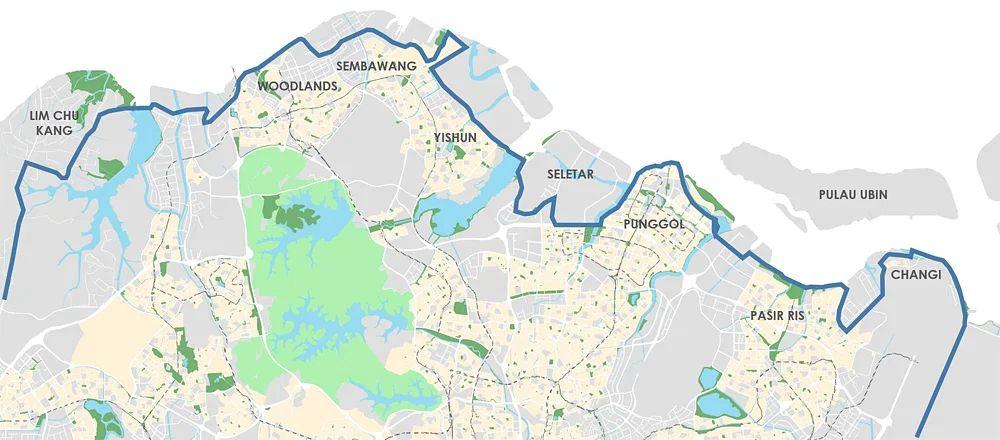
ADAPTABLE RESILIENT
The trialling of sustainability initiatives atTreelodge@Punggol as a pilot project enabled the HDB to manage the risks, learn from them and eventually scale up such initiatives to many other towns. Such initiatives contributed to the HDB’s goals of developing better estates, and are consolidated in its Roadmap for Better Living document and Sustainable Development Framework.
DISTINCTIVE
unique projects gave each precinct a homely and distinct sense of identity to everyone in the towns.
ofArchNet
Courtesy
ofThe Strait times Courtesy
Courtesy of Housing Development Board
DARRIUS
Courtesy ofThe Strait times
CONCLUSIONSTHATEVALUATEAND COMPARE BOTH CASE STUDIES
On comparing the similarities, both have dense housing developments and, implement sustainable initiatives and strategies. Although it might have been too much of an ambitious attempt on sustainability by ZEDfactory, both do still embody the characteristic of sustainable living not entailing to sacrifice and discomfort.
But while bedZED's technologies and strategies were not as technologically advanced compared to current times, developers are still constantly upgrading and improving, due to the more affordable solutions of our current technological advancements, for example fitting much better composting toilets, and photovoltaic cells being almost 10 times cheaper.
The ongoing project takes a slow and tedious approach to the goal of sustainability, in comparison, being a project guided collectively by various sectors of the singapore government, including private international companies, the sustainable initiatives were launched in 2014, where they incorporate greenery that reduces urban heat island effects; solar panels to utilize solar energy, LED lighting, and regenerative elevators, as well as centralized chutes that maximize the collection of recyclable waste, rainwater harvesting systems, and water sensitive urban design elements to manage stormwater runoffs.All of which are subsequently and gradually being implemented to push the sustainable goals even farther.
On the surface, Punggol's eco town under the Punggol 21+ vision having been planned since its first announcement by the government, a new vision on a massive 87 hectares of land, was a revamped version of the original punggol 21 blueprint that was unveiled in 1996. the project would still be ongoing as of today.
JUSTIN
REFERENCES
https://www.timeout.com/london/things-to-do/bedzed
https://urbandemos.nyu.edu/2018/10/24/shaping-sustainable-urban-landsca pes-in-punggol-eco-town-singapore/
https://libmaps.nus.edu.sg/
https://www.clc.gov.sg/docs/default-source/urban-systems-studies/uss-punggol.pdf
https://www.hdb.gov.sg/about-us/our-role/smart-and-sustainable-living/Green-Towns-Programme
https://urbandemos.nyu.edu/2018/10/24/shaping-sustainable-urban-landscapes-in-punggol-eco-town-singapore/ https://pfsstudio.com/project/punggol-waterfront-planning/
Page 14-17
https://www.archdaily.com/772537/oasis-terrace-singapores-new-neighborhood-center-and-polyclinic/55dd52cfe58ece6d41000148-oasis-terrace-singapores-new-neighborhoo d-cente
https://www.ura.gov.sg/Corporate/Planning/Master-Plan/Urban-Transformations/Greater-Rustic-Coast
https://propertyreviewsg.com/ura-master-plan-for-north-east-region/
chrome-extension://efaidnbmnnnibpcajpcglclefindmkaj/https://www.hdb.gov.sg/-/media/doc/BRI/treelodge-punggol-ebook.ashx
https://www.archdaily.com/593463/group8asia-selected-to-realize-verdant-urban-oasis-in-singapore/54c00ec6e58ece563700024f-group8asia_punggol_waterway_terraces_09 _y-shaped_point_block_toa_payoh_1968-jpg?next_project=no
https://www.hdb.gov.sg/cs/infoweb/community/practising-ecoliving/eco-punggol
https://www.ura.gov.sg/maps/
https://www.straitstimes.com/singapore/housing/from-rural-village-to-waterfront-town-how-punggol-got-its-distinct-hdb-town
Page 2












 Concept and Site diagram
Concept and Site diagram
























 © Elyssa Ludher, Courtesy of CLC. MND
© Elyssa Ludher, Courtesy of CLC. MND
© Giuseppe Fanciullo, Simon Morrison, Courtesy of World landscape architecture
© Elyssa Ludher, Courtesy of CLC. MND
© Elyssa Ludher, Courtesy of CLC. MND
© Giuseppe Fanciullo, Simon Morrison, Courtesy of World landscape architecture





 © Elyssa Ludher, Courtesy of CLC. MND
© Elyssa Ludher, Courtesy of CLC. MND
© Elyssa Ludher, Courtesy of CLC. MND
© Elyssa Ludher, Courtesy of CLC. MND




 ©propertyreviewsg / courtesy of URA
©CNN / courtesy ofThe Housing & Development Board
©propertyreviewsg / courtesy of URA
©CNN / courtesy ofThe Housing & Development Board






 Courtesy of URA
Courtesy of Housing & Development Board
Courtesy of Housing & Development Board
Courtesy of Housing & Development Board
Courtesy of Housing & Development Board
Courtesy of URA
Courtesy of Housing & Development Board
Courtesy of Housing & Development Board
Courtesy of Housing & Development Board
Courtesy of Housing & Development Board




 ©Archdaily / courtesy of Group8Asia courtesy of Propertyguru
courtesy of Housing & Development board
©Archdaily / courtesy of Group8Asia courtesy of Propertyguru
courtesy of Housing & Development board








