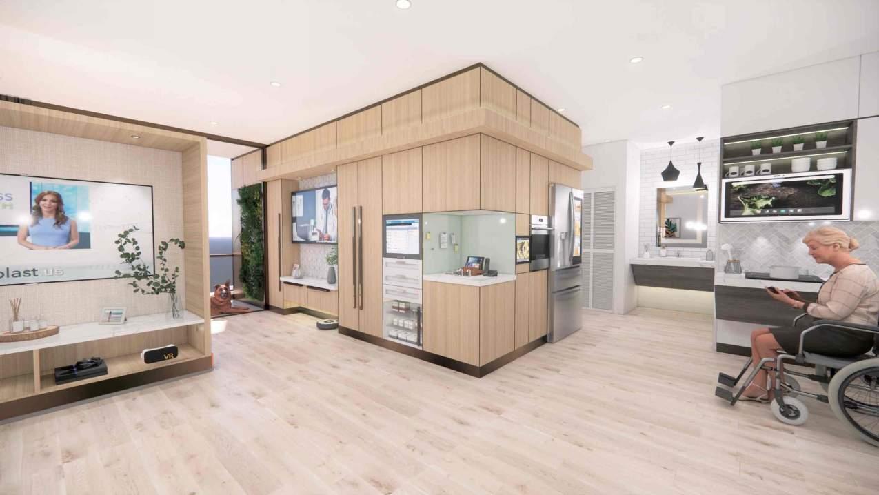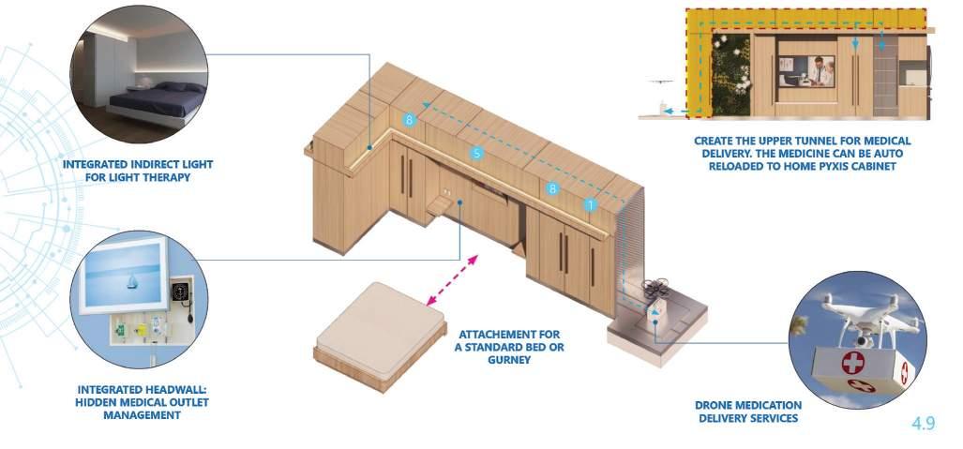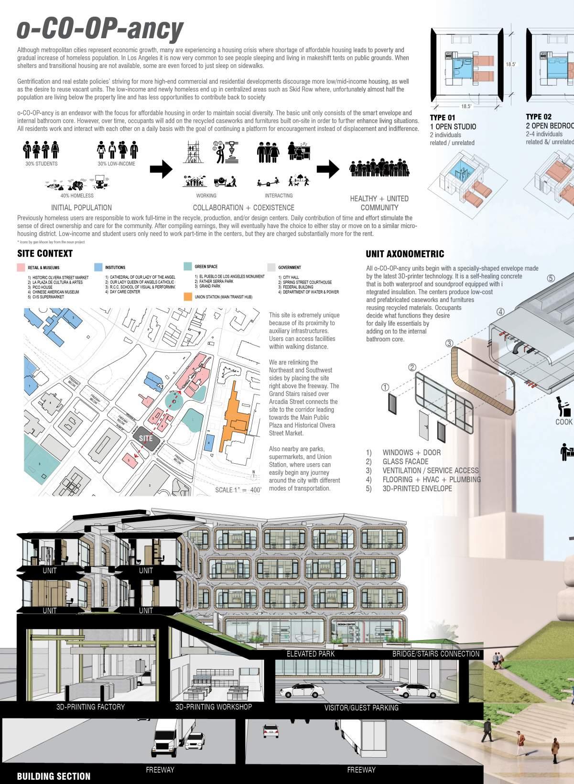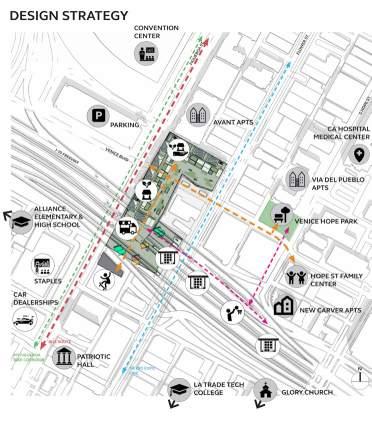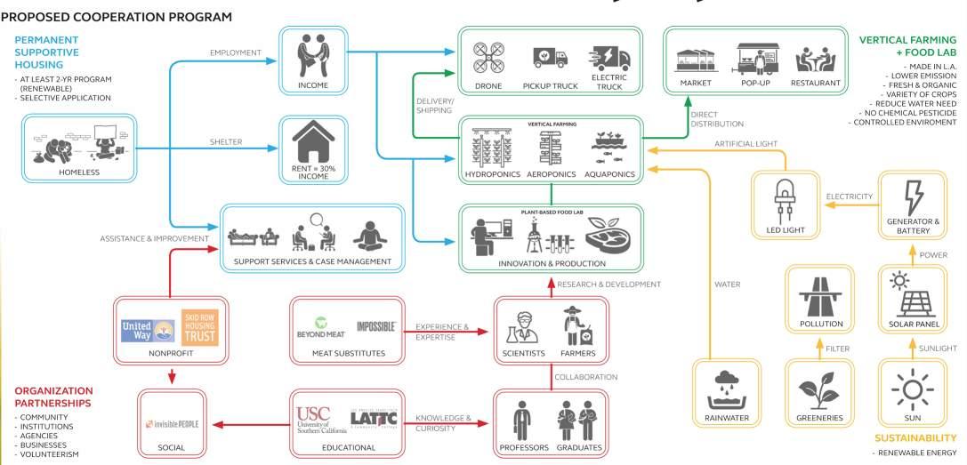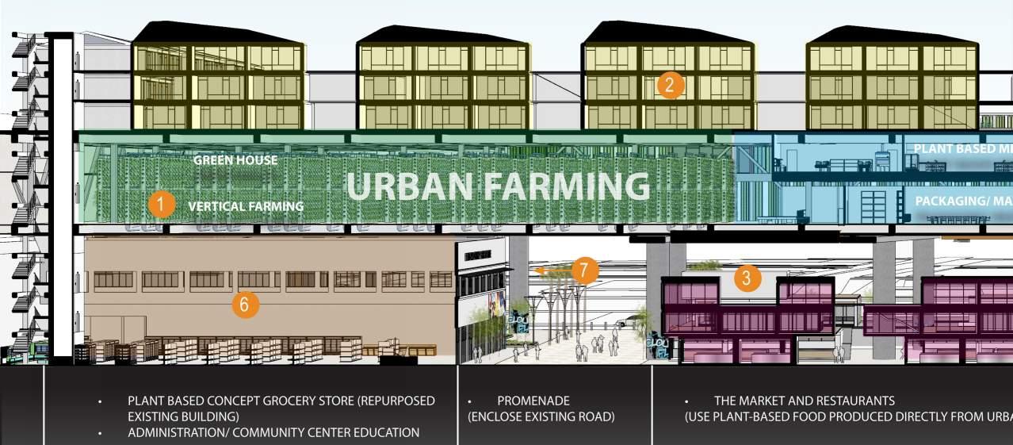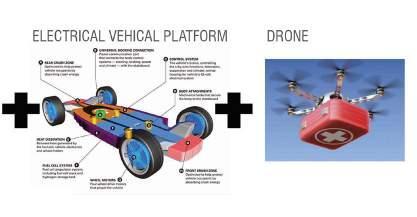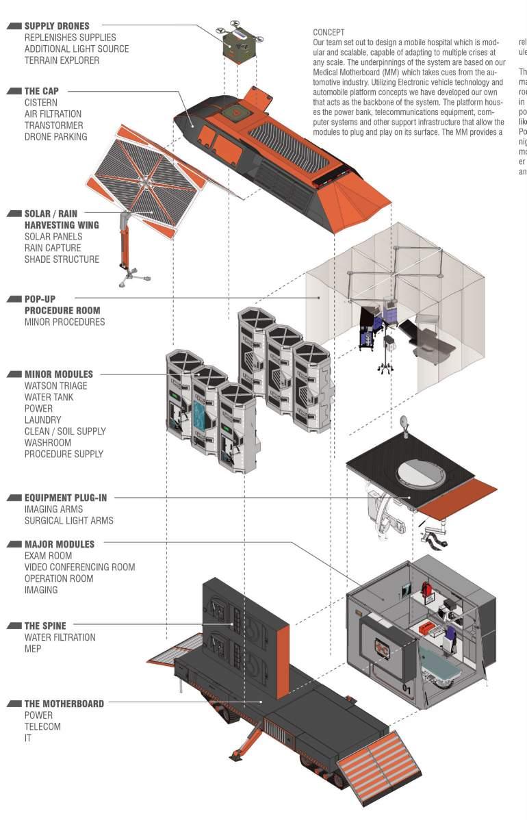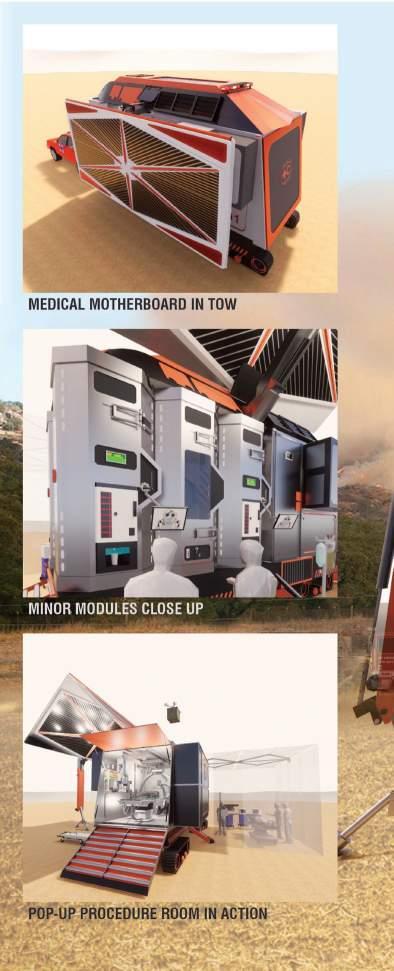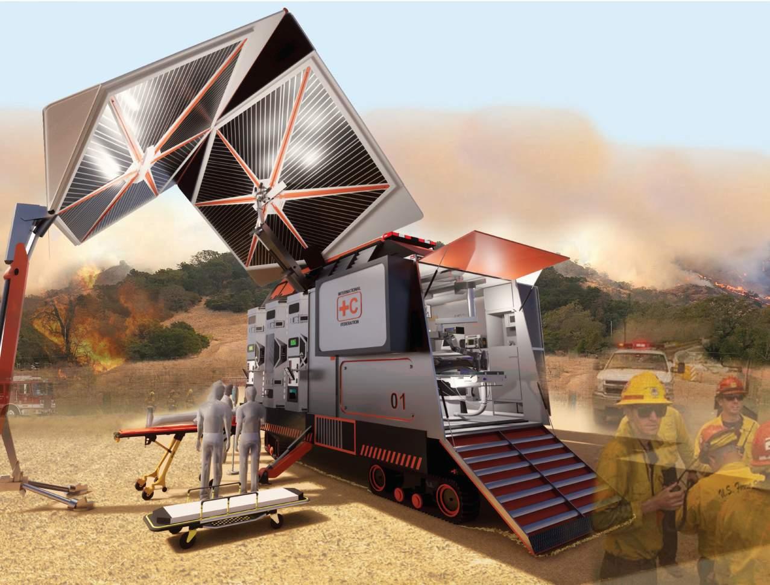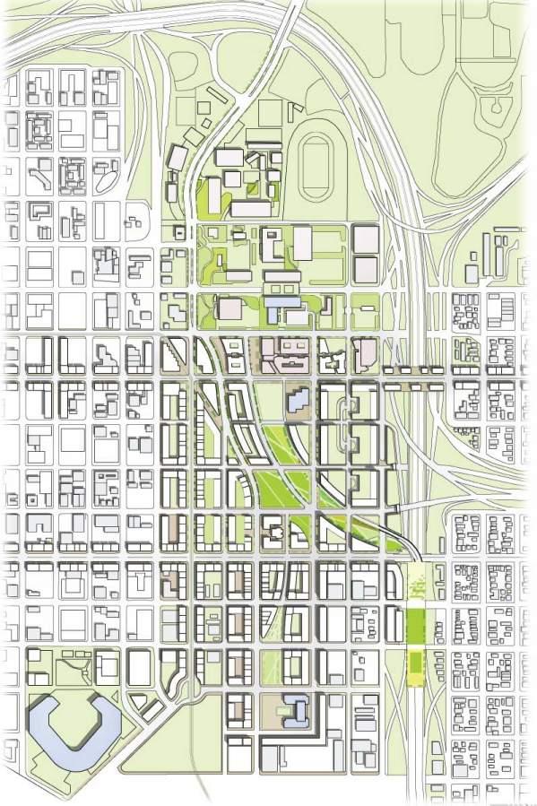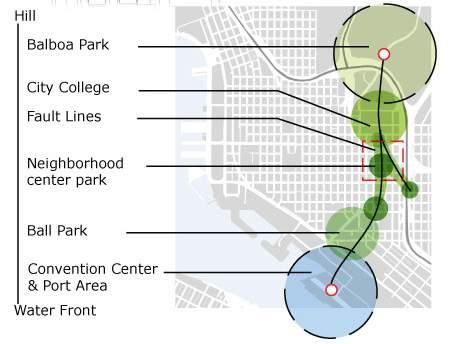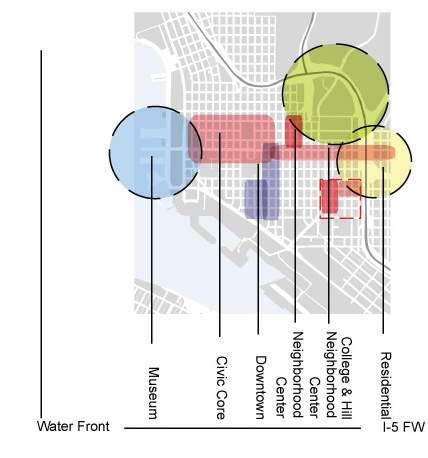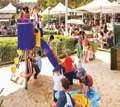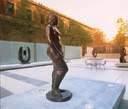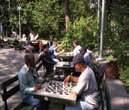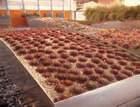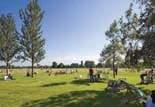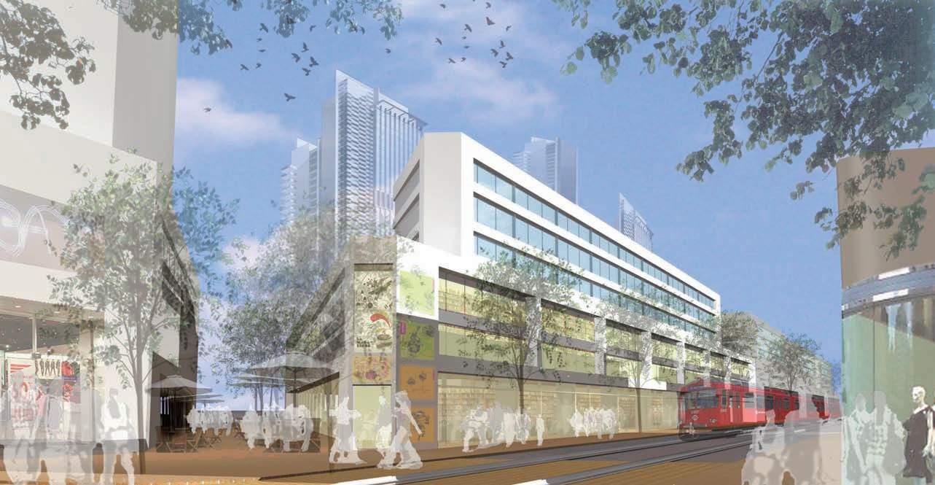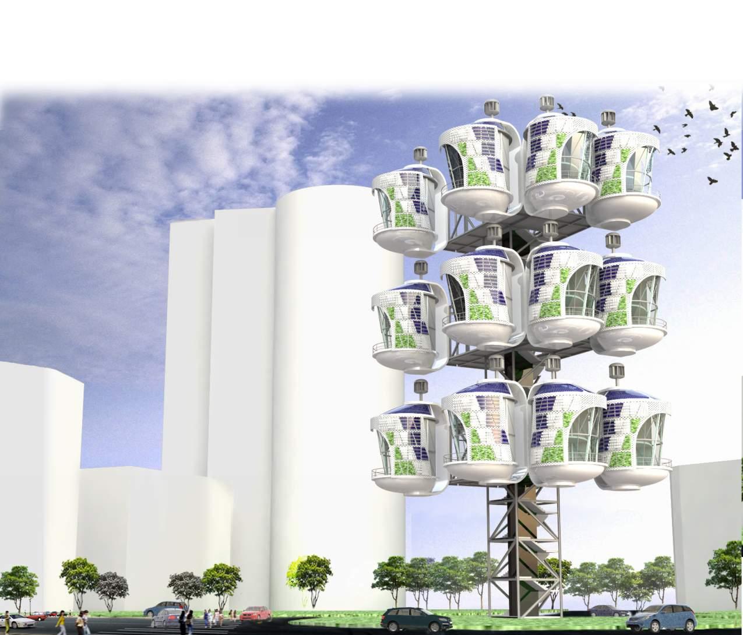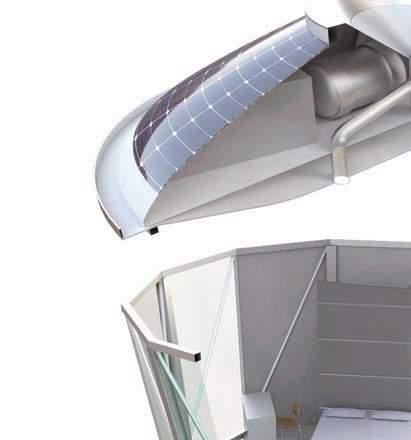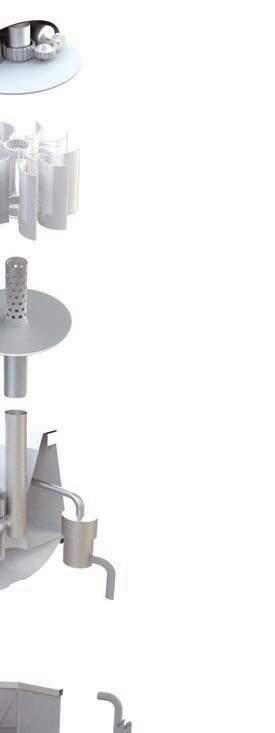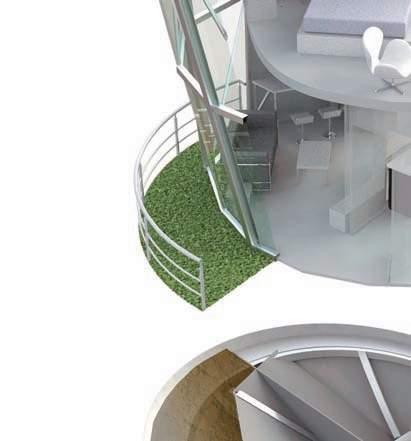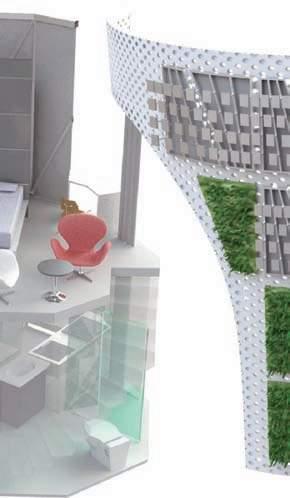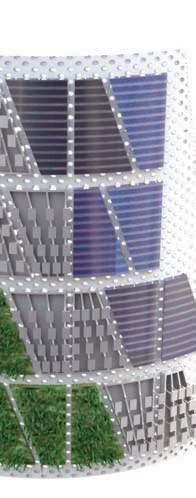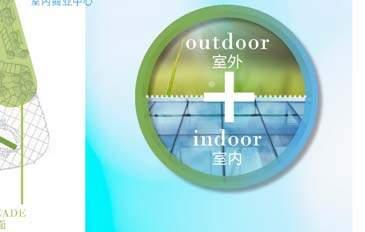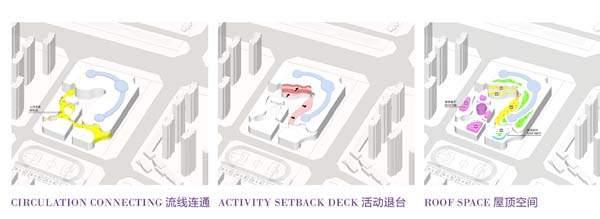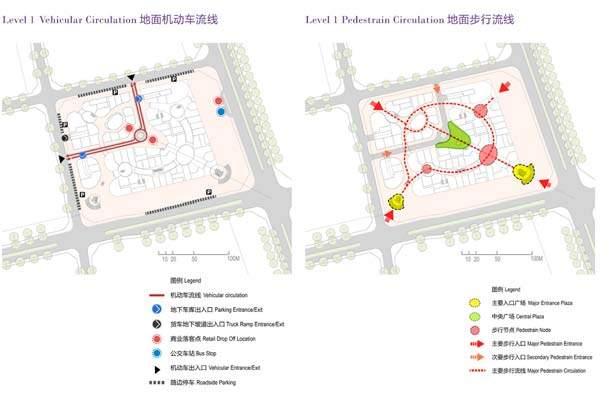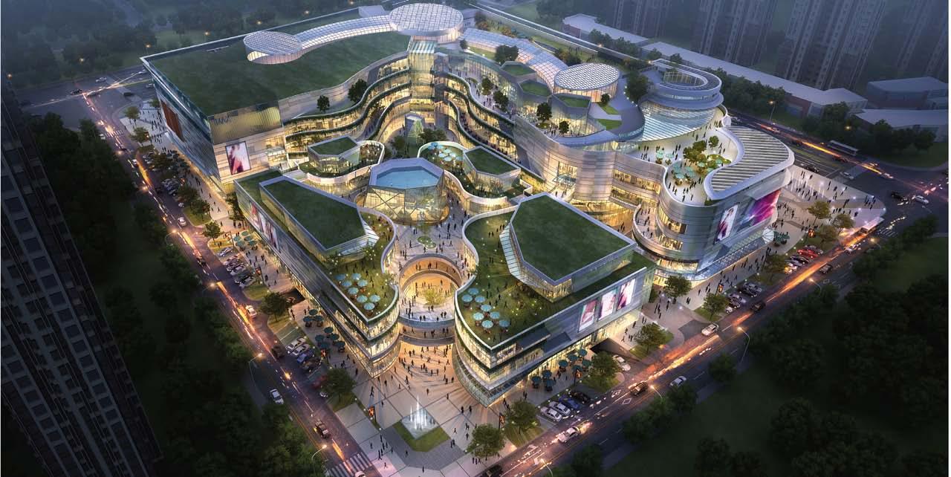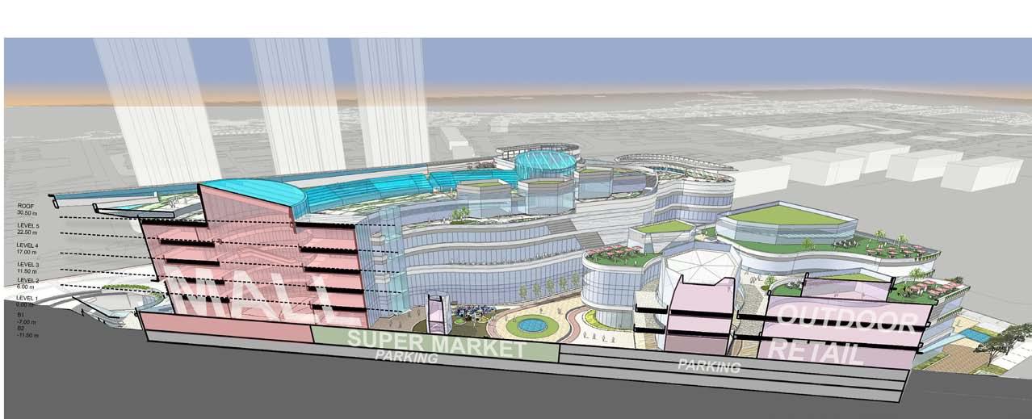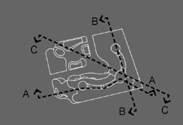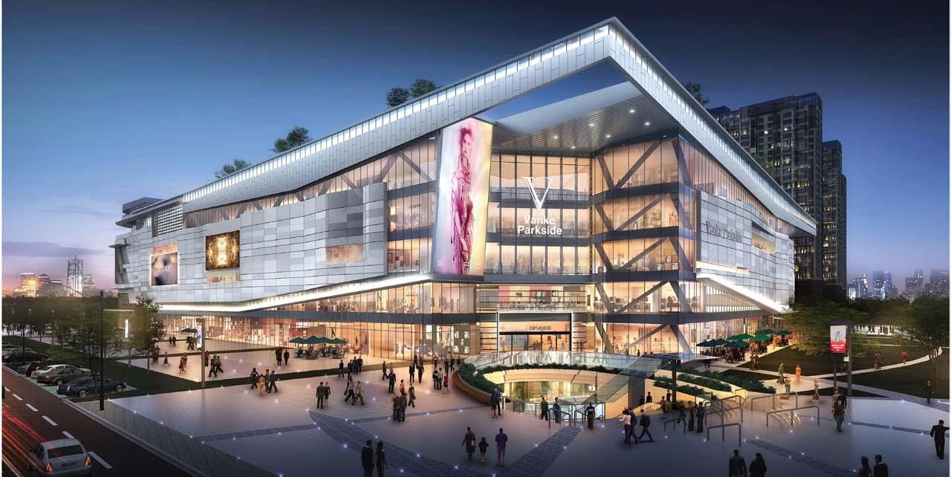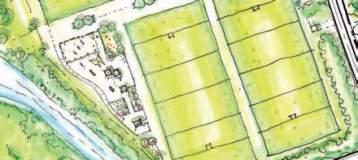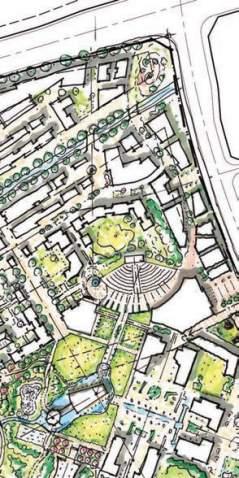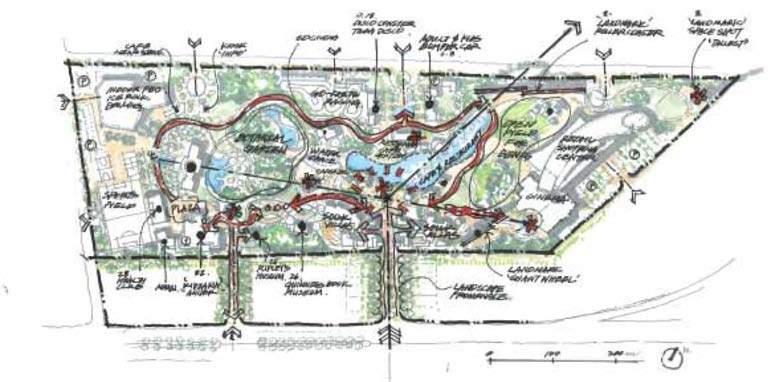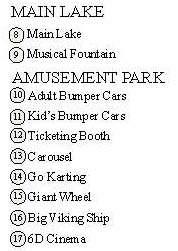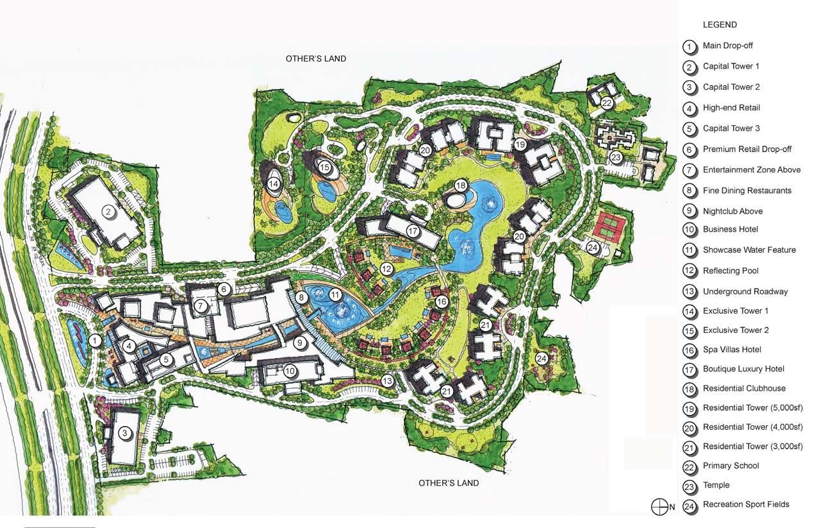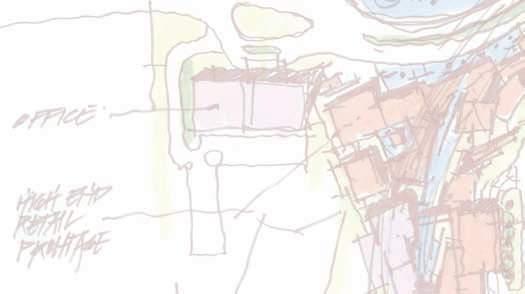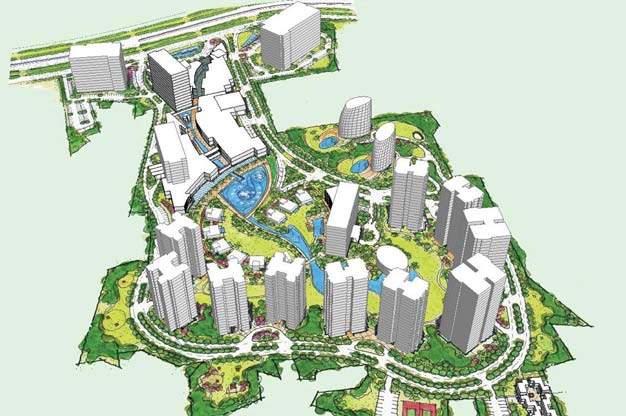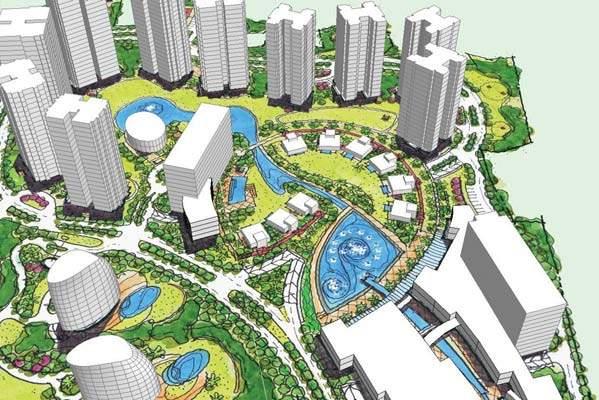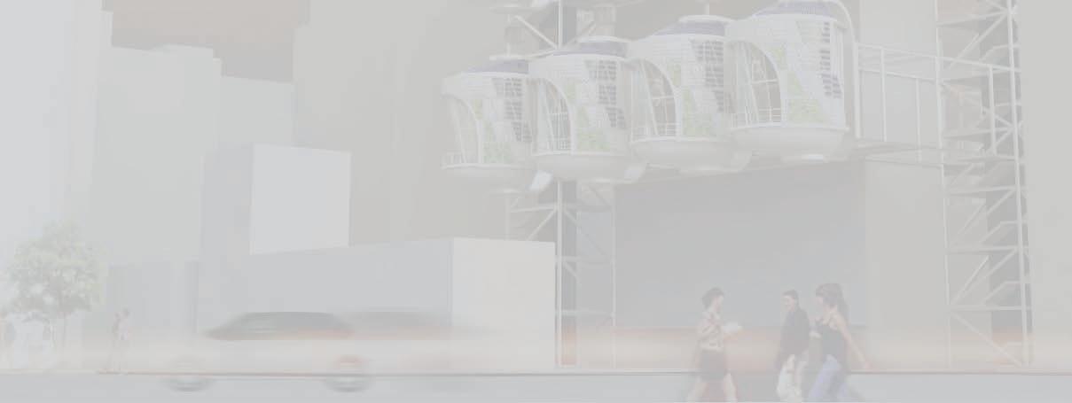

HealtH – inDio CliniC (formerly loma linDa UniverSity CHilDren’S HealtH – inDio)
The SAC Health – Indio Clinic is a 13,000-square-foot medical facility located in Coachella Valley, designed to provide high-quality healthcare services for children and families. I was responsible for both the interior and exterior design, focusing on creating a modern, welcoming environment that reflects the clinic’s commitment to accessible and compassionate care. The exterior features clean, contemporary lines, large glass façades, and colorful accent panels to create a vibrant, community-focused identity. Internally, the space includes 20 exam rooms, 3 dental chairs, and a wellness and behavioral health center. I carefully planned the layout to optimize patient flow and comfort, incorporating natural light, calming materials, and family-friendly finishes. The design promotes healing and ease of access while supporting efficient clinical operations. Through thoughtful integration of form and function, the project serves as a model for outpatient care in underserved communities.
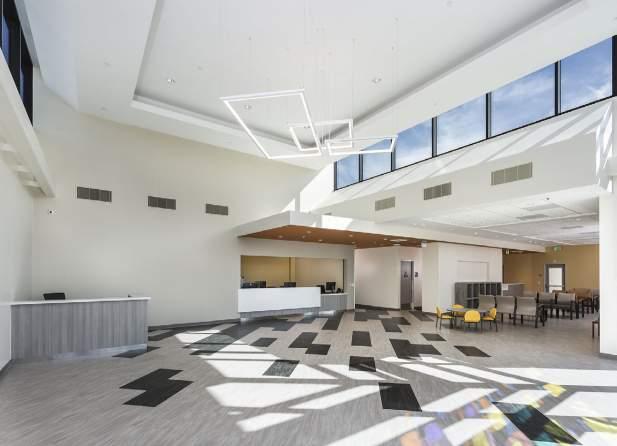

yorba linDa
tenat improvmentS anD interior DeSign

I participated in the design of the UCI Health Yorba Linda Clinic, an 8,000-SF outpatient facility offering integrated primary and specialty care services. The interior design features a warm, hospitality-inspired palette with wood tones, modern furniture, and a clean, linear ceiling design that guides circulation and enhances the space’s openness. Natural light fills the lobby through full-height glazing, promoting comfort and well-being. The project includes exam rooms, imaging suites, lab services, and integrative health offerings, all designed to support a seamless patient experience. My role focused on space planning and coordinating a cohesive interior environment aligned with UCI Health’s mission of patient-centered care.

The renovated MRI suite creates a calming, patientcentered environment while supporting advanced imaging technology. Featuring a Siemens MAGNETOM scanner, the design incorporates soft lavender tones, a scenic mural, and curved flooring to ease patient anxiety. A wood slatted ceiling with integrated lighting adds warmth, while built-in cabinetry ensures organized, efficient storage. The layout emphasizes safety, workflow efficiency, and ergonomic access for staff. Blending functionality with hospitality-inspired design, the space promotes both clinical performance and emotional comfort, resulting in a modern diagnostic suite that reflects Loma Linda’s commitment to high-quality, compassionate healthcare.



The Cedars-Sinai Cal Heart Clinic Renovation is an 8,000SF interior improvement project focused on upgrading a state-of-the-art cardiovascular care facility in Los Angeles, CA. The renovation enhances both patient and staff experiences by integrating modern clinical functions with a welcoming and efficient layout. The design emphasizes streamlined workflows, improved patient privacy, and high-performance finishes tailored for a busy outpatient environment. Special attention was given to MEP upgrades, ADA compliance, and coordination with hospital standards. This renovation supports CedarsSinai’s mission to deliver leading-edge cardiovascular care in a comfortable, healing environment.

As part of Cedars-Sinai Medical Center’s campus-wide master plan, this multi-phase renovation transformed approximately 31,000 square feet on the lower level and 2,000 square feet at the street-level lobby of the North Patient Tower to repurpose underutilized space for new outpatient clinic functions and improved patient access. The project introduced tenant improvements for several specialized departments—including Breath Test, Admissions and Central Waiting, IBD, PB/SB, GI Motility, Therapeutic Apheresis, Ambulatory Infusion, and Radiation Oncology—while enhancing patient flow and expanding the Radiation Oncology Clinic and Treatment program. My role focused on interior design, with responsibilities including finish selection, cosmetic upgrades, and 3D design studies to guide aesthetic development. The design approach emphasized patient comfort, intuitive navigation, and brand alignment, resulting in a modern, welcoming healthcare environment.



As part of Cedars-Sinai Medical Center’s strategic expansion, the KAO Autoimmunity Institute Renovation – Phase 2 involved the transformation of the northern half of the second floor within the existing Steven Spielberg Building. The goal was to establish a welcoming and contemporary environment for the future KAO Autoimmunity Institute while maintaining full clinical operations outside the renovation zone. As the architectural and interior designer, I led the design of the new waiting and reception area, refreshed the public corridor, and conference rooms. I also developed cosmetic enhancements to the exterior façade to align with the updated interior aesthetics. The design emphasized patient comfort, clinic identity, and cohesive finishes. I produced 3D visual studies to support stakeholder engagement and ensured smooth coordination throughout construction. meet OSHPD standards. Through thoughtful planning and forward-looking design, this renovation promotes advanced cancer care in a space that feels modern, uplifting, and human-centered. CeDarS-Sinai

The MOT Executive Health Premier Lounge at CedarsSinai Medical Center is envisioned as a sophisticated and serene retreat, reflecting the “City Block Jewel” concept. The design creates a warm and refined patient experience through curated materiality, soft lighting, and contemporary detailing. The layout incorporates functional yet elegant zones including two lounges, private consult rooms, a shared office, a quiet/prayer room, a pantry, and reception. A laser-cut metal panel with an acrylic lightbox feature anchors the space as a signature design element, reinforcing the premium feel. Glass finishes and acoustical panels offer privacy without sacrificing openness. Lounge and consult areas are furnished with high-end seating and rich walnut tones, delivering comfort and professionalism. The prayer room provides calming textures through wood panels and acoustic wallcovering options. Together, these elements create a healing, hospitality-inspired environment tailored to the needs of international health clients seeking privacy, comfort, and world-class care.

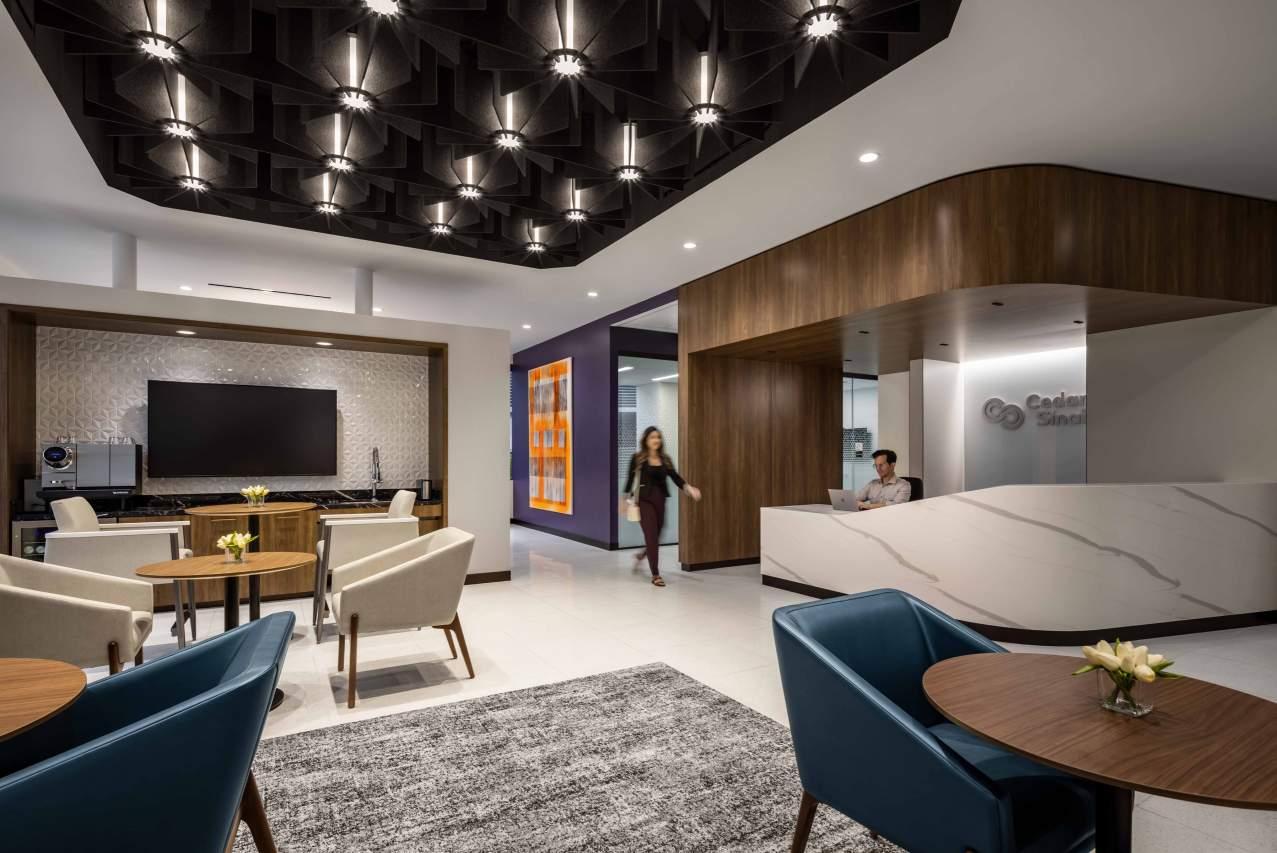

The UCI Gavin Herbert Eye Institute (GHEI) Level 2 Clinical Remodel and Expansion reimagines the outpatient environment through a calming “Backyard Oasis” design concept, emphasizing healing, familiarity, and comfort. Drawing inspiration from nature with themes such as the Healing Garden, Breezy Hammock, Snug Hideaway, and Cozy Firepit, the design integrates soft neutral tones, warm wood textures, and subtle accent colors to create a unified and stress-reducing atmosphere across dermatology, ophthalmology, and Mohs surgery suites. Updated exam and procedure rooms, sub-waiting areas, and staff zones are thoughtfully outfitted with resilient flooring, privacy curtains, and decorative glass, balancing infection control with visual warmth. Each space is tailored to support wellness, enhance staff efficiency, and deliver a patient-centered care experience aligned with UCI Health’s values.


The Zapara Pavilion renovation transforms existing multipurpose space into a cutting-edge outpatient radiosurgery suite equipped with the ZAP-X® Gyroscopic Radiosurgery system—an advanced, self-shielded technology for non-invasive brain treatments. The design takes cues from the innovation of the ZAP-X system itself, embracing a futuristic aesthetic to reflect precision, technology, and healing. Curved ceiling lighting, seamless finishes, and minimalistic cabinetry enhance spatial fluidity while maintaining clinical efficiency. Custom ambient lighting and soft white tones create a calming environment, while digital displays and ergonomic workstations support intuitive staff workflows. The distinctive shell of the ZAP-X system anchors the space, its vibrant purple and black layers making a bold architectural statement. The suite includes exam rooms, tech stations, and patient support areas, all designed to





The interior design for the UCI GHEI PACU Renovation and OR Expansion project, encompassing approximately 7,555 SF on the garden level, focuses on enhancing clinical functionality while providing a modern, patientcentered environment. In the operating rooms, clean lines, integrated medical equipment, and a neutral palette create a sterile yet calming space that supports advanced surgical procedures. The PACU and clinical support areas feature warm wood tones, soft lighting, and durable flooring that balance efficiency with comfort. The nurse station design promotes clear visibility and streamlined workflows, while the open layout improves staff communication and patient monitoring. The overall design emphasizes infection control, accessibility, and a welcoming atmosphere that aligns with UCI Health’s high-performance care standards. alignment with Cedars-Sinai’s branding, contributing to a modern and patient-friendly healthcare environment.



The Loma Linda Children’s Hospital S. OR Modernization Project transforms a 4,606 SF vacant surgical suite into a bright, welcoming, and child-centered healing environment. The design prioritizes the emotional well-being of pediatric patients by incorporating playful, nature-inspired elements such as underwater-themed wall graphics and a flowing wavepatterned floor in soothing blue tones. These visual cues are carefully curated to reduce anxiety and create a comforting atmosphere for children and their families. Energy-efficient LED lighting and upgraded ceiling-mounted booms support advanced surgical functions while maintaining a visually calm and uncluttered ceiling plane. Durable materials such as Acrylvn wall protection and Stonhard flooring provide both safety and ease of maintenance, essential in a hightraffic pediatric care setting. Integrated IT systems and updated infrastructure support clinical efficiency without compromising the nurturing aesthetic. This modernization effort delivers a functional, code-compliant surgical environment designed specifically to support the unique needs of young patients.

UCSD tHornton mri expanSion & renovation
exterior & lanDSCape DeSign
The UCSD Thornton MRI Expansion & Renovation includes appox. 3,400 SF addition and 760 SF renovation for new 3T MRI rooms, support spaces, and patient areas, designed as a seismically isolated structure to minimize impact on the existing hospital. Inspired by the nearby Sulpizio Cardiovascular Center and coastal forms, the exterior features curved travertine walls and glass panels that echo shoreline textures. The compact design follows the adjacent traffic circle, preserving ICU views and complementing site elements like the fountain. Rooftop mechanical units are screened and integrated into the visual landscape with turf or decorative rocks. Natural light is introduced through windows and skylights, creating a serene and patientfriendly environment.
San Diego
Exterior Design
Roof Design









The interior design for the UCSD Thornton Hospital MRI expansion creates a calming, patient-centered environment inspired by coastal elements. Soft textures, layered surfaces, and a neutral color palette establish a clean and soothing atmosphere, while thoughtfully selected flooring supports both comfort and clinical performance. Gradient glass films offer privacy without sacrificing natural light, and durable wall protection ensures easy maintenance and hygiene. Furniture choices emphasize comfort and flexibility, with high-back lounge seating and adjustable workstations in cohesive, neutral tones. Restrooms and dressing areas feature warm, natural finishes that promote a sense of cleanliness and calm. Altogether, the design supports patient healing, staff efficiency, and UCSD Health’s commitment to quality and care.
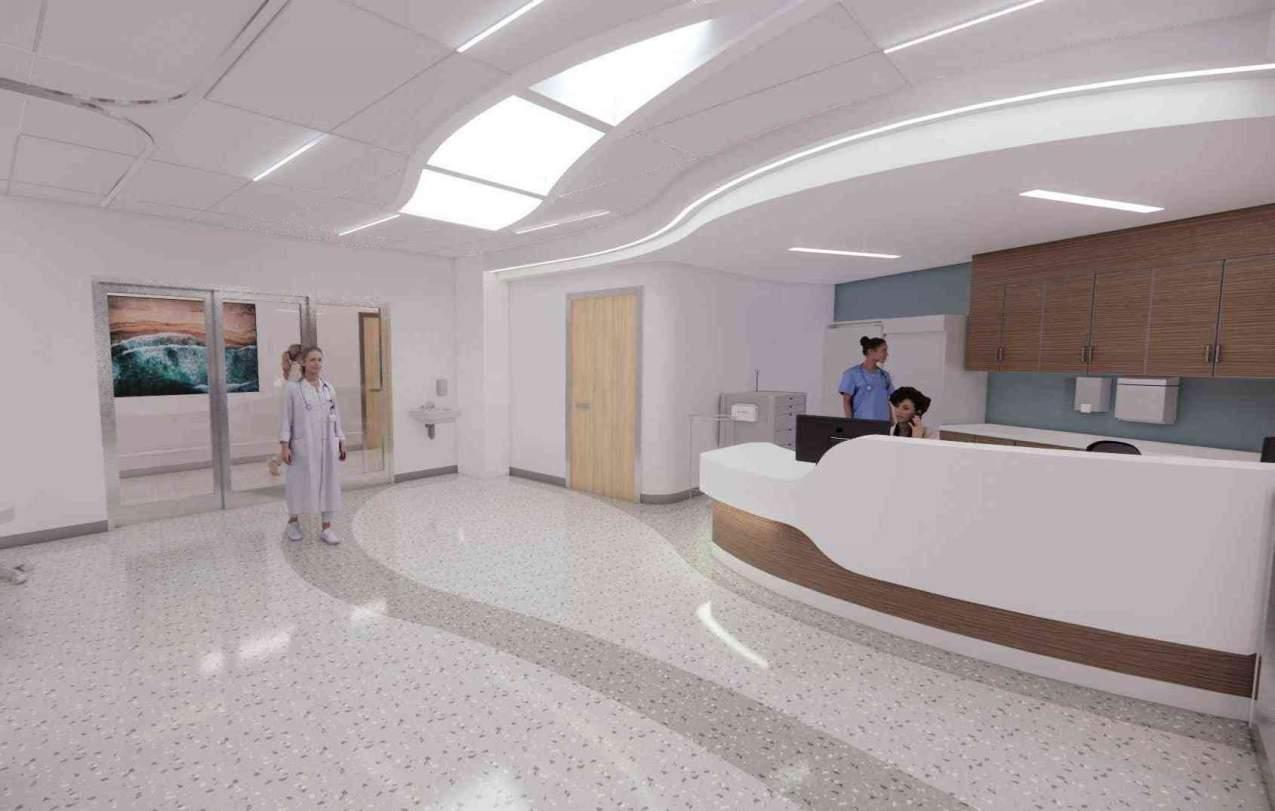


UCSD HillCreSt reDevelopment maSter plan DeSign San Diego
The UCSD Hillcrest Medical Campus Redevelopment is a transformative 15-year, multi-phase project revitalizing a 62-acre site with new healthcare, research, and community facilities. The plan includes a 300-bed hospital, a 250,000-square-foot outpatient pavilion, parking structure, and workforce housing. I was involved in the master plan design, contributing to the strategic planning of medical, support, and public spaces that enhance operational efficiency, patient experience, and campus connectivity. The project aims to create a modern, integrated healthcare environment that supports UCSD Health’s longterm growth and service goals while fostering a vibrant, accessible campus for both patients and the surrounding community.




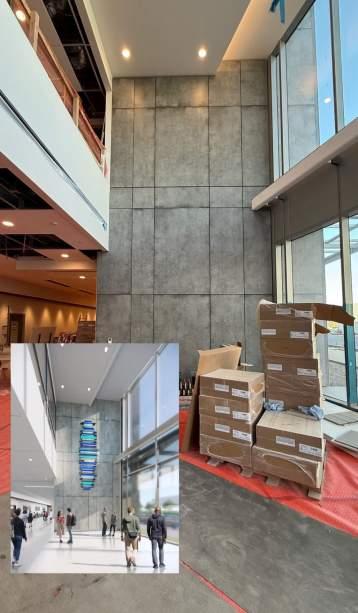
San Diego
Phase One of the UCSD Hillcrest Redevelopment features the McGrath Outpatient Pavilion—a sixstory, 250,000-square-foot facility set to open in 2025. It will provide outpatient services such as oncology, orthopedics, neurosurgery, and advanced imaging. I was involved in the early concept design and planning exercises, contributing to the initial layout strategies, departmental adjacencies, and overall space planning to support future expansion and integration with the campus master plan. This phase establishes the foundation for a modern, patient-focused healthcare environment and reflects UCSD Health’s vision for innovation and improved outpatient care delivery UCSD HillCreSt reDevelopment


The East Campus Entry Plaza master plan for UC San Diego Medical Center in La Jolla reimagines the arrival experience with an emphasis on accessibility, sustainability, and visual harmony. The plan features a 2-story partial-subterranean parking structure with over 400 spaces for valet and visitor use. Inspired by natural forms, the design incorporates curvilinear roadway and plaza patterns that guide vehicular and pedestrian circulation in a fluid, intuitive manner.
The paving and floor patterns reflect organic curves found in nature, softening the urban environment and enhancing the sense of arrival. Key elements include EV parking zones, a visitor drop-off area, and a signature monument sign. Lush landscape and hardscape enhancements, UCSD la Jolla meDiCal Center – eaSt CampUS maSter plan DeSign



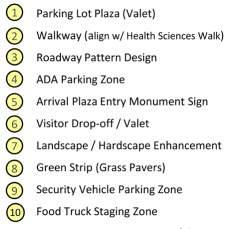

The East Entry renovation at UC San Diego’s Jacobs Medical Center redefines the main arrival experience through a modernized, hospitality-driven design. This transformation includes the refresh of the existing three-story atrium and the addition of a new, curvilinear glass façade that echoes the architectural language of the adjacent JMC tower. The design introduces a strong visual identity while improving user circulation and comfort. A new open pedestrian bridge replaces the former enclosed connection between Thornton Hospital and Perlman Pavilion, enhancing transparency and access. The landscape and drop-off zones are reconfigured to create a welcoming entry plaza. The renovation is complemented by the potential Radiology/MRI addition, which further strengthens the design with architectural upgrades to the east façade. Blending contemporary materials and healthcare functionality, this project turns an underutilized hospital frontage into a vibrant, cohesive medical campus entrance that aligns with UC San Diego Health’s vision for innovation and patient-centered care.


The RADIUS concept presents a visionary healthcare and residential design platform that responds to the urgent demands of aging populations and a shrinking healthcare workforce. By 2050, over 2.1 billion people worldwide will be over 60, necessitating flexible, technology-driven environments that enable aging in place while maintaining quality of life. At its core, RADIUS introduces the Spine Module—a customizable, smart infrastructure system that replaces static interior walls with adaptable components. These “kits of parts” support various needs over time, integrating wellness, home healthcare, and lifestyle amenities into one cohesive platform. The Spine includes robotic flex modules and embedded technologies such as remote monitoring, medication dispensing, virtual care hubs, and vertical gardens. Together, these features transform each unit into a dynamic, responsive space that evolves with its resident. RADIUS is more than a product—it is a modular, AI-enabled healthcare ecosystem designed to empower independence, enhance care delivery, and redefine what it means to age at home.
Plan Configurations


Plan Configurations

Smart Delivery Cabinet (2 Ways Access)

Flex Module:
A smart robotic moving and pivoting wall system controlled via the central spine hub allows for fully
Central Spine:
A fully customizable “kit of parts” makes up a central smart spine, adaptable to all types of accommodation including new construction, renovations and ADU’s


