3D Point Cloud Generative Adversarial Network Based on Tree Structured Graph Convolutions (TreeGAN) and Architectural Design
XIANG YIN1
1University of Michigan
1yinxiang@umich.edu, 0000-0002-4624-8437
Abstract. The paper discusses a novel design approach that applies artificial intelligence as an auxiliary tool throughout typology research and architectural design. The method attempts to utilize neural network as a research tool to detect and identify features of a typical architectural type within the specific society context and demonstrate its potential for regional design under the theme of human centric. Typology classification, computational vision, and human-machine collaboration are entwined throughout machine learning and architectural design The paper aims to demonstrate the ability of 3D Point Cloud Generative Adversarial Network Based on Tree Structured Graph Convolutions (TreeGAN) to study the inherent principle and characteristic of an architectural type and its potential to provide possible design inspirations based on the typological formation principles concluded by Deep Learning. The article exhibits the key result generated by TreeGAN in a specific architecture type churches, as the prototype of a design method and conducts a project in Manhattan.
Keywords. Architecture Typology, Artificial Intelligence, Machine Learning, TreeGAN, Human-machine Collaboration.
1. Introduction
1.1. ARCHITECTURE TYPOLOGY
The dictionary definition of typology is 'a classification according to general type'. The origin of architecture typology raised from the 18th century when architects conducted classified processes in the continuous and integrated architecture system. The Primitive Hut (Laugier, 1755) presented the basic elements and components of an architecture and discussed a prototype of a typical building. The idea of 'type' was firstly theorized in the history of architecture by Quatremére de Quincy. His analysis of architectural precedents went beyond the limit of classic architectural configuration and defined 'type' as a pre-existent origin, a distinct 'mother tongue' in architecture (Guney, 2007). No matter how the external architectural features change, the architecture’s fundamental frame and geometric nature is permanent. 'Type' is the permanent and
HUMAN-CENTRIC, Proceedings of the 28th International Conference of the Association for Computer-Aided Architectural Design Research in Asia (CAADRIA) 2023 , Volume 1, 39-48. © 2023 and published by the Association for Computer-Aided Architectural Design Research in Asia (CAADRIA), Hong Kong.
– LEAVE THIS WHITE BOX ON PAGE01!!– If it has moved, you can cut and paste it back to page 1, right click on the boundary and choose 'More Layout Options...' and then under 'Vertical', choose 'Absolute position' - 24 cm (below Page).
elementary logic principle that represents the inherent characteristics of architecture before form (Rossi, 1 ).

Anton chweighofer assumed that the construction purpose of typology is discovering new things which already exist, rather than inventing new things ( hn, 2000), which means the inherent characteristics and principles of the buildings could be extracted by analyzing previous architectural pro ects and could be applied to new inventions. Typology, if grasped as an act that has an ideological bac ground, is an organizing tool to define characteristics between different architectural features within specific built environments, and the ideal typology model may have more characteristics than all the examples that are included and analyzed (Gregotti, 1 85). Thus, typology is a conceptual summary of common architectural characteristics. The typology study has typical approaches such as abstraction, reduction and schematization, and the process conceptualizes abstract principles of a typical type of architecture by identifying, clarifying, and comparing examples (Ayy ld z, 2017). ubse uently, the principles and conclusions generated from the typological analysis could presuppose design methods, since typology is also a research methodology. Architects usually search for a main principle to apply for the spatial arrangements and configuration formation when they have an interpretation of the design assignment (de ong and Engel, 2002). This is a recurring process that demonstrates principles for the design and indicates the use of a typological solution ( igure 1).
1.2. ACHINE LEARNING
ith the development of feature recognition ability of artificial intelligence (AI), the typology research and application process can be improved more efficiently and productively via eep Learning. eep Learning can learn a specific architectural type based on an extensive database through feature extraction ( igure 2). The exterior features of a specific architectural type are detectable and measurable when AI analyzes the input architectural models in the database. The neural networ s could clearly recognize the input ob ects and extract valuable features ( ara, 2018). Then the neural networ clarifies the extracted architectural features, and finally the characteristics and principles of the specific typology are summarized with the output presentation of point cloud models. Also, the output results could give architects novel inspirations during the recurring design process. Using AI as an auxiliary tool during the human-machine collaborated design process, the paper aims to demonstrate (1) the ability of AI to study and understand the inherent principle and characteristic of the specific configuration of an architectural type by analyzing input architectural models and (2) its potential to provide typic models of a certain architectural type based on the typological formation concluded by eep Learning.

1. . HU AN CENTRIC
The development of an architectural type involves both needs and expectation of beauty a particular type indicates the form and the way of life, based on the specific society context (Rossi, 1 ). The culture and history form the city identity, however, in the era of globalization and industrialization, the cities expand uic ly and many of the city identities become vague. Corresponding to the human centric theme, the typology research method excavates the valuable identities within the built environment and the culture of local society. The typological analysis in architecture ma es it possible to eep the continuity of valuable architectural identities and transfer the elements of a city's history to its future architecture design (Ayy ld z, 2017). Also, the application of AI in typology research helps architects understand the society context and formation logic more efficiently, leading to the production of humancentric architecture
. T ction
To reveal the method and process, a certain type of architecture needs to be selected and studied in this paper. ased on the elements and characteristics extracted and analyzed from the samples, the architectural type’ could be a form type, a structure type, or a function type (de ong and Engel, 2002). The characteristics of a form type are only related to the form, such as round, s uare and triangle. The structure type includes the properties of separations and connections, for example, basilica and peripteros. The function type includes external formation within the functional concern, which is most suitable in typological research for the classification. Therefore, this paper would pic Church’ as a functional architectural type to study
Churches are one of the most typical types of architecture for worship services and other religious activities. The churches contain different inds of styles and symbols in history. The church design is driven by cultural sympathy, conventional function, and distinctive architecture materials. Churches symbolize artistic achievements of various ages and represent the continuous feature variation in history. or instance, the Gothic Church is famous for its stained glass, pointed arches, ribbed vaults, and flying buttress with the development of modern techni ues, high-tech churches are more spatially flexible, such as asymmetric plans. Although the cruciform plan and numerous iconic elements of ancient churches have a certain historical contingency, the spatial and functional characteristics are what any church needs to have the sublimeness of space, the mystery feeling of religion and the uni ueness of configuration (Li, 2011). Even though the features and styles of churches are continuously changing in history, the basic logic and principle of the space and function are consistent, such as the main worship space and essential artifacts to underlie spiritual themes.
The paper has seen the philosophy of AI and architectural typology share the resembling comparative and cognitive methodologies of ob ects and brings up the features of churches as a starting point into the AI typology research. The 'type' of churches could be identified and summarized by AI and serve to be a uni ue machinery representation after AI is trained with big data.
The paper will rely on a specific site in anhattan to show how a pro ect is delivered by eep Learning on typology. To start with, it is necessary to give the readers a bac ground nowledge about existing churches in anhattan. Although Gothic churches have long been admired in the area, the interior infrastructure is crumbling. Thus, the old churches' leadership started to stri e a deal with the developers to demolish old buildings and use the land to construct some other types of architecture for profit, li e residential buildings. The target site is the Norfol treet aptist Church, which was built in 18 8. It still has all the excellent Gothic Revival touches of a mid1 th century church. In 2012, the congregation committee as ed the landmar s commission to tear down the synagogue and sell the land to developers. ut citizens are unsatisfied with the reconstruction pro ects because they may destroy the historic urban texture of New Yor . Thus, a new church needs to be designed to substitute the old structures in the same place. eanwhile the new church should respond to the regional culture and extend the values to the future.
.1. INITIAL OCU ENTATION
The first step is to set up a model database for eep Learning. To establish the church database and relate the pro ect to local historic texture, the author investigates the existing churches in anhattan and creates the massing models in Rhino to build an initial model database. 2 2 churches in anhattan are documented but the total number of the church samples is inade uate to conduct a successful machine learning. o, more churches in the surrounding area of anhattan are added to the database and finally there are 2000 churches in the database. The churches are modelled with simplified geometric features for better identification by AI ( igure ).
In addition, 5 of the 2 2 investigated churches (15 ) in anhattan are contemporary churches, their spatial arrangement and feature characteristics are obviously different from classic churches because of the movement of modernism. or a better result, the ratio of contemporary churches is the same in the extended database.
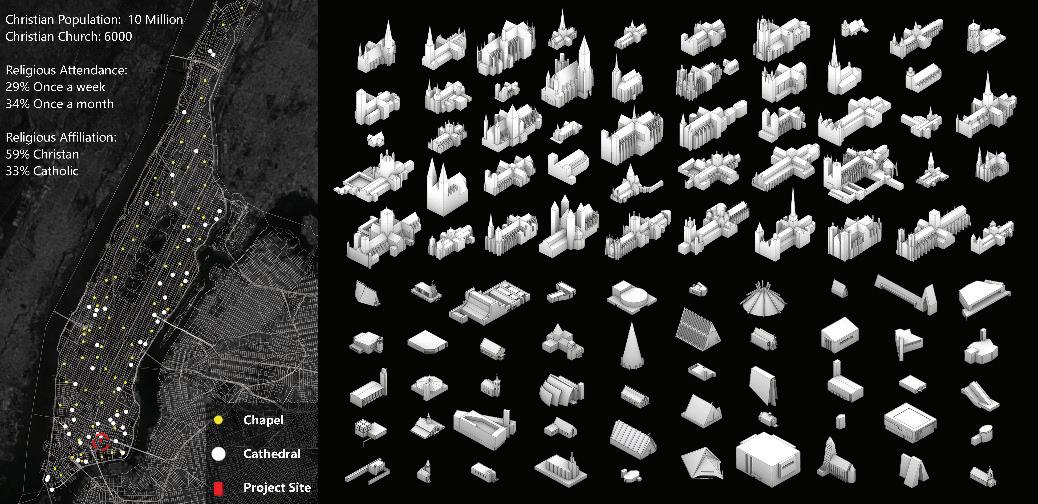
.2. TREEGAN
Recently, plenty of approaches are related to machine learning and architectural model generation. However, it is still difficult to apply these techni ues and methods throughout the architectural design because of the limitation of model resolution and spatial information loss. Related wor s li e training Graph Convolutional Neural Networ s (GCNN) to generate models by inputting parameters after eep Learning, but the results heavily rely on how the models are labelled, which ma es it difficult to capture features ob ectively and comprehensively (del Campo et al., 2020). Other methods li e model generation by training a series of plan and section images could ac uire a high model resolution and enough feature details, but the process remains complicated, and the results are unpredictable ( hang and lasetti, 2020).
ifferent from other neural networ s, Point Cloud Generative Adversarial Networ ased on Tree tructured Graph Convolutions (TreeGAN) could generate a diverse range of point clouds in an unsupervised manner without any prior nowledge. TreeGAN can learn a latent space of features from the given input models and generate semantic parts of ob ects more accurately and efficiently ( hu et al., 201 ). The church models in the database are firstly exported as point cloud PT files in CloudCompare and input into TreeGAN. To eep a reasonable training time, the point cloud files of the input churches cannot be too complex, with a maximum of 2,500 points each file. In TreeGAN, all the church input models are ancestors with different feature spaces and documented in different layers. All the different feature spaces containing the information from previous layers are combined effectively, for the current point to generate the next point in the best mapping way ( igure ). o, the features of 2,000 churches are extracted, combined, and summarized by AI. In addition,
TreeGAN could output various point cloud models with different training parameters, such as training epoch and seed. The number of the epochs is a hyperparameter that indicates the total number of iterations of all the data in one cycle for training the input model. eed helps get predictable and repeatable results during

multiple executions of the training To have a variation and comparison of the results, the author set different epochs and different seeds to output Each epoch with a selected seed has output samples (PC 1 ). ome of the results show lots of typical features of churches. Among all the output samples, the model generated with epoch 100 seed 100 shows the most ideal result, since it displays a typical and balanced point cloud distribution of church features a high tower, cross-li e plan shape, reasonable dimension, and diversified interior spaces ( igure 5).
raining esults utput Point loud at 12 21 2 Degree ngle.
epochs and seeds from point clouds results ( igure 7). The process operates a comparative spatial uality test of these volumes, and an appropriate space prototype is selected for further design. eanwhile, the influence of voxel size on interior space is investigated. The final voxelization model consists of 10 feet both width and length voxels but their height varies from 20 feet to 50 feet depending on the point position in the model (from basement to tower). y gradually ad usting the dimension of voxels, the voxelized prototype is reaching a balanced condition and presents obvious
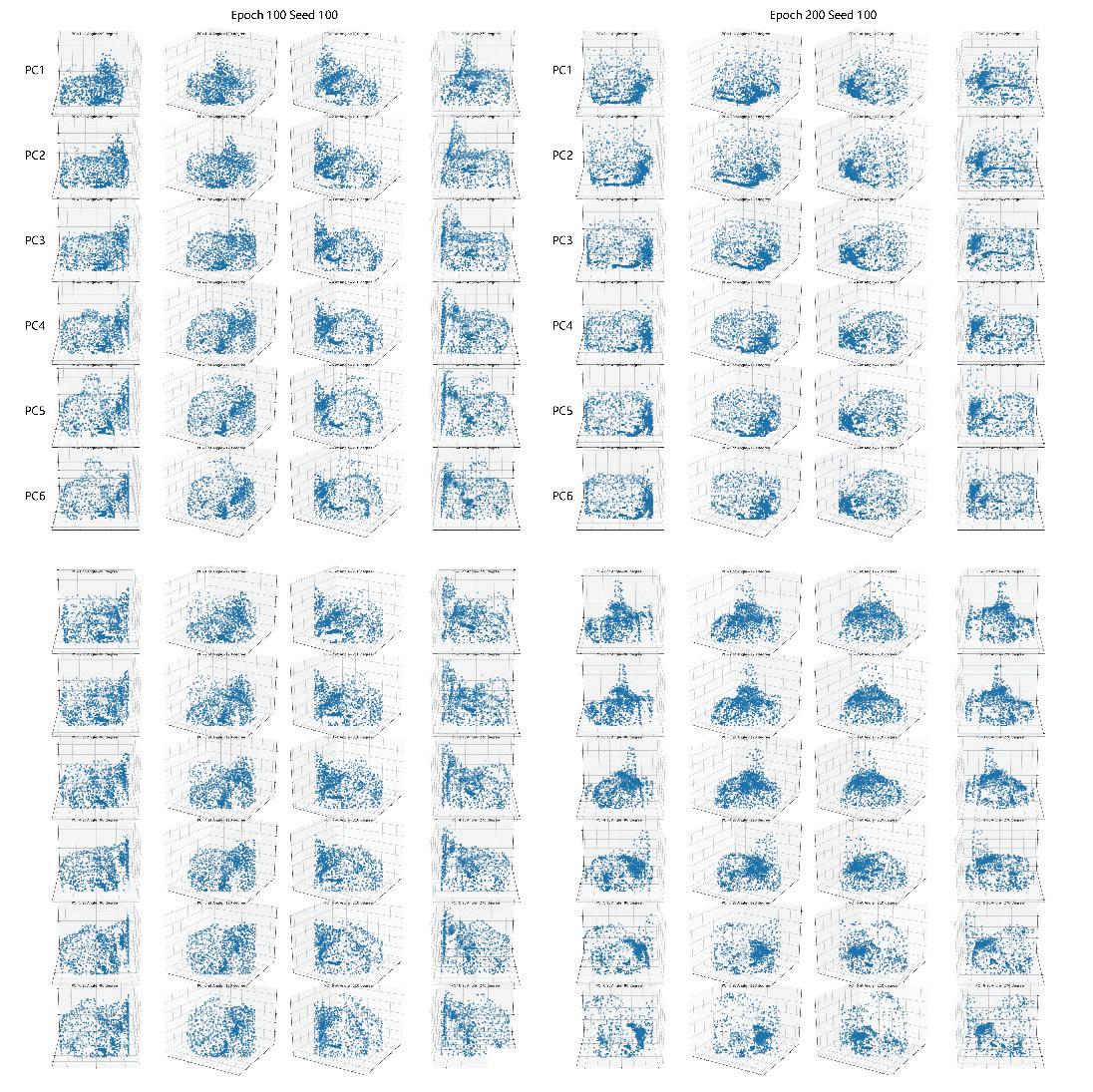
architectural features of a church.
3 3 nterior e or ation
The voxelized model has the embryonic form of interior space, but the interior components are too disordered for an ideal occupancy. To complete the final church model, the last step is to manually modify and ad ust interior spaces based on the prototype generated by AI. The cluttered part of voxels is simplified and some supporting components, such as slabs, walls, and stairs, are added into the model. eanwhile the initial spatial se uence and arrangement as well as some interior features are ept. Thus, the functional spaces are improved, and the church's rituality is



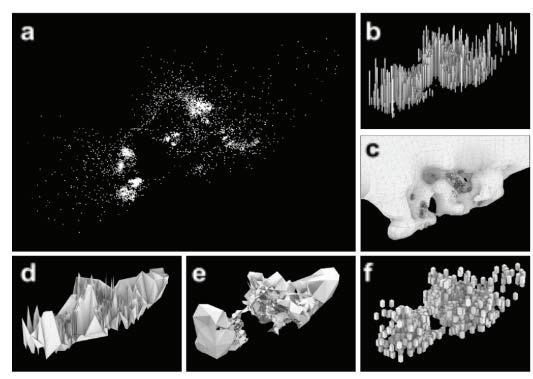
.1. ARCHITECTURAL RA ING
igure shows the plans of the designed church. The final church has five parts tower, main worship space, auxiliary chapels, catacomb, and other affiliated infrastructures. The second floor is the main worship space, includes a main nave, an auditorium, a choir, a center chancel, and an auxiliary chapel, which manifest a sense of rituality and verticality for the ceremonial opening. The center chapel is the visual concentration and the sunlight coming down from the tower will illuminate the choir and the stained glass, creating the atmosphere of worshipfulness. On the first floor, there is another auxiliary chapel and some confessionary rooms, which provide a private worship experience. The basement contains a catacomb for city usage. The church is then completely designed based on eep Learning and its feature representation.
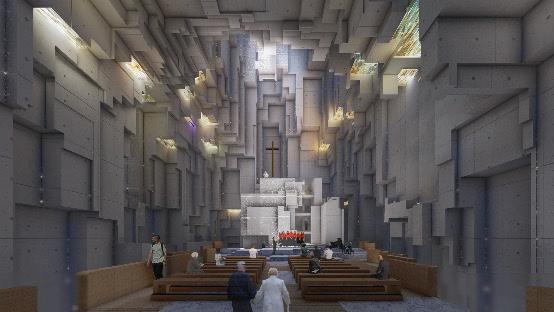

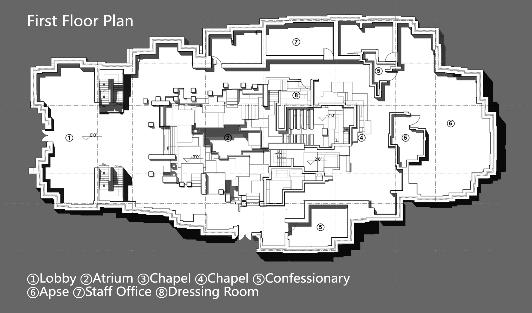

.2. ELIRIOU CHURCH
The blooming of technologies and the diversity of human behaviours created a special urban context of anhattan the culture of congestion ( oolhaas, 1 78). The completely artificial urban discourse continuously fulfils the city with new contents. In this urban environment, every building is so uni ue and isolated within the bloc s by the grid-li e streets, but in the meantime the artifacts are related and strengthening each other. Under the city bac ground, the AI church carries on the obvious identities of local religious architecture, meanwhile the application of novel techni ues results in an avant design that brea s through the traditional spatial arrangement and configuration, activating the diversified society context of anhattan in the new digital era.
. Di cu ion
The generated church model is a prototype to apply artificial intelligence throughout typological research and design. The paper thrives the traditional research method with machine logics and computational version, leads to a human-machine collaborated design process. The achievement of this paper is (1) proving AI could detect and identify the architectural configurations and extract the characteristics of a specific architectural type during the research period, (2) demonstrating AI could apply the studied information to provide models as typological solutions during the design period, and ( ) merging local built environment and cultural identities into design process with the help of AI in typological research and design
The use of TreeGAN as an analysis approach and an interdisciplinary design method in architecture is a new topic to explore. Nowadays, scarce examples dabble in the field of TreeGAN in architecture. ut TreeGAN is gradually used in image generation with hierarchy ( hang et al., 2021) and syntax-aware se uence generation (Liu et al., 2018). It is exciting that a connection is established between the existing architectural theory and AI techni ues, and re-exhibit architectural history and conventional typology theory into contemporary architectural design with the machine learning assistance of TreeGAN. eanwhile, the future wor is still needed according to the presented method. ue to the computer calculation ability and the training time, the input point cloud models could not contain enough points to provide a most detailed machine learning, which brings problems to the mesh generation of the output point cloud model with inade uate points. In addition, the interior spaces and exterior features are both formed by inputting the simplified exterior point clouds into TreeGAN, so the interior spaces are heavily influenced by exterior features. This causes the functional arrangement is partially disordered during automatic generation and needs human's effort to reform interior space. Lastly, the whole machine learning process is based on exterior architectural features, the basic formation logic and principle of a typology cannot be fully studied by AI through this bottom-up process, although TreeGAN could detect and extract characteristics of architectural features. urther research could explore more detailed and automatic eep Learning methods that includes both exterior features and interior spatial information, to reduce human interaction and achieve more ob ective results.
. onc u ion
The paper starts with Aldo Rossi's definition of 'type' 'I would define the concept of type as something that is permanent and complex, a logical principle that is prior to form and that constitutes it' (Rossi, 1 5). The word 'type', tracing bac from Ancient Gree , is the meaning of 'model', the first essence of ob ects in a semiotic way. imilarly, Architectural typology deploys a conventional epistemological philosophy that reveals 'type' as the root of items, which has been a long term hidden in architectural history when people pursue a technology-advanced concept and society. The philosophy of AI and architectural typology share the resembling comparative and cognitive methodologies of origins of ob ects, and this paper brings up the history of architectural typology and features of churches as a starting point into the AI and typology research. This practicing method reveals the architectural characteristics
under the regional culture context and extracts the uni ue attributes out of the hybrid architectural condition ith the development of GANs and computation, the feature recognition and reproduction techni ues of eep Learning will thrive the traditional architectural theories and provide more potential design possibilities in the future.
r nc
ld . rt r F. Dura . D lger . 2 1 portance of t pological anal sis in architecture for cultural continuit an exa ple fro ocaeli ur e . n 2017 IOP Conference Series: Materials Science and Engineering pp.2 -2 . P pu lishing. De ong . ngel . 2 2 . pological research. n . . de ong D. . . an der oordt ds. Ways to study and research pp.1 -1 . D P cience.
Del a po . anninger . arlson . 2 2 . D graph con olutional neural net or s in architecture design. n 35th International Conference on The Association for Computer Aided Design in Architecture: Distributed Proximities, ACADIA 2020 pp.. he ssociation for o puter ided Design in rchitecture D .
Dara . u a P. 2 1 . Feature extraction using deep learning sur e . n 2018 Second International Conference on Electronics, Communication and Aerospace Technology (ICECA) pp.1 -1 1 . nstitute of lectrical and lectronic ngineers.
regotti . 1 . he grounds of t polog . Casabella, 509-510 (1985), p. 4-8.
une . . 2 . pe and t polog in architectural discourse. Journal of Balıkesir University Institute of Science and Technology, .
oolhass . 1 . o perfect perfection can e n Delirious New York: a retroactive manifesto for Manhattan pp.1 1-2 . xford ni ersit Press.
hn . d. . 2 . nton ch eighofer - the silent radical uildings pro ects concepts. ienna pringer -211- - .
Laugier . . 1 . n essa on architecture. London . s ourne and hipton.
Li . 2 11 . tud on the ode church in er an . entral cade of Fine rts hina.
Liu . ong . Liu L. hiang . 2 1 . ree s ntax-a are se uence generation ith generati e ad ersarial net or s. n 2018 IEEE International Conference on Data Mining (ICDM) pp.11 -11 .
oss . 1 . he structure of ur an artifacts n The architecture of the city pp.a ridge Press.
hu D. . Par . . on . 2 1 . D point cloud generati e ad ersarial net or ased on tree structured graph con olutions. n 2019 IEEE/CVF International Conference on Computer Vision (ICCV) pp. - .
hang . lasetti . 2 2 . D architectural for st le transfer through achine learning. n 25th International Conference on Computer-Aided Architectural Design Research in Asia: RE: Anthropocene, CAADRIA 2020 pp. - he ssociation for o puter- ided rchitectural Design esearch in sia D .
hang . ou L. ie P. 2 2 . ree incorporating class hierarch into i age generation. r i . https doi.org 1 . ar i .2 .
