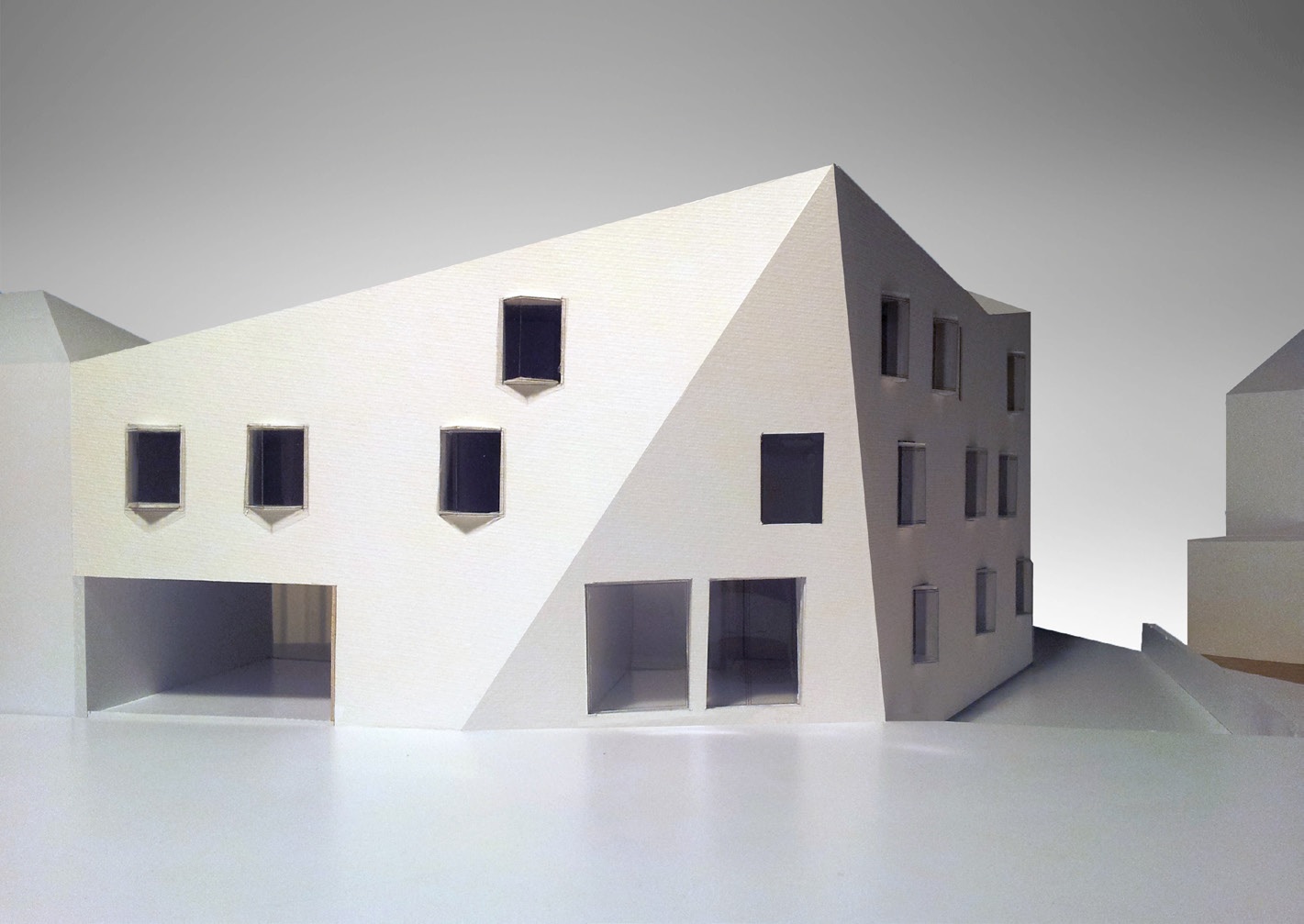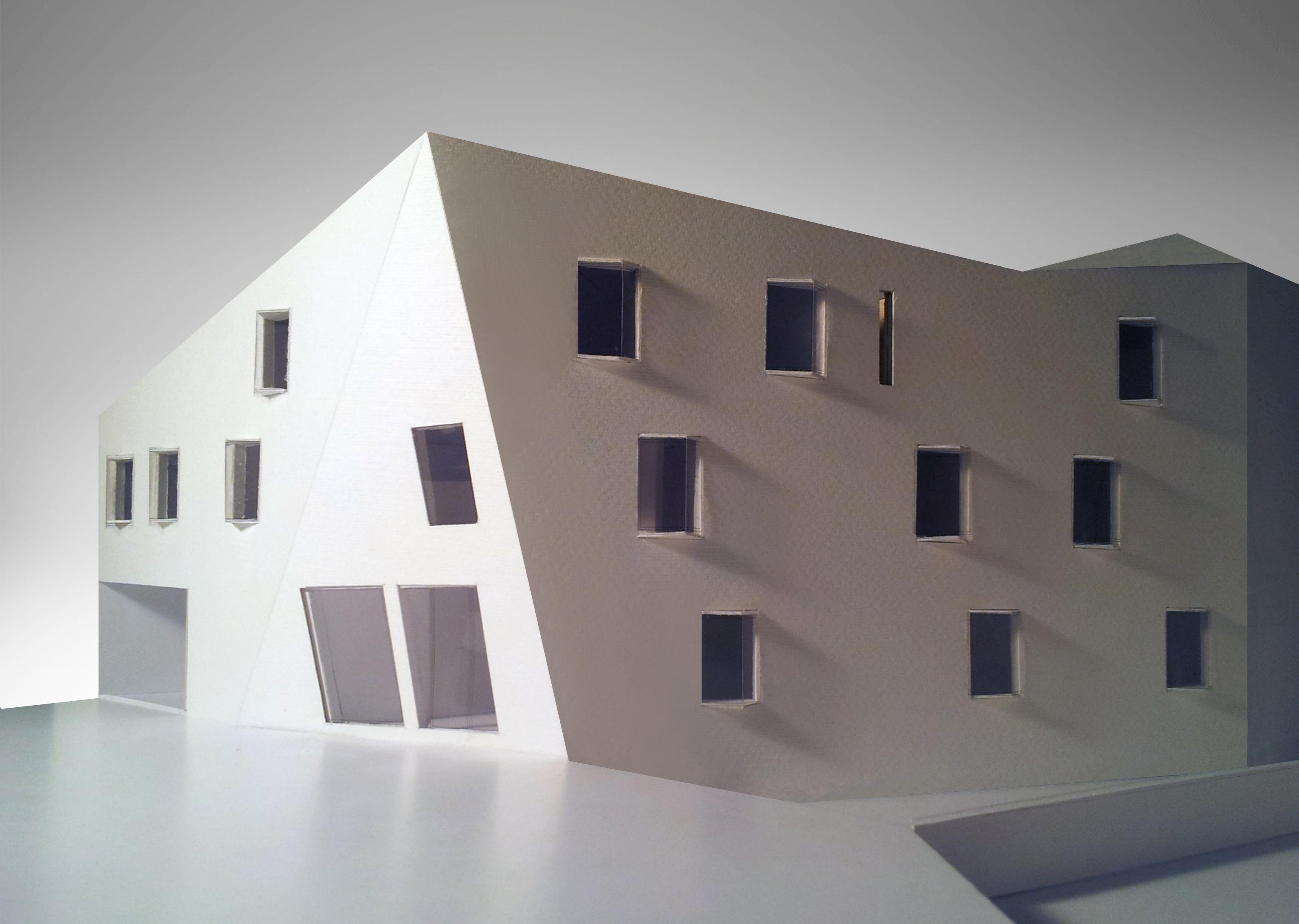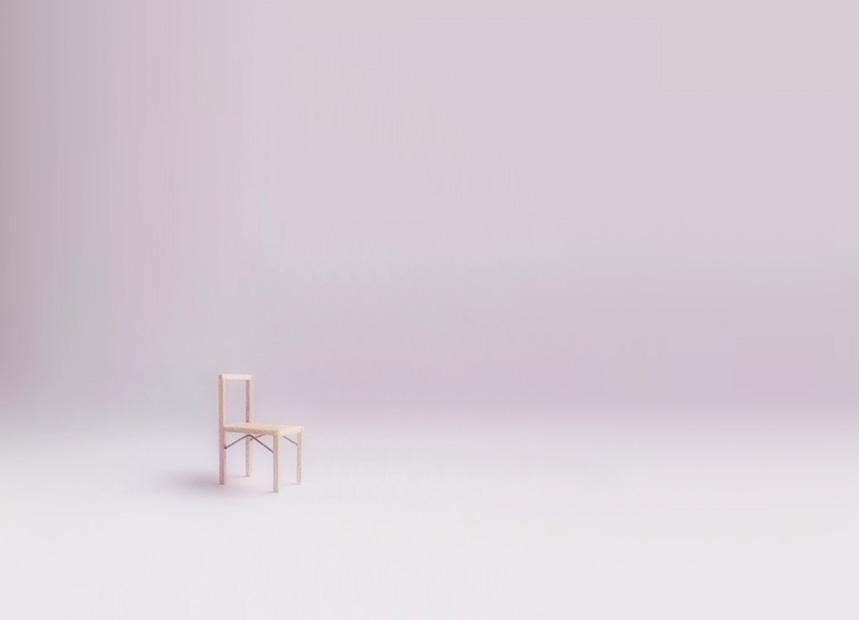
2 minute read
An urban interpolation
Location and basic info
Location: Izola, SI
Advertisement
Site area: 220 m2
Building area: 192 m2
Program: coffee shop (GF) & two duplex apartments (1F+M)
Site description and concept
The interpolation fits the existing guidelines of the plot perfectly. The ground floor hosts a cafe that acts as an extension of public space inside the new building and through it, to the atrium. There is also space for bike parking under the terrace on the north side. The entrance of the cafe is from the square, while the access to the apartments is located separately under the console.
The cramped building site lies on the corner of Garibaldijeva street and the square Trg St. Maver. The volume of the new build was designed to follow along the lines of existing buildings which act as parameters.
On the first floor and loft, there are two duplex apartments, each with its terrace integrated into the roof as an "altana", which is a typical local feature of the coastal region. The main design feature of the interior is the dining room that doubles as an entrance room for both flats.
The outer facades have a dynamic layout with windows designed as small prismatic nooks that offer a beautiful view of the square while they create a cozy, intimate atmosphere inside the rooms.

Model representing the view from the sqare
What does architecture smell like?
Might be like the smell of a full dining table, packed with delicacies like mussels in a creamy sauce prepared for dinner. Or maybe the aroma of freshly brewed coffee oozes to the streets through the entrances left slightly open.

"Room for more?"
By Darja Horvat





