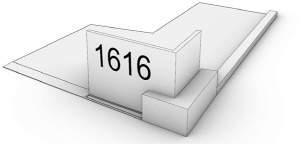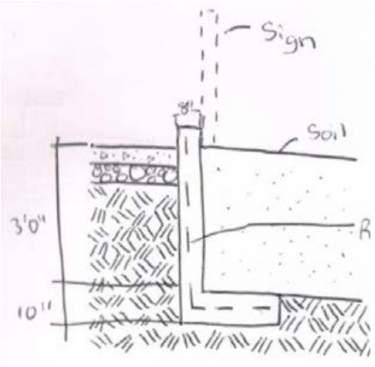

Experimentation
Landscape architecture is a dynamic field that requires different forms of exploration to contemplate new and innovate ideas and ways of thinking.




Landscape architecture is a dynamic field that requires different forms of exploration to contemplate new and innovate ideas and ways of thinking.

Bachelor of Science in Landscape Architecture
California State Polytechnic University, Pomona
2019-2023
Associates of Art in Liberal Arts
Orange Coast College
2017-2019
Experience
Landscape Designer
SVA Multidisciplinary, Santa Ana, CA
March 2024-Now
Intern
GGN, Seattle, WA
September 2023-December 2023
Horticultural Assistant
Laguna Hills Nursery, Santa Ana, CA
July 2021-August 2022
ASLA Student Honor Award Recipient
Southern California Chapter
August 2022-May 2023
Howard O. Boltz Award
Excellence in Design Studies
August 2022-May 2023
B.L.A.C.K. in Landscape
Dedication to prioritize a future that is community-focused, equitable, and relevant
July 2021-August 2022
Adobe Creative Cloud
AutoCAD
Microsoft Office
Revit
Rhino
ASLA
Treasurer
August 2022-May 2023
College of Environmental Design Student Council
Public Relations
August 2022-May 2023
My portfolio represents the projects that have helped shape my design philosophy.
This philosophy is to uplift communities and their social and physical ecologies to create spaces that represent them and their lives.
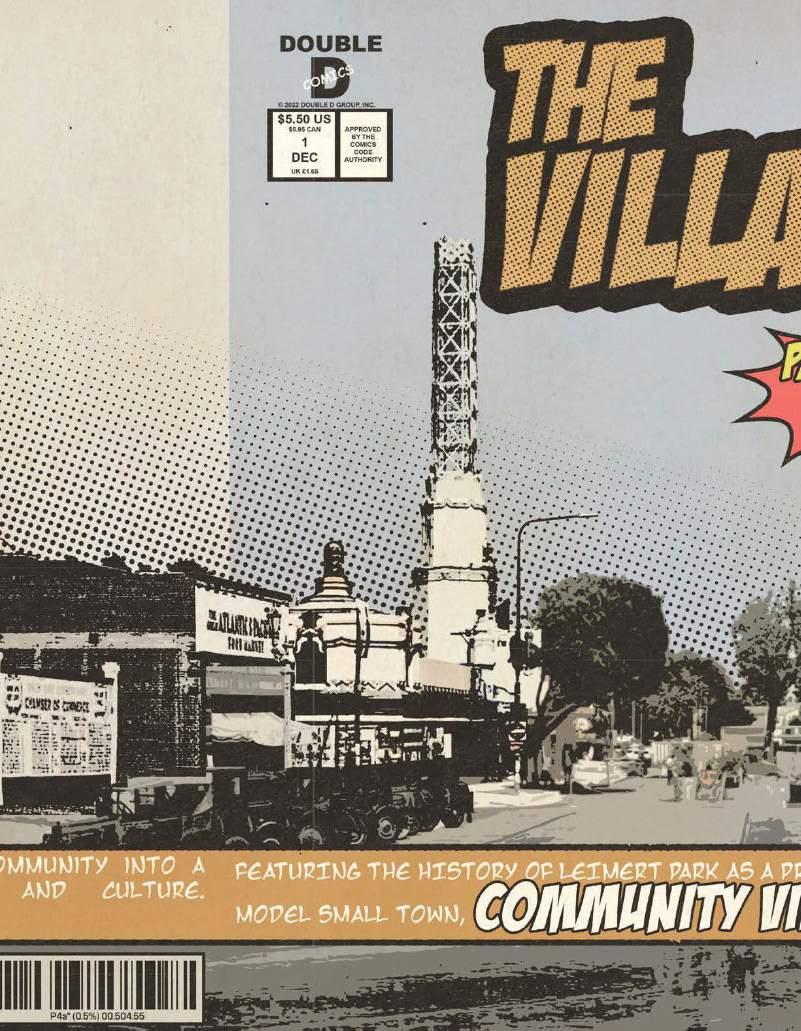

A graphic novel illustrating the transformation of space by it’s owners
Fall 2022
Location: Irvine, CA
Team Members: DonnoVan Vo
This graphic novel tells the story of the Los Angeles neighborhood of Leimert Park. The novel takes you through the transformation of Leimert Park from being a “green utopian planned” village into a “free-spirited for the people” village. The changes in the village are reflective of the influx and exodus of different people, making the village ever-evolving to the needs of its current occupants. The novel not only highlights the changing of space but also shows the reader how the current occupants of the village have curated the spaces to fit their cultural identity and the needs of their community.
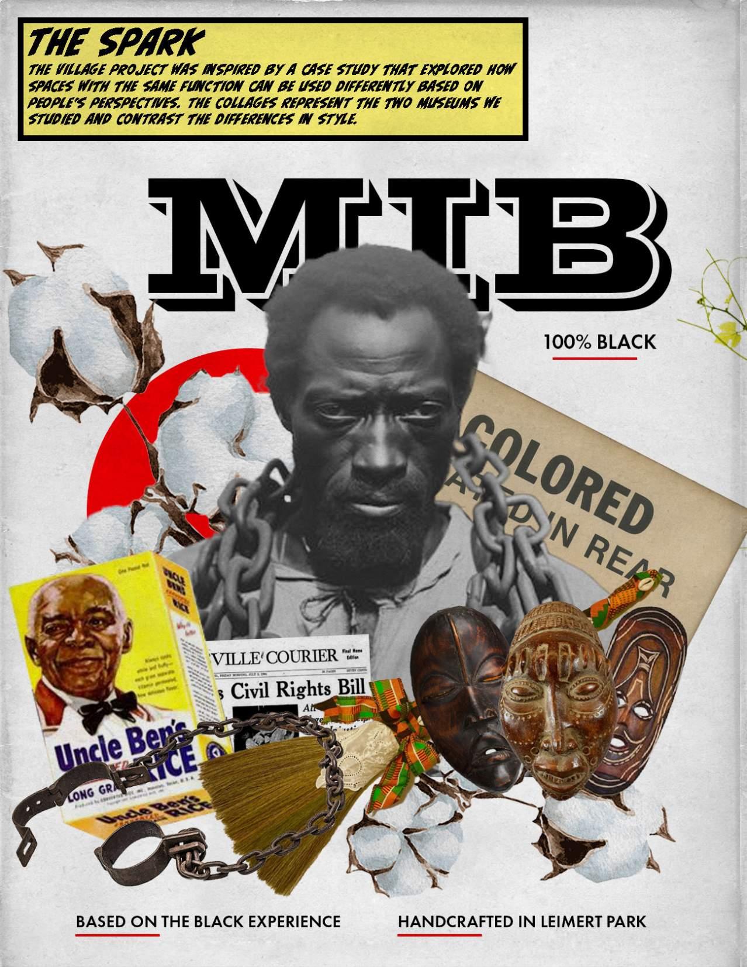
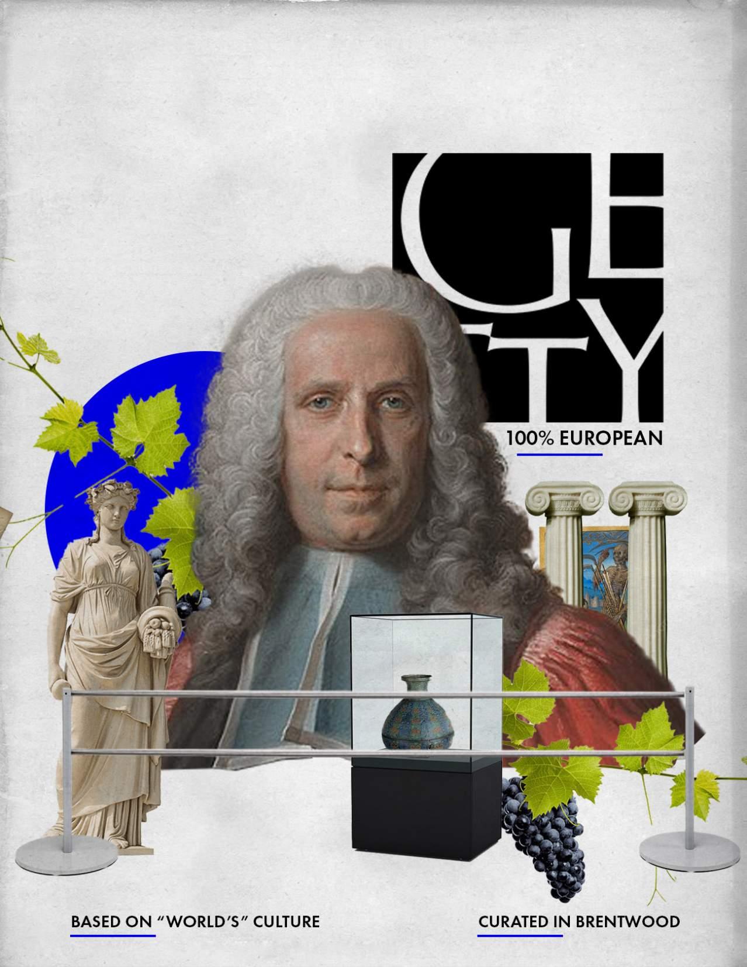
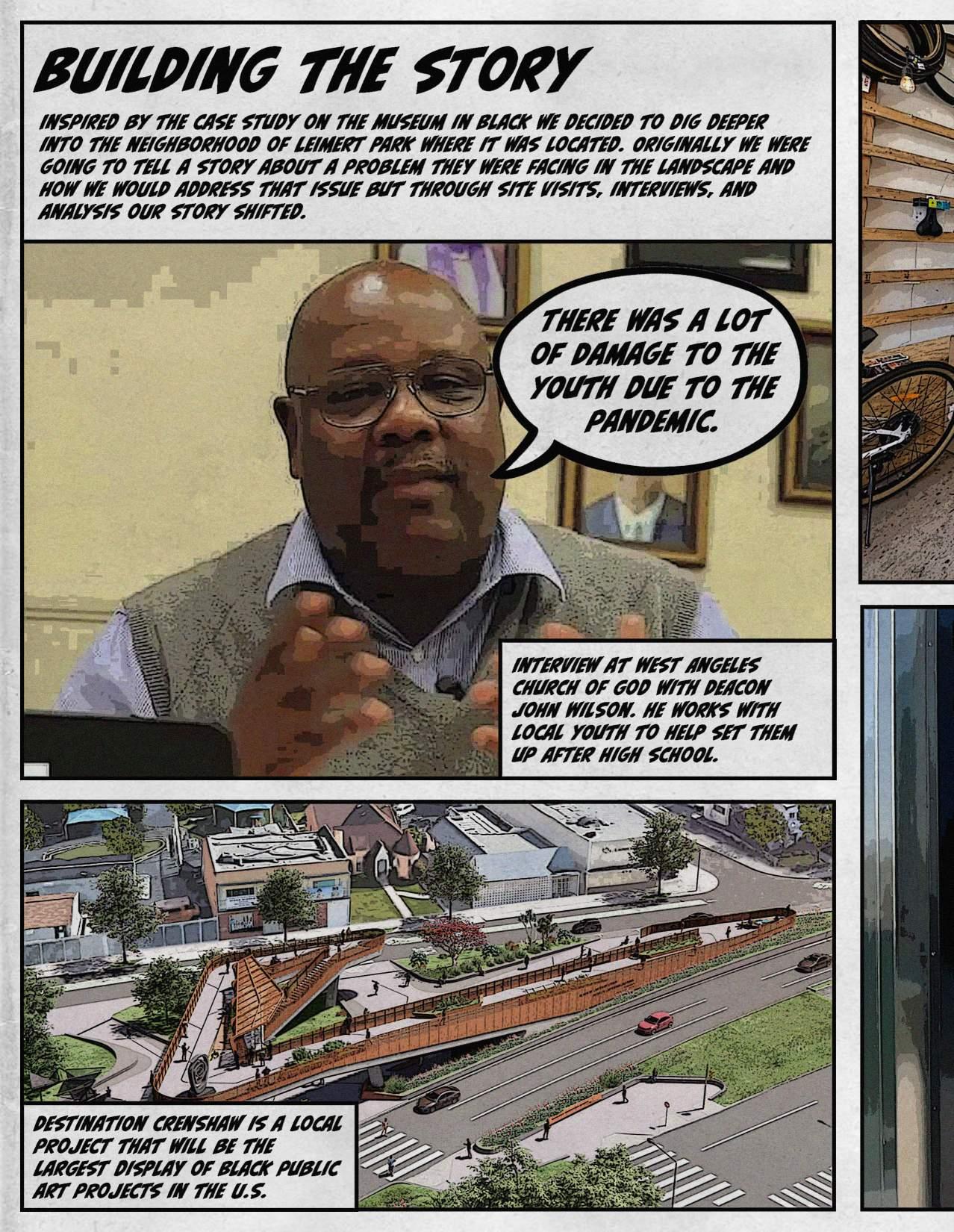
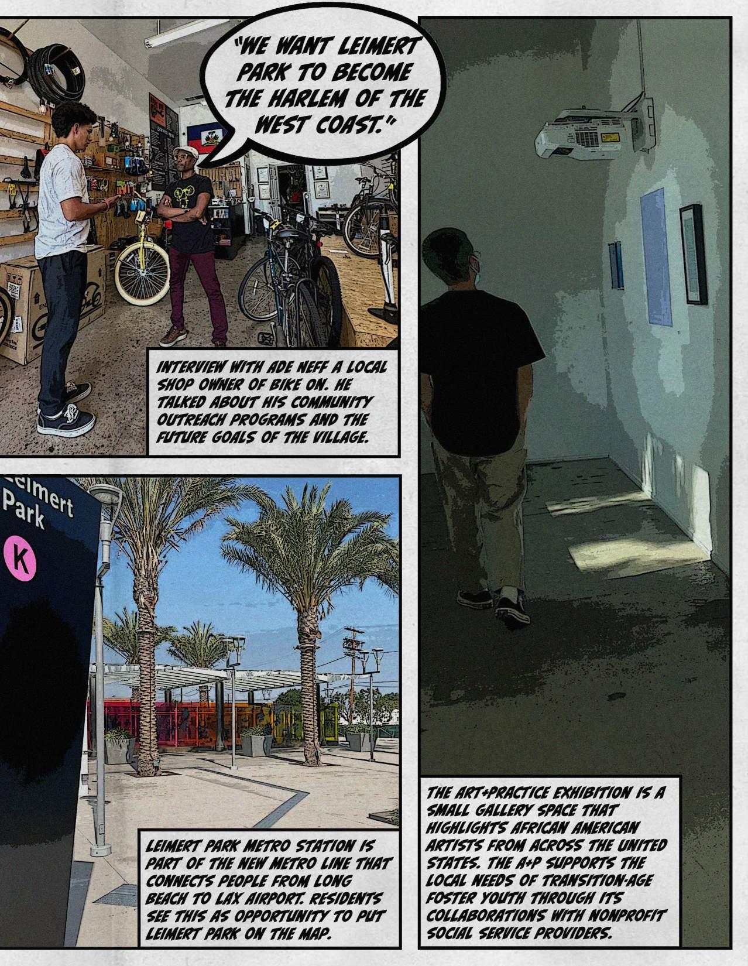
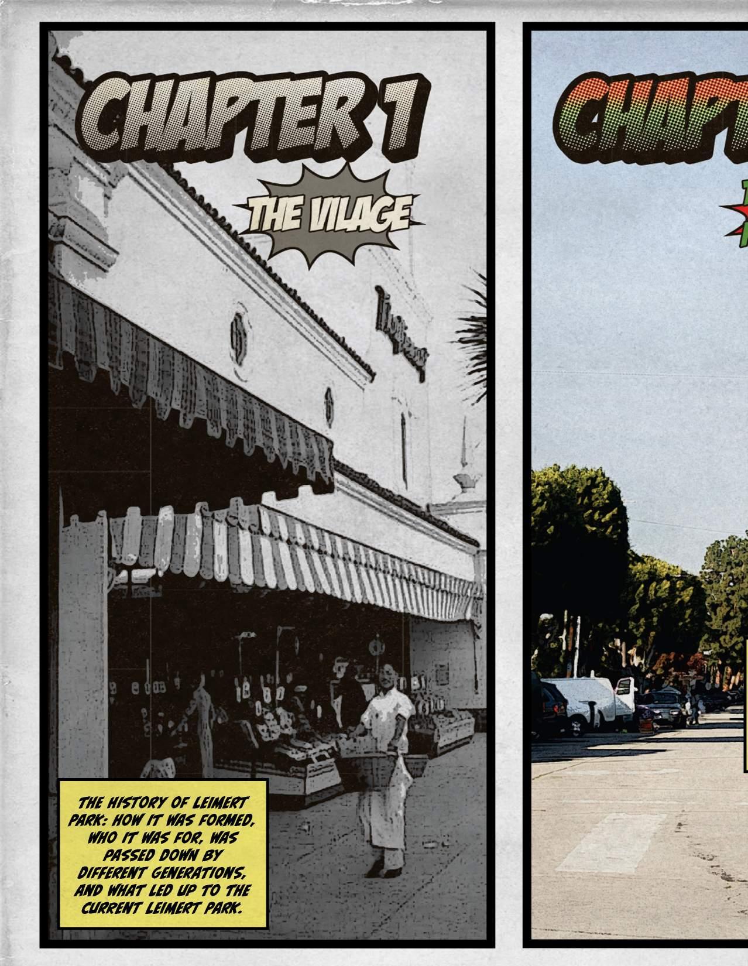
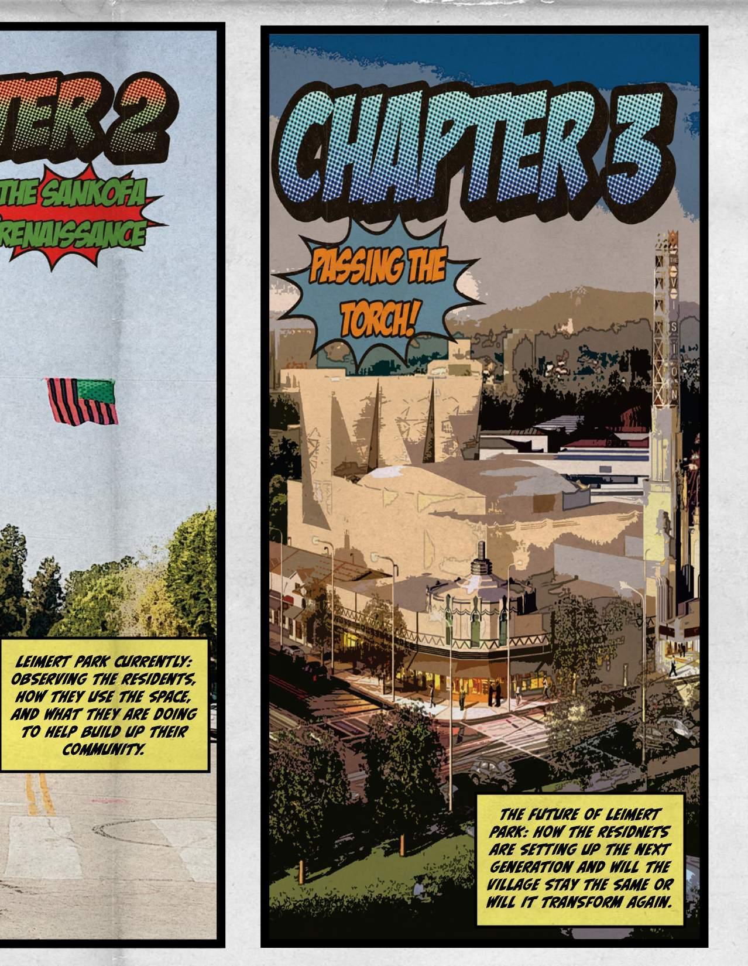
Spring 2021
Location: Los Angeles, CA
Team Members: Michael Ortiz
The vision for the farm is to create a space used, planted, maintained, and beloved by the neighborhood of 42nd St. and Ascot Ave. in South Central Los Angeles. The farm will become the neighborhood base for communityorganized events and will give the residents more opportunities to connect through social events and activities in and around the site. The farm is not only a stationary idea but also an idea that will become an assest for the whole community through different initiatives and programs.
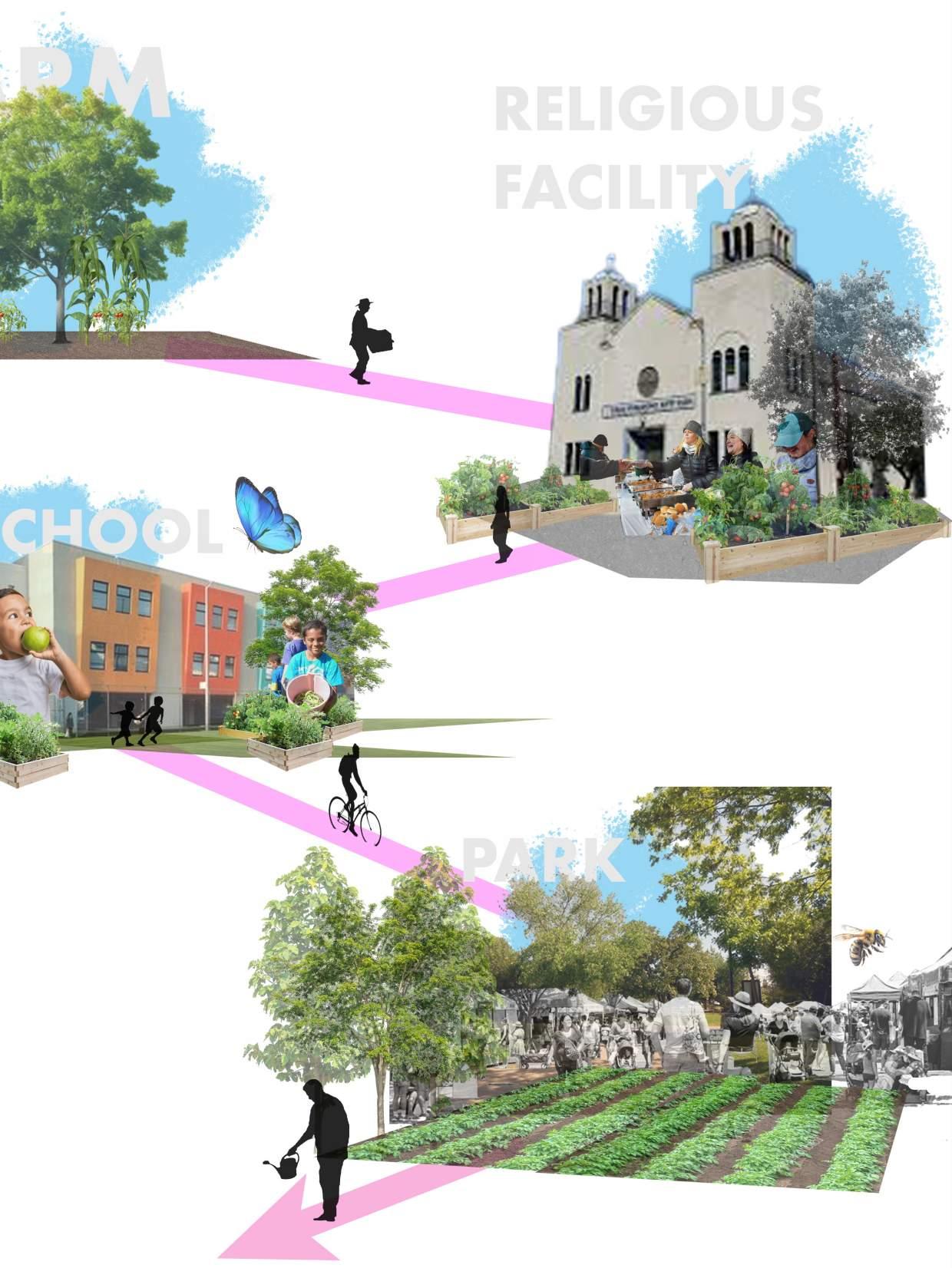
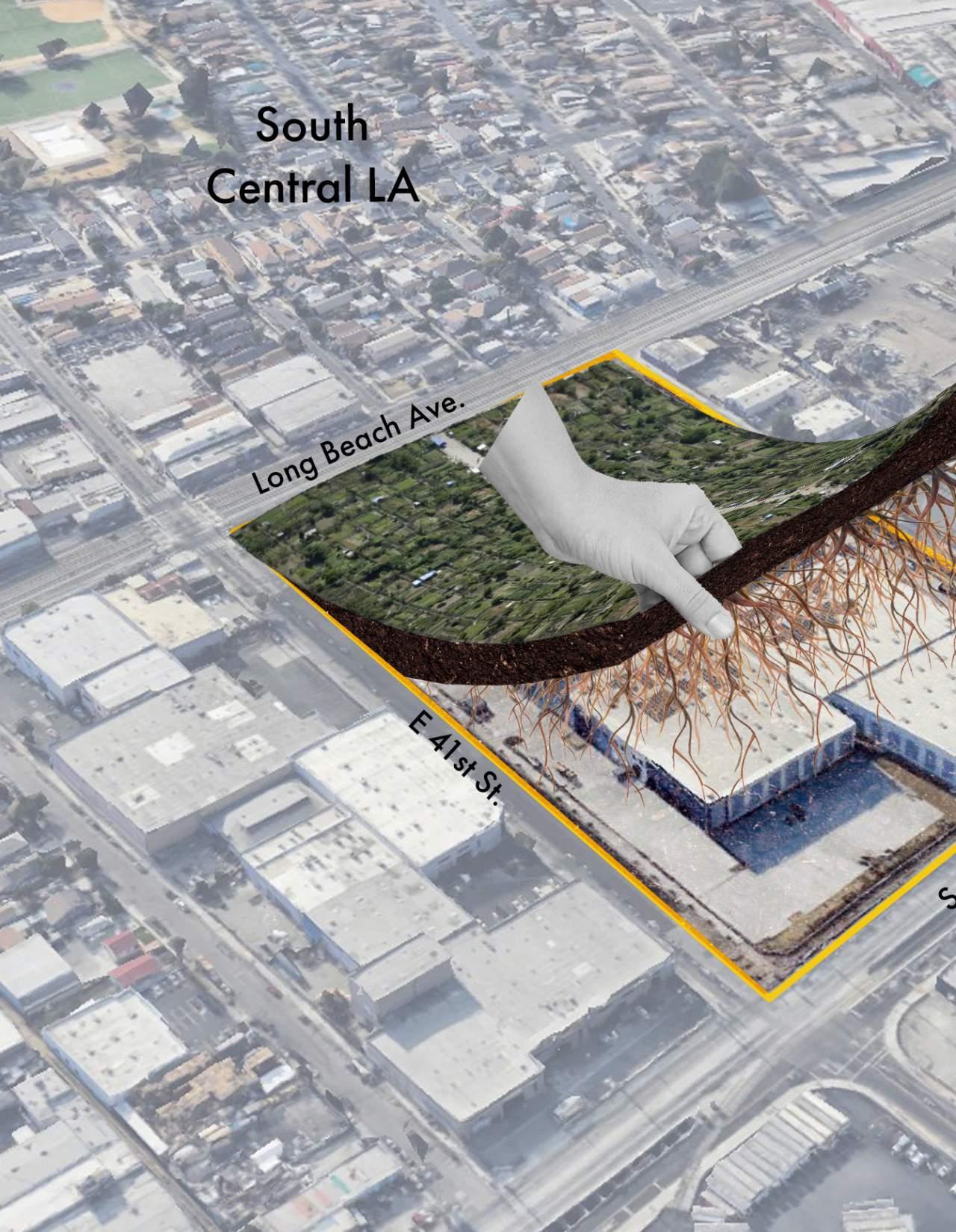
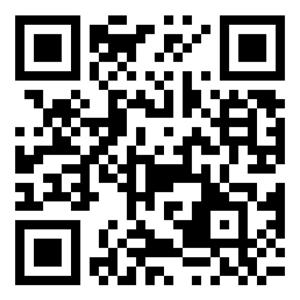
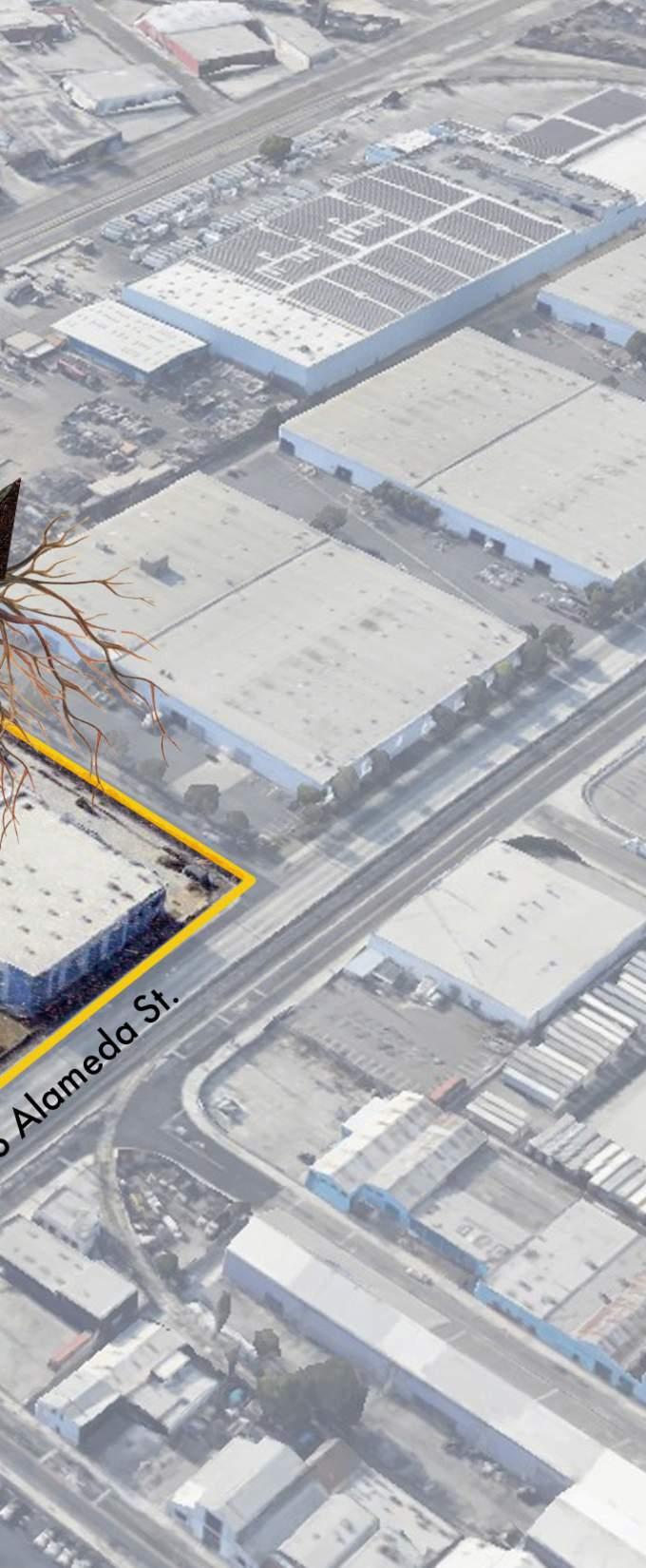
“ THERE ARE FAMILIES WHO LIVE IN THIS COMMUNITY WHO ARE STARVING FOR FOOD.”
What is a Resilient Community?
A community that can Support itself and its Culture through Different Community driven Organizations And programs that will Benefit the people.
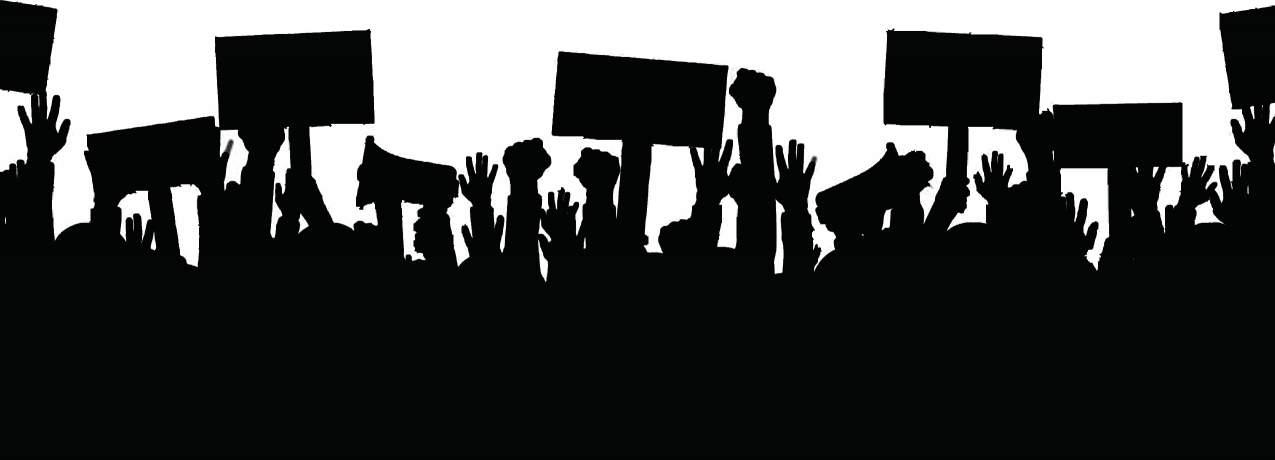

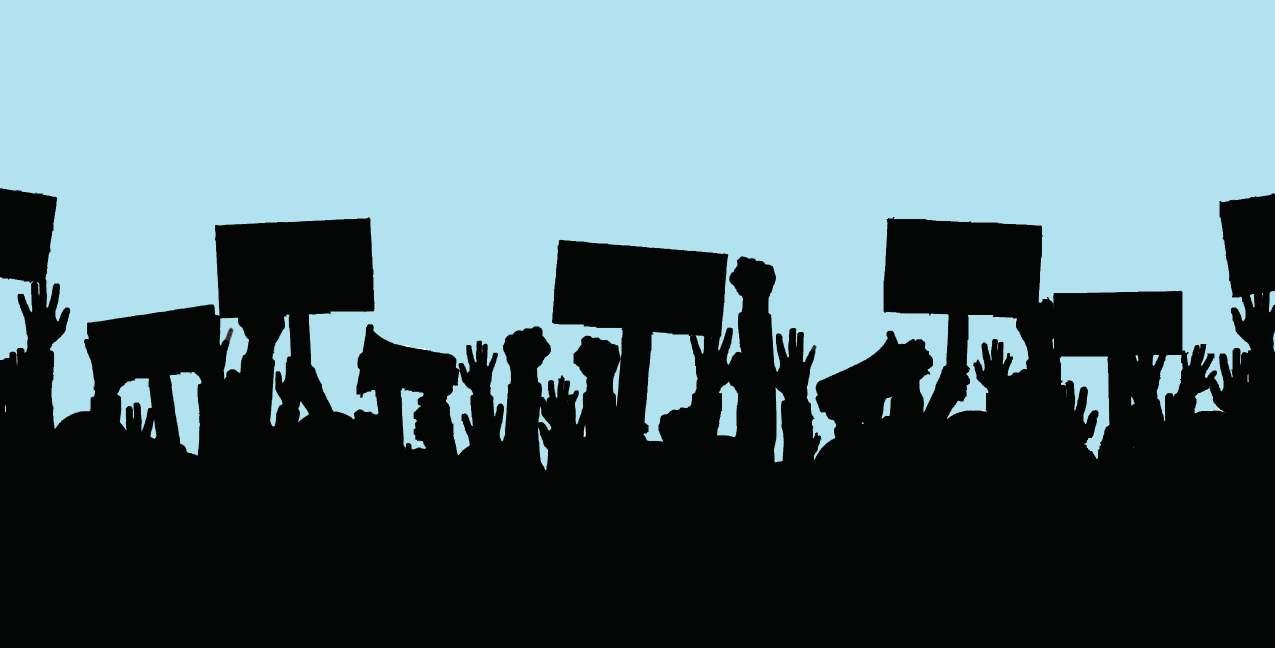
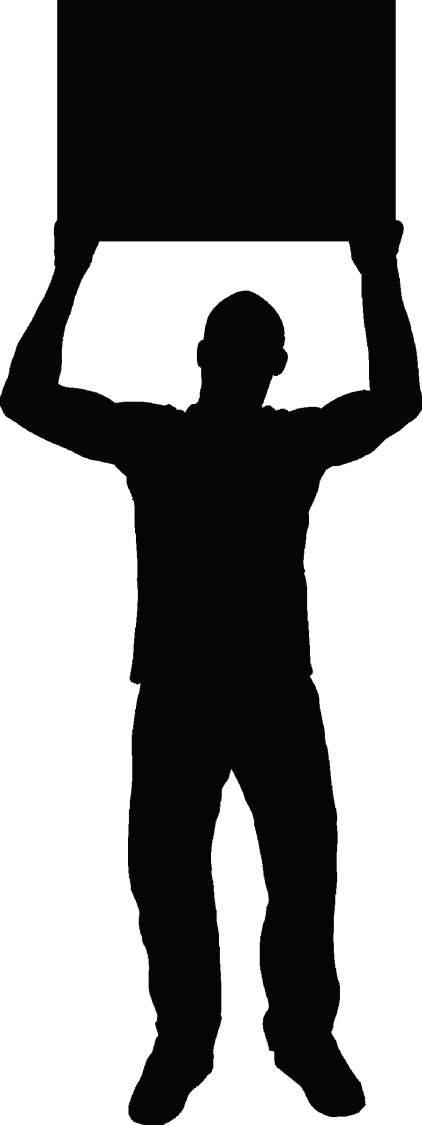

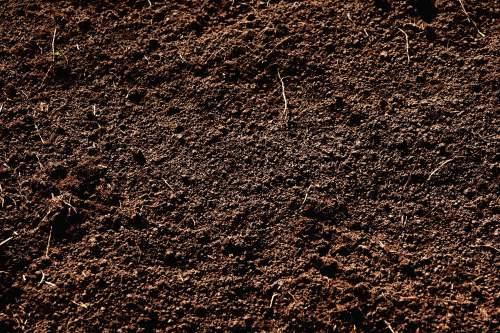

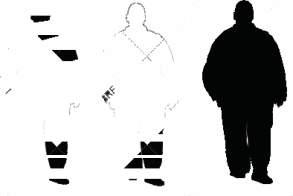
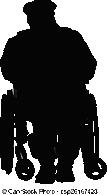
1 in 8 people are unable to find fresh fruit and vegetables in their neighborhood

1 in 5 people do not know where their next meal will be from






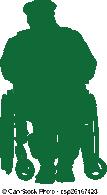
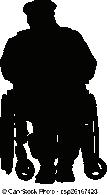
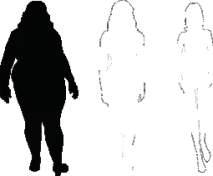



About 25% of households are food insecure
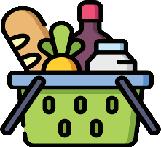
There are 119 liquor
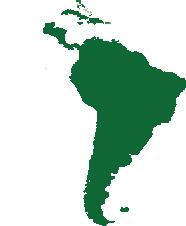




Less than 1 in 8 people get 5 servings of fruits and vegetables per day
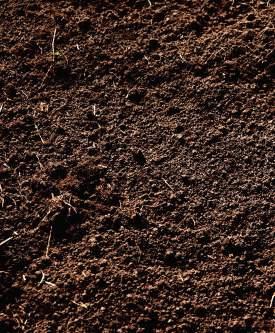
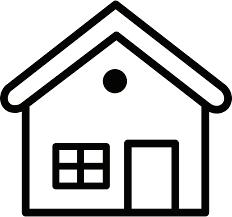
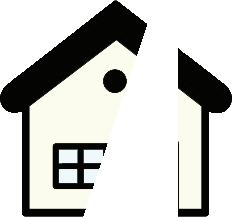
There are only 91 grocery stores. 1 Grocery Store per every 9,025 People

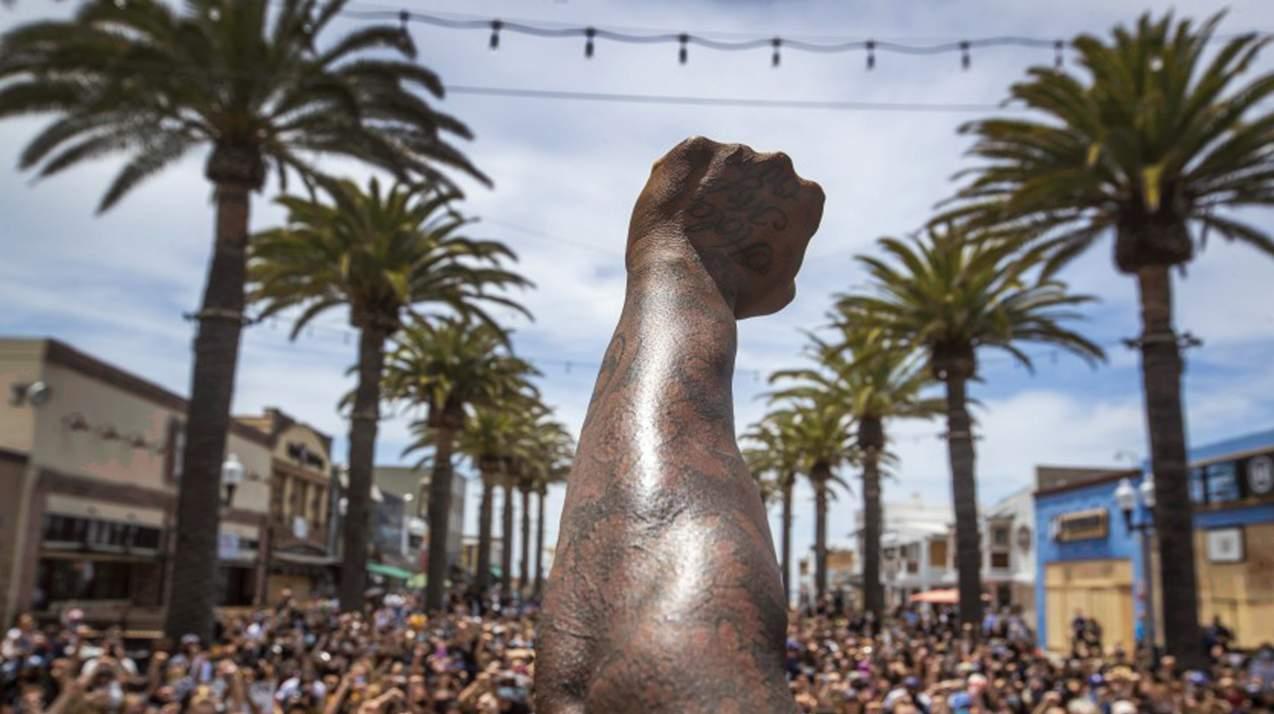
Most citizens of South LA are of Latin American decent so the farm can provide space to express their culture through plants and community events.






Cultural foods like avocados, tomatillos, chiles, and squash can be grown on the farm.




“To witness cultural food being prepared and made is very empowering and a ritual.”
-Alberto


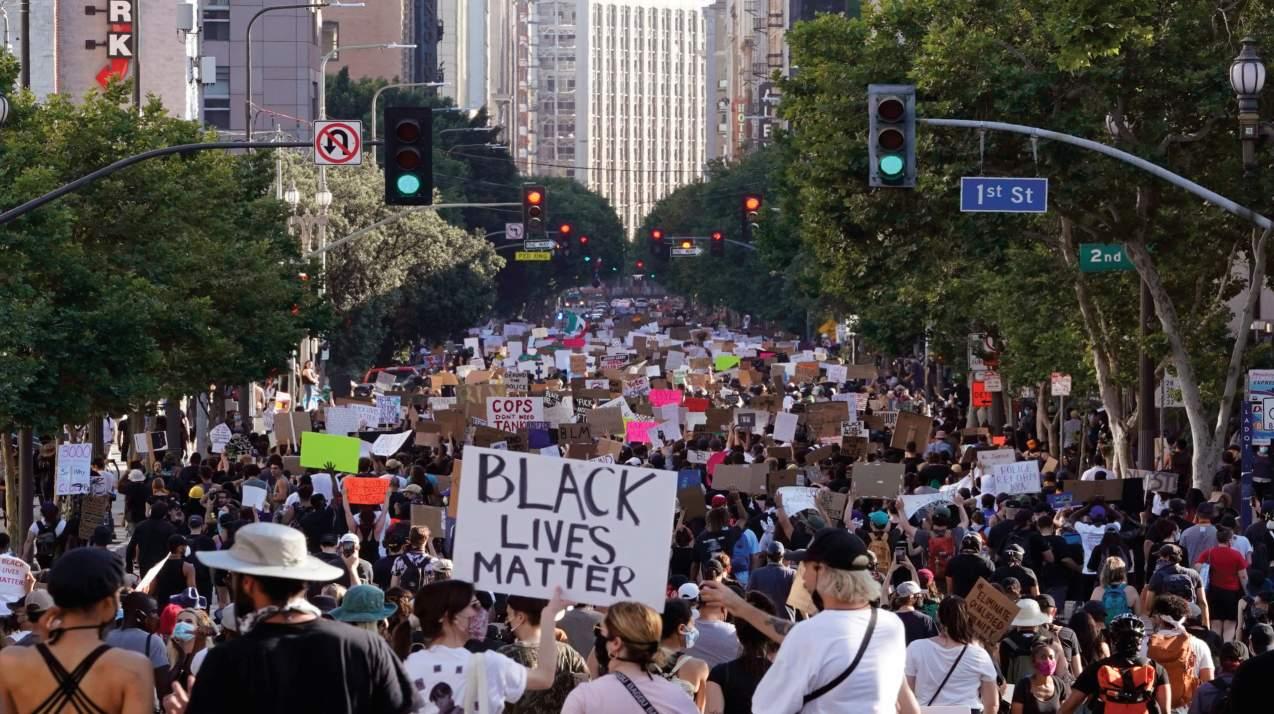
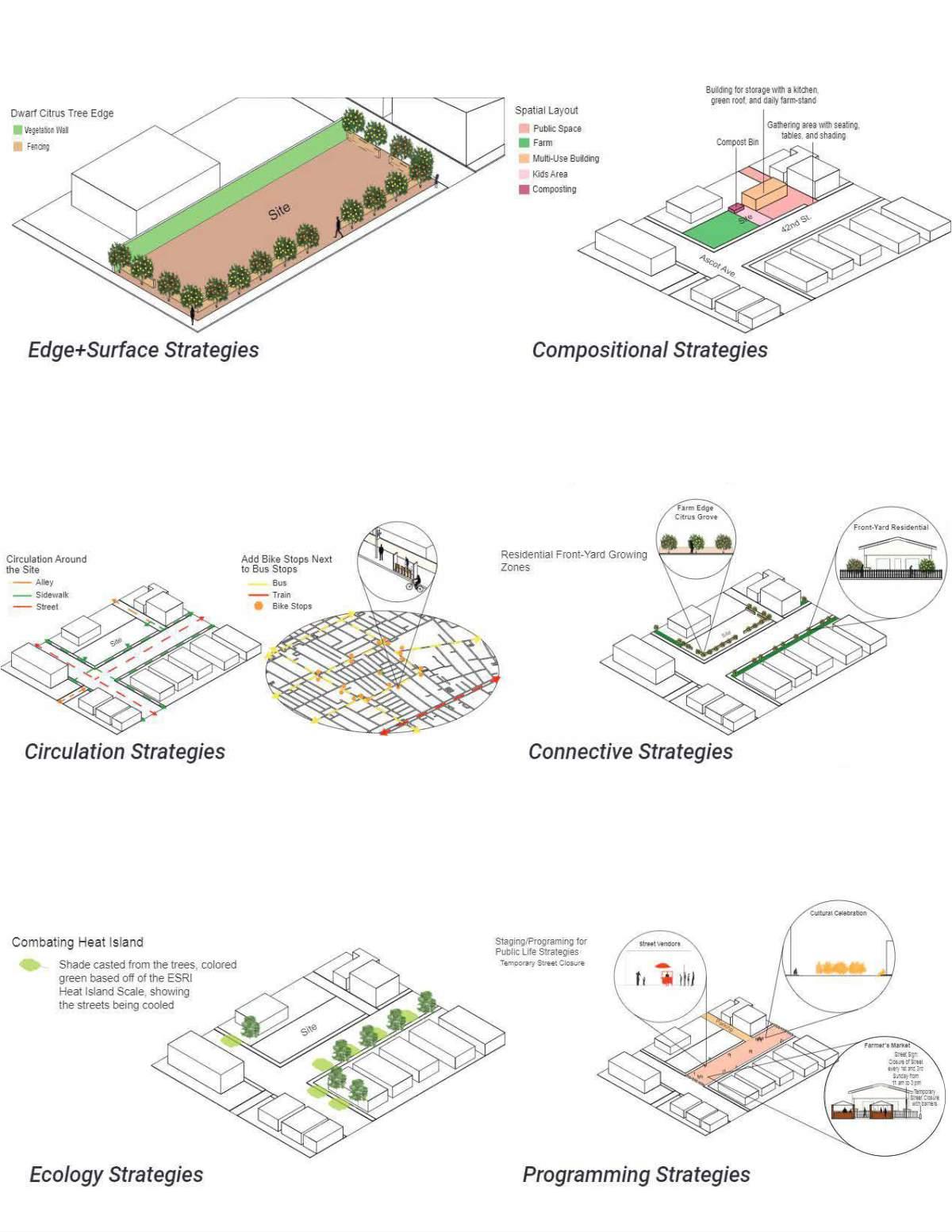
The design splits the residential lots into three rooms. The first room is the true farm, allowing for residents to experiment and share ideas that they can use in their residential gardens. The second room is a community hub, containing a multi-purpose building and flexible furniture that can expand the site beyond the lot. The last room is a shaded room that allows people to rest and combats the Urban Heat Island effect. We permitted street closure on the weekend to allow for different social gatherings.
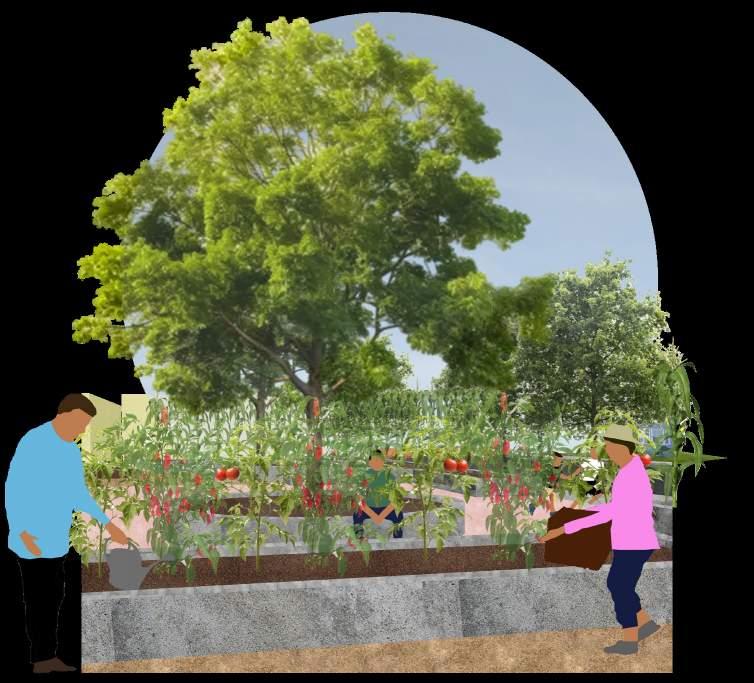
Perspective of Farm Space
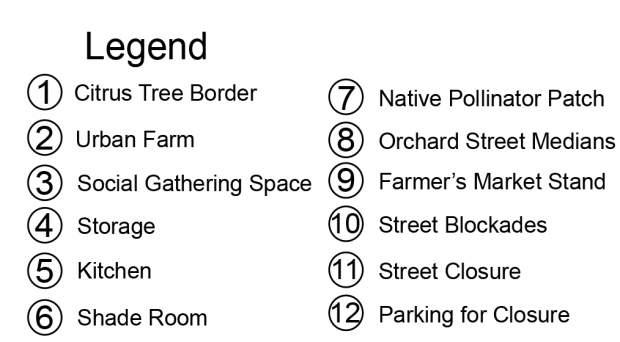


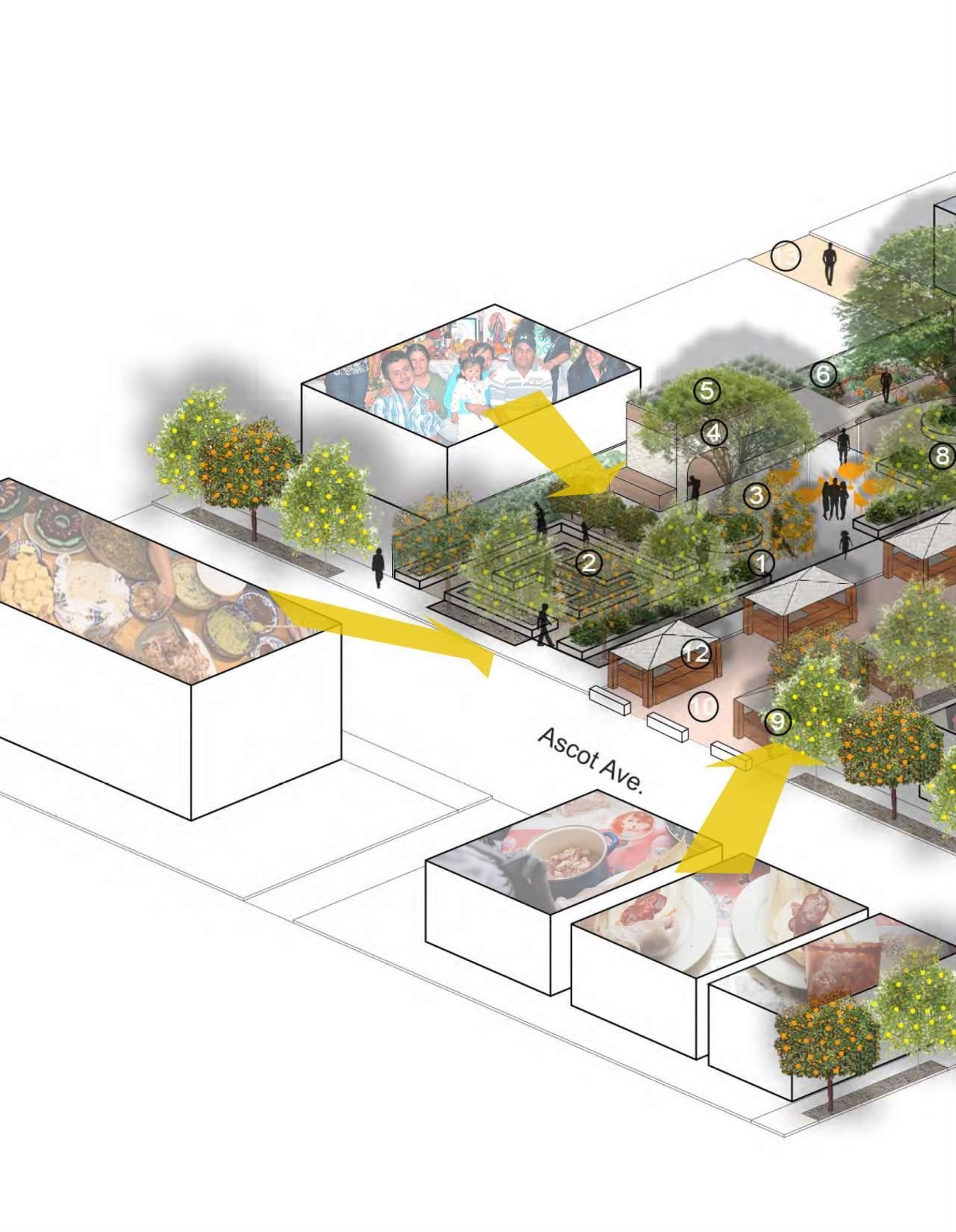
South Central Farm Axonometric View
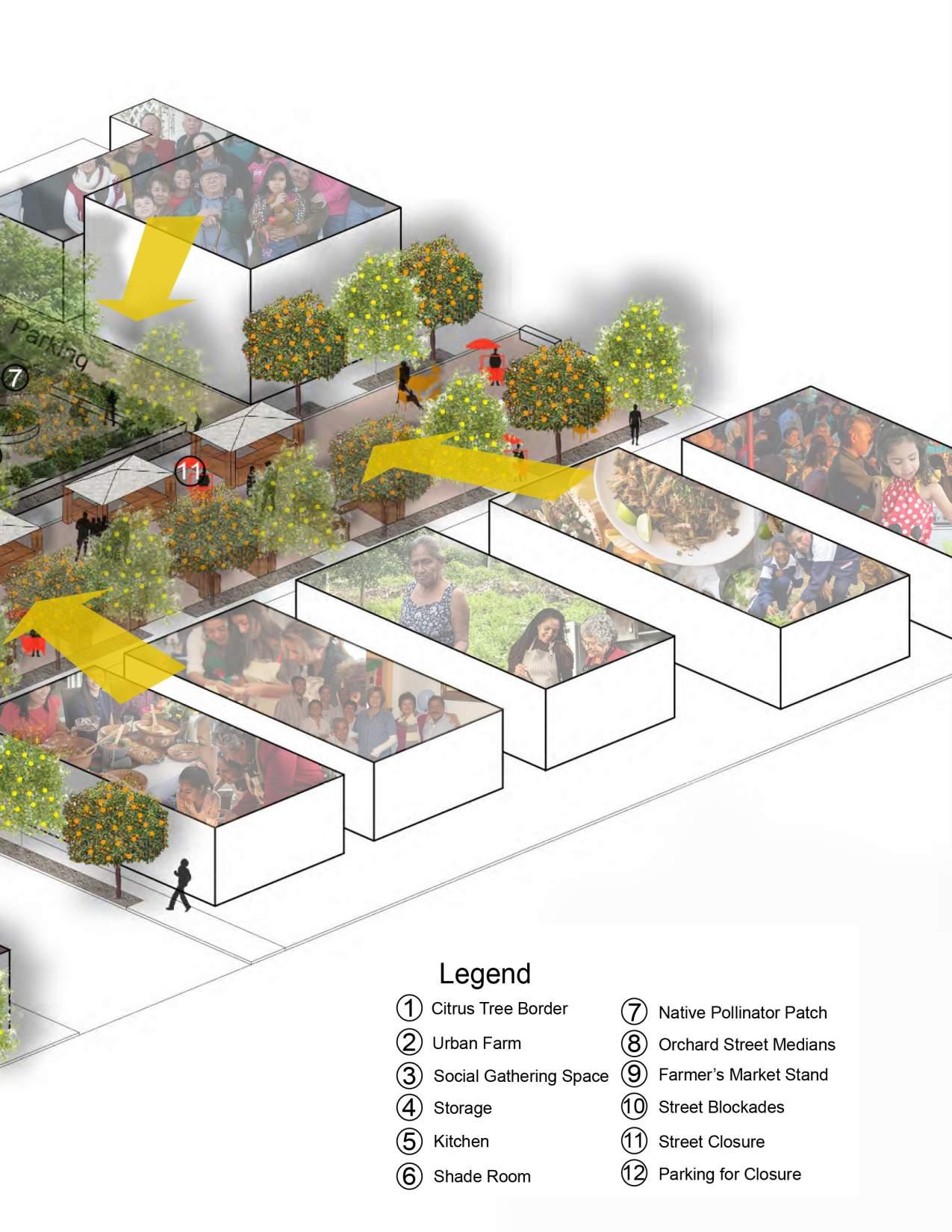
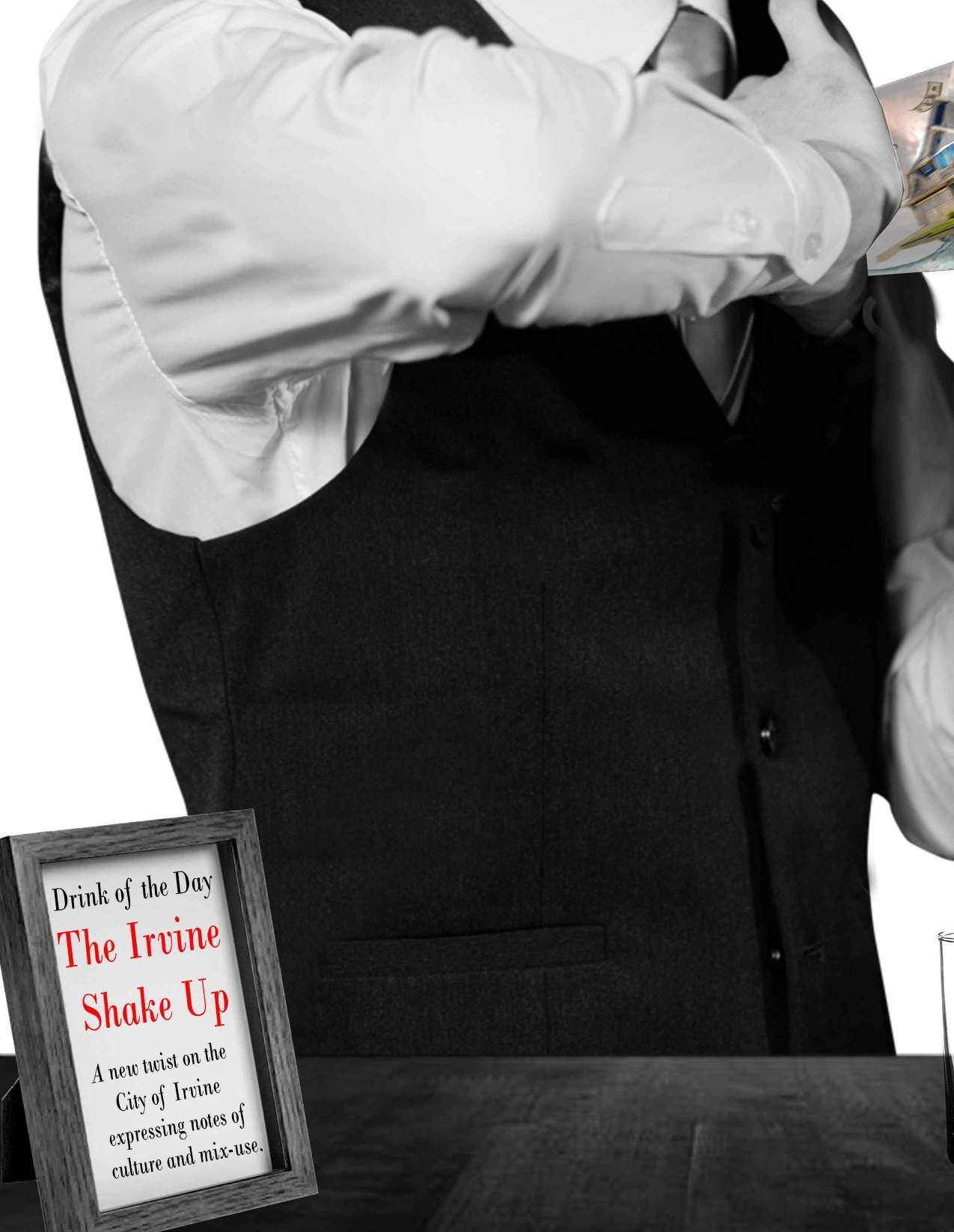
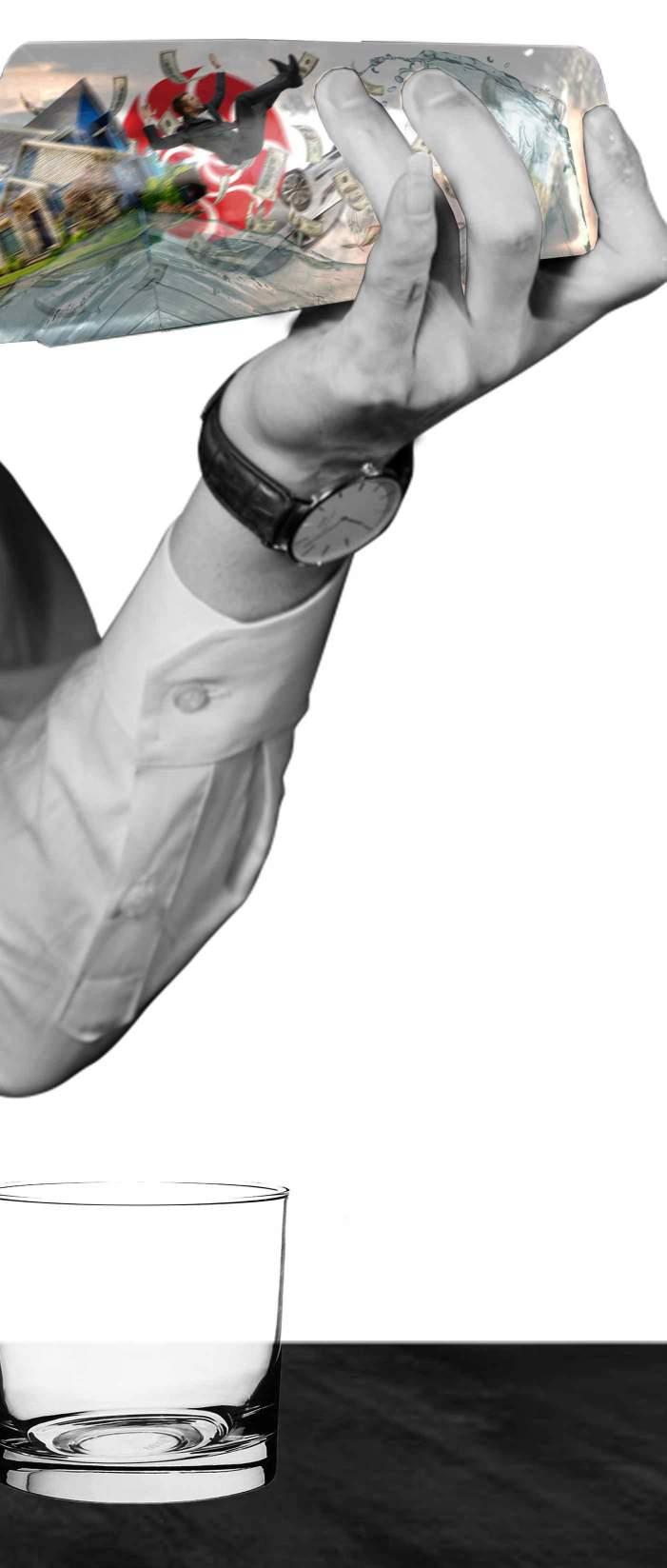
Spring 2023
Location: Irvine, CA
Team Members: Daniel Echeverria, DonnoVan Vo, and Michael Ortiz
An urban design proposition that reinterprets the current culture of Irvine. Redesigning an area of the city to allow current and new residents to take control and be able to express themselves. By providing public spaces and places were they can create a “way of life” through their work, art, craft, food, music, etc. This is done by “stacking the suburbs” turning sprawl into a dense downtown by layering activies together through mix-use. This will provide more opportunities for new businesses and create new public space that will allow for life to happen.
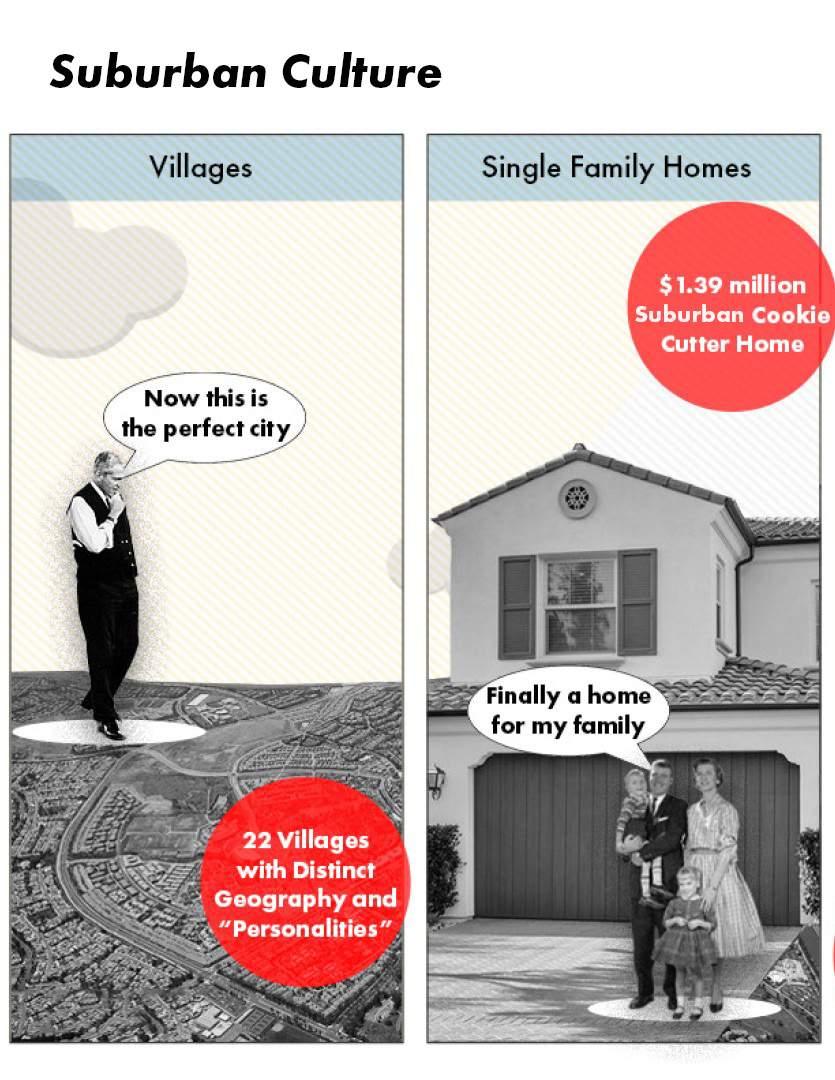
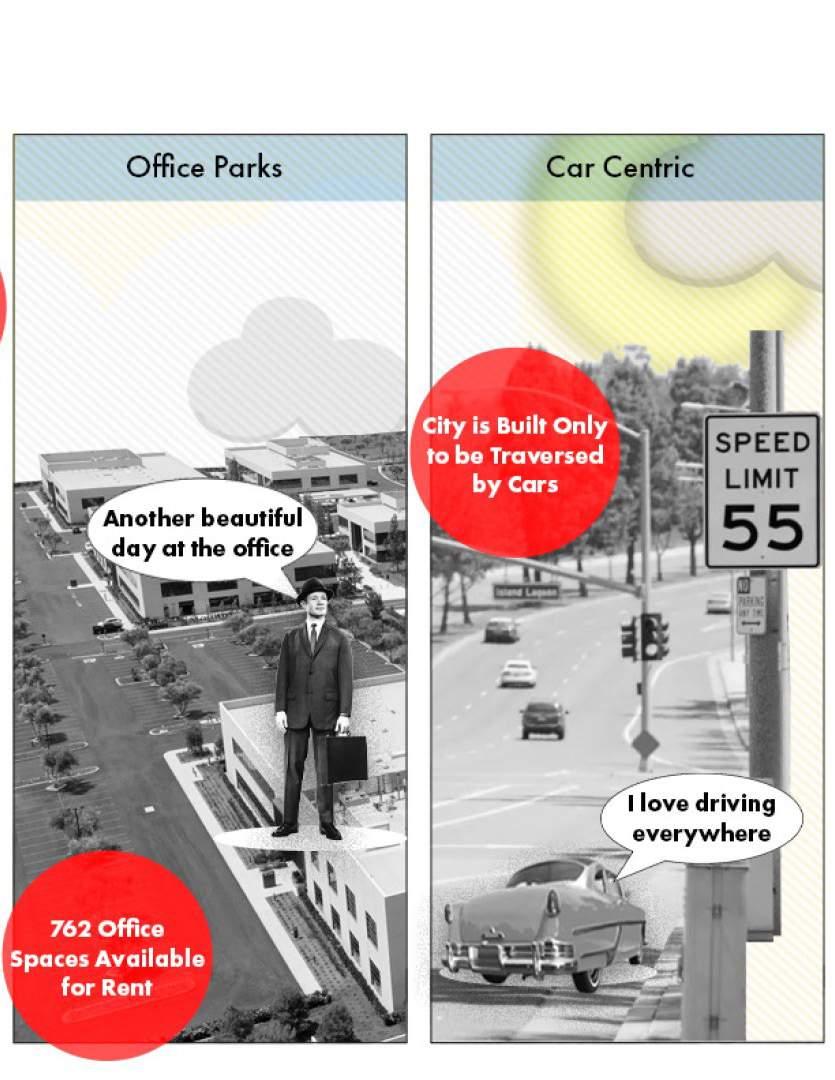
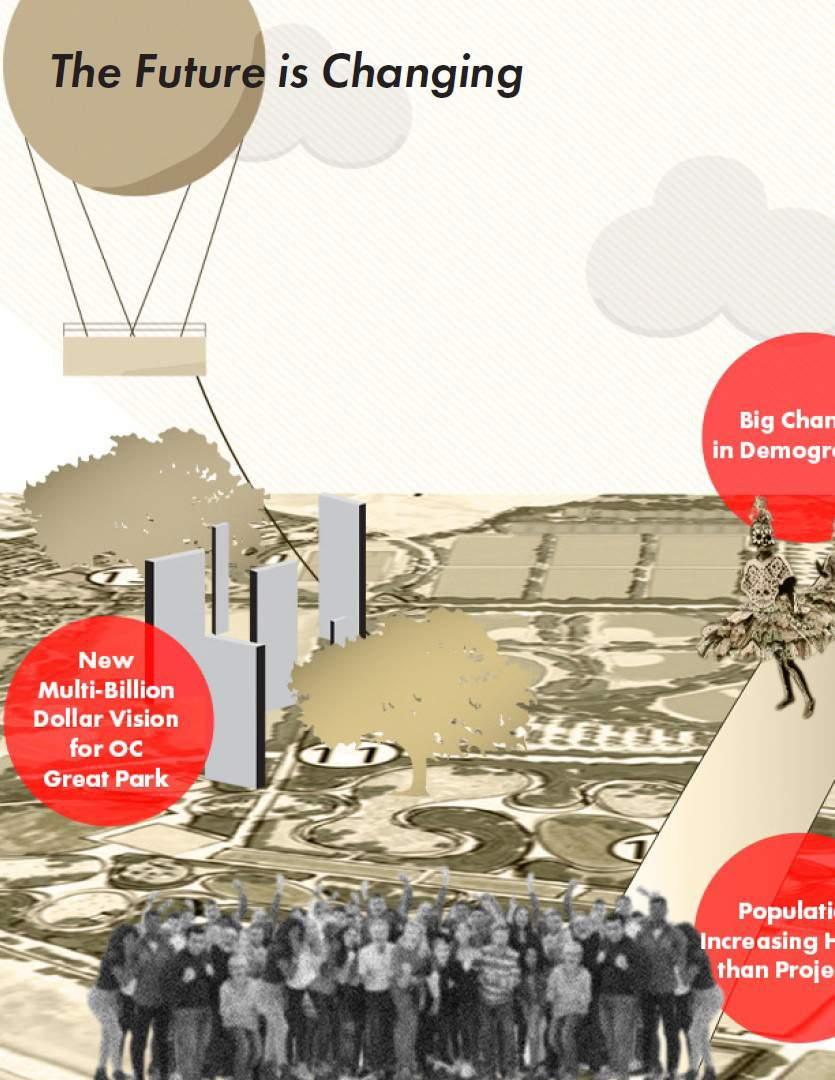
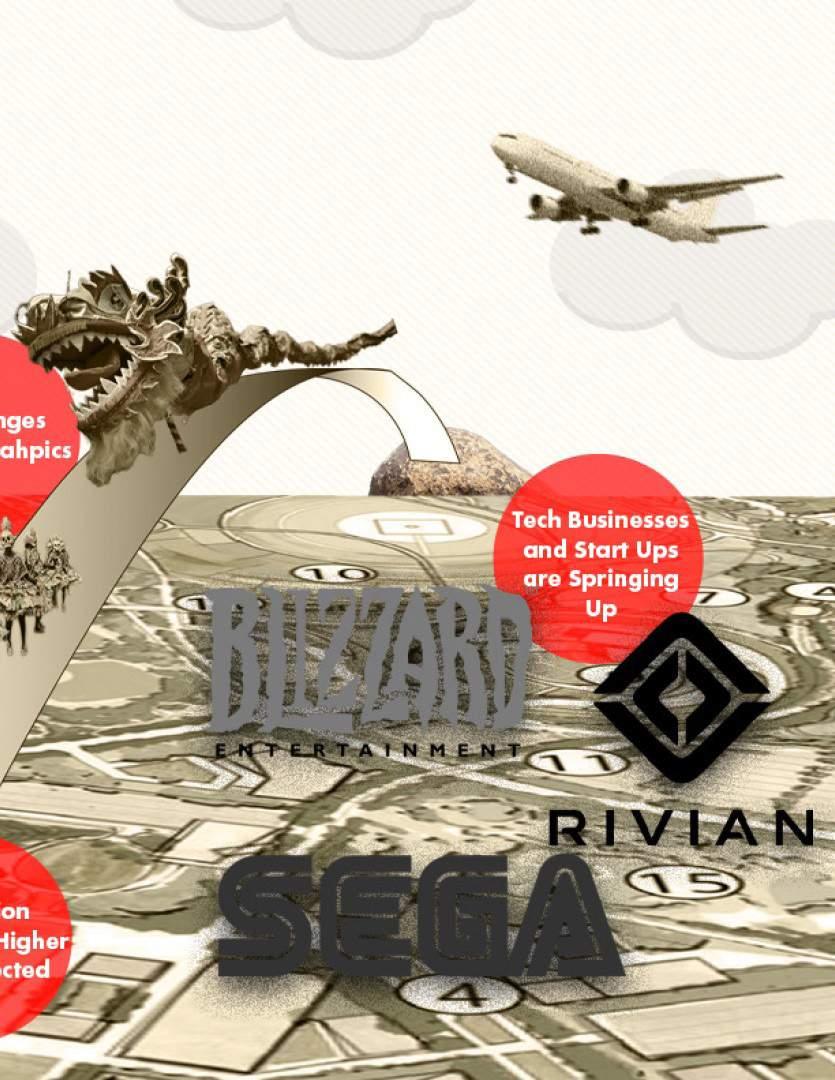
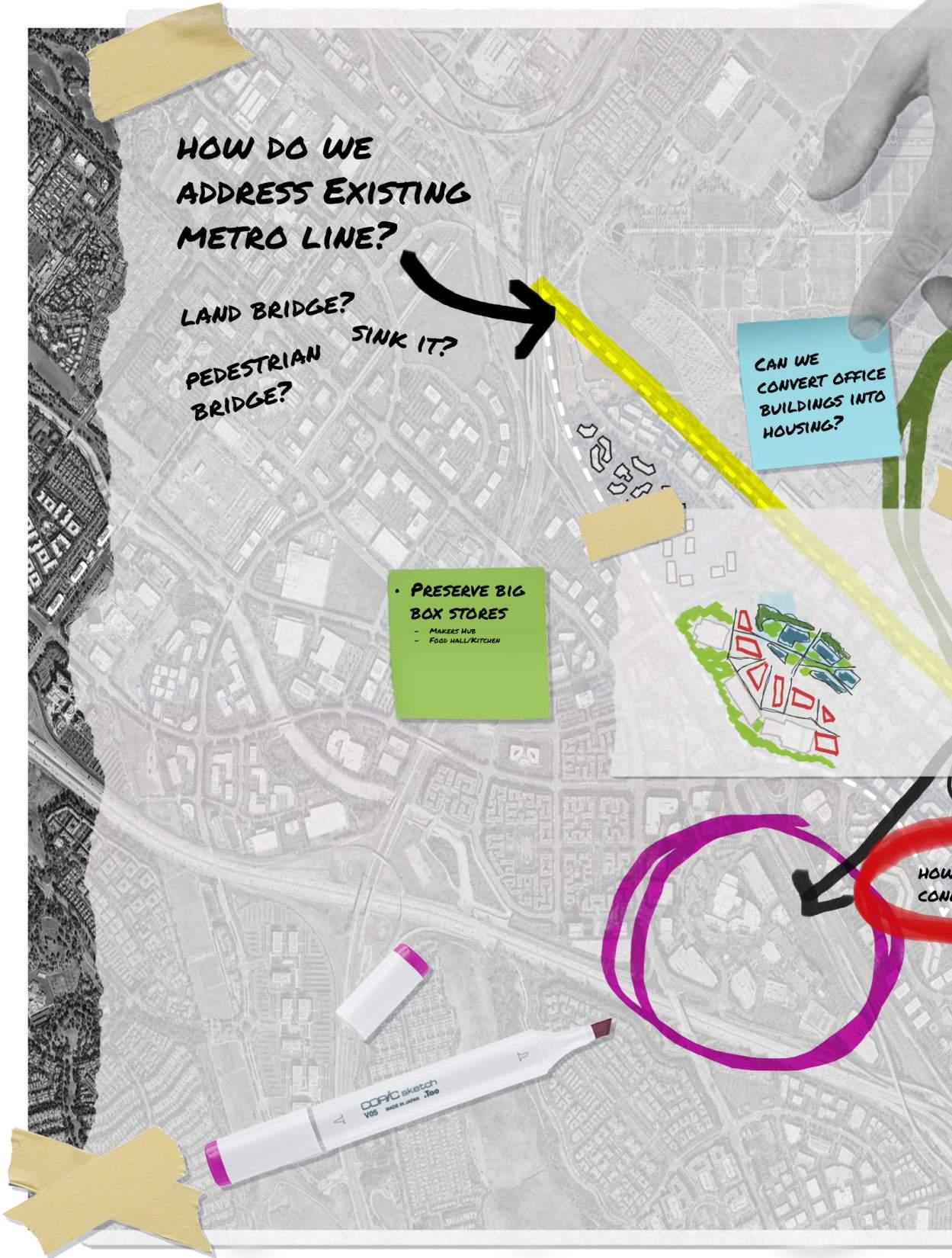
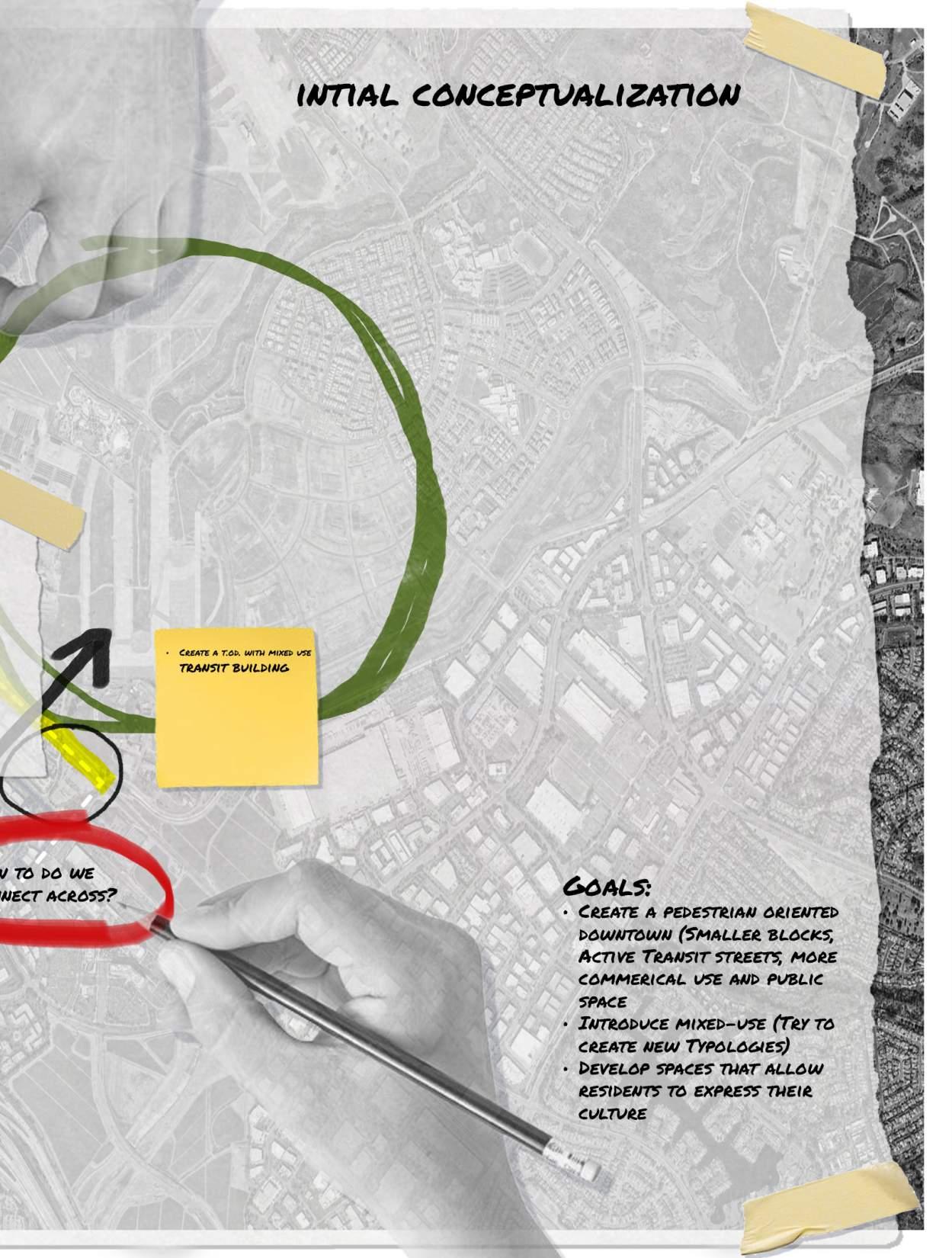
The overall framework design aims to transform the narrative of Irvine’s suburban villages by intorducing a downtown, empowering residents to shape their own identities and culture. Our vision reimagines the site, introducing new amenities that create more opportunities for residents to express themselves.

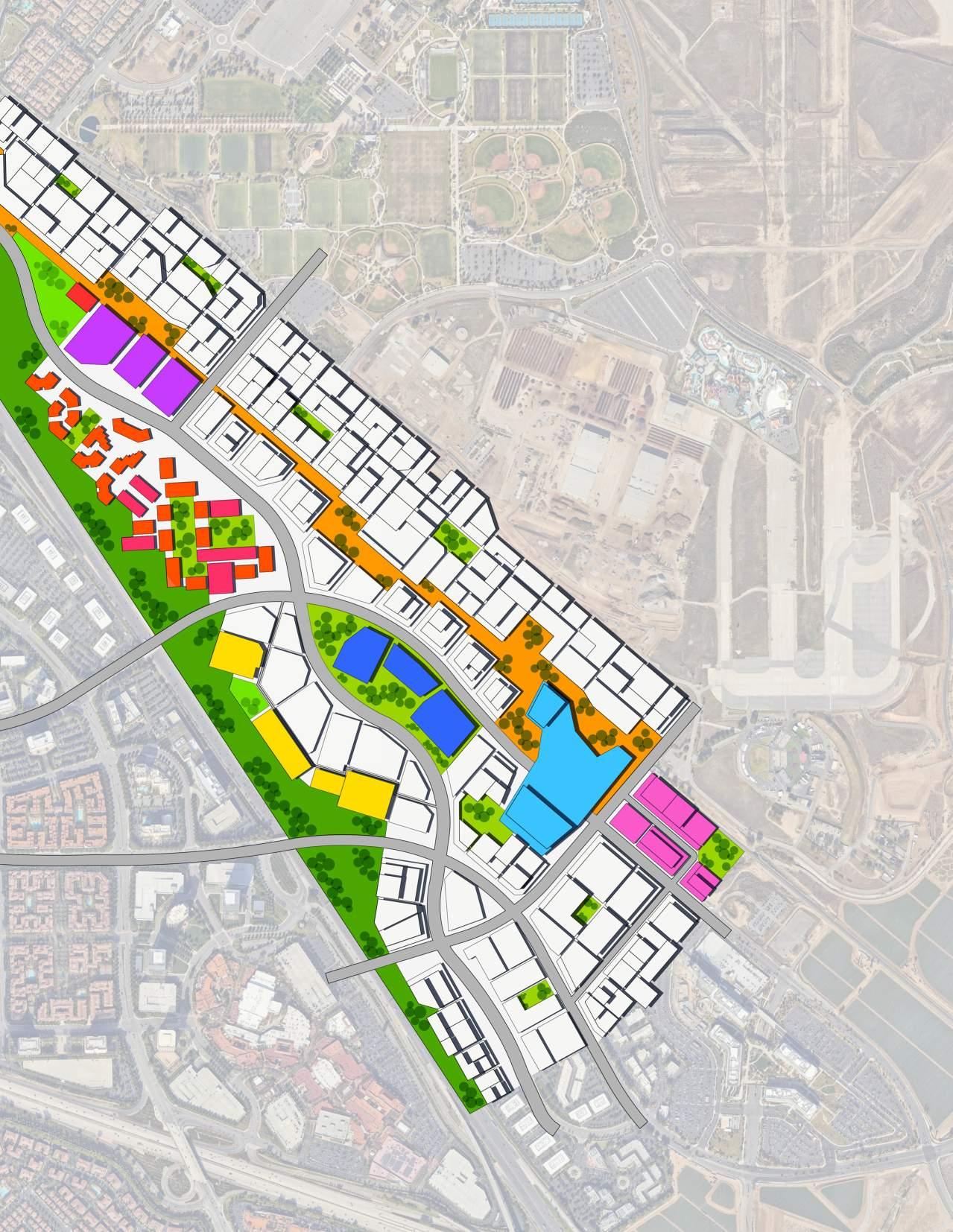
Creating a network that will serve as the foundation for vibrant community life to thrive.
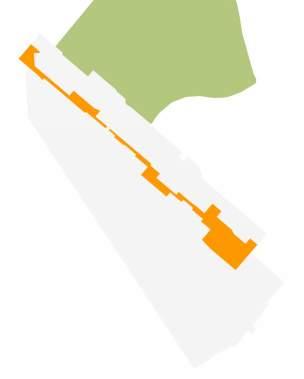
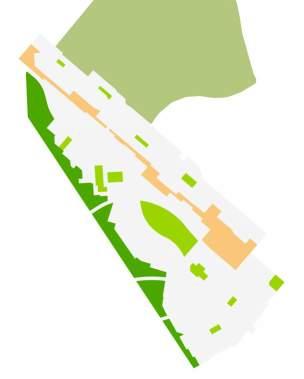
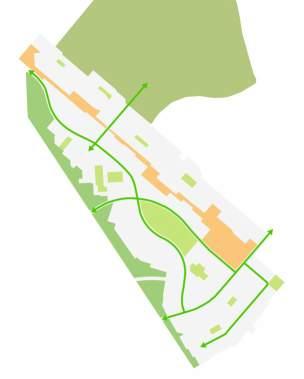
The railway is the defining feature of the site, providing access to Southern California, yet it currently separates the site from connecting to the adjacent OC Great Park. By sinking the railway, we not only open the opportunity to seamlessly link the park but also create a pedestrian corridor that connects residents and visitors throughout the site.
Building on the City of Irvine’s commitment to preserving open space, we have integrated public spaces throughout the site. These spaces are designed to be easily accessible to residents. Whether walking or biking, residents can enjoy convenient access to these areas.
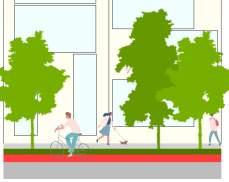
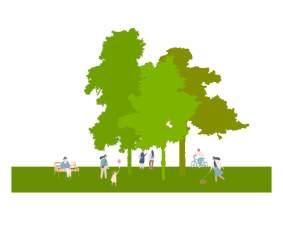
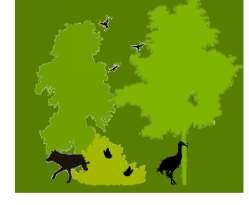
A dedicated greenway network will be created to easily connect residents and users to the various open spaces placed throughout the site. This network will not only provide accessible routes for walking and biking but also encourage a deeper engagement with the natural surroundings, promoting outdoor activity and community interaction
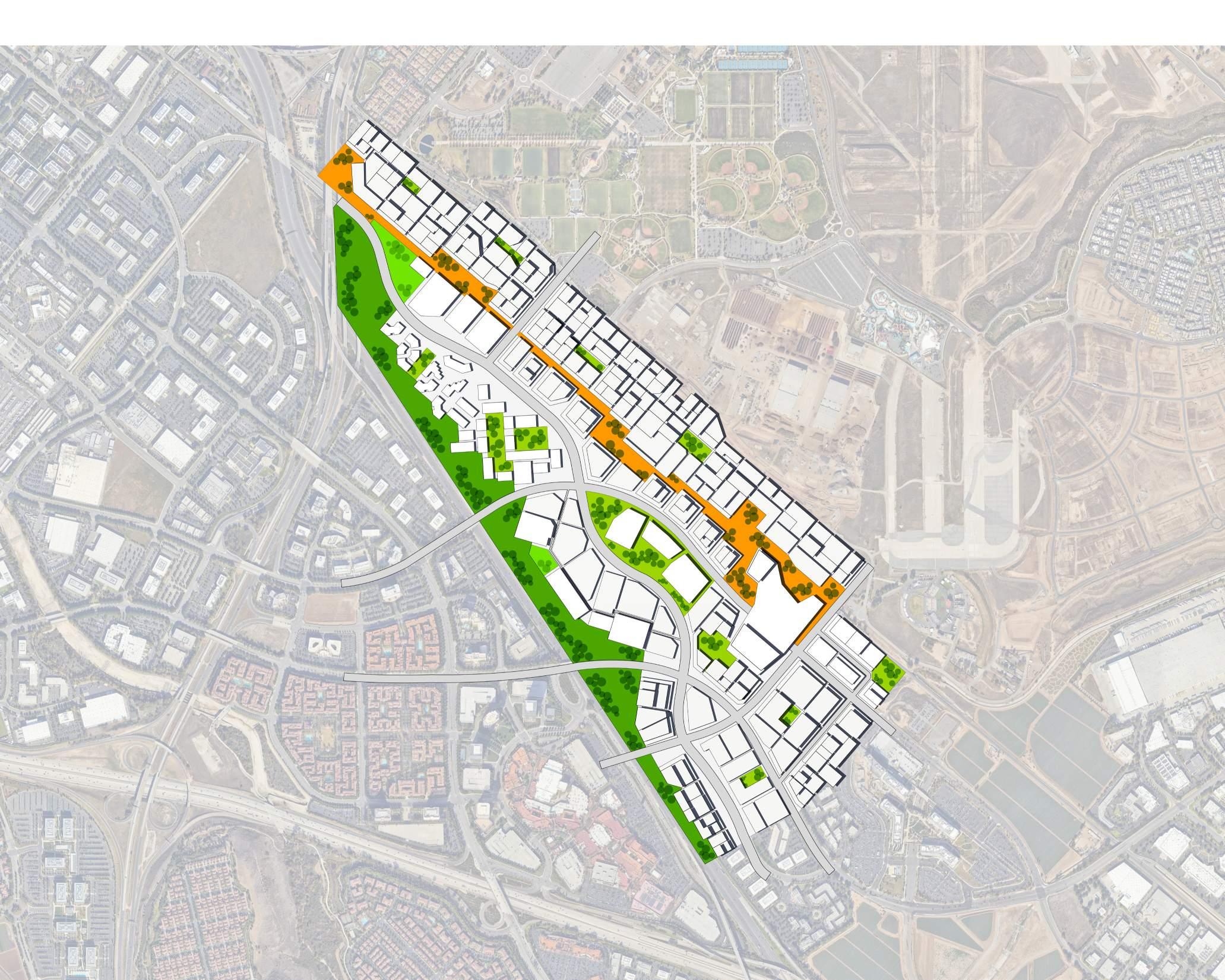
The railway will transform into a pedestrian corridor, providing seamless access across the site while fostering community life and connecting key public amenities.
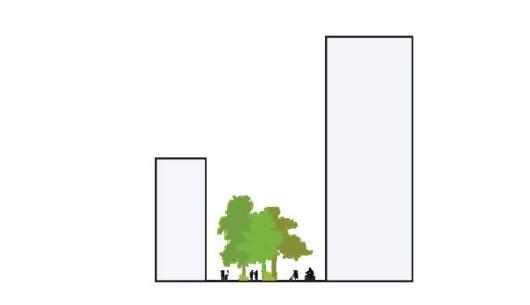
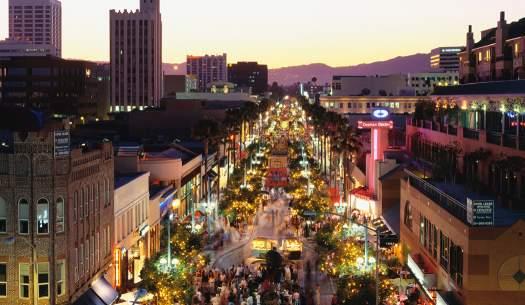
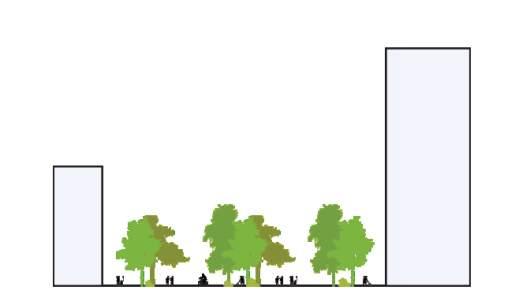
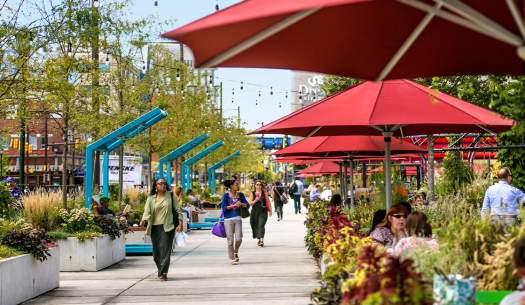
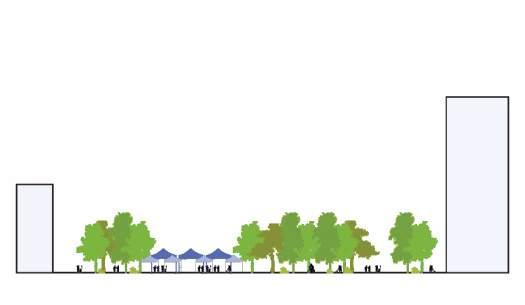
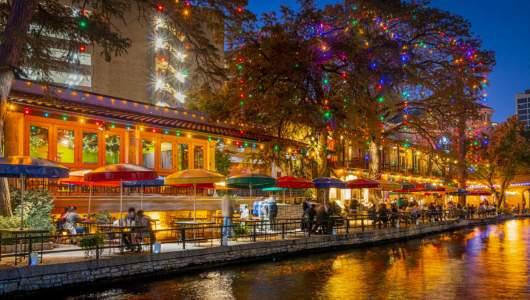
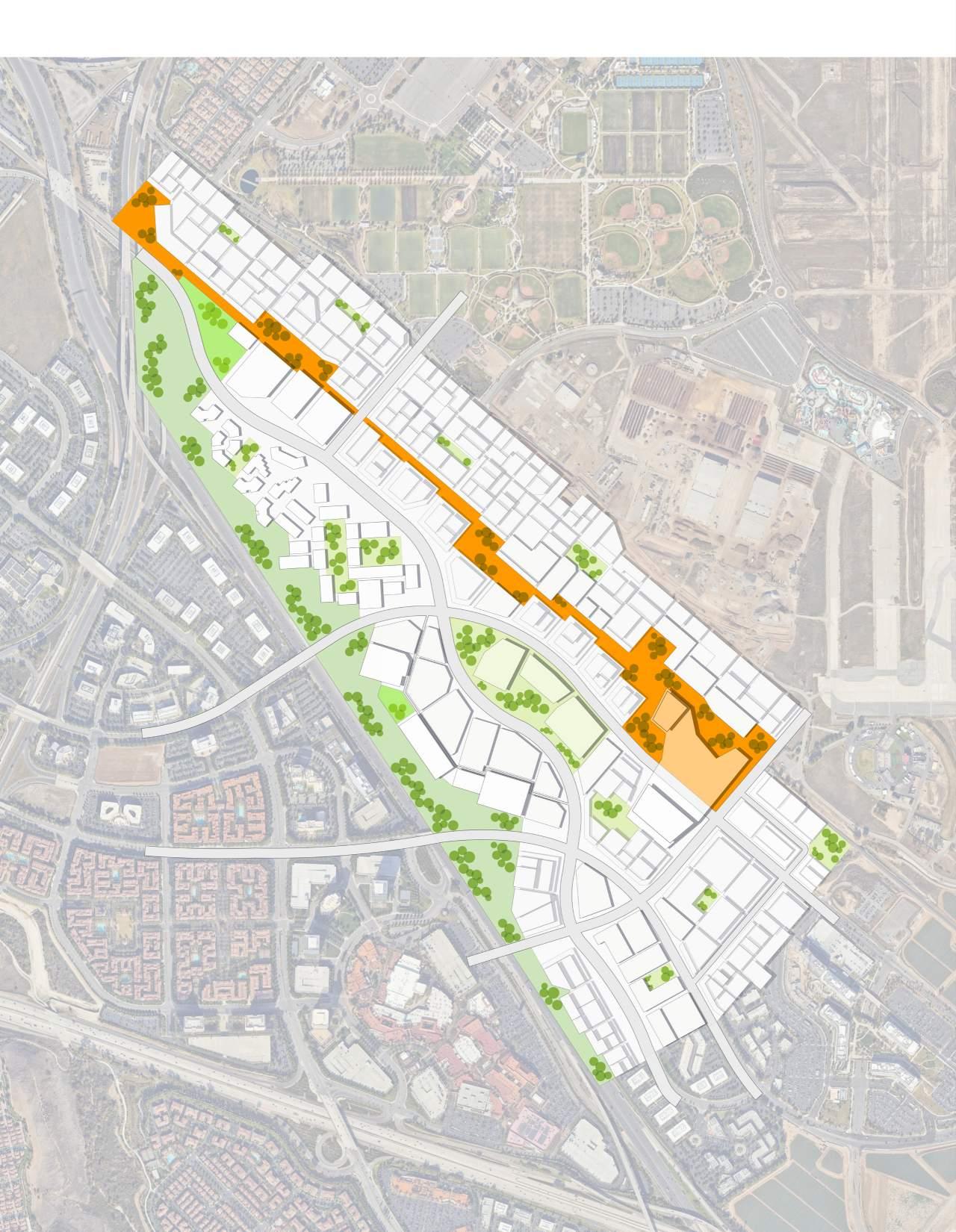
1.5miles
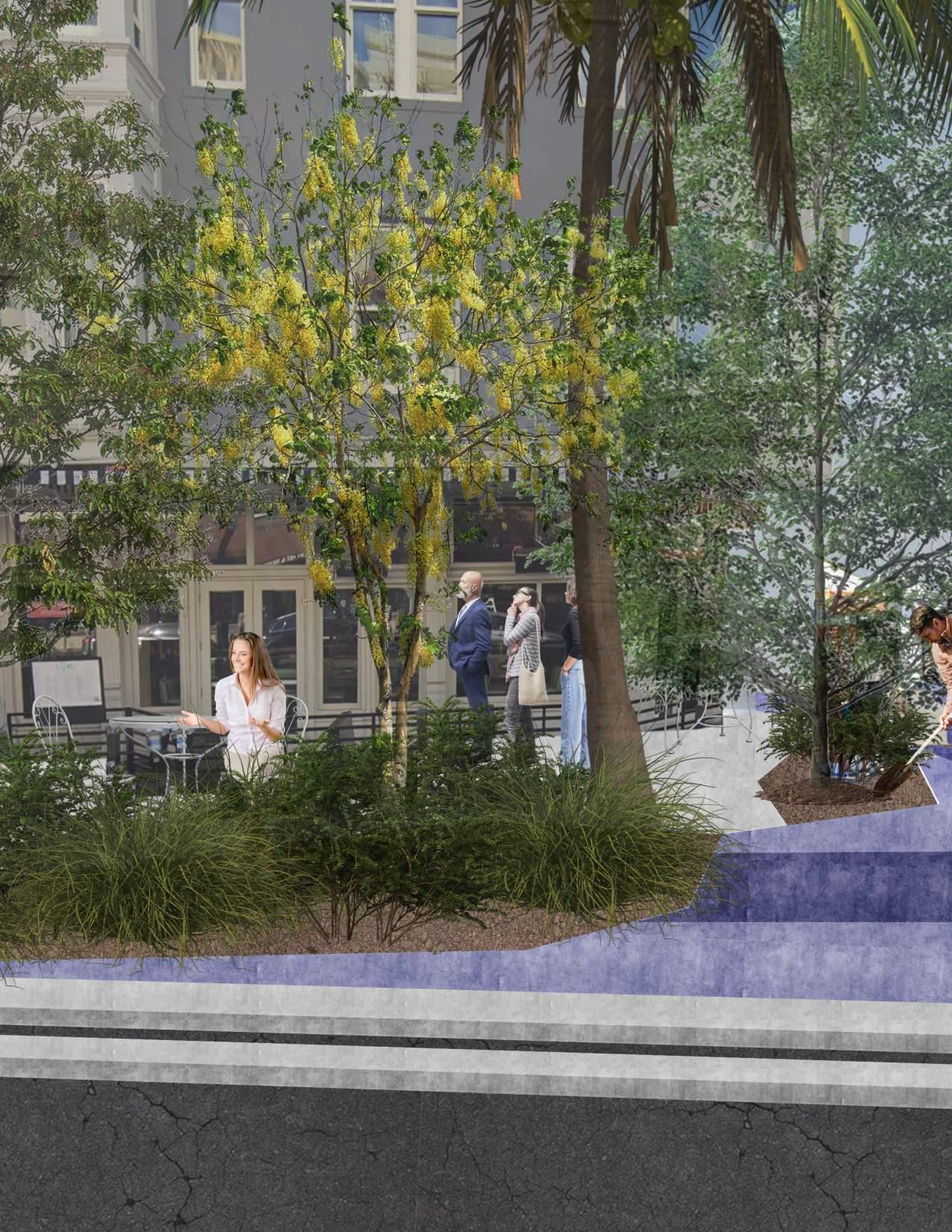
Resident Owned Restaurant
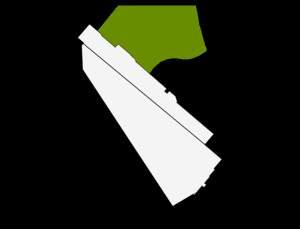
The transformation of the railway from a dividing line into a central spine running through the site creates a unique opportunity for a pedestrian passageway. This passageway will serve as a vibrant connector, allowing life to spill out from the surrounding restaurants and shops that line its edges. The space will come alive with local events, from bustling farmer’s markets and food truck crawls to intimate concerts and lively festivals, making it a hub of activity and community engagement.
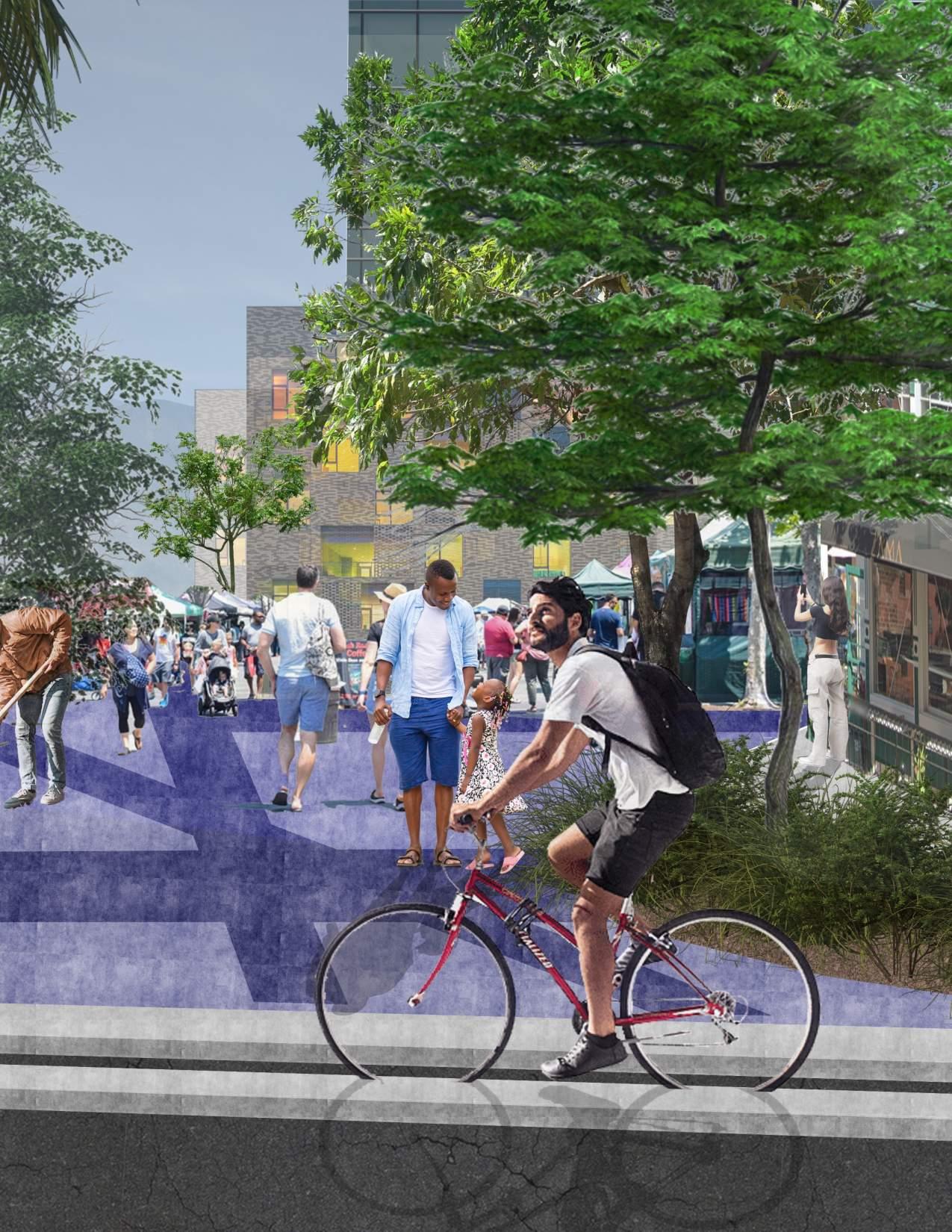
This street network will enhance and expand the existing infrastructure, offering multi-modal connections across the site. These upgrades will transform the streets into complete streets, featuring designated transit and bike lanes, while incorporating green infrastructure to promote sustainability and enhance the environment.
Example Streets & Parking Lot Transformation:
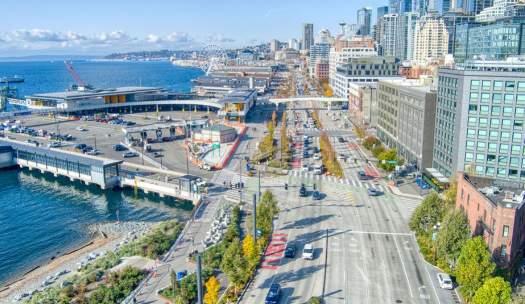
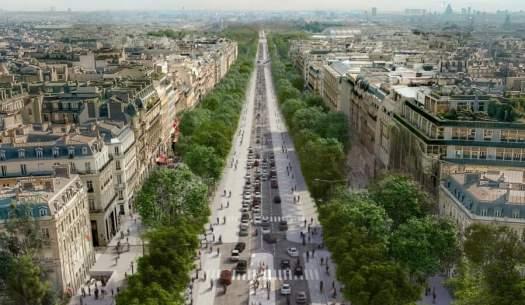
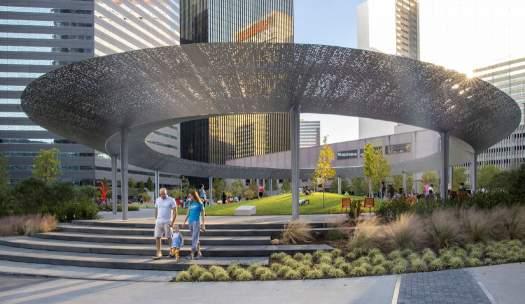
Goals:
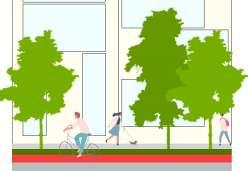
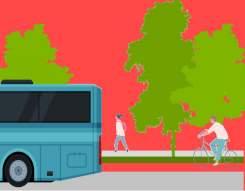
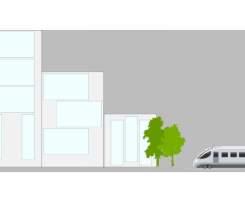
Complete Walkable Streets
Active Transportaion to Transit
Connections to Regional Transit
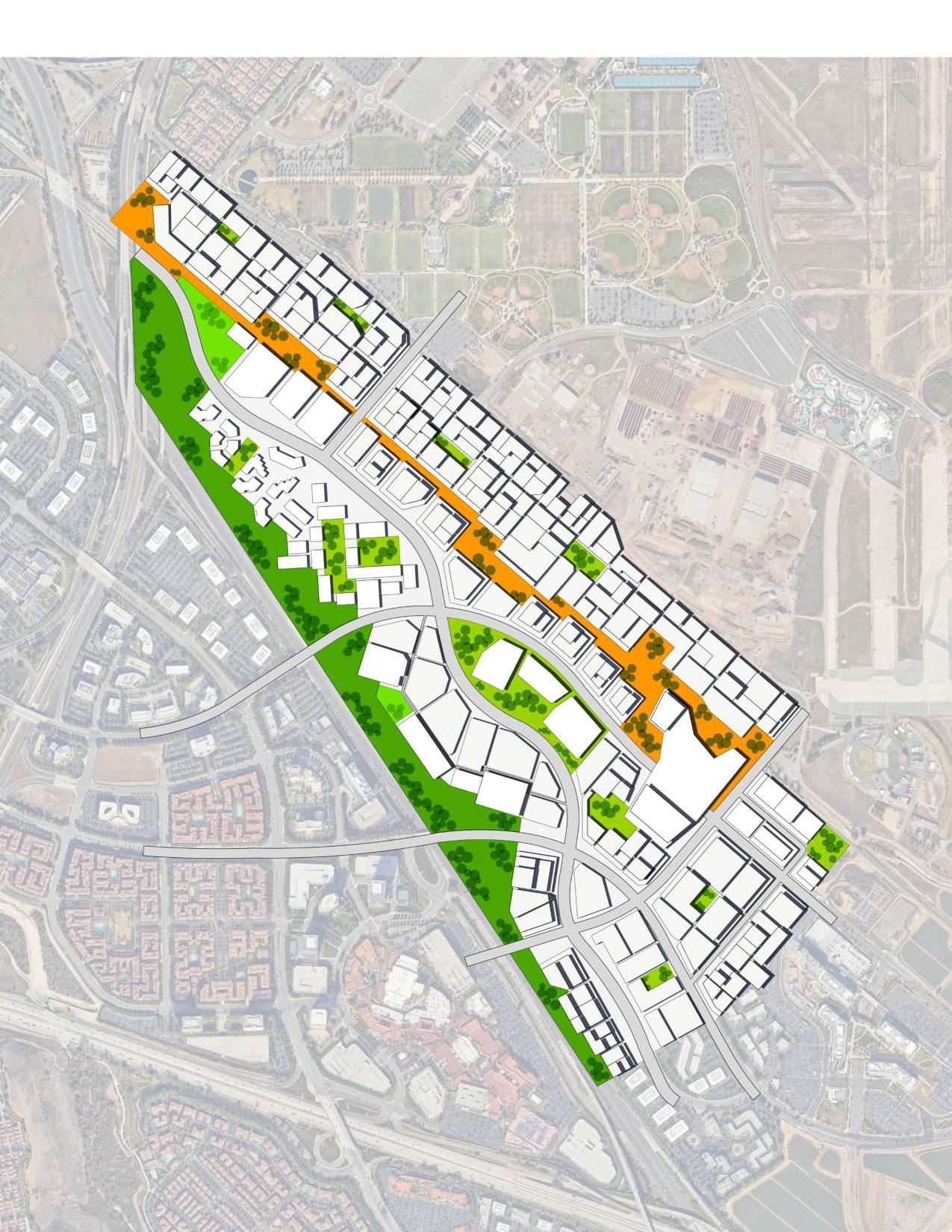
Four piece network redeveloping the current car dominant site into a multi-modal network.
• Pedestrian Network A reconfiguration of block sizes, fine-grained streets, and introduction of green spaces will high walkability for users.
• Bike Network Inroduction of dedicated bike paths integrated both in the street network and multi-use trails in the open space network.
• Transit Network A redevelopment of the current street network will provide dedicated public transit lanes, making it easier to connect throughout and beyond the site.
• Street Network Transforming the configuration of current streets to create complete streets that provide multi-modal travel.




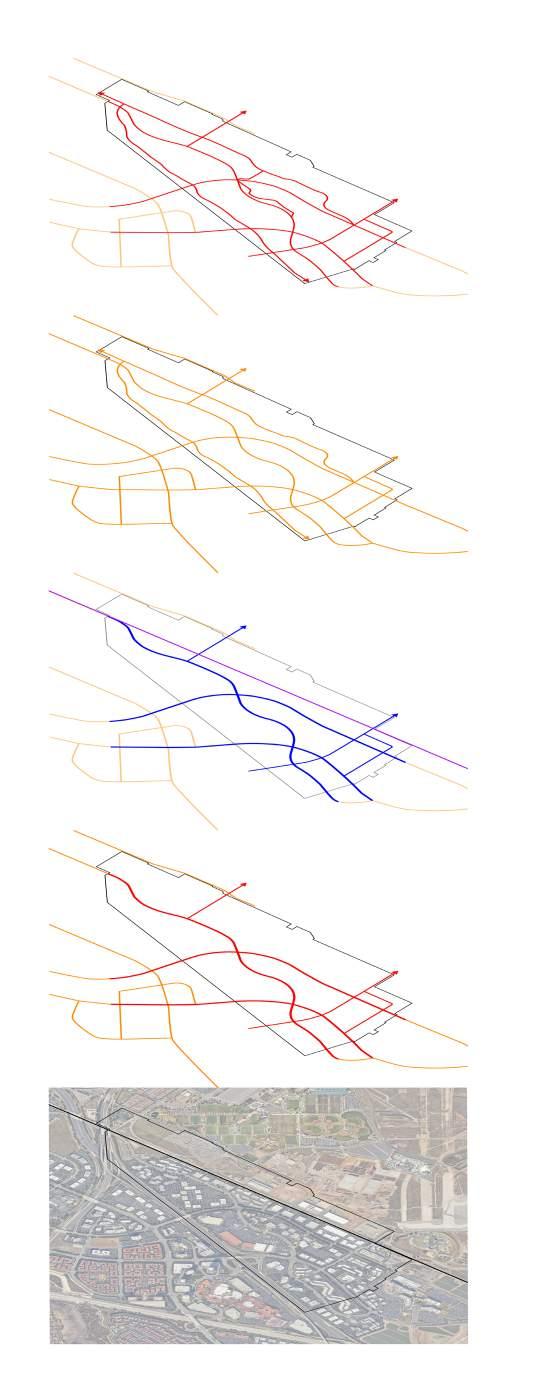
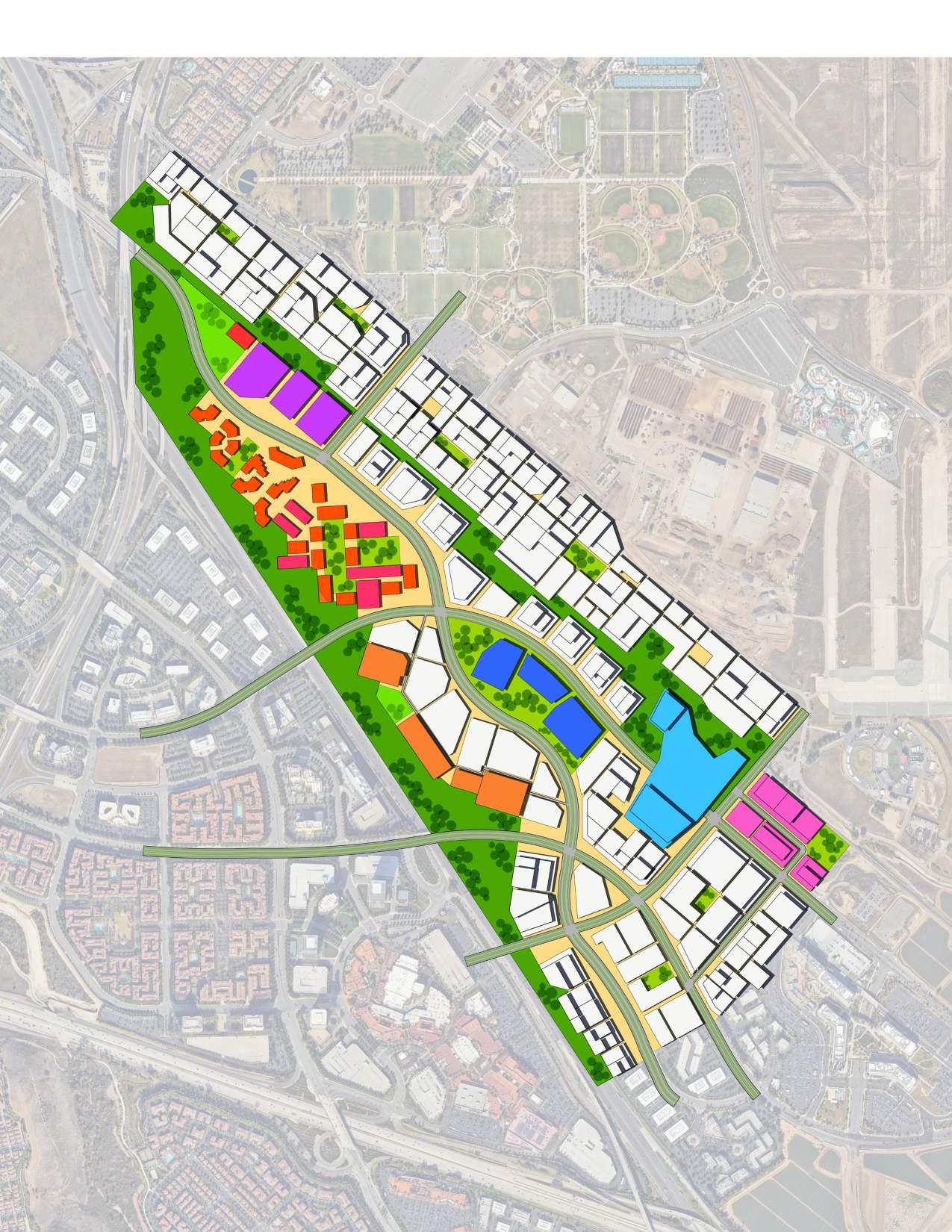
The main goal of the framework was to transform the site into a community hub that would give residents and users the opportunity to express themselves. In order to do this, the site used design strategies—shrinking block sizes, mixing uses, and embedding cultural hubs throughout the site— to stimulate social interaction.
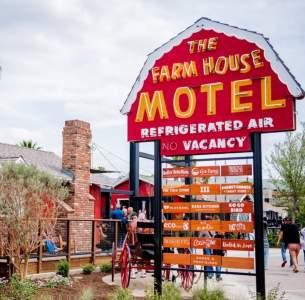
Preserving certain elements of the current site demonstrates how spaces can evolve beyond their current use. The Creator Hub exemplifies this transformation by repurposing big-box stores into a food hall/kitchen, a makerspace, and an innovation lab.
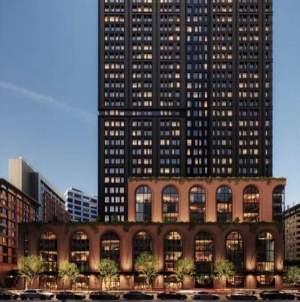
Layering building heights helps create a comfortable street-level experience by placing mid-rise bases along pedestrian-oriented areas while positioning larger towers toward the center of the blocks.
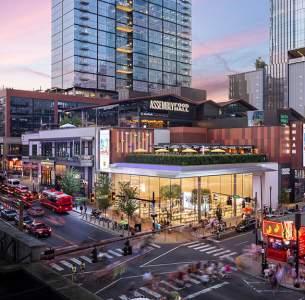
Integrating mixed-use development throughout the site ensures that people can live, work, shop, learn, play, exercise, and access nature—all within a comfortable walking or cycling distance.
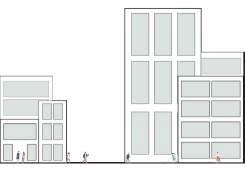
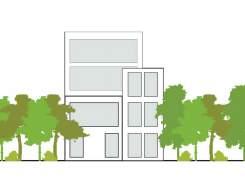
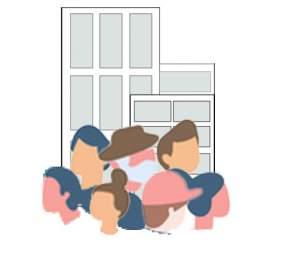
A redesign of the current mobility network introduces active transportation options, allowing people to move easily throughout the site without a car.
Providing easily accessible green spaces.
The site will be multicultural and inclusive reflecting the change in demographics for the city.
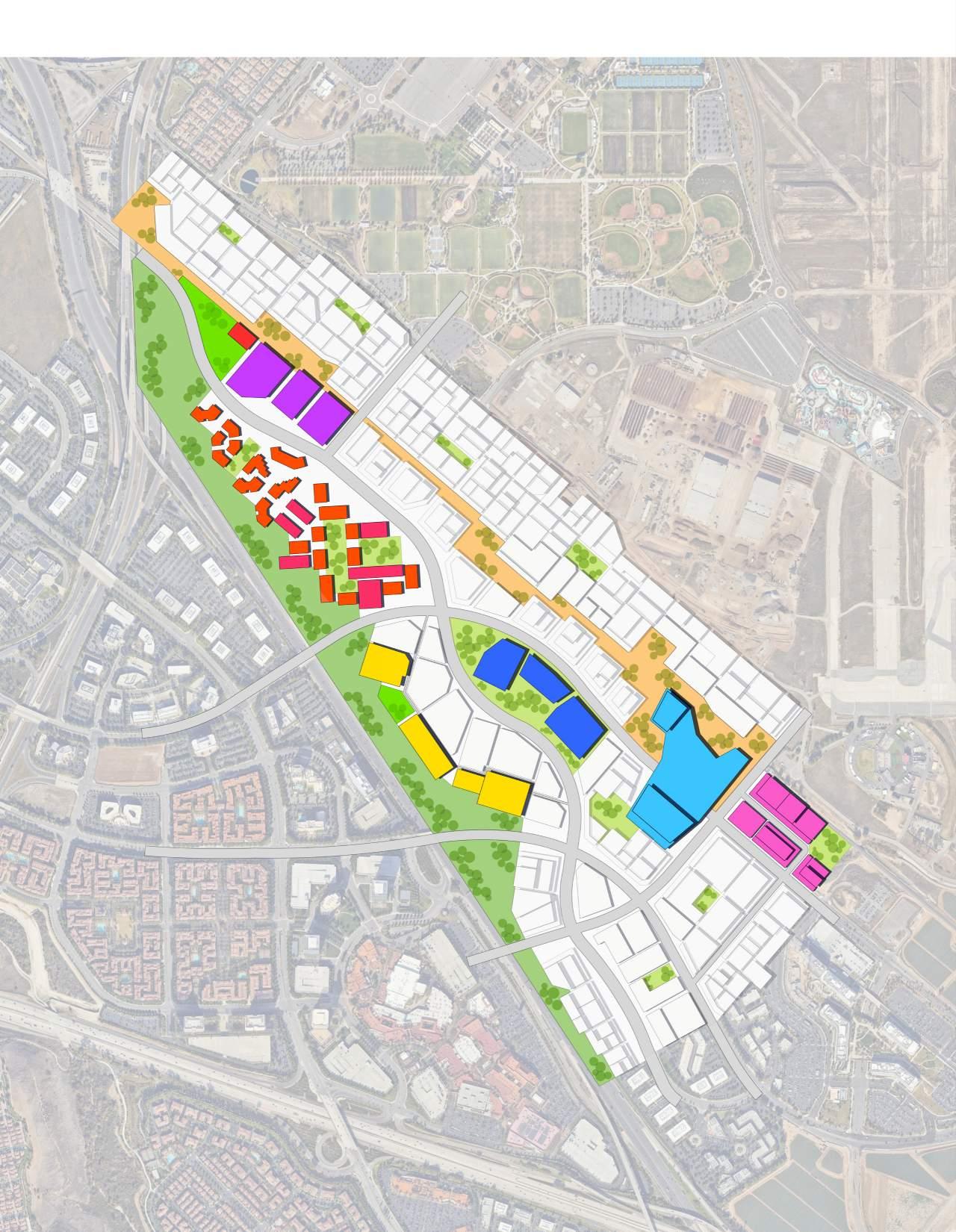
FALL 2023
Location: Seattle, WA
Team: GGN
1616 Eastlake is a plaza transformation project in the Eastlake neighborhood of Seattle, WA. The plaza is part of a greater initiative to provide more public space and amenities for the local residents to use. I helped from start to finish produce construction drawings for this phase of the project. In doing so, I worked with staff on the placement of site furnishings and the creation of a concrete signage wall detail.
SYMBOL
