DARIO ALONSO ABLAN SANGLADE. ARCHITECTURE STUDENT PORTFOLIO
CONTACT
+34 653816053 dablanjr@gmail.com Valencia, Spain
INFO
Dario Alonso Ablan Sanglade
@daasarch
EDUCATION WORK EXPERIENCE
Colegio San Ignacio de Loyola Universidad Simon Bolivar
High school Master in architecture
U.Politecnica de Valencia Master in architecture
2015 2015-2017
2018-current
2015-2017


2018-2019
INTERN ARCHITECT
Bortolai Arquitectos asociados Caracas, Venezuela
INTERN ARCHITECT Murad-Garcia Arquitectos Valencia, España










ABOUT ME
Hi! I am a 25 year old architecture student with a huge passion for product design (chairs and such).
By seeing the differences between my hometown Caracas, Venezuela, and Spain, I’ve become very interested in how culture molds architecture and urbanism.
Right now I am focused on learning as much as I can, while developing skills that can help me, help you.
2020
CONTESTS
2021
Bauhaus Campus 2021 Architecture student contest by WIKIARQUITECTURA
MIES Memorial Library 2022 Architecture student contest by WIKIARQUITECTURA finalists
Aug_2022
CIRCU-CITY Summer School Universiteit Gent (Belgium) Developing a circular city project for the city of Ghent.
Feb_2022-current

ARCHITECT
LUCUS SL. Valencia, España.
2019
SHELTERED SOCIAL HOUSING IN VALENCIA
Final project for 2nd year of architecture Taller 2 - UPV
2020
“LA MANZANA PERDIDA DE RUZAFA”
Final project for 3rd year of architecture Taller 2 - UPV
2021
CULTURAL CENTER “DESIERTO DE LAS PALMAS”

Project for 4th year of architecture English “taller” - UPV

2022

MIES MEMORIAL LIBRARY
Submission for student architecture contest by Wikiarquitectura.com Collab with students from KIT - Germany
Extras- 2020

DAAS LAMP
Personal project for a desk lamp Built in laser cut - mdf


Design process done by me.
Renders and other graphic material done with: Sketchup Vray AutoCAD Photoshop.
The task was to design a building capable of containing 10 units of social housing, co-living with 10 sheltered houses for people with disabilities learning to live by themselves, creating a safe space for these people to learn to live in community. This meant a especial tratment for the sheltered houses, like facilities for their nurses and caretakers.
The plot is located in the neighborhood of La Creu Coberta, in Valencia, and has a especial grade of architectural heritage protection because of old industrial warehouses. The building was kept intact on the outside, but the inside was turned into a therapy center, and multifunctional space for the entire neighborhood.
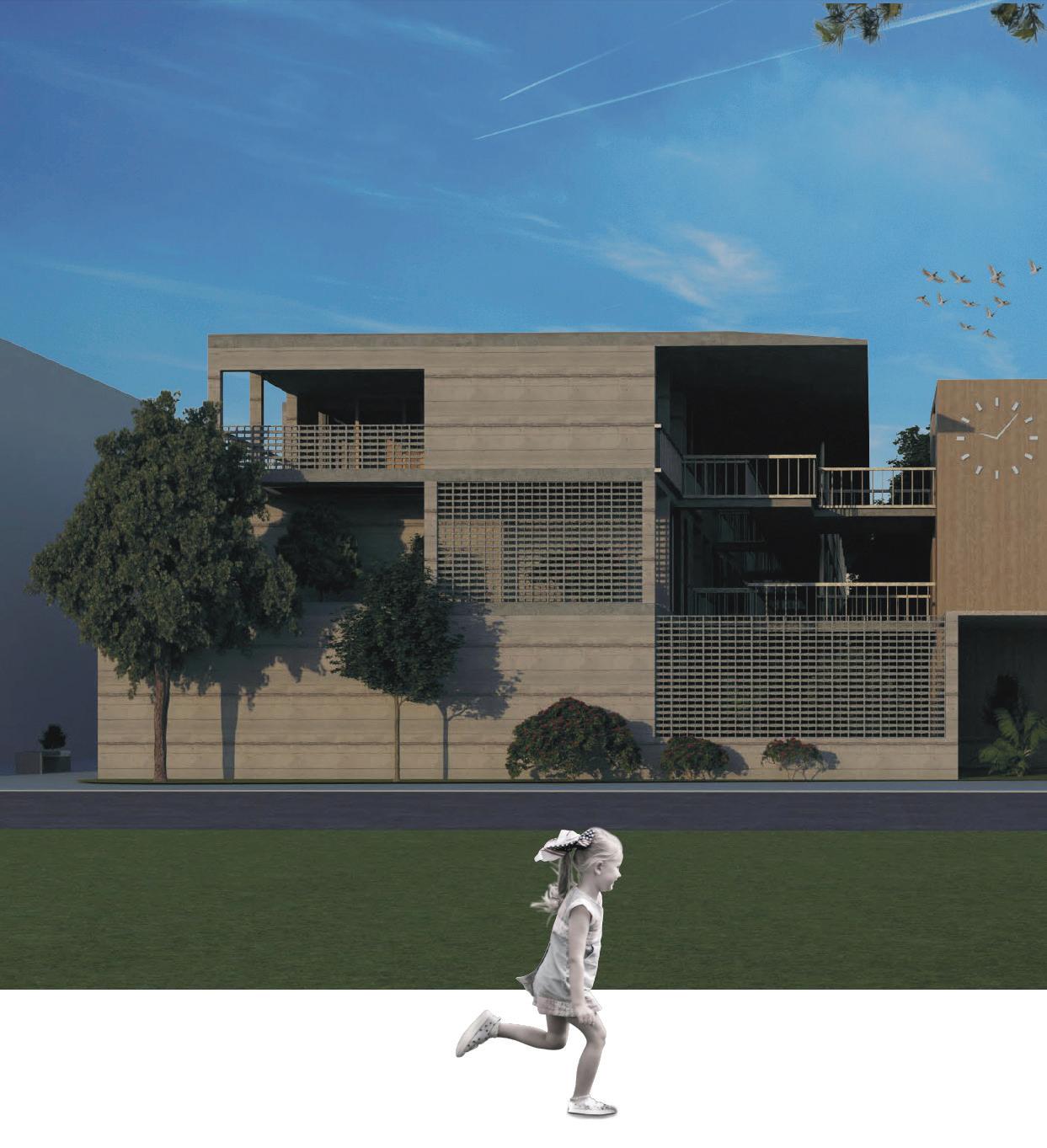

Ground Floor

All the sheltered houses are located on the ground floor, and have distinct colour coding to allow easy access for the disabled and their caretakers.

1st Floor
The social housing apartments are located on the 1st and 2nd floor, leaving spaces in between them for terraces that work as transition spaces, from public to private.


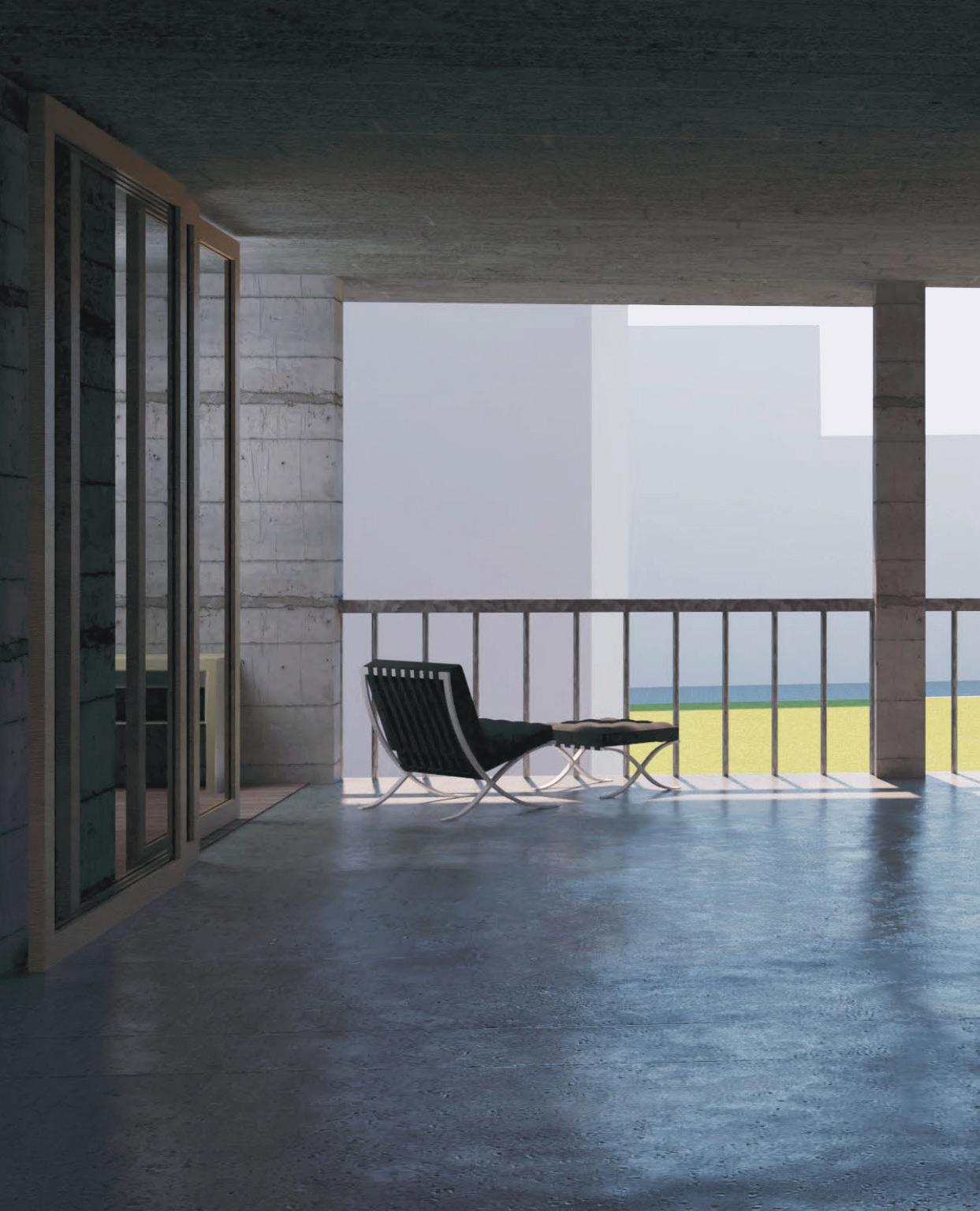
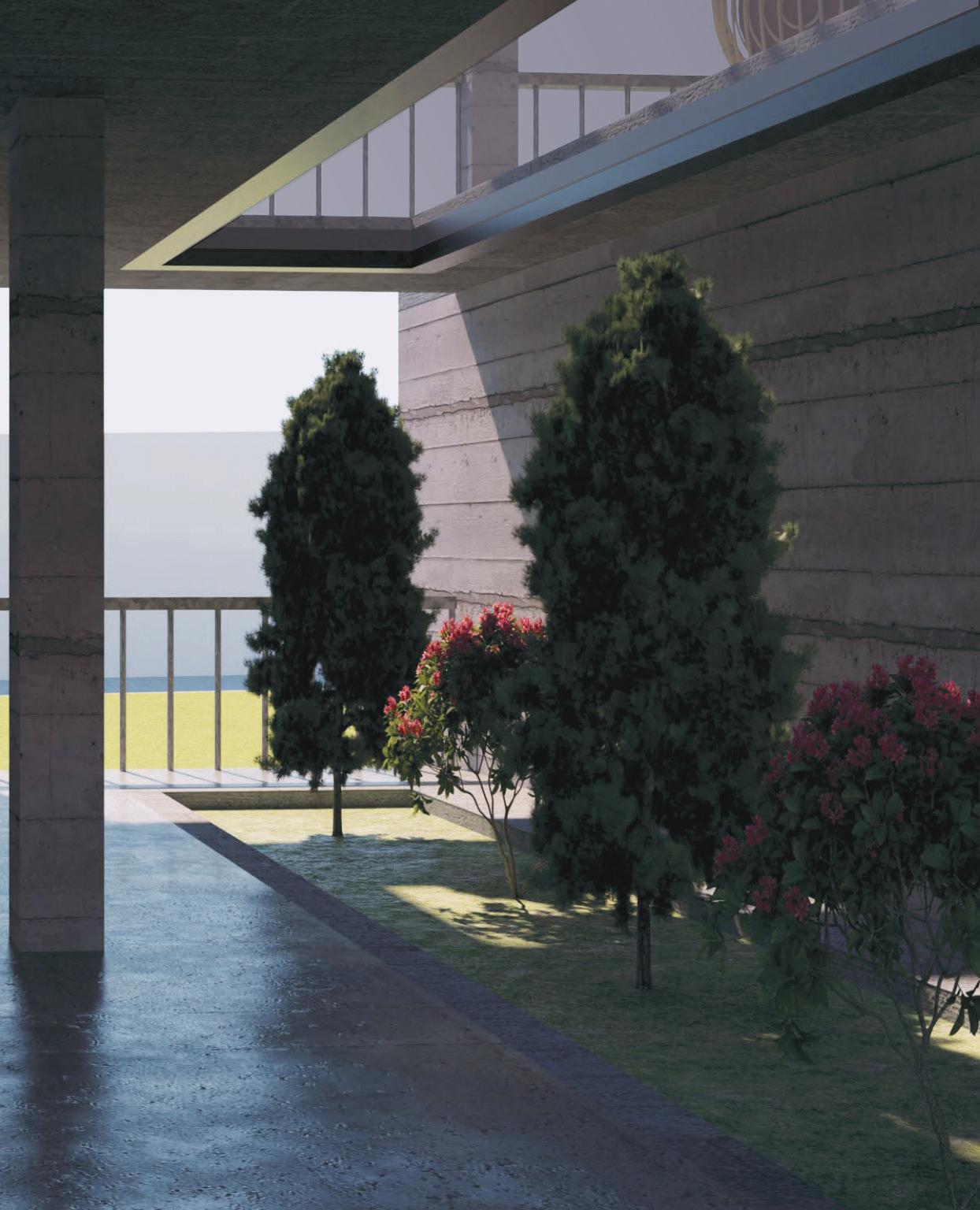
 “LA MANZANA PERDIDA DE RUZAFA”
“LA MANZANA PERDIDA DE RUZAFA”
Design process done by me.
Renders and other graphic material done with: Sketchup Vray AutoCAD Photoshop.
In Ruzafa, Valencia, an old neighborhood with a historical urban layout, that was almost erased by overlapping the barcelona’s “ensanche” style grid, was left with a lot of “lost places” of inner patios without function and alleys.
This plot used to be an informal parking lot that becomes deserted and dangerous at night. So part of the problem had to be solved with urbanism.
We had to think not only of the building, but also the city and its history.
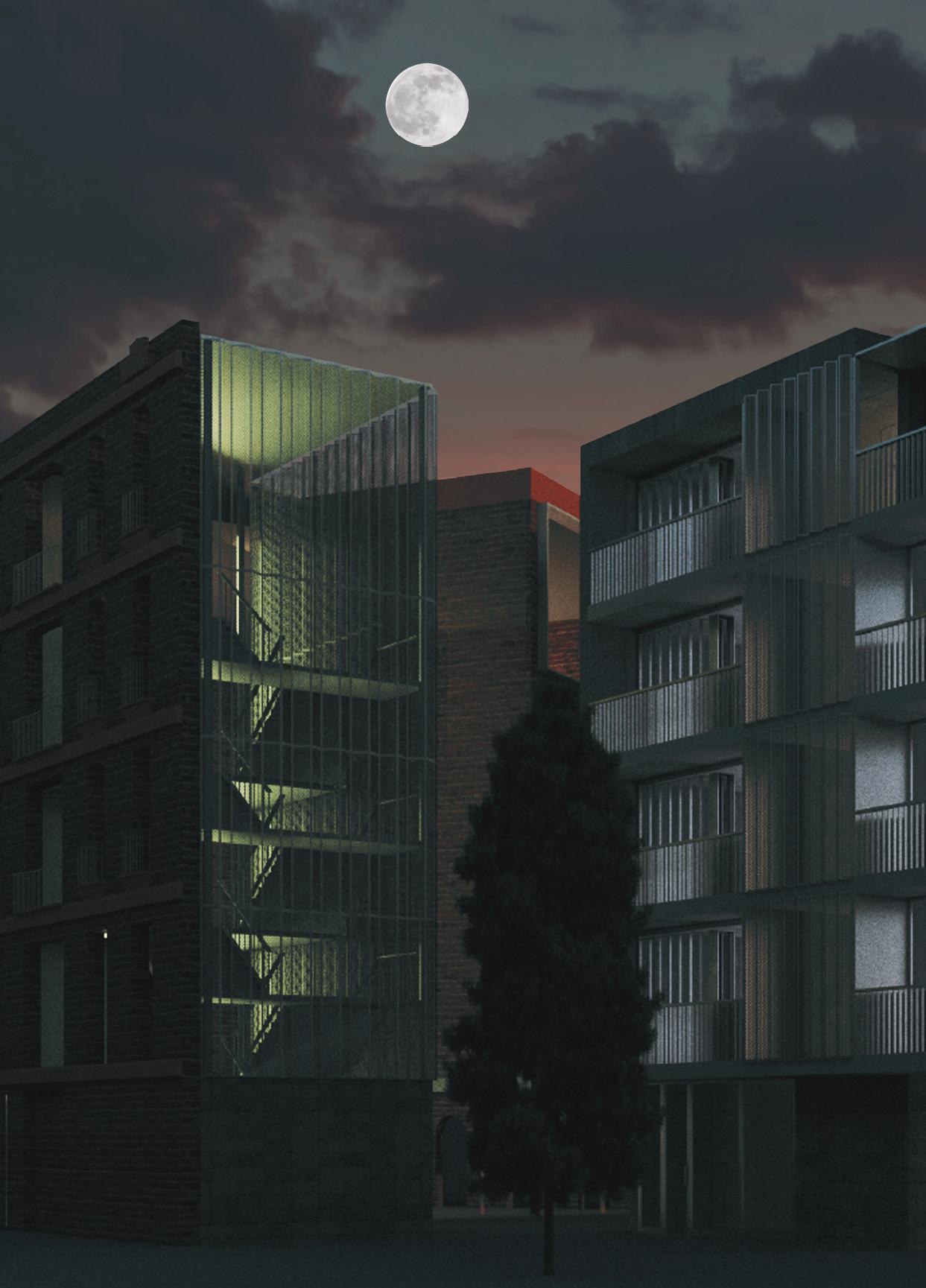

1st Floor
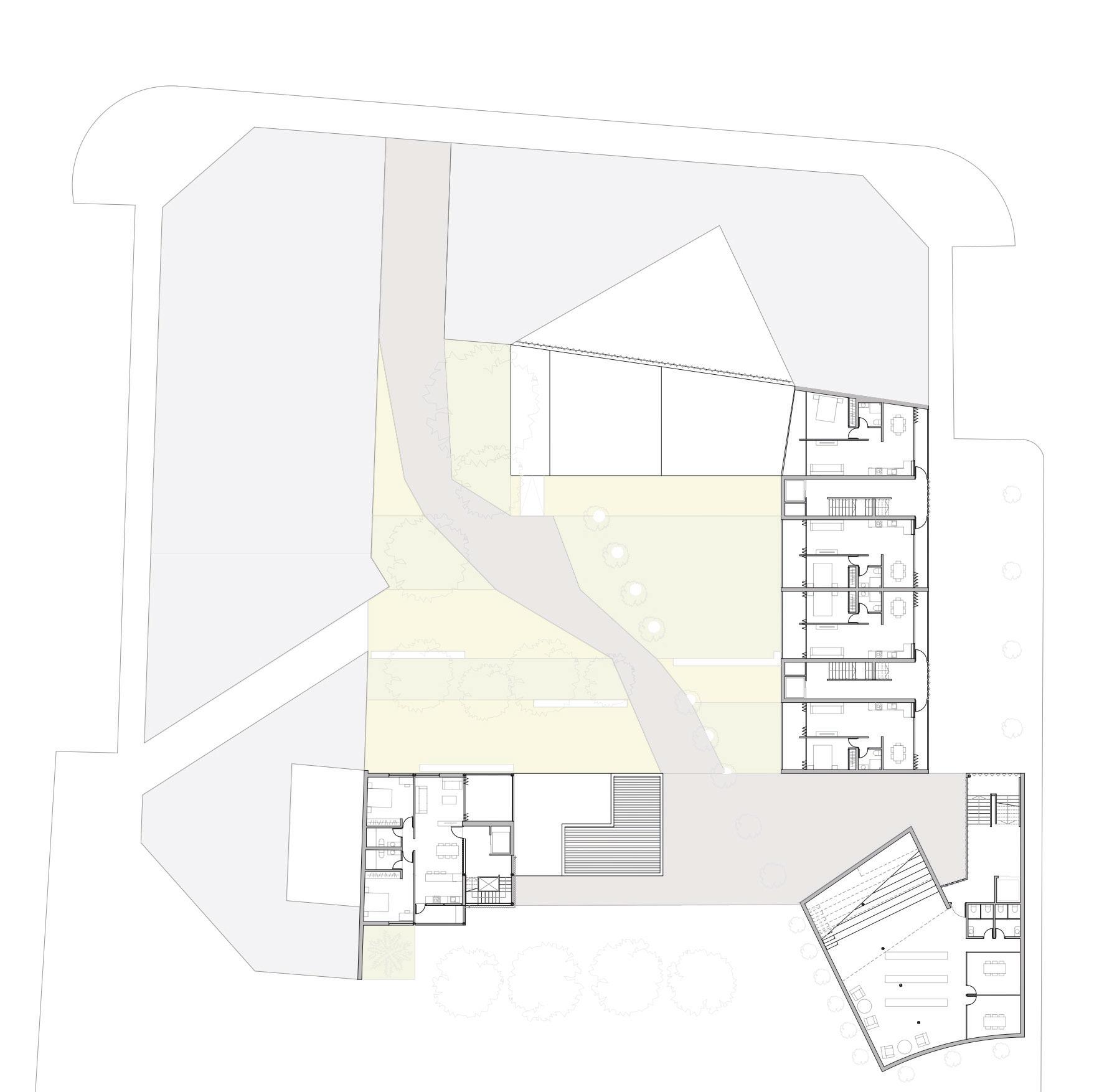

The goal was to build a social housing project that could also fix “la manzana perdida de ruzafa” (the lost block).

The project consists of 2 social housing buildings, a day care for children, and a re-used historical building turned into a library for the neighborhood. All connected by a much-needed internal courtyard, turned into a public park
We reflected on two main issues for this project: -What has to change in our homes after the quarantine? -Spain’s “patios de manzana” that have become everything but green espaces for the neighbors.

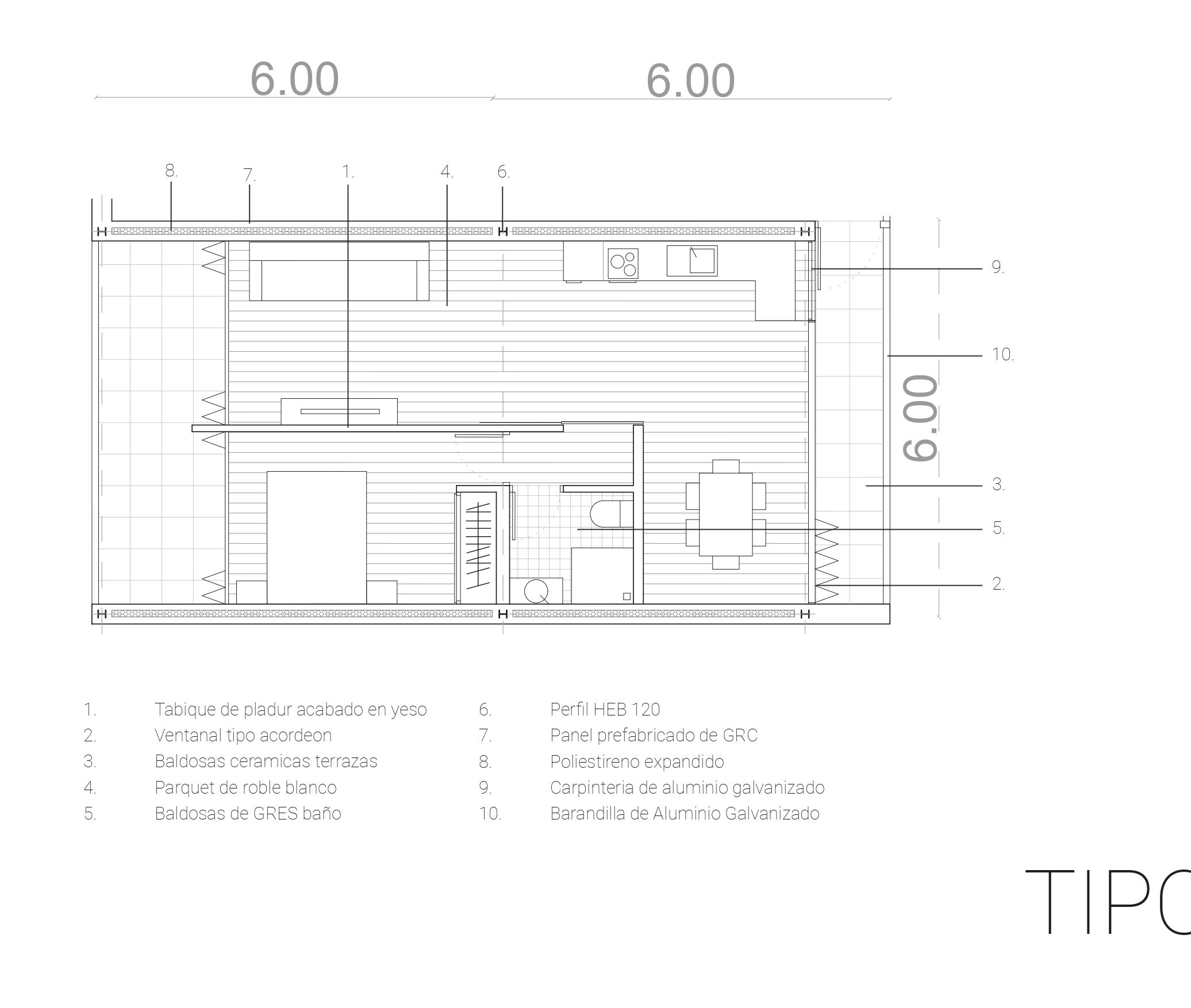




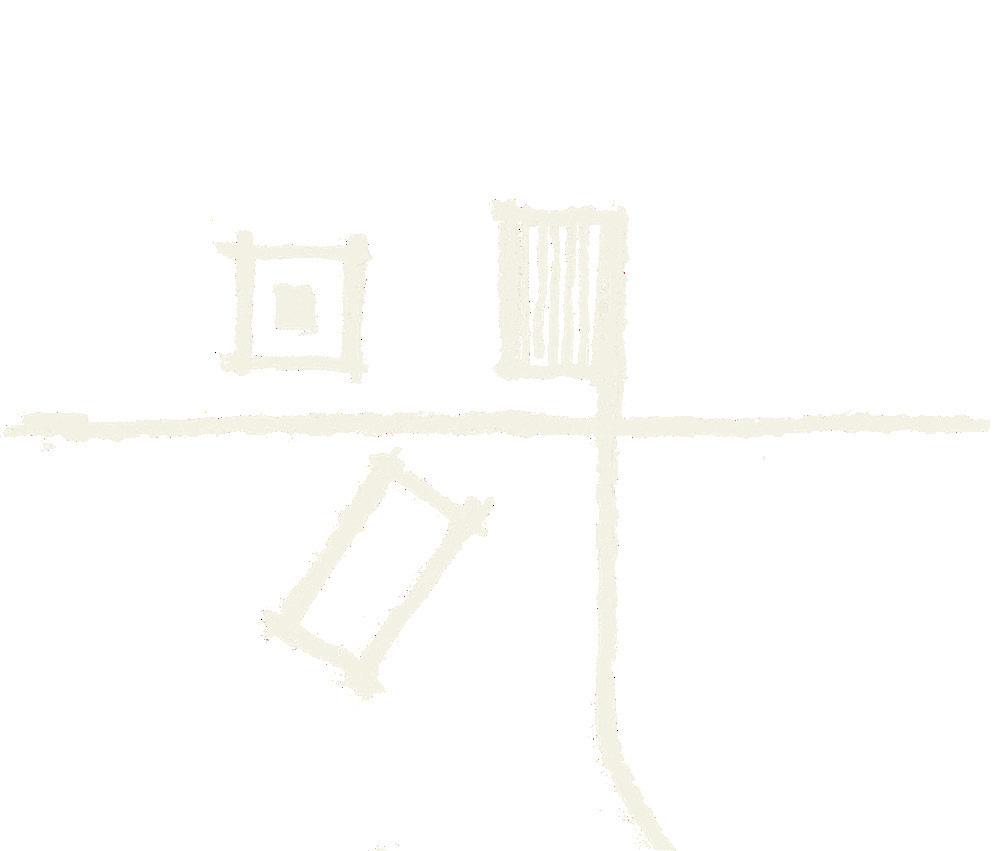
Design process done by me.
Renders and other graphic material done with: Sketchup Vray AutoCAD Photoshop.
“Desierto de las Palmas” is a natural park, 30 minutes north of Valencia where you can find the ruins of an old convent from the VXIII century that belongs to the religious organization “Carmelitas descalzas”.
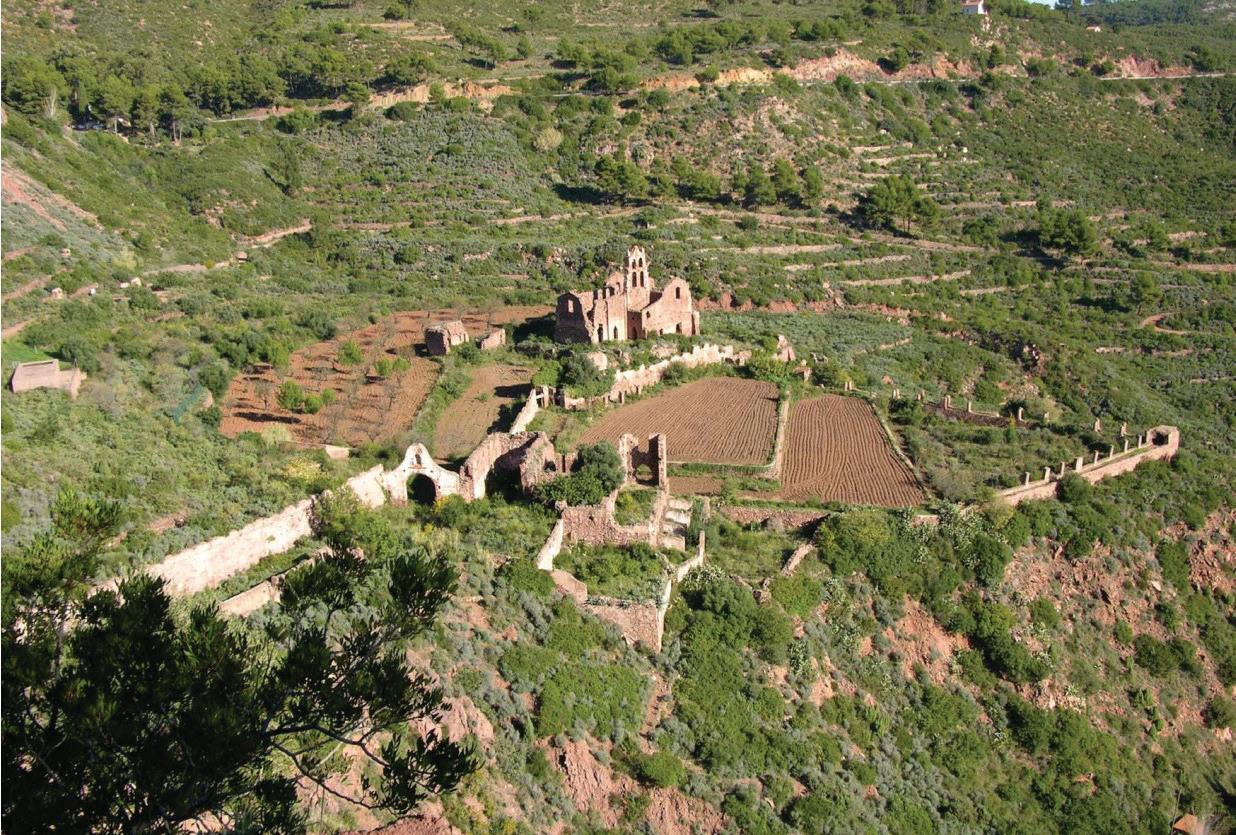
Devoted people living in silence, prayers, and working on their gardens. Those are the carmelita’s main values.
This project consists of using the site next to the ruins (their old orchard) to build a temporary exposition for the spanish abstract painter, Manuel Rey Fueyo.


To create an experience worthy of the place and the art, the two most important factors were Silence and Light.

The place needed to keep its religious aura, so the intervention respects the history of the place.
An experience of solitude, to connect to God and oneself.
The main idea was to design different rooms depending on the paintings inside.

The feelings of the painting would dictate the box containing them.
This idea transformed into 3 different little rooms. Unconnected, but part of a whole.

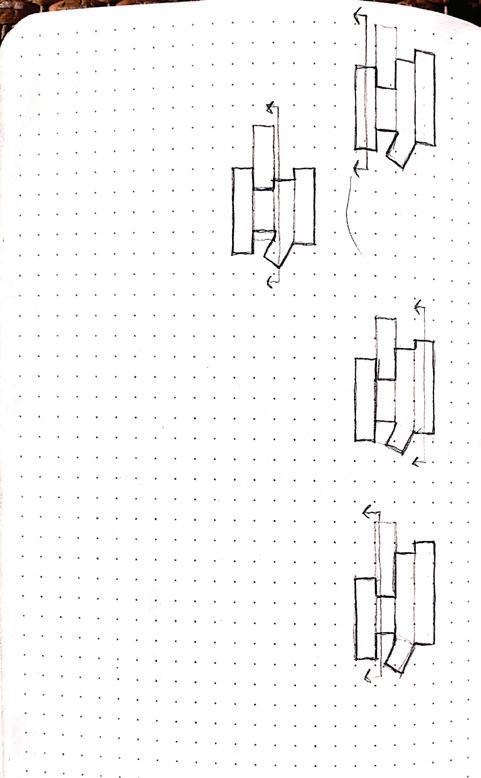




Design process done by the team.
Renders and other graphic material done with: Rhino Vray AutoCAD Photoshop.
A friend from Ecuador, two friends from Germany and myself (from Venezuela), dived into an amazing architecture competition for students. Design the MIES MEMORIAL LIBRARY.

The question fueling the project was: how do we make a building that honors Mies Van der Rohe, without recreating the same mistakes he made to maintain his modern architectural view? (no more lawsuits from Edith Farnsworth).
We needed a shape that fits next to the crown hall, right in the middle of his campus (IIT), so as to maintain the same height, and maintain a lightweight ground floor for casual visitors, the big collections are in the basement and

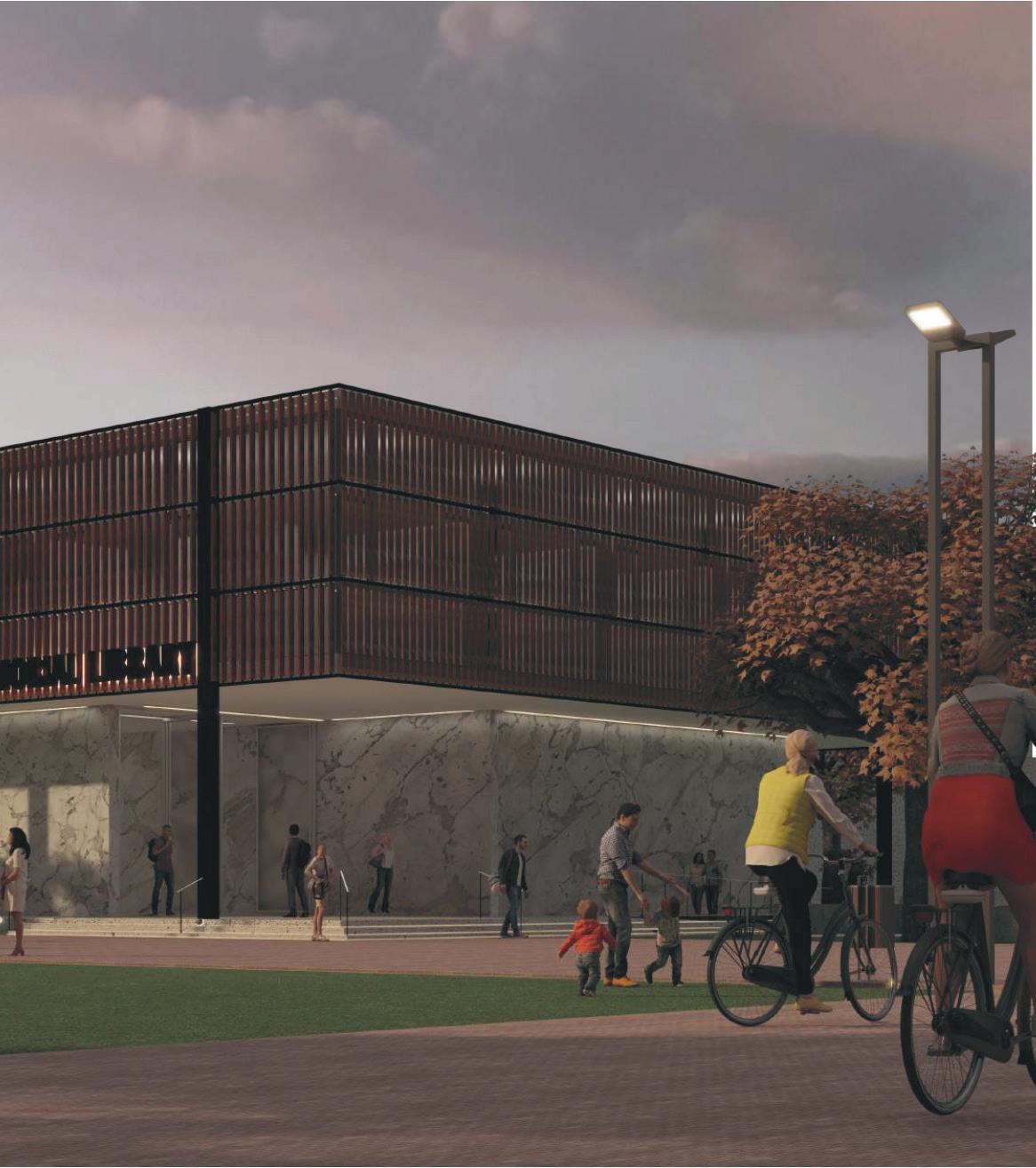
The library has a general collection of books and magazines and a specialized section for all of Mies studies, books, blueprints etc. A small 60 person auditorium for expositions. A cafeteria, and lots of different reading/ working stations, depending on what the user wants to do.
All of the spaces revolve around an inner patio, that makes the basement feel open and confortable.
The skylight on top makes it possible for the brise soleil in the first floor to protect books and users from direct, horizontal sun rays.


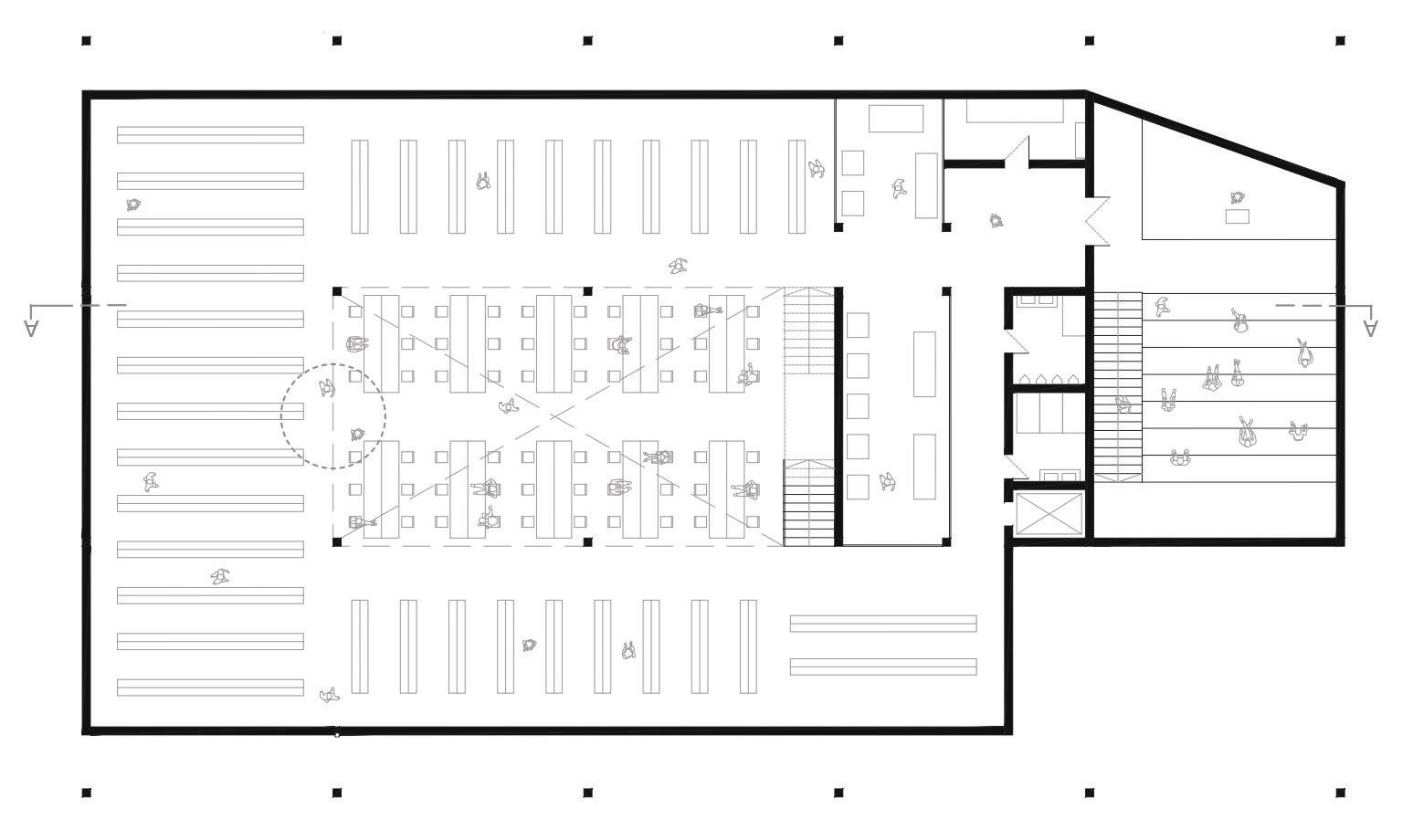
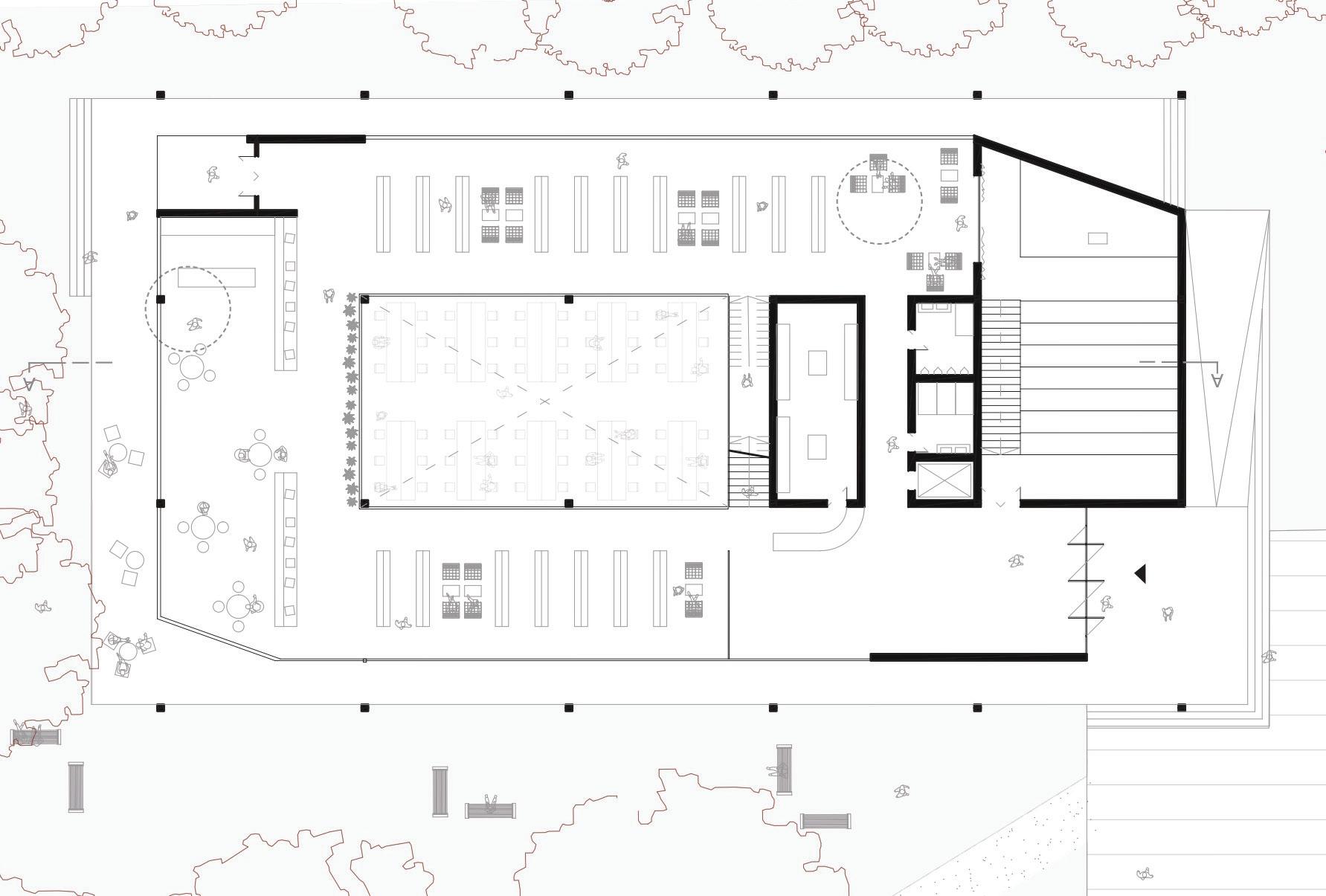

 Inner patio with skylight
Inner patio with skylight
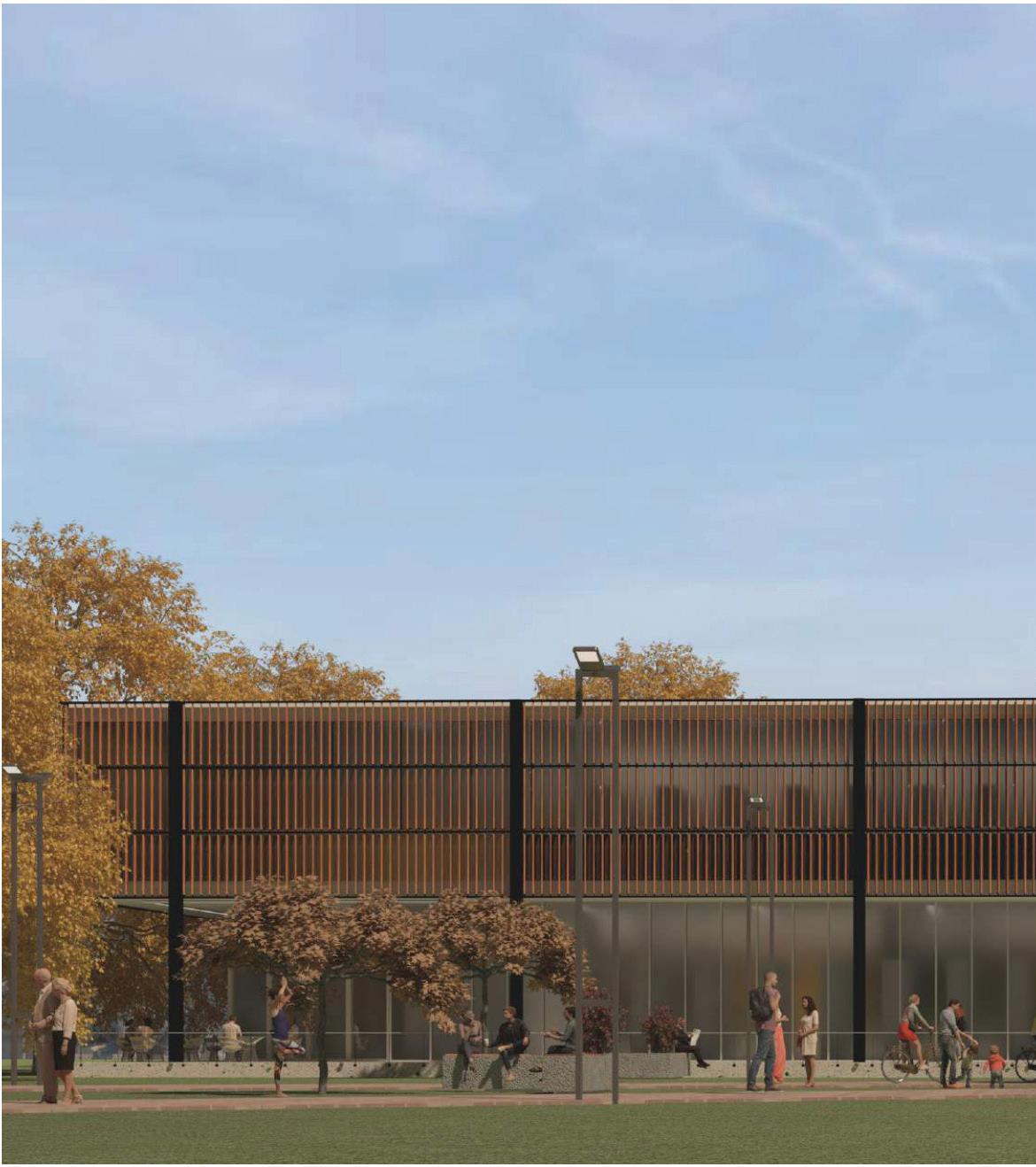

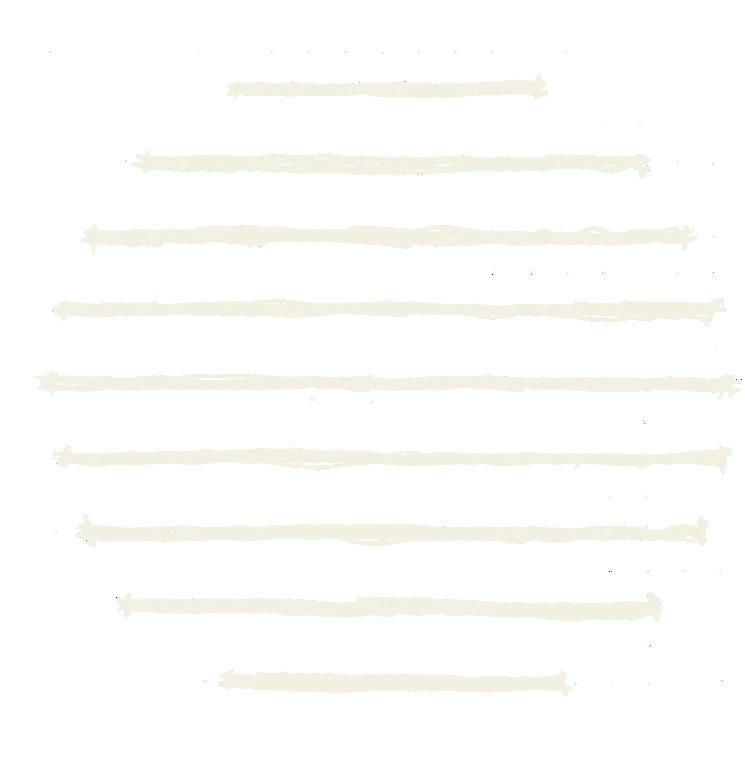
Original design. Blueprints and other graphic material done with: AutoCAD 3D
Sketchup
Vray
Production: laser cut
This is a personal project that generated from my passion for design. A desk lamp that could be cut in wood with a laser.
 The lamp on my desk
The lamp on my desk
The idea was to create the shape of a sphere using just planes of wood. The shape is the result of trying to make it look as it was suspended in the air, so one could see the sphere more clearly.

The 3D model was done with AutoCAD, also a model of the reallife light bulb and socket to create proper openings for the switch cord, and the cable.

I think my architectural background can be seen in the final result. A very “building-like” shape to hold a bulb that turns on and off.

Suprematism was another influence. The power of plain and simple geometrical shapes, but this time in 3D.
Lastly, maybe the idea popped in my head because of a very famous art piece in Caracas (my hometown) “La Esfera de Soto” by Jesus Soto.
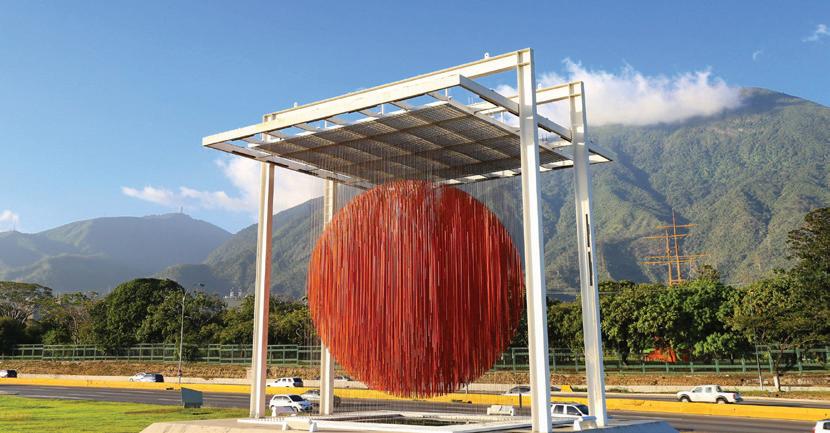

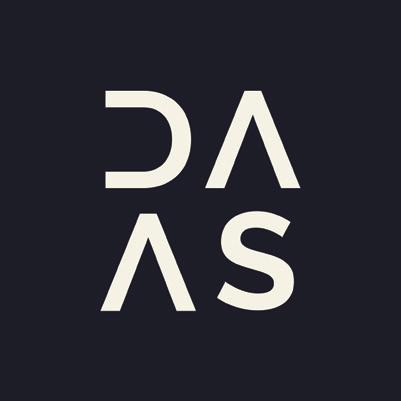 Dario Alonso Ablan Sanglade GRACIAS.
Dario Alonso Ablan Sanglade GRACIAS.
