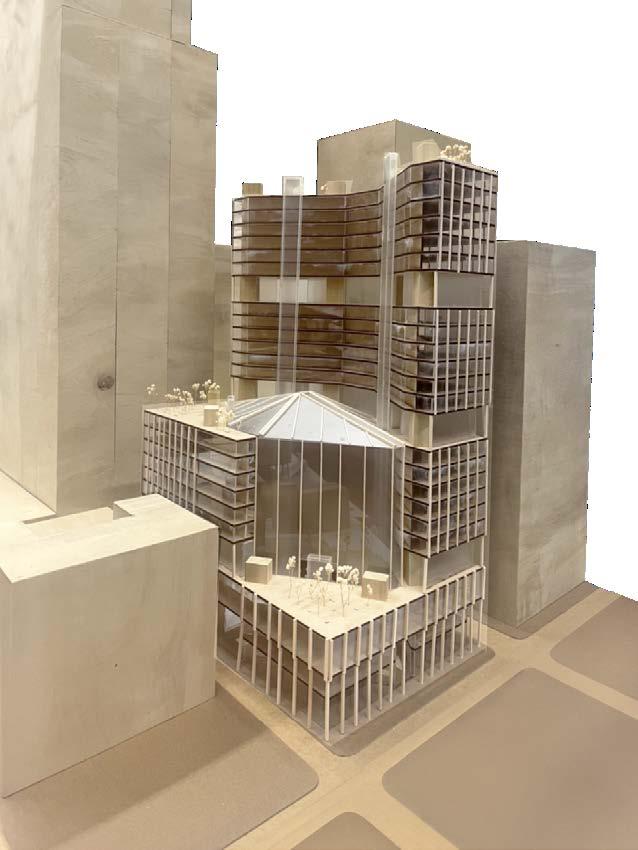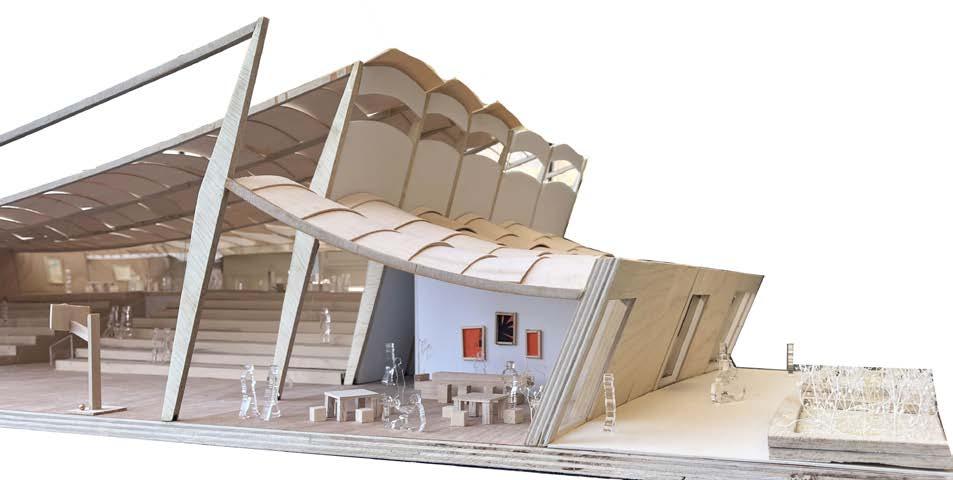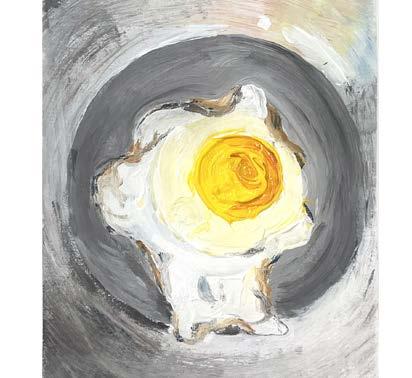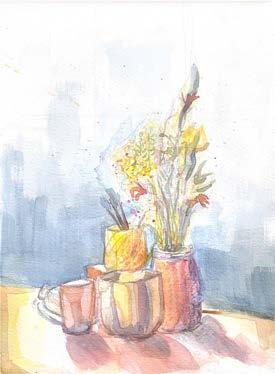DARIA DEWOLF
PHONE: 858 - 220 - 2857
EMAIL: dariadewolf@gmail.com
LINKEDIN: www.linkedin.com/in/daria-dewolf
EDUCATION
Bachelor of Architecture (2024)
Dean’s List All Semesters to Present
SKILLS
Adobe Suite
AutoCad Climate Studio Covetool
Enscape Grasshopper
Hand drafting
Ladybug
ACTIVITIES
Microsoft Office Modeling Revit Rhino 3d Sketching Sketchup VRay Watercolor
PROFESSIONAL EXPERIENCE
ARCHITECTURAL INTERN (Summer 2023 - Current)
Legat Architects, Chicago, IL

AMERICAN INSTITUTE OF ARCHITECTURE STUDENTS
Participated Since 2019
Professional Development
Chair 22/23
WING Mentee 2022 - Present
PLEIN AIR CLUB
Participated since 2021
Open air painting of the city of Chicago
Drafted plans for multiple care facilites, Northwester building renvations and other program types in Revit.
Modeled design iterations in Rhino.
Created diagram visuals for client and internal presentations.
Preformed cursory code and zoning review for Chicago and Algonquin under architect’s guidance.
Performed solar, wind, and engery usemodel iterations for for building mass iterations in Covetool Rhino and Covetool Revit.
ARCHITECTURAL INTERN (Fall 2022 Current)
Office for Urban Experiments, Chicago, IL
Developed design iterations for a community graden.
Performed cursory code and zoning review for an art center under architect’s guidance.
Prepared design presentation material for client meetings.
Drafted in revit constrcution drawings at 75% for a museum renovation.w
Prepared presentations and exhibition material and spoke at closing event for OUX at the Chicago Architectural Biennial.
TEACHING ASSISTANT (Fall 2023 )
Collage of Architecture IIT, Chicago, IL
Managed approximately 8 students as a mentor in the Cloud Scholars Program though field trips and introductory architecture activities.
TEACHING ASSISTANT (Spring 2021 Fall 2023)
Department of Mathematics at IIT, Chicago, IL
Assisting professor with teaching, grading and tutoring for Math 119
Geometry and Math 120 Intro to Calculus.
Hold office hours to guide students in addition to in class time.
AWARDS/EXHIBITS
FACULTY AWARD
CHICAGO ARCHITECTURE BIANNUAL
WHEN PRACTICE MAKES PERFECT
SAMUEL HORWITZ MEMORIAL SCHOLARSHIP
PETERHANS VISUAL TRAINING PROJECT
Won May 2023
Nominated May 2022, 2021
January 2023
February 2023
Nominated May 2022, 2023
Won May 2021
Nominated May 2021
program diagram
Common Space Couryard: A MIXED USE HIGHRISE
Year IV
Semester I & II
Studio V: Synthesis Group Project
In the age of the Anthropocene where man’s activity has the dominant impact on the earth’s climate, our studio looks to use architecture to activate the Chicago loop in this new climate. We aim to change the loop through the concept of the superblock, a multi-programmatic building using environmentally conscious procedures and materials. In our vision for a better future, we embrace a set of core principles that reflect our commitment to fostering a vibrant and harmonious community. Our proposal revolves around three strategies: community development redefined, affordable housing, multi-programmatic spaces.
Our theme is Building as City and City Building. It serves the entire community of Chicago as well as the Commuter population that will pass by this development daily.
contextual axon

program diagram





Catenary Connection:
SOUTH SHORE
STREET HALL
Year IV
Semester I & II
Studio V: Synthesis Group Project
What is a Street Hall?
The South Shore Street Hall is an opportunity to bring vibrancy, community, and joy to an already very diverse neighborhood in Chicago, Illinois. A combination between a community center, recreation center, garden, and gathering space, the Street Hall will be a hub of life for the community.
Why Street Hall?
A Street Hall allows the community to have a space to amplify their passions in a neighborhood that lacks the infrastructure to do so. It gives room for new opportunities to flood into the community and connect neighborhoods.






Surfacing: A LIBRARY OF SEEDS

Year III
Semester II
Studio IV: Hybrid Professor Armel Sagbohan
The historic neighborhood of Pullman, Chicago, is full of cultural vibrancy, especially when it comes to its gardening culture. Surfacing is an adaptive reuse project that houses a seed library where users will be able to enhance their gardening activities and resources, as well as experience the art of gardening though the building’s haptic experience. Within each room, there is corresponding architecture to the different cycles of a seed’s journey with of focus of it being surfacing.




Professional Work:
Pullman Peace Garden
Firm: Office for Urban Experiments
Designed for a small set of combined lots in Pullman Chicago, the Peace Garden Park aims to draw people into the once vibrant garden by updating it former self. The design brings people in from all corners will of the site, allowing the natural flow of walking and meandering. It’s primary goal is to cater to the communities passion for gardening, gathering, and knowledge with a small community library.







Professional Work: Northwestern and Care Home
Firm: Legat Architects
During my time at Legat Architects the Primany work I did wa diagraming and . Here are some examples of itteration and form fiding I did duing my innternship and part time emplyment.
Selected Art Works
ARCH 471 Freehand Rendering
Plein Air Club
Personal Paintings


Throughout my life thus far there have been two outlets, besides architect, I have facilitated my creativity into, cooking and painting. I have always enjoyed these actives because I can be free to experiment and hone skills I value. I find that when I paint what I eat, or see in the built enviroment, or make, I can really observe and create a deeper appreciation for the rich colors and textures that surround me. Here are some selected works that demonstrate my passion for painting in different painting mediums cooking and architecture.






