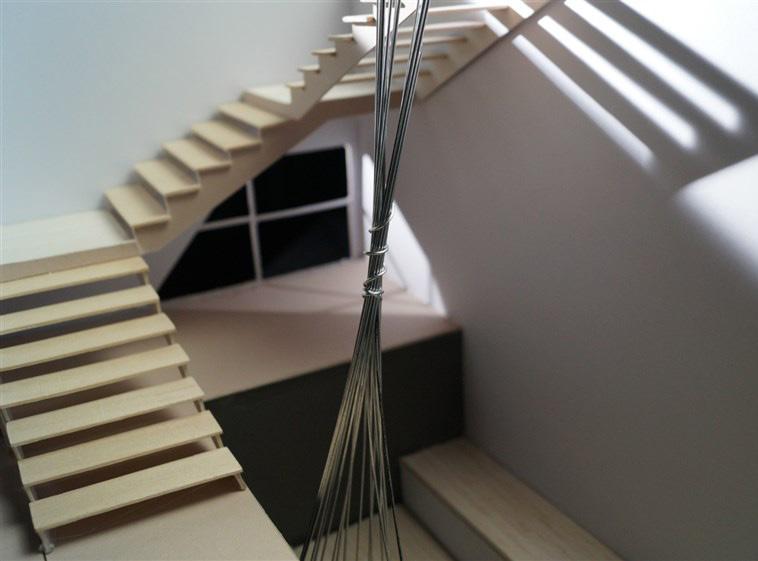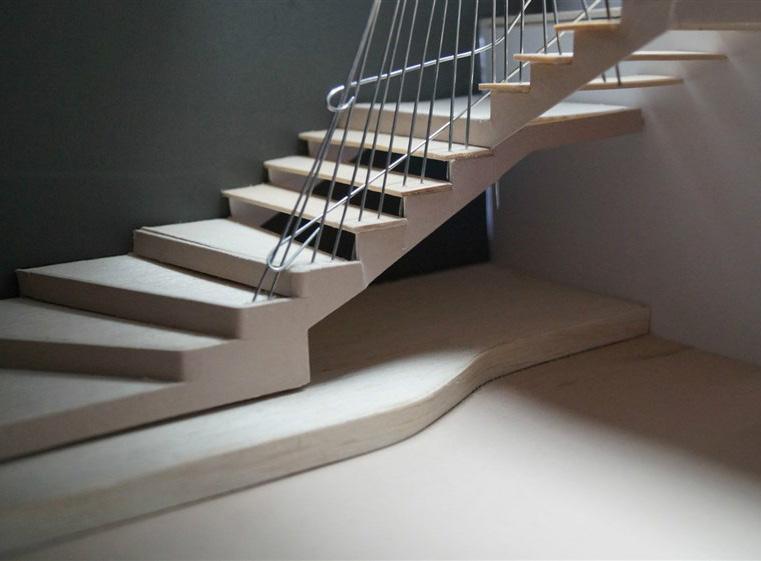

DARIA GLANDER
Masters Architecture Graduate
PROFILE
Architectural Designer with a strong interest in sustainable and community-serving projects on a global scale. Passionate about collaborating to achieve the best outcomes for communities with limited access to quality design. Committed to using sustainable local materials and natural methods to create beautiful and responsible environments. Dedicated to improving and revitalizing areas that are often overlooked, through innovative design and meaningful partnerships.
SOFTWARE
AutoCAD, Vectorworks, Adobe Photoshop, Adobe InDesign, Adobe Illustrator Adobe Premiere Pro Sketch Up Pro, Microsoft Office, + hand sketching (inc.digital) + model making
CONTACT
Bristol, England
(+44) 07449159307
dhglander@gmail.com
References available upon request.
EDUCATION
Masters of Architecture (MArch) (2022 - 2024)
B(Eng) Architecture and Environmental Engineering (2015 - 2020) *dual accredited degree by RIBA and CIBSE University of the West of England, Bristol University of the West of England, Bristol
B(Eng) Civil Engineering (2014 - 2015)
University of Bristol, Bristol
EDUCATION EMPLOYMENT HISTORY
Watershed Cinema Retrofit Project (UWE Intern Summer 2023)
Developed a guide to assist community organizations in retrofitting heritage buildings. Conducted extensive research on best practices for sustainability, energy efficiency, and historical preservation. Collaborated with in house community to gather insights and compiled relevant resources.
ONE 50 STUDIO (2021 - 2022)
Part 1 Architectural Assistant
Attending site visits, meetings with clients, assisting in design production, preparation of visualisations, drawings for planning applications, design of proving layouts, assisting in projects involving MMC affordable housing, care homes and community centre for local Somali organization.
Tumu Ltd (2021)
CAD Technician
Working in engineering infrastructure consultancy helping produce drawings for engineers (setting out masterplans, visability splays, roads strategies, infrastructure technical details, SUDS design).
OTHER EXPERIENCE
DAIGO
6
- The
Gambia Collaboration (2023)
During the visit to The Gambia, collaboration with Gambian architecture students was established to develop proposals for addressing local issues related to traffic management, land degradation caused by sand mining, and waste management. The findings and proposals from this collaboration were presented to local authorities for consideration and potential implementation.
M(Arch) Student Representative (2022 - 2024)

The masterplan proposed in the first semes ter of the final year during Masters degree in Studio Module.
It focuses on creating more green spac es, emphasizing agricultural regener ation for the benefit of local citizens in Rome. It aims to balance the positive economic impact of a large number of tourists with the need to provide rec reational areas that enhance public health and preserve the cultural identi ty of the local population, in alignment with UN goals. This balance will be achieved by exploring potential uses within the Roman Centre, enhanced through the cultivation of plants and in form my own M(Arch) Thesis Project.
Thesis Project, Rome
Olfactory
Integration of the Essential Oil Distillery and Perfumery. Connecting Ruins with Nature.
OLFACTORY is a botanical garden with an essential oil distillery designed to create a symbiotic relationship be tween nature and the historic ruins of the Domus Augustana at the Palatine Hill in Rome. This project honors the site's ancient architectural forms and historical layers, integrating them into a new design that minimizes demo lition and preserves existing struc tures. The garden will feature water basins and introduce new botanicals to enhance the current grassland are as. By blending natural elements and ancient motifs, OLFACTORY aims to harmonize nature and history, en riching the environment and cultural heritage, and providing visitors with a unique, immersive experience.


Thesis Project, Rome
Olfactory
Ground Floor Plan



Olfactory AI Component
The Design Studio theme was to propose development of the chosen historical site and ex plore possibilities of the AI to enhance the design process. AI served for me as a re search aid while translating documents related to arche ological studies of the site which informed the proposal.






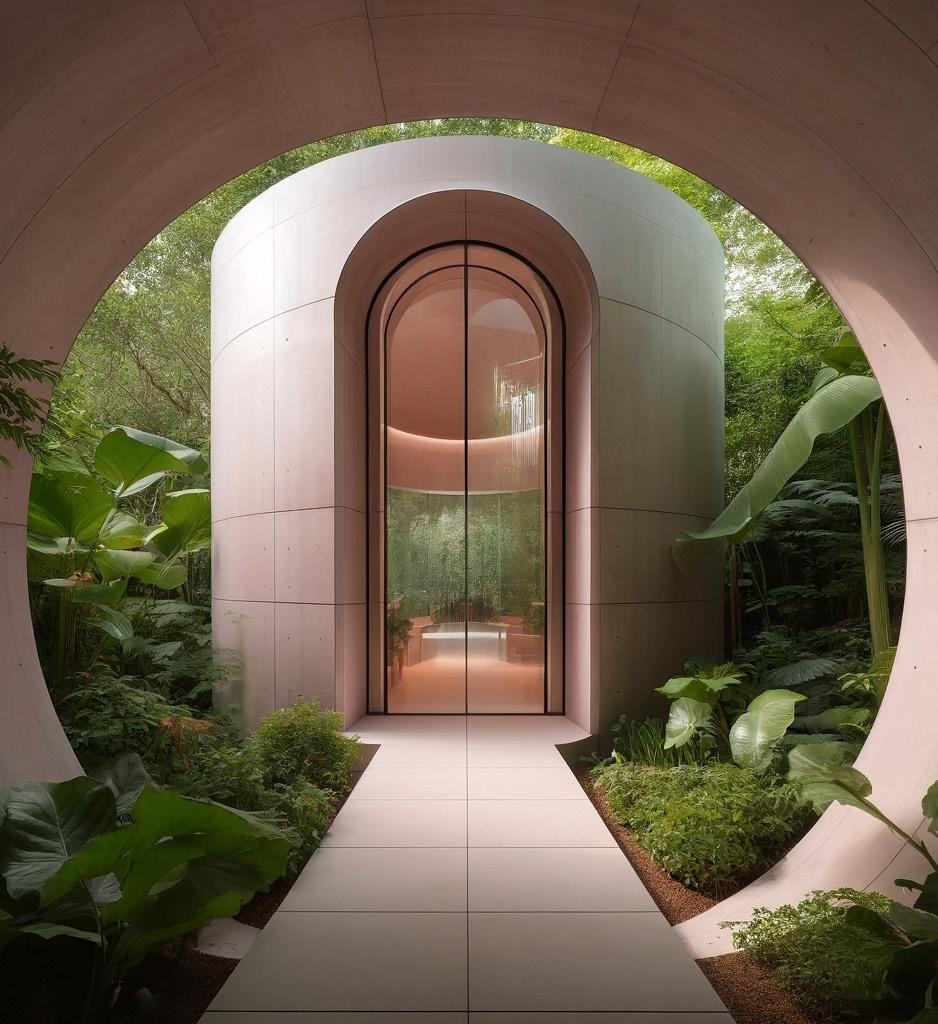


Hand made model of the existing and proposed, Created during the development of the project. (cardboard, mountboard and glue)
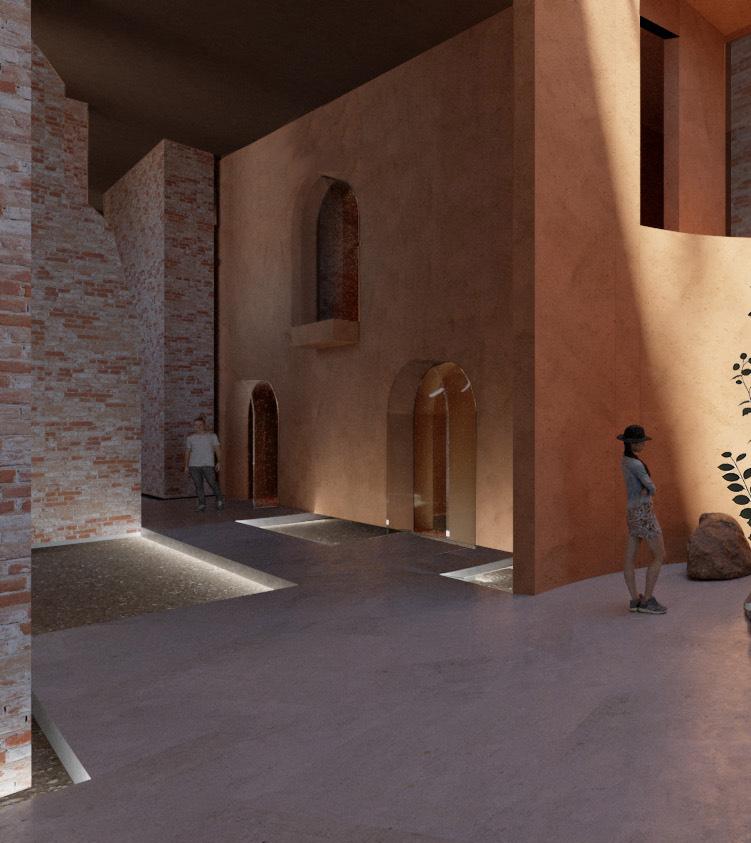
MArch Thesis Project: Olfactory.

The Gambia, Africa DAIGO 6 Project
University of the West of England + DOAF Foundation
1.09.2022 - 1.03.2023
During the visit to The Gambia, collaboration with Gambian architecture students was established to develop proposals for addressing local issues related to traffic management, land degradation caused by sand mining, and waste management. The findings and proposals from this collaboration were presented to local authorities for consideration and potential implementation.





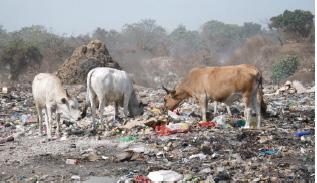

Bristol, UK
ONE 50 STUDIO
Part 1 (RIBA)
Architectural Assistant
1.09.2021 - 1.09.2022
One 50 Studio is a design practice engaged in a wide portfolio of projects from private houses to social housing schemes with strong focus on the modular methods of construction. The practice is commited to the relationship between people and places and with strong sustainability ethos.
I have been involved in a wide range of schemes and proving layouts at different stages.
The major project I was involved from the concept to the Planning Application submission is the Royal Manor Weston Road in Portland, Dorset, where I was assisting in conceptual layout development, site visits, community engagement events, production of full planning set of drawings and visualisations, meeting with clients. The scheme was a development of unused site to propose a number of affordable houses build with MMC method of construction.


2019 University Project, Bristol's
Old Market Startups
Repurpose the small car parking site to create a community hub that supports new small businesses and craftsmen. This hub will offer affordable spaces and resources in a highly competitive, regenerated area with limited busi ness spaces but high visitor traffic.









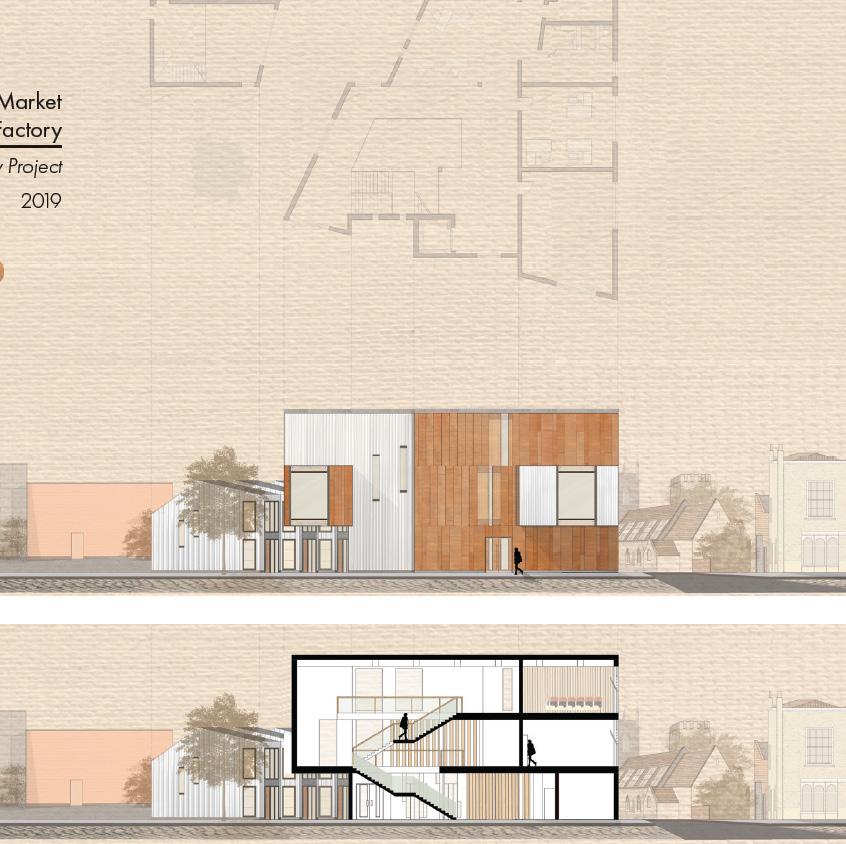
University Projects Models
Model making has become the most natural tool in my design process, and I genuinely enjoy crafting with my own hands. I take pride in creating most of my models using sustainable materials such as wood, cardboard, paint and scraps from the university's recycling shelves. Often, this materials inspire unique ideas for my projects. The selection shows design pro cess models as well as concep tual and theoretical expressions.
