
VIRTUAL TOUR
https://tours.darexstudio.com/2263859?a=1
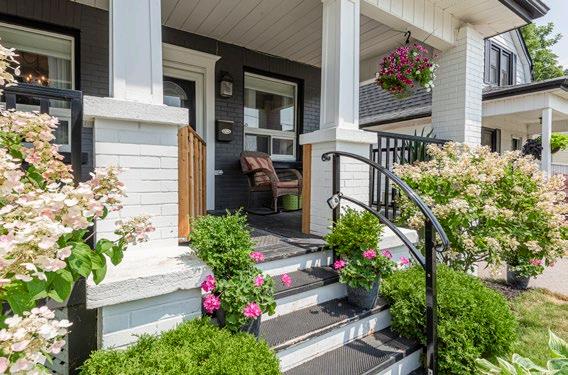
Natalie Henrie
Direct 416-399-7493 Office 905-454-1100
natalie.henrie@icloud.com
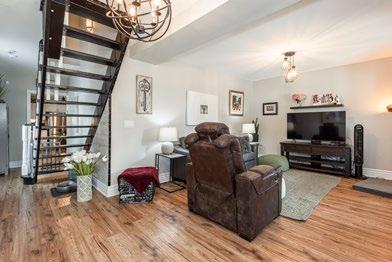
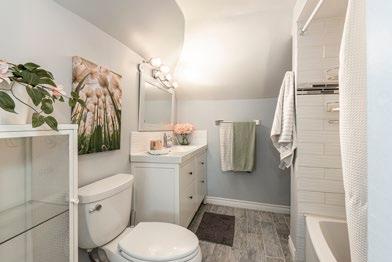
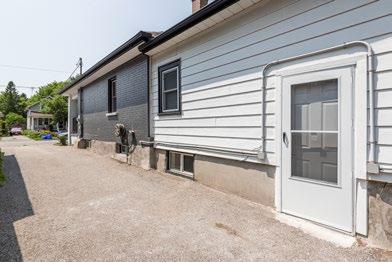
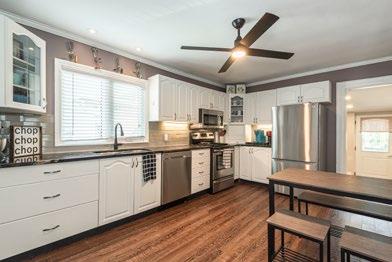
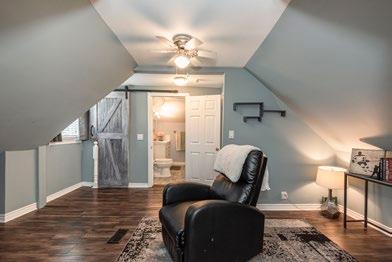
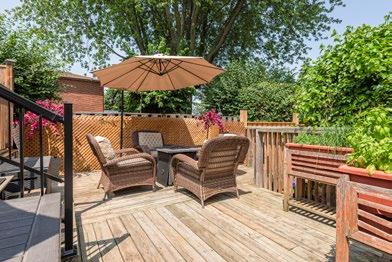
• Large fenced lot (35 x 155 feet)
• Main floor dwelling with living room, family room/office, full bathroom, eat-in kitchen & primary bedroom
• Beautifully updated completely including waterproof Torlys vinyl laminate flooring
• Second floor bedroom & 4 piece ensuite
• Separate entrance to lower level rental suite*
• Stunning outdoor living on quaint front porch, two level back deck with BBQ gas hook up
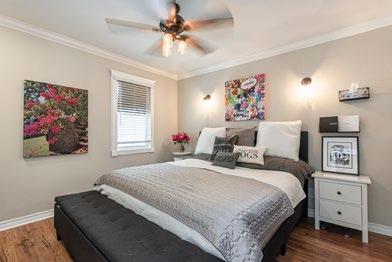
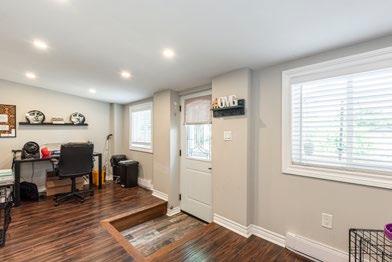

• Large detached garage with hydro and plenty of parking on the driveway
• Walking distance to parks, recreation centre, shopping, transit, etc.
• Close proximity to post secondary education
• 5 minute drive to the 401 and just a bit more to Oshawa GO Train
• Lovely homes with immaculate exterior maintenance surrounding property
• Taxes - $4,338.18 for 2024
* Sellers/agent do not warranty/guarantee the retrofit of the lower level suite
