

CONTENTS
CAMPUS LIBRARY Higher Education Project
Spring 2023
OVERVIEW:
Parks Library at Iowa State University needs design solutions in order to provide adequate spaces for a variety of needs, specifically for neurodivergent students. Through our research, it was found that there needs to be a better variety of designated spaces, such as; tutoring areas, usable study rooms, collaborative areas, chill-out areas, presentations rooms, and quiet zones. Observations showed that these spaces/activities overlapped with one another creating an inadequate learning environment. As designers, we need to meet the needs of everyone, which means considering neurodiversity within students and individual learning styles/preferences.
CONCEPT:
Enhancing your experience, transforming your future.
The built environment of Parks Library will reflect Iowa State University’s aspirations to implement an innovative and inclusive space that is multifunctional to meet the needs of a diverse group of students.
 1. Quiet Group
2. Tutoring Room
3. Open Indvidual
4. Semi-Private
5. Private Study
1. Quiet Group
2. Tutoring Room
3. Open Indvidual
4. Semi-Private
5. Private Study
Group Work
Room
Indvidual Study
Semi-Private Study
Study Rooms
Administrative Offices
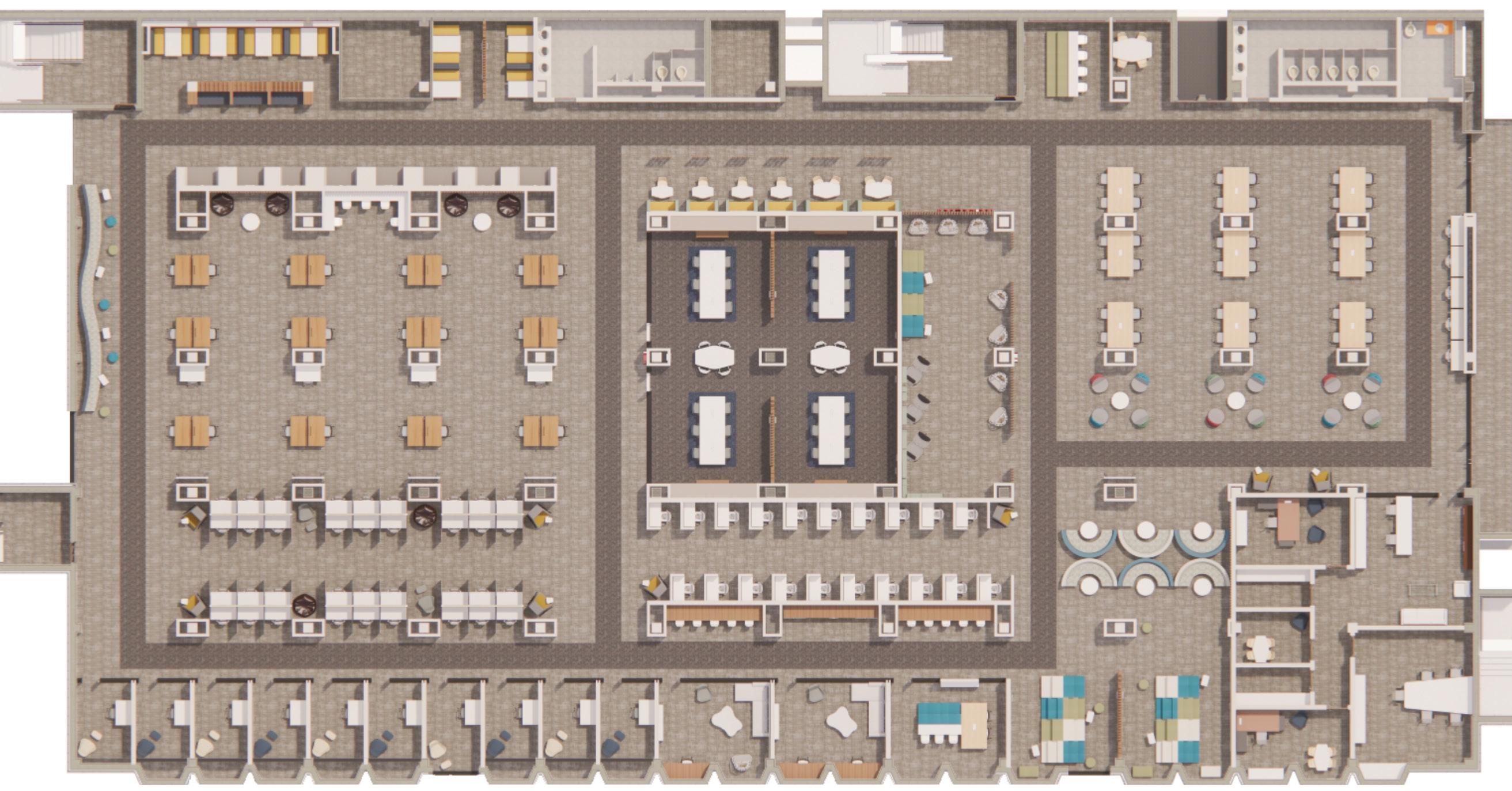



URBAN OASIS RESIDENCY Assisted Living Project
Fall 2024
OVERVIEW
This project was accomplished with 3 classmates; Jaclyn Foster, Elliana Lewis, and Claire Wedewer. The goal of this project was to create a multilevel luxury assisted living facility in the AMA Plaza in Downtown Chicago. The main users of this space will be aging older adults, who are particularly pet-lovers. The residents will enjoy a maintenance-free, luxurious living environment where they can focus on living a healthy lifestyle both mentally and physically.
PROBLEM IDENTIFICATION
The design aims to address the challenges faced by the aging population and help residents transition from their own homes to an assisted living facility. The design gives solutions to many of the issues assisted living facilities deal with today, including lack of privacy, sense of home, and independence for residents, as well as lack of staff-dedicated spaces. In addition, the design must adhere to the needs for a pet-friendly environment and take into consideration the guests and visitors of the space.
CONCEPT
The design takes inspiration from the modern architecture throughout the city of Chicago but mixes in soft elements to create spaces that are both sleek and comfortable. It aims to provide an engaging environment that will promote connection and a community and encourage an active, social lifestyle where residents can flourish. A pet-friendly facility will provide residents with companionship and comfort. Overall, the design will be usercentric, providing a serene space where residents are revitalized as they transition into their new homes.


LEVEL 6 - Claire
Residential Quarters
Library
Physician’s Office
LEVEL 5 - Darby
Residential Quarters
Pet Salon
Indoor Dog Park


LEVEL 4 - Elliana
Residential Quarters
Country Kitchen
Salon & Spa
LEVEL 3 - Jaclyn
Residential Quarters
Sun Lounge
Cinema
LEVEL 2
Lobby
Cafe
Lounge Bar
Dining Room
Garden

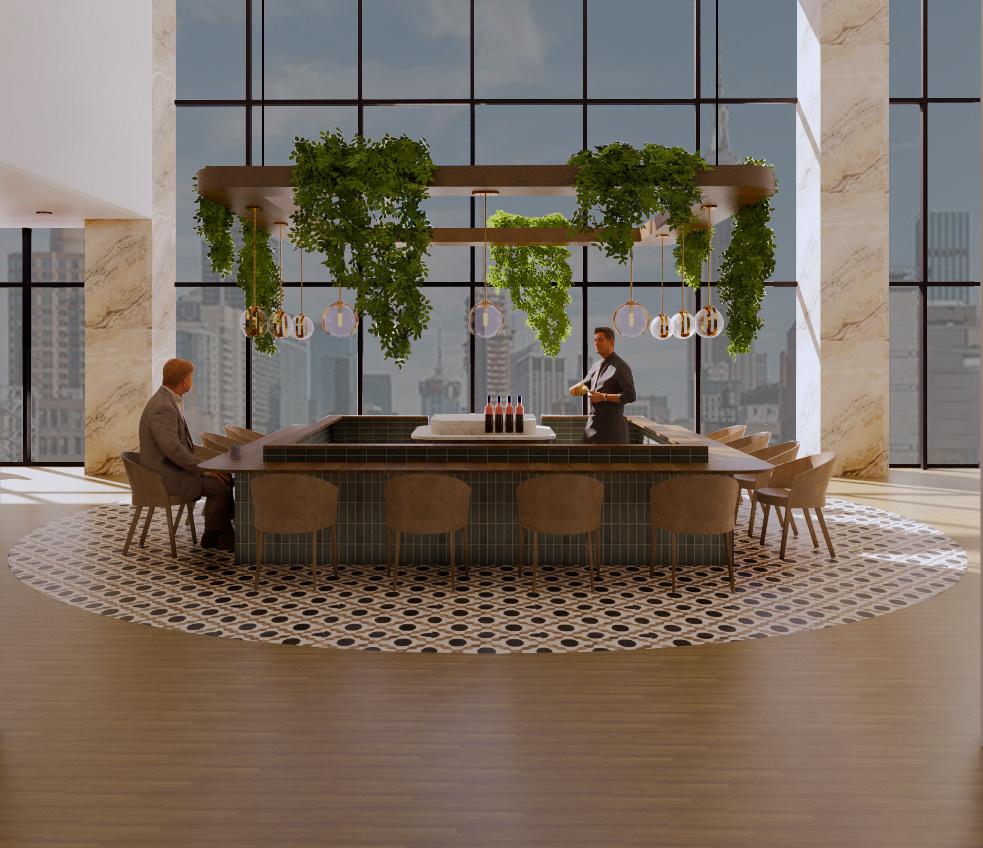
 FIRST FLOOR LOUNGE BAR
FIRST FLOOR LOUNGE BAR

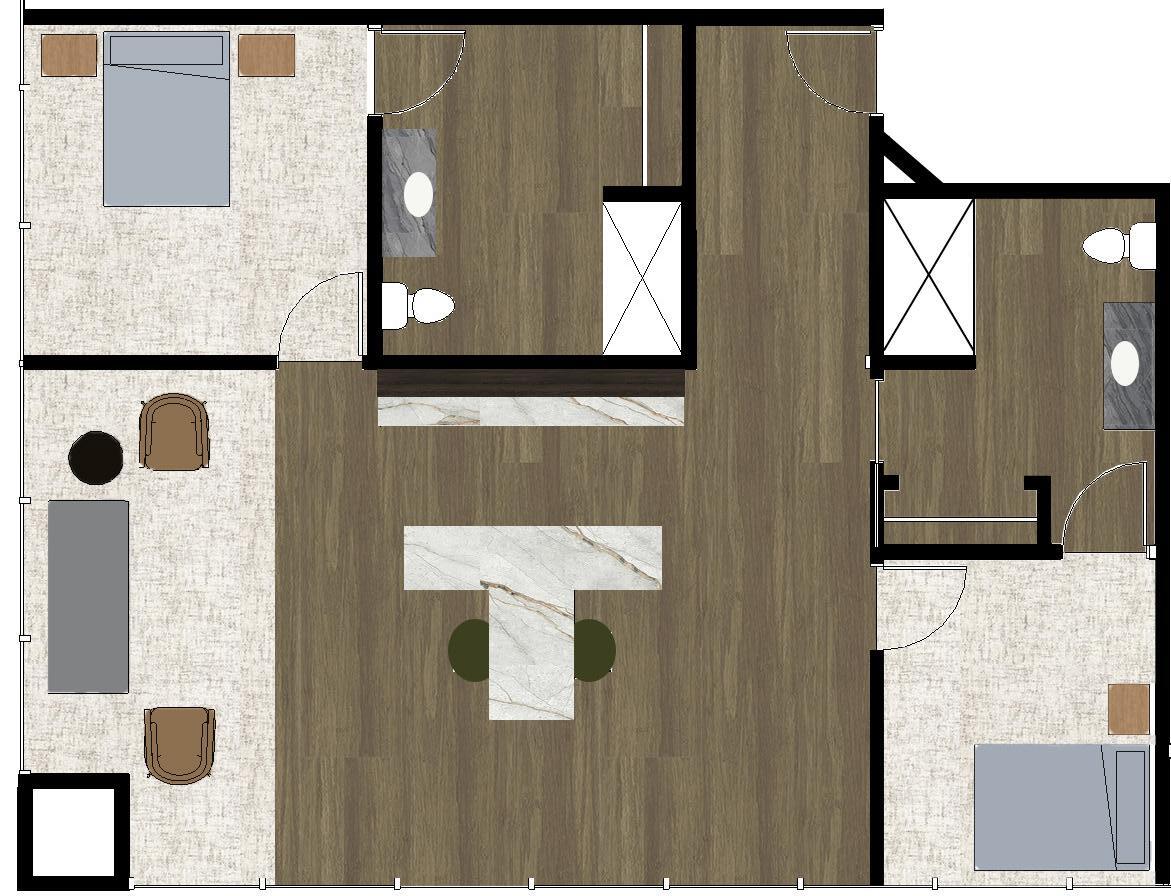 2 BEDROOM SUITE - LIVING AREA
2 BEDROOM SUITE -FLOOR PLAN (NTS)
2 BEDROOM SUITE - LIVING AREA
2 BEDROOM SUITE -FLOOR PLAN (NTS)
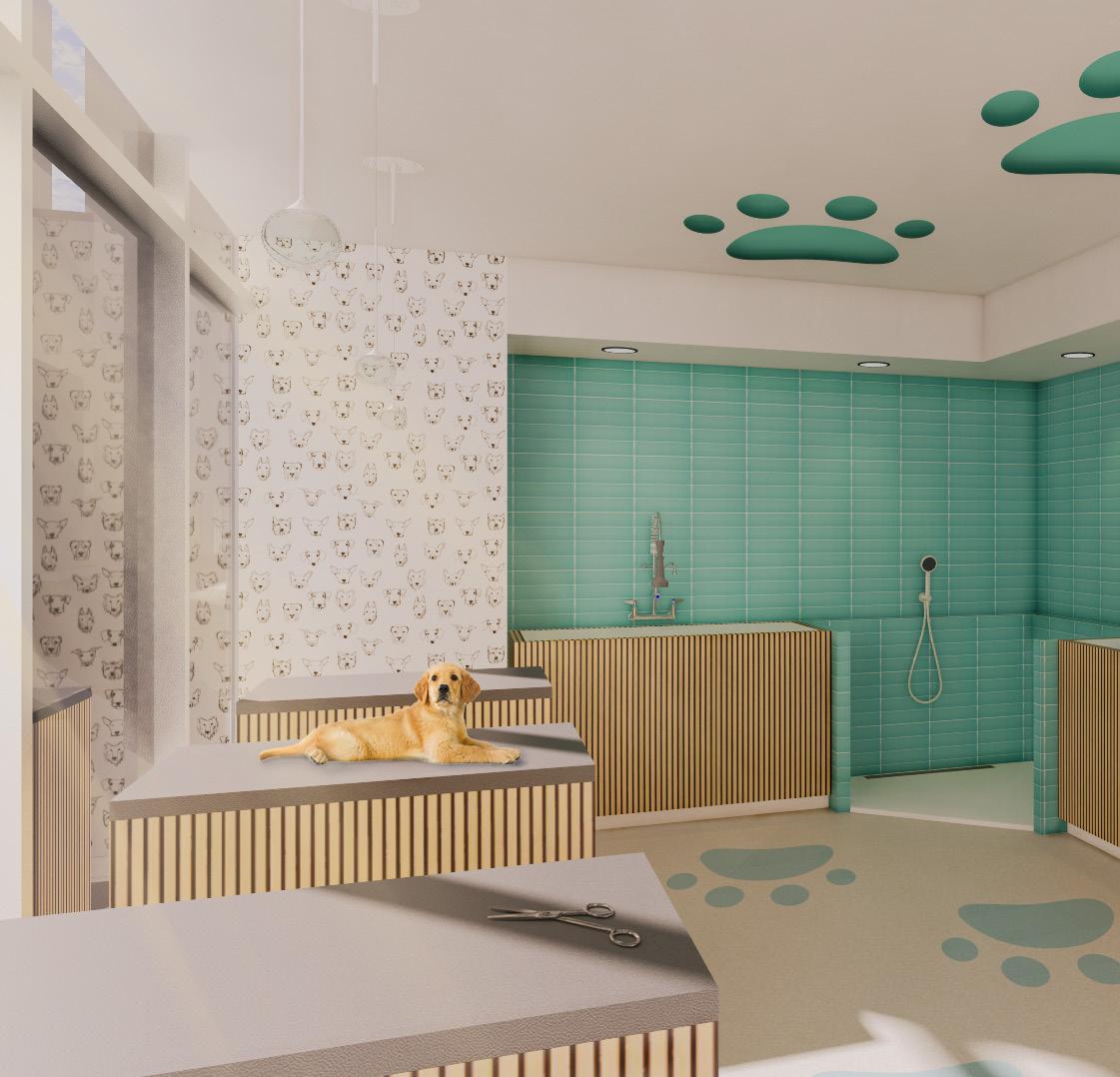
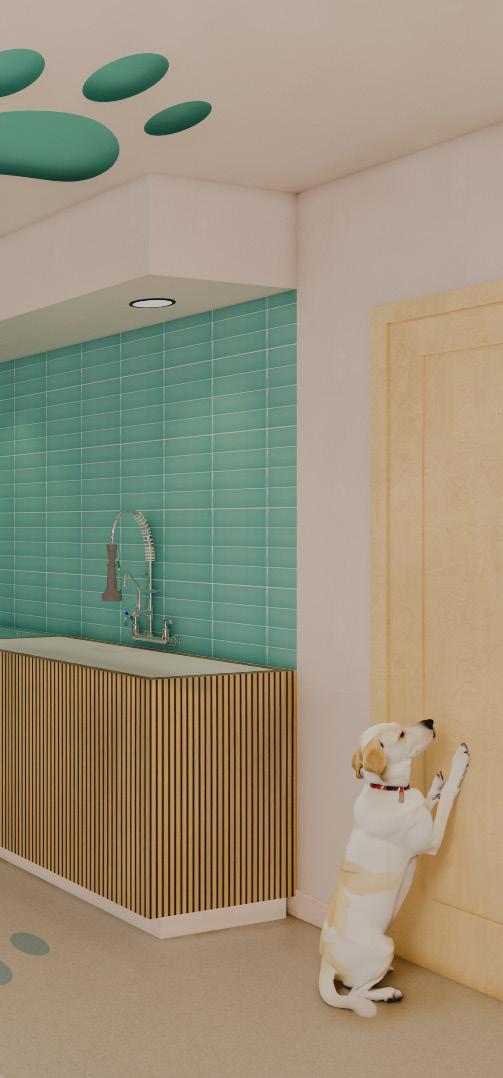

 INDOOR DOG PARK
PET SALON FLOOR PLAN (NTS)
INDOOR DOG PARK
PET SALON FLOOR PLAN (NTS)
PERSONAL WORK POD
Workplace Design Solutions
Spring 2024
OVERVIEW
The intent of this project was to develop innovative and adaptable design solutions that address specific challenges in modern workplace environments. The problem my project focuses on is the growing use of video calls in the office paired with the lack of privacy and acoustic comfort.
BACKGROUND RESEARCH
Good workplace acoustic quality is crucial for productivity and satisfaction. However, many offices fail to provide suitable environments, particularly with the increasing use of video calls. Lack of dedicated video call rooms forces employees to use their desks, leading to distractions and reduced productivity due to poor acoustic comfort.
SOLUTION
My solution was to create a furniture system that is not only visually appealing but also functional and conducive to productivity and acoustic comfort, allowing easy and quick access to privacy and quietness. The system is versatile and can adapt to an empoyee’s needs, as shown in the renderings.
EXPLODED VIEW



DETAILS
- Ventilation System - Replaces air in 60 seconds with airflow inlet pulling fresh air in, and two discreet ceiling fans push air out
- Optional motion sensors turn on lights and fans; built with manual options
- The sliding door magnetizes shut, creating a tight seal for acoustic comfort
- Easy and discreet connections for modularity
MATERIALS

1. Acoustic Felt
2. Sound Absorbing PET
3. Particle Board
4. Laminate
 PERSONAL ACOUSTIC POD (VERSION 1)
ACOUSTIC DESK NOOK (VERSON 2)
ACOUSTIC NOOK (VERSION 3)
PERSONAL ACOUSTIC POD (VERSION 1)
ACOUSTIC DESK NOOK (VERSON 2)
ACOUSTIC NOOK (VERSION 3)
BLANC | Natural Cleaners
Retail Project
Fall 2022
OVERVIEW
This project was accomplished with two classmates; Krista Smith and Emily Greathouse. We were tasked with creating a retail space in downtown Ames. This project is constructed from a London-based company that focuses on sustainable practices as well as eco-friendly laundry services such as dry cleaning, tailoring, and more.
CONCEPT
Mending Us Together. By caring for clothes naturally, BLANC provides the opportuninty to live a greener and more fulfilled life.
BLANC hand selects the most environmentally friendly products to put on their shelves for their consumers. Therefore, we wanted their space to reflect their outlook on life by selecting sustainable materials in order to create a natural and clean aesthetic.

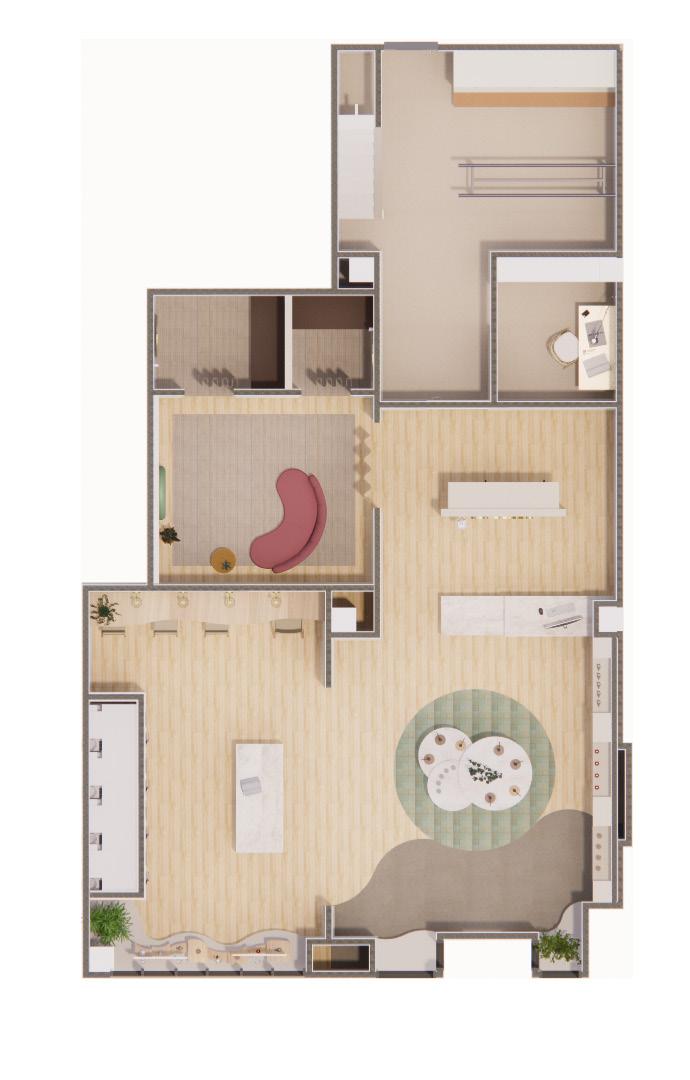 FRONT FACADE
FRONT FACADE

 ENTRANCE - RETAIL
ENTRANCE - RETAIL
EAMES’ ART GALLERY
Hand Renderings
Fall 2021
For this project, we were tasked with creating an art gallery that housed a cafe using Prismacolor markers as our drawing medium. The artist I was given for this project was Charles and Ray Eames.
Eames’ furniture designs are refreshing and timeless, therefore the goal was to create a space that reflected that.
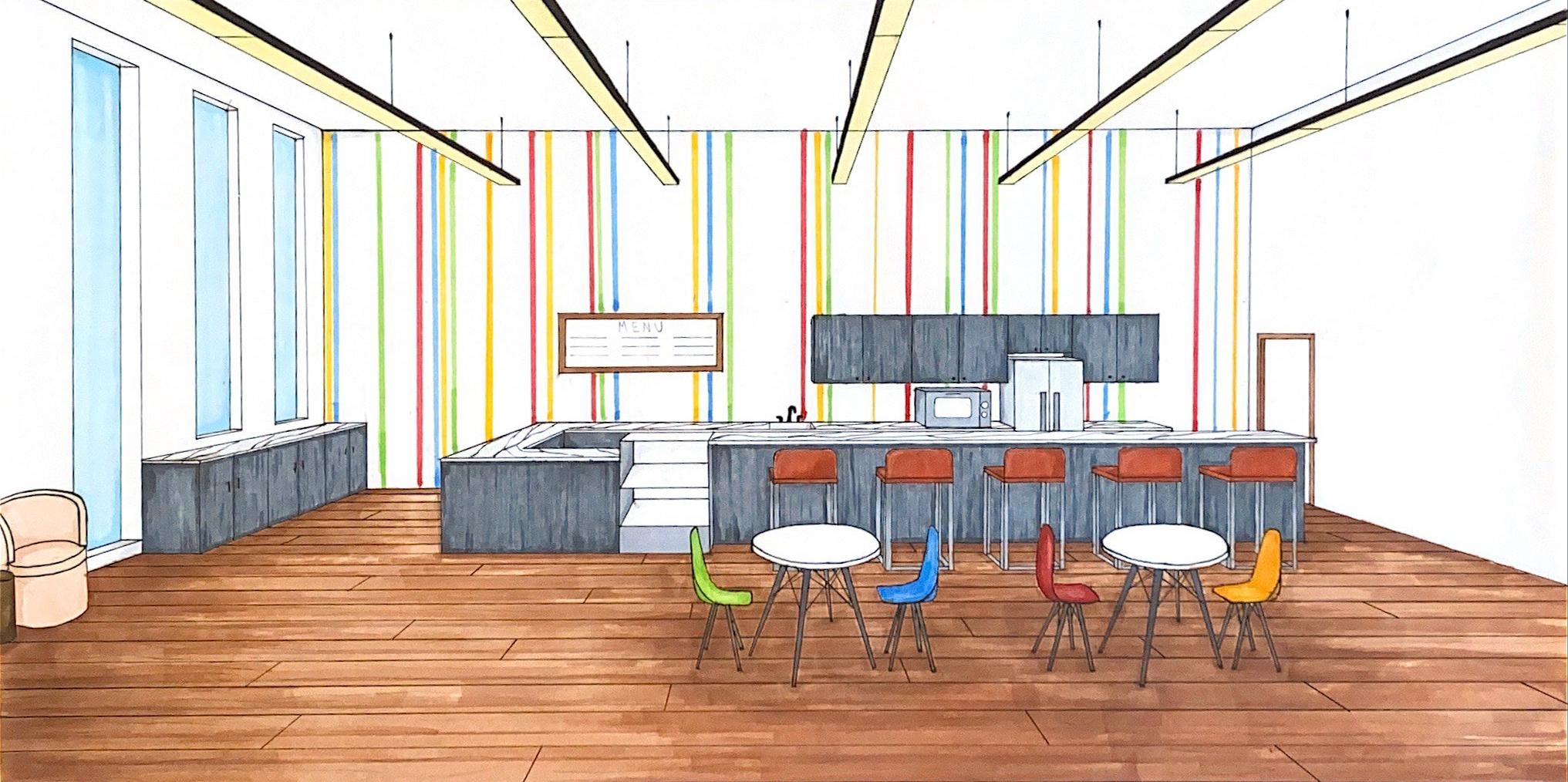

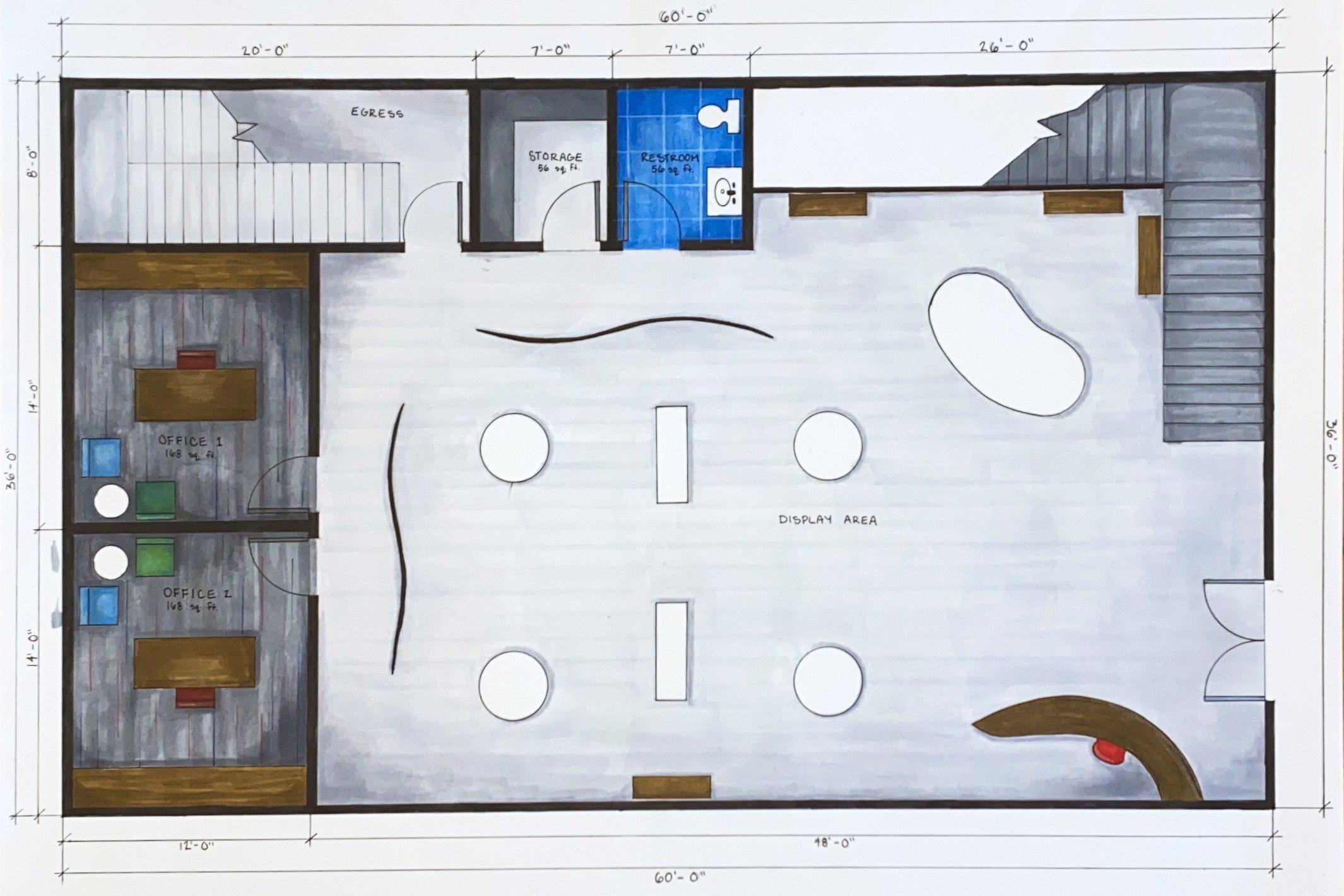 SECOND FLOOR - CAFE
FIRST FLOOR - GALLERY
SECOND FLOOR - CAFE
FIRST FLOOR - GALLERY
WAITING ROOM DESIGN
Freelance Project
Winter 2024
I was given the opportunity to work alongside local therapists to help design the waiting room they have been dreaming of. The three therapists rent out a space in downtown Ames, and share one waiting room that was furnished with random pieces from each of their homes.
The goal was to create a inviting atmosphere that was cohesive throughout. We wanted to incorporate colors found in nature to promote a sense of comfort and growth. Before installing the furniture, their landlord was able to contract workers to build a wall to create privacy and division from the offices and waiting room.

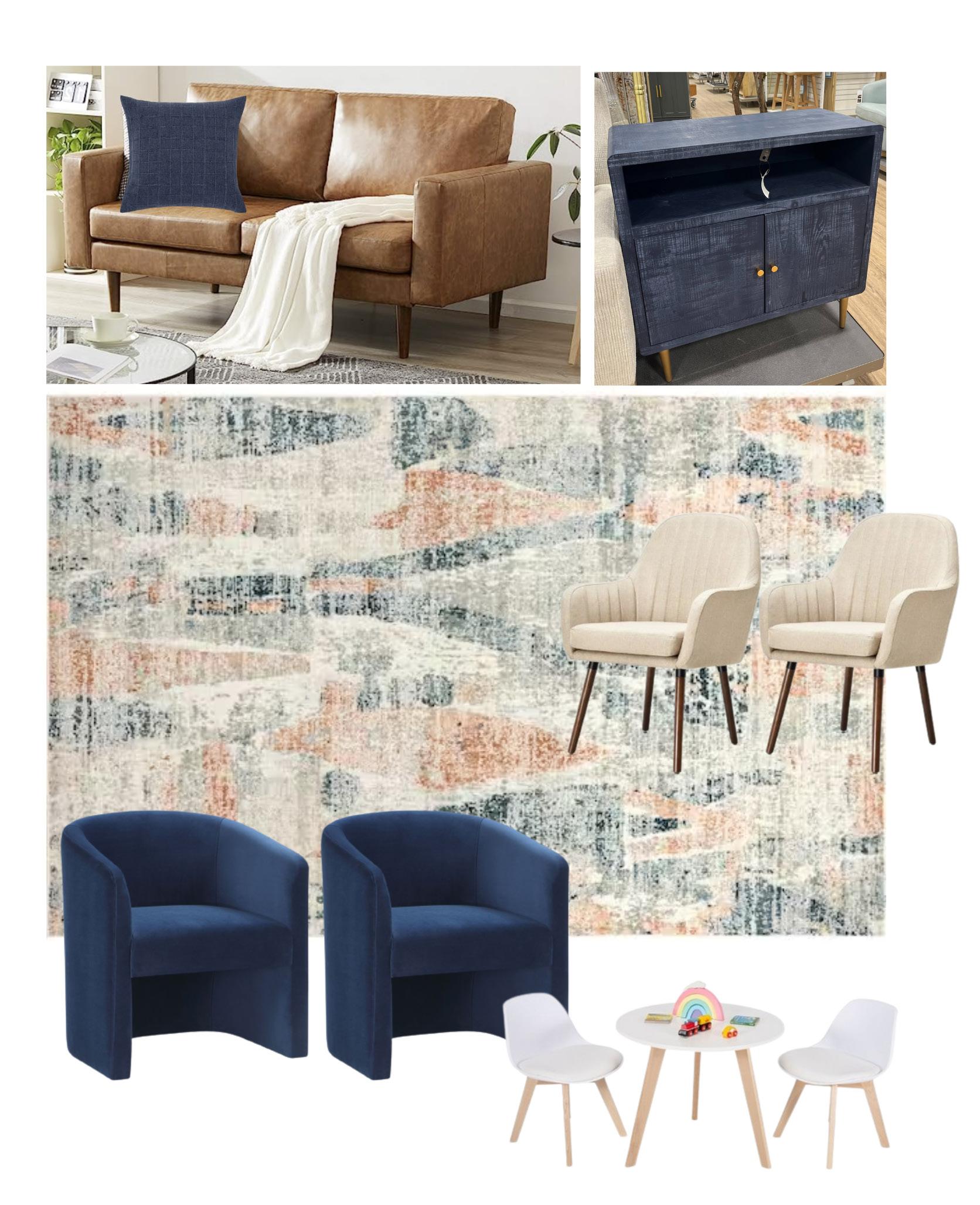
CONTE STILL LIFE Drawing Studio
Fall 2020
This still life was created in my drawing studio, one of the College of Design’s CORE classes. The drawing medium was conté crayons, composed of compressed powdered graphite or charcoal mixed with a clay base.
The first half of this project I was able to work in person, using the still life set-up in the classroom. The second half of the project was completed by looking at a digital image of the still life in the comfort of my home, as I contracted COVID and had to quarantine.
Despite the struggles I encountered during this porject, it became an art piece I am most proud.

