 Portfolio
Dara
Abu Khajil
Portfolio
Dara
Abu Khajil
Table of Contents
ARC381 Technology Studio IV ARC380 Technology Studio III ARC201 Design Studio II Personal Project ARC395 Design Build Residential Design Project 4 - 11 12 - 19 20 - 25 26 - 29 30 - 35 36 - 39 2023 . Three Weeks 2023 . Three Weeks 2022 . Semester-Long 2022 . Semester-Long 2023 . Semester-Long 2022 . Semester-Long
Beech Thicket Build Canada Malting Silos Dundas Observatory
The Puncture Yellow Stone Amman House Four IV

Dundas Observatory
Type: Academic
Professor: Nicholas Hoban
Team: Dara Abu Khajil, Isha Sharma
Role: Conceptual Design, Modelling, Drawing, and Rendering
The Centre Pompidou Metz is a multi-use modern and contemporary art centre. It consists of exhibition spaces such as galleries, a creative studio and other public spaces such as auditoriums, cafes and a resource centre among many other facilities. The building, by architects Shigeru Ban and Jean de Gastines, opens up vast, modular exhibition spaces whose imposing dimensions can accommodate very tall pieces as well as large installations.
4


5 Tectonic System Prototypes

Joint Reinforcement
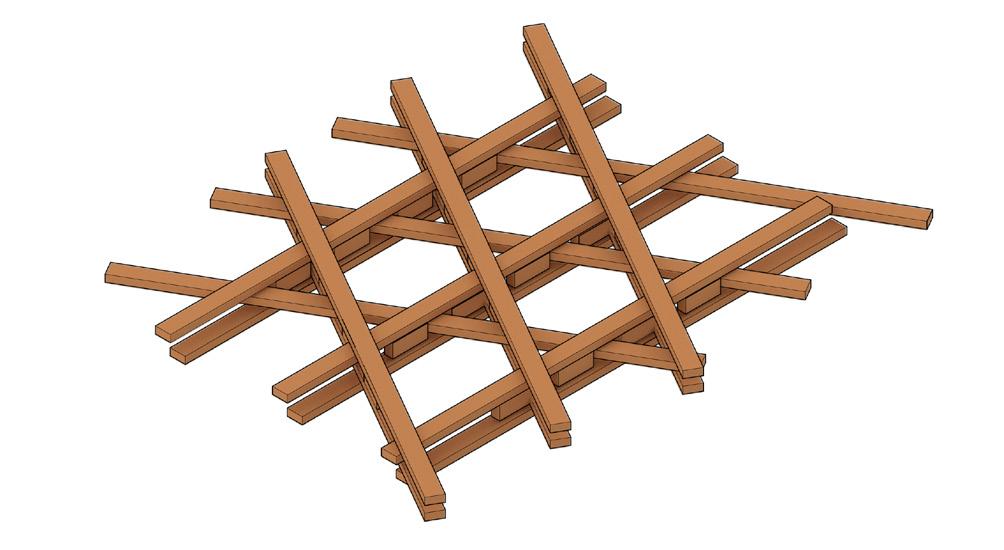
Layered Weave

Centralized Support

Parallel Timber Alignment
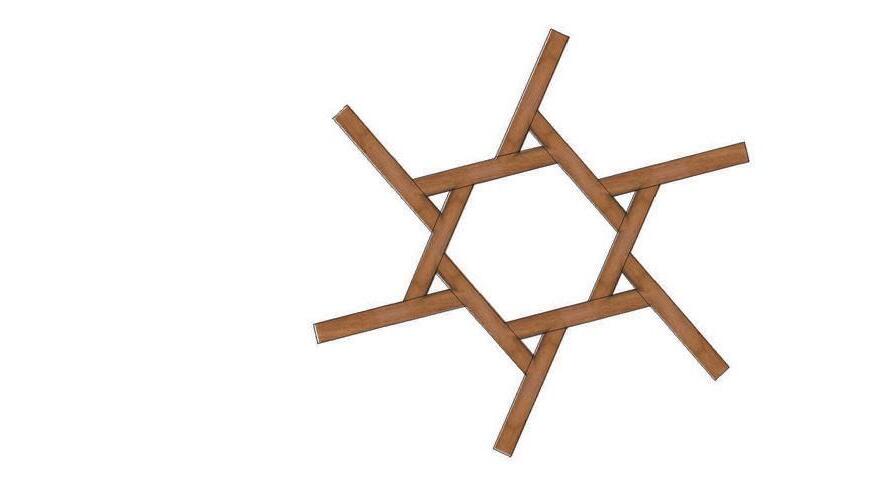
Final Assembly

Additional Linking

Joining Sections

Aligning Components
6


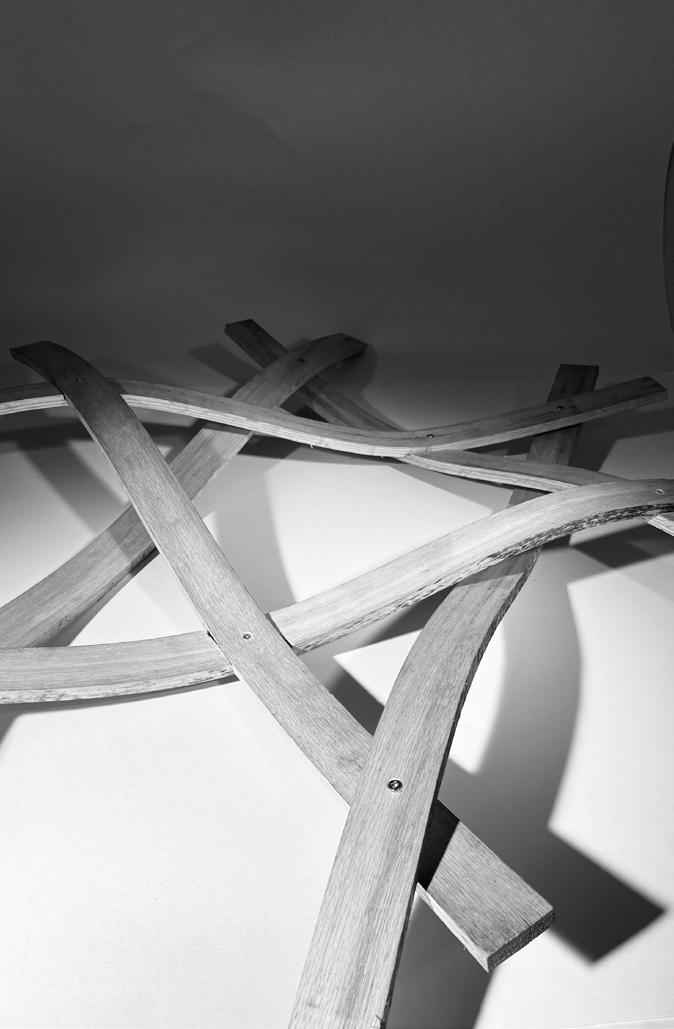
In this project, we investigate the process of exploring a bespoke tectonic timber assembly by reverse engineering the design to expose the complex tectonic assemblies within. After developing a close analysis of the kinetic motion system in the Centre Pompidou Metz and using representational techniques, we transformed and reinvented a new method of assembly and component to create reciprocal frame structures.

 Product of Wood Bending using a Steam Box
Product of Wood Bending using a Steam Box
7
Tectonic Structure Development

8
Hybrid Drawing of the Centre Pompidou Metz Structure

9
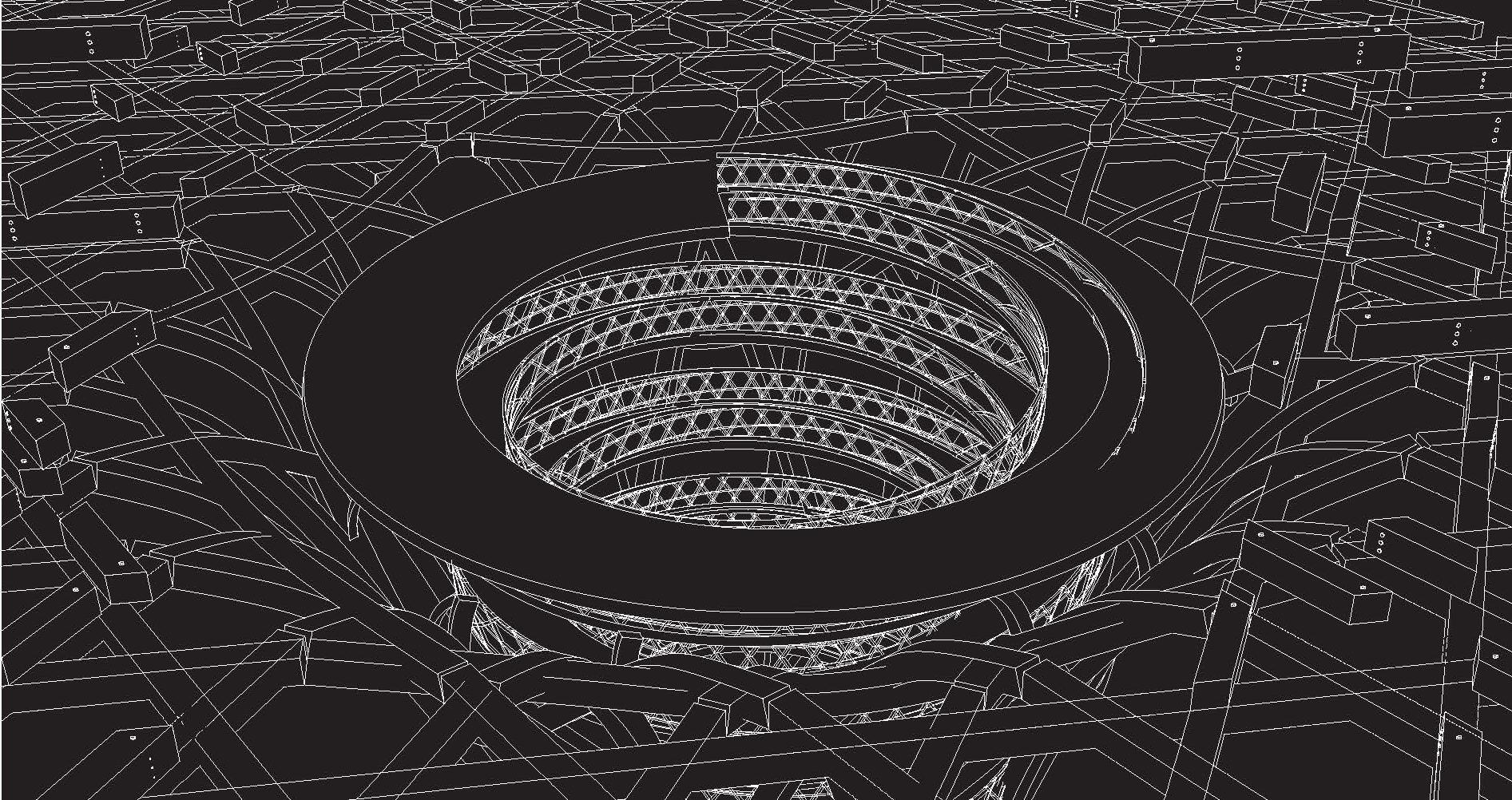
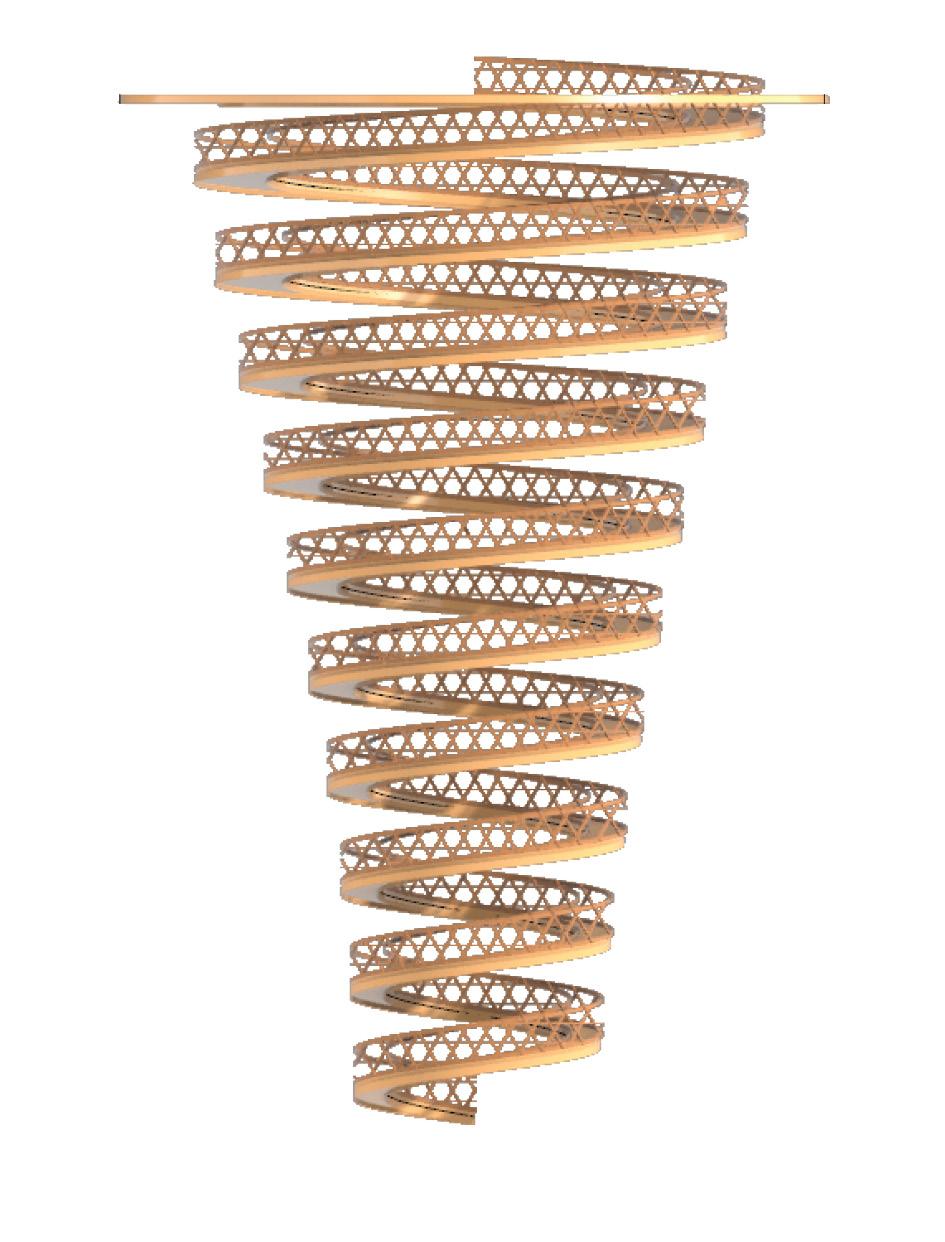

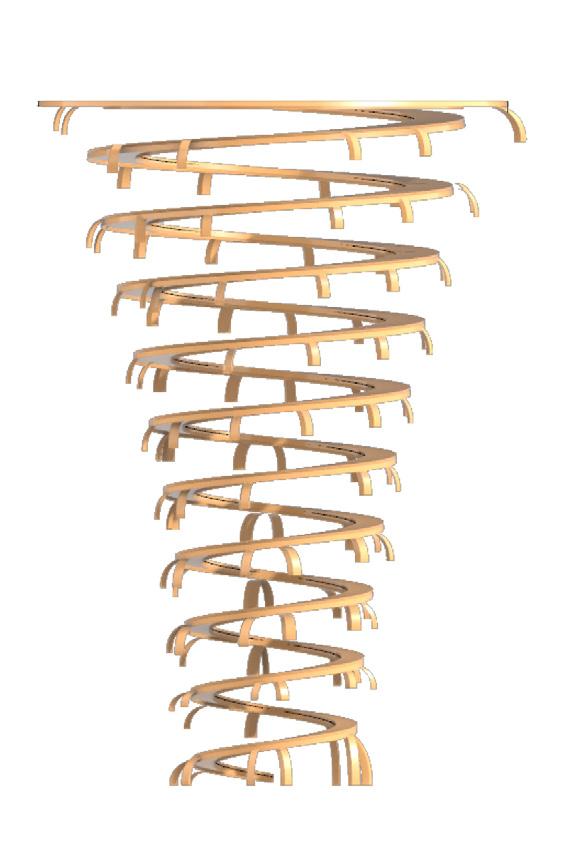

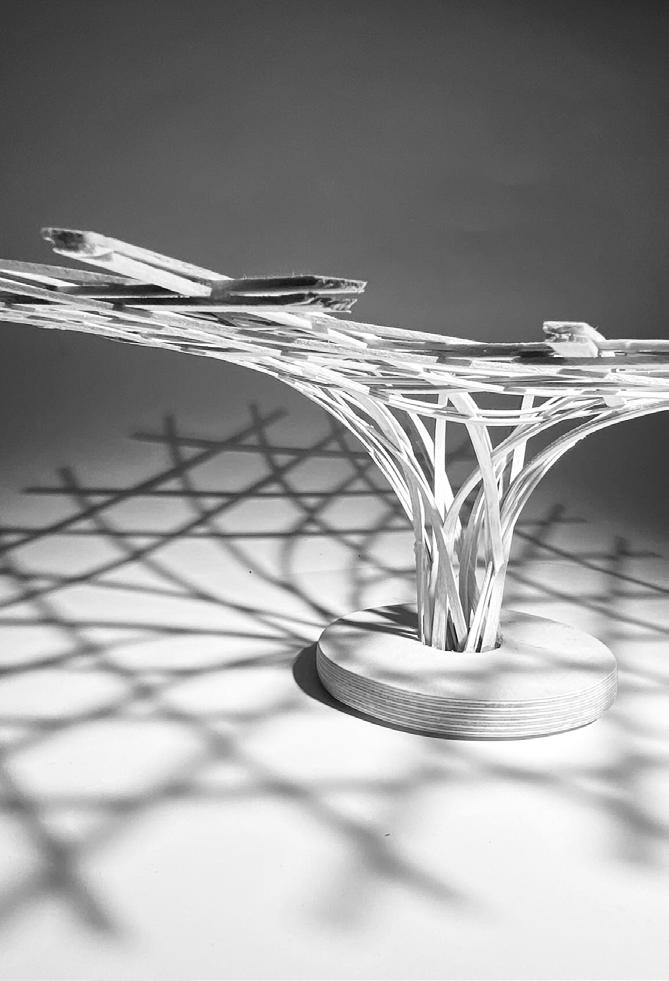

Physical Model
Hybrid Drawing of the Dundas Observatory
Ramp Weave Railings
Ramp Support
10
Conceptual Ramp
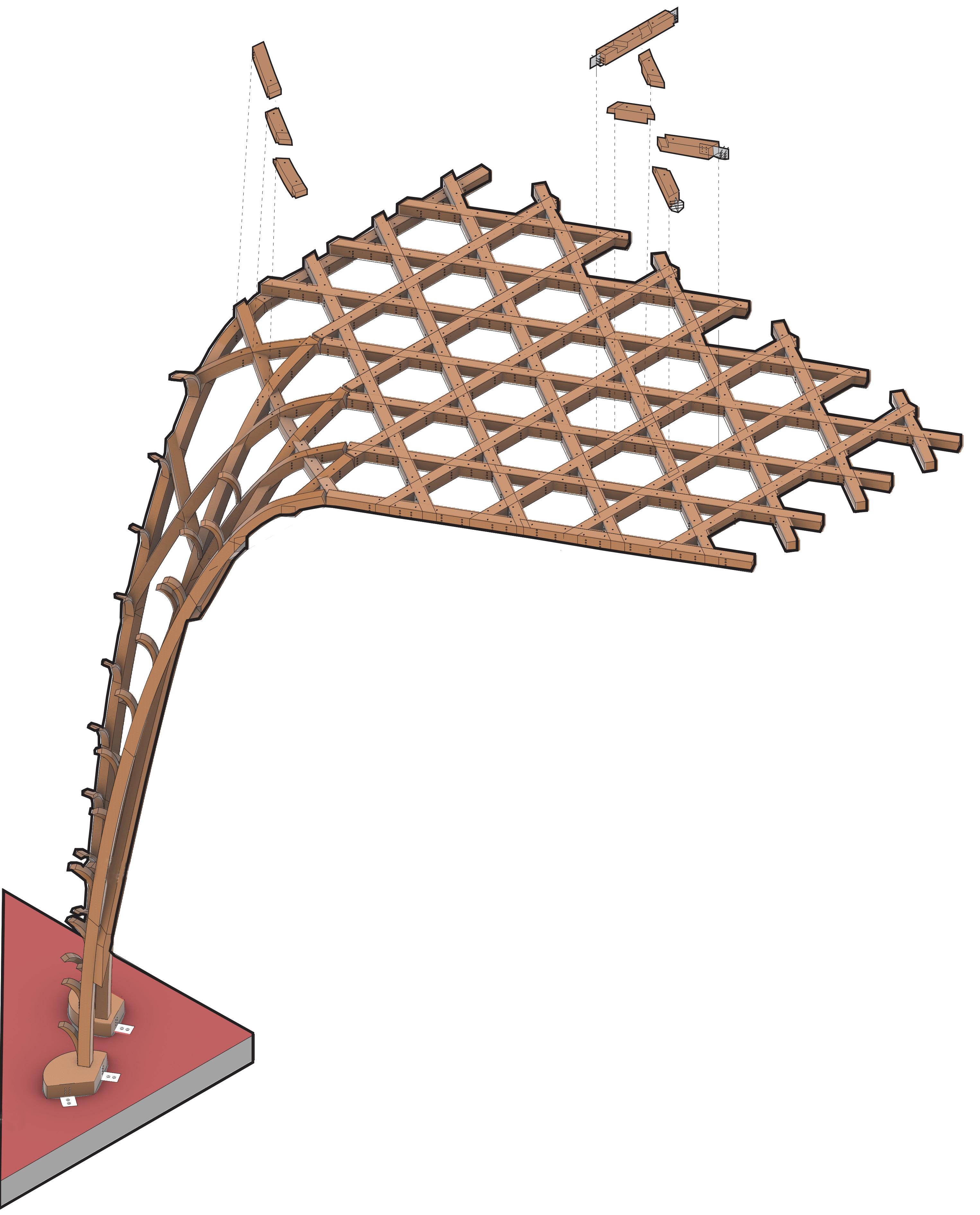
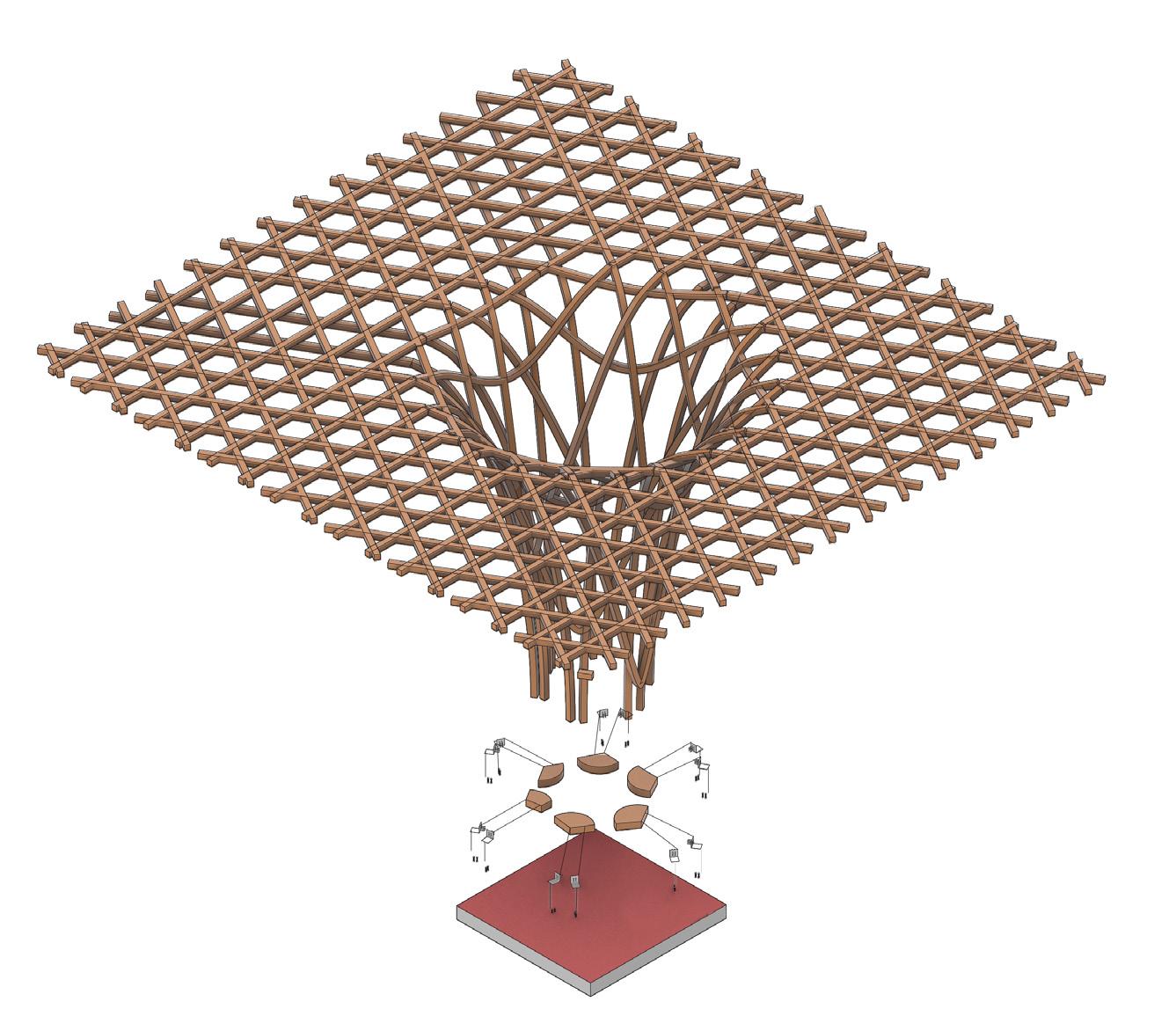
Working with the basic principles of the tectonic systems uncovered in the Centre Pompidou Metz, we further developed the architectural and tectonic possibilities of their timber system with consideration to altering scale, symmetry, structure, geometry, and orientation. As well as exploring augmentation and drastic reimagination of its intended functionality, by delving into the material, and part-to-whole assembly methods. We designed an observatory tower based on the Dundas Peak trail in Canada.
Tectonic Assembly Analysis
Ramp Support
Weave Joinery
11
Foundation Fastener

Canada Malting Silos
Type: Academic Professor: Andrew Bako
Team: Dara Abu Khajil, Naima Baig, Darmana Khan
Role: Conceptual Design, Modelling, Drawing, and Rendering
Transitioning from the abstract tabletop grid into the built environment, we designed a mixed-reality cultural art museum that adaptively re-uses an existing industrial building in downtown Toronto. Specifically, exploring inflating objects and their behavior when they are placed within a grid structure.
12
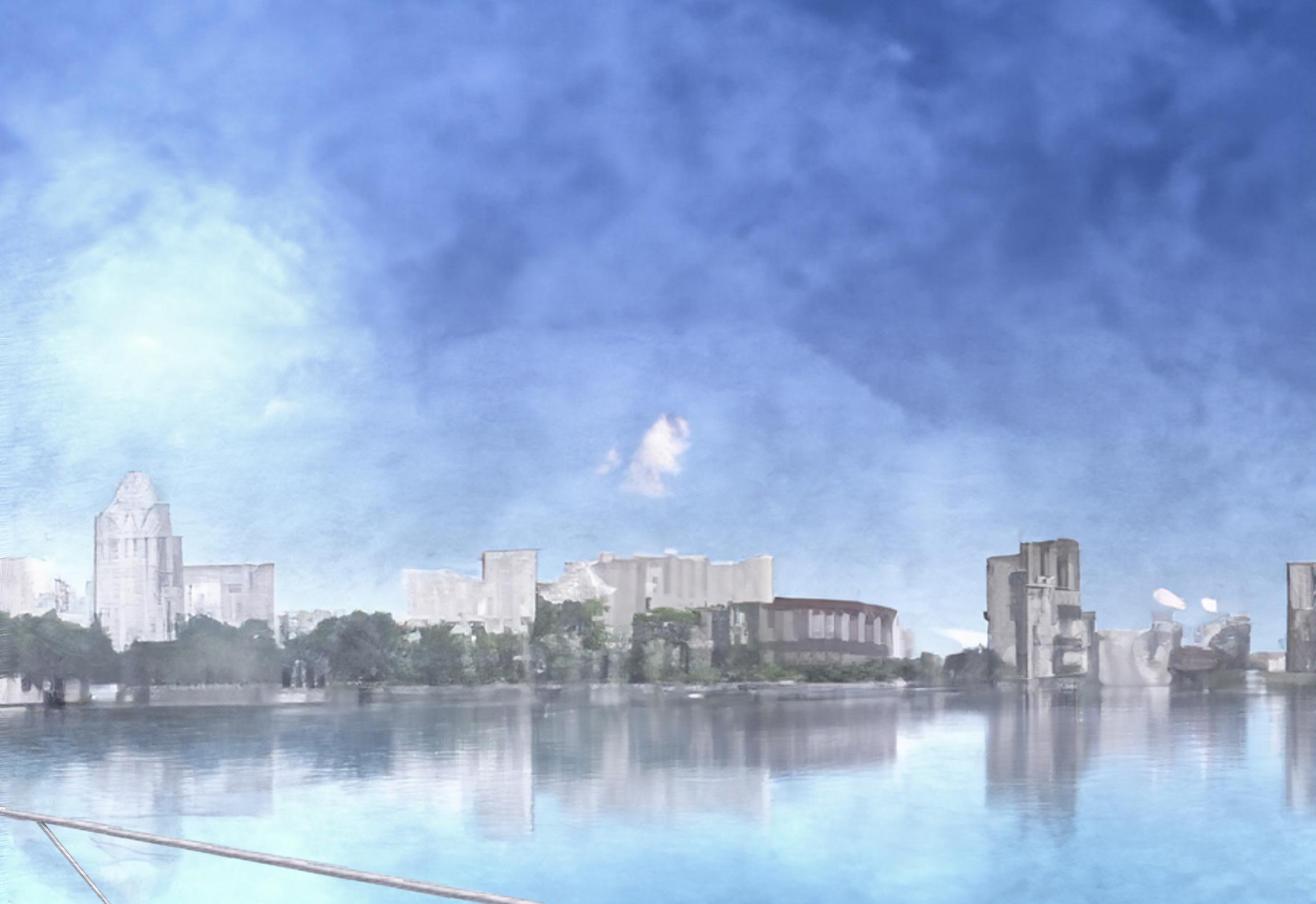
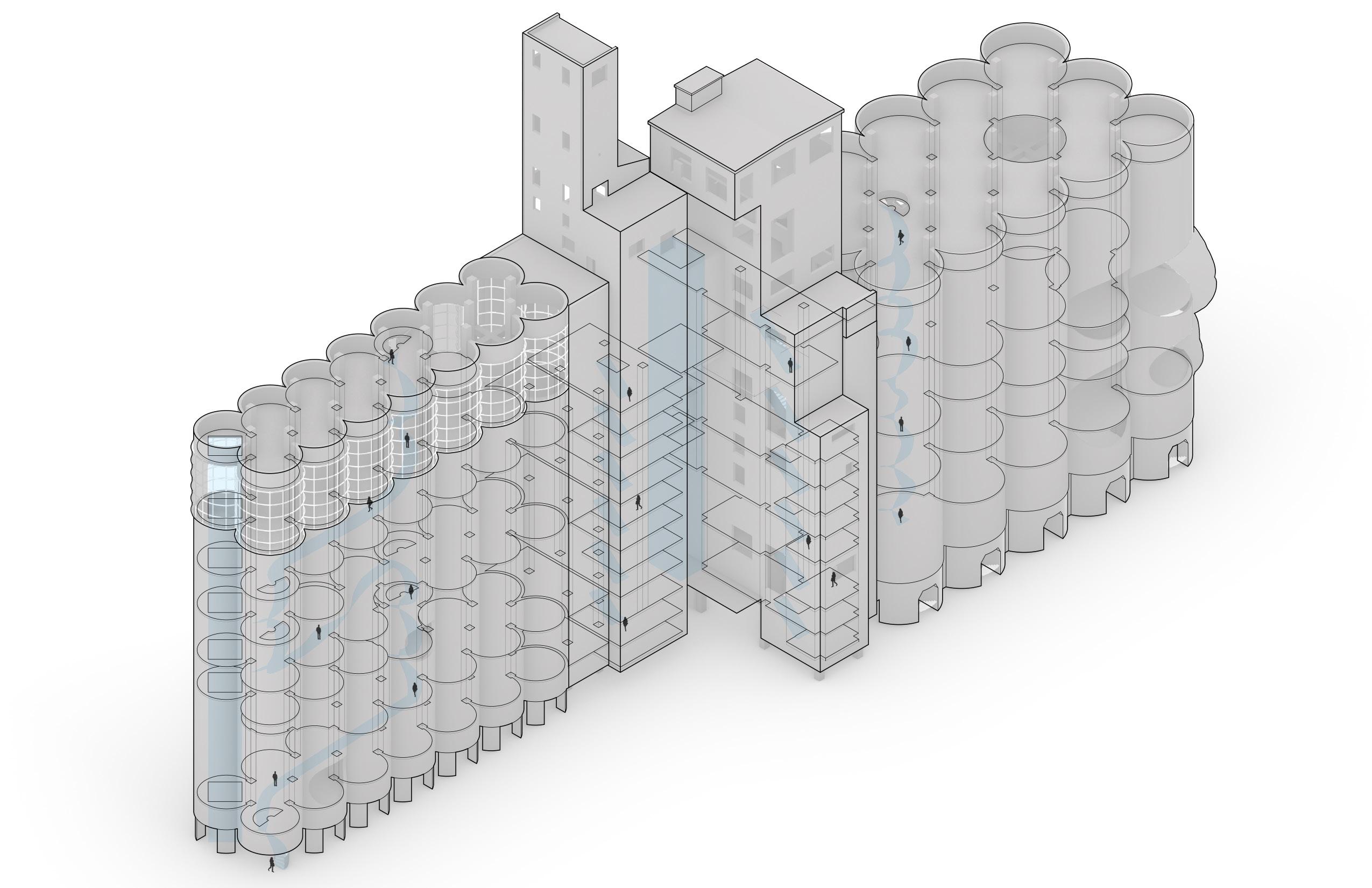
Circulation Diagram 13

The building that underwent this transformation is the Canada Malting Silo, located at 9 Eireann Quay. Constructed in 1928, this building was designed by engineer John Sanborn Metcalf and abandoned by the Canada Malting Company in the 1980s.

14
Functional Zoning Exploded Diagram

15

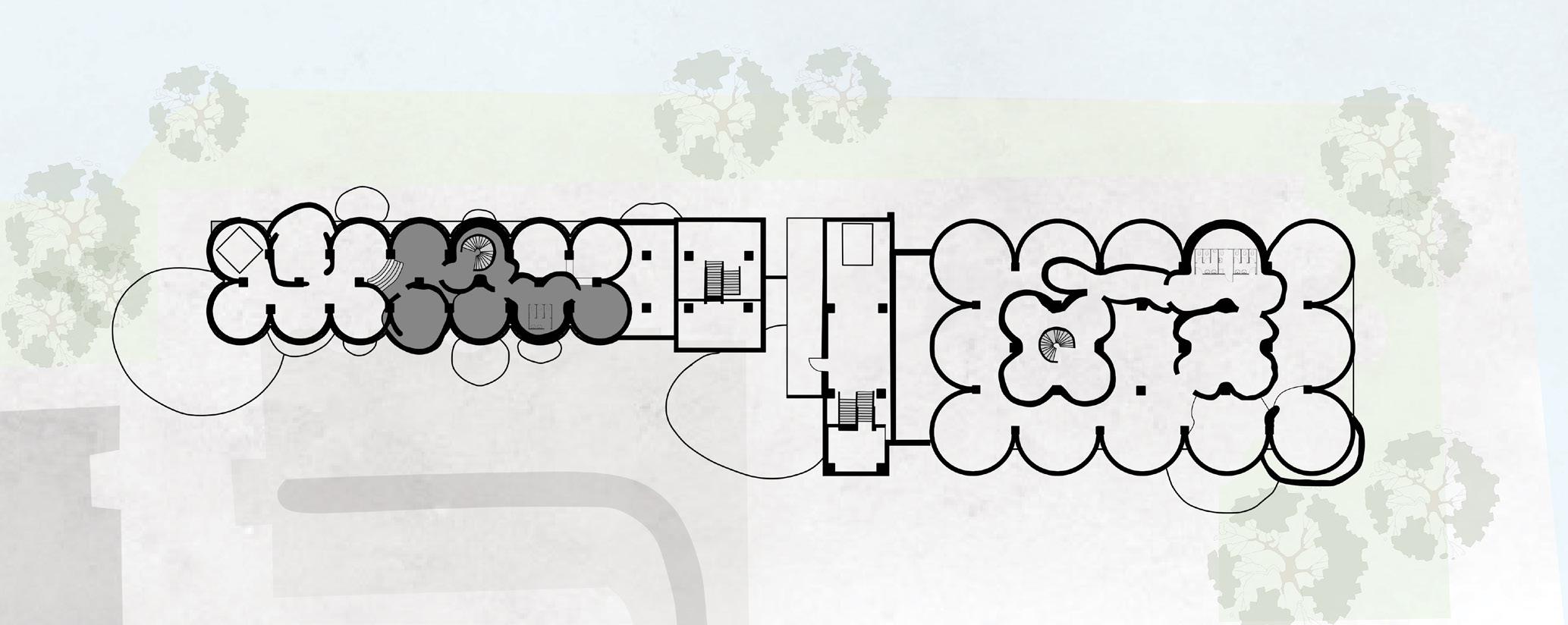
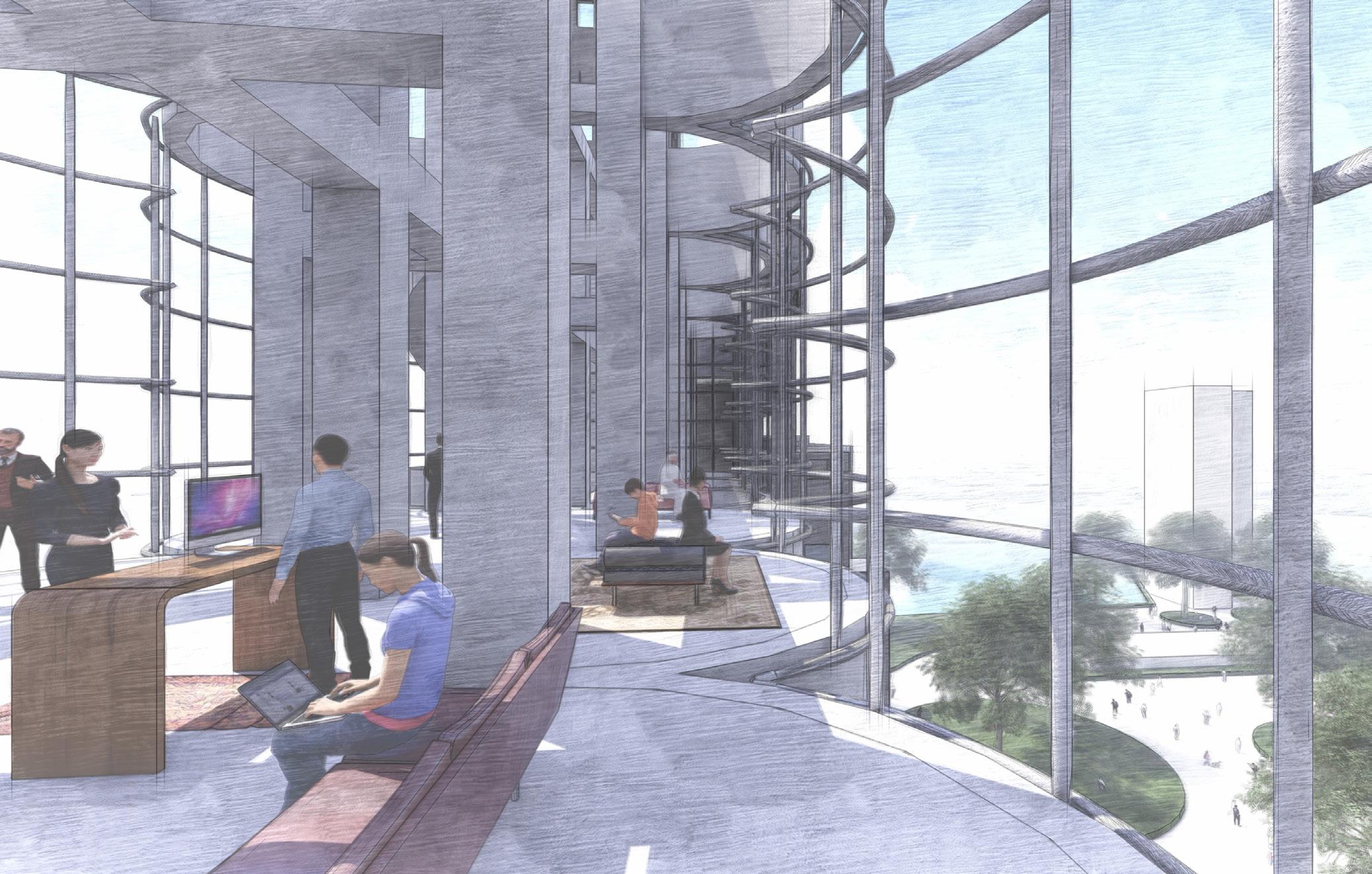
Ground Floor Plan First Floor Plan 16

17
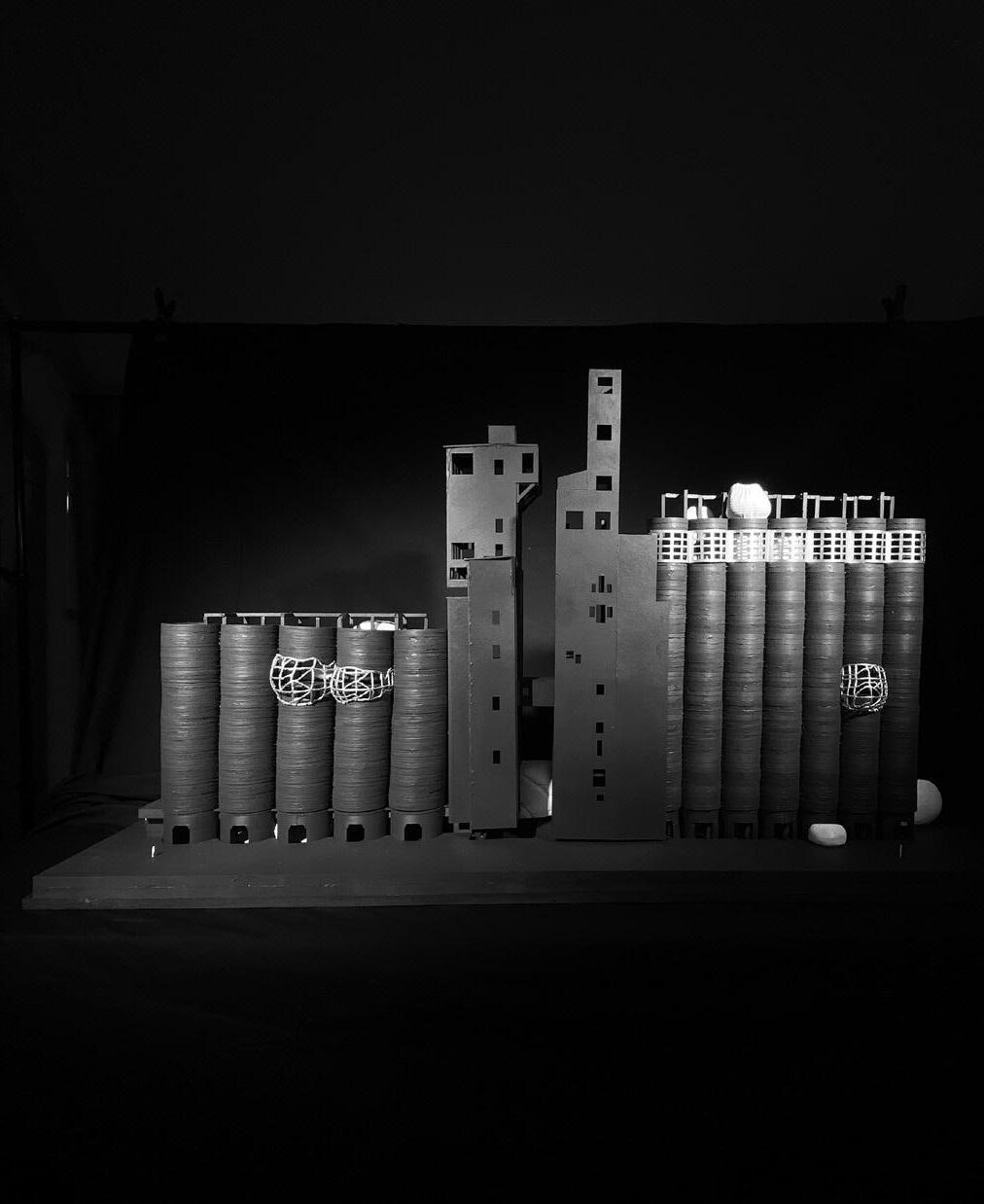





Mesh Inflation Generations 18
Sectional Physical Model
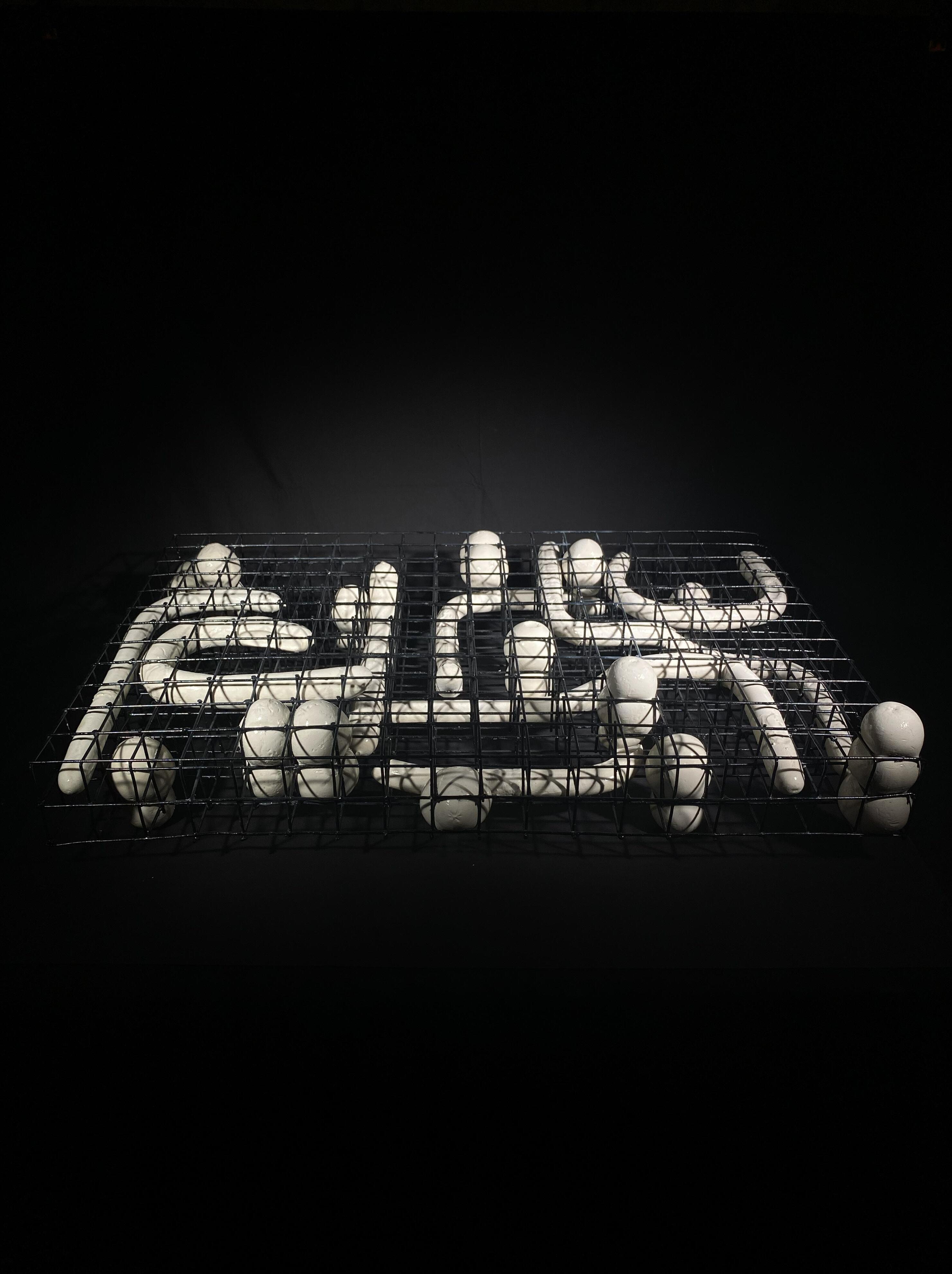
19
Abstract Tabletop Grid Model
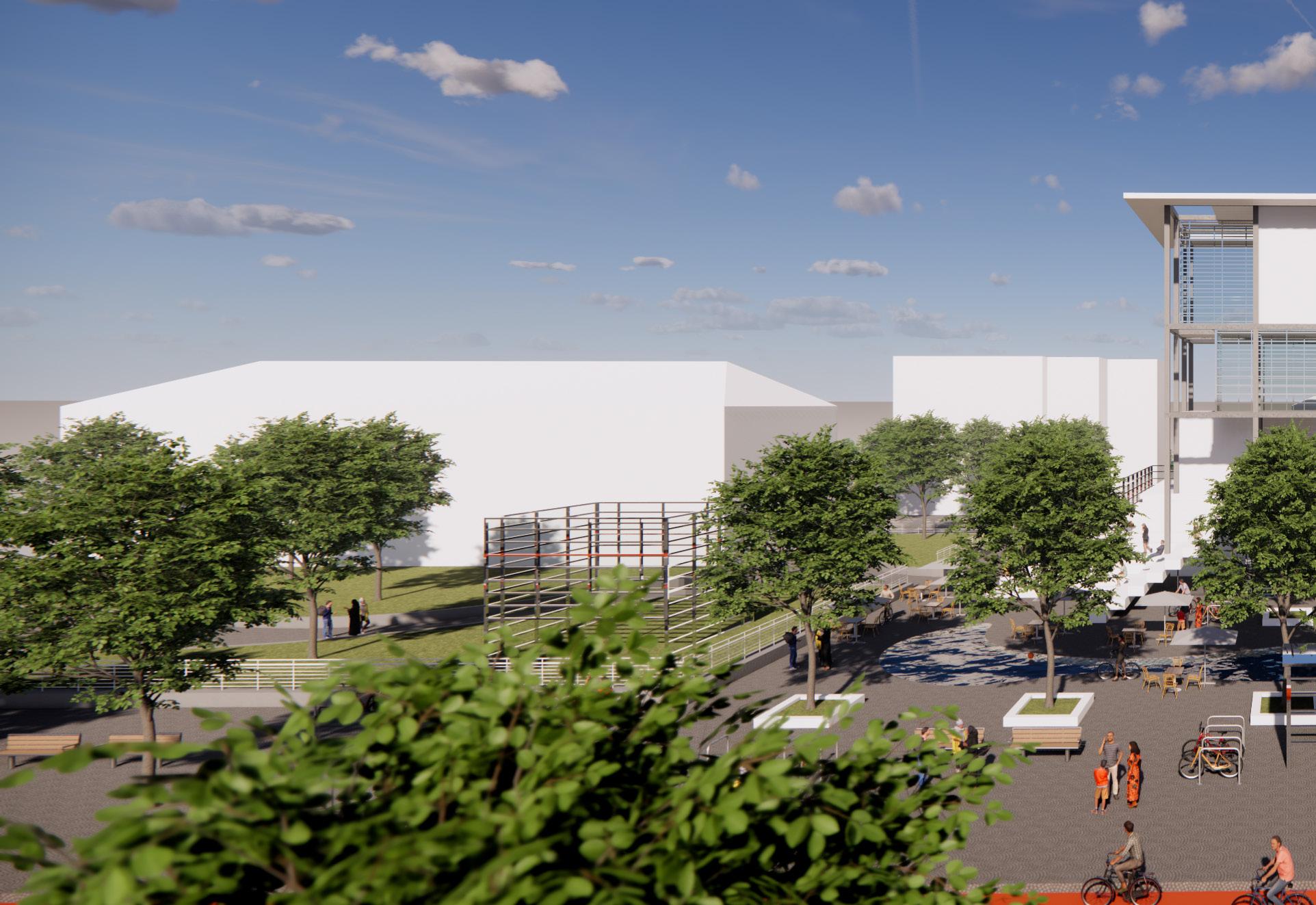
The Puncture
Type: Academic Professor: Shane Williamson
Team: Dara Abu Khajil
The University has decided to address a shortage of available study spaces by building a small satellite building on the former site of the Trinity College Tennis Courts (i.e., the parking lot south of the Goldring Centre for High-Performance Sport) to house unique study spaces that can be accessed by the undergraduate community. The proposal accommodates for circulation, social spaces, and programs.
20


Site Plan 21
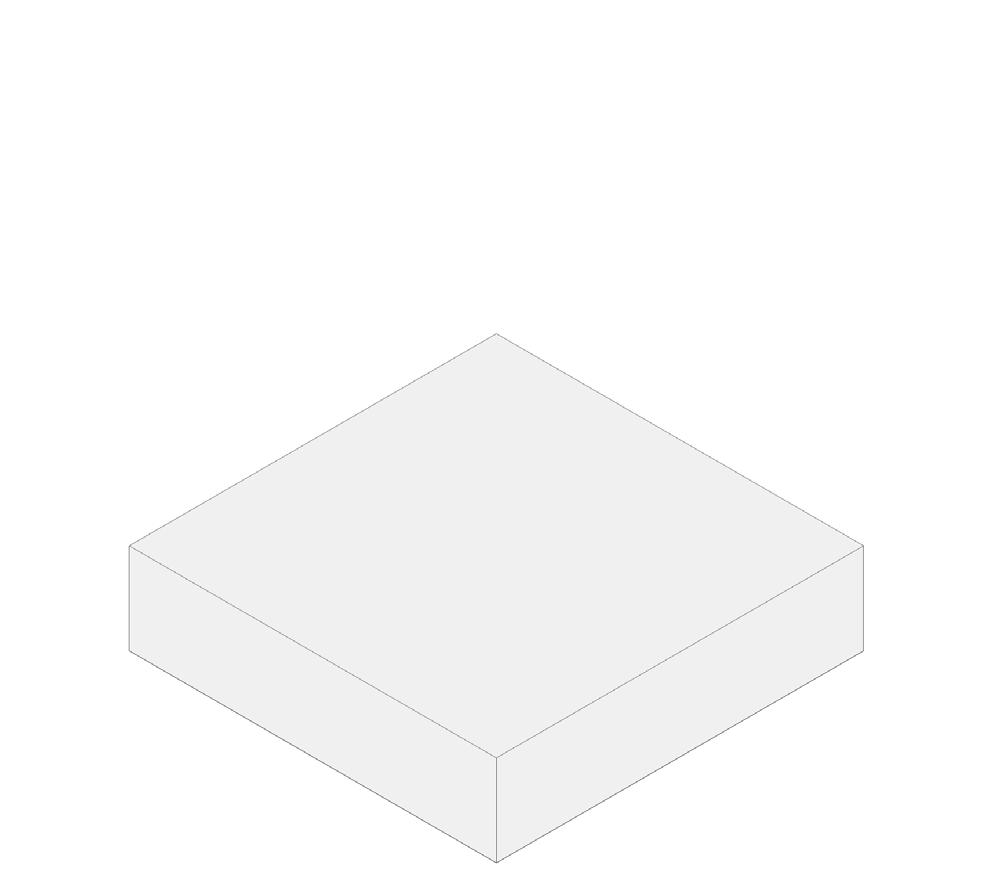

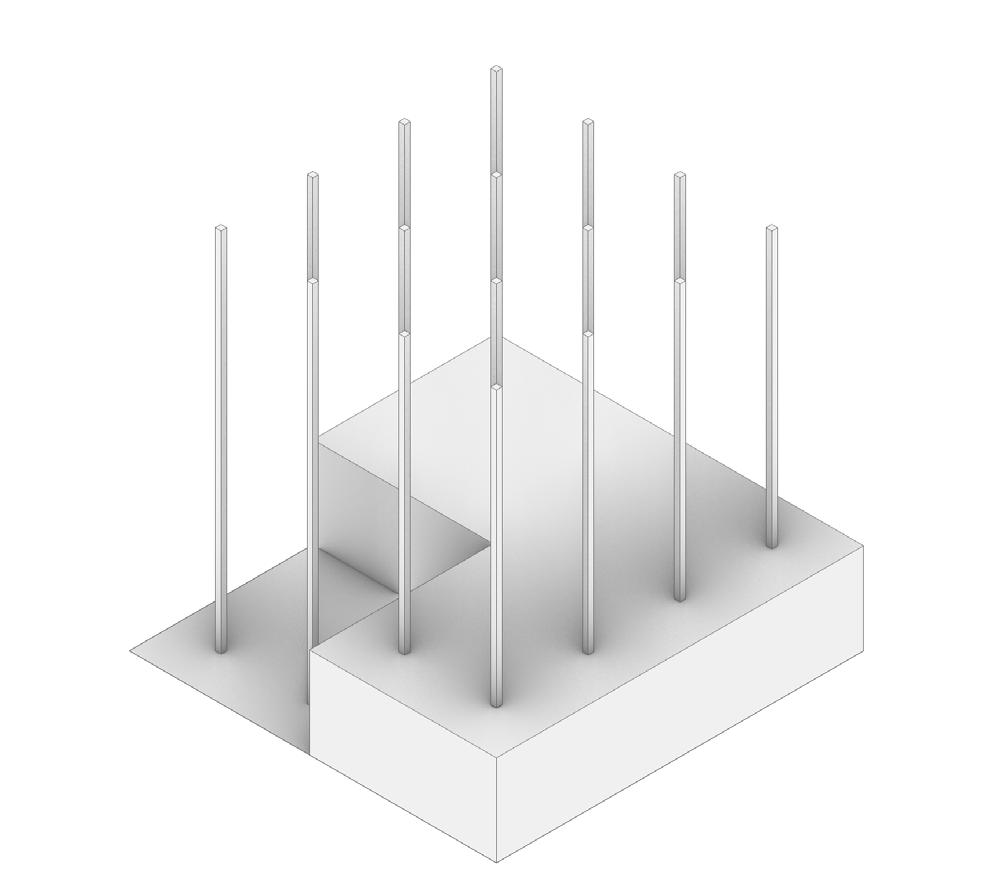

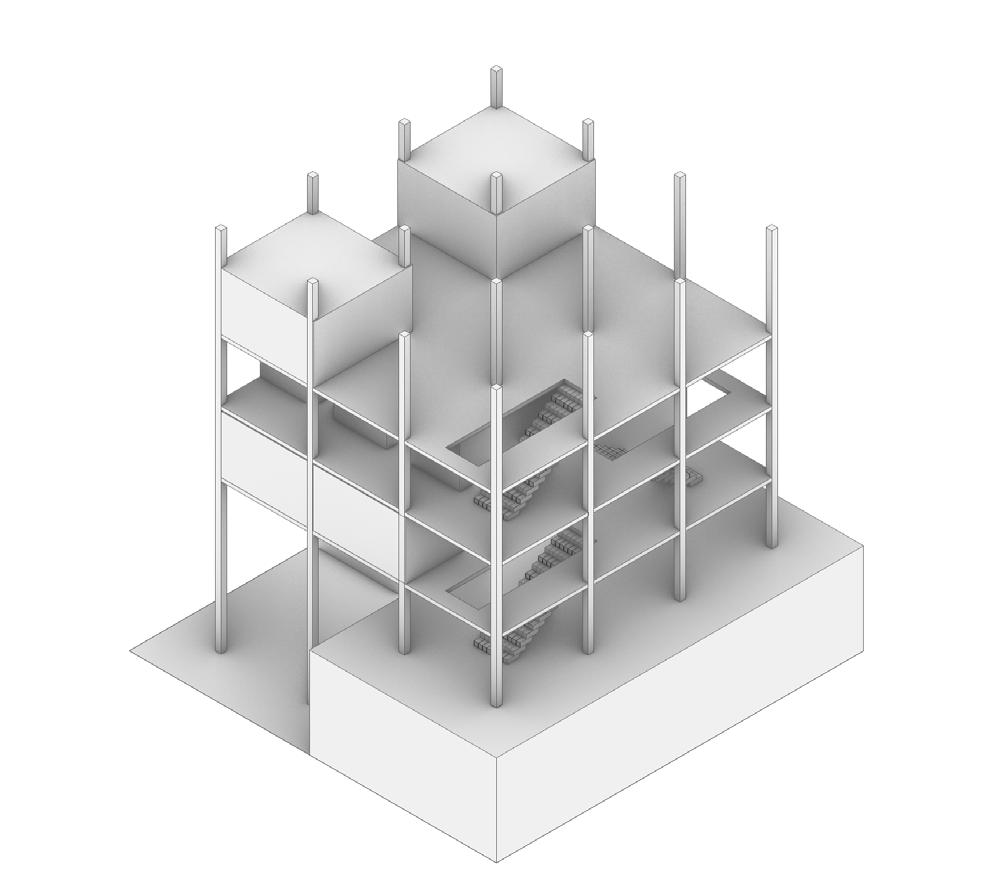
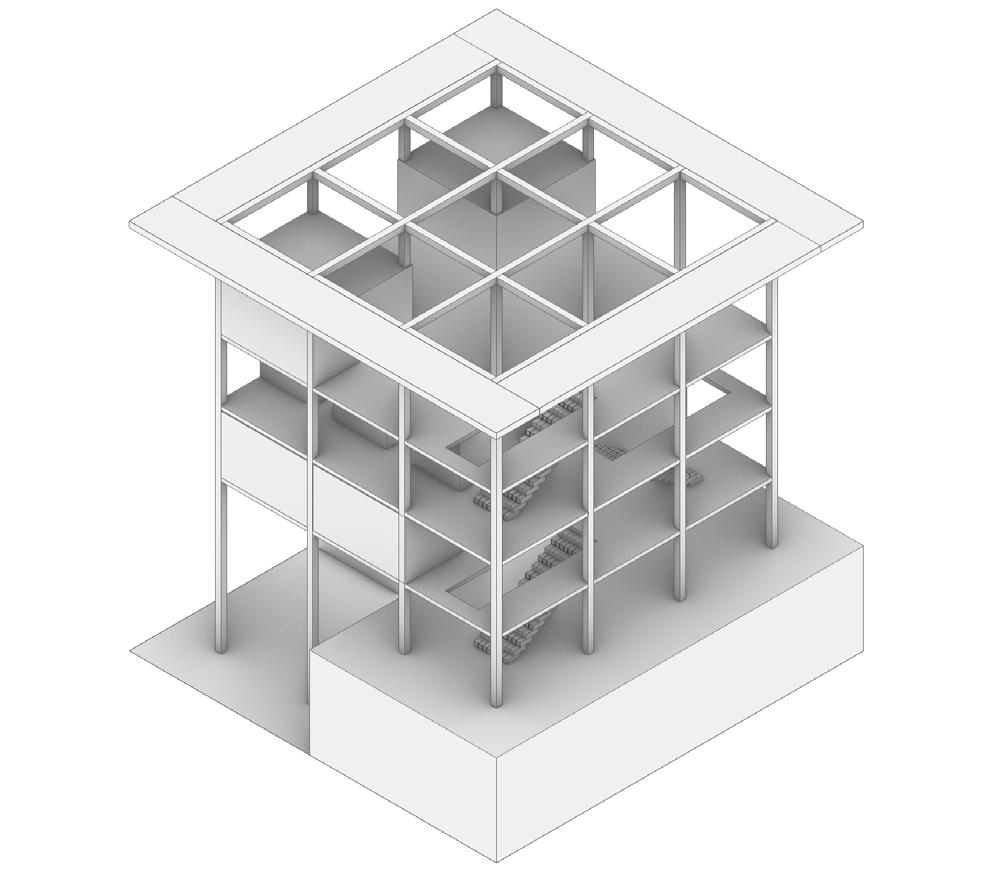
Roof Spaces Circulation Columns Difference Base 22

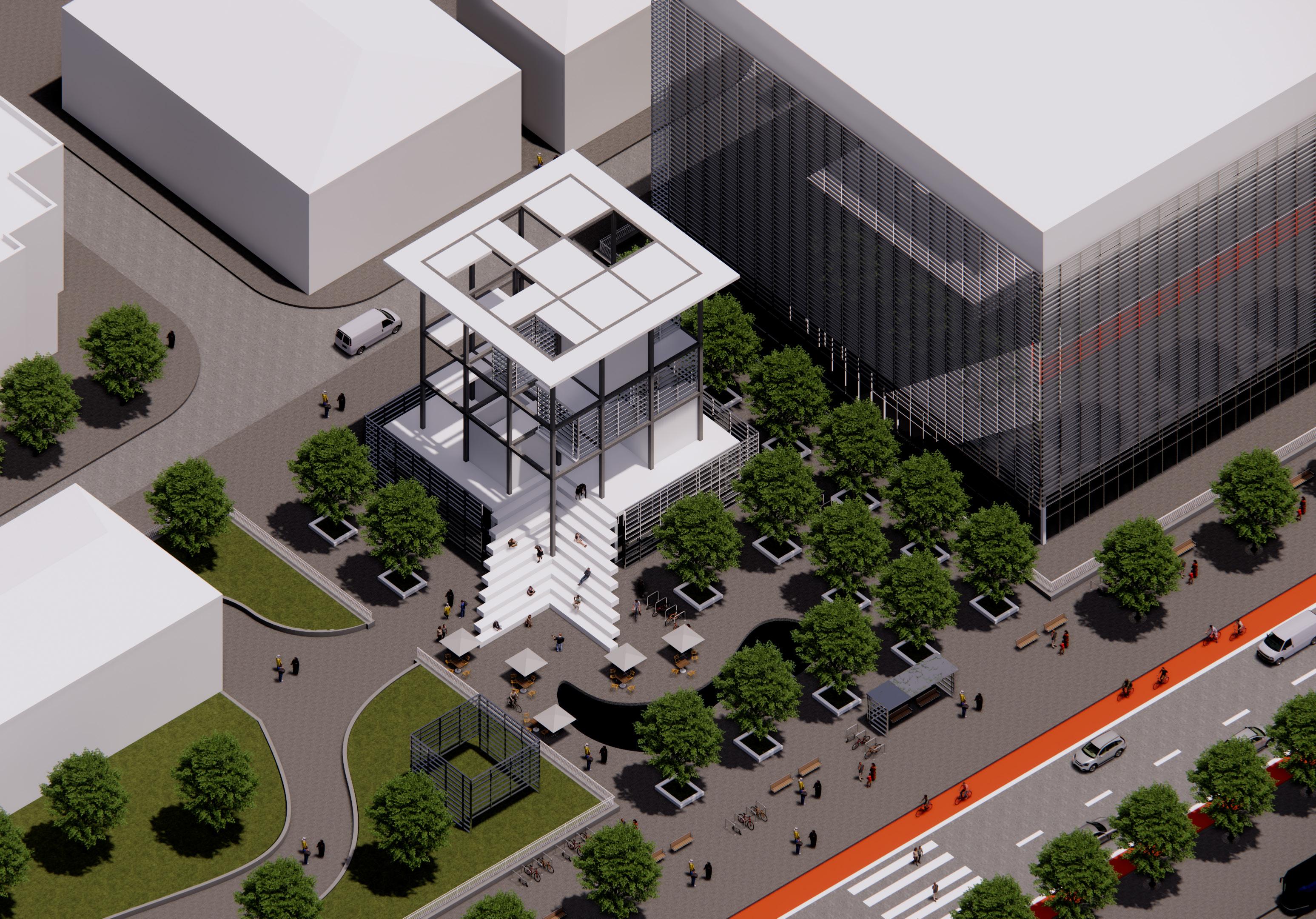
Floor Plan 23

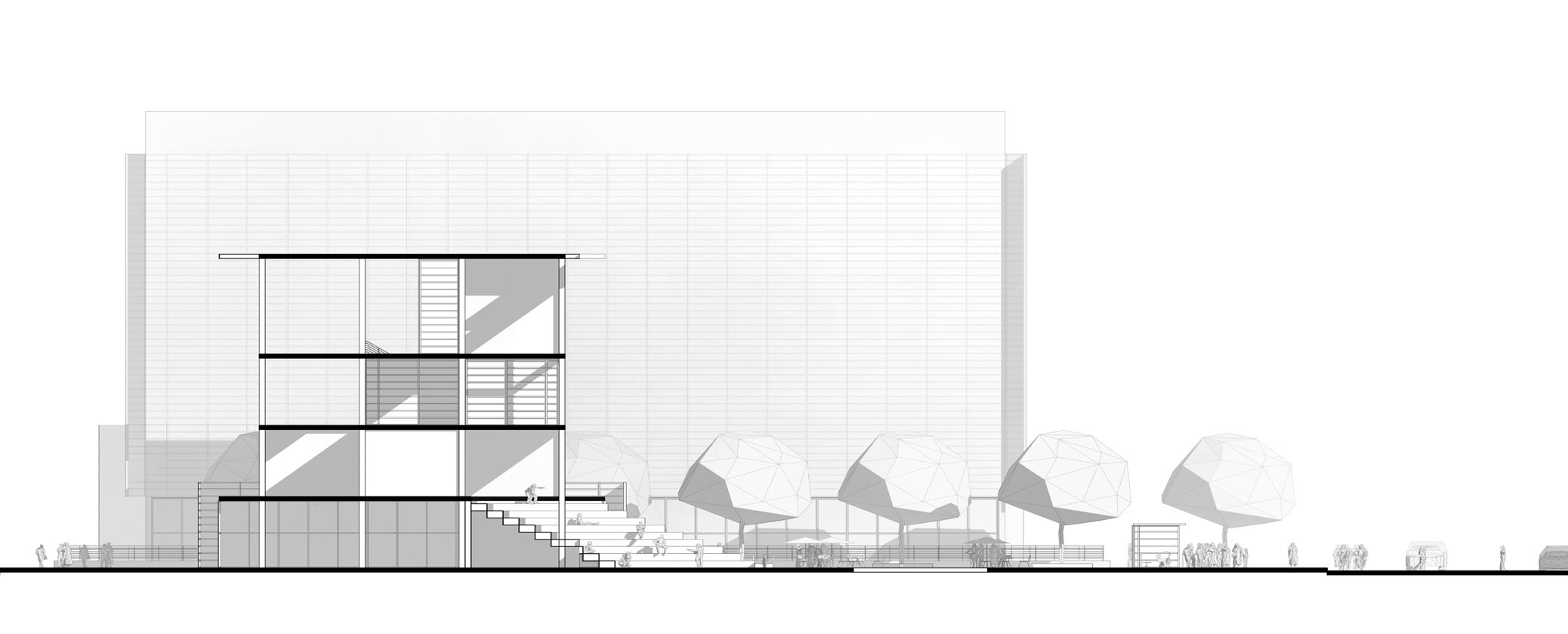
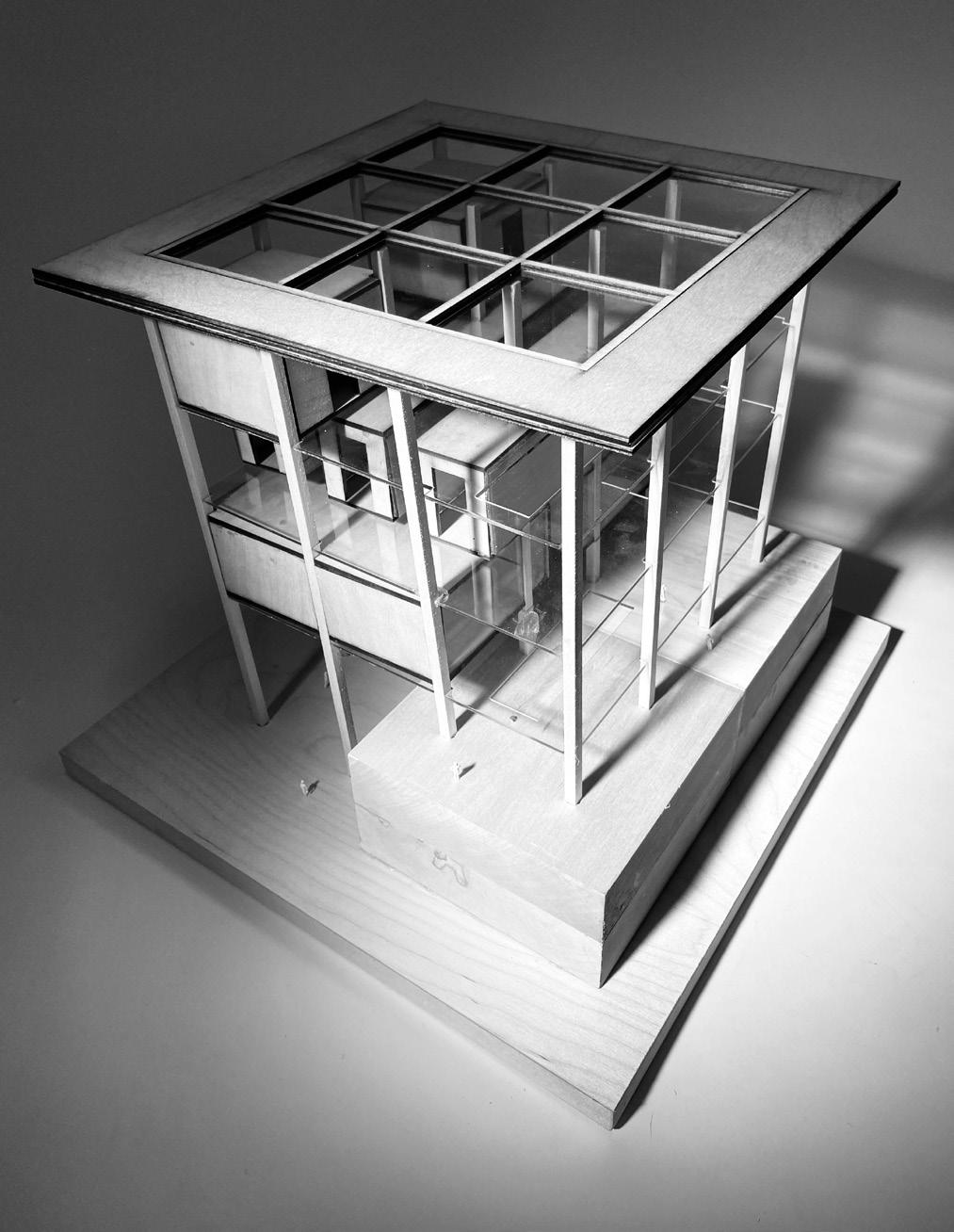
 Sectional Drawing
Facade Drawing
Sectional Drawing
Facade Drawing
24
Physical Model
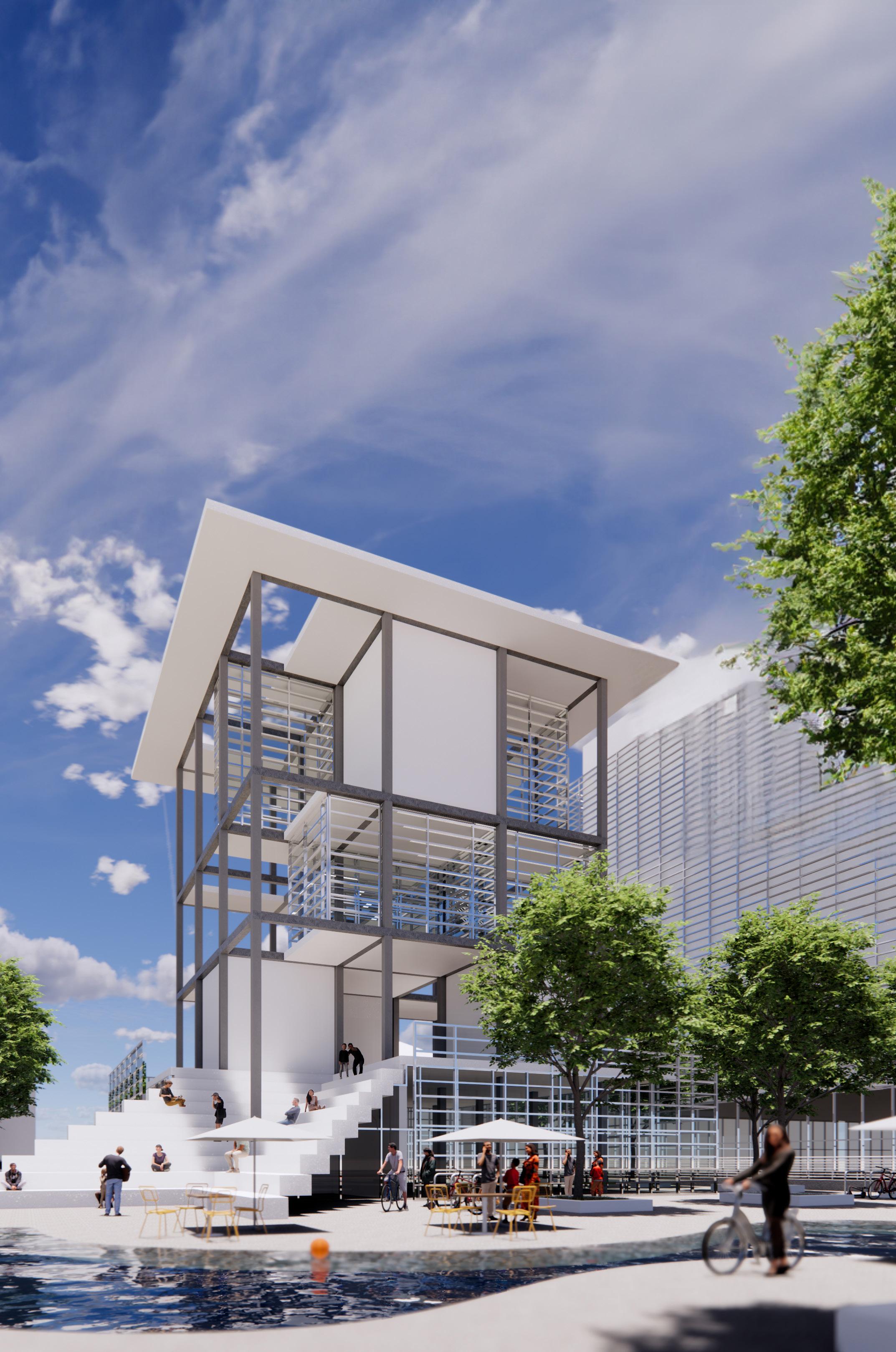
25
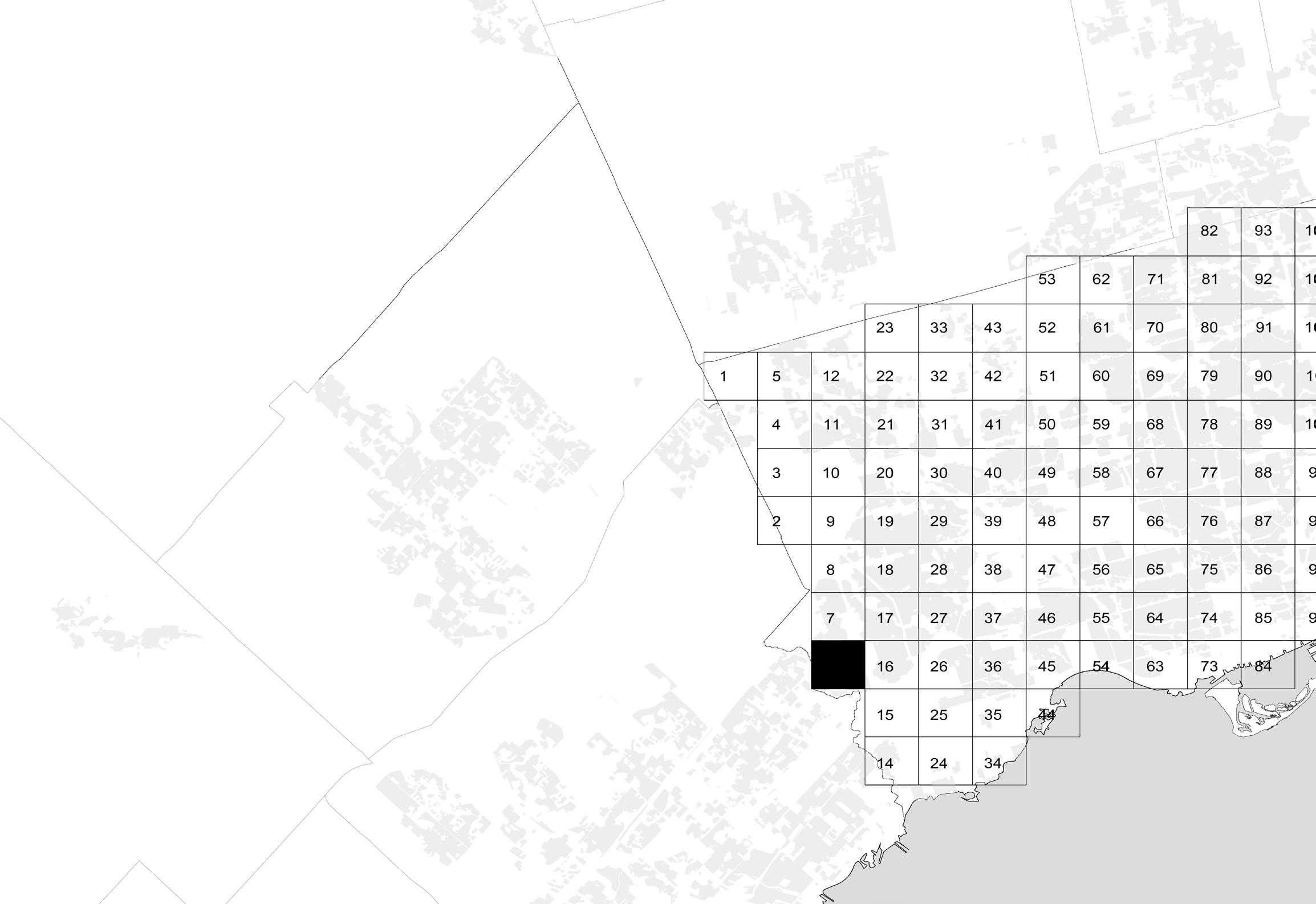
Yellow Stone
Type: Personal
Team: Dara Abu Khajil
As the price of housing in Toronto soars and the city strives to build more of it, the majority of the regional land supply remains off-limits. The vast areas of detached homes that cover most of the Greater Toronto Area, also known as the “Yellowbelt,” provide its lowest densities for housing and are protected from change. Recognizing this imbalance, some news outlets, advocates, and city officials argue that we must open up these neighborhoods to new types of density. The proposal focuses on single-family homes around Markland Wood Golf Club.
26
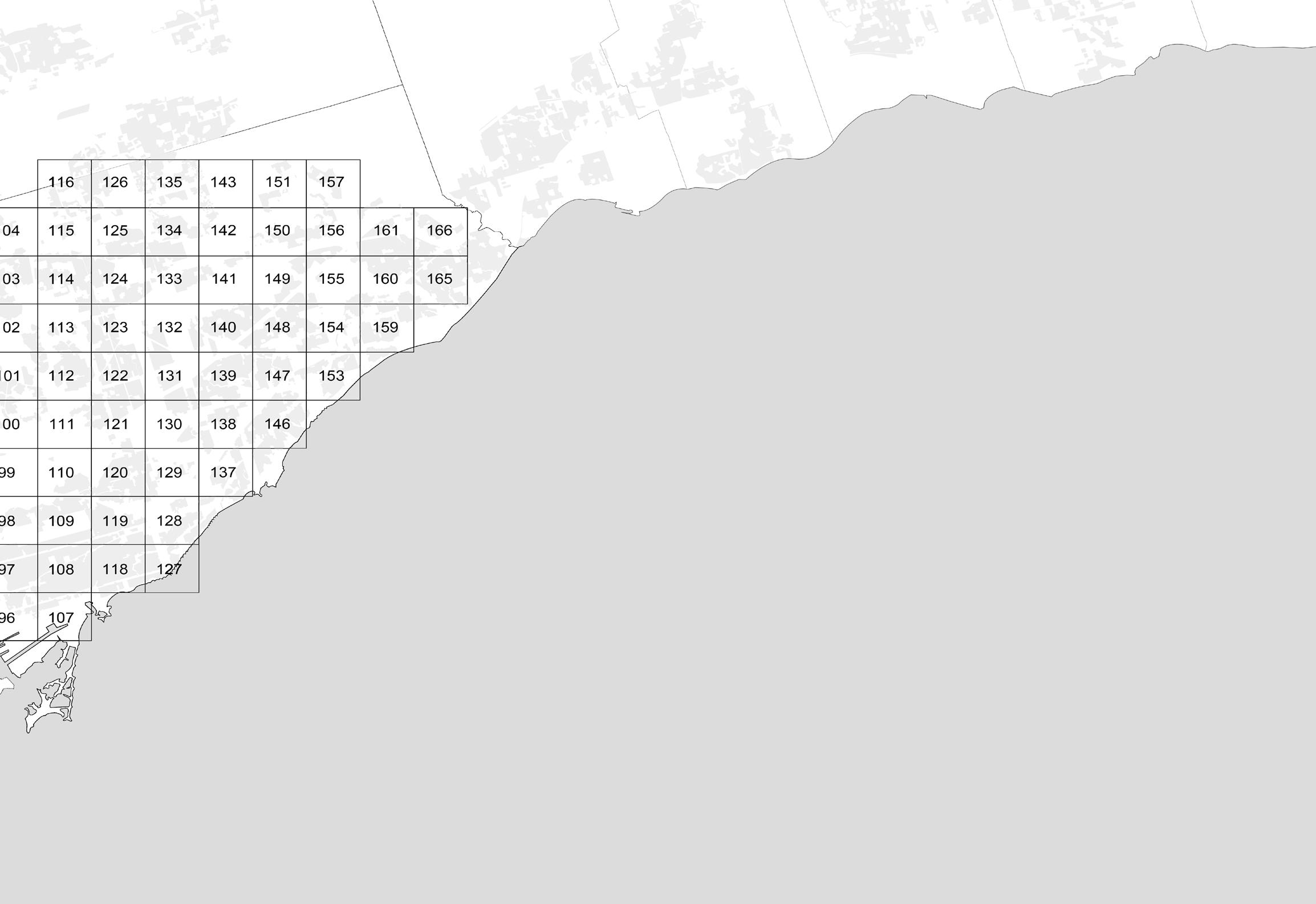

Site Plan 27
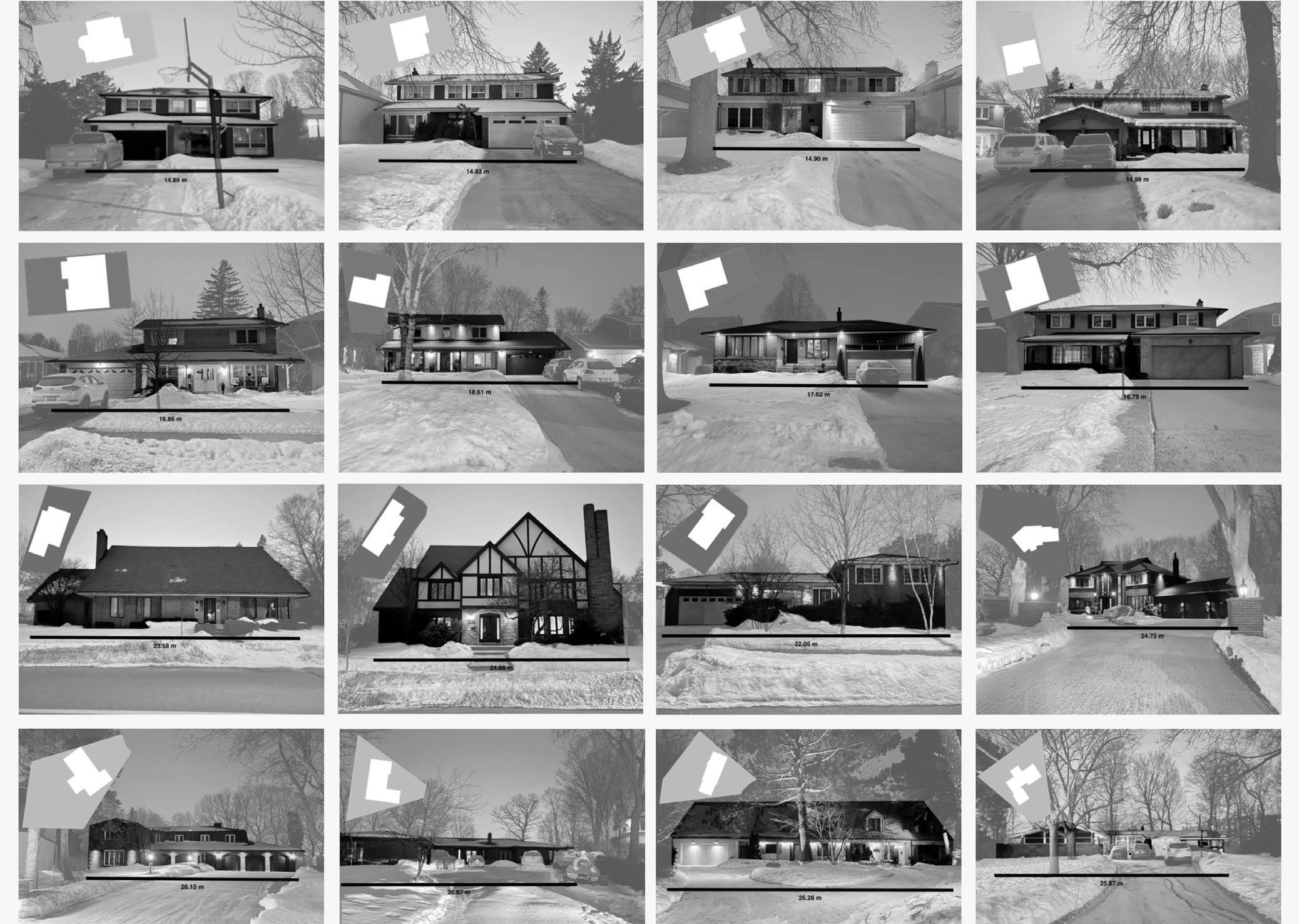

Typological Research Proposed Design 28
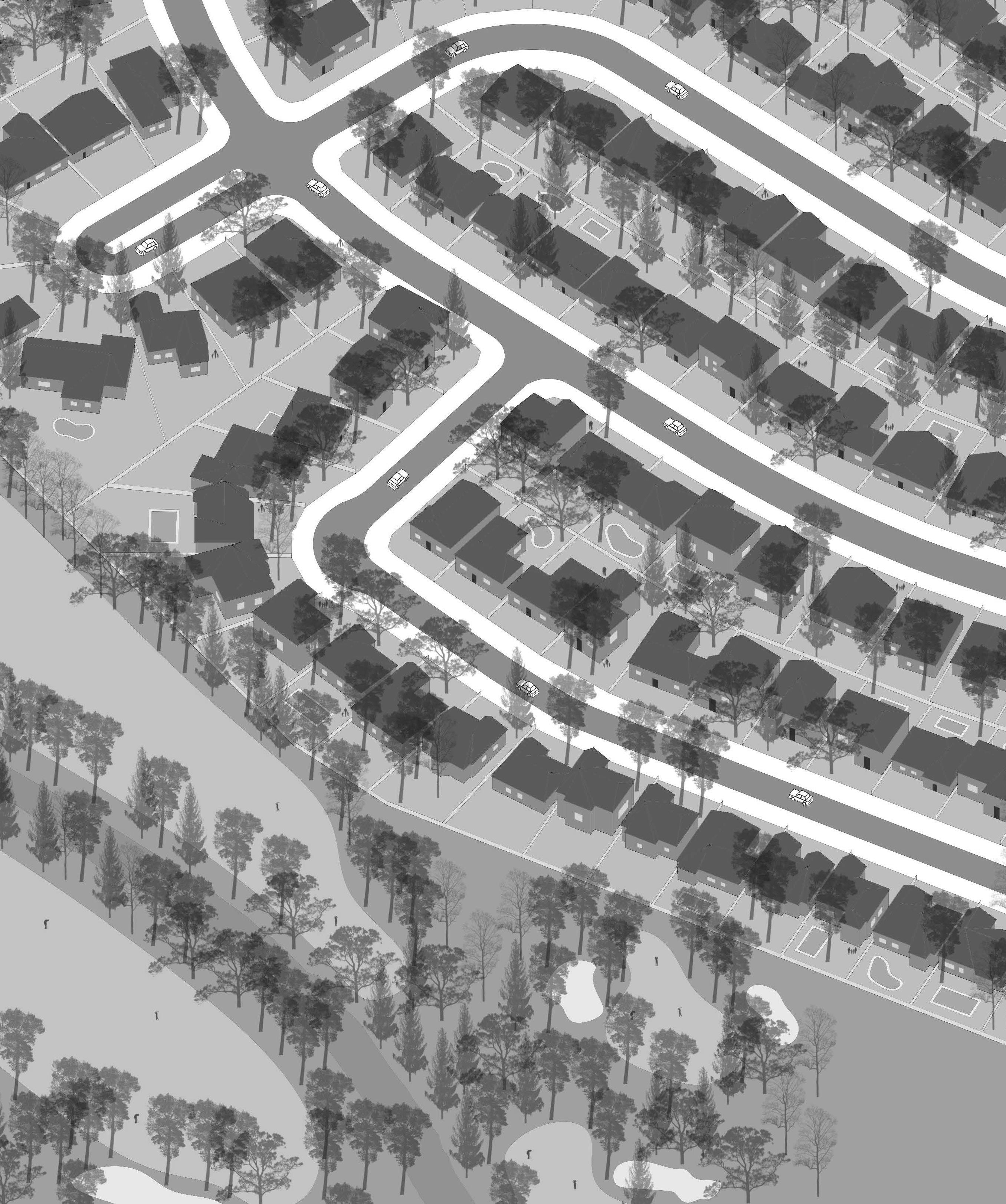
Isometric Site Focus 29
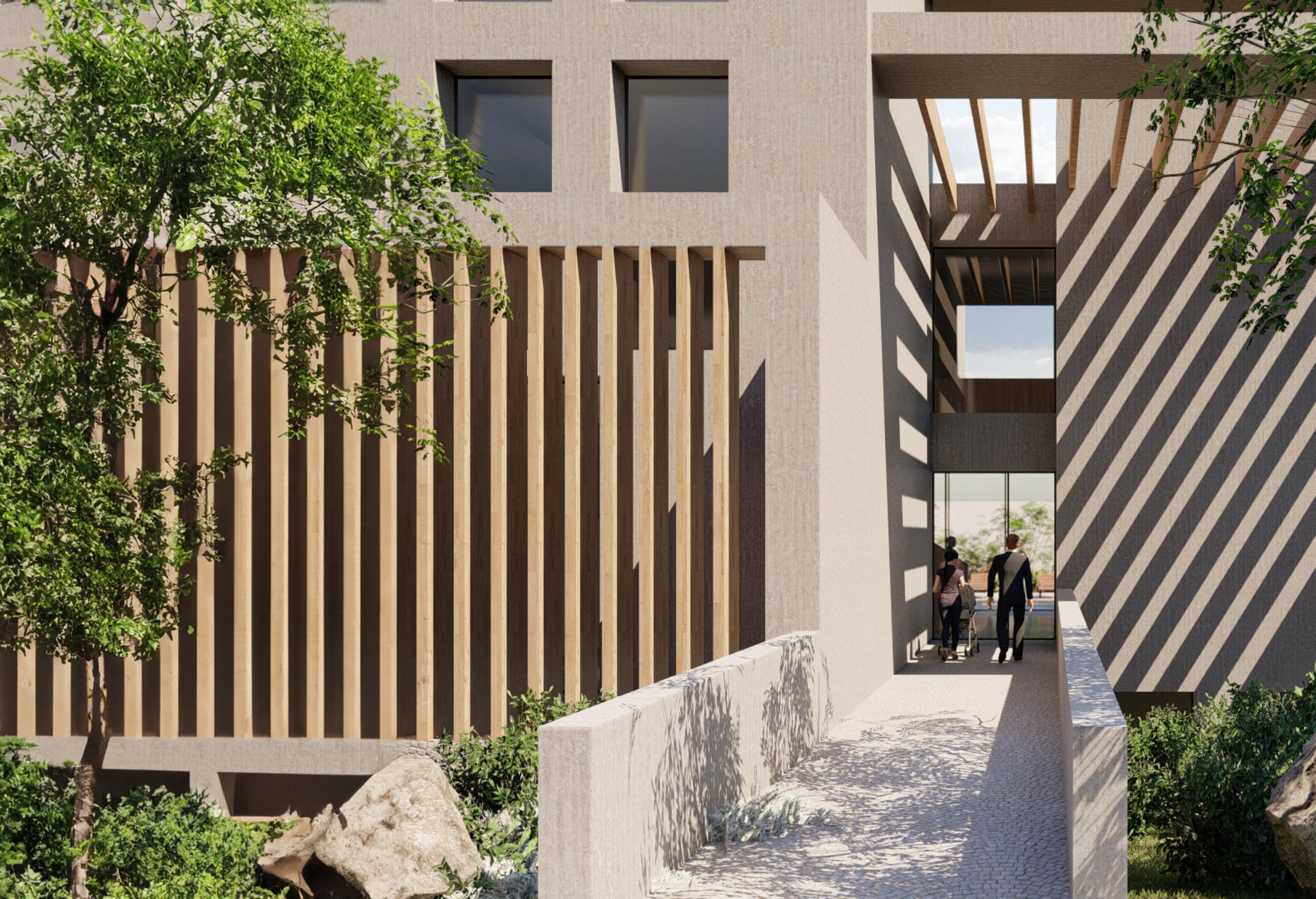
Amman House Four IV
Type: Professional
Mai Shehadeh’s Architectural Firm
Team: Dara Abu Khajil
Nestled in the heart of Amman, Jordan, the proposed architectural design redefines residential living by embracing the city’s unique context while prioritizing an exceptional indoor-outdoor experience. The carefully considered massing of the building harmonizes with the local urban fabric, ensuring a seamless integration within the neighborhood.
30
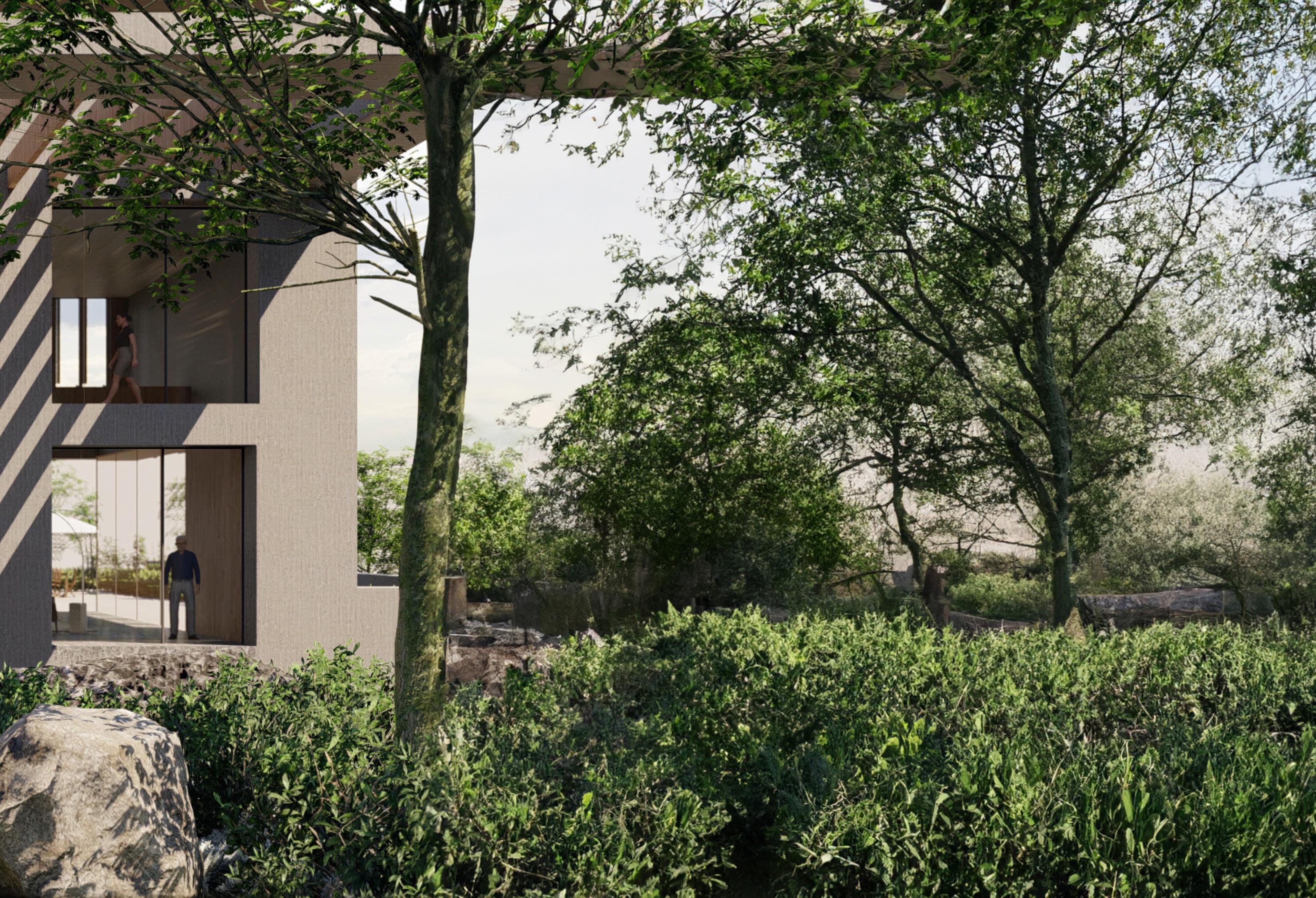

Floor Plan 31
Grid Generation
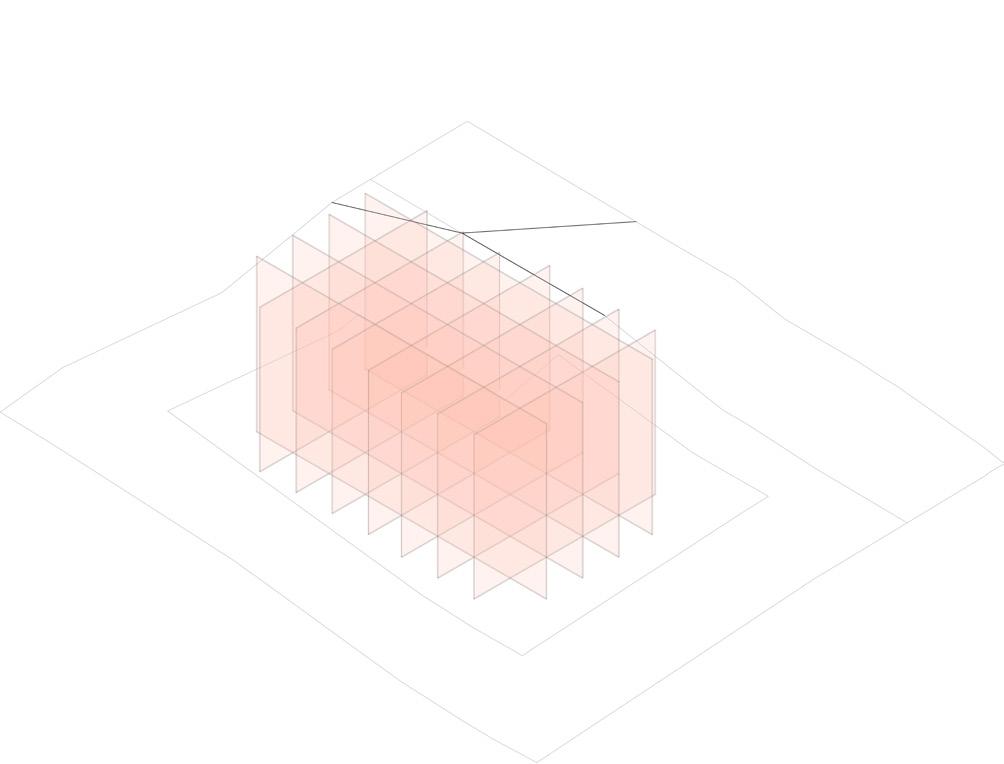

Circulation Diagram

Functional Zoning

Massing Diagram
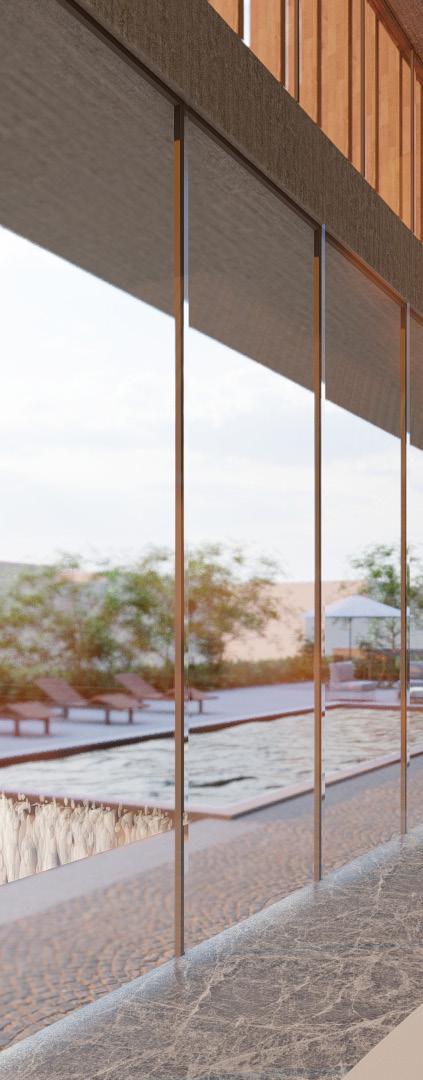
32
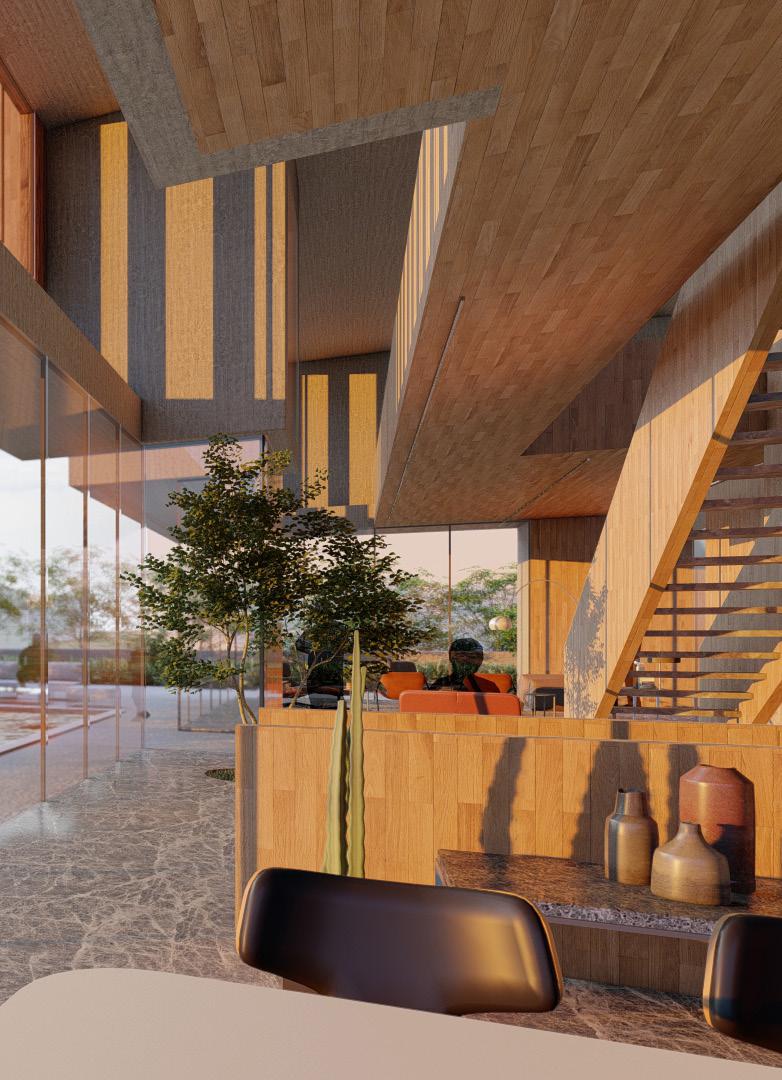
33
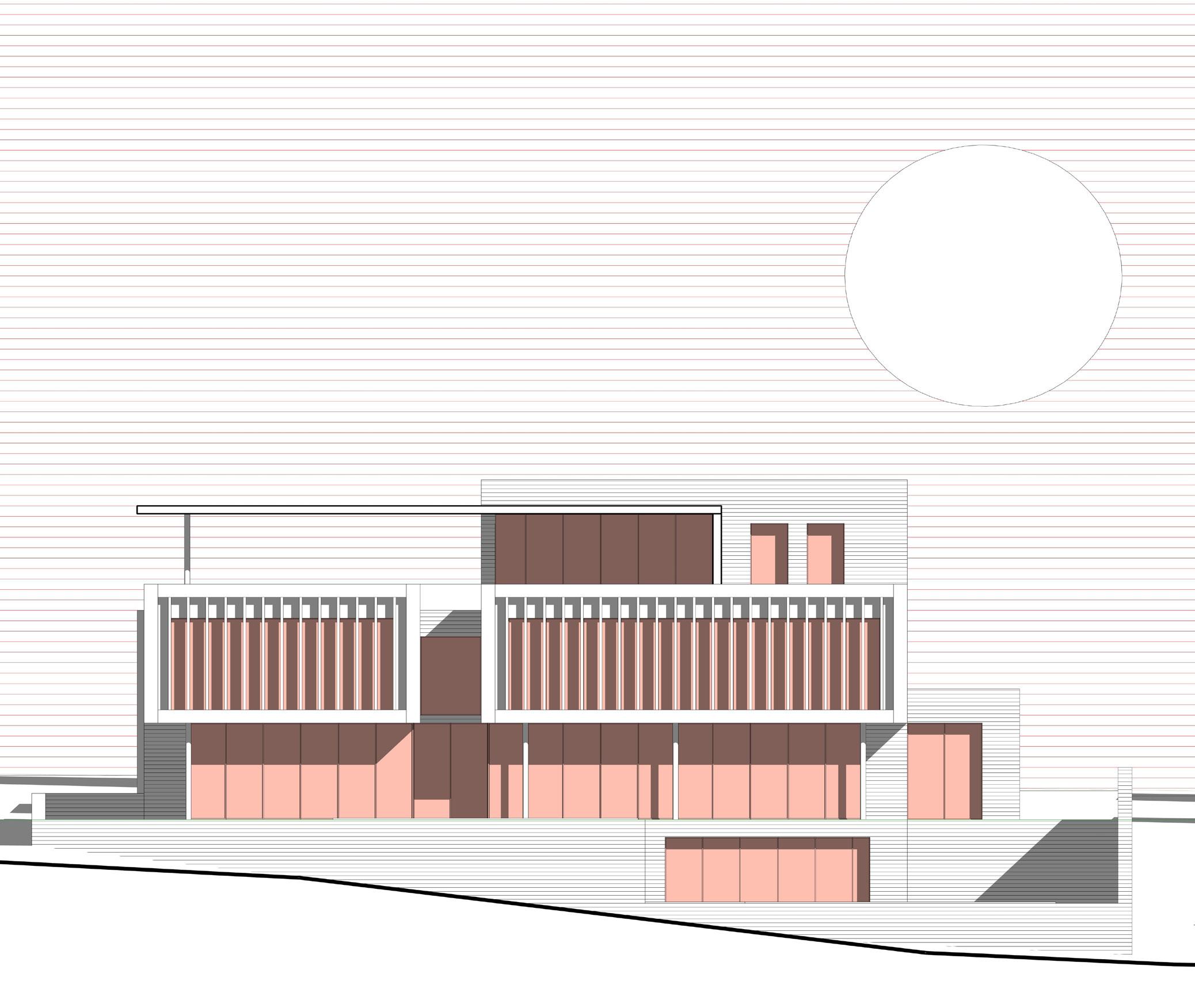
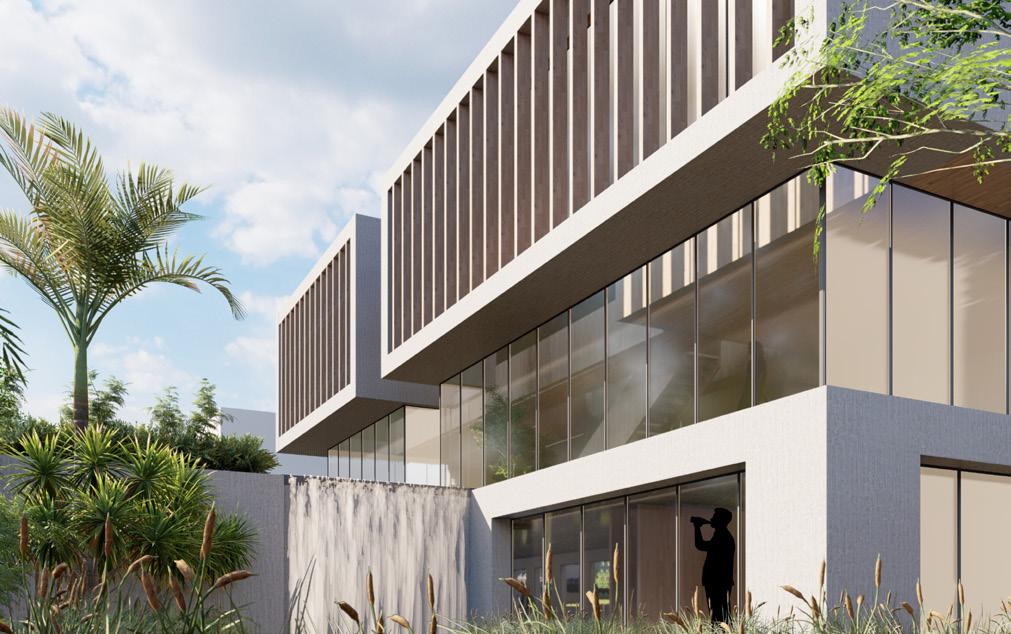
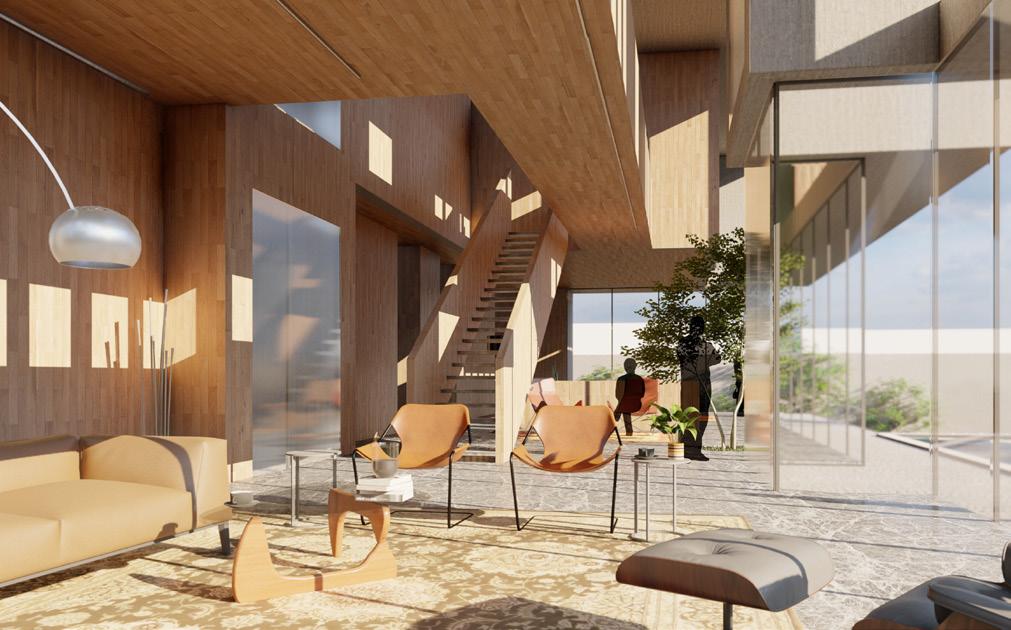
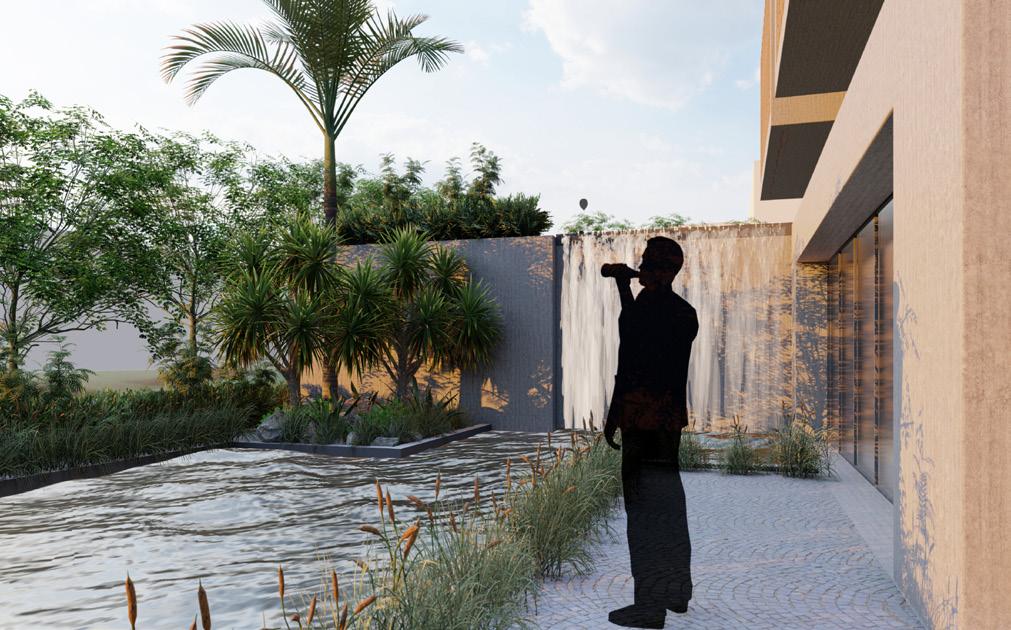

Northern Elevation 34

35
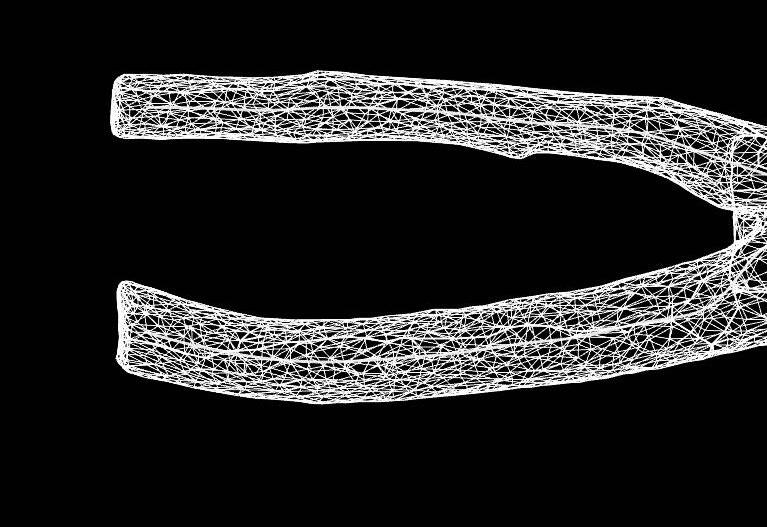
Beech Thicket Build
Type: Academic
Professor: Zachary Mollica
Team: Dara Abu Khajil, Sophia de Uria
Role: Design, Construction, Modelling, Drawing, and Photography
Directly from the Haliburton Forest, we became intimately familiar with a single tree. Documenting its geometric forms by 3D scanning (Photogrammetry), using a range of woodworking tools, and working with experts involved in its harvest and breaking down. We had to design and make in response to the inherent properties of the pieces we received, which resulted in us building a lounge chair that currently sits at the University of Toronto John H. Daniels Faculty of Architecture building.
36

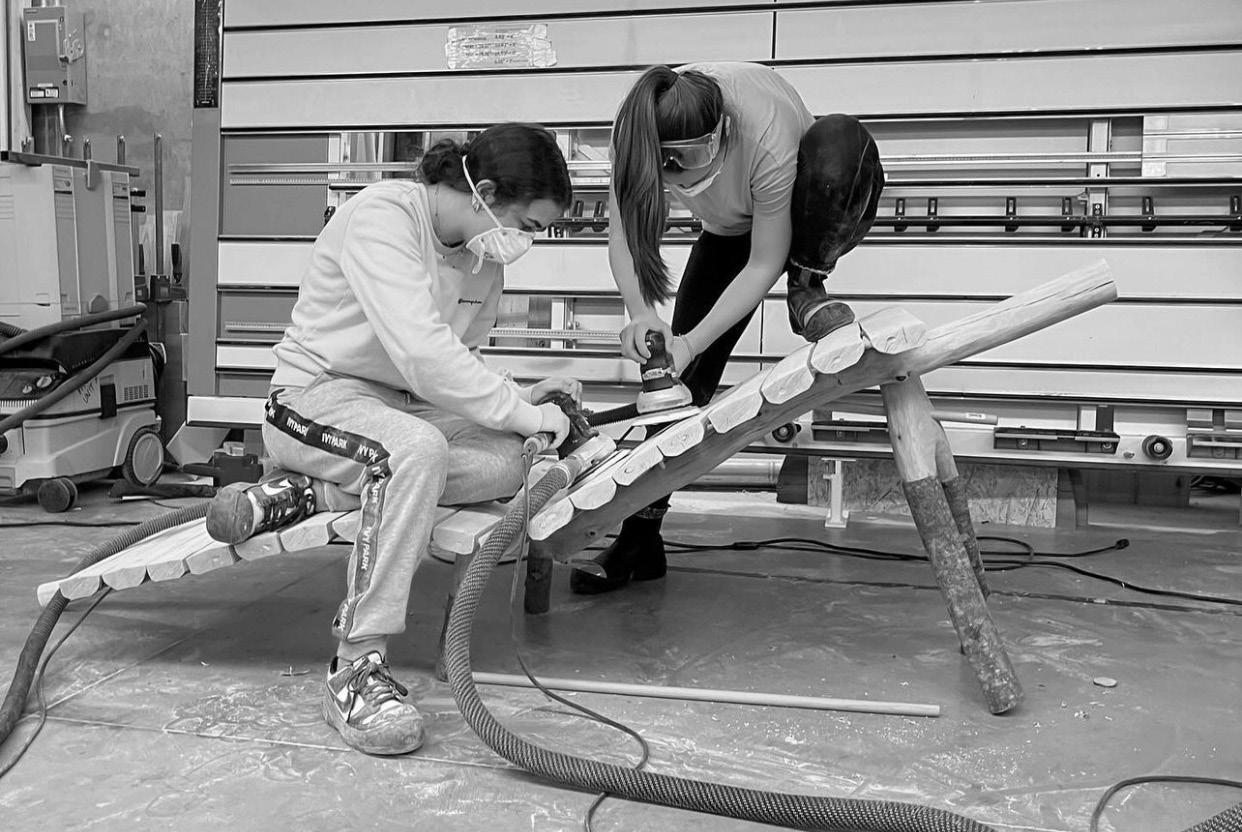
37
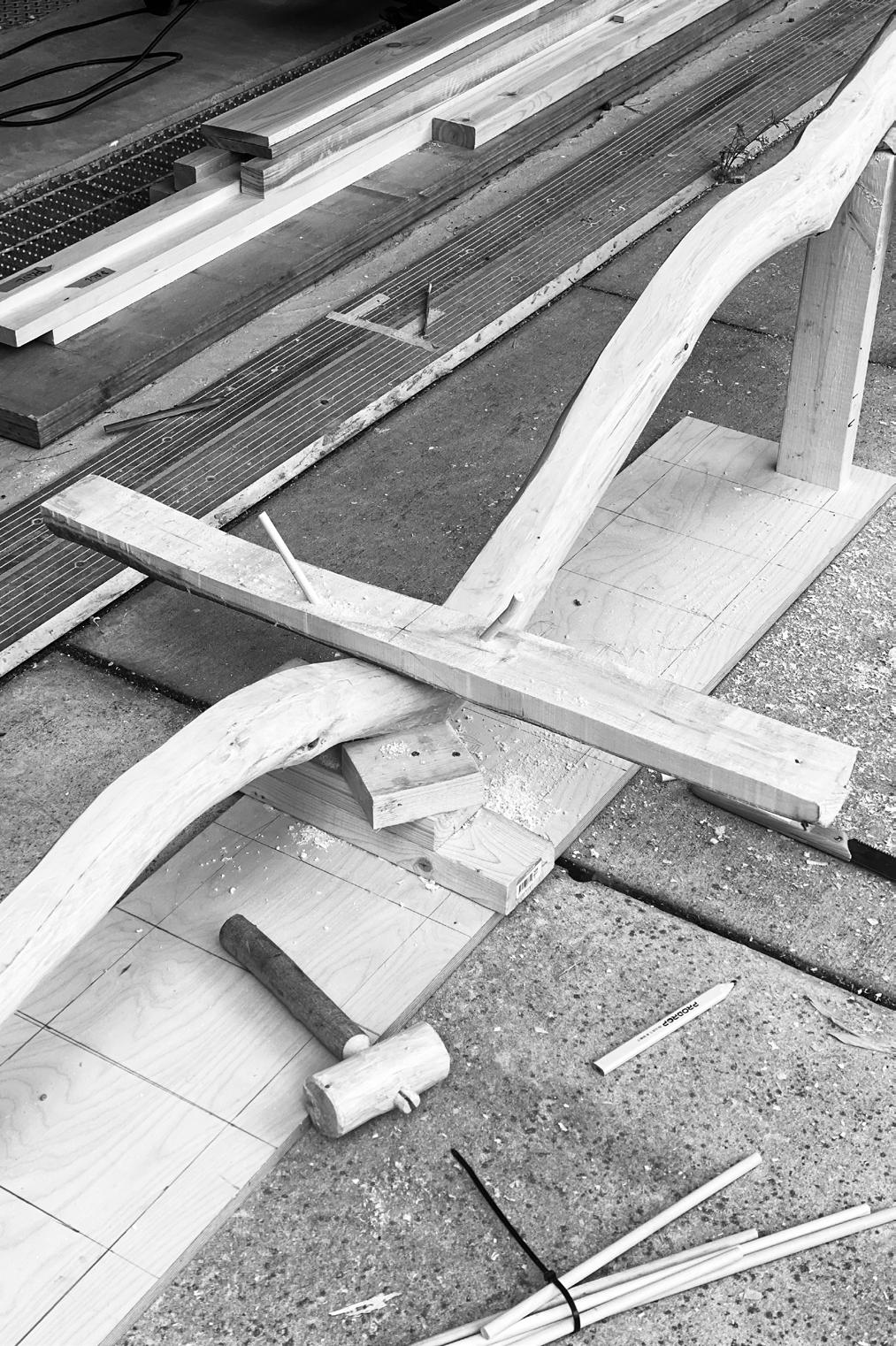

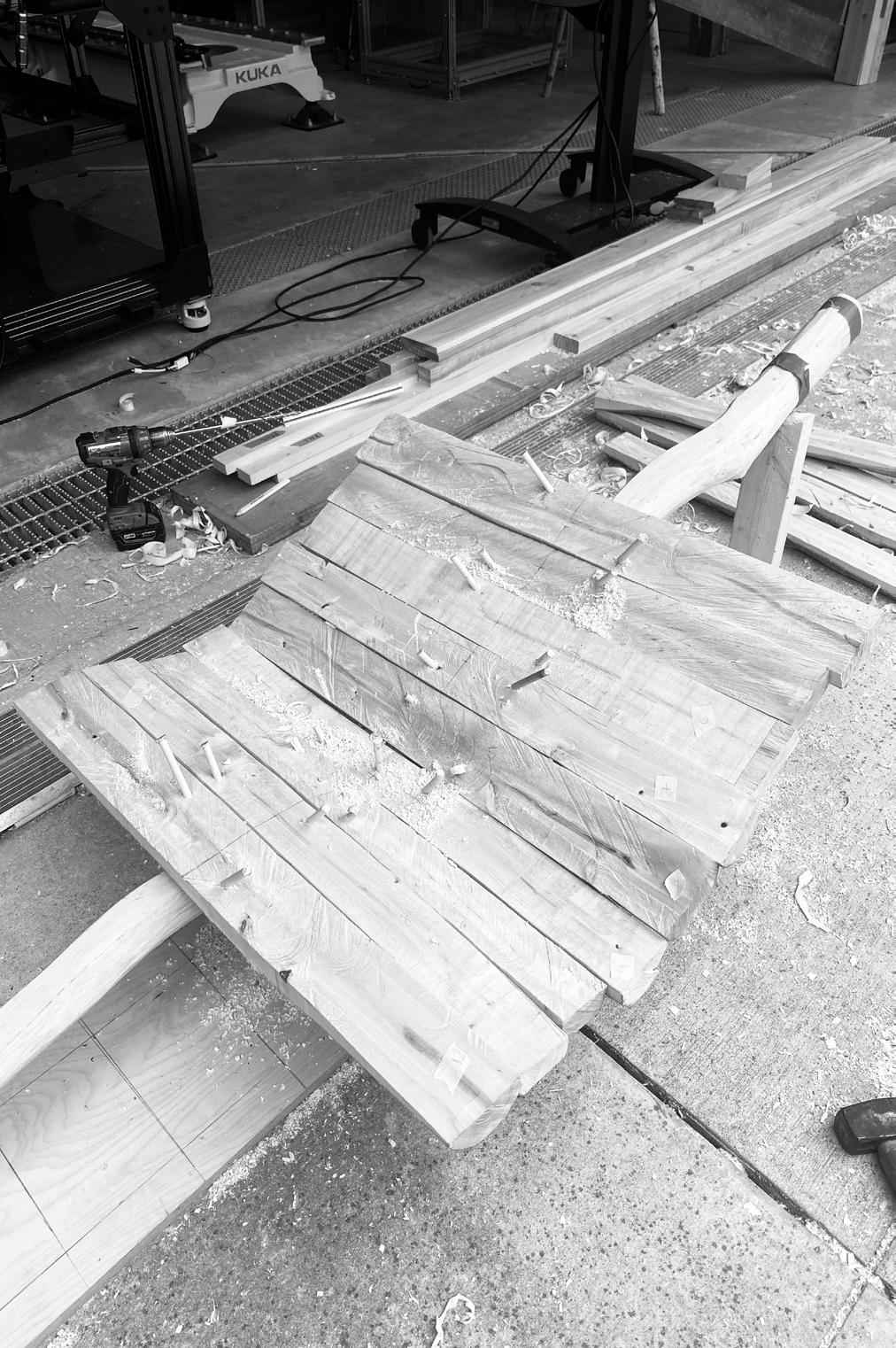
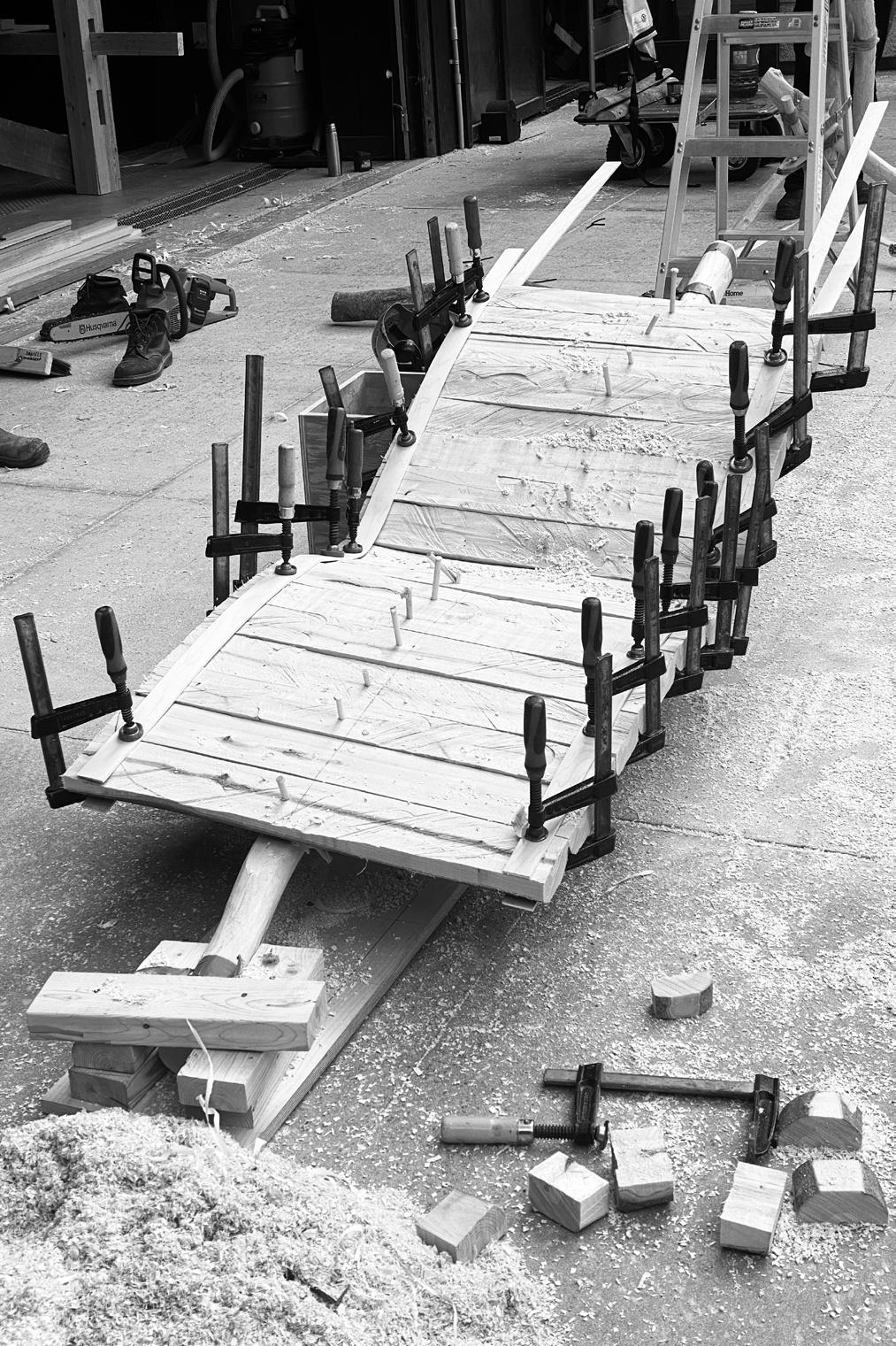
Process Images 38

39
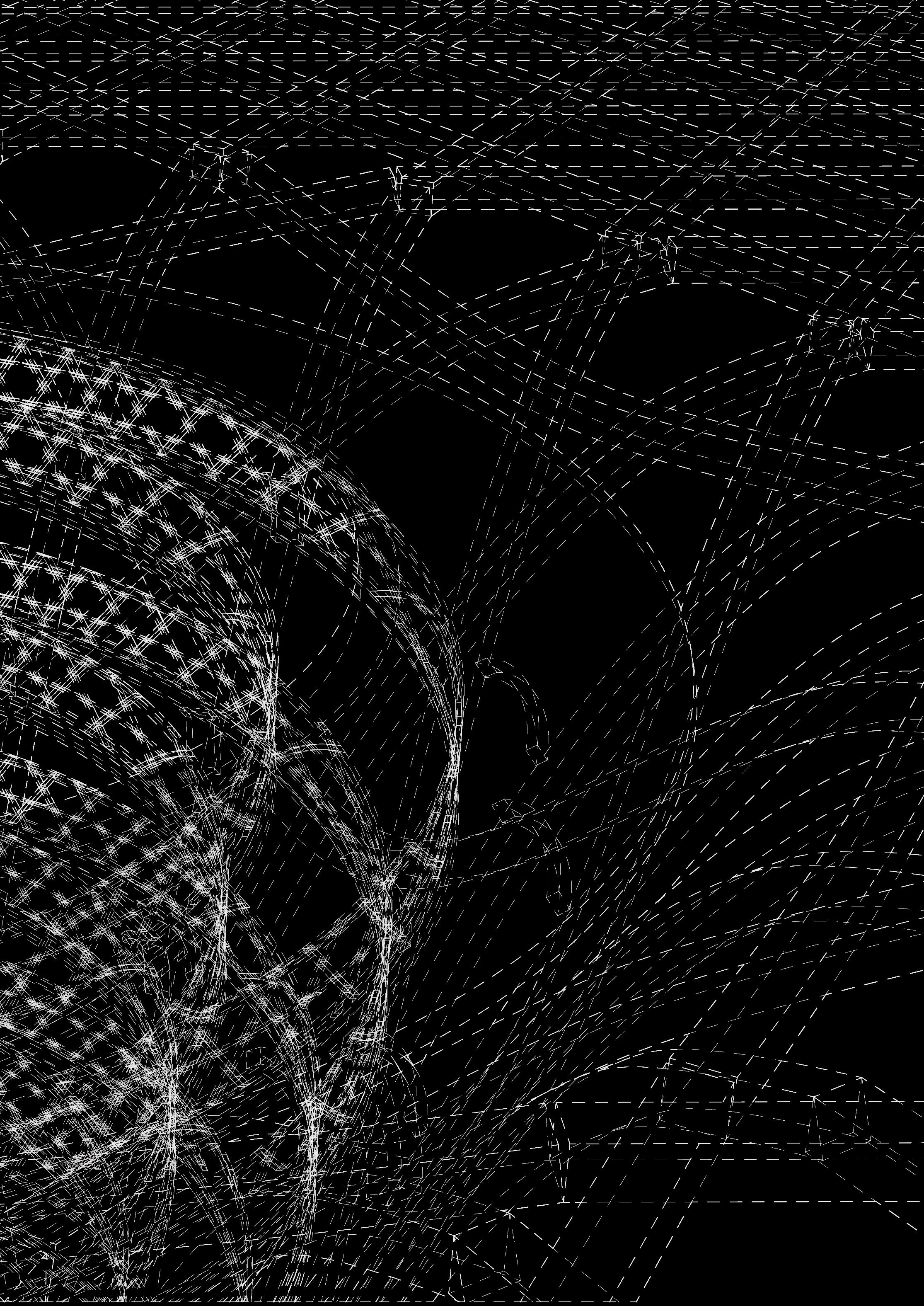
 Portfolio
Dara
Abu Khajil
Portfolio
Dara
Abu Khajil















 Product of Wood Bending using a Steam Box
Product of Wood Bending using a Steam Box











































 Sectional Drawing
Facade Drawing
Sectional Drawing
Facade Drawing






























