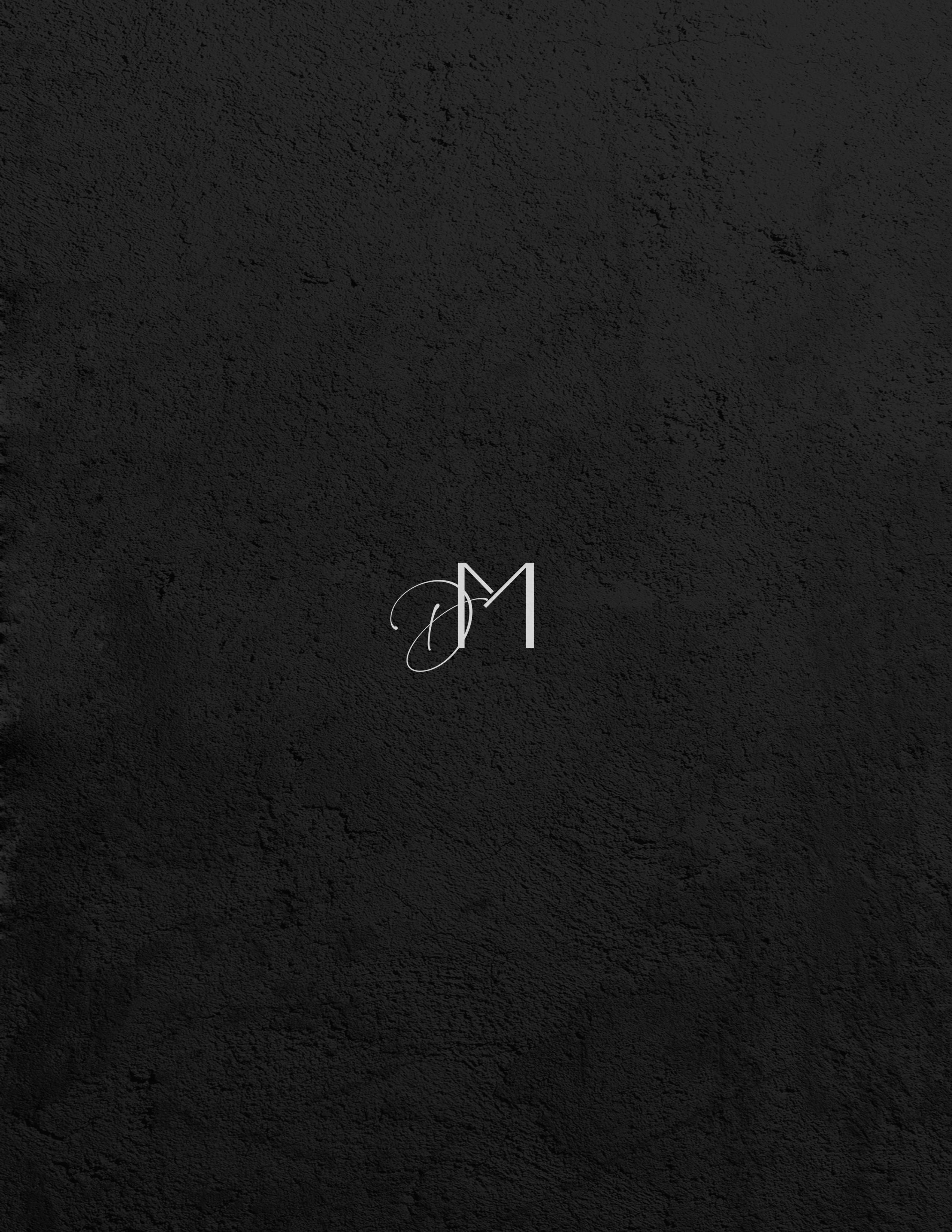
PORTFOLIO






Hi!
My name is Daniela, I´m from Mexico, I´m 25 years old, and I´m an Interior Architect.
Graduated with honors in Bachelor of Interior Architecture. I believe life feels more passionate when the spaces we live in feel like they were made just for us, like wearing the perfect size shoe. I aspire to design spaces that feel as good as they look, creating sensorial comfort and a satisfaying experience for each user. I have had the oppotunity to work in residential architecure as well as in commercial and residential interior design for almost 3 years.
This portfolio contains my selected individual university works.
Bachelor of Interior Architecture Universidad de las Américas Puebla (UDLAP) Puebla, Mexico. 2017-2021
Spanish English






Quetzalcóatl Norte
LOCATION
COMPLETED
Expo Habitat 2020, World Trade Center, Mexico City.
March 2020
The purpose of this proyect is to create an exposition space of 6 x 6 mts for Expo Habitat in Mexico City, where the brand can show the elegance and exclusivity of their products. Pietra Gallery has won the reputation of being a global brand that offers distinguished decorative elements like fossils, minerals, exclusive art and also furniture for luxury interior design.
The design of this stand focus on the idea of creating an impressive space by using textures in big scales, natural lighting simulation in the ceiling and an interesting circulation for the users that will let them discover the space by steps. The colours used follow the rule of “contrast of lightness” that occurs in the relationship between black and white, as well as in the range of greys that exist between them.






DET-01 WALL-FLOOR UNION

DET-02 DRYWALL STRUCTURE DET-03
ALUMINIUM C CHANNEL 91mm
ALUMINIUM C CHANNEL 91mm
ALUMINIUM PROFILE 45mm
ALUMINIUM PROFILE 45mm
DRYWALL 12.7 mm THICKNESS
DRYWALL 12.7 mm THICKNESS
PROCEDURE
FLOOR AND CEILING CHANNEL COLOCATION (1 AND 2)
FIRST PROFILE COLOCATION (3)
COLOCATION AND FASTENING OF 45mm PROFILES @50cm
COLOCATION AND FASTENING OF DRYWALL PANEL (5)
COLOCATION AND FASTENING OF DRYWALL PANEL (6)

STEEL PTR PROFILE 2” SET SCREW
PINE WOOD PANEL 1” THICKNESS
PTR PROFILES COLOCATION AND FASTENING @60cm (1)
COLOCATION AND FASTENING OF PINE WOOD PANEL WITH SET SCREW TO PTR PROFILE


LOCATION
COMPLETED
Calle 2 Nte. San Juan Aquiahuac, San Andrés Cholula, Puebla, México.
December 2020
Cholula is one of Mexico’s historically important colonial towns, home of the Great Pyramid or Tlachihualtépetl which is considered the largest pyramidal base in the world. It’s also host to a number of restaurants, cafes, and small stores which give life to this beautiful town.
“A House for Cholula” is a bioclimatic house intended to be inhabited by two students and to accommodate two of the businesses that characterize the route and the contextual image of this site.
The first level was destinated for these two commercial spaces and the access to the house. A versatile space was designed to house any type of busines.
The second level houses a home for two students. The design of this space was tought to generate small, functional, areas as well as naturally ventilated and illuminated spaces.




FIRST FLOOR PLAN

SECOND FLOOR PLAN
B-B´




LOCATION
COMPLETED
Quetzalcóatl street in San Andrés Cholula, Puebla, Mexico.
December 2021
Quetzalcoatl was an Aztec and Mayan creator god, who was also the patron of rain, science, agriculture, and much more. He was depicted as a combination of the green quetzal bird and a serpent.
“Quetzalcóatl Norte” is a design proposal for a vertical residential building that incorporates sustainable design theory to improve interior comfort. To achieve this, an environmental simulation software was used to visualize and evaluate the design.
The project targets young users and it´s located in a urban context, where they play a significant role in the economic and social development. The volumetric design prioritize the extension of green areas to provide the correct natural illumination and ventilation. The resulting architectural composition includes parking for 21 cars, two commercial spaces, 14 “studio” apartments, and 7 “2 bedrooms” apartments distributed across four towers with 3 and 4 levels.





FIRST FLOOR PLAN


FLOOR PLAN RESULTS OF SPATIAL DAYLIGHT AUTONOMY SECOND FLOOR

The simulation results indicate that the natural lighting objectives were achived, having 3 LEED points:
- sDA 300/50% of 78.1%
- ASE1000,250 OF 21.8%
- The average natural lighting of 830 lux - Open curtains 80.8%




