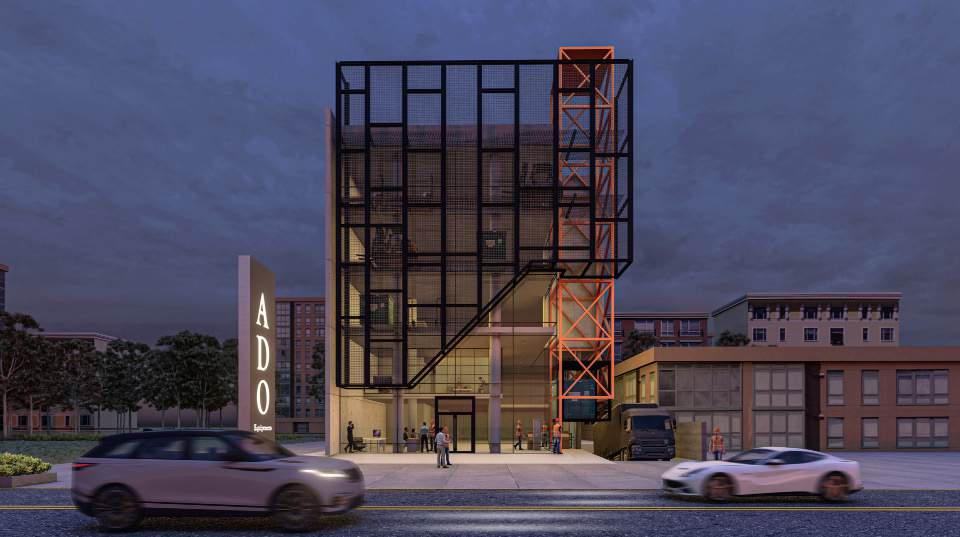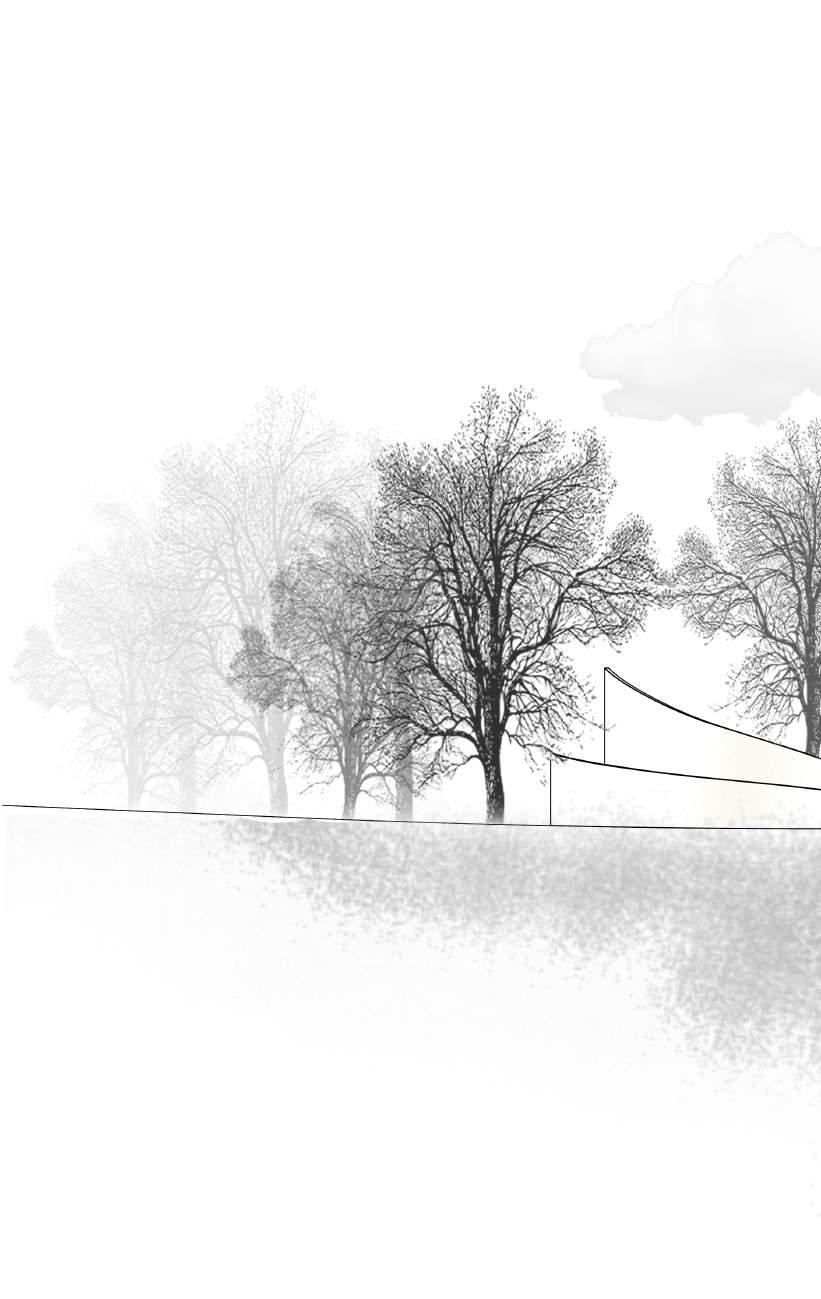

portfolio

dany el hayek

NAME Dany El Hayek
DATE OF BIRTH 03 02 1997
ORIGIN Lebanon
CONTACTS





dmelhayek@hotmail.com
+961 71 801901
dmharchitect
DMH Architect dmelhayek01@gmail.com

CURRICULUM VITAE

Experience

MACROEPSILON ATELIER


Architect
DMH ARCHITECT

PLATFORM SAL

PAG FOR ENGINEERING
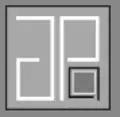

Education
Notre Dame University
Bachelor in Architecture
Class of 2023
Grade: 3.30 - Distinction
Collège des Apôtres – Jounieh
Lebanese official Baccalaureate II in General Science - Class off 2015

Certificates
Communication Skills, Tamayyaz

7 Hours of first aid and cardiopulmonary resuscitation, Lebanese Red Cross
LEED Green Associate 18 Hours Training

Skills
AutoCAD
Rhinoceros
Revit
Lumion
Microsoft Office
3ds Max - Vray
Enscape
Illustrator
InDesign
Photoshop
Premiere Pro




5-6 13-14 19-20 25-26








of Content

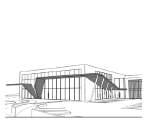
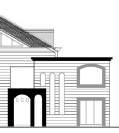

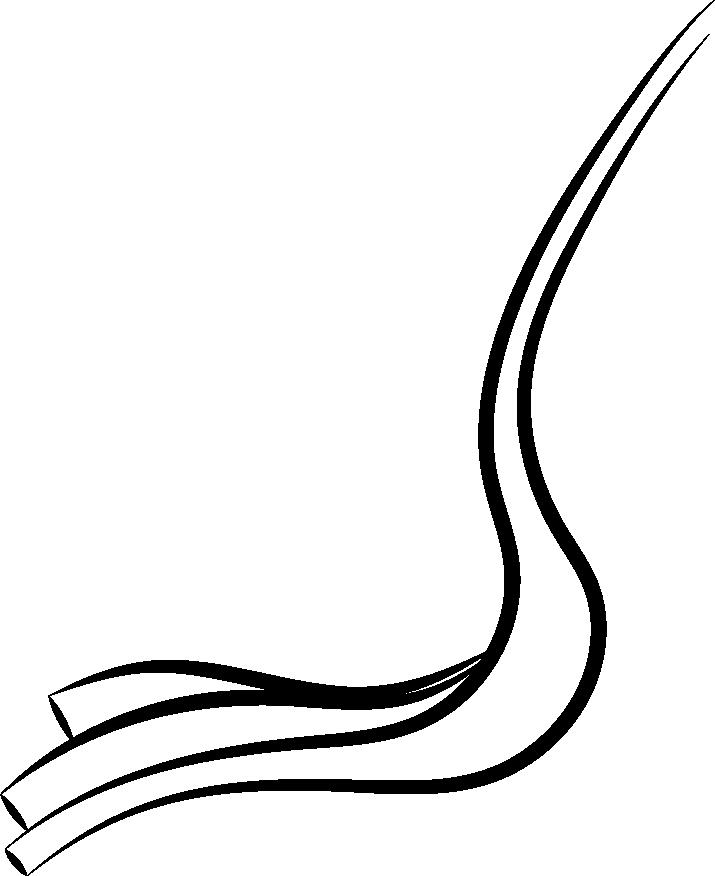
THE ABANDONNED REVIVAL
Project: FYP
Location: Baadaran El Chouf
Avation School - Public Park
Academic Project
INTERCONNECT . EDUCATE . SOCIALISE
The Educational Path reconnects the village with the abandonned runway which is disconnecting them from the surrounding Nature The intervention plays the role of the membrane that allows the interconnection between both entities.

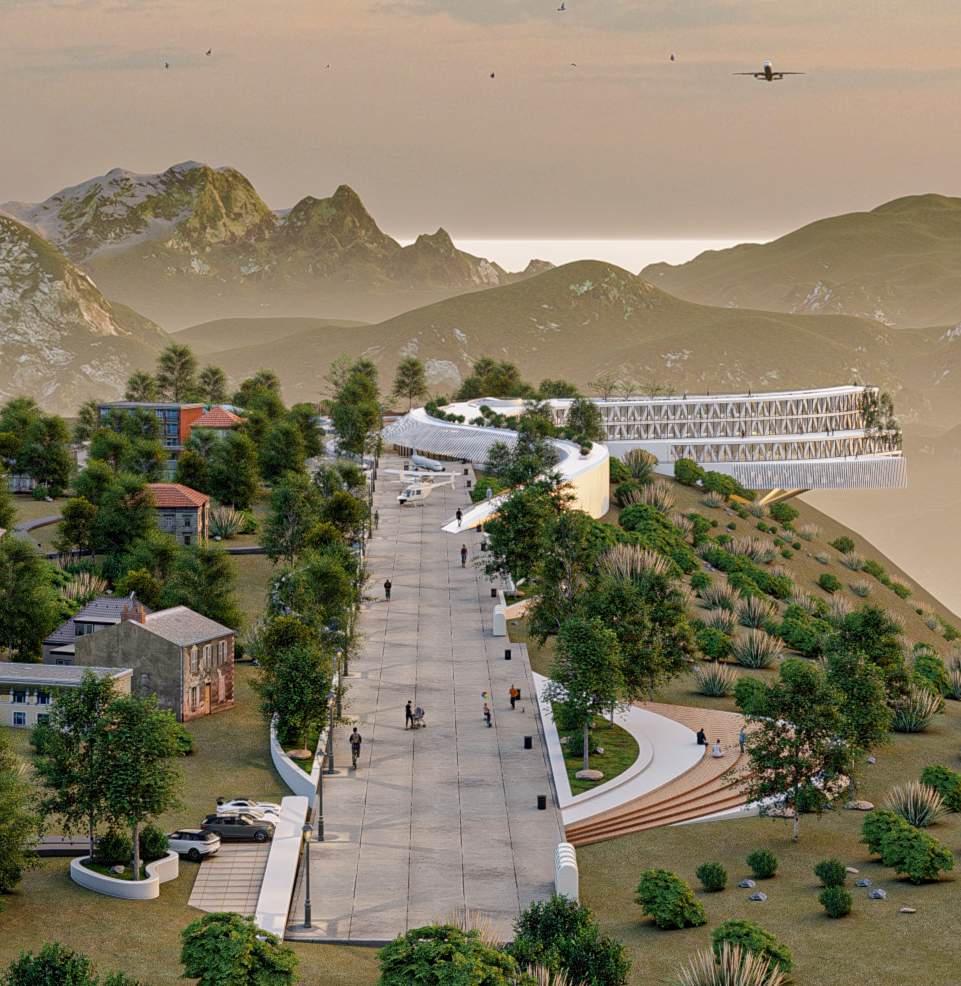
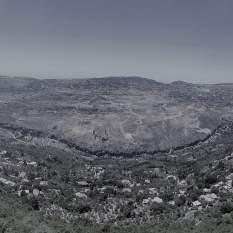
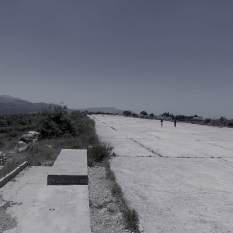


STUDY AREA
LOCATION
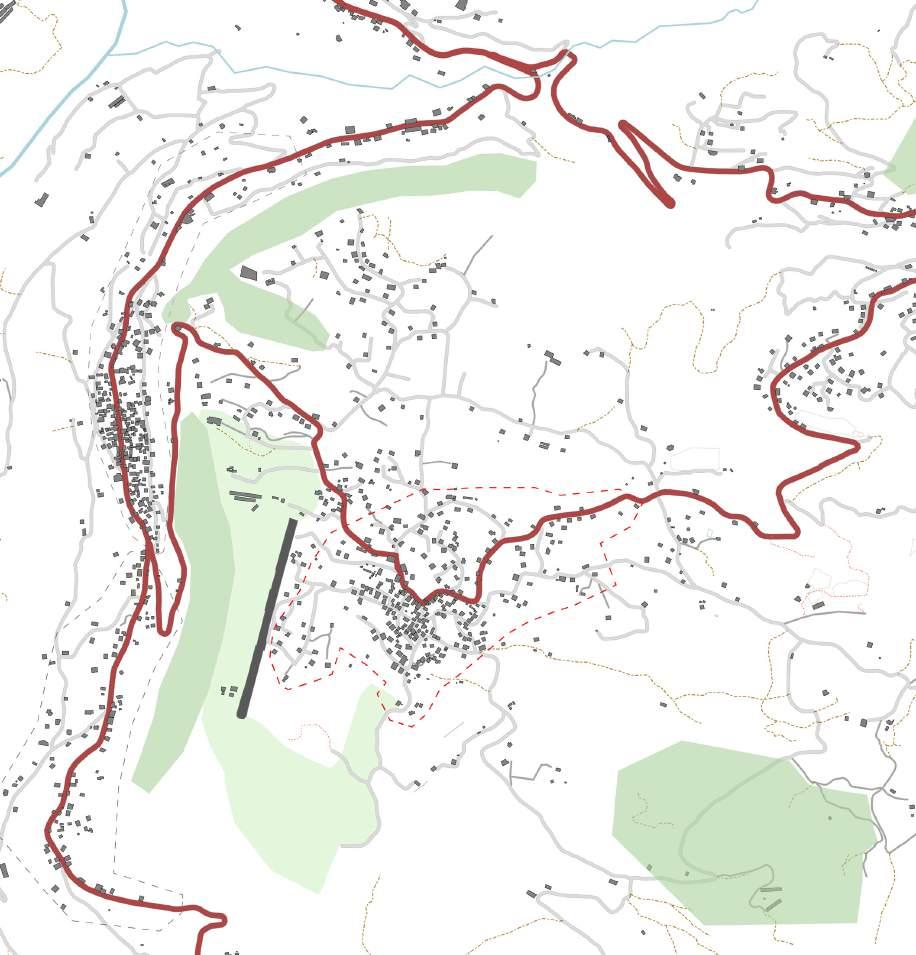
Taken by Author
Baadarâne is an area in Chouf, Mont Liban, Lebanon.
Baadarane is 60 kilometres (37 mi) away from Beirut at an elevation of 1,050 meters.
Non Vehicular
Accessed Roads
Secondary Roads
Main Road
Baadaran Location
Greenary
Buildings
Rivers
Done by Author

Legend
Ammatour
Baadaran
El Khraibe
Photos
OSMOSIS
is a process by which molecules of a solvent tend to pass through a semipermeable membrane from a less concentrated solution into a more concentrated one.
Architecturally
People tend to move from a place to another where architecture would intervene to facilitate this movement. Also, providing the proper design to the space making it a MEMORABLE place, THOUGHTFULL place and SOCIABLE place




LOCATION
The runway project creates a visual transparent barrier between the village and nature.
Also, the intervention location is highlighted along the runway and intersecting it.

DOUBLE OSMOSIS
Applying BOTH osmosis effect keeping access and views between nature and the village
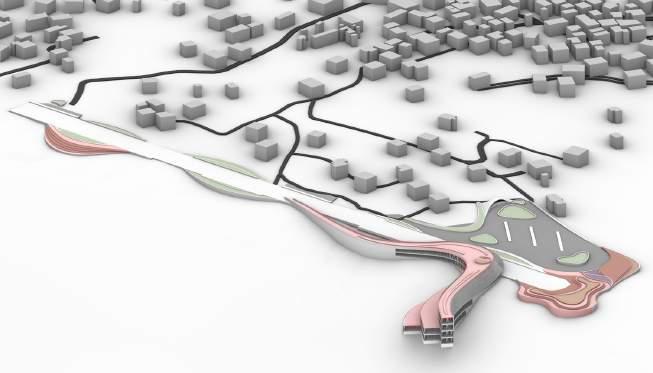
INTERACT - CONNECT - EDUCATE
Along the promenade within the project everyone could interact and educate each other while cirlating around the project benefiting from the educational path designed

VERTICAL OSMOSIS - SIMPLE FORM
Applying first the vertical osmosis on the simple footprint which leads to the massing fitting the functions inside

VIEWS
Openings are then designed looking towards nature interconnecting the project with the outside. The project Integration opens up toward the main views, at the same time, the project won’t interrupt the present views for the neighboring buildings.
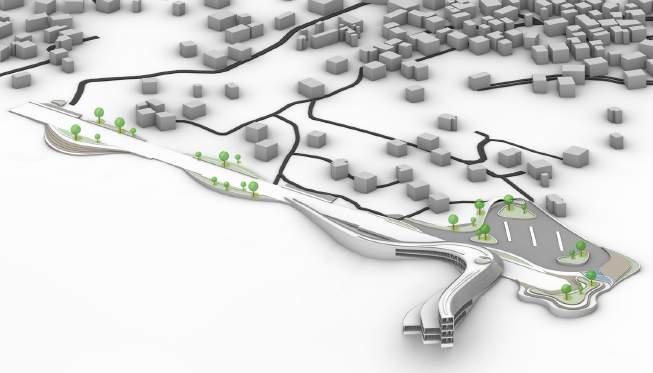
THE PROJECT’S GREENARY
The accessible roof-platforms are injected with greenary which reflects the natural enviroment surrounding the project

1- Reception
2- Classes
3- Studios
4- Activity Area
5- Reading Area
6- Auditorium
7- Ticketing and Cafe
8- Vertical Aircraft Museum




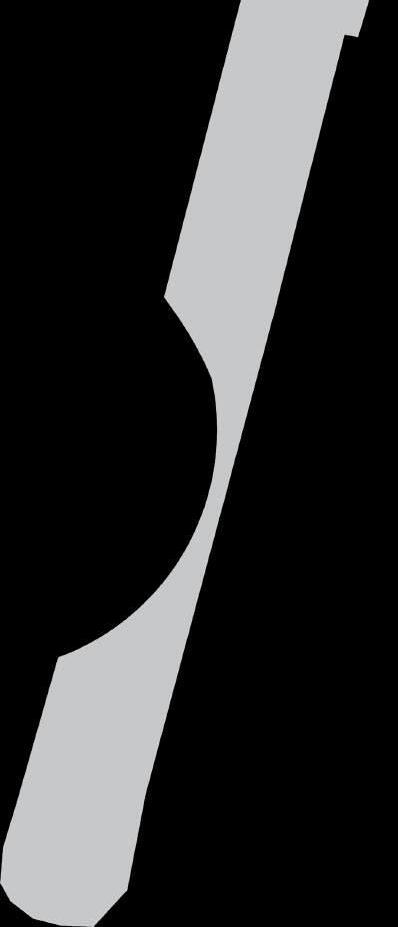

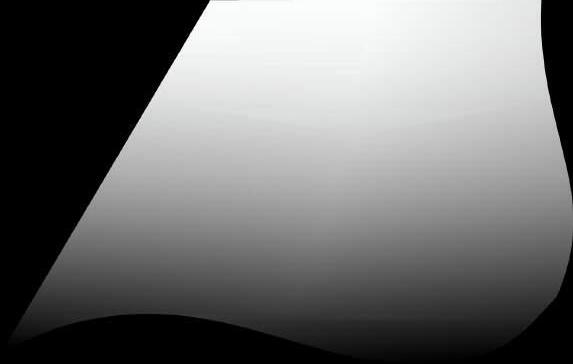


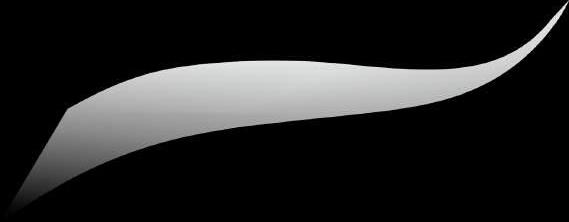



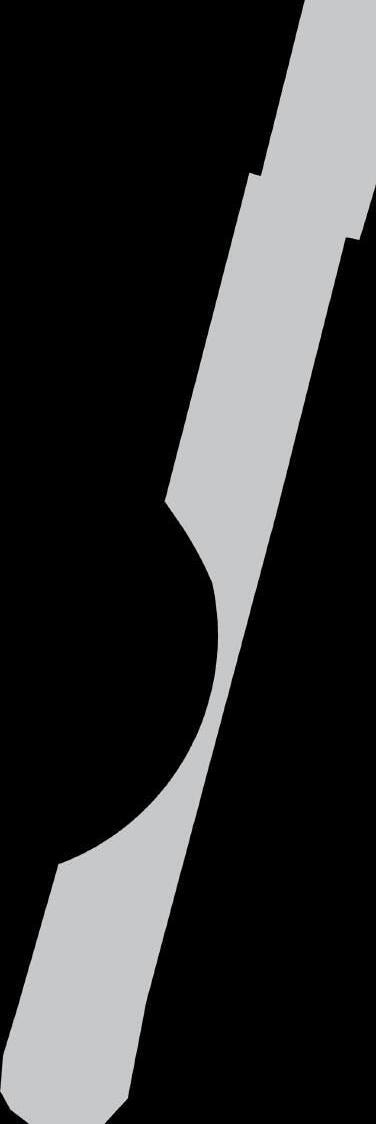


YOUR UNIVERSE
Project: YEAR 4
Location: Glen COe
Tiny House
Academic Project
“ In order to design buildings with a sensuous connection to life, one must think in a way that goes far beyond form and construction “ - Peter Zumthor
Because of a felt emotion, in life, humans could get affected and take decision, action, motion, react, desir something, remember something or someone, identify an issue or a positive negative situation. Especially during pandemic where we might be loosing people we love. Emotions is a critical and important perception on architecture leading to a certain shape or sense of space. Also, architecture can trigger emotions to occupant using its volumetry, light and shade, materiality, sound... Especially nowadays, stuck in their houses people either felt negative vibes and less productive or vise versa. Each one of us is creating his how identity and own universe for us that we control in all circumstences.
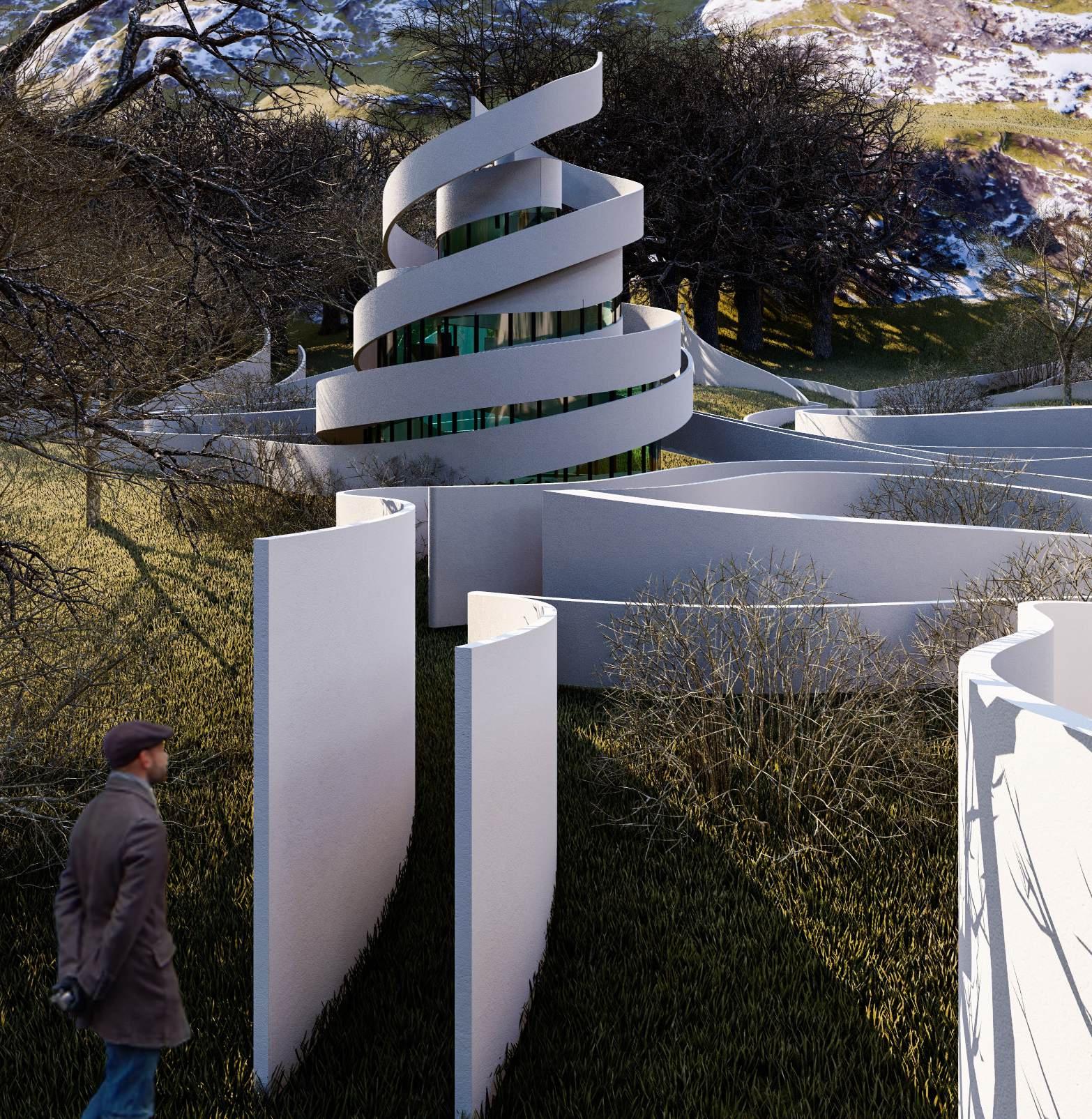

Site
The project is located between the river and the road closely near the river in GlencoeScotland

Shape
The maze will shape the house spiral vertically creating the interior space on ground and underground
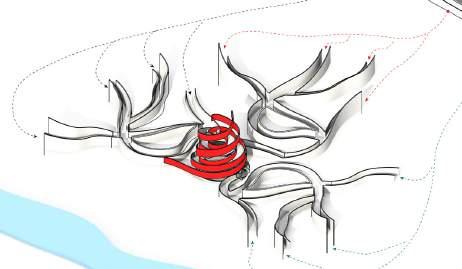
Access
Coming down the road visitor have multiple route to reach the tiny house
Black Route toward the Bedroom Red Route toward the Upper Exterior Area Green Route toward the Underground Entrance and Workspace
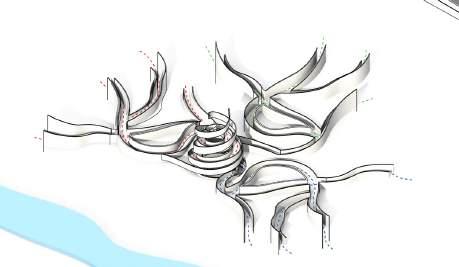

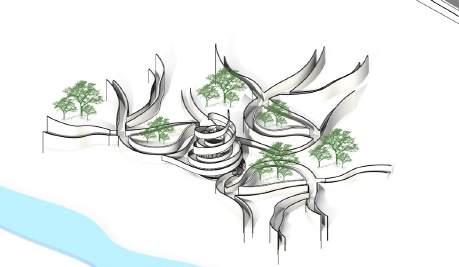
Circulation
Every track of the maze would provide the lost feeling for the visitor with 3 different track destination which increase the privacy of the house
The height and direction of the walls are adapting based on the slope of the site. Also, the maze’s walls is shaping the spiral of the house.
The isolated land in Glencoe is surrounded by beautiful green landscape and view towards the river
Maze Walls
Greenary












Outdoor Sitting Area


Bedroom & WC


Living Area & Open Kitchen to the Dining Area


Entrance & Workspace
Storage Area




Ground Floor
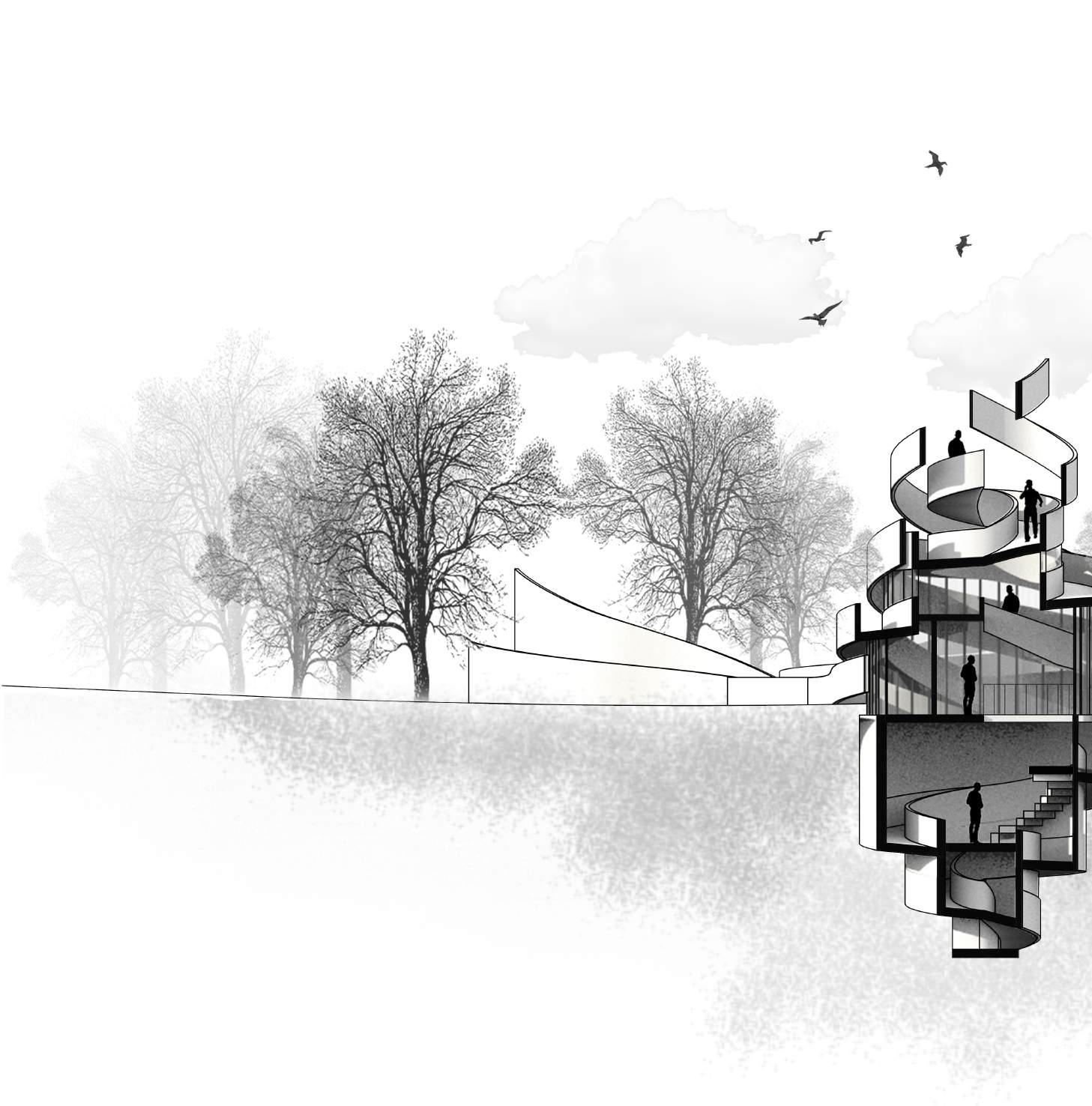

Longitudinal Section

THE RESILIENT
Project: YEAR 5
Location: Mar Mikhael
Tower - Mixed Use
Academic Project
Inspired from the Lebanese people especially the residents of the Beirut and the City of Mar Mikhael where our Project is located, in addition to the human behavior during a shock, fear, reflex.. The project would reflect the Lebanese people resiliency and toughness through designing this strong spirit after all the damage done by the 4th of August Blast.
The human body reflex movement is an involuntary and nearly instantaneous movement in response to any detected occasion and especially shock. Human would twist, turn, grab, run, scream... which the project reflects.
In addition, the blast caused severe wounds to the people despite of any strong and fast reflex humans could take to run away from fear or danger the project would still highlight on the damage done because of the blast through mass and voids.
And despite the strong impact or pain because of the wounds the toughness and resilience of the people kept them strong and faces the materials damage. Therefore, the project uses the voids to its benefit.
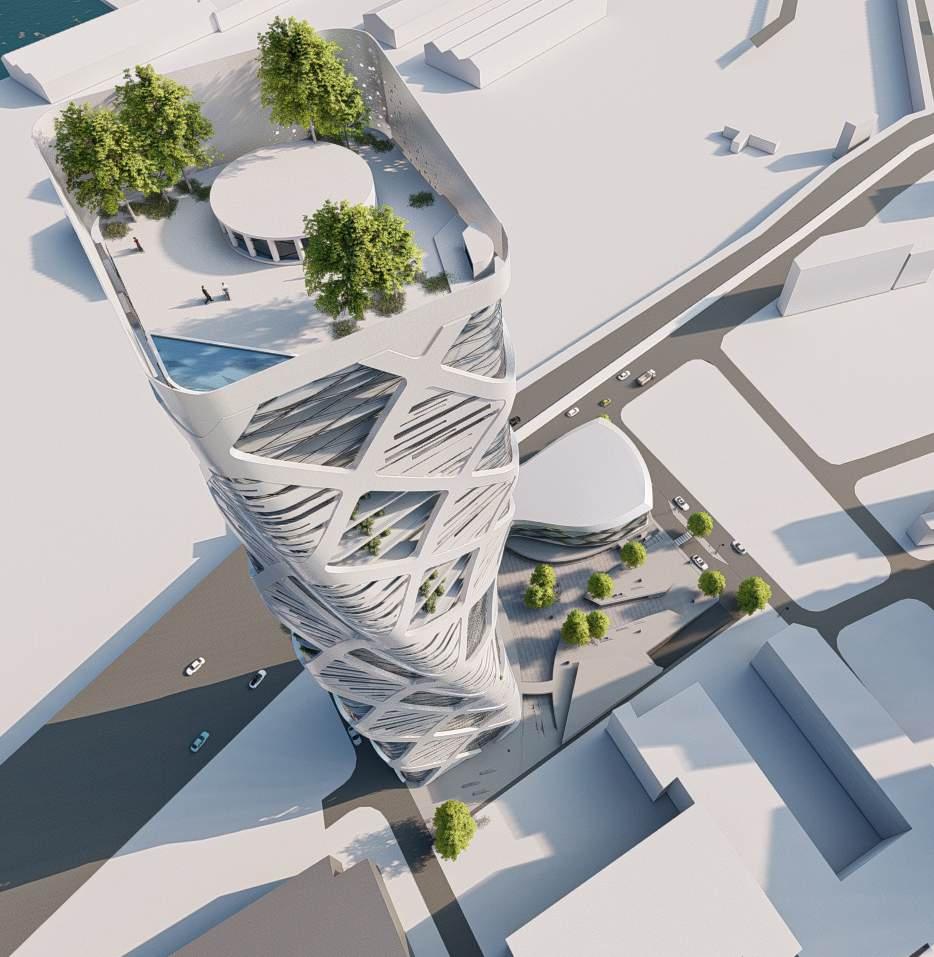


Form Twist Movement
Starting from a cubic simple form Applying the twist movement on the cubic form inspired from the human body twist and reflexes during a shock
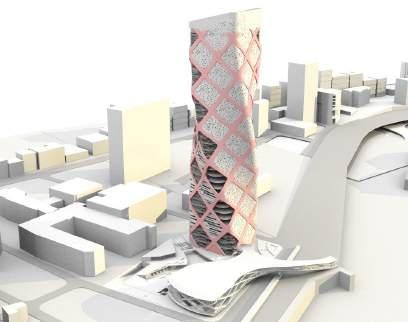

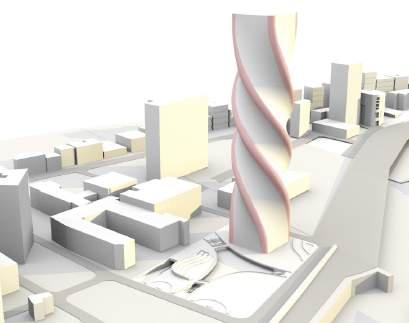
Softening the edges reflecting the human softness and fear

Tower Structure Green Spaces
Insoired by Zaha Hadid project - Morpheus Hotel, the main structure of the tower is an organic exoskeleton illustrated in red
Resilience & Views
The voids symbolising the human wounds leads to a strong resiliency benefiting from them as a view towards the city of Mar Mikhael - The Port - Beirut Downtown
This resiliency injects life and toughness into the voids by introducing public green gathering spaces
Simple
Softening Edges
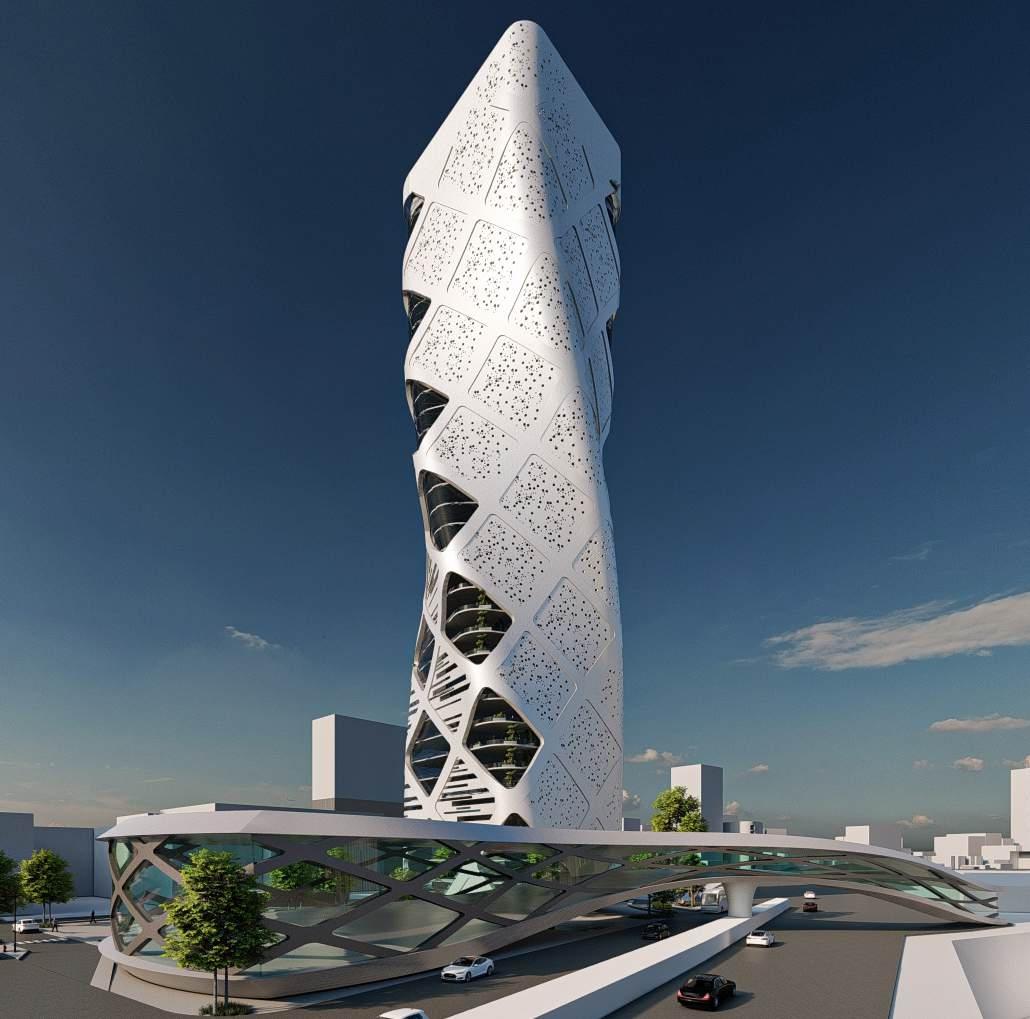
Ground Floor
Partial Wall Section

MAR ABOUN QANNOUINE
Project: Restauration
Location: Qannoubine Valley Church - Monastery Professional Project
Saint Aboun Monastery is located between the village of Fradis and Haddath el Jebbeh in the bottom of the Kadisha valley. It is accessed either from Haddath el Jebbeh or Diman, or by crossing the river, then south through the planted terraces towards the cliff where a group of caves containing the largest section of the monastery.
Through the architecture study along with the archeological study done to the site, it is suggested that the renovation of the church is a must and providing shelter for a hermit father at the existing house near the church.

Basement Plan

Section B
Section A
Church Plan
Section B
Section A

ERM MacroEpsilon Architects
Project: Commercial
Location: Faraya Restaurant Professional Project
Project ERM is a distinctive restaurant situated in the scenic Faraya, Lebanon, designed by me along with my mentor for investor Mr. Emile.
The architecture reflects a minimalist Zen approach, prioritizing simplicity and tranquility through the careful use of natural materials.
A harmonious blend of beige concrete and wood was chosen to create a warm and inviting ambiance that complements the surrounding environment.
Collaborating with my mentor at Macroepsilon, the design introduces modern parametric elements, most notably a striking pergola at the pool bar that enhances both function and aesthetics. T
he bar itself features a geometric design, adding a subtle layer of complexity to the otherwise understated architecture, making it a seamless blend of modernity and simplicity.
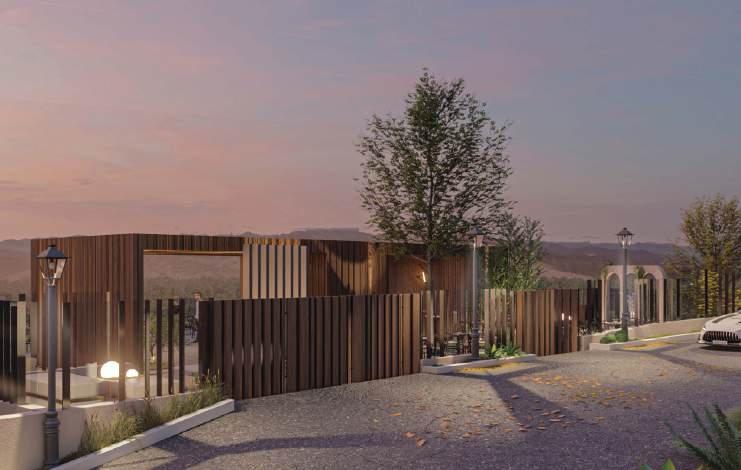
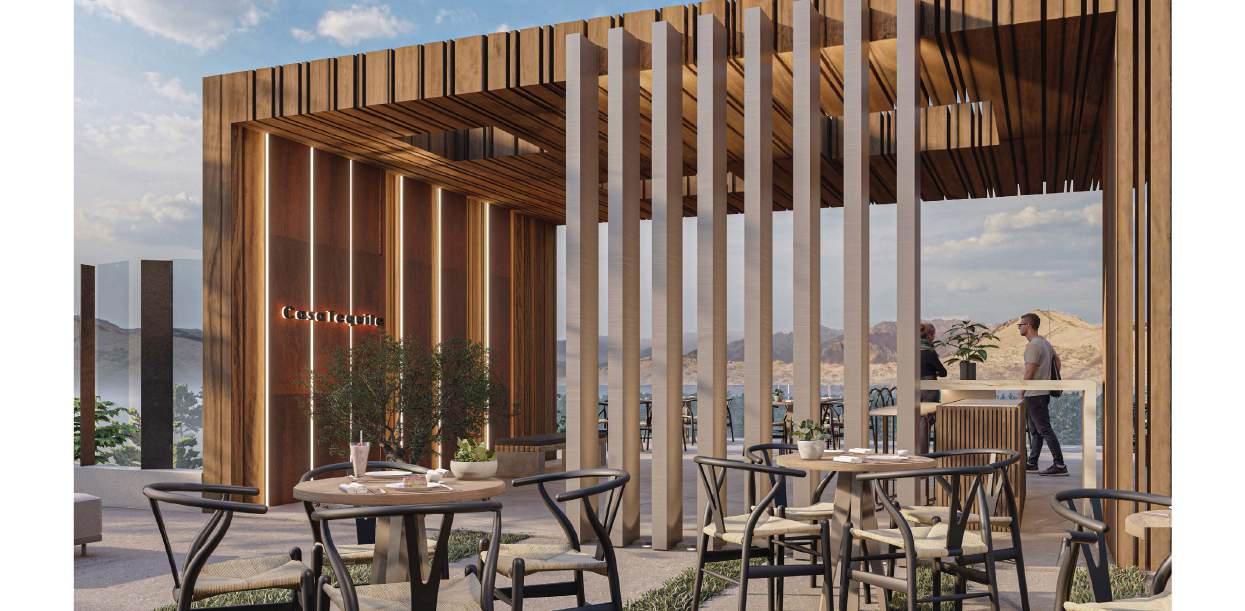

Ground Floor



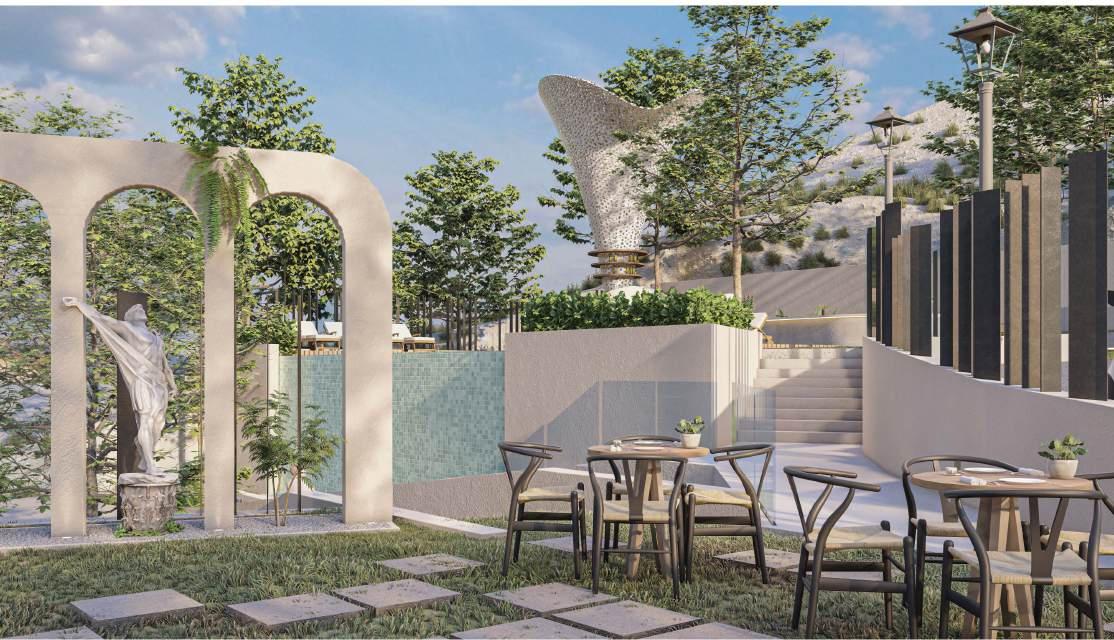

KM Complex MacroEpsilon Architects
Project: Commercial
Location: Sahel Alma
Sports Center
Professional Project
KM Complex is a state-of-the-art sports center located in Sahel Alma, designed along with my mentor at Macroepsilon.
The project features a multi-court auditorium that accommodates 600 spectators, complete with top-notch facilities for sports teams.
In addition to a warm-up court for basketball and volleyball, the roof includes a mini football court and a paddle court.
A minimalist architectural façade guides visitors naturally to both the court entrance and the main project entrance, ensuring smooth flow and accessibility.
The complex is rounded out with efficient circulation, ample parking, and a well-equipped gym, creating a cohesive and functional sports environment.


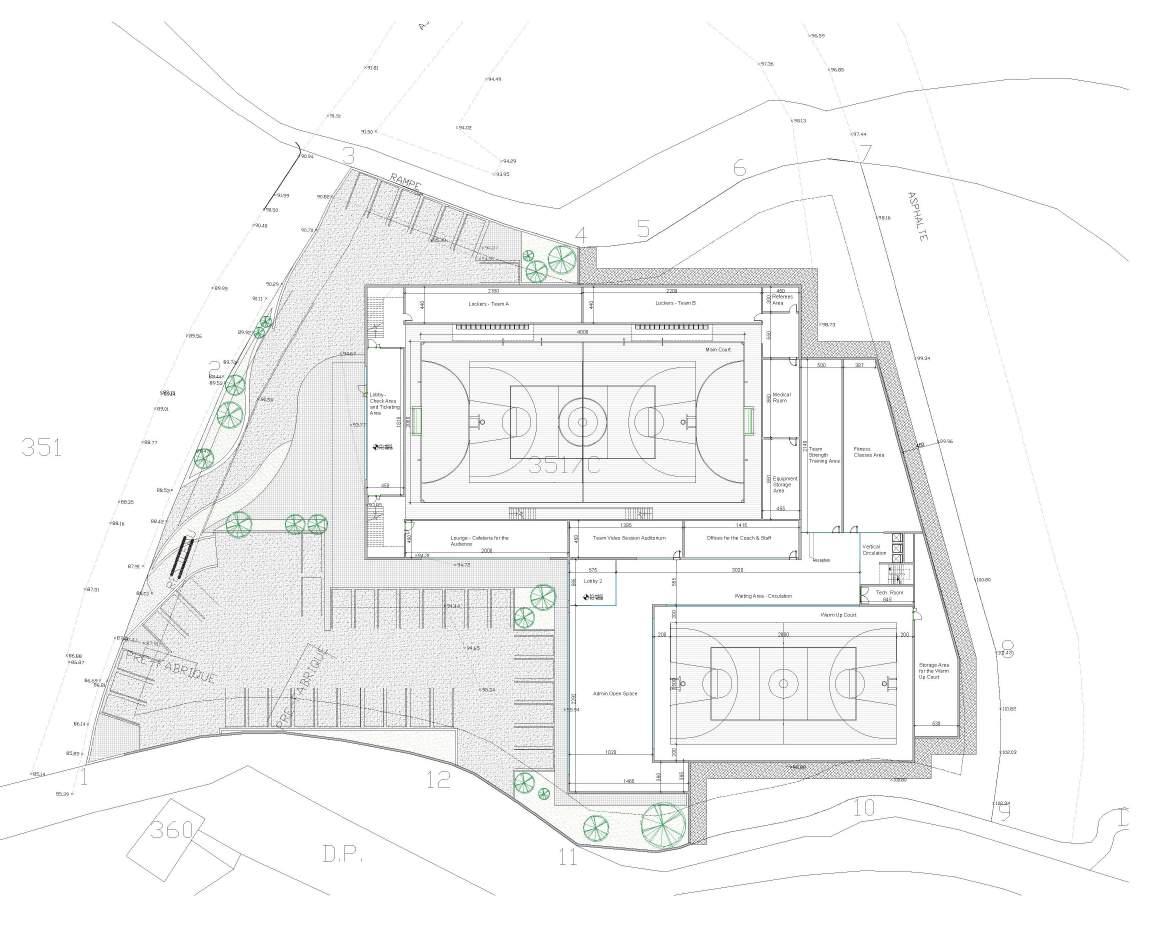
Ground Floor

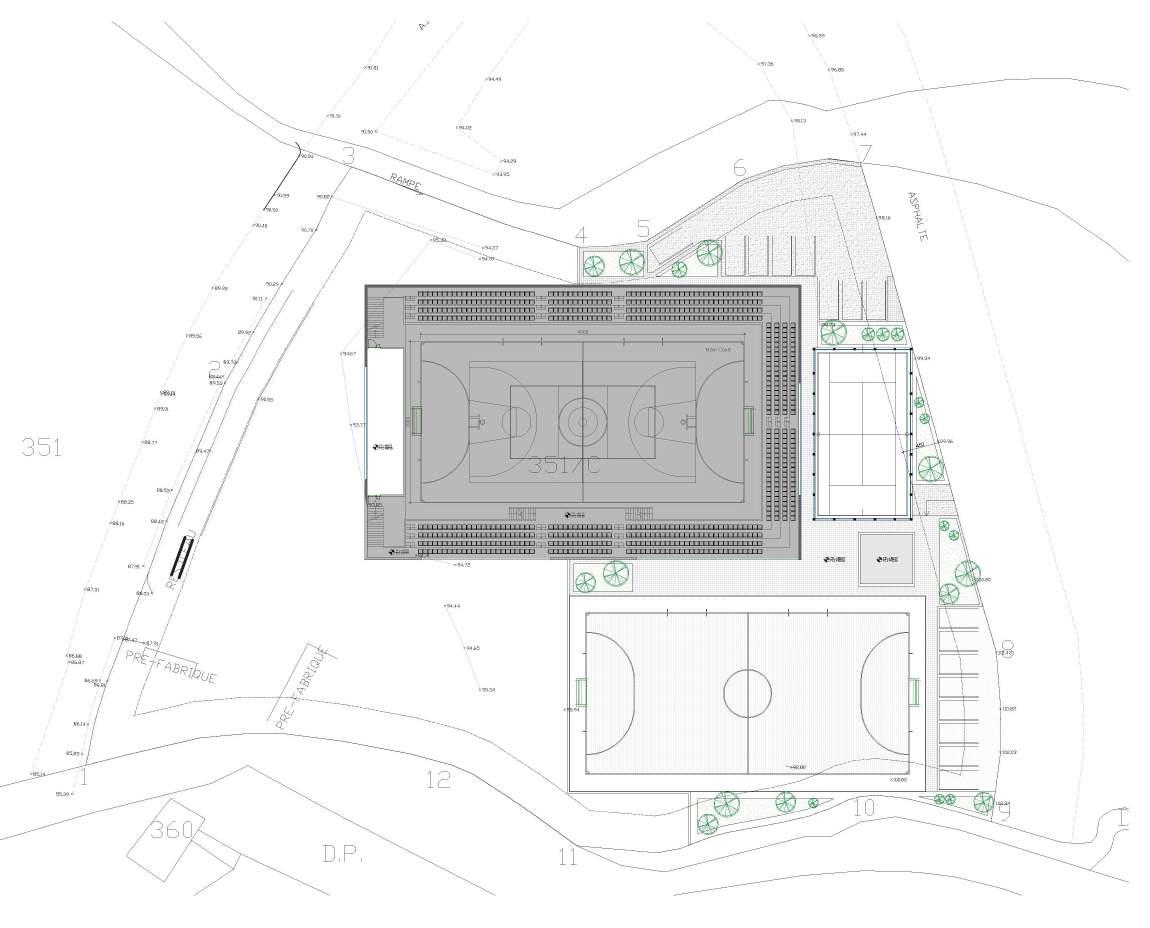
Roof Floor


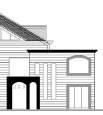
VILLA Z MacroEpsilon Architects
Project: Residential
Location: Aajaltoun Villa
Professional Project
Zaiden family visited our firm at MacroEpsilon coming back to their home country needing to start their villa project. It is located in a rural town in Kesserwan District in Lebanon. The family asked for an inspired spanish / Lebanese Style for their forever home.
Accordingly I have been assigned with the task of designing the villa along with my mentor at the firm , getting the permit and developing the construction documentation of the project.
Currently , the project is under construction, site visits are conducted, managing the work flow and reporting back to my mentor. In parallel, the work on the interior layout and design was initiated satisfying the clients taste. A team, lead by me, united to deliver the interior work, and the rooms designed by me are presented.

























Living Area Kitchen
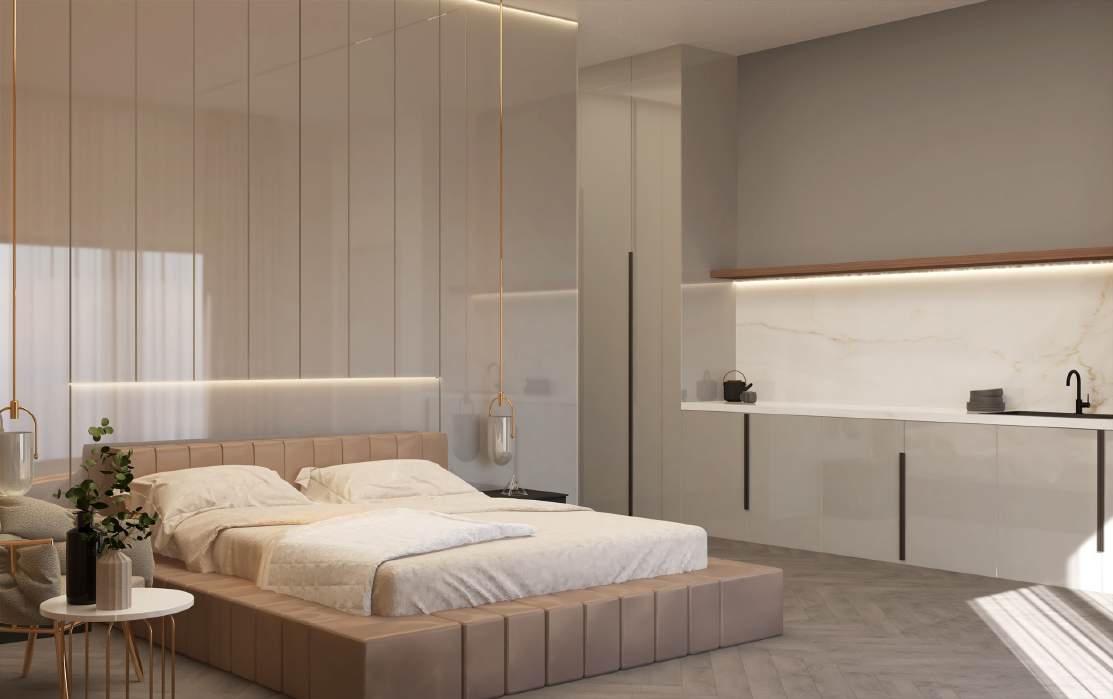

Guest Bedroom
Luiji’s Bedroom

ADO MacroEpsilon Architects
Project: Headquarters
Location: Mali - Africa
Professional Project
ADO HQ is a company that is looking to base its Headquarters in Mali near the company’s field work. It is a company that sells engineering equipments.
The major aim in this project is to design a functional façade design that helps the company expose their products and could be a major addition in their Marketing Strategy. This task was assigned to me with the help off my mentor. A thoughtfull challenge occured while working on the permit phase of this project in which I was able to use my French language abilities—both speaking and writing—to comprehend and adhere to the African building codes. Construction documentation of the project focused on all elements of the project and especially the steel façade design to hold heavy loads.


