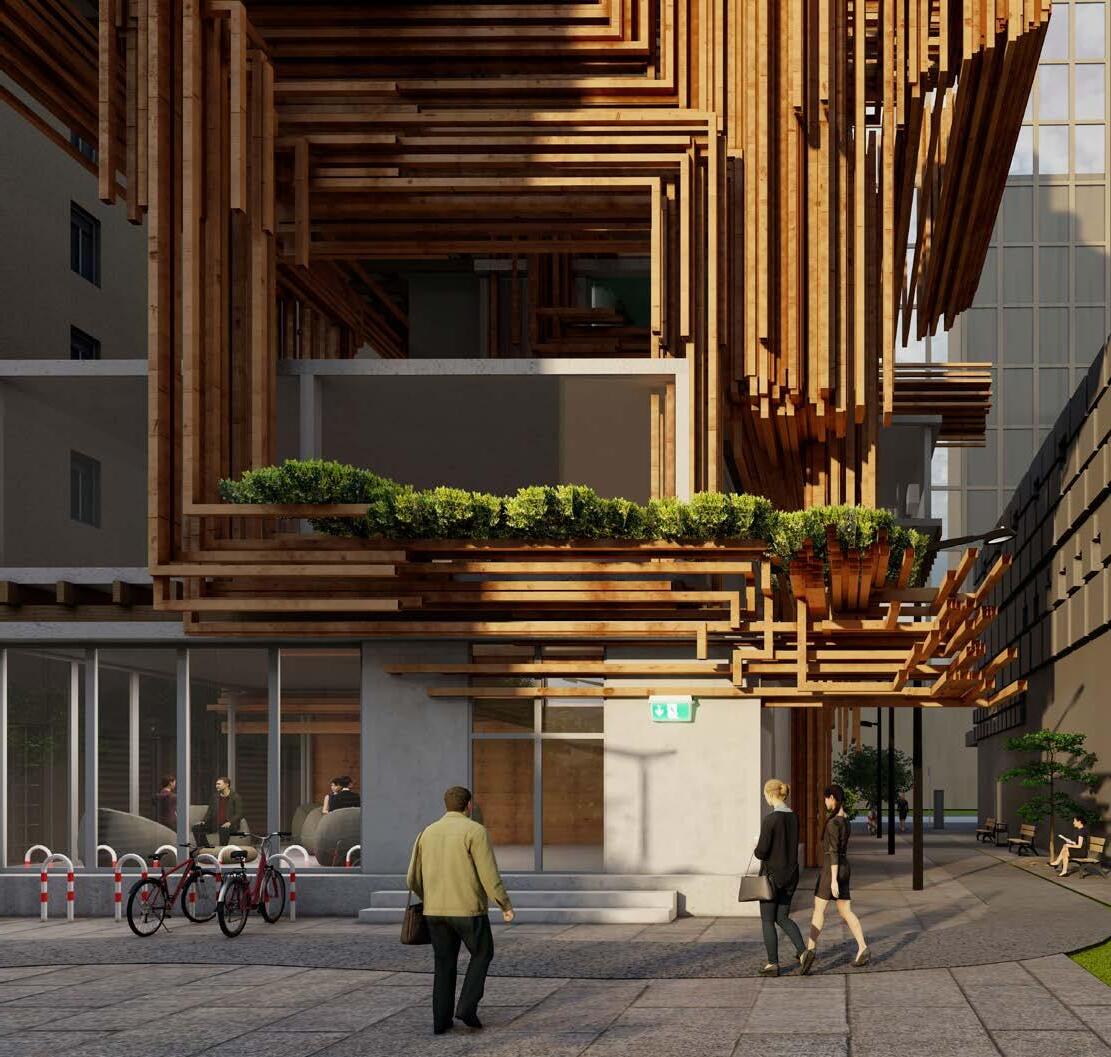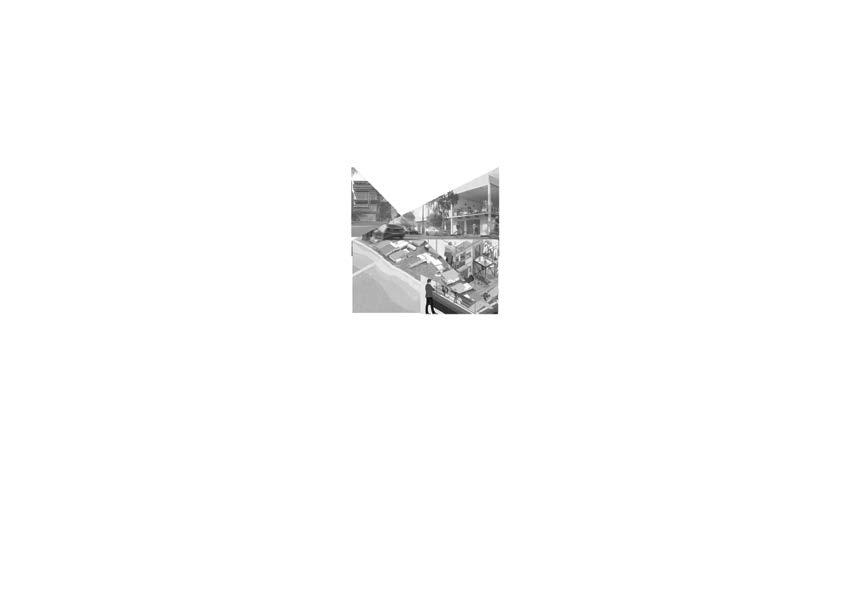

NHK ARCHITECTURE PORTFOLIO
master of architecture selected works from 2019-2023 monash university
P6 - P11
P12 - P17
This operable cafe challenges the norm of industrial style cafes, by exploiting and pushing beyond raw materiality, such as steel and concrete, very common and often used material in the industrial style. Introducing color, texture, operable natural lightings, that enhances both human experience and introduces more generosity in design methodology.
01 02 03 04 05
03 MEDIA HOUSE 2021
P18 - P23
P24 P29
Integrating culture into private healthcare systems to stimulate positive effect to the user’s well-being, at the same time strengthening local cultures, creating greater engagement and educational stimulus for the public. Exploring the benefits of empathetic design thinking while creating opportunities for an interplay between the public and the private sectors.
P30 - 35
Exploiting modern digital media platforms in its potential of creating new housing typologies that informs urban living lifestyles, while collaborating both community, translating the as public work and private dwelling as rest, seeking opportunities for greater engagement and the definition of home.
Studies of site and existing landscape, creating strategies to improve and solving flashfloods, businesses, economy and the lives of the community. Consists of urban planning and landscaping strategies to aid and improve longevity and resilience. 02 CARING CULTURE 2022
Exploration in the use of digital computational design such as advance algorithmic programs called Grasshopper, along with modern mass fabrication machinery, and joinery techniques, creating detail and intricate outcomes for the school of technology.





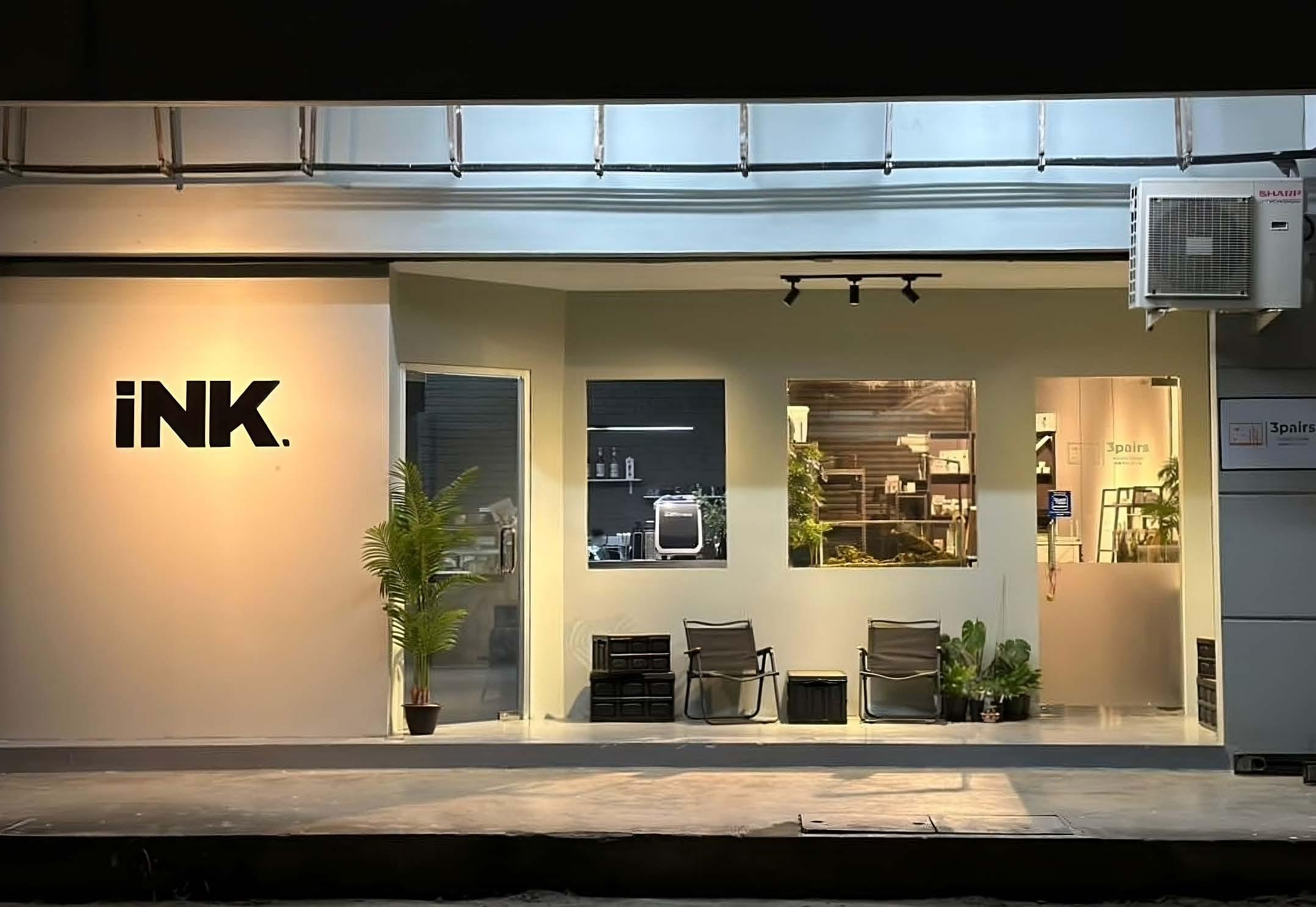
iNK. Cafe +
3 Pairs Aquatics Studio
Client: Jason Chong
Site: Lot 57, Ground Floor, Wong Kwok Commercial Centre, Jalan Bundusan, Penampang, 88300 Kota Kinabalu, Sabah, Malaysia
Year: Aug 2, 2023
Type: Operable cafe
The project seeks to create and reinvent the typical influential cafe industry in Kota Kinabalu, Sabah, by introducing a new methodology to translate stripped back industrial type interior designs. Moving away from common use of monochromatic schemes that heavily enhances the brutalistic nature of stones, concrete and bricks, a simple twist in colour tone and a mixture of carbon materials could create seamless designs that infuses both past and present.
Ultimately, the innovation behind this project is the use of different shading devices that allows the cafe to operate in different times of day and night, as well as its effectiveness in creating connections yet control over privacy in both neighbourhood stores. This device also takes advantage of the natural sunlight, manipulating porosity and exposure over lighting and ambient effects.
Jason Chong:
Danny and I have been working closely and for sure I can tell from the way he responds rapidly, and the ability to generate iterations of ideas is extraordinary. His depth of research and ingenuity to create the best solution for everything is what attract my fullest confidence that he will deliver an amazing product, pushing the boundaries of design.
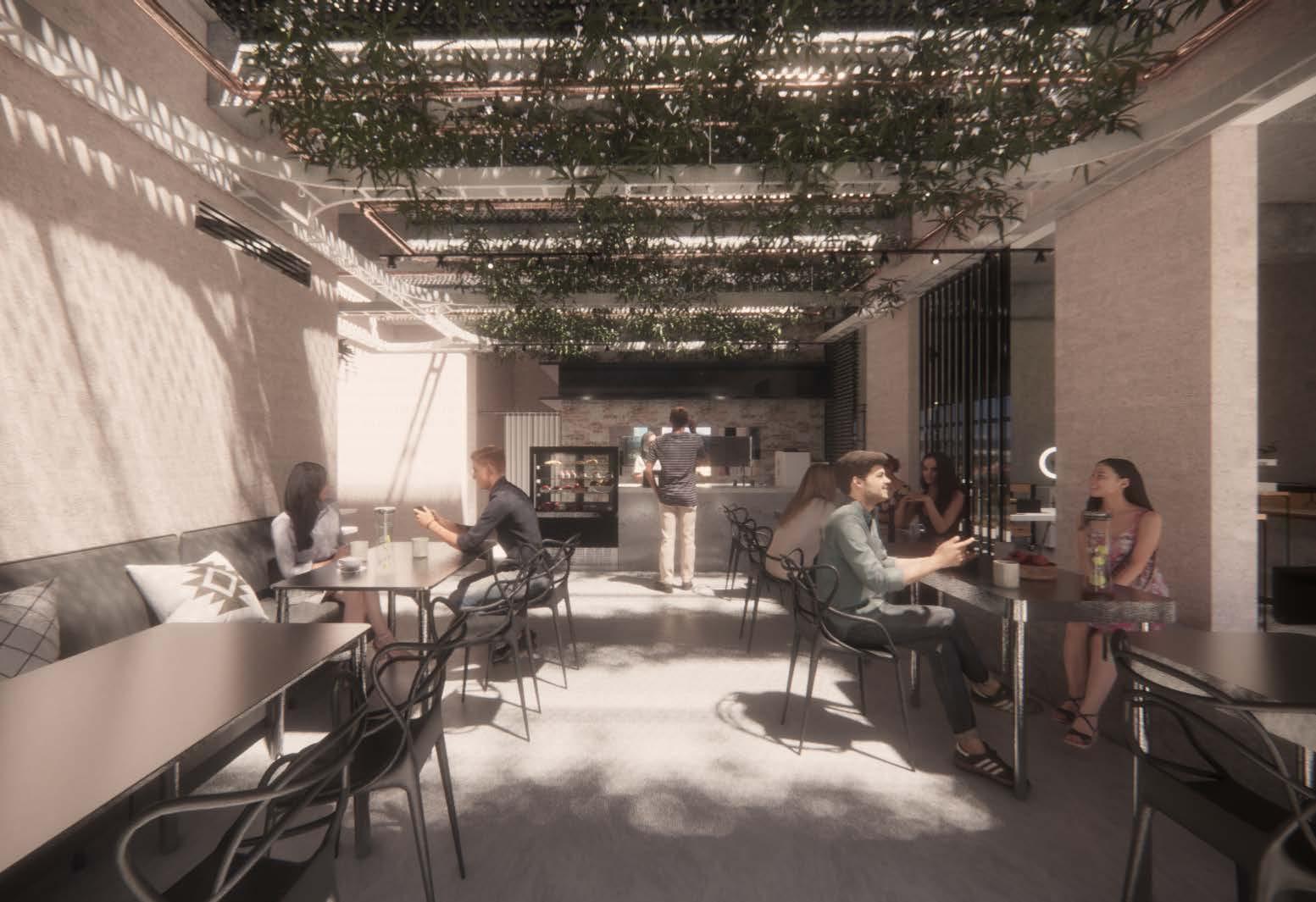
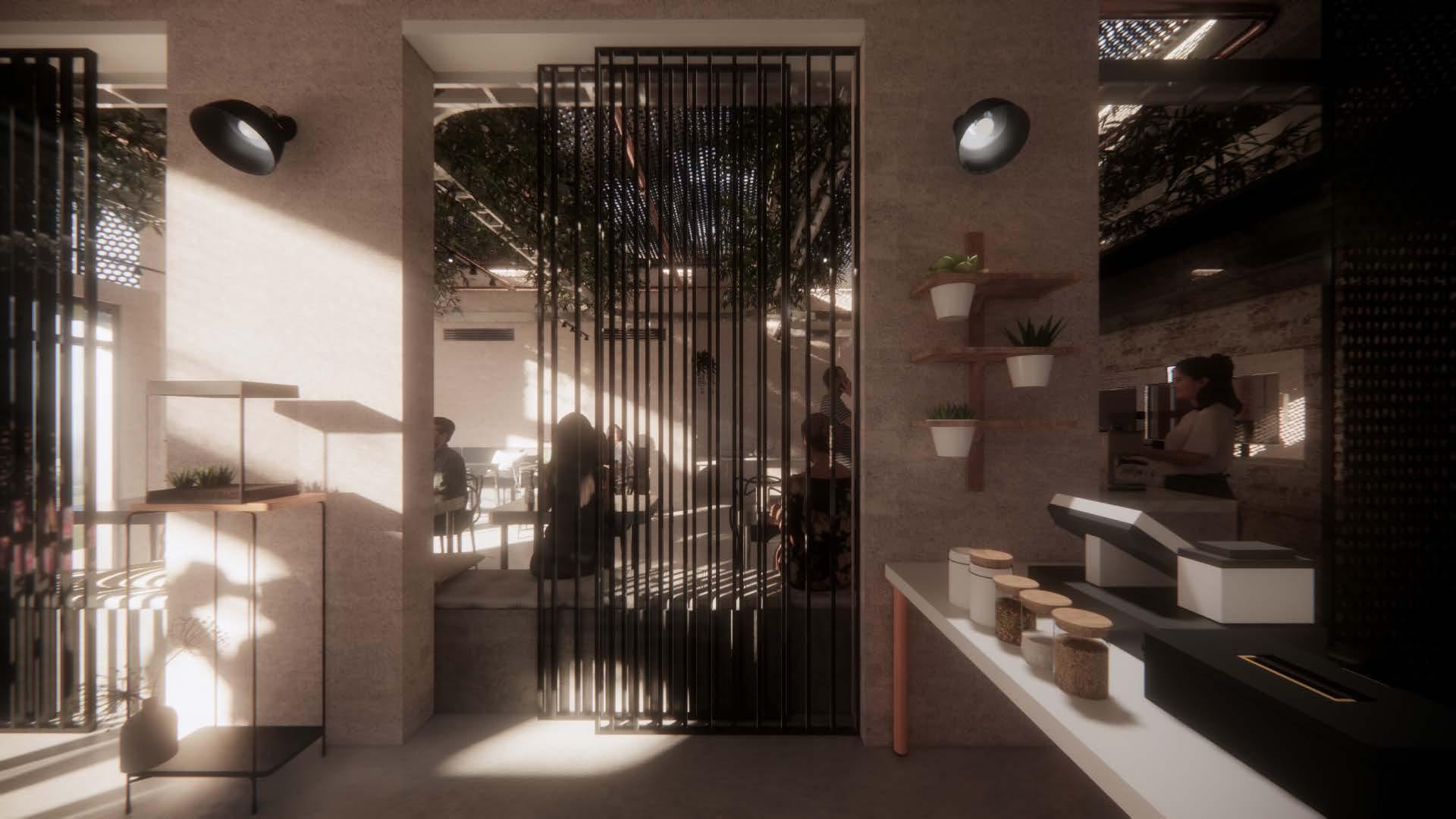
SOFT INDUSTRIAL
The project aims to maximises entry of light and porosity from the public and creating a sense of familiarity by preserving old building materials such as bricks and concrete from the old industrial era. In comparison to the popular use of monotonous monochromatic color schemes to represent a minimalistic industrial atmosphere instead, light reddish hues are introduced to present delicateness yet attractive and well compliments the earthy textures of material. Contrasting with carbon materials such as reflective iron and aluminums, a playful interplay between modern and old, fusing to create a new schematic way to design seamless indusrial theme designs.
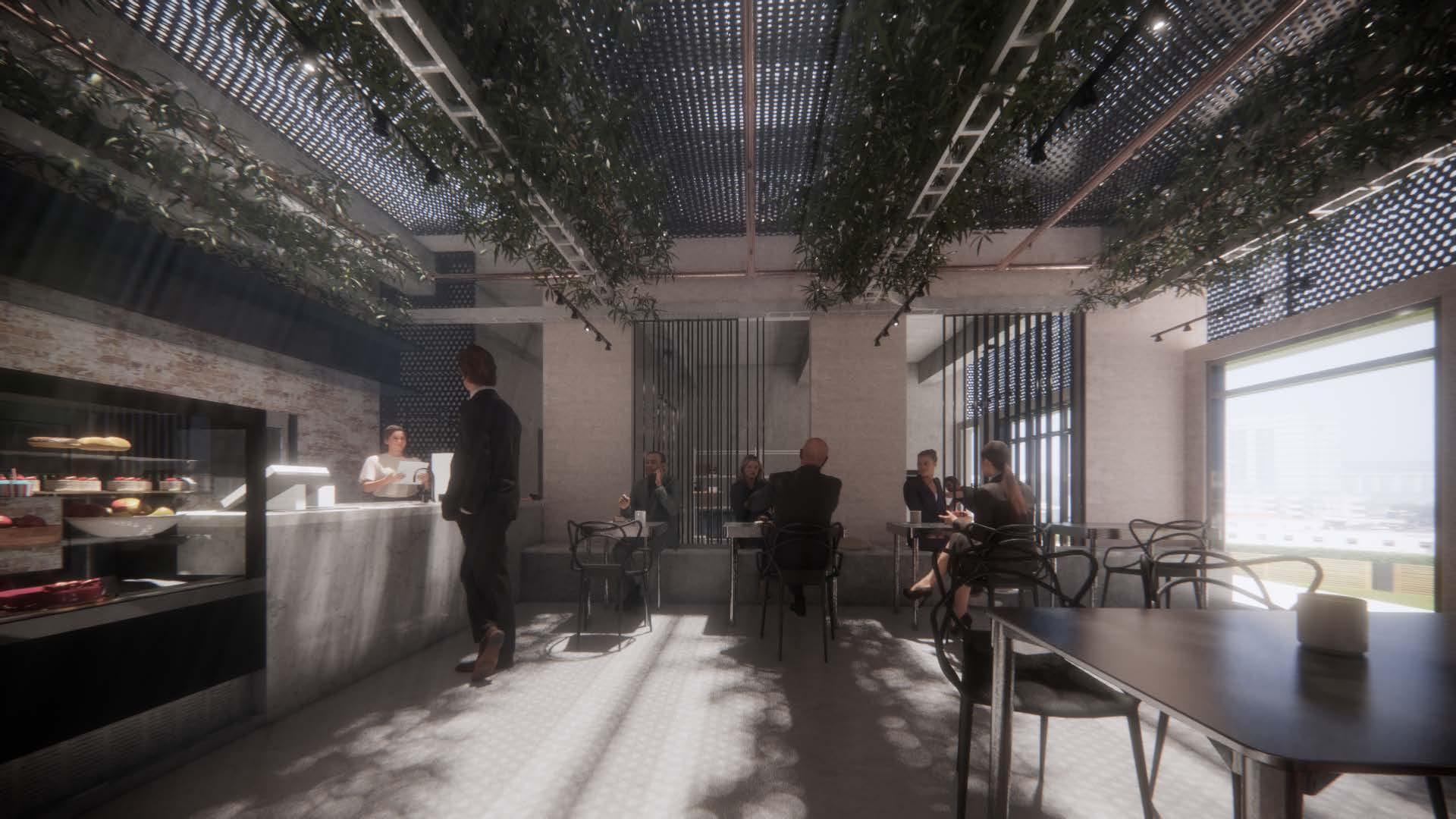

OPERABLE SHADING
The advantages of its locality poses an obvious benefit due to as being a tropical environment, sunlight plays a vital role in creating different opportunities for ambient effects, whereas this project realises and introduces operable shading devices which is uncommon in Kota Kinabalu that works such ways. The project exploits different types of shading devices such as perforated meshes, partition walls, and vertical louvers, which all of this produces control over sunlight and shading, as well as morning, afternoon and night time ambients.


02 CARING CULTURE
Tutors: Danielle Peck
Site: 75 Brunswick Street, Fitzroy VIC 3065
Year: Year 5, Semester 2, 2022
Type: National disability scheme headquarters, brotherhood of st laurence building, artists in residence
Groupwork: Shira Baker
Caring Culture explores how architecture of public buildings can take on attributes of healthcare, and how spaces for care can fuse as places for culture. It is indisputable to say that visiting a cultural destination, or experiencing and participating in cultural activities has a positive effect on our well-being. This becomes a question if its so beneficial to our health, shouldn’t it be viewed as an essential design element?
Often contemporary mundane architecture lacks the generosity and empathy in creating spaces that promotes positive stimulus to the human experience, be that of through culture, heritage, religion, vegetation or health, walking in someone else’s shoes suddenly becomes vital, sensible and elevating.
“Stimulus” and “Response” is the main trajectory in this project, reflecting on the existence or reason we create architecture, whether empowers or the response from it depends on the stimulus that is produced, manifested or embedded. As architects, we hold responsibility in the confidence of our craftsmanship in creating positive impact to the environment, people, community, religion, health and more.
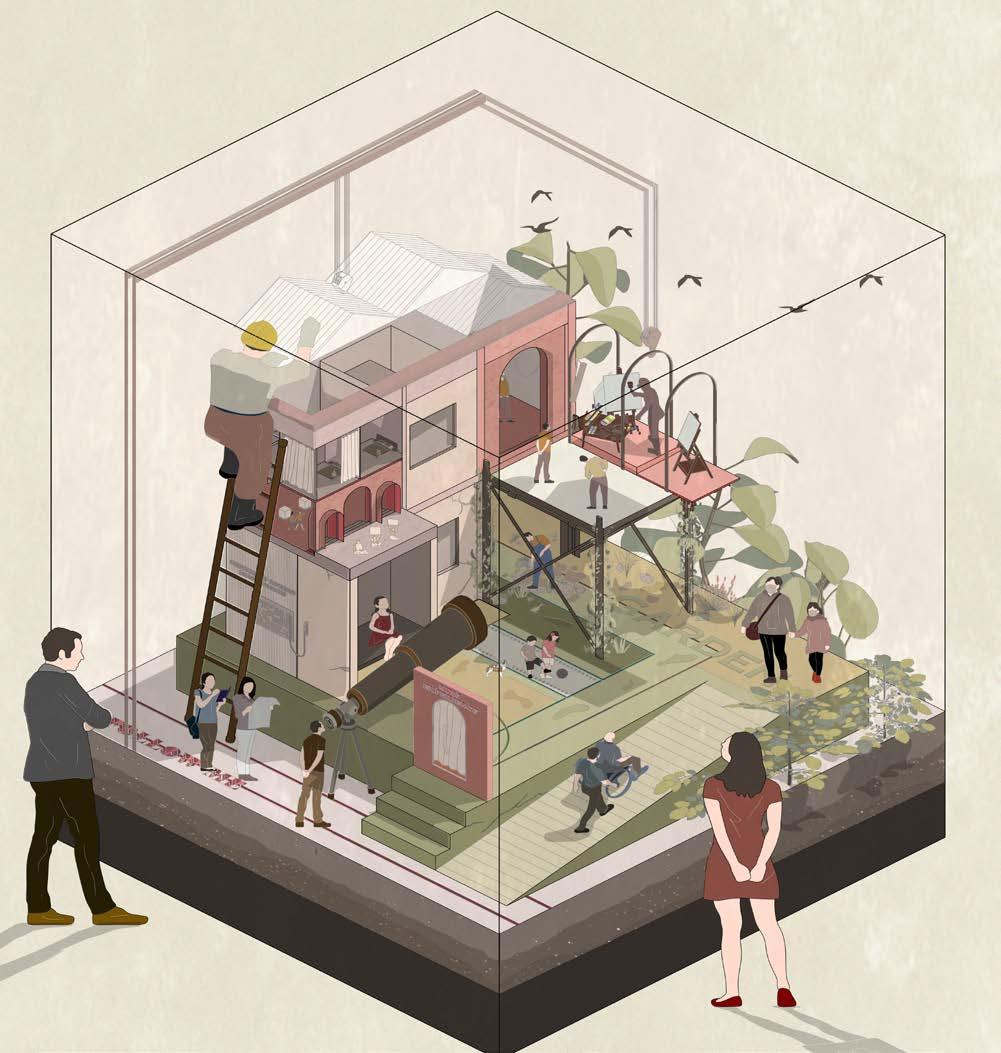
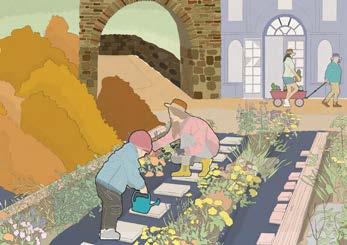
Urban Continuity
“WOW,I thought would be bored here accompaying my mum, but this place has garden where I can plant stuff myself! This is so much fun!”
- Henry, age 8 (here with my mum).
NARRATIVE PERSPECTIVE
The concept behind collaborating culture and health has been achieved through a series of conceptual representation by story-telling in a first person view in a setting where coexistence of the National Disability Scheme headquarters in Fitzroy together with an artist in residence program that seeks to encourage involvement and engagement from underrepresented artists and everyday individuals, abled bodied or not.
This technique makes the entire designing process much more generous as it allows engagement and participation in understanding the lives of others, generating critical thinking and reflection.
Architecture should be driven by human-centered design thinking as a fundamental tool, reminding us that who are we designing for, and what it is purpose, what does hope to gain and give.
Through these series of narratives, you will find that it revolves around the idea of merging both private and public, breaking boundaries, encouraging permeability and transperancy where both can learn from one another.

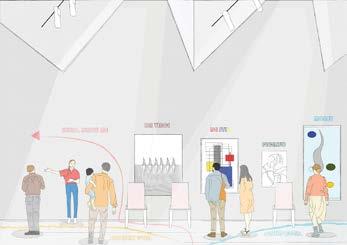

Constructive Relations
“There is so many people gathered there, wonder what is going on. met so many people there, we could not stop sharing and talking, even my kids made new friends, what a nice place to socialise.”
- Albert, age 35 (here with my children).
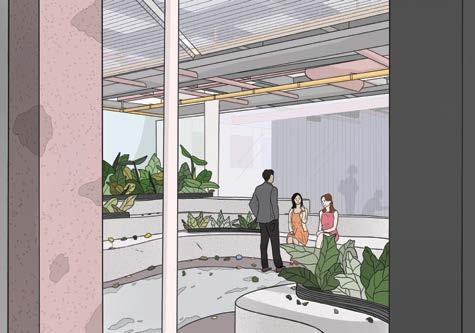
“As am walking towards the crowd, there is a small opening, sandwhiched by two new columns, its like a harmonic contrast of materiality from past to the present. The view glimpse through is like an orchestrated picturesque scene filled with colour and texture! A stripped naked ceiling sits over this scene in polar to the seatings fluididy and draws my eyes to wander at its structural maze, making the space feel like a work-in-progress, somehow unfinished.
- Rachel, Accountant, age 32
Finding Comfort in Symbolism
“As exit the art care room, make sure to place my artwork in the public gallery which is full of exciting art from all different visitors. The signage in this room together with the bright light from the high ceiling really helps make me feel comfortable and at peace in this place.”
- Luciel, age 42 (public visitor)
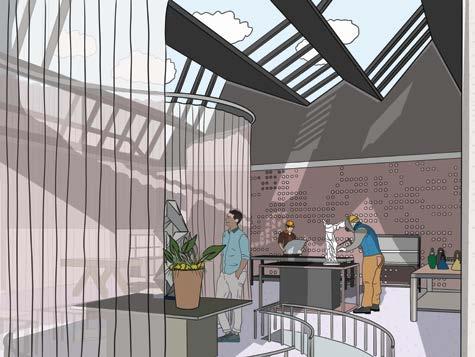
Harmonious Contradistinction
“Its been 175 days since I moved in.... reluctantly carving a smile on my shy introverted face each time someone comes to me.... wish can just hide in my apartment with cascading lights, letting my brush run free.”
- Richard, age 28 (artist in residence)
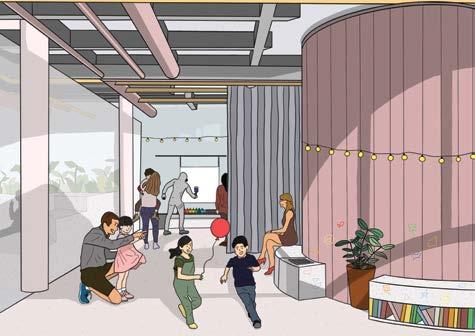
“I see the gentleness of the curtain falling from the top, warm sunlight cascades and fills the entire room with such immense energy, yet it doesn’t feel ambigous nor the feeling of being swept by the immense contemporariness filled in this room, no, rather it feels ethereal, tranquil, I am at a place where can forge my imaginations into a reality. It is a room of exchange and sharing, spaces interacting with each other, process of iterative making.
25
Configurable Characters Room of the Makers
can see there are two different pod sizes, I guess that is for a different number of people to use? One is a hard corrugated wall, soundproof? More privacy? There are built in seatings as well, might be a more intimate space for individuality. And the other is more open because there is curtains hanging from above, maybe it is a more flexible space, extending the space with the public canvas, constantly changing, makes it more interactive and engaging environment.
- Ego, Psychologist, age 43

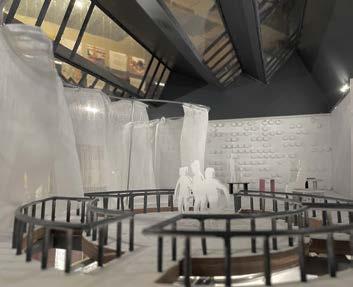
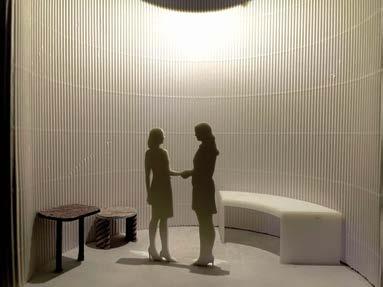

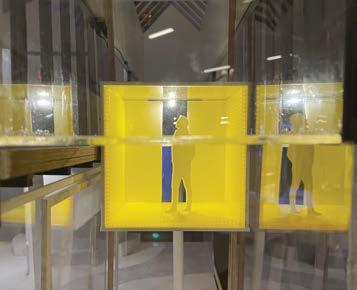
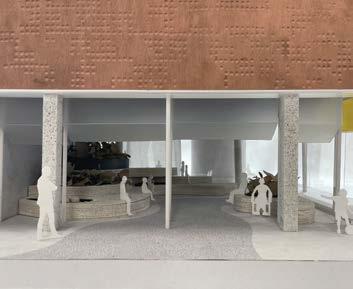
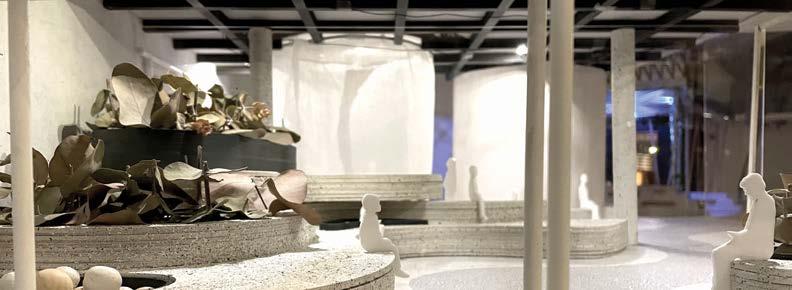


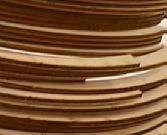



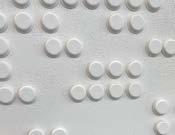
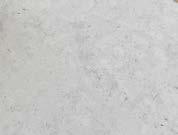
FABRICATING REALITY
The physical model shows the 3 key elements that are implemented to elevate the new building which introduces contemporary reductivity, and modern distinct tectonics. The first part features an open ground floor space elevated by concrete pilotis that merges with the public streetscape, follow by a custom punched copper braille cladding on the facade and finish by a dark grey sawtooth roof with different angles, mimicking the existing central core that sits on top of the building. The yellow interior lift adds a complementary contrast to the new building as well as the existing cores vertical feature. The building hopes to achieve a balance between familiarity and innovation which creates a subtle and slow transition rather than an overwhelming impact on the urban streetscape and its people.
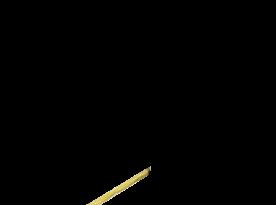
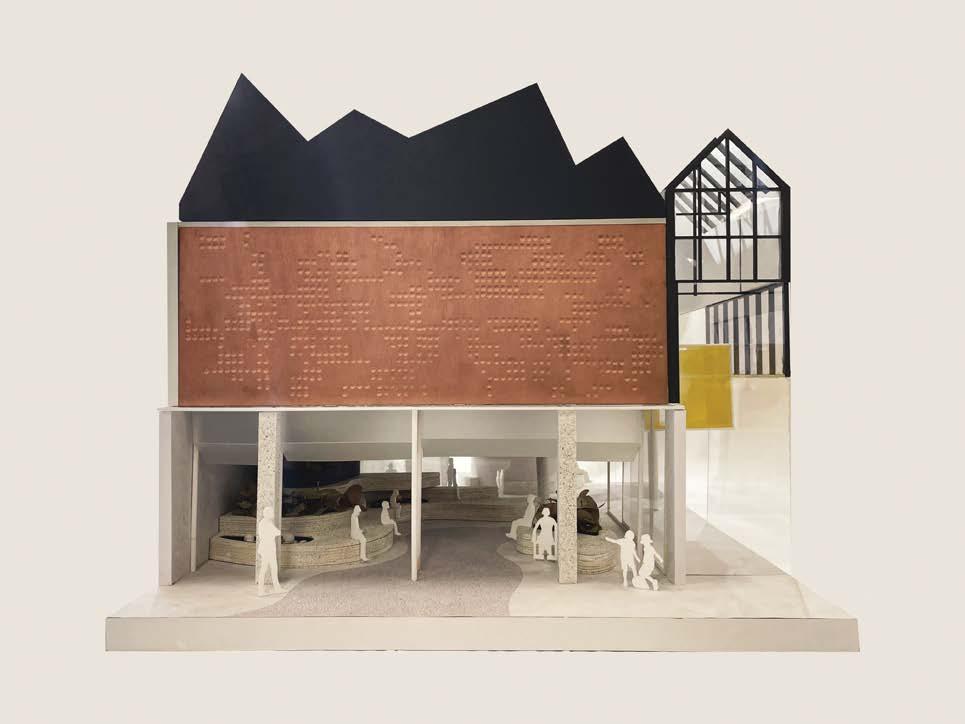

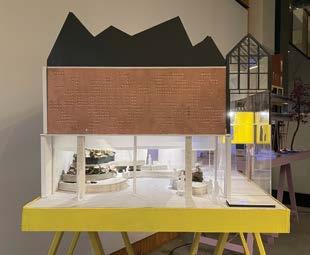
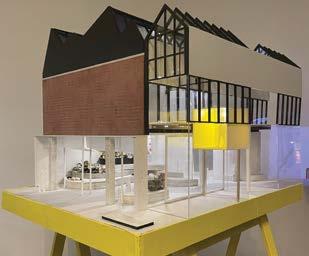
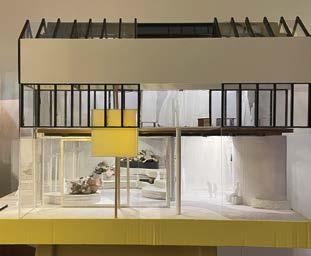
03
MEDIA HOUSE FUTURE LIVING
Tutors: Jacqui Alexander
Site: Fitzroy, Melbourne, Victoria
Year: Year 4, Semester 1, 2021
Type: Mix use publichousing
Groupwork: Riya Salvi, Christopher Ling, Kyle Wang
According to modern interpretations of home, it is an integral part of the larger socio-cultural environment, housing a greater theme of human existence where architects search widespread of the fundamental aspects of a space that give its structure.
However, the digital economy and technology has distorted the ideals and structure of each and everyone’s lives that prevents opportunities for both engaging and interplays of the public’s “work” and private’s “rest”.
Should these capitalised platforms continue to disrupt and control over the way human lives or should there be an opportunity for technology to shift the norm of living, implying extends of work and rest as a holistic and an entirety part of the human living condition, especially in the case of the Covid-19 pandemic.
This project explores modern housing typologies that involves commericalisation of domestic life, speculating contemporary architects confronting a new much more pervasive, behaviour and infrastructure-altering instrument of popular culture, a type of “networked environmental technology”.
The Veneer House introduces layering of spatial conditions that creates integrative interactions with the local environment. Creating opportunities for feasible rental amendments and tenureship by inviting local businesses to operate under public models for codependency.
A new spatial typology incorporates a flexible way for future spatial manipulation and opportunities for spatial extensions that welcomes a wide range of different dwellings as well as responding to modern issues of housing shortage due to its inability to uphold the demands of evolving spatial domesticity.
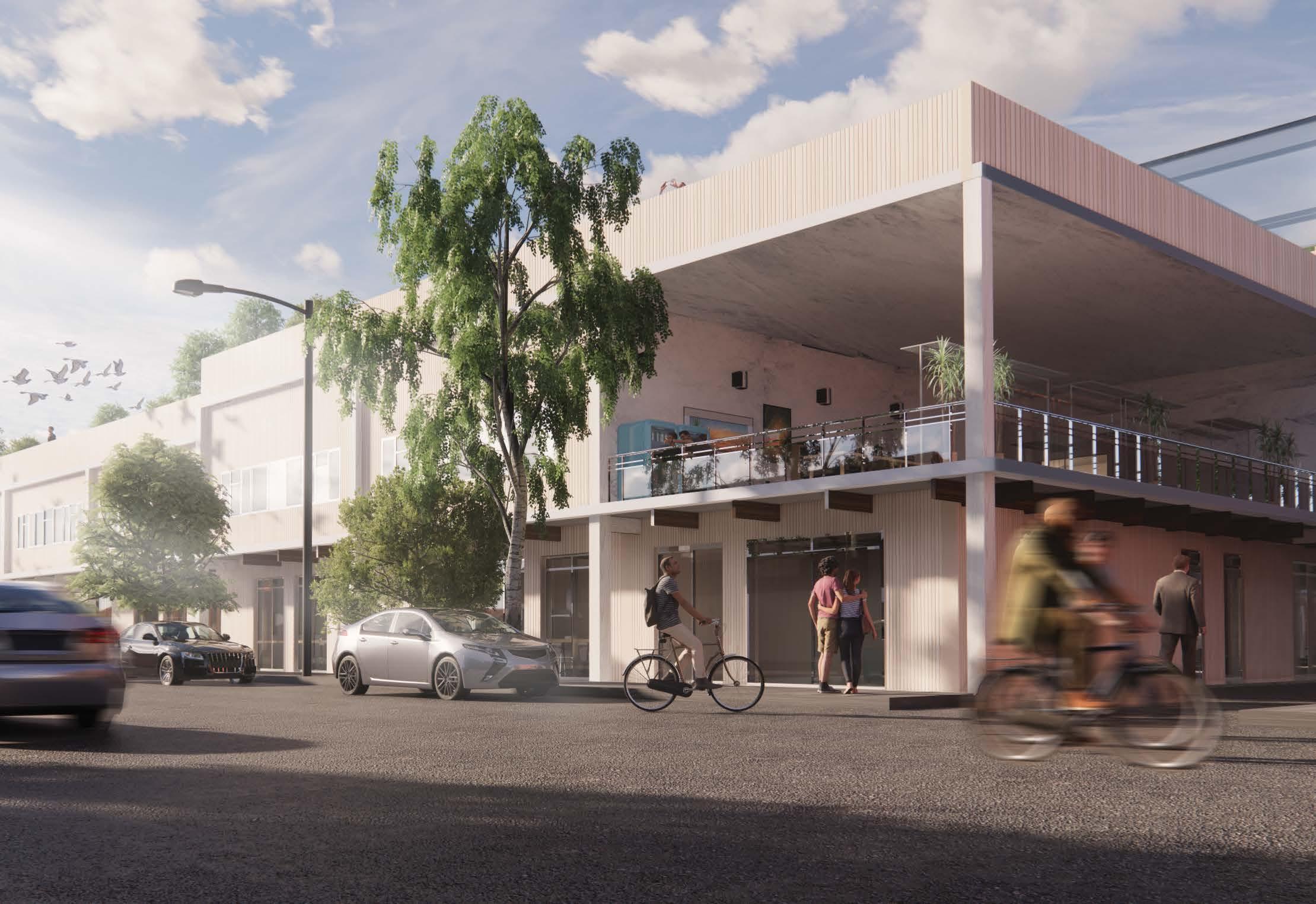


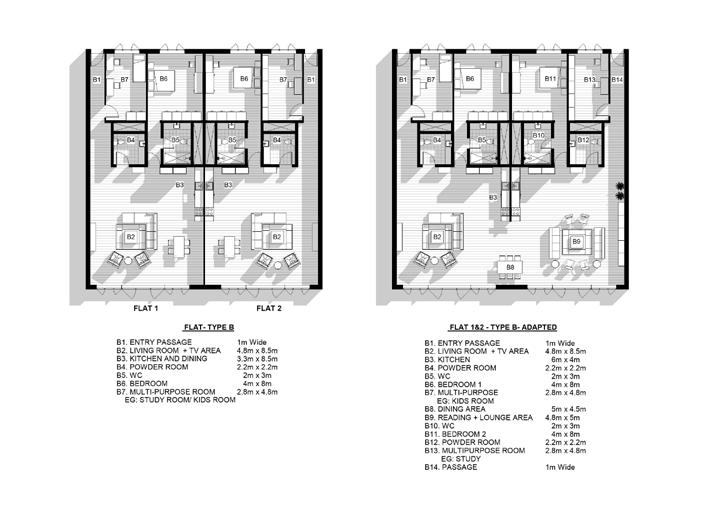
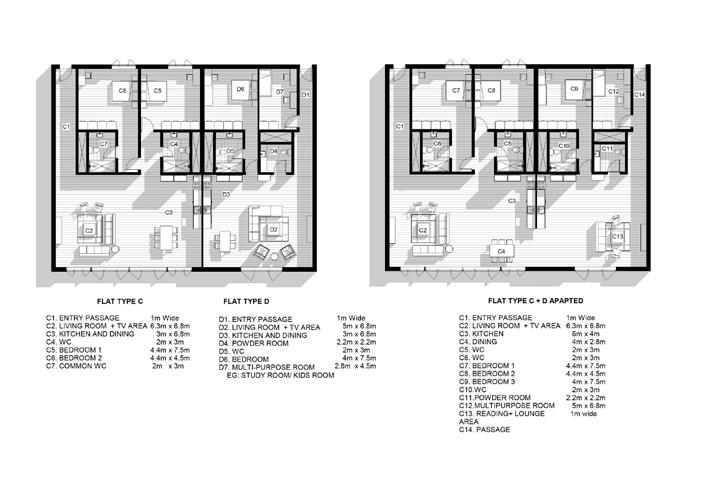


This is an enclosed space with a partition wall seperating two private residents. The partition walls are removable, allowing future readjustments for larger families to accomodate.


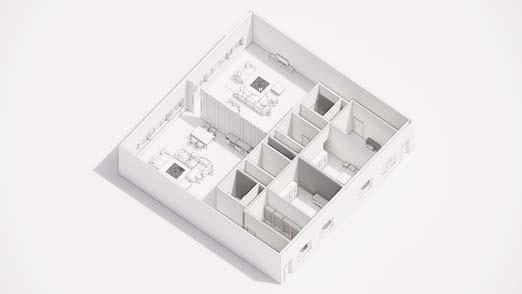
Semi opened walls to allow small access while retaining privacy for both spaces. Minimum interaction between both spaces for a semi-private experience.







The wall removed and opens up both spaces to be connected and activated as a much larger space to accomodate larger family members. Allowing more adaptibility and flexibility for spatial reconfigurations
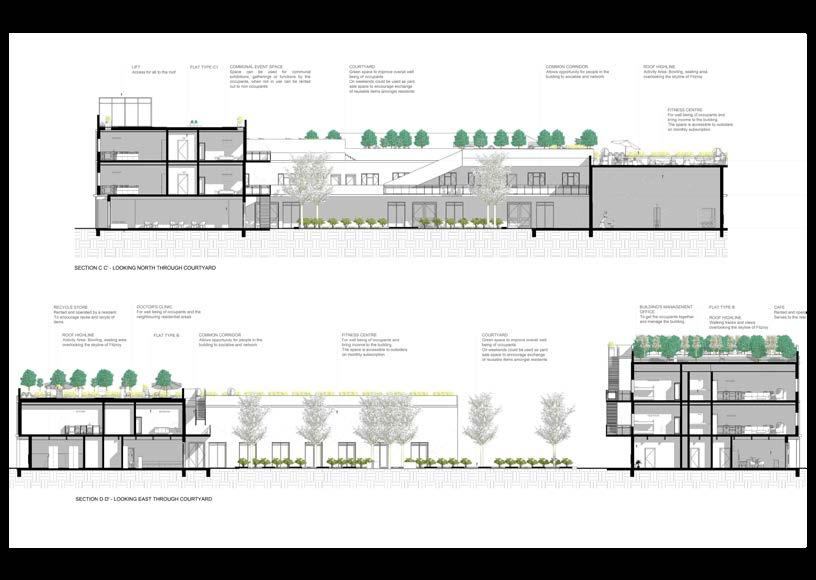
BUILDING NEW AND RESILIENT COMMUNITY
The Veneer House hopes to achieve a new housing typology that accomodates a wide range of dwellers within the existing environment of Fitzroy, where a diverse and important culture exist that plays a huge roll in shaping the community.
The ongoing demand of housing has drew attention as a serious issue where several precedents prove that modern technology has yet to be exploited, especially media in helping housing projects to evolve and respond to overtime issues.
Building a resilient community involves studies of maximising media as a digital platform of networking and sourcing for generating new communal engagement that would expand networking of dwellers to have learning opportunities over internal spatial reconfiguration and through connecting with public industries.
The idea of integrating expandable spaces by installing moveable partition walls where rooms can be seperated or combined from the living spaces, encouraging a new way of de-isolation through the lens of the recent pandemic.
Overall, The Veneer House retracts from contemporary typologies and capitalism designs, by taking the advantage of residents as a mediator for social platforms to connect and disrupt the hierarchy of the common society, creating opportunities for wider engagement with public community.
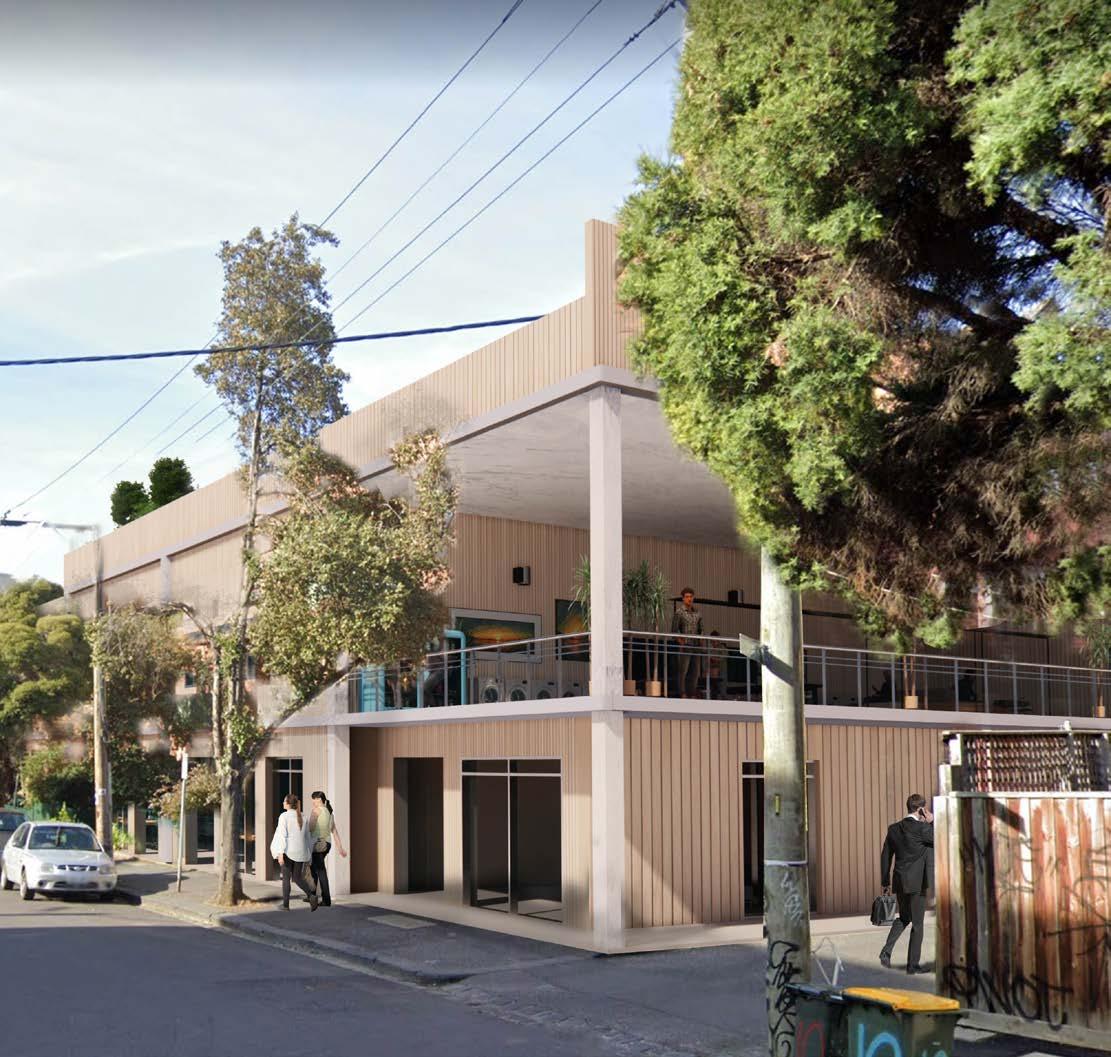
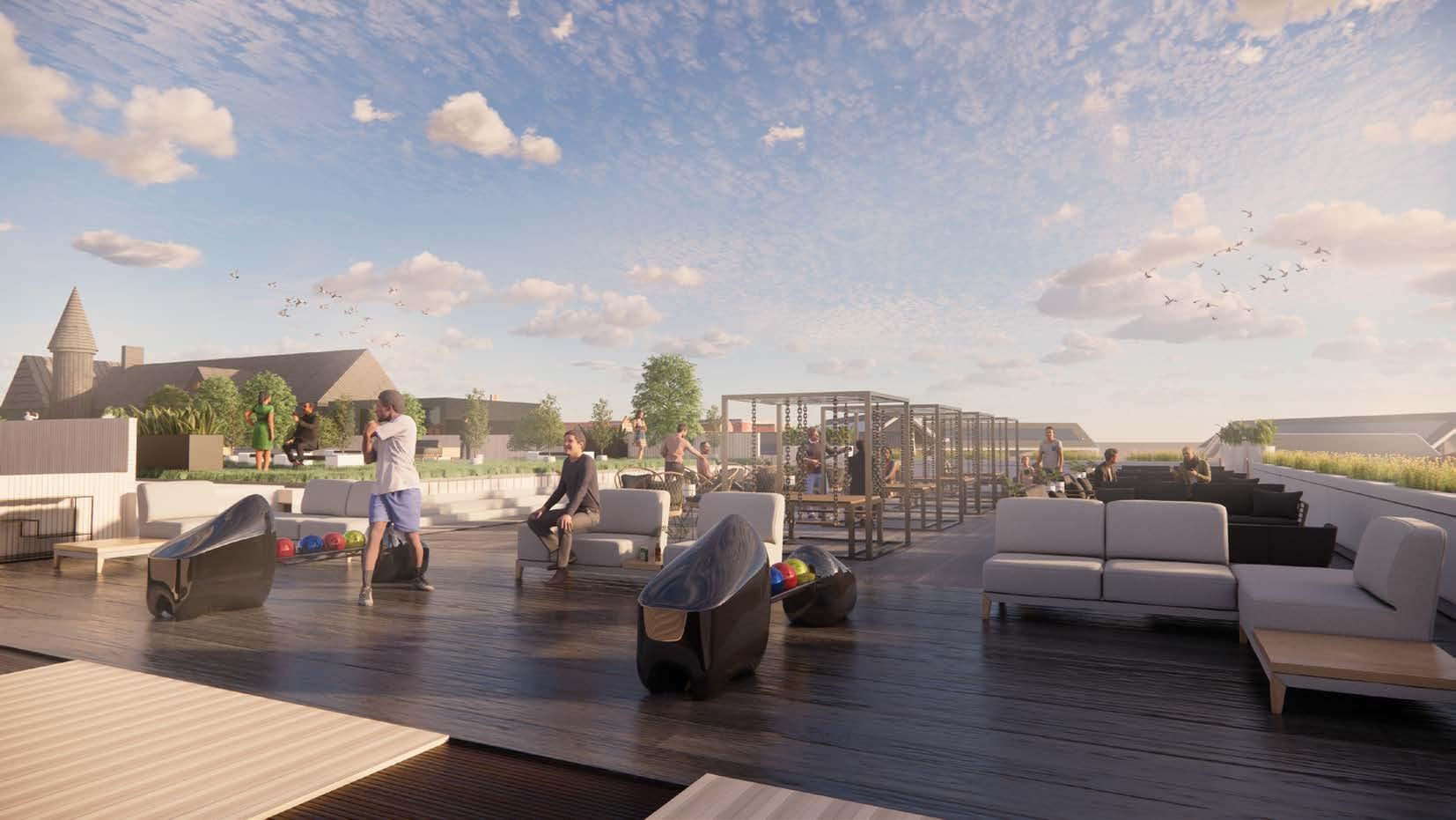

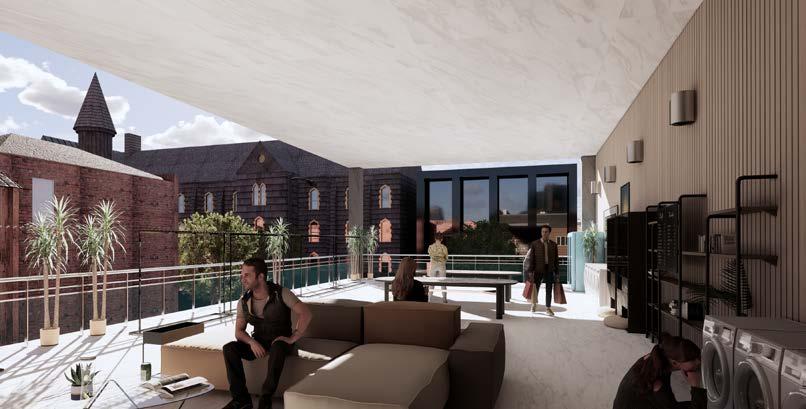
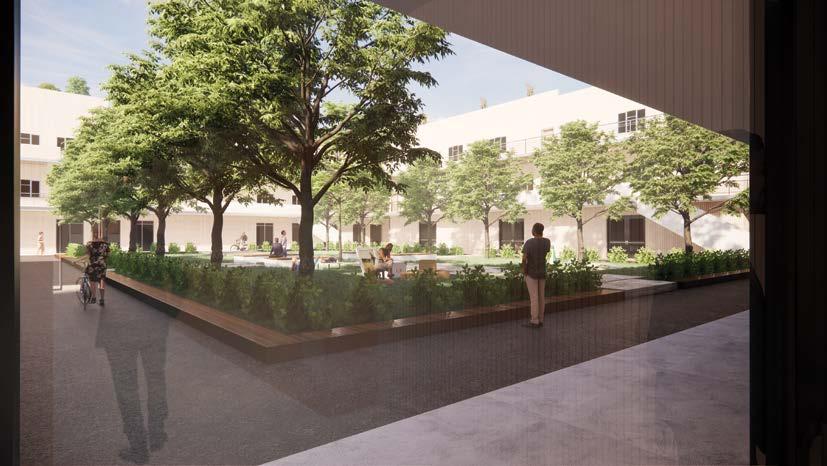
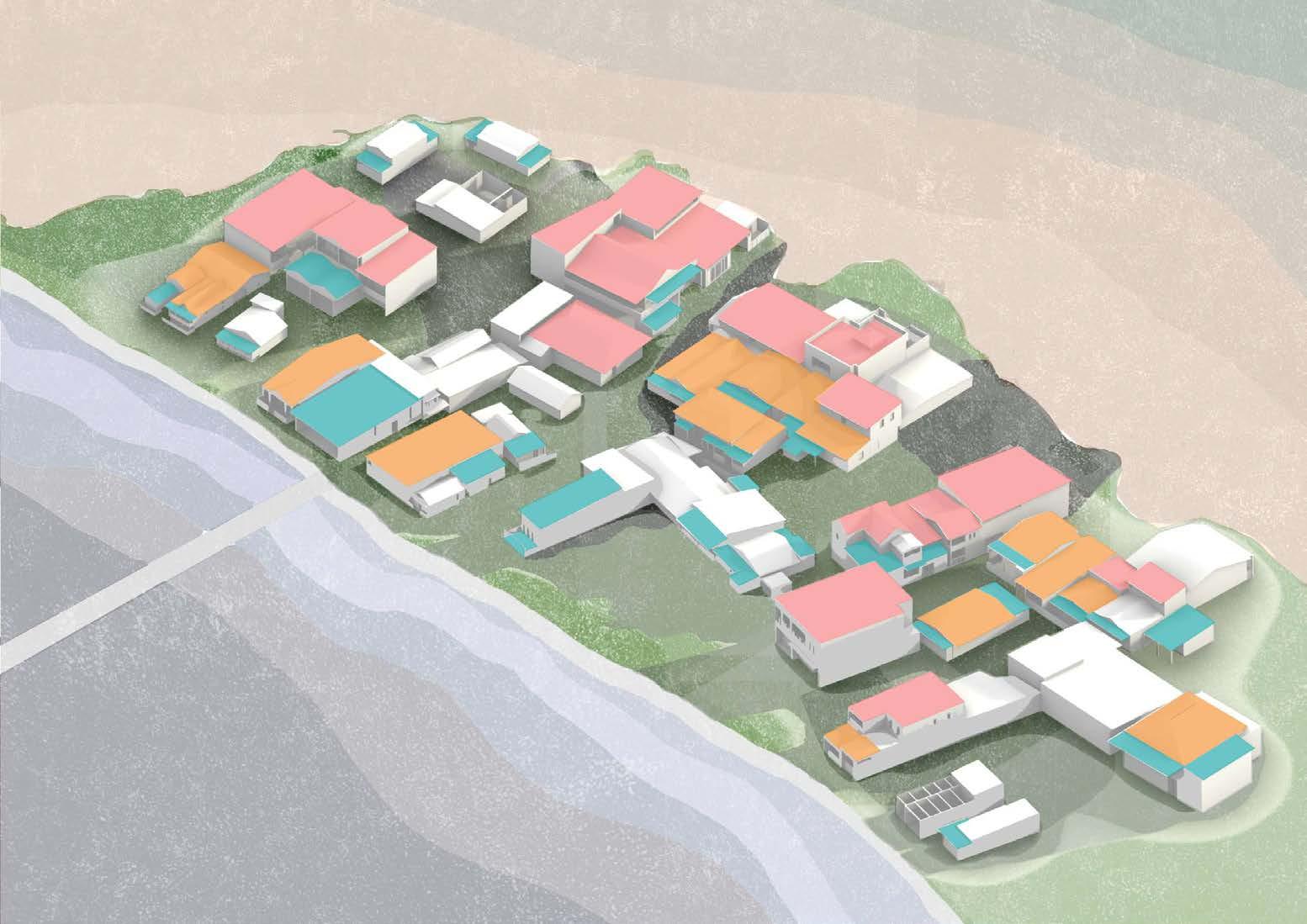
AFTER-AID IMPROVING COMMUNITY RESILIENT
Tutors: Dr.Michaella.Prescott, Dr.Muhammad Yazid Bin Ninsalam
Site: Alla-Alla, Makassar City Indonesia
Year: Year 3, Semester 1, 2020
Type: Informal settlements, urban planning, landscape,
Individual: Danny Ng



The site was name after its rocky areas, surrounded by water, and filled with marsh lands, evident concerns of such as vulnerable to flashfloods that often and significantly damaging local infrastructures, homes and its local economy. This project investigates the existing housing typology and the relationship its local people and their main economy.
Through these investigations, studies of modern yet rudimentary and uncomplicated strategies that could be implemented on site effectively as well as uniting the neighbourhood, building stronger relationships for community collaboration.
The resolve of this project is to improve the community resilience by introducing new economic opportunities, bringing understandings of spatial reconfigurations, allowing home base businesses to operate at home as increasing the culture of mobile stalls that can be deploy out of home.
Another intervention is to minimise flood risk with feasible and efficient interventions such as rainwater tank studies of different sizes and mobility creating renewable water resource and increasing sustainability.
Both interventions creates huge potentials of codependency where one relies on the other to work and produce effective results that would benefit both the environment and the community. Thus, promoting unity and provide educational opportunities for the local with comprehensible strategies, easily adopted and implement, improving both economy and resilience against natural disasters.
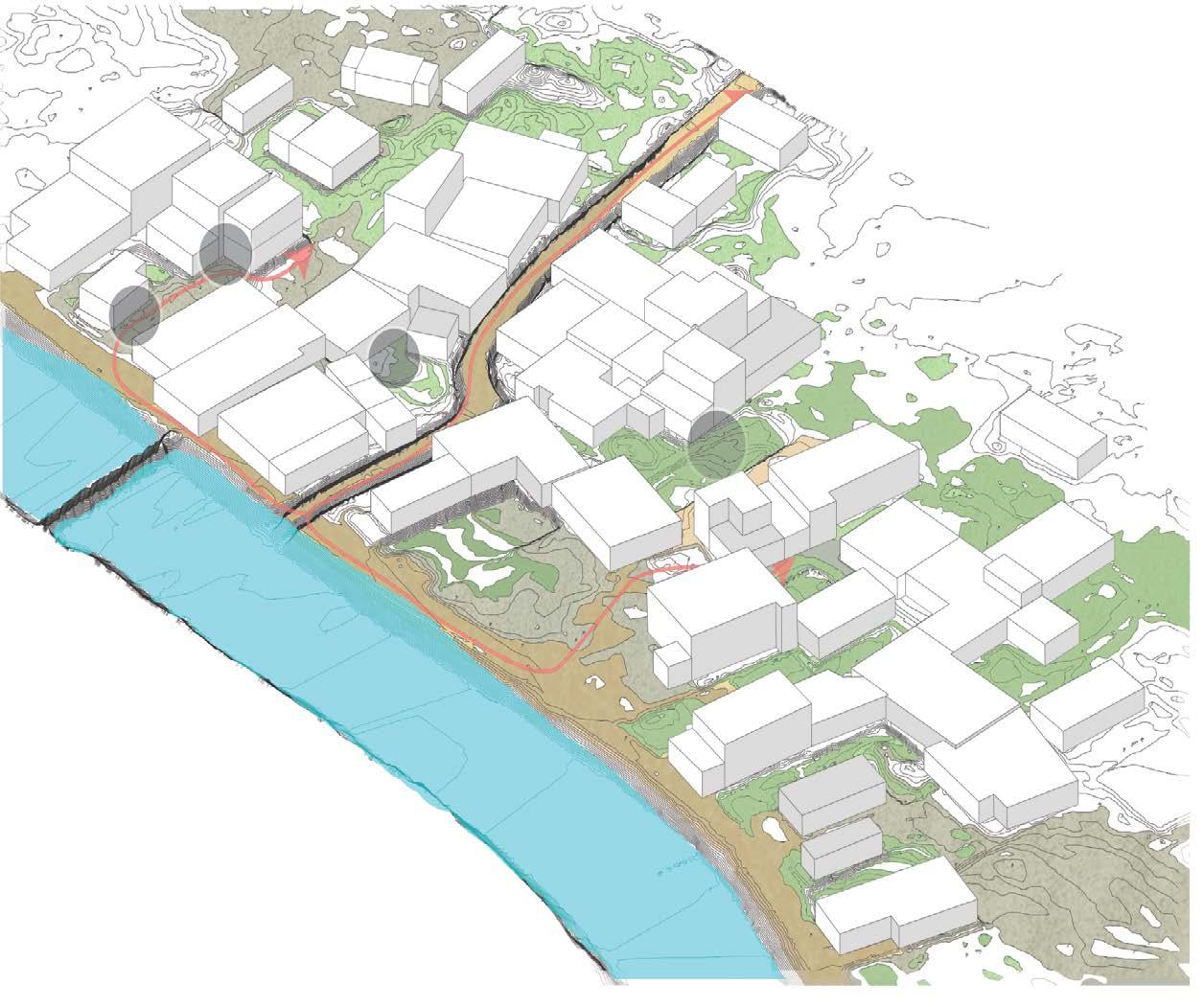
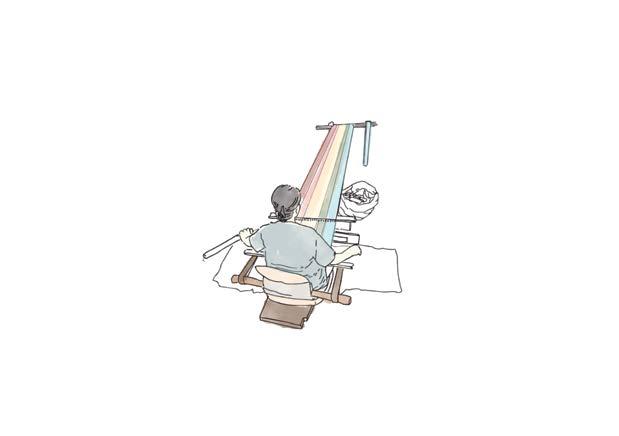

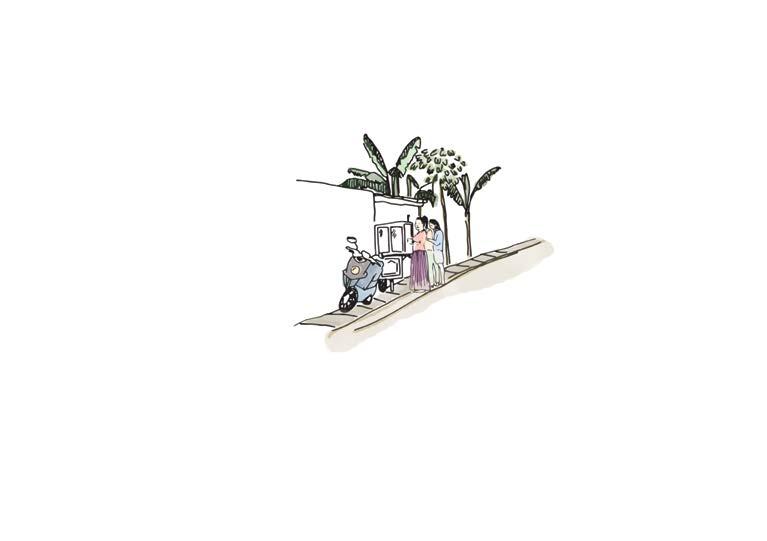
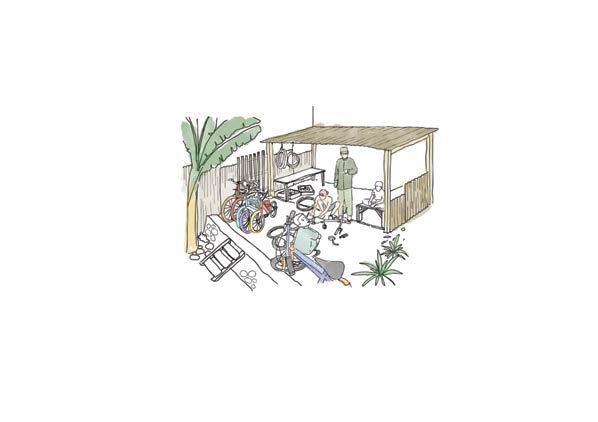
The site analysis explores existing infrastructures and their relationship
income. This helps not only personal household but the entire community to build better infrastructures, stronger community resilient, and especially against local flash floods.
Well-known attractions such as hawker stalls, mechanic shop, toraja weaving house and water dispenser are places where most people gather, in addition to how they are located adjacent to main roads and streets. These are important strategic sites to locate suitability for implementing new business models that helps preserving local tradition but also opportunities for expanding to greater locations.
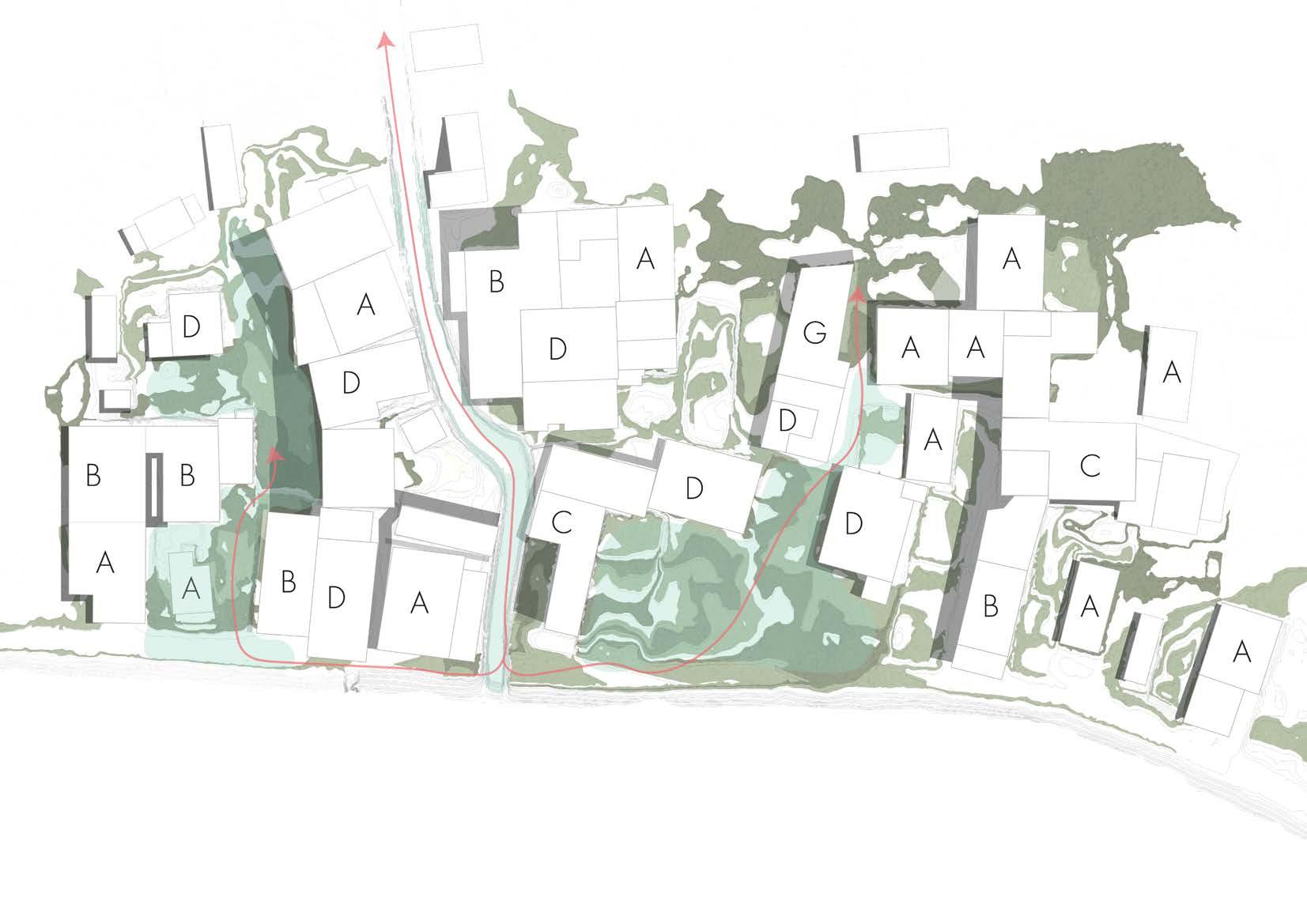
There are 4 primary housing typologies favored by the locals due to its maximum workability and spatial flexibility. As they provide the most comfortable and necessary elements for inhabiting different types of family dwellings, financial feasible to be built with the local materials, it is important that integrating these business models do not alternate the crucial aspects of its current state. The models must allow a number of ways to create space for different business scales to operate, especially preserving local family businesses. This study helps to identify existing spatial organizations, functions and the relationship of the number of family members, which will notify potentially repetitive spaces that can be substitute for business space while larger un-utilised spaces may compensate.
FLOOD RISK MANAGEMENT
Makassar’s annual rainfall ranges from 600mm to just 10 mm, differ from beginning of the year and the end, and it gets smaller by closing to mid-year. Through studies of the city’s geology, the land sits lower and sandwhich between hills and river canal which indicates a higher risk of trapping stormwater thus causing flash floods, in addition to the current city’s economic status, they do not have the necessary tools to protect themselves against these foreseen disasters, which could result in catostrophic impact to current households.
The approximate calculation of rainwater harvesting is 1mm of rain on 1m/sq of roof will capture 1 litre of water. On average, the rain lasts 1-2 hours or sometimes overnight. Anually, an estimation 2 hours of rain during the peak season, the maximum rainwater harvested is 1600 litres which will be able to provide a family of 4 with 2 days of water. In terms of preventing flood, this would be very effective as larger families require larger volumes of water to be harvested, thus the effectiveness of reducing flood risks by storing stormwater is greater.


Blockage

Placement
Placement

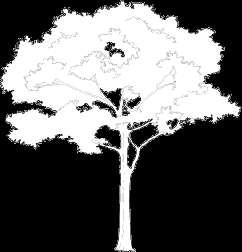


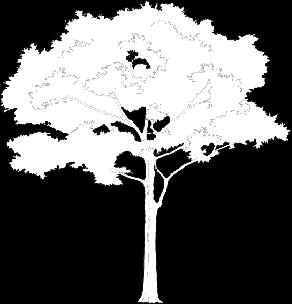

05
THE DIFFERENT
Tutors: Sean Guy
Site: Corner of Lonsdale Street and Punch Lane, Melbourne, Victoria
Year: Year 2, Semester 1, 2019
Type: School of technology
Group: Peter Huang, Matt Ross
After the influence and popularity of computational parametrism design by the late Zaha Hadid, once again intricacies of Louis Sullivan, Antoni Gaudi, Luigi Nervi and the Griffins are now blooming and spreading across all fields of architectural design in this modern era.
However, as the digital age continues to advance, many has yet to overcome the obsession that misled designers to fully understand the potential and are in captived between mass fabrication technology catching up with digital tools and techniques.
Whereas, the use of machinery to fabricate should be included as a design process that completes the circular economy of digital design, the ability to intertwine both production tools and computational designs will aid in solving more complex issues with precision, intricacy, flexibility, efficiency, in producing autonomous diversity and uniqueness.
The Root looks into the circular relationship between the algorithm, the physical and the digital tools in producing a matrix of iterations that will be tested and reiterate along with modern joinery and fabrication systems.
This project aims to utilise algorithmic design and modern fabrication to create a new hub for the school of technology that promotes robustness, constructible and stimulating experience that comprise of multifunctional features for a responsive learning environment.
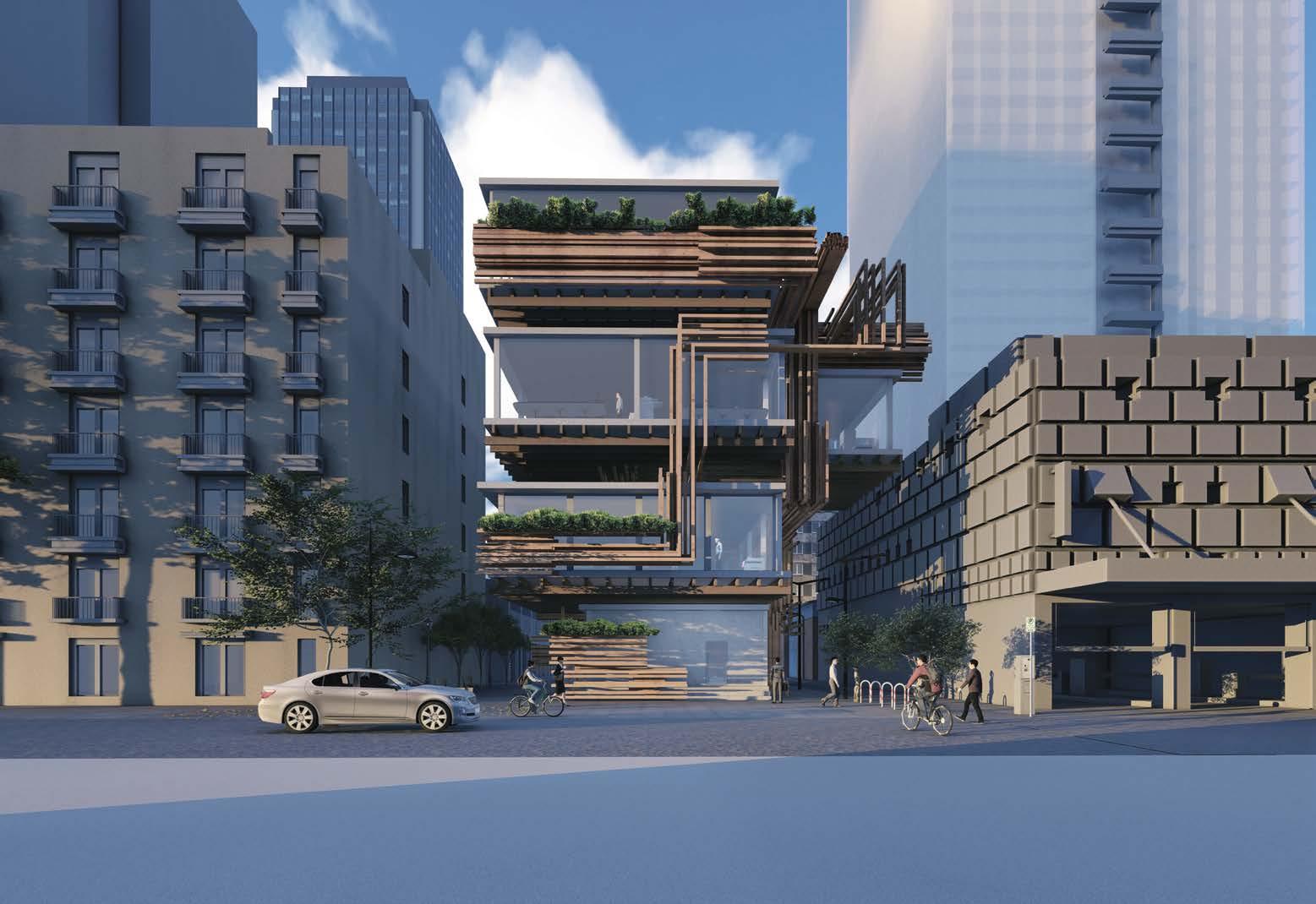
L System
L System
L System
L System
L System
Each is given a designation (A,B,C) for how it relates to the Origin piece
L System
L System
L System
L System
Each L is given designation (A,B,C) for how relates to the Origin piece
Each L is given designation (A,B,C) for how it relates to the Origin piece
Each L is given designation (A,B,C) for how relates to the Origin piece
Each L is given designation (A,B,C) for how it relates to the Origin piece
A,B,C are turned into new Origin pieces and a new generation of A,B,C is created from these new Origins
Each L is given designation (A,B,C) for how it relates to the Origin piece
A,B,C are turned into new Origin pieces and new generation of A,B,C is created from these new Origins
A,B,C are turned into new Origin pieces and a new generation of A,B,C is created from these new Origins Aggy Attack Algorithm is added to create a parameter for maximum length spread
Each L given designation (A,B,C) for how it relates to the Origin piece A,B,C are turned into new Origin pieces and new generation of A,B,C created from these new Origins
A,B,C are turned into new Origin pieces and a new generation of A,B,C is created from these new Origins
Each L is given a designation (A,B,C) for how it relates to the Origin piece A,B,C are turned into new Origin pieces and new generation of A,B,C is created from these new Origins
04 MATRIX OF ITERATIONS
A,B,C are turned into new Origin pieces and a new generation of A,B,C is created from these new Origins

Each L is given designation (A,B,C) for how it relates to the Origin piece
A,B,C are turned into new Origin pieces and new generation of A,B,C is created from these new Origins
Each L given designation (A,B,C) for how it relates to the Origin piece A,B,C are turned into new Origin pieces and new generation of A,B,C created from these new Origins
A,B,C are turned into new Origin pieces and new generation of A,B,C is created from these new Origins
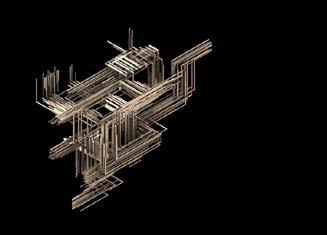


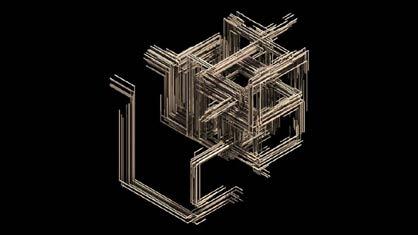
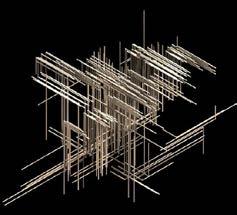


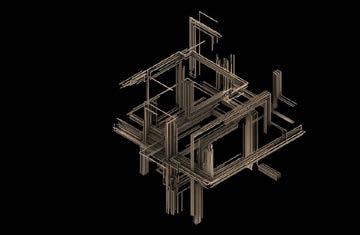
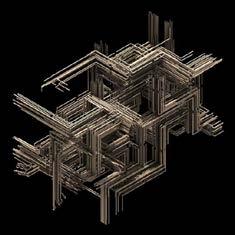
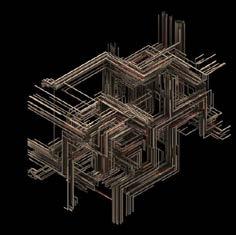
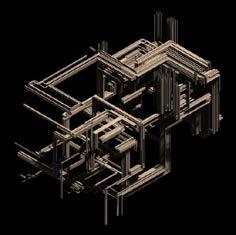
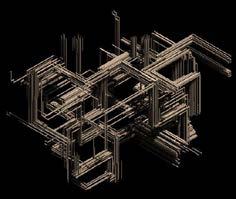


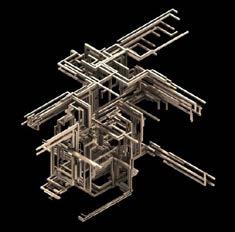
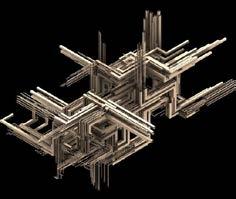
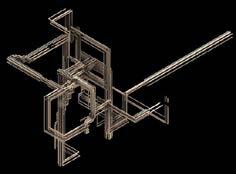
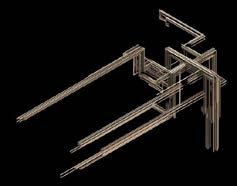


THE COMPLEXITY AND ABUSIVENESS
The Root is created to be an example with the combinations and layers of algorithmic tests, from the fundamental skills of Gilles Retsin’s Sytem, The Global Fields Algorithm and The Aggy Attack by Sean Guy that sets a parameter for how far can the roots spread, created a matrix of iterations thus multiple possibilities that provides opportunities for machinery and design thinking to collaborate, and generate excellent results.
This complex and efficient device however is abused across the field of architecture, where monopolisation, capitalism and ego-centric utopianism has cause the deterioration in the confidence of architecture from the public, instead of collaborative design methodologies, ornamental mass production has become the most beneficial way for construction profit.
The use of digital computation and machinery production should cooperate in the design process where there is opportunity to understand, reiterate and experiment, which is neglected as a fundamental and crucial design aspect that results in modern architecture as mere dysfunctional meaningless decorations.
