
I was born in South Korea in 1995 and went to the United States to study after graduating from high school. I am a designer who design creative architecture based on experience and inspiration from architectures in various countries. I am especially interested in how to design a building and its surrounding environments harmoniously.

 JUNG GEUN (DANNY) LEE
JUNG GEUN (DANNY) LEE
PHONE
EMAIL LINKEDIN



ADDRESS
SKILLS
Jung Geun (Danny) Lee
(+61) 0432 269 594 junggeunlee950515@gmail.com
https://www.linkedin.com/in/jung-geun-lee-6b9612242/


U 401, 18 Park Lane, Chippendale, NSW, Australia
EDUCATION
Master of Architecture
University of Sydney, AU
University of Sydney, AU
University of Minnesota, Twin Cities, USA
Iowa State University, USA
Bachelor of Architecture and Environments Architecture B.D.A Pre-Professional Architecture High School Graduation Certificate
Dongsan High School, Daejeon, South Korea
Sergeant - Military Vehicle Driver Daejeon Design Academy
The 1st Artillery Brigade, South Korea
Teaching Assistant for product drawing
MILITARY & INTERNSHIP AWARDS
Fall 2016 Dean's List
Teaching Assistant for product drawing









Spring 2016 Dean's List
Iowa State University
2023~ 2018~2022 2017 2015~2017 2011~2014 2020~2021 2016 2016 2016
CV
PERSONAL DETAILS
NAME CAD RENDERING SOFTWARE ADOBE SOFTWARE LANGUAGE MICROSOFT OFFICE
Rhinoceros 7 Enscape
Lumion
Vray
Illustrator 2022 Word PowerPoint Excel English Korean Photoshop 2022 InDesign 2022
SketchUp 2022 Grasshopper
FANTASY IN JEJU

Jeju Island is the largest volcanic island in South Korea and attracts a lot of tourists every year. Because of its beautiful natural environment, it was registered as a UNESCO World Nature Heritage Site. Because people can go from Seoul to Jeju Island in about two hours by plane, young people often travel to Jeju Island instead of traveling abroad.
This project is to design a guest house for young people. The guest houses in Korea are a bit different from those in other countries. People can reserve one room in the guest house. They share the common facilities of the house and hang out with others in guest house although they have never met before. Nowadays, more people are visiting the guest house to feel the vibe and energy of this place.





Software Used

Synopsis
Jeju Island had a steady increase in tourists until 2019, but since February 2020, when COVID-19 began to spread to South Korea, the number of tourists has decreased by more than 50%. Since then, the rate of rapid decline has been recorded for each pandemic, but it is gradually recovering in 2021, and the number of tourists to Jeju Island is expected to gradually increase due to policies such as With Corona in the future.
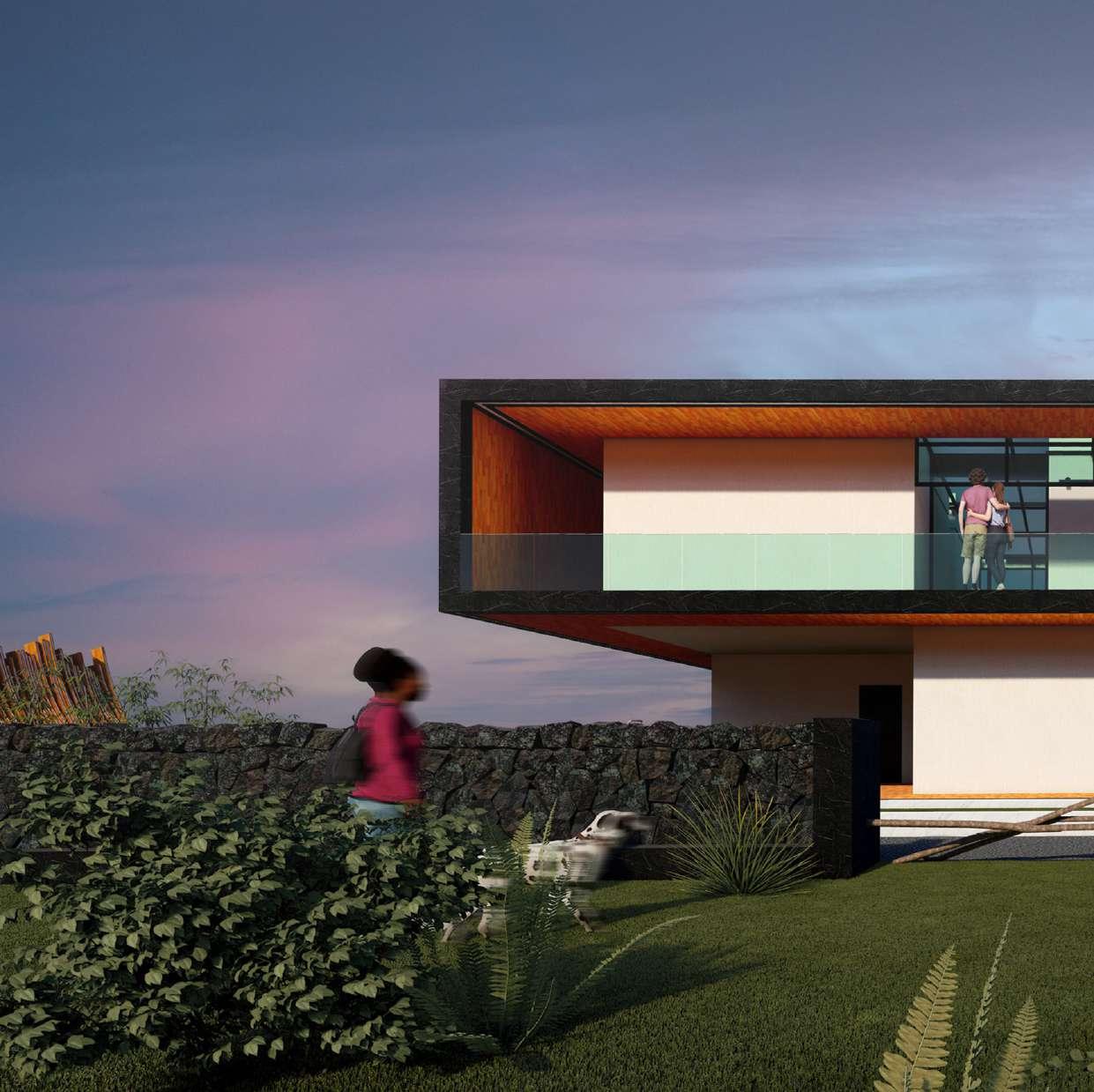
1,500,000
Month
900,000
600,000
1,200,000 Dec Nov Oct Sep Aug Jul Jun May Apr Mar Feb Jan 2018 2019 2020 2021
300,000
Accordingly, it is expected that the demand for accommodation in Jeju Island will gradually increase. Among the various accomodation types, guest houses are in the limelight among Koreans in their 20s and 30s. According to the survey, guesthouse is now becoming a trend in travel and a suitable place for travelers who want to mingle. Because of this open atmosphere, the main visitor is basically young people, and in fact, 75% of those who have used guesthouses answered that they were 20s and 30s (Trend Monitor, 2018).
The Number of Tourists to Jeju Island
by
Among the many tourist attractions in Jeju Island, Sehwa Beach is one of the suitable places for constructing guest house. Nearly 30% of travelers who plan to visit Jeju Island within the next year said they would like to visit Sehwa Beach. This place has great natural scenery, easy access to the coastal road, and convenient facilities nearby, making it suitable for travel. In addition, while other tourist destinations are highly preferred by middle-aged people, Sehwa Beach is relatively preferred by people in their 20s and 30s, so it was selected as a suitable place for a guesthouse. Sehwa Beach has white sand and is an area where people enjoy sea bathing a lot. In addition, the night sky is beautiful, so the Star Festival is held every year, and the Milky Way can be seen on clear days.

0 20 40 60 80 100 70+ 60s 50s 40s 30s 20s 10s Seongsan Ilchulbong (Unit: %) Oreum/Halla
Mountain Lee Jung-seop Street Sehwa Beach Pyoseon Beach
Tourist attractions to visit when traveling to Jeju Island by age
Setting
Split Group
Five buildings of the same height were placed.


Each building is divided into private and public spaces, and the public spaces at the bottom part of the buildings were combined into one mass to secure a wide space so that communication could be made in a wider place.
By tying public and private spaces into one building with an S-shaped slab, the harmony which is the important concept of the guesthouse was emphasized.
Extension
Isolation
Jeju Guesthouse
Visitors can mingle with others not only inside the building, but also outside by engaging in various activities on the extended slab..
Jeju Island is a windy area, so the traditional houses have a basalt stone wall called 'Doldam'. This was also used in this guesthouse to express the feeling of Jeju and block the wind, while at the same time enhancing the visitor’s privacy.
By filling water between the building and the Doldam, the building was intended to look like an island. The slab was extended to express the water spray created by the waves colliding with the wall. Visitors can see stars in the living room via ceiling glass.
Proposed Site

Mass Process
Private Public
1446, Haemajihaean-ro, Gujwa-eup, Jeju-si, Jeju-do, Republic of Korea


GROUND FLOOR PLAN FIRST FLOOR PLAN 1. Pool 2. Kitchen 3. Living Room 4. Party Room 5. Living Room 6. Bathroom 7. Main Entrance 1. Private Room 2. Bathroom 3. Balcony 1 1 1 1 1 2 2 3 3 4 5 6 7
Jeongnang
The guest house installed a Jeongnang at the main entrance.
Jeongnang, which serves as a gate in a traditional house in Jeju Island, refers to wooden poles strung over the gate.

1. When all three poles are hung horizontally - I've gone a little far away
2. When two poles are hung - I will come around evening




3. When only one is hung - Come back soon
4. When none is hung - there's someone




CONNECTING WITH NATURE

1446, Haemajihaean-ro, Gujwa-eup, Jeju-si, Jeju-do, Republic of Korea




The project is to create two small spaces for one or two students to study or meditate on Cadigal Green of the University of Sydney. Cadigal green is also a path through which students go to the classroom, and is also used as a space for resting before and after class. Sometimes people communicate a lot here and stay for a long time.
This project does not interfere with the existing activities and circulations, and suggests a way to vitalize the place more positively. By designing the shape of the two small buildings to contrast with the existing surrounding university's solid buildings and to match the environment of Cadigal Green, such as trees and grass, it makes students think this area as a meaningful and interesting place.


Software Used

1. Existing Circulation
Students access their classroom using existing paths.
Building Concept - Tree & Flower

2. New Path
A new path is created to activate the central area of Cadigal green.


The two buildings are designed in the shape of tree and flower that symbolise nature, helping to harmonise well with the Cadigal Green's environment. Visitors can relax and heal in this natural atmosphere, away from the heavy ambience and academic stress of the nearby university building. Additionally, as these buildings provide various perspectives depending on their height, people can enjoy and be interested in Cadigal Green more.
Tree

Plants are placed on the roof and walls of the two-story tree shape building to resemble the appearance of a real tree. In addition, wooden pipes to express branches cover the building's outer wall, supporting the building's structure.
Visitors can access to this building through raised path.
Design Process
3. Study Space

4. Path Transformation & New Program

Two small study spaces have been placed alongside the new path. The new path is modified to rise to give access to the upper part of the one of the study spaces. New program is installed under path.

Lotus Flower
This building is inspired by lotus flower which represents purity. It was intended for people to refresh and calm down in this place. Sunlight coming in from the ceiling creates a warm feeling and comfort inside. It is also designed so that visitors can sit and rest on the petals outside. The petals on the ground consist of concrete which is strong enough for the visitors to sit on. The other petals of different angles are expressed with wooden pipes, so the whole building looks like it is surrounded by petals.

Path & New Program
The raised path presents visitors a new perspective on Cadigal Green. A new program is also installed under the path. There are some cafe tables that students can freely use anytime. People can enjoy Cadigal Green's environment apart from high and solid university buildings in this area. As a result, it is one of the spaces that activate to Cadigal Green by attracting people.




CALM OF THE STORM
This project started with the idea of how a building can have two contrasting atmospheres. The storm has terrifying power enough to destroy everything and provides fear. On the other hand, the eye of the storm in the middle is very quiet and serene. The building was designed with inspiration from the storm, which has such a contrasting atmosphere.

Visitors will be able to experience both darkness and brightness inside the building, which has a seemingly solid and heavy atmosphere, and furthermore, can enjoy panoramic views of Canberra's Arboretum from the top of the building.




Software Used

Looking at the duality of states within a hurricane, our design aims to explore the idea of the calm, or eye, within the storm. Located on Dairy Farmers Hill, in the Canberra Arboretum, this message is especially poignant, due to the site having recovered after a large firestorm that removed a large majority of the existing trees. Designed as a collection of "100 forests", the Arboretum is home to a large variety of endangered tree species, and in many ways as a rehabilitated landscape, can also be seen as the calm after the storm. Similary, tree rings also inspired the shapes of the exterior elements, whilst further connecting the tower to the site conceptually.





Concept Development
Site
Dairy Farmers Hill Lookout at National Arboretum Canberra, 95 Forest Drive, Molonglo Valley, ACT, Australia
Vertical Concept
Tree Rings Eye of The Storm
Proposed Folly
1. Primary structure (eye of the storm)

3. Veils 4. Corten strips
Using an undulating and seemingly irregular curved facade, differently rotated precast concrete rings are the main material used in this design. Although appearing to be all different, geometrical interest can be created by using a standard ring shape that extends out on only one side and then rotating it. This is simplifies the construction process, as well as allowing a large number of the components to be produced off-site from what is generally a tourist attraction.



The solid nature of the concrete is contrasted by the thinner, intermingled curves of corten steel, which connect the tower to the materiality of some of the surrounding sculptures as well as the colours of the nearby pavilions. Held in place using anchors, they are attached at a distance to the concrete elements placed directly below.

The primary structure is composed out of universal steel columns, connected to the ground with concrete footings, and with smaller steel beams bolted across to provide lateral support. Brackets are then used to attach facade elements onto the main structure, as well as the floorplate and spiral staircase.


NorthWest SouthWest



2. Precast concrete rings Views from the top floor
NorthEast SouthEast
Structural Development Progress
Ground Floor
Transition Space

First Floor

19 40 21 95 4050 900
Floor Plans & Elevation
4050
1
1 1 9 4 5
Lateral support


9.53mm x 95.2mm Galvanized wedge anchor
M10 x 35mm Hex bolt and nut
3 mm Corten steel strip
Precast concrete rings
100 x 100 x 8 x 150mm M12 Structural angle bracket
152 x 152 x 12000mm Hot dipped galvanised steel I beam 150 UC 23.4
M12 x 45mm Hex bolt and nut
Looseweave polycotten blend veil
E311J-08(M8) Turnbuckle jaw/jaw 150 x 150mm Sail mounting plate
M8 x 55mm Hex bolt and nut 3mm Aluminum expanded metal mesh
34.9mm x 38.1mm x 38.1mm U Bracket
55mm Tension Spring M6 x 20mm Hex bolt and nut 3mm Steel plate
Drainage
M16 Hex nut
250 x 250 x 10mm Square steel plate
M16 x 300mm Anchor L-bolt
Concrete slab foundation
Construction to be set within existing concrete platform; soil beyond scope of section
Section & Details
Tertiary Primary Secondary Secondary
Facade elements Principal Principal Fllor plate lateral bracing
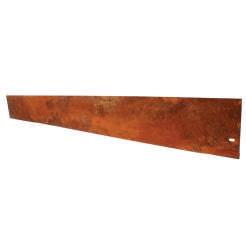


Tertiary Tertiary
Connection Facade elements

Exploded Axonometric - Structural
Catalogue
Meterial
Precast concrete Corten strips 9.53mm x 95.2 Galvanised wedge anchor 100 x 100 x 8 x 150mm M12 Structural angle bracket
Secondary Structure Floor plate for live loads and some lateral bracing
Structure Structure
Secondary Structure
Structure Structure
Connection holding facade elements elements
elements vertical loadbearing structure lateral loadbearing structure plate for live loads and some bracing 152 x 152 x 12000mm Hot dipped galvanised steel I beam 150 UC 23.4

Circulation
The storm elements are also accentuated on the lower floor of the interior of the tower. Upon entering, one is faced with differently tensed trampoline floors, making the first journey into the space a little less certain. The more tightly stacked rings of corten and concrete allow only for some irregular lighting to enter through, especially with the addition of three semi-transparent fabric veils, suspended from the structure. The permeable nature of the tower allows for the wind to interact with the fabric, creating a kinetic flow of movement within the tower.

The storm slowly dissipates upwards, as one ascends the spiral staircase. The number of rings reduces, as do their thicknesses, allowing more light to enter the space. Once at the top level, one is encapsulated in 360 degree views, looking out towards the beautifully designed landscape. Nature in this moment provides a moment of stillness, reflection and calm, with simply the bare essentials for structure remaining.

Lighting
Secondary Structure



 Top Level Views Towards Arboretum
Top Level Views Towards Arboretum
ORAL HISTORY LIBRARY




The project is to build an Oral History Library on Cockatoo Island in Sydney. Based on understanding the features of Cockatoo Island, it was designed with the purpose of conveying a lot of information about Cockatoo Island to visitors. The building is built between a cliff and industrial pricinct, providing visitors with a variety of experiences.
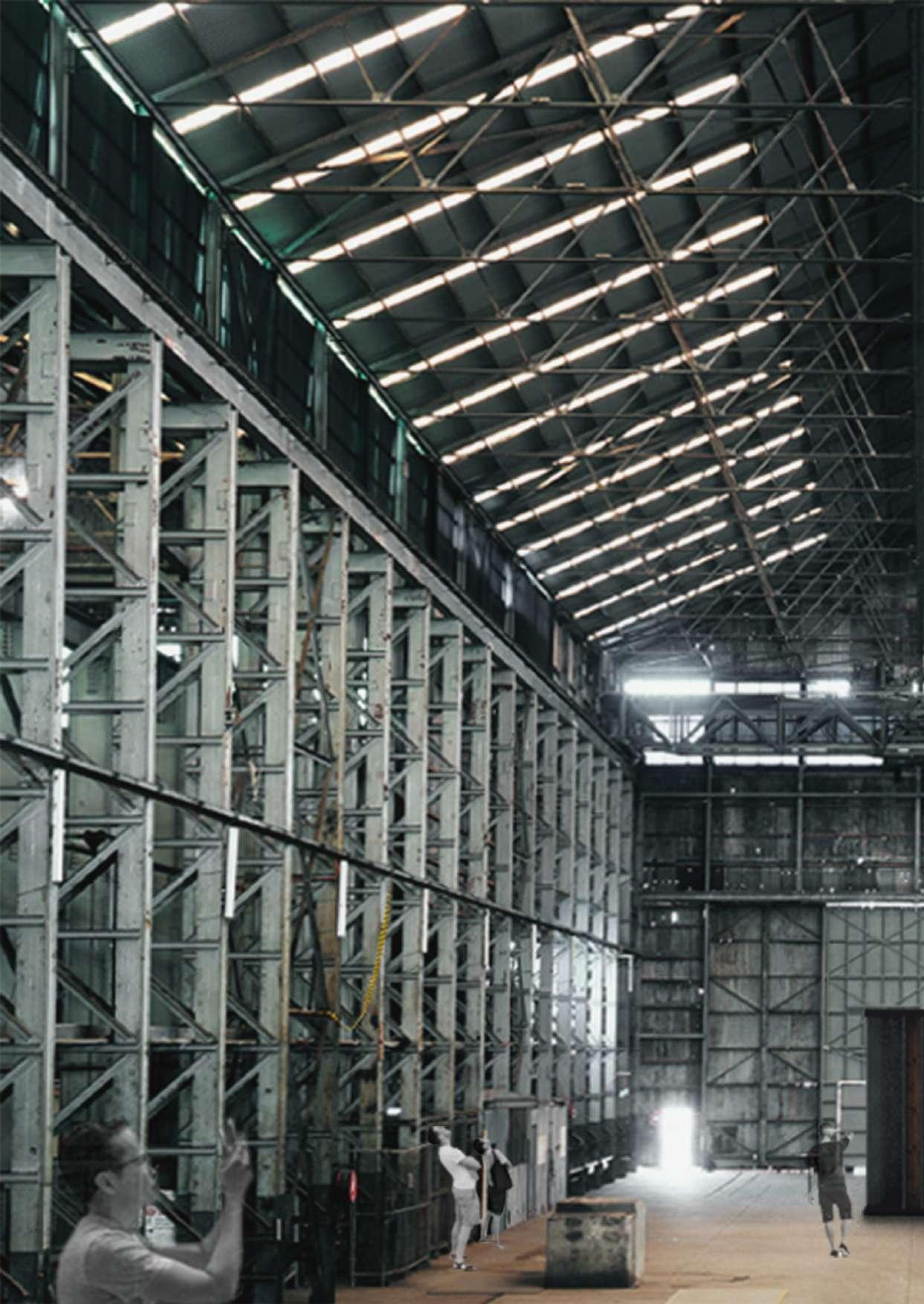
Software Used

Proposed
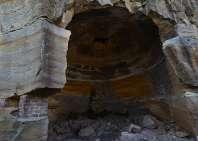
Cockatoo Island is in NSW, which has a history from 1800s to comtemporary. Because this island had been used for Site of convict and Australia's biggest shipyards, there are various heritages throughout the island. In 2010, in recognition of these values, it was selected as a UNESCO World Heritage Site.
The site for building has 5-meter gap between around 22-meter plateau on one side and an industrial precinct of similar height on the other side.








Site
Building Vegetation Tree
Path
Proposed Site with Building Cliff
Pedestrian
Opportunity Limitation Several heritages are located near the site Residence Precinct Industrial Precinct Silo The space between plateau and precinct is narrow and dark
Site Heritages Fitzroy Dock Precinct Residence Precinct Convict Precinct Industrial Precinct Silo
Cockatoo Island, NSW, Australia
The farther away from the cliff, the more light can be collected, and the part of the wall of the industrial precinct can be demolished to get more space to receive sunlight.
Glass tubes are designed to draw in a lot of natural light to increase the brightness of the building and to reduce the energy that goes into artificial light. The spaces requiring natural light (e.g., library and exhibition) are gathered around the glass tube which is used as a window of each space. As a result, significant savings can be made in the energy used for artificial lighting.
In addition, the glass tube directly connects the top and bottom of the cliff so that users can simply move up and down, and the natural wind is also shared. Wind can enter the building through the windows of each floor, which causes cross ventilation.
Concept - Fusion
Oral History Library becomes a bridge between geographically and historically different things. People can experience both different characters simultaneously in the building. The purpose of the building is to allow people to understand and experience all the history and features of Cockatoo island by visiting the building.
1. 2. 3.
Both two different characters are placed in each side.

The building is located between them.
Each character is fused in the building, thus, it has two different characters.
The cliff’s height is over 22 meters. The building directly connects from ground to top of plateau. Each atmosphere is shared in one building.


Sydney Oral History Library is connected to both the artificial industrial precinct and natural plateau.
The parts of Oral History Library are inside of industrial precinct. Additionally, there are many other heritages are on plateau where the building’s main entrance is located. This building connects them so that people can experience many heritages through it.
Sustainable Strategy
Geographical Natural & Artificial Heritages & History





 Wood louvered Awning
Sandstone Brick
Double Glazed Window
Cross Laminated Timber
Wood louvered Awning
Sandstone Brick
Double Glazed Window
Cross Laminated Timber
Exploded Axonometric
H Beam





AUDITORIUM PLAN LEVEL 1 PLAN LEVEL 2 PLAN

LEVEL 3 PLAN LEVEL 4 PLAN A


Double glazed window
ELEVATION
70mm Gypcrete finish floor
20mm Acoustic mat
2 No. 60mm Wood fibre board insulation
233mm Cross-laminated timber floor panel
Sliding glass window


Glass Tube Details SECTION A


1:100 Physical Model Photograph
Although this building’s main material is CLT, the building appearance is heavily influenced by the façade covering the exterior wall. To create a natural atmosphere, the façade between the cliff and the industrial precinct is made of timber. On the other hand, the building part inside the precinct installed a façade made of aluminum similar to the H beam attached to the wall of the precinct. As a result, the same building, but with two different characteristics.



FAÇADE
PERSONAL DRAWINGS
All images were drawn by hand

 Weisman Art Museum Plan (Minnesota, USA)
Weisman Art Museum Section (Minnesota, USA)
Weisman Art Museum Plan (Minnesota, USA)
Weisman Art Museum Section (Minnesota, USA)




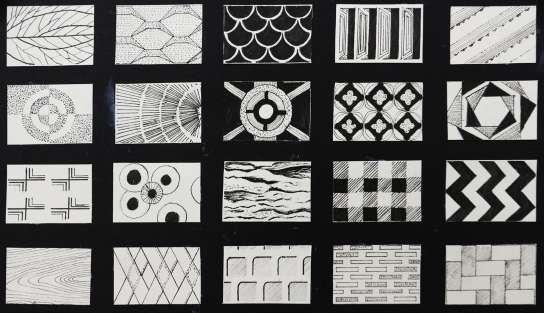



Pattern Drawing
2 Point Perspective Drawing









'Colour Composition' Inspired by Salvador Dali
x 183 cm) Huge Pastel Drawing Working Process Pastel Drawing Graphite Drawing Charcoal Drawing
(91.4






Product Drawing
Colour Pencil Drawing



 JUNG GEUN (DANNY) LEE
JUNG GEUN (DANNY) LEE







































































 Top Level Views Towards Arboretum
Top Level Views Towards Arboretum




















 Wood louvered Awning
Sandstone Brick
Double Glazed Window
Cross Laminated Timber
Wood louvered Awning
Sandstone Brick
Double Glazed Window
Cross Laminated Timber
















 Weisman Art Museum Plan (Minnesota, USA)
Weisman Art Museum Section (Minnesota, USA)
Weisman Art Museum Plan (Minnesota, USA)
Weisman Art Museum Section (Minnesota, USA)























