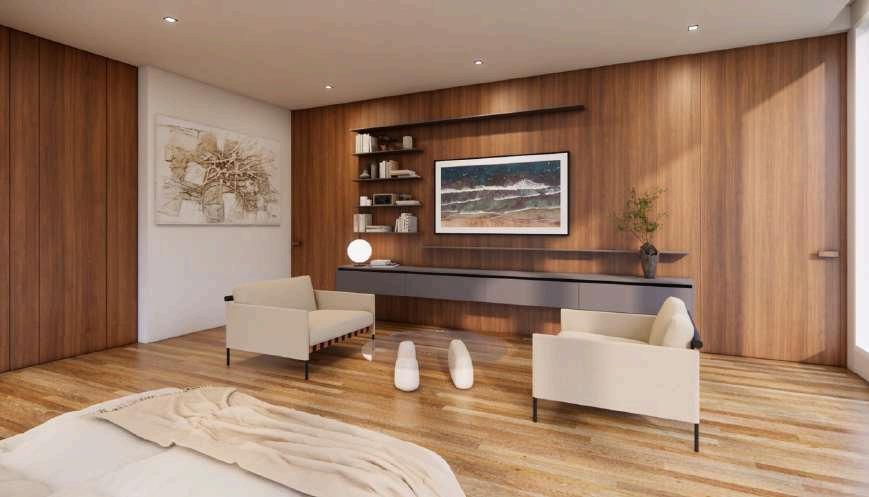ARCHITECTURE PORTFOLIO
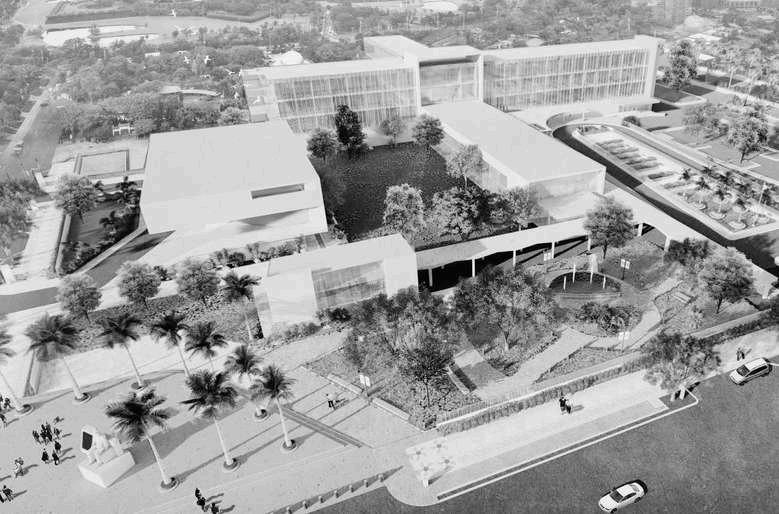

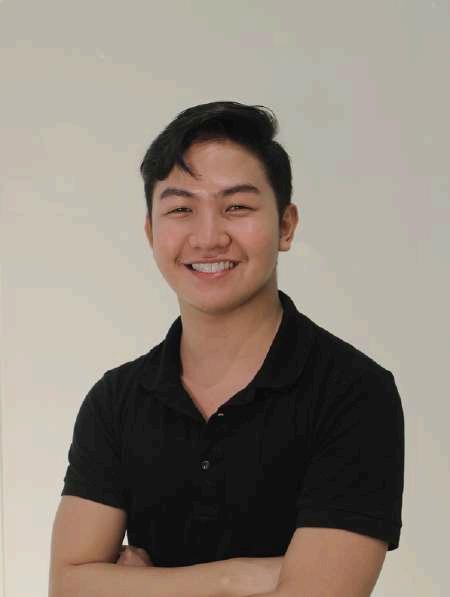




Fueled by a passion for transforming design concepts into inspiring and functional spaces, I've spent over 6 years honing my craft as a licensed architect. My journey has encompassed a diverse range of projects, from workplace renovations to crafting luxurious beachfront resorts and even designing iconic stadiums. I thrive on the challenge of translating a client's vision into reality, meticulously considering every detail to ensure a successful outcome.
Beyond my creative spark, I bring a strong technical foundation to the table. Proficient in industry-standard tools like AutoCAD, InDesign, and various 3D rendering software, I seamlessly translate initial concepts into compelling visuals that effectively communicate the essence of a project. My experience in project management and client presentations allows me to navigate the design process with confidence, fostering strong collaborative relationships and exceeding client expectations. This portfolio is a testament to my design philosophy and technical capabilities, showcasing my ability to tackle a wide range of architectural challenges.
PROJECT DETAILS
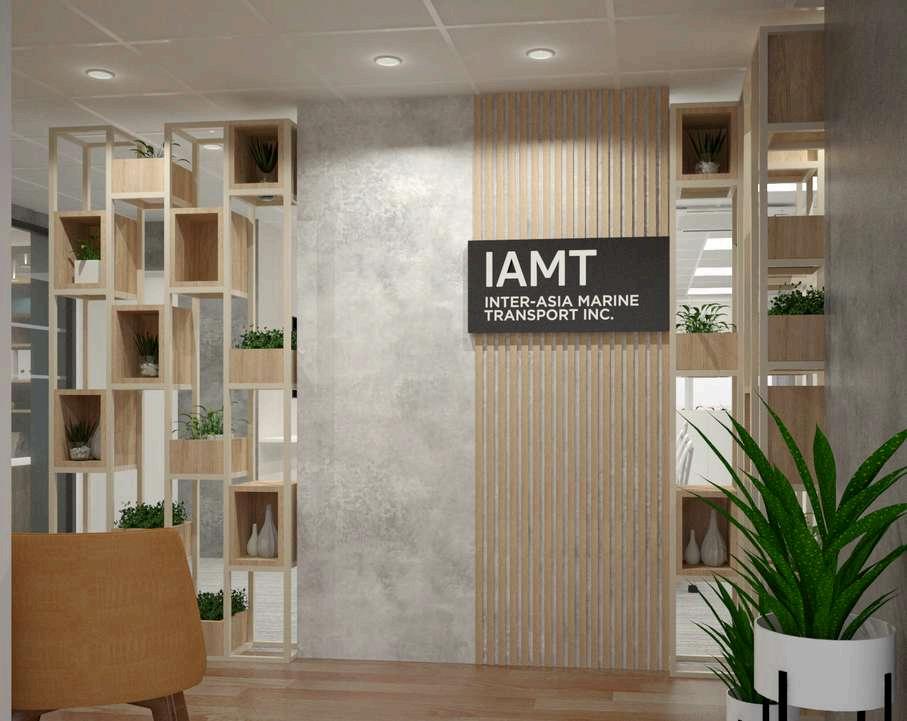
PROJECT - 2018 IAMT INC.
This project involved the design and space planning of a new office headquarters for a shipping company, located in Makati City, Philippines. The primary objective was to optimize the functionality of the space to accommodate the company’s specific needs while fostering a comfortable and productive work environment for their employees.
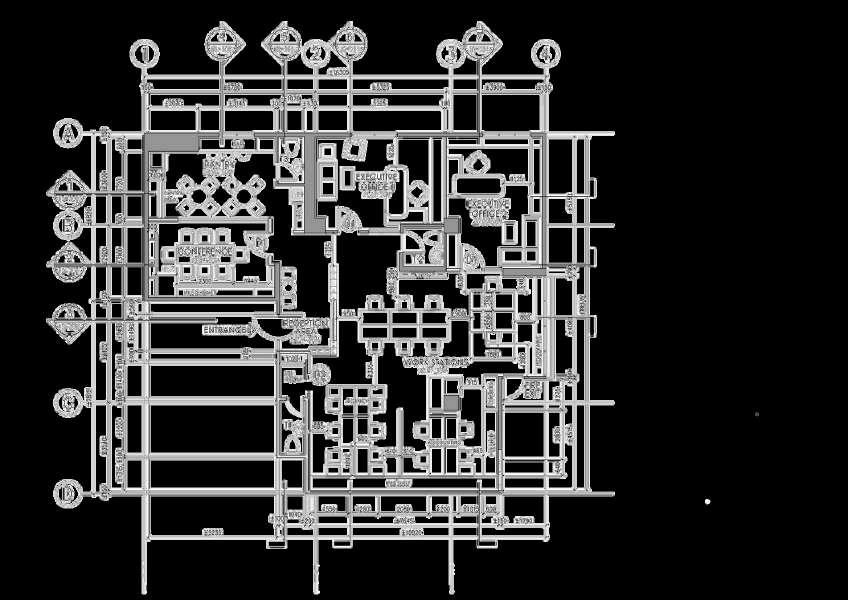
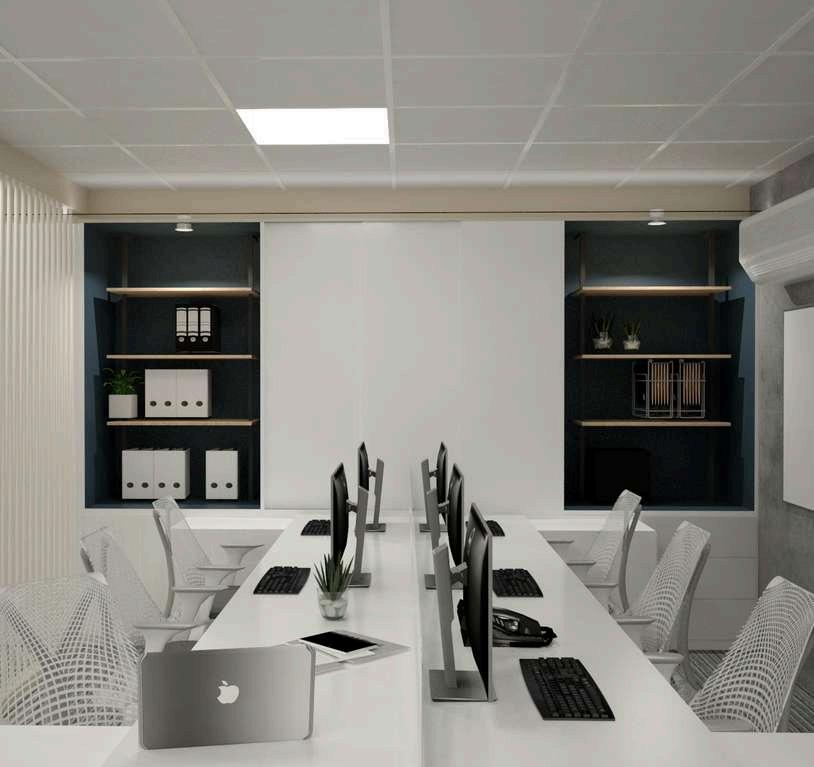
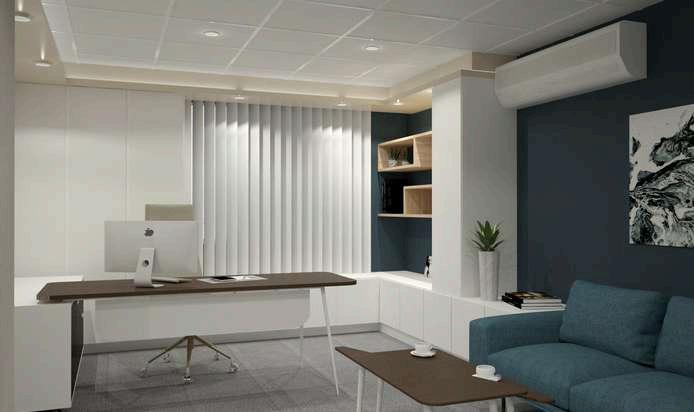
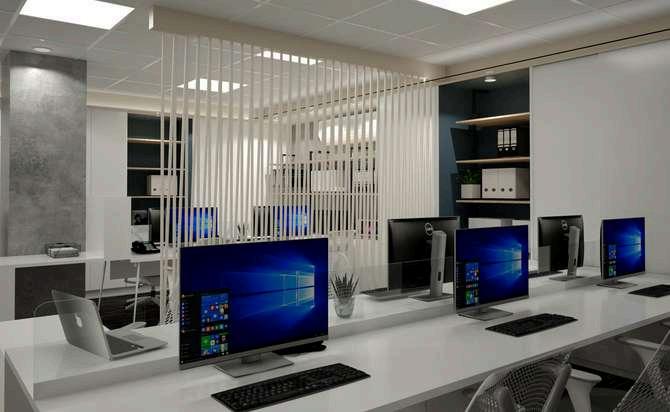
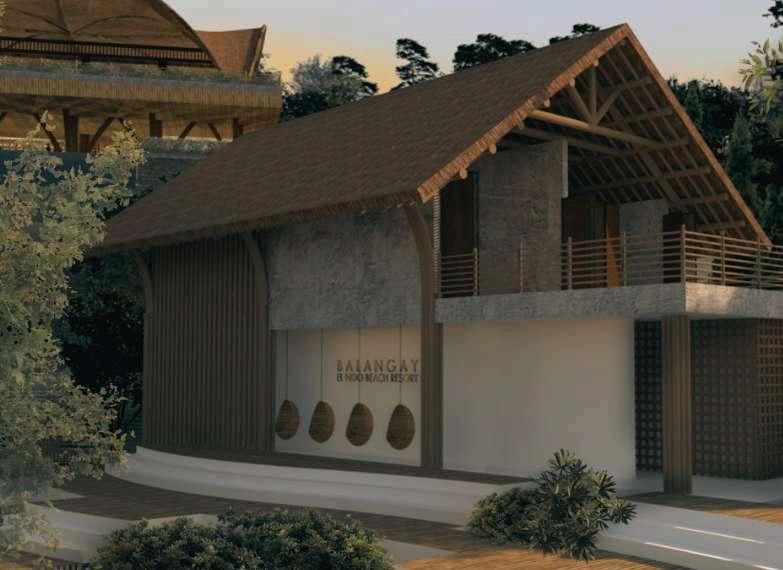
This project involved the design and construction of the Balangay Beach Hotel in El Nido, Palawan, Philippines. The core concept was to create a harmonious relationship between the built environment and the surrounding natural landscape.
Elevated Platform Construction: The hotel is situated on elevated platforms, minimizing disruption to the existing terrain and mitigating flood risk.
Sustainable Design Principles: The use of local materials and construction methods aimed to lessen the hotel's environmental impact.
Panoramic Views & Nature Connection: The elevated design offers guests breathtaking panoramic vistas while maintaining a sense of connection with the natural surroundings.
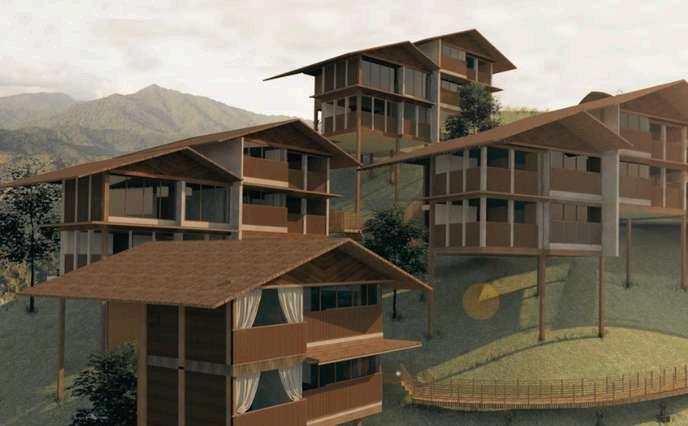
PROJECT - 2018
BALANGAY HOTEL
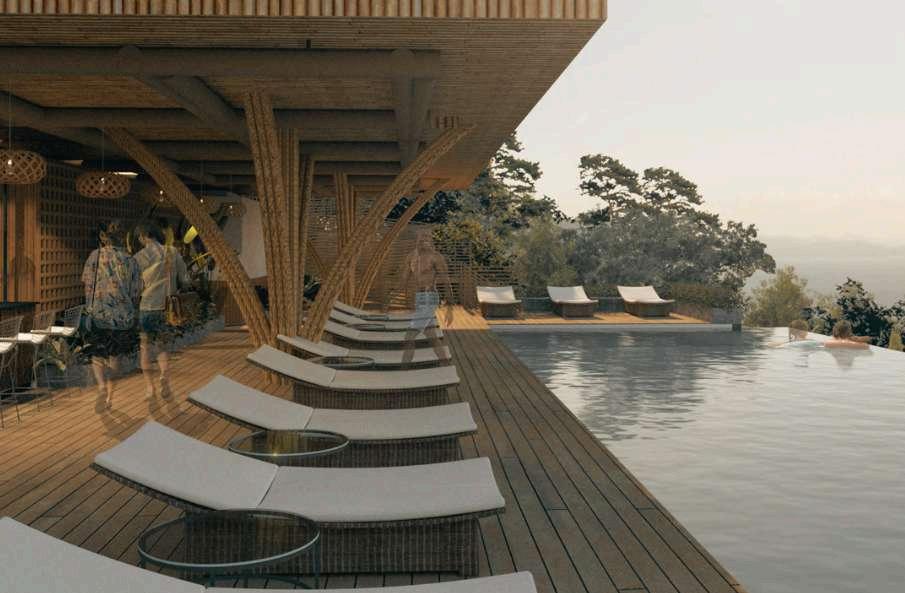
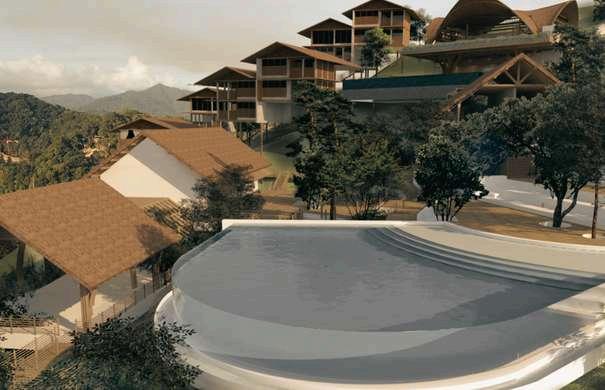
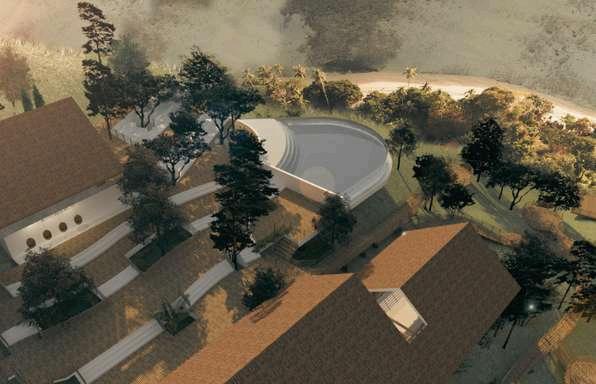
STUDIO DAN LOCATION
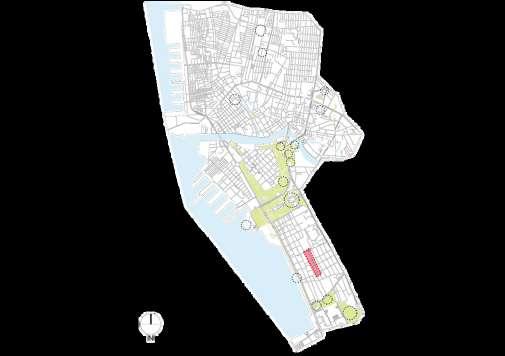
master plan
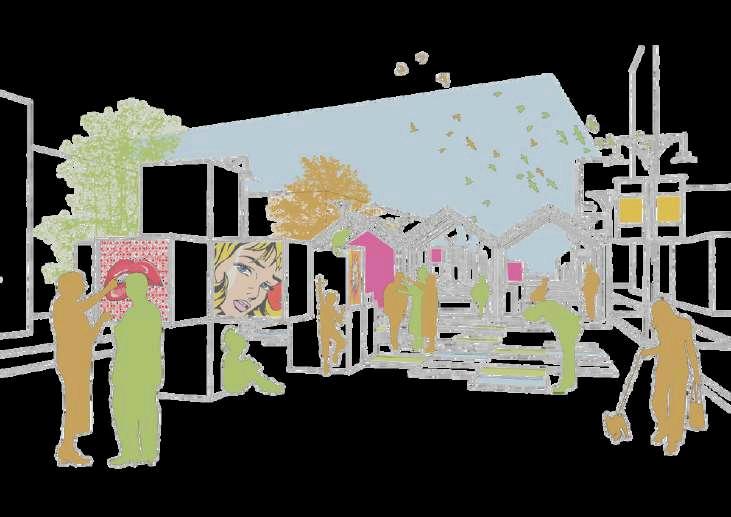
PROJECT - 2019
MASTER PLANNING
ADRIATICO STREET
METRO MANILA
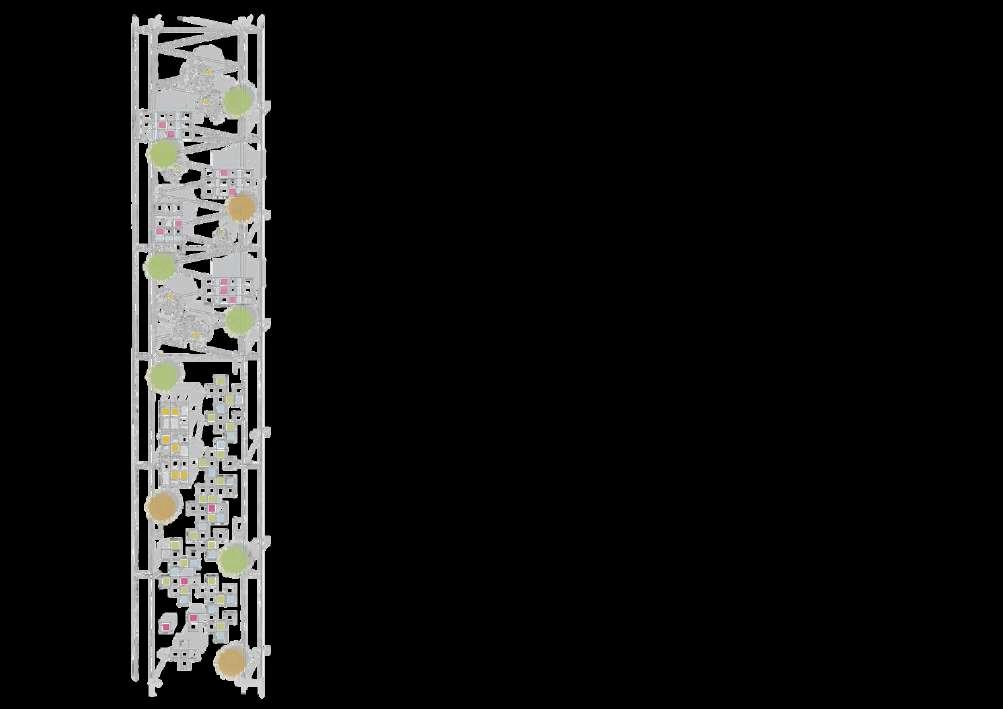
Bustling Manila faces constant growth, high temperatures, and dense living. Public spaces are scarce, and unfriendly streets fuel a mall culture that divides people and fosters consumption. We see a chance: open streets to pedestrians, creating a more vibrant and inclusive city while allowing the market to flourish.
APPLICATIONS USED:
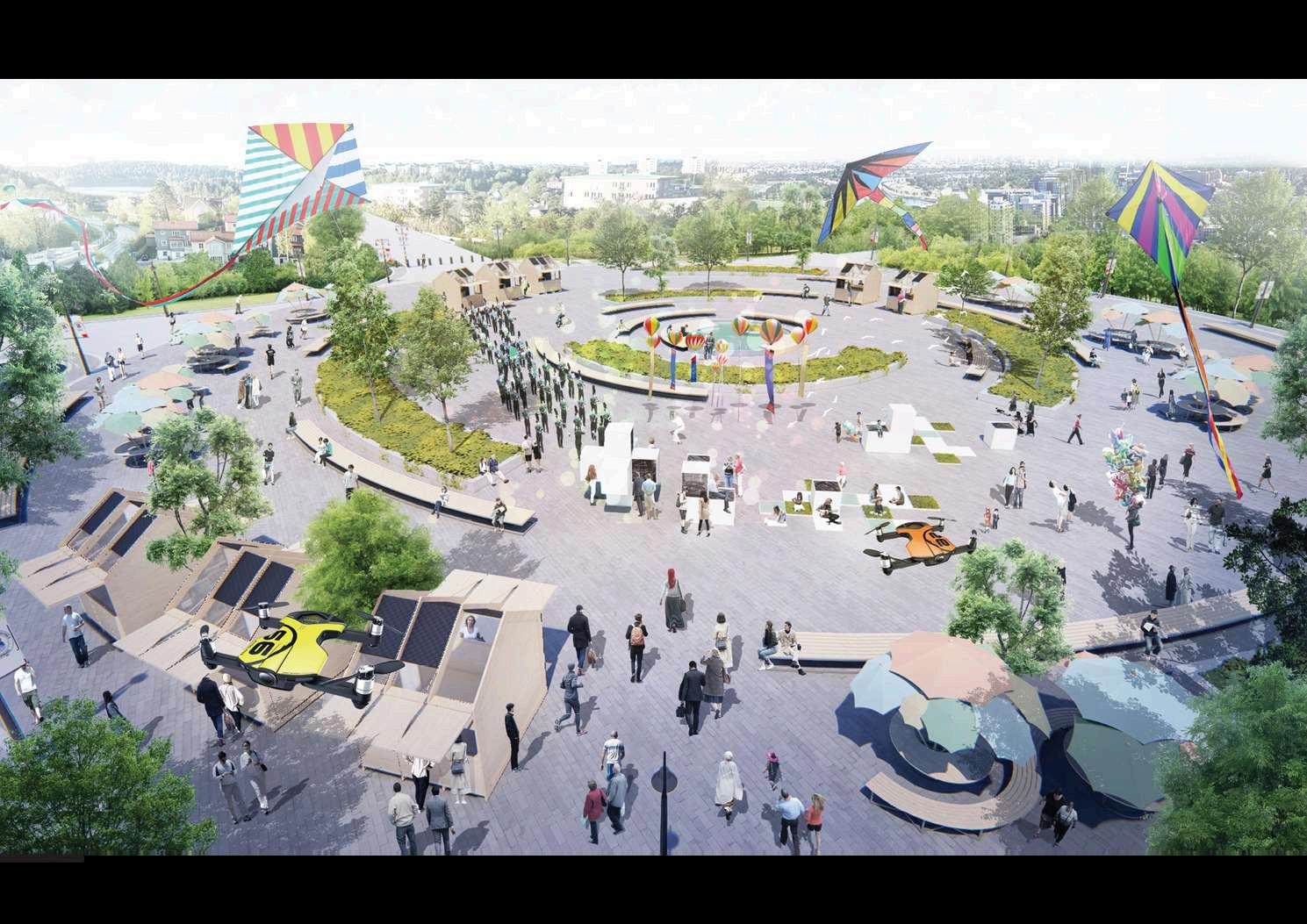
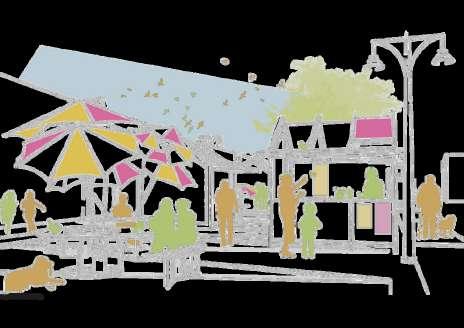

master plan
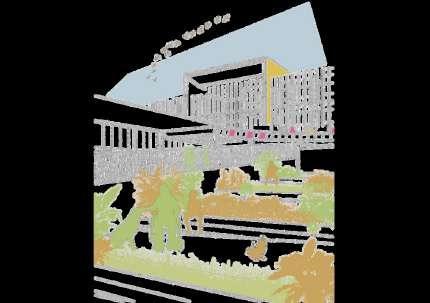
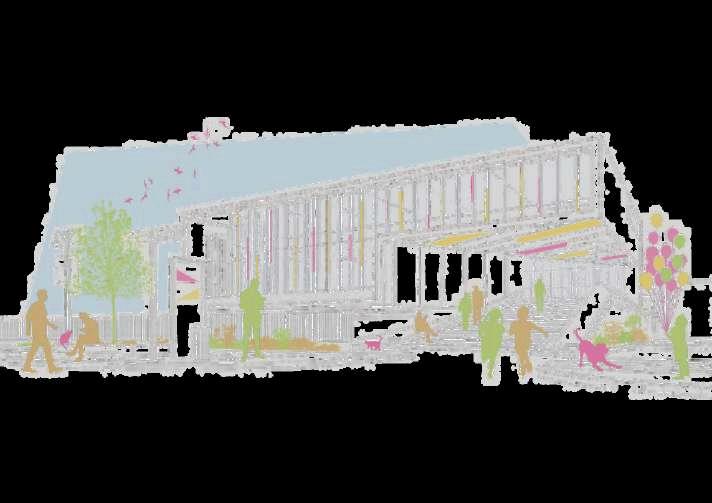
APPLICATIONS USED: SKETCHUP, LUMION, PHOTOSHOP, INDESIGN, AUTOCAD
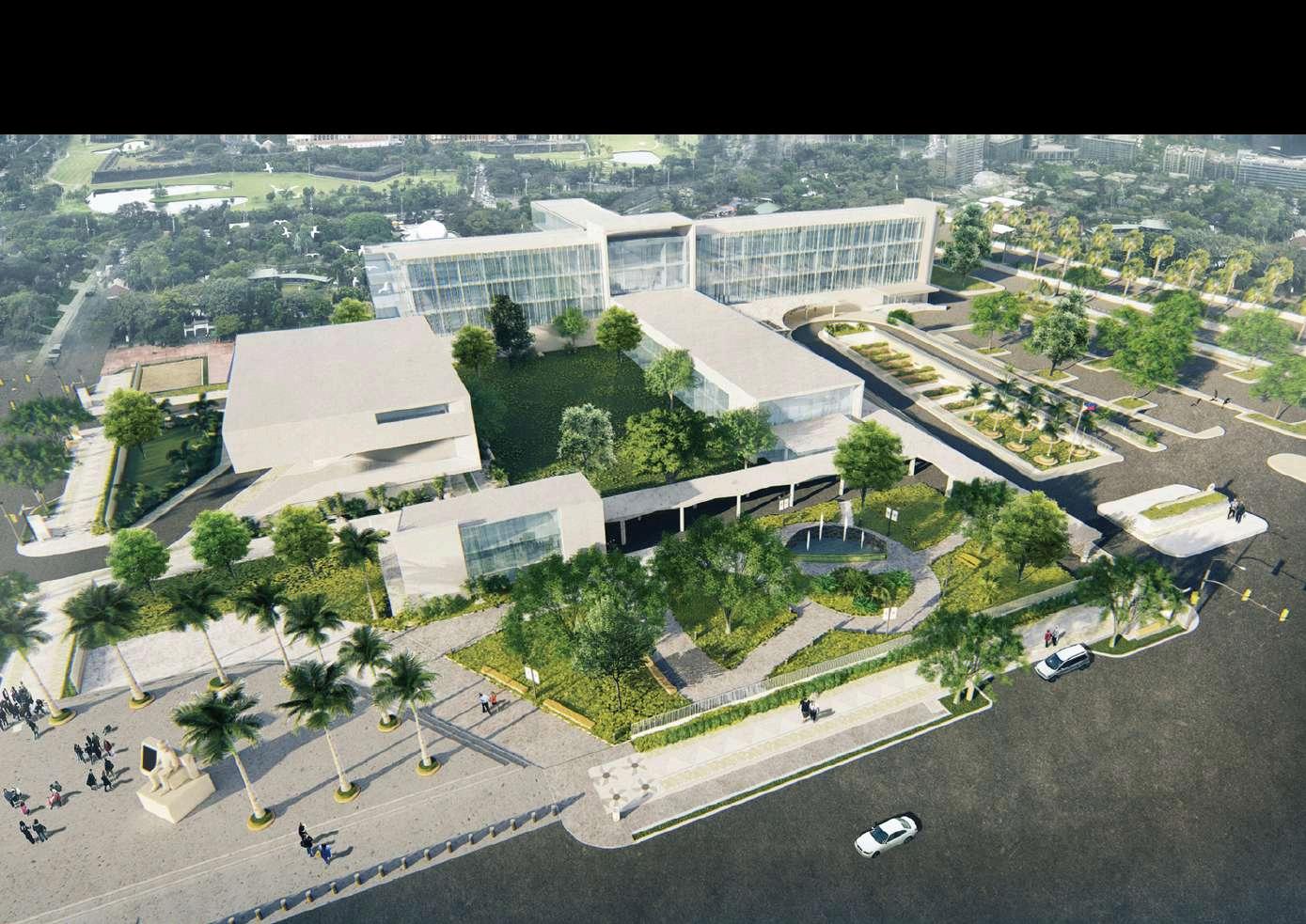
PROJECT - 2019
MASTER PLANNING
STUDIO DAN

master plan
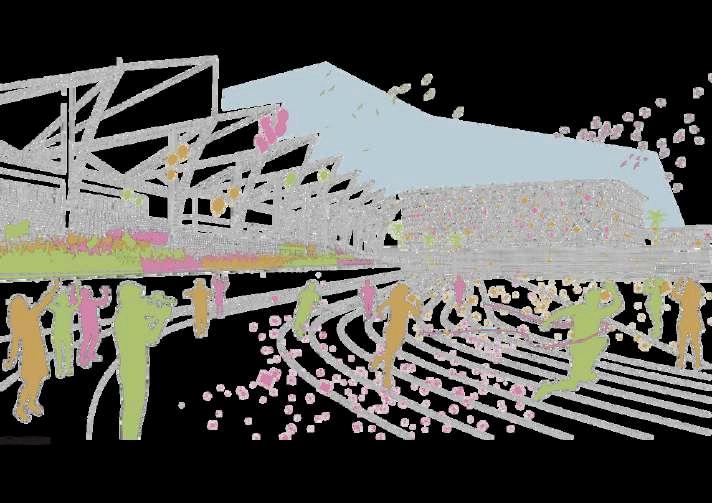
"form-follows-program" approach. Deconstructing existing structur creates inviting public plazas and a vibrant "habitable roofline," fos community engagement and a new promenade for Manila residen
APPLICATIONS USED:
PROJECT - 2019
MASTER PLANNING
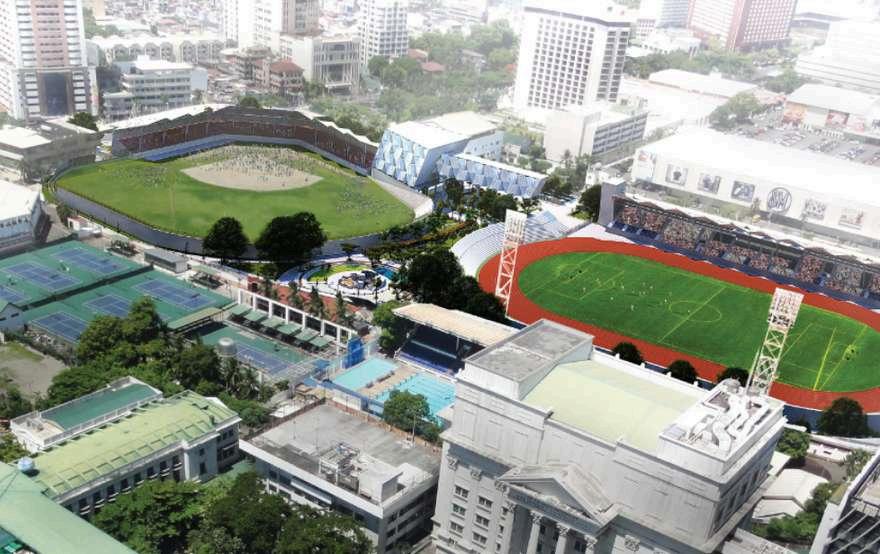
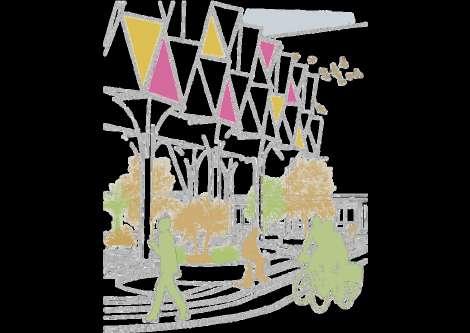
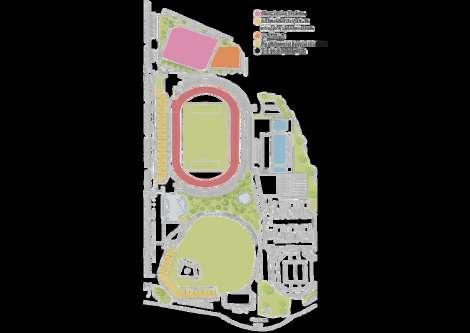
PROJECT DETAILS
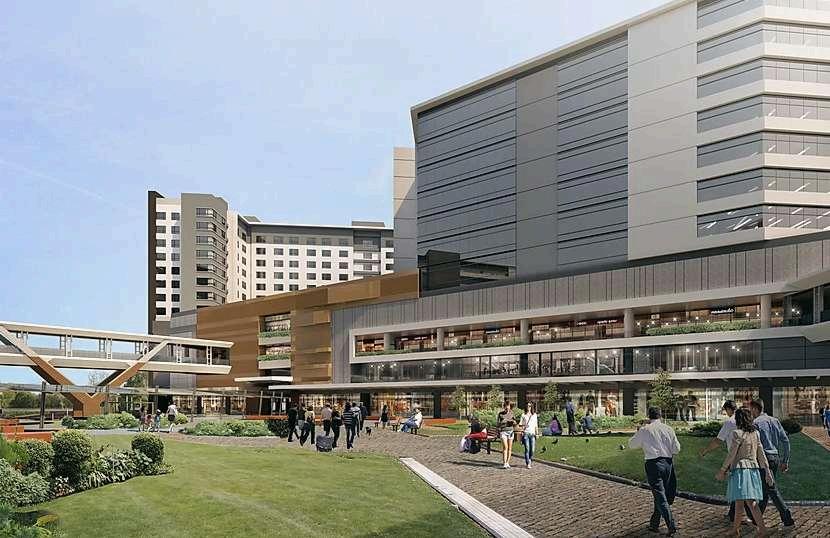
PROJECT - 2019
Mixed-use developments became popular because they bring people within walking distance of places of work and recreation. They lessen the need to travel by car and ease congestion in the capital region's main thoroughfares. When these growth centers are connected by mass transportation, they help spread opportunities in underserved areas and achieve inclusive progress. Public sector leaders turn to their private sector partners to pour investments along the corridors of public infrastructure.
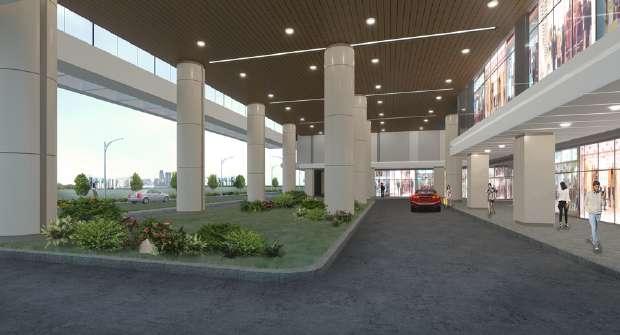
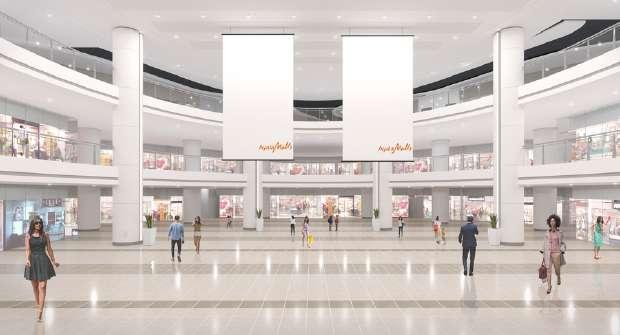
PROJECT — DETAILS
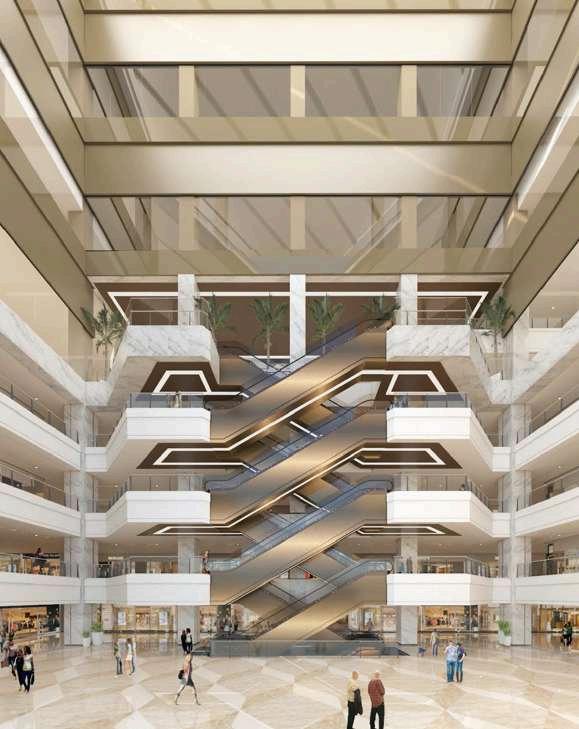
PROJECT - 2019
NTLP
LOCATION
QUEZON CITY
integrated Transit Hub (Project in Progress): This project envisions a future transit hub seamlessly connecting the MRT/LRT lines, offering commuters easy access to various public transportation options. Beyond functionality, the design incorporates amenities and facilities within the mall space, creating a pleasant experience for commuters during transfers.
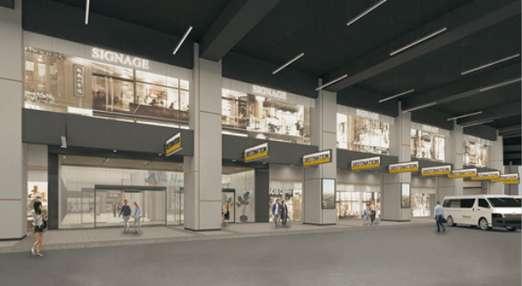
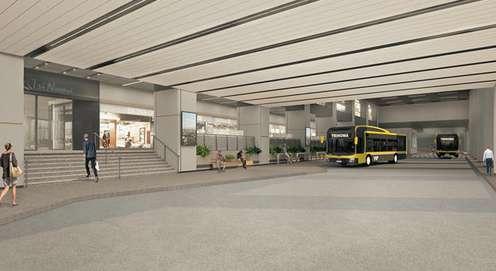
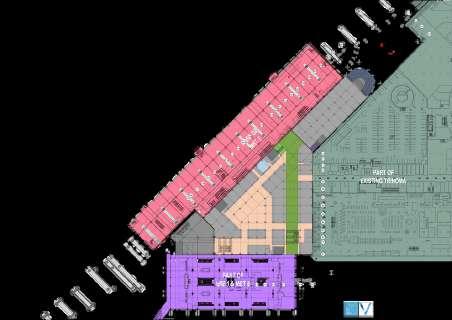
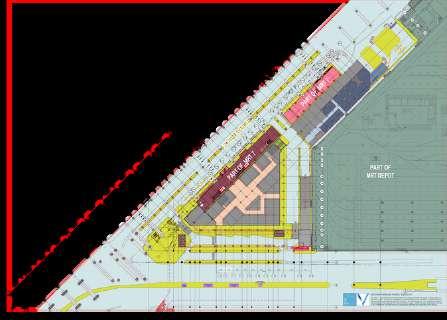
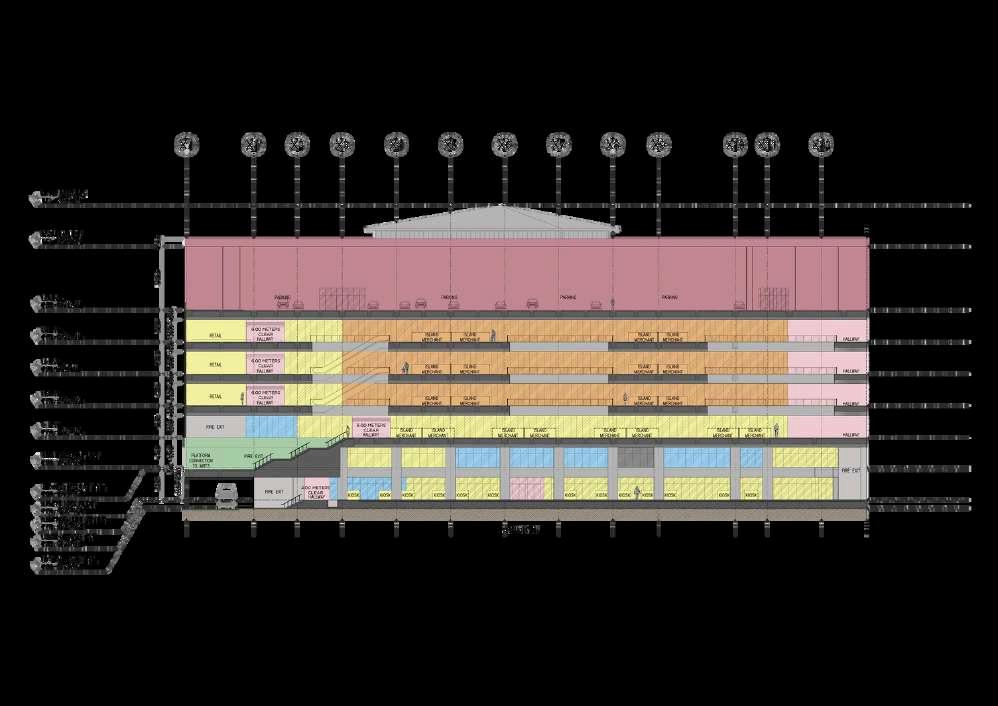
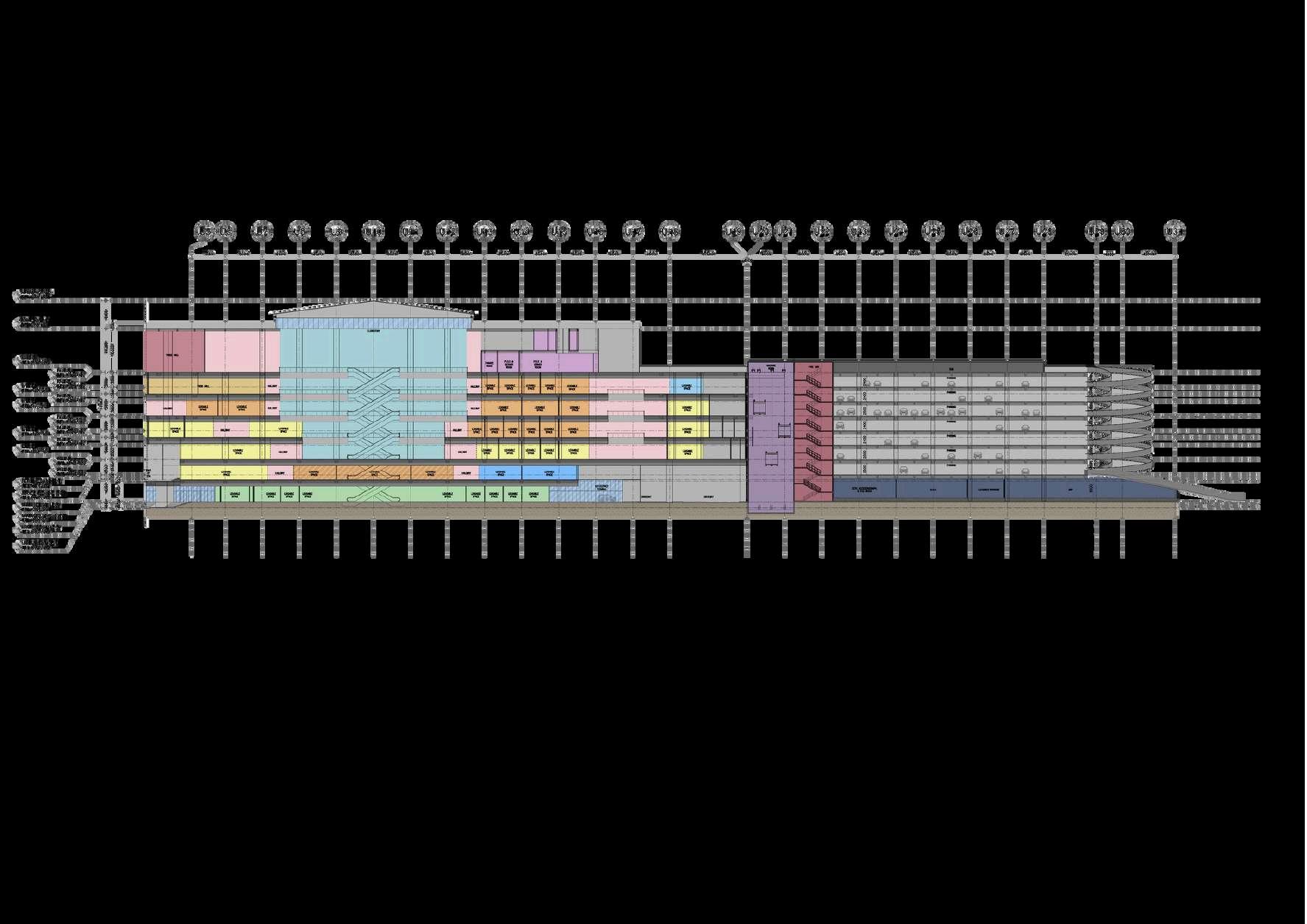
LONGITUDINAL SECTION
PROJECT DETAILS
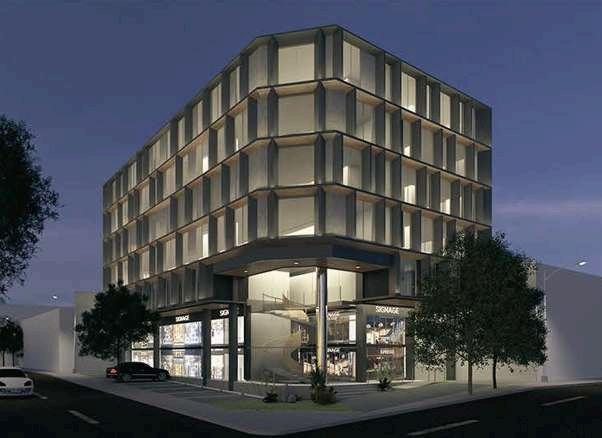
PROJECT - 2020 THE CORNER OFFICE
LOCATION
QUEZON CITY
Mixed-Use Development: This project involved the design of a mixed-use building featuring expansive office spaces on the upper floors and inviting retail areas on the lower levels, fostering a vibrant atmosphere and attracting diverse users. As the sole designer, I managed the entire process, from initial concept development to client presentations.
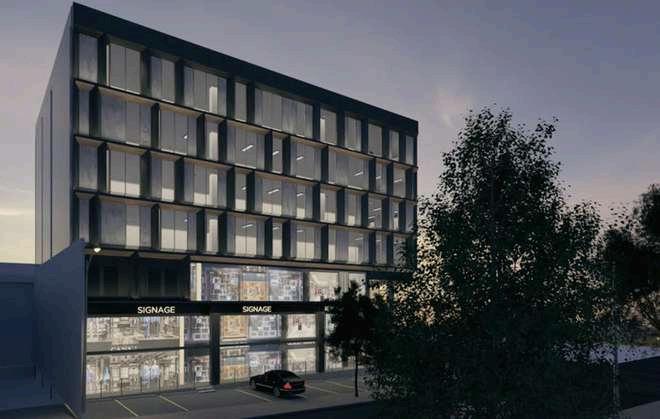
PROJECT DETAILS
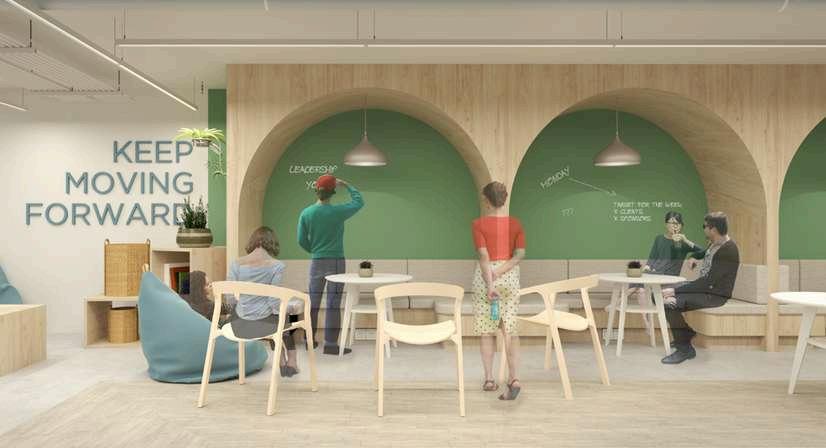
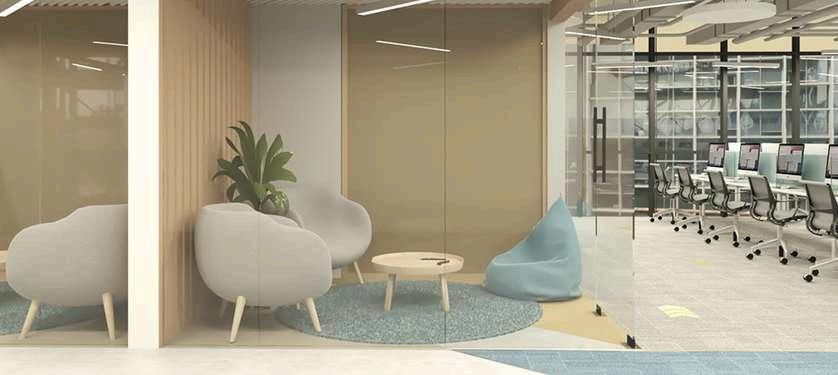
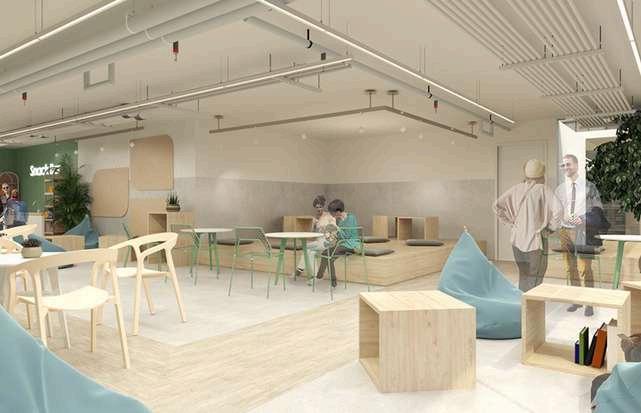
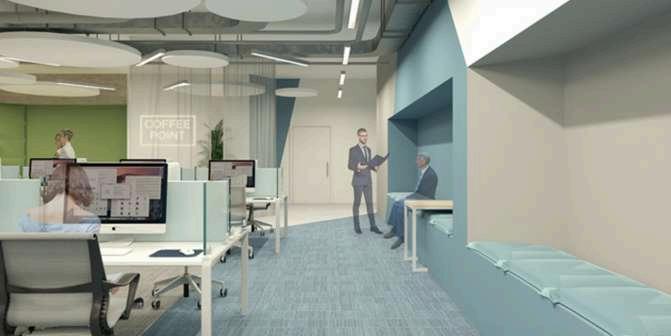
PROJECT DETAILS
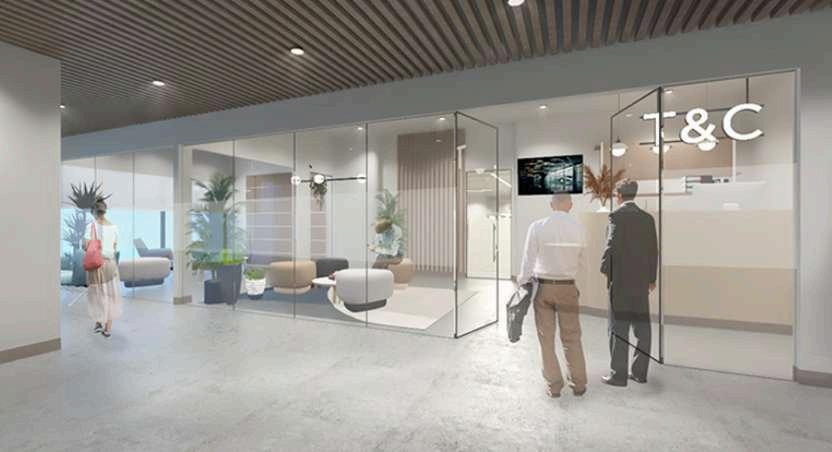
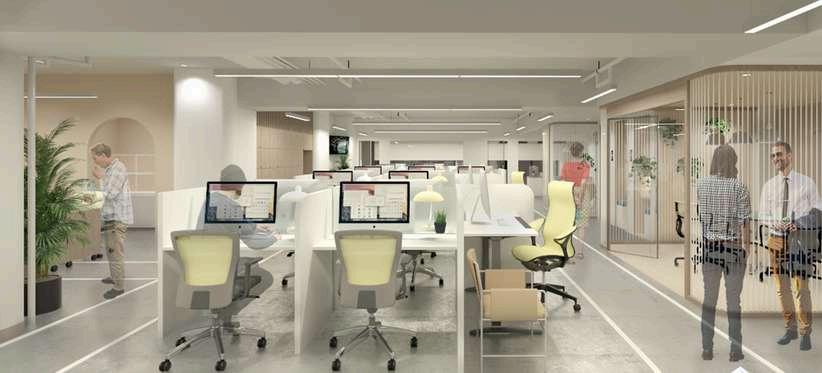
PROJECT - 2020
FUTURE OF AN OFFICE SPACE
This case study, conducted during the COVID-19 pandemic, explores the impact of office design on user adaptation to the "new normal" of work. It examines how well-designed office layouts can promote efficient workflows and a positive work environment, even amidst significant changes in office usage.
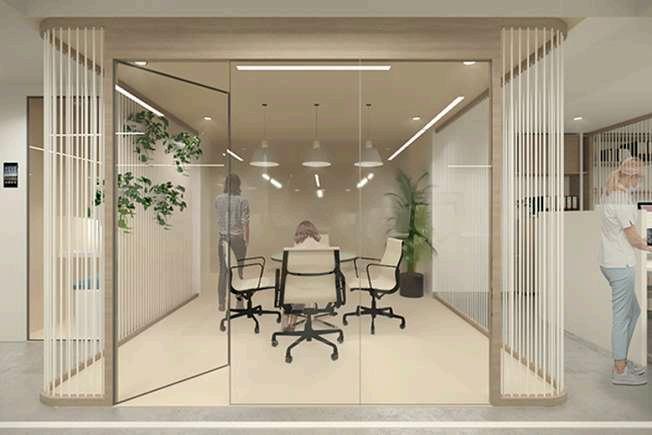
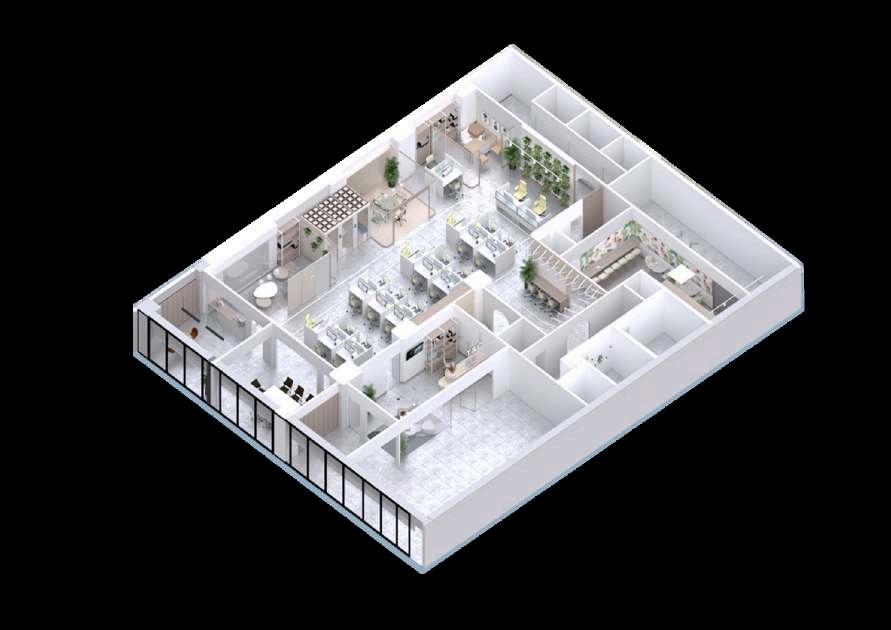
PROJECT DETAILS
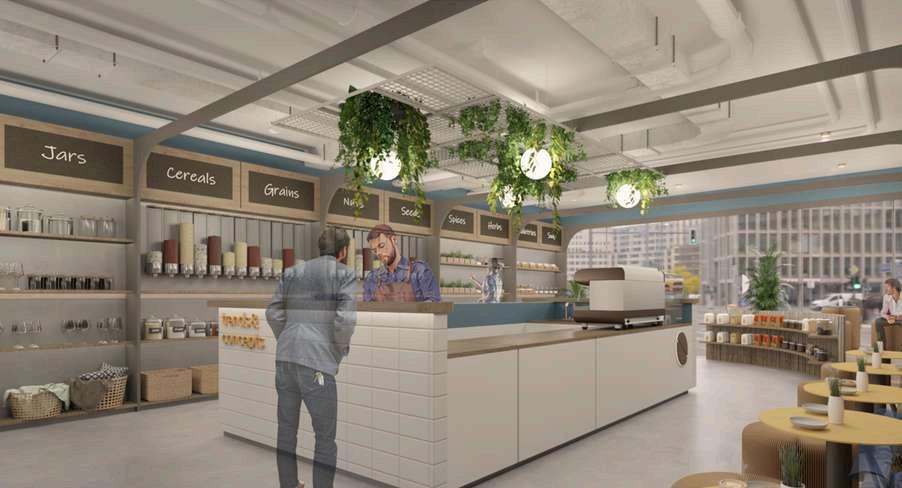
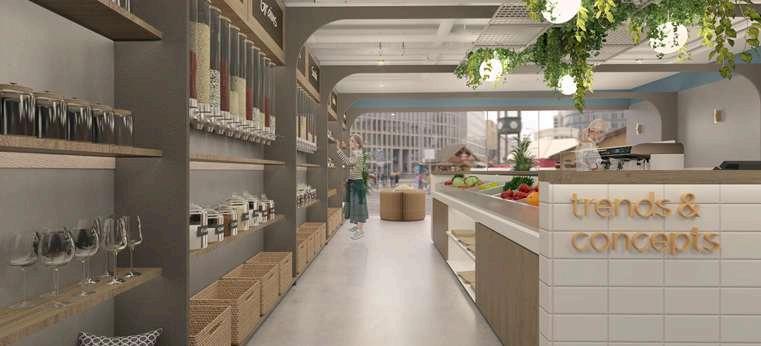
PROJECT - 2020 ONE STOP SHOP
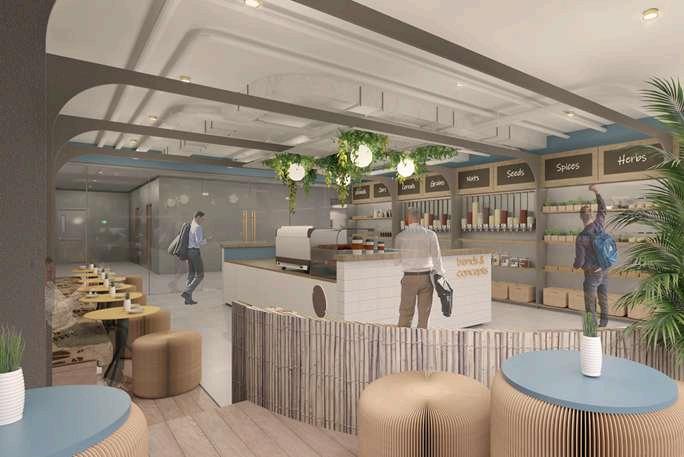

PROJECT
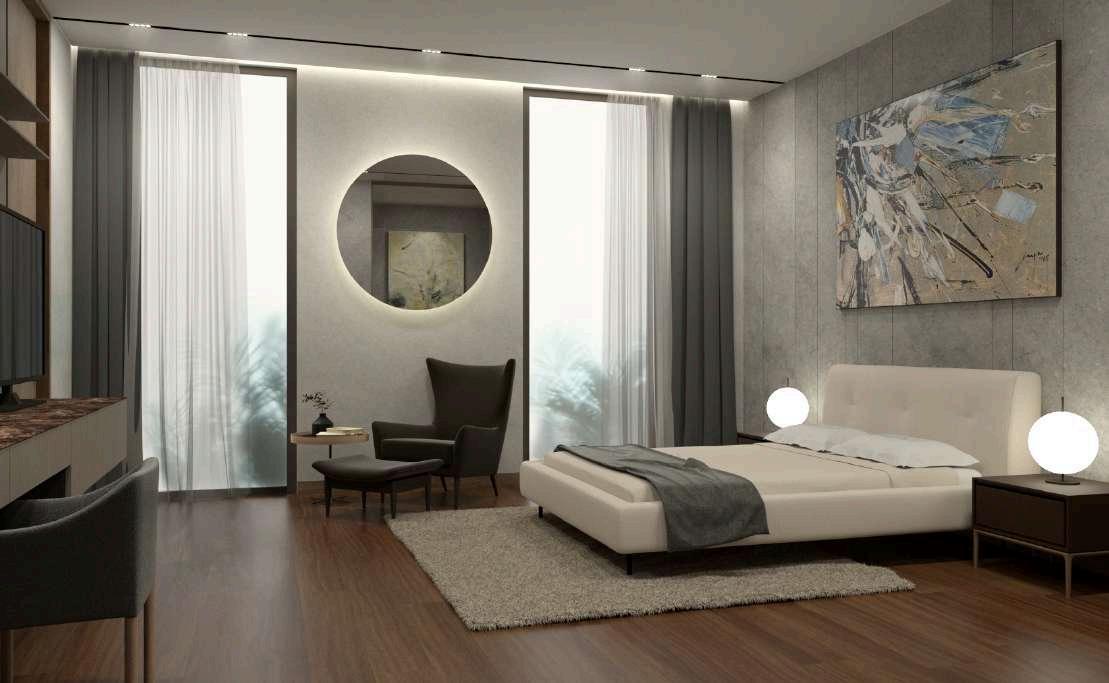
PROJECT - 2021 RESIDENTIAL
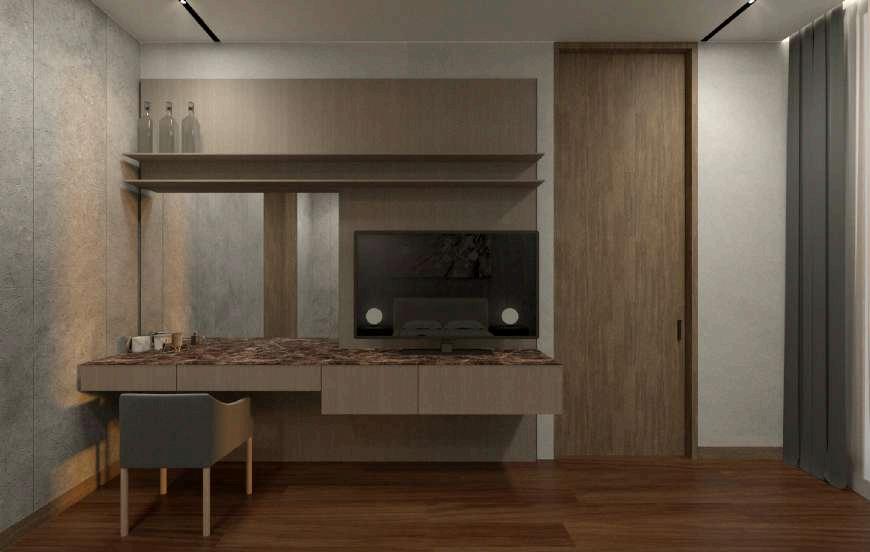
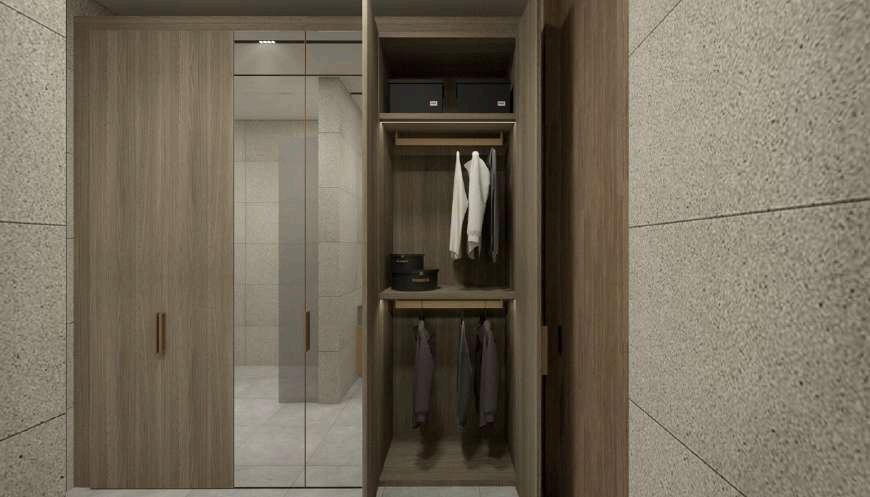
PROJECT DETAILS
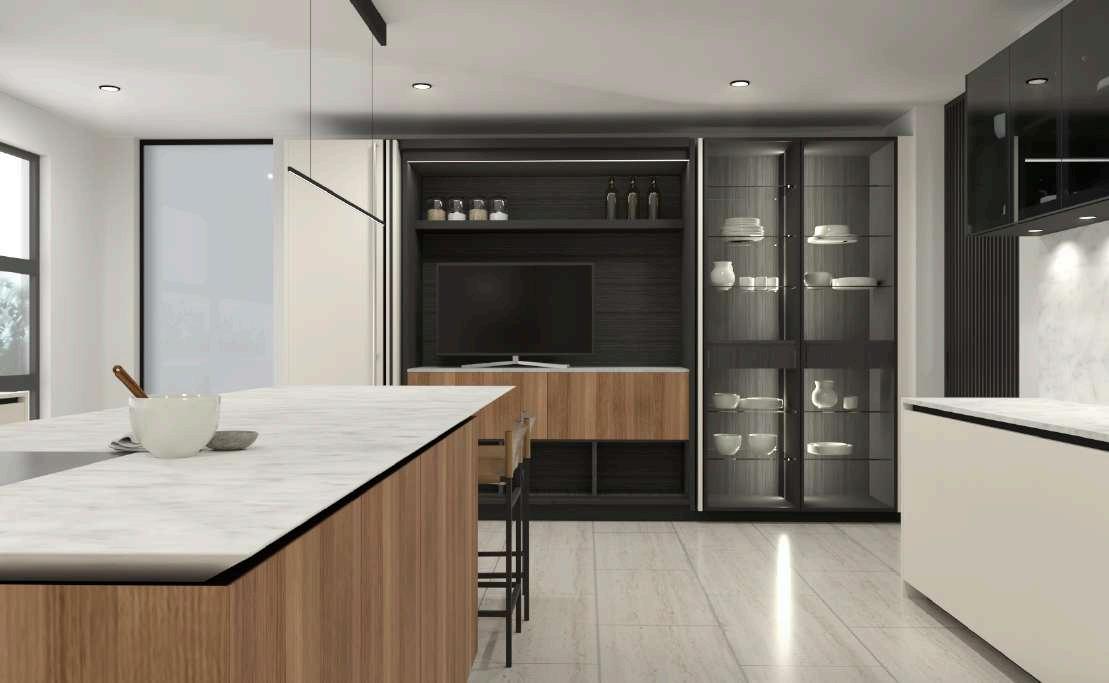
PROJECT - 2021 RESIDENTIAL
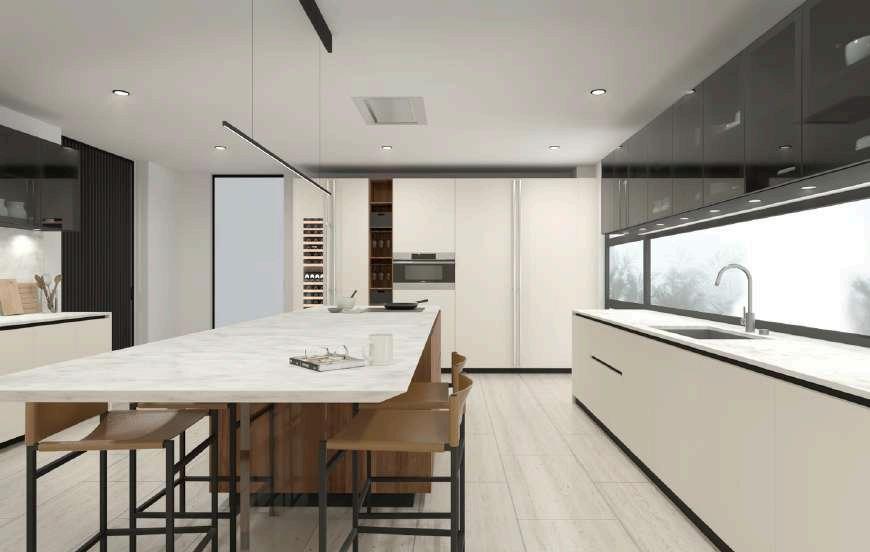
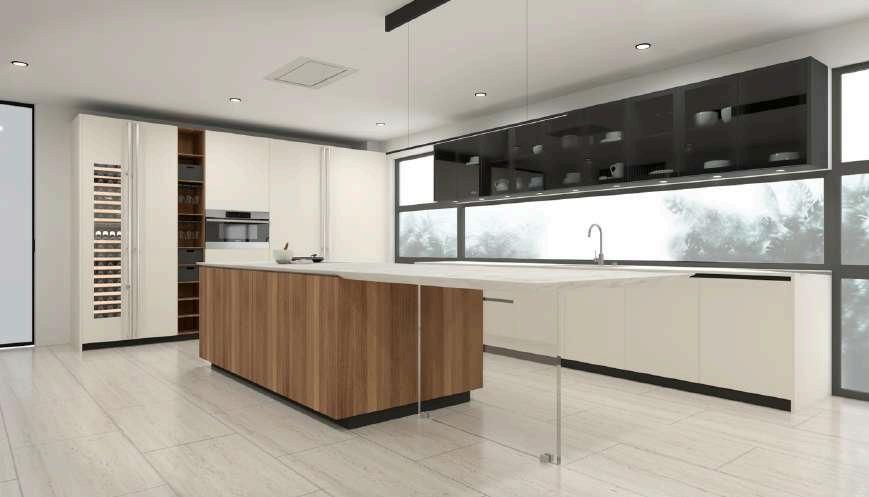
PROJECT DETAILS
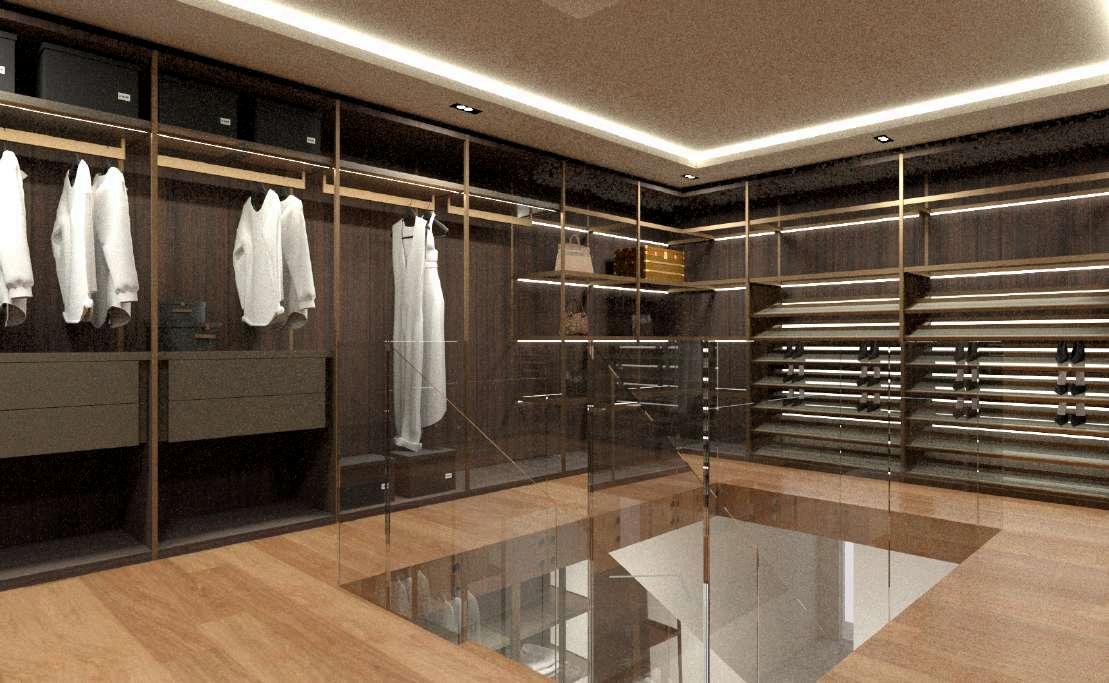
PROJECT - 2021 RESIDENTIAL
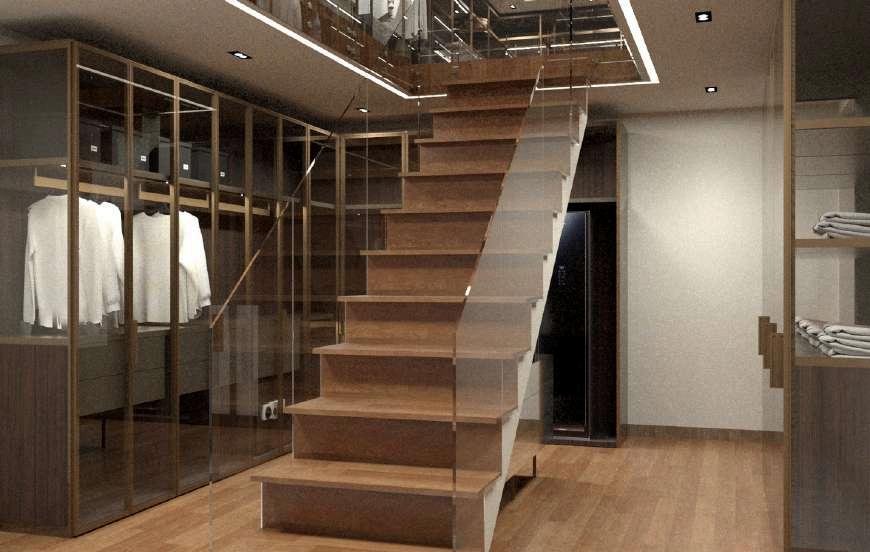
APPLICATIONS USED:
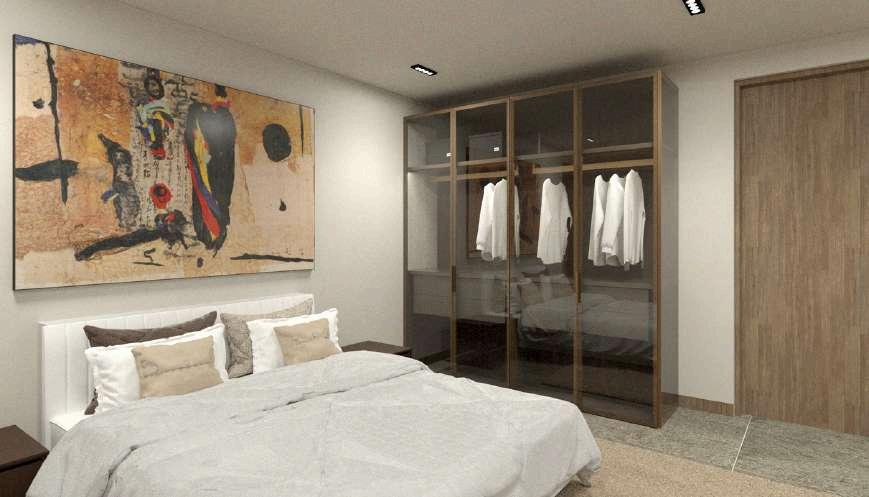
PROJECT DETAILS
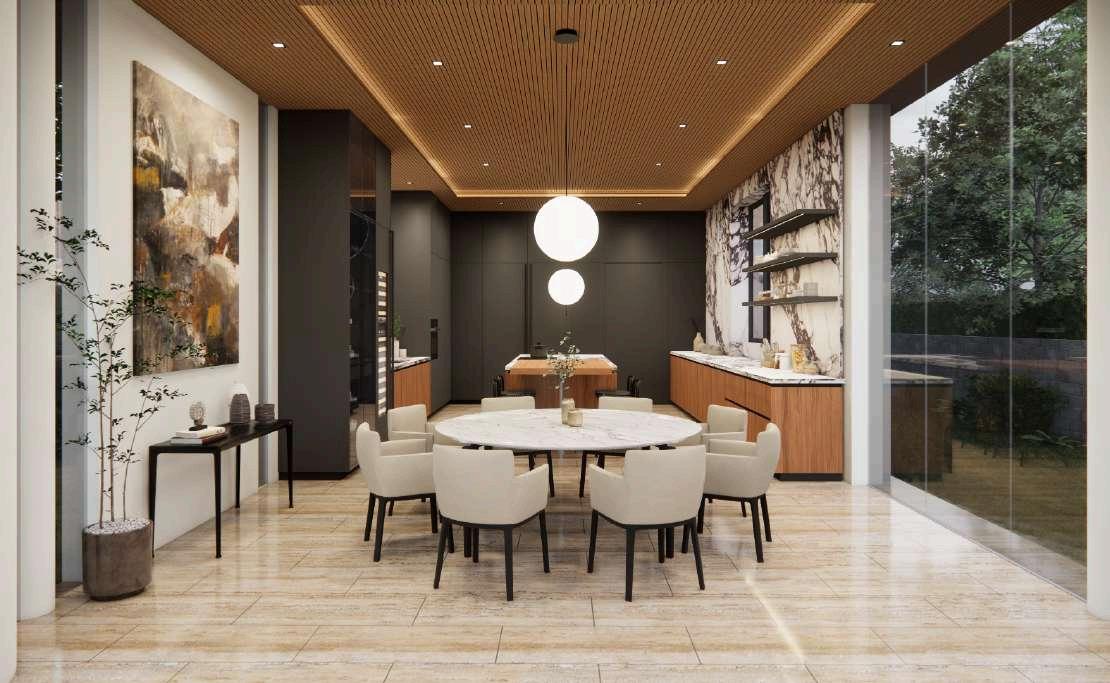
For this project the client specifically asked for a Patagonia Marble to be used for her backsplash / back panels & island to showcase the veining of the marble. We supported the client by giving them what they want but elevate it more.
PROJECT - 2022
RESIDENTIAL
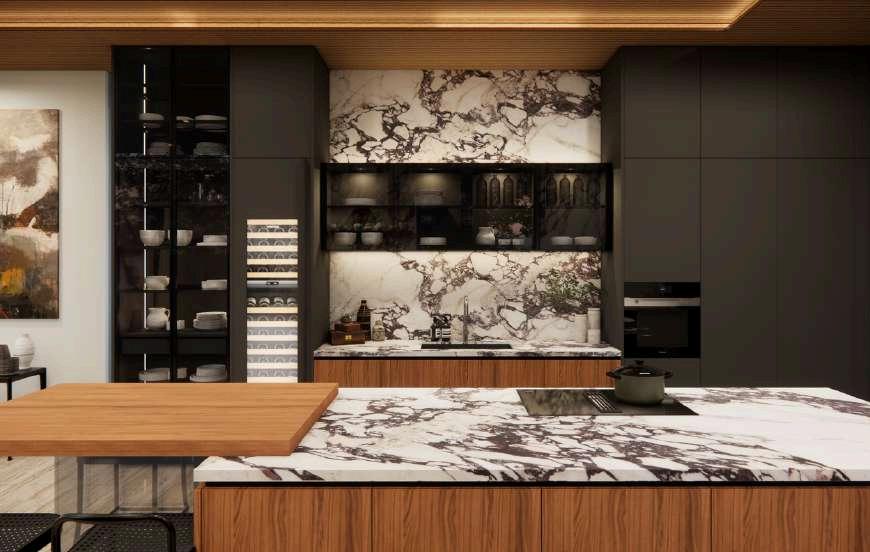
APPLICATIONS USED:
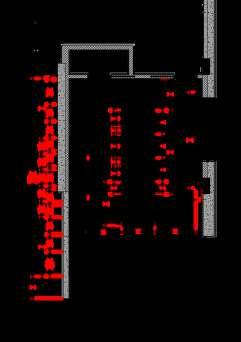
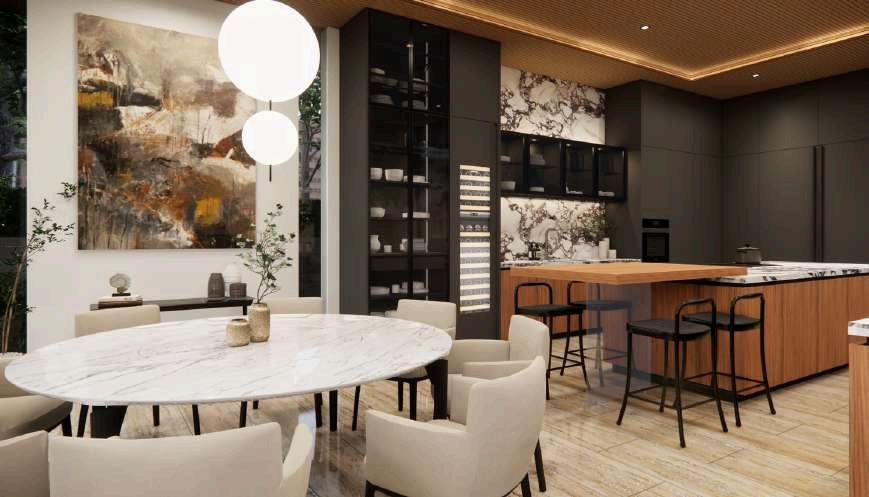
PROJECT DETAILS STUDIO
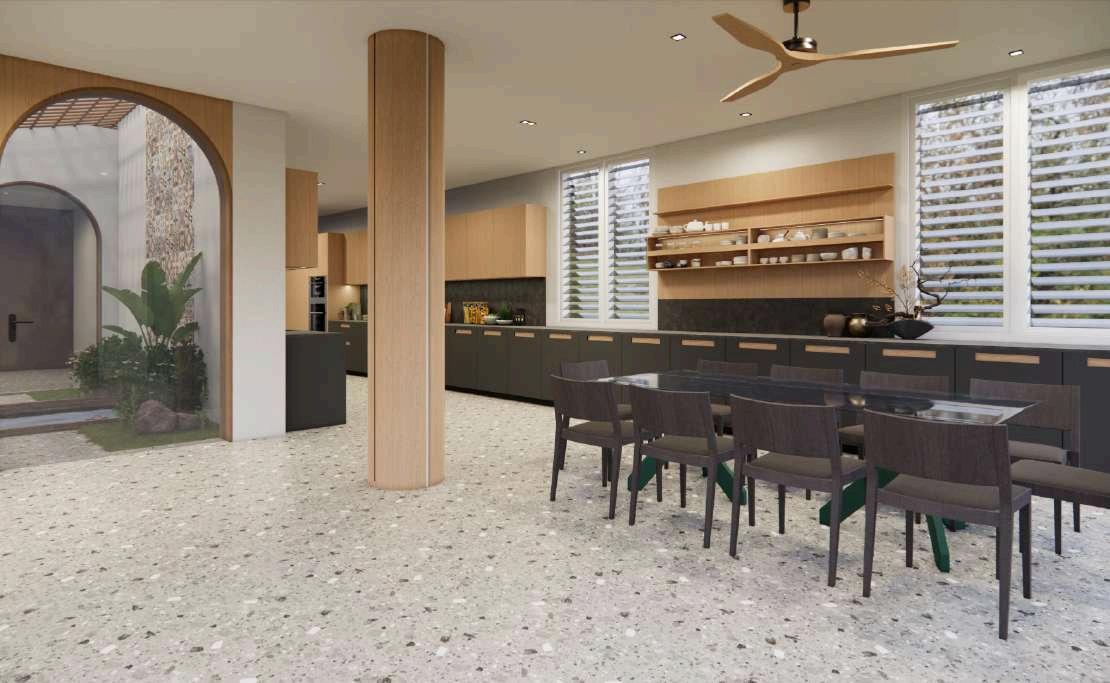
PROJECT - 2022 RESIDENTIAL
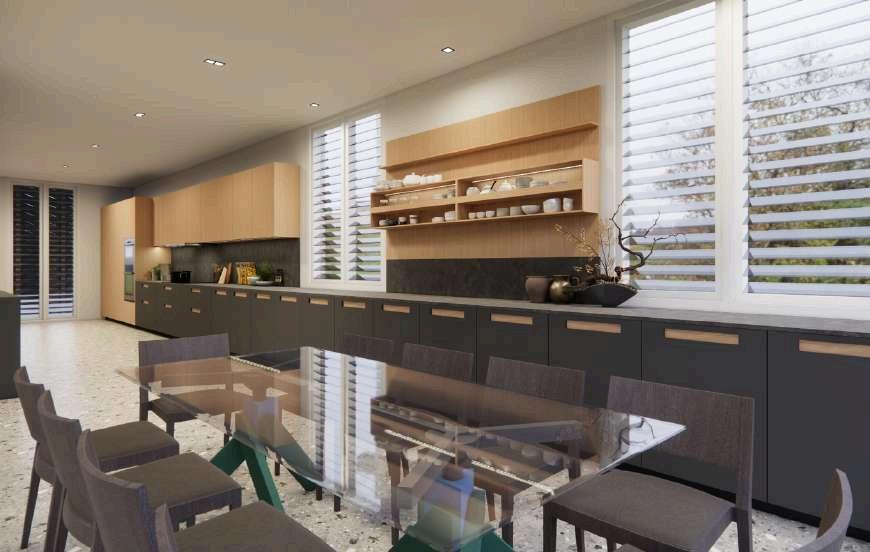
APPLICATIONS
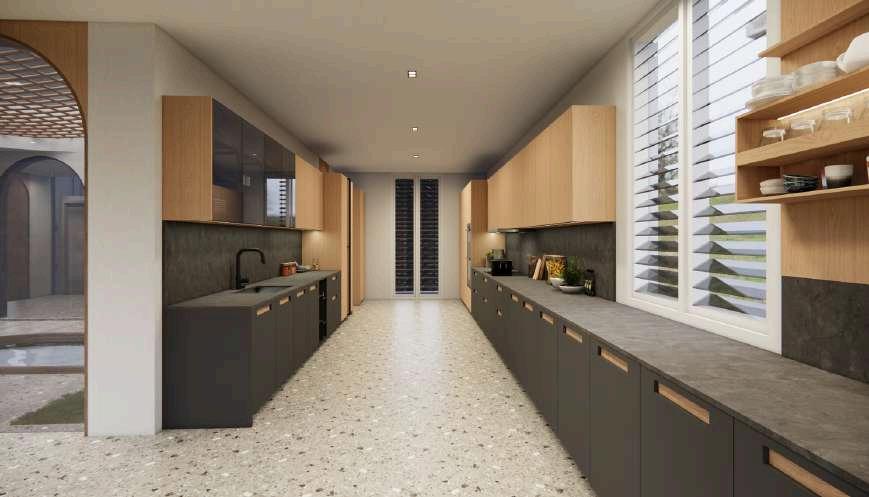
PROJECT
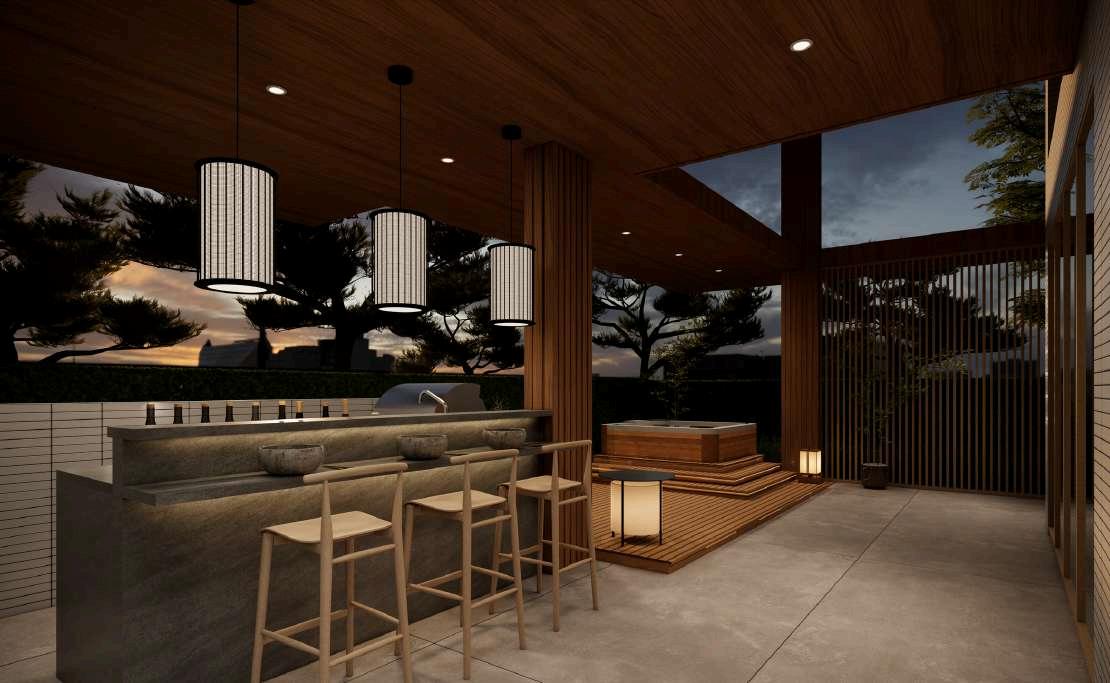
For this project, the client has requested that we design their outdoor area to be a more relaxed space at dusk, ideal for entertaining guests while also allowing them to unwind.
PROJECT - 2023
RESIDENTIAL
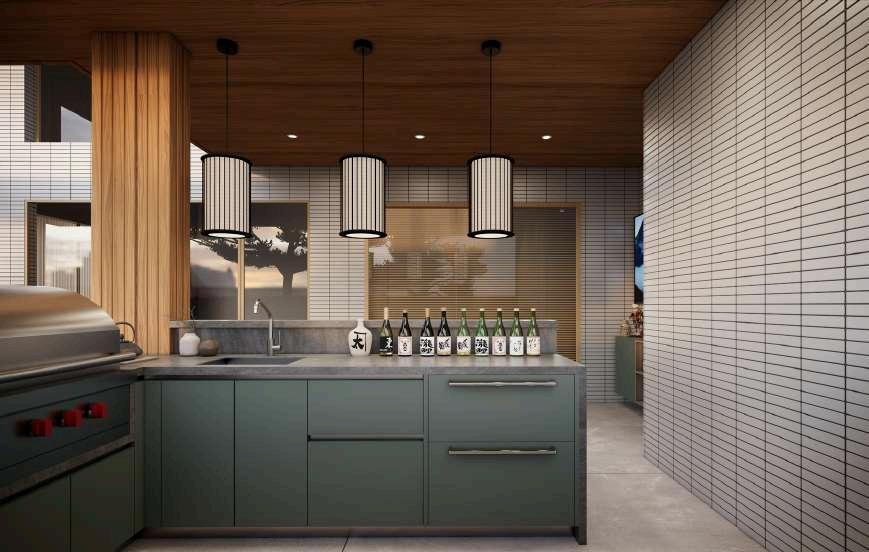
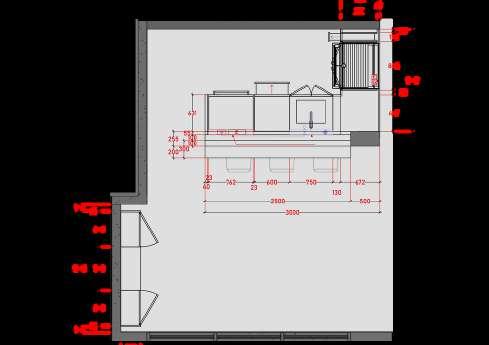
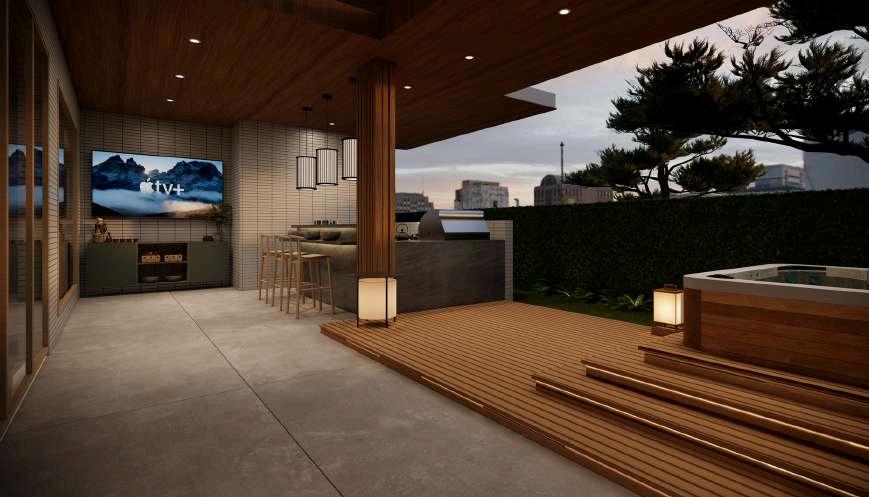
PROJECT DETAILS
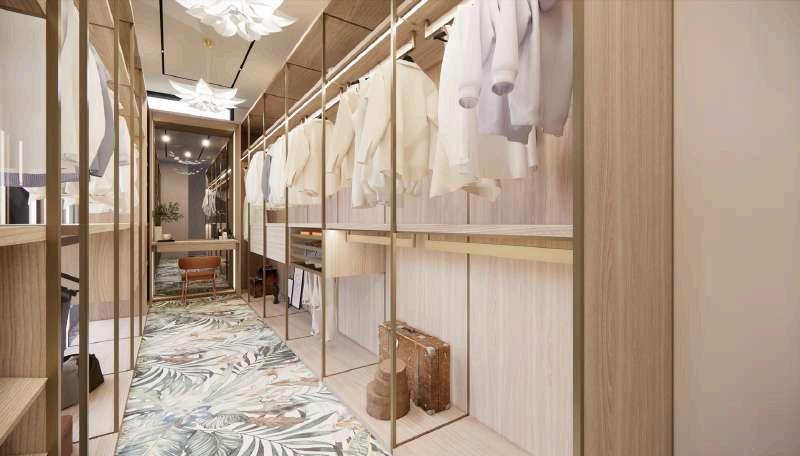
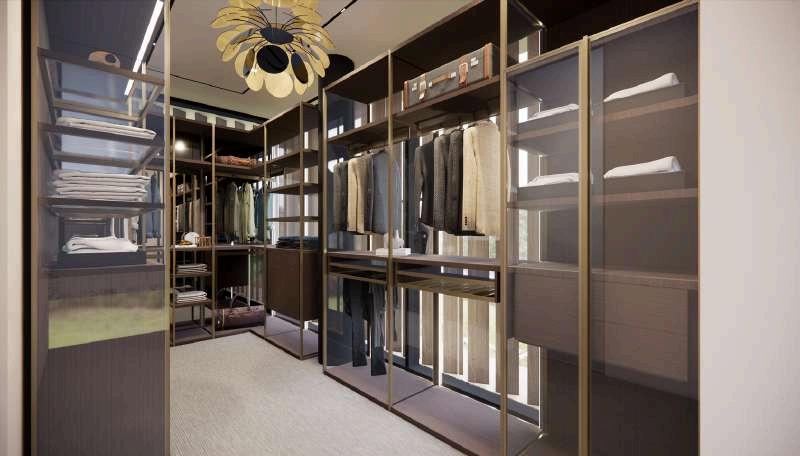
PROJECT - 2023
RESIDENTIAL
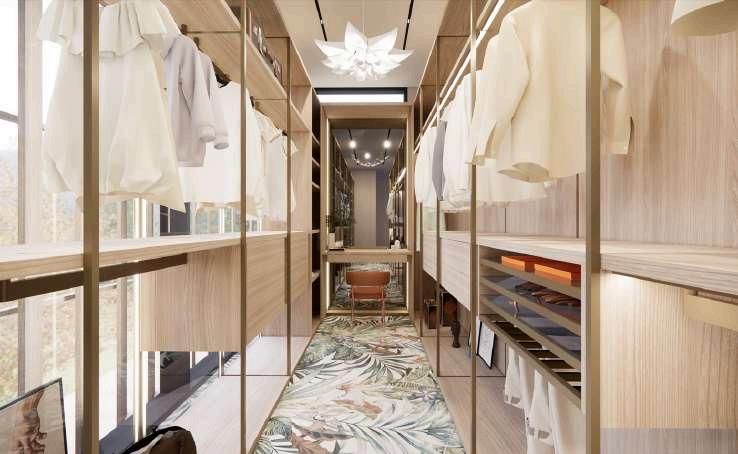
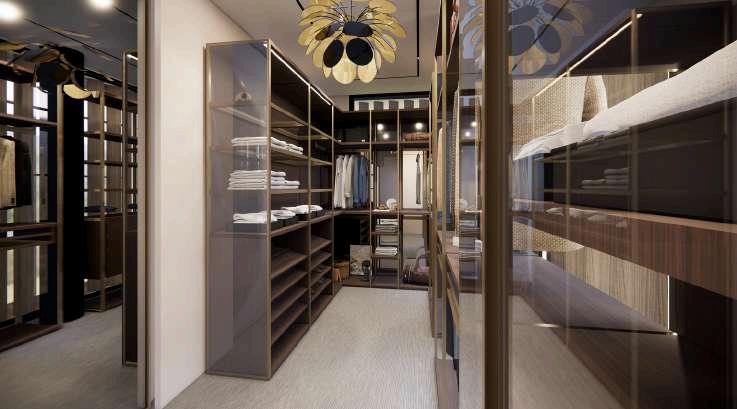
PROJECT - 2024
RESIDENTIAL PARANAQUE
PROJECT DETAILS
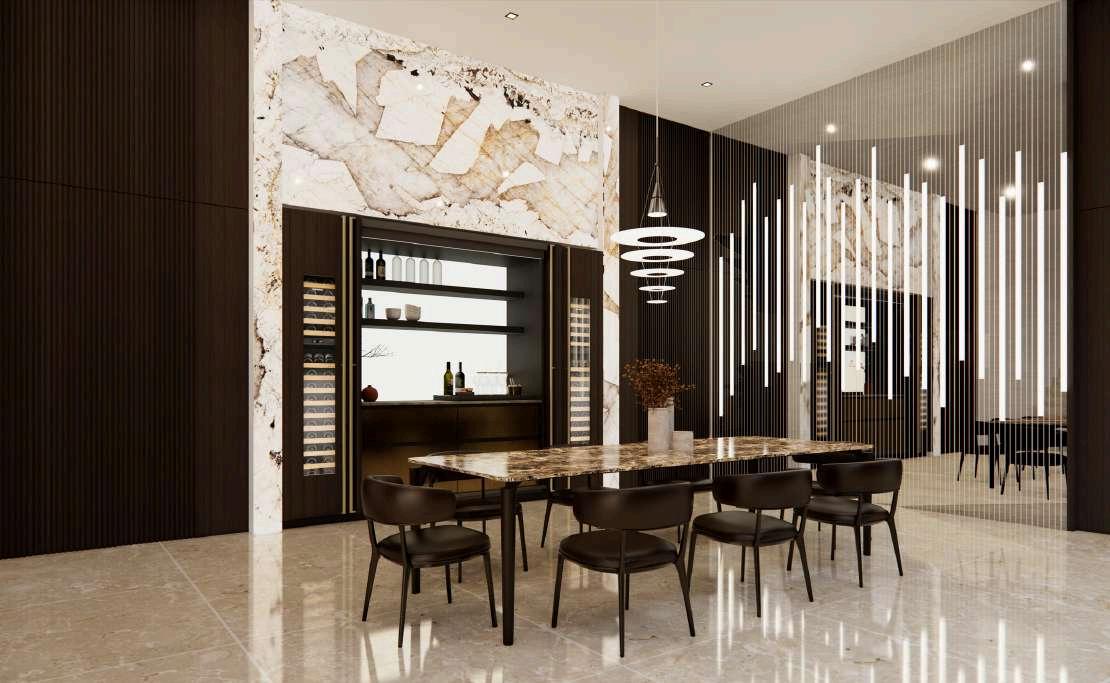
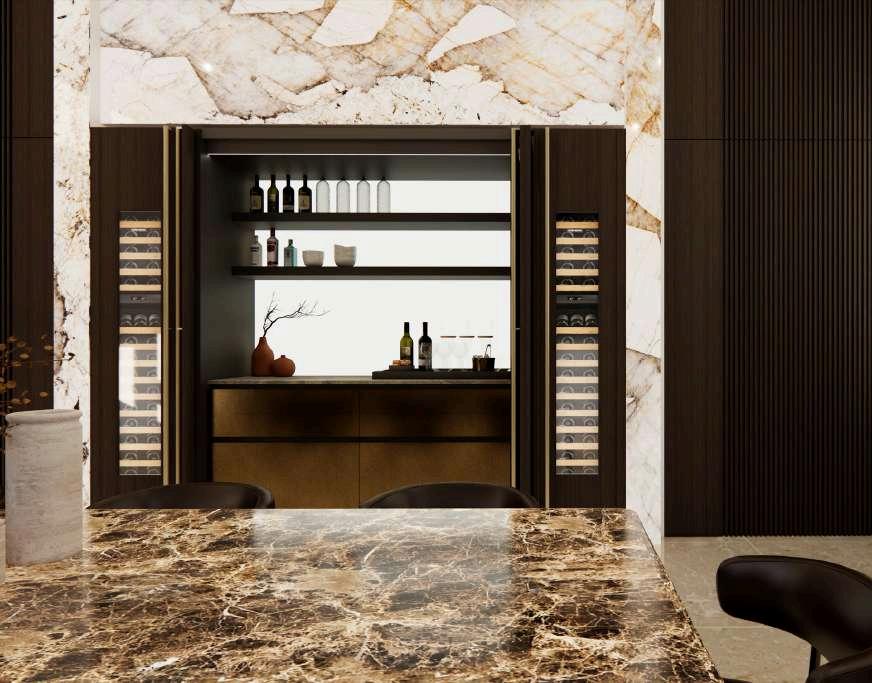
This project aims to create a luxurious yet comfortable outdoor space for the client. Backlit Patagonia stones, along with carefully chosen furniture and cabinetry, will contribute to this inviting atmosphere. We received a preliminary plan, and our task is to refine it for the client's aesthetic preferences.
USED:
PROJECT DETAILS
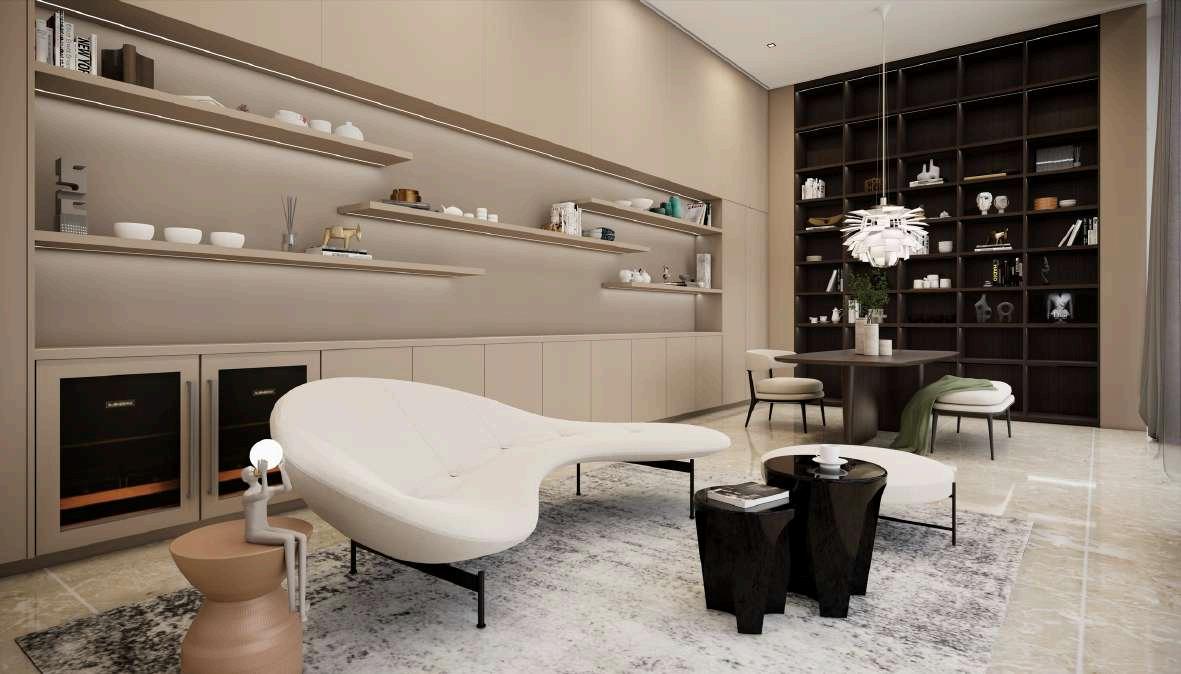
PROJECT - 2024 RESIDENTIAL
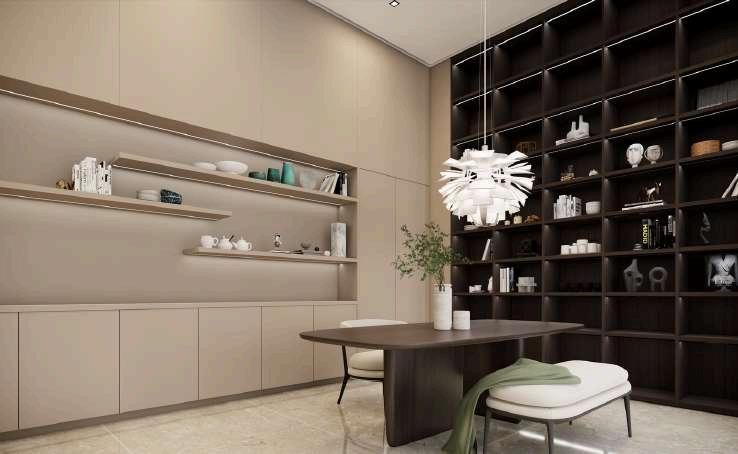
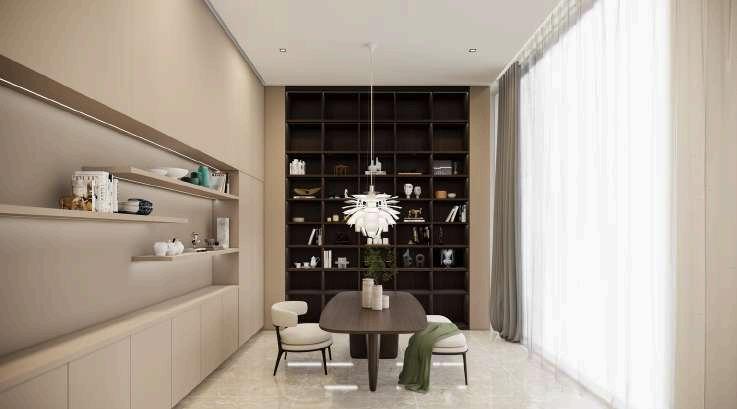
PROJECT — DETAILS
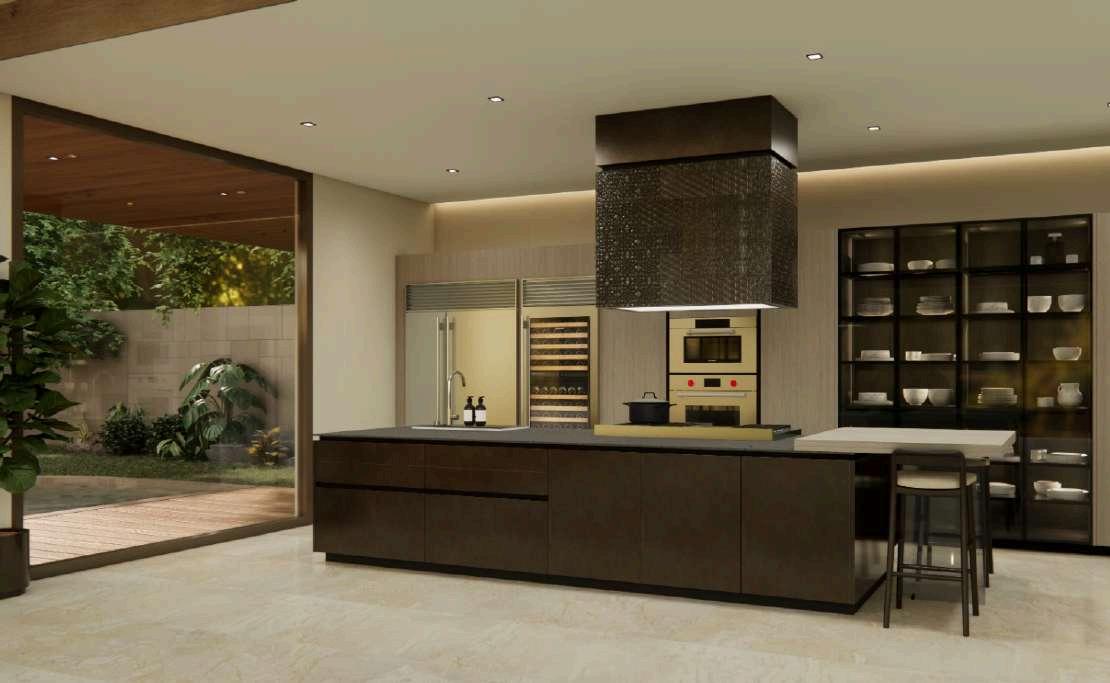
PROJECT - 2024 RESIDENTIAL
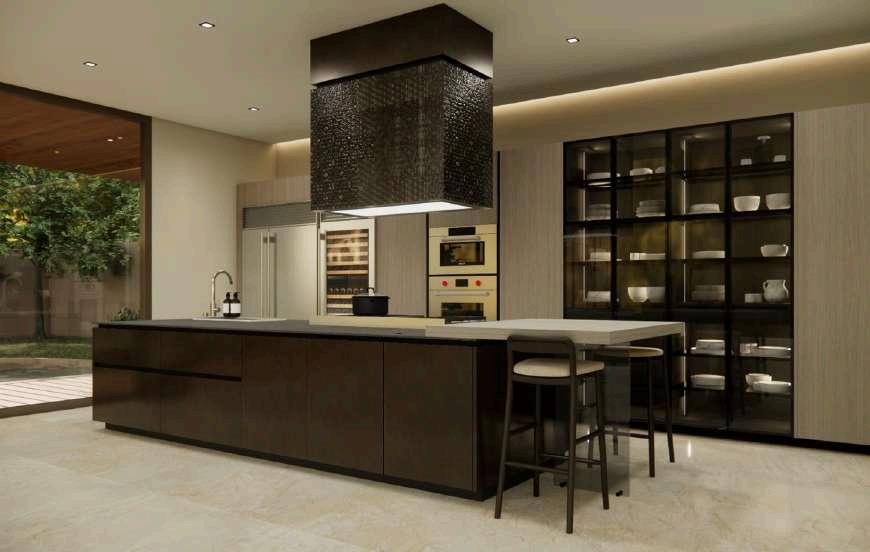
APPLICATIONS USED:
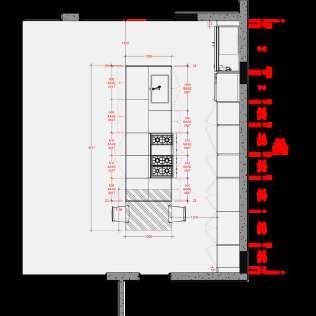
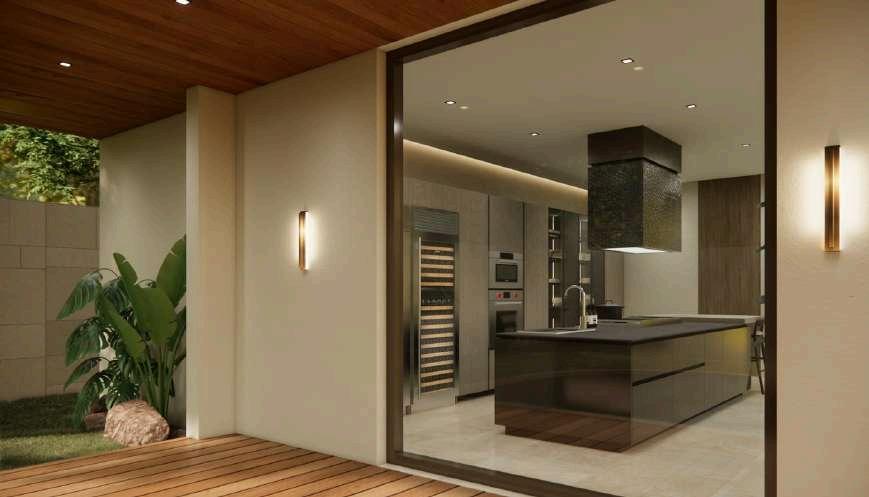
PROJECT — DETAILS
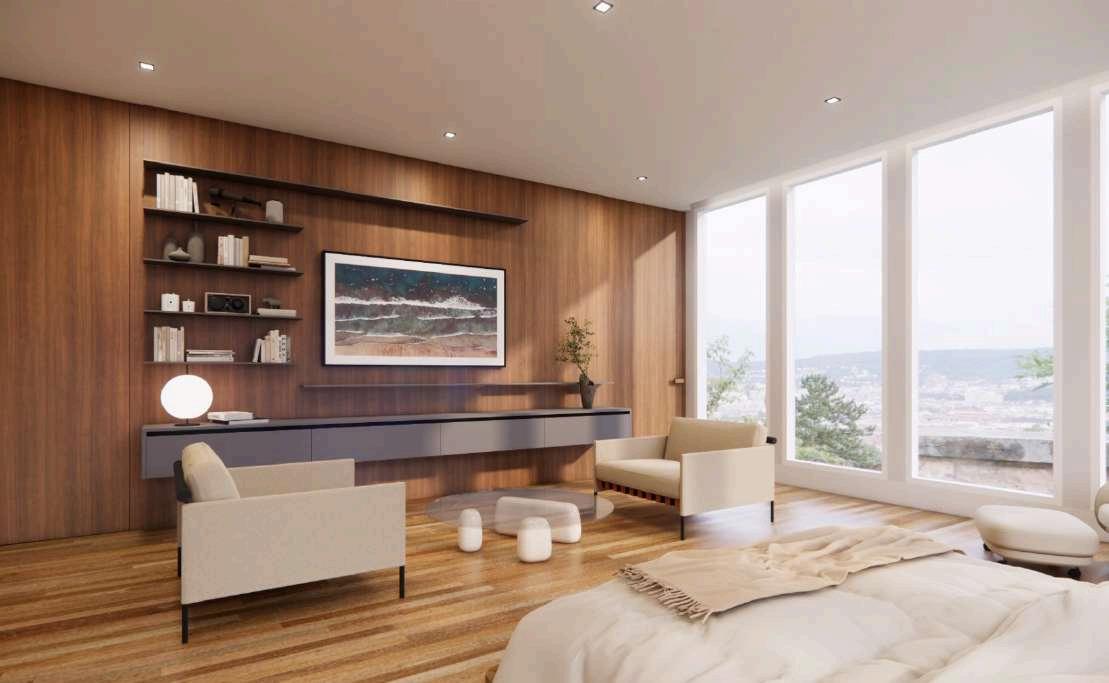
This bedroom design incorporates a cleverly concealed door within the TV console's paneled wall, featuring floating shelves for added functionality. To create a warm and inviting atmosphere, we'll prioritize materials and design elements that promote comfort.
PROJECT - 2024
RESIDENTIAL
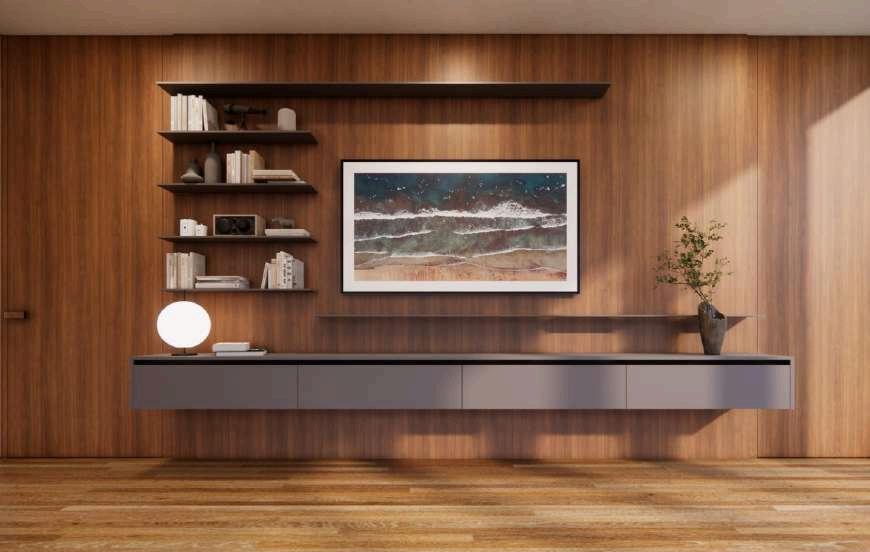
APPLICATIONS USED:

