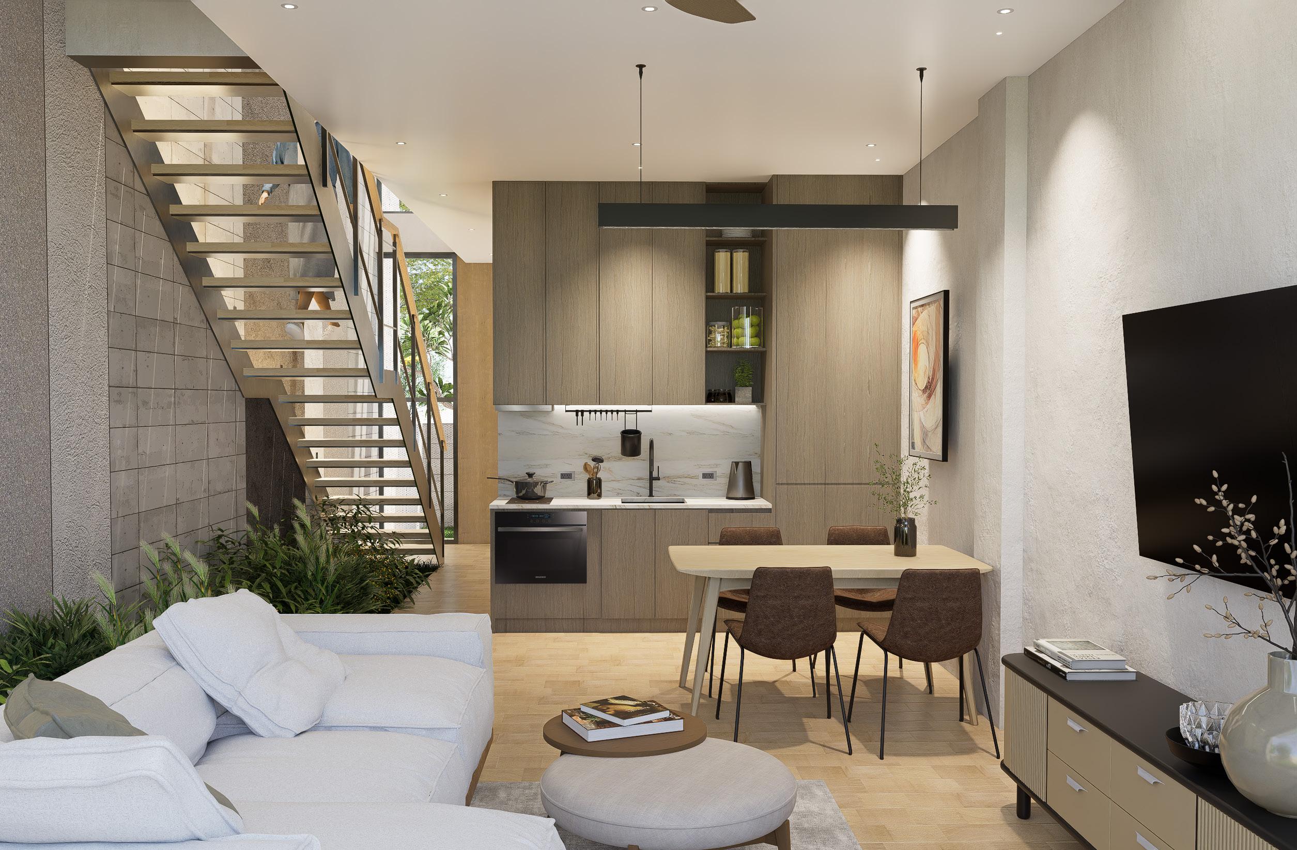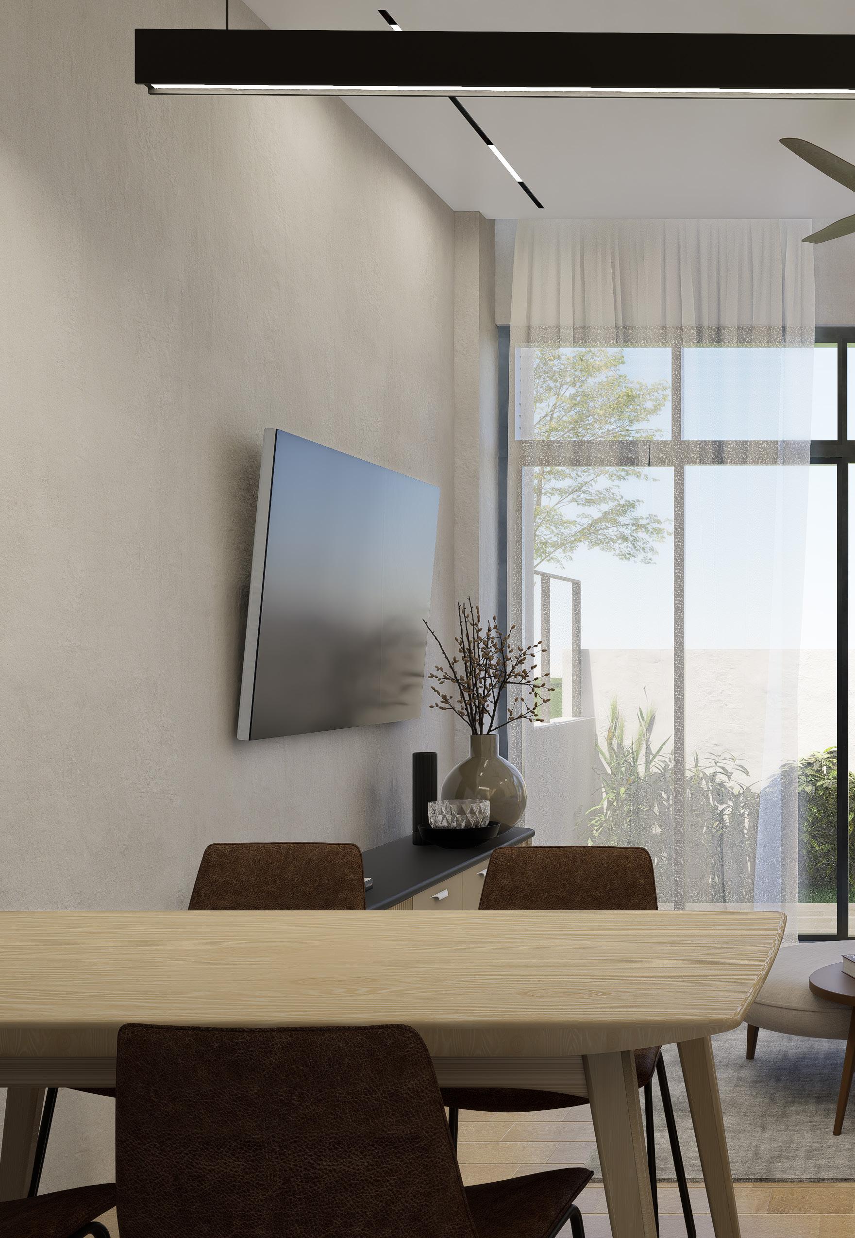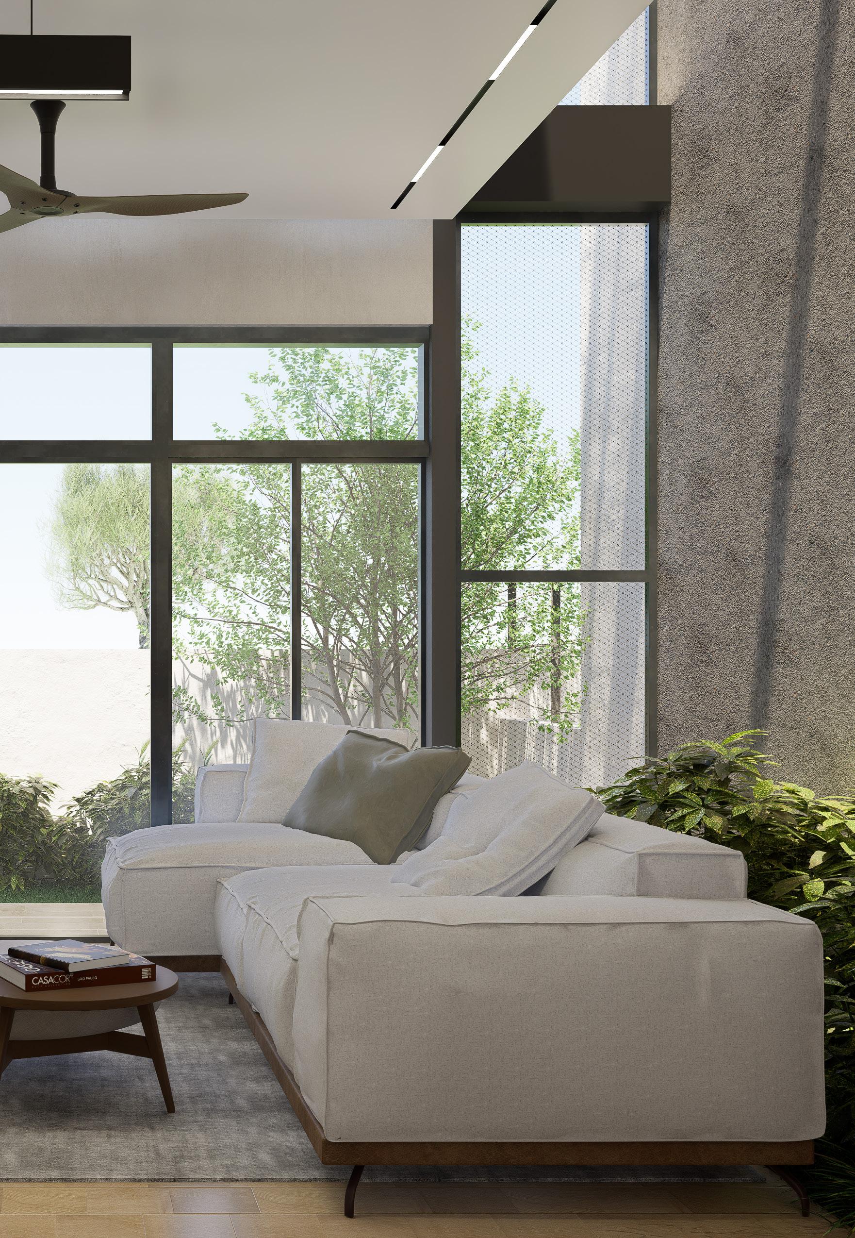
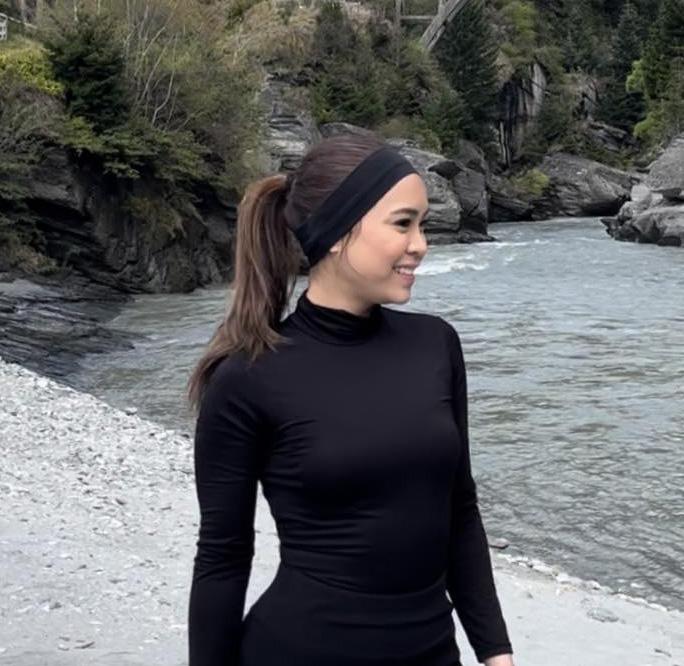



I believe that one can shape a better built environment through the creation of beautiful and functional architecture. My goal is to continually expand my design skills and knowledge in architecture and design at a professional level.
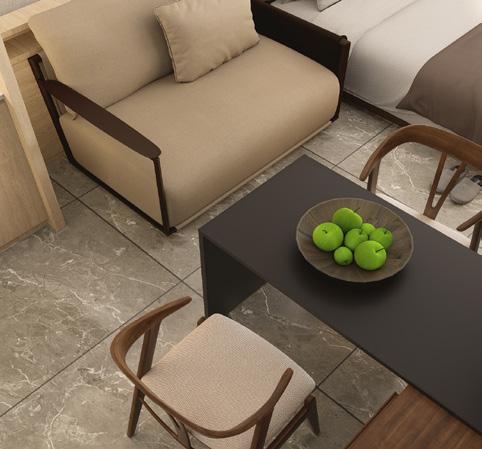
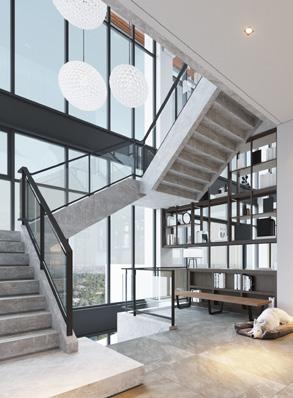
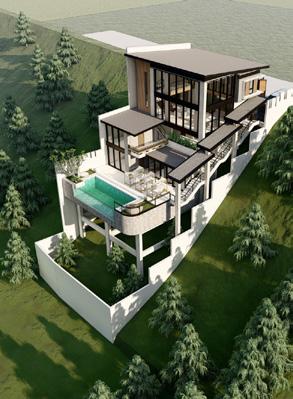
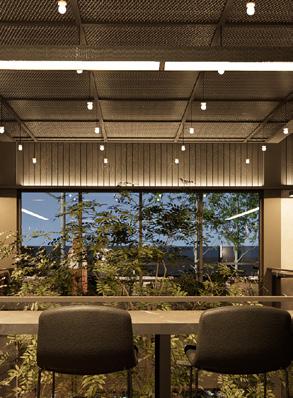
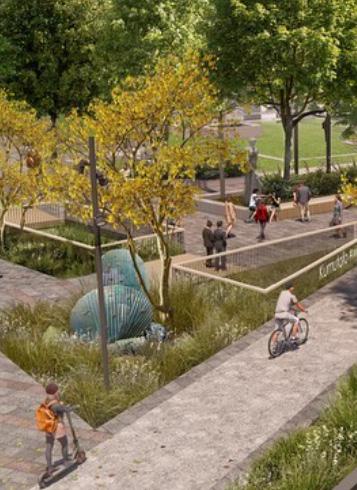
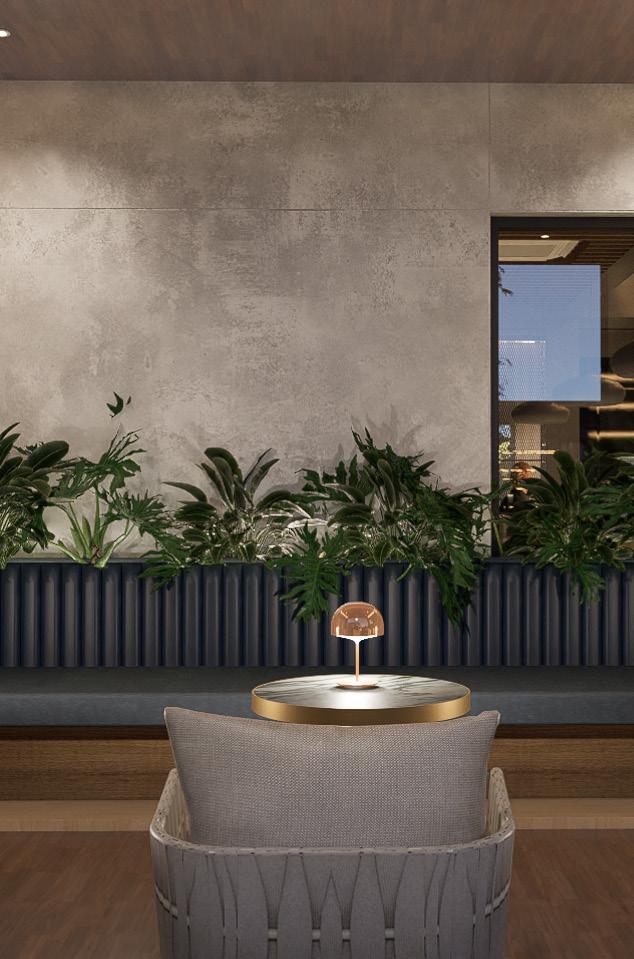
work experience drafting &modeling rendering post-process
Commercial
DACAY RESIDENCE
Residential
Avida Tower
Interior Fit Out
Dumaguete Beach Villas
Commercial
South Pacific Residence
Residential
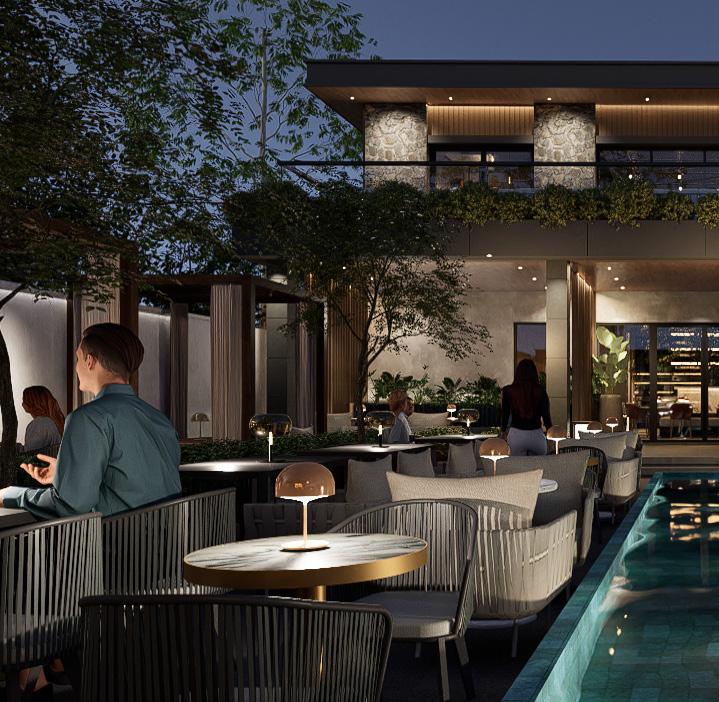
One of three commercial establishments in Bonifacio District, this high-end restaurant offers modern Asian fusion cuisine. The design blends traditional Asian elements with contemporary materials and technologies, creating a refined yet inviting atmosphere. Located in a popular tourist area, the space is designed to attract both local and international visitors.
She led the team, coordinated tasks, and maintained strong client and supplier relationships. Her responsibilities included material sourcing, resolving on-site issues, preparing detailed drawings, and handling administrative duties such as filing systems and meeting coordination with clients and consultants.
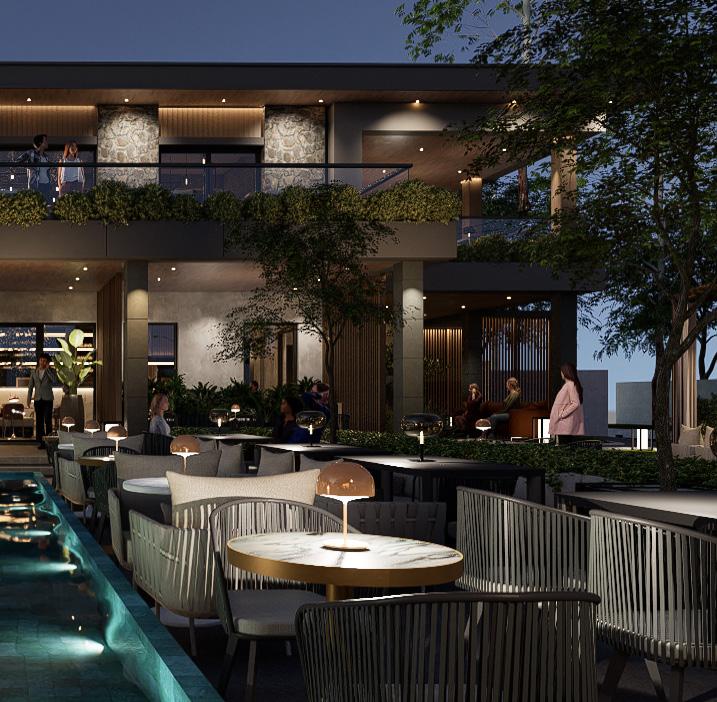
Year 2022 -2023
Location Mactan, LapuLapu City
Site Area 850 sqm
Category Commercial
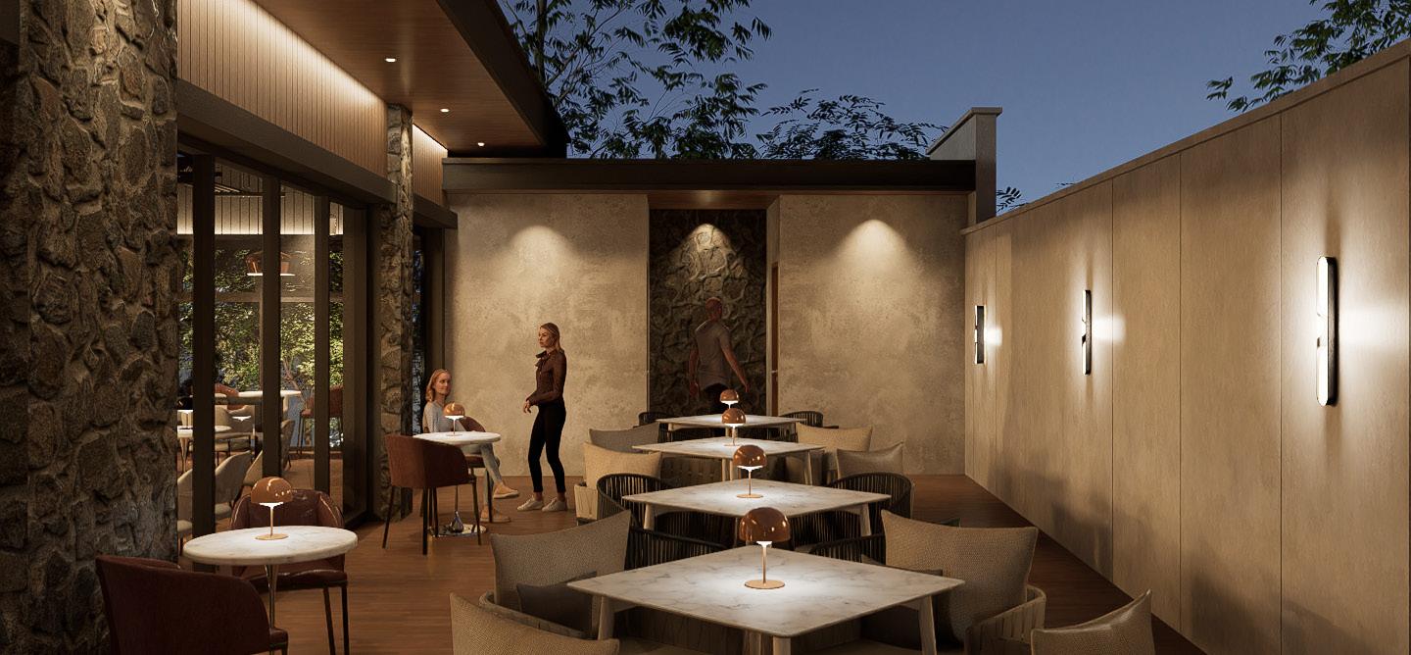
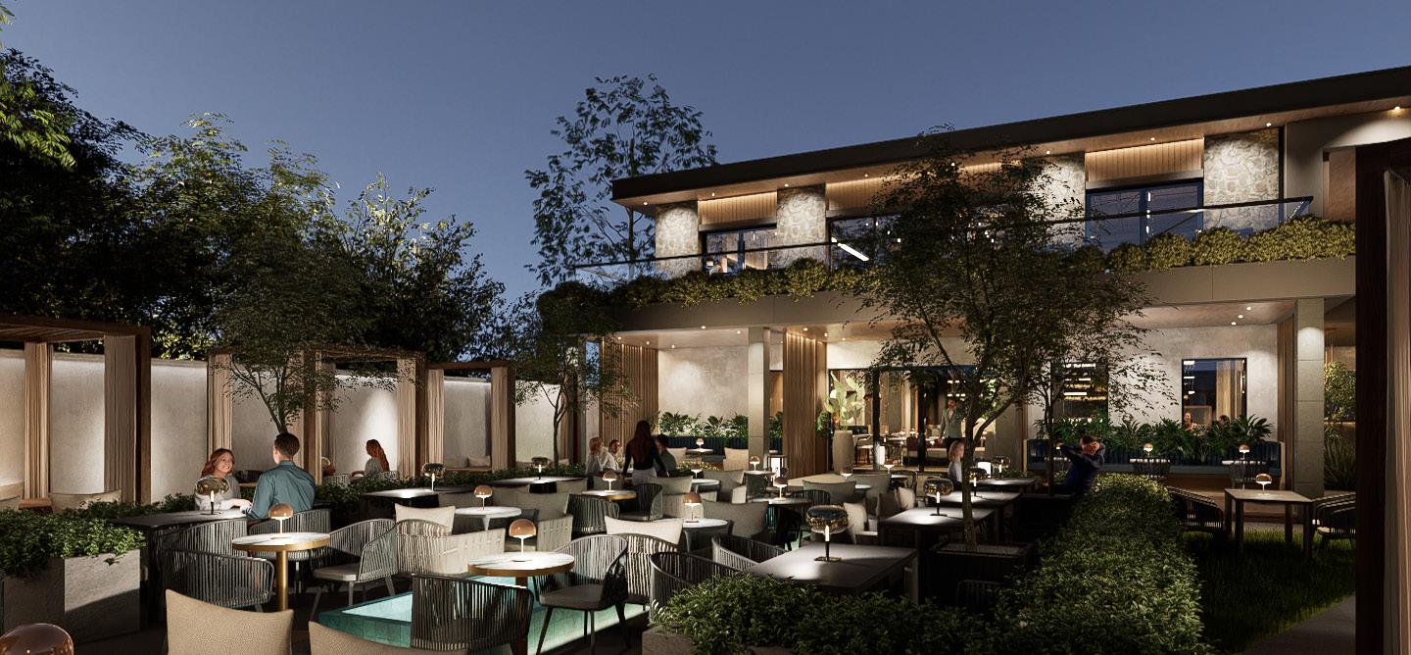
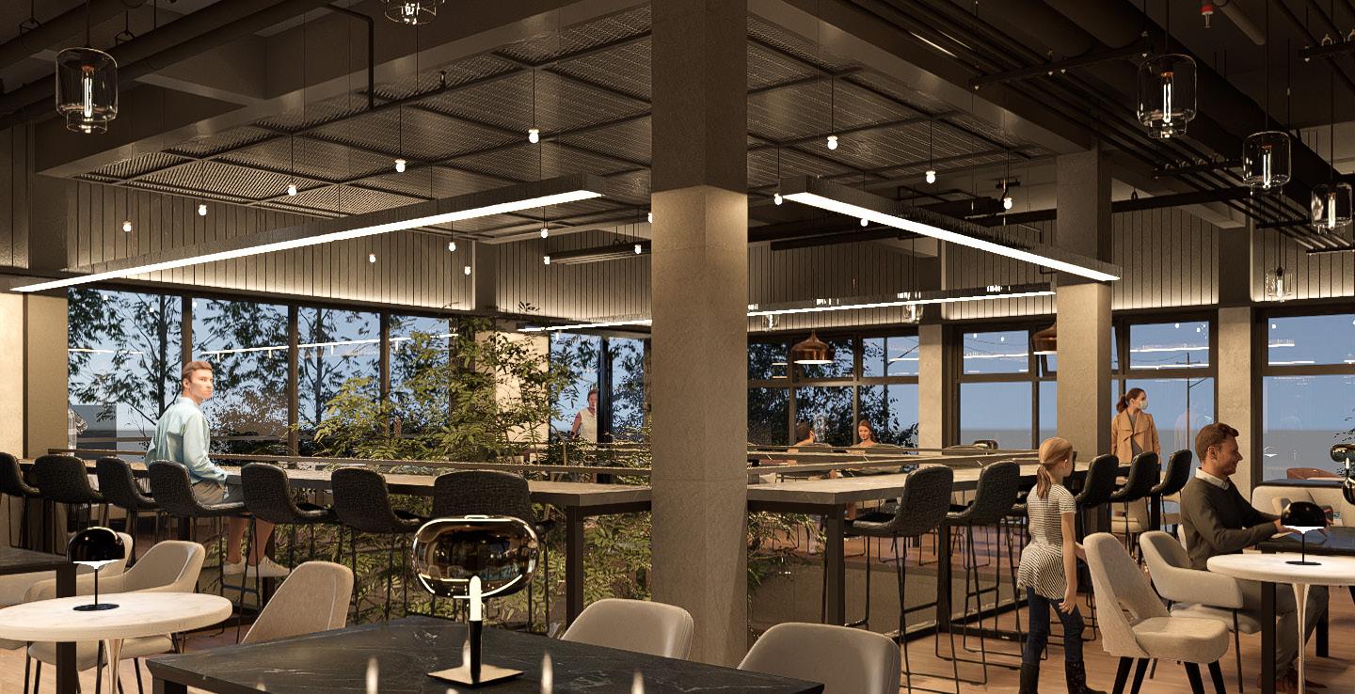
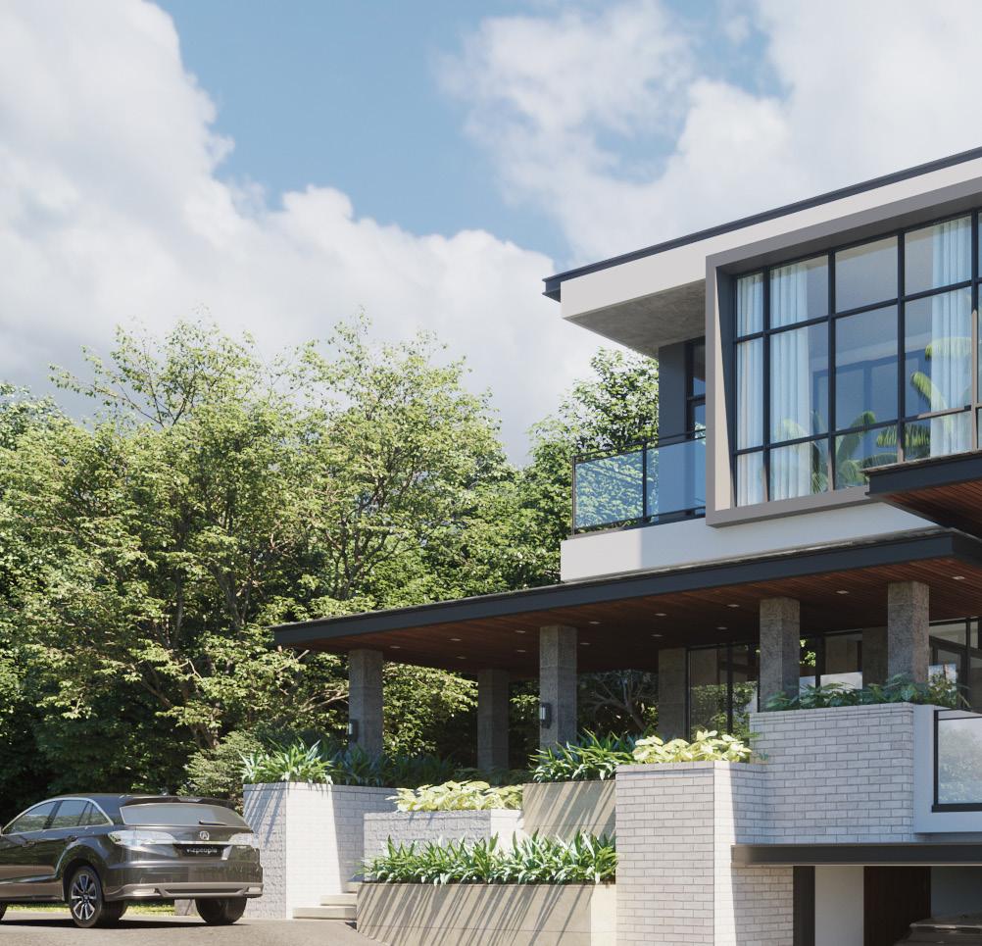
Set in the hillside Maria Luisa Estate Subdivision in Cebu City, this residential development offers modern, luxurious homes with sweeping views of the city skyline. Each unit features expansive windows, durable finishes, generous outdoor spaces, and curated landscaping—seamlessly blending contemporary design with the natural surroundings.
She served as team lead, delegating tasks and overseeing site coordination. Her role included sourcing materials, resolving construction issues, producing detailed drawings, and building strong supplier relationships. She also prepared client presentations with visualizations and renderings.
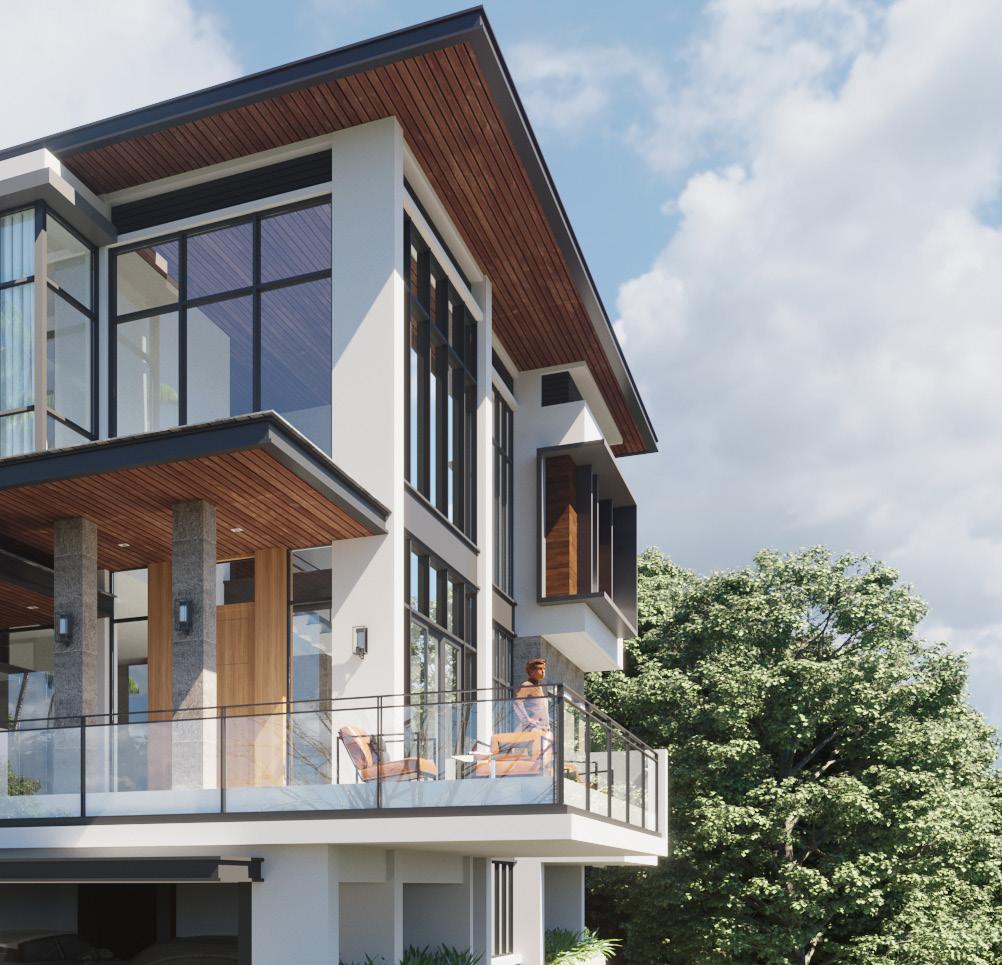
Year 2021 - present
Location Maria Luisa Estate Subdivision, Cebu City
Site Area 2,678 sqm
Category Residential














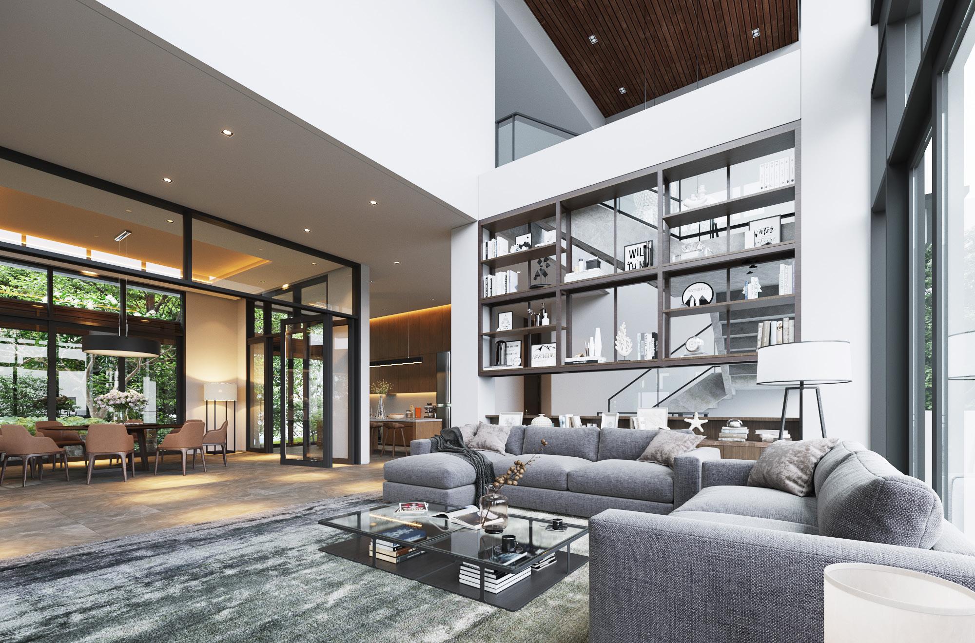
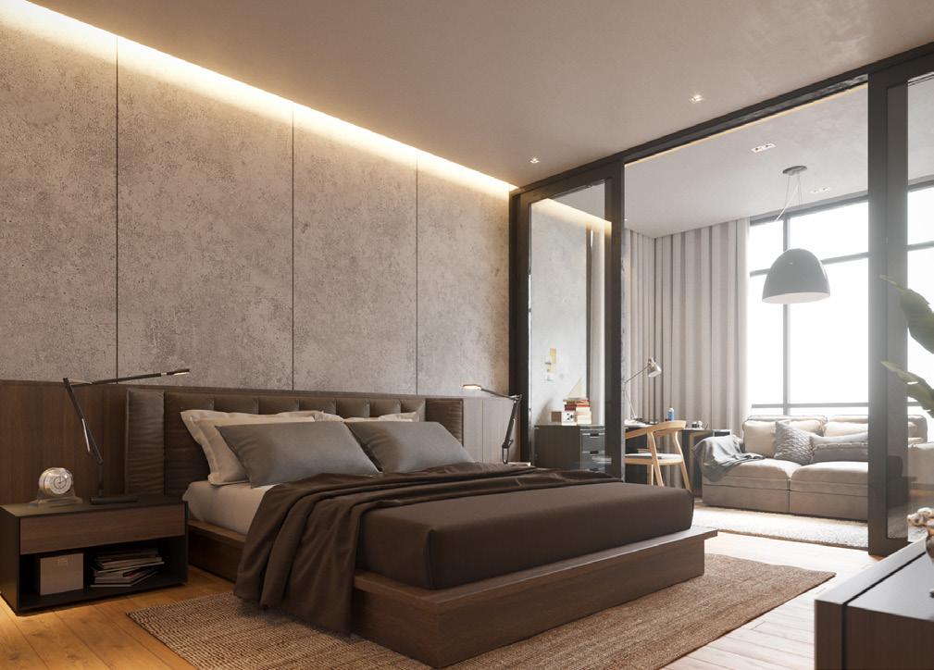
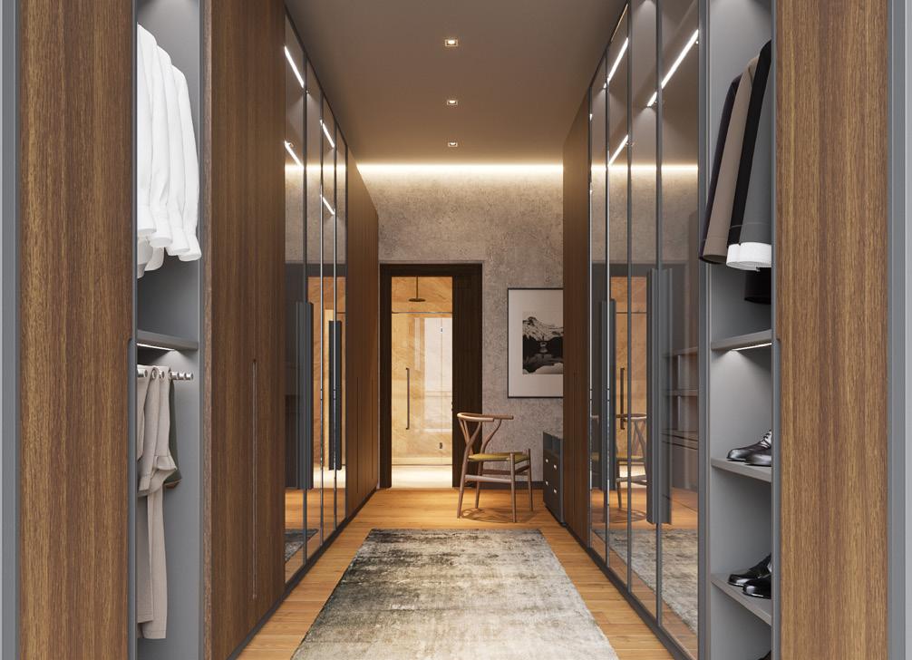
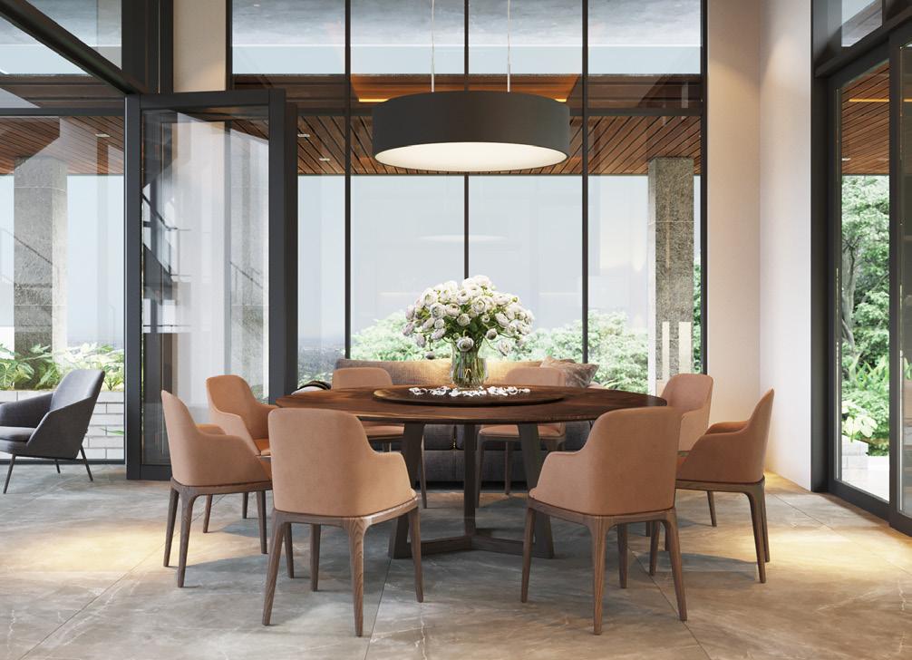
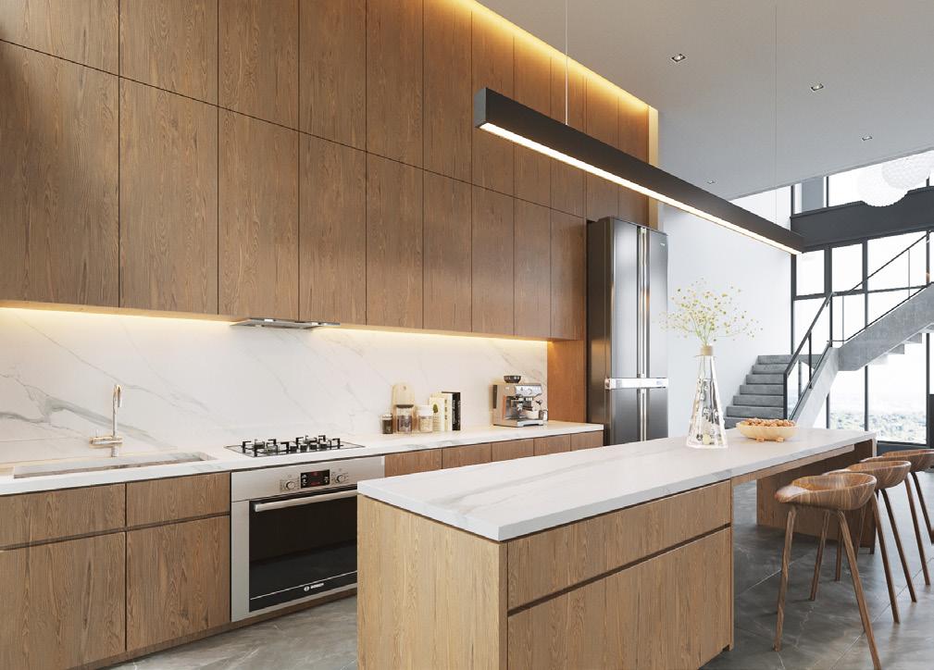
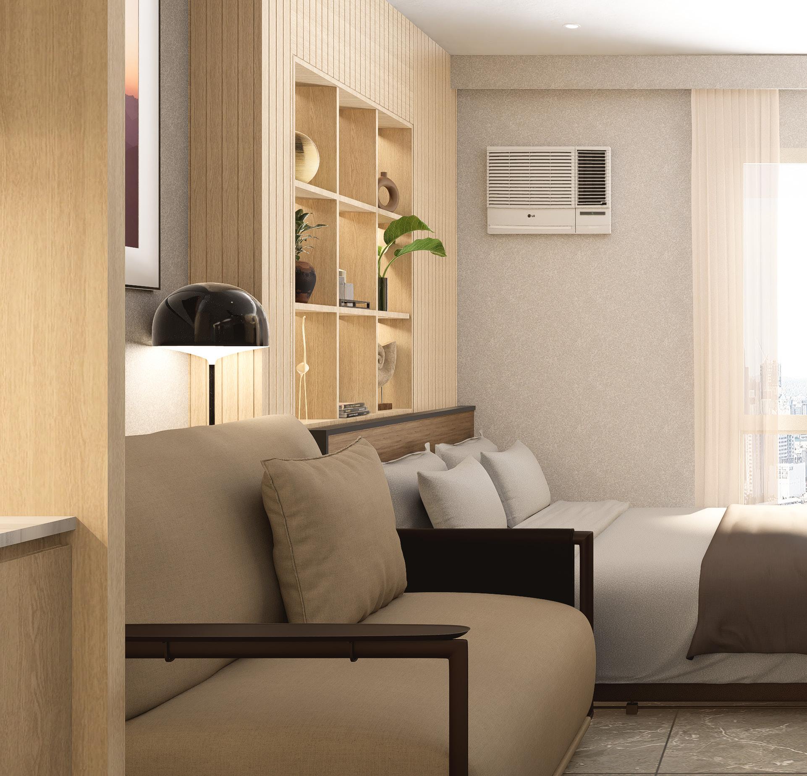
Located in Cebu City’s bustling IT Park, this studio unit was designed for rental, with a focus on creating a light, airy atmosphere that promotes calm and comfort. The design uses soft materials and finishes to make the compact space feel open and inviting.
She was involved in the full design process, from 3D modeling and renderings to material sourcing and supplier coordination, ensuring both aesthetic quality and practical execution.
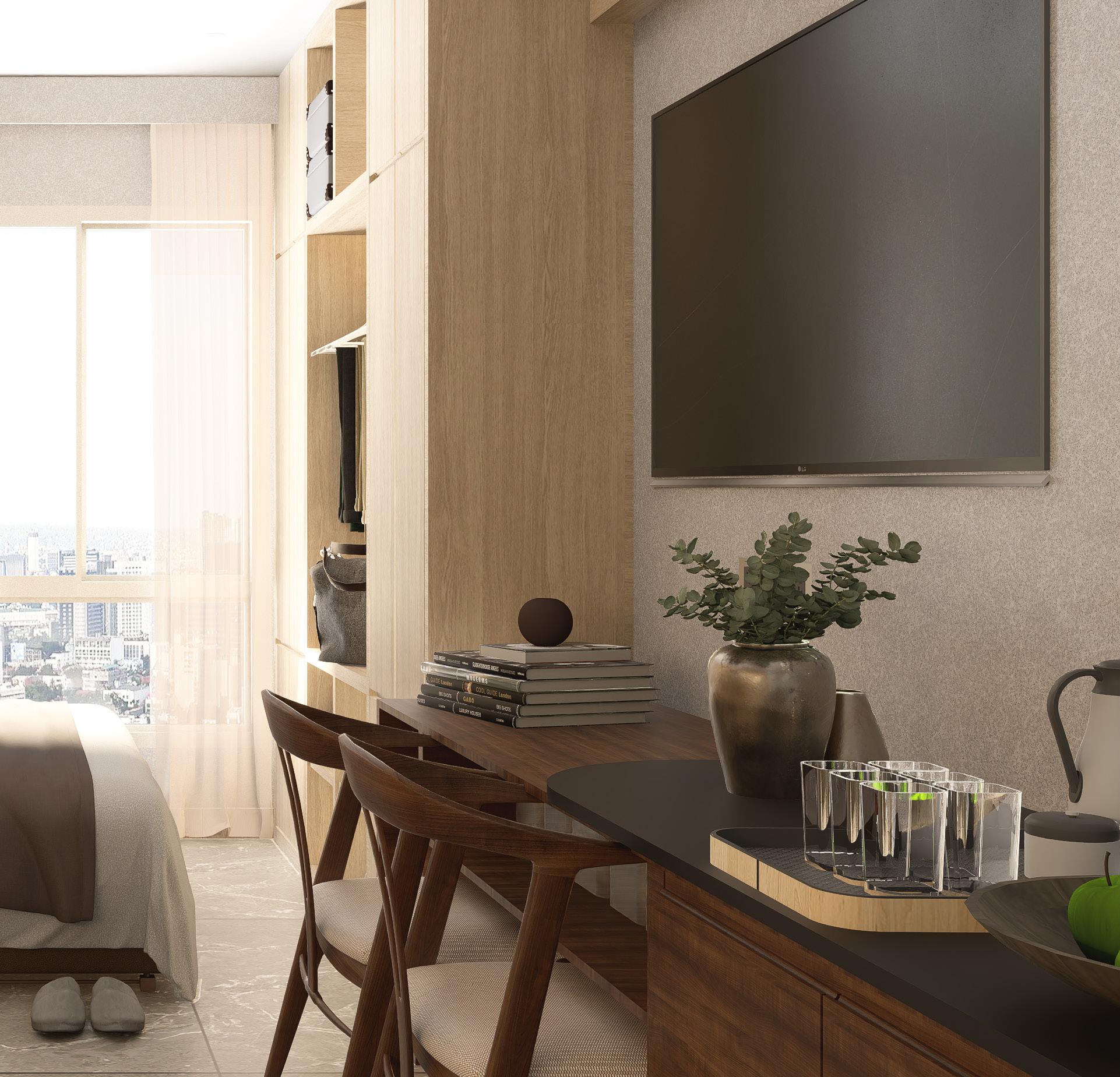
Project Overview
Year 2024
Location IT Park
Site
Category
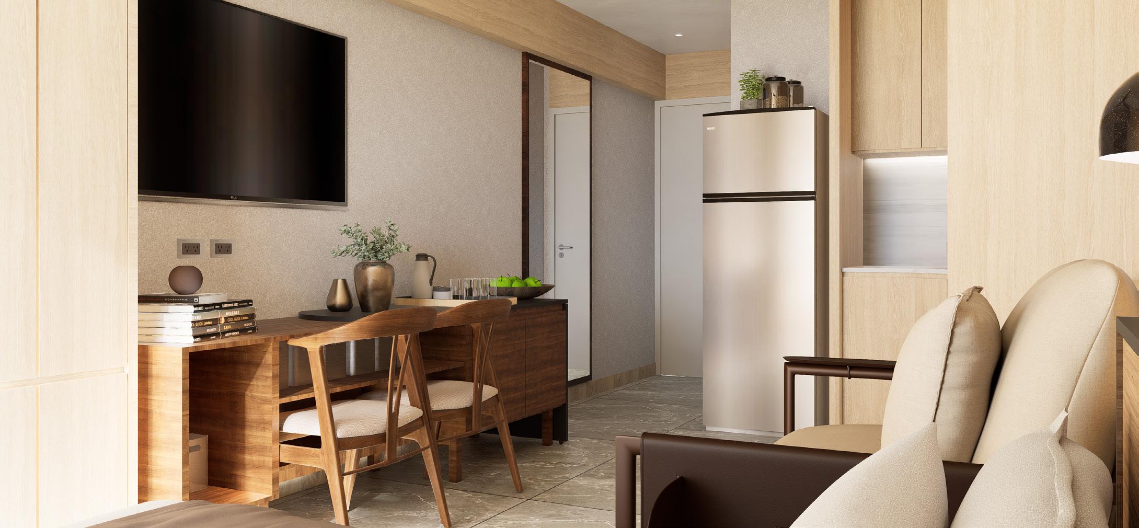
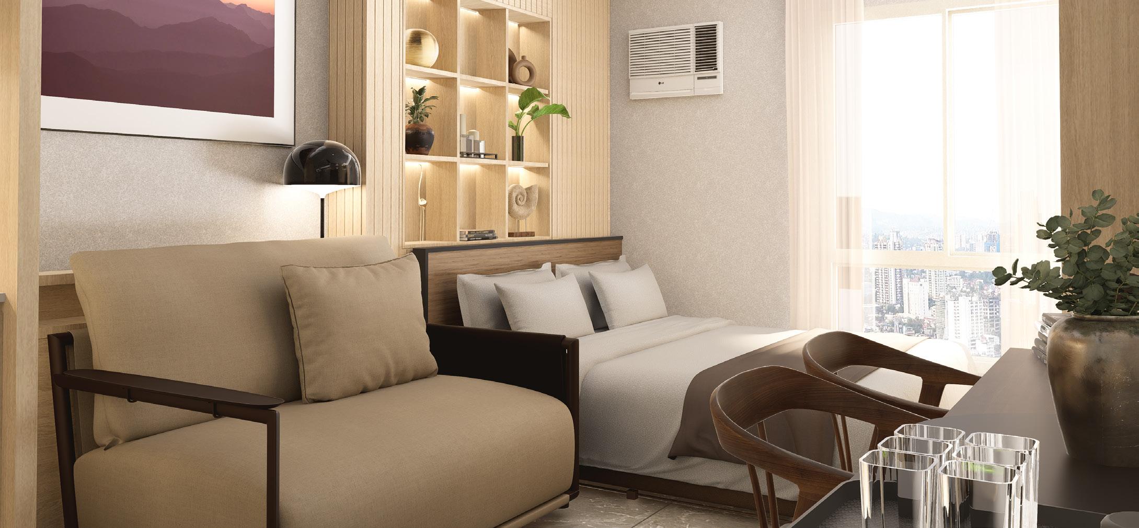
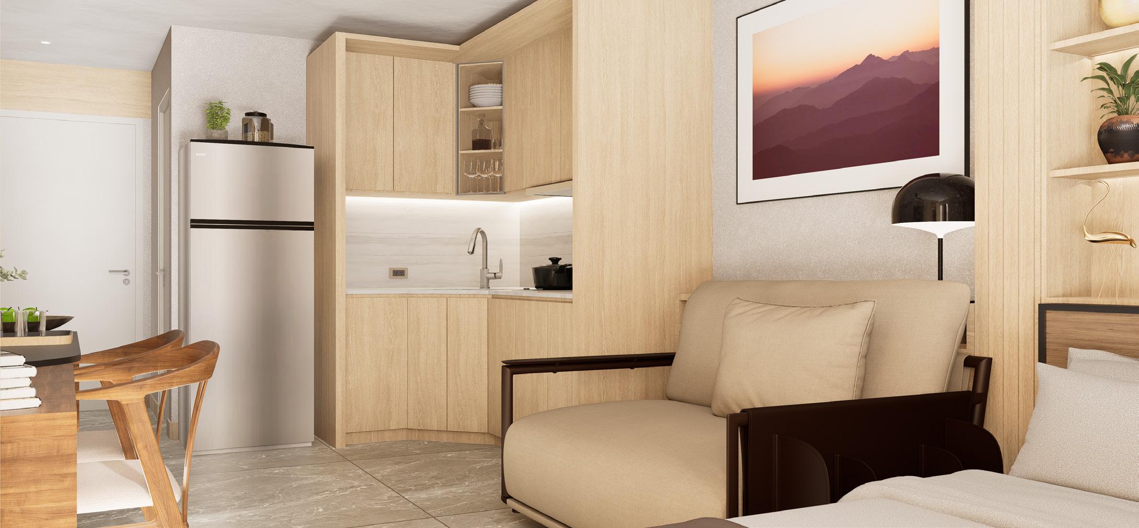
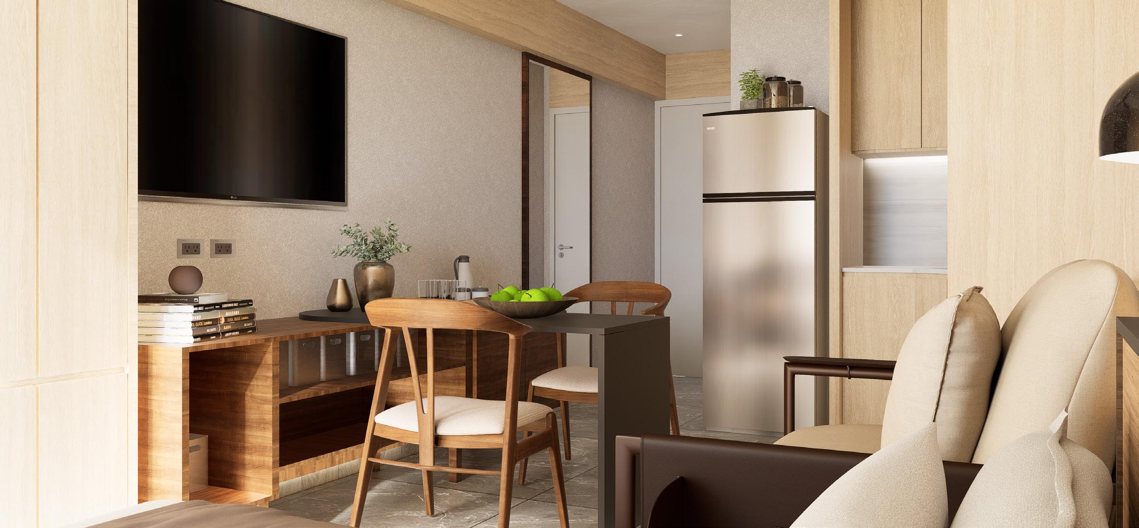
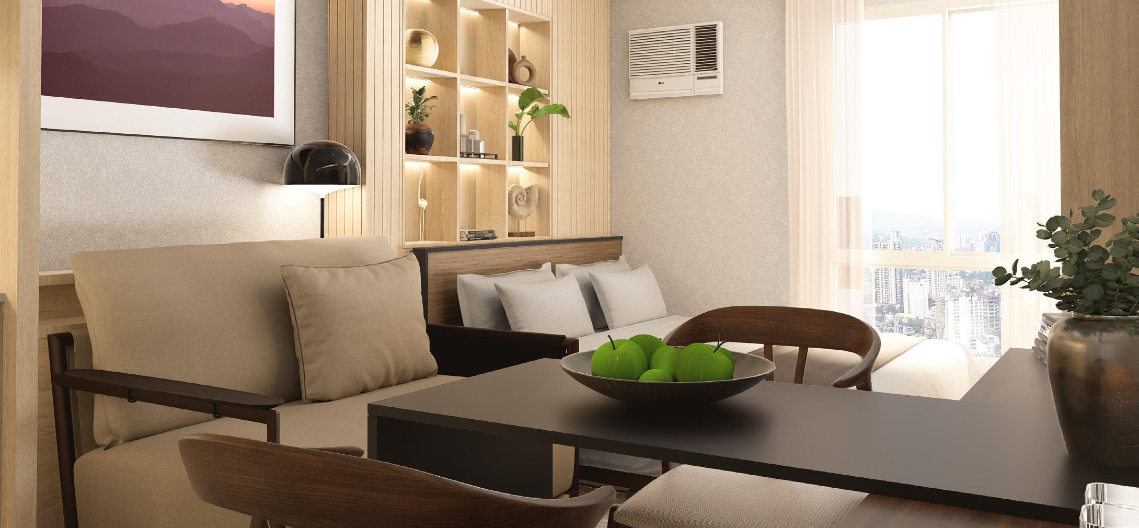
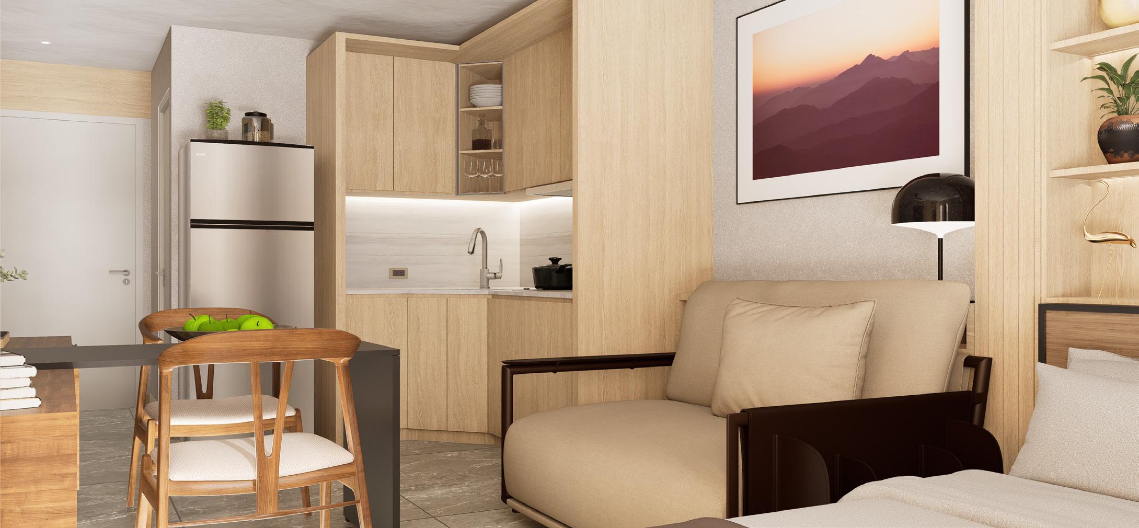
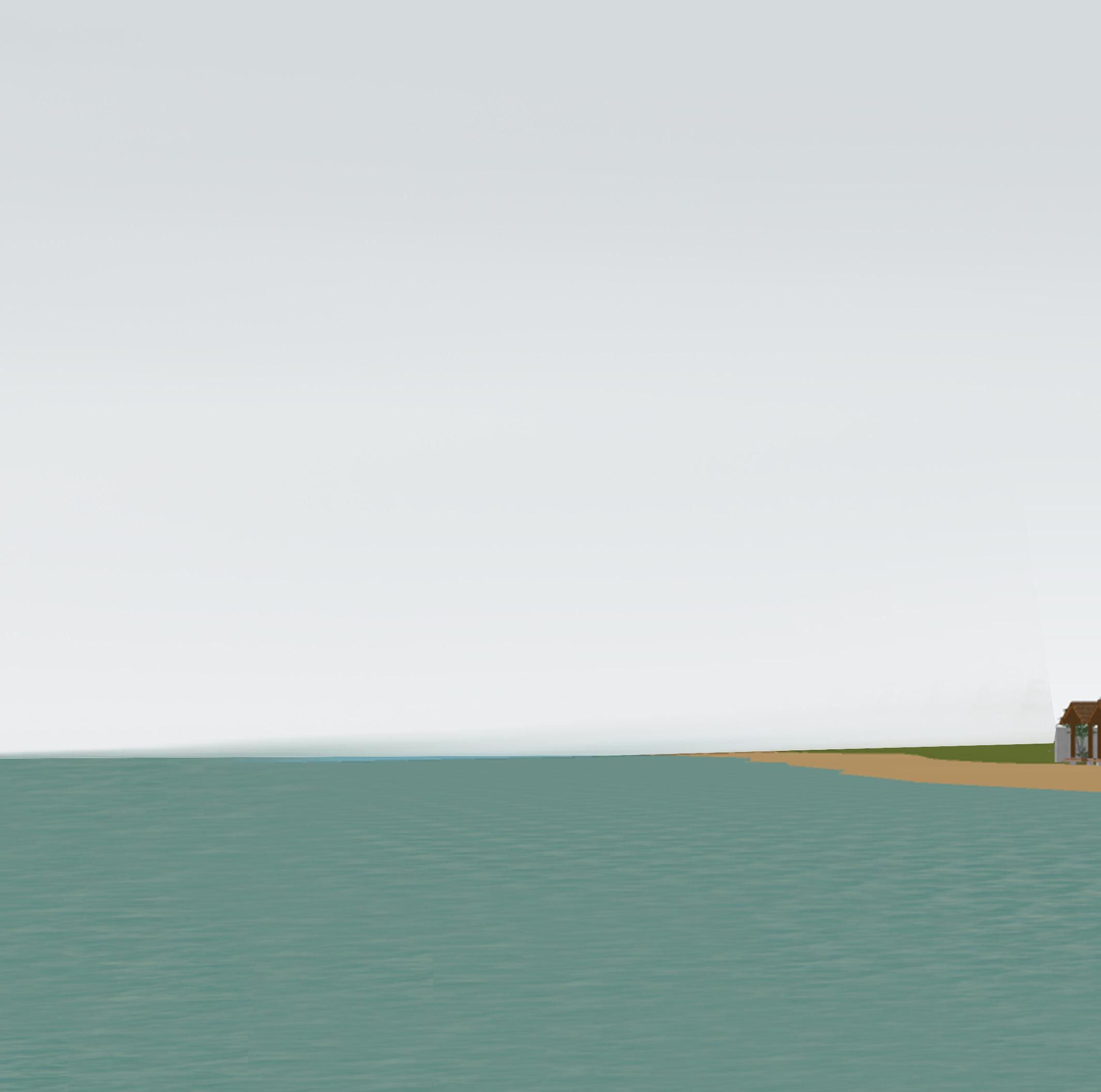
This beachfront proposal in Dumaguete blends local materials, neutral tones, and a low-profile layout to harmonize with its surroundings. The project includes a rest house with ocean views, private villas for Airbnb guests, and an open-air bar and resto—designed to offer a calm, retreat-like experience.
She collaborated closely with the client to define project goals and spatial needs. Her work included site analysis, concept development, schematic plans, and layout studies. She also prepared and presented the design proposal, integrating feedback into refined spatial solutions.
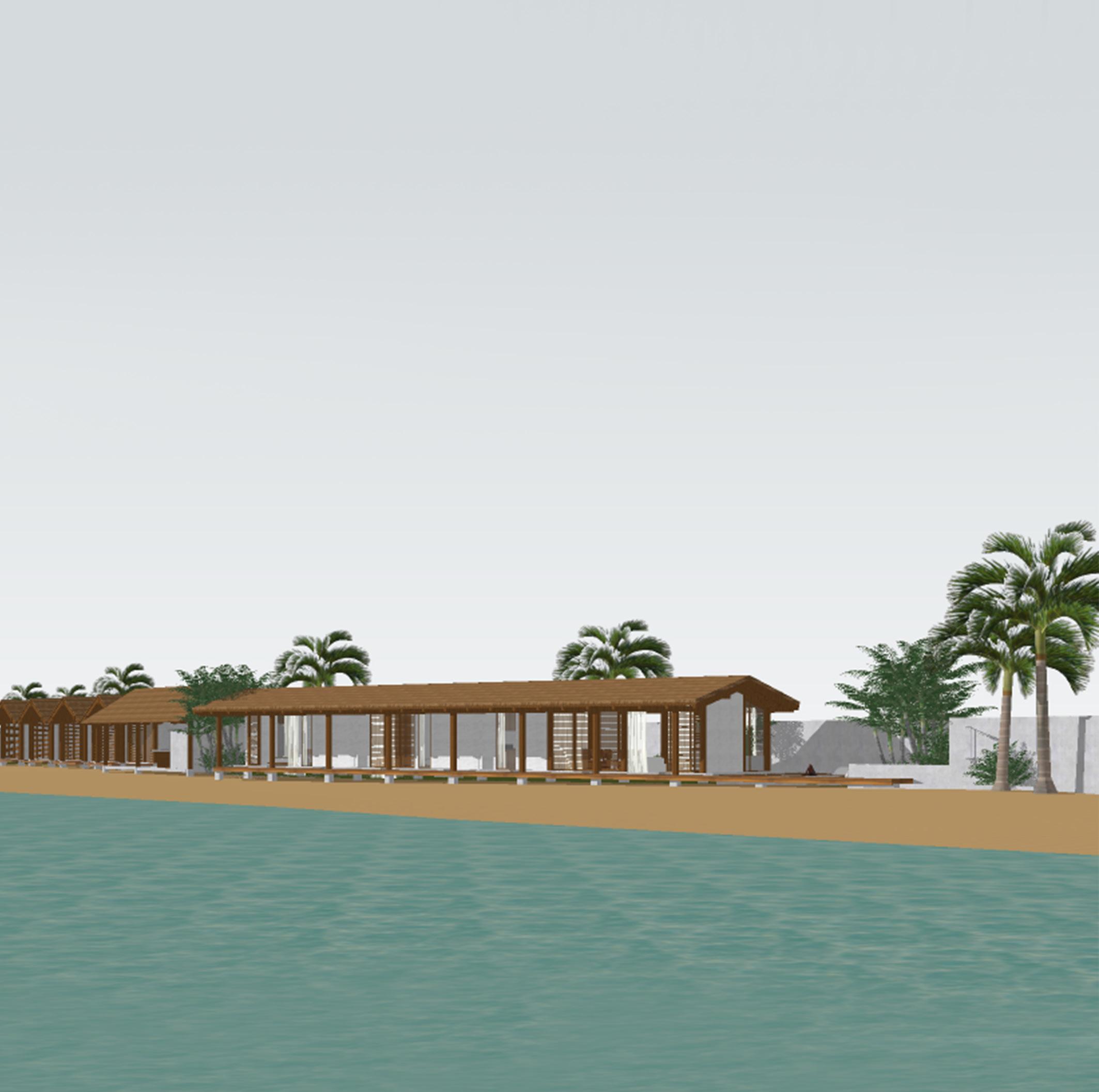
Year 2022 - present
Location Dumaguete City
Site Area 1,327 sqm
Category Commercial
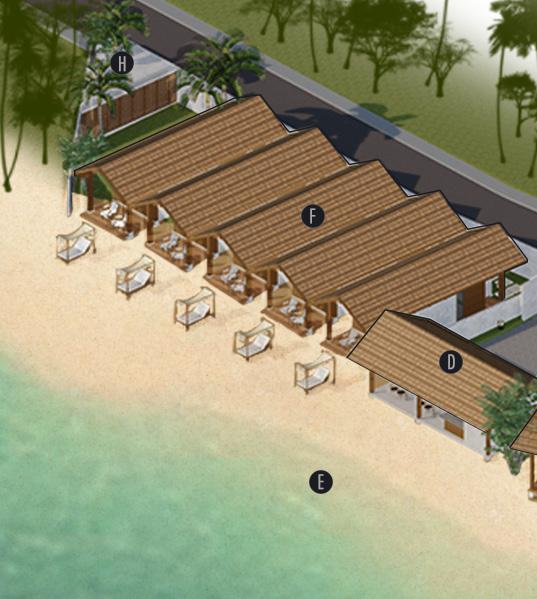
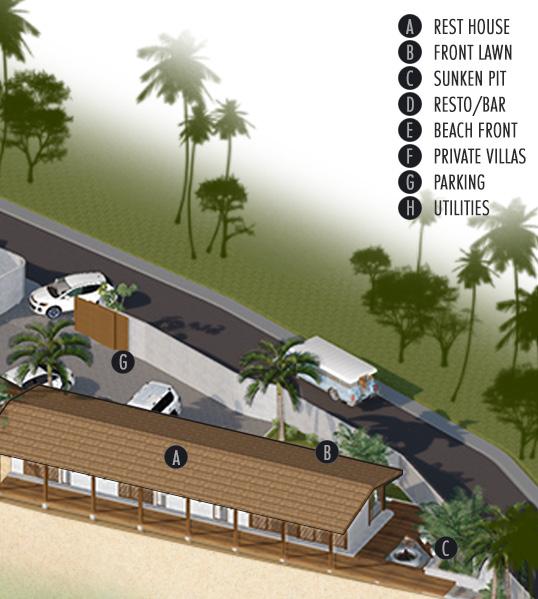
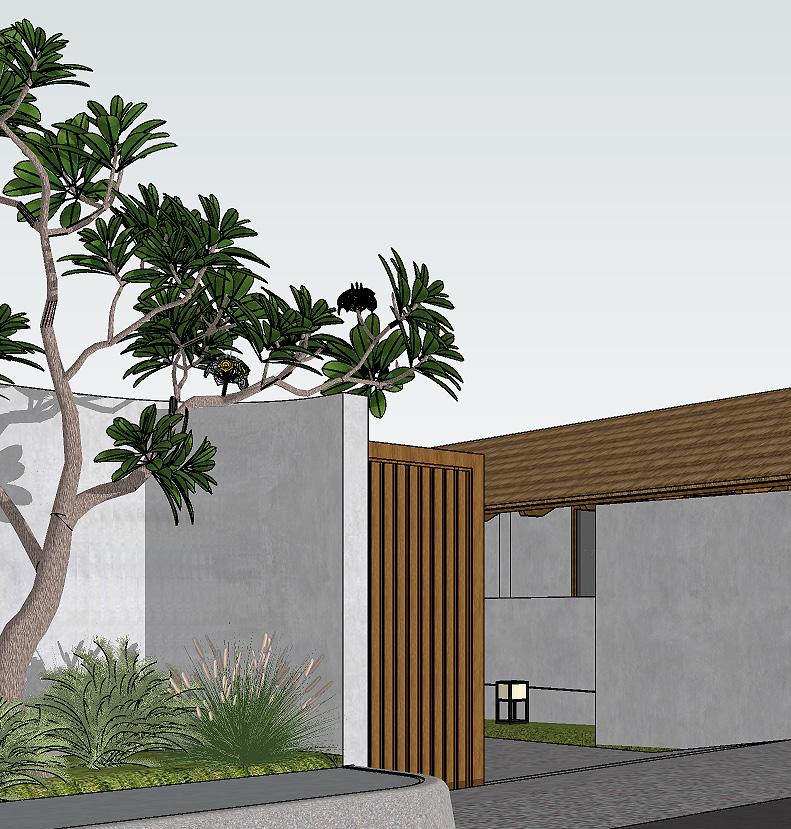
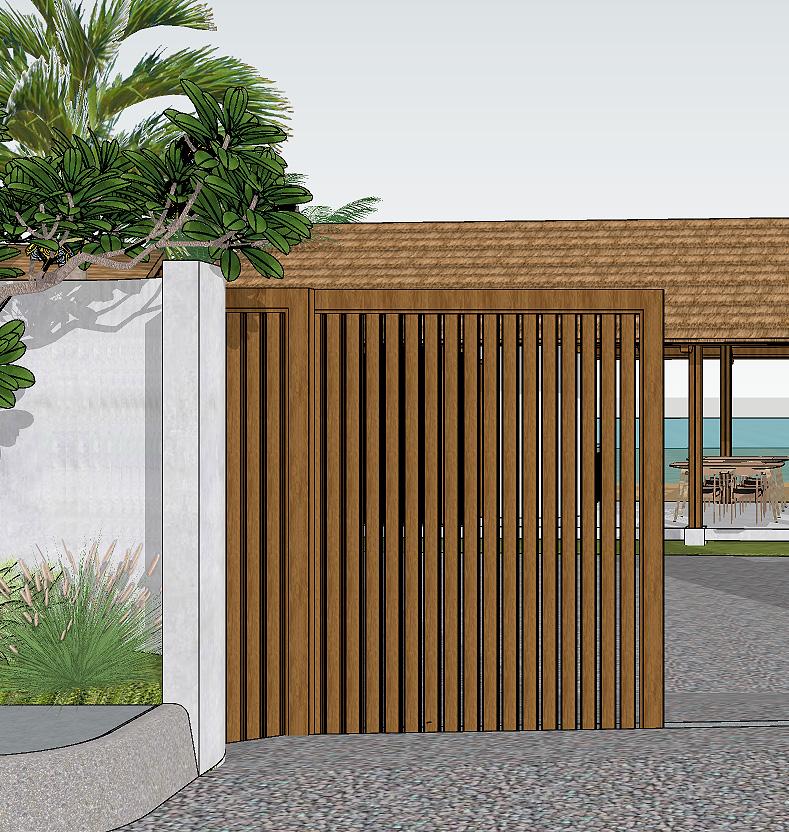
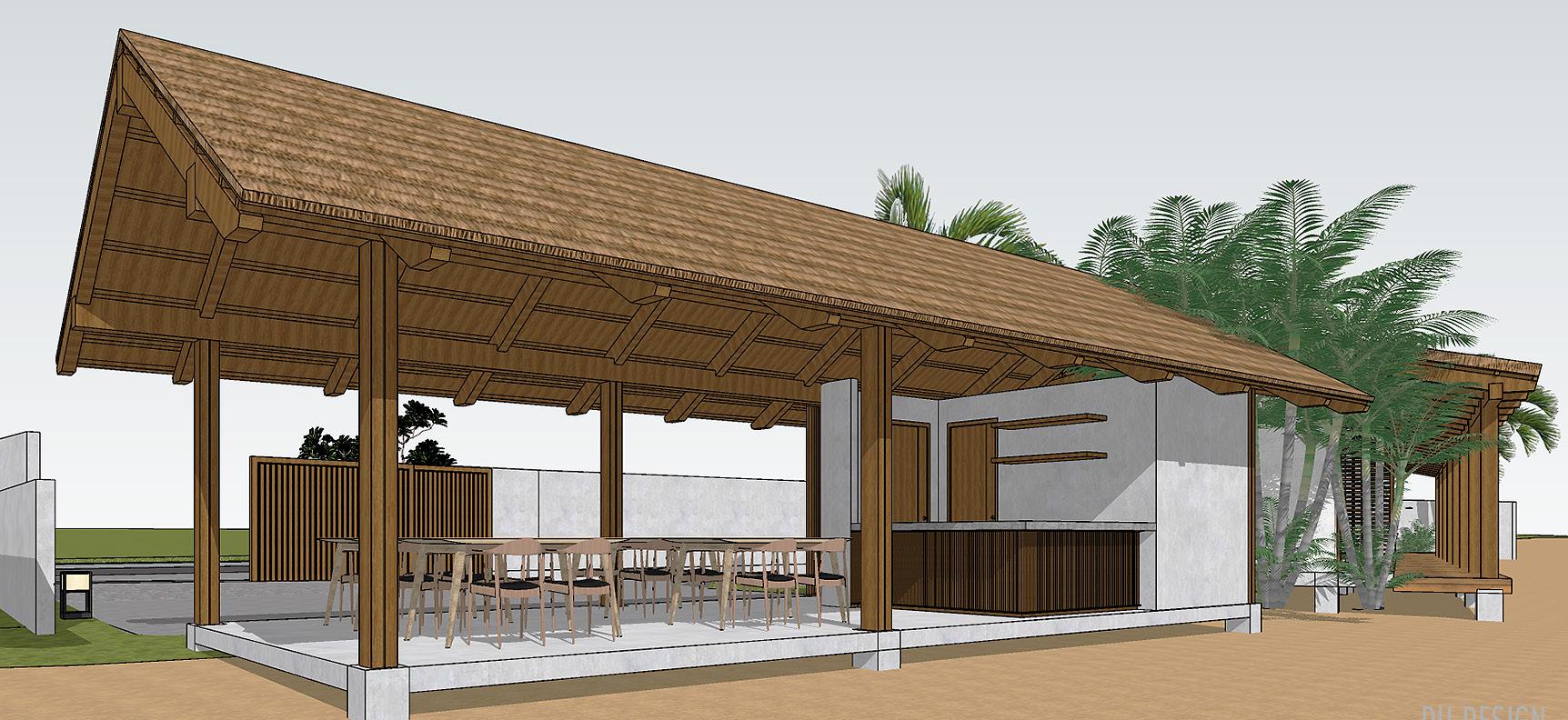
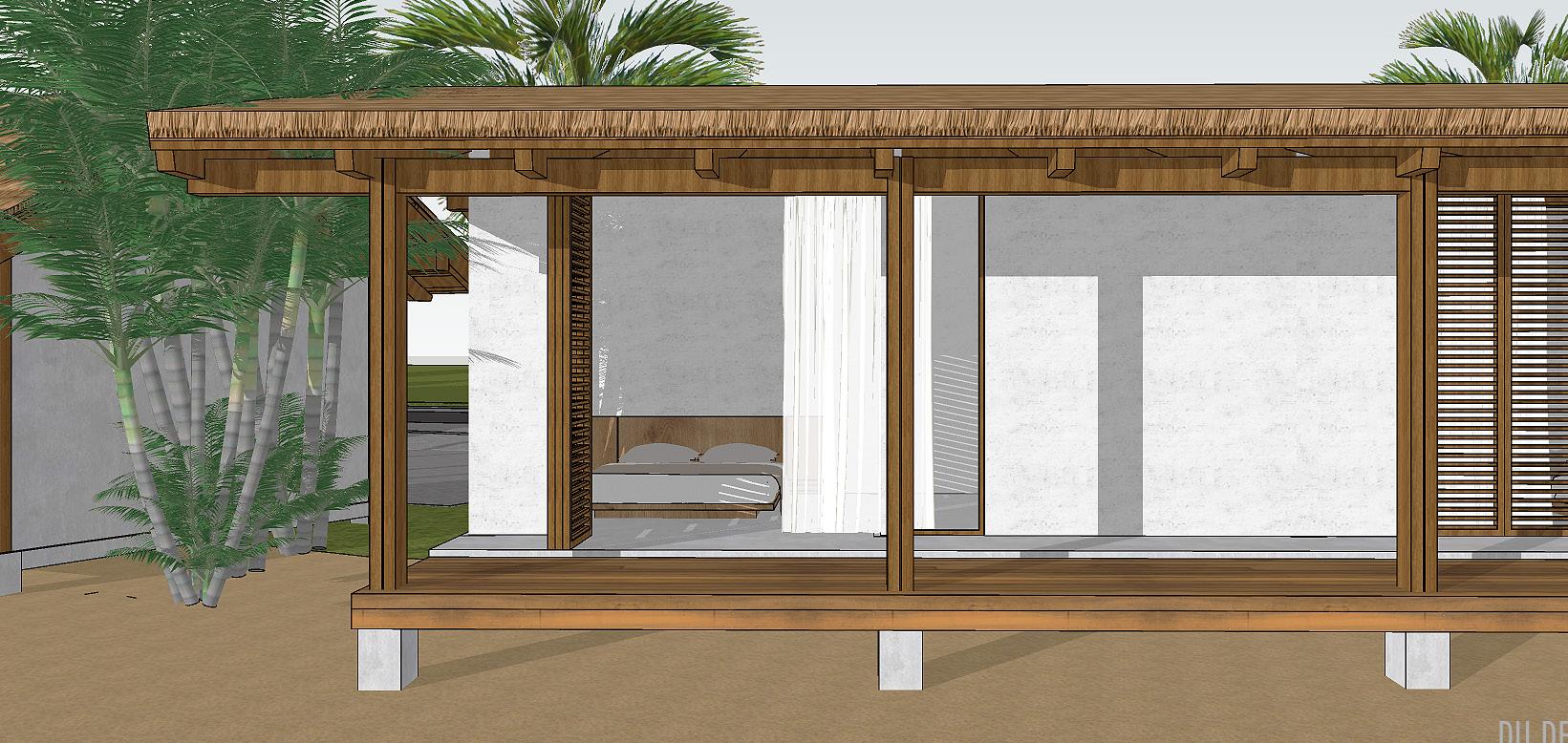
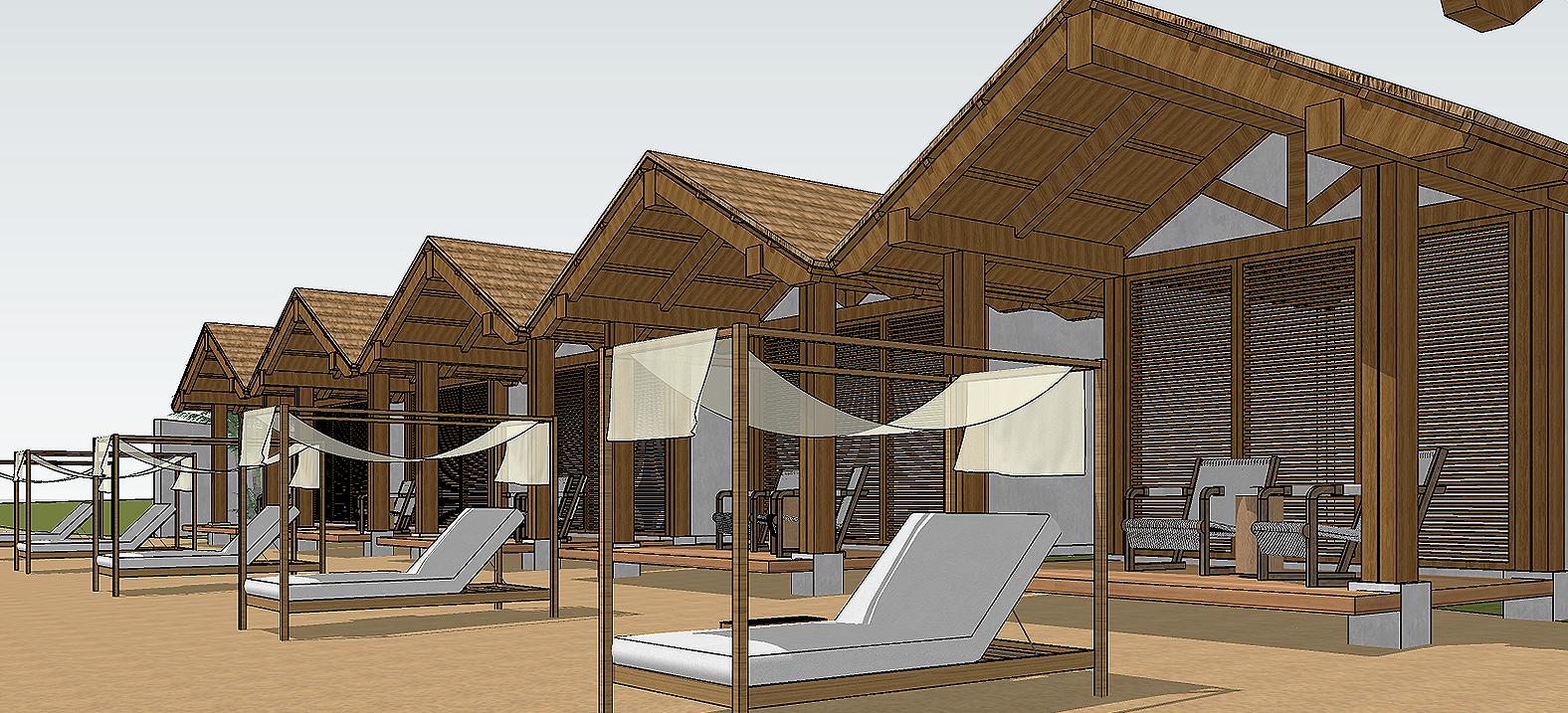
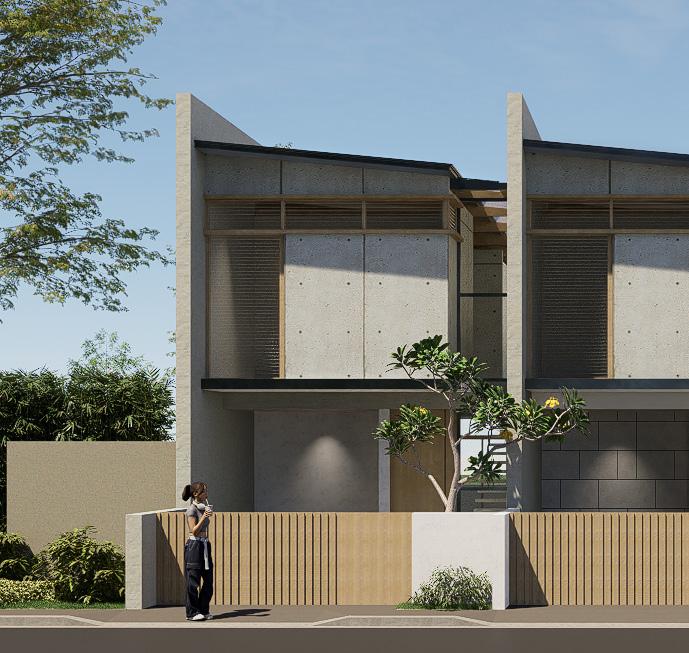
S Residence is a three-unit townhouse development designed as a rental investment. Situated on a compact lot, the layout prioritizes natural light through strategic window placement and a central skylight, creating bright, livable interiors despite the limited space.
She worked closely with the client from the early planning stages, guiding material selection and developing the design concept. The project remains in the schematic phase, with ongoing refinement based on site and client feedback.
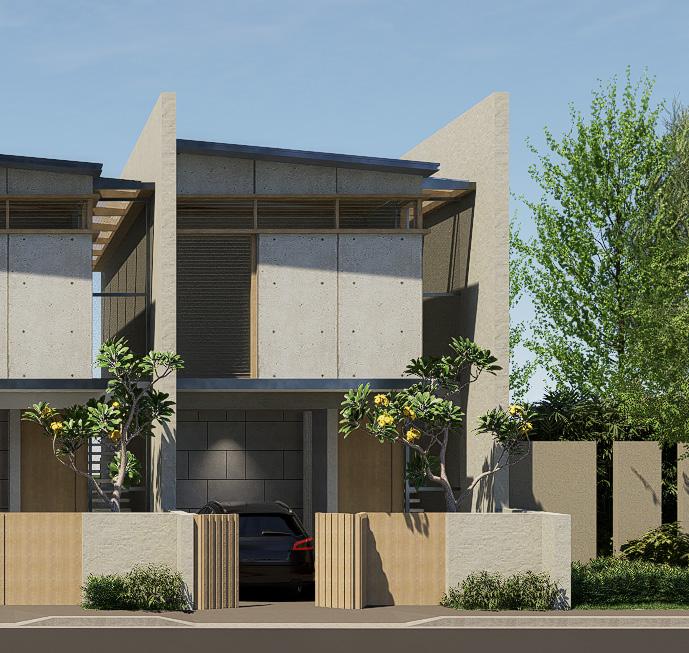
Year 2024 - present
Location South Pacific Sudbdivision, Davao City
Site Area 237.40 sqm
Category Residential
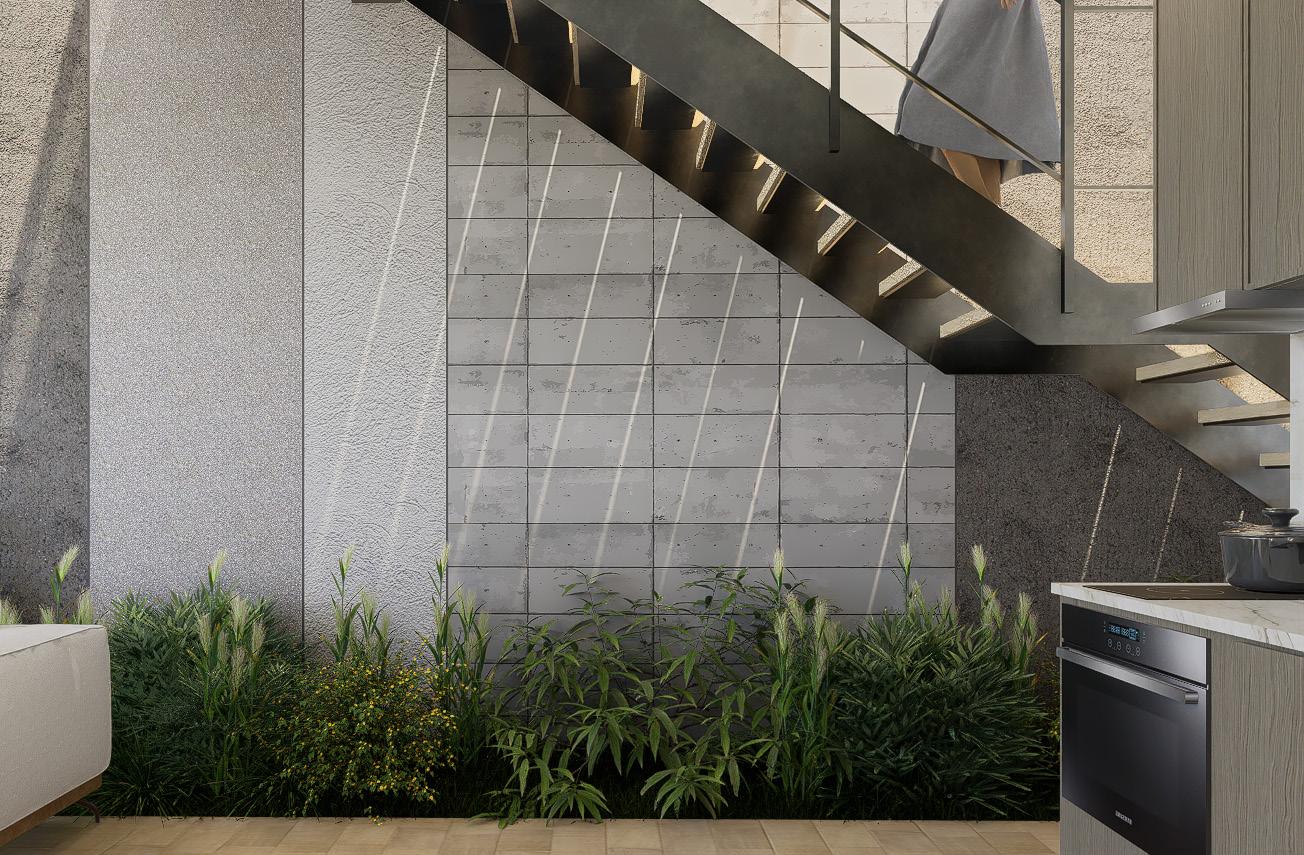
The stairway is airy and visually connects to the back of the house. Without a stringer, the lightness of the design creates a playful interaction with the textured feature wall, enhancing the overall aesthetic. This combination adds a sense of openness and charm to the space.
