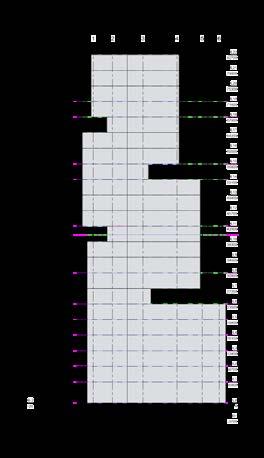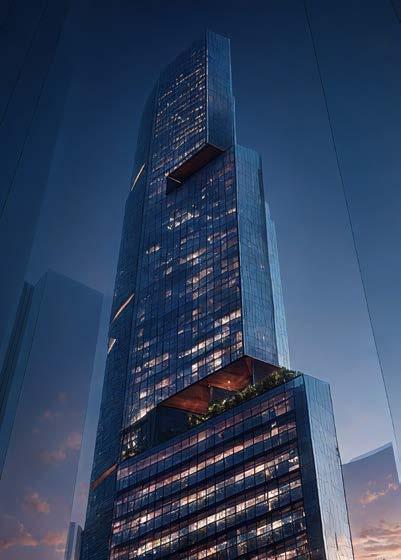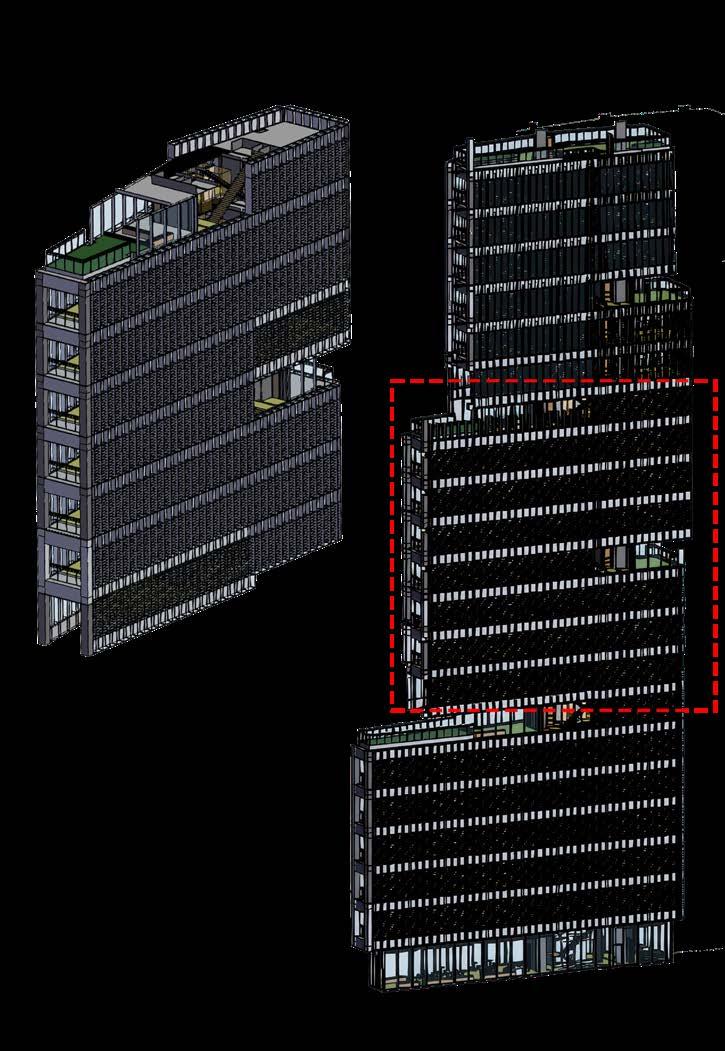DANISH KHAN BIM PORTFOLIO
SELECTED WORKS
2023 - 2024




SELECTED WORKS
2023 - 2024








This project is located at the intersection of Wellington Street and Queens Road Central in Hong Kong’s Central district. The current building, built in the 1970s, does not fully utilize the site’s allowed Gross Floor Area (GFA). With a prime urban location and underused space (current GFA: 1430.7 sqm), the project aims to explore a new building design that improves return on investment (ROI) and creates a landmark within the city. The proposed mixed-use development will combine office spaces and serviced apartments within a 21-storey structure.

SCOPE OF WORK
ZONE 2 (7-14 FLOOR)
The Detailed Design stage acts as a bridge between concept ideas and fully developed designs. At this point, initial design concepts are refined with greater accuracy, adding precise dimensions, materials, and construction details. This stage ensures the design is practical, buildable, and meets project requirements before moving into full design development within the BIM environment.



ARECHITECTURE











D1_0900 x 2400mm
D2_0900 x 2100mm
D3_850 x 1950mm
D5_0900 x
D2, D3: D1_0900 x 2400mm
D2, D3: D2_0900 x 2100mm
D2, D3: D3_850 x 1950mm
D5_0900 x 2100mm


