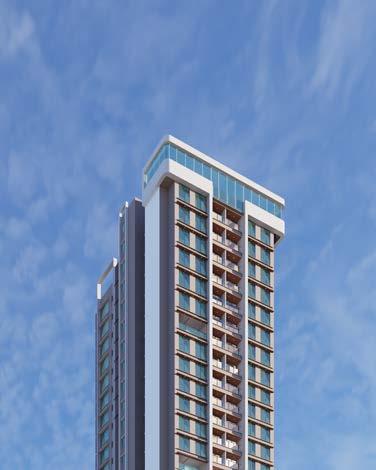DANISH KHAN DESIGN PORTFOLIO
SELECTED WORKS
2023 - 2024




SELECTED WORKS
2023 - 2024



A redevelopment project for a mixed-use building. The structure will feature commercial spaces on the ground floor, with residential units situated above. To enhance its aesthetic appeal, the design will incorporate fin bends as an architectural element.

The project goal is to redevelop a mixeduse building, ensuring compliance with the stringent regulations established by the Airports Authority of India (AAI). Given the site’s strategic location within a 5 km radius of an aerodrome, it is imperative that the development adheres to all necessary guidelines and safety standards.
My role includes : Designing. Software Tools : AutoCad,

An extension of the education building for higher grades within Bhavan’s campus can be effectively planned and executed, resulting in a modern, conducive learning environment. This approach ensures immediate educational needs are met while also allowing for future growth and sustainability.


The goal of extending the education building for higher grades within Bhavan’s campus is to create a modern, well-equipped learning environment that meets the evolving educational needs of students. This includes providing state-of-the-art facilities, promoting academic excellence.
My role includes : Façade designing, Execution, and working drawing.
Software Tools : AutoCad,Sketchup

An extension of the education building for higher grades within Bhavan’s campus can be effectively planned and executed, resulting in a modern, conducive learning environment. This approach ensures immediate educational needs are met while also allowing for future growth and sustainability.


The goal of extending the education building for higher grades within Bhavan’s campus is to create a modern, well-equipped learning environment that meets the evolving educational needs of students. This includes providing state-of-the-art facilities, promoting academic excellence.
My role includes : Façade designing, Execution, and Coordination.
Software Tools : AutoCad,Sketchup

The proposed redevelopment project at Andheri Oshiwara Metro Station is a strategic initiative designed to optimize urban space and enhance connectivity. The project involves the construction of a 120-meter-high structure comprising two separate buildings: a rehabilitation building to accommodate existing residents and a sale building intended for commercial or residential sale.


“As part of the redevelopment project at Andheri Oshiwara Metro Station, my primary responsibility involves overseeing and contributing to the planning, execution, and of the 120-meter-high dual-structure development.
My role includes : Façade designing, Execution. Software Tools : AutoCad,Sketchup
RESIDENTIAL PROJECT
A sophisticated high-rise structure, standing at a commanding height of 120 meters, boasts a collection of premium residences. Each meticulously designed floor accommodates two exclusive flats, epitomizing luxury and architectural refinement. Constructed using advanced Mivan technology, this building ensures superior quality and efficiency.
The site is situated directly opposite the metro station, ensuring convenient and easy access for visitors and commuters alike. This prime location enhances the site’s connectivity, making it an ideal choice for businesses




The project goal is to develop a high-rise structure featuring premium residences. Each floor will be meticulously designed to accommodate two exclusive flats, epitomizing luxury and architectural refinement. The construction will utilize advanced Mivan technology to ensure superior quality and efficiency.
My role includes : Execution, and working drawing.
Software Tools : AutoCad,Sketchup
The RCC layout encompasses all structural elements crucial for the stability and durability of the building. It includes detailed plans for columns, beams, girder beams, slabs, and shear walls, specifying their dimensions, reinforcement details, and placement.
By collaborating with MEP consultants, the layout ensures efficient placement of components, adherence to safety regulations, and compatibility with other building systems like HVAC, plumbing, and fire safety. This coordination is essential to achieve a cohesive and practical design for execution.
My role includes : Coordination. Software Tools : AutoCad


The electrical layout is developed through close coordination with the MEP (Mechanical, Electrical, and Plumbing) team, ensuring it aligns seamlessly with the architectural plan. This process involves integrating electrical systems, such as lighting, power sockets, and circuit distribution, within the architectural design without compromising functionality or aesthetics.
The centre line layout serves as the foundational reference for on-site construction, marking the precise alignment of columns and other structural elements. In the initial stages, once the column positions are finalized in coordination with the RCC consultant, the centre line is drawn to ensure accurate placement.
My role includes : Coordination. Software Tools : AutoCad
