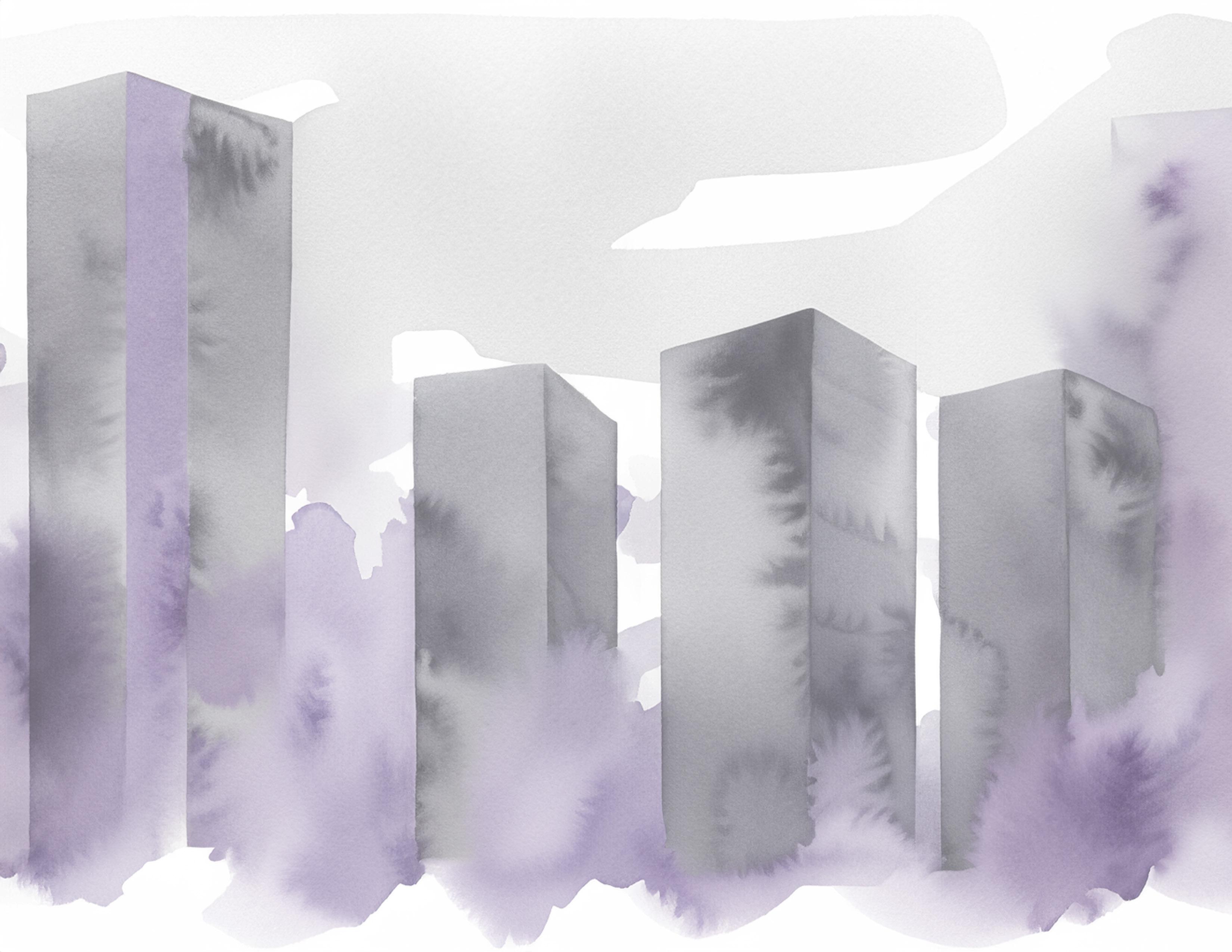

PORTFOLIO
DANIELA OSORIO 2024
DANIELA OSORIO Architect
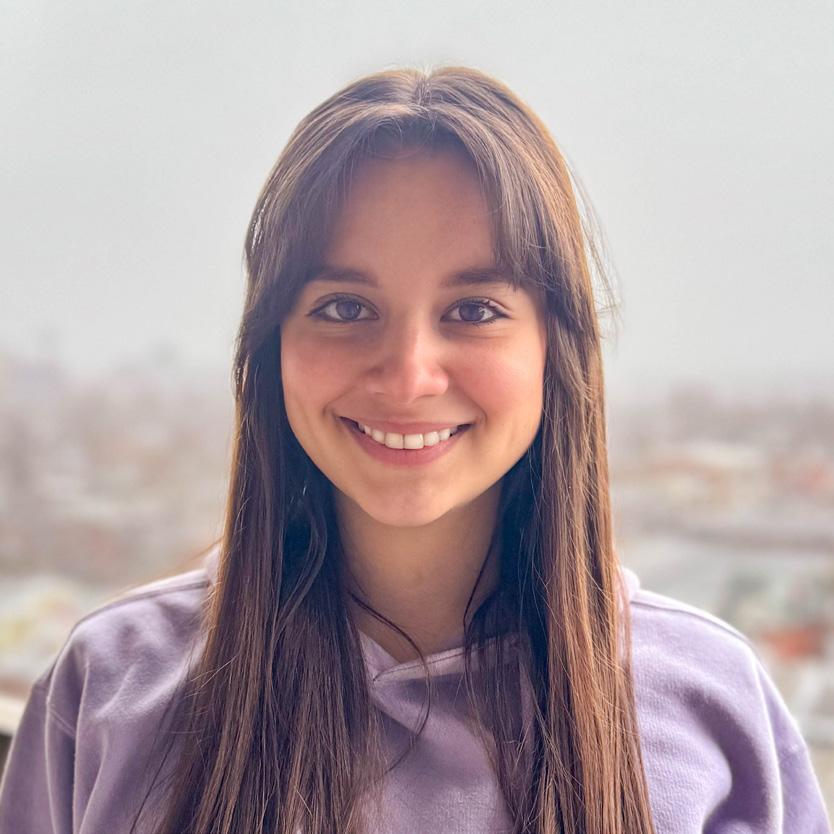
PROFILE
Architect with a passion for architectural and interior design, enthusiastic about space renovation and innovation. Thrives under pressure, seamlessly collaborates in dynamic teams while adapting effortlessly to ever-changing environments. With a keen eye for detail, creativity, analytical thinking, dynamic attitude, and a strong desire for continuous learning. Proficient in BIM, and with skills in digital representation softwares and 3D modeling.
WORK EXPERIENCE
ARTESANO IRON WORKS
Project Coordinator Jr.
April 2022 - November 2023
AE ARCHITECTURAL ENGINEERING SAS
BIM Architect
May 2021 - April 2022
SAVAD INGENIERIA S.A.S.
Architect - Bid Manager
April 2020 - April 2021
EDUCATION
BIM - LIFECYCLE MANAGEMENTCANADIAN CONTEXT
Algonquin College
Ottawa, ON, Canada
January 2024 - present
BACHELOR OF ARCHITECTURE
Universidad de los Andes
Bogota, Colombia
August 2015 - April 2020
CERTIFICATIONS
SUMMER ARCHITECTURE STUDIO
Bartlett School of Architecture
University College London - London, UK
July 2018
BIM - REVIT DIPLOMA
Autodesk Certificaion
Naska Digital Bogota
June 2019
SOFTWARES
Autodesk Revit
Autodesk AutoCAD
Adobe Photoshop
Adobe Illustrator
Enscape
Twinmotion
SketchUp
Rhinoceros
ArcGIS Products
Autodesk Navisworks
LANGUAGES
Spanish - native English - advanced
PULSE VACATION HOUSE 2020
Thi was was created as a team of four, for an architecture competition on modular design. We created the puzzle house, located in Estonia, as a modular summer retreat designed for remote environments. It minimizes materials, maximazing their potential, like the precast concrete floor which retains heat for comfort. The house can be expanded, and has a flexible interior; it is also eco-friendly, with a water and heat recirculation system using excess sauna steam.
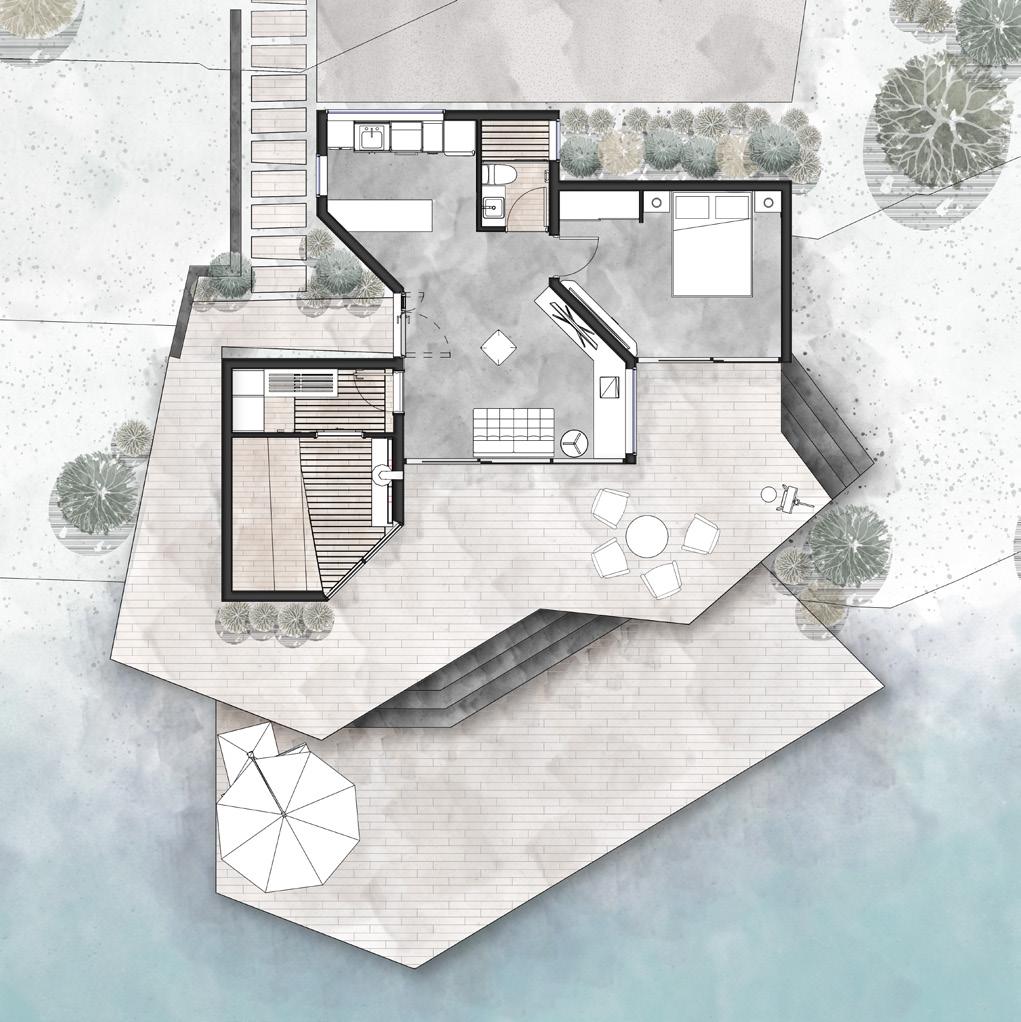
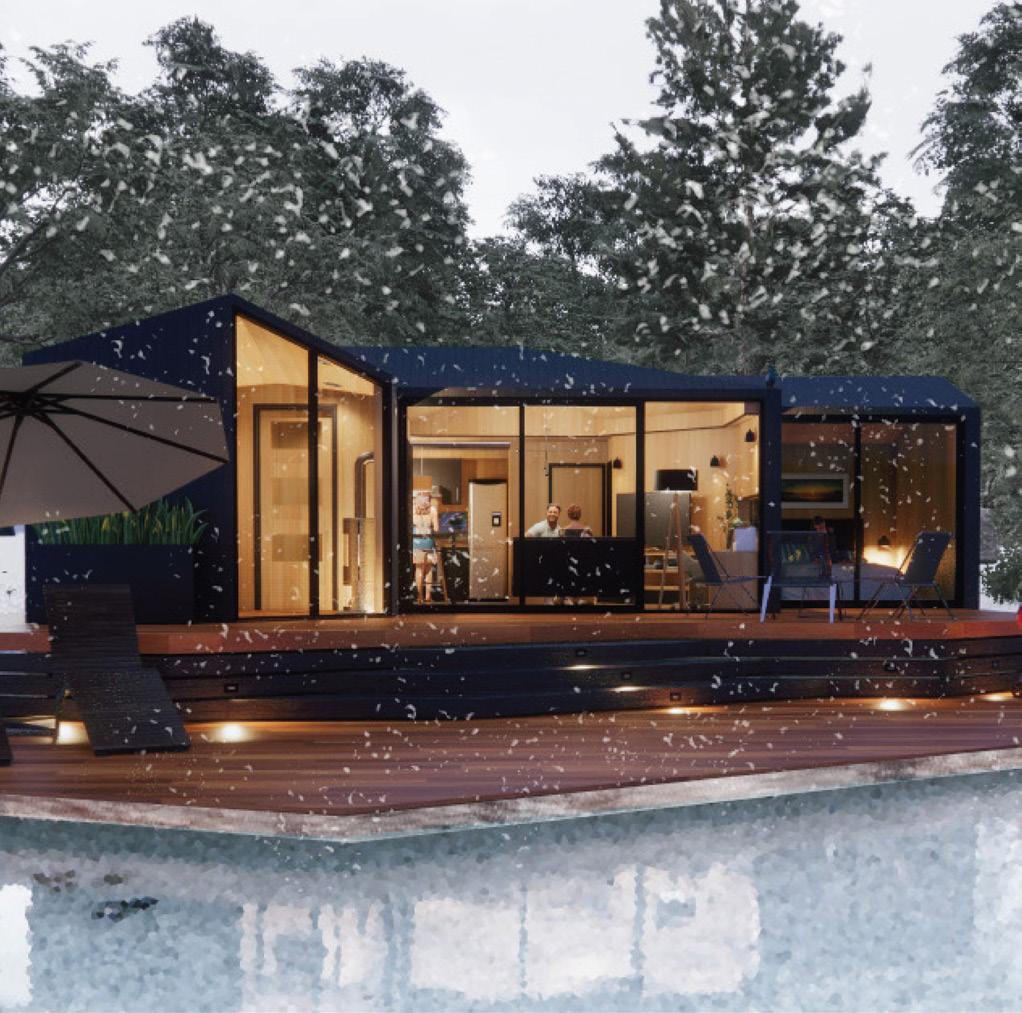
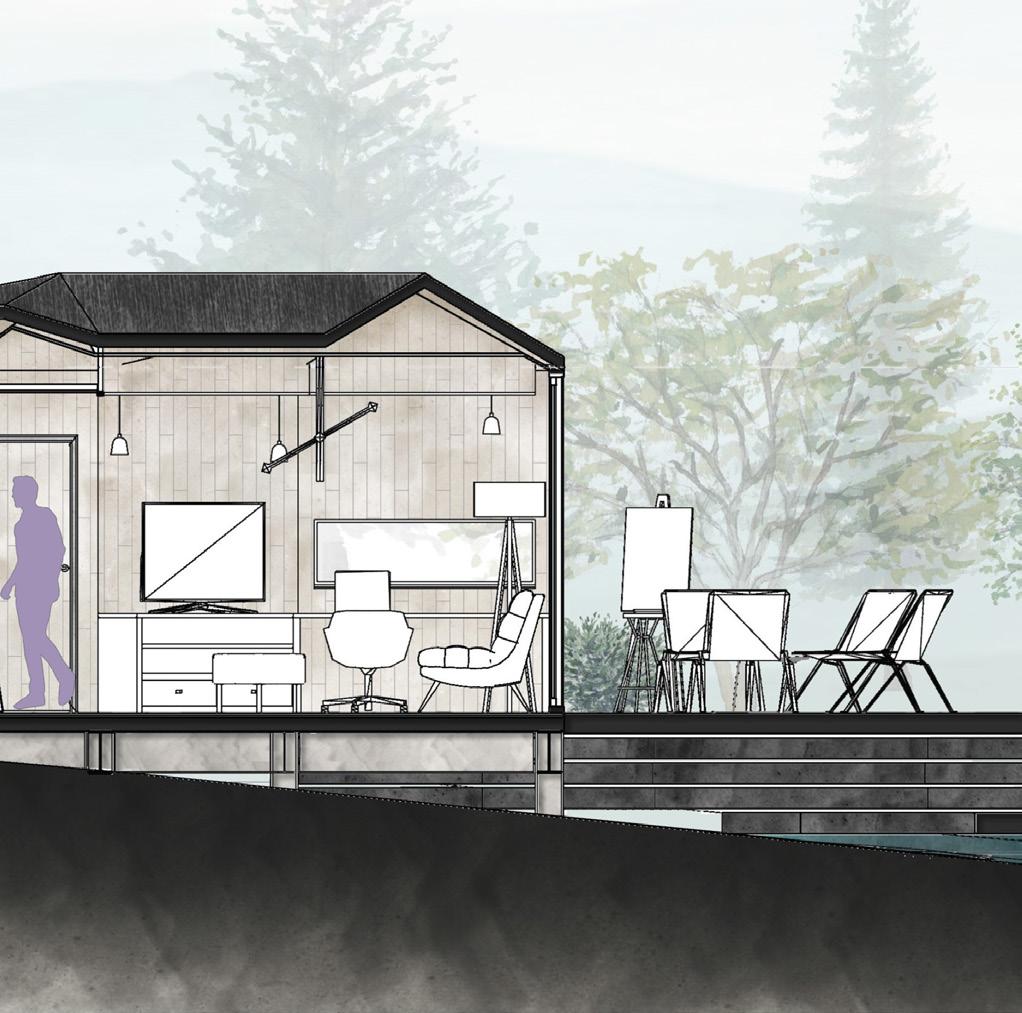

REBUILDING URBAN FABRIC 2019
This project was created for my undergraduate architecture thesis. The project is located in Bogota, Colombia, where an old railway route, created a very large, unused separator between neighborhoods. I proposed a plan to reconnect the area, with a communal bridge building with public and recreational facilities. Aditionally I created residential complexes with various housing types and common and public and private spaces on both sides of the street.
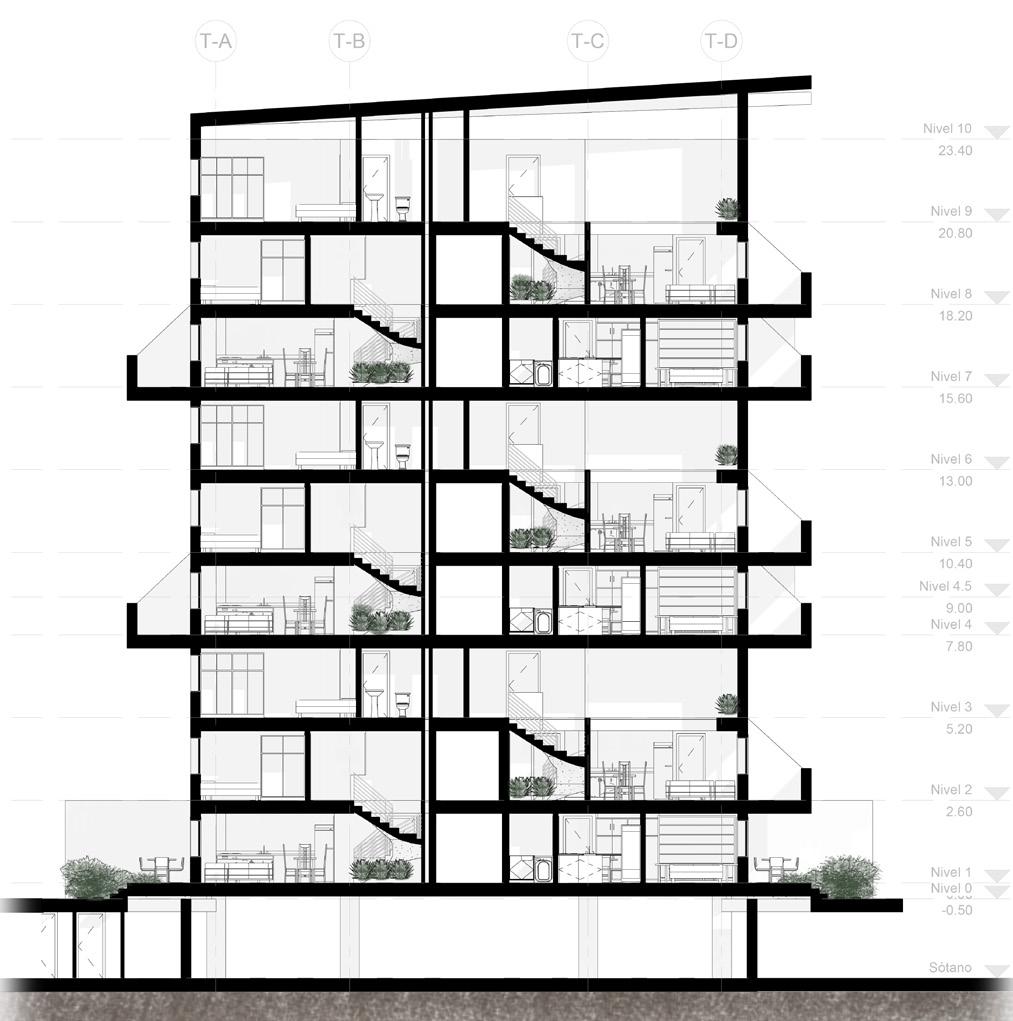
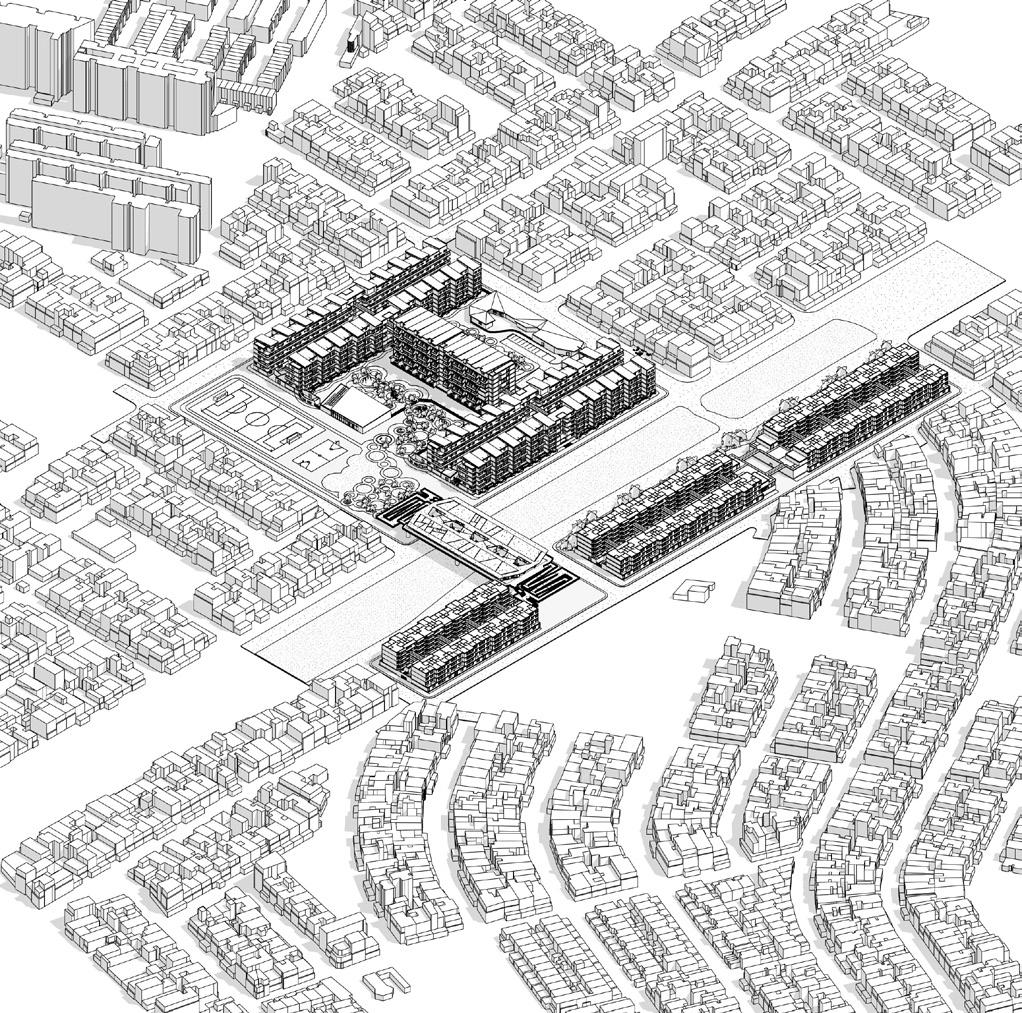
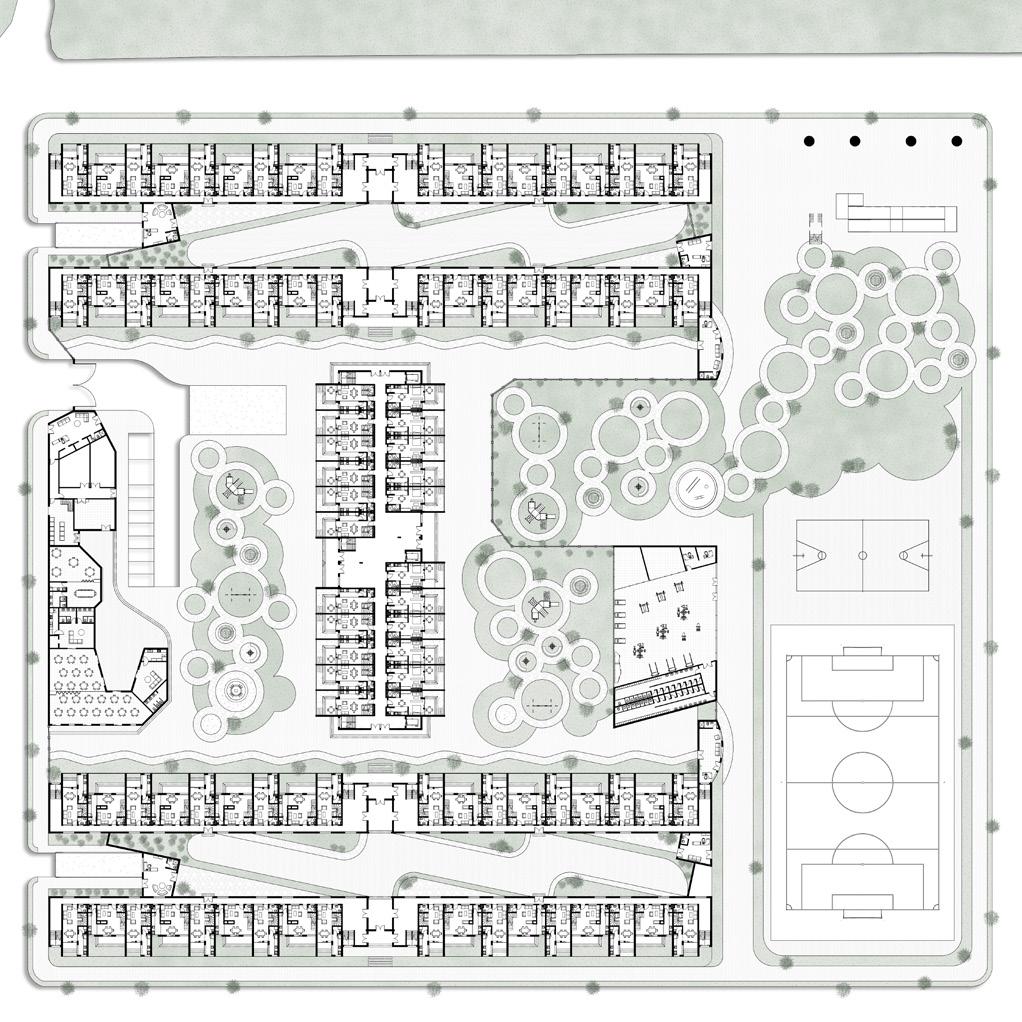

IRON TREE 2022
A stunning iron tree sculpture was created for the Artesano Gallery in Philadelphia. Its metal roof structure offers both shade and protection from the rain or snow, yet can be easily removed, leaving behind a stunning tree sculpture. Its design allows for the tree to be disassembled and re assembled. To create this project we had to consider meticulously each dimension, so the tree would fit perfectly on site, since it is attached to the roof on the front, and to the side building by tensile cords.
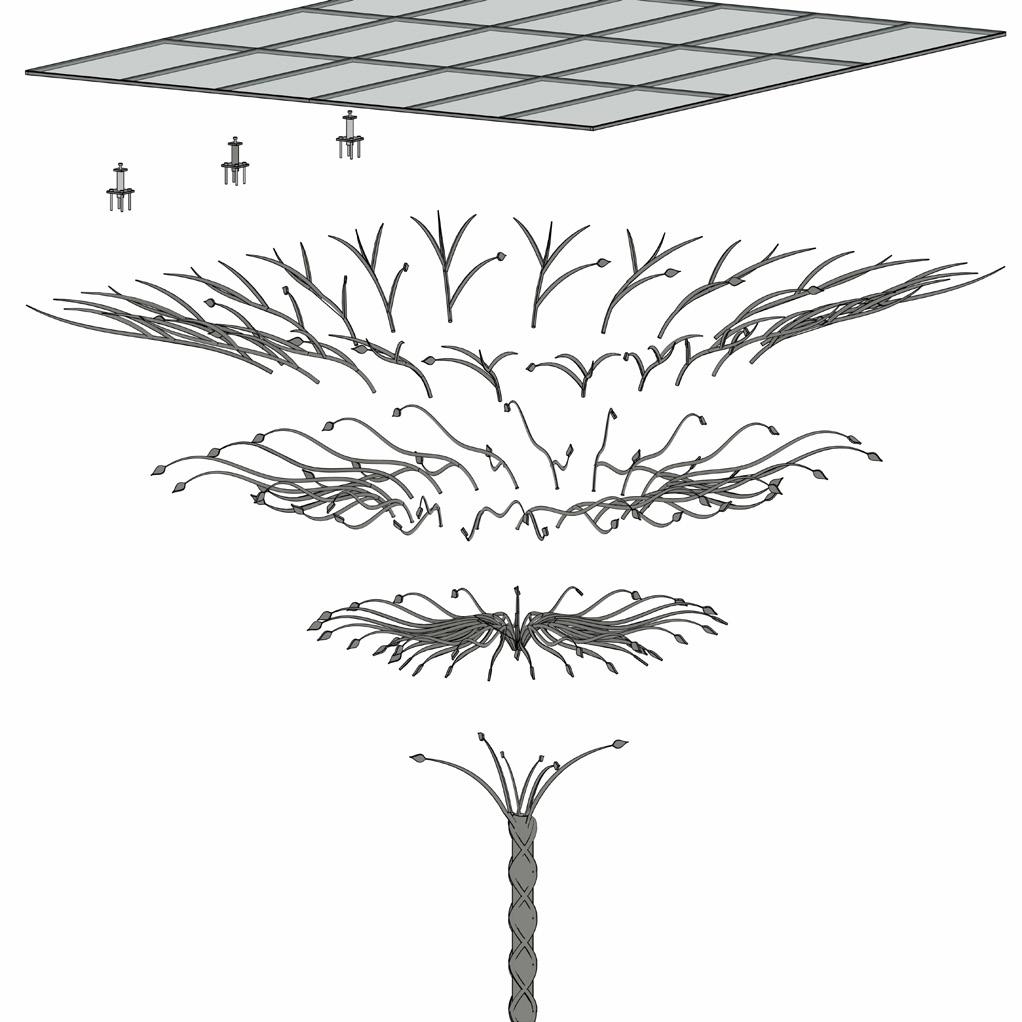

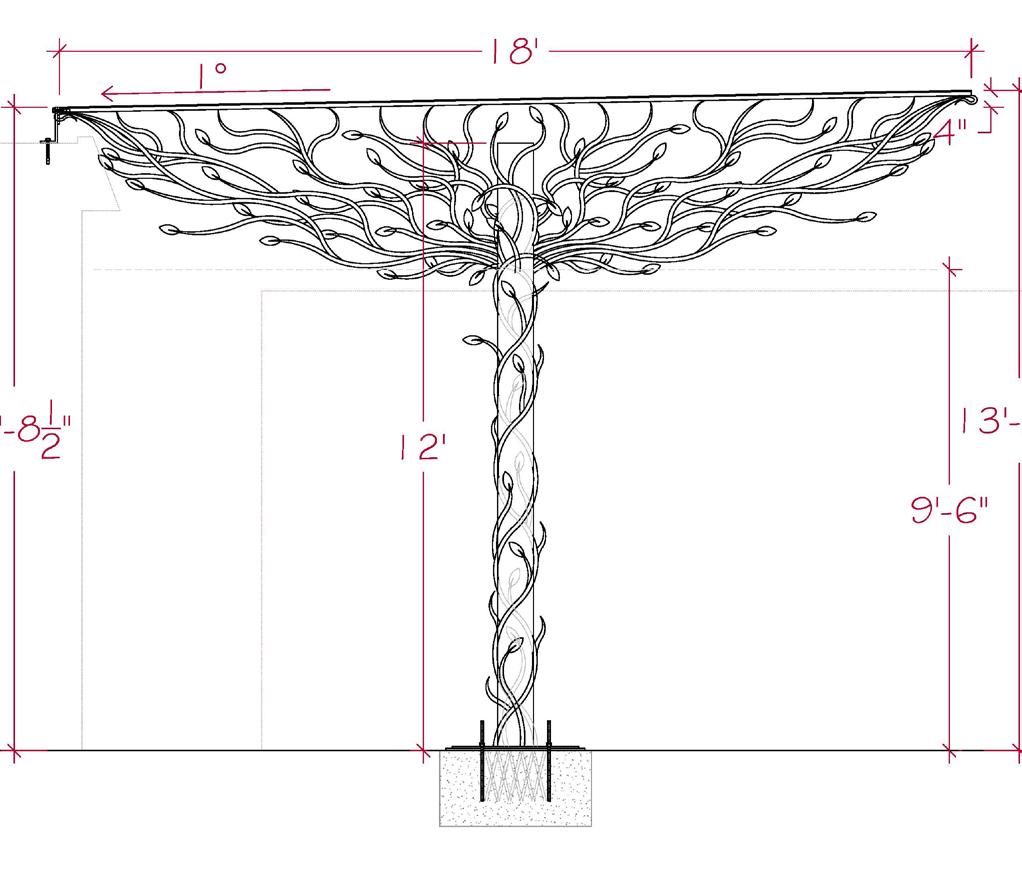

136 PLAZA 2021
We were tasked with transforming a parking lot into a plaza. The parking lot would be relocated underground to free up space for a large plaza, complete with shops, recreational areas, seating, parks, and services. The redesigned space will seamlessly integrate with existing amenities such as the supermarket, church, and park. This project is located in Bogota, Colombia and was completed with a colleague. Together, we developed the general layout, interior design, as well as interior and exterior renders.
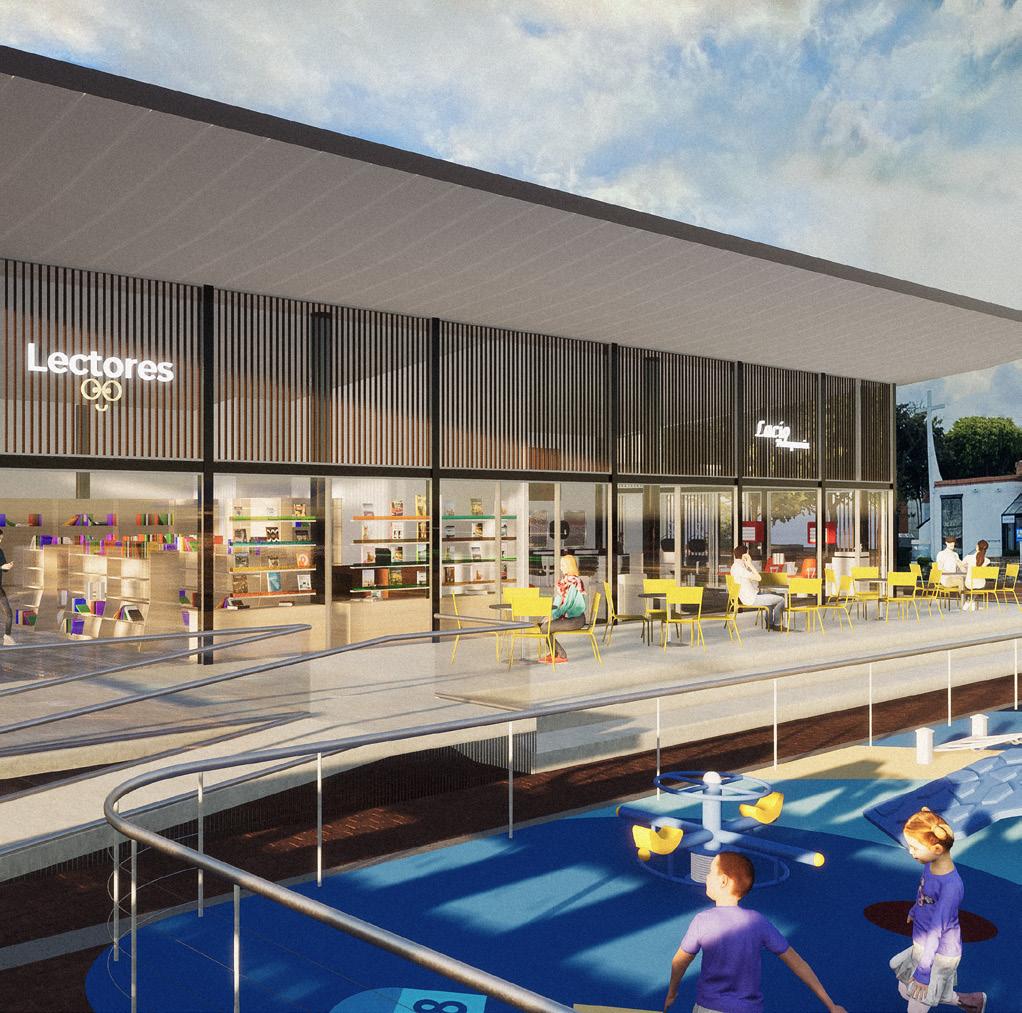
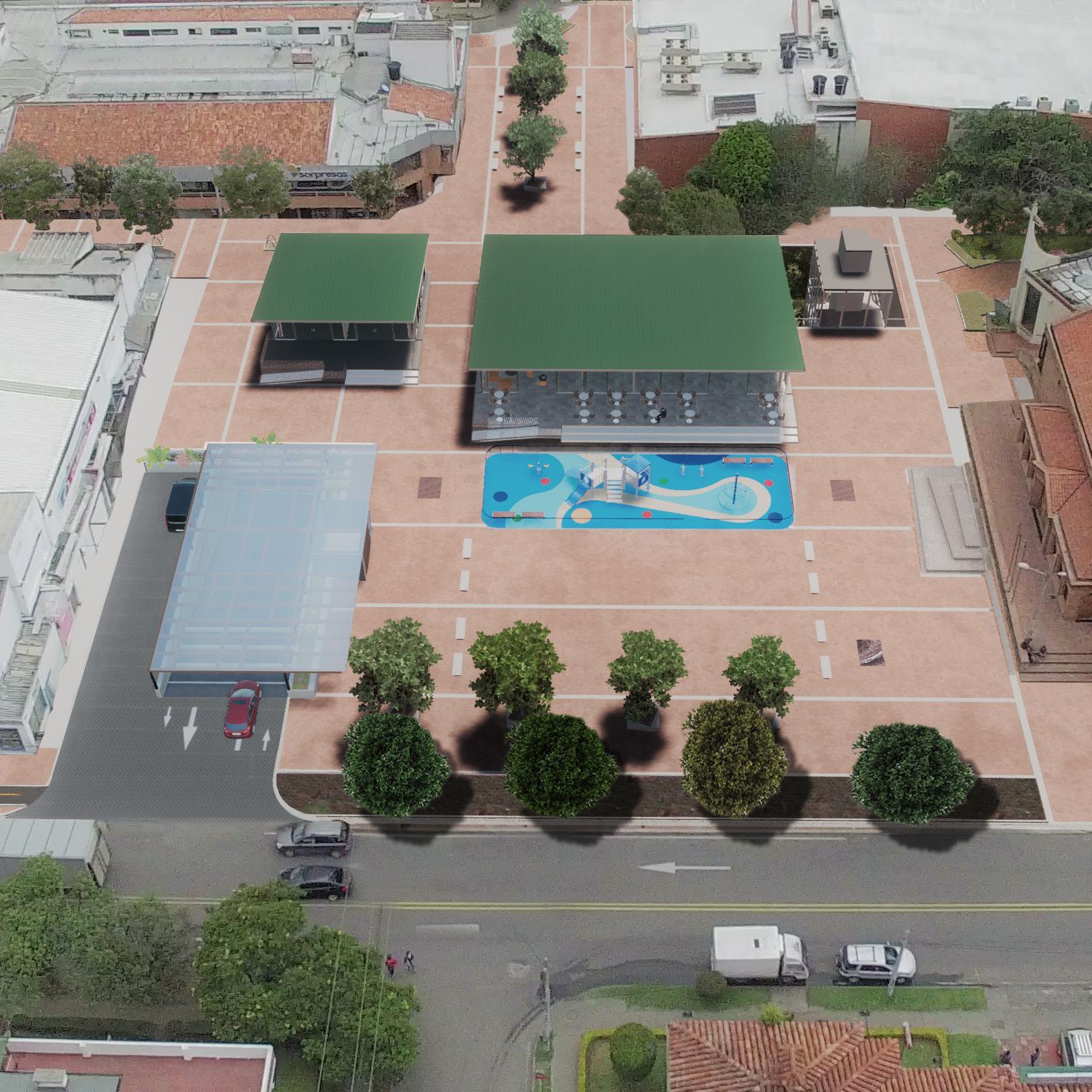
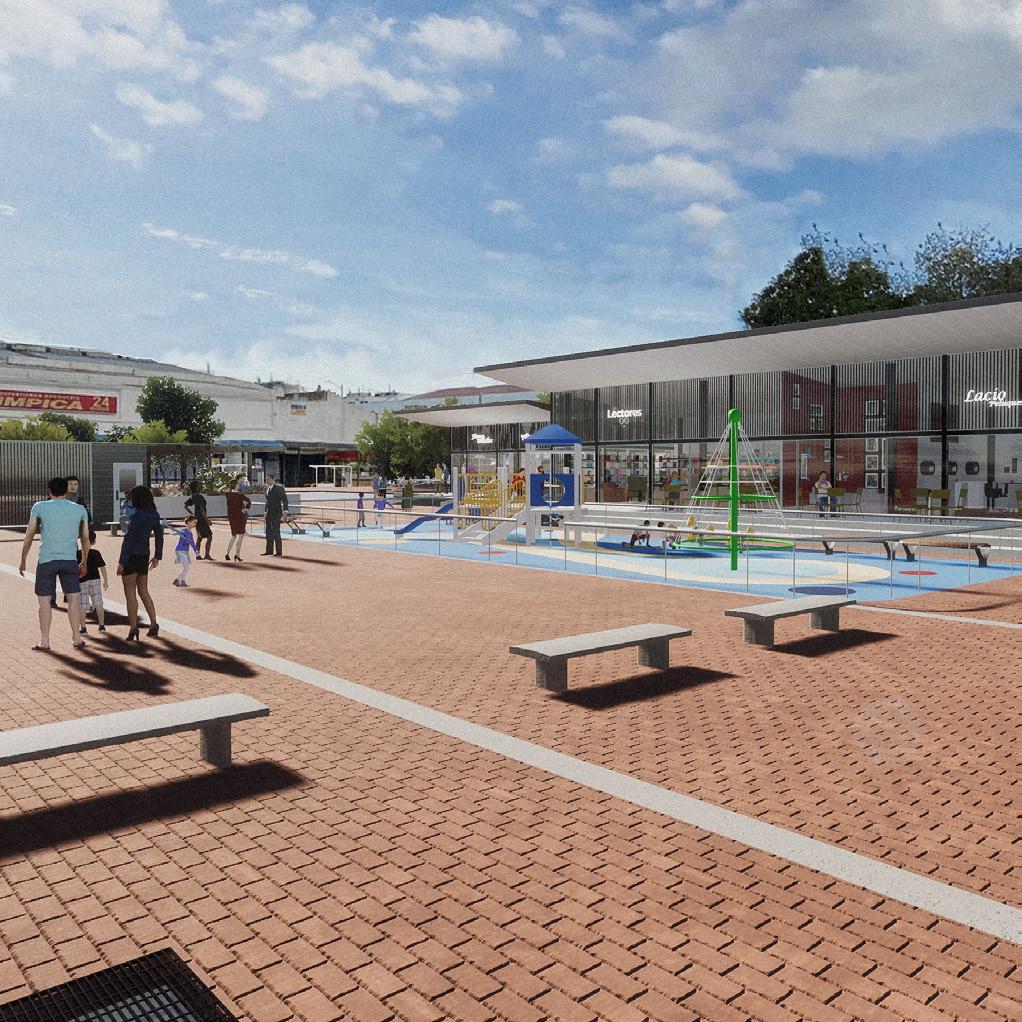

BIM MODELING - TIMMERHUIS 2019
As part of a BIM-Revit training course we would model a complex project, in this case I chose the Timmerhuis project by OMA, located in Rotterdam, a modular building with repeated units gradually set back as they rise into two irregular peaks. The result included site plans, floor plans, structural details, technical drawings, axonometrics, sections, facades, and interior and exterior realistic renders. The model also included all necessary BIM information, such as part diagrams, details, and schedules.
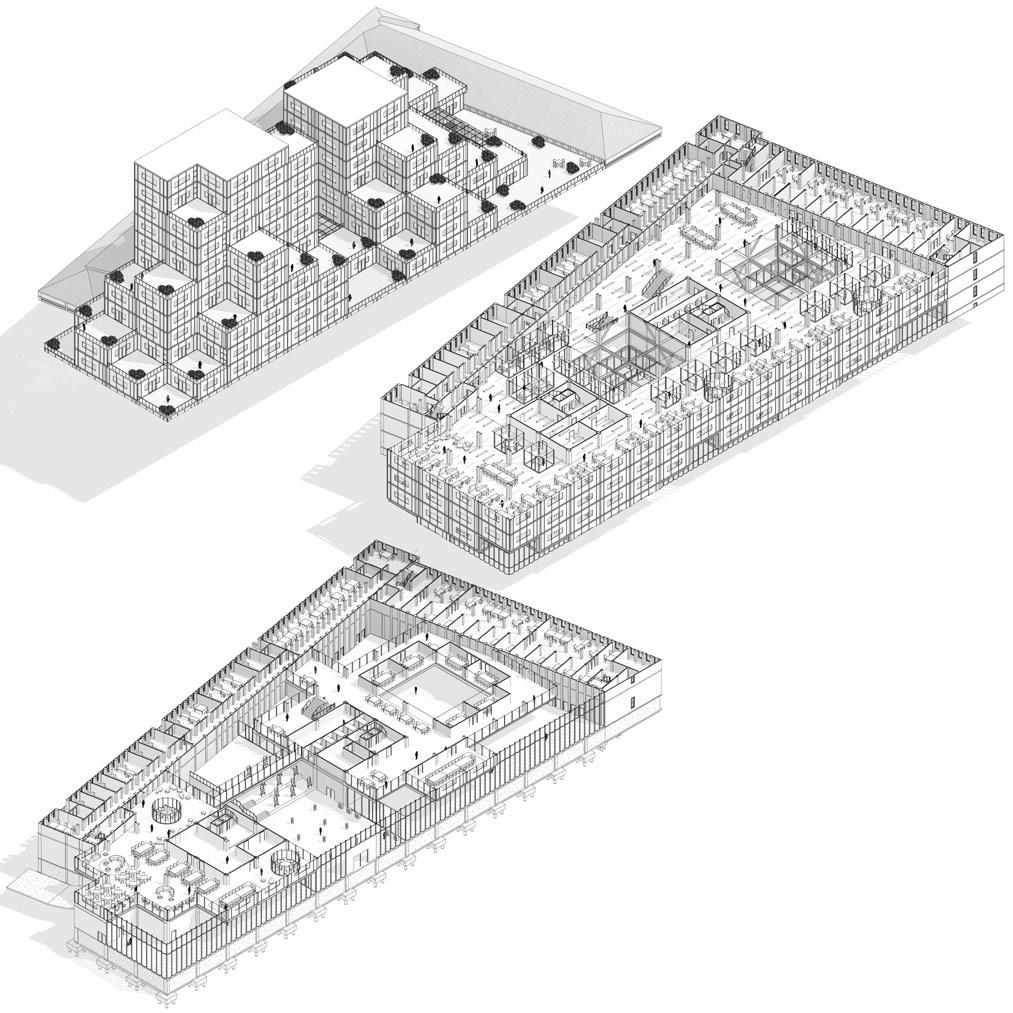
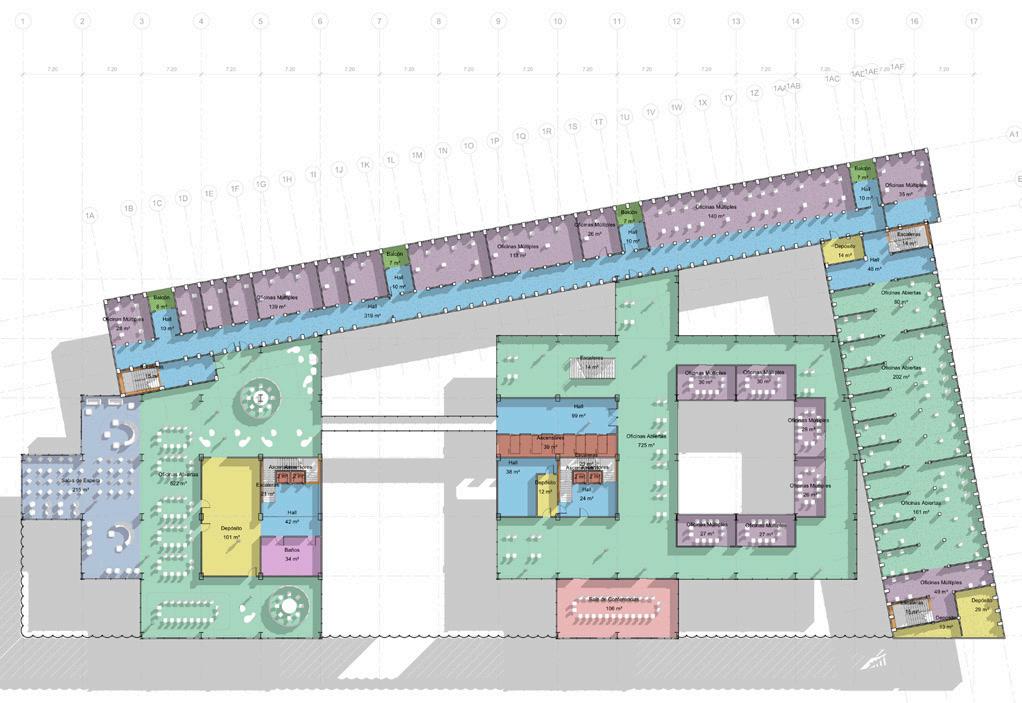
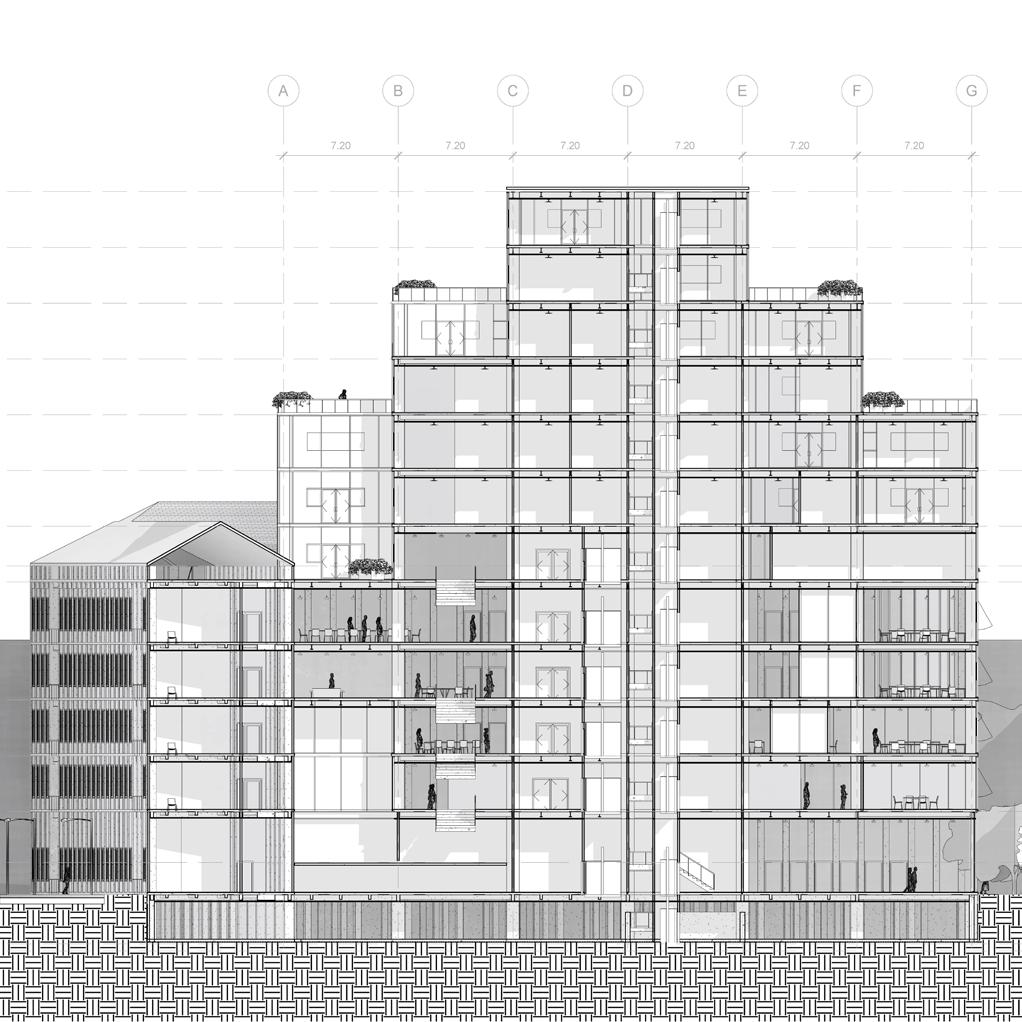

HONEYCOMB HOUSE 2019
In this exercise we had to understand the architecture of the Architect Frank Lloyd Wright from his period called “Usonian”, we experimented with the principles, strategies, and instruments of composition. We created a house based on his style, using the transition between concave and convex space, and between a closed order and an open order. The result is a modular house with open floor plan, low and horizontal lines, multiple height based, a large chimney, crops and integrated with nature.
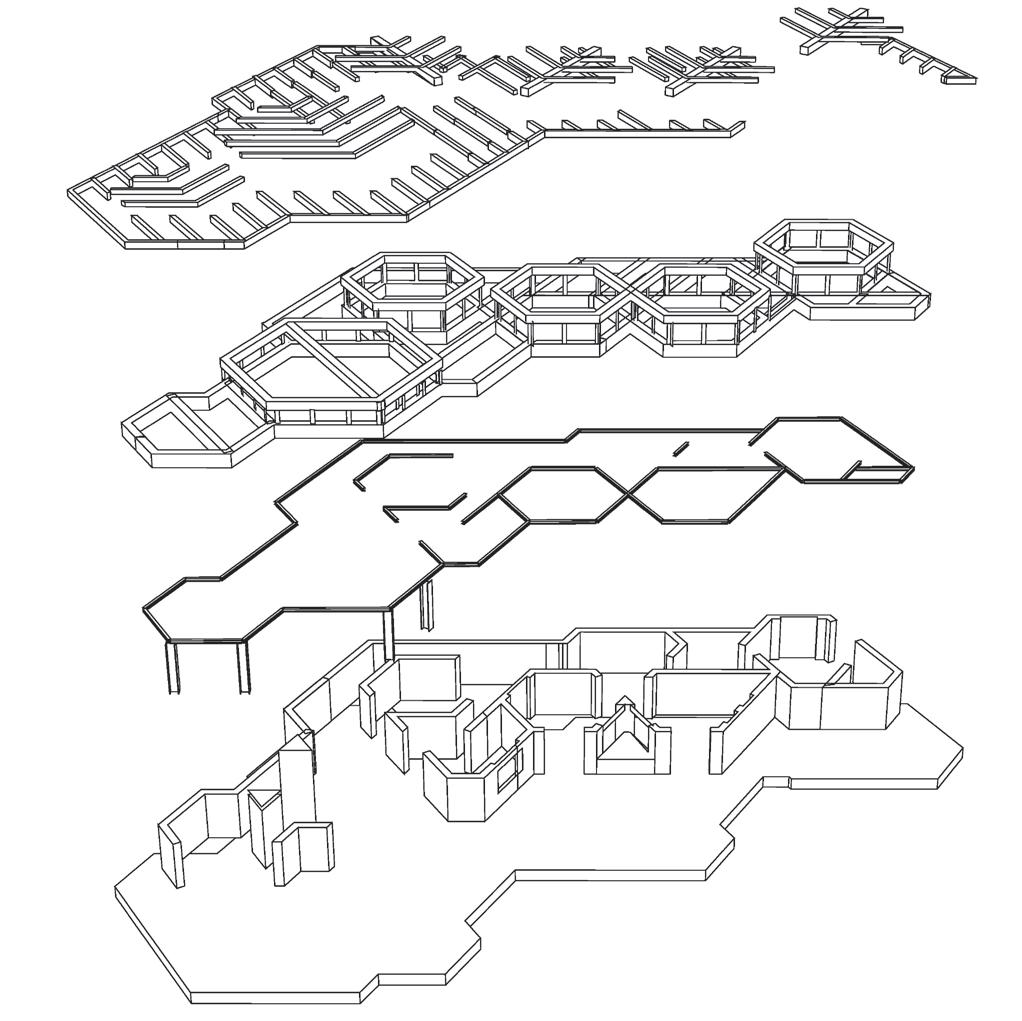

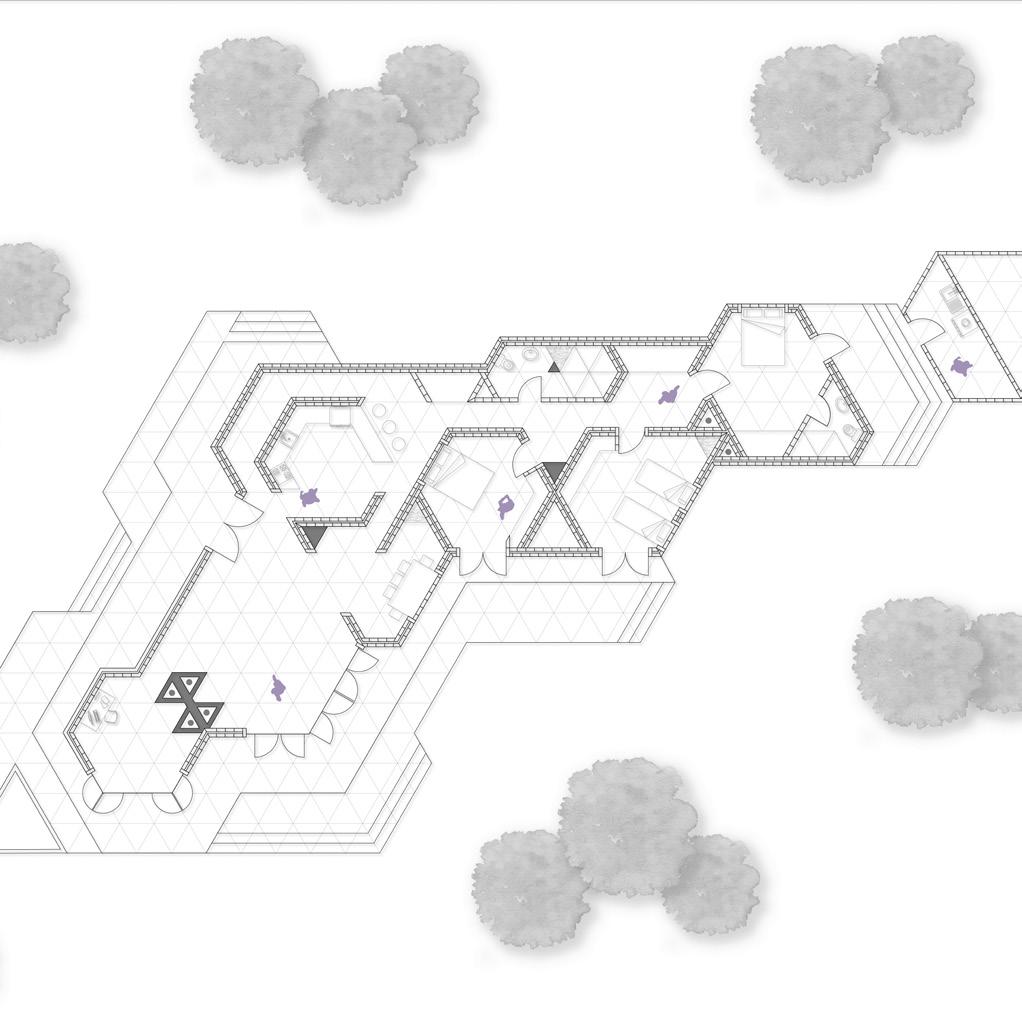

SAVAD OFFICES 2021
I designed the new offices headquarters SAVAD Ingeniería SAS, located in Valledupar, Colombia. Originally, the place was a residential house, the goal of the design was to transform the place to the maximum and convert it completely into offices, but the challenge was to try to conserve as much as possible of what already existed, to save costs, since the place was in excellent condition. The offices are simple yet spacious and filled with natural light. The design also includes spaces for rest and relaxation.
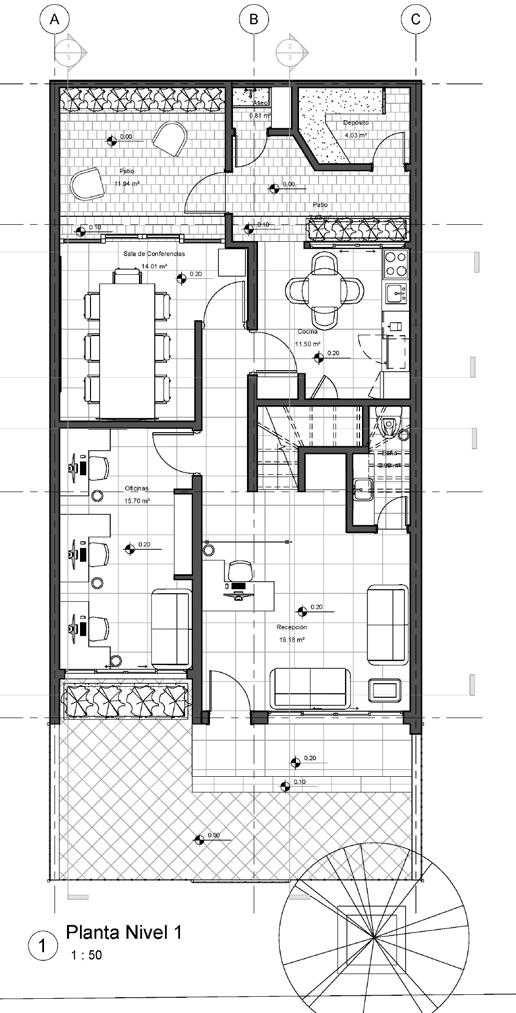
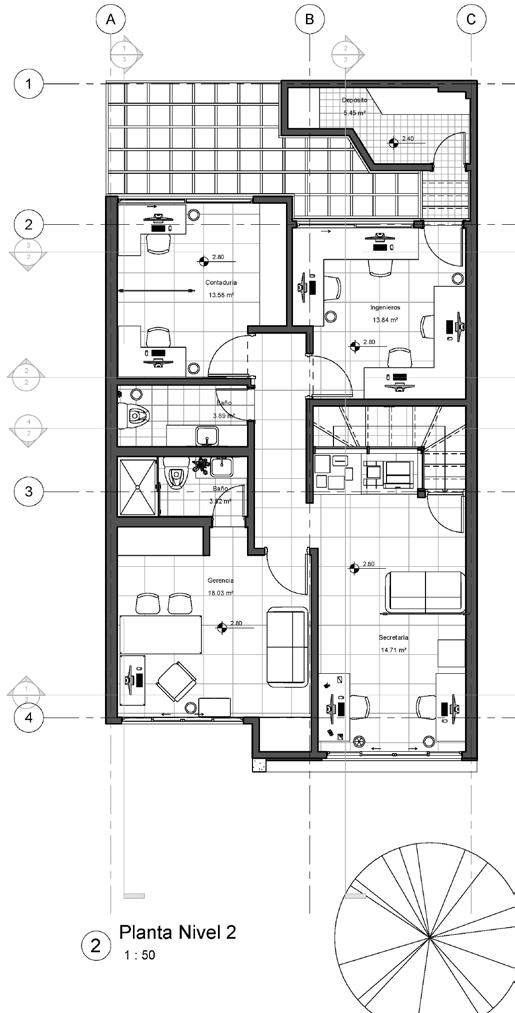
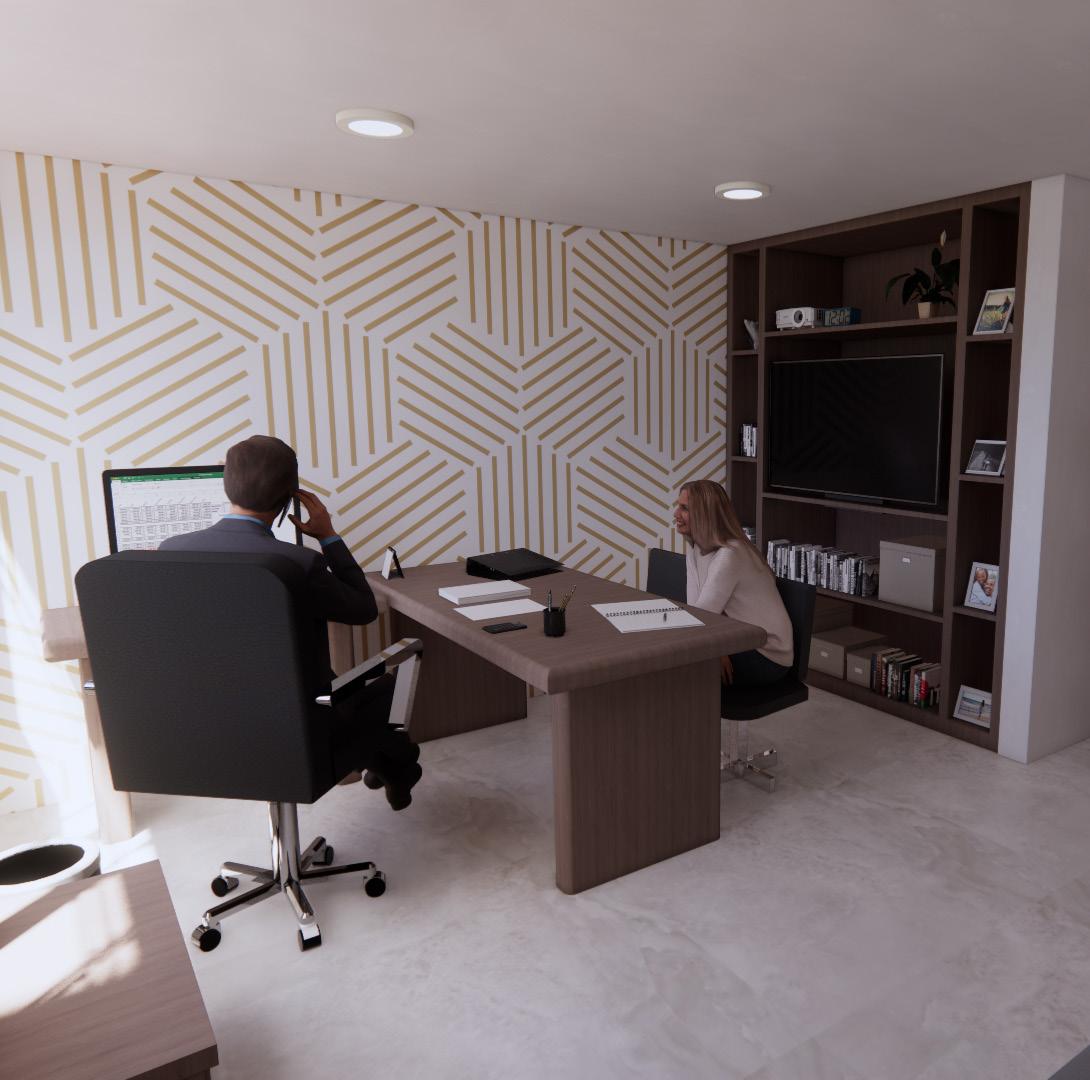
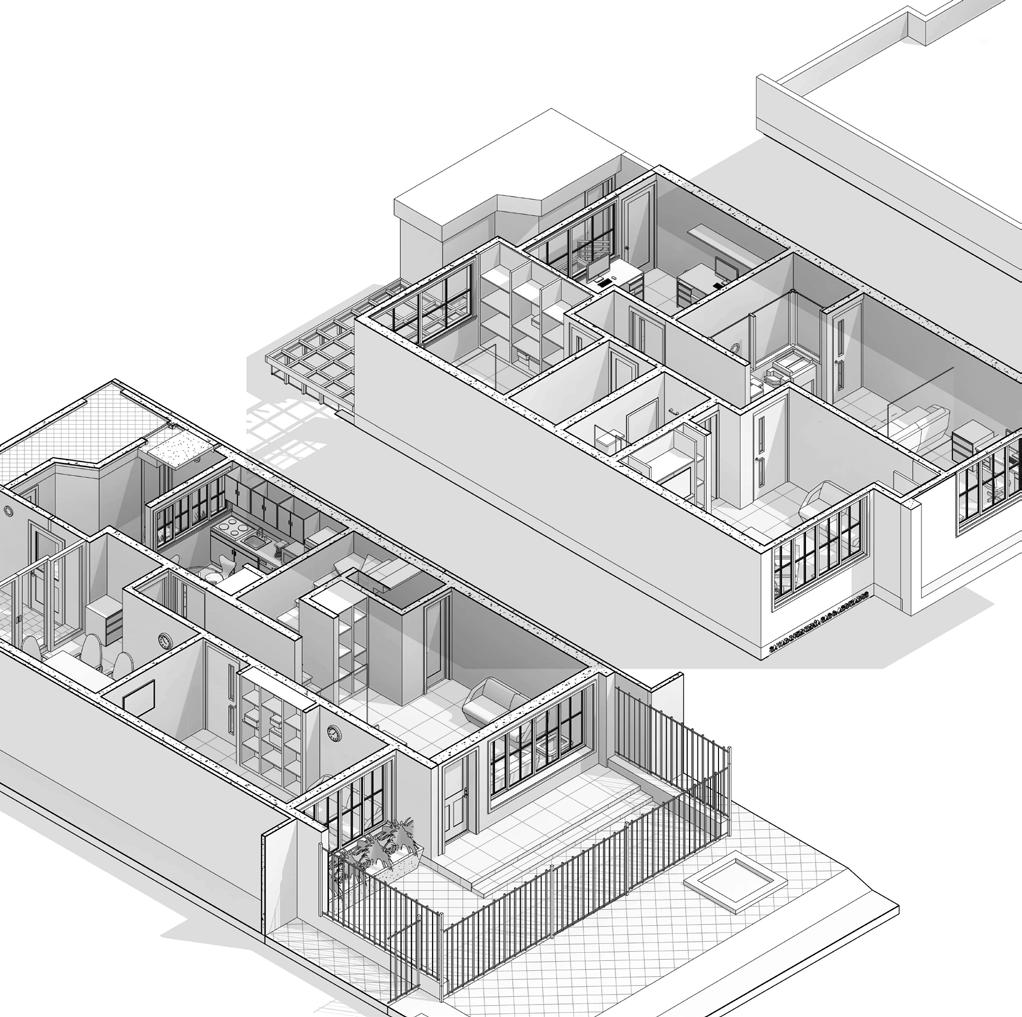

VALLEDUPAR HOUSE TERRACE 2023
The house has a terrace that spans the entire third floor, despite its potential, it remains empty most of the time, mainly due to the city’s hot climate and strong sun; additionally it caused water leakage problems. The family to want to completely cover the terrace and do a simple remodeling. I proposed a design with different roof types, level variations, a glass cover to avoid a feeling of enclosure, with windows that can be opened to let in natural air and a Roman shade to protect from the strong sun.
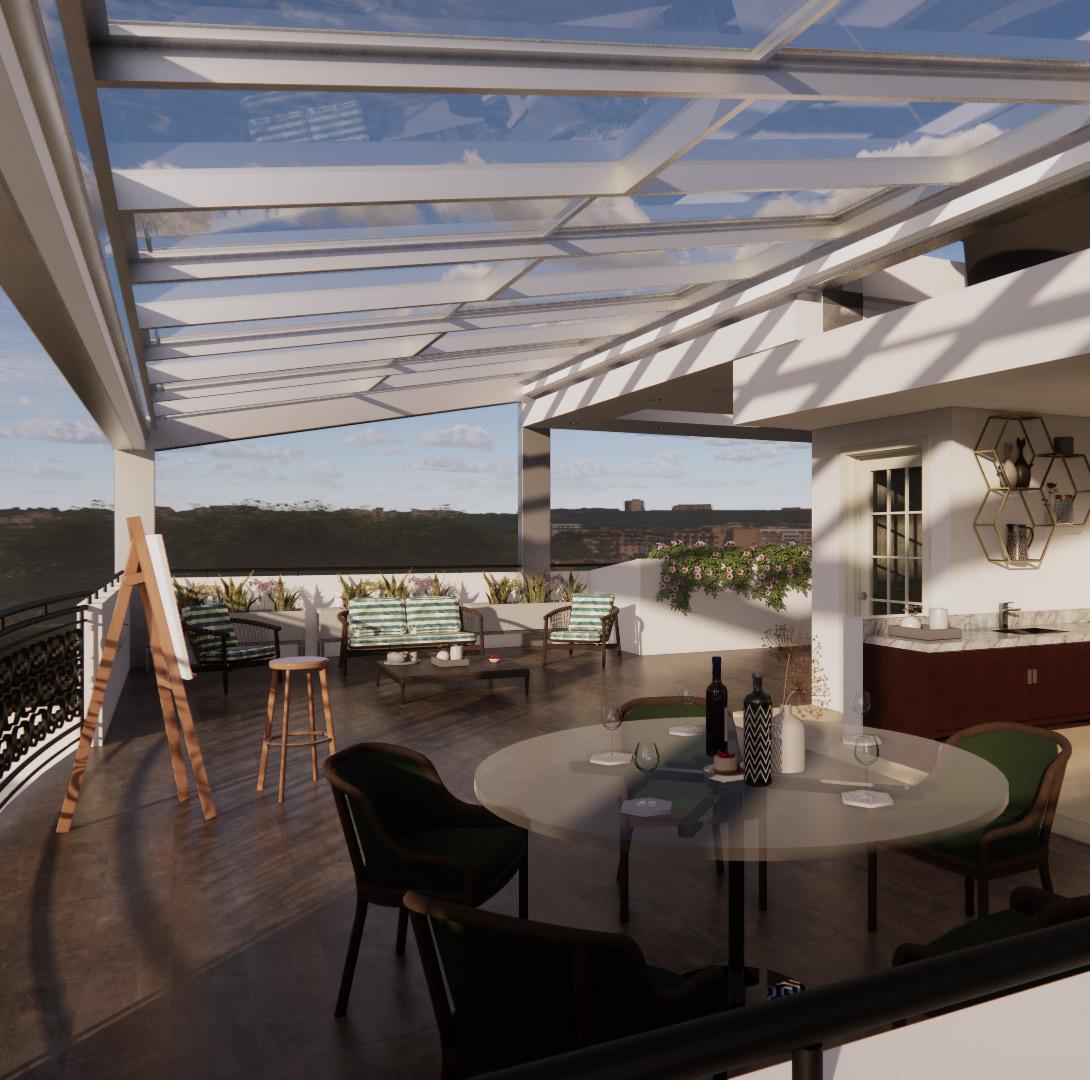
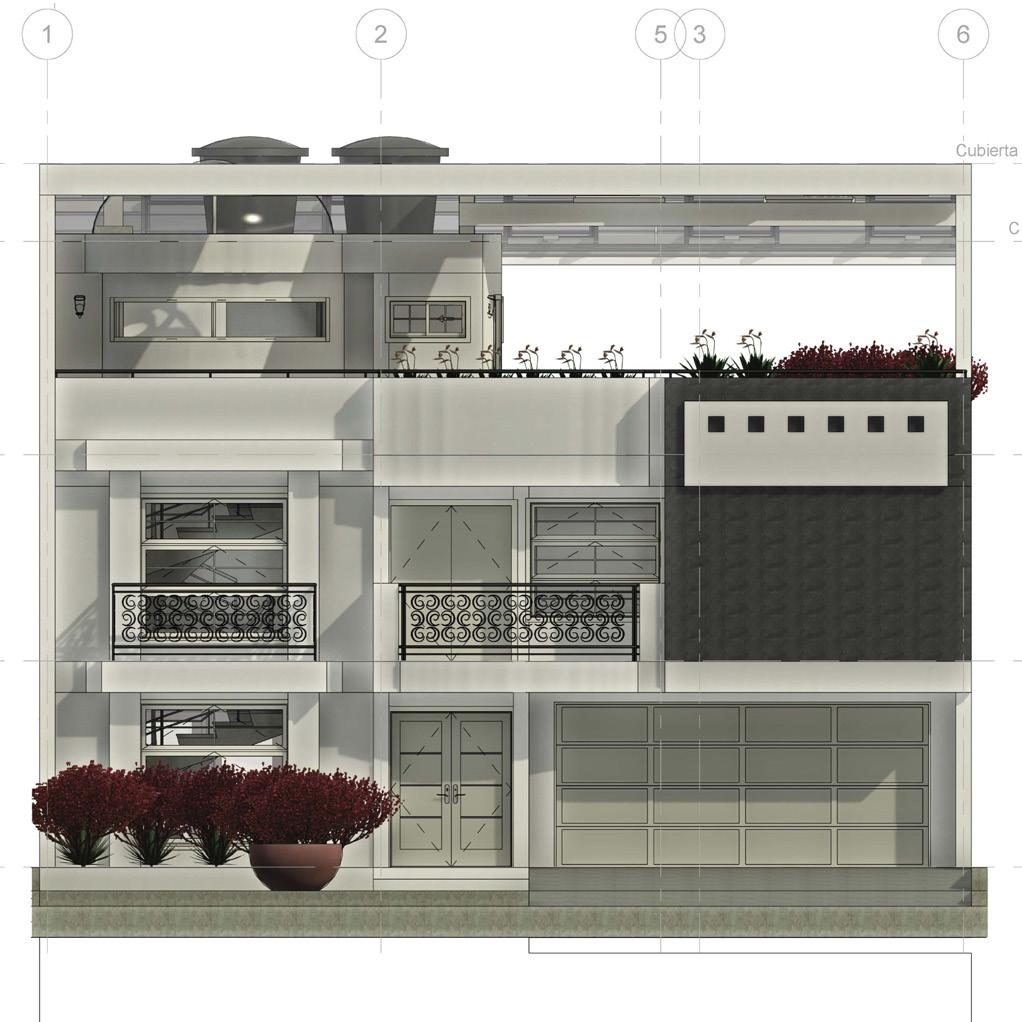


linkedin.com/in/daniosoa

behance.net/Danielaosorioa
