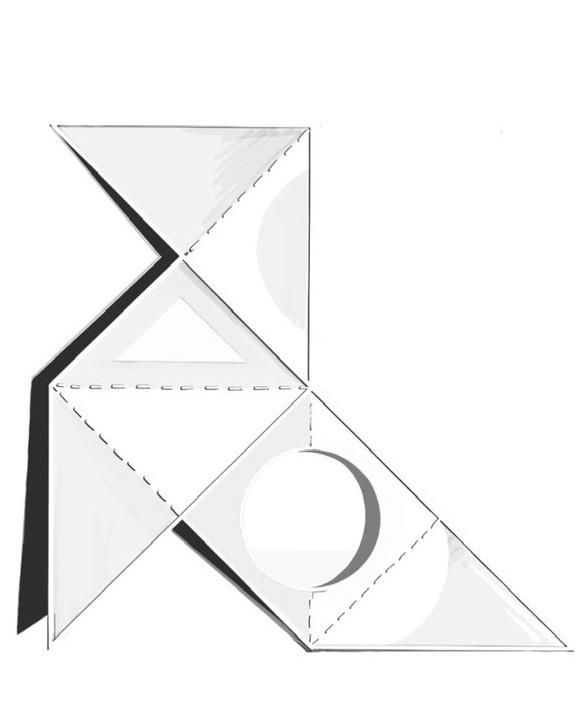
| Urban Design | | Architecture | | Landscape |
I'm Daniel, an architect and urban planner, and a passionate researcher on the theories of Urban Acupuncture. My most important works deal with the notions of the city's organic growth and the integration of existing settlements with the new planned city.
Professionally, I've developed a portfolio of work in Asia both in architecture and planning, which gave me the communication skills and expertise to work as a consultant with a focus on concept design.
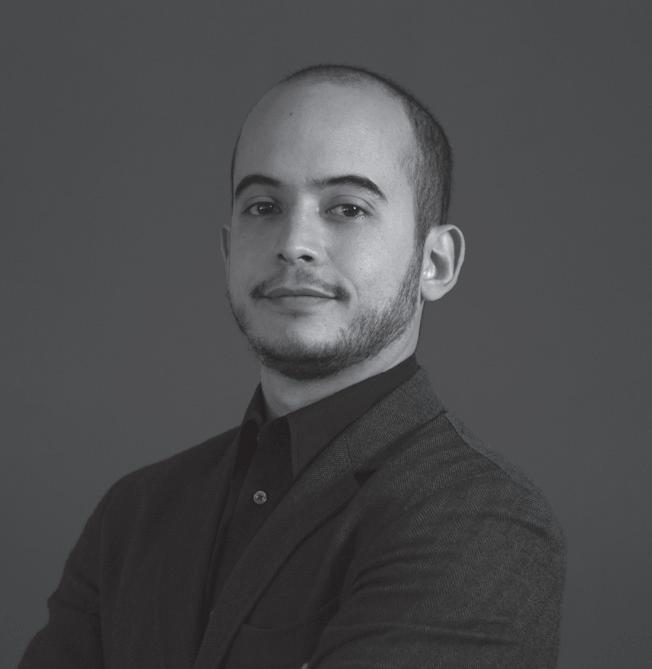
I'd describe myself as a person who is permanently curious about things that I’m not familiar with, but who also works hard to improve his weak points; as someone who likes to take the lead when given a task, but who also understands the importance of dealing with different stakeholders,
STRONG CONCEPT DESIGN // CREATIVE IDEAS // ARTISTIC PRESENTATIONS // ANALYSIS AND UNIQUE APPROACH.

Msc. Arch Daniel
HELLO! [Hola, Ciao, Xin Chao,你好]
Garcia Garcia
CH
GE
IT
VE
Bolivar Univ.
di Milano Spanish English Italian Mandarin Portuguese Vietnamese
Town & Country Planning
Architecture with
Architecture Exchange year
in Advanced Urbanism Ps Skup DAC Ai Sketch Id Corel ? 2014 2009 2005 2012 ?
ABOUT ME Shanghai,
Weimar
Milan,
Caracas,
Tongji University Bauhaus University Simon
Politecnico
EDUCATION M.Eng
BA.
Honors BA.
Msc.
Co-Founder.
Providing conceptual design work and supervision in both planning, architectural and landscape design with different clients and consultancy companies
Humphreys & Partners
Project Leader
Development of concept design on projects in Vietnam from the Urban to the architectural scale with a focus in hospitality and residential architecture.
Baumschlager Eberle
Project Leader
Architectural design team leader, in charge of medium and large scale hospitality and residential projects in the nort of Vietnam.
30 months
Saigon, VN
Design Architect
Developed interior design projects in the Genting Highlands project in the outskirts of Kuala Lumpur as part of the renovation of its premises.
12 months
Hanoi, VN
12 months
Hanoi, VN
6 months
Kuala L., MY
Project Architect
In charge of both urban and architecture design projects, ranging from big scale residential developments to small scale urban interventions.
FERGO Group
Site Supervisor
Coordinate and monitor each of the construction phases. Elaboration of the different conceptual ideas, until the architecture and construction details.
Mario Favara Architects
Architect Designer
Conceptual ideas, architecture and construction detail of two public schools with kindergartens to be renovated in poor neighbourhoods
12 months
Shanghai, CH
12 months
Caracas, VE
12 months
Caracas VE
in: Caracas, Venezuela Current : Saigon, Vietnam (+84) 961046753 @ CONTACT [Contacto, liên hệ, 联系]
2017 2019 2018 2020 2016 2012 2011 Quirk & Associates
PortfolioOnline: https://issuu.com/danigar/docs/cv_n2_arq [dan.lisandro@gmail.com] Born
PROFESSIONAL EXPERIENCE
VAMOS JWDA-UMA
U1

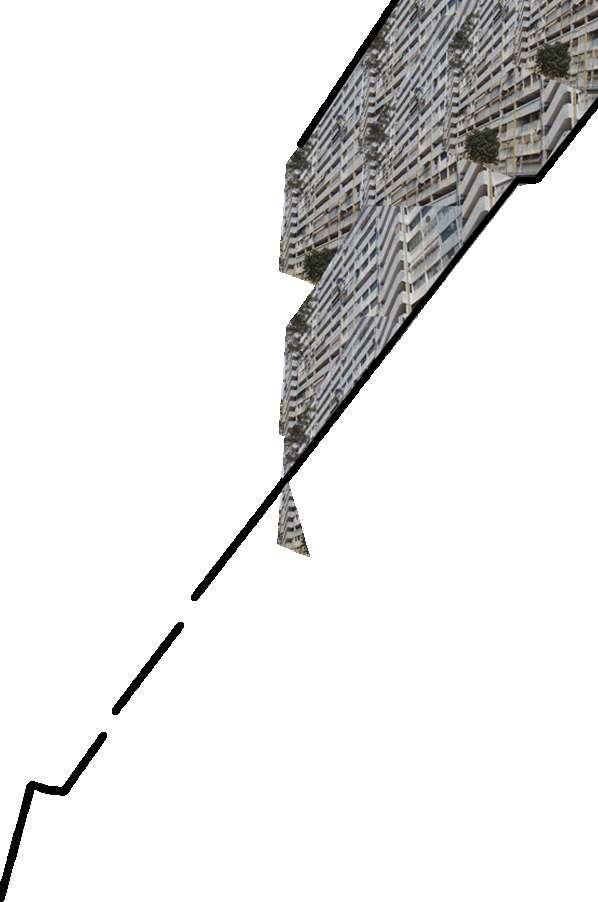
URBAN PLANNING
THE
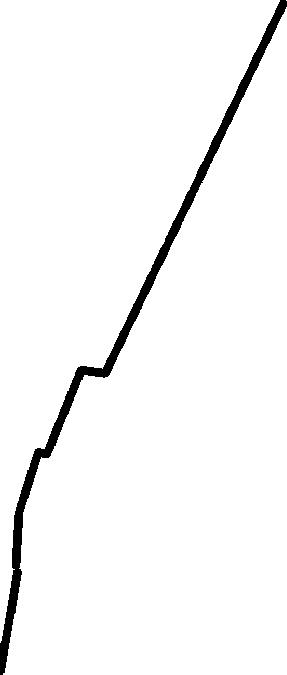
URBAN LIMIT
Urban Renewal
Thesis Research 2010
Role: Planning & Arch. Designer
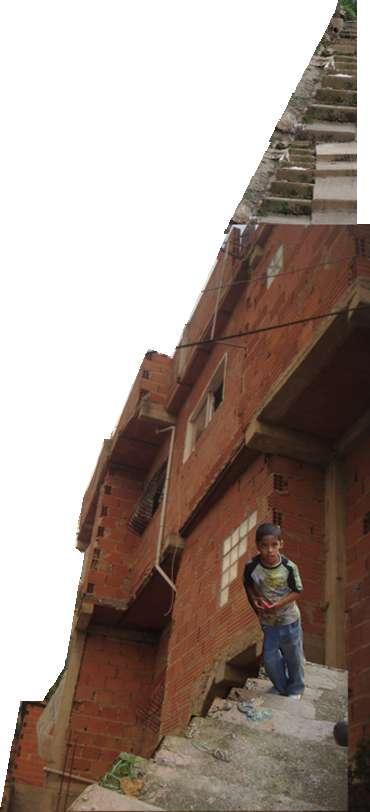
Area: 43 ha
Location: Caracas
The philosophy of the urban limit trough history has been changing in the same way the cities have evolved. Nowadays, the limit is usually misconceived as an element that separates and divides two different situations.
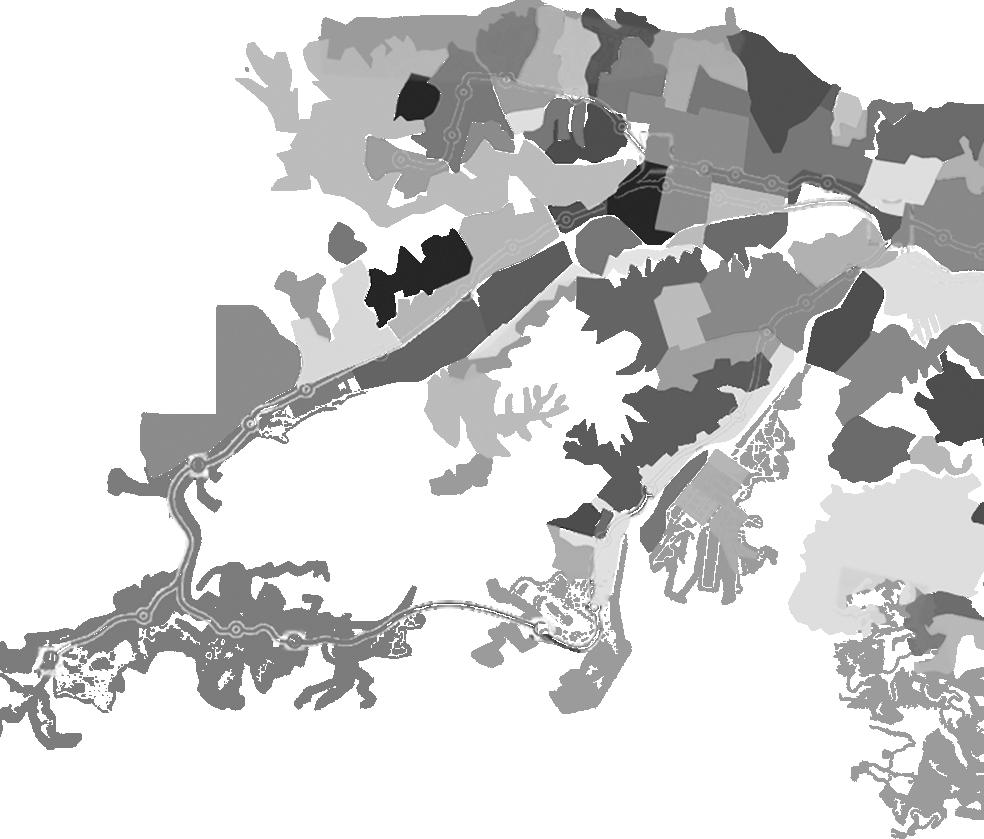
The character of the old Roman Limes as a habitable space that permits the unification of the city's collective image has been forgotten, and degenerated into simple lines, solid walls and obstacles that impede the conciliation of the multiple realities of the modern city.

The interest for this subject, emerges as a long time citizen of Caracas, a fragmented city victim of a constant lack of planning, and the ideal to give or discover in a proper city’s identity, understanding the qualities of the Urban Limit and its roll in modern Latin American cities.
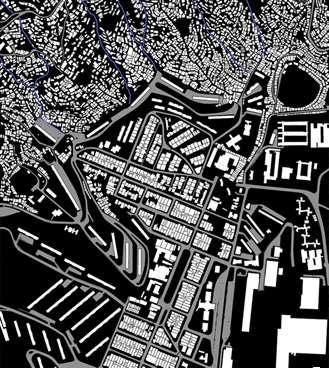
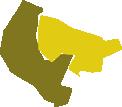 54% of the Inhabitants of Caracas Live in Barrios, or slums.
54% of the Inhabitants of Caracas Live in Barrios, or slums.
Seven new residential buildings, placed over abandoned lands occupied by old TV. anthems on the top of the mountain contain a total of 84 new apartments that will benefit 4 different communities.
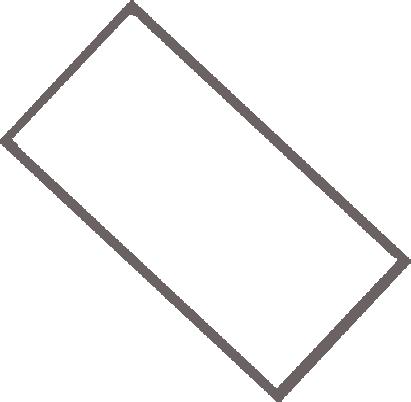
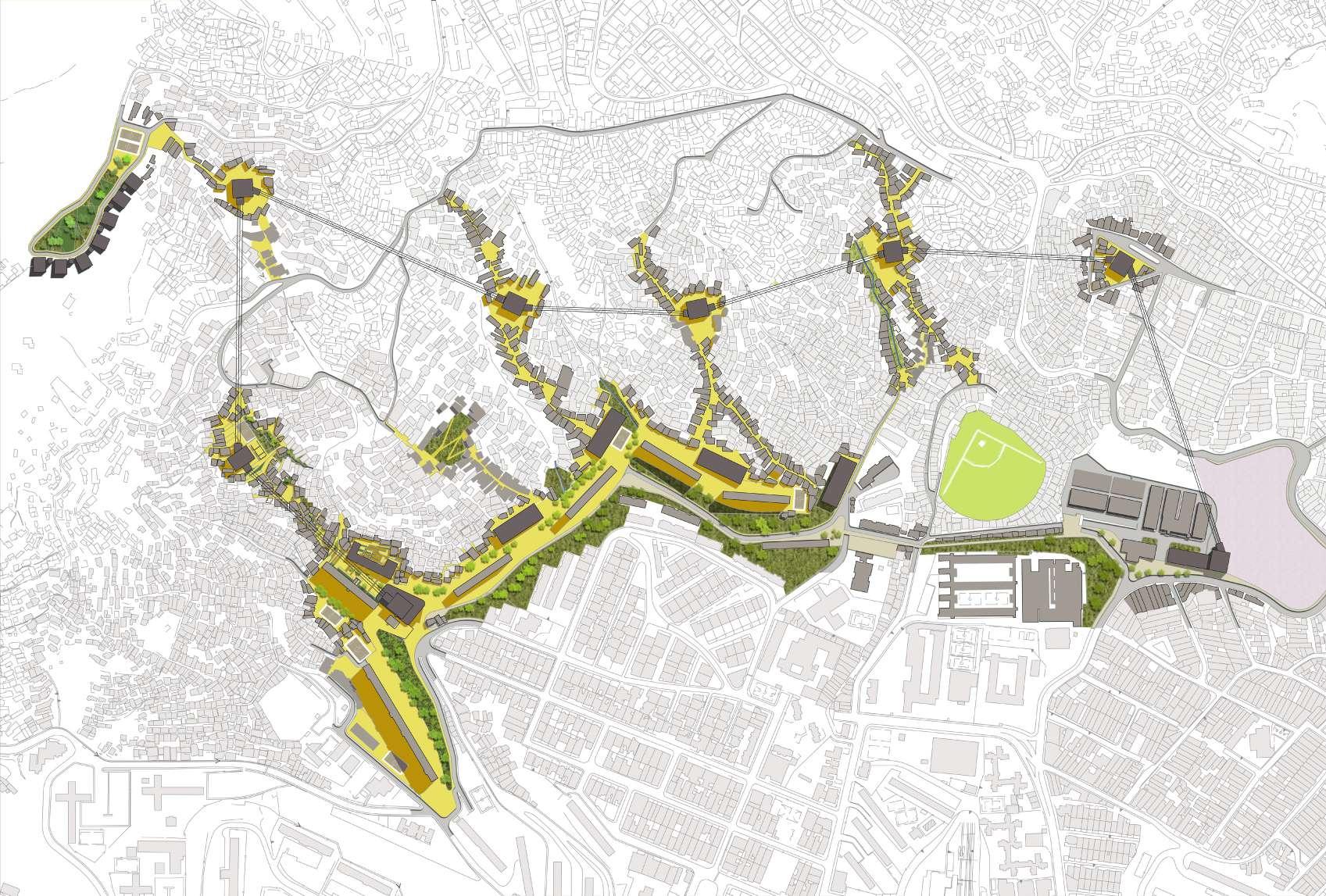 1. Replacement Housing
2.Metro-Cable Stations
Six new stations conform the main route of the new cable that will benefit the different communities.
4. Five Multi-Use Volumes Permit the transition between the steep hill and the horizontal plain of the city, conforming at the same time new entrance facades to the “Barrios”, with commercial stores, parks and residences.
5. Covered Plaza Transition between the formal and informal city, placed in the dislocation point of the residential blocks series and on one of the main spots of arrival of the public transportation and encounter of the residents.
6. New Connection Street Permits either the vehicular and pedestrian flow, from the Urban Circuit to the new University of Propatria.
8. “Universidad del Oeste” Linked in the urban masterplan with the second station of transference of the Metro-Cable.
9.New bicycle and pedestrian routes
7. Recuperation of the MOP Stadium
3.New Equipped Pedestrian Routes and Stairways. Important axis of vertical connection from the new Urban Limit, are equipped with new opened spaces for the recreation and cultural activities of the inhabitants.
1. Replacement Housing
2.Metro-Cable Stations
Six new stations conform the main route of the new cable that will benefit the different communities.
4. Five Multi-Use Volumes Permit the transition between the steep hill and the horizontal plain of the city, conforming at the same time new entrance facades to the “Barrios”, with commercial stores, parks and residences.
5. Covered Plaza Transition between the formal and informal city, placed in the dislocation point of the residential blocks series and on one of the main spots of arrival of the public transportation and encounter of the residents.
6. New Connection Street Permits either the vehicular and pedestrian flow, from the Urban Circuit to the new University of Propatria.
8. “Universidad del Oeste” Linked in the urban masterplan with the second station of transference of the Metro-Cable.
9.New bicycle and pedestrian routes
7. Recuperation of the MOP Stadium
3.New Equipped Pedestrian Routes and Stairways. Important axis of vertical connection from the new Urban Limit, are equipped with new opened spaces for the recreation and cultural activities of the inhabitants.
1 2 3 4 5 9 6 7 8 0 50
A new integrated public transportation links the public terrestrial bus system with the Metro-cable, reducing to half the previous required time to move from the slums to the city.
100
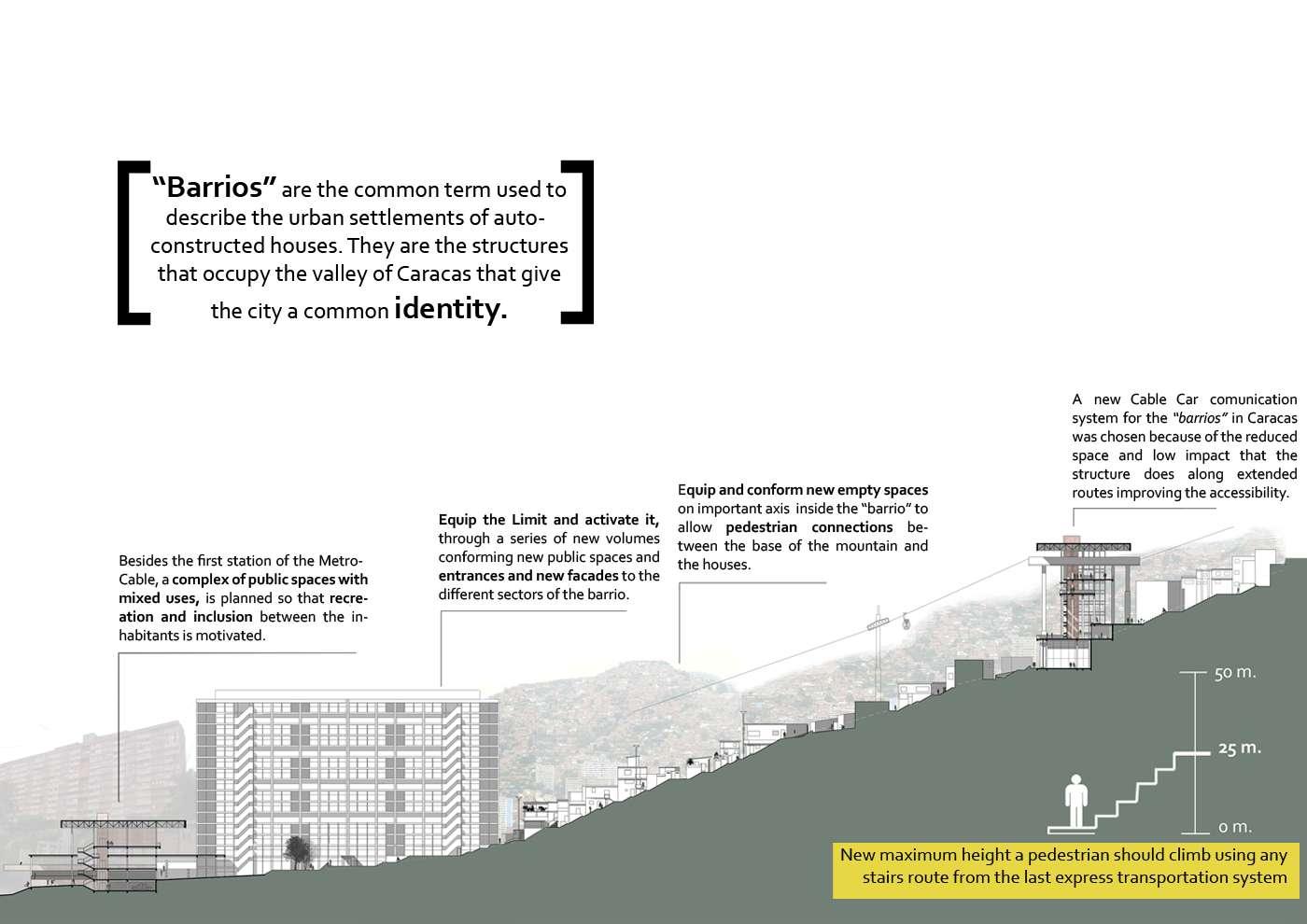
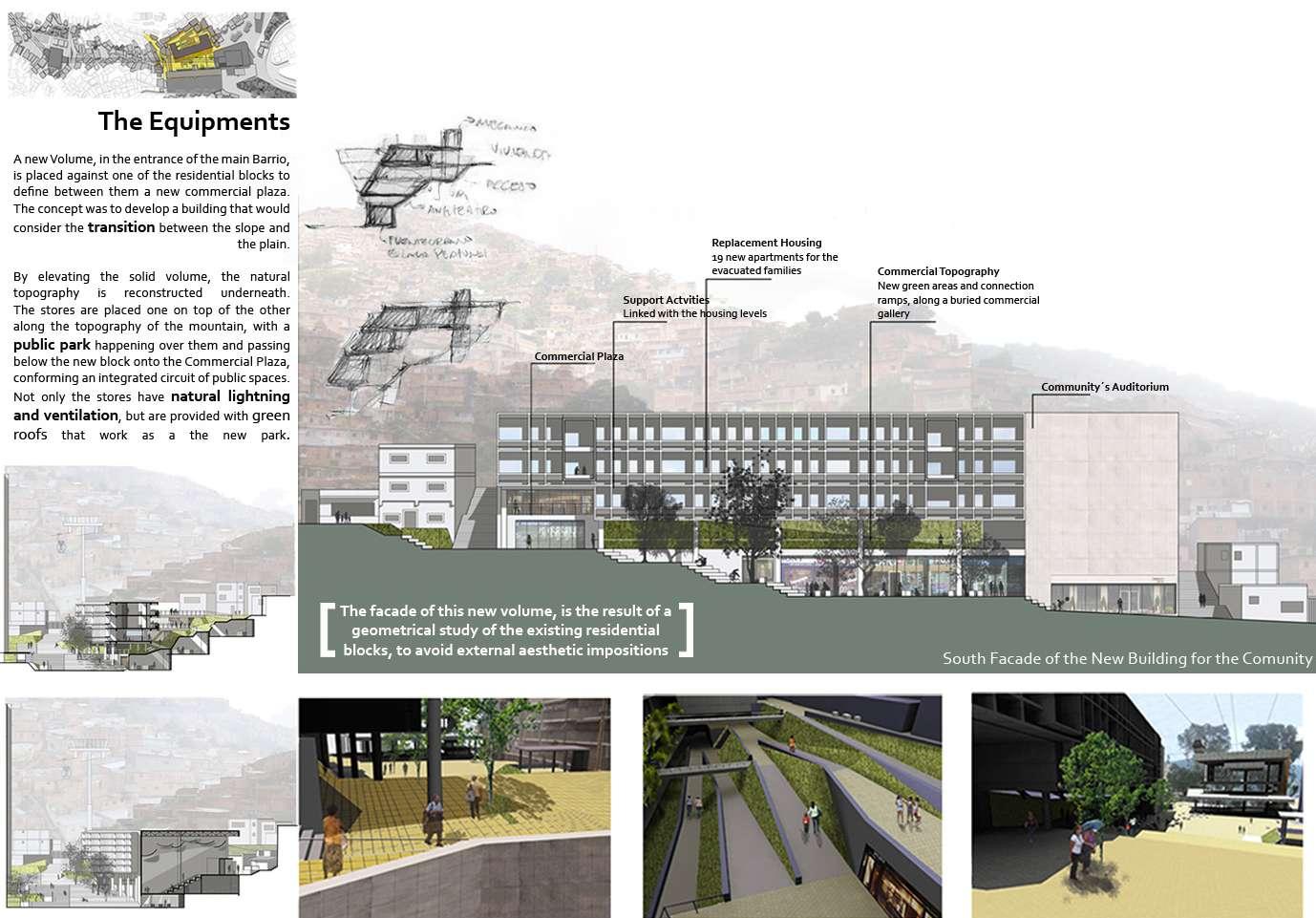
Local construction materials are used such as brick and precast concrete which need less mainteinance and continue with the image of this part of the city.
The Station
The Cable stations, are located in the critic height points of the topography (The middle point between two streets, where the accesibility is more difficult).
They not only serve as the different cable stops, but also are projected as volumes with multiple uses for the community
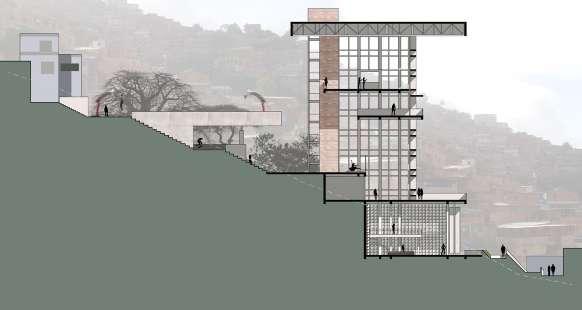
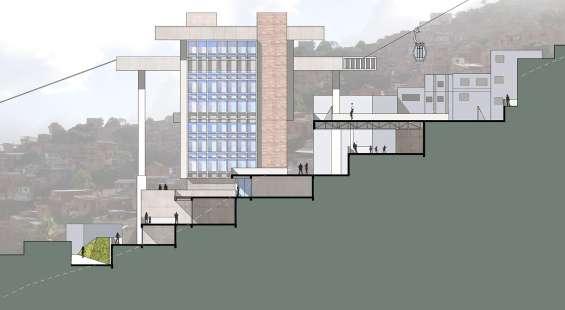
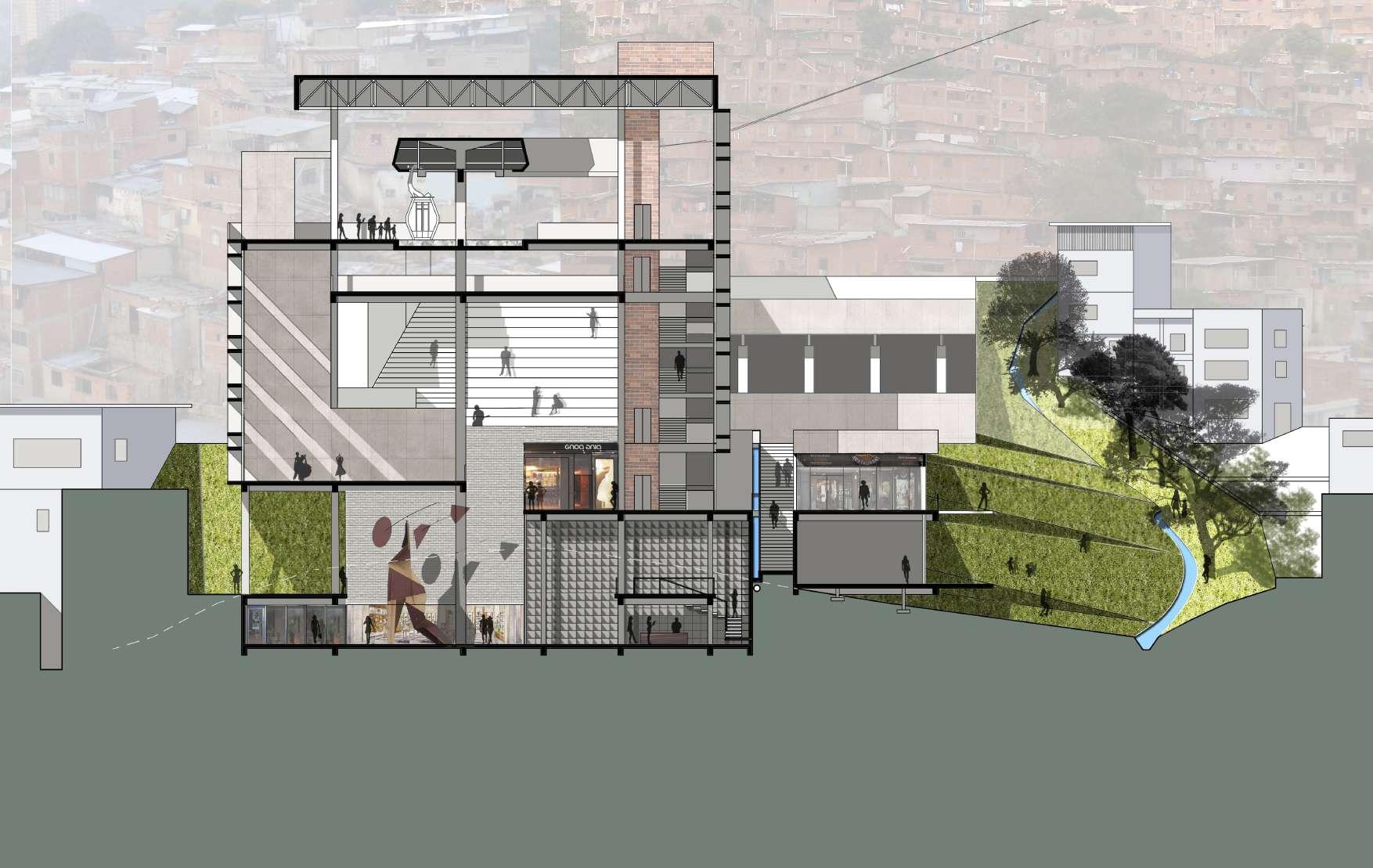
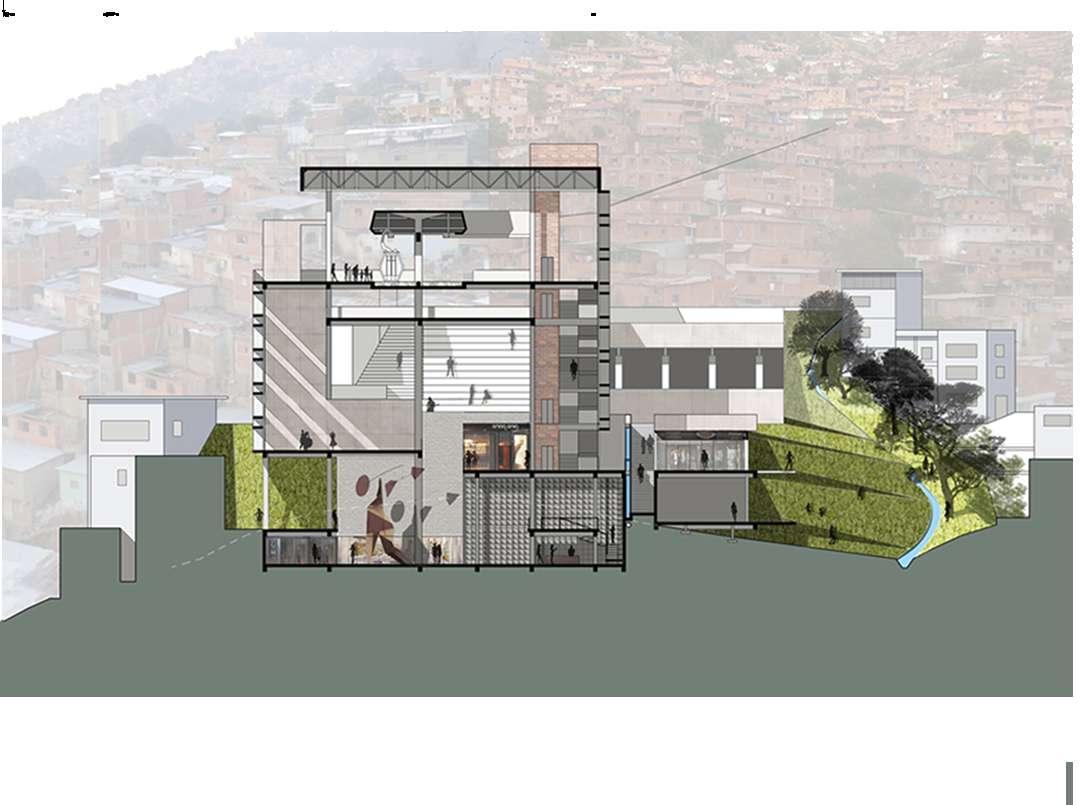 Cafes and Park
Concert Grandstand
Concert and Presentations area
Cable Drop in/off
Library
Cafes and Park
Concert Grandstand
Concert and Presentations area
Cable Drop in/off
Library
[ [
HUANGPU RIVER URBAN CIRCUIT
With the growing trend of increasing demand for urban mobility in major cities around the world, there is a growing awareness that cities may need to rethink the traditional car-based mobility system to meet the evolving needs of its people and the environment.
More and more developed cities are re-designating a focus towards sustainable development that promotes a healthier integration of public transportation and other non-motorized methods of travel.
This will require an increase in choice, convenience, speed and predictability of an extensive mobility ecosystem constructed with large scale regional planning and adaptation of new technologies
URBAN PLANNING
Urban renewal Research 2015
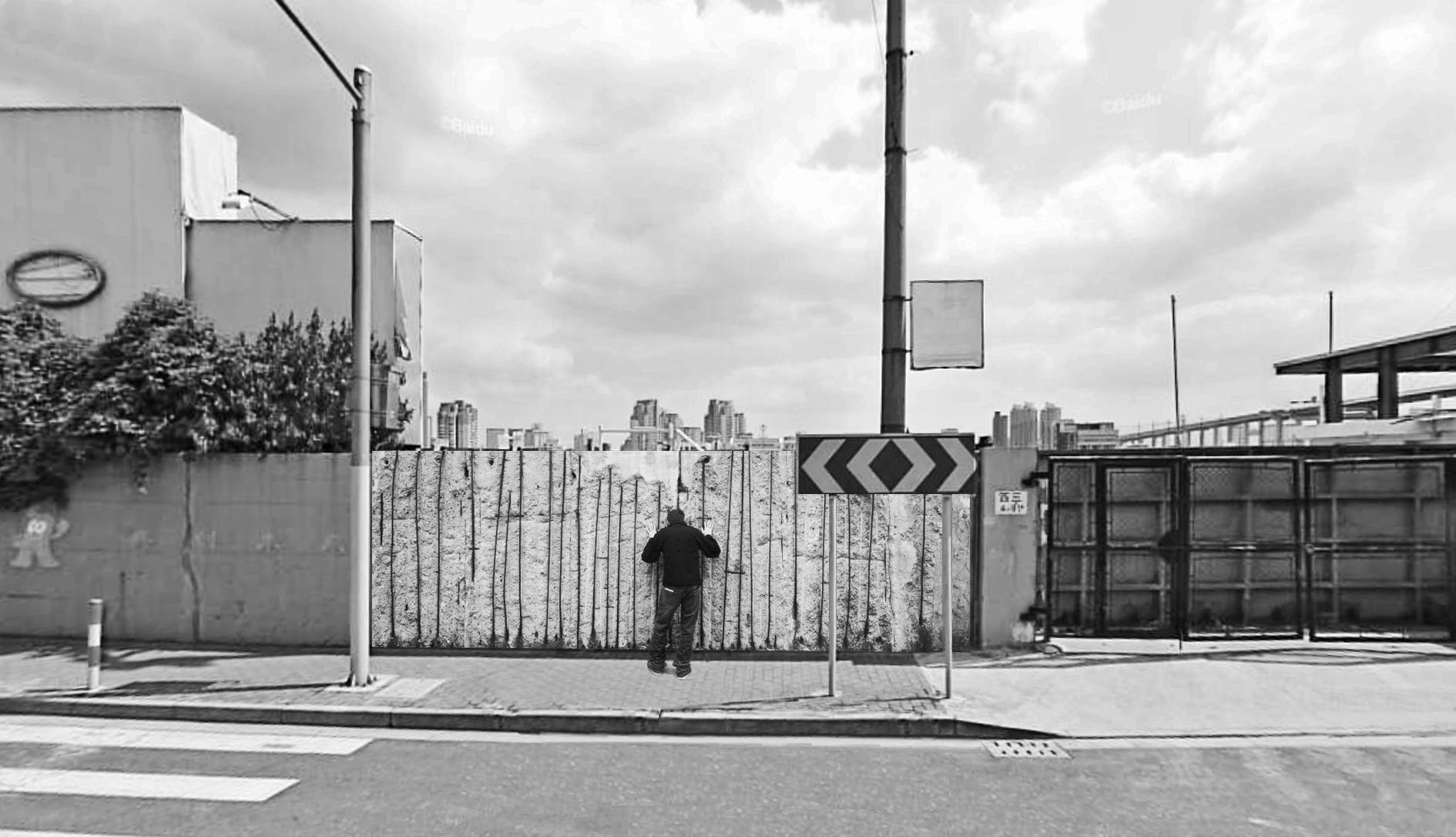
Area: 11.9 km
Role: Project Director
Studio: JWDA
Location: ShanghaI
黄埔何在哪里?
WHERE'S THE HUANGPU RIVER?
U2
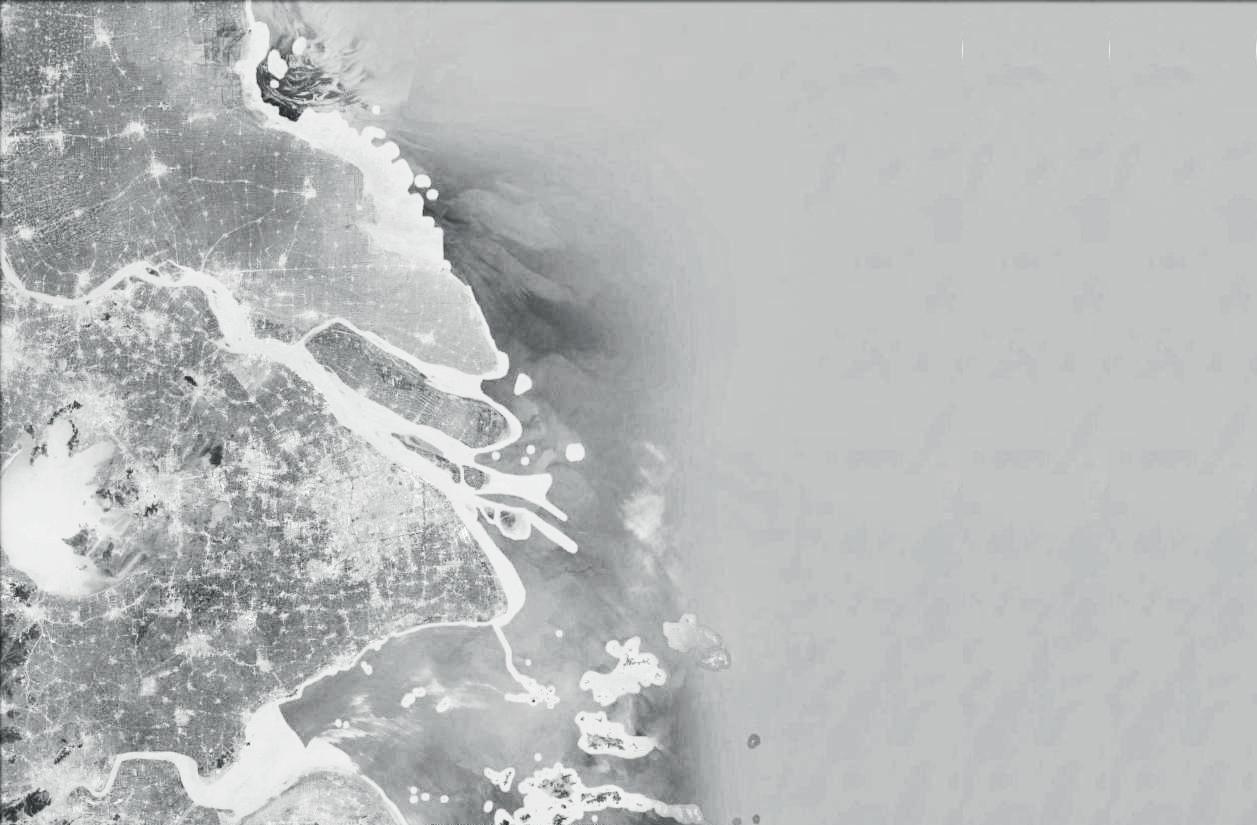

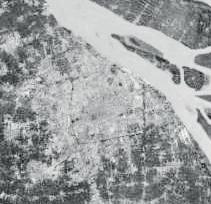


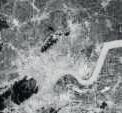




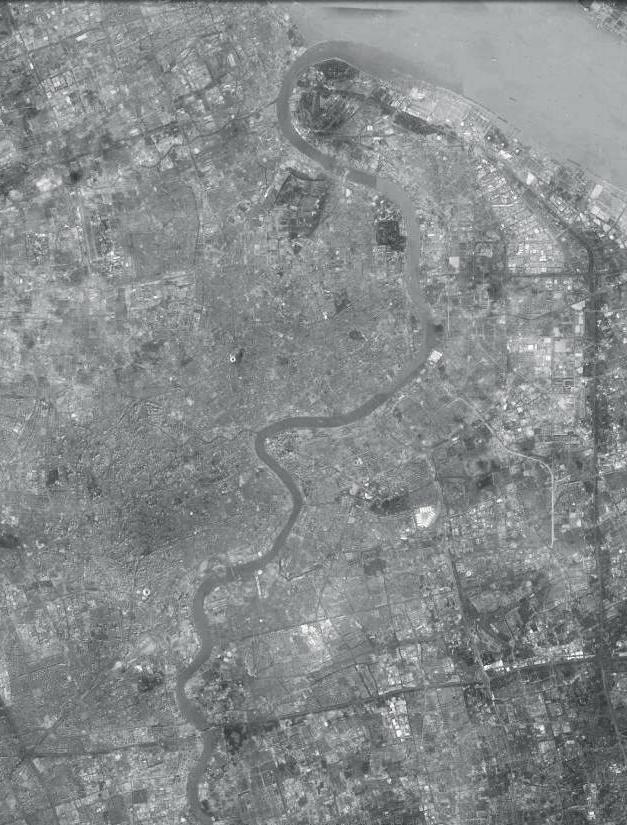
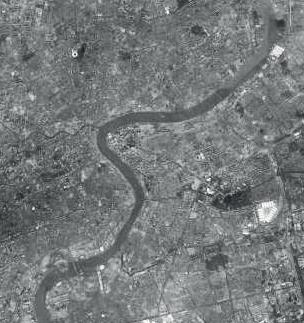
Nantong
Shanghai Kunshan
Wuxi
Pudong Hongkou Huangpu
Suzhou Huzhou Hangzhou Jiaxing
Changzhou
Baoshan Yangpu
Xuhui
Minhang Fengxian U1_Huangpu River Urban Circuit
WHAT
HAPPENED WITH SHANGHAI’S WATERFRONT???
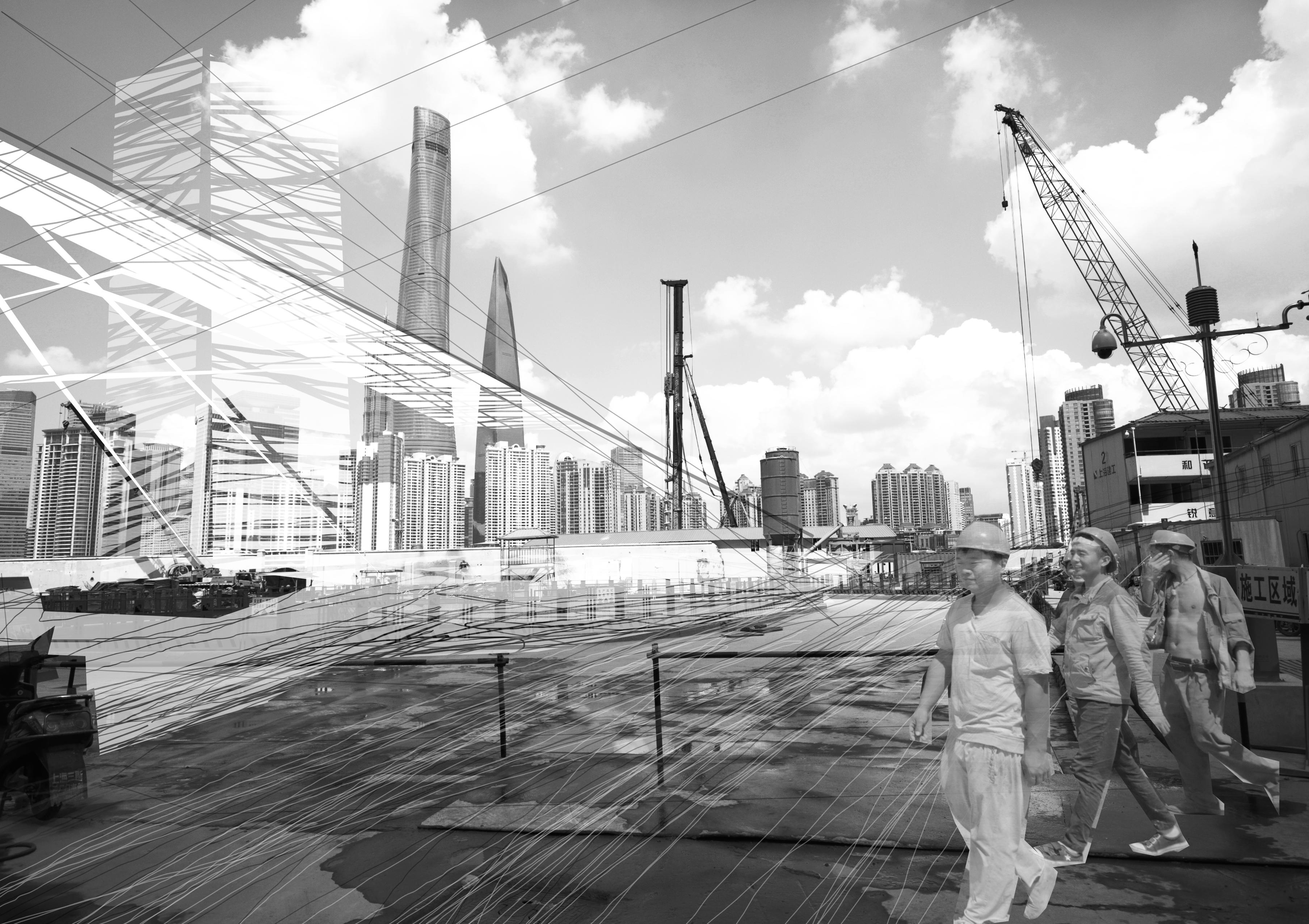
黄浦滨江的城市碎片空间
The Urban Policies that shaped the subsequent developments along the Huangpu river lack of a common regulatory plan that defines a common ground to the different landuses. Thus, it has derived in the current anarchistic development by blocks, where developers have modified the built environment without much limits. As a result, there is few to none spaces for the public use, gated communities continue to proliferate, the ground floor and facades lack of harmony and continuity.
Surface Disruption Radial Expansion Invasive Approach Gated Community Joint Clusters
Typical Situations of urban discontinuity along the Huangpu Riverside Blocks
FRAGMENTS OF THE CITY BY THE HUANGPU RIVER
LONG MUSEUM TRANSIT STATION CONCEPTUAL IDEAS
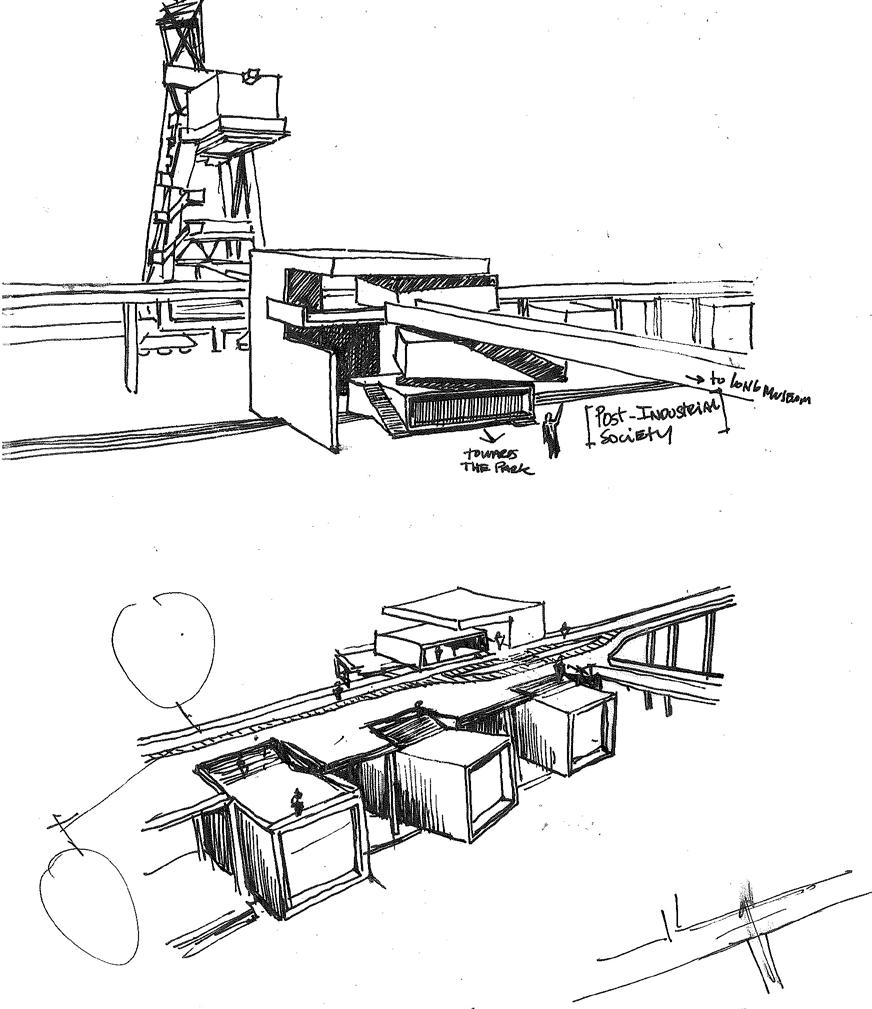




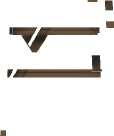
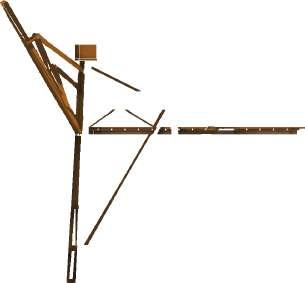
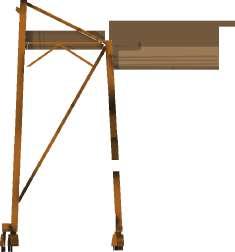







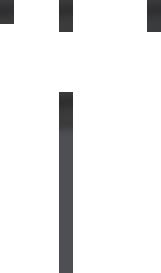
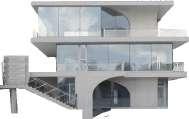
Reutilize the existing// Along the Xuhui riverside park there is a series of nodes and features which are currently underused as a result of a general lack of accesibility. In the area of the Long Art Gallery there’s an industrial aesthetics typical of the post industrial developments along the Huangpu River. A series of cranes appear as Urban Landmarks, which can be activated by this new Mobility corridor and at least one of the proposed Transit stations.

Sightseeing Exercise Exhibition Recreation Station
龙美术馆 Long Art Gallery Section
龙美术馆节点客运站设计
IMG // U1_Huangpu River Urban Circuit
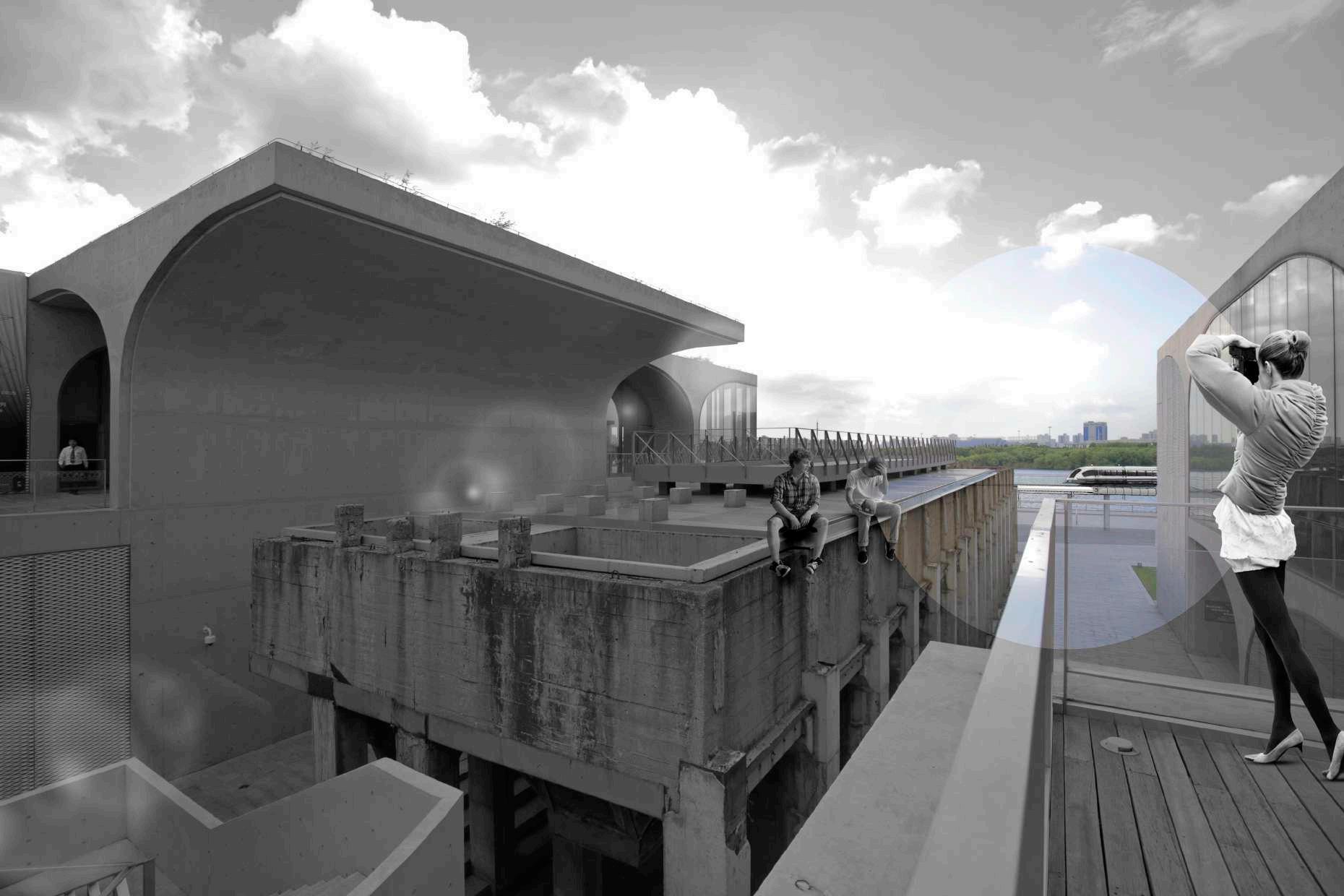
龙美术馆
U1_Huangpu
Long Art Gallery view to new high speed train
River Urban Circuit
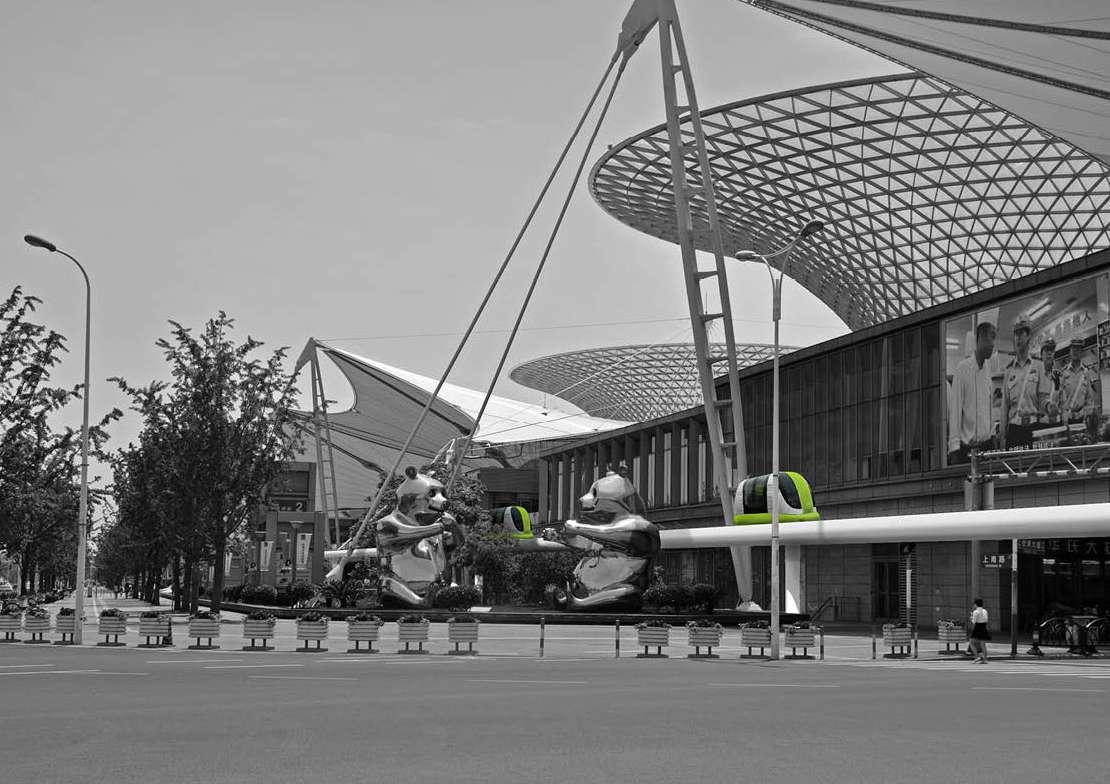
PRT 节点设计浦东区 New PRT system conceptual render U1_Huangpu River Urban Circuit
TMS BAC GIANG
With the expansion city core of Bac Giang, and the increment of the residents due to the booming industrial zone and the proximity of one of the main routes of goods transportation towards China, there's been an increment of residential land in the existing rural areas of the periphery.
The vision of Bac Giang in the 2030 masterplan contemplates a park and new tourist areas towards the west of the site. The strategy of the project is that to connect the planned parks and green corridors with a canal circuit of multiple recreational activities.
The project includes as well an island where the villas will be alocated and a central community park.
URBAN PLANNING
Masterplan Design 2019
Area: 86 Ha
Role: Masterplan & Landscape-
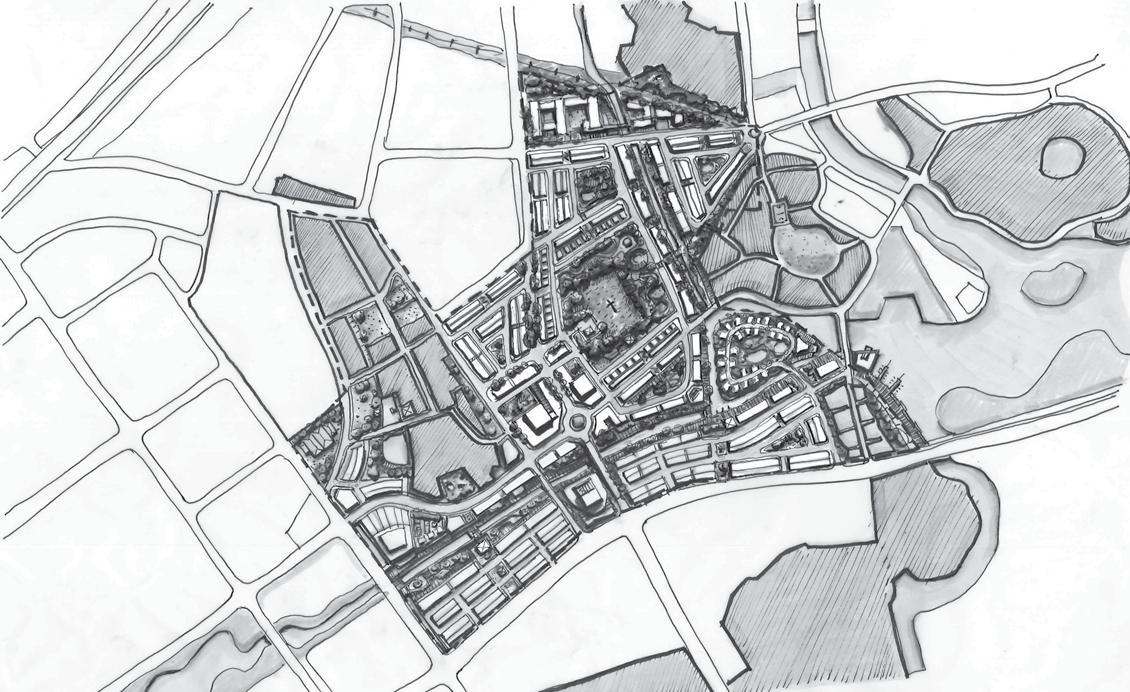
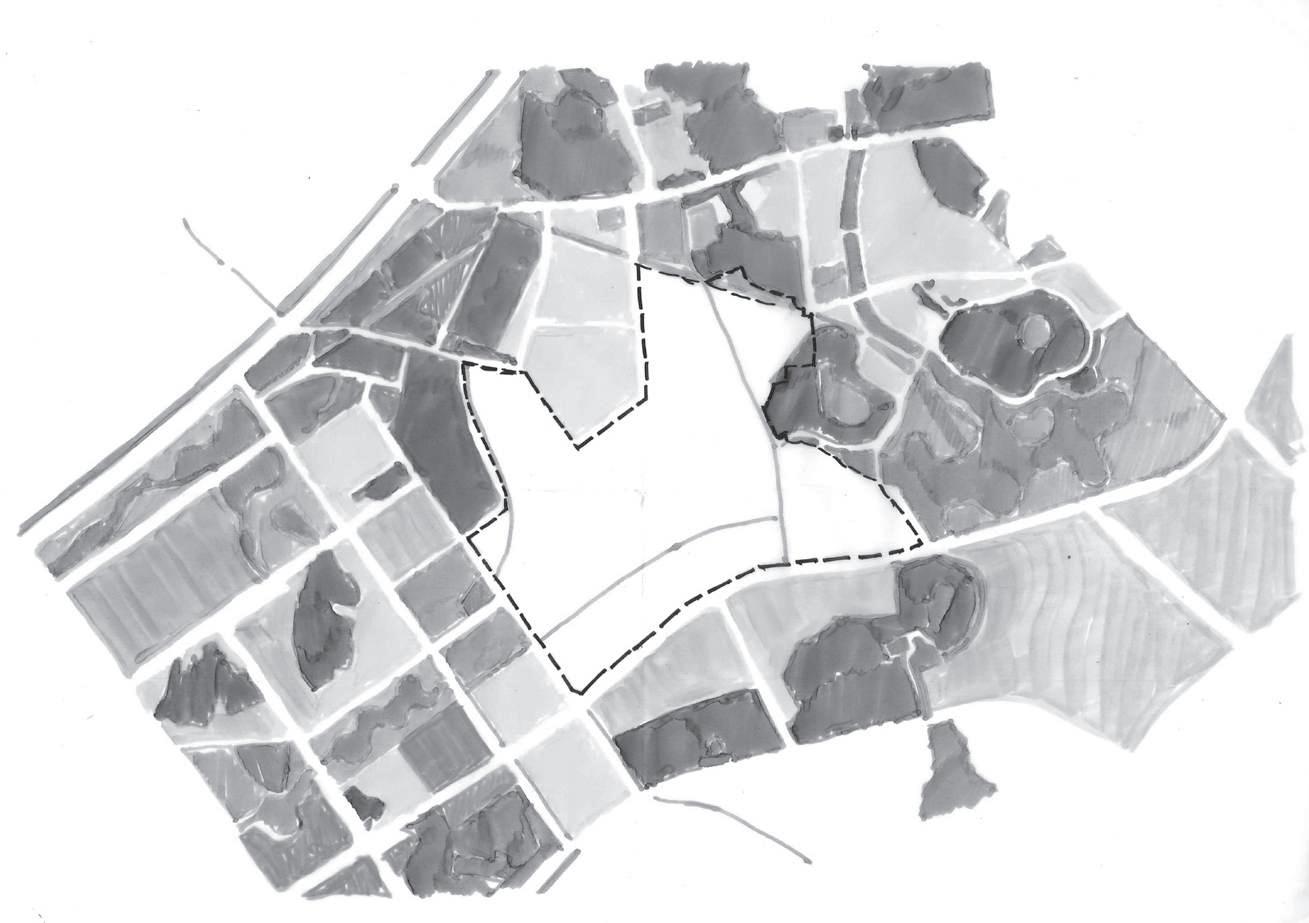
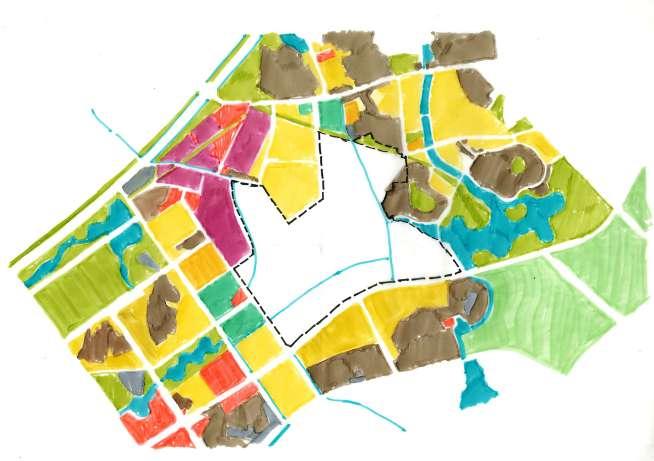
Concept Studio: Humphreys
Client: TMS
Location: Bac Giang
DALLAS•NEW YORK•CHICAGO•NEW ORLEANS•ORLANDO•EDMONTON•SAN RAMON NEWPORT BEACH•SCOTTSDALE•TORONTO•CHENNAI•DUBAI•HANOI•MONTEVIDEO HUMPHREYS & PARTNERS URBAN ARCHITECTURE, L.P. HPA #181107 BAC GIANG, VN TMS GROUP HPA 20/03/2019 © 2014 by HUMPHREYS PARTNERS URBAN ARCHITECTURE, LP 5339 Alpha Road, Suite 300 Dallas, TX 75240 The arrangements depicted herein are the sole property of Humphreys Partners Urban Architecture, LP and may not be reproduced in any form without its written permission. www.humphreys.com 13 Bac Giang City Complex P SƠ ĐỒ TỔ CHỨC GIAO THÔNG Traffic diagram 0 50 200 N Site Analysis ProposedTraffic flow U5
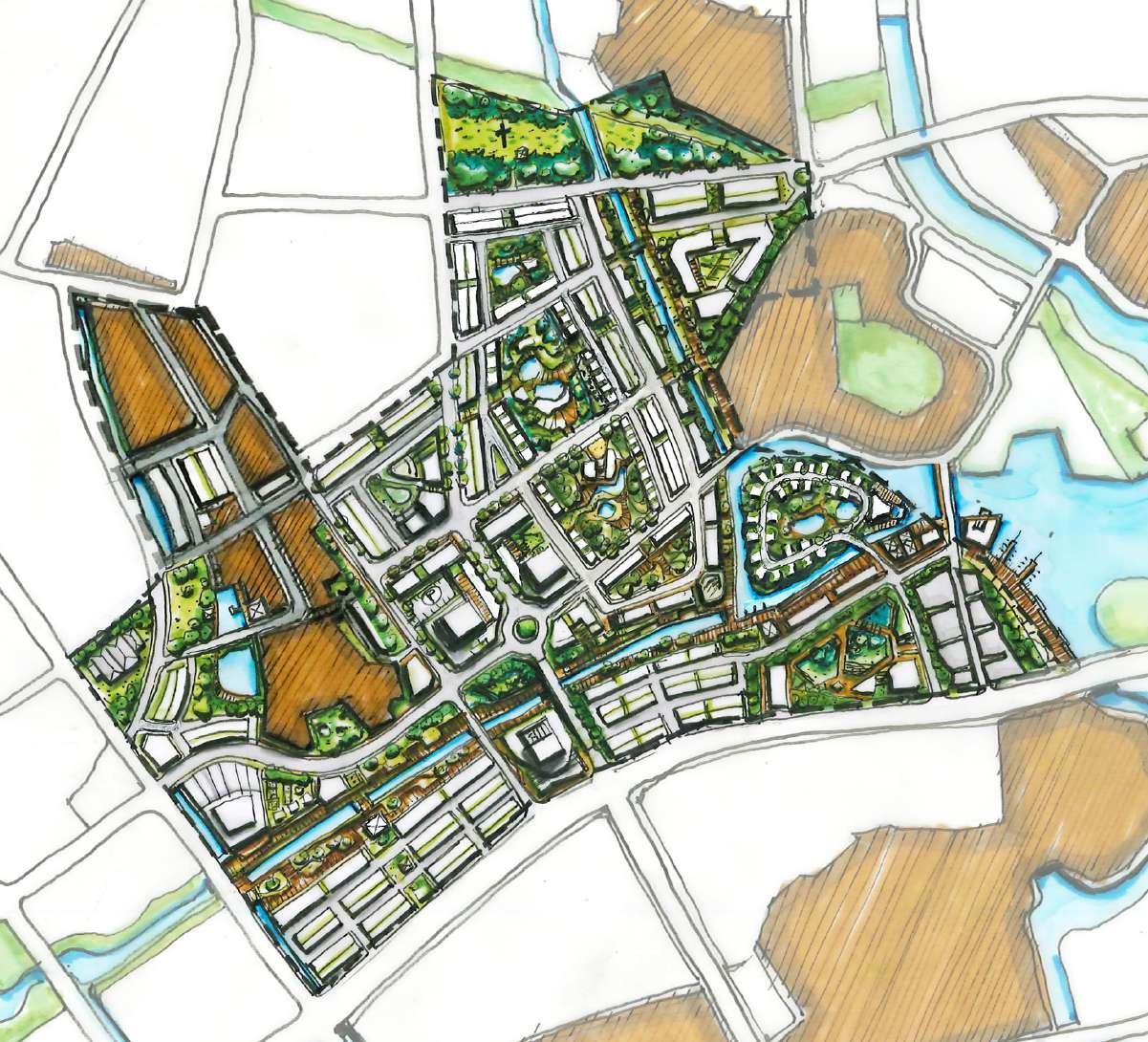 1. Main Square
2. High Rise Landmark
3.Riverfront Shophouses
5. Sport-Culture complex
14. Relocation Housing
15. Concentrated cemetery
6. Existing Landmarks
8. Villas/Townhouse
7.Mixed Use Towers
9. Existing Village
11. Green Island Villas
10. Marina
12. Club House
13. School
1. Main Square
2. High Rise Landmark
3.Riverfront Shophouses
5. Sport-Culture complex
14. Relocation Housing
15. Concentrated cemetery
6. Existing Landmarks
8. Villas/Townhouse
7.Mixed Use Towers
9. Existing Village
11. Green Island Villas
10. Marina
12. Club House
13. School
1 2 3 3 3 4 4 5 6 7 8 8 8 14 10 15 11 12 12 12 13 15 14 14 14 9 9 9
Bac
4. Riverfront Corridor
U4_TMS
Giang
0 50 200
Masterplan Concept Hand sketch
1. Dynamic riverfront. [skate park, public square,urban pool, kids playground, outdor cinema.]
2. Linear Park [Pavillion, outdoor exercise,jogging course, canopy resting area.]
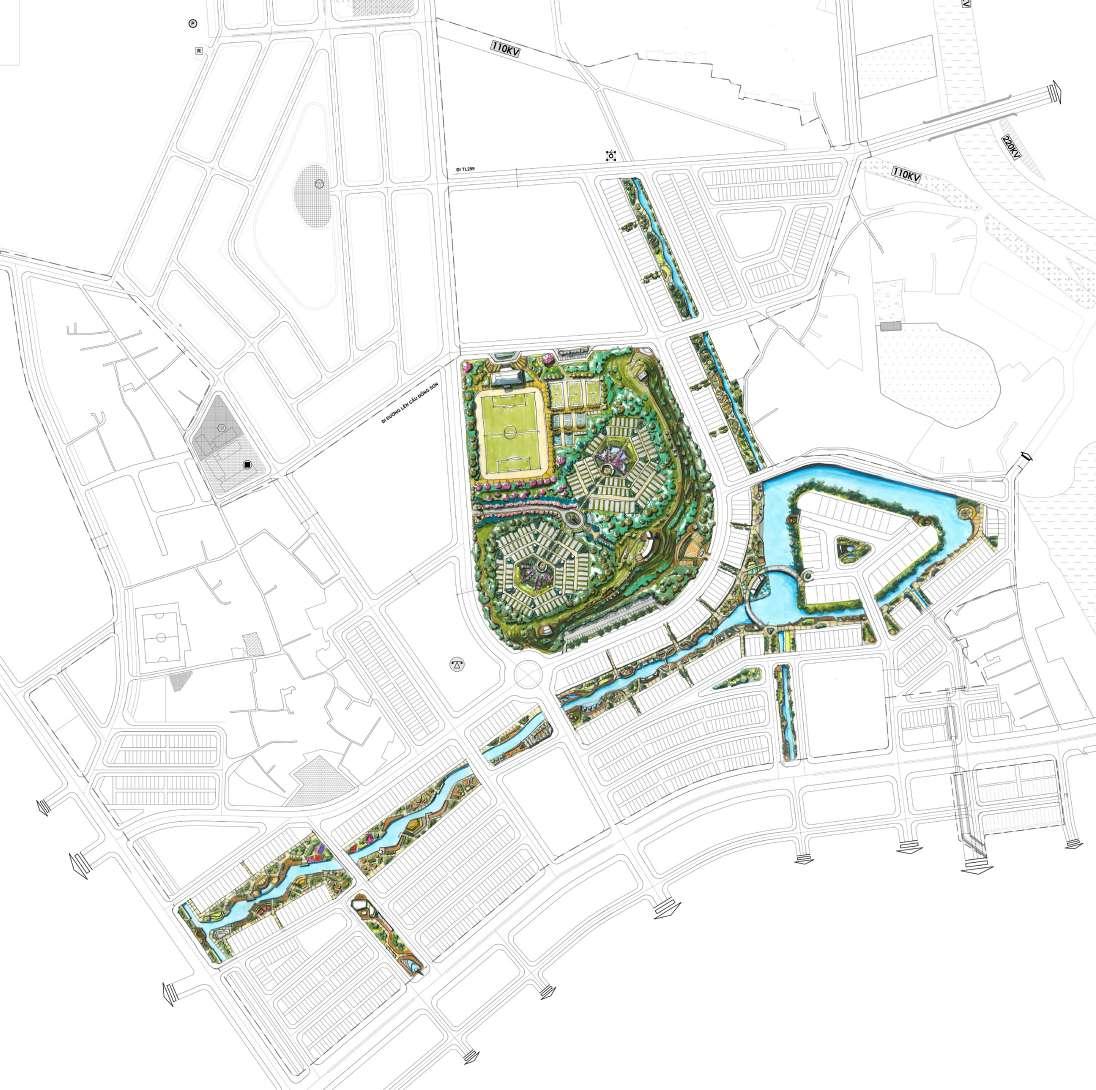
3. Marketplace [Farmers weekend market, kiosks and food stalls, riverfront dining.]
4. Relaxing waterfront [Gourmet center, water games, flower gardens, lake gazebos, scenic pedestrian bridge.]
6. Green riverfront [Picnic lawn, outdoor exercises and yoga, BBQ area, jogging track and deep gardens]
7. Central Park [Sport center and outdoor fields, scenic hill, garden trekkingand tree canopy walk]
0 50 200 1 1 2 2 3 4 5 6 7
5. Villas VIP island [Private gardens, club house and lake deck]
Landscape Masterplan Handsketch U4_TMS Bac Giang
CENTRAL PARK
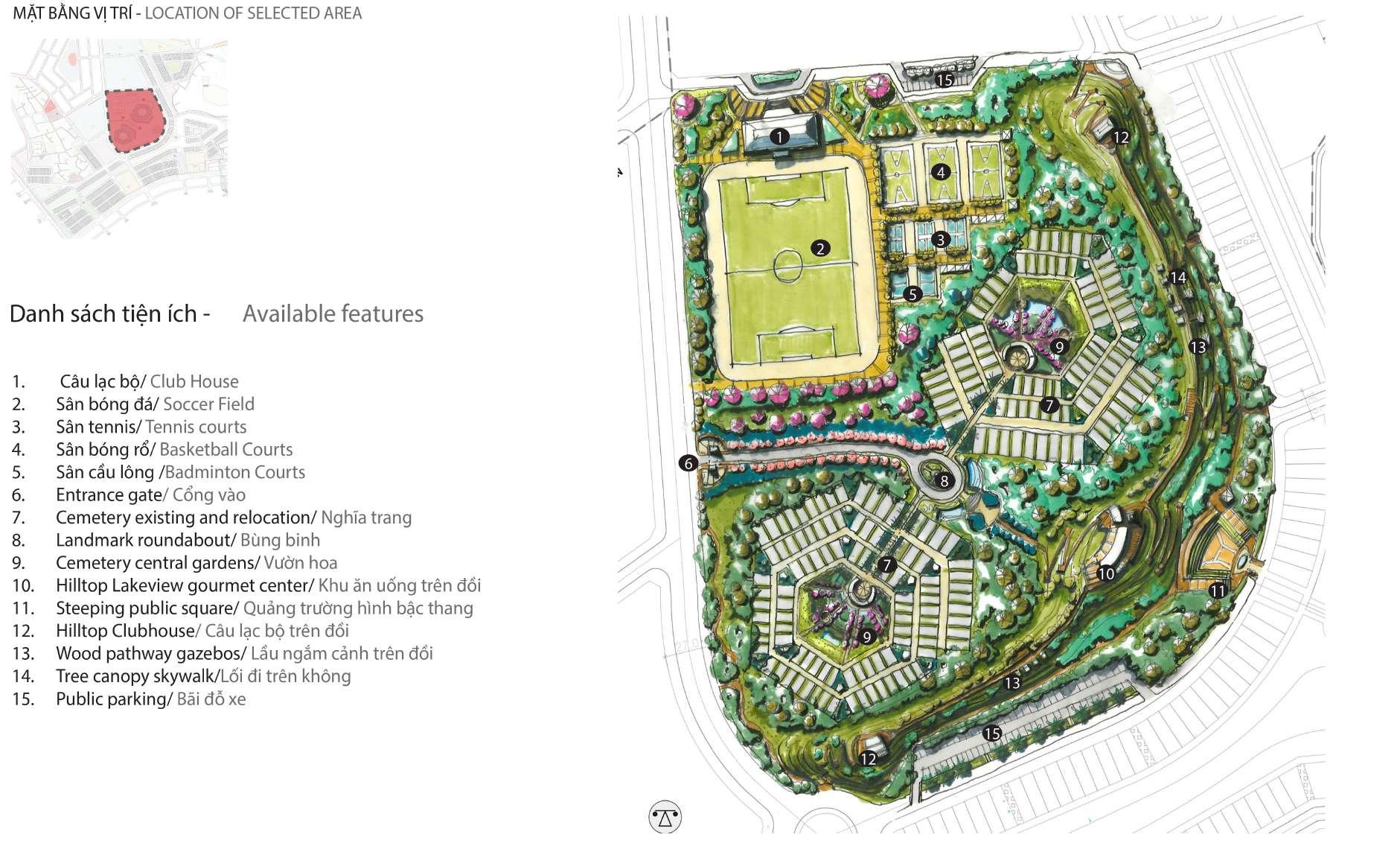
1.Club
6.Entrance
7.
8.Landmark
9.Cemetery
Landscape Detail Handsketch
House
2. Soccer Field
3. Tennis courts
4. Basketball Courts
5. Badminton Courts
gate
Cemetery existing and relocation
roundabout
central gardens
10. Hilltop Lakeview gourmet center
11. Steeping public square
12. Hilltop Clubhouse
13. Wood pathway gazebos
14. Tree canopy skywalk
0 15 30
15. Public parking
U4_TMS Bac Giang
URBAN PLANNING
Sketch studies
BABYLON
Venturing through the coast along some of the few remaining pockets of rainforest in Vietnam in Binh Chau, a grandiose palace appears in the coastal jungle like a majestic mirage evoking dreams of the long forgotten Babylonian civilization due to its iconic resemblance between them.
At first glance the whole surrounding is protected by a deep belt of jungle where deep trees and creeping plants seal off the whole palace grounds, and only when crossing through the main entrance and venturing through the King's promenade one can finally have a sight of the main palace in the distance.
The first impression of the whole complex is the stunning diversity of gardens and the way they're all connected by streams, ponds and stepping fountains.
Landscape Design 2021
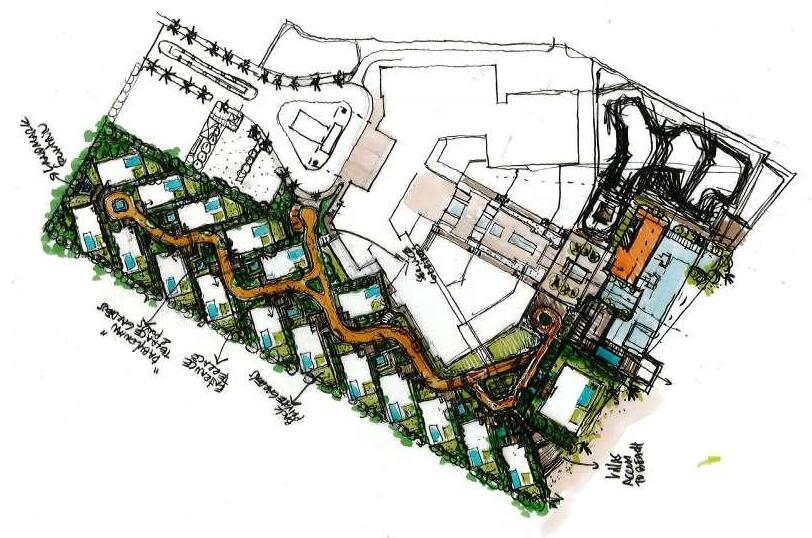
U8
Area: 43 Ha
Role: Masterplan concept
Studio: Kume
Client: Novaland
Location: Ho Tram
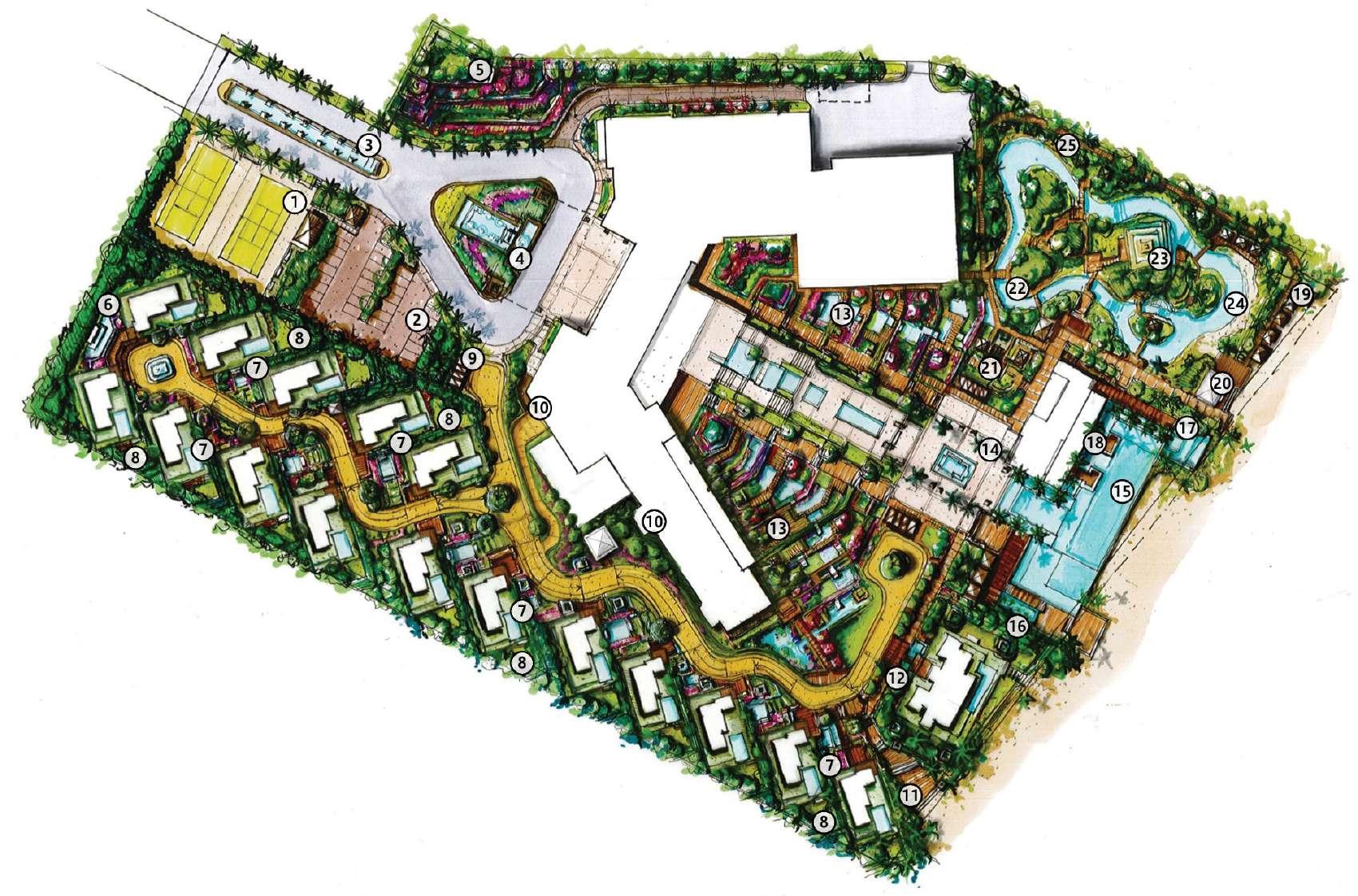
1. Tennis Courts 2. Parking
3. Fountains entrance corridor
4. Drop-off Scenic fountain
5. Scenic terrace gardens
6. Landmark water altar
10.
11 Beach access
12.
14 Central square 15 . Infinity
16 Scenic pond 17 Oasis Jacuzzi 18 Pool lounges 19 Beach Cabanas 20 Cocktail’s kiosk 21 Kids playground 22 Lazy river 23. Cascade
24 Beach
25.
0 10 20 N
7. Villa’s royal entrance gardens 8. Villa’s private garden 9. Roundabout and charging station
Service path
square
Presidential villa entrance pond 13. Royal Palace hanging gardens
pool
ziggurat
lagoon
Forest lovers pavilions U7_Babylon Resort Landscape Masterplan Concept Hand sketch
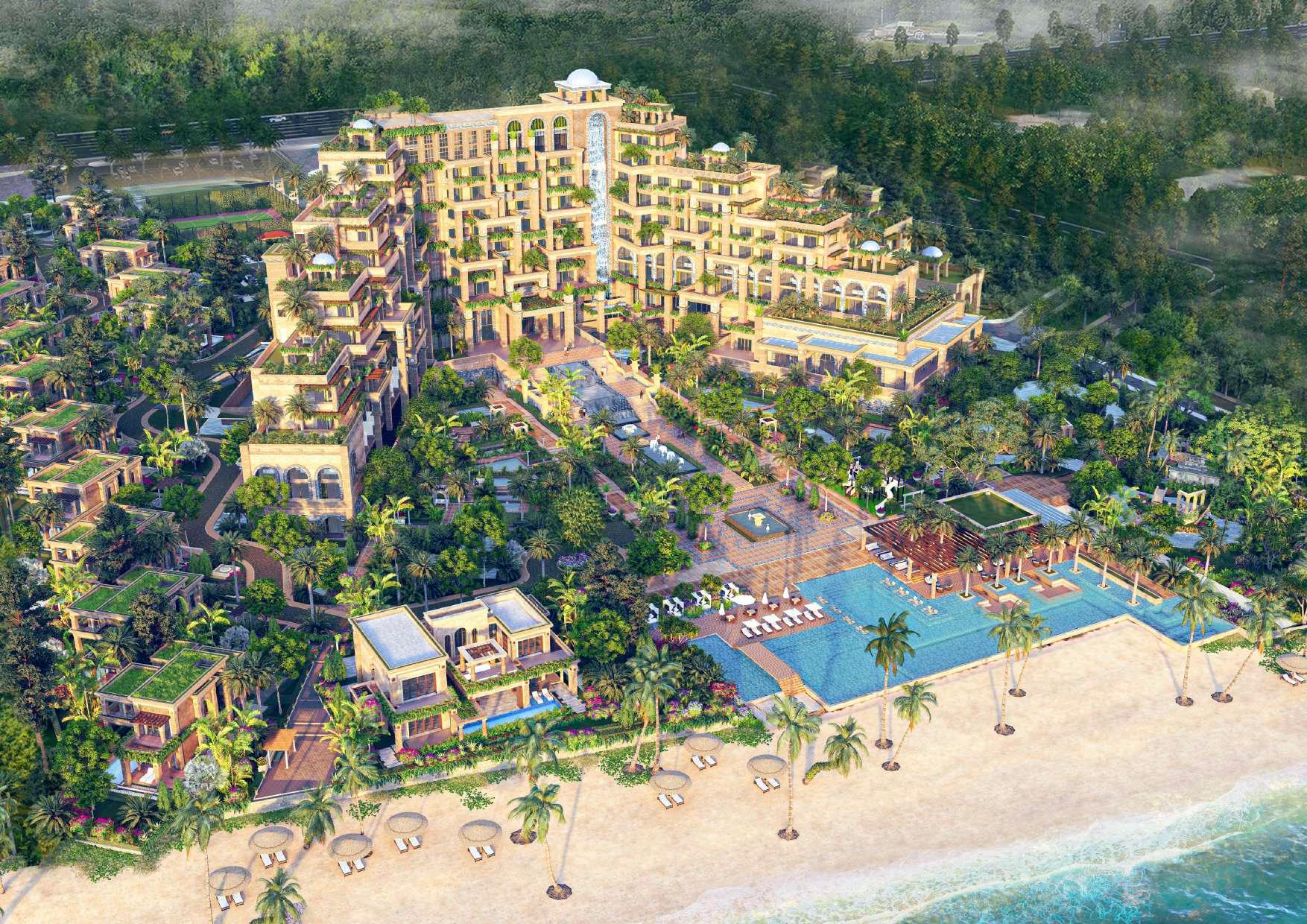 Aerial View U7_Babylon Resort Landscape
Aerial View U7_Babylon Resort Landscape
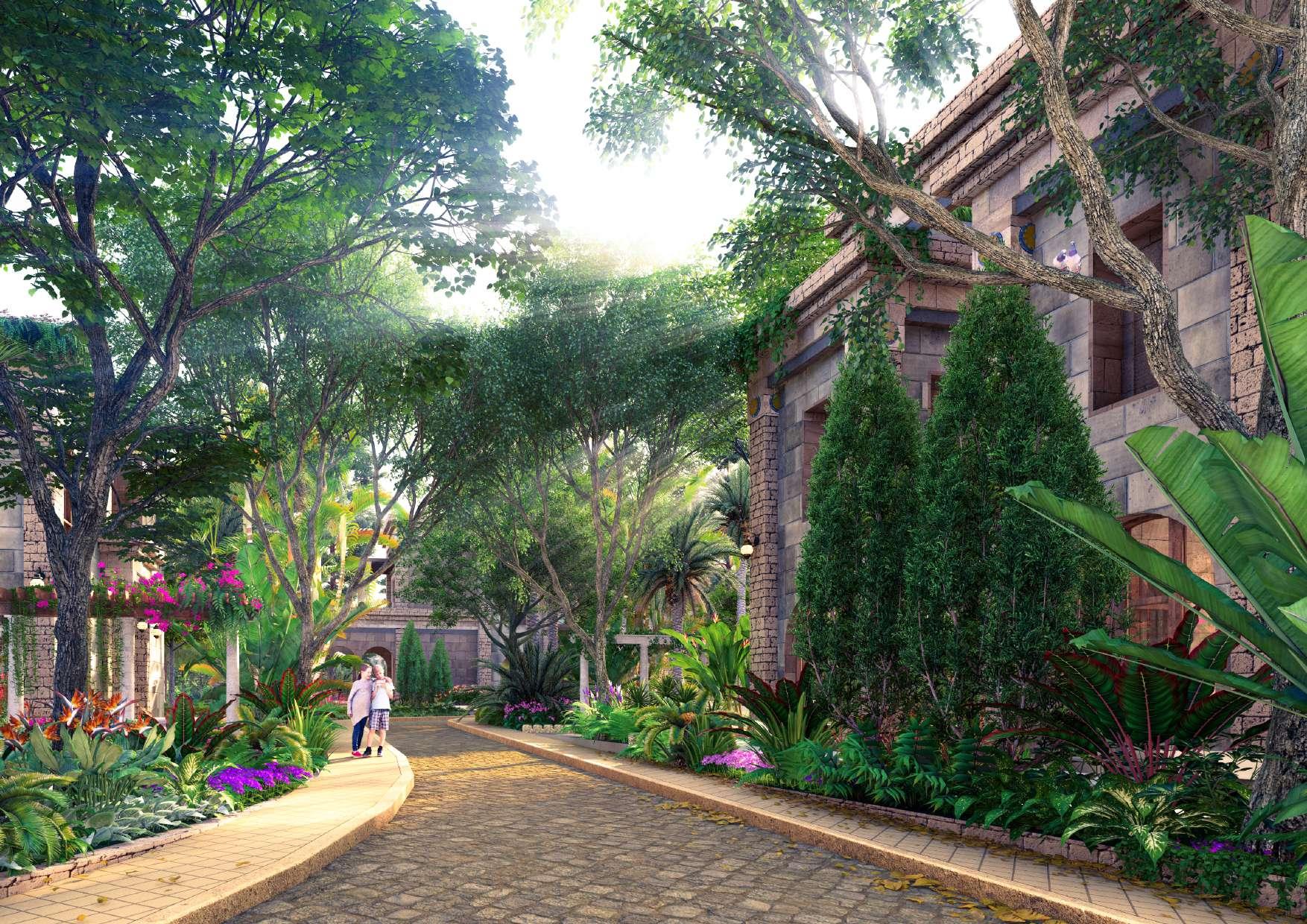 View Villas Lane
U7_Babylon Resort Landscape
View Villas Lane
U7_Babylon Resort Landscape
COASTAL HILL
Quy Nhon, a seaside town in the middle of the Vietnamese eastern coast, has a unique natural scenery combining small hills that descend lightly towards the sea.
The architecture was inspired by the sihlouette of those hills facing the sea, thus conforming a complex of 4 buildings that have views towards the hills on the back and the sea in front, joint together by a continuous line which aims to almost draw a new set of artificial hill on the landscape.
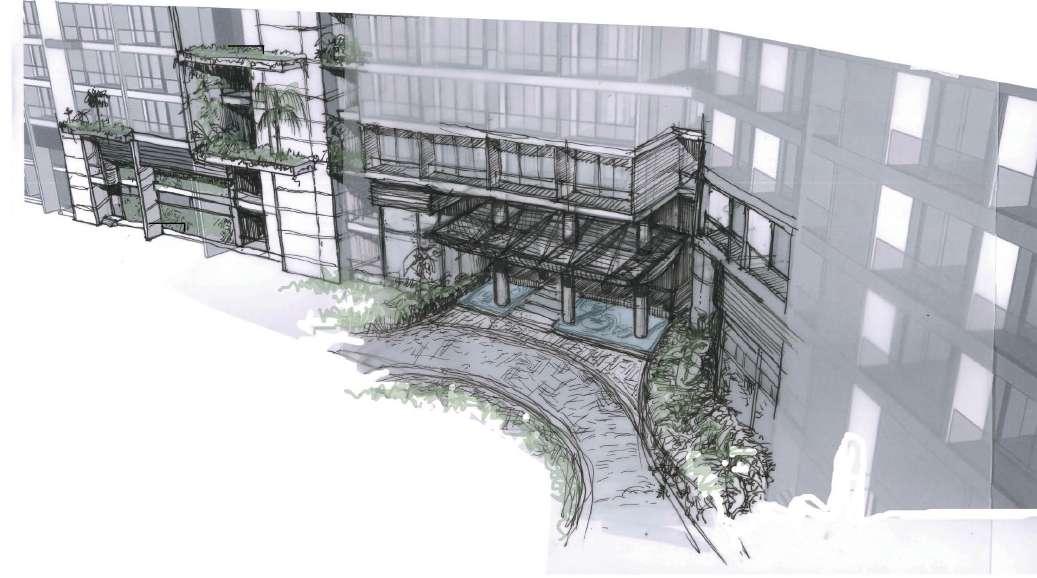
In front of the hotel, a set of villas mimics the tropical landscape with an architecture that blends indochine elements with contemporary architecture and tropical landscape.
ARCHITECTURE
Architecture Design.
Area: 15 Ha
Studio: Baumschlager E.
Client: FLC
Location: Quy Nhong
A1
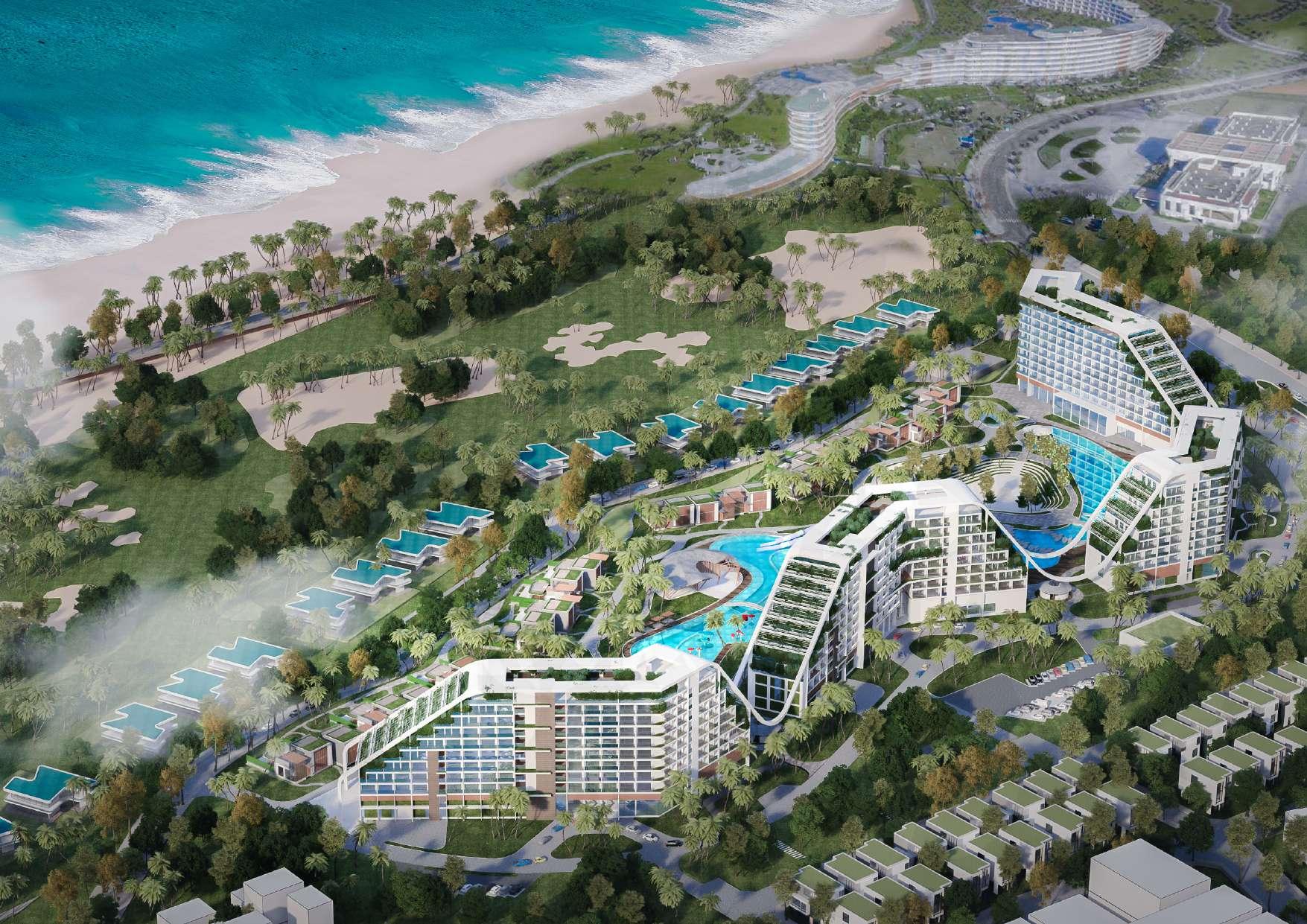 Aerial view of site
Aerial view of site
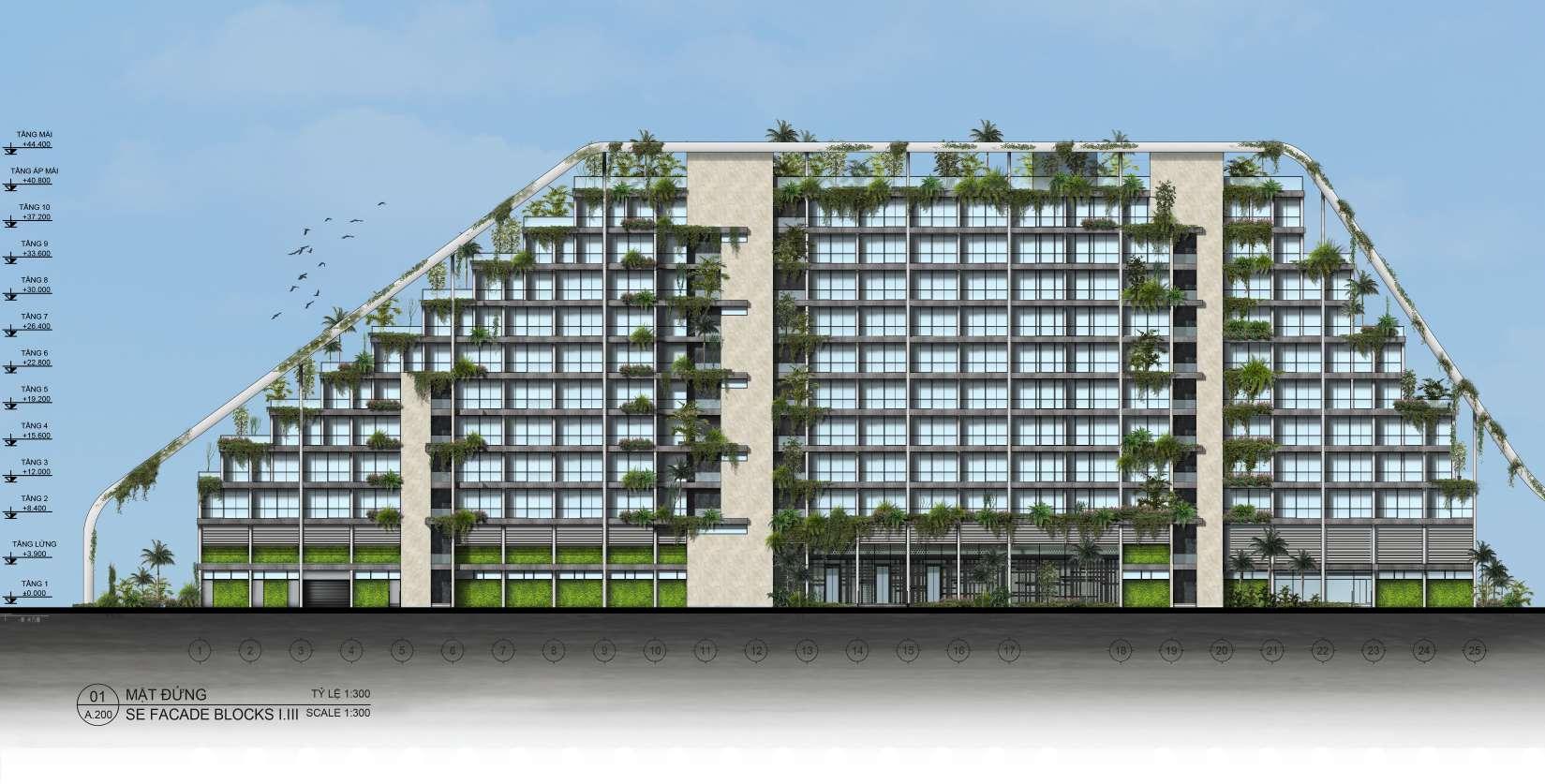
Plan Reference
F-L1
F-L2
F-G1
F-G2
F-L3
F-T1
F-V1
F-A1
Material Schedule. North Facade development
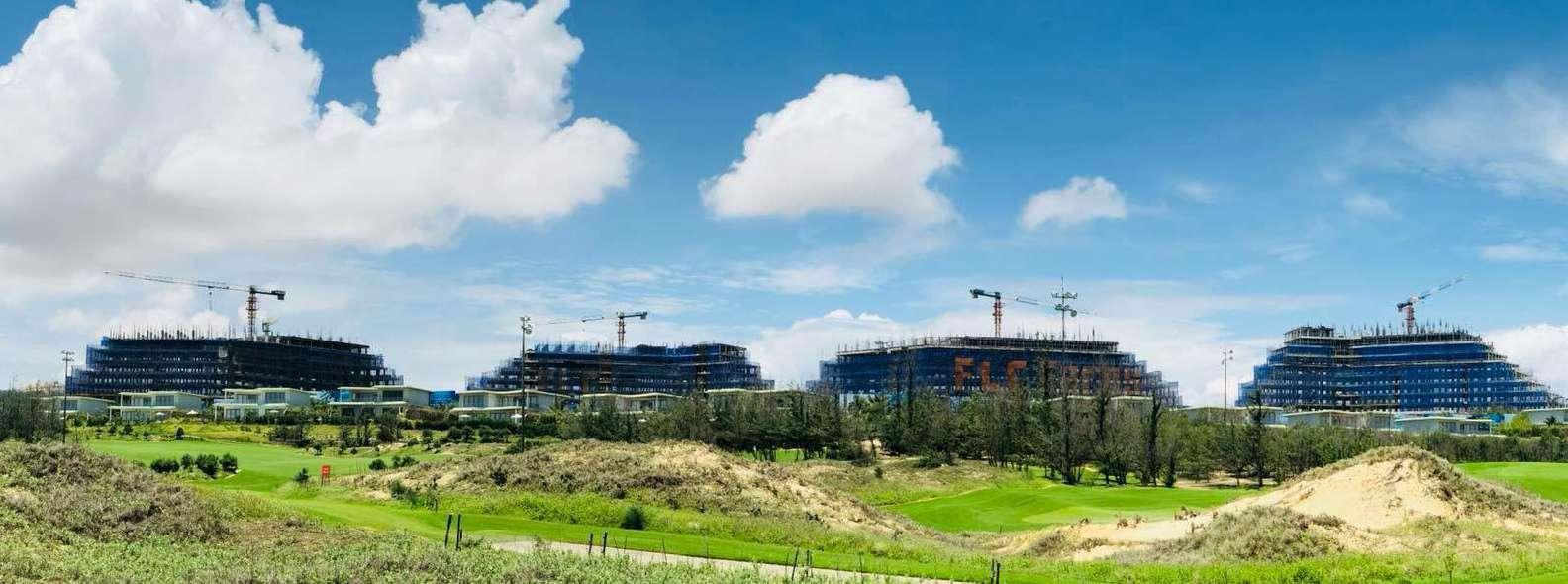
 Construction site
Foto by Baumschlager Eberle
Construction site
Foto by Baumschlager Eberle
ARCHITECT/KIẾN TRÚC Baumschlager Eberle Asean 5th Flr., Toserco building, No 2 Nui Truc Street, Ba Dinh Dist., Ha Noi, Vietnam
T +84 4 37 472 666
3rd Flr., No 14 Nguyen Hue Str., District 1, Saigon, Vietnam
T +84 8 38 234 186 office@be-vietnam.com
ARCHITECT/KIẾN TRÚC
ARCHITECT/KIẾN TRÚC Baumschlager Eberle Lustenau GmbH Millennium Park 20 6890 Lustenau, Austria
ARCHITECT/KIẾN TRÚC
ARCHITECT/KIẾN TRÚC
ARCHITECT/KIẾN TRÚC
FACADE STUDY, Close vs open faces
Baumschlager Eberle Asean 5th Flr., Toserco building, No 2 Nui Truc Street, Ba Dinh Dist., Ha Noi, Vietnam
T +84 4 37 472 666
ARCHITECT/KIẾN TRÚC Baumschlager Eberle Zürich AG Bäckerstrasse 40 8004 Zurich, Switzerland
3rd Flr., No 14 Nguyen Hue Str., District 1, Saigon, Vietnam
T +43 5577 63051 20, F +43 5577 63051 30 office@be-lustenau.com
T +84 8 38 234 186 office@be-vietnam.com
T +41 43 322 1000, F +41 43 322 1001 office@be-zuerich.com
ARCHITECT/KIẾN TRÚC Baumschlager Eberle Paris 7, rue Debelleyme
Baumschlager Eberle Lustenau GmbH Millennium Park 20 6890 Lustenau, Austria
75003 Paris
T +43 5577 63051 20, F +43 5577 63051 30 office@be-lustenau.com
T +33 1 40 29 05 30, F +33 1 40 29 42 15 office@be-paris.com
VOLUMETRIC DESIGN OF VILLA 1, Relation between open and closed volumes
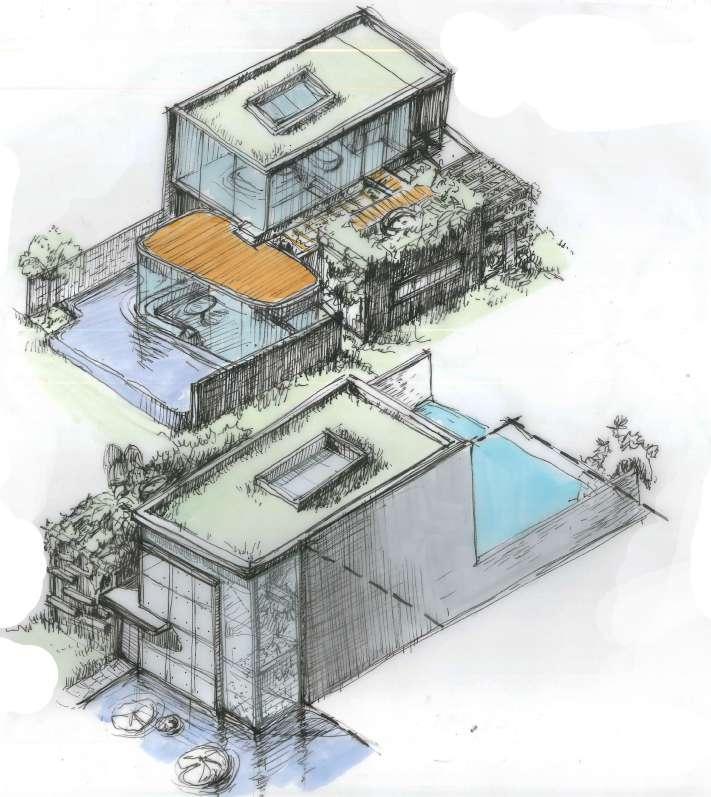
PROJECT TYPE/ TÊN DỰ ÁN Coastal Hill Resort, Quy Nhon, Vietnam
Baumschlager Eberle Zürich AG Bäckerstrasse 40 8004 Zurich, Switzerland
T +41 43 322 1000, F +41 43 322 1001 office@be-zuerich.com
CONCEPT Ý tưởng
Sketches Bản phác thảo
Baumschlager Eberle Paris 7, rue Debelleyme 75003 Paris
PROJECT TYPE/ TÊN DỰ ÁN Coastal Hill Resort, Quy Nhon, Vietnam
REVISED 10/2017
T +33 1 40 29 05 30, F +33 1 40 29 42 15 office@be-paris.com
CONCEPT Ý tưởng
Sketches Bản phác thảo
BRING THE NATURE BACK INSIDE THE HOUSE, Provide clear views always to the sea and gardens Volumetric and interior design
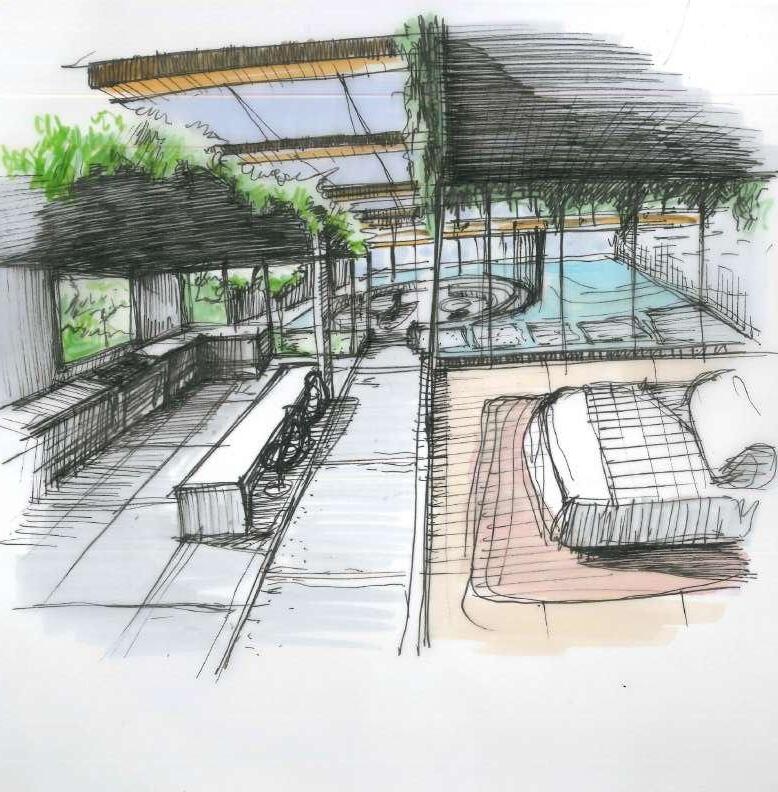
CLIENT/ CHỦ ĐẦU TƯ FLC Group REVISED
10/2017
sketch studies
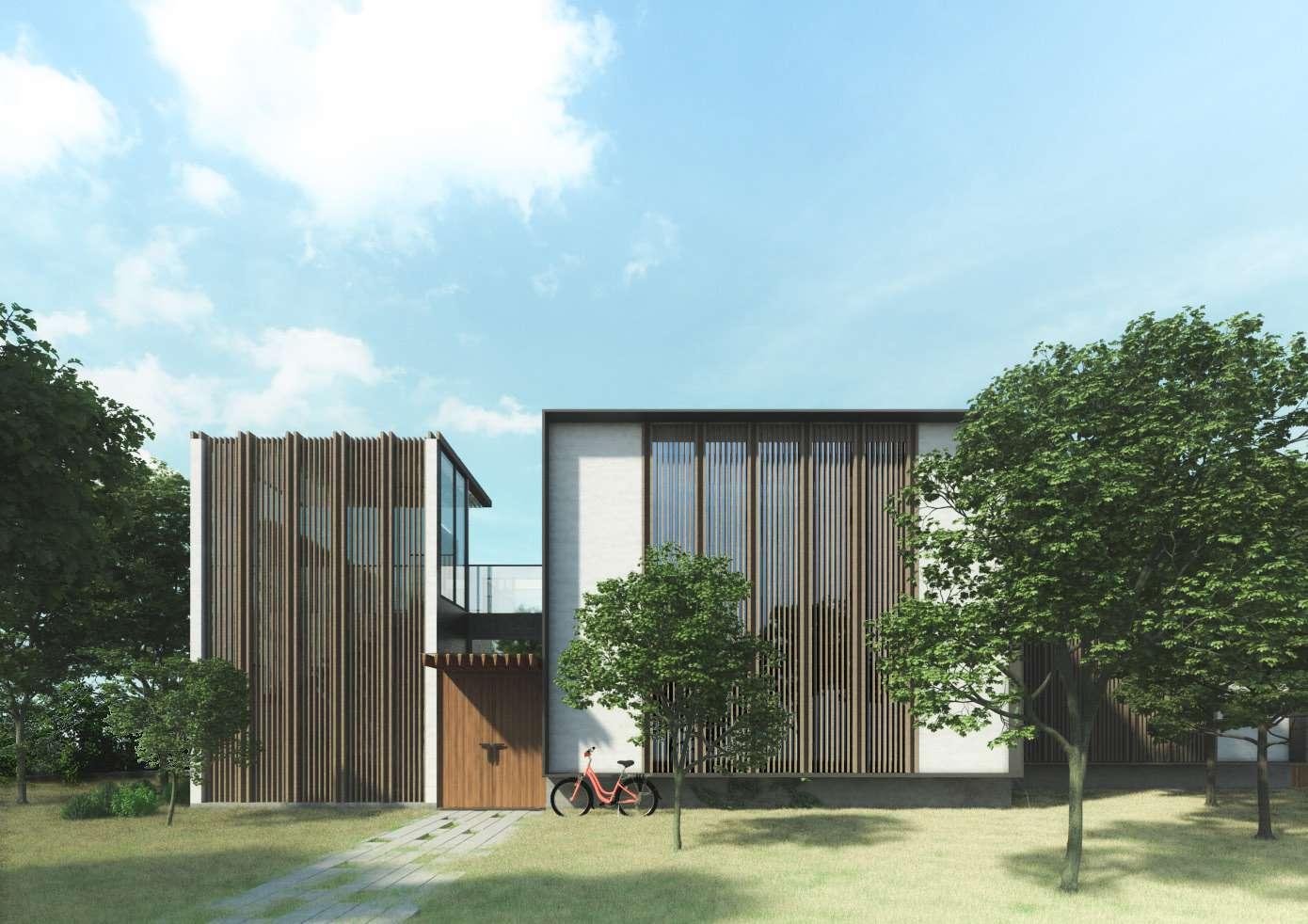 Front facade Coastal Hill Villas
Front facade Coastal Hill Villas
THE PEAK
The location of the villas in a steep hill overlooking the magnificient Halong Bay, dictates the design guidelines to follow onward, both during the development of the Masterplan and later onto the specific Villas design.
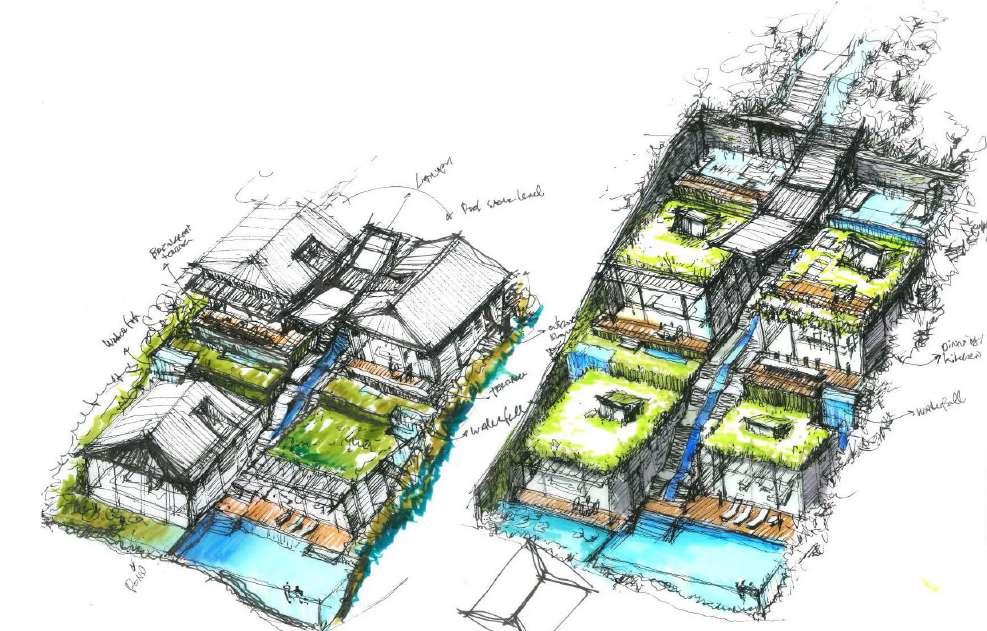
On the top of the hill above the villa's area sits a golf court hill and a belvedere that completes the circuit of the users of the resort and the golf court. The dense vegetation of this area allows the villas to have a high level of privacy from the upper terraces, but designing them in a way that each unit will also have long views to the bay.
The circulation was planned to connect the users along the terraces minimizing the impact of roads to the villa clusters
ARCHITECTURE
Masterplan and villas massing and layout 2017
Area: 10 Ha
Studio: Baumschlager E.
Client: FLC
Location: Halong Bay
A2
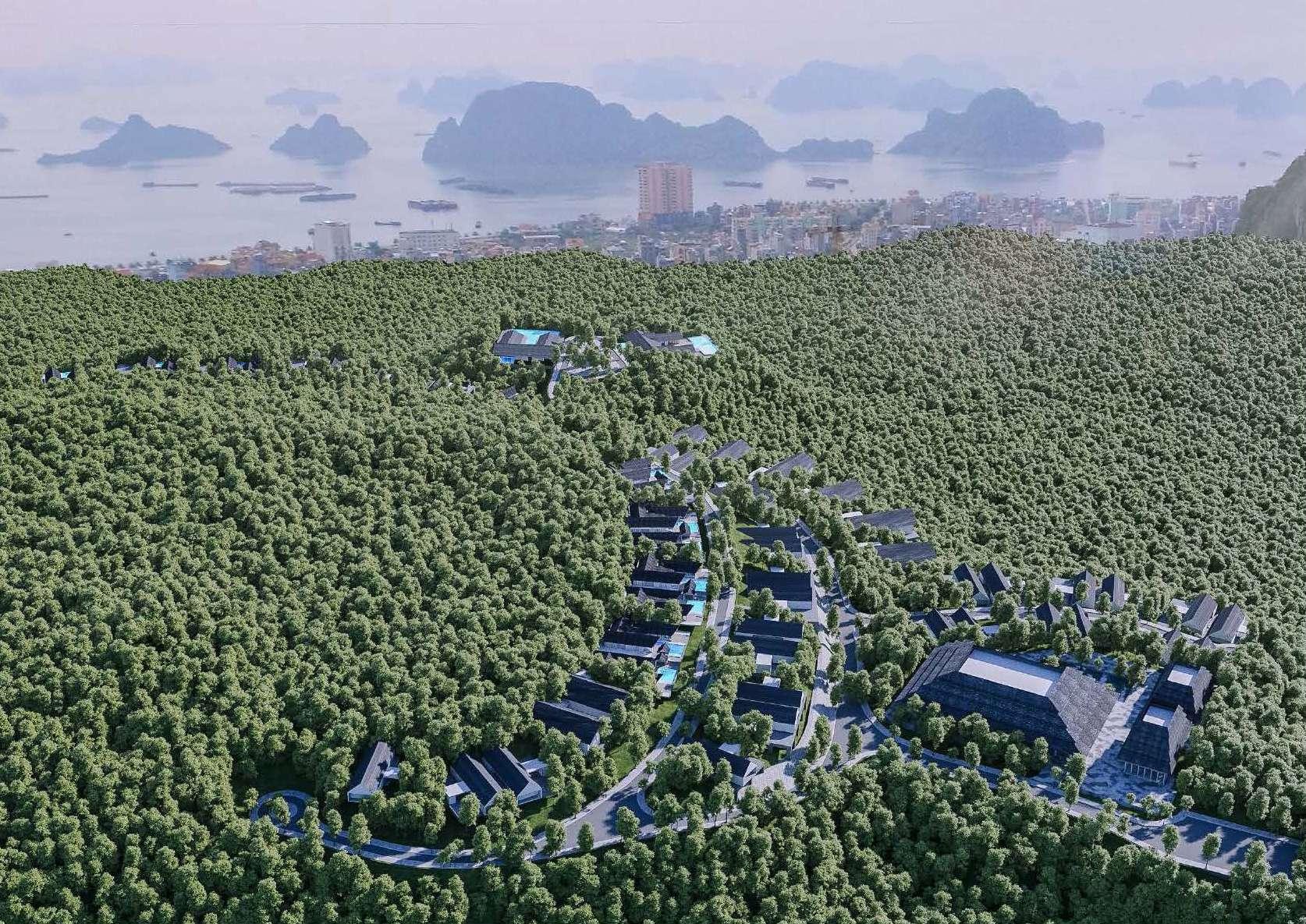 Aerial view of site
Aerial view of site
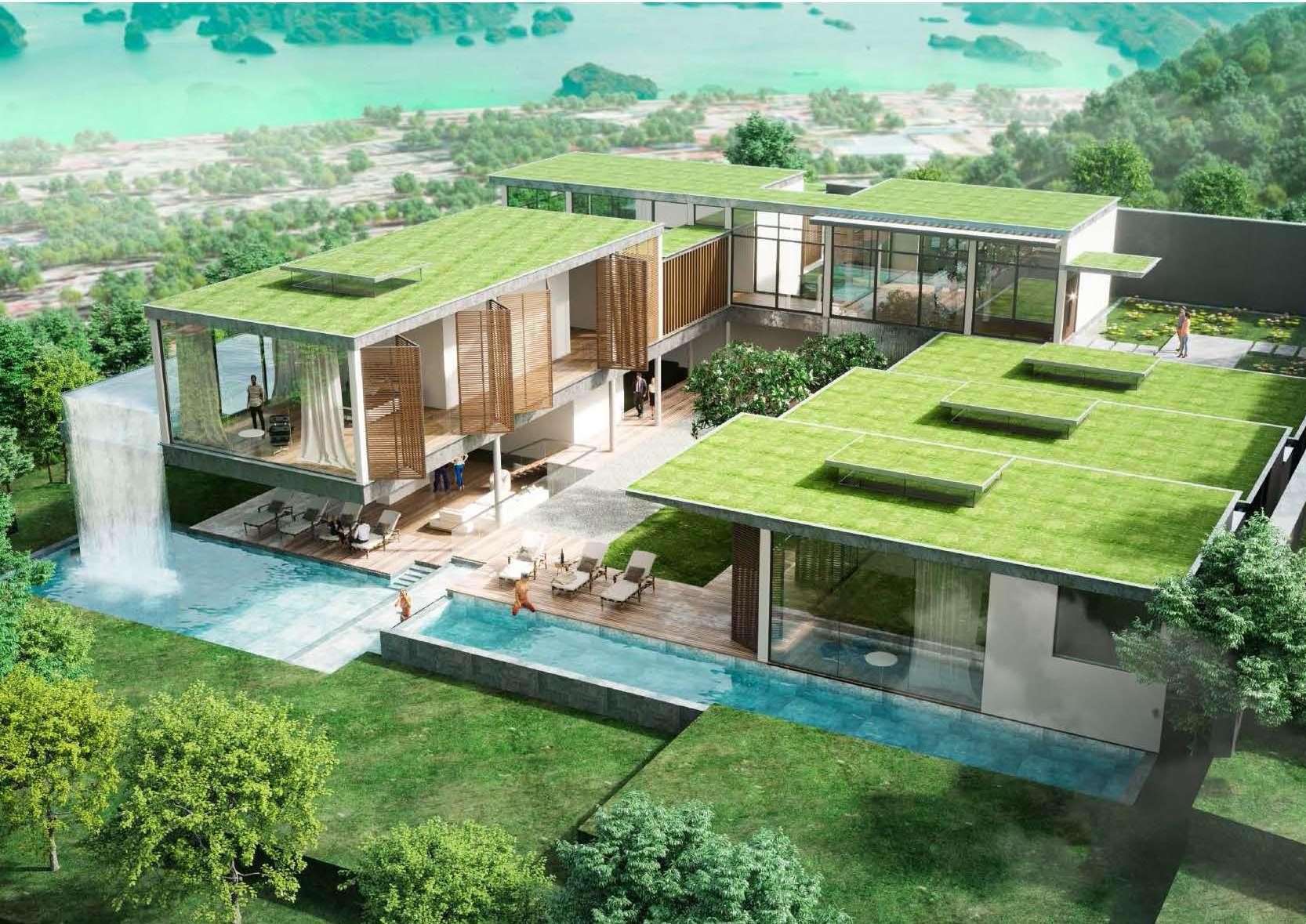
Villa Type E 1600 m2
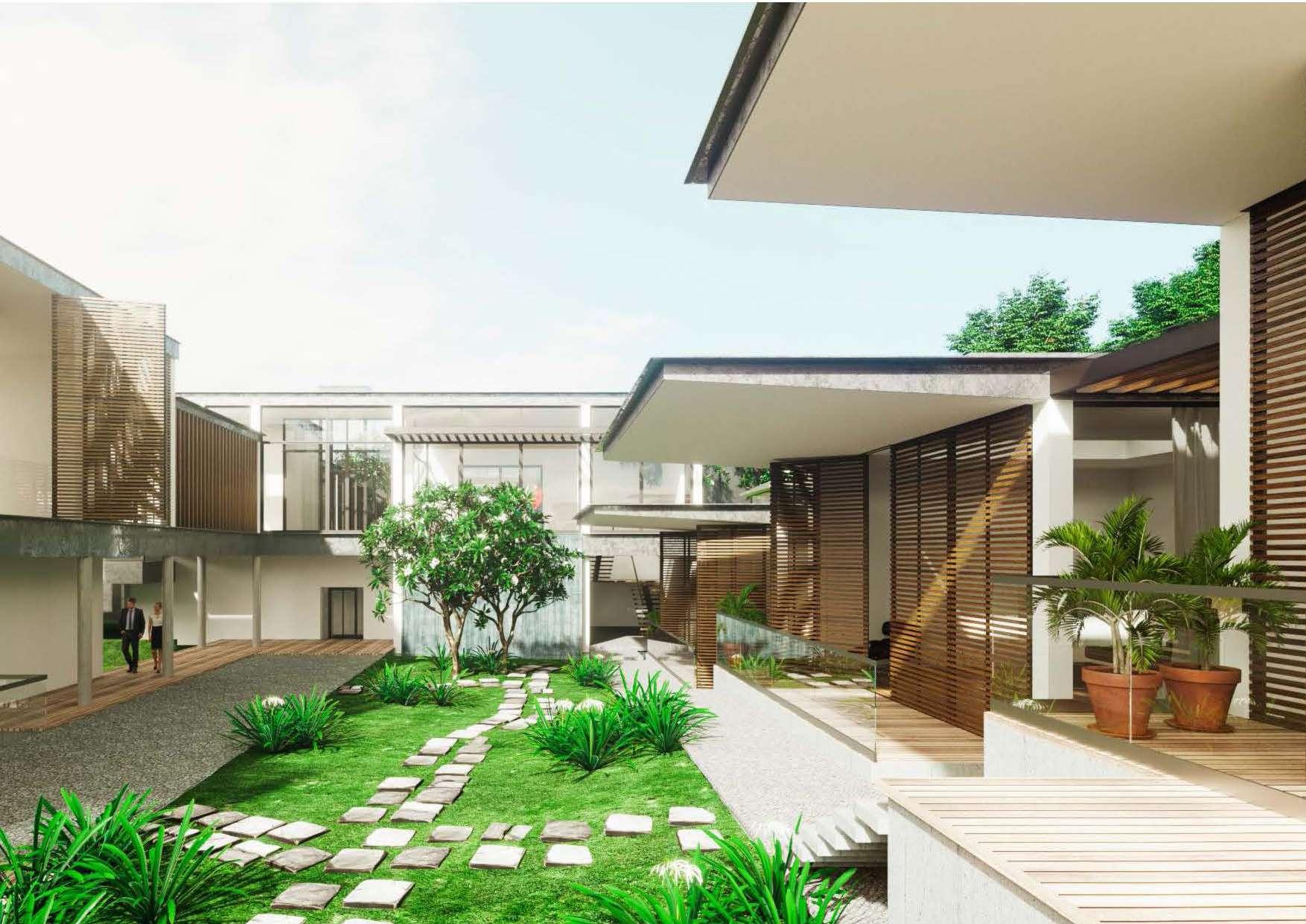 Villa Type E 1600 m2. View from interior courtyard
Villa Type E 1600 m2. View from interior courtyard
Initial facade study sketches
EASTIN HOTEL
The client after having initially built the main structure of the hotel, decided to approach us to improve the facade design as the previous one was not appealing enough.
In order to do this we had to mantain the original structure as much as possible, while providing a more attractive and coherent design with the surroundings.
Inspired by the organicity of Hanoian houses and the way they interact with the greenery in many corners of the city, we aimed for a design that includes an external skin through which horizontal gardens creep in from behind this new facade.
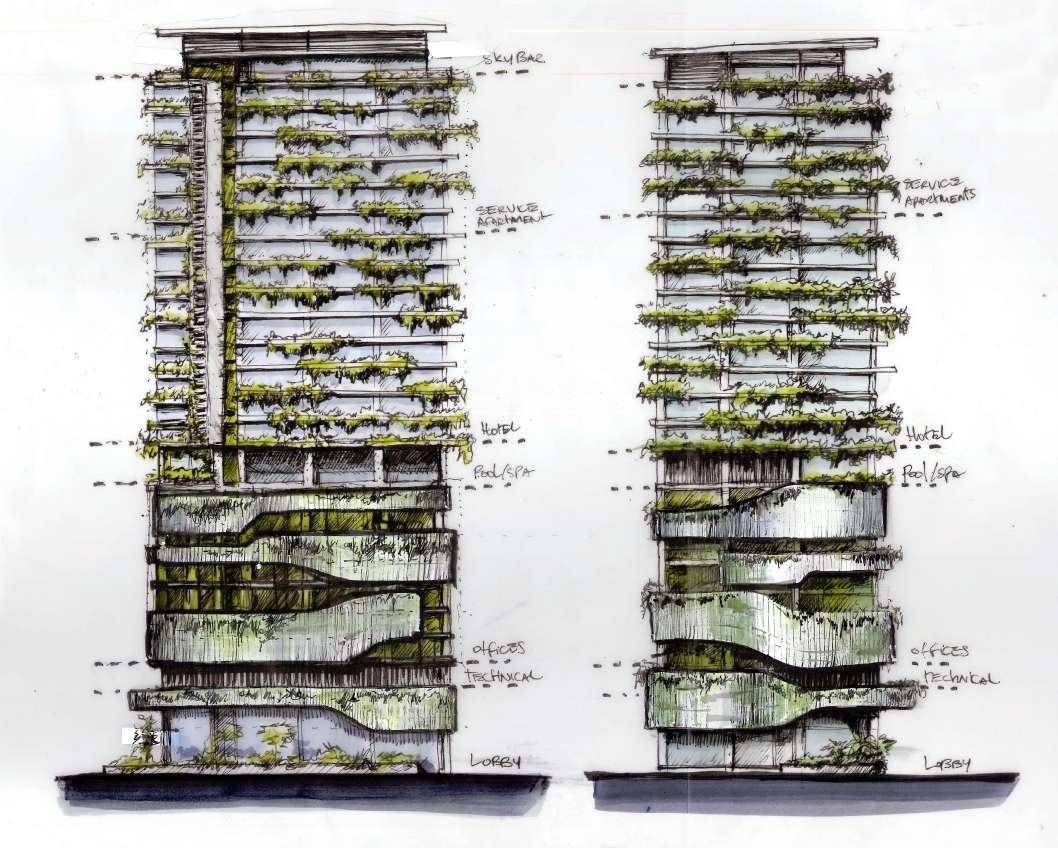
The podium perforated metalic skin allows for natural light and ventilation to most usable spaces.
Facade concept 2017
Studio: Baumschlager E.
Client: Ford Thang Long
Location: Hanoi
ARCHITECTURE
Concept Sketch ARCHITECTURE - FACADE
A3
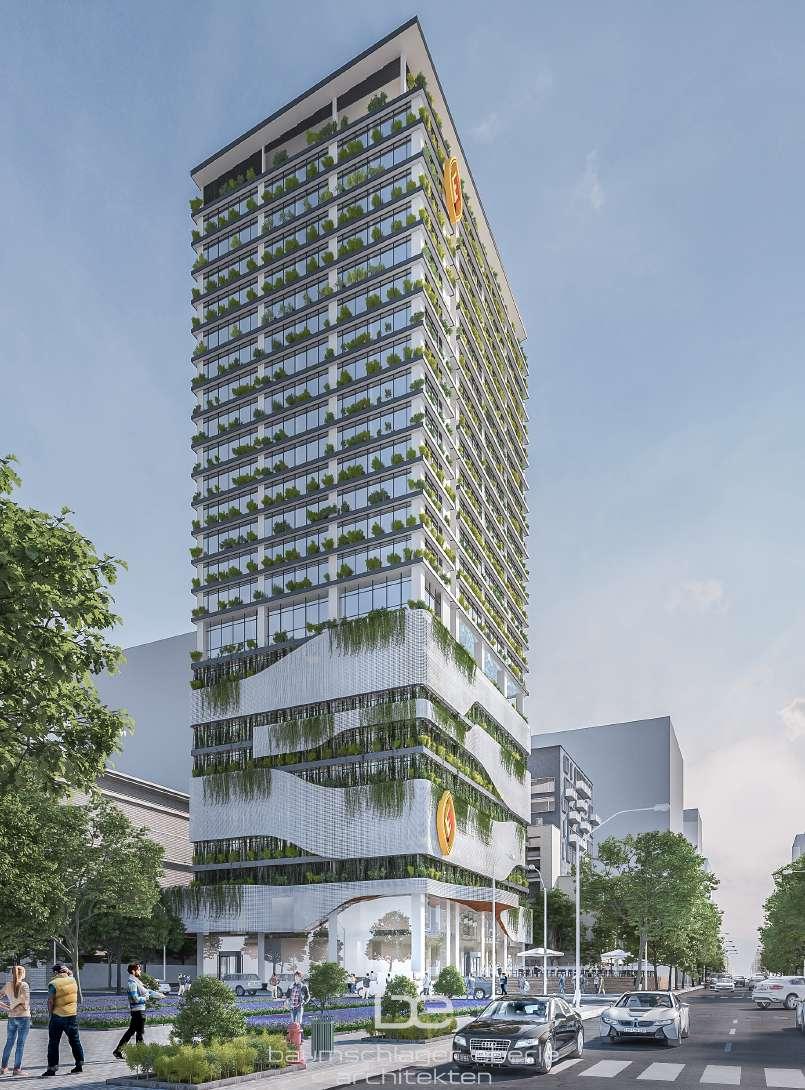
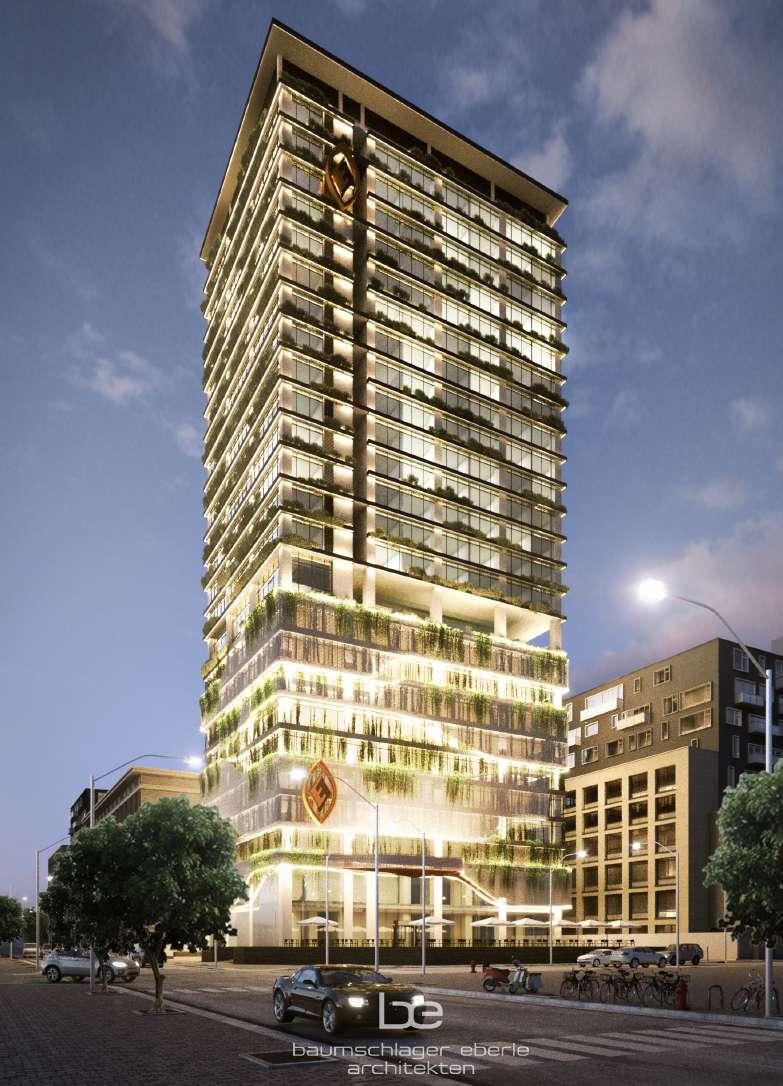
Street view
Volumetric studies
PHUNG KHOANG HOTEL
The design task was to create a contemporary building offering comfort and convenience while maximizing views to the city and a big lake park in the south side of the complex.
The hotel located in one of the most densely areas of Hanoi aimed to create a spatial experience similar to that of a resort, so the users can have their own holiday retreat within the city.
ARCHITECTURE
Facade development 2018
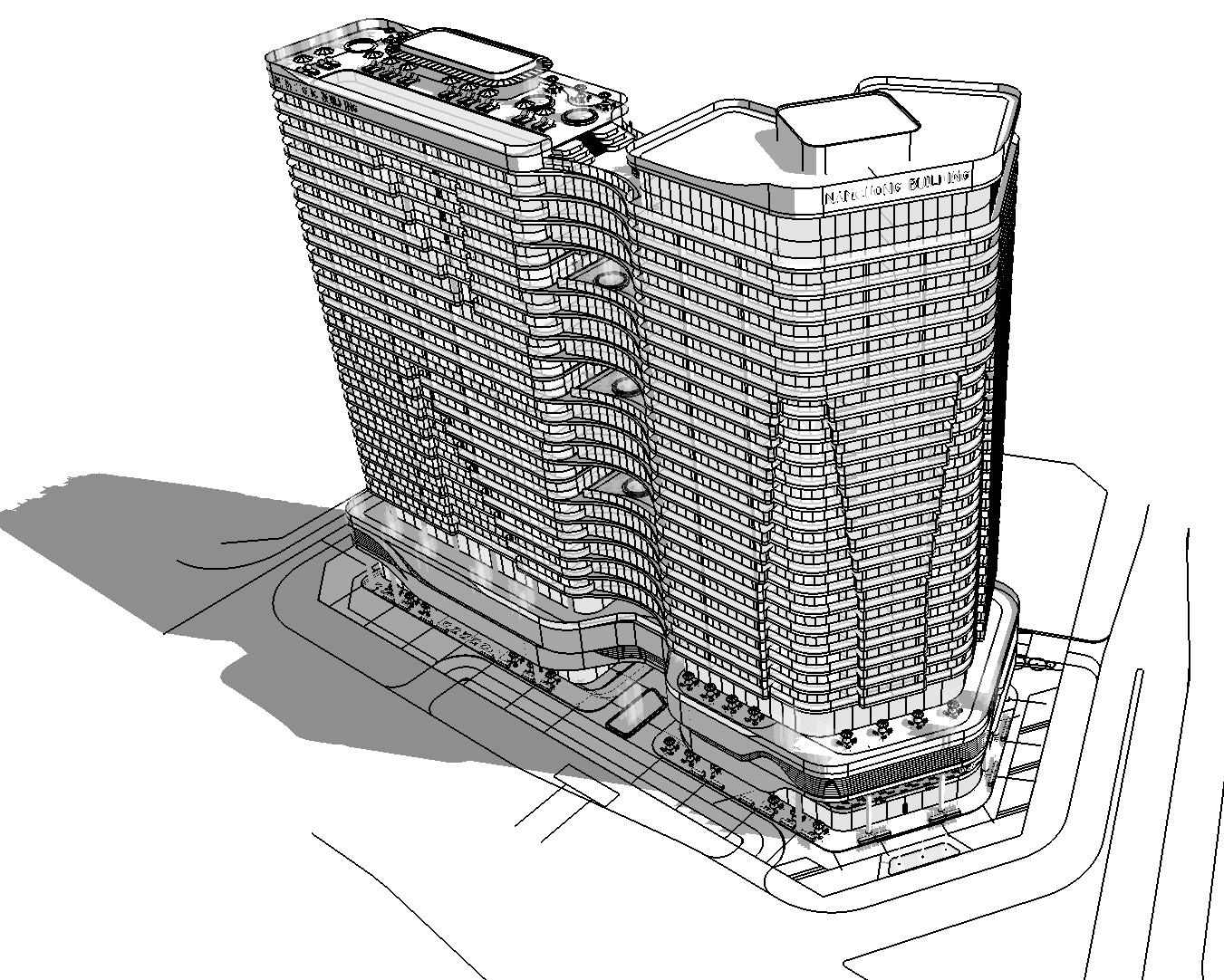
Studio:Humphreys
The iconic design stands out from the rest of the surrounding buildings and in the same time harmonizes with the surrounding lakeside landscape inspired by the shape of the mythological dragon. A5
Client: Nam Cuong
Location: Ha Noi
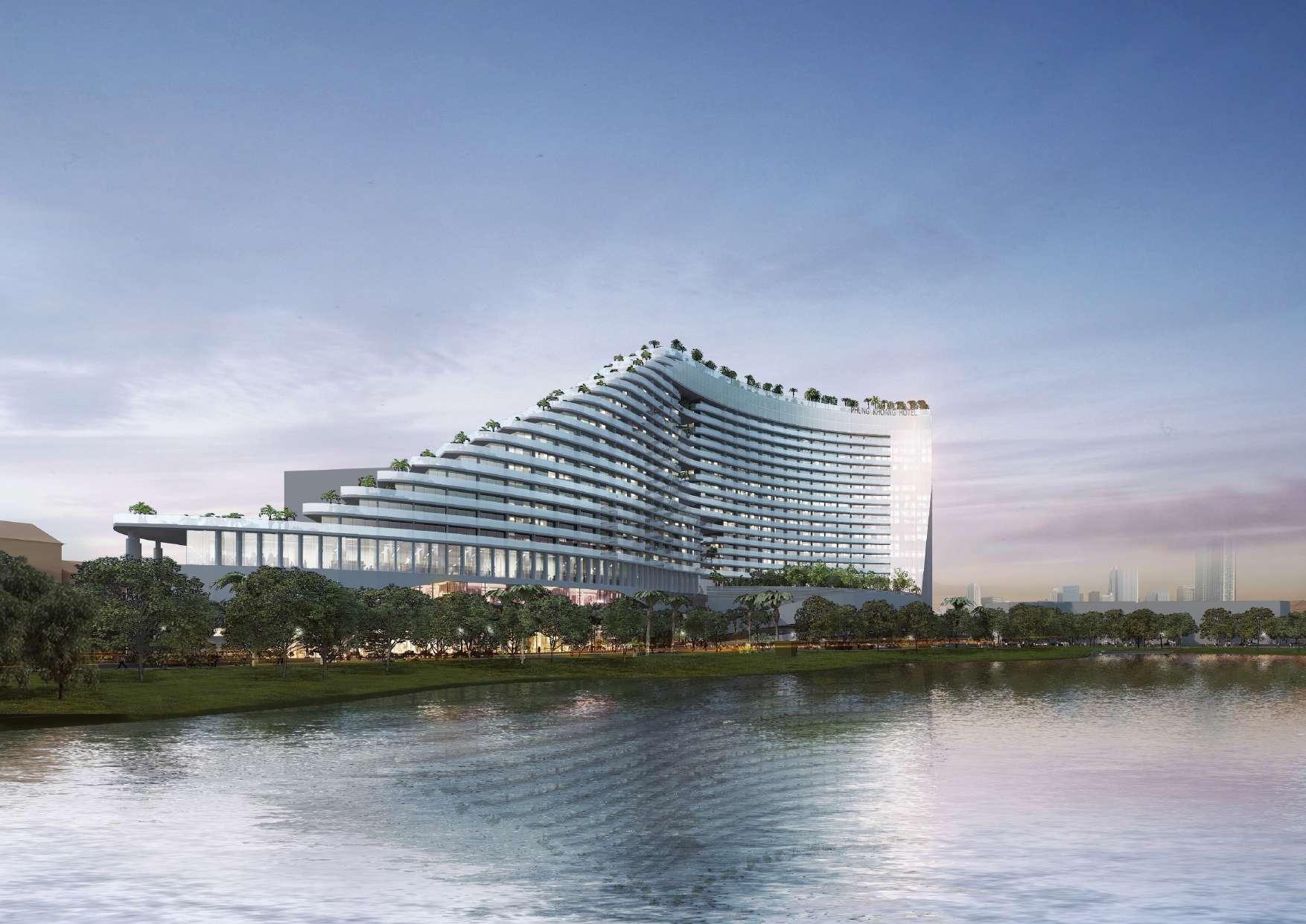 View from lake towards complex
View from lake towards complex
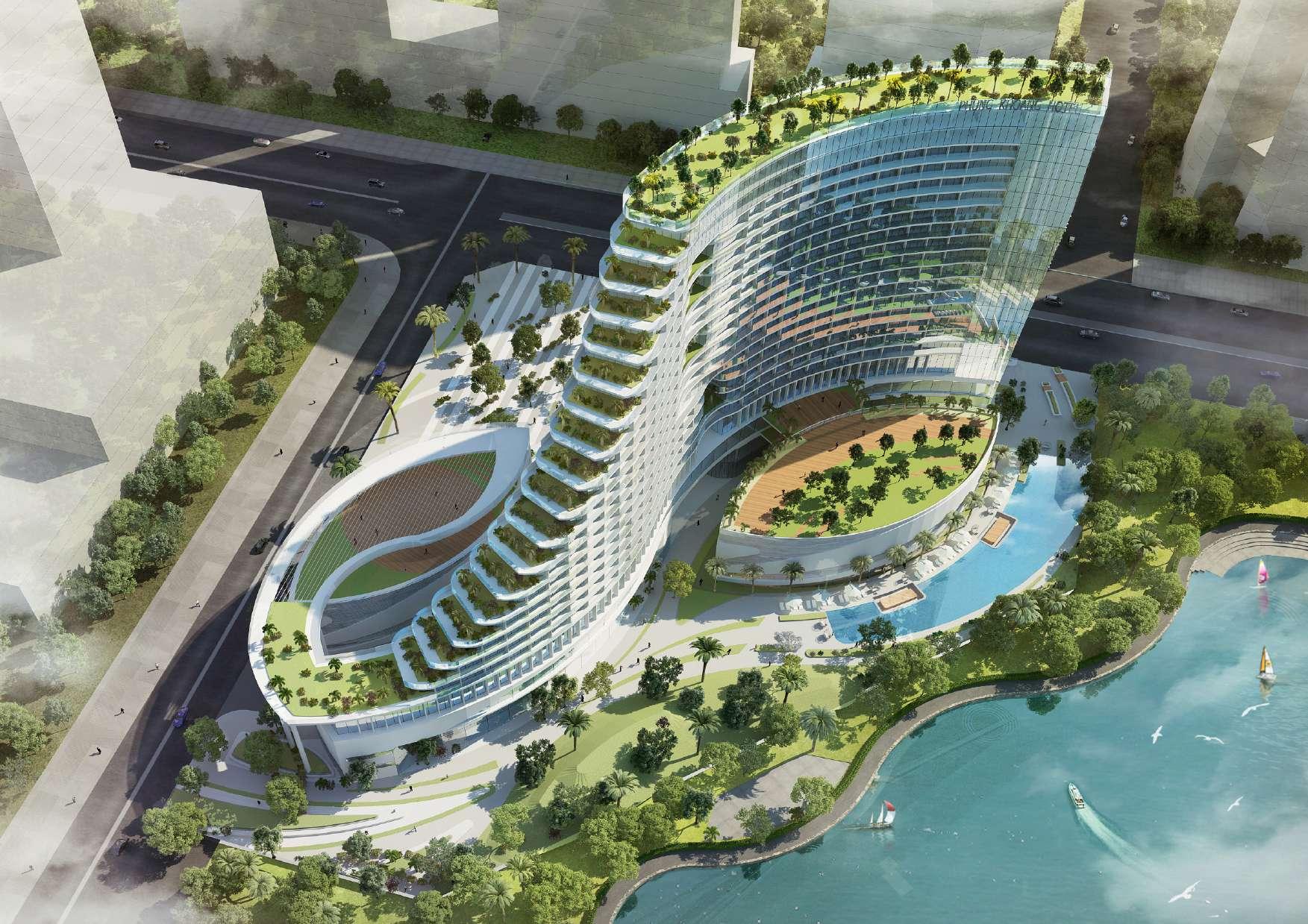
OVERALL PERSPECTIVE PHỐI CẢNH TỔNG THỂ
Aerial View of 5 star hotel complex
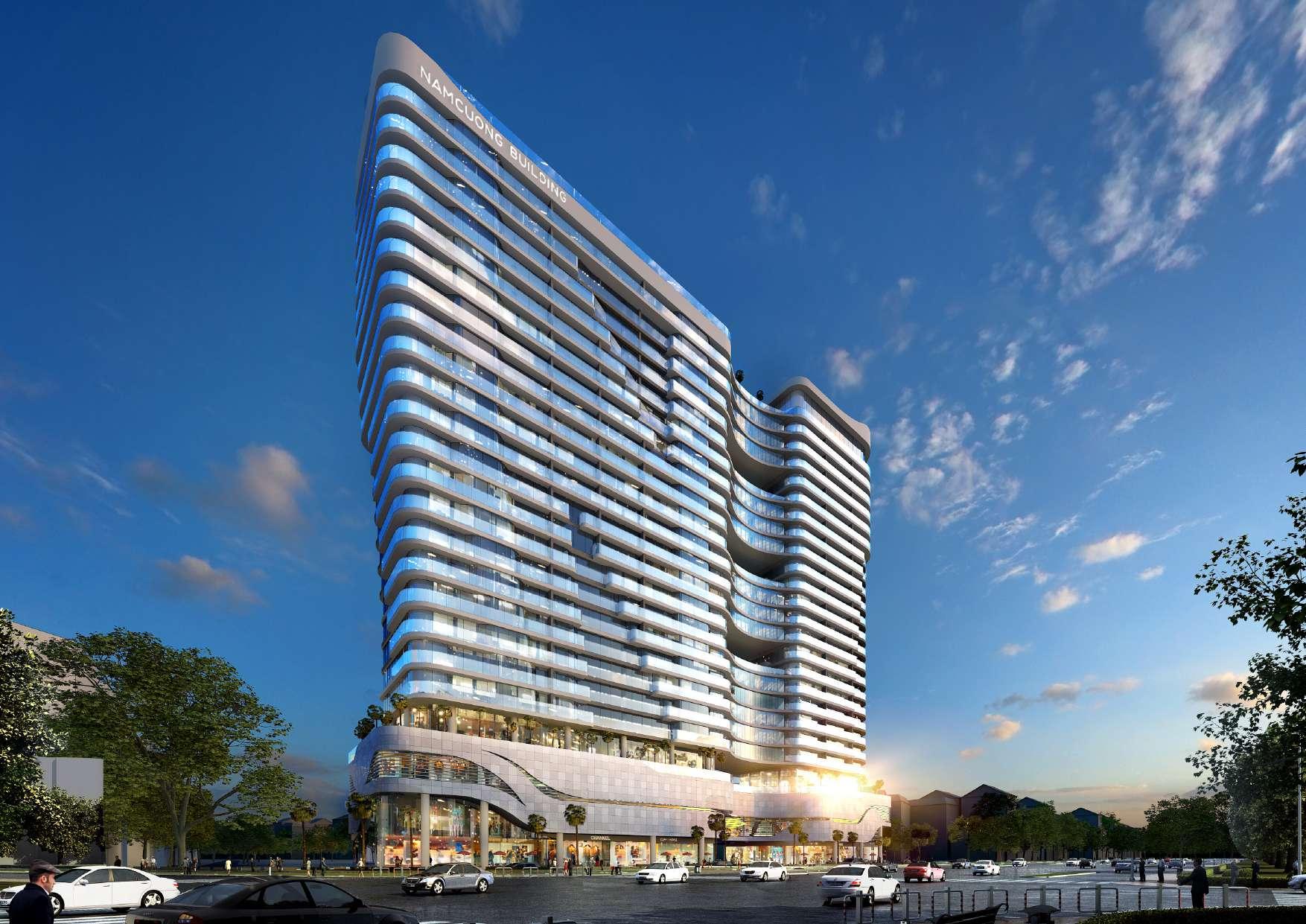 Street view of Residential building
Street view of Residential building
Initial facade study sketches
THAI HA 1A OFFICE TOWER
On a very prominent corner in one of the main financial districts of Hanoi, we were commisioned the task of designing a contemporary tower that also could become a landmark of the block.
Drawing inspiration from the organic growth of Hanoi in the last decades, we wanted to create a volume divided on 3 sub bodies which represent the past and future of the city.
The lower body would represent the typical hanoian houses using as inspiration patterns and pockets of green that creep towards the facade, connected in the middle by a double height sky garden and feature restaurant, and an upper body, a curtain wall minimalist block
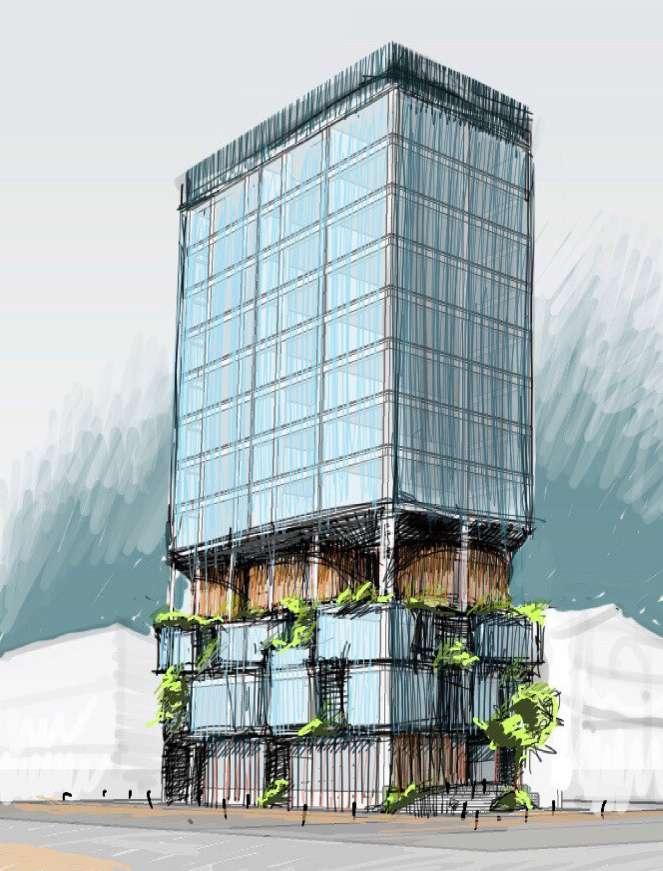
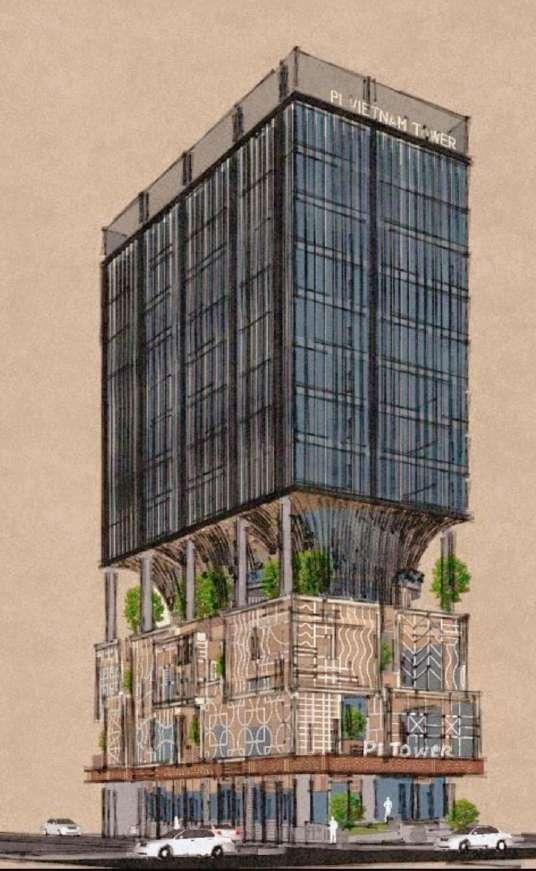
A7
ARCHITECTURE
Architecture concept 2022
Area: 695 m2
Client: PV-IN Group
Location: Ha Noi
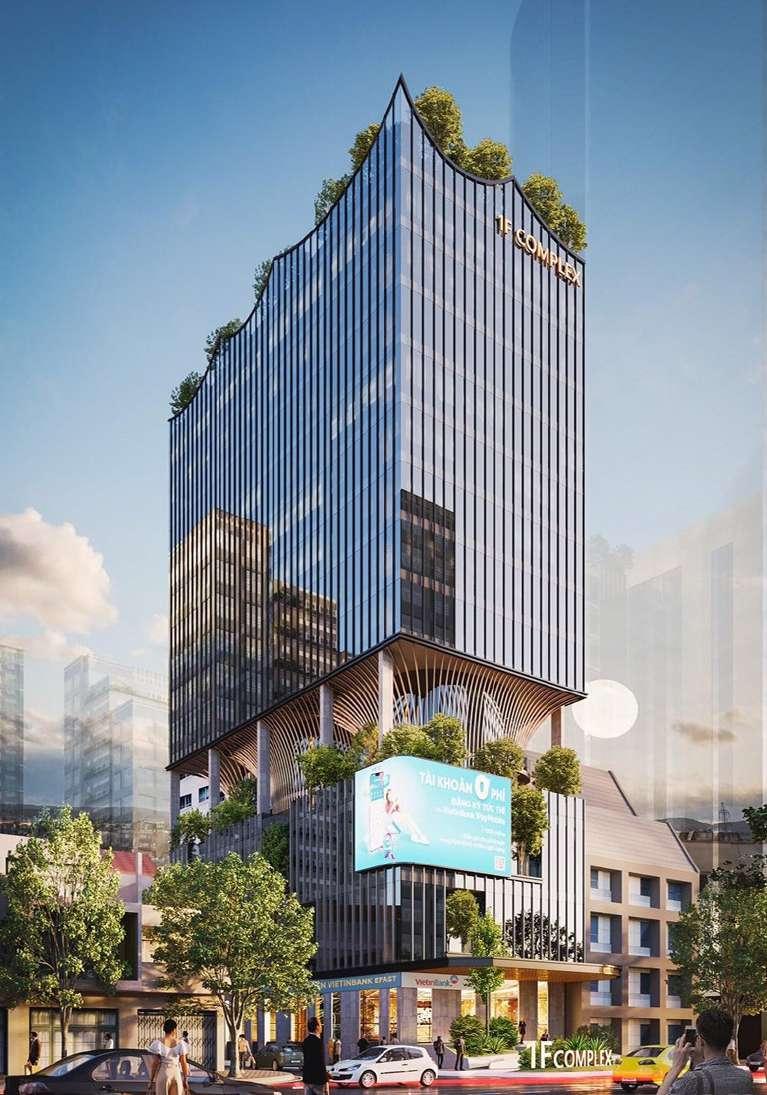
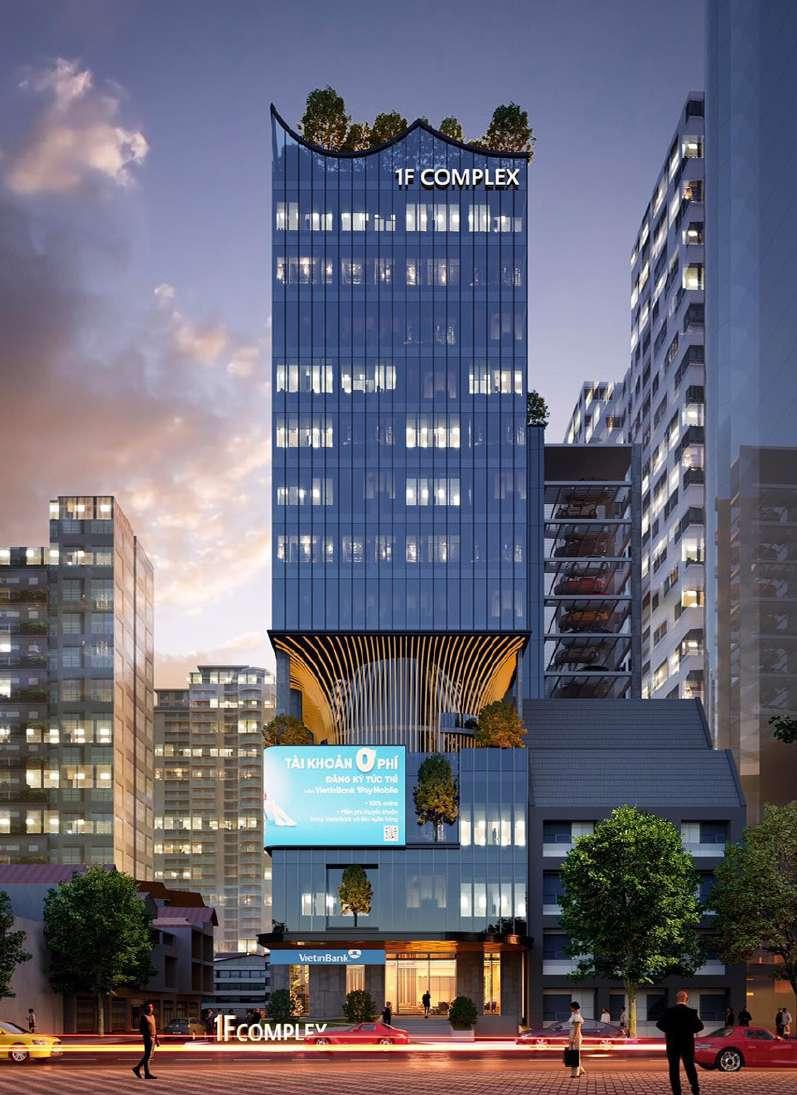
Street view
A8
ARCHITECTURE
CONCEPT
VARIOUS
Selection of project ideas developed in different studios and independently
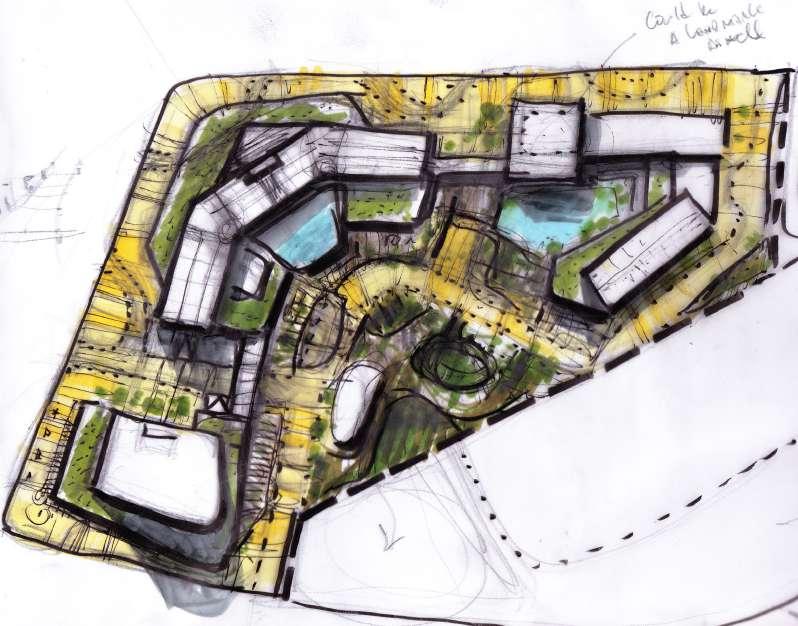
SAPA TRADE UNIION HOTEL
Architecture concept 2018
Area: 2 Ha
Studio:Humphreys & Partners
Client:Song Hong International Location: Sa Pa
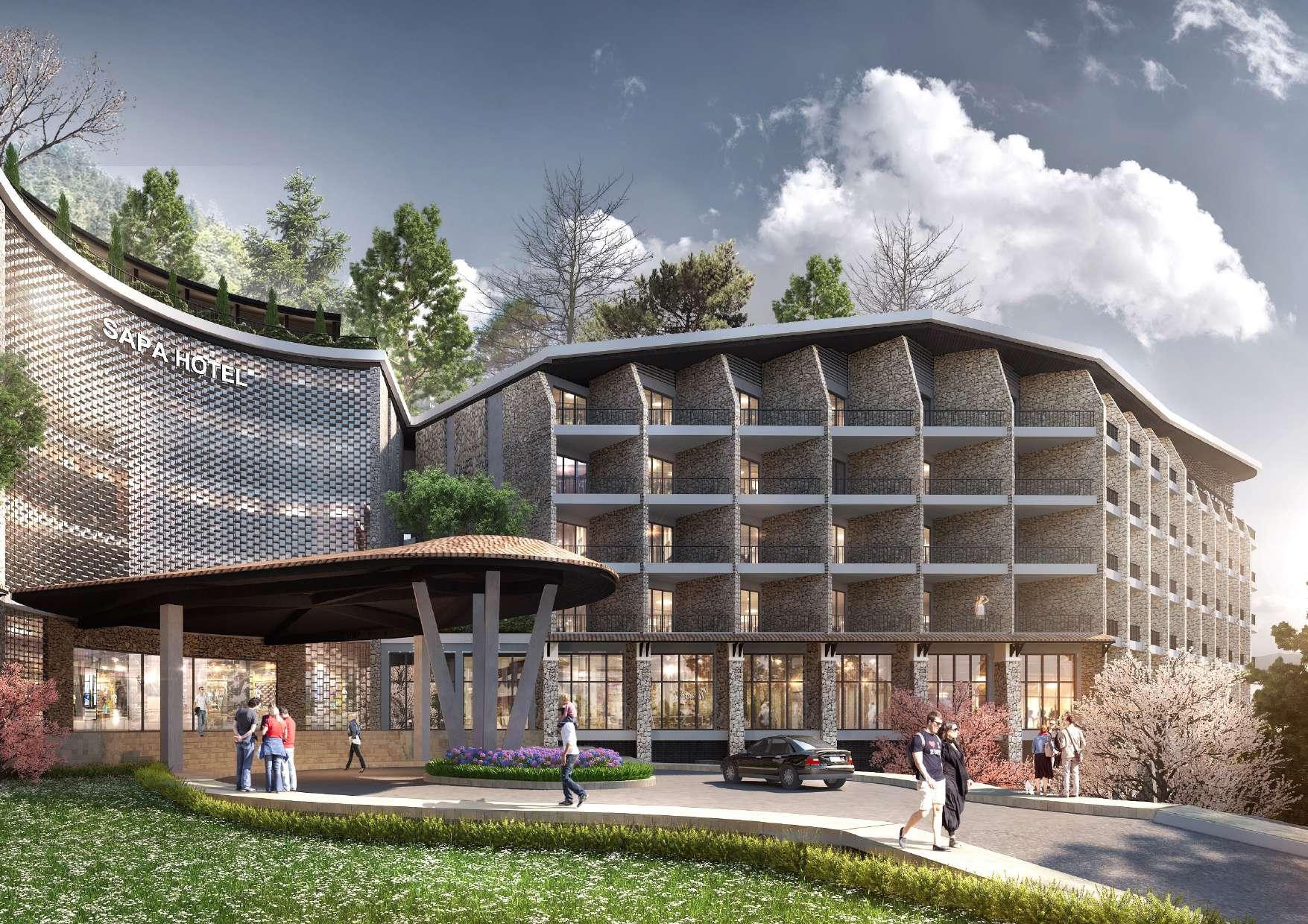
M GALLERY HOTEL HALONG
Volumetric & facade design 2017
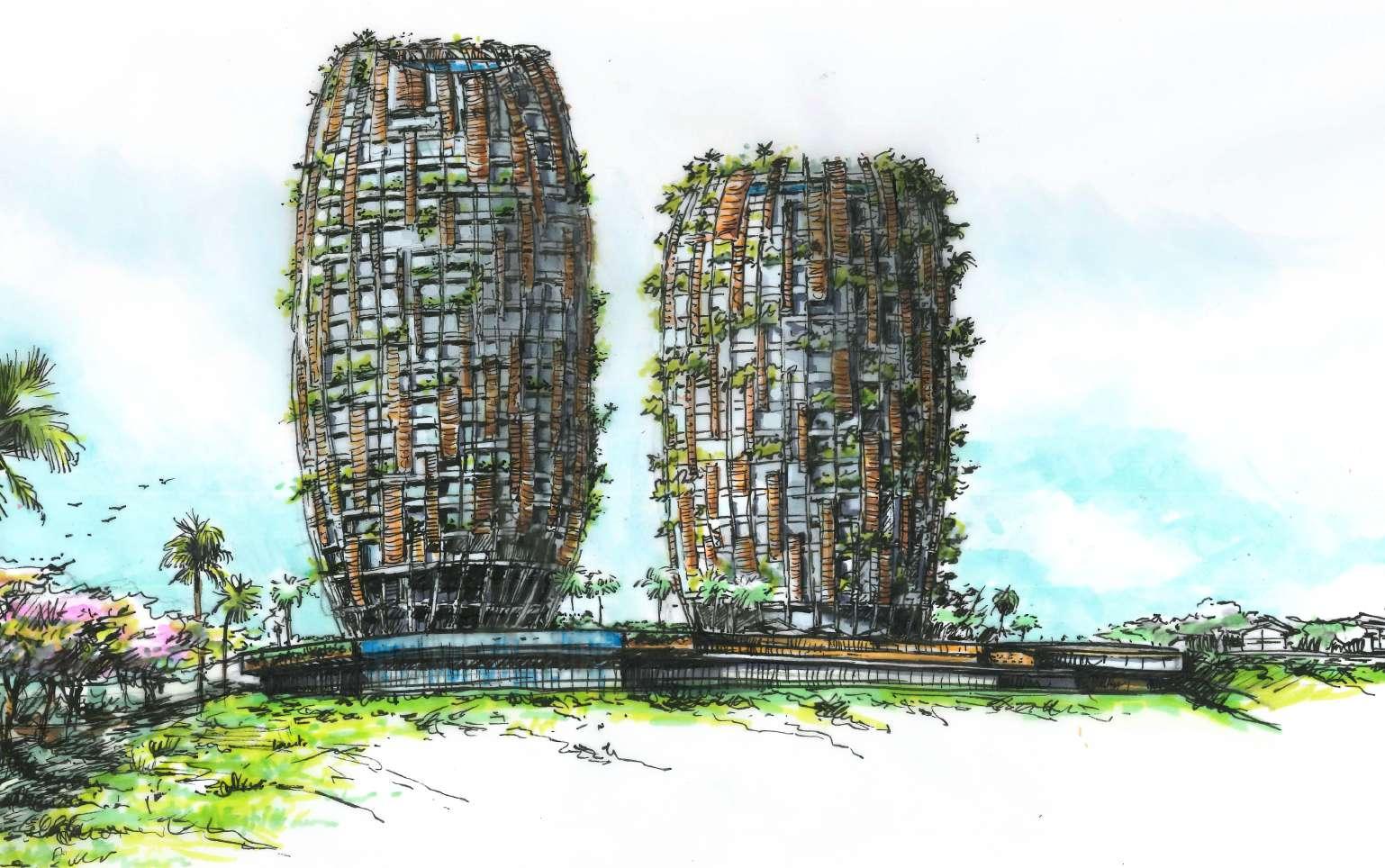
Area: 8 Ha
Studio:Baumschlager Eberle
Client:Thuan Phat
Location: Ha Long Bay
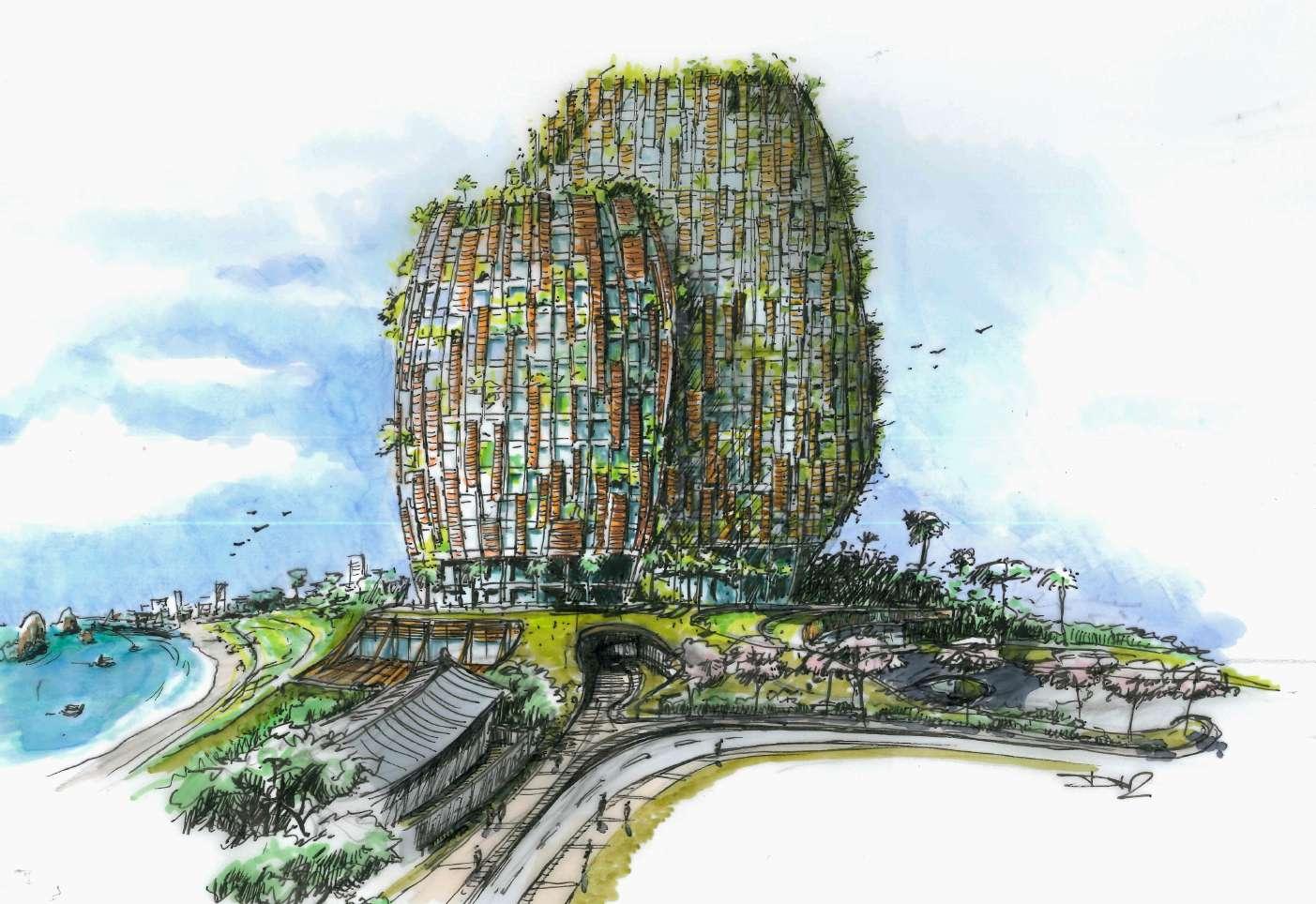
Hand sketch Street view
Y CAO HOSPITAL
Architecture concept 2018
Area: 2 Ha
Studio:Humphreys & Partners
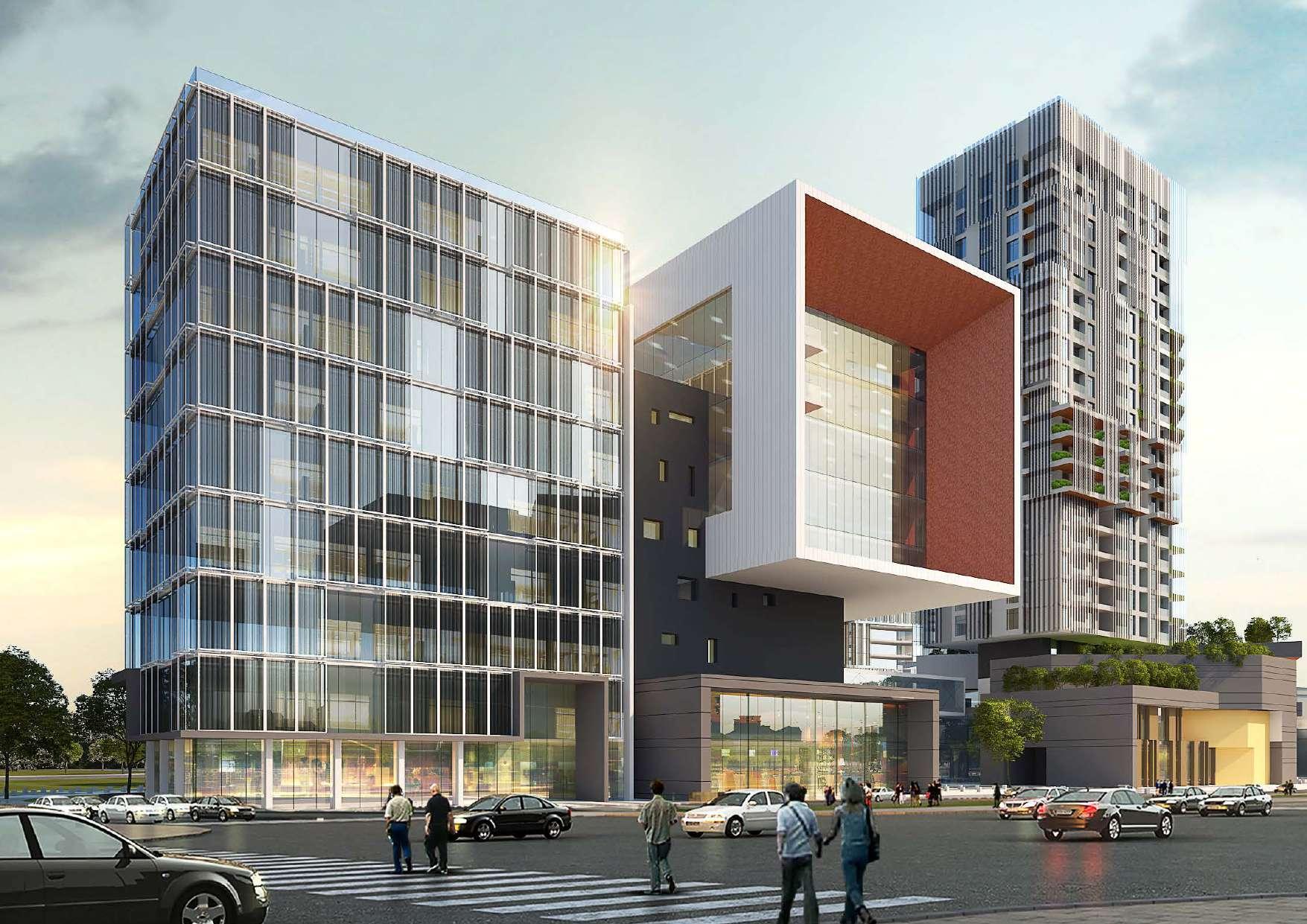
Client:TRI东N C东NG 东东NG
Location: Ha Noi
MAIN CLIENTS








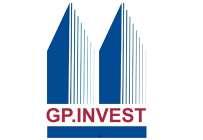


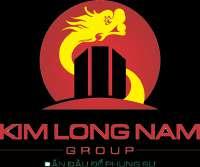















 54% of the Inhabitants of Caracas Live in Barrios, or slums.
54% of the Inhabitants of Caracas Live in Barrios, or slums.

 1. Replacement Housing
2.Metro-Cable Stations
Six new stations conform the main route of the new cable that will benefit the different communities.
4. Five Multi-Use Volumes Permit the transition between the steep hill and the horizontal plain of the city, conforming at the same time new entrance facades to the “Barrios”, with commercial stores, parks and residences.
5. Covered Plaza Transition between the formal and informal city, placed in the dislocation point of the residential blocks series and on one of the main spots of arrival of the public transportation and encounter of the residents.
6. New Connection Street Permits either the vehicular and pedestrian flow, from the Urban Circuit to the new University of Propatria.
8. “Universidad del Oeste” Linked in the urban masterplan with the second station of transference of the Metro-Cable.
9.New bicycle and pedestrian routes
7. Recuperation of the MOP Stadium
3.New Equipped Pedestrian Routes and Stairways. Important axis of vertical connection from the new Urban Limit, are equipped with new opened spaces for the recreation and cultural activities of the inhabitants.
1. Replacement Housing
2.Metro-Cable Stations
Six new stations conform the main route of the new cable that will benefit the different communities.
4. Five Multi-Use Volumes Permit the transition between the steep hill and the horizontal plain of the city, conforming at the same time new entrance facades to the “Barrios”, with commercial stores, parks and residences.
5. Covered Plaza Transition between the formal and informal city, placed in the dislocation point of the residential blocks series and on one of the main spots of arrival of the public transportation and encounter of the residents.
6. New Connection Street Permits either the vehicular and pedestrian flow, from the Urban Circuit to the new University of Propatria.
8. “Universidad del Oeste” Linked in the urban masterplan with the second station of transference of the Metro-Cable.
9.New bicycle and pedestrian routes
7. Recuperation of the MOP Stadium
3.New Equipped Pedestrian Routes and Stairways. Important axis of vertical connection from the new Urban Limit, are equipped with new opened spaces for the recreation and cultural activities of the inhabitants.





 Cafes and Park
Concert Grandstand
Concert and Presentations area
Cable Drop in/off
Library
Cafes and Park
Concert Grandstand
Concert and Presentations area
Cable Drop in/off
Library


























 1. Main Square
2. High Rise Landmark
3.Riverfront Shophouses
5. Sport-Culture complex
14. Relocation Housing
15. Concentrated cemetery
6. Existing Landmarks
8. Villas/Townhouse
7.Mixed Use Towers
9. Existing Village
11. Green Island Villas
10. Marina
12. Club House
13. School
1. Main Square
2. High Rise Landmark
3.Riverfront Shophouses
5. Sport-Culture complex
14. Relocation Housing
15. Concentrated cemetery
6. Existing Landmarks
8. Villas/Townhouse
7.Mixed Use Towers
9. Existing Village
11. Green Island Villas
10. Marina
12. Club House
13. School




 Aerial View U7_Babylon Resort Landscape
Aerial View U7_Babylon Resort Landscape
 View Villas Lane
U7_Babylon Resort Landscape
View Villas Lane
U7_Babylon Resort Landscape

 Aerial view of site
Aerial view of site


 Construction site
Foto by Baumschlager Eberle
Construction site
Foto by Baumschlager Eberle


 Front facade Coastal Hill Villas
Front facade Coastal Hill Villas

 Aerial view of site
Aerial view of site

 Villa Type E 1600 m2. View from interior courtyard
Villa Type E 1600 m2. View from interior courtyard




 View from lake towards complex
View from lake towards complex

 Street view of Residential building
Street view of Residential building

























