The Creator that Dreamers Trust
Contents Learn Work




Health Gallery Craft



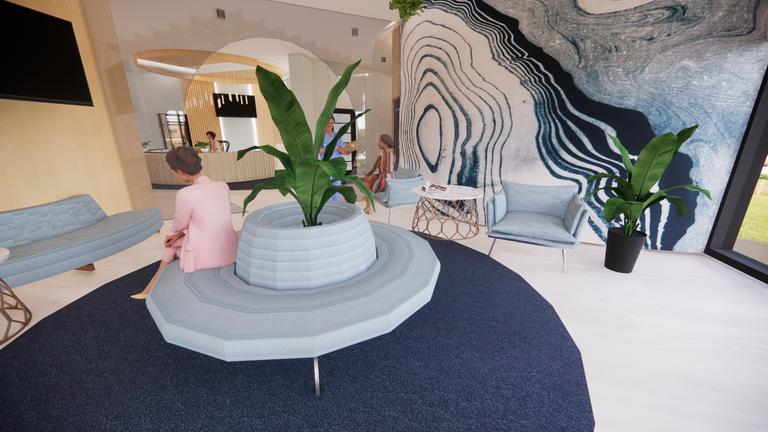
Living




Roselle, New Jersey
13,247 sq. ft.



Little One’s Daycare's mission is to create an enjoyable and nurturing environment for all children. The daycare provides educational and recreational activities for students to become innovative directors of their lives. Art allows us to express ourselves, inspires us, and stimulates inspiration. And providing this to children at a young age is when true art begins.

 Little One's Daycare
Little One's Daycare

FLOOR PLAN

Entry
Reception
Waiting Area
Multi-Purpose Room
Boys Restroom
Girls Restroom
Edison Room
Director's Office
Secretary Office
Green Room
Indoor/Outdoor Play Area
Music Room
Kitchen
Women's Restroom
Men's Restroom
Lego's Room
Classroom A
Library
Break Room
Rainbow Room
Teacher Office 1
Teacher Office 2
Counselor's Office
Janitor's Closet
Storage Closet
ADA Restroom
Nurse's Office
Sickward
13,247 S.F.

Light Oak Wood
Flooring
Ceramic
Tile Flooring
Terrazzo
Flooring
Terrazzo
Flooring
Terrazzo
Flooring
Terrazzo






Flooring
Rubber Vinyl
Flooring


Brick

Ceramic
Floor Tile

concept development










EGRESS PLAN



Reflected ceiling PLAN



A. Recessed LED Light Fixture

B. 4'X4' Square Light Fixture In Grid
C. Bulb Track Lighting
D. Sticks Pendant Light Fixture



E. 23" T-Bar Light Fixture In Grid

F. Chandelier Pendant Light Fixture
G. 8 Bulb Pendant Light Fixture
H. Cloud LED Light Fixture

I. 2"X 2" Square Light Fixture In Grid
J. Suspended Linear Light Fixture




K. Pendant Light Fixture
L. Recessed Back Light
FURNITURE
Modular Furniture was used to increase productivity and comfort. Toddler seating ranges from 20cm to 30 cm high and table heights range from 40cm to 53cm. Offering a wide range of seating and work table at various heights encourages collaboration and interactions with the students and staff. The use of vibrant colors throughout this facility and furniture selections creates a high-spirited atmosphere for the students.

FURNITURE/fixturekey
Gressco: solit:sit Four-Leg Plastic Chair


Gressco: Square All Purpose Tables 31 1/2" X 31 1/2" by Haba

Gressco: Sturdy Plastic Material Boxes by Haba

Tilt-resistant slip-on “long life” glides guarantee stability and minimum abrasion on all types of flooring.
The surface of the plastic shell consists of a robust PP copolymer. It resists scratches and is easy to clean.

The fiberglass reinforced core creates extreme durability.

RAINBOW ROOM
This room was designed to spark creativity. These guiding principles molded the design, using neutral tones mixed with chromatic colors, and natural elements to radiate inspiring energy.

GREEN ROOM
The client wanted to have a space that will educate students about the importance of well-being and staying healthy. The client wanted to branch away from the traditional classroom setting and be a place where children can feel free to relax and explore.

Oak Real Wood: mafi



America Inc
Natural Tan (SW 7567):
Sherwin Williams Paint
Natural Oak: The Wood
Veneer Hub

Green Oasis- Biophilic Solutions

Micro-Fiber Upholstery:

Standard Textile (Jewel Steel 593367)



 1.
2.
3.
4.
5.
3.
4.
1.
2.
5.
1.
2.
3.
4.
5.
3.
4.
1.
2.
5.
LIBRARY
Little One’s Library is one of the larger spaces in the facility. This was an intentional design for classes to come together to collaborate and implemented for arrivals and dismissals. To manage the sound within the space effectively, the cloudlike forms are made out of fiberglass. Applied materials include low VOCs, acoustical, and materials that mimic the look and feel of nature such as a biophilic green wall. The oak wood flooring left the space feeling warm and natural.

Libraries are places where students can decompress and dive into the world of knowledge. It is great when these spaces are filled with natural lighting, large and open spaces, to juxtapose the feeling of a classroom. Learning nooks were

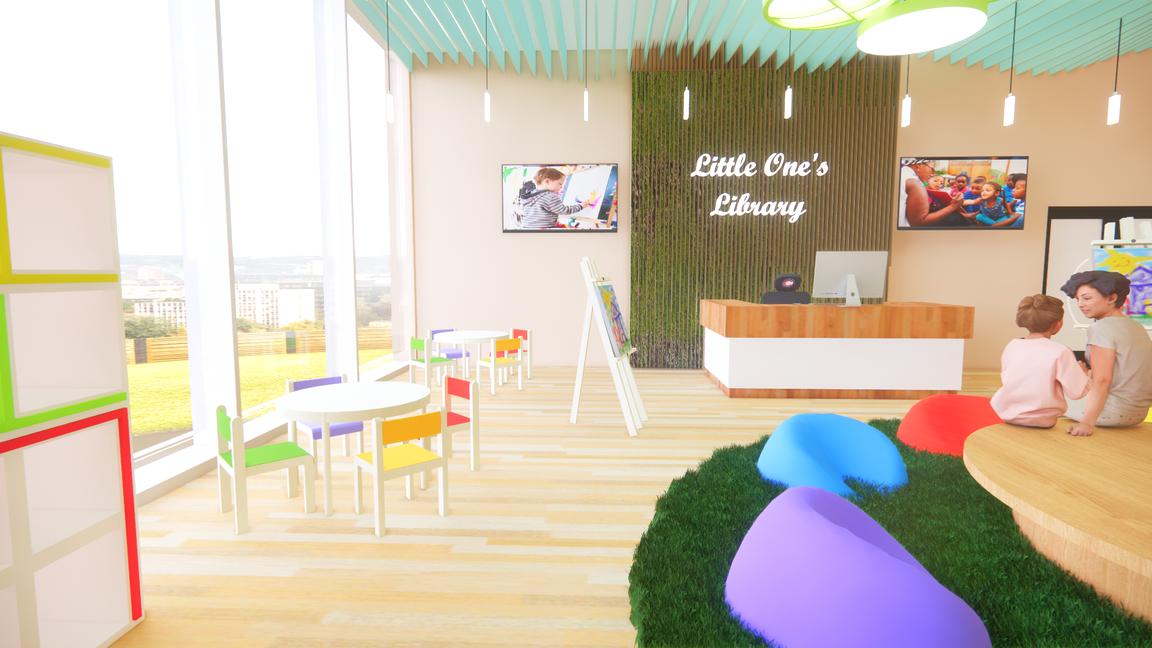


Edison room


the iimportance mportance natural lighting natural lighting plays in a working plays in a working environment. environment.
Inspired by the Bauhaus light, the acoustics have been addressed in the ceiling system to reduce noise and will result in students working in a pleasant and productive environment.







 View from the classroom to display the View from the classroom to display
View from the classroom to display the View from the classroom to display
Children are the authors and designers of their lives.
Monde Design

Montreal, Canada
11,938sq. ft
Monde Design Studio focuses on collaboration, well-being, and innovation.
The design for the Montreal, Canada office embraced the historic maple tree of Montreal and the approach of this design encouraged discovery through creativity.
Translucency was achieved by using semipublic spaces within each department.
Centralized collaboration spaces promote engagement increasing the integrated and dynamic workforce.
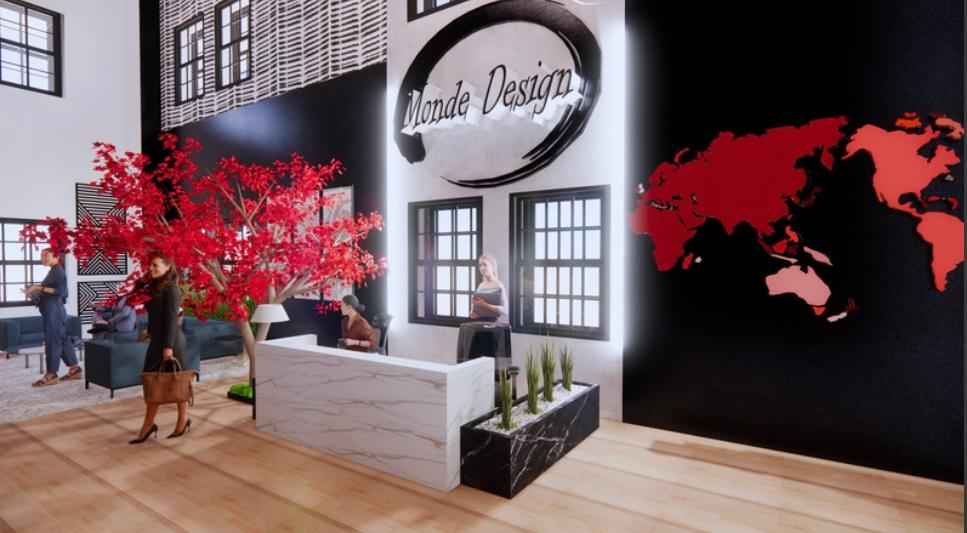
Modern, youthful, CONNECTIONS












Openness calls for bold actions. The color red will play a dominant role in shaping the company’s brand identity. The materials used within this space will create a warm and inviting atmosphere, mimicking the idea of nature and contrasting neutral tones. The space was personalized with eclectic patterns and furnishings. Montreal’s native language, French inspired the design for Mondè Design, and the earthy tones were extracted from the beautiful city of Montreal.




ECOSYSTEMS OF ZONES
MEETING
RESIDENT
RESOURCE SOCIAL NOMADIC
3rd Floor
The space was designed as a series of flexible zones that created places to work, lounge, and collaborate. The result is a spirited work environment that offers users a playful, yet professional and neutral space for advertising client presentations and collaborative work sessions.

4th Floor

3rd


FLOOR PLAN

4th Floor

CLUSTERS
Clusters provide employees with individual spaces for their computers, storage, and work-related materials. These workstations are substantial for collaborative work environments. Members will have the ability to work closely with one another to share ideas and develop solutions to designs. The partitions between each station provide a sense of privacy when necessary. They also allow employers to increase the efficiency of the entire space.
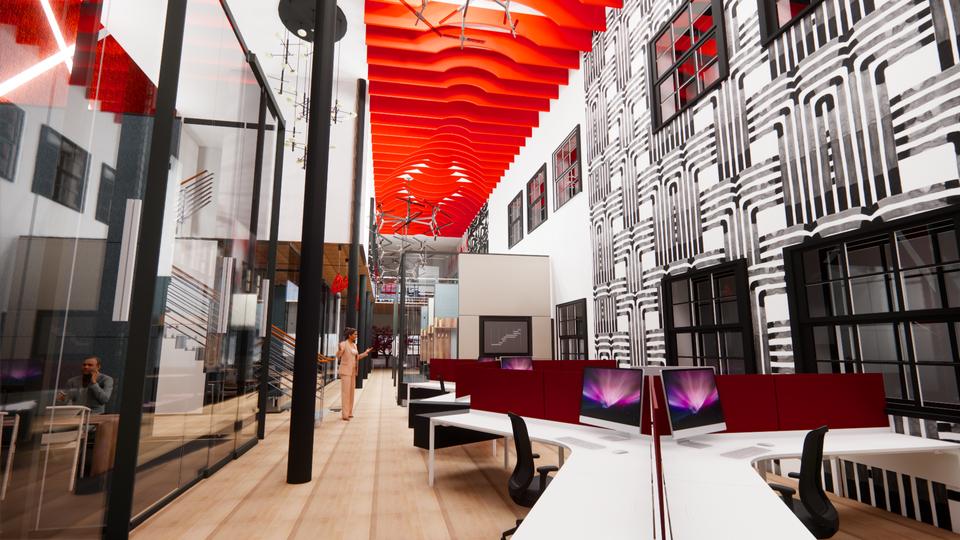







SOCIAL SUSTAINABILITY
Spaces such as the collaboration areas and the indoor balcony in the space encourage members to socialize. The open concept allows for the areas to blend together which will foster connections among all users.



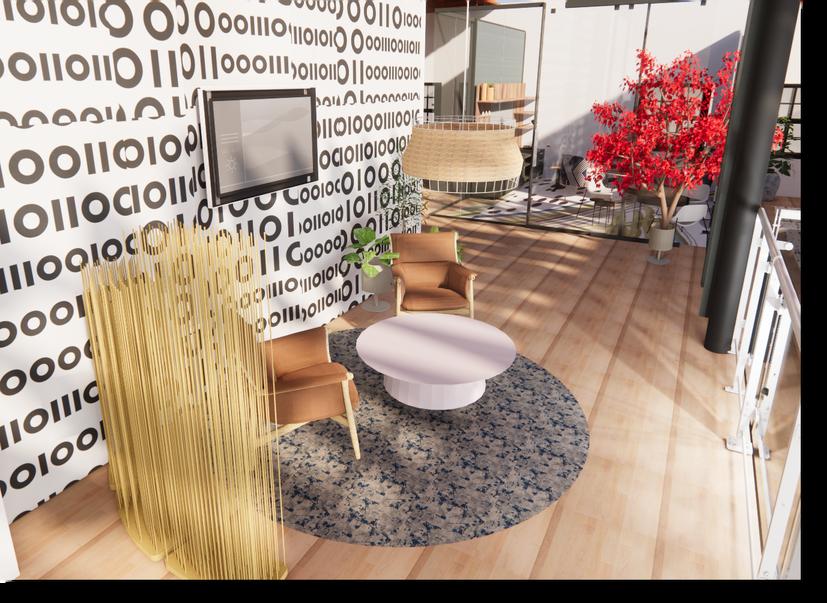 Collaboration Area
Waiting Area
Collaboration Area
Waiting Area

Office desks were selected from Steelcase manufacturers. These heightadjustable desks were designed to support well-being and dynamic work. The overall aesthetic of the modern and light provides visual richness.





Greenfield Institute of Neurology


Washington, DC
10,000 sq. ft

Greenfield Institute of Neurology is an outpatient facility that caters to patients with Alzheimer's. The goal of the design was to create a calming and natural environment that provides extensions to exterior spaces to encourage well-being. The design aims to improve the human experience through biophilic design and concepts backed by evidence-based design. Material selections and furniture played an important role in the design in order to enhance the experience at the facility.

EXAM ROOM
FLOOR PLAN










ELEVATIONS/SECTIONS

Nurses Station: Section

FURNITURE SELECTIONS

MATERIAL BOARD:


Designing for patients with Alzheimer's, material, furniture, and lighting selections are vital. These factors can improve one ' s experience and mood.
Steelcase Sieste Armchair
Antimicrobial Upholster (Mist) by Architex



Antimicrobial Upholster (Sciarpa) by Architex
Convey Mobile Storage Cart
Graystone

Antimicrobial by Formica











Series 2 Task Chair by Steelcase


Convey Mobile Storage Cart


Commend Nurse
Station by Herman Miller
Greenfield Insititute palette consisted of warm and cool colors to create a strong contrast between elements. Natural lighting and LED lighting were used as wayfinding tactics in order to help patients with memory loss. In addition, the space was designed to ensure accessibility for all user groups from furniture to color.
Healing Garden
Healing gardens was implemented in order to reduce stress while patients wait. Greenery creates a more calming environment which can reduce blood pressure, heart rate and stress levels. Creating this environment allows patients to feel safe and take in the benefits nature has to offer them before their appointments.
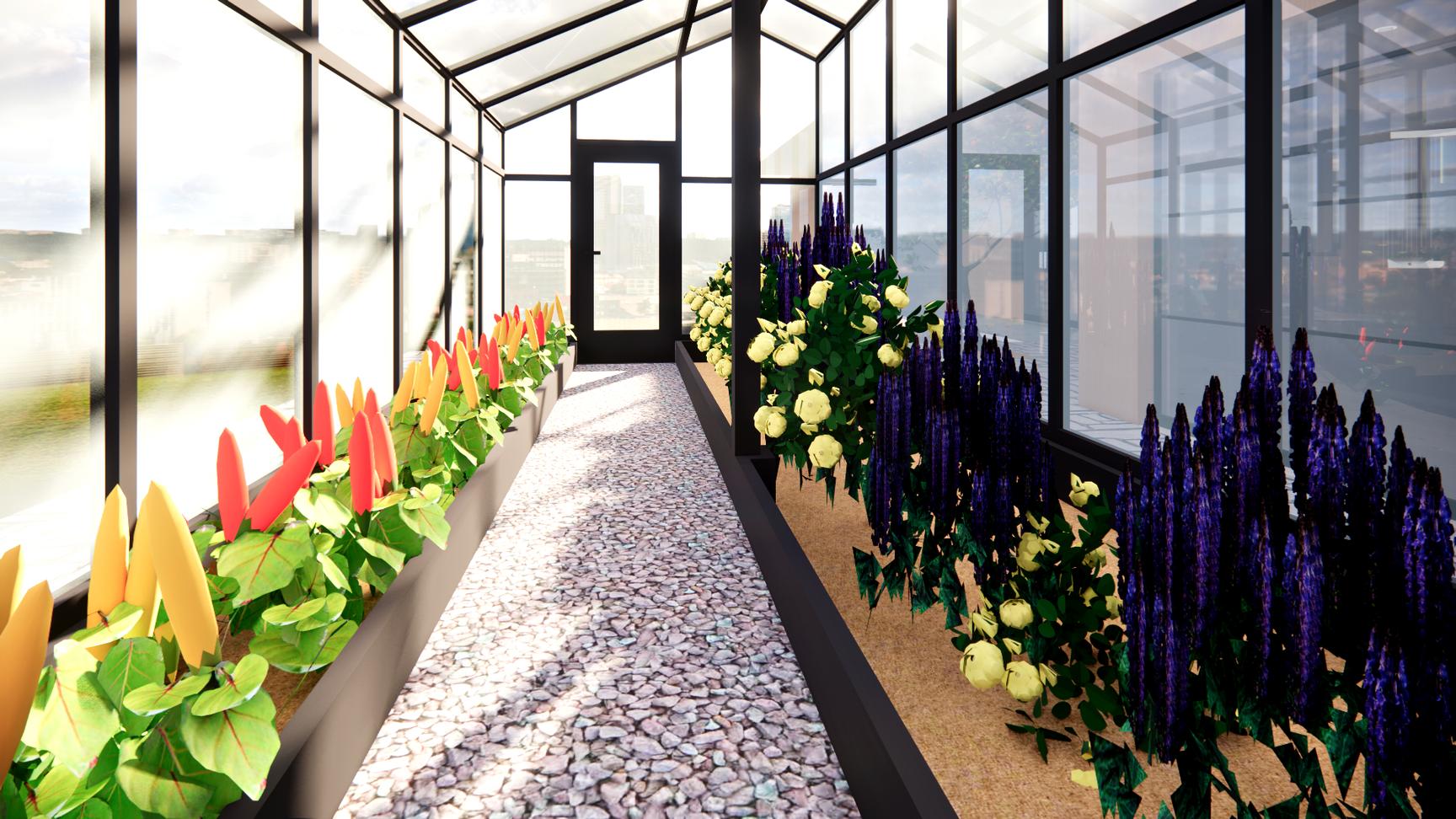
Ono
Healing yourself is connected with healing others. - Yoko
Vintage City (Commercial Hallway Interior)

Elizabeth, NJ
10,000 sq. ft


Vintage City is a multi-use building with shops, a restaurant, a government office, and apartments. This is a collaborative project with a team of 6 designers and the mission was to design a corridor that reflects the culture of Elizabeth, New Jersey, and Kean design students. Project included:
Site visit
Site Measurements
Renderings: Enscape and Sketchup 3D

FLOOR PLAN

2,639 S.F.



Site Photos:

BrickAlam0Blend:(BeldenBrick Company)
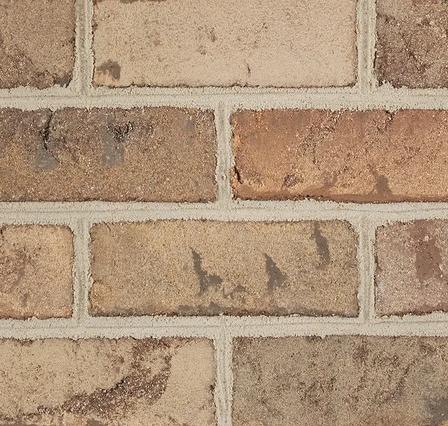
MidtownEmpireVinylFlooring: AspectaFlooring
SalemSingleArmWallSconce (MidnightBlack):LumensLighting
GreenOasis-BiophilicSolutions

BenjaminMoore:(SpaceBlack) 2119-10



Material selections were extracted from the natural environment surrounding Elizabeth, NJ train station. An Alamo Blended brick will surround the space. The floor is made up of vinyl with a gloss finish to help create the illusion in the space. The incorporation of greenery was vital to bring nature into the space and will be utilized as a community board. The ceiling design has a cutout with wooden crown moldings and a reflective mirror in the cutout. The mirrors will represent the idea of people looking into the sky in space and realizing that by just being there you are now a reflection of Elizabeth who represents the diversity and uniqueness of Elizabeth.



Residential Interior Design

Piscataway, NJ
The mission of this project was to design the interior spaces of the Ross Hall Residence. The overall concept focused on minimalism, stylish, and transparency throughout the entire space. Project included:

Design and style a modern foyer, television room, living room, dining room, and sunroom
Find Materials and Furniture for select areas.



Living/Dining Area

DESIGN ELEMENTS

Sleek and contemporary, this luxury living room was designed to be inviting while allowing clients to feel sophisticated. The combination of hard surface materials integrated with fine details creates a tenacious design. Nana walls were incorporated to increase productivity within the space while allowing natural lighting to expose the refined materials.

EARLY IDEATION:



"There's no place like home" - Dorothy (Wizard of Oz)
Zig-Zag (Custom Built Furniture) Union, NJ (Kean University)



Aside from design, my love and pas music. The Zig-Zag bookshelf was inspired by the movement we mak when we dance. Music has its way moving people and it is my refuge. S to design, music has no limitations more than just a sound, it brings lif it can spark emotions and inspirati structure of the zig-zag bookshelf t on points of people dancing allowin piece to have its own personality an style. While designing, I wanted this to exceed its original intent and bring life to interior spaces.

EARLY IDEATION:


Ashwood was used to make this bookshelf. This texture of wood is known to brighten one's home. Its rich, yet light color makes it durable and attractive.



 Posterior View
Posterior View
