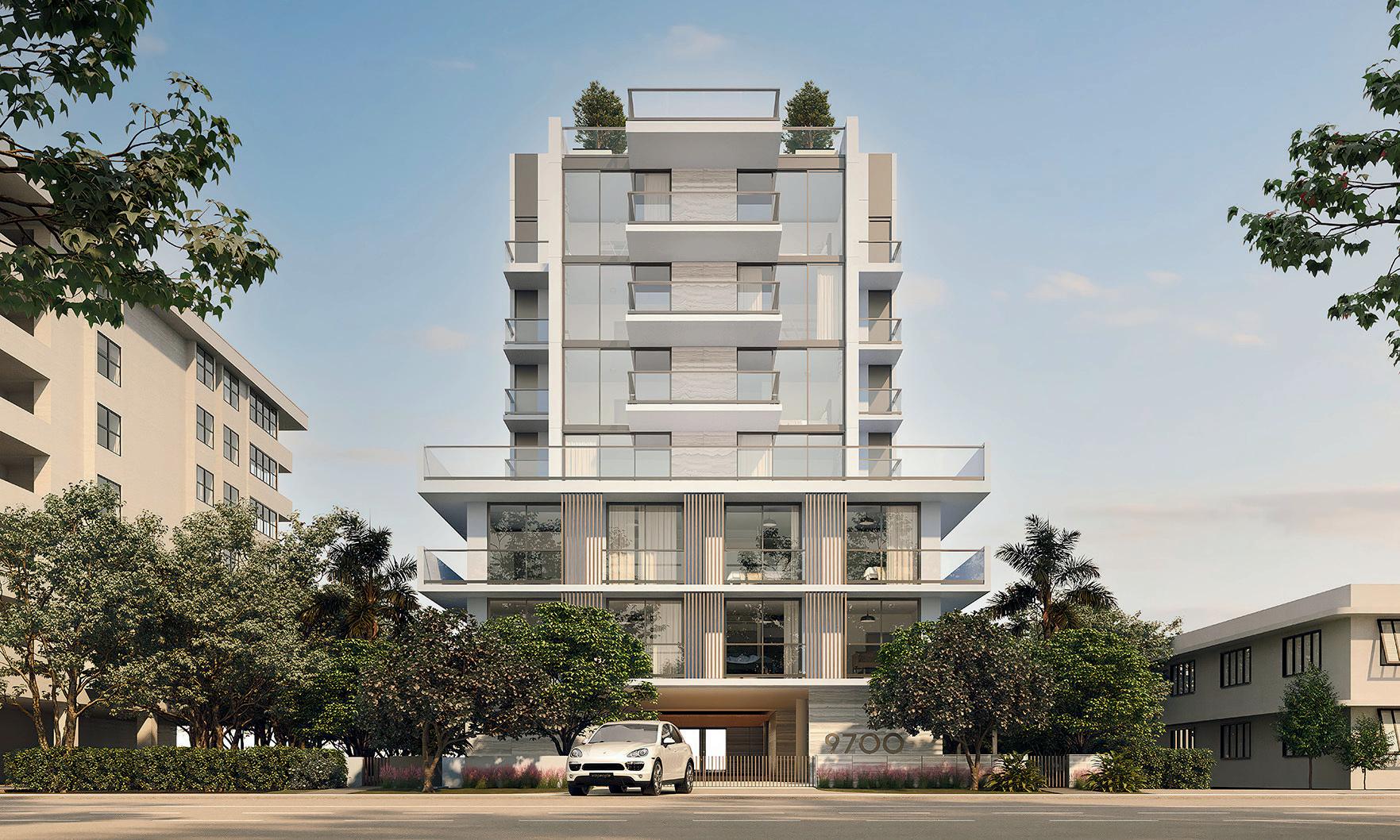




Bedrooms 9.5 Bathrooms 1 Powder Room 6,922 Living SqFt 3,750 Exterior SqFt 10,672 Total Sqft
9700 W Bay Harbor Dr, Bay Harbor Islands, FL 33154 AIRE Video




Discover elegance and sophistication in this meticulously crafted two story penthouse equipped with 6 bedrooms, 9 bathrooms offering a grand 6,922 sqft of indoor living space and 3,750 sqft terrace with panoramic views of the Bay. Featuring two expansive living areas, chefs kitchen, private gym with an outdoor yoga area, playroom, a screening area, pool table, and cards play area.




Guest Room
Private Gym
Staff Quarters
Game Room
Private Elevator
Yoga Area
Media Room
Summer Kitchen
Outdoor Bar
Elevated Jacuzzis
Hot & Cold Plunge
Private Dock




’s Kitchen








Natural Stone & Marble
Light-colored marbles and quartz for flooring and surfaces.
Wood
Light timber for upper floors and warm mink lacquered wood in private areas.
Butter-soft leather and ethereal fabrics for upholstery.
Mineral lime-based finishes, terrazzo details, and artisanal textures.
Glass & Metal
Fluted glass walls, bold metal frames, and dark metalwork for contrasts.
Lighting Fixtures
Recessed and hanging lighting, including embedded curtains operated automatically
Color Palette
Warm light gray and natural tones, with contrasts provided by dark metal elements.
Textured and organic materials creating a tactile, sophisticated feel.
Furniture
Custom-designed and handcrafted items tailored to the penthouse’s aesthetic


Public Spaces: Entrance lobby, two living areas, large dining room, professional kitchen with an entertaining island, custom-designed bar, and a state-of-the-art private gym.
Outdoor Areas: Large terraces, summer kitchen, outdoor bar, dining area, jacuzzis, fireplaces, and pergolas.
Additional Spaces: Playroom, guest suite, staff quarters, laundry, and storage areas.
Private Areas: Master bedroom with panoramic water views, spa and beauty area, four additional suites, and two outdoor terraces.
Master Suite: Features a full marble bathroom, walk-in closets, home office, media area, and a relaxing spa treatment space.
Viviana Melamed Studio orchestrated the interior design, focusing on surfaces, furniture, and bespoke elements to craft a high-specification penthouse that exudes effortless luxury and natural integration.
Automation: Advanced home automation for controlling daily operations.
Elevators: Two private elevators providing access to both floors.
Lighting: Multi-layered lighting creating visual interest and enhancing spatial experience.
Spatial Design: Open and connected spaces with sliding mirrored panels that reflect water views and integrate seamlessly into the overall design.
Sustainability: Emphasis on energy efficiency, responsible material use, and minimal waste.



Bartroli Architecture, led by Alain Bartroli, AIA, is renowned for their expertise in creating highend residential spaces that resonate with luxury and refinement. With extensive experience, Alain brings unparalleled knowledge and a meticulous attention to detail to Aire Residences. Known for their commitment to excellence, Bartroli Architecture crafts breathtaking and luxurious spaces that elevate the living experience.
Design Philosophy, Inc. is a renowned interior design firm that focuses on high-end residential and hospitality projects. Under the leadership of Jessica Viciedo, they have collaborated on numerous prestigious projects, including the award winning 1 Hotel in Miami Beach. With meticulous attention to detail and a strong commitment to creating visually captivating spaces, Design Philosophy, Inc. has created exceptional interior designs at Aire Residences, offering residents the ultimate experience of elegance and comfort.
David O is a high-end landscape architect with a passion for creating breathtaking outdoor spaces. With over 30 years of experience in the industry, David brings a unique blend of creativity and technical expertise to his projects. His meticulous attention to detail ensures that the landscape design at Aire Residences perfectly complements the luxurious living experience, creating an oasis of tranquility and natural beauty for residents to enjoy.



Recognized as one of Miami Beach’s top real estate advisors, Daniel Tzinker has a track record of selling over 20 penthouses, bringing a unique blend of expertise, market insight, hospitality and dedication to every client.
It's not just about the numbers; it's about the personalized approach The Daniel Tzinker team brings to each transaction. From strategic marketing campaigns tailored to highlight the unique features of your property to leveraging the extensive network of high-net-worth buyers, ensuring maximum exposure and optimal results.
Our success is built on a foundation of trust, transparency, and tireless advocacy for our clients. Our goal is to provide exceptional service, unwavering commitment, and a seamless selling experience from start to finish.