

PORTFOLIO
Architecture Design | Visualization
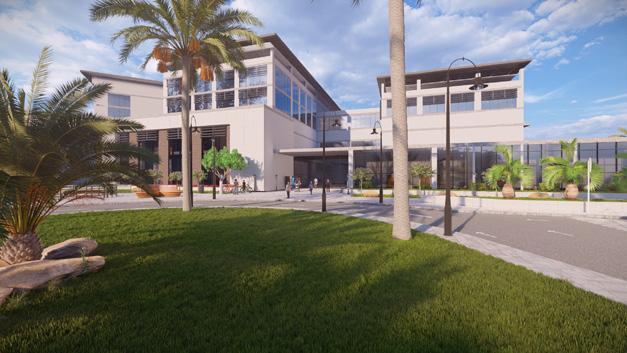

Daniel Hany Mokhtar
Daniel Mokhtar
Architecture Assistant | 3D Visualizer
Highly motivated and versatile architectural professional with a BSc in Architectural Engineering, specializing in design, 3D visualization, and technical project coordination. Experienced in creating detailed architectural drawings, photo-realistic visualizations, and managing project timelines across residential, commercial, and mixed-use developments. Proficient in industry-standard software to bring concepts to life, excelling in both independent and collaborative work environments. Passionate about delivering innovative, high-quality solutions and contributing to the success of dynamic design teams.

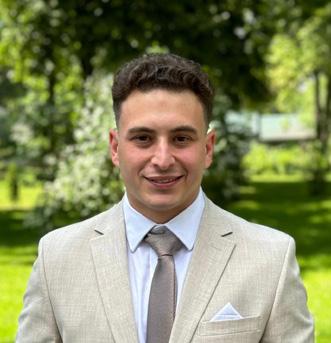

+44 7398550776 danielrumane2@gmail.com

www.linkedin.com/in/danielhany-mokhtar-89593b24a

https://www.behance.net/ danielhany

Birmingham, England
EDUCATION
B.Sc.(Hons) in Architectural Engineering
London South Bank University (LSBU) | The British University In Egypt (BUE) Sep 2018 - Jun 2022
ABOUT ME
Nationality: British Citizen
Date of Birth: 1/6/1999
LANGUAGES
English: Native
Arabic: Fluent
SOFTWARE SKILLS
3+ Years of Experience
Autodesk Autocad
Autodesk Revit
Autodesk 3ds max
Microsoft office
1+ Years of Experience
Lumion
Chaos Corona
Adobe Indesign
Adobe Photoshop
Corsera Certificates
Autodesk Certified Professional: AutoCAD for Design and Drafting Exam Pre 2020
Autodesk Certified Professional: Revit for Architectural Design Exam Prep 2020
Work Experience
Internal Auditor/ Stock Controller
Fire And Acoustic Seals LTD
Jul 2021 - Present
• Oversee inventory control and auditing of fire and acoustic seals, ensuring accurate stock levels and compliance with safety standards.
• Enhanced knowledge of fire doors, fire and acoustic seals, and fire regulations, applying this expertise to ensure compliance with safety and building codes.
Collaborate with sales, production, and logistics teams to maintain a smooth supply chain and optimize stock management.
• Apply strong organizational and analytical skills to monitor stock, forecast demand, and manage inventory levels
Freelance Architect
https://www.behance.net/danielhany
Jul 2021 - Present
• Developed architectural designs for residential and commercial projects, working with clients internationally to bring their concepts to life.
• Created 3D models, technical drawings, and photo-realistic renders using software such as Revit, 3ds Max, AutoCAD, and Lumion.
• Coordinated with clients to refine designs and ensure specifications were met, delivering projects on time and within budget.
• Conducted site analysis, producing concept designs and redesigning spaces to improve functionality and aesthetics.
• Collaborated with engineers and other professionals to ensure designs met building regulations and client requirements.
Customer Service Representative
AT&T Customer Loyalty Group, Teleperformance
Dec 2022 - May 2023
• Developed strong communication and interpersonal skills by handling customer complaints and focusing on customer retention.
• Achieved an 80% customer retention rate while consistently receiving positive reviews for service.
• Applied empathy and active listening, treating customers as peers to better understand and address their concerns.
Architectural Intern
Talaat Moustafa Group (TMG)
Jun 2021 - Sep 2021
• Reworked and creatively enhanced elevations and architectural drawings for various residential projects, focusing on functionality and aesthetic appeal.
• Collaborated with the lead architect during site inspections to ensure compliance with New Cairo’s building codes and regulations.
• Redesigned the interior layout of a house in Madinaty, combining client preferences with innovative design solutions while adhering to building codes.
• Applied creative problem-solving to balance regulatory requirements with design flexibility, ensuring the project passed inspection while delivering a unique and personalized space.
Page 4

Page 20 New Administrative Capital Mixed-Use Office Building “University Project”
Page 32
Kupanna Resort & Spa “Design Proposal“ New Fayoum General Hospital “Graduation Project”
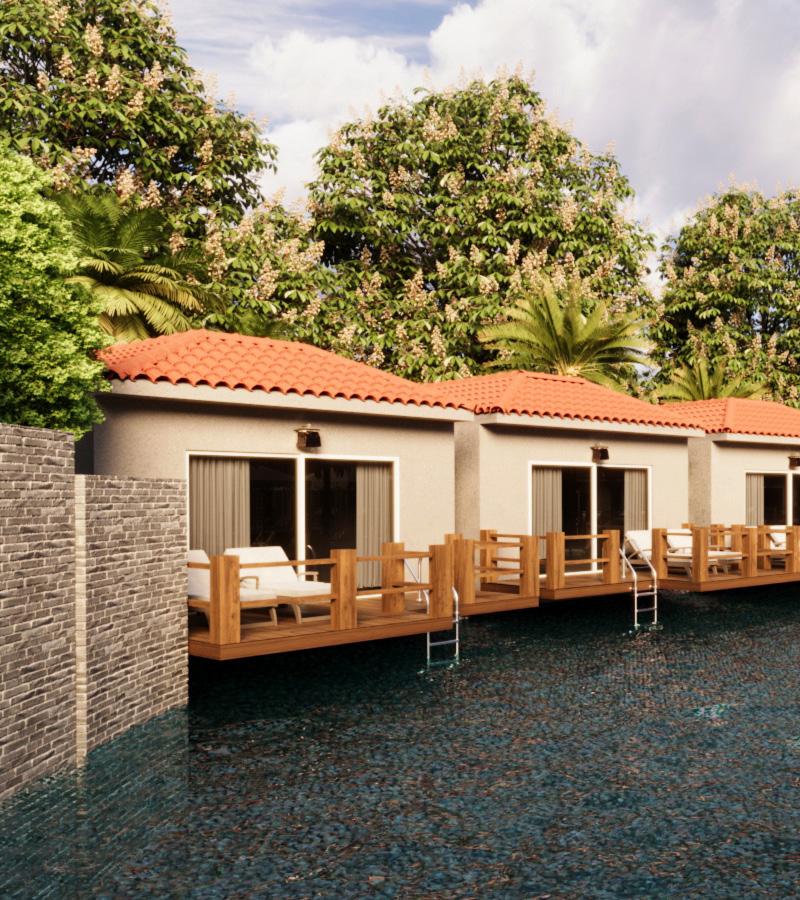
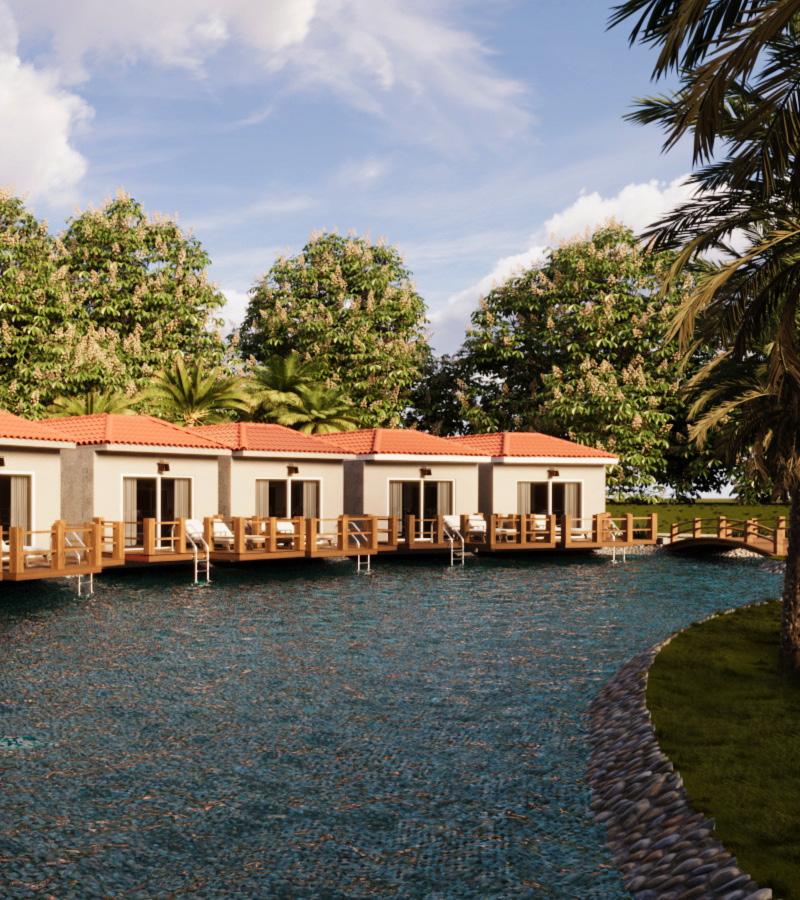
Kupanna Resort Alexandria
KUPANNA RESORT & SPA
KUPANNA Resort & Spa, a four-star getaway located in the outskirts of Alexandria,Egypt. The resort consists a luxurious lobby, restaurant, locker room and showers for day-use guests. It also consists of a total of 30 bungalows. 15 double-bed bungalows and 15 king size bed Bungalows with in water terrace design.
Project Brief:
KUPANNA Resort & Spa,design concept is creating peaceful environment through bringing nature into the resort in form of water, plants and trees such as palm trees. The implementation of water features such as lakes, pools and trees creates a pathway throughout the project which creates a cozy, romantic vibe for guests.
Each bungalow enjoys a lake view where they can sit and relax on the deck or take a dip. The center of the project consists of a pool which is surrounded by nature to mimic a tropical vibe. In addition the pool enjoys a bar where people can enjoy a refreshing drink. The pool is an artificial island where it is surrounded by the lake, palm trees and bungalows which is connected through 3 bridges throughout the project.
When exiting the lobby, you will be greeted with a pool with a bar and an outdoor entrance to the restaurant which enjoys a view of the waterfall inaddition to a rock formation for smaller waterfalls for a relaxing meal.

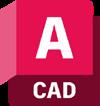






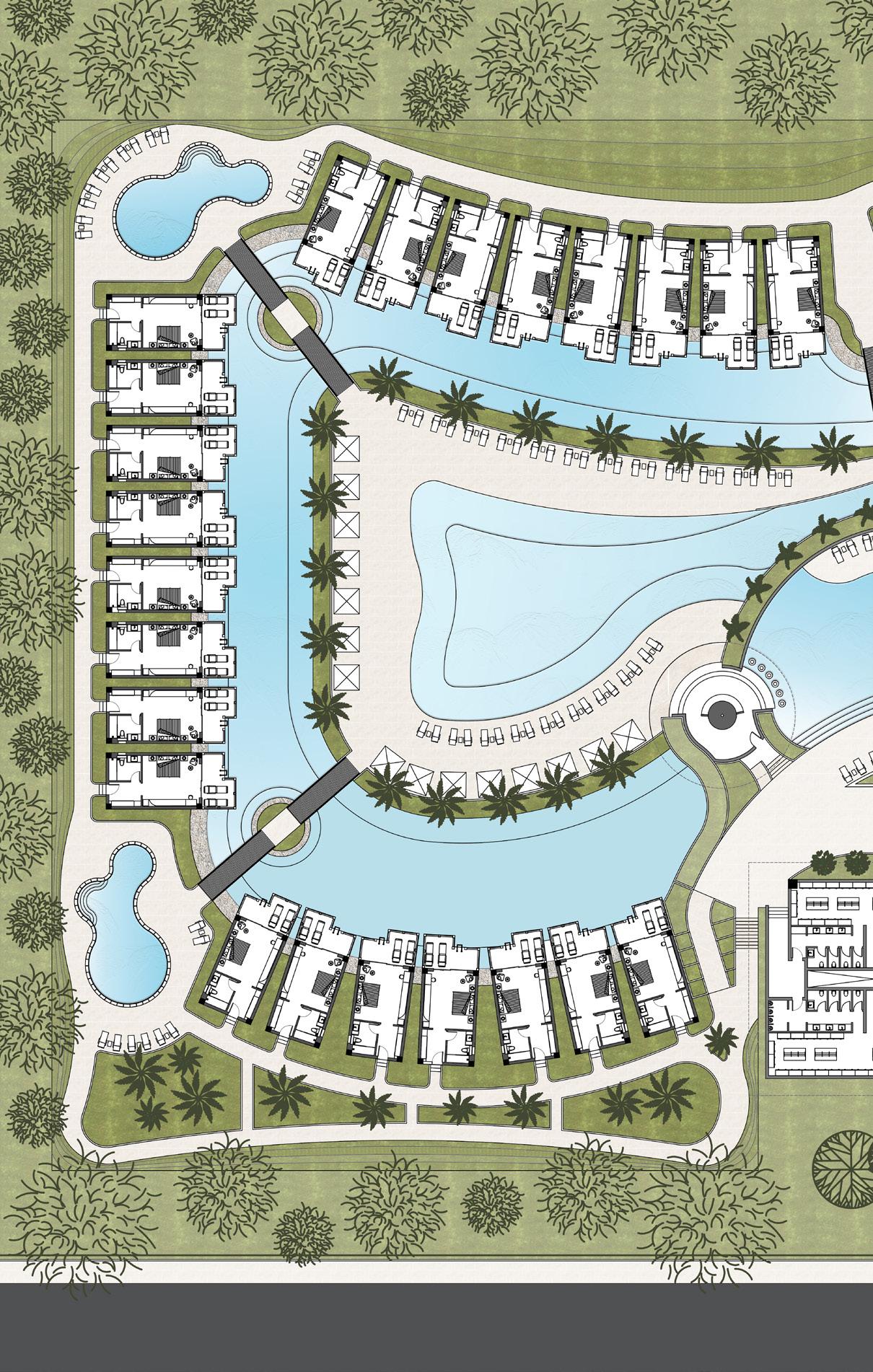


3.
8.
10.
11.
Lobby 2. Administrative offices
Meeting room
5. Changing room and lockers
6. Dry storage
7. Refrigerated and frozen food storage
Kitchen
9. Restaurant
Hotel room
Pool Bar Legend
Landscape Renders:
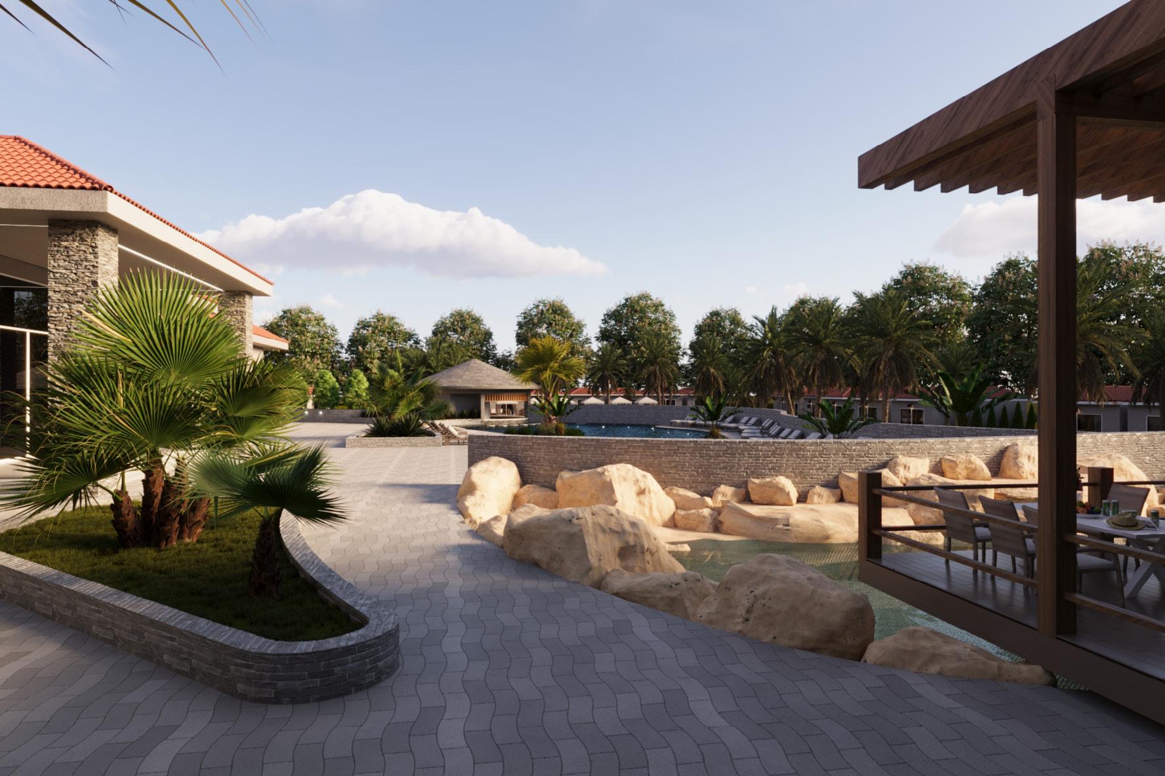



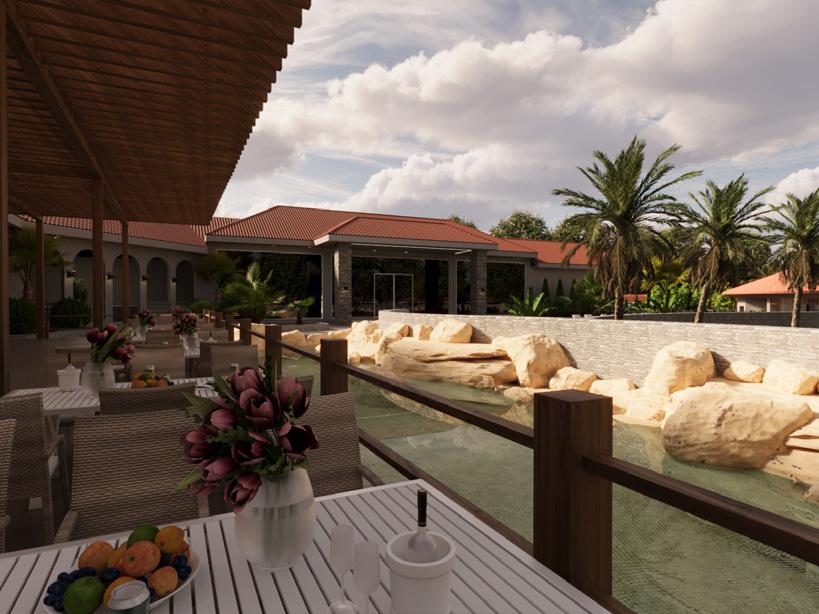
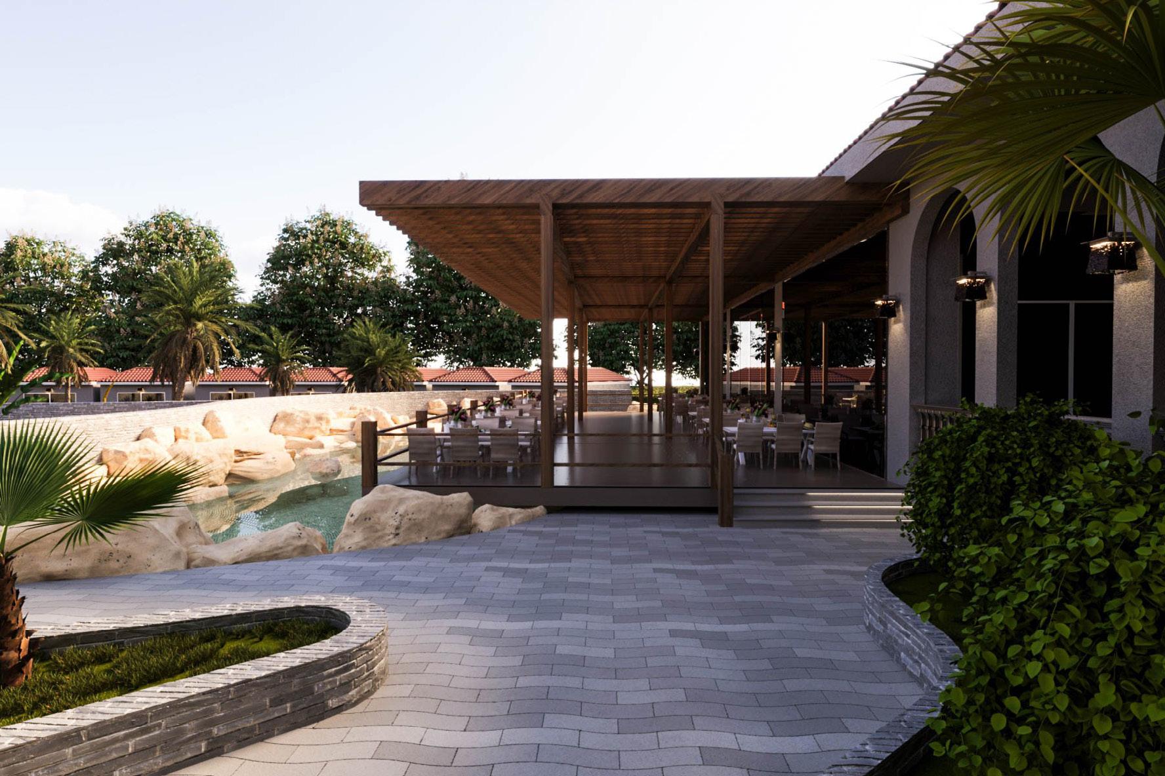
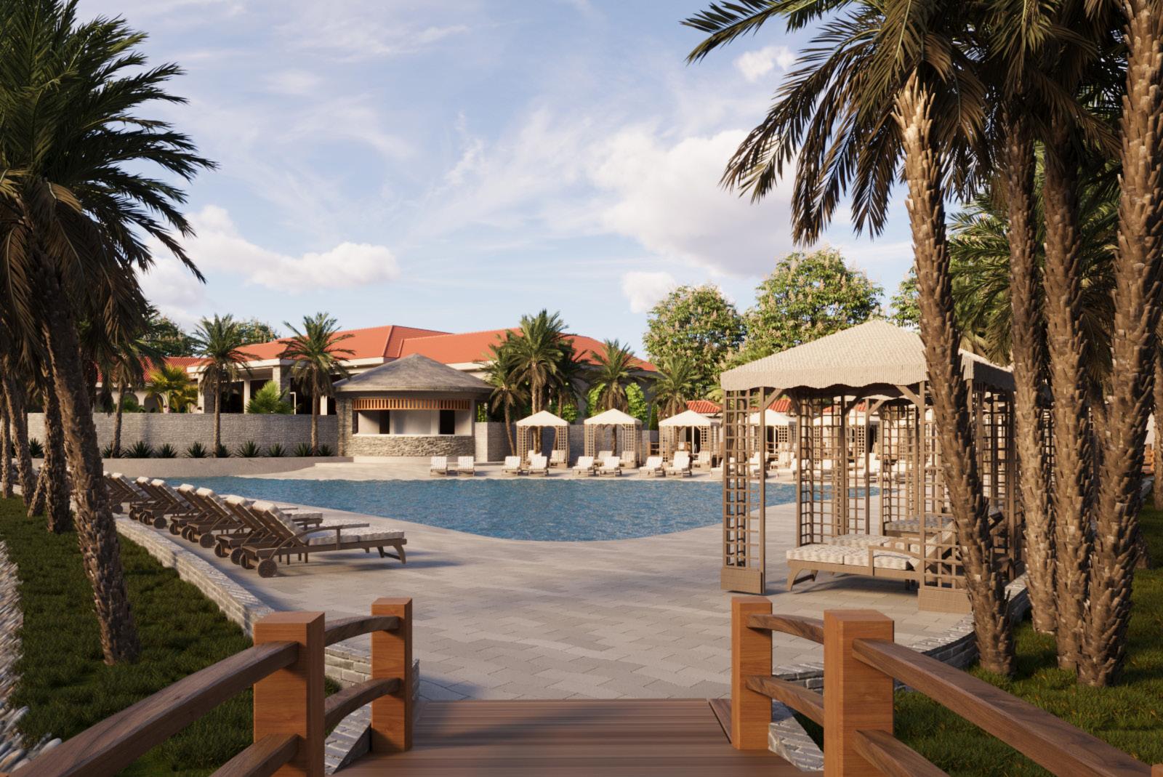


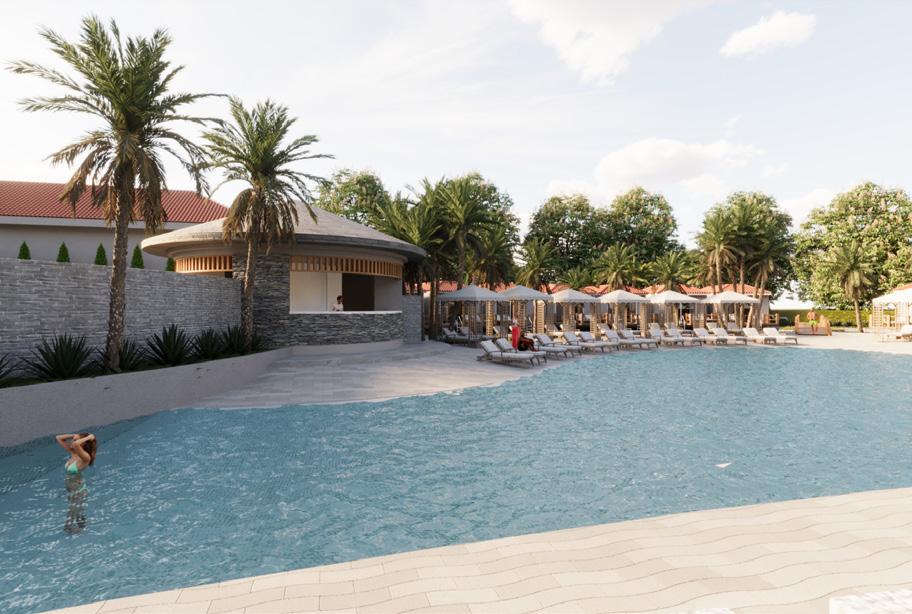


Hotel Room Design:



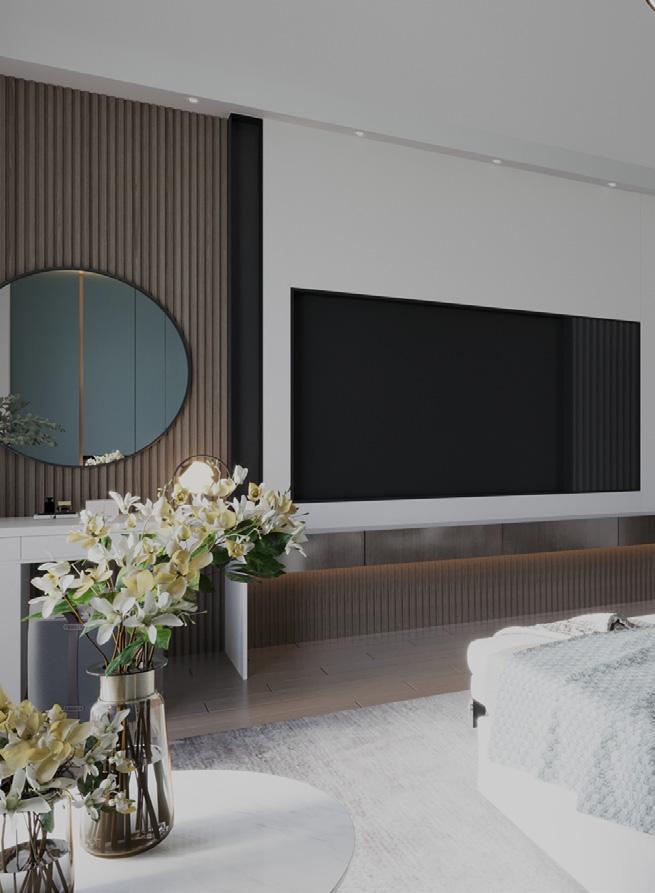

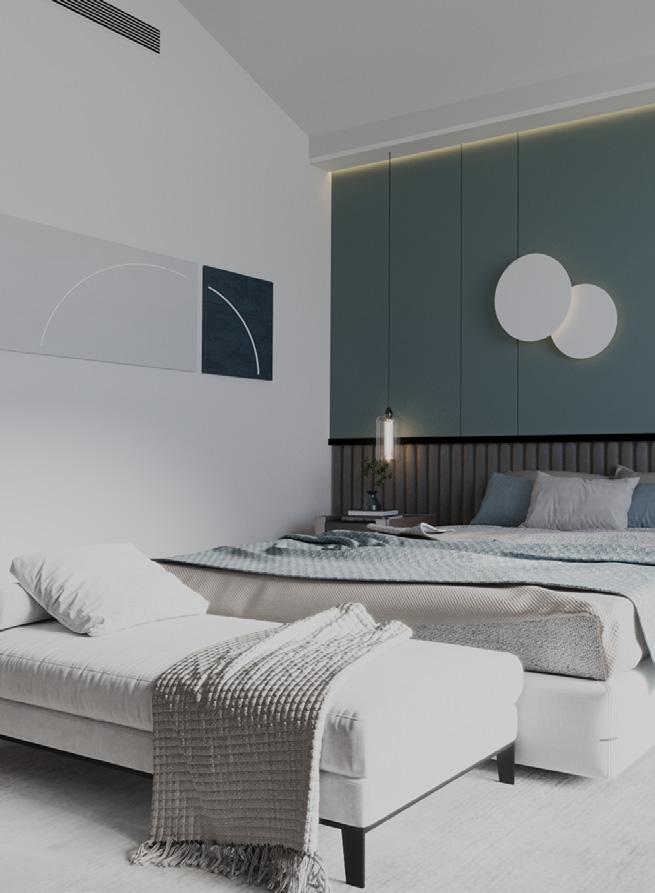


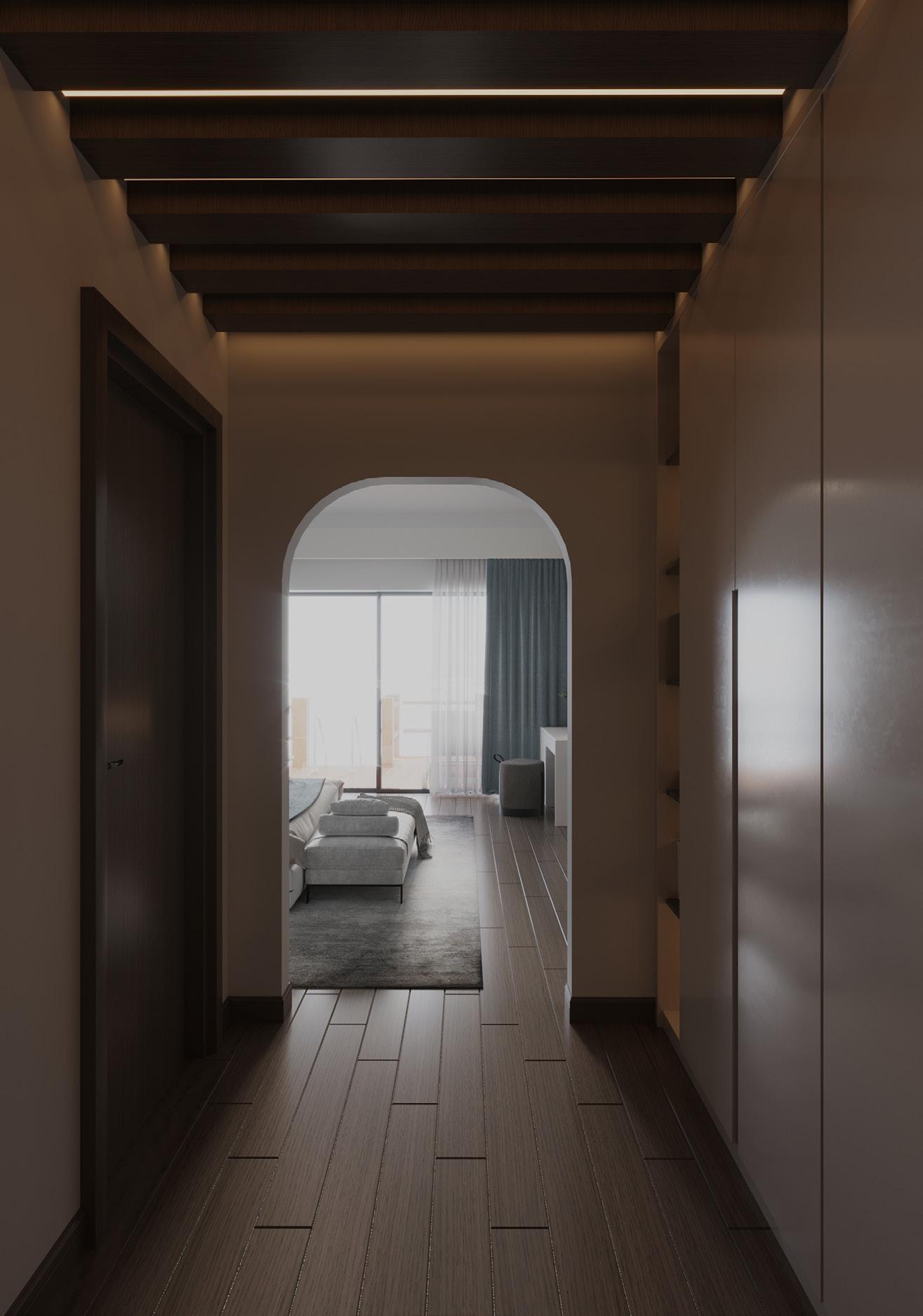




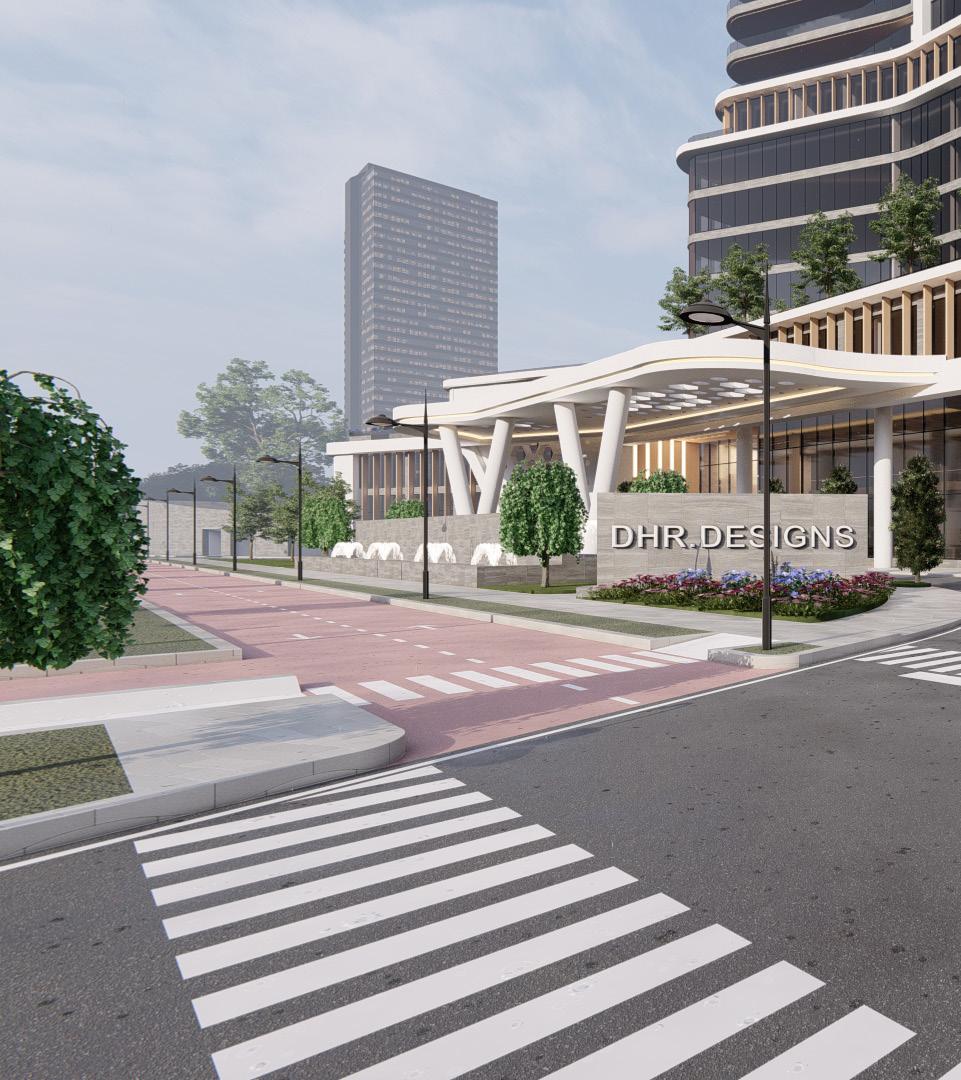

New Administrative Capital Mixed-Use
Office Building “University Project”
Project Brief:
This projects location is in the center of the bussiness district in the New Administrative Capital with a futuristic facade design. this is a mixed use building which consists of a library, a restaurant and a lobby in the ground floor with a luxurious double hight entrance.in the third floor the is a gym, computer rooms and an outdoor foodcourt which had 6 cafes & restaurants for employees and visitors. The fourth floor is created for socialising and relaxing with an indoor seating area and out door gardens. the rest of the building is reserved for offices and working spaces for employees.
This project took inconsideration the harsh warm weather of the desert in egypt therefore the elevation has double glazed curtain wall o maximize the view while reducing the heat. inaddition each floor has vertical wooden shading device to reduce heat absorbed by the glass. last but not least the first three floors has a parametric designed elevation for a futurisitc look while reducing the heat entering the building for a more cozy enviroment.
The landscape design maximized the amount of water features and gardens for a more relaxing vibe inaddition to reducing the heat in the area.
Layout:
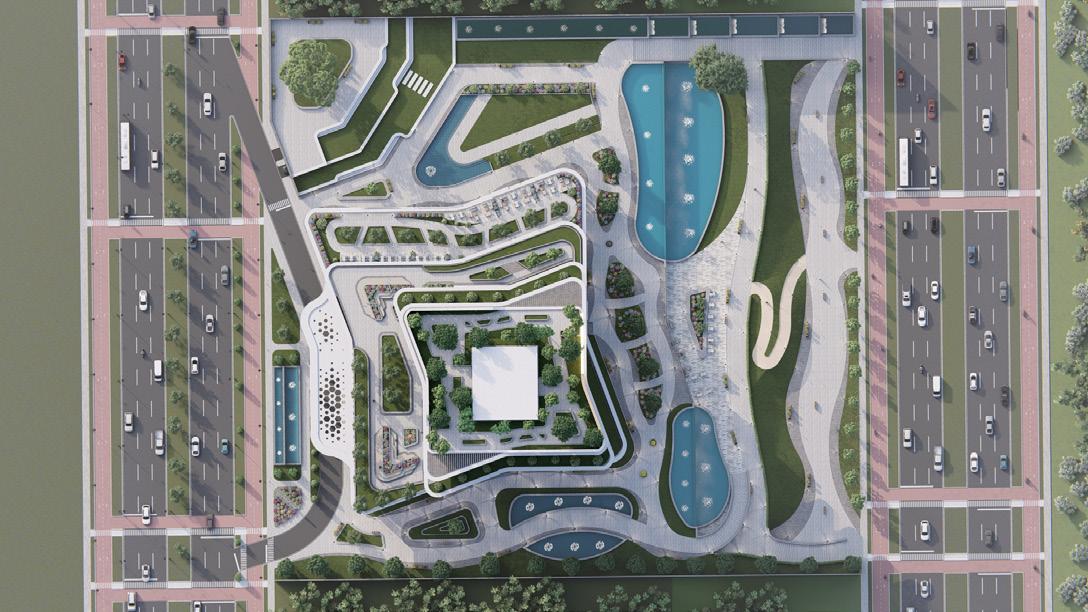







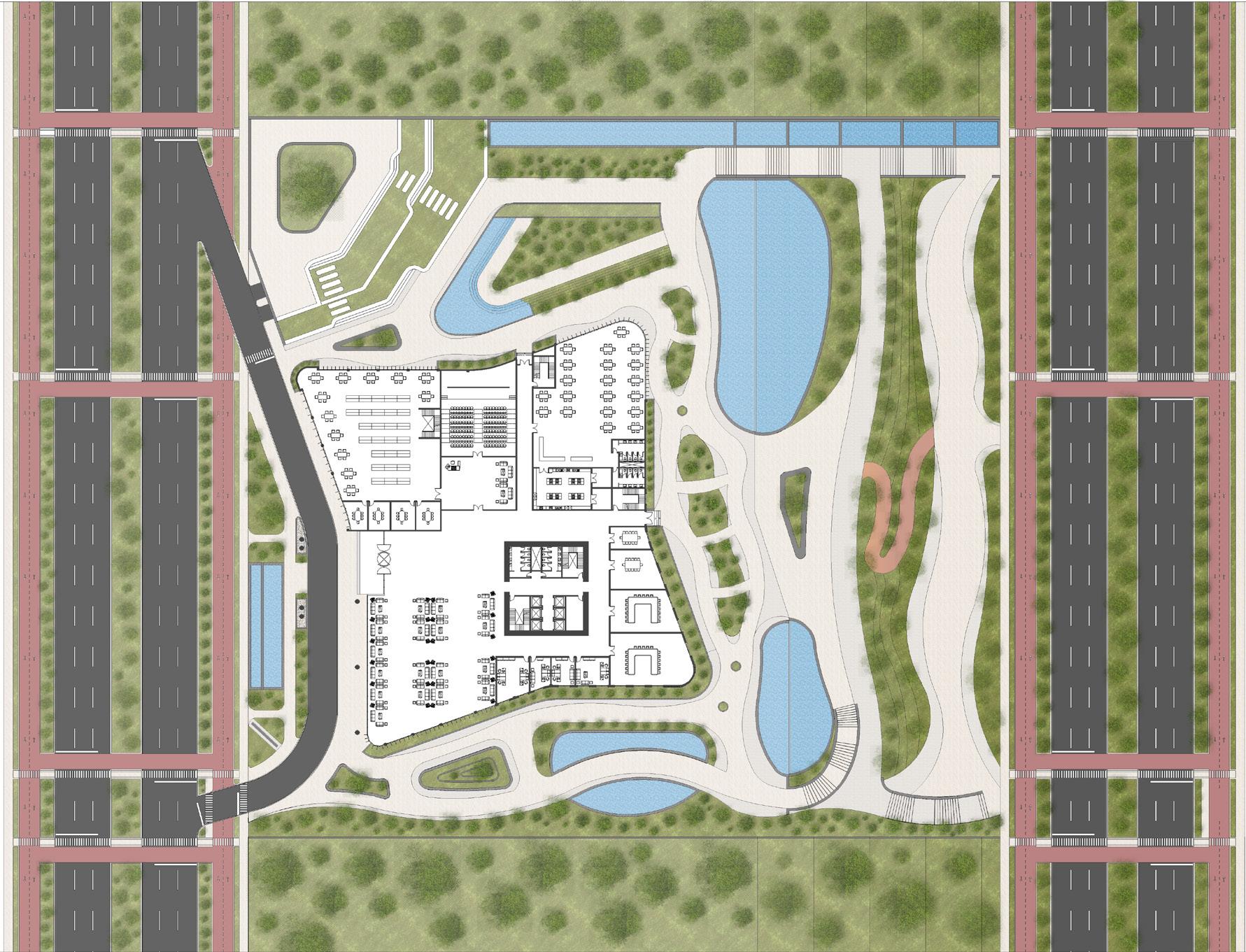

First Floor Plan

Third Floor Plan


Second Floor Plan


Typical Floor Plan 1 “Floor 5 to 9”
Typical Floor Plan 2
“Floor 10 to 14”
Typical Floor Plan 3 “Floor 15 to 19”



Main Elevation

Side Elevation
Dropoff Shading Device

Parametric Elevation Design
Verticle Wooden Pannels
Shading Device
Concrete Core
Social Area
Street Bike Lane
Underground Parking

Green Roof
Bike Lane
Street
Green Roof
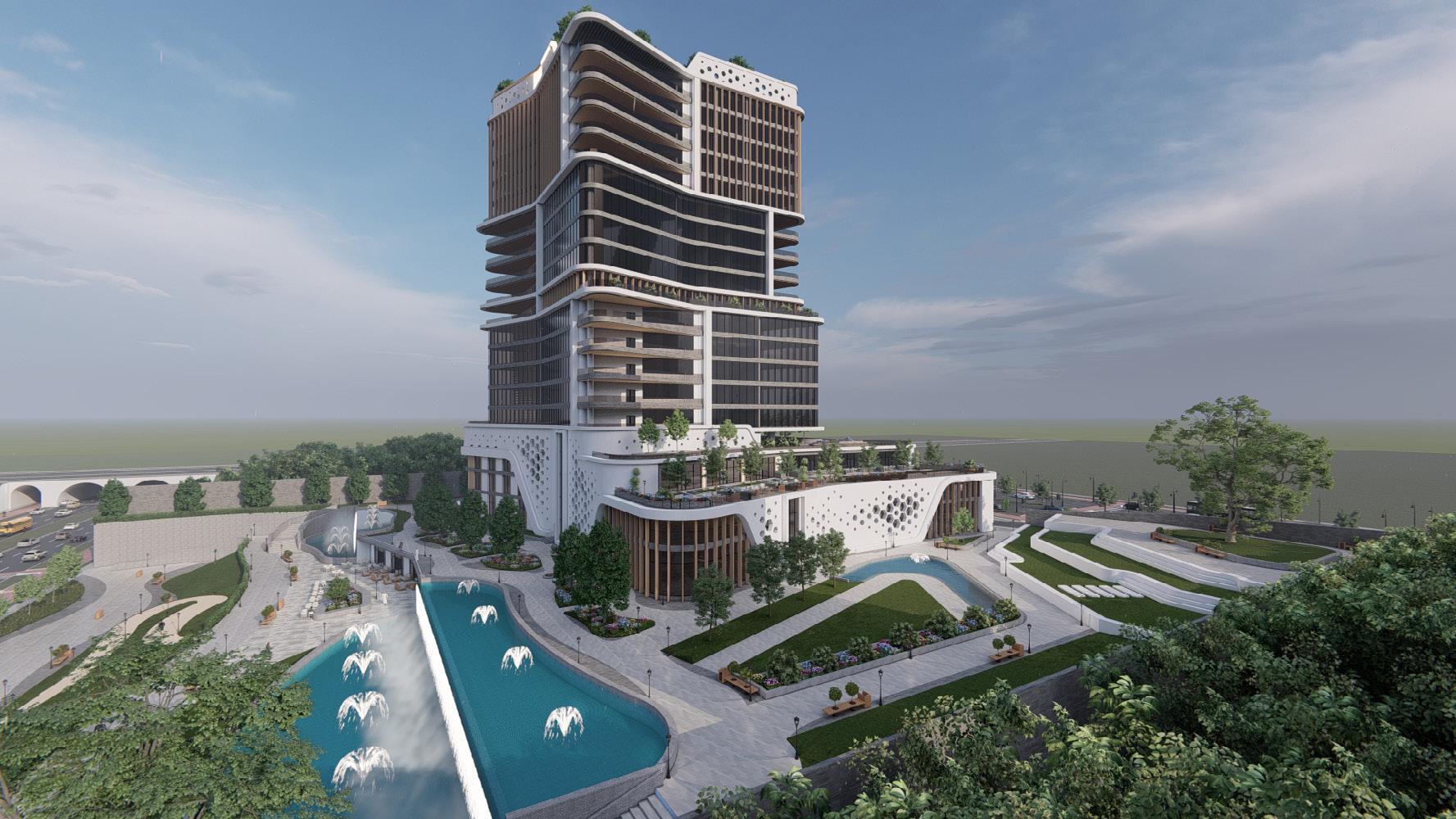

Daniel Hany Mokhtar Rumane
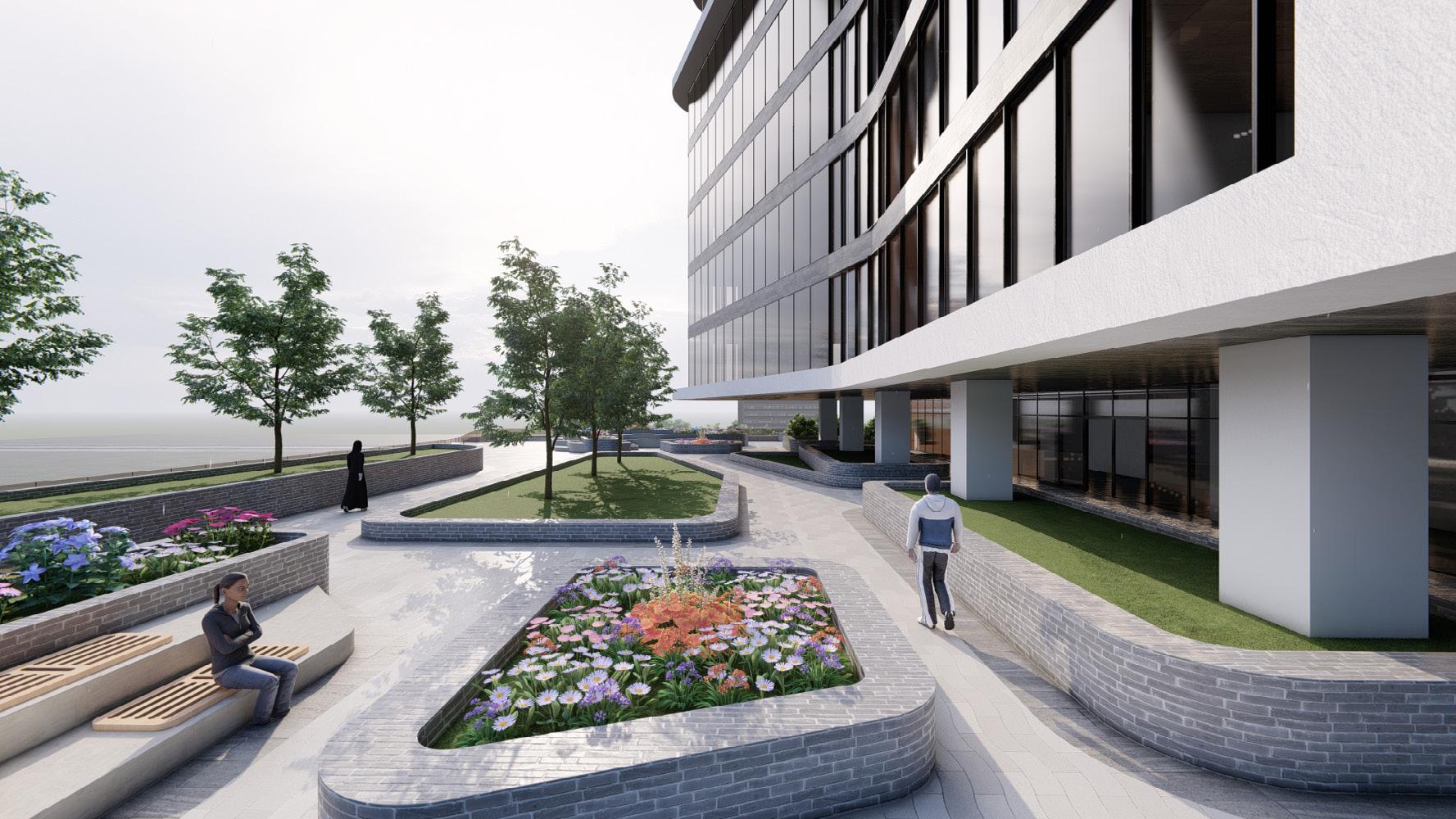
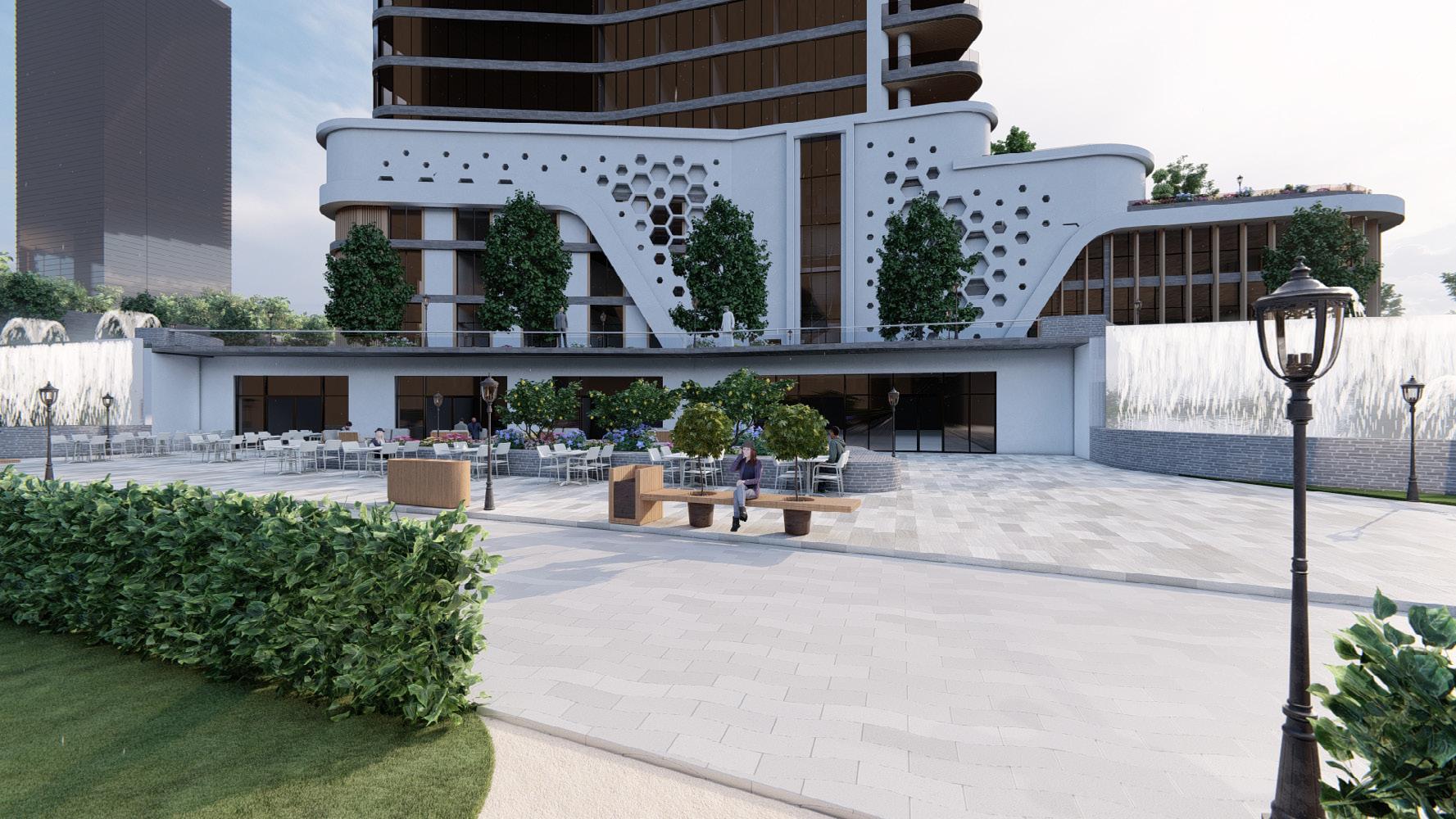


New Fayoum General Hospital “Graduation Project”
New Fayoum General Hospital “Graduation Project”
Project Brief
New Fayoum city was established by presidential decree in 2000. It is located 15 km away from Fayoum City and 40 km from Beni Suef City. It is also located west of Cairo. Based on the site analysis conducted to choose the best location for this project, this land was choosen due to its accessibility to the main highway which was 15 minutes away and this land was centralised in the city which was an advantage for the residents due to the ease of accessibility. In addition this site was surrounded by roads which allows emergency vehicles to avoud road congession and reach the hospital in the shortest time possible.
Even though the irregular shape of the land was challenging, the hospital was designed to make use of the surrounding roads. last but not least the hospital design was influenced by the concepts of healing architecture to boost the patients mood which based on multiple of studies helps with the recovery.
Site Analysis:
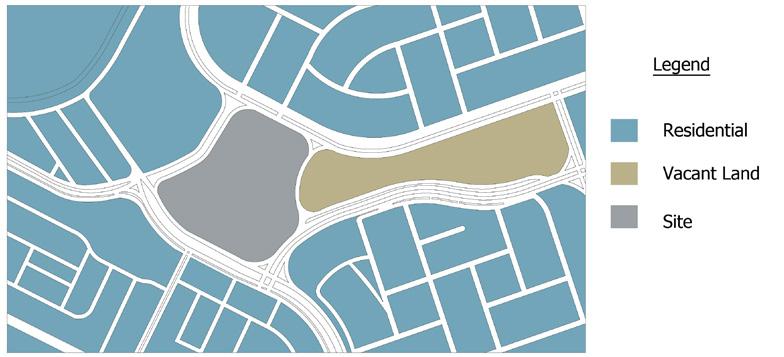
Form Generation
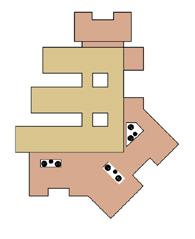
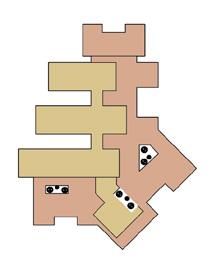


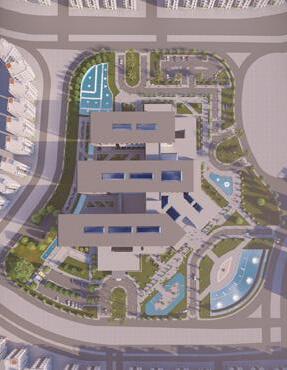
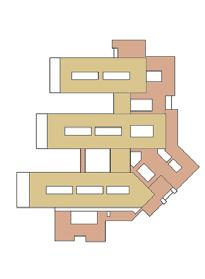

Axonometric






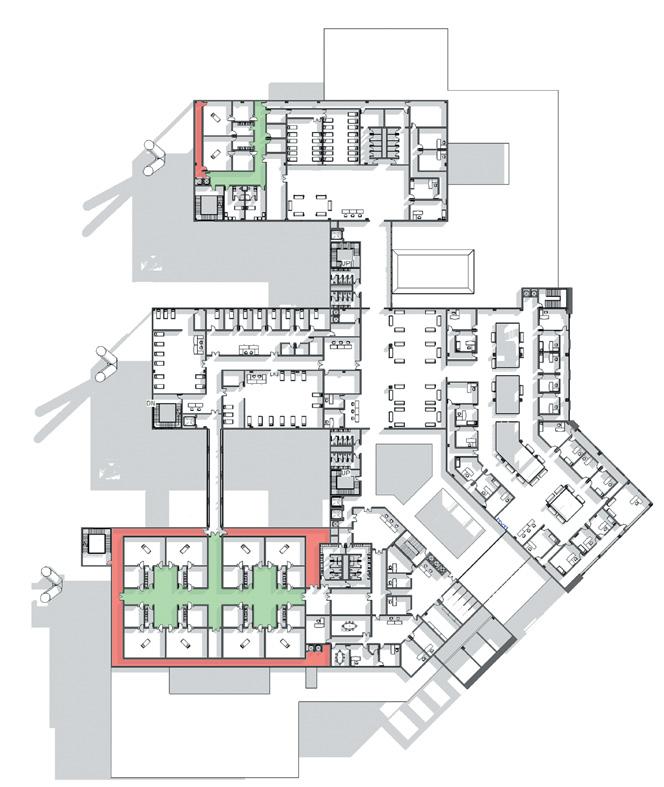


3rd Floor Plan “Ward”
2nd Floor Plan “Ward”
First Floor Plan

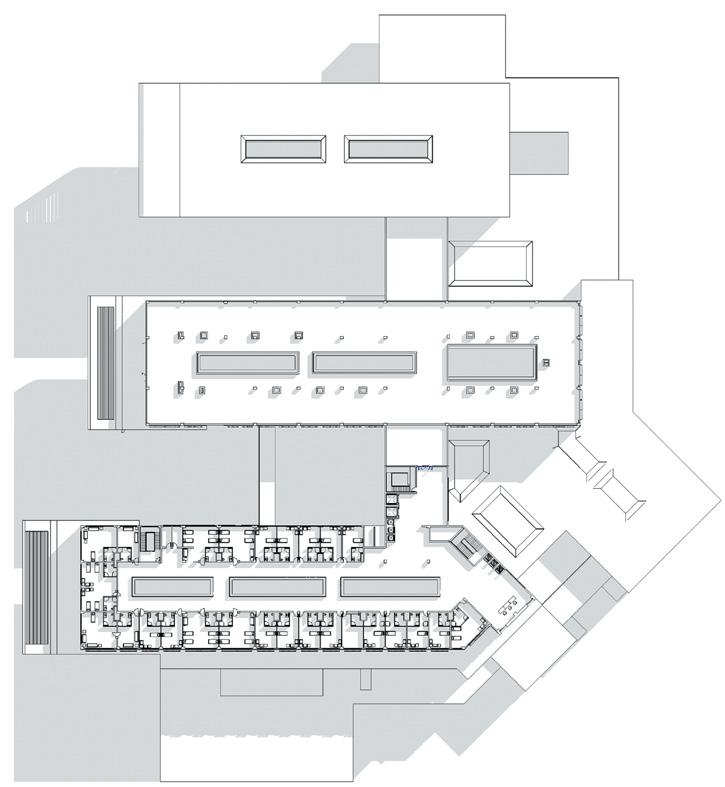

“Ward”
4th Floor Plan “Ward”
Basement Plan


Main Elevation

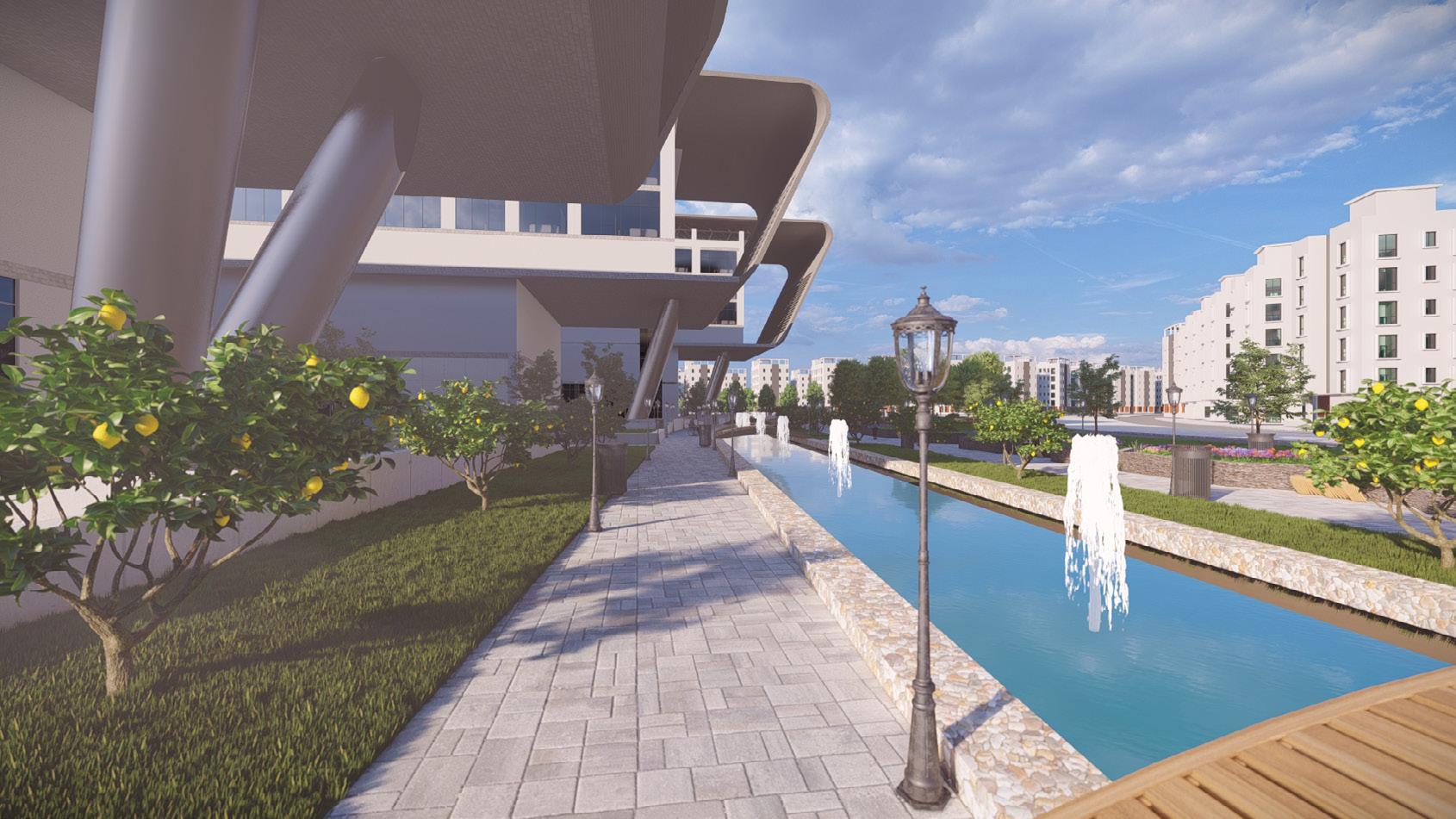
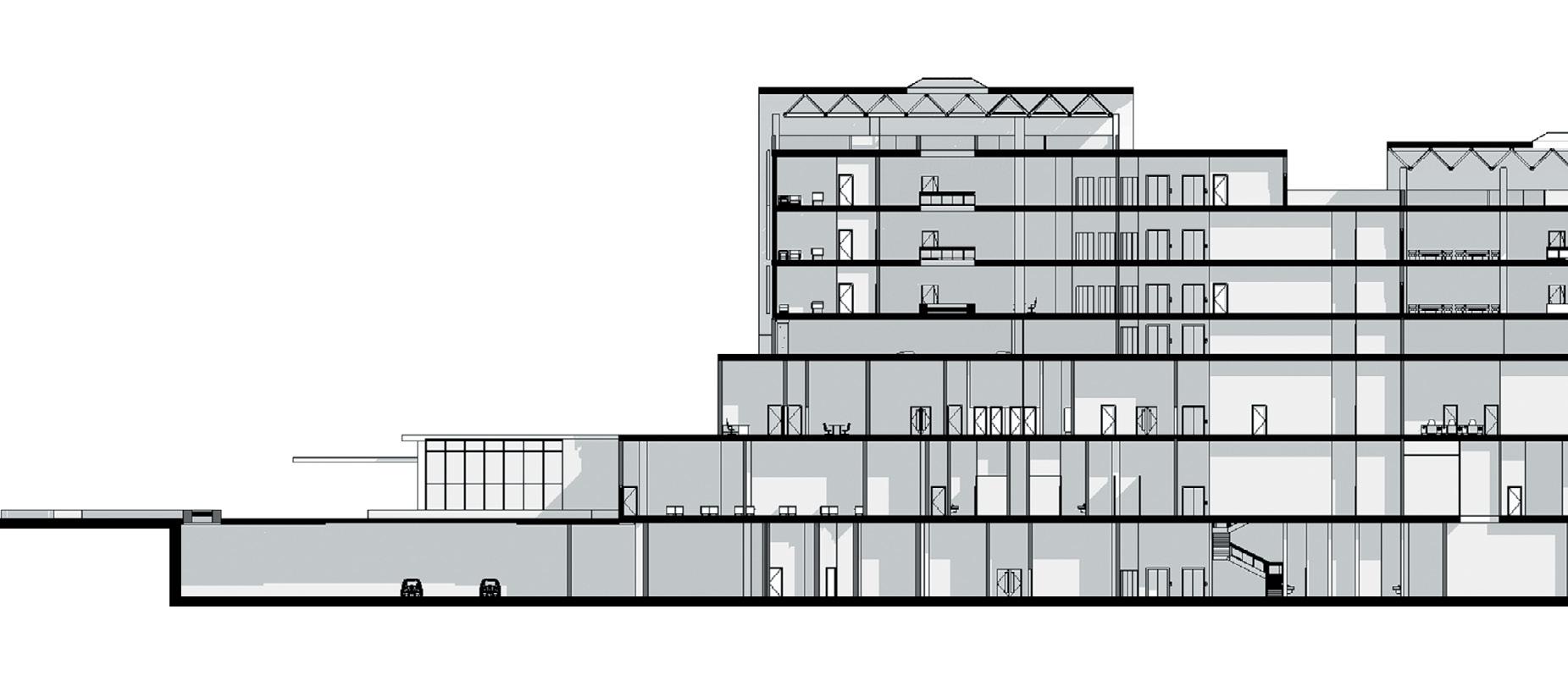
Indoor Courtyard Roof Top
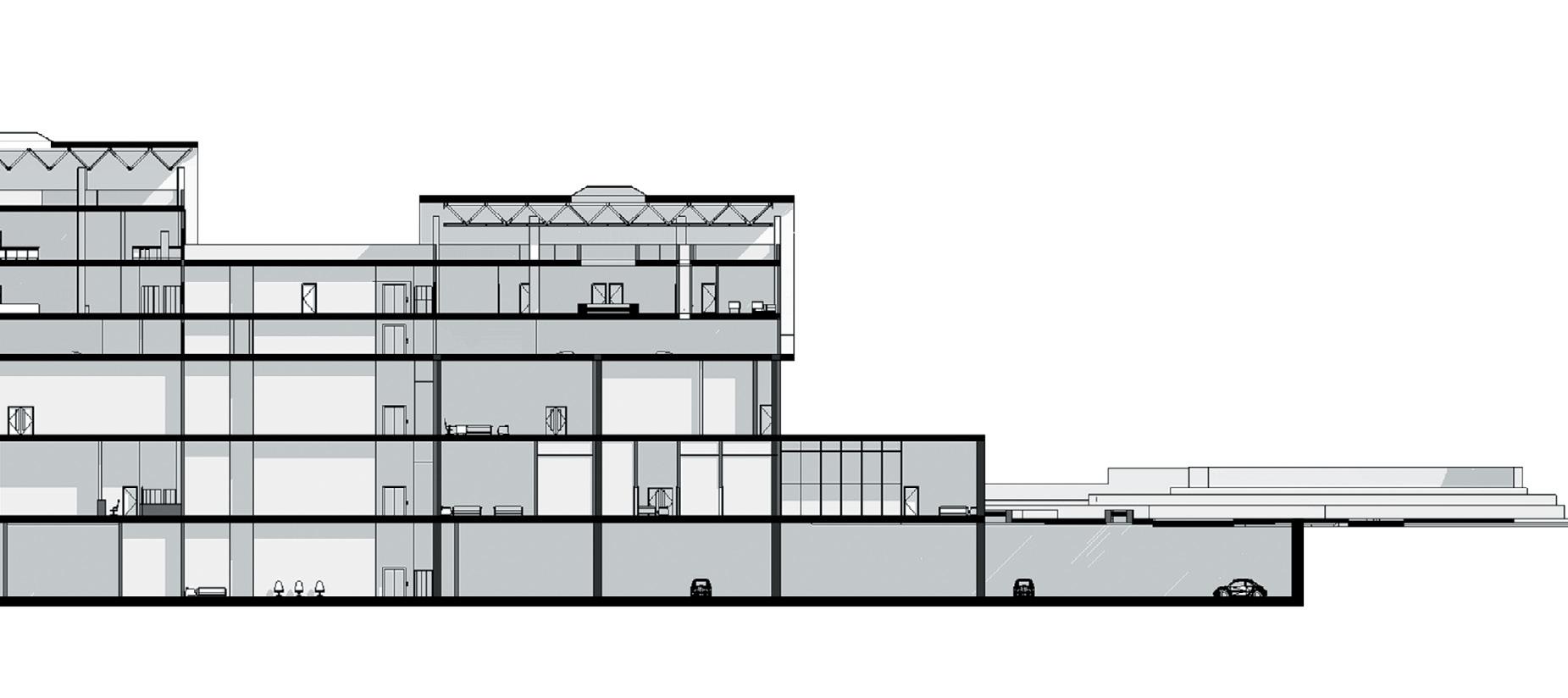
Truss System Glass Roof Underground Parking

Indoor Courtyard Roof Top
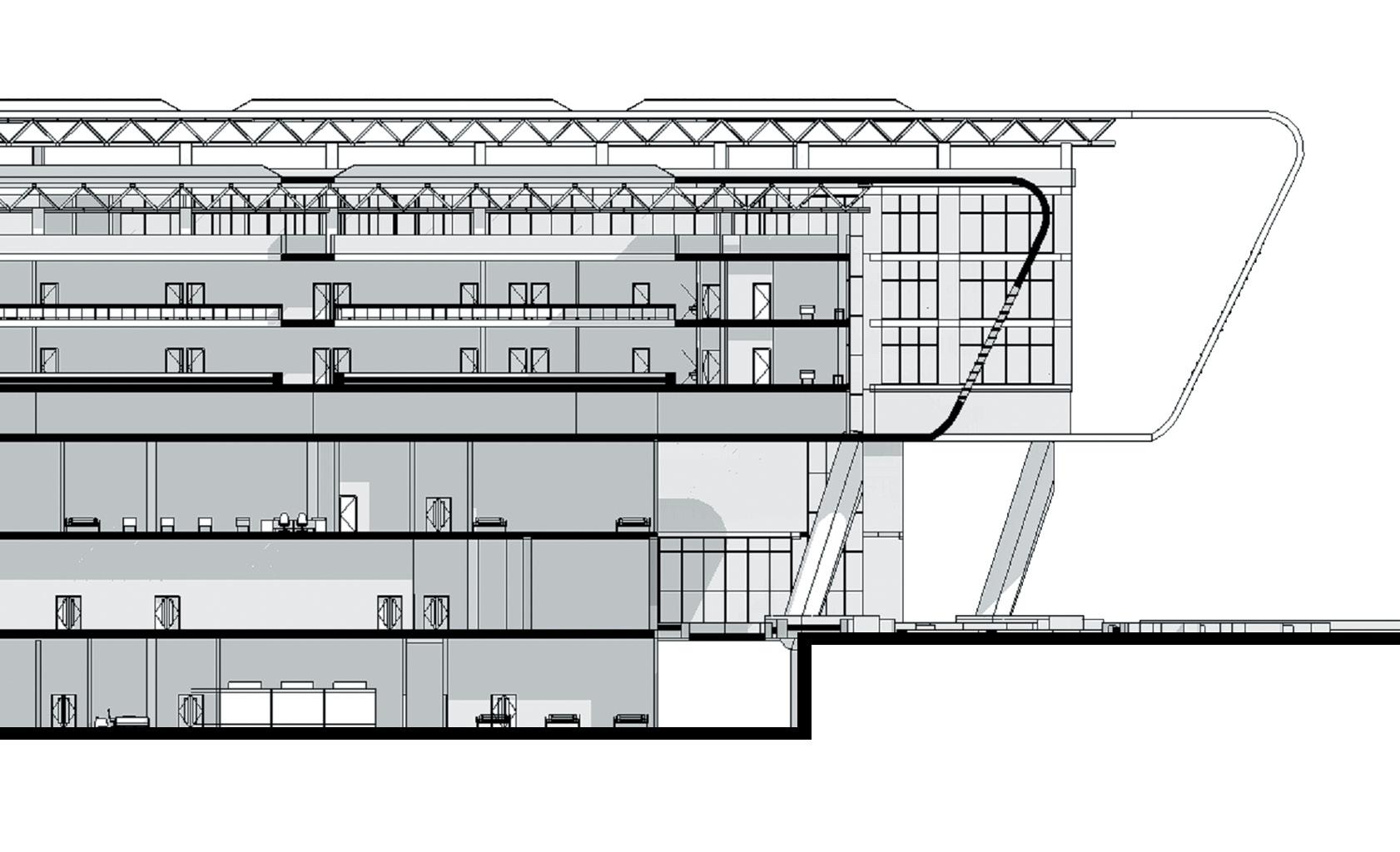
Truss System Glass Roof Skeleten Structure
Roof Design For Shading
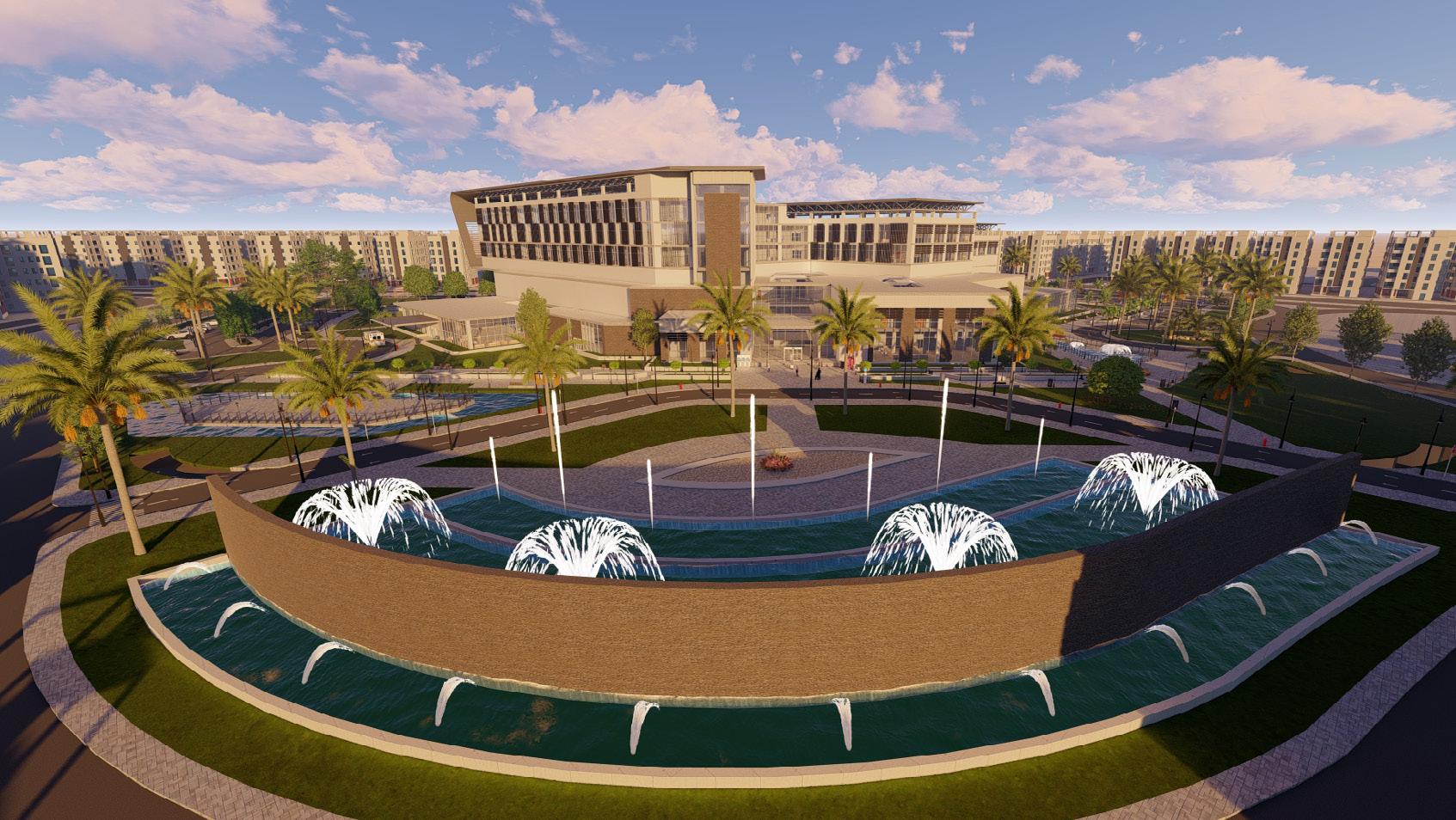
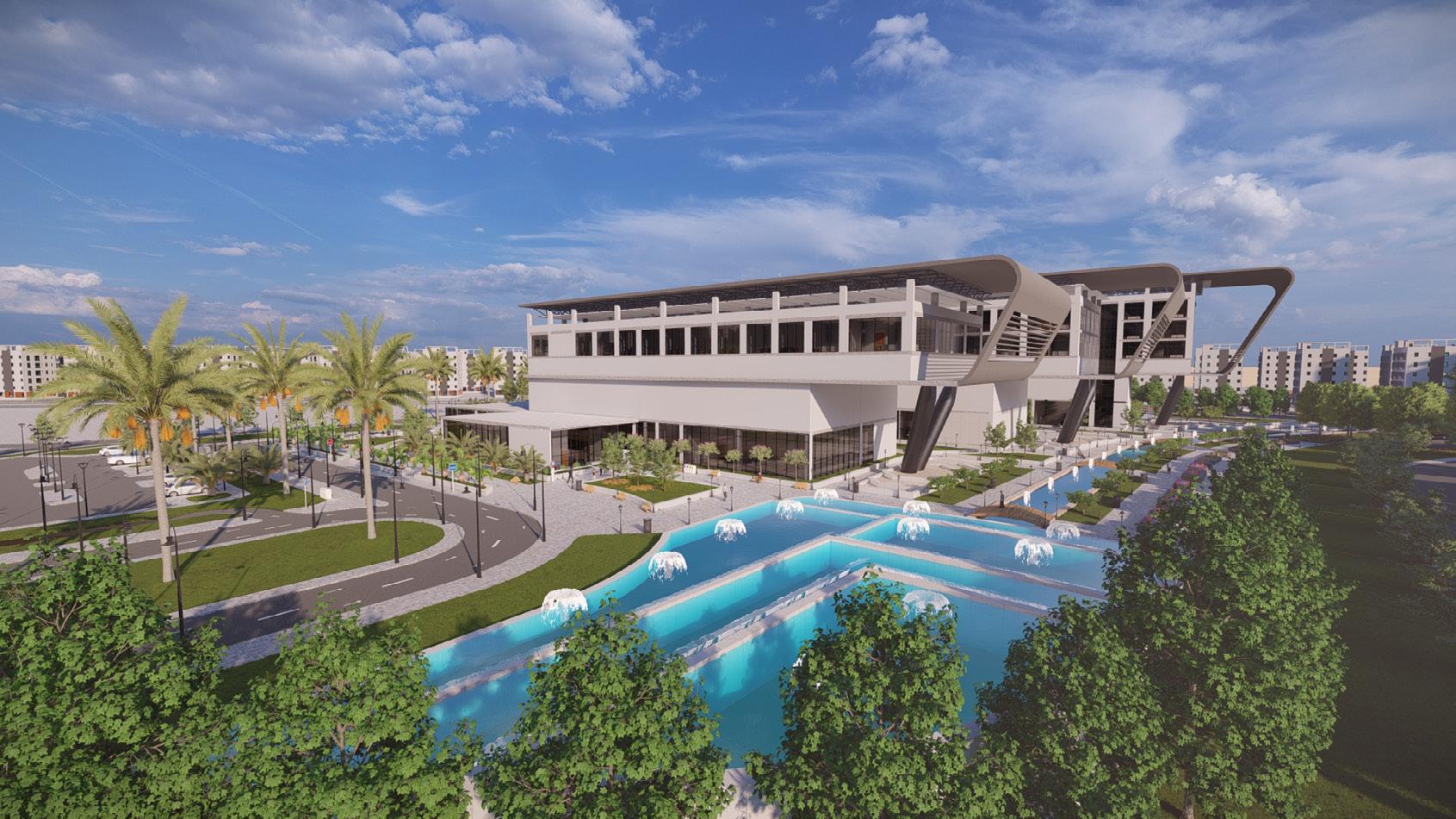



Phone Number: +44 7398550776
Email: danielrumane2@gmail.com
LinkedIn: www.linkedin.com/in/daniel-hany-mokhtar89593b24a
issuu Portfolio Link: https://issuu.com/danielrumane
Behance: https://www.behance.net/danielhany


