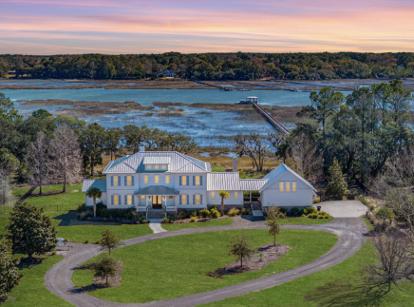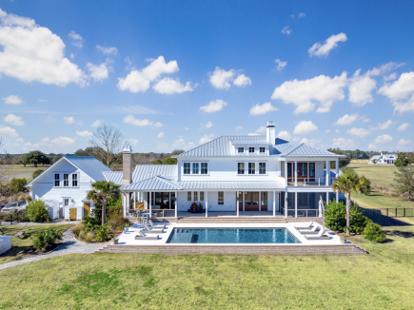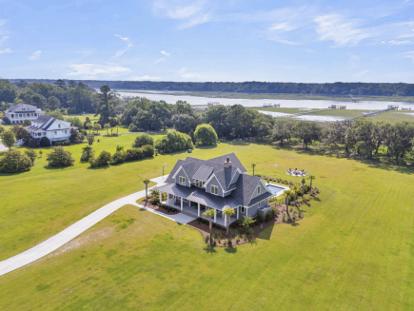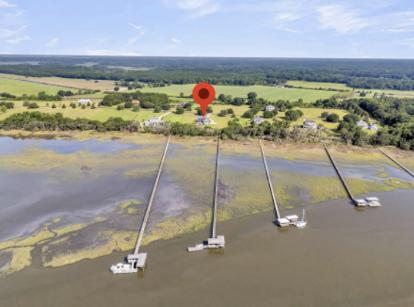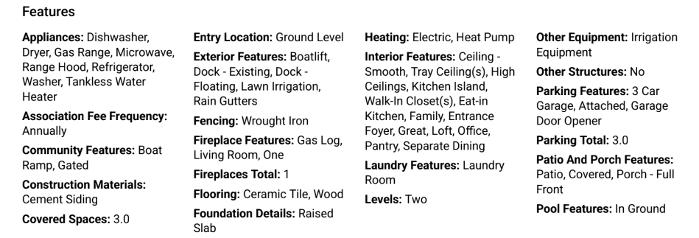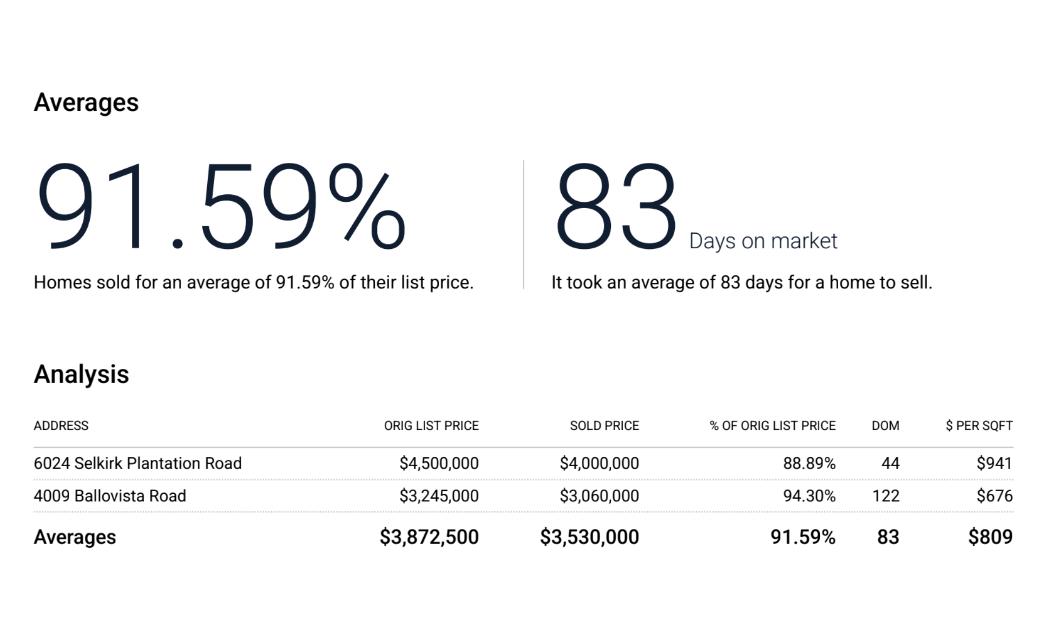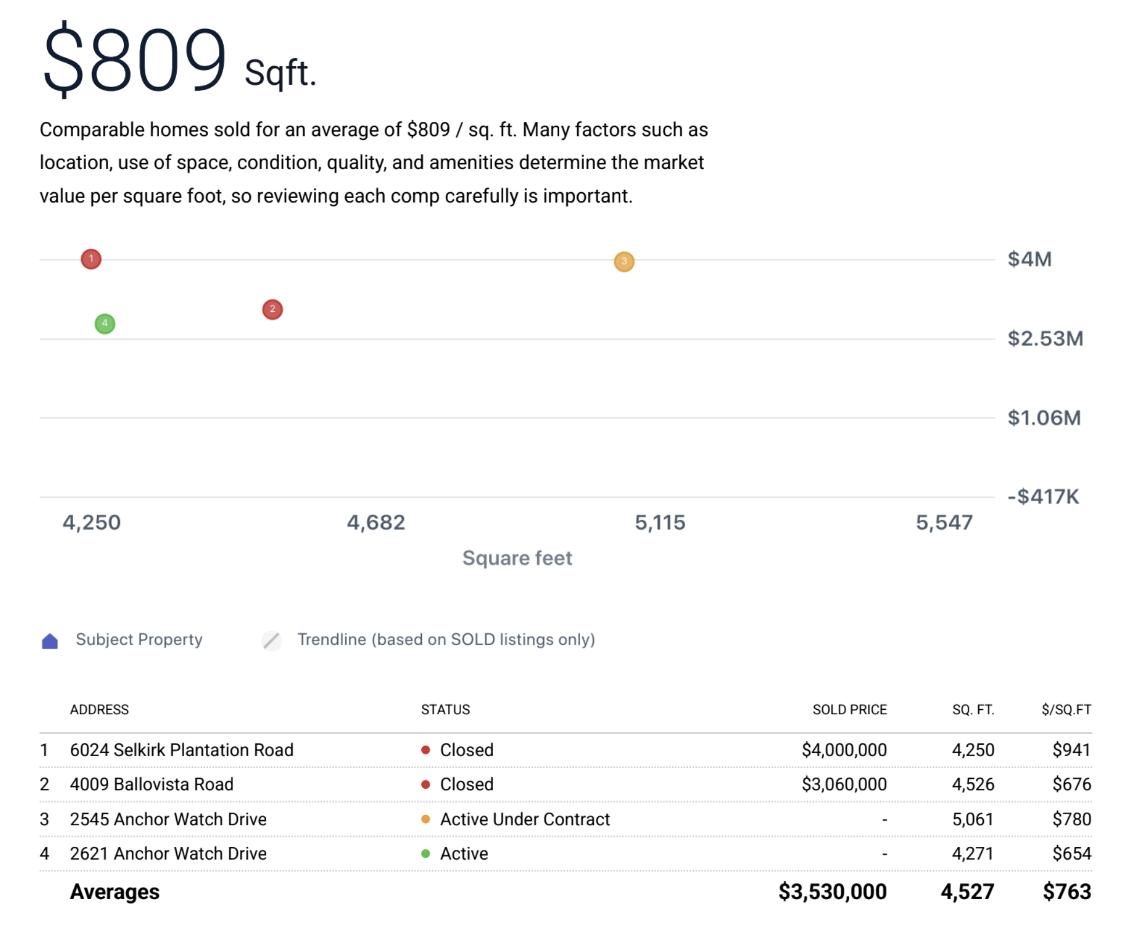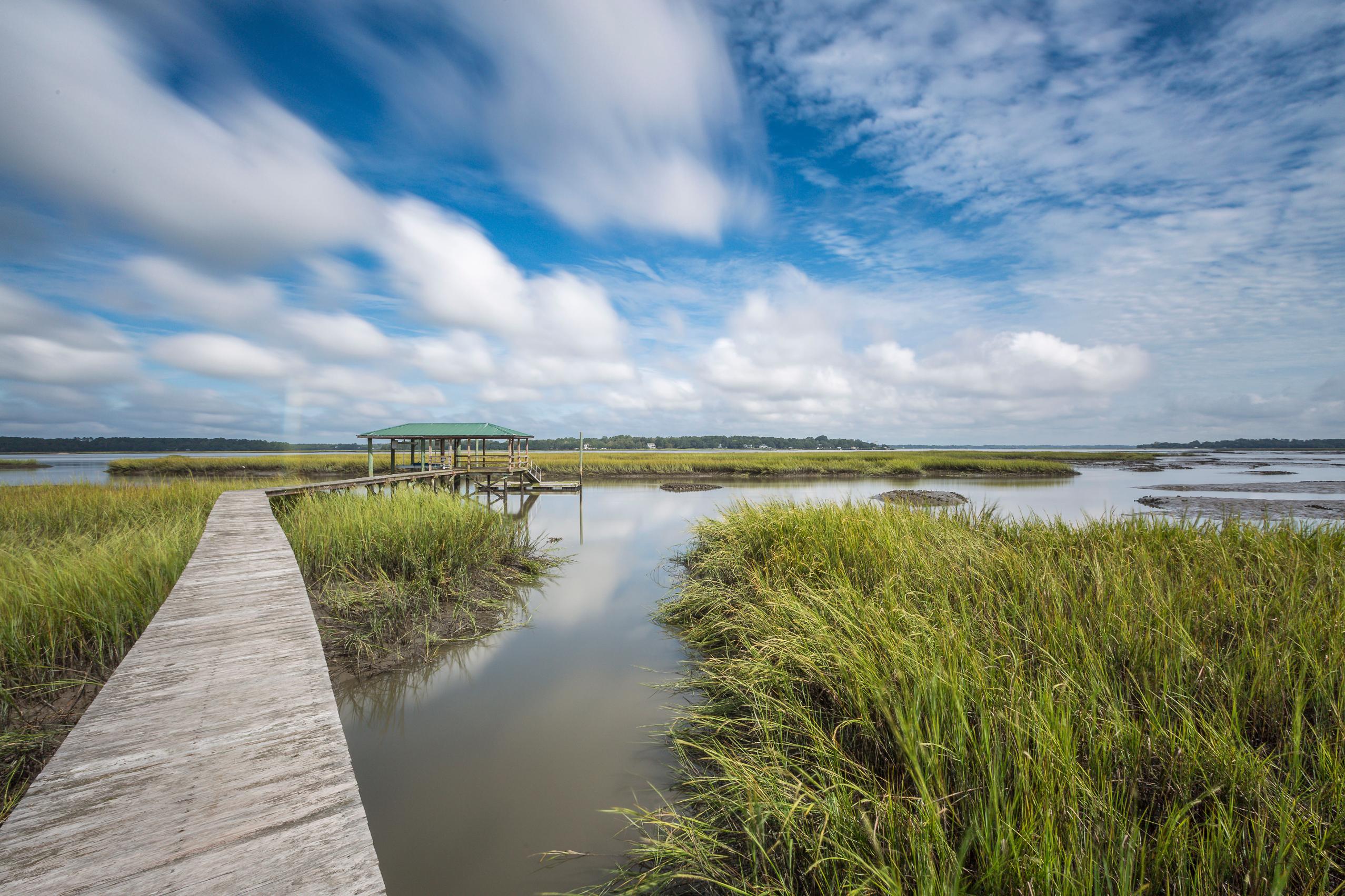
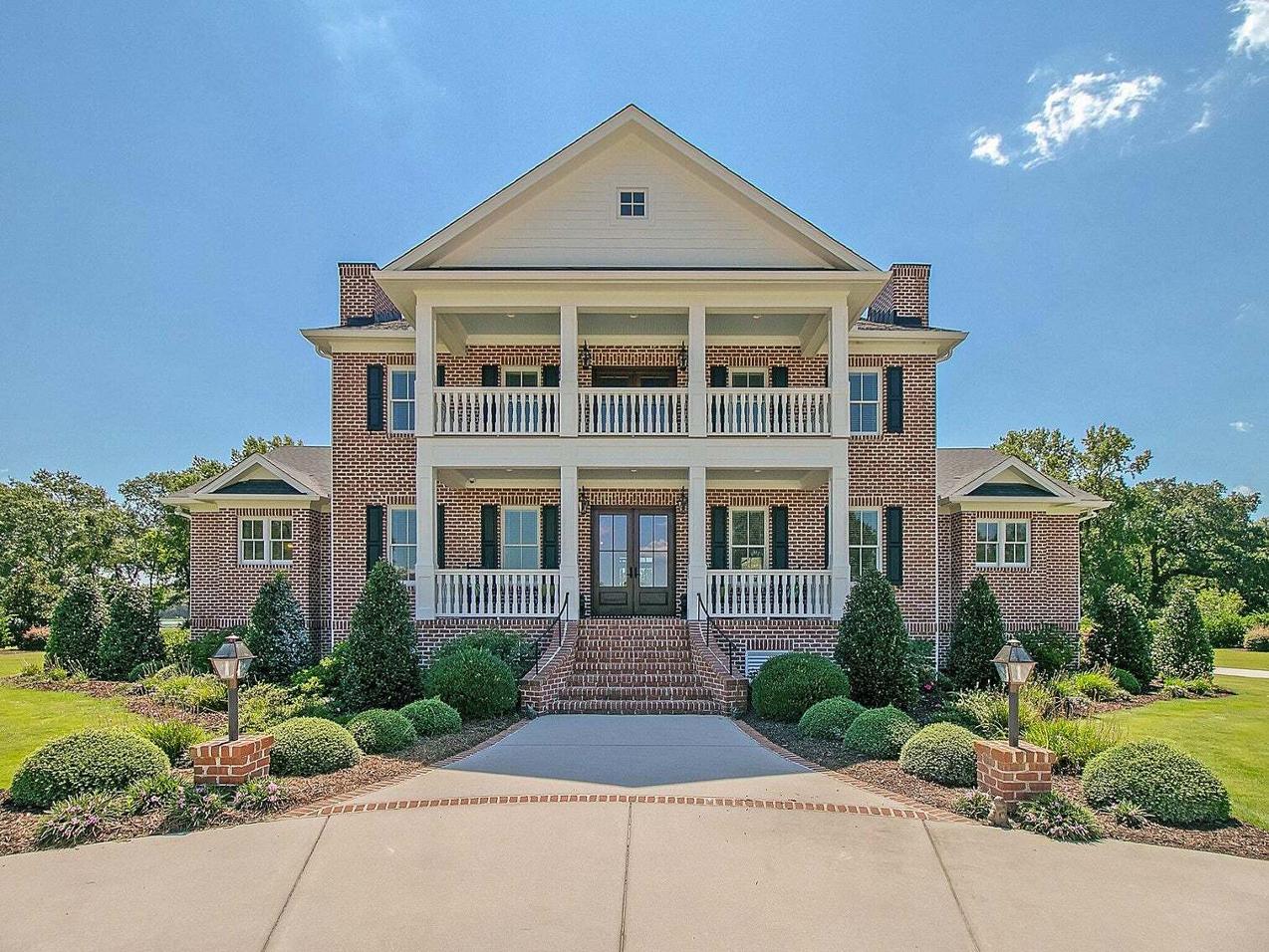

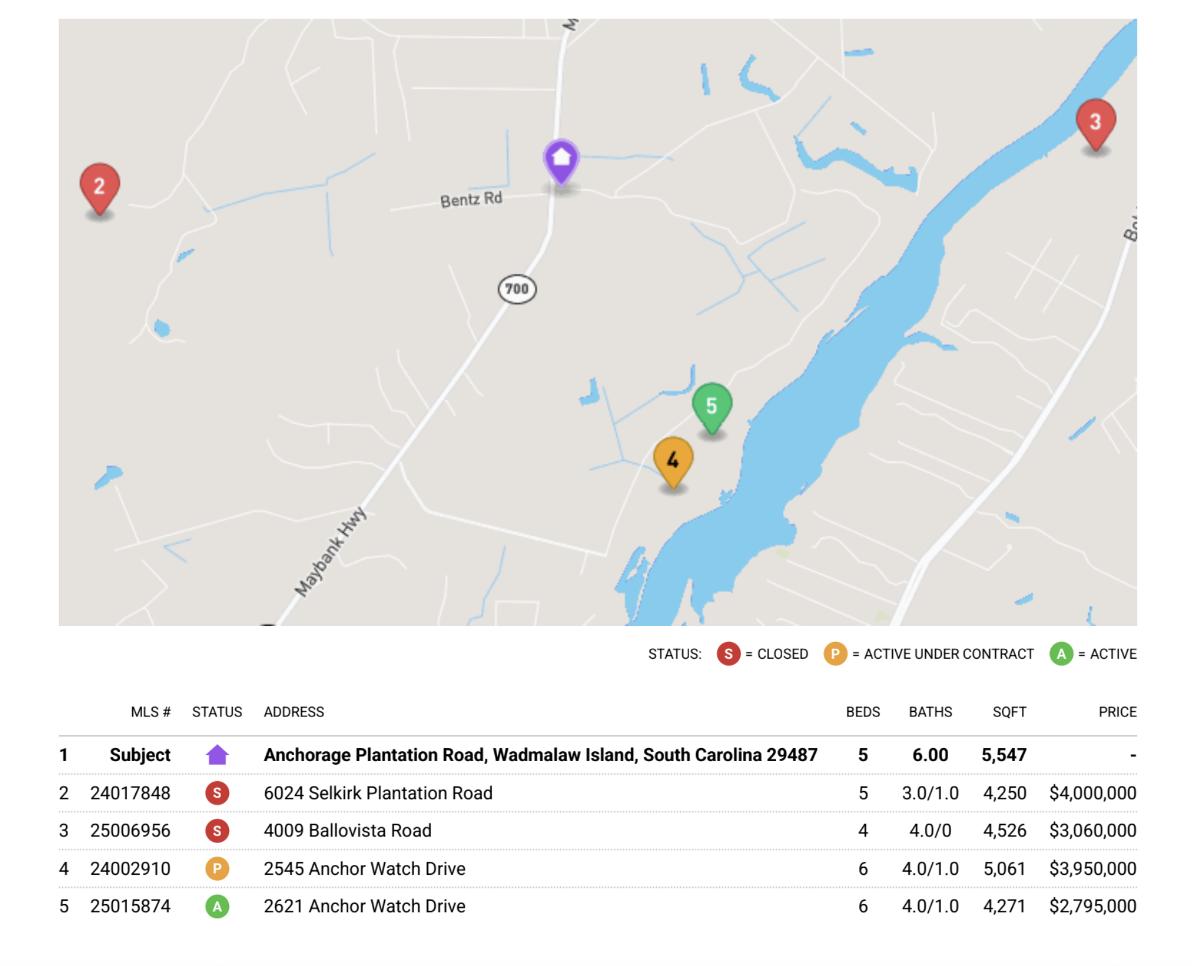
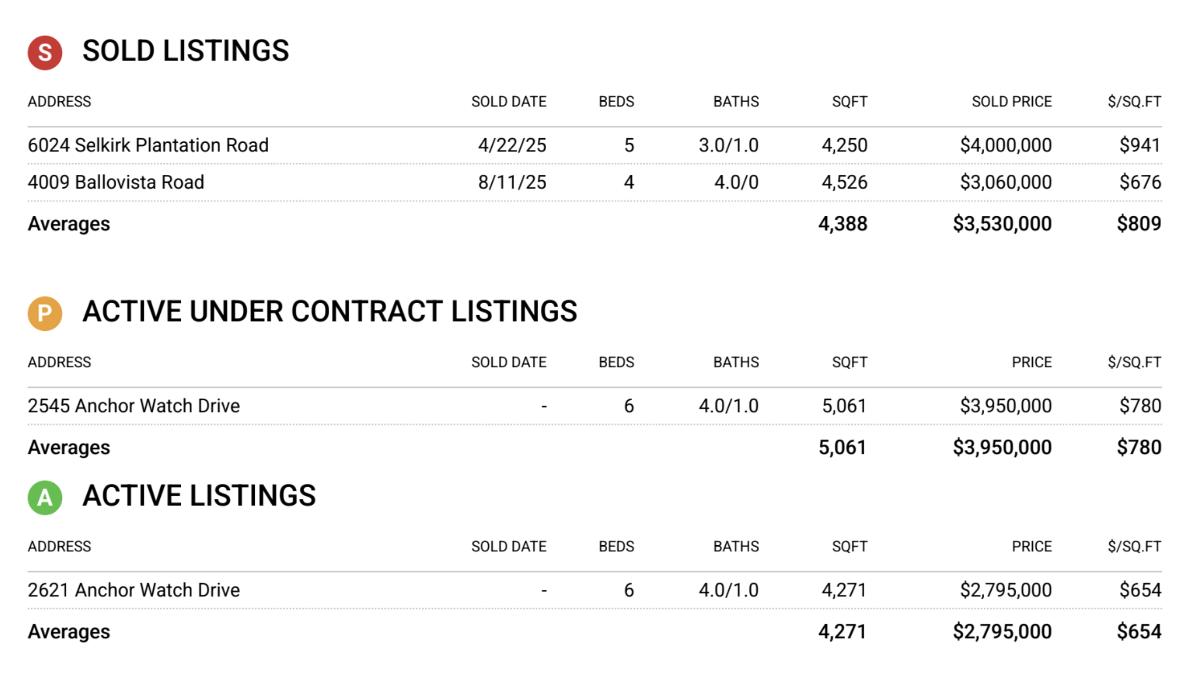

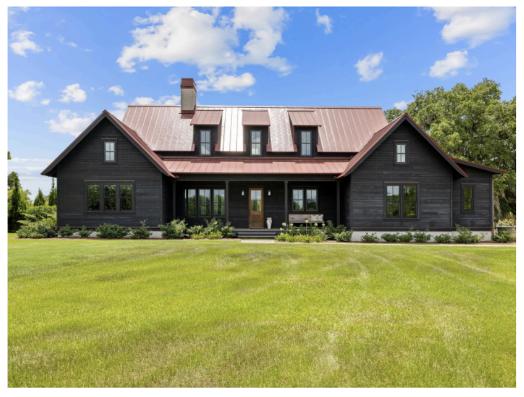

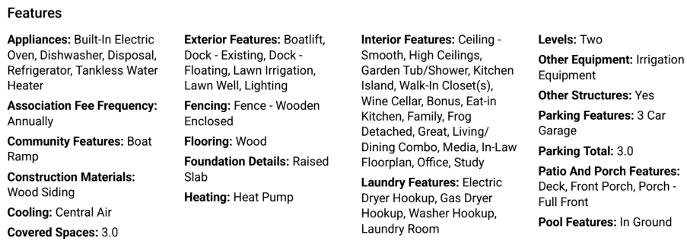
Deepwater home with 4250 sq ft and only a 100 ft long dock, salt water mineral pool, 3 car garage and guest house nestled on 3 1acres This home is located in Selkirk Plantation on Wadmalaw Island and represents Lowcountry waterfront living at its finest Selkirk is an 835 acre community with only 28 lots and forever protected by a conservation easement overseen by the Lowcountry Land Trust The community has been designed in a manner to protect the natural beauty and wildlife of the area with low-density, large acreage parcels enhanced with majestic trees and beautiful creek front and marsh front vistas The exceptionally well built quality of this waterfront home on the Leadenwah Creek coupled with its spectacular miles long view across the marshes and creek itself are nearimpossible to replicate anywhere The short deepwater dock is located perpendicular to the house with a lush green intervening yard facilitating convenient access to the deepwater dock The deepwater dock is approximately 100 ft in length with pier head, floating dock and boat lift rated for 8000 pounds In addition to having a private dock at this home, there is a community dock and boat ramp for use when needed Significant to note, the home and garage sit in an X zone and the creek frontage is 550 ft on the Leadenwah Built in 2020, the home comprises 3500 sq ft while the guest house provides an additional 750 sq ft making the total livable sq footage at 4250 sq ft Enjoy an open floorplan with gorgeous architectural features and custom finishes throughout the home The chef's kitchen is outfitted with premium appliances and an abundance of storage The main home is currently set up with 3 bedrooms but has another flexible space available to serve as an additional bedroom, if needed The primary en suite is on the first floor with a large luxurious bathroom/ spa Upstairs, there two additional nicely sized bedrooms and one full bath The guest house above the garage provides a large living space, full bath and 3 bed bunk room The glistening pool is a focal point of the home located off the large porch on the marsh frontage of the property Outside the beautiful glass doors from the kitchen, enjoy a gorgeous brick patio complete with fire pit for seasonal gatherings Just beyond the side yard is access to Leadenwah Creek by way of the dock The 3 car garage is positioned to compliment the house structure and provides a guest house above The views are remarkable from every window and angle of the home as well as from the guest house Ideal location for boating, fishing and crabbing with water at all tides and little boat traffic Excellent wildlife viewing include nesting herons and egrets, turkeys, deer, many species of birds, and strand feeding dolphins. Conveniently located only 30 minutes to downtown Charleston and Kiawah/ beaches with gourmet grocery, butcher, local farmers markets, amazing restaurants and shops nearby

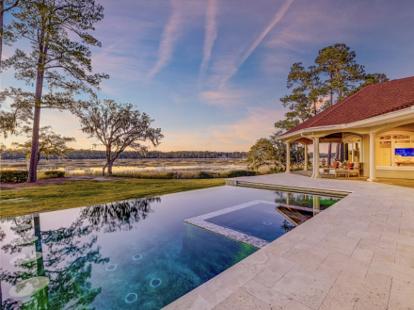
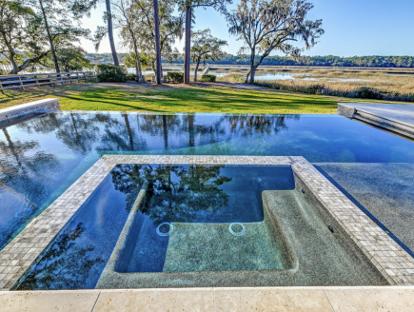

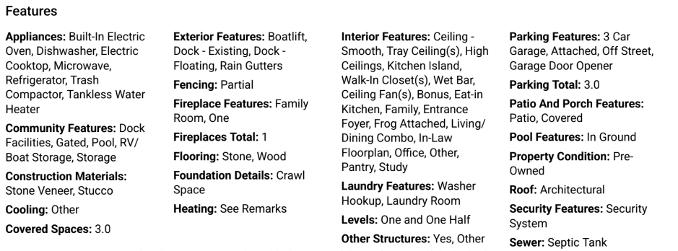

ACCEPTING BACKUP OFFERS! OWNER FINANCING AVAILABLE Situated on a breathtaking waterfront lot along the Bohicket River in Johns Island, this extraordinary property offers an unparalleled living experience with over 4500 square feet plus an additional 726 square foot guest suite not included in the total square footage A private dock with a pierhead, a 10,000-pound boat lift, a floating dock, and access to water and electricity allows for effortless boating to Bohicket Marina and open waters The stunning gunite infinity pool, complete with swim-up bar seating, a tanning deck, a spa, a heater and cooler, and a travertine pool deck, creates a resort-like atmosphere overlooking the serene marsh and river The entrance to this home is as impressive as the property itself Towering trees frame a tranquil stocked pond with an aerator fountain, enhancing the picturesque setting The exterior of this 1 5 story home is striking, with a beautifully designed stone paver walkway leading to the front porch Upon entering, the interior exudes luxury and sophistication, featuring Brazilian cherry wood flooring, tall ceilings, intricate molding, and an open floor plan that maximizes natural light and showcases the incredible views The formal living and dining area, positioned just off the foyer, boasts a wall of windows that frame the patio, pool, marsh, and river, offering seamless access to the outdoor oasis A set of French doors opens to a distinguished office/ study with a tray ceiling, custom built-in cabinetry, and direct access to the patio The gourmet kitchen is a masterpiece, featuring a tray ceiling, elegant cabinetry, new Mont Blanc black marble countertops with a leather finish, a stylish backsplash, and top-of-the-line appliances, including an induction electric Viking cooktop with a pot filler, a Sub Zero integrated refrigerator, a Dacor oven and microwave, and an Asco dishwasher A massive island with seating serves as the centerpiece of this space, complemented by a newly installed wet bar with a wine refrigerator, a beer refrigerator, an ice maker, and a built-in wine rack The adjoining family room exudes warmth and grandeur, highlighted by a tray ceiling, a statement fireplace, built-in cabinetry and shelving, and an impressive built-in aquarium, all while offering captivating views beyond The primary wing is a sanctuary of comfort and elegance, featuring a tray ceiling, private access to the porch and backyard, and an en suite bath that includes a spacious jetted tub, a beautifully tiled step-in shower, and an expansive dual sink vanity Two massive custom walk-in closets complete this exceptional retreat Another bedroom/ flexible space is enhanced with built-in cabinetry and an en suite bath with a frameless tiled step-in shower Two additional bedrooms, each with en suite baths, provide privacy and luxury, with one offering direct access to the back porch A gun room and mudroom add to the home's thoughtful design and functionality The covered and open back porch extends nearly the entire width of the home, offering an exquisite vantage point to enjoy the natural beauty, take a refreshing dip in the pool, or simply unwind in the serene surroundings A separate guest suite above the garage provides 762 square feet of additional living space, featuring a living area, a bedroom, and a full bathroom, offering endless possibilities The expansive three-car garage, with its epoxy flooring, provides ample space for vehicles and storage Additional noteworthy features include a whole-house generator, a comprehensive camera system, a new well pump, recently updated HVACs, new Rennai tankless water heaters, and newly replaced pilings and 397 ft walkway on the dock Every detail of this remarkable home has been carefully curated to create a true Lowcountry paradise *Water depth and bottom subject to change and vary - e g , tides, erosion, sediment, water flow, land change, location) Buyer should investigate boat slip and location and dimensions and depth prior to contract


