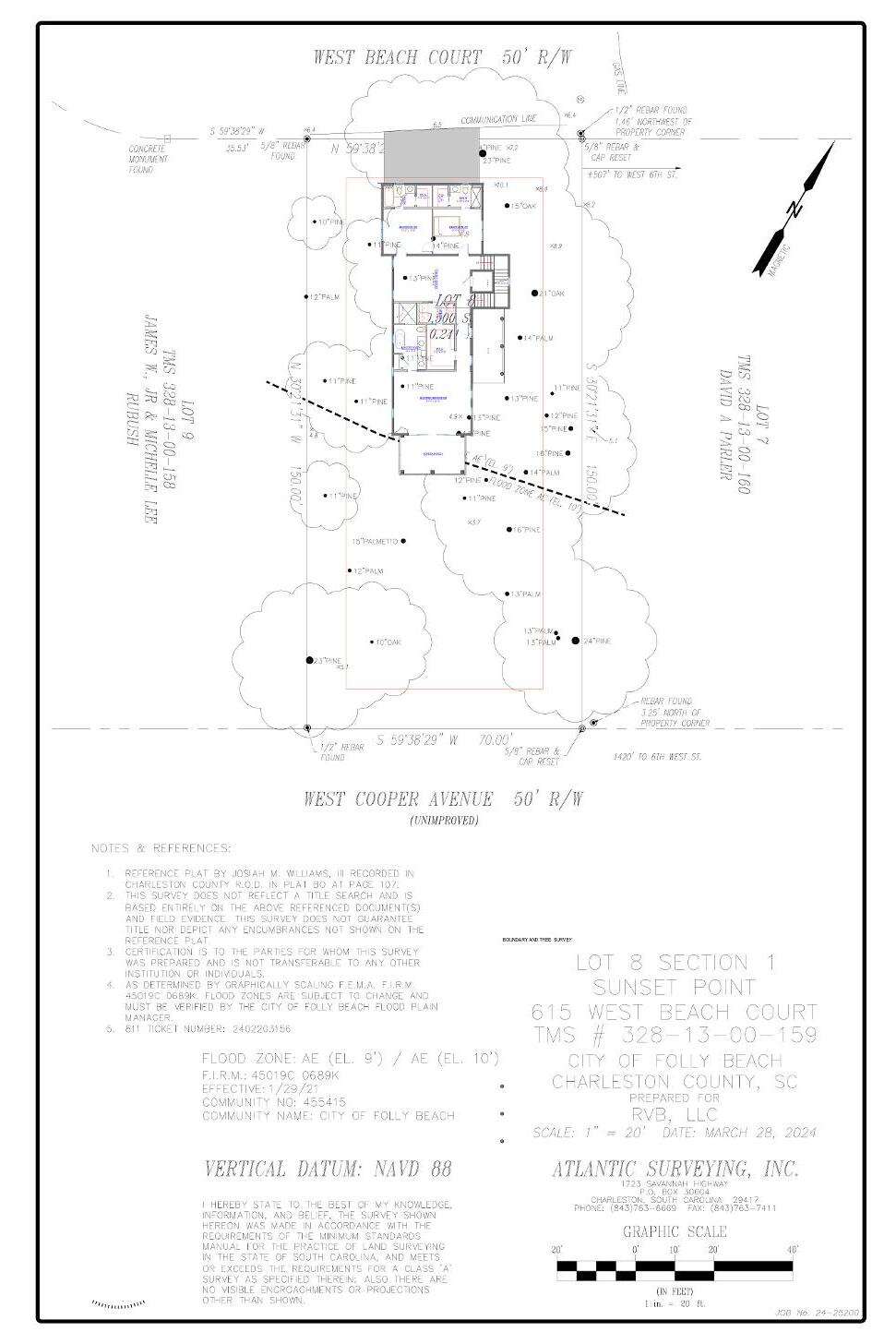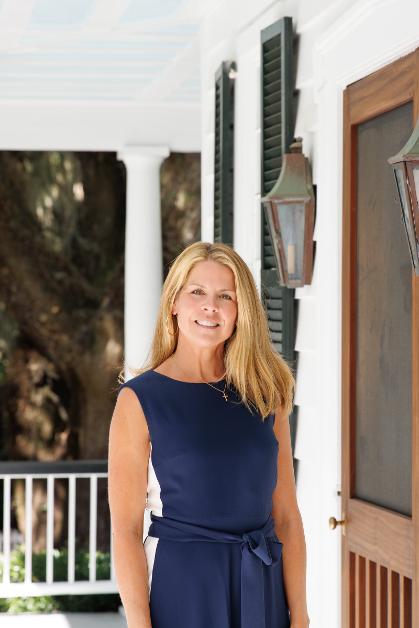615W Beach ProposedConstruction
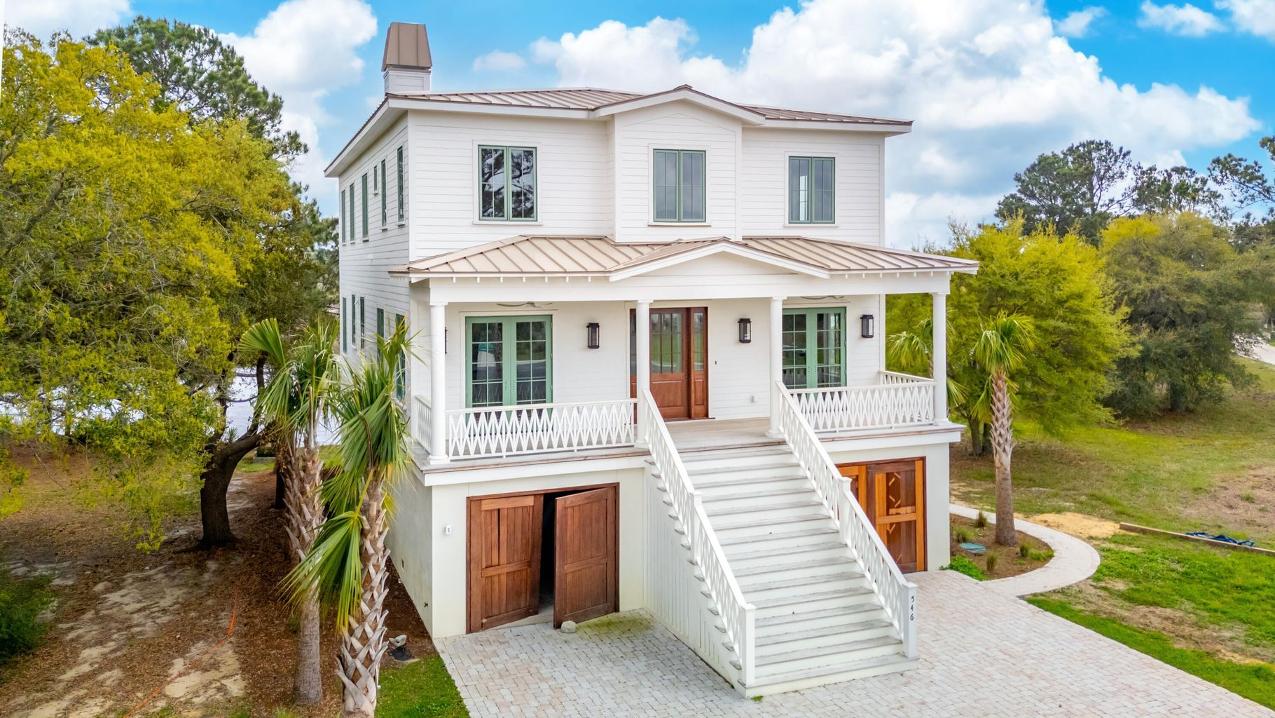




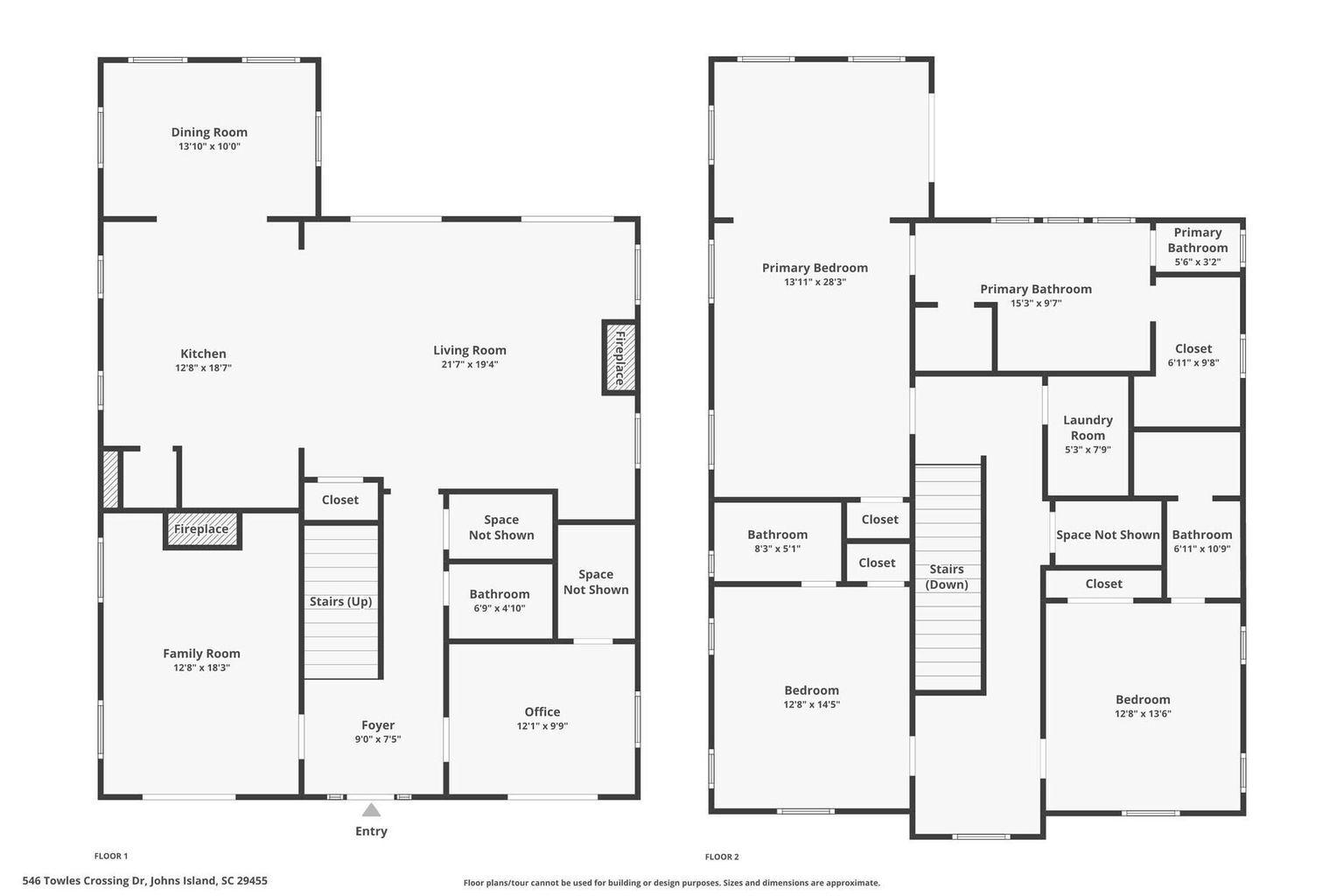
Sizesanddimensionsare approximate
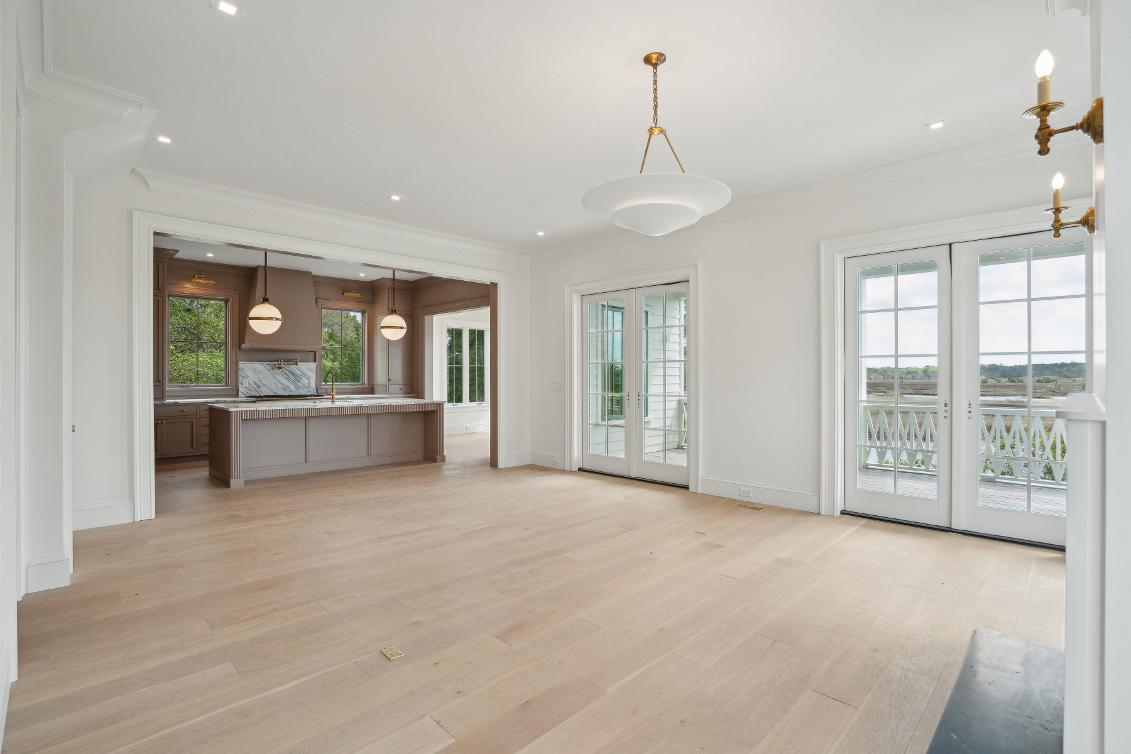
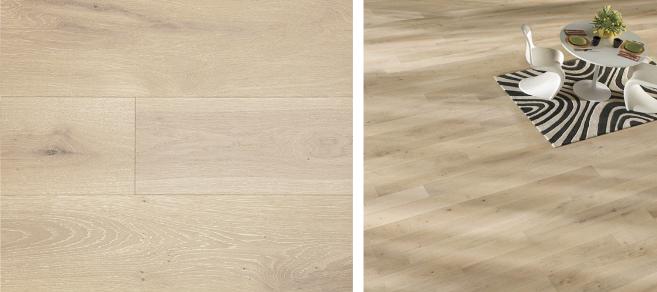
Interior Door Specs
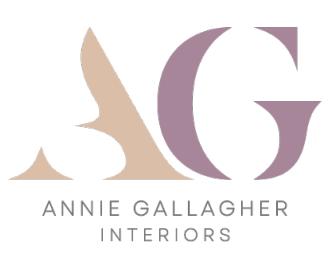
Interior Flooring:
- Palladio Hardwood French White Oak White-Wash
- Engineered solid hardwood
- 7.5" wide plank
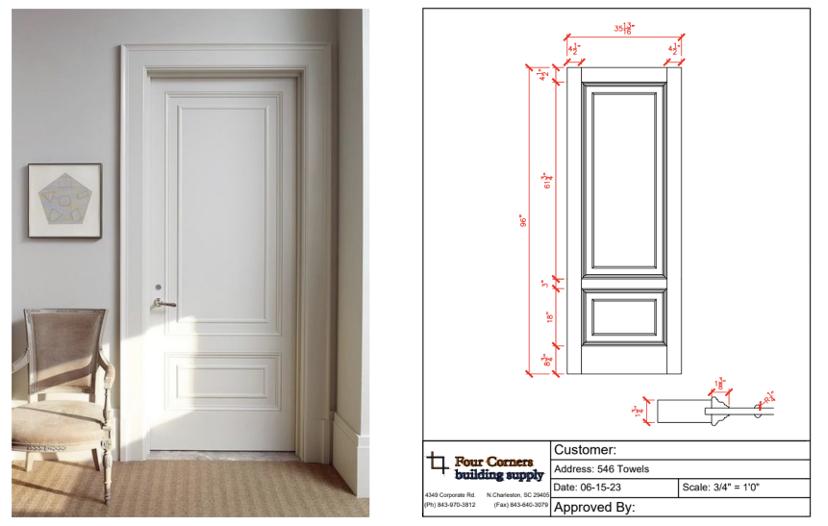
Interior Trim Specs
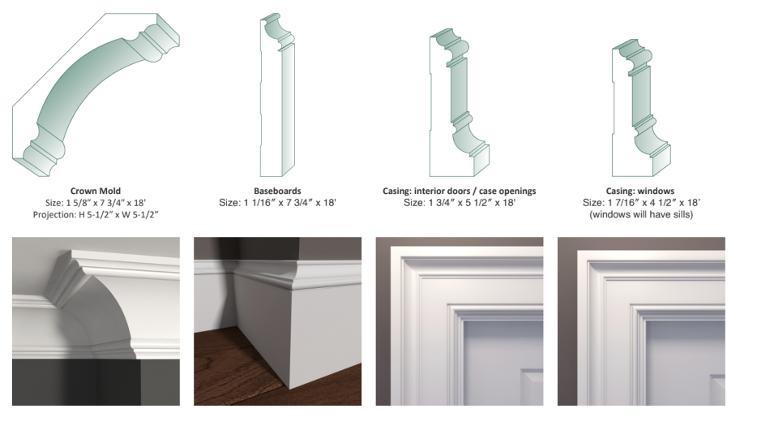
Plumbing & Hardware:
- All plumbing fixtures throughout are sourced from Newport
- Full house filtration system
- Exterior & interior door hardware is sourced from Emtek
- Cabinetry hardware is sourced from Bird Decorative Hardware
- All finishes are the same (plumbing, cabinetry,& door hardware) and will be an unlacquered Brass which will patina over time
- Fixtures can only be washed with water (to not strip the patina finish)
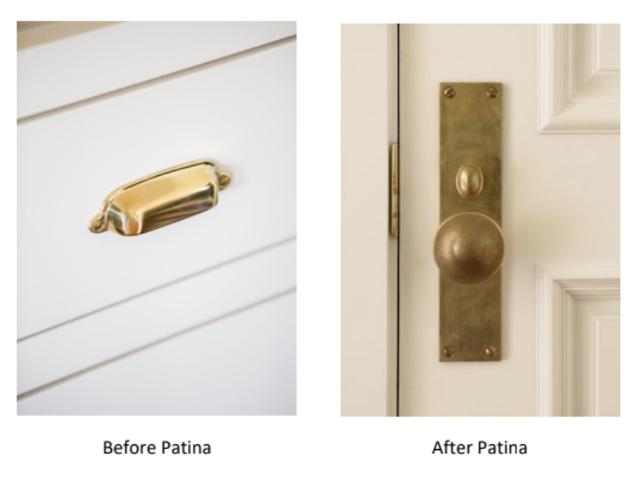

FIRST LEVEL FOYER:
Inpiration Color Story:
- Keep this area as a palette cleanser to allow more saturation in other rooms
- Paint: V-Groove Paneling / White Dove BM
- Optional plans to paint the foyer hardwoods
SECOND LEVEL FOYER:
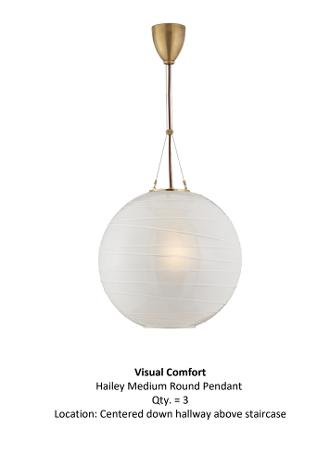

OFFICE:
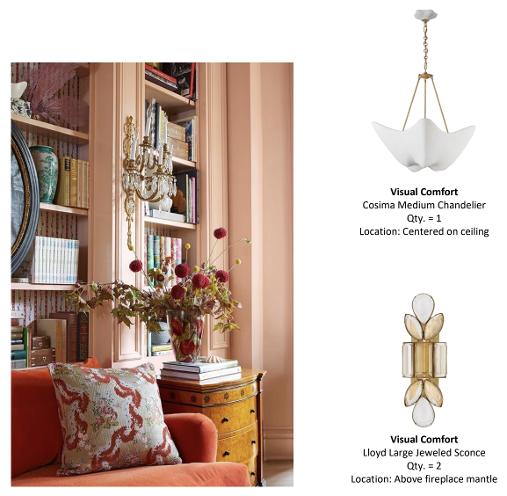
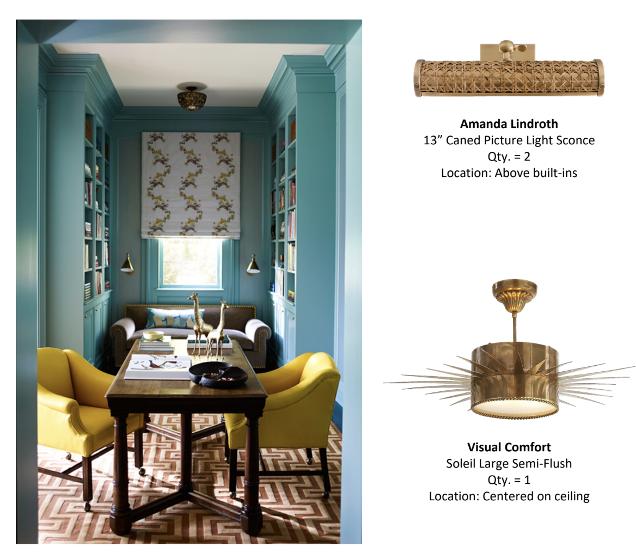
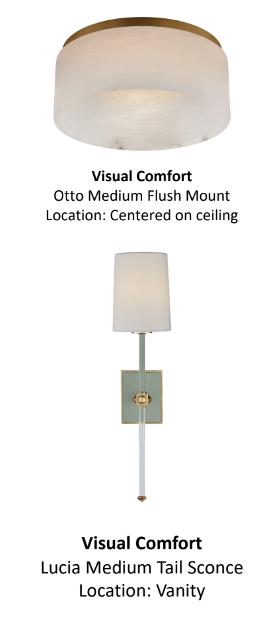
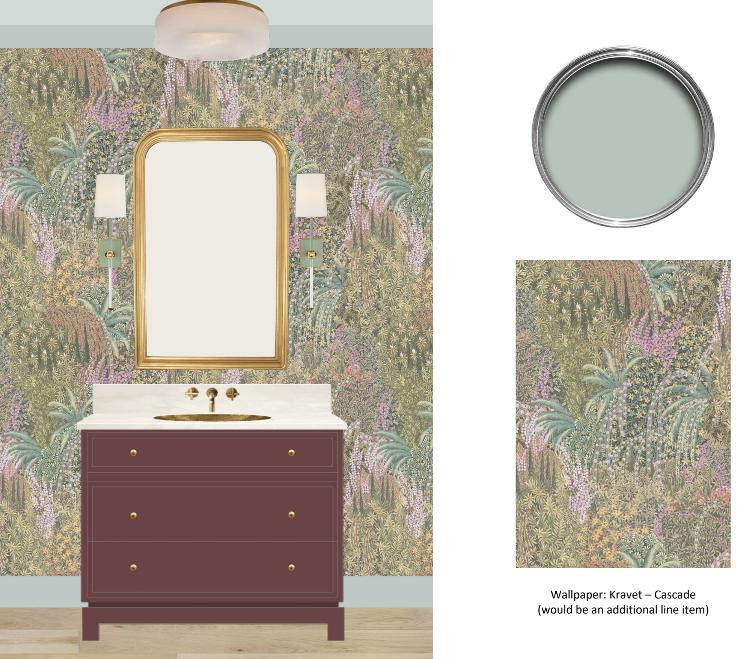
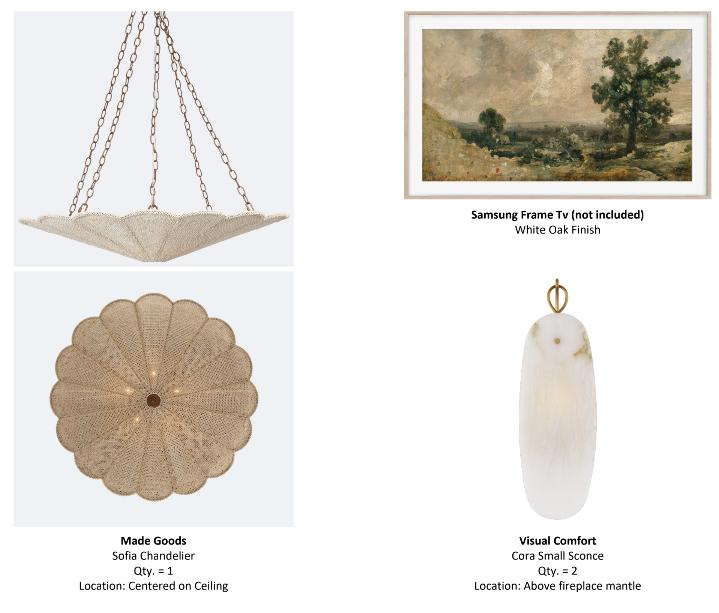
Fireplace surround with similar casting
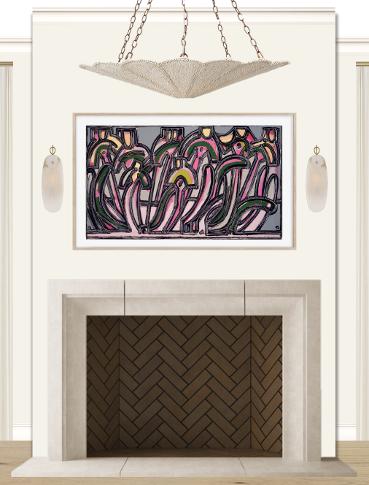

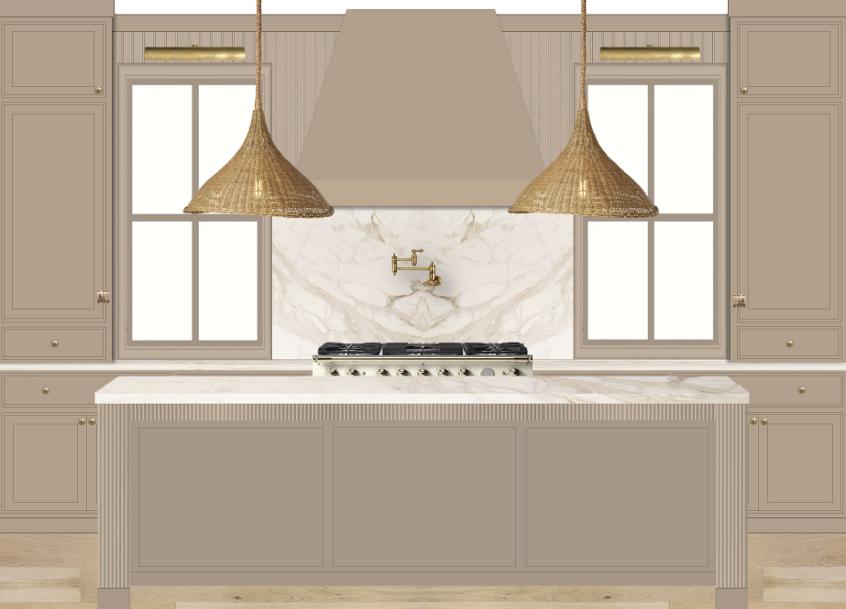
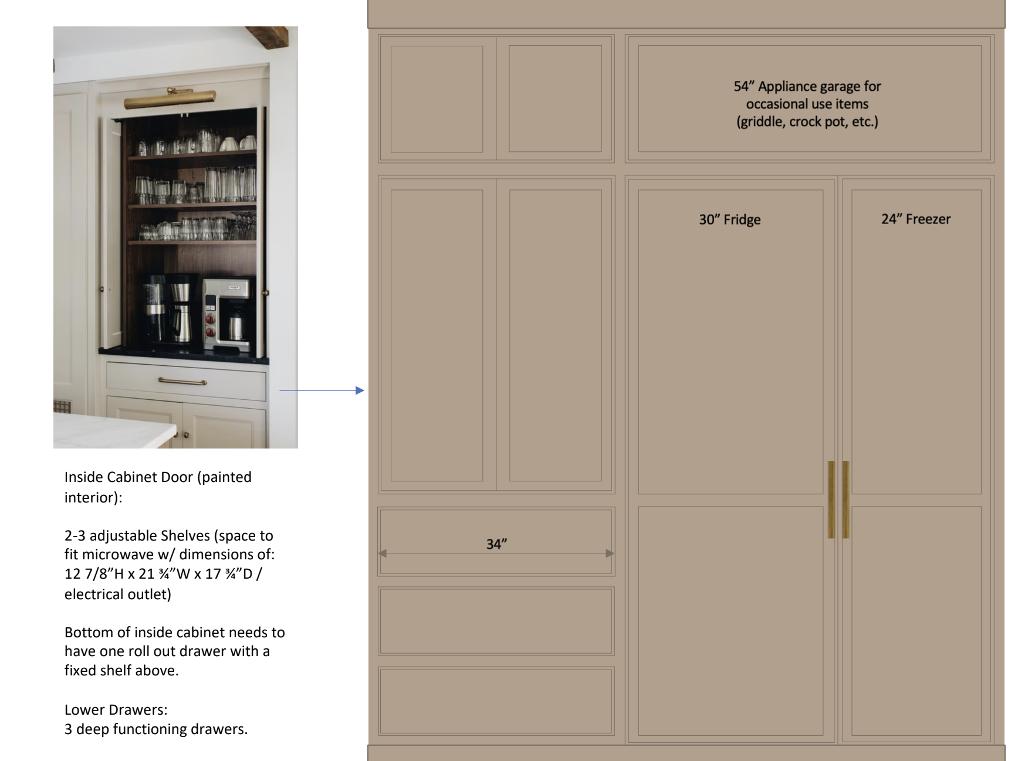
- Trim & Cabinets - Bancha by F&B / Semi Gloss
- Wallpaper - Eastern Leaves
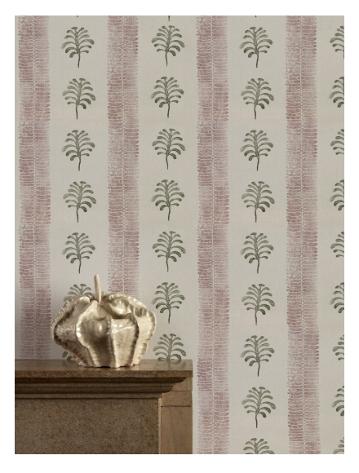
DINING ROOM:
- Trim - Bancha by F&B

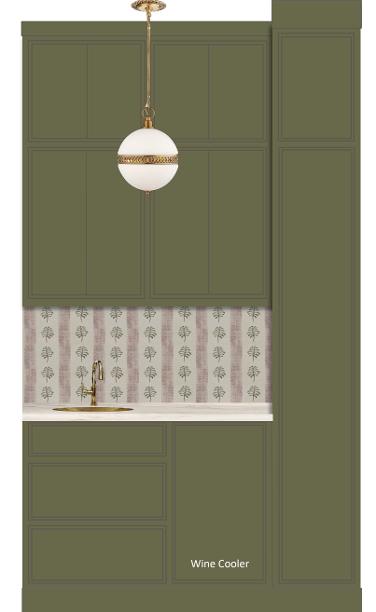
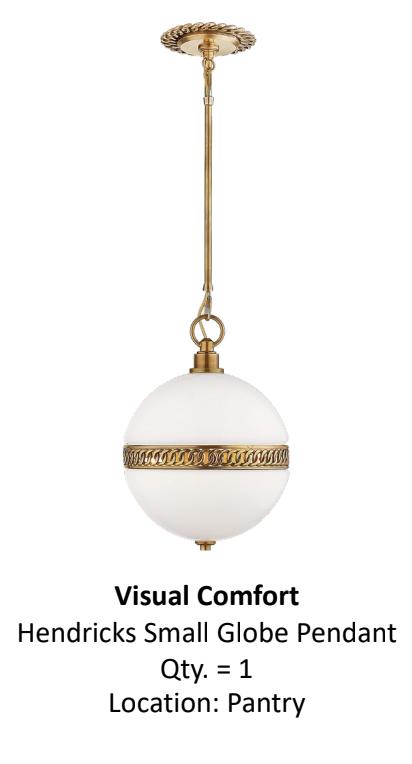

DINING ROOM:
- Trim - Red Earth by F&B / semi gloss - Wallpaper - Supply Co
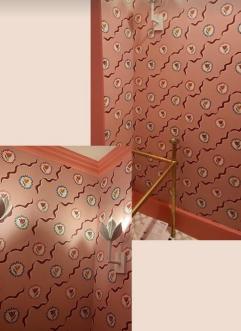
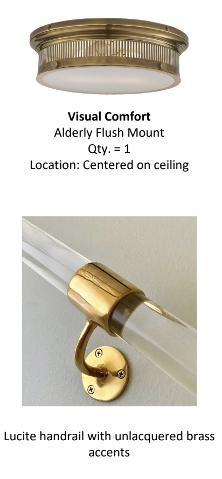
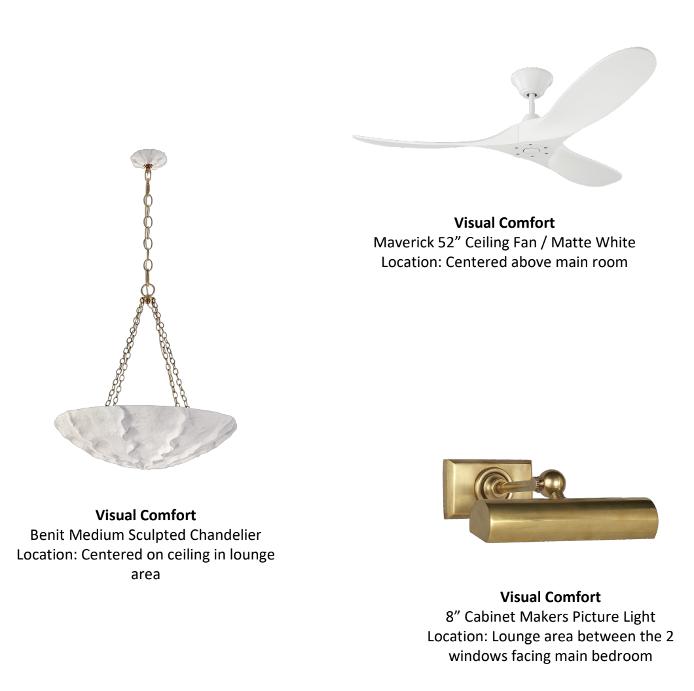
PRIMARY BATHROOM:
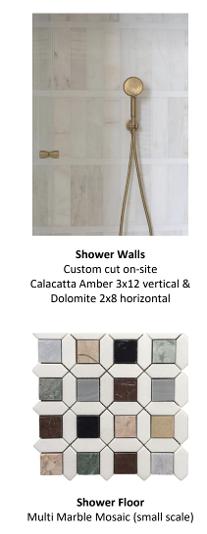

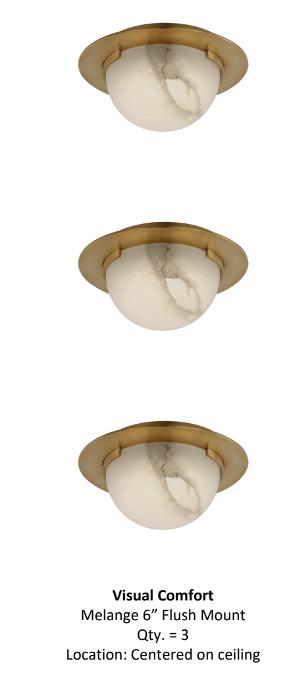
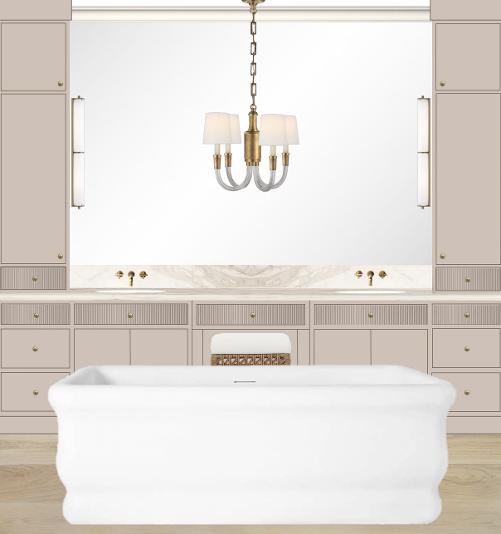
- Cabinetry - Churlish Green by F&B / Semi Satin
- Tile - Zellige (handmade)
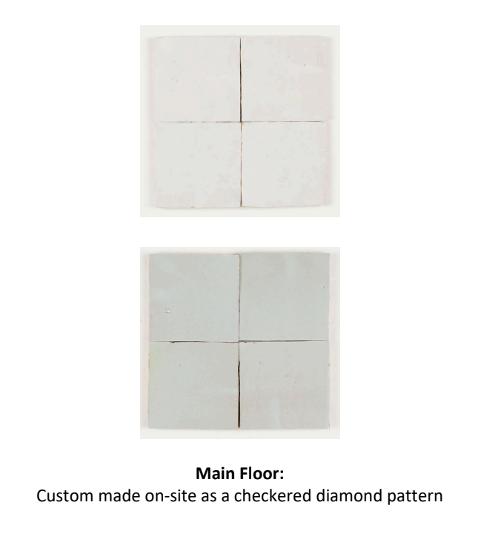

- Vanity paint - Light Blue F&B / Semi Satin
- Wall/ trim paint: White Dove Beadboard
- Wood details - Natural White-Wash Oak
- Tile - Zellige (handmade in Morroco)

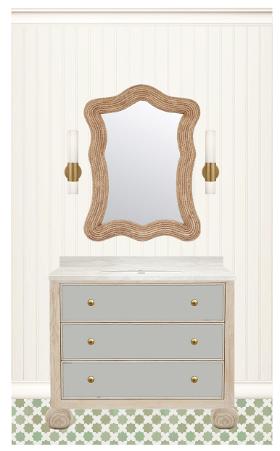
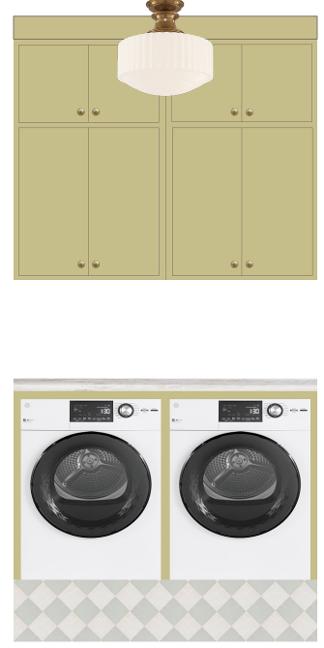
BEDROOM:
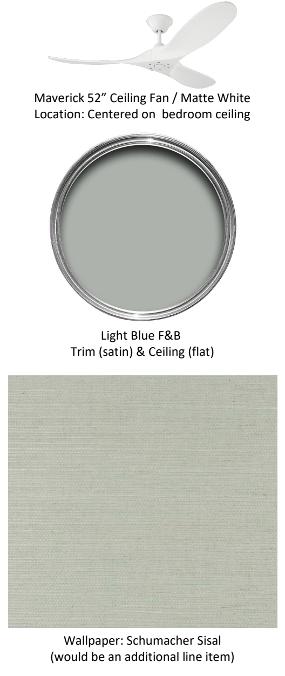
- Vanity paint - Templeton Pink F&B / Semi Satin
- Wall/ trim paint: White Dove Beadboard
- Wood details - Natural White-Wash Oak
- Tile - Zellige (handmade in Morroco)
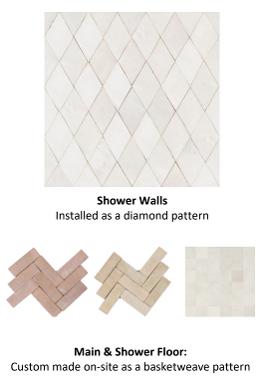
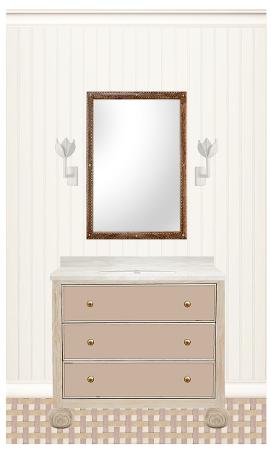
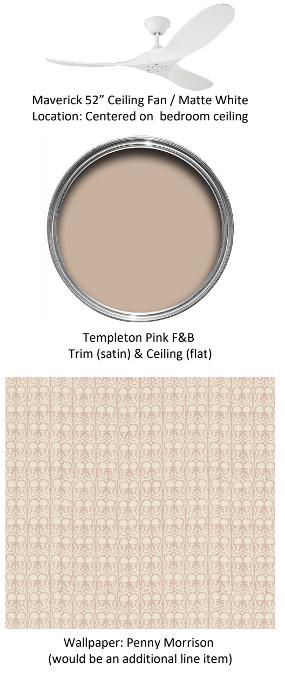

All cabinetry and room elevations are custom designed by Annie Gallagher Interiors Out of respect for original work,please do not take any of these designs and share with others without consent.
The followingdocumentsare required tobe submitted asa complete package by emailing permits@follybeach.gov:
1.Site-specific,sealed sets of plans for residential/commercial projects, designed per current SC adopted building code.
2 Site plans (¼ inch scale) must show:
- All structures on the property
- Structure setbacks
- OCRM baseline or critical line and setbacks (certified by OCRM in last 5 years)
- Heated square footage
- Existing and proposed impervious surface footprint as % of total lot area
- Driveway material and dimensions
- Max height: 34?above FFEand 50?from closest center line elevation
- SCDHEC-approved septic tank and drain field location (if applicable)
- All recorded utility or access easements
- Flood zones / FIRM
- All required 9?x18?parking spots
3.Plans must include:
- Cover sheet indicating used design codes
- Impact window/system specs for wind-borne debris (IRC/ IBC compliant)
- Window/door brand,DP ratings, and egress window locations
- Wall and roof cladding materials
- Bedroom count matching SC DHEC approval
- Exterior lighting (Beachfront must comply with Sea Turtle Protection Ordinance)
- Commercial: street lighting fixture types and amounts
- Elevated pools/spas require structural engineer certification (not attached to primary structure)
- Any other required items (e.g.,seawall plans,SCDOT permits, OCRM items)
Updated June 2023
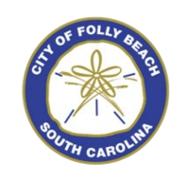
4 SCDHEC-approved septic permit (if no sewer; required if increasing bedrooms in renovations)
5 Written sewer connection authorization from Utilities Department,with fees paid
6.Water system connection authorization from Director of Utilities or designee,with fees paid
7 Stormwater permit application with drainage/grading plan per Charleston County standards (new construction only)
8 Tree mitigation plan per Folly Beach Code §166 01(see Tree Worksheet)
9.SCDOT Encroachment Permit (if adjacent to right-of-way)
Driveways: pervious,max 15?width,one per street frontage
10.Pre-construction Elevation Certificate (based on construction drawings)
Elevation of LHSM must be at BFE+ 4?
11 V-Zone Design and Breakaway Wall Certificate (pre- and post-construction,SC licensed engineer/architect)
12 Pre-construction No Adverse Impact letter (SC registered design professional)
13.Non-Conversion Agreement for below-flood space (recorded with Charleston County, receipt copy required)
14.Full subcontractor list
- All must have City of Folly Beach Business License
- Proof of SCLLRlicensing/registration required for license
15.Fair Market Appraisal for pre-FIRM structures (renovation/additions can? t exceed 50% of appraised value)
16.Signed contract/scope of work between property owner and contractor
17.Permit applications must be signed by:
- Building Code Official
- Zoning Administrator
- Public Safety (if applicable)

