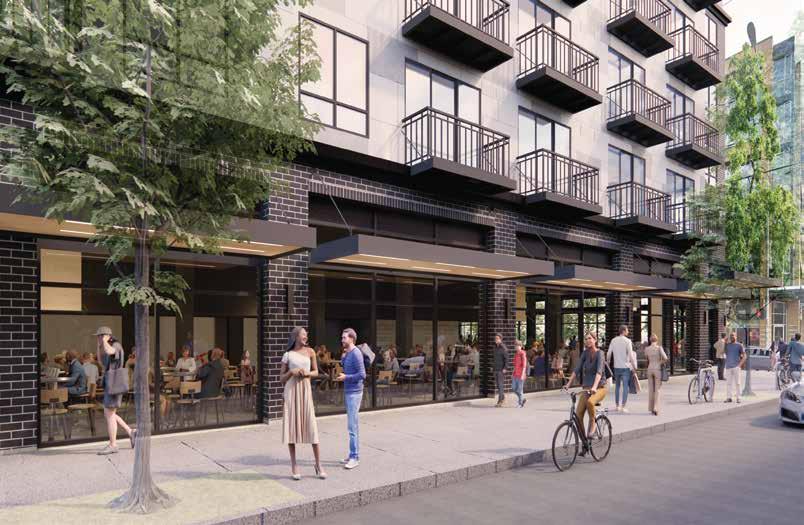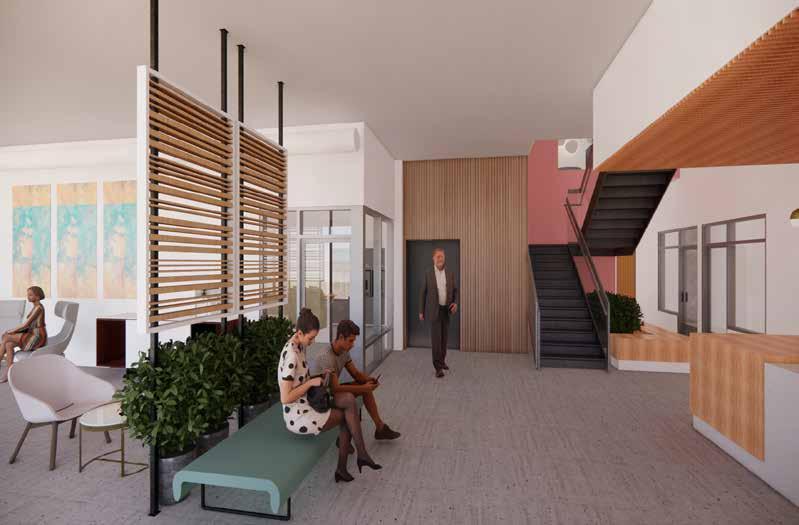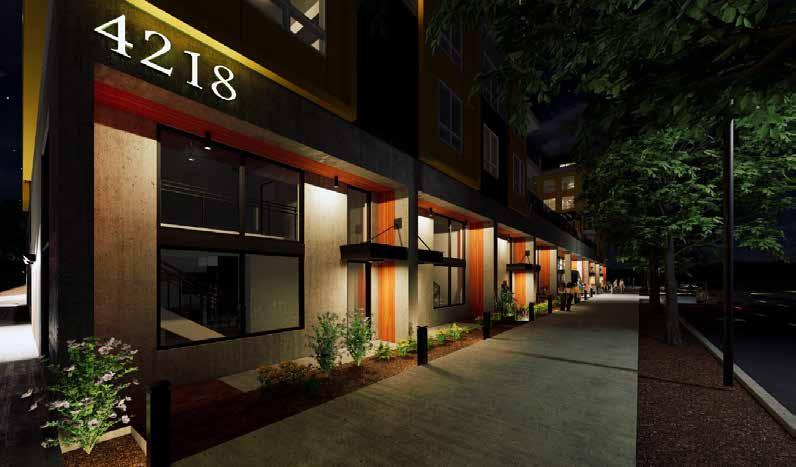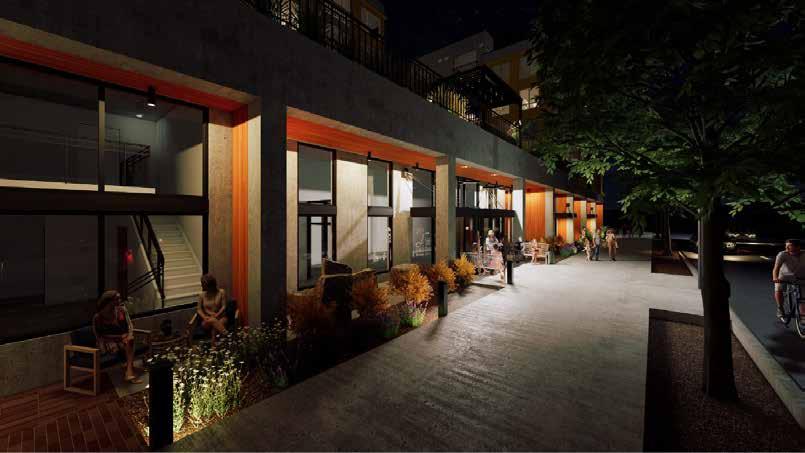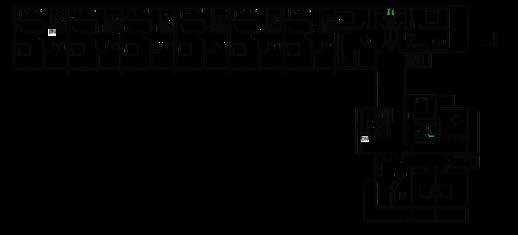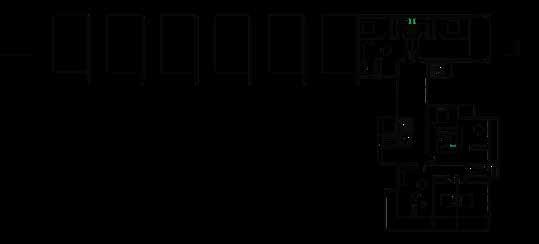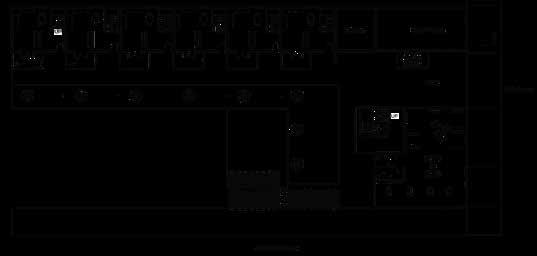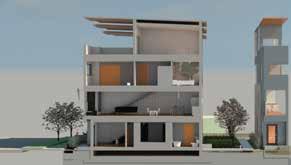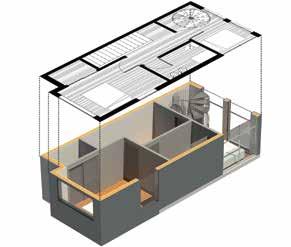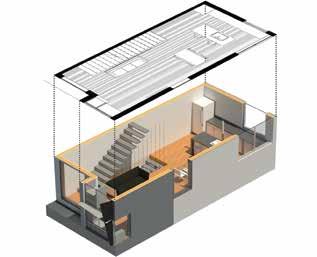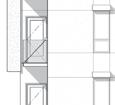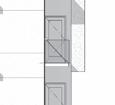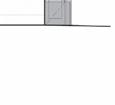Daniel Purtha
Architectural Designer | 3D Visual Artist
Contents:
- Resume
- Renderings + Visualization
- Tacoma Multi-Family Project
- Kennsington Production + Housing
- Dekum Street Rowhouses
- Construction Documents + Details
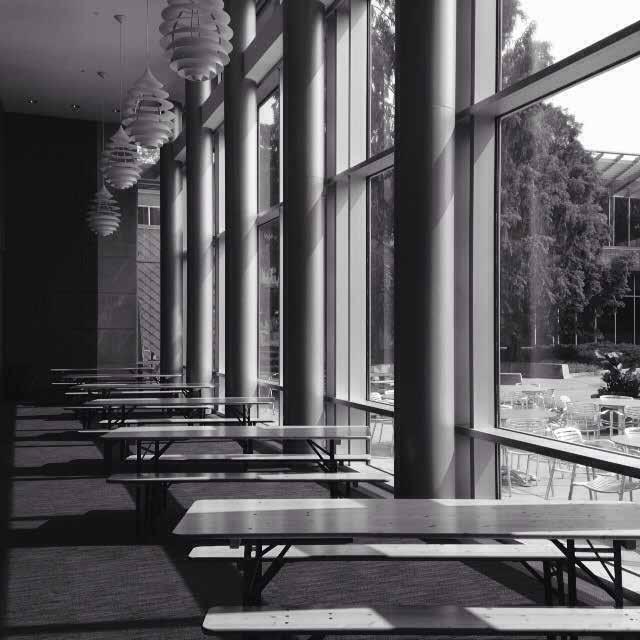
Seasoned Architectural Designer with extensive experience producing high-quality single and multi-family housing, mixed-use, and commercial projects with emphasis on understanding the user experience. Proven expertise utilizing BIM software and visualization tools to optimize design and deliverables, resulting in projects that are on-time and within budget. Recognized for multi-discipline collaboration to strive for maximized potentials of the design along with upholding the highlest level of quality documentation and deliverables.
Career History
Architectural Designer | Job Captain | Associate - Studio Meng Strazarra [Seattle, Washington] ---> 2023 - Present
◦ Develop designs from schematic phase into construction documents.
◦ Create renderings to help clients understand design concepts and options.
◦ Provide mentorship to junior staff regarding code interpretation and design standards.
Architectural Designer - Otak [Portland, Oregon] --->2019-2023
◦ Create project documentation per direction from architects and designers.
◦ Produce graphics for iterative design processes and realistic renderings.
◦ Assist in creating in-house best practices for Revit model development.
BIM Modeler - SXD [Portland, Oregon] --->2018-2019
◦ Translated sketches and diagrams into 3D models for architects, engineers, and consultants.
◦ Consulted with small architecture firms for training sessions and created standards of practice.
◦ Developed renderings and VR/AR simulations and water-tight energy models for performance analysis.
Design Technologist - University of Oregon Jordan Schnitzer Museum of Art [Eugene, Oregon] --->2016-2018
◦ Analyzed acoustics of former giftshop and entry lobby areas before renovation.
◦ Lead designer in new interior design of space. Provided guidance on furniture and finish selections.
Design Intern - R+B Architects [Indianapolis, Indiana] --->2014-2015
◦ Historic preservation focused design processes, including grant proposal documentation.
◦ Develop as-built drawings and work directly with clients to provide design iterations and solutions.
Education History
Certificates: ArcGIS + Drone Studies - Portland Community College [Portland, Oregon] --->2021-2023
◦ Develop research strategies to better visualize the context of areas varying in scale from individual buildings to entire metropolitan areas.
◦ Gain Remote Pilot in Command experience and additional licensed flight time.
◦ Produce 3D models and interweave technologies into BIM modeling and analysis strategies. Focus on BIM and ArcGIS Pro data integration into Unreal and TwinMotion softwares.
Masters of Architecture - University of Oregon [Portland/Eugene, Oregon] --->2015-2018
◦ Concentration in urban design infrastructure and how it relates to social phenomena.
◦ Facilitated research projects on how urban noise effects public health, along with design prototypes to mitigate these issues.
Bachelors in Biology - Purdue University - Indianapolis [Indianapolis, Indiana] --->2012-2015
◦ Focus on veterinary medicine and pathology.
◦ Liaison and President of Pre-Veterinary Medicine Club.
◦ Member of Undergraduate Student Government Senator and Campus Sustainability groups.
Associates in Applied Science - Ivy Tech Community College [Indianapolis, Indiana] --->2008-2010
◦ Focus on architectural design and drafting.
◦ Graduated Cum Laude.
Skill Set
Problem solver who is passionate about learning new technologies and abilities to design and analyze the
environment. Quick to learn new software and processes and troubleshoot issues. Goal-oriented self starter that works well both in individual and collaborative settings.

Renderings + Visualization
Being able to visualize a propsoed project is vital to understanding its context and affect upon its immediate site and adjacent surroundings. Whether it’s a large-scale community space such as a theater or arena that is in an urban setting, a mixed-use high-rise that will alter the city’s skyline, or a single family home in a surburban development, each has its own impacts on its neighbors. The lesson here can be a data driven analysis that informs the iterative design process, enabling those with stakes in the outcome to have a fully immersive experience of the proposed design. This is also true in terms of interior design - being able to understand how furniture placement really works in a space, along with materials and color palettes.
In the follow images, these visualization opportunities were used to examine how the proposed designs impact the surrounding spaces. First are exterior renderings of a project on Capitol Hill - a location that stands to be a keystone of the Broadway corridor. The interaction between interior and exterior is a critical part of the success of this design; a well-lit and open facade create this connection along with a sense of security for pedestrians in the evening. Next are images of the experience of being in the proposed designs of an affordable housing ground and second floor lobby spaces along with the living area of a student housing unit. Choosing an appropriate color scheme was critical for the client and was accurately shown here with custom Revit families and material textures. The two similar images were used to experiment with both the output between Enscape and TwinMotion along with how the space changed between a neutral color palette and one with bolder colors.

